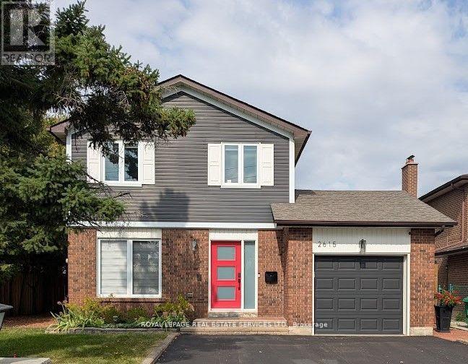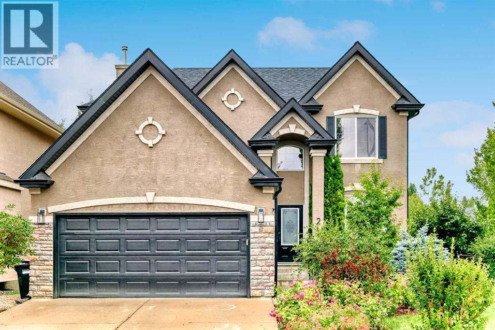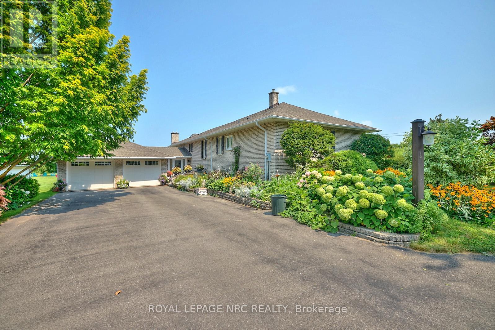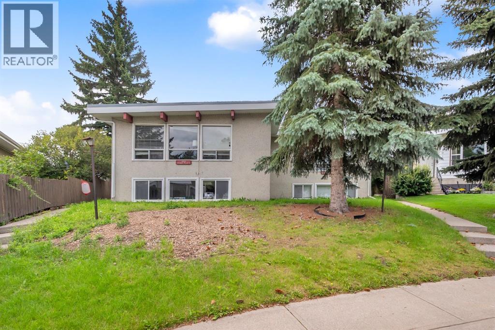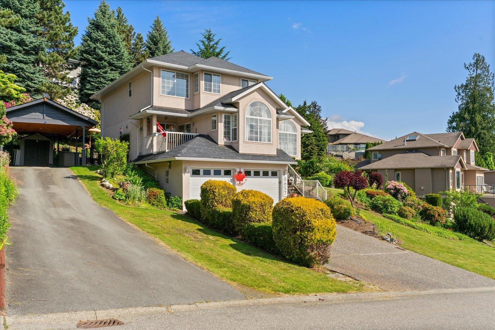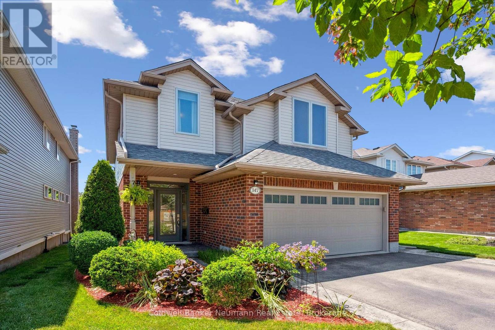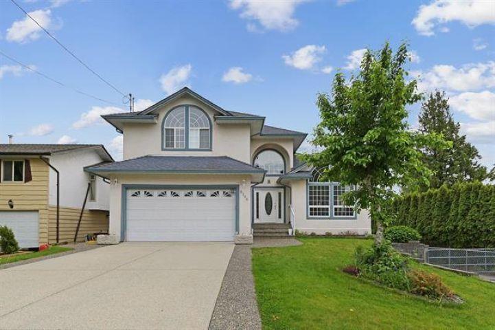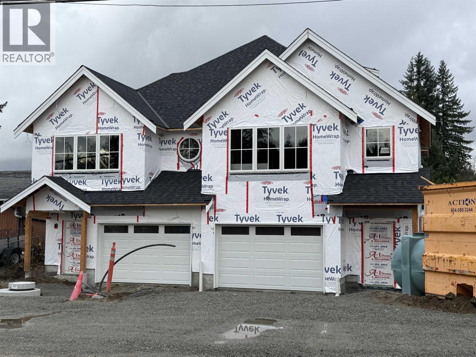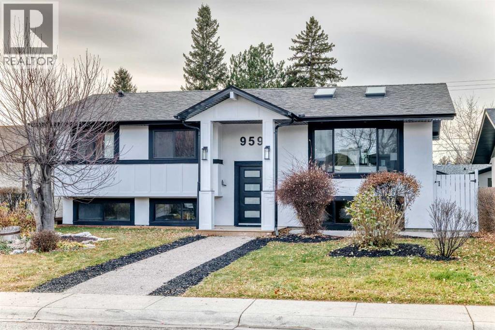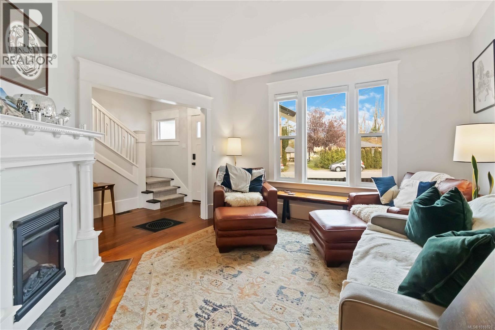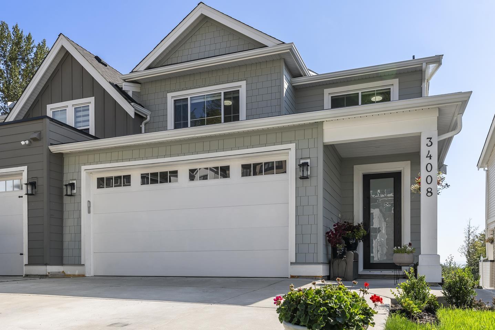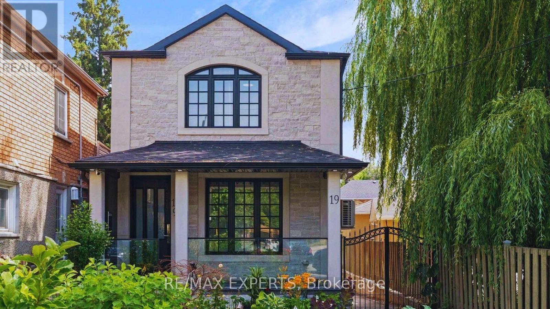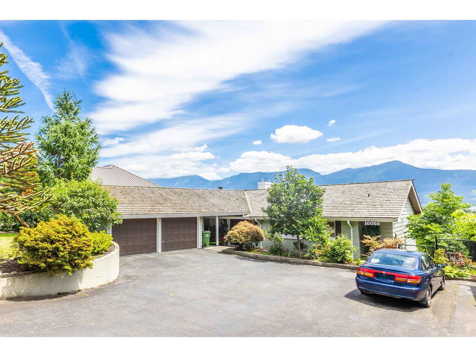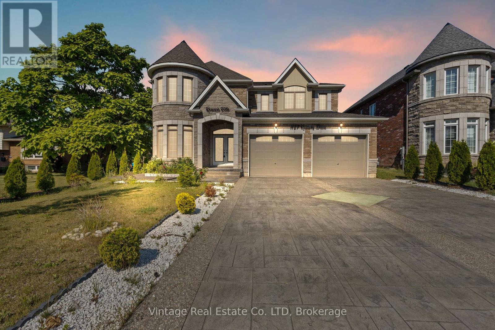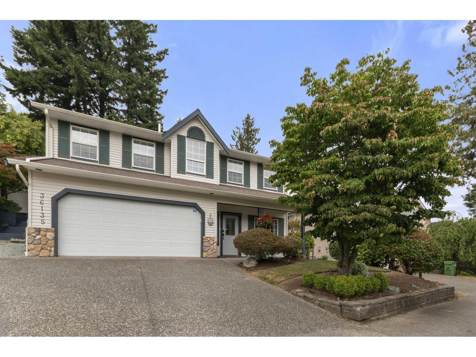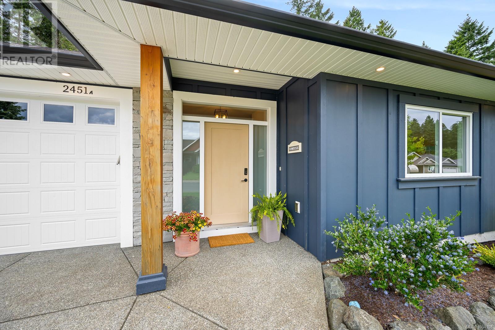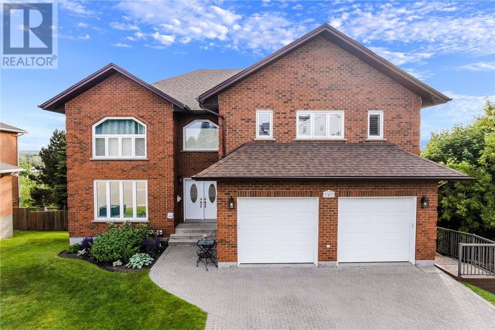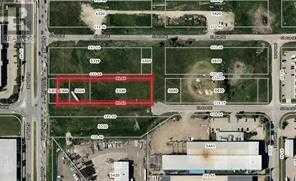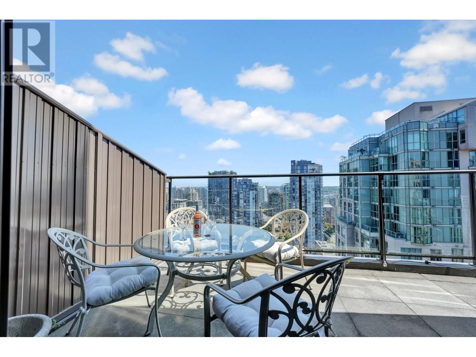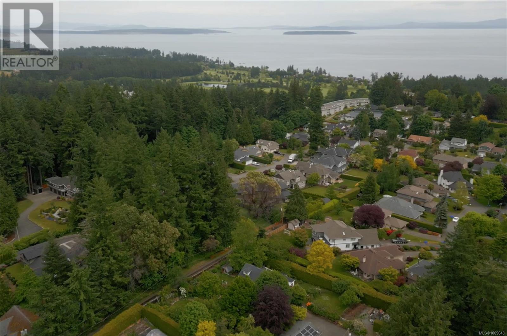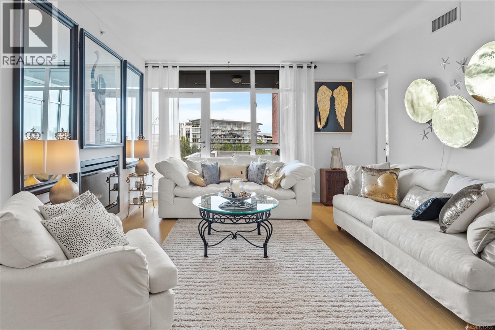2615 Benedet Drive
Mississauga, Ontario
Welcome to this charming 2-storey detached home in the heart of Clarkson, offering the perfect blend of comfort, convenience, and lifestyle. This 3-bedroom residence sits on an impressive 50 x 150-foot lot, providing ample outdoor space to enjoy your own private retreat complete with gas connection for your barbeque, a sunny deck and relaxing hot tub. Inside, the home features natural, earthy tones throughout, creating a warm and sophisticated designer look. The recently renovated kitchen shines with sleek quartz countertops, ideal for both cooking and entertaining. The second bedroom is thoughtfully equipped with a stylish Murphy bed, maximizing versatility and space. A single garage adds everyday practicality, while the unbeatable location puts you just seconds from the Winston Churchill exit to the QEW, making commuting a breeze. You're also only a 6-minute drive to the Clarkson GO station and all the shops, cafes, and amenities of Clarkson Village. For leisure, enjoy walking distance access to Cineplex Cinemas and a variety of restaurants nearby. This home truly combines modern updates, smart design, and a prime location in one of Mississaugas most desirable communities. (id:60626)
Royal LePage Real Estate Services Ltd.
2 Tuscany Estates Crescent Nw
Calgary, Alberta
Beautiful custom home in Tuscany Estates! Incredible attention to detail in this stunning 6 bedroom home! This is an exceptional home for families seeking room to grow, with room to operate: high ceilings convey elegance, storage and layout for organization, and the custom wet bar and theater/media center invite entertaining. The greenspace backing transforms the backyard into a peaceful private retreat. This impeccably crafted 6-bedroom residence is nestled on a sought-after corner lot, backing directly onto tranquil greenspace featuring multiple sour cherry and apple trees.Your guests are greeted by an impressive two-story foyer with dramatic high ceilings, alongside real walnut doors and rich millwork that elevate every space. The heart of the home is a spacious open-concept kitchen, fully equipped with a center island, high-end appliances, and a generous pantry. Flow effortlessly into the family room, complete with a fireplace for cozy evenings. The main floor bedroom is ideal for guests or people who prefer less stairs! The basement defines luxury meets leisure featuring a built-in wet bar ideal for hosting, a media center wired for incredible theater experiences and a large gym area with floor to ceiling mirrors, while storage is thoughtfully layered throughout—from large closets to intelligently built-in cabinetry and hidden storage zones.Step outside to your private deck and patio, overlooking beautiful greenspace—your peaceful outdoor retreat. Don't miss this stunning and unique home in Tuscany Estates, just steps from schools, shopping, restaurants and more! (id:60626)
Exp Realty
1750 York Road
Niagara-On-The-Lake, Ontario
BONUS: Seller will credit buyer $25,000 for decorating/improvements on completion. Say good-bye to the hustle and bustle of city living. Come home to fresh air, peace and quiet, a park like yard, the wonders of nature, and awesome sunsets. This sprawling, quality custom built bungalow features the convenience of 1 floor daily activities. It includes 4 bedrooms, 2 full baths, spacious living rm, kitchen, dining rm, and laundry all on the main level. The lower level boasts a large family rm with gas fire place and games/library rm for your enjoyment+ work shop and big storage area. A total of 3,000+ sq ft of finished space. The sunlight streams through the entrance skylight, floor to ceiling windows overlooking the back yard and large windows in the family, and games/library rooms. Newer heat pump provides very clean and efficient air and heat throughout the seasons. Fully renovated 4pc bath. Enjoy the 6ft shower with rain head or relax in the spa-like soaker tub. Come inside to feel the comfort and spaciousness of this well maintained home. It is much bigger than it looks from the street! In summer the back yard is an entertainers delight .Convenient back door entrance from the eating area to a two tiered deck and large patios overlook the inground pool and deep yard where you could host a Company party, practice golf ,play football or baseball. An oversize 2 car garage and lots of parking complete the picture. One of the best locations, on the Bench of the Niagara escarpment in N.-O.-T.-L. It fronts on to vineyards and backs on to a golf course (the best of both worlds)! Among multimillion dollar homes, with more being built close by. This premium, almost 1 acre property, will be a great investment. Both home and property offer excellent potential and possibilities. Central location has convenient access to N. F., St. Catharines, the U.S. and major highways. A home for all seasons. Enjoy the present while investing in the future. Make an appointment TODAY! (id:60626)
Royal LePage NRC Realty
4013 Vance Place Nw
Calgary, Alberta
Fantastic investment opportunity in the sought-after community of Varsity! This full side by side bi-level duplex offers three separate living spaces and an unbeatable location just minutes from the University of Calgary, Foothills Medical Centre, Alberta Children’s Hospital, schools, parks, shopping, and transit. 4013 Vance Place is split into two self contained units: the upper level features 2 spacious bedrooms, a 4-piece bathroom, in-suite laundry, hardwood floors, a bright living room, and a large eat-in kitchen with access to a private deck, while the lower level has a separate entrance, 2 bedrooms, a 3-piece bathroom, its own laundry, and comfortable living space—ideal for extended family. 4015 Vance Place is a full up-and-down unit with 5 bedrooms, a 4-piece bathroom, and a 3-piece bathroom, plus hardwood floors upstairs, an updated kitchen with newer appliances and garden door to a private deck, a spacious living room, and a large lower-level family room with oversized windows for an abundance of natural light. The oversized double detached garage is divided to provide each side with a private stall, and there is additional off-street parking for the lower 4013 illegal suite. Updates include lower-level windows on both sides (2020), hot water tanks (2022), and upgraded electrical panels and furnaces. Situated on a huge pie-shaped lot in a quiet cul-de-sac, this property offers a total of 9 bedrooms, 4 full bathrooms, 3 kitchens, and separate laundry for each unit, making it a versatile and high-yield addition to any investment portfolio. (id:60626)
RE/MAX Real Estate (Mountain View)
8657 Sunburst Place, Chilliwack Mountain
Chilliwack, British Columbia
Welcome to 8657 Sunburst Place in sought after Sunrise Estates. Offered here is a 3392sqft, 5 bed, 4 bath, two-story with bsmt home that features an inlaw suite. This property has some great features like a white kitchen w/stone counters, new S/S appliance package, redone master ensuite w/sep soaker tub and shower & a large walk in closet, newer HVAC system offering A/C, tankless H/W, a sauna and a roof that is only 6 years young! The yard is immaculate and private, lots of pretty flowering trees and bushes, comes with a hot tub, is fully fenced and offers a huge patio for entertaining. Furthermore, there is tons of parking with the main driveway offering 4 spots, a 2 car garage & a second driveway to a 3rd covered parking spot. This property could potentially qualify for a shop or carriage home, if needed. All this situated just 4 minutes to the Lickman rd HWY on & off ramp, close to district 1881, the hospital, the river and all facets of schools, parks, shopping and recreation. This is an awesome set up! * PREC - Personal Real Estate Corporation (id:60626)
Pathway Executives Realty Inc.
147 Milson Crescent
Guelph, Ontario
Prime location! Beautiful 2 storey detached South-end home backing onto greenspace overlooking pond. The main floor of this home boasts a great room with hardwood floors and gas fireplace and a bright open kitchen with granite countertops, and breakfast bar. Sliders lead for the dining room to a massive, covered ,fully screened in, composite deck perfect for relaxing and bug-free entertaining. There is also another door opening onto separate deck for bbqing and a fully fenced and landscaped backyard. The second floor has a large family room with vaulted ceiling, 2 good sized bedrooms, 4pc main bathroom and a spacious master bedroom, walk in closet and an ensuite bath with separate shower and whirlpool tub. The professionally-finished basement has a separate entrance and large windows for inlaw potential and features a large rec room, 2 pc bath and a 4th bedroom. The home has been meticulously cared for with all new windows and doors in 2024, new furnace 2022, recent, roof , garage door, owned hot water heater and water softener. There is ample parking with an attached 2 car garage and double wide driveway. This home is ideally located on a quiet street close to Kortright Hills P.S., the YMCA, Hanlon Business Park, walking/recreation trails and with easy 401 access. (id:60626)
Coldwell Banker Neumann Real Estate
8164 Sumac Place
Mission, British Columbia
Stunning 3-Level Home with Suite, PLUS RV DRIVEWAY ! Offering everything you want and everything you need! Featuring a 4-bedroom upper level and a 2-bedroom basement suite--perfect for extended family or rental income. The main level boasts a bright, open-concept layout with a large kitchen featuring quartz countertops and stainless steel appliances, a cozy eating area, and a fam room with fireplace. You'll also find a formal dining room and a living room with grand vaulted ceilings and a stunning dual-sided fireplace. Upstairs boasts four generously sized bedrooms and 2 bathrooms, incl. luxurious primary ensuite complete with jetted tub, separate shower, bidet, and dual sinks. In-floor radiant heat on all 3 floors, a/c , double garage! (id:60626)
Homelife Advantage Realty Ltd.
112 Herrema Boulevard
Uxbridge, Ontario
Welcome to 112 Herrema Blvd. This bright and inviting four-bedroom home offers space, comfort and a prime location. A stone walkway leads to the welcoming covered front porch, a perfect spot to enjoy your morning coffee. Just off the front entrance, you will find a convenient office space- ideal for those who work from home. The kitchen is designed for everyday living with stainless steel appliances, an island and plenty of cabinets and counter space including a breakfast bar. Sunlight streams into the breakfast area, which offers backyard views through large windows and access to the patio. The living room with a cozy gas fireplace and its own walk-out, creates the perfect space for relaxing or entertaining. A versatile family room can also serve as a formal dining area. Completing the main level are a two-piece powder room and a mudroom/laundry room with direct garage access. Upstairs, the primary suite boasts both a walk-in closet and a double closet, along with a four-piece ensuite featuring a soaker tub and separate shower. The second bedroom includes a walk-in closet and access to a semi-ensuite shared with two additional bedrooms -providing plenty of space for a growing family.The unfinished basement is ready for your personal touch, offering endless possibilities. Outside, enjoy the warmer months in the private, fenced backyard with mature trees and a patio perfect for gatherings. Ideally located near soccer fields, parks, schools, and the Barton Trail which connects to the Trans Canada Trail, this home offers both lifestyle and convenience. (id:60626)
Century 21 Heritage Group Ltd.
A-21425 121 Avenue
Maple Ridge, British Columbia
Welcome to this brand-new 1/2 Duplex - 5 bed, 4 bath duplex with a legal 1-bedroom suite in the heart of West Maple Ridge! Thoughtfully designed with today´s families in mind, this home features an open-concept layout, a modern kitchen with quartz counters, sleek cabinetry, and high-end appliances. Bright living and dining areas are finished with elegant touches throughout. The main-floor primary bedroom with ensuite offers easy access, ideal for guests or extended family. Upstairs boasts 3 spacious bedrooms and a full bath. Enjoy a private backyard, covered patio, and walkable access to parks, schools, and shopping. (id:60626)
Exp Realty
959 Lake Arrow Way Se
Calgary, Alberta
Stunning curb appeal for another wonderfully renovated home from MultiStar construction. Step inside to all new engineer stamped vaulted ceiling with open concept throughout the main. Great room features electric fireplace and new skylights to flood the room with natural light. The two toned kitchen cabinets include a 36 inch Dacor gas cooktop, custom hoodfan, and Samsung state of the art 4 door fridge complete with interactive wifi door panel screen. There are garden doors with access to the fenced and private backyard and double detached garage plus there is a mudroom alcove with an abundance of cabinets and storage. Just down the hall is the primary bedroom, ensuite with heated floors , double sinks, large shower with multiple jets and the latest trend a toilet/bidet combination, feel the seat, its a comfortable 99F. Not to forget the walk in closet with built ins. Second bedroom and bath are across the hall. The lower level features a huge rec room and wet bar area, peninsula sit up bar facing the TV and a second built in electric fireplace. There are 2 more good sized bedrooms on hit level plus 3 pc bathroom. Laundry room has lots of built ins and sink plus quartz counters.. ALL new stucco exterior, new windows and doors, shingles 2025, furnace 2021, hot water tank 2025. Electrical panel updated 2025, plus 220 amp and panel in garage. Double garage features new epoxy flooring and is insulated and drywalled. Great quiet location walking distance to schools and shops, plus all lake and park access included. (id:60626)
Real Estate Professionals Inc.
3354 Harriet Rd
Saanich, British Columbia
Open house Sunday November 23 2-330pm. Welcome home to this charming and centrally located home in the heart of Saanich with double car garage/workshop. This 1915 character home has been completely renovated to provide all of the modern-day comforts while retaining its original charm! Many updates include heat pump, vinyl windows, gutters perimeter drains and updated electrical to 200 amps! Upon entering, you will notice open floor plan with hardwood floors and over-sized windows that flood the space with natural light. The living room features a cozy fireplace and leads to the dining area/sitting room and an updated kitchen shows and full bathroom with laundry complete this level. Upstairs you will find 3 bedrooms and a newer half 3pc bath. The lower unfinished level is tall enough to walk and perfect for all your storage needs. Outdoors you will find a level flat yard perfect for pets and kids, wide driveway for easy access to the backyard with a hot tub and sitting area perfect for enjoying year-round. Just steps to Uptown, schools, parks, and transit. Don't miss the opportunity to make this beautiful character home your own! (id:60626)
RE/MAX Camosun
B-21425 121 Avenue
Maple Ridge, British Columbia
Welcome to this brand-new 1/2 Duplex - 5 bed, 4 bath duplex with a legal 1-bedroom suite in the heart of West Maple Ridge! Thoughtfully designed with today´s families in mind, this home features an open-concept layout, a modern kitchen with quartz counters, sleek cabinetry, and high-end appliances. Bright living and dining areas are finished with elegant touches throughout. The main-floor primary bedroom with ensuite offers easy access, ideal for guests or extended family. Upstairs boasts 3 spacious bedrooms and a full bath. Enjoy a private backyard, covered patio, and walkable access to parks, schools, and shopping. (id:60626)
Exp Realty
34008 Barker Court
Mission, British Columbia
THIS is the one! 3 Years Young. No Strata. No GST. Private Fenced Yard. A/C, Occupied Mortgage Helper. No compromise on timeless design or family-friendly convenience here! Welcome to 34008 Barker Court - a modern home on a quiet culdesac. Main floor has naturally lit open-concept Kitchen, Living & Dining room areas w/ cost-efficient Gas Fireplace & Gas Range, plus Pwdr Bath. Enjoy direct access to the Patio for morning coffee while kids/pets play in the lush fenced Yard, backing onto Greenbelt. Upstairs are 4 Bedrooms; Primary offers WIC & stunning Ensuite Bath w/ Dbl sinks, Walk-in Shower & Free standing Tub. Downstairs Rec Room perfect for a theatre or extra family space. 2 Bed Suite=immediate income at possession! Schools: Windebank Elem., Ecole Heritage Middle, & Mission Senior. (id:60626)
Exp Realty Of Canada Inc.
19 Kenora Crescent
Toronto, Ontario
Welcome to 19 Kenora Crescent - an immaculate, fully refaced detached home offering over 1,800sq. ft. of finished living space across three levels. This thoughtfully upgraded 3+1 bedroom,4-bathroom home is filled with character and modern touches, including a skylight, elegant wainscoting, and energy-efficient LED pot lights. The spacious dine-in kitchen features quartz countertops and ample cabinetry, perfect for everyday living and entertaining. Upstairs, you'll find three generous bedrooms, while the basement offers a self-contained apartment with a separate entrance - ideal for in-law use or rental income potential. The fully finished garage extends your living or hosting space - perfect as an entertainment hub or convertible(with permits) into a garden suite. A gated driveway provides both convenience and privacy. Located in a family-friendly neighbourhood, this turnkey home is ready to enjoy and offers long-term flexibility for families or investors alike! (id:60626)
RE/MAX Experts
RE/MAX Ultimate Realty Inc.
10050 Timberline Place, Little Mountain
Chilliwack, British Columbia
Rarely available 3216 sqft 5bed/5bath custom home with 0.25 acre view lot on Little Mountain. Located on a quiet cul-de-sac a very private and secure area called the Mt. Willion Estate. Home features open concept living area with a panoramic southern view over farm fields & Cascade Mountains. Large covered sundecks on Main and Below level for ultimate entertainment experience. Beautifully renovated interior with tray celling on main floor and beamed celling in the below level. Home features new furnace, new water system, new plumbing, S/S appliances, hot water on demand, new fence, security system and so much more. Perfect set up for family living and guests stay over! Large open front house area with RV/boat parking and double garage. Suite potential! Home is a must see! (id:60626)
Rennie & Associates Realty Ltd.
1127 Kennedy Drive
Fort Erie, Ontario
Stunning 3-year New, spacious 5-bedroom, 4-bathroom, 3300+ Sq. Ft. home FOR SALE in FORT ERIE with castle-themed architecture and stone-brick exterior! 60 Ft x 153 Ft Lot. Enjoy spending time with family and friends in the light-filled, main floor living spaces - great room with electric fireplace and custom accent wall, 65"TV and sliding doors to the backyard; formal dining room connected to the chef's kitchen by the servery and walk-in pantry. The main floor also includes a laundry room with sink, living room/study, foyer and a 2pc powder room. A beautiful wooden staircase leads to the second floor bedrooms. The primary bedroom features a large walk-in closet and spa-like 5pc ensuite bathroom with electronic toilet, glass door shower and huge tub. Bedrooms #2 and #3 share a 5pc ensuite privilege bathroom and bedrooms #4 and #5 share a 4pc ensuite privilege bathroom, both with double sinks. No carpet in the house, new appliances, quartz countertops, central vac with kitchen floor suction trap, smart thermostat and LED mirrors in all the bathrooms are just a few more of the upgrades! Interior and Exterior Pot Lights. Nicely landscaped with edged gardens, cedar tree fencing around expansive backyard with shed, decorative concrete stamped paths and double-wide driveway leading to the extra large two-door garage. The security system with 4 exterior cameras, exterior pot lights and garage doors are both controlled remotely by an app. Located within walking distance of the Fort Erie Golf Course, GFESS High School, the Leisure plex arenas and community center complex. 2-minute drive to the QEW Highway, and 10 minutes to the Peace Bridge to Buffalo and Crystal Beach. (id:60626)
Vintage Real Estate Co. Ltd
36135 Marshall Road
Abbotsford, British Columbia
Your search has ended! Well maintained 5 bedroom plus den home in desirable East Abbotsford, just minutes from Highway 1, shopping, schools, and parks. This spacious 7349 sqf property includes a 2- bedroom legal suite with a separate entrance - ideal for rental income or extended family. Enjoy the private backyard perfect for relaxing or entertaining, complete with garden shed and extra storage. Recent updates include a new furnace, hot water tank and Air Conditioning. This home also features a large gravel side yard for RV or trailer parking for added convenience. A flexible layout features a den that can easily serve as a sixth bedroom or home office. Landscaped for great curb appeal and move in ready! Priced below BC assessed value. This one won't last long! (id:60626)
Vybe Realty
2451 Dakota Pl
Comox, British Columbia
Modern living meets versatility in this stunning 2020-built 3 bed, 2 bath rancher with full walkout basement with over 3,200 sq ft of total space tucked away on a quiet cul-de-sac close to both Comox and Courtenay amenities and backing onto treed land. Downstairs offers a fully self-contained, spacious, legal 2 bedroom suite with its own laundry room and great parking—perfect for extended family or rental income, with optional interior access to main home. The main level features 9-ft ceilings, a beautifully appointed kitchen overlooking treed privacy, and a luxurious primary ensuite with a glass tile shower. Enjoy a fully fenced yard, irrigation system, RV parking, and a large unfinished area downstairs ideal for storage, a home office, or rec room. This property offers both beauty and the feeling of seclusion yet minutes to schools and amenities. (id:60626)
RE/MAX Ocean Pacific Realty (Crtny)
147 Forestdale Drive
Sudbury, Ontario
Welcome to 147 Forestdale—a stunning all-brick home offering almost 5000 square feet of beautifully maintained living space. Enjoy the comfort of in-floor heating on all three levels, zoned for optimal efficiency, with A/C units for both upstairs and down. The custom kitchen by La Cuisine (2023) is absolutely breathtaking and features only the highest end appliances, including, dacor, thermador and Bosch. The former dining room has been transformed into a stylish butler’s pantry with second dishwaher, fridge and built in coffee/espresso machine. Off the kitchen and butler pantry you have patio door leading out the most beautiful and private west facing views. The main level also features a generous dining room area, pantry, powder room and access to your 2 car garage. The Hardwood cherry stairs, engineered flooring, and California shutters add warmth and elegance throughout. The spacious primary suite includes dual walk-in closets and a spa like en-suite with both a soaker tub and walk-in shower. The upper level has a total of four massive bedrooms and 2 full bathrooms. The lower level featuring a massive rec room with anther bathroom a bar, sauna, and walkout to a private patio and built in fire pit. This home is perfect for entertaining and family gatherings. The decks are composite, and the roof and most of the windows have been updated. This is truly one of New Sudbury’s most exquisite homes with an amazing layout, tons of storage and only the finest finishes. (id:60626)
RE/MAX Crown Realty (1989) Inc.
5320 52 Avenue Se
Calgary, Alberta
A GREAT OPPORTUNITY to purchase a small vacant industrial parcel of land listed for sale with 120 feet of direct exposure onto 52nd Street SE. This undeveloped parcel of land was rezoned to I-G and is approximately 1.26 ac of land is an ideal site to build small front-loading industrial condominiums, or even a small fabrication/service shop with yard and heavy equipment parking. The property tax in 2024 was $1275.10. Over 24,000 vehicles drive past this site every weekday. City of Calgary may consider rezoning to I-C. The Legal description of the properties is: Plan 7558AF, Block 20, Lots 21 to 38 and the east 2.499 metres in perpendicular width throughout Lot 39, excepting thereout all mines and minerals. (id:60626)
Grand Realty
2703 1189 Howe Street
Vancouver, British Columbia
SUB-PENTHOUE 3 Bedroom/Den/Solarium (currently used as 4th Bedroom) at the Genesis! One of four of the best units in the building! Freshly updated with New Laminate Flooring/LED Lighting/SS Appliances/Bathroom Updates/Designer Paint, too much to list. This TURN KEY is Including Furniture and Fixtures! Featuring an Outstanding 270 degree view of Water and City! 2 balconies & 2 parking stalls. Well managed building with extensive amenities including a Huge Indoor Pool, Hot Tub, Sauna, Gym, Party/Media rooms, Guest Suite, Visitor Parking and 24-hour concierge. Short stroll to restaurants and shopping! Hard to beat a Transit Score of 98 and a Walk Score of 99! BEST VALUE in Downtown! O/H Sat Aug 9th 2-4pm. (id:60626)
RE/MAX Real Estate Services
5225 Santa Clara Ave
Saanich, British Columbia
Terrific serviced building lot ready for your dream home in Cordova Bay. This 21,409 square foot, RS-12 lot has the beginnings of a site plan and home rendering of a 5,000 sq.ft. home. Lot has been cleared of previous structures and is ready to build on. A deep, quiet panhandle lot set back 300 ft. from the road, the property is flat, private and quiet, with excellent southern sun exposure. Close to Cordova Bay Elementary and Claremont High schools, Elk Lake, Mattick's Farm, beaches, two golf courses, Lochside Trail to bike downtown or Sidney. Easy access to the highway. (id:60626)
Pemberton Holmes Ltd.
22 Milroy Lane
Markham, Ontario
Welcome to 22 Milroy Lane. This solid 3-bedroom semi-detached home in Cornell has been thoughtfully renovated down to the studs, offering the quality of a new build in a fantastic, established community. Step inside to a bright, open-concept layout with 9ft ceilings and large windows that fill the home with natural light. Youll find new engineered hardwood floors and pot lights throughout. The modern kitchen is brand new, featuring high-end stainless steel appliances, including a fridge, Stove, dishwasher, and range hood. All bathrooms have been completely redone with durable, quality finishes. Major updates mean years of worry-free living, including a new roof and new, high-quality stone interlock in both the front and backyards. With over 2000 sq ft of total living space, this home also includes a convenient main floor powder room and practical lane access leading to 2-car parking. You'll be steps away from Stouffville Hospital, great schools like Cornell Village P.S. and Bill Hogarth S.S., numerous parks, and the Cornell Community Centre. Getting around is simple with VIVA transit, the Markham GO station, and Hwy 407 just minutes away. This is a fantastic opportunity to own a fully updated, move-in-ready home. (id:60626)
Century 21 Leading Edge Realty Inc.
208 100 Saghalie Rd
Victoria, British Columbia
Stunning luxury suite for the elevated lifestyle! The gorgeous designer decor will surely impress along with the top calibre of finishing of this beautiful ‘like new’ residence. The well tailored floor plan has an open concept with separated bedrooms, each with their own spa-like ensuites, laundry area and flex room. The sleek kitchen design is crafted with custom milled cabinetry from Germany, precision fitted Jenn Air appliances, centre island, granite countertops and backsplash. Great room living and dining area accented with electric fireplace ambience is perfect for entertaining. Enjoy the sparkling lights of the city at night from inside or out on the generous, partially covered balcony. By day, the Olympic mountains are the backdrop, facing the Inner Harbour with some ocean views. Triple access to south facing balcony from primary bedroom and living room. Secure, elegant hotel style living with an unparalleled list of amenities - grand lobby entrance, concierge, conference room, owners lounge, large outdoor sun deck BBQ area, fitness facility, hot tub and sauna, guest suite, bicycle and kayak storage rooms, car wash and pet parlour. Secure parking and storage locker all inclusive at Bayview One, Victoria’s finest development. Note: strata fees include hot water and natural gas. Steps to Songhees waterfront walkway, E&N and galloping goose trails. (id:60626)
Macdonald Realty Victoria

