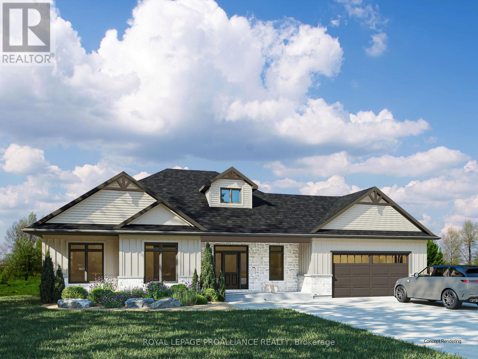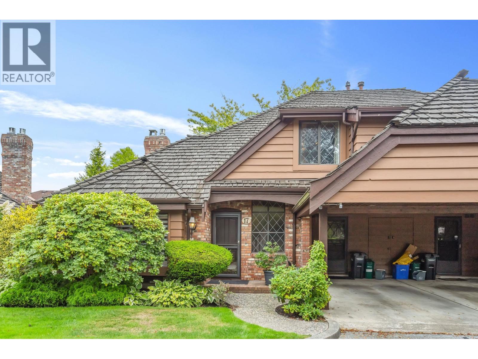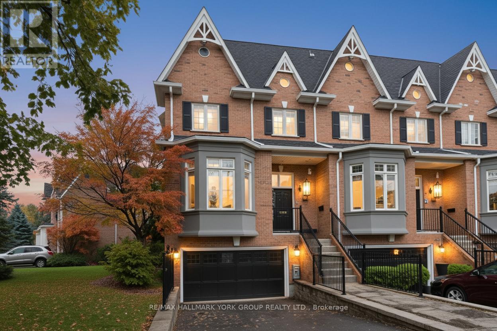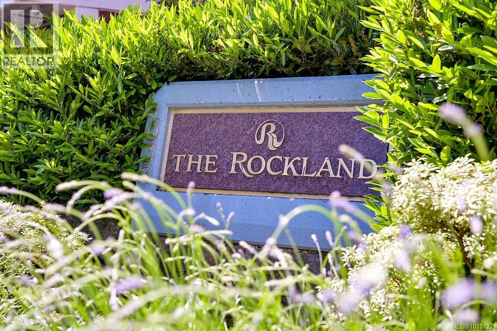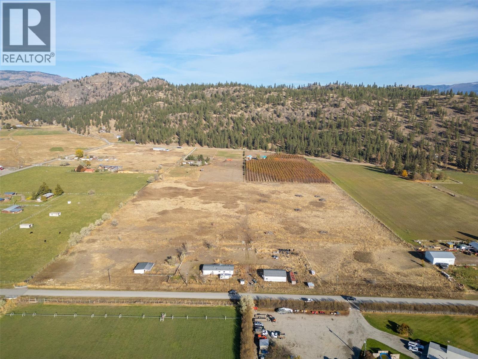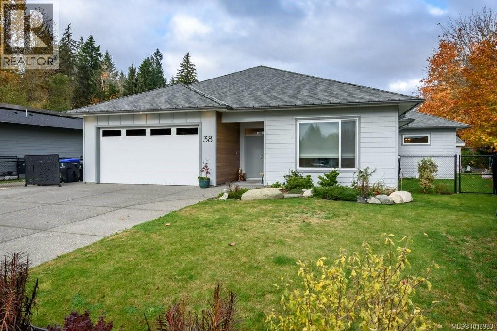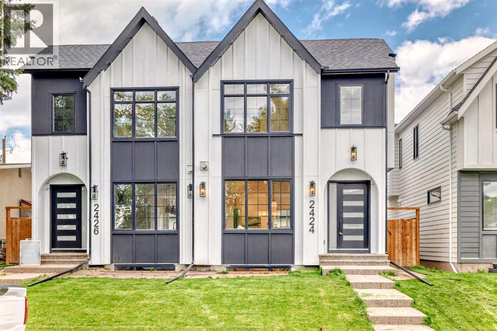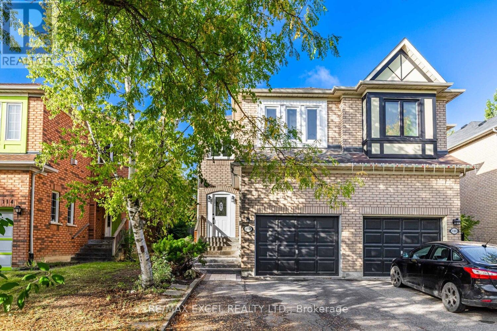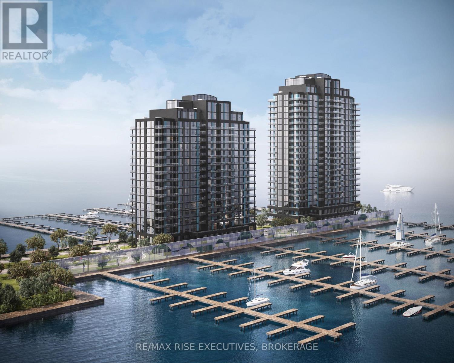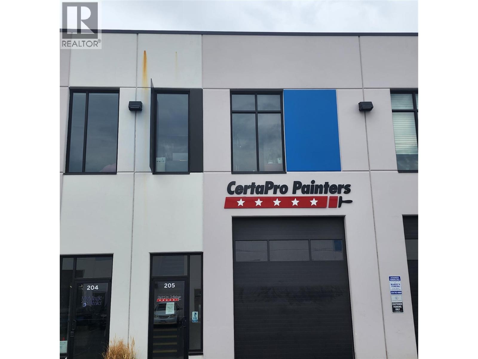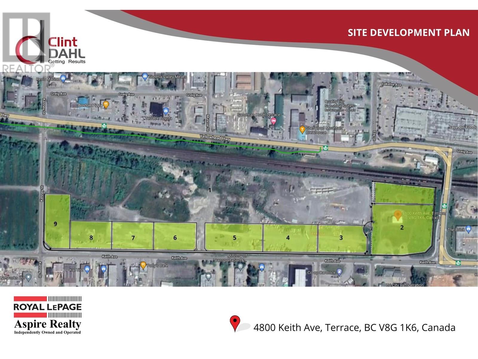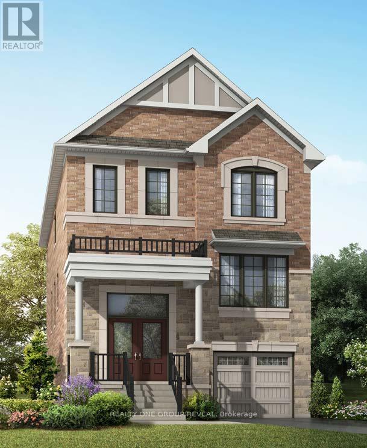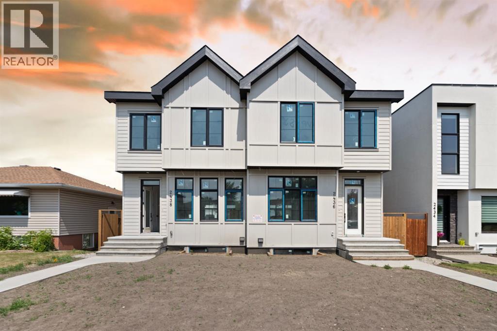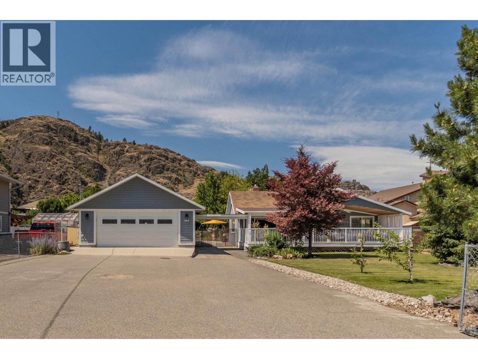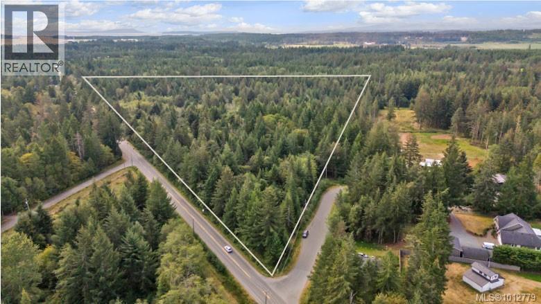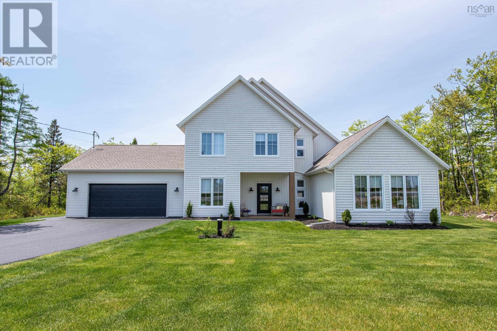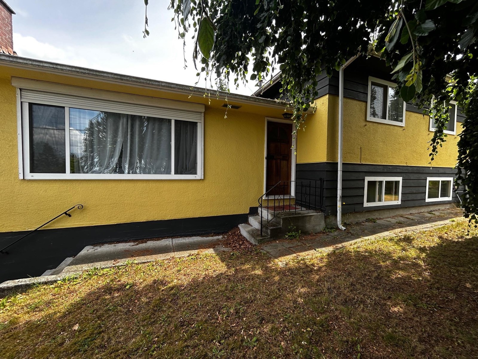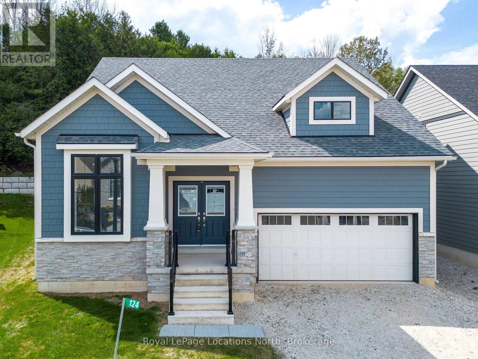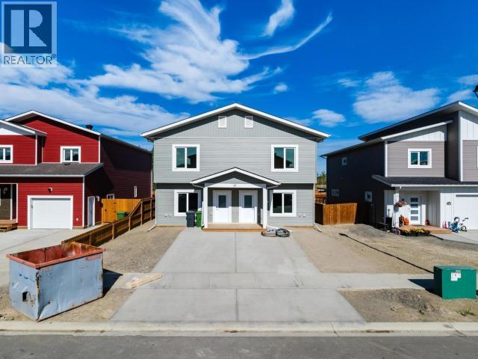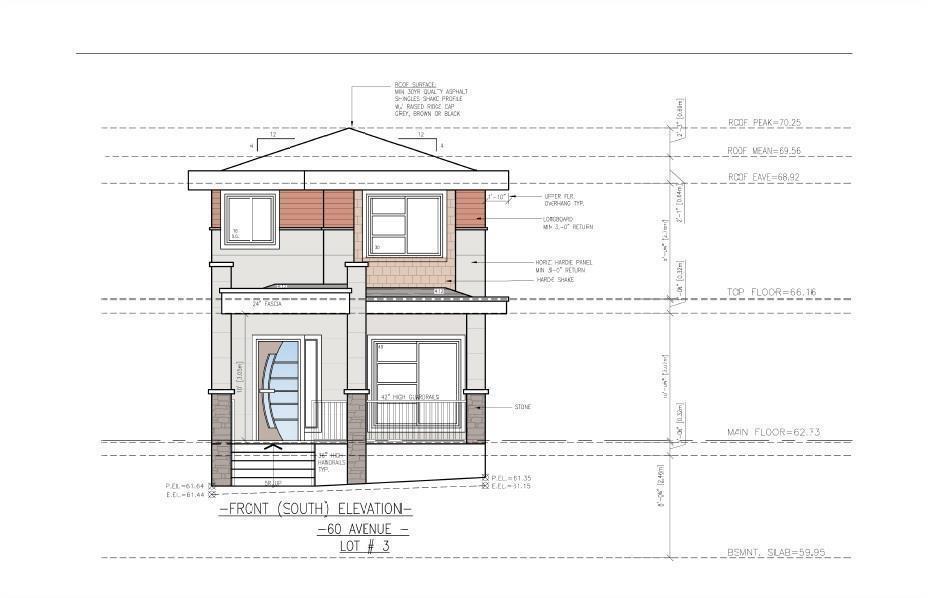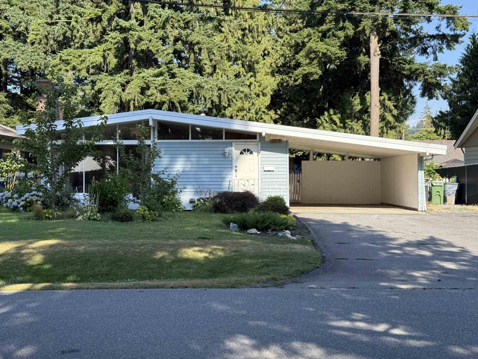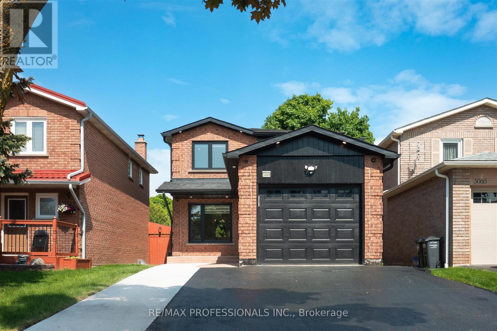14145 Little Lake Road
Cramahe, Ontario
Exceptional New Build Opportunity 1,936 Sq Ft Bungalow. Welcome to a rare chance to own a brand new, beautifully crafted bungalow by trusted local builder, Fidelity Homes. This 1,936 sq ft home offers an ideal blend of comfort, style, and flexibility, move forward with the existing plan or fully customize the layout and finishes to reflect your personal vision. The proposed design features 3 spacious bedrooms and 2 bathrooms, with an airy open-concept kitchen, dining, and great room complete with a cozy fireplace perfect for everyday living or hosting guests. High-quality finishes include luxury vinyl plank flooring, designer light fixtures, quartz countertops, and custom cabinetry throughout the kitchen and bathrooms. Thoughtfully designed for functionality and ease, this home includes main floor laundry, a spacious covered front porch, and a generous back deck for outdoor living. Covered by a 7-year Tarion warranty and built with integrity by Fidelity Homes, this property is a true standout. Design as planned or customize every detail your perfect home starts here. (id:60626)
Royal LePage Proalliance Realty
17 6600 Lucas Road
Richmond, British Columbia
Gorgeous & peaceful end unit at highly sought after Huntly Wynd (gated complex). This 2 bed and den townhouse has rooms on 2 levels (finished attic on the 3rd level is perfect for 3rd bedroom or hobby room). Relax in the serenity of your large private patio basking in trees and fabulous landscaping. Approximately $200k in renovations: kitchen with S/S appliances, bathrooms, H/W flooring, tiles, paint, steam shower and much more. Accommodates house sized furniture. Lots of storage. Two parking. Outstanding clubhouse: indoor pool, hot tub, sauna, gym, guest suite, amenity room. 24-hour security guard. Walk to Blundell Elementary School & Blundell Centre. Short drive to Richmond Centre & everything Steveston offers (waterfront trails, restaurants, shops, festivals). (id:60626)
Dexter Realty
17 - 85 Church Street
Mississauga, Ontario
Welcome to an Executive End-Unit in the Heart of Streetsville, with the Credit River Trails Right Behind Your Yard. Sun-Washed Main Floor (Upgraded Side Windows) Blends Open Living/Dining Anchored by a Custom Marble Gas Fireplace with a Family-Size Kitchen-Granite Counters Throughout, Island & Breakfast Bar, Hood Range & S/S Appliances. Walkout to an Interlock Patio, BBQ Zone and Perennial Gardens with Room to Play. Upstairs: A Quiet Primary Retreat with 4-Pc Ensuite (Separate Tub & Glass Shower) and W/I; Plus Two Bedrooms with Built-Ins. Finished Lower Level Adds a Cozy Rec Room with Second Gas Fireplace, 3-Pc Bath, Great Storage, Direct Garage Access and a Separate Entrance via the Garage-Ideal Privacy for Guests or Teens. Original Extra-Thick Maple Hardwood (Refinish up to 3x). Stroll to the Village, Cafés & GO! (id:60626)
RE/MAX Hallmark York Group Realty Ltd.
405 1033 Belmont Ave
Victoria, British Columbia
Experience Unmatched Elegance at The Rockland – 405-1033 Belmont Avenue Welcome to The Rockland, one of Victoria’s most prestigious addresses, perfectly positioned in a quiet, park-like enclave just moments from the city’s best amenities. This expansive 1700+ sq ft residence offers breathtaking panoramic views of the ocean and mountains—stretching from the cruise ships at Ogden Point to the manicured greens of the Victoria Golf Club. Inside, you’ll find a refined blend of luxury and function. The grand primary suite is complemented by a flexible second bedroom or office, while wide doorways and generous proportions create an open, airy flow. Two enclosed balconies offer peaceful, year-round indoor-outdoor living with views to inspire. Enjoy a suite of premium amenities including secure underground parking, EV charging stations, a guest suite, workshop, car wash bay, on-site caretaker, and ample visitor parking. Pet-friendly (1 dog under 15 kg or 2 cats), with no age restrictions. Located minutes to downtown Victoria and Oak Bay Village—close to world-class dining, boutique shopping, beaches, and scenic waterfront paths. This is low-maintenance luxury living at its finest. Your dream home awaits at The Rockland. (id:60626)
RE/MAX Camosun
261 + 297 Jones Way Road
Oliver, British Columbia
Discover this rare opportunity to own a fully flat 20-acre parcel in the heart of Willowbrook, offering endless potential and versatility. Zoned AG1 and situated within the ALR, this exceptional property allows for a wide range of permitted uses including farming, a winery or cidery, equestrian facilities, a home-based business, kennel, storage, and more. The land is fully fenced and equipped with two high-producing wells providing excellent water, one septic system, a large three-bay shop (in need of some TLC), horse fencing, and a small horse shelter. With direct access from the main road, convenience and accessibility are built right in. Ideally located just 10 minutes from Oliver and only 30 minutes to Penticton or Keremeos, this property combines rural tranquility with easy access to nearby amenities. With no registered restrictions, the full 20 acres are yours to use to their fullest potential. Whether you envision an agricultural operation, an equestrian retreat, or a peaceful private estate, opportunities like this in Willowbrook are few and far between—don’t miss your chance to make it yours. (id:60626)
Century 21 Amos Realty
38 Grayhawk Pl
Courtenay, British Columbia
Discover this stunning, centrally located 2022-built rancher in a peaceful cul-de-sac. Sleek and modern offering an open-concept with high-quality finishes and attention to detail throughout. Bright, airy living space seamlessly connects to a contemporary kitchen featuring stainless steel appliances, quartz countertops, separate pantry and a spacious island perfect for family gatherings. Primary bedroom includes a spacious ensuite and huge walk-in closet with built-ins. Two additional spacious bedrooms, ideal for family or guests. The home boasts a low-maintenance yard with sprinkler system and expanded covered patio that is perfect for outdoor entertaining and relaxation. Energy-efficient design elements reduce utility costs, and attached garage with EV charger provides ample storage. Located in a quiet, family-friendly neighborhood, this property is close to parks, schools, shopping, and recreational amenities including nature paths just outside your door. Perfect for first time home buyers or those seeking a move in ready home in a desirable community, this rancher combines comfort, style, and functionality in a serene setting. (id:60626)
Royal LePage-Comox Valley (Cv)
2426 53 Avenue Sw
Calgary, Alberta
Welcome to 2426 53 Ave – A Perfect Blend of Modern Design and Community Living. Nestled in one of the area’s most desirable and family-friendly neighborhoods, this newly built home offers the ideal combination of style, functionality, and location. With over 1,900 sq. ft. above grade, this thoughtfully designed property features 4 bedrooms and 3.5 bathrooms, providing ample space for both everyday living and entertaining. Step inside to an open and welcoming living room complete with custom built-ins and a cozy fireplace – perfect for family gatherings or quiet evenings in. At the heart of the home is the gourmet kitchen, outfitted with full-height cabinetry, a large quartz island, high-end appliances, and sleek quartz countertops. Adjacent to the dining area, sliding patio doors open to a sunny back deck, seamlessly blending indoor and outdoor living. The main floor also includes a practical mudroom and a stylish powder room for added convenience. Upstairs, the primary suite offers a true retreat with a vaulted ceiling, feature wall, walk-in closet, and a spa-inspired ensuite complete with soaker tub, dual vanities, and a walk-in shower. Two additional bedrooms, a full bathroom, laundry room, and built-in desk make the upper level as functional as it is beautiful. The fully finished basement offers even more living space, featuring a second living room with built-ins and electric fireplace, wet bar, home gym, fourth bedroom with walk-in closet, and a full bathroom – perfect for guests, teens, or extended family. Outside, enjoy a landscaped and fenced backyard with space to relax or entertain, and a double detached garage for secure parking and additional storage. Located in a vibrant community with parks, schools, and amenities nearby, this home also offers quick and easy access to Crowchild Trail—making your daily commute or weekend plans stress-free. Measurements and photos are from unit next door (2424 53 Ave SW). (id:60626)
Exp Realty
1302 6168 Wilson Avenue
Burnaby, British Columbia
Jewel II, highest standard of luxury condo living next to Burnaby's Central Park, 2012 winner of best multi-family high rise by Urban Development Institute, 2 bdrms + den, 9' ceilings, floor to ceiling windows maximize view area and natural light. High end appliances (Bosch and Miele); Marvel (wine cellar); granite countertops. Open concept kitchen with the big island to entertain your guests with direct access to the huge covered 337 sq.ft patio with the unobstructed view of the city and mountains. Very practical layout, fills like a house. Great amenities with concierge; residences' lounge; terraced garden and patio areas; fitness center; jetted tub and steam room. 5-10 minutes walk to Crystal Mall, Central Park and Metrotown Mall. Open House Sat and Sun Nov.22&23, 2-4pm (id:60626)
Royal LePage West Real Estate Services
112 October Lane
Aurora, Ontario
New Renovation Family Home in Sought-After Aurora Grove! This stunning semi-detached residence offers almost 3,000 sq ft of beautifully finished living space, Perfectly designed for modern family living, it combines functionality, and comfort 3 +1 Bedrooms & 3+1 Bathrooms. Bright, open-concept layout with Brand New flooring, New Custom quartz countertops; S/S appliances, And breakfast area Combined living with walk-out to an oversized sun deck and patio. Basement In-Law Suite Potential: Fully finished basement with 2-piece bathroom, Ideal for extended family. Extra Width Driveway Offers up to total 3 cars Parking. Walking distance to public & Catholic schools, Aurora GO Station, Town Centre, and Library, Close to Hwy 404, trails, shopping, restaurants, and all local amenities move-in ready ! (id:60626)
RE/MAX Excel Realty Ltd.
802 - 1110 King Street W
Kingston, Ontario
Welcome to The Malibu at 1110 King Street West, Kingston's most distinguished new waterfront condominium community. Rising 23 storeys above Lake Ontario, this architectural landmark is uniquely constructed on a pier, surrounded by water on three sides, delivering an extraordinary lakeside living experience unlike anything else in Eastern Ontario. This expansive 3-bedroom, 2.5-bath suite offers 1,325sq. ft. of elegantly designed living space with panoramic south-easterly views over Lake Ontario. Thoughtfully appointed interiors showcase floor-to-ceiling windows, hardwood and ceramic flooring, and a gourmet kitchen by Cartier Kitchens featuring stone countertops and stainless-steel appliances. Spa-inspired bathrooms are finished in marble, and every suite includes in-suite laundry and covered, in-building parking for convenience and comfort. Perfectly positioned beside Kingston's largest waterfront park, a private golf course, and the Rideau Trail, 1110 King Street West blends scenic tranquility with urban accessibility. Just minutes from Downtown Kingston, Olympic Harbour, and Queen's University, residents enjoy effortless access to the best of city and waterfront living. Exclusive building amenities include a fully equipped fitness centre, residents' lounge and party room, and a breathtaking 23rd-floor Sky Deck offering sweeping views of the city and lake. Tarion Registered and developed by a trusted team, 1110 King Street West stands as one of Eastern Ontario's landmark waterfront communities. Limited inventory pricing is available on remaining suites, with projected occupancy in early 2029. (id:60626)
RE/MAX Rise Executives
38 - 11801 Derry Road
Milton, Ontario
Located in the heart of Derry Green Business Park in Milton, Milton Gates Business Park is a modern new build industrial condominium. Spread over 6 buildings, this development offers flexible unit options, convenient access and prominent exposure to help your business grow. Building E offers operational efficiency with access from Derry Rd., excellent clear height, and proximity to both Milton and Mississauga. (id:60626)
Kolt Realty Inc.
1625 Dilworth Drive Unit# 205
Kelowna, British Columbia
Warehouse and office space, I2 Industrial Zoned property, located right in the heart of Kelowna, a modern strata title unit, with three parking spaces. The Shop/bay area is 1,464 SF on the main level, featuring 24' clear ceiling height, an at-grade load overhead door, exterior glazing on 2 levels, and a modern high-quality office space with 581 SF on the fully enclosed concrete mezzanine, collectively offering a total floor area of 2,045 SF. , three separate offices with commercial glazing, storage space, waiting area and mini kitchen all located on the mezzanine. Heating and cooling is separate from warehouse space. Constructed using tilt-up concrete, this is built to last. 10' X 12' bay door + man door on the front. Grade level includes a 2-piece handicap accessible washroom, a boardroom (with storage on top). Boardroom could be removed if the full bay space is required. IntraUrban Enterprise has been architecturally designed from the ground up for the needs of modern business. Unit 205 offers an exceptional opportunity to own functional warehouse/office space within Kelowna’s central core. Unit 205 offers 1,464 SF on the main level, and 581 SF on the concrete-enclosed mezzanine, collectively offering a total floor area of 2,045 SF. Featuring 24' clear ceiling height, grade load overhead door, (id:60626)
Faithwilson Christies International Real Estate
4910 Keith Avenue
Terrace, British Columbia
New Light Industrial lots now available in the heart of Terrace. Located along Keith ave these are highly desirable lots to the region. Lots have both high visibility and excellent access, with the NSD Inland Port located behind the lot and Highway 16 only feet away. 4910 Keith (Lot 6) is a 1.74 acre lot. Build to suit by the seller is also an option. * PREC - Personal Real Estate Corporation (id:60626)
Royal LePage Aspire Realty
1652 Joshua Tree Lane
Pickering, Ontario
Beautiful pre-construction Windermere Model (Elevation EM) offering 2,446 sq ft of thoughtfully designed living space. Featuring 4 spacious bedrooms, 3 bathrooms, and a cozy gas fireplace. Home includes energy-efficient upgrades such as a tankless water heater and HRV system. Purchaser has the opportunity to choose all finishes. Rendering available; no physical tours as construction has not yet begun. Closing scheduled for March 11, 2026. (id:60626)
Realty One Group Reveal
2436 30 Avenue Sw
Calgary, Alberta
Brand New Build ... Modern Inner-City Living in Marda Loop!This stunning 2,900+ sq. ft. home offers the perfect blend of style, space, and location—just steps from Marda Loop’s restaurants, boutiques, and cafes, with downtown minutes away!Featuring an open-concept main floor with a chef’s kitchen, quartz counters, and a spacious living room with a floor-to-ceiling fireplace, plus 3 bedrooms upstairs including a luxurious spa-inspired primary suite. The fully finished walkout basement with a wet bar, family room, 4th bedroom, and bath is perfect for entertaining or guests.All this on a quiet street with no thru-traffic & a double detached garage—inner-city living at its best! (id:60626)
Prep Realty
860 Fairview Road
Oliver, British Columbia
This exceptional property combines timeless style, everyday comfort & thoughtful design on a beautifully landscaped half-acre surrounded by mature trees. Tucked away in a quiet setting, it’s just a short walk to schools & downtown Oliver, and within 10 minutes of 50+ wineries & two renowned golf courses. This one-of-a-kind offering features a 3 bed/3 bath updated home, detached guest suite, large garage, ample parking & generous outdoor living space. The main house welcomes you with an expansive covered deck, perfect for relaxing or entertaining. Inside, enjoy a blend of charm & modern updates with high ceilings, large windows & a cozy fireplace. A separate space off the living room is ideal for movie watching or quiet reading. The stylish kitchen is ideal for anyone who loves to cook or entertain & includes soft-close cabinets, pull-out drawers, abundant counter space & storage. 3 lovely bedrooms & 3 tastefully finished bathrooms complete the main level. A partial basement offers a flex room ideal for an office or gym, plus added storage. Absolutely stunning, fully furnished detached guest suite includes a living room, kitchenette, 3-pc bath & laundry, ideal for hosting extended family, guests or as a vacation rental. Private patio features a hot tub & captivating mountain views. The double garage would make a great workshop. Expansive, fully fenced yard provides space to unwind in a serene setting. Pride of ownership shines throughout, come explore this rare opportunity! (id:60626)
RE/MAX Wine Capital Realty
Lot C Waveland Rd
Comox, British Columbia
This 37-acre ALR property off of Waveland Rd in Comox Peninsula represents a rare opportunity to own a substantial piece of agricultural land with endless possibilities. Whether you’re a seasoned farmer, an entrepreneur in the agri-tourism industry, or someone passionate about sustainable living, this property is a blank canvas ready for your vision. There is a small portion of the property with R-1 zoning, approximately 3% of the land, located at the corner of Waveland and August Rd. Mainly forested with second growth, this large parcel of land offers an escape into nature while remaining minutes from the amenities of town. (id:60626)
Engel & Volkers Vancouver Island North
1169 Fleetwood Drive
Fall River, Nova Scotia
Located in Fall Rivers newest phase of Kinloch Estates, this fully customized, one-year-young home offers the rare chance to skip the build and step straight into perfection. With its stylish exterior, beautifully landscaped lot, and a freshly paved driveway, the curb appeal is just the beginning. Step inside and youll immediately feel the difference - upscale yet unpretentious, this home is all about the details. The open-concept main floor was designed for everyday ease and elevated entertaining, anchored by a statement fireplace and wrapped in natural light. The kitchen takes centre stage with a waterfall Dekton island, custom cabinetry, and a walk-in pantry.A private home office, oversized laundry room with ample storage, and a smart mudroom/drop zone setup add everyday functionality. But the real star? The dreamy main-floor primary suite, complete with a spa-inspired ensuite and a custom walk-in closet that makes every morning feel like a retreat. Upstairs, youll find three more generous bedrooms, a spacious shared bath, and a cozy family room - perfect for movie nights or quiet downtime. Every corner of this home reflects thoughtful design, with custom millwork, designer fixtures, rich textures, and perfectly layered tones creating warmth and cohesion throughout. Additional features include in-floor heating, a fully ducted heat pump, hot water on demand, and a 60-amp generator panel for year-round comfort. Whether you crave peace and quiet or love to entertain, this home has it all, including some pretty incredible Fall River sunsets. A must-see in every sense. (id:60626)
Parachute Realty
9678 Princess Drive
Surrey, British Columbia
Royal Heights - 3 level split home with view of the Fraser River and mountains. Set on a generous 7,314 sq ft lot, this property offers 3 spacious bedrooms up and 1 full bathroom. The main floor features a bright west exposed living room, dining room, kitchen family room and solarium. The lower level includes a suite, perfect for extended family or rental income. Located close to schools, transit, South Perimeter Road, Pattullo and Alex Fraser Bridge, Hwy 91 and Skytrain. This home blends comfort with convenience in a desirable neighbourhood. (id:60626)
Macdonald Realty (Delta)
124 Beacon Drive
Blue Mountains, Ontario
Embrace the lifestyle you've always dreamed of in this stunning new home (2024) on a premium lot in The Cottages at Lora Bay, just steps to Georgian Bay. Residents enjoy access to an array of sought-after amenities, including the renowned Lora Bay Golf Course, a restaurant, a private members-only lodge, a gym, and two picturesque beaches. Plus, you're just a short drive or bike ride from downtown Thornbury, where award-winning restaurants, coffee shops, and boutiques await.Inside, the open-plan main floor is designed for modern living, featuring 9-ft ceilings throughout and soaring vaulted ceilings in the great room. The stylish kitchen boasts quartz countertops, island and pantry. The inviting living space has a stunning stone-surround gas fireplace and sliding doors lead out to a private outdoor space, where you can unwind and enjoy views of the green space-offering year-round natural beauty.The main floor primary suite is a peaceful retreat, complete with a walk-in closet and 3-pc ensuite featuring a large shower with a built-in bench and niche. A mudroom with laundry and garage access, plus a dedicated office/den, add to the home's functional appeal.Upstairs, a bonus loft space overlooks the living room-perfect as a reading nook or extra lounge area. A spacious guest bedroom with ample closet space and a 4pc bathroom completes this level.The unfinished 1371sqft lower level provides incredible potential for additional guest accommodations or expanded living space to suit your needs.Backing onto lush green space, this home offers privacy and tranquility while remaining close to everything the area has to offer. A good sized private side yard offers plenty of opportunity to create a space to relax and entertain.Enjoy a short drive to private ski and golf clubs, making this the perfect four-season retreat.Lora Bay condo fees 178.33 per month. (id:60626)
Royal LePage Locations North
47 Ellwood Street
Whitehorse, Yukon
Incredible opportunity to own a full duplex featuring 6 bedrooms and 6 bathrooms -- perfect for investors or multi-generational living! This property offers two separate units, each with 3 bedrooms and 3 bathrooms, open-concept living areas, modern kitchens, and private laundry. Whether you're looking to live in one unit and rent the other, or generate steady rental income from both, this property offers flexibility and strong investment potential. (id:60626)
RE/MAX Action Realty
14452 60 Avenue
Surrey, British Columbia
Investors and Builders Alert! Ready to build rarely available RF-9 COACH House lot. This 2,900+ sqft, offers lots of parking space and in this prestigious neighbourhood! Great location, minutes walk to all levels of schooling, grocery shopping, transportation and many other amenities. Will accommodate a 3 level home with legal basement suite. Building plans are available. Double garage with back lane access. (id:60626)
Century 21 Coastal Realty Ltd.
2878 Woodland Street
Abbotsford, British Columbia
5 Bedrooms rancher with full basement on a 12090 sf lot in a beautiful and quiet neighborhood. OCP Urban 3-infill zoned with great future potential. Please call for more info. (id:60626)
Metro Edge Realty
3089 Olympus Mews
Mississauga, Ontario
3089 Olympus Mews is a newly renovated family home found in the highly desirable Meadowvale West neighbourhood in west Mississauga. Offering residents a number of excellent private and public schools along with beautiful parks and sports facilities, the community also has great transit options. The exterior of the residence exudes plenty of curbside appeal. The interior is just as handsomely appointed and features gorgeous floors, pot lighting and many other features for you to enjoy. Boasting three-plus-one bedrooms and ample space for living and entertaining, this turn-key gem is sure to go fast. New windows & doors, new water heater on demand, waterproofing and pump, back water valve, basement walls spray foam, dedicated gas line to stove and bbq, sink in the garage with cold and hot water, curbless showers with heated floors. (id:60626)
RE/MAX Professionals Inc.

