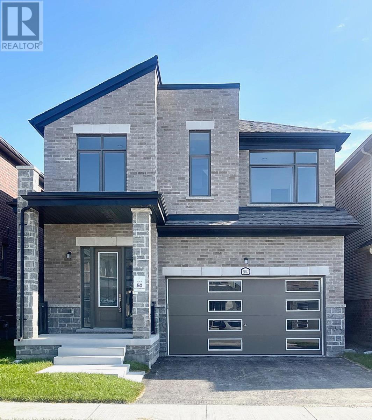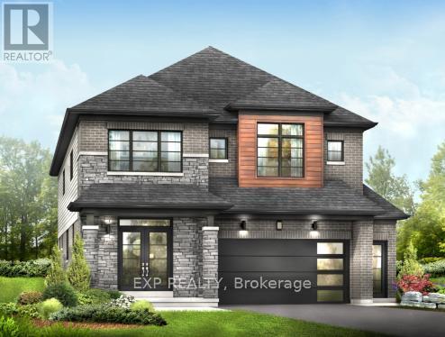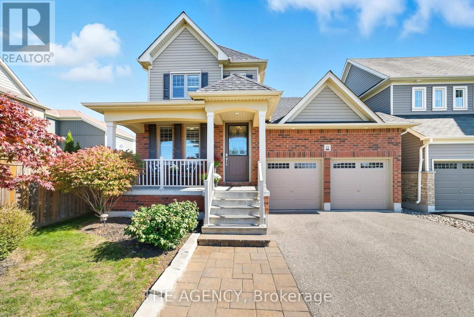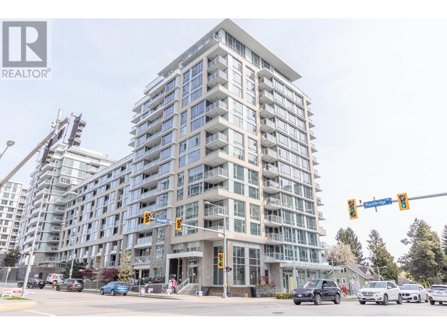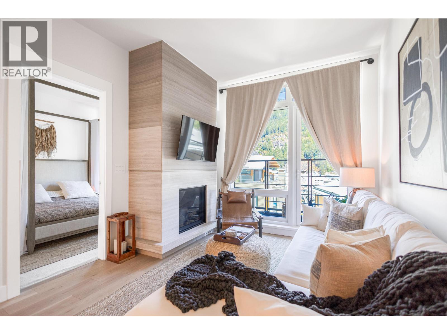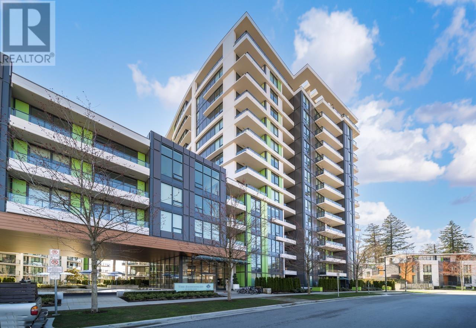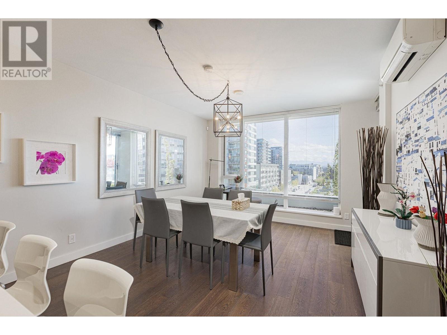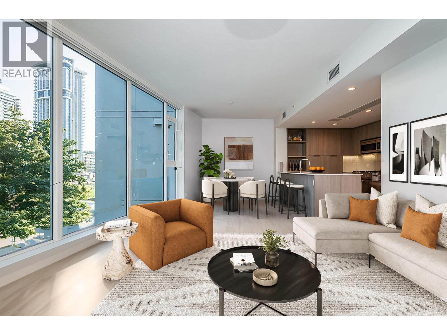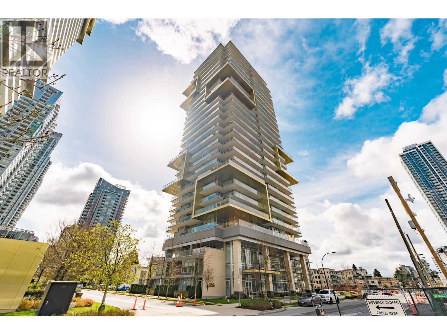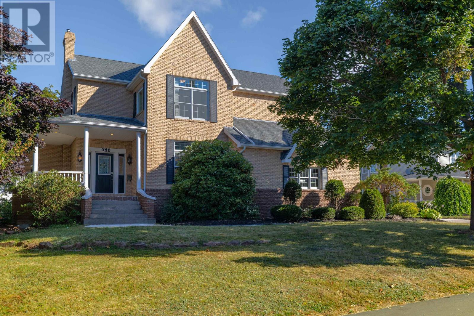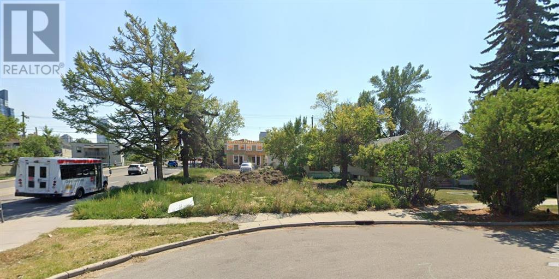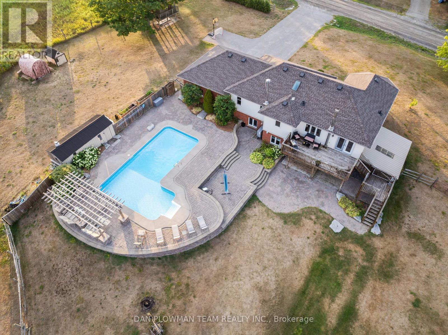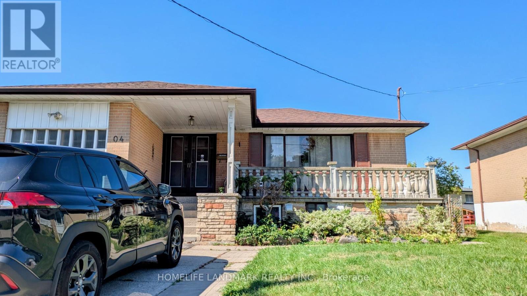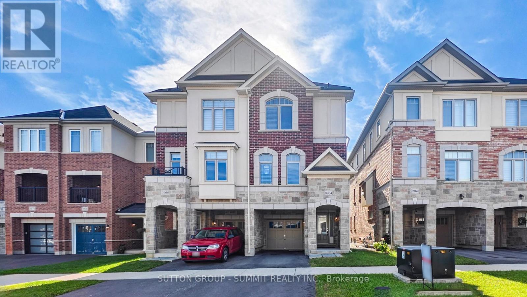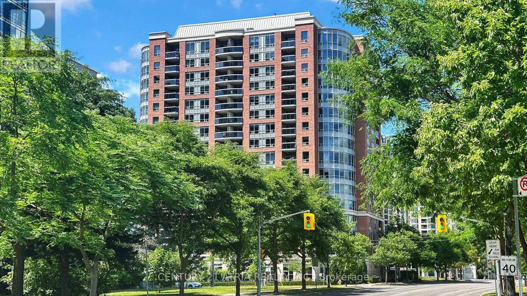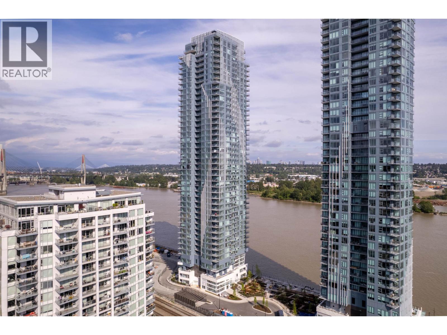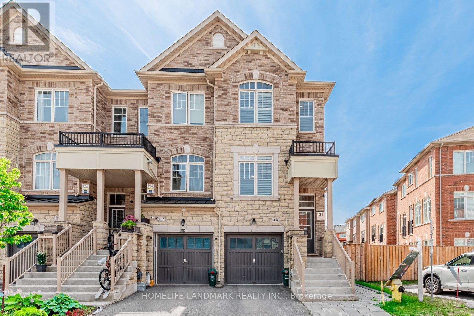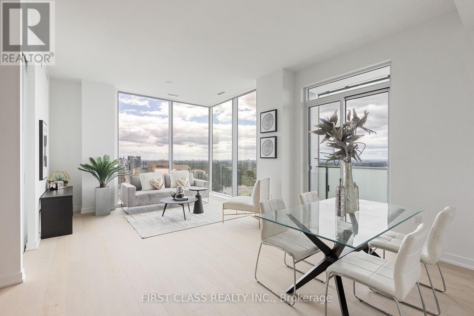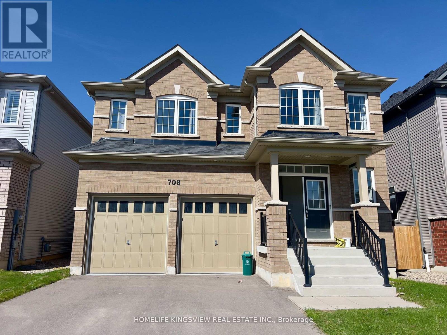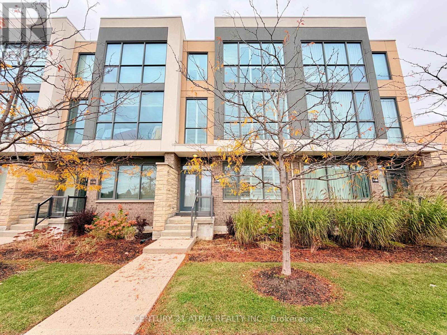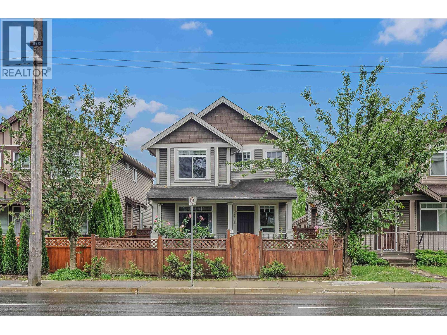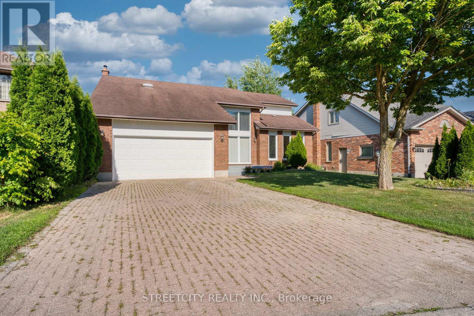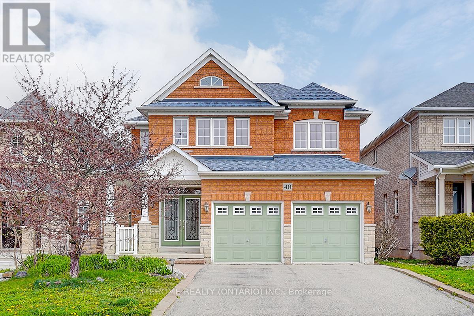2077 Chris Mason Street
Oshawa, Ontario
Beautiful New Detached Home. This Spacious 4-Bedroom Home boasts a walk-up from the basement to rear yard. Featuring 9 Feet Ceilings On The Main And Second Floors, An Open Concept Floor Plan, Granite Counter Top, Large Breakfast Island, Modern Custom Kitchen and 2nd Floor Laundry Room. Amazing Location, Minutes To Restaurants, Costco, Ontario Tech University, Big Shopping Malls, Hospital, Highway 407 & 401. Move in Ready. A Must See! (id:60626)
Pma Brethour Real Estate Corporation Inc.
240416 Phase 6b-2 Lot P2
Brantford, Ontario
Assignment Sale! Discover this stunning 4-bedroom, 4-bathroom detached Cambridge Model by Empire, nestled on a premium 44' lot and offering approximately 2,610 sq. ft. of thoughtfully designed living space with exceptional upgrades throughout. Step inside to soaring 9-ft ceilings on the main floor, hardwood flooring, elegant oak stairs with sleek black metal pickets, and an upgraded kitchen featuring extended cabinetry, soft-close pot & pan drawers, built-in waste/recycling bins, a pantry, a stainless steel chimney hood fan, and a gas line for the stove. The main floor offers a functional and open layout with a large eat-in breakfast area, a spacious great room, formal dining room, home office/den, powder room, and convenient garage access. Enjoy a seamless walk-out to the backyard through widened sliding patio doors from the kitchen. The upper level boasts a luxurious primary suite with a 5-piece ensuite and large walk-in closet, a shared 4-piece ensuite bath between the 2nd and 3rd bedrooms, and a private 4-piece ensuite in the 4th bedroom. Plus, an upper-level laundry room for added convenience. Additional upgrades include 8-ft double closet doors throughout (replacing standard sliders) and a 200 AMP electrical service. A perfect blend of style, space, and functionality dont miss this incredible opportunity! (id:60626)
Exp Realty
15 Carl Raby Street
Clarington, Ontario
Built to R2000 standard by award-winning Jeffrey Homes, this beautiful detached 2-storey alternative combines timeless design, thoughtful upgrades, and unbeatable convenience in one of Bowmanville's most sought-after family neighborhoods. Step inside this bungaloft to a bright, open-concept living, dining, and kitchen space highlighted by soaring cathedral ceilings. The kitchen is designed for both style and function, featuring Caesarstone countertops, an undermount sink, soft-close cabinetry, a pantry, and a generous island with seating for four. Five bedrooms, all above grade! The main level offers three spacious bedrooms, including a serene primary retreat with two walk-in closets and a spa-like ensuite with Caesarstone counters, a soaker tub, and a glass shower. Upstairs, you'll find a loft overlooking the main living area, plus two oversized bedrooms connected by a Jack & Jill bathroom perfect for kids, teens, or guests. There is over 1700 sq ft of unfinished living space available in the basement, ready for your finishing touches. Accessibility has been seamlessly integrated with wider hallways and doorways and a new wheelchair lift (2024) located inside the double-car garage. Practical touches include main-floor laundry with dual garage access, parking for six cars with no sidewalk interruption, and a partially framed basement ready for your personal finishes. Outside, the fully fenced backyard is ideal for relaxing and entertaining with a large deck and swim spa. Across the street, enjoy Harvey Jones Park with a splash pad, while just steps away are shops, restaurants, schools, amenities, transit, and quick access to Hwys 401 & 407. This home isn't just beautiful; it's built to exceed expectations. A rare blend of comfort, convenience, and craftsmanship. (id:60626)
The Agency
1210 8800 Hazelbridge Way
Richmond, British Columbia
Masterpiece by Concord Pacific - Concord Gardens - Most desirable 2 Bedroom + Den in South Estates. Open concept featuring north-facing extra large balcony, high end S/S Bosch appliances, laminated floors, quartz kitchen countertops, marble bathroom, cent5al heating and cooling system, and much more. Central location with tons of shopping, restaurants and transportation nearby. 5 mins walk to Capstan Skytrain station. Amazing Diamond Club with amenities such as gym, indoor swimming pool, bowling alley, badminton court, theatre room, and so on. 1 parking stall (L1-1017) is included. Unit is currently tenant occupied at monthly rent $3500. (id:60626)
Prompton Real Estate Services Inc.
408 6687 Nelson Avenue
West Vancouver, British Columbia
Discover the exceptional waterfront living experience at Beautiful Horseshoe Bay Sanctuary by West Bank. This luxurious 2-bedroom, 2-bathroom unit boasts an expansive indoor living area of 849 square ft and a total living area excluding a 100 square ft covered balcony. Every detail has been meticulously crafted, featuring high-quality Miele appliances, stone countertops, a gas fireplace, tiled bathrooms, a stylish kitchen with high ceilings, and designer wool carpet in the bedroom. Residents enjoy premium amenities such as a 24-hour concierge, gym, Chris Craft boat, EV charging station, resident's lounge, and paddleboards. Includes 1 parking spot, 1 storage locker and 2 bike lockers. (id:60626)
Panda Luxury Homes
507 3533 Ross Drive
Vancouver, British Columbia
2-bedroom apartment in the internationally renowned UBC university! Concrete high-rise building! Situated on the beautiful UBC campus! 9 feet high ceilings! Open and transparent design! Heat pump & A/C! The gourmet kitchen with stylish, superior-quality stainless steel appliances! Practical layout! Large balcony facing inner garden view! Apartment facilities include a gym and meeting room! Convenient location, walking distance to U-Hill Secondary, NRP Elementary, Community Centre, Save on Food, shopping mall, gyms, golf courses, swimming pools, restaurants, banks, UBC campus, close to Pacific Spirit Park and beach baths! Everything you need! Facing SE, facing the quite yard. Open house: Sat, Sep 13, 2-4pm. (id:60626)
Parallel 49 Realty
6015 5511 Hollybridge Way
Richmond, British Columbia
Townhouse Vibe, Condo Convenience! Rare nearly 1,500 sqft 2-level live/work home at ORA by ONNI, in the heart of Richmond. T&T Supermarket is right below, with the Olympic Oval, dyke, SkyTrain, and Richmond Centre steps away. Zoned RCL3 for flexible residential or commercial use. Features 1 bed + 1 bath per floor with separate entries-ideal for rentals, small businesses, or multigenerational living. Fully air-conditioned with quality finishes, modern kitchen, and premium appliances upstairs; spacious office or private suite below. Includes access to a 42,000 sqft Wellness Centre: gym, pool, sauna, squash courts & more. Book your private tour today! (id:60626)
Youlive Realty
407 1401 Hunter Street
North Vancouver, British Columbia
Built in 2022 in the picturesque Lynnmour neighbourhood of North Vancouver, this 2-bedroom, 2-bathroom residence offers 1,000+ square feet of interior living space, plus a generously sized balcony with serene forest views. The primary suite boasts a walk-in-closet and 4-piece ensuite. The kitchen includes sleek cabinetry, quartz countertops, luxury stainless steel appliances, and pantry space. With accessibility design features throughout and excellent amenities, including air conditioning, club house, gym, sauna, and the nearby Community Centre and Public Plaza. Includes in-suite laundry, 1 parking, bicycle storage locker, and balance of New Home Warranty. (id:60626)
Macdonald Realty
1805 6288 Cassie Avenue
Burnaby, British Columbia
Bright and impressive 3 bedroom suit at Gold House South Tower with 1,088 sqft of luxurious living. Enjoy sweeping 180° south and east views from a massive 420 sqft wrap around the balcony. Features include central A/C, and a stylish Italian-designed kitchen with premium Bosch appliances and built-in pantry. Residents enjoy 24-hour concierge service and 11,000+ sqft of amenities. Located in the heart of Metrotown, step from Metrotown Mall, Crystal Mall, Bonsor Community Centre, the library, and skytrain. A rare opportunity to upscale urban living! showing by appointment Wednesday 5-7PM// or Saturday 10-11am (id:60626)
Sutton Group - Vancouver First Realty
1 Strathmore Lane
Brighton, Prince Edward Island
This is a luxurious 5 bedroom, 5 bathroom family home located on a large corner lot in Brighton-- walking distance to the island's bestschools and amenities. Enjoy this home's elegant features including high ceilings (on both levels), a spacious eat-in kitchen, aseparate formal dining room, a large living room, and an attached double car garage. Upstairs you will find a spacious masterbedroom with an en-suite bathroom and his and hers closets. You will also find 3 additional bedrooms, 2 of which have their own en-suite bathrooms-- perfect for a growing family or for guests and visitors. In the basement you can enjoy even more space including anoffice, a family room, a laundry room, a spare room, a large cold storage room, and a workshop. Call today to see this large luxuryhome in person! All measurements approximate and should be verified by the purchaser if deemed necessary. (id:60626)
Homelife P.e.i. Realty Inc.
1601 Bowness Road Nw
Calgary, Alberta
The property is located at the corner of 14 street NW and Bowness Road NW. There is a rear laneway on the south end of the property. Excellent location to build multi-family homes, etc. (id:60626)
Cir Realty
478 Telecom Road
Kawartha Lakes, Ontario
Great Location, Close to the Durham Boarder & 5 Minutes From The 407. Imagine Waking Up To The Soft Glow Of Morning Light Spilling Across Rolling Landscapes, With Nothing But The Sound Of Birdsong In The Air. This Is More Than A Home - It's A Sanctuary. Nestled On A Full Acre In One Of The Most Desirable Communities, This Raised Bungalow Offers The Perfect Marriage Of Country Charm And Modern Comfort. Inside, The Open Concept Design Draws You In - Sunlight Dances Across Spacious Living Areas Where Family And Friends Naturally Gather. With 3+2 Bedrooms And 3 Full Washrooms, There's Room For Everyone And Every Occasion, Whether It's Cozy Winter Evenings By The Fire Or Hosting Holiday Dinners. Step Outside, And You'll Feel As Though You've Entered Your Own Private Resort. The Heated Inground Pool Shimmers Under The Sun, Inviting You To Dive In On Warm Afternoons Or Unwind Under The Stars. With Breathtaking Views In Every Direction And The Kind Of Privacy Only Country Living Can Offer, You'll Feel A World Away - Yet Remain Just Minutes From Everything You Need. This Isn't Just A Place To Live. It's Where Memories Are Made, Seasons Are Savoured, And Every Day Feels Like A Gateway. (id:60626)
Dan Plowman Team Realty Inc.
4 Derrydown Road
Toronto, Ontario
Excellent Location! Large bungalow on a big lot with a finished basement and private separate entrance. Walking distance to York University. Currently producing approximately $8,000 in rental income. A rare opportunity for both living and investment. Roof 2017, Heat pump/ AC 2024. (id:60626)
Homelife Landmark Realty Inc.
3964 Thomas Alton Boulevard
Burlington, Ontario
EXCELLENT KEPT semi-detached in a new sub-division, 2312 s.f. from MPAC, brick and stone face, balance of new home warranty, clean and bright, hardwood stairs, hardwood on main and 2/f., 36" GAS stove, upgraded appliances., excellent layout, 2 w/o decks, access from garage, total 4 baths; The first floor offers an open-concept layout, perfect for both living and office space. Upstairs, the second floor features a magnificent great room with a cozy gas fireplace and a chef's kitchen, complete with AN ISLAND bar and elegant granite countertop. THE 3RD FLOOR WITH 3 GOOD SIZE BEDROOMS AND LAUNDRY ROOM; 5PC ENSUITE IN MASTER BEDROOM, SEMI ENSUITE SHARED BY 2 OTHER BEDROOMS. This home is ideally located, with schools, parks, the Haber Recreation Centre, a golf course, and shopping all within walking distance. Plus, you're just minutes away from major highways 403 and 407, making commuting a breeze shows excellent (id:60626)
Sutton Group - Summit Realty Inc.
1541 Bentley Lane
Pickering, Ontario
Welcome to this beautifully maintained and tastefully updated home nestled in the highly desirable Brock Ridges neighbourhood. From the moment you arrive, the pride of ownership is undeniable - from the manicured gardens and freshly painted exterior doors to the charming front porch, perfect for morning coffee or evening relaxation. Step inside and feel instantly at ease. A calming neutral palette, abundant natural light, and thoughtful finishes create a warm and inviting atmosphere. The main floor features a slate-tiled front entryway, elegant formal living and dining rooms, a cozy family room with a gas fireplace, and an eat-in kitchen with stainless steel appliances overlooking a spacious deck and fully fenced backyard - ideal for entertaining or family time. Smart home features include Blink security cameras, a Nest thermostat, and WiFi-enabled light switches, offering added peace of mind and convenience. Upstairs, the custom vaulted ceiling (2015) with skylight (2022) and solar-powered blind (2022) enhances the sense of space and light. Three generously sized bedrooms include a serene primary retreat with a walk-in closet and a luxurious four-piece ensuite featuring a soaker tub and glass shower. The finished basement adds valuable flexible space for a rec room, home office, gym, or guest suite, and includes a spacious, well-equipped laundry room. Practicality meets comfort with no sidewalk to shovel, parking for up to six vehicles, and a heated, insulated double garage with hot/cold water plumbing and a high-security lock- perfect for a workshop or dream man cave. Additional highlights include: roof (2020), eaves (2023), furnace (2015), central vac, new garage heater (2025). All of this in a family-friendly location close to top-rated schools, restaurants, shopping, places of worship, public transit, and quick access to Highways 401 & 407. This is the one you've been waiting for - a true turnkey home that checks all the boxes. (id:60626)
The Agency
802 - 8 Mckee Avenue
Toronto, Ontario
Welcome to Marquis Condos at 8 McKee Avenue, a premier residence developed by the renowned Tridel. Ideally situated just off Yonge Street, this elegant home offers a perfect balance of convenience and tranquility. This spacious 3-bedroom suite, complete with a large den, features soaring 9-foot ceilings throughout which creates a bright and airy atmosphere. Enjoy the luxury of having 2 parking spots positioned directly across from the elevators, providing unmatched ease to your daily routine. Amenities include a 24-hour concierge, visitor parking, an indoor pool, sauna, jacuzzi, gym, party room, game room, and guest suite, offering both comfort and convenience for you and your guests. Located in the heart of North York, you'll enjoy seamless access to transit, including the TTC subway, GO Transit, and Viva buses. Nearby, you'll find top-rated schools, beautiful parks, shops, restaurants, and Highway 401 all just minutes away. Dont miss your chance to see this exceptional property, this one truly has it all. (id:60626)
Century 21 Atria Realty Inc.
2904 660 Quayside Drive
New Westminster, British Columbia
Welcome to true luxury living at Pier West, New Westminster´s premier waterfront address! This brand new 2 bed, 2 bath home on the 29th floor offers 1,025 sqft of thoughtfully designed space with unobstructed upper level views from every principal room. Enjoy two private balconies, floor-to-ceiling windows, A/C, and a sleek modern kitchen with premium appliances and designer cabinetry. Spa-inspired bathrooms, generous closet space, and in-suite laundry complete the home. Residents enjoy luxury amenities including concierge, sauna & steam room wellness centre, top notch gym & cycling loft studio, social lounge with panoramic water views and a luscious private dining room for premium entertaining-just steps to River Market, SkyTrain, and the scenic Quay boardwalk! (id:60626)
Stonehaus Realty Corp.
134 Dundas Way
Markham, Ontario
Welcome to the Stunning 4-Bed, 4-Bath Hard to find End-Unit Townhome (Feels Like a Semi!) with Abundant natural light. Built in 2017 on a premium corner lot with a spacious backyard. 9 foot Ceiling on second floor and nearly 2,000 sq ft (1991 sq ft) of beautifully upgraded living space with thousands spent on high-end finishes. Step into a custom-designed kitchen featuring upgraded granite countertops, extended cabinetry with pull-out pantry, and a built-in garbage disposal for added convenience. Enjoy elegant custom light fixtures throughout, upgraded hardwood flooring, oak staircase, and a ground-floor walk-out that can easily serve as a home office, bedroom, or in-law suite. Relax in your expansive backyard (triple the size of neighboring yards) fully fenced, decked and freshly paved extended interlock throughout the backyard ($12,000 in 2023), perfect for entertaining or family fun. Located just minutes from Mount Joy GO Station and within walking distance to schools, parks. Top-ranking Bur Oak Secondary School. A rare find that blends comfort, style, and unbeatable large backyard. POTL monthly fee is $123.94. (id:60626)
Homelife Landmark Realty Inc.
S3504 - 8 Olympic Garden Drive
Toronto, Ontario
Prime North York Location at Yonge/Cummer. Brand New2+1Bed & 2Bath Suite With Parking &Storage Locker. Amazing Layout, Bright & Spacious + Two Balconies. Open Concept Living &Dining Room With Luxury Kitchen, B/I Apps, Quartz Countertop, Cabinetry, Laminate Floors Throughout. Gym, Party Room And Visitor Parking, 24/7 Concierge, BusinessCentre, Comprehensive Wellness Area, Fitness Centre, Landscaped Courtyard Garden, Yoga Studio,Outdoor Yoga Deck, Weight Training, Cardio Equipment, Saunas, Movie Theatre & Games Room,Infinity-Edge Pool, Outdoor Lounge & BBQ Areas, Indoor Party Rooms, Guest Suites. 3 Mins To TTCFinch Subway Station, GO Bus. Steps To School, Parks, Restaurants and Shopping Centers. (id:60626)
First Class Realty Inc.
708 Gilmour Crescent
Shelburne, Ontario
Discover your forever home in serene Shelburne, a peaceful town perfect for families and professionals alike. This move-in-ready home in Shelburnes sought-after Hyland Village offers the perfect blend of luxury, space, and small-town charm. This expansive 4-bedroom, 4-bathroom detached freehold home boasts 3,200 square feet of thoughtfully designed living space, combining luxury and functionality in every detail. Nestled in the quiet Hyland Village subdivision of Shelburne, with easy access to schools, parks, and local amenities. Featuring a luxury kitchen with quartz island and high-end appliances, complemented by modern finishes throughout. Fully fenced backyard, perfect for kids, pets, or summer BBQs. Don't miss the opportunity to own this exceptional property! (id:60626)
Homelife Kingsview Real Estate Inc.
6 - 110 Little Creek Road
Mississauga, Ontario
Welcome To Luxury Living. This Bright 3-Bedroom Executive Townhome With 3.5 Baths, Boasts 9 Ft Ceilings On The Ground & 2nd Floors With Hardwood Flooring. The 2nd and 3rd Floors Offer Floor-To-Ceiling Windows, Beautiful Views Of The Park From The Family Room and Primary Bedroom. The Ground Floor Offers A Large Living Room That Can Be Converted To 4th Bedroom, A 3-Pc With Shower, Laundry Room With Laundry Sink, Direct Access To The 2-Car Garage. The Kitchen Boasts Granite Counters, With Plenty Of Counter Space And Storage Cabinets, Stainless Steel Appliances, An Eat-In Breakfast Area, Walk-Out To A Large Serene Terrace Great For Entertaining and BBQ. The Primary Bedroom Features A 5-Pc Ensuite & A Large Walk-In Closet. The Marquee Club Offers An Outdoor Pool and Gym. Amazing Location, Walk To Shoppers Drug Mart, Starbucks, Within Minutes To A Plethora Of Amenities Include Square One Shopping Centre, Walmart, Whole Foods, Paramount Foods, Oceans Supermarket, T&T, Metro, Plenty Of Restaurants, Cafes, Schools, Parks. Quick Access To Highways403 & 401. (id:60626)
Century 21 Atria Realty Inc.
23942 Dewdney Trunk Road
Maple Ridge, British Columbia
Nestled in the desirable Cottonwood neighborhood, this beautifully kept home blends comfort, quality, and location! Steps from schools, parks, and shopping, it features 9´ ceilings, crown moldings, laminate floors, and a deluxe kitchen with quartz counters, S/S appliances, and built-in desk. The primary bedroom offers a vaulted ceiling, 4-pc ensuite, and walk-in closet. A loft with wet bar makes a perfect office or lounge. Enjoy central A/C, upper laundry, fenced south-facing yard backing onto a quiet dead-end street, spacious patio, and 3´ crawl space. Open House Sat Oct 25th from 1:00-3:00pm. (id:60626)
Team 3000 Realty Ltd.
26 Grasmere Crescent
London North, Ontario
Located in Masonville, one of North London most sought-after communities, this exceptional home sits on a quiet, desirable crescent with no sidewalk offering driveway parking for up to four vehicles. Step inside to a welcoming foyer full of charm and character. The main floor features a private office, a formal dining room, a cozy family room with a brick fireplace, and a bright breakfast area with direct access to the backyard. The newly renovated kitchen is a standout, showcasing quartz countertops, a new ventilation system, a brand-new stove, and a new dishwasher. Upstairs, you'll find a spacious primary bedroom along with three additional large bedrooms. The beautifully updated ensuite includes both a bathtub and a shower, while the renovated main bathroom boasts a large walk-in shower and dual sinks. The fully finished basement offers a generous games room, a guest bedroom, and a full bathroom--ideal for entertaining or extended family stays. Additional highlights include: new engineered hardwood flooring on the main and second floors, brand-new windows for the whole house plus windows on the main floor with aluminum cladding, new Anti-Slip tile flooring in wet areas, fresh paint throughout using premium Benjamin Moore paints. Located just steps from a beautiful park and minutes from Masonville Public School, Masonville Place, Western University, University Hospital, and many other amenities. Don't miss this move-in-ready gem! (id:60626)
Streetcity Realty Inc.
40 Westminster Circle
Barrie, Ontario
4-Bed, 4-Bath Home in a Convenient LocationLocated close to schools, shopping, and the GO Station, this well-maintained home offers a practical layout with thoughtful features. The main floor includes hardwood flooring, 9-foot ceilings, a gas fireplace in the great room, and crown molding. A main-floor laundry room adds convenience.The upper level features bedrooms with walk-in closets and ensuite bathrooms.The basement apartment has a separate entrance and was recently renovated, offering 3 bedrooms, 3 bathrooms, laminate flooring, pot lights, and a new washer and dryer. Ideal for extended family or potential rental income.A solid option for homeowners or investors alike. (id:60626)
Mehome Realty (Ontario) Inc.

