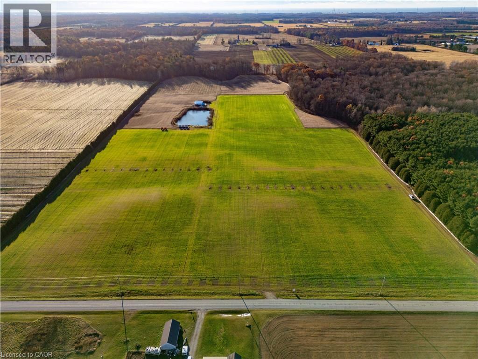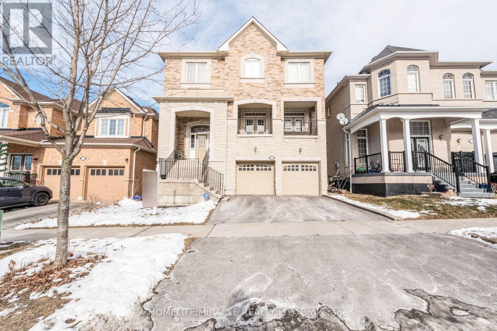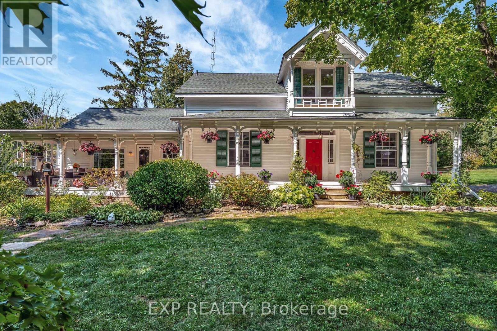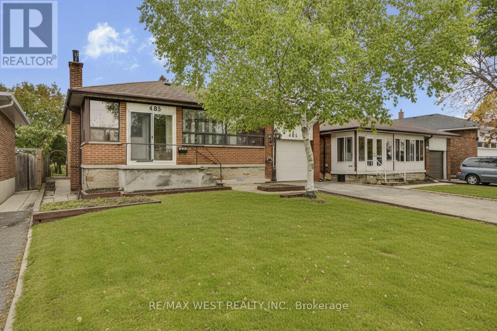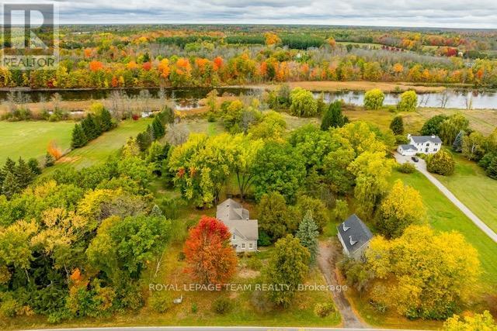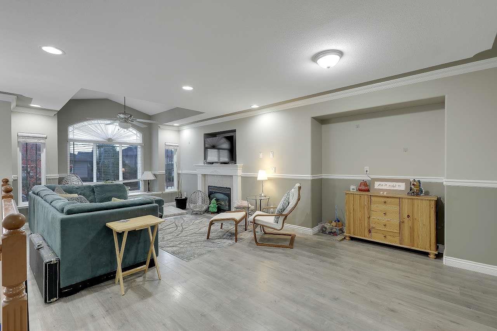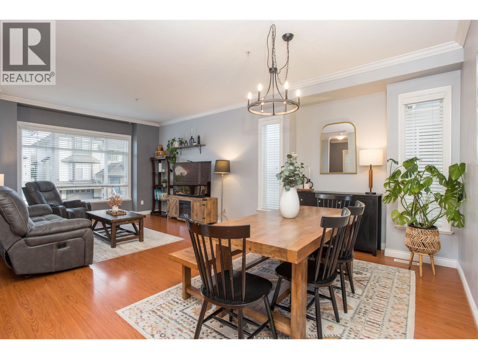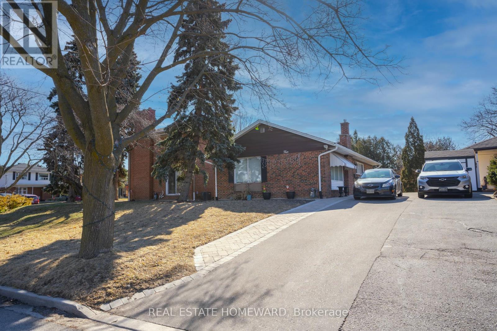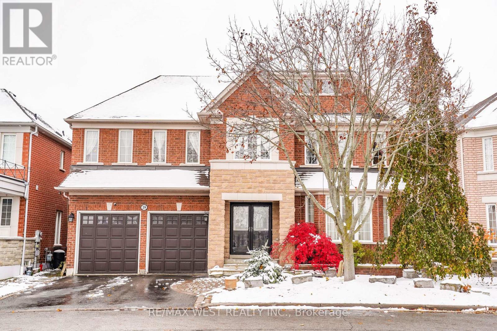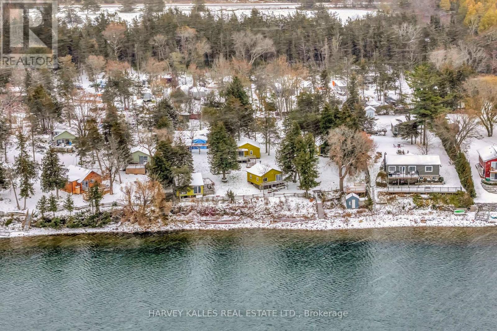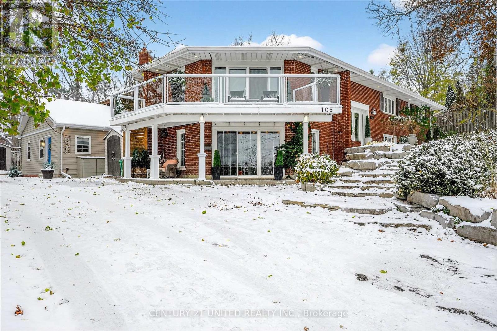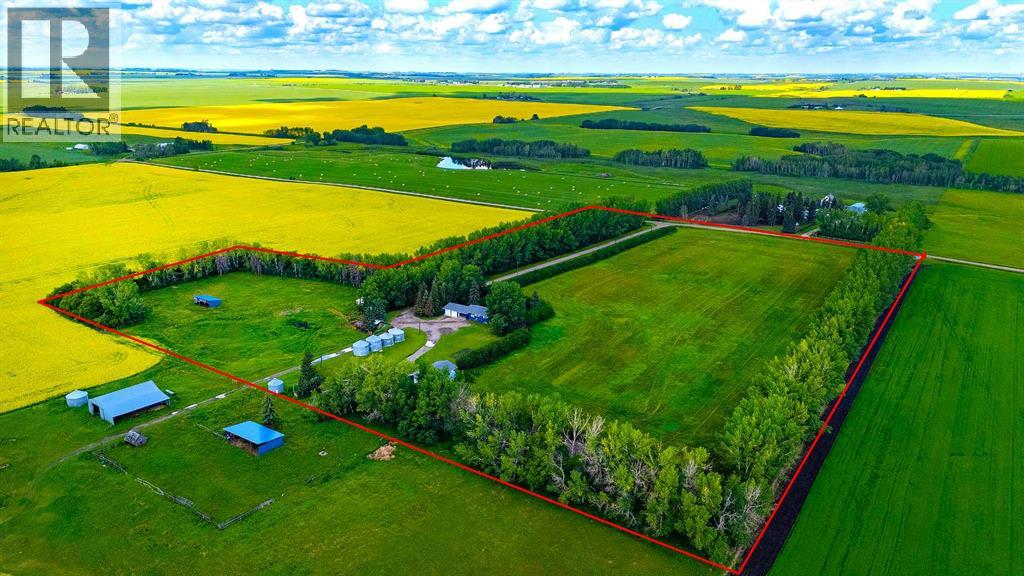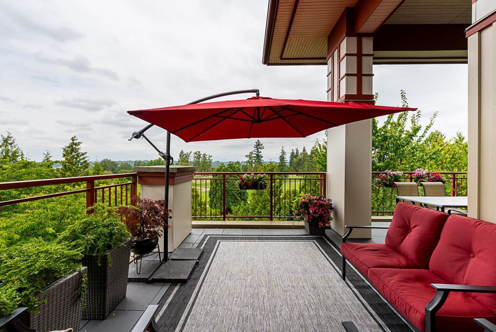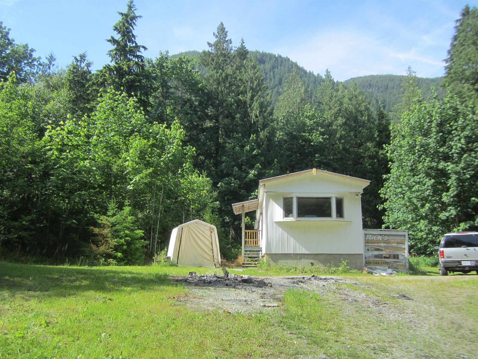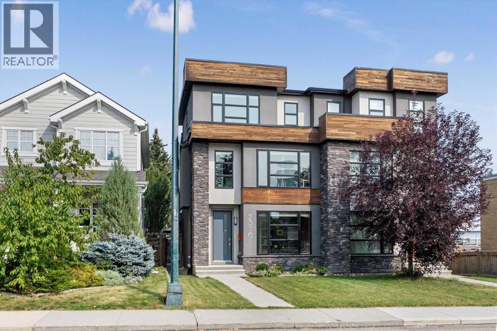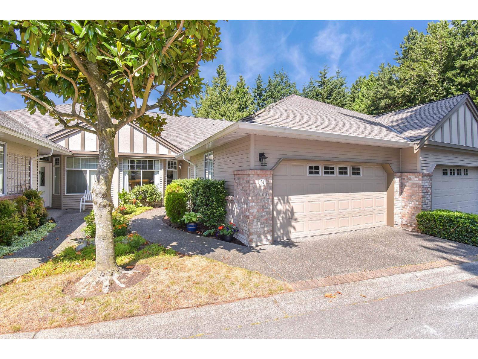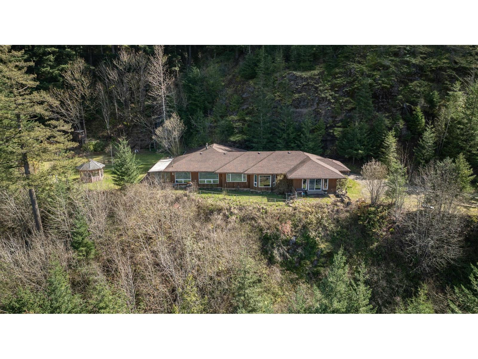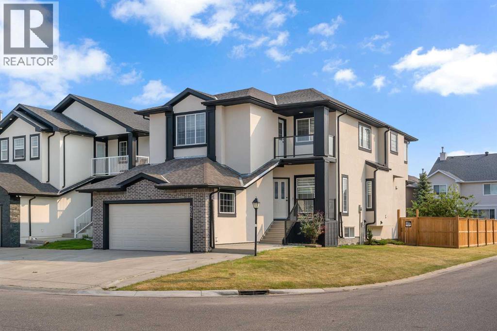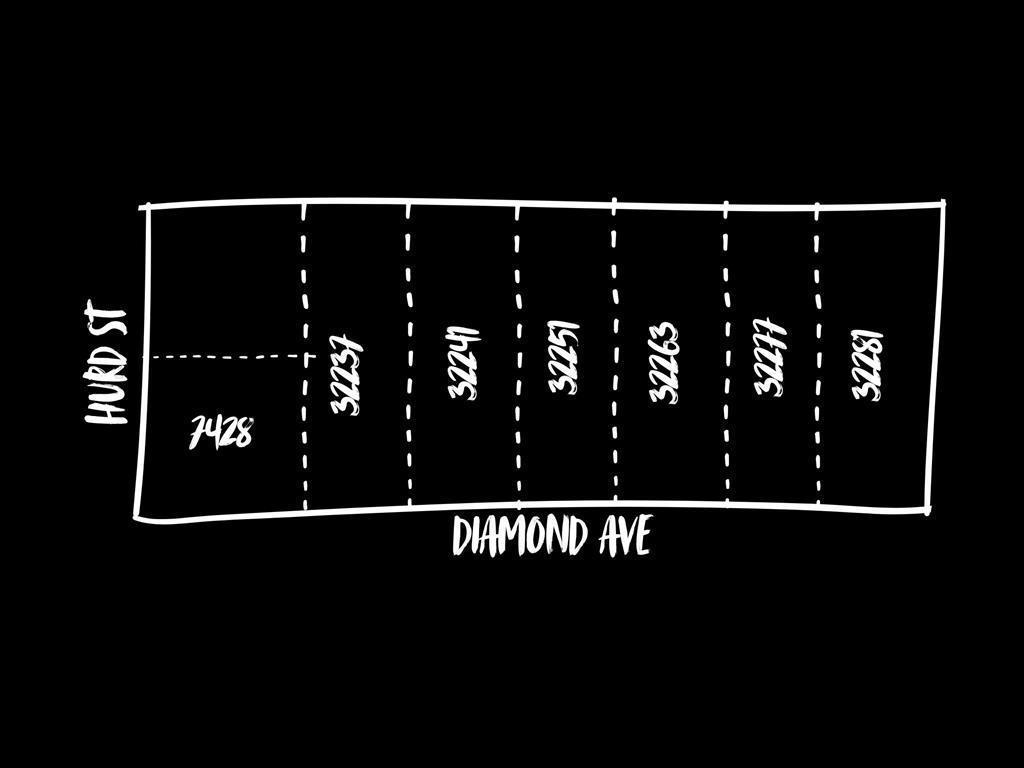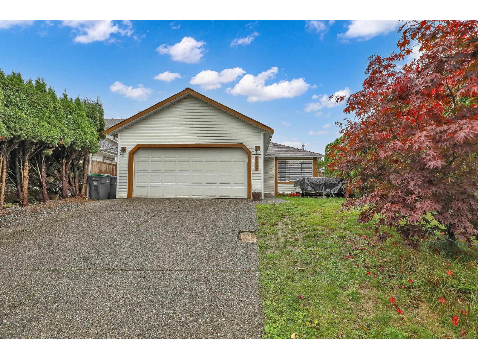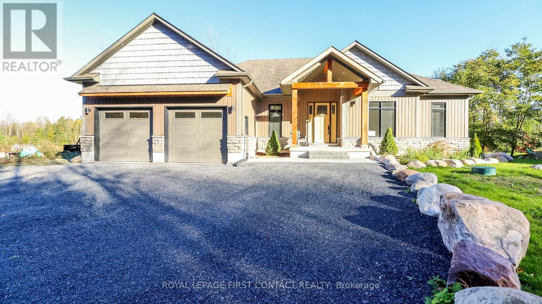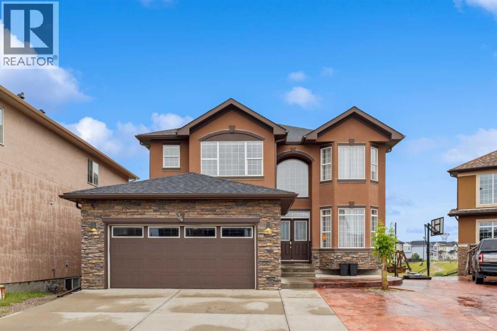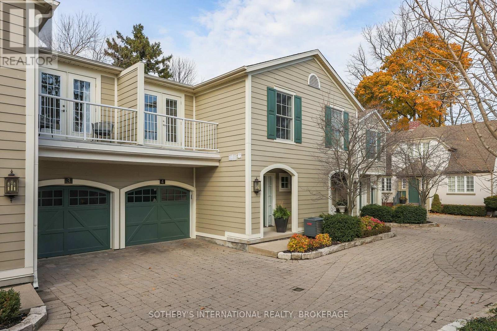Pt Lt 2 7th Concession Road
Langton, Ontario
Scenic 53-acre property with 45 workable acres, perfect to add to your land base or build your dream home. Features a 2023 Coverall structure between two 40' Sea-Cans on packed gravel, with 3-phase hydro already connected. The property also includes underground irrigation and a productive pond that efficiently sits in the center of the field. Never had ginseng and well-suited for a wide range of crops including vegetables, tobacco, and cash crops. Seller can remove the structures and irrigation if not desired. High pressure natural gas available at the road. (id:60626)
RE/MAX Erie Shores Realty Inc. Brokerage
8 Solway Crescent
Ajax, Ontario
Bright Spacious 5 Bedroom with 5 Bathroom approx. 4083 Sqft Living Space with Basement Apartment with Legal Side Entrance, Fully Upgraded with Unique Layout, Seller is Flexible with Closing. Close To 401/407/412| Tons Of Amenities Nearby| (id:60626)
Homelife/miracle Realty Ltd
141 & 142 Station Road
Prince Edward County, Ontario
Built in 1832, this historic farmhouse is one of the original homesteads in Prince Edward County, set on a spacious 22 acres of stunning countryside. A rare blend of heritage, and modern updates; this home offers space, beauty, and timeless charm. Step inside and discover original mural artwork uncovered on the walls of the living & dining rooms, wide-plank floors, and timeless craftsmanship. The home offers 4 spacious bedrooms and 2.5 baths, including a renovated upper bath with a classic clawfoot tub and double copper sinks. The main level features a fully renovated kitchen & bathroom, with the kitchen featuring soapstone counters and sink, with carrera marble back splash, custom cabinetry, and an island perfect for family gatherings. The inviting living room showcases cozy wood burning fireplace, built-in shelving, while the dining room's rich wood tones and murals make it a true conversation piece. With main floor laundry and large rear mud room, the hustle of family life becomes manageable. Moving outside, the stunning grand porch runs across the entire home to a deep kitchen-wing verandah, cozy up, sit, and enjoy some of the County's most stunning sunsets. With 22 private acres, enjoy a variety of trees, abundant perennial gardens, a small pond, trails to the creek, matured natural planning & wetlands filled with wildlife. The artesian well was found to have ample amounts of water to supply home and all of the other needs of the property. The outdoor wood boiler is large enough to accommodate the entire home and other buildings, or you may choose to use the propane high efficiency furnace as your main heat source. The Millennium Trail runs parallel to the property allowing easy access for cycling, walking, 4-wheeling, snowmobiling, and x country skiing. Conveniently located just minutes from wineries, shops and Lake Ontario's beaches; this opportunity to own a true piece of County history, ready to begin it's next chapter could be yours! (id:60626)
Exp Realty
485 Rathburn Road
Toronto, Ontario
Welcome To 485 Rathburn Rd In Prime Central Etobicoke. Offered For Sale For The First Time By The Original Owners, This Meticulously-Maintained Sprawling 4 Bdrm/ 2 Bath Detached 4 Level Backsplit Sitting On A Massive 43.73x160.50 Foot Lot(!), Offers Plenty Of Living Space For The Large Or Growing Family Plus The In-Laws. Boasting A Practical Layout With Open Concept Living And Dining Areas, Large Eat-In Kitchen, Huge And Cozy Family Room With Gas Fireplace And W-Out To Yard, Finished Bsmt With 2nd Kitchen And Plenty Of Storage +++. Steps And Seconds To All Major Amenities Incl: Centennial Park, Schools, Restaurants, Groceries, Churches, Hwy 427, Etc... This Rarely-Available Opportunity Is One That Won't Last! Some Photos are VS Staged. (id:60626)
RE/MAX West Realty Inc.
3651 Burritts Rapids Road
North Grenville, Ontario
Welcome to 3651 Burritts Rapids Rd, circa 1840, a beautiful stone home w/addition on 5.98 acres, located along the Rideau Waterway System, UNESCO World Heritage site! This home steeped in history offers 5 bedrooms +family room, 3 bathrms & many elegant rooms for entertaining. Known as the Campbell House, home to William Campbell, a surveyor for the Rideau Canal in 1815, this residence is situated on a property that features a gentle slope to the river, an open meadow, treed areas, an in-ground pool, a viewing platform by the water & a detached triple car garage w/ loft! A semi-elliptical wood transom over the front door welcomes you to a foyer w/ century staircase & leads to an elegant dining room & living rm w/original wide baseboards, deep window sills & pine flooring. 2nd entry from side porch leads to a stunning family rm w/reclaimed river pine floors, a NG fireplace, exposed stone wall & expansive windows designed to capitalize on the water view! Mudroom & powder room on main level. The kitchen w/its Elmira stove & s/s appliances offers a bright eating area & ample cupboard space. The 2nd level showcases 5 bedrms, a four-pc bathrm, a laundry closet & a large landing area perfect for an office! The primary bedroom w/walk-in closet, pine floors & incredible water views, leads to a lovely 4-piece ensuite bathroom w/claw foot tub w/shower. For more living space take the stairs from the family room down to the lower level recreation room w/walkout. The serene privacy of the property is sure to impress, with its beautiful grounds, mature trees, shrubs & perennial gardens. The subject property is a parkland where you can watch the sunset over the water from your own backyard. Only one lock away from 40 kms of unimpeded boating! Be a part of the vibrant Burritts Rapids community & enjoy the scenic Tip-to-Tip trail daily! An easy commute to Ottawa; the tranquility of watching boats and yachts traverse the Rideau River & substantial private acreage await.. (id:60626)
Royal LePage Team Realty
8010 Topper Drive
Mission, British Columbia
Step into the true definition of family living in the heart of College Heights. Located at 8010 Topper Drive, this expansive two-story plus basement home delivers nearly 3,000 sq. ft. of thoughtfully laid-out space: 5 bedrooms, 4 bathrooms, and a garage in a freehold, non-strata setting. The main floor greets you with bright, open-concept design-perfect for entertaining or chasing after the little ones. Downstairs, the legal basement suite adds serious versatility: optional rental income, a private in-law space, or a teenager's haven. With room to create a second suite, you've got flexibility that's rare in this price-bracket. Outside you'll find a fully fenced yard-safe for kiddos and pets-and all the conveniences of being in a school-friendly, park-filled neighborhood. (id:60626)
Sotheby's International Realty Canada
City 2 City Real Estate Services Inc.
11847 191a Street
Pitt Meadows, British Columbia
Wow! Highland Estates! Located on a quiet cul-de-sac in a family friendly neighborhood. Modern open floorplan with AIR CONDITIONING! Main floor with 9 ft ceiling- Gourmet Kitchen with island, cherry cabinets, granite counters, tile splash, stainless appliance package with gas stove & separate eating area with slider to deck & stairs to fenced backyard with artificial grass great for kids. Large Family room with gas fireplace. Dining /Living Room combo for formal gatherings & 2pc powder room. Upper floor-Primary with large walk-in closet & 4 pc ensuite with soaker style tub & separate shower. The 2 additional bedrooms are both a good size. Bsmt has laundry & bonus space for home office or playroom. 2 car tandem garage with an additional parking stall. Walk to schools, parks, transit, WCE, shops & more! (id:60626)
RE/MAX All Points Realty
4 Moorecroft Crescent
Toronto, Ontario
Want Moore? Come to Moorecroft! This beautifully maintained 3-bedroom bungalow is nestled on a quiet, family-friendly crescent in one of Toronto's most connected and nature-filled neighbourhoods, Treverton Park. With thoughtful upgrades, this home is as functional as it is charming. The fully finished basement features a spacious 2-bedroom apartment with a separate entrance-perfect for extended family, guest accommodations or rental income. You'll also find a bonus bedroom-sized storage room, offering rare extra space for seasonal items, a home gym, or a hobby room. Step outside and enjoy the professionally designed backyard patio, ideal for summer entertaining, plus elegant stone walkways around the home, enhancing curb appeal and convenience. A large backyard shed adds ample storage for tools, bikes, and garden equipment. Conveniently close to Kennedy Station, Metrolinx, Centennial College, local parks, and the Kennedy/Eglinton shopping plazas with all essential amenities. Plenty of local vibes to fall in love with! Whether you're looking for a turnkey rental property or a versatile home with great potential for income, this property is a must-see for savvy investors or anyone seeking long-term rental opportunities. (id:60626)
Real Estate Homeward
29 O'shea Crescent
Ajax, Ontario
Experience Elegant Family Living In This Impressive 4-Bedroom, 4-Bath Detached Residence Nestled In North Ajax's Prestigious Nottingham Community. Boasting Nearly 4,500 Sq Ft Of Refined Living Space Including A Professionally Finished Basement, This Home Combines Modern Luxury With Everyday Comfort. The Main Level Showcases A Bright, Open Layout With 9-Ft Ceilings, Pot Lights, Sleek Tile Flooring, And A Gourmet Kitchen Overlooking The Inviting Family Room With Fireplace-Perfect For Relaxing Or Entertaining. Upstairs Features Spacious Bedrooms Including A Lavish Primary Suite With His/Her Walk-In Closets And A Spa-Inspired 5-Piece Ensuite. The Basement Adds Tremendous Value With A Large Rec Area, Additional Bedroom, Full Bath, And Custom Wet Bar Outfitted With Built-In Appliances. Step Outside To A Private Backyard Oasis Complete With A Oversized Deck('23), Gazebo, And Outdoor Kitchen Setup Ideal For Summer Gatherings. Located Minutes From Top Schools, Parks, Shops, And Transit, This Turnkey Home Offers The Perfect Blend Of Sophistication, Function, And Location-A True North Ajax Gem! Shingles('18) Furnace('18) (id:60626)
RE/MAX West Realty Inc.
58 Valhalla Lane
Prince Edward County, Ontario
Power of sale seasonal cottage compound at Flakes Cove on East Lake. Picturesque and tranquil waterfront with shallow rocky entry and waterside entertaining deck. Great for fishing, swimming, boating and enjoying our famous Prince Edward County sunsets. Close to Cherry Valley and 10 mins drive to Picton. Property consists of 5 seasonal cottages-1x3 Bdrm, 3x2 Bdrm, 1x1 Bdrm plus den each with private decks overlooking the water. Additional outbuildings include his + hers washrooms (in addition to each cottage having a 3 piece washroom) and laundry house, pump house, sauna, 2 large storage sheds. Recreational facilities include waterside deck, wooden swing, firepit and covered entertaining areas. Property requires additional renovations in order to complete what currently exists. Ideal opportunity for contractors or handyman to finish and set new current value seasonal rents. Zoning is tourist commercial. Property being sold as-is where-is condition with no representations or warranties of any kind. Cottages are accessed via a right of way laneway over 50 Valhalla Lane at the end turn left to 58 Valhalla Lane. Note: Do not enter recreational structure as it is unsafe to do so. (id:60626)
Harvey Kalles Real Estate Ltd.
105 Ridgewood Road
Peterborough, Ontario
Welcome to 105 Ridgewood Road, a unique opportunity nestled on a quiet street in the sought-after neighbourhood of Kawartha Heights. This custom designed 6 bed, 5 bath, backsplit with walkout is a home to truly fall in love with. Upstairs features a one-of-a-kind open concept living room, dining room and kitchen with vaulted ceilings and wood fireplace, this space walks out to an entertainer's dream of a back yard. With engineered hardwood throughout, there is a well-appointed primary bedroom with ensuite, 2 additional bedrooms and a 4-piece bath which exits to the pool deck for easy access to the heated in-ground pool. The lower level features a generously sized living room with gas fireplace, two additional bedrooms, one bathroom, laundry, lots of storage and access to the secondary suite, complete with open concept kitchen and living room, a 6th bedroom with ensuite and additional full bath. Located on a quiet street in a very accessible neighbourhood, this home is minutes from shopping, recreational facilities, downtown, amazing schools and the 115. Pre-inspected for your convenience. This is a gem you won't want to miss! (id:60626)
Century 21 United Realty Inc.
12153 Township Road 284
Rural Rocky View County, Alberta
AMAZING OPPORTUNITY beautifully situated an easy half mile out of Crossfield. Just minutes to Airdrie and 20 minutes to Calgary International Airport, this is a commuter’s dream! AG ZONING offer lots of flexibility in permitted uses for the property including being able to build an secondary dwelling (see supplements) ! This beautifully treed property is situated on 20 acres and the opportunities are endless. The home is a recently updated 1,450 +/- bungalow that offers three bedrooms above grade and two below in the Mother -in law suite. Upon entering you are greeted by a mudroom with laundry hookup for the main floor and a sink. The kitchen has new counter tops and lots of newly painted cabinets! A large eating area finishes the space with a door leading to the rear deck that is surrounded by trees for added privacy. Around the corner you will find an oversized living room that is highlighted by a big window for natural light. Down the hall you will find a 4 pce updated washroom and 3 bedrooms - one of which is the primary. The lower level is developed into a 2-bedroom illegal suite with a full kitchen and separate laundry. The larger of the two lower level bedrooms could be used as an additional family room, or a larger primary for the suite as it does have a closet. Outside there is an oversized detached garage with a single carport bay between the garage and house. The property is fenced and cross fenced. The 30x50 mechanics shop is heated and dry walled with a hoist, paint booth, and tool shed. There is an underground root cellar to hold your vegetables year-round, an auto-water to the west of the yard, and a meat cooler that could be up and running with a little electrical work. Gorgeous trees surround the yard including apple trees ! This property really must be seen to be appreciated! Do not miss out on this opportunity, call today to book your appointment. Property taxes listed are subject to change as the subdivision has just been created. *Som e photos virtually staged* (id:60626)
RE/MAX Rocky View Real Estate
308 16499 64 Avenue
Surrey, British Columbia
Premier top-floor corner penthouse in St. Andrews with unrivaled Northview Golf Course & mountain views, Open-concept with 14 ft. ceilings in living room, flooding in light. Features 2 beds, den, 2 baths, spacious master with huge walk-in closet & ensuite with shower,double sinks. New hardwood (2 yrs), updated appliances incl. washer/dryer (2 yrs), refaced cabinets, remote electric blinds, granite counters, double gas fireplace, radiant in-floor heat(incl. in fees), 5 new ceiling fans, freshly repainted.Massive 400 sq ft wraparound balcony with master bedroom access, door & phantom screen. Resort amenities: pool, hot tub, sauna, theater, library, pub-style lounge with pool table & TVs. Large laundry with ample storage, 2 side-by-side parking, large storage room outside unit. Move-in ready! (id:60626)
Royal LePage - Wolstencroft
11121 Barnes Road
Mission, British Columbia
BEAUTIFUL 10 Acre Parcel with a 14 x 56 Mobile home with an engineered foundation. Home is in good condition with many updates, electric baseboards. 2 frontages (nice driveways) - Barnes and Bergen best off Bergen. Lovely country and new builds out there. No water issue at all in the past 30 plus years. Large septic system for a 4 to 5 bedroom home. Build your dream home while living in manufactured home or just enjoy this very quiet beautiful spot nestled in the trees with your toys or equipment. Get out of the city and live a lovely rural life. Appointments a must, no drive by's or drive in's without a realtors confirmed appointment, thank you in advance. They are not making anymore private land like this! District allows 2 homes on property! Great value in trees too! (id:60626)
Royal LePage Little Oak Realty
2316 22 Street Nw
Calgary, Alberta
Step into refined elegance with this remarkable 3-storey, 3,380 square feet of fully developed semi-detached home in the desirable community of Banff Trail. This is a rare opportunity to experience modern luxury in an established, tree-lined neighbourhood that captures the best of inner-city living. From the moment you arrive, stunning curb appeal and quiet sophistication set the stage. Inside, wide-plank and durable luxury vinyl plank flooring carry you through a bright, open main level, where natural light pours through oversized windows. At the front of the home, a sun-drenched office with custom built-ins and tall windows creates a workspace that feels inspiring and is perfect for remote work, quiet reading, or creative pursuits. The heart of the home is the show-stopping kitchen, featuring modernized and functional upgrades. An expansive quartz island becomes the gathering place for friends and family, while the professional 6-burner gas range, built-in wall oven, premium stainless steel appliance package, and generous walk-in pantry are ready to elevate every meal, from busy weekday breakfasts to elegant dinner parties. The kitchen flows seamlessly into the sophisticated family room, where a stone-surround gas fireplace anchors the space, offering a warm backdrop for relaxing nights and casual conversations. Upstairs, the second level is highlighted with a central flex room and is ideal as a media space, playroom, or cozy reading nook. Both bedrooms on this floor are generously sized, each with walk-in closets and spa-inspired ensuites, one with a serene 4-piece retreat, the other a 5-piece oasis with dual vanities and a private water closet. Continue upward to discover the crown jewel of the home, the third-floor primary loft retreat. This is a true sanctuary, featuring a spacious bedroom, sitting area, and a luxurious ensuite with heated floors, dual vanities, a steam shower, a deep soaker tub, and a boutique-style walk-in closet with custom built-ins. Imagi ne beginning your mornings here with sunlight streaming in, coffee in hand, and ending your evenings with a quiet soak and a moment of calm above the city. The fully finished basement is designed for entertaining and unwinding. With a large recreation room, sleek wet bar, an additional bedroom with walk-in closet, and a full bath, this level is perfect for guests, teens, or hosting game nights. Built-in speakers throughout the home enhance every occasion, while central air conditioning ensures year-round comfort. Step outside to a private backyard retreat, where a spacious patio is perfect summer barbecues, or simply unwinding with a glass of wine after a long day. The low maintenance landscaping offers a peaceful, green escape without extra weekend work. At the rear of the property, a double detached garage provides secure parking, extra storage, and all-weather convenience. Excellent schools, quick access to LRT, Crowchild Trail, and 16 Avenue ensure convenience without sacrificing character. (id:60626)
Real Broker
54 2533 152 Street
Surrey, British Columbia
Welcome to Bishop's Green, with over 3,000 sqft of living space in a 55+ community. This townhouse lives like a detached home, a perfect "downsize" without compromise. Primary bedroom is on the main floor, providing easy one-level living. Downstairs, a finished basement offers plenty of room for guests, hobbies, or entertaining family & friends. Enjoy the private yard & patio, or stay inside for your morning coffee in the sun room. Minutes from White Rock, golf courses, trails, shops, & restaurants, everything you need is right around the corner. The community offers a cozy clubhouse, swimming pool, and a full calendar of social activities, making it easy to connect. Whether it's a lifestyle change or simply want more convenience without sacrificing space, this is your ideal next chapter. (id:60626)
Homelife Benchmark Realty Corp.
21703 Thacker Mtn Road, Hope
Hope, British Columbia
Perched atop Thacker Mountain this home has the best view in town. Overlooking the mouth of the Coquihalla River entering the Mighty Fraser and Scenic Hope Golf Course. Your own private waterfall and flat homestead await you from your private driveway. This sprawling rancher has it all. With a little updating this could be the home of your dreams. 3 bedrooms and 3 bathrooms and 3 separate living areas. * PREC - Personal Real Estate Corporation (id:60626)
RE/MAX Nyda Realty (Hope)
202 Coral Reef Manor Ne
Calgary, Alberta
Come tour this beautiful home. Welcome to this beautifully renovated corner-lot home, offering over 9’ ceilings on both the main floor and the fully finished walkout basement. With a total living space of 3,905.42 sq. ft. (including 2,718.37 sq. ft. above grade), this residence is designed for comfort and functionality.Renovated in the last 5 years, the home features 4+2 bedrooms and 4.5 bathrooms, including 3 ensuites—perfect for families of all sizes. Inside, you’ll find fresh paint, granite countertops, a spacious pantry, main floor laundry, and a private office, plus an additional office/den on the second floor. All appliances are less than 2 years old, including washer and dryer.The fully finished basement offers 2 bedrooms, a full bath, soundproof ceiling, waterproofed subfloor under carpet, and rough-ins for a legal suite—ideal for extended family or rental income potential.Additional highlights include: 2 furnaces, 2 water heaters, central A/C (second floor), ceiling fans in upstairs bedrooms, central vacuum, and an entertainment-ready family room complete with a 47” Samsung TV, Bose 5.1 channel sound system, and Yamaha amplifier (all included).Outside, enjoy the stucco exterior, optional RV pad (with City approval), and a heated garage with mezzanine storage and shelving.This versatile, modernized home truly checks every box for today’s lifestyle. (id:60626)
Real Broker
32237 Diamond Avenue
Mission, British Columbia
Land Assembly Opportunity. Total 7 homes in great condition. City of Mission's new NCP is underway designated the Hospital District. This project is located beside the hospital, and the city welcomes your input on the new NCP 6 story mixed use building. Commercial on the ground level + office/residential. Medical use oriented building. Seniors living or care facility. Bring your ideas and push for increased density. (id:60626)
Century 21 Coastal Realty Ltd.
9667 151b Street
Surrey, British Columbia
Location! Location! Spacious 3bed with 2 full bath home in most demanding area of GUILDFORD in Surrey. All S/S appliances are only 1 year old. Washer & dryer two & half year old. New paint, new splash back in Kitchen & air condition in the home. Rectangular lot with fenced rear yard & shed. Very short walk to both levels of school, Bus, Parks, Guildford Mall, Recreation Centre, & Green Timber Urban Forest Park. A must see to appreciate. Motivated seller. Call now. Open House Saturday 2.00 to 4.00 pm Nov. 22 (id:60626)
Sutton Group-West Coast Realty
135 Old Highway #26
Meaford, Ontario
Welcome to this newly built, modern bungalow just outside of Meaford! A lovely "Country" location, but close to town for all your amenities plus a quick drive to the ski hills, beaches, trails and all that Collingwood/Blue Mountain has to offer! The porch leads you into your foyer and welcomes you to your 2-sided fireplace! The great room is bright and spacious and includes patio doors to your large covered deck that looks out to your backyard! The modern kitchen includes ample cupboard space, a large island, a pantry, and a breakfast nook! The primary suite is a homeowners dream!....Spacious with lots of windows, a spa-like bath with double sinks, glass shower and separate soaker tub....and a huge walk in closet! The main floor is complete with an extra living room space....or use as a dining room or home office!....an additional 4 piece bathroom, 2 nice sized bedrooms, a powder room and a large laundry room with inside entry to your 2 car garage! The basement is unfinished and waiting your personal touch!.....The walk-out basement has so much potential to have a great rec room and bedrooms with a bathroom.....or could be a great in-law suite! (id:60626)
Royal LePage First Contact Realty
13202 67 Avenue
Surrey, British Columbia
Central location in West Newton 2 storey house main floor offers updated kitchen, dining area and 1 Bdrm on main floor perfect for parents, Cozy Living room with gas fire place, 3Bdrm above with full bath and carpet has been updated on all rooms and stairs with new roof,ideal for extended family or investors, 2 rental unauthorized bacholar and 2 Bdrm suite,fenced yard, lots of parking, closed to schools, park and shopping. (id:60626)
Sutton Group-West Coast Realty
34 Taralake Cape Ne
Calgary, Alberta
Location Location Welcome to the Taralake Estate Home in the heart of Taradale over 3341 Sqft Above ground with 2 Master rooms . The home has a great open to below Livingroom with its dining area next is the office or main bedroom with a full bathroom. Home has a mudroom with spice kitchen with water filter and 2 Air conditioning units with Gas stove connecting into the Kitchen that has a large granite island. Build in Appliances and nook next to the kitchen which is next to the Family room. The Nook has beautiful views of the Pond and green space with privacy views. The Staircase is nice and wide which goes up to the bonus room with views of the front of home which is in a cul da sac . 4 great size bedrooms with upstairs laundry room with added sink. Master has a outdoor porch with views all bathrooms have Bidets. A small reading area looking over the open to below space . The Basement has a wetbar with media room for your entertainment needs. Two bedroom's walkout with full bathroom. Lots of windows in the home new roof new gutters also has extended garage allowing bigger vehicles to park inside, making it a great family's home within walking distance to shopping and buses. The home is in a quite cul-da-sac with a nice wide drive way with added concrete pad with the pond in the back but still close to all your amenities. Book your showing today. (id:60626)
RE/MAX House Of Real Estate
4 - 175 Queen Street N
Niagara-On-The-Lake, Ontario
Old Town Charm Meets Effortless Living. Nestled on a quiet private lane just off Queen Street, this beautifully maintained 3-bed, 3-bath townhouse offers the rare blend of privacy, sophistication, and walkability in the heart of Niagara-on-the-Lake.Step inside and discover light-filled living and dining areas, a bright kitchen with modern conveniences, and direct walkout to your own peaceful courtyard patio - perfect for morning coffee or evening wine under the stars.Upstairs, the spacious primary suite offers a tranquil retreat with ensuite bath, while two additional bedrooms provide flexibility for guests or a home office. The professionally finished lower level extends your living space with a cozy family area and extra room for work, fitness, or relaxation.Enjoy the ease of condo living with a private garage, driveway parking, and low fees - all just steps from cafés, boutiques, restaurants, and the historic NOTL Golf Club.Whether you're seeking a full-time residence or a lock-and-leave weekend getaway, this home captures the best of Old Town living. PETS PERMITTED. (id:60626)
Sotheby's International Realty

