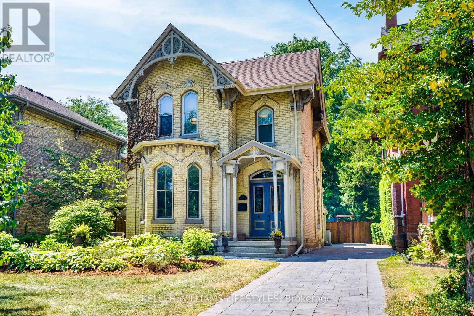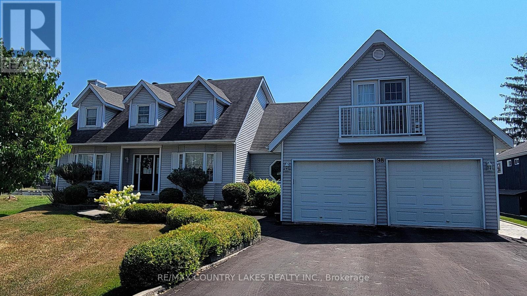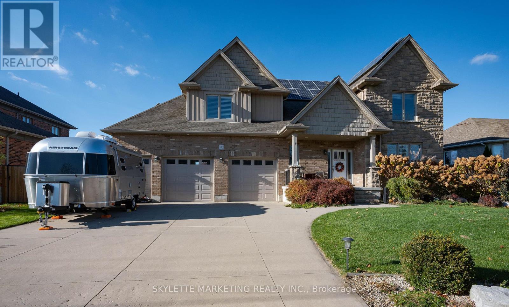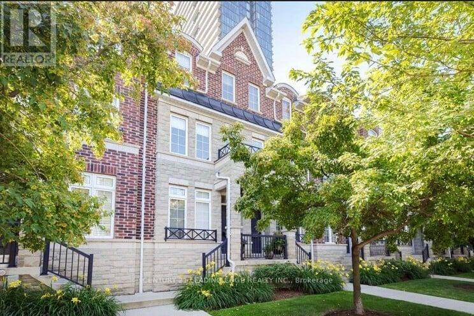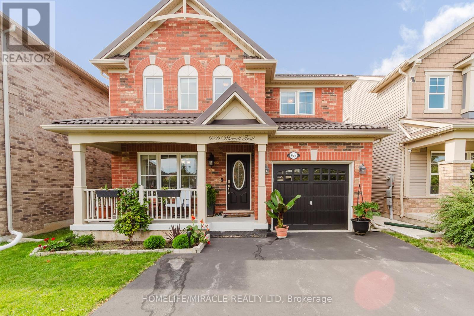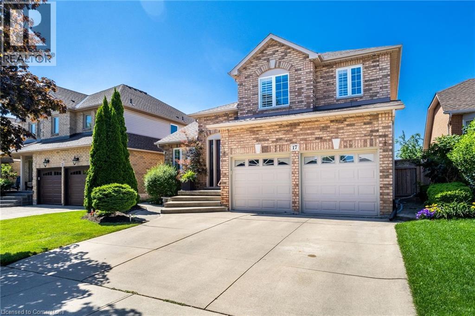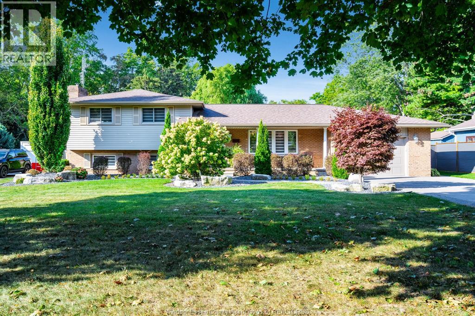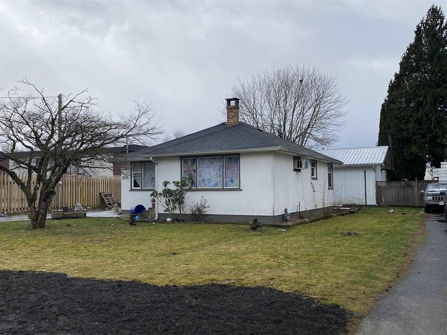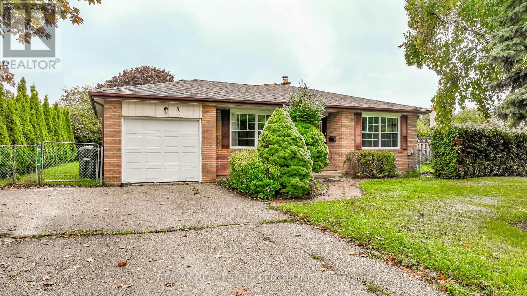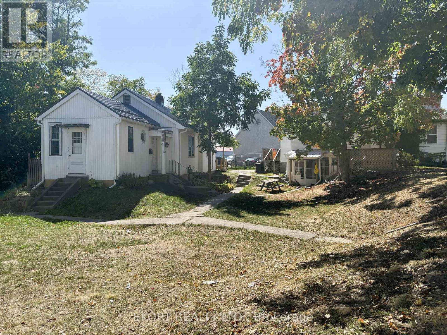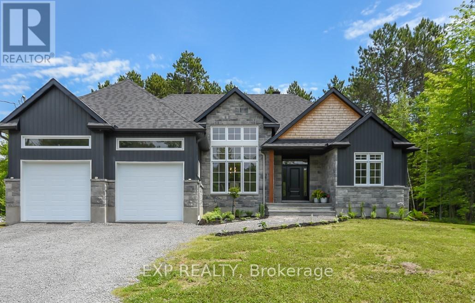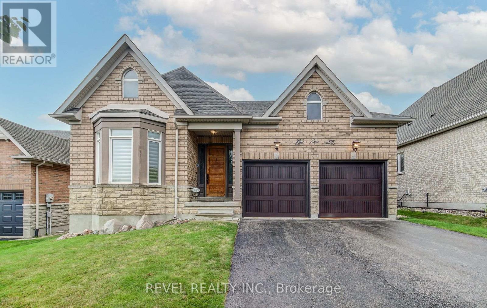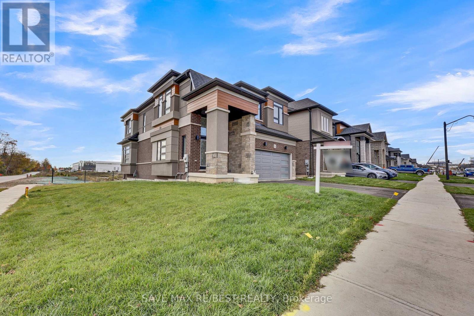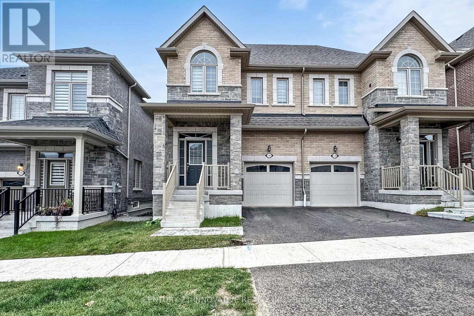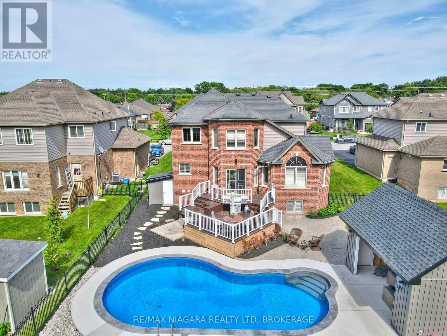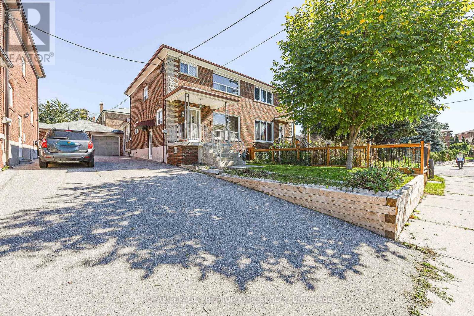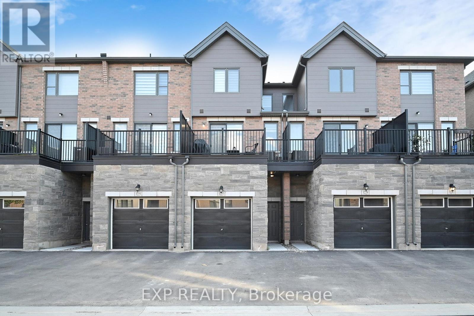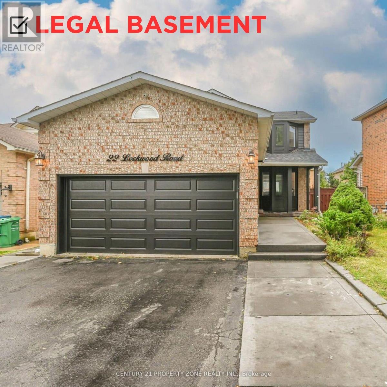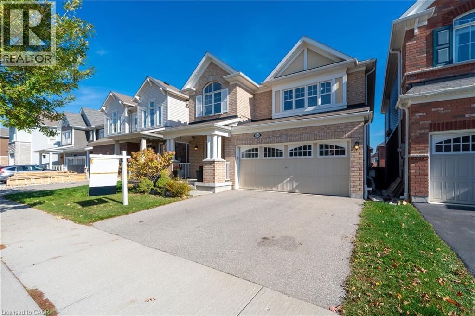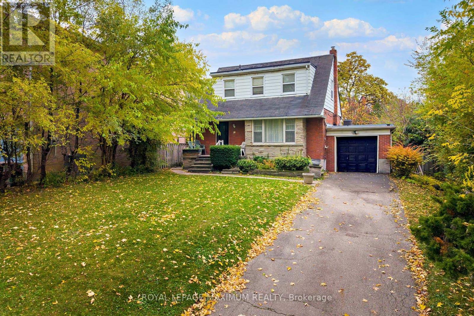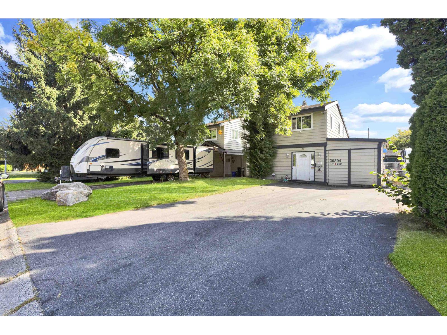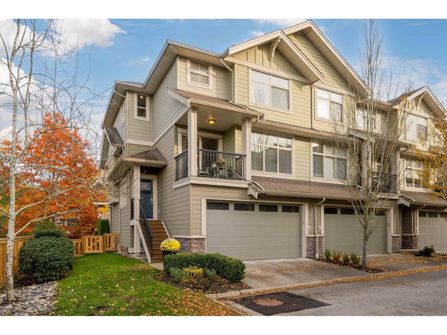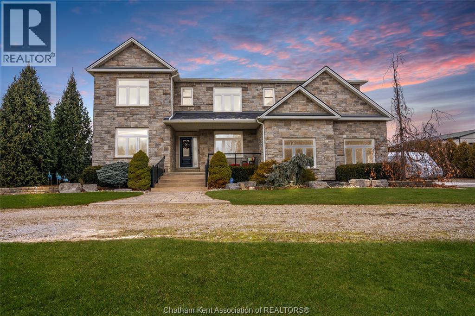515 William Street
London East, Ontario
Discover a masterpiece in the heart of the prestigious Woodfield district. This magnificent home offers an unparalleled fusion of historic elegance and sophisticated modern living. With over 2,700 sq. ft. of exquisitely finished space AG, this 4-bedroom residence is a testament to timeless character and thoughtful renovation. Step through the grand double doors into a breathtaking foyer where a majestic staircase and soaring ceilings set a tone of classic grandeur. The main floor is an entertainer's dream, featuring a formal living room with a decorative fireplace and a spacious dining room, both adorned with intricate crown moulding and rich hardwood floors. The heart of the home is the stunning, fully renovated kitchen, which boasts leathered countertops, premium stainless-steel appliances, a large centre island, and seamless flow into the cozy family room. This level also provides exceptional flexibility with a dedicated home office and convenient main floor laundry. Upstairs, the private quarters include four generous bedrooms. The serene primary suite is a true retreat, featuring a spa-like ensuite bathroom with a glass-enclosed shower, and a modern double vanity. An open loft area on this level provides another versatile space for work or relaxation. The finished lower level adds a large recreation room. Outside, the property sits on a beautifully landscaped lot with a long, interlocking stone driveway providing ample parking. The private, fenced backyard offers a tranquil escape within the city. Situated on a mature, tree-lined street, this home is just steps from the vibrant culture of downtown London, Richmond Row's boutiques and restaurants, and beautiful Victoria Park. Its prime location also offers an effortless commute to Western University and London's major hospital campuses. Families who want to ensure a priority in academics can rest easy knowing they are situated within boundaries of top schools like Central SS, Banting FI & CCH & MTS FI. (id:60626)
Keller Williams Lifestyles
92 Hartrick Place
Whitby, Ontario
OFFER ANY TIME!!! Welcome to Amazing Home for Sale 3+1 Bedrooms and 4 Bathrooms. This meticulously maintained home is move-in ready The custom kitchen boasts quartz counters, a large island, stainless steel appliances, and custom cabinetry. Flooring enhances both the main and second floors. The Primary Bedroom features a newly built ensuite washroom that comes with a glass shower door and a modern shower. The finished basement includes an electric fireplace and a Potential Separate entrance to the basement, a feature wall with built-in shelves, and ample space for relaxation. Home is equipped with security system cameras and a touchpad key lock. Step outside to enjoy a private backyard with a deck, shed, and gas BBQ hookup. Driveway: With no sidewalk, the driveway accommodates parking for 4 cars. Walking distance to Transit /Plaza. Located in an AAA-rated school area, 5 minutes to Hwy 401 !!!! 4 Public & 4 Catholic schools serve this home. Of these, 8 have catchments. There are 2 private schools nearby.8 sports fields, 5 basketball courts and 7 other facilities are within a 20-minute walk of this home. Street transit stop less than a 1 min walk away. Rail transit stop less than 6 km away. ** This is a linked property.** (id:60626)
Trimaxx Realty Ltd.
98 Turtle Path
Ramara, Ontario
Welcome to this beautifully designed 4+ bed, 3.5 bath, custom home, built in 1992 and thoughtfully created for year-round living. Nestled on a quiet dead-end canal, this property offers direct access to Lake Simcoe and the Trent Waterway System, ensuring both privacy and convenience for boaters and waterfront enthusiasts.Inside, the expansive layout features a large kitchen with an oversized island, perfect for family gatherings and entertaining. Multiple living areas take advantage of the breathtaking water views, enhanced by stunning glass railings that provide unobstructed sightlines. A charming 3-season screened porch extends your living space and offers the perfect setting to enjoy the outdoors in comfort.The home also boasts recent updates, including a fully insulated and professionally renovated crawl space by Clarke Basements, providing peace of mind and year-round efficiency. A spacious workshop with a drive-out entrance makes it easy to store and access garden equipment or pursue hobbies.Outdoors, a 130-foot boat dock invites you to fully embrace waterfront living. Whether youre boating, swimming, or fishing in the summer, ice fishing, snowmobiling, and exploring scenic trails in the winter. Lagoon City offers endless opportunities to enjoy every season.This exceptional property combines space, comfort, and lifestyle, making it an ideal retreat for families or those seeking a true waterfront haven. (id:60626)
RE/MAX Country Lakes Realty Inc.
536 Juliana Drive
Strathroy-Caradoc, Ontario
Nestled on a generous 0.5 acre lot being surrounded by stunning perennial gardens, this spacious custom built home is a perfect fit for your growing family with over 2800 sq ft living space. This beautiful home boasts 4 spacious bedrooms, 2.5 baths plus a main-floor versatile room that can serve as a fifth bedroom or office. Enjoy the convenience of a 2.5 garage with 240-volt outlet, providing ample space for storage and electrical car charging. Plus, with owned solar panels on the roof, you will benefit from sustainable energy that sells hydro back to the city every month, giving you added savings and eco-friendly peace of mind. Open concept main floor has spacious living room with fireplace, seamlessly flowing into the dinning room and designed Kitchen with custom cabinetry. Upstairs, the spacious master suite is a true retreat with the most amazing en-suite/walk-in closet combos that we have ever seen. Three additional generously sized bedrooms, a 5-piece main bath, and a convenience second-level laundry complete the upper floor for growing family. Lower level has excellent natural light, rough-in for future bath & walk-up steps to the garage. Step outside onto the finished stone patio(over 1000 sq ft), easily accessible from the dinning room, where you can enjoy the outdoor space. Beautiful exterior landscaping from front to back with flower beds, fruit tress, fenced vegetable garden, raised cut flower beds, shed, and more for garden lovers to explore. Bonus features include WiFi controlled in-ground sprinkler system, air treatment system(APCOX), central vacuum system, whole home steam humidifier system, Fotile exhaust hood, EV charging outlet. You would need to see in-person to appreciate what this amazing property has to offer, book your showing today and you will not be disappointed. (id:60626)
Skylette Marketing Realty Inc.
57 - 113 The Queensway Way N
Toronto, Ontario
Bright, airy three-storey townhome in the desirable High ParkSwansea pocket, just steps to the lake, High Park and transit ideal for families, downsizers or professionals who want city access with green space nearby. The open-plan main floor welcomes morning light over bamboo hardwood and an oak staircase, flowing to a modern kitchen with gas range and stainless appliances and an easy walkout to a private terrace with a gas hookup for BBQs. The third-floor primary suite features a four-piece ensuite, walk-in closet and a Juliet balcony that captures south views. Two additional bedrooms plus a finished lower level provide flexible living home office, playroom or family room and a convenient 2-pc bath on the lower level. Many units include in-suite conveniences such as Hunter Douglas blinds and upgraded baths and flooring. Each townhouse typically includes an integral garage plus an assigned parking spot, and building/complex amenities and on-site conveniences (dog park, nearby grocery). Maintenance fees and municipal taxes vary by unit; recent listings show maintenance in the range of typical condo-townhome fees and 2025 taxes reported on public listing records. With easy access to Gardiner/Dowling and nearby streetcar/bus routes, this location blends suburban calm with fast routes into the core. A smart buy for buyers seeking turnkey, low-maintenance townhome living in one of Toronto's most loved west-end neighbourhoods. (id:60626)
Century 21 Leading Edge Realty Inc.
926 Whewell Trail
Milton, Ontario
Welcome to 926 Whewell Tr!! Ready to move-in All Brick Detached Mattamy Home That's Meticulously Maintained & Fully Upgraded with approx. 2100 to 2050 SQFT of total living space. Hardwood Floors Thru-Out. Gourmet Kitchen W/Custom Centre Island, Granite Counters, Pantry, S/S Appliances. W/O To A Maintenance Free Back Yard Oasis W/ Interlock Patio & Custom Gazebo. Second Level Offers 3 Bedrooms Plus A huge Loft; can be easily Converted Into 4th Bedroom. Finished Basement with rec. room. Steps to Hospital, Schools, Shopping, Park & All Amenities. Metal Roof (2022), Basement (2025), Freshly painted Interior (2025).Garden shed/Gazebo upgraded Metal roofing/Siding (2022) Extended driveway. (id:60626)
Homelife/miracle Realty Ltd
17 Hillgarden Drive
Hamilton, Ontario
Welcome to 17 Hillgarden Drive, an outstanding, well maintained beautiful home situated in a family oriented neighborhood. This home features 4 bed, 3 bath and an incredible fully finished in-law suite with separate entrance. Come enjoy the backyard pool setting or relax in this open concept living area. Close to transit, schools and shopping. This home is turn key and waiting or a lucky new owner. (id:60626)
RE/MAX Escarpment Realty Inc.
1361 Oxford Avenue West
Kingsville, Ontario
This fully renovated 3+1 bedroom home offers modern comfort, functional design, and a backyard retreat that feels like a private resort. Inside, the main floor boasts a bright open concept, highlighted by a custom kitchen with walk-in pantry, a spacious dining area with a built-in coffee nook, and a sun-filled living room featuring a sleek workstation—perfect for today’s lifestyle. The upper level provides three generously sized bedrooms and a spa-inspired 5-piece bath complete with soaker tub, glass shower, double sinks, and cheater access to the primary suite. On the lower level, a cozy family room with an airtight wood-burning fireplace creates the perfect spot to gather, while an additional bedroom or office and a full 3-piece bath provide flexibility for family or guests. The fourth level offers even more versatility, with a workout room, utility space, and a cold room ideal for storage or canning. A convenient grade entrance provides direct access to the outdoors, making this home well suited for multi-generational living or private guest quarters. Step outside and prepare to be impressed. The nearly 400-foot deep lot backs onto a serene ravine, creating an unmatched sense of privacy. A heated pool anchors the outdoor living space, while the finished pool house—equipped with a third full bathroom and a kitchenette—sets the stage for summer entertaining, visiting guests, or simply enjoying everyday resort-style living. Equally important, peace of mind comes built in. Within the last three years, the roof, and major systems have all been updated, meaning the work is already done for you. Whether you’re hosting family gatherings, working from home, or retreating to your backyard oasis, this property combines thoughtful upgrades with lasting value. A truly rare opportunity to enjoy comfort, style, and a vacation-at-home lifestyle. (id:60626)
Century 21 Local Home Team Realty Inc.
9537 Fletcher Street, Chilliwack Proper East
Chilliwack, British Columbia
An exceptional opportunity for developers, this 7-property land assembly in the heart of downtown Chilliwack is a rare find. Centrally located, the property offers immediate access to key amenities, including schools, the hospital, shopping, dining, parks, City Hall, and transit, making it a highly desirable location for future development.The property is zoned RES3 with an OCP Designation already approved for future development potential. This offers a unique chance to capitalize on the rapid growth and urbanization of downtown Chilliwack. Developers can explore a variety of possibilities (subject to City of Chilliwack approval) to unlock the full potential of this prime site. (id:60626)
Century 21 Coastal Realty Ltd.
84 Crawley Drive
Brampton, Ontario
Large Corner Lot in a Highly Desirable Brampton Neighborhood. Great Location, Walking Distance to Bramalea City Centre, Bus Terminal & Public School. Quiet Street, Surrounded by Crawley Park with Walking Trails & Green Space. 3+2 Backsplit with Separate Side Entrance to Lower Level & Basement. Potential Apartment or In Law Suite with Above Grade Windows, 4pc Bath, 2 Bedrooms & Living Room. 2 Private & Separated Fully Fenced Backyards each with Mature Trees & Hedging. Front Porch Open Entry with Coat Closet. Separate Living Room & Family Room both with Large Picture Windows to the Front. Open Eat in Kitchen with Large Window Over Sink, Decorative Backsplash & Tile Floor. 2nd Level with Modern Semi Ensuite Bath & Walk In Glass Steam Shower. 3 Good Size Bedrooms Each with Large Windows & Double Closets. Large Home with Great Yard to Relax & Enjoy Time with Family & Friends. 1 Car Attached Garage with Man Door & Garage Door Opener. Once Loved Family Home in Need of Some TLC but Huge Potential. Great for Large Family and/or Income Potential. New, Partially Finished Lower Level 4pc Bathroom. New Roof Shingles 4 Years Ago, New Front Windows & Door 5 Years. (id:60626)
RE/MAX Real Estate Centre Inc.
17-23 Moira Street W
Belleville, Ontario
**Seller take back option for qualified buyer.** Seller willing to consider all reasonable offers.** 3 buildings with 8 units total on prime WATERFRONT lot near downtown Belleville. Located directly on the Moira river, just steps from the waterfront trail. All units fully tenanted with reliable tenants. C3 zoning for potential redevelopment. (id:60626)
Ekort Realty Ltd.
1579 Rollin Road
Clarence-Rockland, Ontario
Welcome to Your 2023 Custom Dual-living Design home built Ideally for in-law suite or rental income! This stunning home is thoughtfully designed for extended family living, featuring two full master bedroom ensuites, each with their own kitchen and living areas one on each level! Step into the inviting foyer adorned with rich maple hardwood floors, leading to a sleek, modern kitchen with custom cabinetry, waterfall quartz countertops, a pantry, and a large island with seating perfect for gathering leading to upper deck. The dining area boasts soaring 14' vaulted ceilings, while the spacious living room features an eye-catching gas fireplace for cozy evenings. The main floor master suite is a private retreat, complete with heated floors, double sinks, a standalone soaker tub, and a walk-in shower. Two additional bedrooms on this level are generously sized and separated by a full family bathroom. Downstairs, the bright walk-out level includes the second master suite with its own bathroom & walk-in closet, a quaint second kitchen, a dining and living area with a second gas fireplace, a den, and ample storage space. Enjoy outdoor living, relaxing and entertaining in the private backyard offering; a shaded patio, firepit area, and mature trees backing onto neighboring property with Cobb's lake creek. Additional highlights: High-speed Bell Fibe internet. Extra insulation for enhanced energy efficiency. Charming small town community with top rated elementary school & park area. A rare and versatile home perfect for multi-generational families or those seeking income potential with in-law capabilities. Don't miss your chance to view this one-of-a-kind property! 24-hour irrevocable on all offers. (id:60626)
Exp Realty
126 Aberfoyle Mill Crescent
Puslinch, Ontario
Client RemarksWelcome to 126 Aberfoyle Mills Cres a private residence in the heart of Puslinch's most desirable community. This beautifully upgraded home offers style, elegance, and function at every turn. Enjoy newly upgraded garage doors with an organizers dream full panel organization system, custom Hunter Douglas window coverings throughout, all upgraded light fixtures, pot-lights and chandeliers, surround sound system in the family room, closet organizers in every closet, and a spa-inspired ensuite with jet shower system accompanied by his and her closets. With beautifully vaulted ceilings, light and airy finishes, spacious kitchen this home is one for the books. Future-ready with rough-ins for central vac, intercom system, and a basement bathroom, plus large upgraded basement windows for plenty of natural light. The community itself offers access to 20 Plus Acres of Trails and Forests, a Putting Green for residents, with a Pergola overlooking the pond, this is the perfect balance of privacy and connection. Practical upgrades include a water softener and brand new furnace & A/C (2024). Step outside to your private outdoor retreat with very large outdoor accommodations, perfect for entertaining or quiet evenings. (id:60626)
Revel Realty Inc.
130 Hitchman Street
Brant, Ontario
Right off Highway 403!Welcome to 1 year old Highly upgraded Ravine corner lot with pond view in Canada's Prettiestlittle town - Paris.Approximate 2566 sq feet of above ground Elevation C Brick, stone and stucco house with builtin kitchen and appliances.4 Bedrooms, 2.5 Washrooms with Additional Den on the main Floor that can be used an office orformal living.Premium Hardwood on Main FloorKitchen has upgraded high gloss 41 inch cabinets with soft close feature and breakfast bar.Entire house has 12*24 upgraded tiles. Brand new Top of the line appliances.Brand New Heat Pump is owned and saves energy in winters. Water softener is owned.Electric car charger point is installed for EV users.BEST LOT in the entire sub - division with maximum premium paid for it.The backyard pond view is serene and great for families and kids.Close to Schools, Parks and Brant Sports Complex.2 mins drive to plaza's with new development coming even closer.Right off Highway 403! Welcome to 1 year old Highly upgraded Ravine corner lot with pond view in Canada's Prettiest little town - Paris. Approximate 2566 sq feet of above ground Elevation C Brick, stone and stucco house with built in kitchen and appliances. 4 Bedrooms, 2.5 Washrooms with Additional Den on the main Floor that can be used an office or formal living.Premium Hardwood on Main Floor Kitchen has upgraded high gloss 41 inch cabinets with soft close feature and breakfast bar. Entire house has 12*24 upgraded tiles. Brand new Top of the line appliances. Brand New Heat Pump is owned and saves energy in winters. Water softener is owned. Electric car charger point is installed for EV users. BEST LOT in the entire sub - division with maximum premium paid for it. The backyard pond view is serene and great for families and kids. Close to Schools, Parks and Brant Sports Complex. 2 mins drive to plaza's with new development coming even closer. (id:60626)
Save Max Re/best Realty
1141 Azalea Avenue
Pickering, Ontario
Welcome to this bright and modern semi-detached home in the highly sought-after Seaton community of North Pickering! Offering 3 spacious bedrooms and 3 baths, this recently built home combines comfort, style, and convenience. The open-concept main floor features a stunning kitchen with a large center island, perfect for family gatherings and entertaining. Hardwood and ceramic flooring throughout the main level with cozy broadloom upstairs. Situated in one of Durham's most in-demand neighborhoods, close to Highways 401, 412, and toll-free eastbound 407 access, plus minutes to the Pickering GO Station, schools, parks, and exciting future community amenities now in development. A perfect opportunity to live in a growing and vibrant family-friendly neighborhood! (id:60626)
Century 21 Innovative Realty Inc.
507 Carrie Avenue
Fort Erie, Ontario
Welcome to 507 Carrie Avenue, a stunning 4-bedroom, 4-bathroom family home tucked away on one of Ridgeway's most desirable streets, offering peace, privacy, and luxury living. Perfectly situated in a quiet neighbourhood with no rear neighbours, this home is move-in ready and thoughtfully designed for both relaxation and entertaining. Step inside and experience bright, open spaces complemented by hardwood floors, a vaulted ceiling in the living room and California shutters throughout. The home offers both formal and informal dining areas, a cozy living room with a fireplace, and a family room perfect for gatherings. The massive primary suite includes a spacious walk-in closet and a 5-piece spa-inspired ensuite, while the updated bathrooms on the main and second levels showcase quartz countertops and modern fixtures. Downstairs, a fully finished basement offers an expansive recroom, a bar area, and plenty of space for family fun. Outside, the backyard is truly a private oasis. Enjoy multi-tiered decks overlooking the fenced yard, professionally designed landscaping, and serene views of mature trees. The stunning inground pool, complemented by a stylish pool house with a roll-up door, creates the perfect spot for summer relaxation and entertaining. Set just a 5-minute walk from the 26km Friendship Trail, this home offers endless opportunities for cycling, walking, and running. You'll also be within minutes of historic Downtown Ridgeway's shops, restaurants, and community events and only a short drive to Crystal Beach's sandy shores and Lake Erie's stunning waterfront. (id:60626)
RE/MAX Niagara Realty Ltd
63 Haverson Boulevard
Toronto, Ontario
Welcome to 63 Haverson Boulevard spacious semi-detached home perfectly located just steps from the upcoming Caledonia LRT Station. This bright and inviting 3-bedroom residence has been lovingly maintained and offers an ideal setting for families. Enjoy a generous eat-in kitchen with ceramic floors and backsplash, and hardwood floors throughout the living room and all bedrooms on the second level. The detached garage and long driveway provide abundant parking and side door entrance/access. The high-ceiling basement offers excellent potential, featuring a separate walk-up at the back, a full kitchen, and a 3-piece bathroom perfect for an in-law suite or rental opportunity. Convenience is unmatched with everything at your doorstep Fresco, CIBC, Scotiabank, Canadian Tire, Shoppers Drug Mart, parks, schools, restaurants, bakeries, cafés, and places of worship all within walking distance. Don't miss this opportunity to own a wonderful home in a welcoming community! (id:60626)
Royal LePage Premium One Realty
3227 Sixth Line
Oakville, Ontario
Newly built, the Edward model having 2058 sqft, Spacious bright Executive Townhome A True Gem in Luxury Living This exceptional, bright, and sunny 3-storey executive townhome offers an unparalleled blend of modern design and sophisticated comfort. Step inside to Main & Second floor boasts 9-foot ceiling. Second floor having open concept living and dining area is perfect for entertaining, with large windows that flood the space with natural light. The spacious layout creates an inviting atmosphere, allowing for easy flow and flexibility in how you live and entertain. The elegant living and dining spaces seamlessly connect to a large set of glass doors, leading to a generous balcony that offers a serene escape ideal for relaxing with your morning coffee or enjoying the evening breeze. The expansive outdoor area provides sample space for patio furniture and plants, bringing an added sense of luxury and tranquility to this already stunning home. The third level of the townhome is designed with comfort in mind, boasting combination of hardwood and carpet on this floor. The large, sun-filled master bedroom is a true retreat, offering abundance of space and natural light, creating the perfect sanctuary to unwind at the end of the day. The master suite also includes a spacious walk-in closet, providing ample storage space for all your wardrobe essentials. Every detail of this townhome has been thoughtfully crafted to combine luxury, functionality, and style. From the refined finishes to the spacious, airy layout, this home is designed for those who appreciate the finer things in life. Perfectly situated in a highly desirable area. This executive townhome offers the ideal balance of elegance, convenience, and comfort. Don't miss your chance to experience this exquisite property with many upgrades. A MUST SEE GEM!!!. Note: Currently Tanent is living (id:60626)
Exp Realty
22 Lockwood Road
Brampton, Ontario
Step into this exquisitely updated detached home, where modern elegance meets practicalfunctionality. The heart of the house is its chefs kitchen, outfitted with the latest high-endappliances, making it a dream for culinary enthusiasts. This spacious residence features athoughtfully designed three-bedroom layout, perfect for comfortable living. In addition to themain living area, the property includes a fully LEGAL TWO-UNIT DWELLING with its own privateentrance, offering versatile living options or rental potential. The home provides generousparking facilities, accommodating up to eight vehicles, ensuring convenience for residents andguests alike. The interior of the home has been freshly painted to give it a crisp, new look,while the upper level boasts stylish, brand-new flooring that adds a touch of modernsophistication. With these updates, the home seamlessly blends contemporary design witheveryday practicality, making it a standout choice for discerning buy. (id:60626)
Century 21 Property Zone Realty Inc.
335 Falling Green Crescent
Kitchener, Ontario
Beautiful 4 Bedrooms & 4 Baths Detached home is Desirable Huron Area. Featuring A Spacious Open Concept Main Floor Design W/Large Living Area, Hardwood Flooring, Magnificent Chef's Kitchen W/ Stainless Steel Appliances, Granite Countertops, Bright Finished Basement With Gym and Large Windows Overlooking The Backyard, Laundry on Upper Level. Primary Bedroom W/ Private Ensuite and Two W/I Closets, Perfect Home to Entertain Family & Friends. Located in a family-friendly, safe neighborhood surrounded by beautiful parks and green spaces. Executive Home is In Walking Distance of Schools, Public Parks, Shopping Malls & Minutes From Highway Access. 5-minute drive to Sunfish Shopping Center, offering all daily essentials including Dollarama, medical clinics, and A&W Burger. 2-minute drive to McDonald's, Longos, Starbucks, Burger King, and other popular food chains. 7-10 minutes drive to Sunrise Shopping Center, featuring Walmart, Dollarama, Canadian Tire, Home Depot, and more retail & home goods stores. Top-rated Janet Metcalf Public School. 10 minutes drive to Highway 401, offering convenient access to nearby cities and major routes. 2-minute drive to RBJ Park. 2-minute drive to Cowan Recreation Center, a brand-new 222,000 sq. ft. facility opening in 2026 featuring: Indoor Aquatic Center, Indoor FIFA-standard Soccer Stadium, Three Outdoor Soccer Fields, Standard Cricket Ground, Pickleball & Tennis Courts, 12 Badminton Courts, Track Field, Volleyball & Basketball Courts, Splash Pads & Family Recreation Areas. (id:60626)
Century 21 People's Choice Realty Inc. Brokerage
27 King Georges Drive
Toronto, Ontario
Nestled in the heart of Keelesdale, this charming 3-bedroom detached home has been lovingly cared for by the same family for decades and sits on a generously sized lot in a neighbourhood defined by luxury and community. Surrounded by elegant, newer homes, the property offers a rare opportunity to either build your dream residence from the ground up or enhance the existing cozy home with your personal touch, creating new memories to cherish for years to come. Families will appreciate the location's convenience, with top-rated schools, shopping destinations, and transit options just moments away. Enjoy the ease of walking to the Crosstown LRT station for effortless commuting, while still experiencing the quiet, welcoming streets of this sought-after community. Whether you envision a full-scale rebuild, a potential lot severance, or simply adding your flair to the current home, this property blends opportunity with timeless appeal - offering a canvas to shape your perfect family lifestyle in one of Keelesdale's most desirable pockets. (id:60626)
Royal LePage Maximum Realty
20804 52a Avenue
Langley, British Columbia
This Property is located right in the Langley city. This Half detached Duplex offers 3 bedrooms, 2 bathrooms, and plenty of development potential. The generous backyard features a storage container, perfect for tools, hobbies, or extra storage. With schools, parks, shopping, and transit just minutes away, this home is located in a highly desirable, family-friendly neighbourhood. Roof was changed in 2018 and appliances are around 3 years old. A must see Home. (id:60626)
Century 21 Coastal Realty Ltd.
69 22225 50 Avenue
Langley, British Columbia
Blending comfort & convenience ~ Murray's Landing presents this 2134 sq ft 4 bdrm, 4 bthrm END UNIT in the best location of the complex! Layout feels like a single family home! Mountain views & situated at the end of a lane with no thru access makes it a quiet spot! Kitchen has lots of cabinetry, gas stove, & island with seating for 3. Updates include light fixtures, paint, new fridge, microwave & bonus A/C. Three outdoor spaces to enjoy with 2 upper balconies & the lower patio has been extended, & includes a gas bbq hook up leading to the large wrap around yard. Perfect for kids & pets! Down has a rec rm, 4th bdrm & a 3 pc bath! Great for teens or guests. The over height double, side by side garage holds 2 cars & has a level 2 EV charger. Amenities & park right outside your door! (id:60626)
RE/MAX Treeland Realty
8545 Water Street
Cedar Springs, Ontario
Outstanding custom-built executive 2-storey with granny suite. This full stone exterior home offers 5 bedrooms, 6 bathrooms, 4 balconies and 3 car garage on a 1-acre parcel. Main floor features living room, kitchen nook, separate formal dining room, office and 2 pc. bathroom. Custom cherry kitchen offering island, built in appliances, granite counter tops, coffee/wine bar, and huge walk-in pantry. Second level primary suite offers butler pantry, expansive bedroom with private balcony, luxury ensuite, and huge walk-in-closet. 3 more bedrooms (2 with ensuites), 2nd living room, and 4 pc. bathroom complete the second level. Lower level offers guest/accessory suite new in 2021. Featuring custom kitchen, island, granite counter tops, LVP flooring, living room with fireplace, bedroom, full bath, and private laundry. Lots of natural light and full walk out patio doors to private patio. ICF insulated construction. Fibre available for fast internet. Call to view the spectacular package today! (id:60626)
Advanced Realty Solutions Inc.

