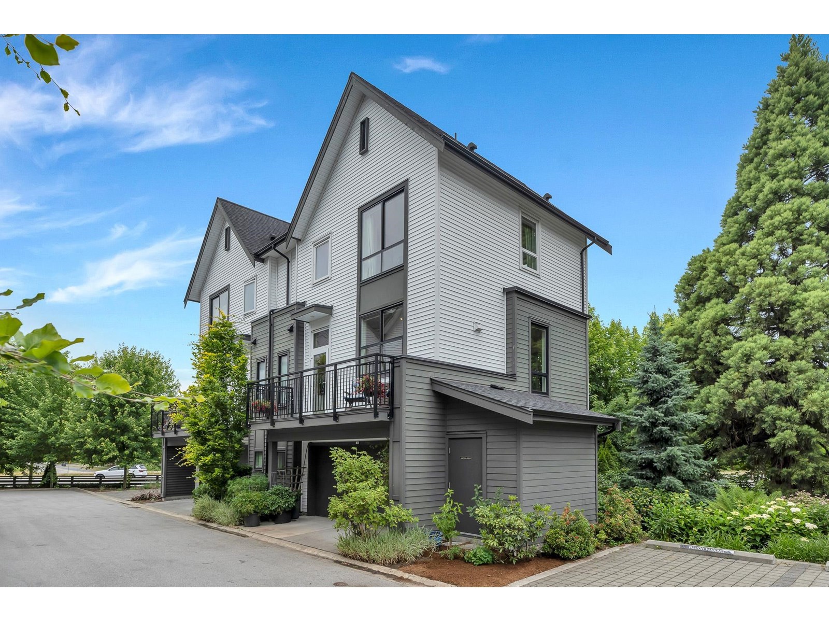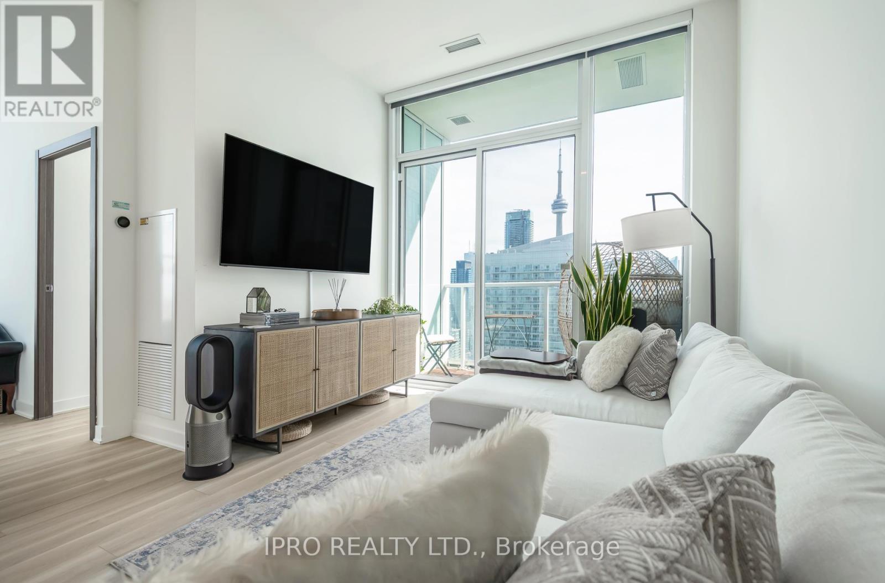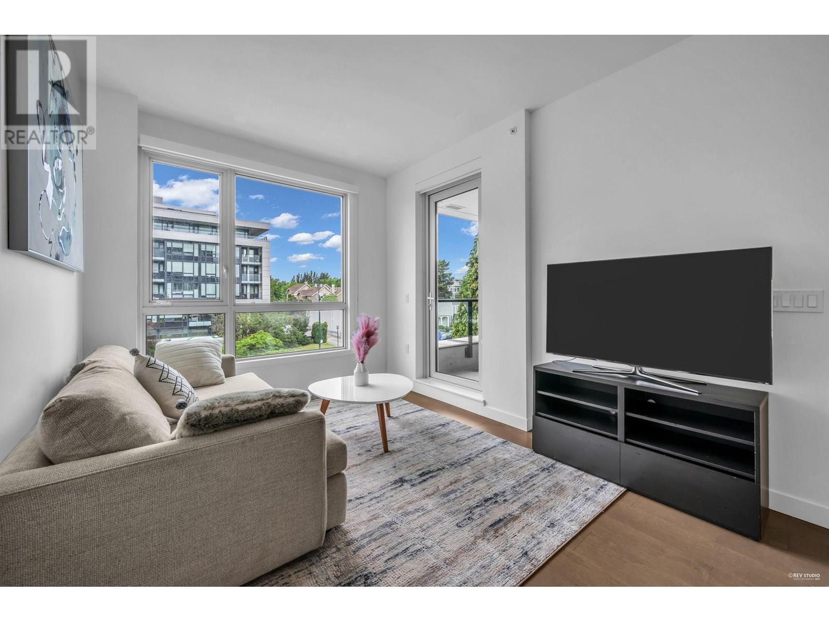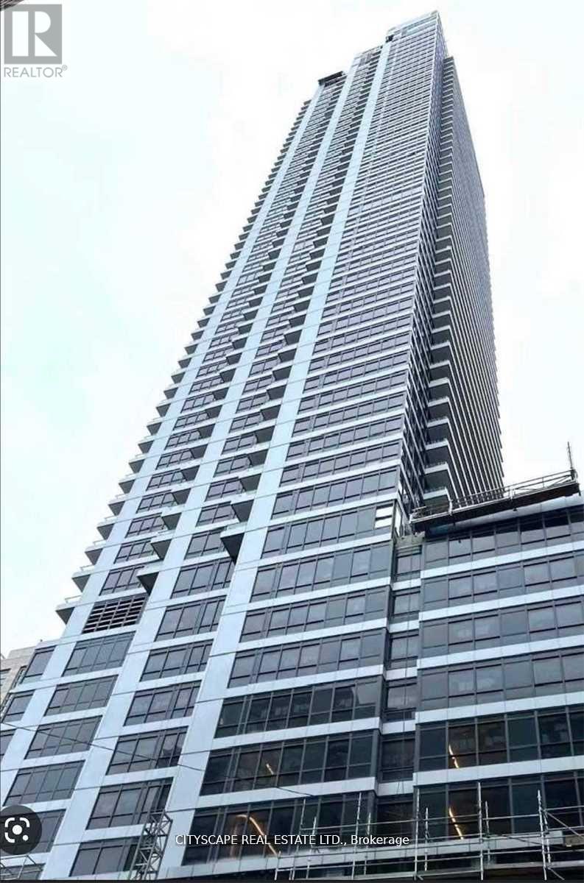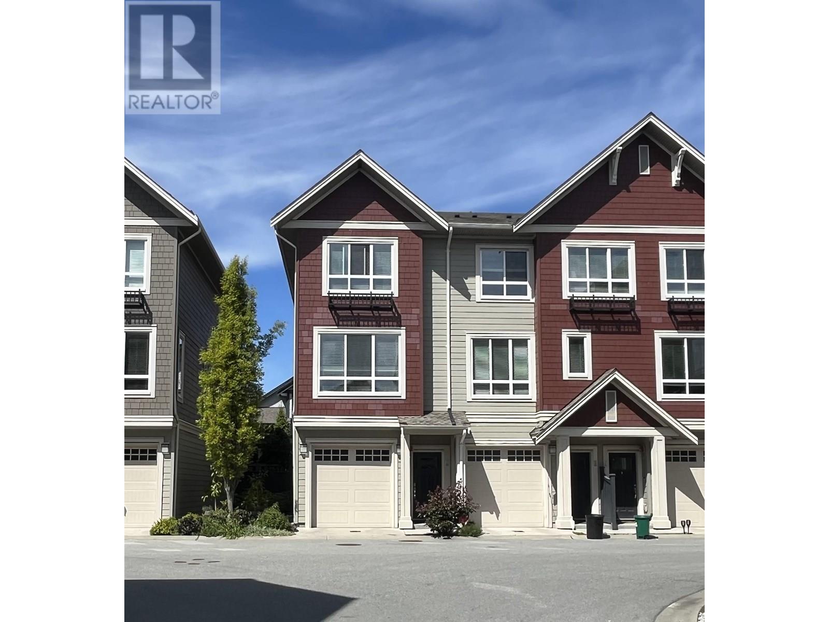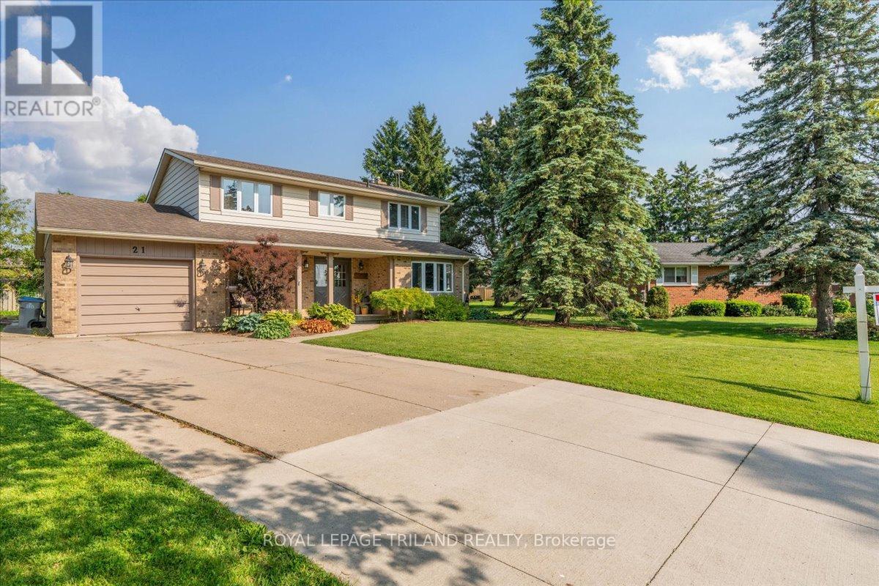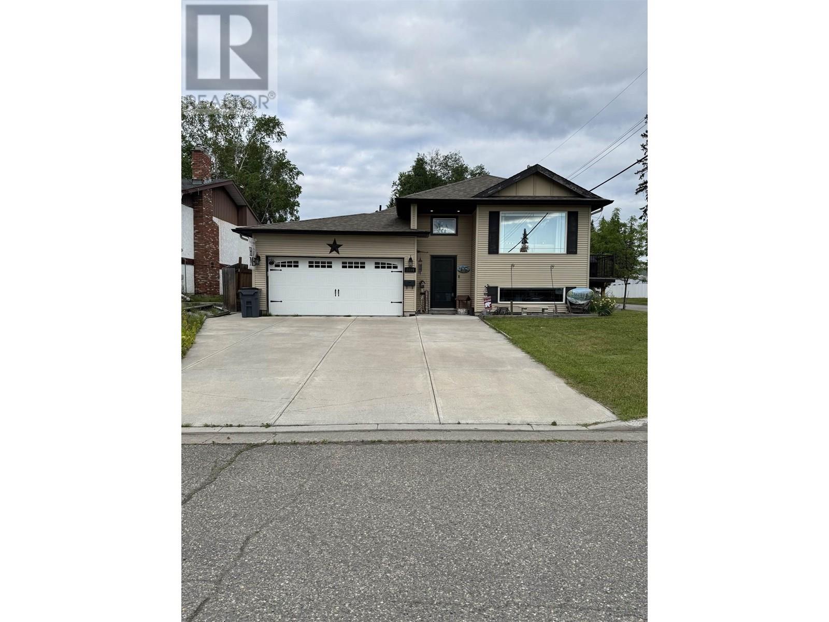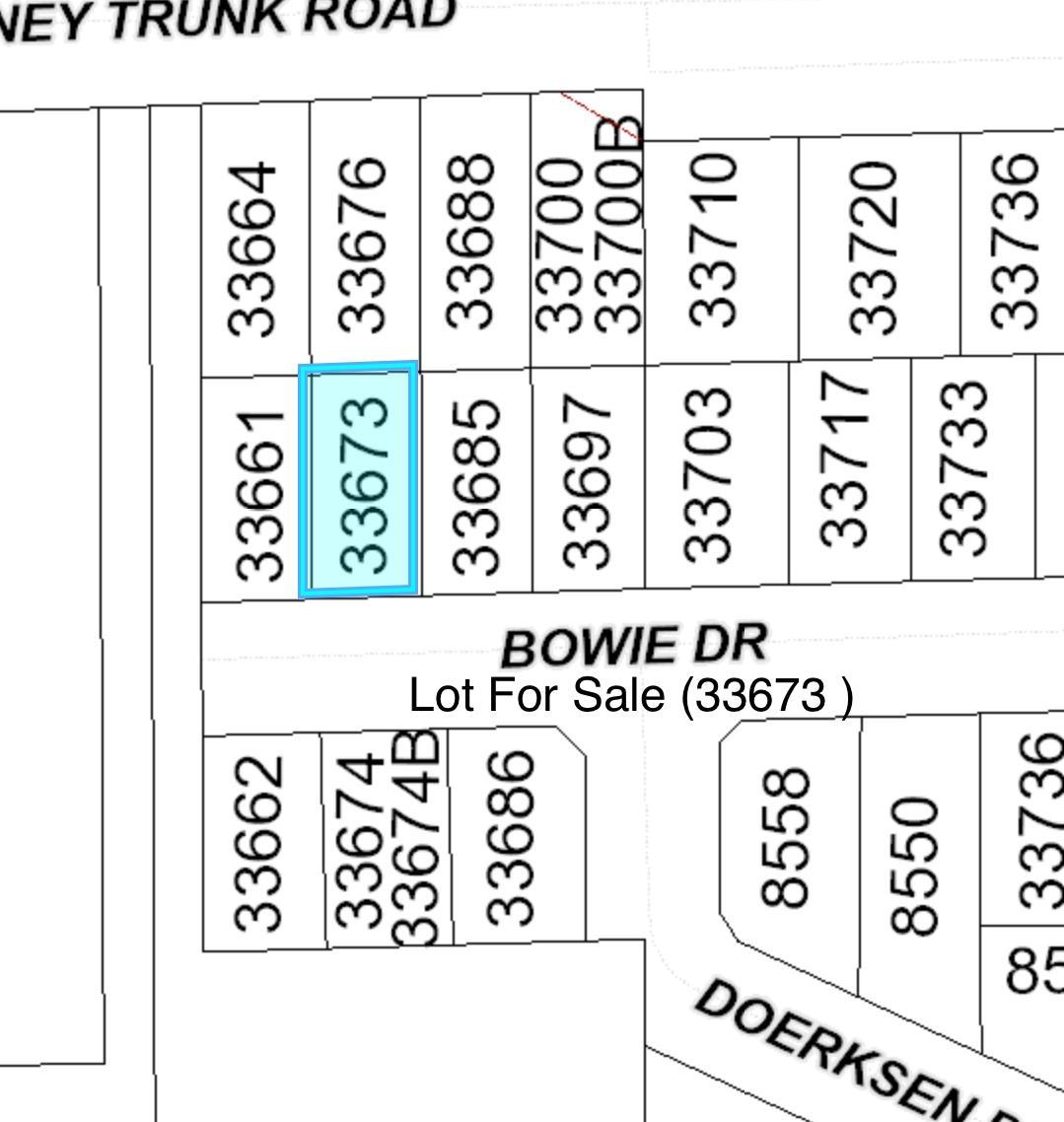45 17555 57a Avenue
Surrey, British Columbia
Unique duplex-style end unit Townhome located in the heart of historic downtown Cloverdale! With an open, lofty vibe & feel, this home features soaring 10' vaulted ceilings, a chef-inspired kitchen with massive island, quartz counters, high-end S/S appliances, expansive windows and an abundance of natural light. Upgrades include real hardwood maple & oak flooring, new modern light fixtures, custom shelving , enhanced R-70 attic insulation plus a spacious double side by side heated & insulated garage w/ hot/cold taps & 240V plug. Step outside to your sun-drenched south-facing deck off the kitchen or escape to your lush, private patio oasis surrounded by nature, plants & community green space. Enjoy the convenience of living just steps to local shops, dining, recreation & future Skytrain! (id:60626)
Century 21 Creekside Realty (Luckakuck)
4206 - 19 Bathurst Street
Toronto, Ontario
Experience elevated living at the iconic TD Concord Waterfront Residences one of Toronto's most luxurious addresses. This Northeast-facing unit boasts breathtaking views of both the CN Tower and Lake Ontario, offering a truly picturesque cityscape right from your window.One of the rare units in the building featuring an enclosed den with full-size windows, allowing for abundant natural light and flexible use of space. The interior showcases a sophisticated marble bathroom, an elegant open-concept kitchen and dining area with quartz countertops, marble backsplash, and built-in organizers all designed for modern comfort and style.Enjoy access to over 23,000 sq ft of hotel-style amenities and direct connection to Loblaws. Steps from the lakefront, transit, top schools, King West Village, parks, sports arenas, and the Financial & Entertainment Districts, this unit offers the ultimate blend of luxury and convenience. Quick access to TTC and major highways makes commuting effortless. (id:60626)
Ipro Realty Ltd.
156 Bessie Willow Lane
Point Prim, Prince Edward Island
A PEI Dream Home - Luxurious Waterfront Living in Point Prim Welcome to 156 Bessie Willow Lane, a stunning custom-built waterfront estate nestled on 2.1 beautifully landscaped acres in the sought-after community of Point Prim, Prince Edward Island. With direct walk-down beach access and sweeping views of the Northumberland Strait, this is coastal living at its finest. Designed with comfort, elegance, and functionality in mind, this exceptional home features five spacious bedrooms and five bathrooms (three full and two half), including two principal ensuites, one conveniently located on the main floor. Whether you're hosting family, entertaining guests, or seeking a premium short-term rental investment opportunity, this home offers remarkable flexibility. The heart of the home is a chef's dream kitchen - complete with top-of-the-line appliances, including a professional-grade Viking propane stove - perfect for passionate cooks and culinary pros alike (The current owner is a food columnist). The open-concept living and dining areas flow into a spectacular heated sunroom through 18' of floor-to-ceiling glass doors, bringing the panoramic ocean views to the main living space. Enjoy year-round comfort with five ductless heat pumps, while expansive wraparound decks and an enclosed hot tub area create inviting spaces for outdoor living and entertaining in any season. A charming bunkie adds bonus space for guests, a private office, or creative studio. Every detail - from the curated gardens to the refined finishes has been thoughtfully considered to enhance both beauty and function. Located just minutes from the iconic Point Prim Lighthouse and the renowned Point Prim Chowder House, this one-of-a-kind property delivers luxury, serenity, and an authentic Island experience. Whether as a full-time residence or a seasonal retreat, this is your chance to own a truly exceptional piece of Prince Edward Island. (id:60626)
RE/MAX Charlottetown Realty
1675 Penticton Avenue Unit# 153
Penticton, British Columbia
Located in the sought-after community of Bridgewater, this well maintained three-bedroom rancher with a double garage offers a unique blend of convenience and tranquility. The development is privately nestled in a quiet natural setting, just minutes from everyday amenities, and bordered by the year-round flow of Penticton Creek. This home, which is perfect for seniors and empty nesters, has a well-planned layout featuring a large inviting foyer and an open concept design with a spacious kitchen, quartz countertops, sit-up bar, dedicated dining area, and a bright living room centered around a modern gas fireplace. The generous primary bedroom includes a walk-in closet and a four-piece ensuite. Two additional bedrooms provide flexibility for guests, a home office, or hobbies, while a full laundry room adds functionality. Step outside from the main living space to a private outdoor area ideal for relaxing or light tinkering. Recent upgrades include engineered hardwood flooring, interior and exterior paint, and updated countertops. A crawl space offers useful additional storage. Bridgewater is a flat, walkable development with easy access to city trails along the creek. This is a well-managed bare land strata with a low monthly fee of just $99, no age restrictions, and pet-friendly bylaws. (id:60626)
Chamberlain Property Group
407 6328 Cambie Street
Vancouver, British Columbia
Welcome to Park Station at Oakridge - a quality concrete development offering comfort and convenience. This charming one-bedroom plus flex room home features a modern open-concept kitchen, sleek cabinetry, and built-in air conditioning. Situated on an upper floor, the unit enjoys abundant natural light and a spacious atmosphere. Ideally located just a short stroll from local parks, cafes, banks, and daily essentials. Families will appreciate the school catchment area, which includes Dr. Annie B. Jamieson Elementary and Eric Hamber Secondary. Commuting is effortless with nearby access to the 49th Avenue SkyTrain station and Cambie Street bus routes. A perfect blend of modern living and urban accessibility in one of Vancouver´s most desirable neighbourhoods. Open House: Jul 27 (Sun) 2-4 PM. (id:60626)
Sutton Group-West Coast Realty
RE/MAX Crest Realty
4904 - 395 Bloor Street E
Toronto, Ontario
Rosedale On The Bloor, Only one year old condo with spectacular view of the city. 2 Bedroom and 2 washrooms Corner Unit With Unobstructed Views To North West, With Breathtaking Views Of The City, Waters And Skyline, Modern Cabinetry And Kitchen, Ensuite Laundry, Laminate Flooring, Large Floor To Ceiling Windows. Indoor Pool, Gym In The Building. Sherbourne Subway Station. 5 Minute Walk To Yonge/Bloor And Yorkville, 10 Minute Walk To U Of T. Steps Away From High End Boutiques, Restaurants, Shopping And Other Amenities. (id:60626)
Cityscape Real Estate Ltd.
507 4688 Hawk Lane
Delta, British Columbia
Rare and more affordable than a condo! Bright 1,262 Sq. Ft. 2 BED 3 BATH END UNIT! Extra large windows and 9' ceilings with stylish kitchen including quartz counters, premium cabinets, SS appliances, gas range - open to dining and living areas. Enjoy mountain views from the master bedroom, a private deck with stairs leading to a fenced yard. Perfect for your fur-babies. Large storage closets and two-car tandem garage located in a sought-after Master Planned Community just 5 mins for BC Ferries and Tsawwassen Mills. 25 minutes to Vancouver and minutes to the boardwalk, Point Roberts, golfing, and biking on miles of oceanfront trails (id:60626)
Sutton Group Seafair Realty
21 Sherwood Crescent
South Huron, Ontario
Welcome to this spacious and thoughtfully designed family home in desirable Exeter. With over 2500 sq ft finished living space, this home offers the perfect blend of comfort and functionality across multiple levels with outstanding outdoor amenities. Main floor presents a welcoming family room, elegant formal dining area, and a practical flex space ideal for a home office or play area. The heart of the home is the chef-friendly kitchen with abundant cabinetry, convenient peninsula seating for four, and seamless flow to entertaining spaces. A powder room, dedicated laundry room, and mud room with direct access to the attached garage complete this level. Upstairs, find three comfortable bedrooms including the primary suite boasting a generous walk-in closet plus an additional room currently used as an office. A full 4-piece bathroom serves this level. The finished lower level extends your living options with a cozy family room, fourth bedroom, and a 3-piece bathroom perfect for guests, older children, or as a private in-law suite. Step outside to your own private retreat featuring an inviting inground heated pool (with new liner and heater installed in 2019), a relaxing screened porch perfect for bug-free dining, and expansive outdoor living spaces designed for entertaining and family enjoyment. With its versatile interior spaces, resort-style backyard, and family-focused design, this Exeter home offers the perfect setting for year-round living and seasonal entertaining. (id:60626)
Royal LePage Triland Realty
102 Biller Road
Fraser Lake, British Columbia
This is the one! Situated on prestigious Francois Lake this beautiful prow front home has vaulted ceilings, 2 bedrooms and a beautiful big deck. The lot is a gradual slope down to the water where you will find a nice pebble beach, roll in dock and boat launch. The property also is fully landscaped and boasts 2 rv pads with water (one has sewer). A 30 x 40 detached shop with a 14 foot door will store your vehicles, boats and water toys. If that isn't enough value there is also a detached self contained guest house with a full bathroom and a sauna! Move in ready with some furnishings negotiable. Rent the guest house for 200-250 per night to offset your lake dreams! Two legal lots with the house and guest house on one and the shop on the other. (id:60626)
Royal LePage Aspire Realty
2894 Lonsdale Street
Prince George, British Columbia
Wow! A double garage plus a detached Shop! All within the bowl! Built in 2013, this spacious home sits in a family-friendly neighbourhood within walking distance to schools, parks, and shopping. Modern colours and finishings throughout with a great floor plan. The main floor includes a bright kitchen with granite countertops, dining area, living room, 3 large bedrooms, a 4-piece bath, and 3-piece ensuite. Basement features a large bedroom, 3-piece bath, and multi-purpose rec room! Extras: concrete driveway, patio, covered private deck - hot tub ready, new fencing, 27'x18' shop with separate driveway, and 200 amp service. A must-see! (id:60626)
Century 21 Energy Realty (Pg)
12 45819 Stevenson Road, Sardis East Vedder
Chilliwack, British Columbia
Spacious home in a desirable 55+ community, offering comfort, functionality, and charm. An oversized dining room flows into a bright living room with vaulted ceilings and a cozy gas fireplace"”perfect for hosting or relaxing. The massive master bedroom features a large ensuite and a walk-in closet. A versatile second bedroom is ideal as a guest room, home office, or hobby space. The lower level includes a generous rec room with a free-standing fireplace, two partially finished storage rooms, and a large additional bedroom with its own walk-in closet. Step outside to enjoy a two-tiered backyard with a large patio and convenient sidewalk access to the front. Bonus features include a double garage, air conditioning, and a built-in vacuum system. * PREC - Personal Real Estate Corporation (id:60626)
RE/MAX Nyda Realty Inc.
33673 Bowie Drive
Mission, British Columbia
Fully serviced lot. Ready to build at a very central location (close to cherry street). (id:60626)
Lighthouse Realty Ltd.

