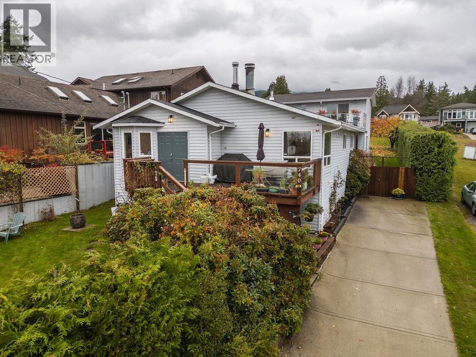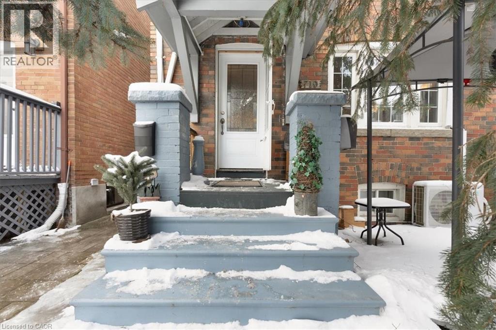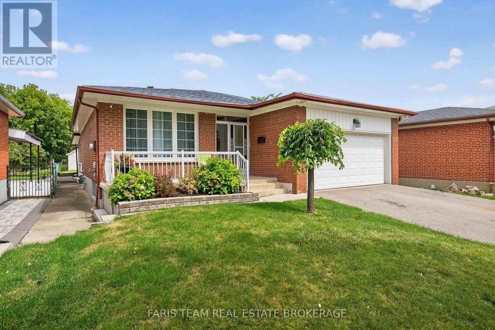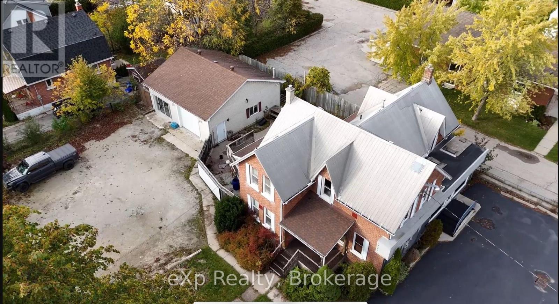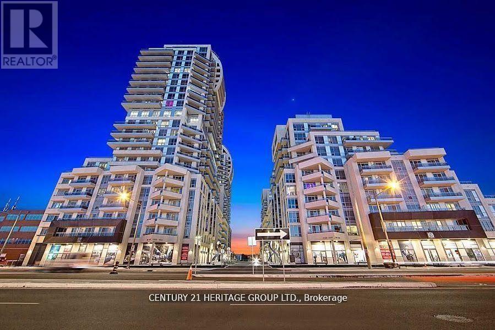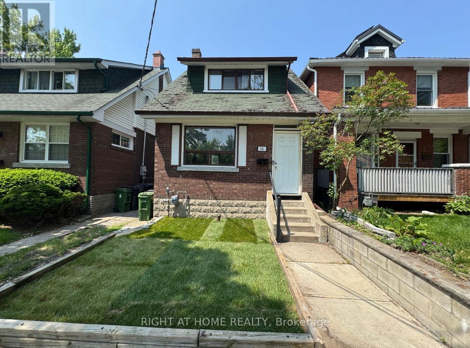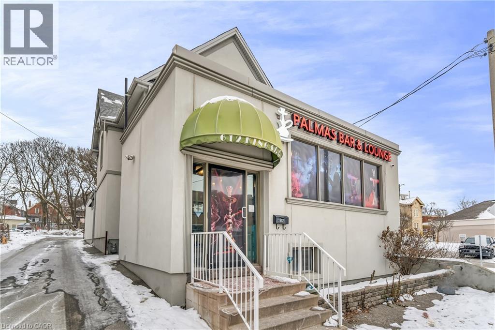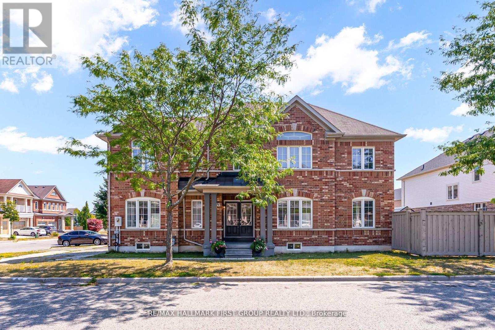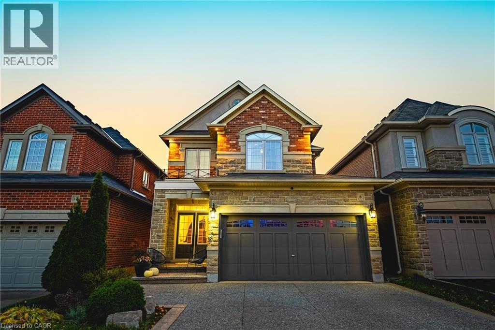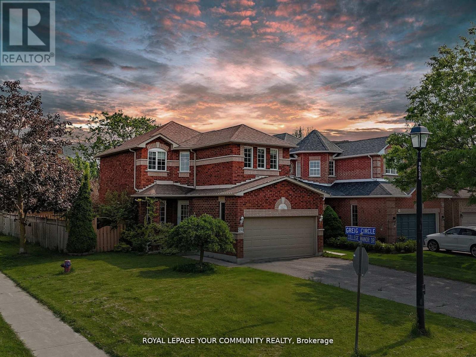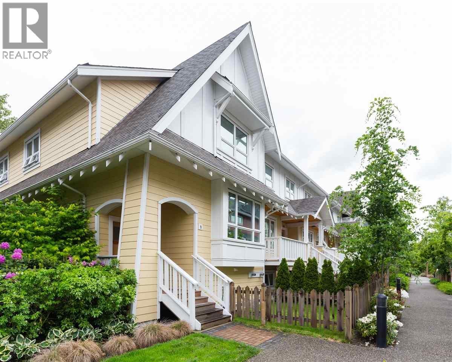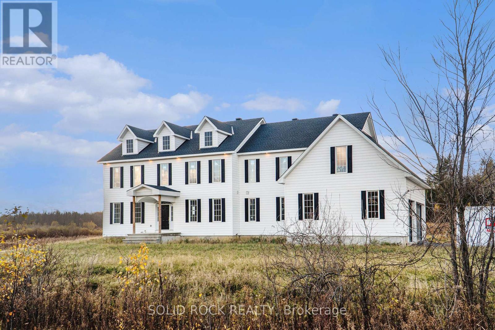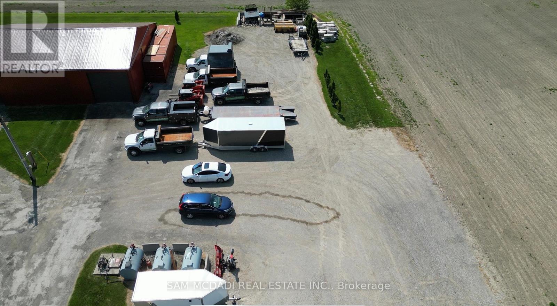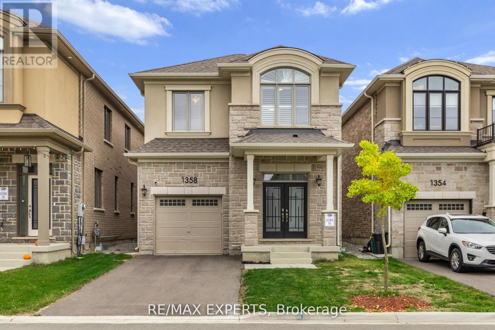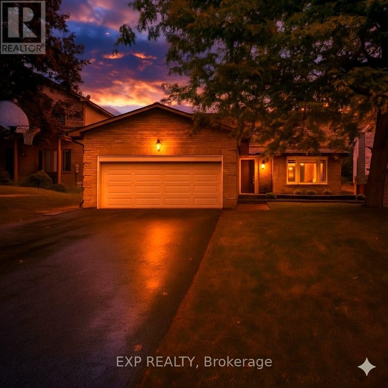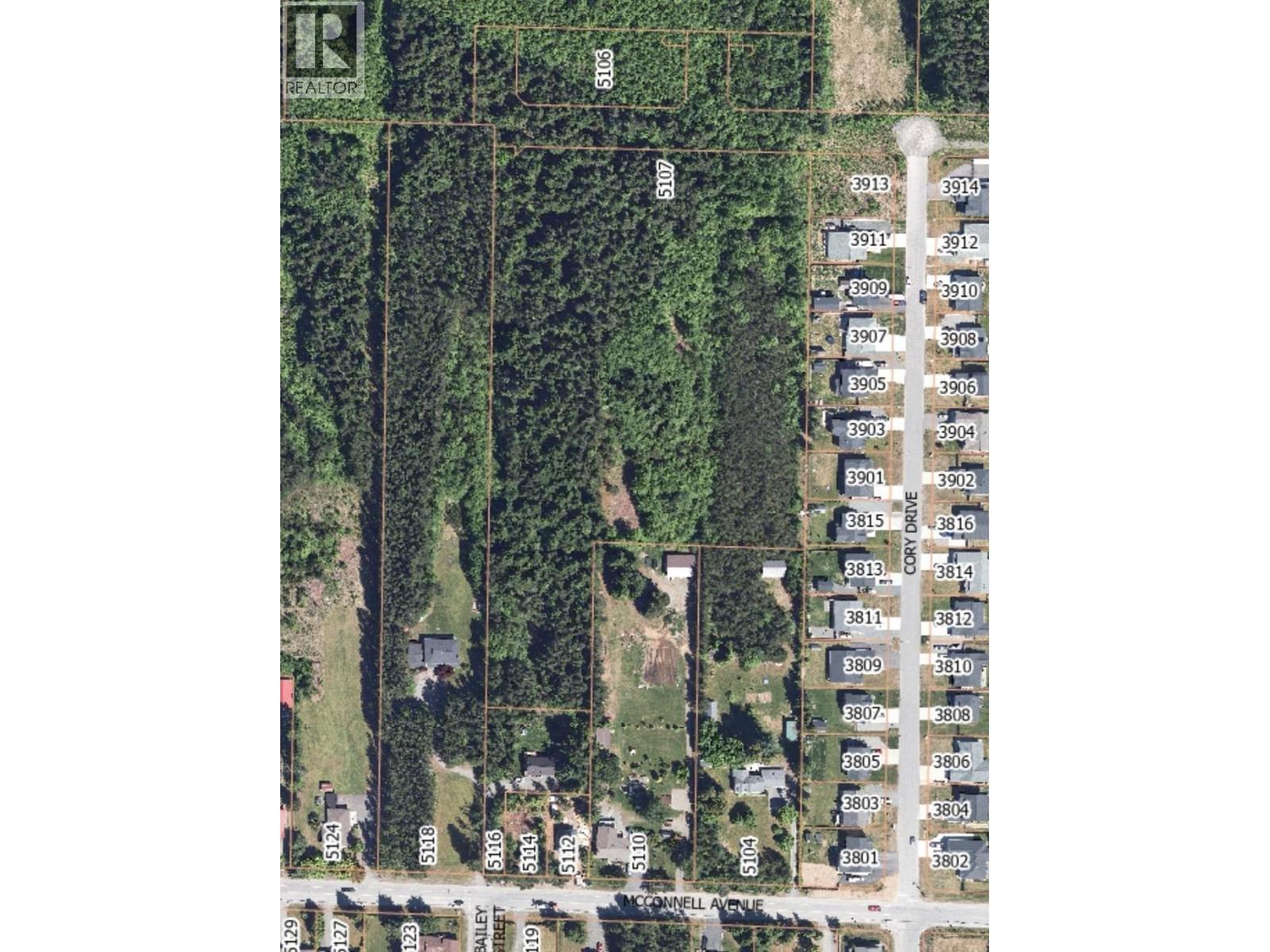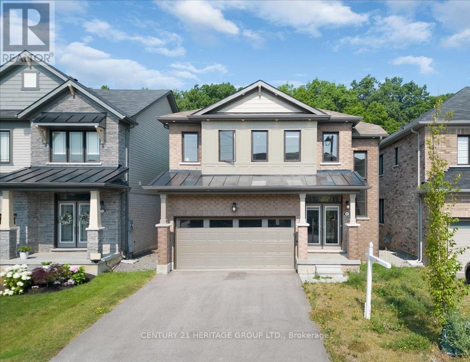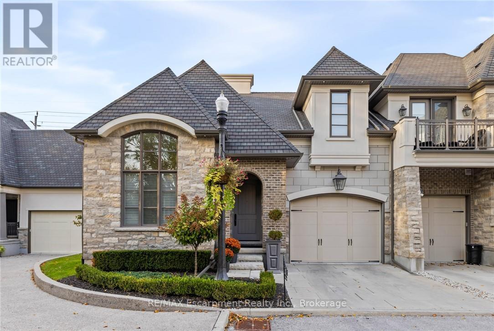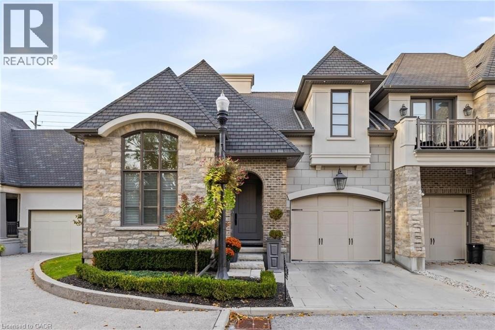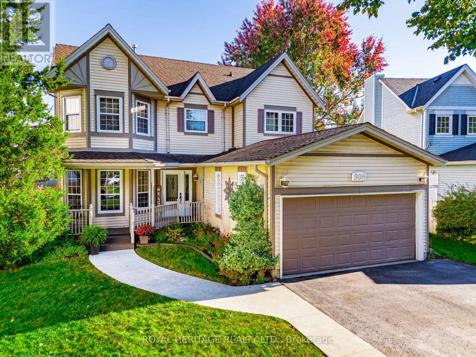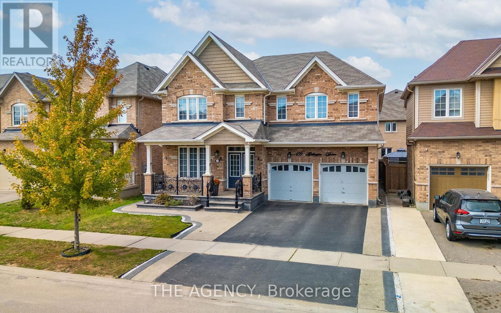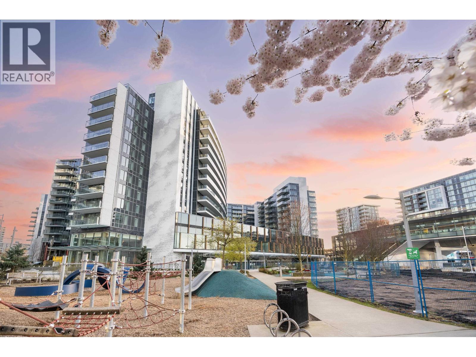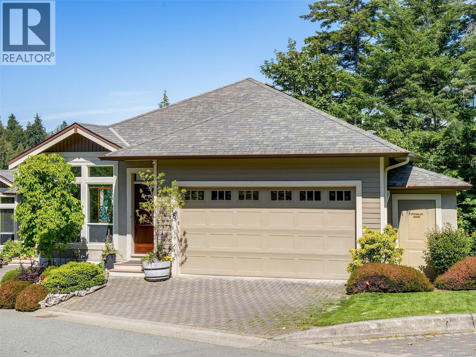740 Hillcrest Road
Gibsons, British Columbia
Investor alert! This ocean-view 2-story home offers 2,113 sq. ft. of living space with 4 bedrooms & 2 baths on a generous 13,400 sq. ft. R3-zoned lot with front & rear access. Enjoy the home as-is or explore endless possibilities-convert to a duplex, create a suite, or subdivide the back half for added value. Located in a highly desirable central area close to shopping, transit, schools, trails & the beach. A rare opportunity to invest, develop, or live by the ocean-don´t miss out! (id:60626)
RE/MAX City Realty
719 Kingston Road
Toronto, Ontario
Experience the ultimate blend of city living and serene escape in this stunning home in the Beaches. This charming home offers modern upgrades and an outdoor paradise perfect for creating lifelong memories. Picture yourself relaxing in the backyard oasis with a Jacuzzi, sauna, and Tiki bar - an entertainers delight that can easily double as your own private retreat. The finished basement provides extra space for recreation or relaxation, while the spacious yard, complete with hydro and ample storage invites endless possibilities. The rear laneway with parking for three cars- a rare gem in the city- and zoning for future expansion offers flexibility and future potential. Just minutes to downtown, the beach, parks, trails, and Queen Street's vibrant shops and cafe's, this home combines convenience with a lifestyle that feels like a permanent vacation! Don't miss the chance to call this serene escape your own. (id:60626)
Keller Williams Complete Realty
38 Collingdale Road
Toronto, Ontario
Top 5 Reasons You Will Love This Home: 1) Rare opportunity to own a beautifully maintained bungalow tucked away in a desirable and family-friendly neighbourhood in Etobicoke, offering timeless charm and unbeatable location 2) The main level showcases elegant marble flooring, an updated kitchen completed in 2021, a refreshed bathroom done in 2022, and a bright and inviting three-season sunroom renovated in 2019, perfect for relaxing or entertaining 3) Enjoy peace of mind with key upgrades already done, including a newer furnace (2021), hot water tank (2019), roof (2017), and windows (2013), so you can move in with confidence 4) The basement offers an entirely separate in-law suite with a private entrance and a freshly painted kitchen and bedroom, ideal for extended family or potential rental income 5) Additional updates include brand new flooring in the laundry room and closets (2025), as well as updated flooring in the basement bedroom (2021), adding to the comfort and value of this spacious home. 1,278 above grade sq.ft. plus a finished basement. 2,505 total finished living space. (id:60626)
Faris Team Real Estate Brokerage
1602 9th Avenue E
Owen Sound, Ontario
Located on one of the prime pieces of real estate in town, this multi-use property offers a multitude of possibilities. Currently set up with two residential units (one 2 bedroom, one 1 bedroom), a retail unit of approx. 340 sq ft, and a 30' x 30' detached garage with heat and hydro that was also used previously for retail purposes. Whether you are looking for an investment property, a property that offers home and business in one location, or perhaps a high visibility locale for your existing or future business, this might just be the opportunity you've been looking for. Add in the updated electrical, mechanicals, and plumbing, as well as parking off both 9th Ave E and 16th St E, and this could be the one you've been keeping an eye out for! (id:60626)
Exp Realty
Level 1, Unit 14 (Sw1) - 9191 Yonge Street
Richmond Hill, Ontario
**Exciting Opportunity at Yonge and 16th, Richmond Hill!** Welcome to Level 1, Unit 14 (SW-1) - the blank canvas awaiting your creative touch! This retail unit is your chance to bring your vision to life in the heart of Richmond Hill. Located at 9191 Yonge Street, this prime location offers endless possibilities for your business. With an unfinished interior, you have the freedom to design and customize the space to suit your unique style and needs. Convenience is key with underground parking available on a first-come, first-served basis in our commercial parking space. Plus, VTB financing is available. Don't miss out on this incredible opportunity to establish your business in a bustling area with high visibility and endless potential. (id:60626)
Century 21 Heritage Group Ltd.
34 Woodington Avenue
Toronto, Ontario
Welcome to 34 Woodington Avenue - a charming 3-bedroom home in the heart of Danforth Village, just steps from Coxwell Station. Perfectly situated for convenience and community, this property is surrounded by parks, shops, schools, and all the everyday essentials that make the Danforth one of Toronto's most beloved neighborhoods. The main level offers bright, connected living and dining spaces ideal for both entertaining and comfortable family living. Upstairs, you'll find three well-sized bedrooms and a full 3-piece bathroom. The basement provides additional living space ready for your future renovation or redesign. Out back, enjoy a large deck perfect for summer dining and gatherings, complemented by a small grassy area and a functional storage shed for tools and seasonal items. Together, they create a private outdoor retreat with room to personalize. (id:60626)
Right At Home Realty
150 E 6th Avenue
Regina, Saskatchewan
Prime location in the desirable Ross Industrial neighborhood, this versatile and meticulously maintained property offers exceptional visibility and easy access. Featuring a spacious main building of approximately 4,400 sq ft—including a showroom, office, warehouse, kitchen area and two bathrooms. There is a heated garage to the north spanning about 1,800 sq ft that can be used separately or leased to two tenants at 900 sq ft each, it provides a flexible workspace ideal for various businesses. The fully fenced on-site compound offers ample space for parking or additional storage, ensuring security and convenience. Ready for immediate occupancy, this property presents a fantastic opportunity to establish or expand your business operations in an ideal location. Size of building is from all the structures on site. (id:60626)
RE/MAX Crown Real Estate
612 King Street E
Kitchener, Ontario
Rare Opportunity in Kitchener’s SGA-2 Zone – Prime Redevelopment or Investment Property! Location, Location, Location! An unmatched opportunity awaits investors and developers in the heart of Kitchener’s high-growth Strategic Growth Area (SGA-2). This mixed-use commercial property sits on a high-exposure main street with generous zoning and exceptional redevelopment potential. Property Highlights: Over $400,000 in recent upgrades and improvements Operating Bar & Lounge with established clientele and income stream Updated 2-bedroom apartment above for added rental income Ample on-site parking and excellent street visibility Functional layout ideal for retail, hospitality, or professional use Zoned SGA-2 – allows for mixed-use, mid-rise development up to 8 storeys Strategic Growth Area A designation in the City of Kitchener Official Plan Located within a Major Transit Station Area (MTSA) – ideal for future urban intensification Zoning Benefits (SGA-2): Permits a wide range of commercial and residential uses Encourages mid-rise and mixed-use developments Supports transit-oriented growth in one of Kitchener’s most promising corridors Investment Potential: With significant capital improvements already completed and multiple income streams in place, this property offers strong holding income and excellent long-term upside. Whether you plan to redevelop, reposition, or land bank, this is a rare opportunity to secure a property in a prime growth node. Seller is motivated — bring a reasonable offer! Property being sold as is where is Don’t miss this rare opportunity to own a key property in one of Kitchener’s fastest-growing and most strategically located zones. Contact us today to learn more or arrange a private viewing. (id:60626)
Keller Williams Innovation Realty
35 Elliottglen Drive
Ajax, Ontario
Stunning, light-filled all-brick 4+1 bedroom home situated on a premium corner lot in a highly desirable North Ajax neighborhood. This beautifully renovated home offers a spacious (2075sq ft), open-concept layout with formal living and dining rooms, a custom feature wall in the Family Room W/ gas fireplace, luxury vinyl floors throughout, potlights, and California shutters. The Large Chefs Kitchen Is Overlooking Family Room And Completely Upgraded W/Custom Soft Closing Cabinets, Pantry, Marble Floors, Quartz Counter & Backsplash w/ walk out to large Yard. Oak Staircase Leads To 4 Large Bedrooms On Second Floor Plus A Den Perfect For Home Office/Study Or Media Room. King Size Primary bedroom features huge walk in closet & 4 Pc Ensuite Bath. Also Convenient 2nd Floor Laundry Makes For The Perfect Layout! The Separate Entrance From Home To Garage Leads Directly To The Lower Level Which Awaits Your Personalized Touches. Fantastic Family Friendly Location Walking Distance To Top Ranked Schools, Audley Rec Center, Shops, Bank, Transit & Deer Creek Golf. Extended Interlocking Allows 3 Car Parking. Furnace / AC - 2024 (id:60626)
RE/MAX Hallmark First Group Realty Ltd.
8 Matteo Trail
Hamilton, Ontario
Step into the welcoming embrace of this pristine Spallacci masterpiece, where executive living meets undeniable charm in a highly coveted West Mountain setting. Every detail of this home has been thoughtfully curated, promising a truly effortless, turn-key transition. At the heart of it all, the gourmet, eat-in kitchen awaits, a vision of elegance with rich granite countertops, a delicate marble backsplash, refined cabinetry, a gas stove, and top-tier stainless steel appliances—a perfect space for morning coffee or hosting cherished gatherings. Throughout the main levels, the home delights the senses with the warmth of gleaming hardwood flooring, leading the eye to a graceful staircase, while sophisticated porcelain and ceramic tilework adds a touch of enduring quality. Downstairs, the professionally finished basement offers a sophisticated retreat for leisure and comfort. Outside, your private oasis beckons: a beautiful, maintenance-free yard featuring a sparkling saltwater pool(2022), perfect for luxurious summer relaxation. Perfectly situated near excellent schools, amenities, and highway links, this upgraded home is not just a residence; it is a rare opportunity to acquire a space where beauty, quality, and convenience reside in perfect harmony. (id:60626)
RE/MAX Escarpment Realty Inc.
550 Greig Circle
Newmarket, Ontario
This Beautifully Bright Home Offers An Open-concept Living Space Filled With Natural Light, Featuring Oversized Bedrooms And Tasteful Finishes Throughout. The Fully Finished Basement Boasts a Private in-law suite complete with its Own Kitchen, Laundry, and full washroom, ideal for extended family. Nestled in a sought-after Neighbourhood, just Steps from top-ranking schools, scenic parks, and everyday amenities. (id:60626)
Royal LePage Your Community Realty
1 258 Camata Street
New Westminster, British Columbia
Welcome to this exceptional end unit in Canoe at Port Royal community built by reputable developer Aragon! This rarely available 1,770 sqft townhome offers an unbeatable floor plan for family living. The main floor features a spacious family room, living room, dining room, and an eating area. Upstairs boasts three generous sized bedrooms and a large flex space perfect for various family needs. Enjoy the convenience of an attached double garage and ample storage in the crawl space. This home stands out with its size and functionality, making it ideal for growing families. Located minutes from downtown New Westminster and Queensborough Landing, you'll have easy access to urban amenities while enjoying a peaceful community setting. Open House Nov 8th SAT 2-4PM (id:60626)
RE/MAX Westcoast
9248 Smith Road
Edwardsburgh/cardinal, Ontario
This stately beauty is the privacy and space you have been looking for. Over 4000 sqft (per MPAC) this 4 bedroom, 6 (that's right, 6) bathroom home is waiting for your finishing touches. Built in 2024, this property is the best of both worlds. If you wanted to build your dream home but found getting started too daunting- this property is waiting for you to complete the details. Sitting on over 45 acres just 20 minutes North to Kemptville or South to Prescott, you will be blown away by the magnificent sightlines from every window. Entering the home from the covered porch, you walk into a magnificent 2 storey foyer. To your right, is a flexible home office space with it's own 3 piece ensuite bathroom. To the left, the living room, leading to the dining room. Then there is the kitchen with it's open concept eating area/island and huge pantry. There is also another den on the main floor, a powder room, and a spectacular family room which is also open to the 2nd floor and has massive windows, flooding the space with natural light. The second floor is tastefully laid out with 4 bedrooms- Each with THEIR OWN ENSUITE BATHROOM and a fantastic family room over the triple garage. Come and see the potential of this property for yourself. See link for additional images. Sold Under Power of Sale, Sold as is Where is. Seller does not warranty any aspects of Property, including to and not limited to: sizes, taxes, or condition. (id:60626)
Solid Rock Realty
8529 Kinnaird Road
Lambton Shores, Ontario
Incredible opportunity to own a well-established, turnkey service business with over 25 years of proven success in the lawn care, landscaping, and winter maintenance industry. This asset sale includes all necessary equipment, tools, vehicles, and client lists, allowing the new owner to continue operations seamlessly and generate income from day one. The business provides a full suite of services including lawn maintenance and care such as rolling, aerating, fertilizing, and over-seeding; landscape design and construction including backyard living spaces, fire pits, and rock gardens; landscape products such as decorative stone, rubber mulch, and concrete pads; as well as design-build projects including custom decks, pergolas, and railings. In the winter season, the company offers reliable commercial snow plowing, salting, pile removal, and sidewalk clearing services. The seller is willing to provide training for a few weeks or longer if required to ensure a smooth transition. A detailed equipment list is available upon request, and the customer list will be provided after an accepted conditional offer. This is an ideal opportunity for young entrepreneurs, investors, or existing operators looking to expand their business footprint. (id:60626)
Sam Mcdadi Real Estate Inc.
1358 Lobelia Crescent
Milton, Ontario
Welcome Home to 1358 Lobelia, Mattamy built detached home with Income Potential! Discover this stunning home featuring a sophisticated French Chateau elevation and a highly functional layout. Originally designed as a 4-bedroom home, it currently offers 3 generous bedrooms plus a sun-filled loft (easily convertible back to a fourth bedroom) and 3 bathrooms above grade. Step through the double-door entry into a grand foyer paved with premium porcelain tiles. The approximate 2,000 sq ft of above-grade luxury is defined by 9-foot ceilings and beautiful engineered hardwood floors on the Main Level. Custom wall paneling and upgraded light fixtures add a touch of timeless elegance throughout. The Great Room is an entertainer's dream, featuring a centered fireplace, large windows, and a convenient walkout leading to the private backyard. Inspire the chef in the Custom Kitchen, with Quartz countertops, a complementing backsplash, and upgraded built-in appliances. Upstairs, you'll find three spacious bedrooms and a loft space. The generous Primary Bedroom serves as a true retreat, featuring a large walk-in closet and a spa-like ensuite bath. For ultimate convenience, the laundry room is also located on the upper level. A separate entrance into the professionally finished basement offers a fully self-contained two-bedroom apartment. This space is perfect for an in-law suite, multi-generational living, or additional income. This is a meticulously maintained home offering both luxury living and financial flexibility. Don't miss the opportunity to make 1358 Lobelia yours! (id:60626)
RE/MAX Experts
56 Manning Crescent
Newmarket, Ontario
Welcome To 56 Manning Crescent, A Well-Cared-For Family Home Nestled On A Quiet, Established Street In Newmarket's Desirable Gorham College Manor. This Classic Two-Storey Residence Offers 1,925 Sq.Ft. Above Grade Of Living Space With Four Plus One Spacious Bedrooms, Three Bathrooms, And A Thoughtfully Finished Basement, Providing Plenty Of Room For Family Living, Work, And Relaxation. The Functional Layout Of This Home Features A Bright Eat-In Kitchen, Formal Living And Dining Room, And A Cozy Family Room With A Wood-Burning Fireplace That Opens To A Private Backyard With A Large Stone Patio Perfect For Summer Entertaining. With Timeless Charm, Original Finishes, And Thoughtful Details Throughout, This Home Presents A Wonderful Opportunity To Move Into A Sought-After Community And Make It Your Own. Located Close To Excellent Schools, Parks, Transit, Shops, Restaurants And Southlake Hospital, This Is Your Chance To Own A Lovely Home In One Of Newmarket's Most Established And Family-Friendly Pockets. (id:60626)
Exp Realty
5107 Twedle Avenue
Terrace, British Columbia
* PREC - Personal Real Estate Corporation. Exceptional opportunity to develop up to 40 R1 lots on the bench in Terrace BC, the best place to live, invest and develop in Canada! Directly adjacent to Corry Drive, built out in the past few years, walking distance to schools, college, playing fields and recreation this area is very popular for families and professionals. Servicing is allowed in a combination of right of ways running down the future Bailey Street, and through the extension of approximately 220 metres of Twedle from the end of Cory Drive. Supporting documents available upon request. With further investment in Kitimat by LNGC, and the Cedar LNG project a go, Seabridge Gold receiving their approvals for the massive KSM Gold mine to the North, Terrace is set for another growth cycle! Also on Commercial see MLS# C8071781. (id:60626)
Royal LePage Aspire Realty (Terr)
157 Cactus Crescent
Hamilton, Ontario
Welcome to 157 Cactus Crescent, a home that stands apart from the rest! Set atop the Stoney Creek Mountain and backing directly onto breathtaking green space with wooded walking trails and secret waterfalls, this is a rare opportunity to enjoy nature in your own backyard. Built by Empire, this 4-bedroom, 3-bathroom beauty offers over 2,000 sq ft of modern, open-concept living space designed for real life and peaceful retreats. From the moment you enter the bright, airy foyer with soaring ceilings, youll feel the difference. The main floor features a sleek, upgraded kitchen with a centre breakfast island, high-end stainless steel appliances, and direct walk-out access to a private rear deck, all perfectly positioned to take in the uninterrupted greenery. The open family room is framed by large picture windows that bring the outdoors in, while a generous dining area creates space to host and gather. A beautiful wood staircase leads to the second floor, where four spacious bedrooms await. The primary suite is a true retreat with a walk-in closet and a spa-like ensuite complete with a glass shower and deep soaker tub, both offering serene views of the treetops beyond. The unfinished basement is full of potential, and the double car garage with inside entry offers added convenience. Set in a quiet, family-friendly neighbourhood just minutes from schools, parks, major highways, and everyday amenities, this home isnt just stylish, its special. Come explore the peace, privacy, and lush surroundings that make this home one of a kind. (id:60626)
Century 21 Heritage Group Ltd.
25 Arbourvale Common Road
St. Catharines, Ontario
Welcome home to the prestigious 25 Arbourvale Commons, an exquisite townhome in St. Catharines' exclusive Southend. This luxurious custom-built residence seamlessly blends sophistication and comfort. As you arrive, the grand stone facade and elegant European-inspired design create a striking first impression. Inside, the open-concept living area features soaring 20-foot ceilings, large windows with automated blinds, and a sleek fireplace. The gourmet kitchen is a culinary dream, boasting a quartz island, built-in breakfast nook, and high-end appliances. The main-floor primary suite offers a spacious walk-in closet and a lavish 4-piece ensuite. Upstairs, you'll find a guest bedroom, a beautifully finished full bathroom, and an office space that can easily be converted into a bedroom if desired. The finished basement provides versatile living. (id:60626)
RE/MAX Escarpment Realty Inc.
25 Arbourvale Common
St. Catharines, Ontario
Welcome home to the prestigious 25 Arbourvale Commons, an exquisite townhome in St. Catharines' exclusive Southend. This luxurious custom-built residence seamlessly blends sophistication and comfort. As you arrive, the grand stone facade and elegant European-inspired design create a striking first impression. Inside, the open-concept living area features soaring 20-foot ceilings, large windows with automated blinds, and a sleek fireplace. The gourmet kitchen is a culinary dream, boasting a quartz island, built-in breakfast nook, and high-end appliances. The main-floor primary suite offers a spacious walk-in closet and a lavish 4-piece ensuite. Upstairs, you'll find a guest bedroom, a beautifully finished full bathroom, and an office space that can easily be converted into a bedroom if desired. The finished basement provides versatile living. (id:60626)
RE/MAX Escarpment Realty Inc.
906 Kingsley Court
Oshawa, Ontario
Location! Location!! Location!!! Finished From Top To Bottom Detached 2 Storey 4+1 bedrooms, 4-bathrooms tucked away on a quiet court in a desirable Pinecrest community. Designed for family living, the main floor offers a modern kitchen updated in 2022, with stainless steel appliances combined with the family room and walkout to a private fenced backyard complete with a hot tub, above-ground pool with new liner 2025, and dog run. Separate Living and Dining Rooms could also be converted to a main floor offices. New Broadloom on Stairs (2025) leading up and into the Primary bedroom. Upper floor also features four spacious bedrooms including a primary suite with ensuite bath and walk in closet. The fully finished basement adds exceptional living space with a large recreation area, custom wet bar, and a cozy gas fireplace, a full 3 piece bathroom plus an additional room ideal for guests. Conveniently located close to schools, parks, shopping, and minutes to Hwy 401, this home offers comfort, style, and a fantastic family-friendly setting. Be sure to check out the virtual tour! (id:60626)
Royal Heritage Realty Ltd.
109 Gillespie Drive
Brantford, Ontario
Welcome to 109 Gillespie Drive, an impressive 5-bedroom, 4-bathroom home in Brantford's vibrant West Brant (Shellard Lane) community, offering over 3,400 sq ft of above-grade living space in the area's largest builders plan. From the moment you arrive, the elevated curb appeal, all brick facade, and covered porch set the tone for elegance and thoughtful design. Step inside to discover a grand foyer that leads to an open-concept main floor where a gourmet kitchen becomes the heart of the home, featuring upgraded cabinetry, a centre island, stainless steel appliances, and a tile backsplash. A main-floor laundry adds convenience, while large windows allow light to pour in over hardwood and tile flooring. A private office/homework space and formal dining area make this floor ideal for both family life and entertaining. Upstairs, five spacious bedrooms await. The luxurious primary suite is your private retreat, complete with dual walk-in closets and a spa-like ensuite. Four additional bedrooms share beautifully designed Jack-and-Jill bathrooms offering both elegance and functionality for families. Outside, enjoy a private backyard retreat perfect for summer gatherings, playtime, or quiet evenings, with fully fenced grounds and the benefit of being in a neighborhood with walking trails, parks, and natural green space nearby. Situated in West Brant, this home offers premium schools within minutes, retail and dining close by, and convenient commuter access. Shellard Lanes' growth, infrastructure, and community spirit make this more than just a home; it's a place to grow, thrive, and build lifelong memories.109 Gillespie Drive isn't just move-in ready, it's move-in worthy. Discover luxury, space, and lifestyle. (id:60626)
The Agency
595 8671 Hazelbridge Way
Richmond, British Columbia
Brand new modern 2-Bedroom + Den home in the heart of Richmond. Bright and efficient layout with Bosch appliances, quartz countertops, and a private balcony. Enjoy world-class amenities including an indoor pool, fitness centre, yoga studio, heated stone lounge, karaoke room, and landscaped gardens. Unbeatable location and steps to shopping, dining, and Capstan SkyTrain Station. Very quick access to YVR and Vancouver. (id:60626)
Prompton Real Estate Services Inc.
18 551 Bezanton Way
Colwood, British Columbia
Discover the beauty of Madrona Creek, a stunning gated community backing onto a park-like oasis. This beautifully updated 2,242 sq ft end unit townhouse features true main floor living along with a full walk-out lower level. You'll love the open floor plan with bright kitchen & living room, floor-to-ceiling windows & large sliding glass doors that lead to a huge deck surrounded by greenery. Recent updates include a modern kitchen with SS appliances including a gas range, all new light fixtures & paint throughout. The main floor also includes a graciously appointed primary bedroom & ensuite, a no-step entry from a double garage, laundry & an office at the entrance. The lower floor boasts two large bedrooms, a huge Family Room & separate Yoga space & steps out to a large patio with footpaths through the foliage. Ideally situated for active lifestyles, Madrona Creek is just a short walk from trails, biking routes, golf courses & beautiful beaches. (id:60626)
Royal LePage Coast Capital - Oak Bay
Royal LePage Coast Capital - Chatterton

