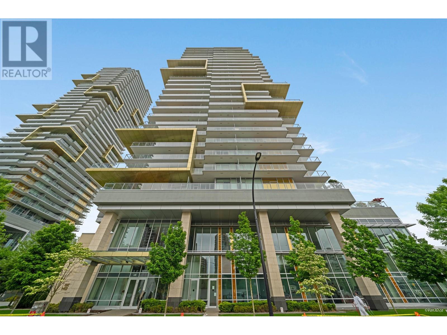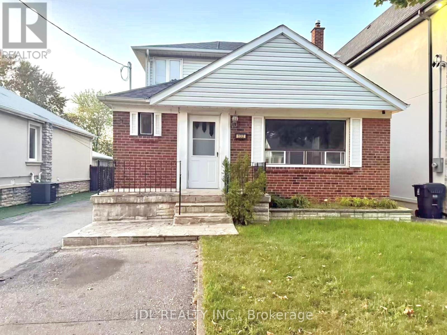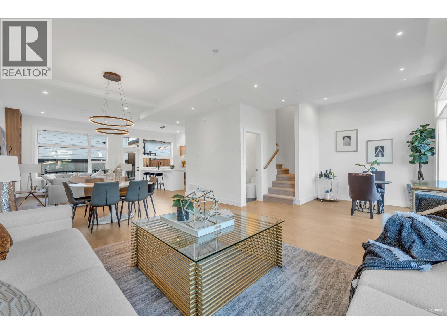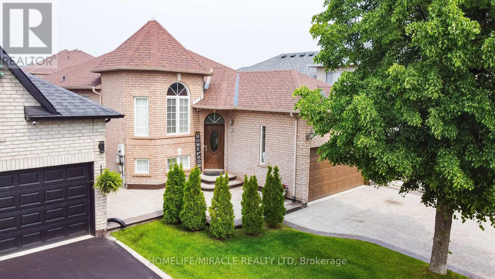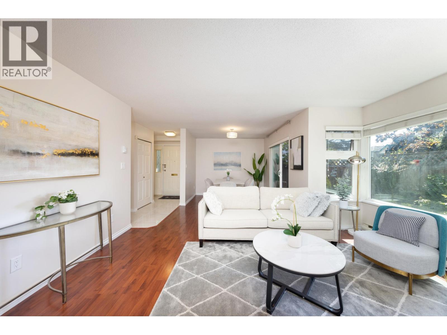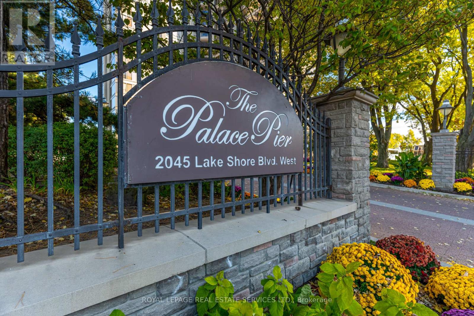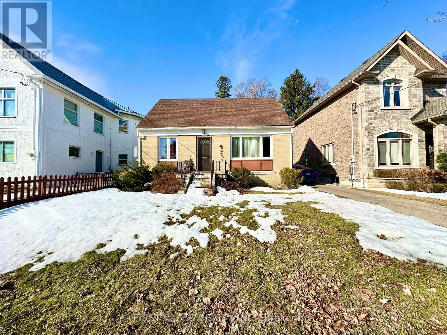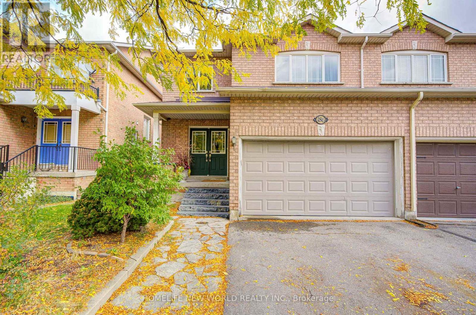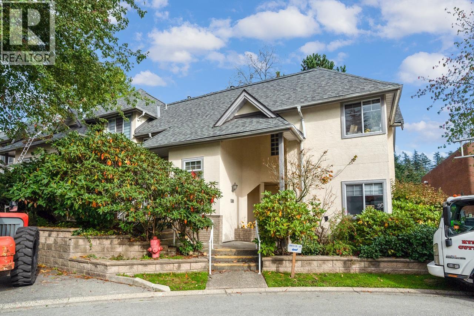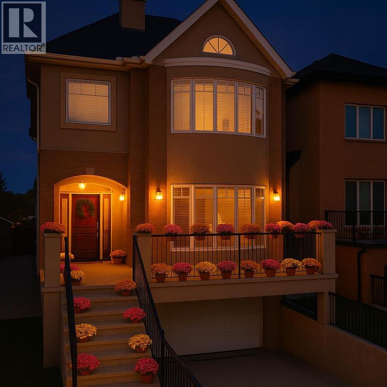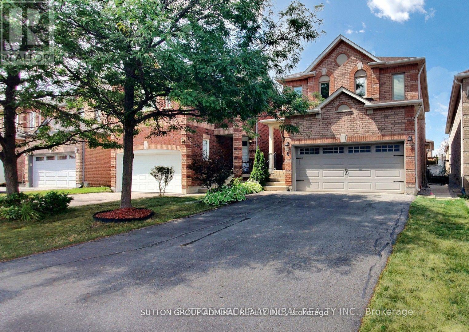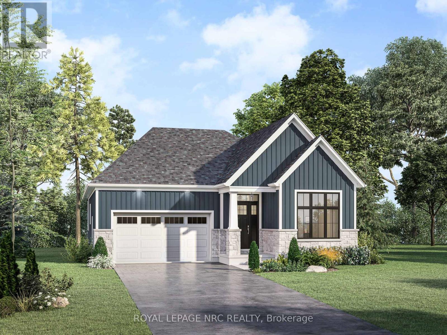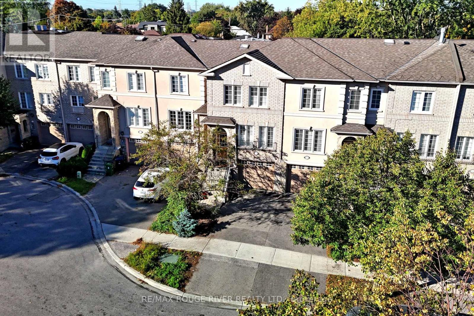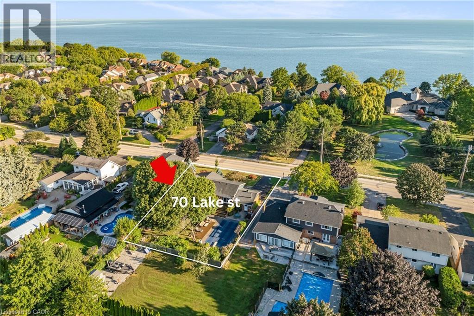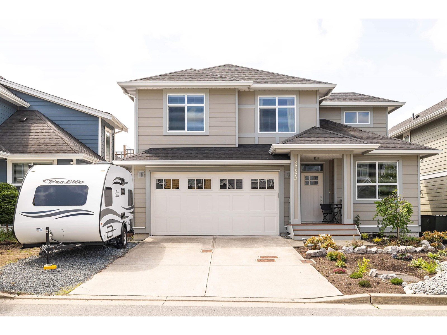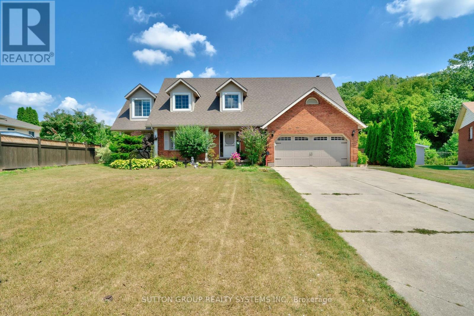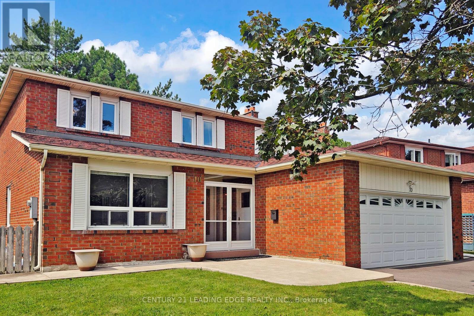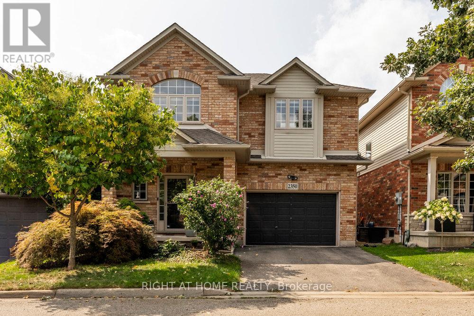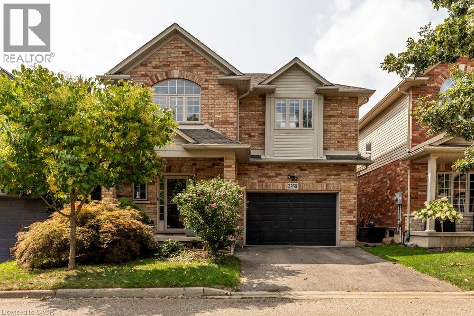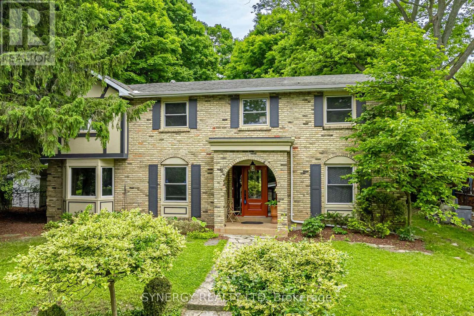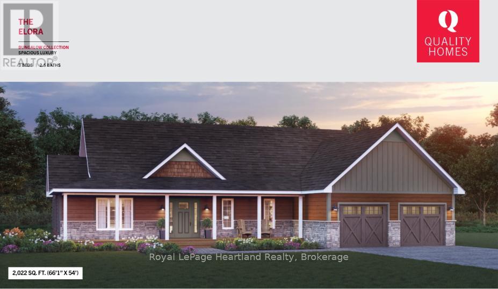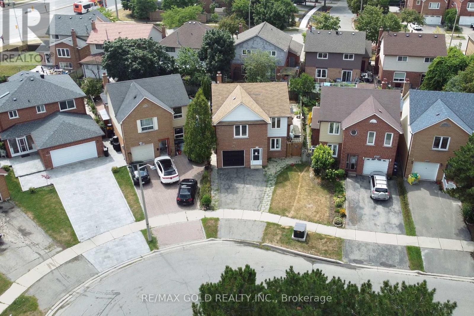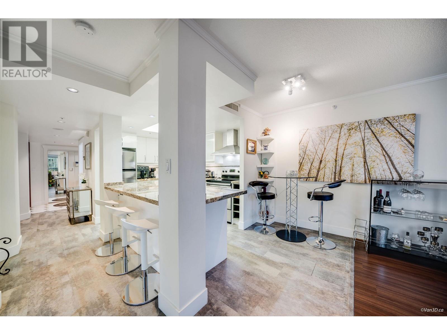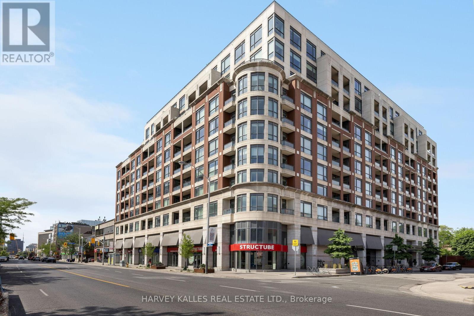1405 6288 Cassie Avenue
Burnaby, British Columbia
Enjoy the ultimate fantastic urban living life at the Gold House in the heart of Metrotown. This prestigious luxury 3-bedroom, 2-bathroom home offers high-end Bosch kitchen appliances, spa-inspired bathrooms with quartz and marble countertops, and Italian custom Built soft-closing cabinets, plus the 30,000 sqft Resort level amenities, including a 24-hour concierge, gym, and a spacious party/lounge room. The exclusive 837 sqft wrap-around patio provides breathtaking Panoramic view of the City skyline, mountains and water. Steps to public transit, Metropolitan Mall, Bonsor Community Centre, public library and varieties of restaurants. Two side by side Parking stalls and one Locker are included. (id:60626)
RE/MAX City Realty
132 Edgecroft Road
Toronto, Ontario
Beautifully renovated home featuring 5+1 bedrooms and 2.5 baths, move-in ready! The bright, open-concept basement is fully finished and offers two private entrances. Enjoy a private driveway with parking for four cars. The street and surrounding neighborhood are seeing numerous new builds, adding to the areas appeal. Located in a top-ranked school district and centrally positioned near dining, shopping centers, cinemas, parks, and a community center. Just minutes from the subway, TTC routes, downtown, and Pearson Airport. (id:60626)
Jdl Realty Inc.
13618 232st Street
Maple Ridge, British Columbia
Silver Valley's newest Non-strata rowhome, NO strata fees here. These spacious nearly 2700sqft homes feature 5BDR incl. a 2-bed basement with separate entrance; perfect for in-laws, grown-up kids, or a home office. Enjoy stunning views from the private ROOFTOP deck, plus a double SxS garage with back lane access. The large fenced backyard is perfect for kids or pets. Quality construction with Hardy Board materials, Air Conditioning, and built to BC Energy Step Code for efficiency. Just minutes from parks, schools, daycare, and amenities. Under New Home Warranty! (id:60626)
Sutton Group - 1st West Realty
44 Edgar Road
Caledon, Ontario
Welcome to this beautifully maintained raised bungalow nestled in a desirable Bolton neighborhood! Featuring 3+2 spacious bedrooms and 3 full bathrooms, this home offers ample space for growing families or those seeking extra room for guests or a home office. Enjoy the warmth of two fireplaces, ideal for cozy evenings. The bright open-concept layout includes high 9-foot ceilings in the finished basement enhancing both the comfort and overall sense of space. Walk-out to a private deck, ideal for summer entertaining or peaceful morning coffee. The home has been updated with fresh paint, brand new appliances including a washer, fridge, air conditioner, and water heater. Gas stove (2022) Step outside to find a fully renovated deck, concrete driveway, side and backyard (2022) offering both curb appeal and low-maintenance living. Situated in a peaceful family-friendly community, this home is just minutes from schools, shops, and scenic parks, offering the perfect balance of convenience and tranquility. Don't miss your chance to own this warm and welcoming home! (id:60626)
Homelife/miracle Realty Ltd
4 7171 Blundell Road
Richmond, British Columbia
Welcome to this rarely available two level large townhouse in the heart of Richmond. Sitting in the southeast corner of this well maintained complex, this unit has been extensively updated over the years including quartz countertop, all washroom cabinetry and vanities, all lighting fixtures; fresh paint, brand new tile flooring throughout the kitchen and the washrooms, brand new treated garage floor; new dishwasher, stove , washer & dryer etc. Best floor plan: kitchen, dining, living and flex/office room on the main, massive master bedroom with walk-in closet and two large bedrooms on the second floor. Tons of natural lights throughout the day thanks to the southeast-facing. Central location, minutes to Ferris Elementary and Richmond High, community centre, skytrain, and shopping mall. (id:60626)
RE/MAX Crest Realty
1905 - 2045 Lake Shore Boulevard W
Toronto, Ontario
Welcome to Suite 1905 located on the shores of beautiful Lake Ontario, in the iconic Palace Pier. This is an excellent opportunity to reside in this space efficient, 1,260 sq.ft. sun filled, two bedroom, two bath, residence with unperilled, unobstructed views of the lake from every room, through floor to ceiling walls of glass. The welcoming foyer with marble flooring, follows through to the combination living/dining room, perfect for entertaining or relaxing in comfort, or enjoying your morning coffee, or a perfect way to end your day, with an evening cocktail, on your adjoining balcony. The views are awesome. Custom cabinetry, five S/S appliances, ample counter space, makes this a space efficient kitchen. The second bedroom/den/nursery, again a room with a view. The second four piece bath is adjacent, ideal for family or guests. To add to the appeal, Palace Pier is known for its Five Star Services and amenities. Also you are steps away from fine dining as well as casual restaurants, boutique shops, miles of walking trails and parks. It is a great community. This is more than just a place to live, it is a lifestyle and an oasis in the city. Five Star Amenities: Concierge, Valet Services, Private Bus to City, Tennis Court, Gourmet Restaurant, Spa, BBQ's, Sports Simulator, Children's Playroom, Executive Meeting Room and much more. 15 minutes to major airports. (id:60626)
Royal LePage Real Estate Services Ltd.
82 Hillcroft Drive
Toronto, Ontario
Rare opportunity in one of Etobicoke's most sought after neighbourhoods. This 45' x 114' building Lot w/an extra long driveway (6 Cars) on one of the most beautiful and desirable streets, surrounded by an abundance of recently built, luxury homes. This all brick Cape Cod home features hardwood floors, main floor Den or 3rd Bedroom, plus detached garage, 100 Amp Breaker. Ideal for investors, contractors, or for your own to renovate or build to your taste. Centrally located to Highways, Downtown Toronto, Kipling Subway and Go Trains, As well as walking distance to some of the best schools such as St. Gregory, Rosethorn, John G. Althouse. Monthly Tenants Paying $2584.54/Month. Assume Tenants till Mid of 2026 (id:60626)
First Class Realty Inc.
186 Solway Avenue
Vaughan, Ontario
Wonderful 3 plus 1 Bedroom separate entrance lower floor with full size patio door and window in the bedroom . Spacious Family Home with Upgraded Kitchen On A Quiet Street In The Desirable Maple Community. It Offers Hardwood Floors On Main & Oak Staircase. Spacious Granite Countertop Kitchen with S/S Appliances & Backsplash.Furnace and air conditioner 2018, Roof 2018.Freshly painted, Light Fixtures & Family Room W/Gas Fireplace. Master 3 Pc Ensuite With W/I Closet, fully renovated lower floor bedroom . Garage from previous listing 2 , but 1,5 my estimate and with Driveway for Parking. new Fence in 2022. Basment walk out with separate entrance, full size patio door, great for additional income or inlaw suite. Minutes To Hwy 400, Vaughan Mills, Hospital, Shopps, Parks ,Schools Etc (id:60626)
Homelife New World Realty Inc.
40 6511 Chambord Place
Vancouver, British Columbia
This very spacious 4 bedroom Townhouse ( Large family - NO PROBLEM ) nestled in a very private and quiet area in prime killarney location just updated with new paint, new carpets , new blinds , new toilets, kitchen updates, new roof and more. Main floor with a large living room, gourmet kitchen , 2piece washroom and large bedroom. Upper level with huge master bedroom with full ensuite and 2 more bedrooms and a full bath with a Rec room and crawl space in the basement. Easy and close access to 2 covered ground level parking ,alarm system, central vac and a very spacious and private backyard for you to enjoy. A gated complex, walking distance to Central Park, close to Metrotown, bus stop, Champlain Mall, and school. No disappointments here. Must see. By Appointment only. (id:60626)
Oakwyn Realty Encore
24 Aspen Meadows Green Sw
Calgary, Alberta
At just $372 per square foot for more than 3,100 sq. ft. above grade, this home is one of the best-valued properties in Aspen. Welcome to this beautifully appointed 3,785 sq ft estate home nestled on a quiet street in the heart of Aspen. This elegant 4-bedroom, 5-bath residence offers timeless sophistication and modern comfort, surrounded by top schools, shopping, and recreation.Step into a bright and inviting main level featuring a grand curved staircase and rich hardwood floors that carry throughout. Entertain effortlessly with a formal living room, elegant dining area, and a warm, welcoming family room centered around a cozy gas fireplace. The gourmet kitchen is a chef’s dream—showcasing granite countertops, a large island with seating, premium stainless steel appliances, and a sunny breakfast nook that opens onto a private backyard.Enjoy outdoor living with a covered deck, fenced yard, sprinkler system, and mature landscaping offering privacy and tranquility. Additional highlights include central air conditioning for year-round comfort and a spacious double garage.Upstairs, the luxurious primary suite features a double-sided fireplace, expansive walk-in closet, and a spa-inspired ensuite with a soaker tub and multi-jet shower. Two additional spacious bedrooms, a full bath, and a convenient upper laundry room complete this level.The third floor offers a versatile bonus loft with a skylight, wet bar, fireplace, balcony, and a powder room—ideal as a home office, library, games room, or studio. The fully developed basement is designed for relaxation and functionality, featuring in-floor heating, a large recreation area, fourth bedroom, and a full bathroom.Located just steps from walking paths, playgrounds, and green spaces, this home also offers quick access to Webber Academy, Rundle College, Calgary Academy, and top-ranked public schools. Minutes from Aspen Landing Shopping Centre, you’ll find boutique stores, restaurants, coffee shops, and essential services. Recreational opportunities abound at Westside Rec Centre, Canada Olympic Park, and nearby golf courses. With easy access to downtown via Bow Trail, 17th Avenue, or the 69th Street LRT station, plus a convenient route to the mountains, this is Aspen living at its finest. (id:60626)
Exp Realty
8 Ewart Street
Caledon, Ontario
Picky buyers your search ends here! Welcome to 8 ewart street* $$$ spent in renovations* Turn key and move-in* Inviting foyer with elegant wainscoting, closet and 2 piece powder room* No wasted space floor plan* Amazing home for party entertaining and sit-down dinners* Modern updated kitchen, stone counter tops, luxurious center island with breakfast bar, classic subway tile backslash, valance lighting, s/s appliances* Open concept design* Cornice molding* Pot lights* Hardwood flooring throughout main floor main floor* Family room with cozy fireplace* Overlooks the well manicured garden* 3 plus 1 bedrooms, closet organizers and California shutter* Hardwood floors throughout main and 2nd floor* Large backyard, sundeck, pergola, nicely landscaped, natural gas bbq hookup* Finished basement with bedroom, bathroom, rec. room, laundry room, and separate entrance* Fabulous curb appeal* 2 car garage* Convenient large double driveway can park 4 plus 2 cars* This home is a must see!!! Pride of ownership!!! (id:60626)
Sutton Group-Admiral Realty Inc.
611 (Lot 20) Mississauga Avenue
Fort Erie, Ontario
Welcome to the Waverly Model by Silvergate Homes, an award-winning builder proudly celebrating 40 years of excellence. Situated on one of the most premier lots in Harbourtown Village, Lot 20 offers a walk up-out basement floor plan, overlooking a breathtaking wooded landscape, where you'll enjoy seasonal glimpses of Lake Erie and ever-changing natural beauty year-round. This thoughtfully designed three-bedroom, 2.5-bath bungalow boasts 10-foot soaring ceilings and a truly open-concept layout connecting the expansive kitchen, dining room, and family room-ideal for both entertaining and everyday living. The chef's kitchen features an impressive prep area, breakfast bar, and coveted walk-in pantry-every home cook's dream. The dining room opens to the outdoors through 8-foot patio doors, seamlessly blending nature with your interior living space. The primary suite is a private retreat, highlighted by a large picture window framing the serene treed backdrop, a spa-inspired five-piece ensuite with soaker tub and glass-tiled shower, and a generous walk-in closet. Bedrooms 2 and 3 are set apart in their own wing of the home, sharing a convenient Jack-and-Jill bath, offering ideal privacy and functionality. Additional conveniences include a main-floor laundry, powder room, and mudroom access from the double-car garage. As a Silvergate homeowner, you'll enjoy personalized design consultations with an in-house designer to tailor every finish and feature to your taste-exceeding industry standards in quality and craftsmanship. All of this located steps from Waverly Beach, the Friendship Trail, and scenic woodland paths, and just minutes from shops, dining, and every amenity, this Harbourtown Village address offers the perfect blend of a tranquil lakeside lifestyle and convenience. This home is 'to be built'. Choose from a variety of detached bungalow and two storey models, as well as bungalow townhome designs, all available at Harbourtown Village on picturesque, generous lots. (id:60626)
Royal LePage NRC Realty
20 Rodeo Court
Toronto, Ontario
** OPEN HOUSE SAT 2-4Pm Nov 15 ** STUNNING OPEN CONCEPT FREEHOLD TOWNHOUSE is $$ Renovated with Modern & Earthy touches and Light Bright & Airy ambiance allowing for abundant natural sunlight. FREEHOLD RARELY Available...NO Maintenance Fees!! This Spacious Residence has 2092 Sq. Ft. of Living Space, and is situated on a Quiet Low Traffic Court in this Highly Sought After Community of North York. Enjoy Open Concept Living on the Main Level with the Kitchen overlooking 'Great Room' Living...Both Living and Dining with lots of windows. The Kitchen also walks out to an Oversize Sundeck for summer BBQ's and entertaining in lush green-space privacy. Further features include extensive LED Pot Lighting, Engineered Hardwood Flooring, Reclaimed Brick accent wall, Skylight, Hardwood Staircase, Upgraded Railings, California Shutters & more. Classic & Modern Layout for wonderful functional family living...Upper level has Primary Suite & 2 Bedrooms & 2 Full Bathrooms. Lower Level is Bright Above Grade and has a Family Room with cozy corner Gas Fireplace, Lofty High Ceilings & Walkout to Private Patio & backyard greenery, plus direct Garage Access. Conveniently located near shops, restaurants, TTC transit stop, Proposed Yonge/Drewry Subway Station, Viva, GO Buses and Hwy 407, 404 & 401 for easy commuting. (id:60626)
RE/MAX Rouge River Realty Ltd.
70 Lake Street
Grimsby, Ontario
Welcome to 70 Lake St, in the heart of Grimsby Beach! This inviting 3+1 bedroom, 3-bath raised bungalow sits on an oversized 77' x 133' lot and has been lovingly cared for and thoughtfully updated—offering the perfect blend of comfort, style, and family living. Inside, you’ll find a bright open-concept living and dining area, a modern kitchen, and a sun-filled heated/cooled sunroom with cathedral ceilings that opens directly to the backyard. The spacious primary bedroom come with a private 4pc ensutie also enjoys its own private walk-out, creating a seamless indoor-outdoor retreat. Step outside to your own private backyard oasis: a large in-ground pool (new pump 2023) with concrete surround, a generous deck for entertaining, and plenty of green space for play and relaxation. The finished lower level adds even more flexibility with a self-contained in-law suite and separate walk-up entrance—perfect for extended family or guests. Just minutes to Lake Ontario and the QEW, this warm, low-turnover community is where neighbors quickly become friends. 70 Lake St isn’t just a house—it’s a place to create lasting memories. (id:60626)
Right At Home Realty
32574 Ross Drive
Mission, British Columbia
Welcome to this exceptional 3100+ square ft residence offering the perfect blend of space, style, and functionality. Still under the new home warranty, this impressive property features a bright open layout designed for modern living, complete with air conditioning to keep you cool year-round. Ideal for multi-generational living or rental income, the home includes a fully finished suite with a private separate entry, offering flexible options for the extended family or mortgage helper. There's ample RV parking for those with extra parking needs, and commuters will appreciate the electric car charger and close proximity to the WEST COAST Express for easy access to Vancouver. Check it out today. OPEN HOUSE SATURDAY JULY 26 11AM - 2PM. (id:60626)
RE/MAX Aldercenter Realty
8017 Hampton Court
Niagara Falls, Ontario
Welcome to 8017 Hampton Court, a rare gem in Niagara Falls! This former builders 4 bed, 3 bath custom home offers 3,201 sq ft of refined living, designed for entertaining and everyday comfort alike. The open concept kitchen flows into the great room, which opens directly to a backyard oasis: inground pool, hot tub, and patio all backing onto a private ravine for next level privacy. Located on a quiet court in a family friendly neighbourhood, this home is just minutes from an impressive array of amenities. Enjoy access to the MacBain Community Centre featuring aquatics, gymnasium, courts, drop-in programs and a library branch under one roof. For shopping and dining, the Outlet Collection at Niagara offers 100+ stores with major brand names. For outdoor lovers, you're near Oakes Park with its sports fields and trails, plus an abundance of parks and recreation. And when you want a getaway day, Niagara's tourist landmarks - The Falls, Clifton Hill, and Butterfly Conservatory are all within easy reach. A perfect blend of privacy, luxury, convenience, and lifestyle! (id:60626)
Sutton Group Realty Systems Inc.
10 Vivaldi Crescent
Brampton, Ontario
Welcome to 10 Vivaldi Crescent a lovingly maintained and thoughtfully updated 4-bedroom family home on a rare ravine lot backing onto Fletchers Creek Park. This prime location offers natural privacy and exceptional convenience: Sheridan College is only a 15-minute walk, the future Hurontario LRT hub just 12 minutes away, with schools, shopping, transit, and Hwy 407 all nearby. The main floor features a renovated separate living/dining room with large tile flooring (2021), a spacious separate family room, and an updated kitchen (2017) with breakfast area and walkout to an outdoor sunroom overlooking the landscaped yard with interlocking (2019) and lush ravine views. Upstairs, four bright bedrooms include a generous primary suite with walk-in closet and a renovated 4-piece ensuite (2019). The finished basement (2023) extends the living space with a versatile eat-in recreation area, two additional bedroom suites, a spa-inspired bathroom, and abundant storage. Extensive updates provide peace of mind: roof (2017), high-efficiency furnace (2021), R-60 attic insulation (2021), front entrance door (2024), 3 car wide driveway (2024), hardwood flooring (2014), hot water tank owned (2015), and concrete walkways (2016). (id:60626)
Century 21 Leading Edge Realty Inc.
2350 Norland Drive
Burlington, Ontario
Welcome to 2350 Norland Drive, an elegant family home nestled in the heart of Burlingtons sought-after Orchard neighborhood. Thoughtfully designed with modern upgrades and timeless finishes, this residence blends style, comfort, and functionality in every detail.Step inside to a bright and spacious main floor featuring 9-foot ceilings, a large entryway, and crown molding that add an elevated touch. The open-concept living area is enhanced by pot lights and a cozy gas fireplace, while the eat-in kitchen provides the perfect space for everyday family meals.Upstairs, youll find all-new vinyl flooring throughout, a convenient second-floor laundry, a versatile loft area, and three generously sized bedrooms. The home is equipped with remote-control blinds throughout, with the bedrooms also featuring blackout curtains for added comfort. The primary suite offers a luxurious retreat with a walk-in closet and a private ensuite bathroom.Outdoors, enjoy an impressive backyard oasis complete with a large deck, perfect for entertaining or relaxing in a private setting.Experience the perfect blend of comfort and convenience at 2350 Norland Drive a true gem in the Orchard. (id:60626)
Right At Home Realty
2350 Norland Drive
Burlington, Ontario
Welcome to 2350 Norland Drive, an elegant family home nestled in the heart of Burlington’s sought-after Orchard neighborhood. Thoughtfully designed with modern upgrades and timeless finishes, this residence blends style, comfort, and functionality in every detail. Step inside to a bright and spacious main floor featuring 9-foot ceilings, a large entryway, and crown molding that add an elevated touch. The open-concept living area is enhanced by pot lights and a cozy gas fireplace, while the eat-in kitchen provides the perfect space for everyday family meals. Upstairs, you’ll find all-new vinyl flooring throughout, a convenient second-floor laundry, a versatile loft area, and three generously sized bedrooms. The home is equipped with remote-control blinds throughout, with the bedrooms also featuring blackout curtains for added comfort. The primary suite offers a luxurious retreat with a walk-in closet and a private ensuite bathroom. Outdoors, enjoy an impressive backyard oasis complete with a large deck, perfect for entertaining or relaxing in a private setting. Experience the perfect blend of comfort and convenience at 2350 Norland Drive a true gem in the Orchard. (id:60626)
Right At Home Realty
422 Riverside Drive
London North, Ontario
Nestled on a spacious, mature tree-lined city lot, along the Thames River; this beautiful 2 storey home offers the perfect blend of natural serenity and modern conveniences. With 4 bedrooms, 3 baths, main floor family room, living room, finished basement, parking for 10 cars...it's ideal for families or those who love to entertain. The backyard is perfect for entertaining and for a growing family, with a 4 season cabin overlooking the natural forested ravine and river, a large patio area, and a large cedar rainbow play structure.This Property offers a quiet retreat that doesn't sacrifice access to shopping, schools, community services and walking distance to parks, and walking/ biking trails. Furnace replaced in 2024 and roof on house and garage in 2017 (id:60626)
Synergy Realty Ltd
Lot 8 - 77519 Brymik Avenue S
Central Huron, Ontario
Welcome to Sunset Developments Bayfield's Newest Subdivision! Home Opportunity Built to Suit with Quality Homes - Welcome to The Elora, a to be built custom bungalow that blends style, functionality, and flexibility to suit your everyday needs. Designed and constructed by Quality Homes, this model offers you the chance to personalize and tailor the home to fit your lifestyle. Or, select an entirely different floor plan to make it uniquely yours. Beautifully open and welcoming, The Elora starts with a charming covered front porch that leads you into a thoughtfully designed three bedroom layout. The heart of the home is the spacious, open concept living area with direct backyard access, perfect for entertaining or relaxing with family. The kitchen boasts a large island with an optional breakfast bar, a walk in pantry, and plenty of room for culinary creativity. The private wing of the home features three well appointed bedrooms, including a Primary Suite complete with a generous walk in closet and a 4 piece ensuite, with alternate layout options available to best suit your needs. The bedroom area is thoughtfully tucked away for added privacy and sound reduction, enhancing the peaceful retreat feel of the home. Please note: This home is a sample of what's possible. You may choose this model or work with Quality Homes to select a different plan entirely. Lot price and development charges are included in the listed price. Septic and well are at the expense of the homeowner. Start building the lifestyle you've been dreaming of, set in a picturesque location, and minutes to Bayfield's charming community, known for its rich history, vibrant culture, and welcoming atmosphere. Enjoy breathtaking sunsets over Lake Huron, with its beautiful sandy beaches just minutes away. (id:60626)
Royal LePage Heartland Realty
4032 Teakwood Drive
Mississauga, Ontario
Spacious 5-Level Back Split Home in Prime Creditview Discover this exceptional detached 5-level back split home nestled in the mature and highly desirable Creditview area. The main floor showcases a bright, modern kitchen featuring custom cabinetry, stylish backsplash, pot lighting, and quality tile flooring that seamlessly flows into the dining room, which provides direct access to the backyard deck for outdoor entertaining. The front of the home offers a cozy, versatile room that can serve as a study, library, or formal dining area according to your needs. The thoughtfully designed levels include a lower level with a spacious family room enhanced by oversized windows that flood the space with natural light, while the upper level provides a welcoming living area perfect for family gatherings. The primary bedroom suite is a true retreat, complete with a 4-piece ensuite bathroom and generous walk-in closet, while two additional bedrooms feature individual closets and attractive laminate flooring. Adding exceptional value, the basement includes a separate entrance and functions as a self-contained unit with one bedroom, a full 4-piece bathroom, and complete kitchen facilities. This prime location places you just steps away from Square One Mall, with convenient access to public transit, GO stations, diverse restaurants, and numerous entertainment venues, making it an ideal choice for those seeking both comfort and connectivity in one of Mississauga's most sought-after neighborhoods. (id:60626)
RE/MAX Gold Realty Inc.
701 1050 Burrard Street
Vancouver, British Columbia
Welcome to The Residences at Wall Centre. The '01 suite is one of the largest floor plan in the building. This SW facing 2 bedroom & versatile den(large enough to use as a bedroom), home offers an efficient layout, insuite laundry room with ample space for shelving & storage, , A/C, updated appliances,flooring, kitchen & floor to ceiling windows. Surrounded by urban landscape to provide maximum privacy. CENTRALLY LOCATED just a short stroll to transit, Robson Street shops, Granville Street entertainment, world class restaurants, Vancouver Art Gallery, & walking distance to English Bay, Stanley Park, the seawall, parks & beaches! Includes 1 oversized parking stall & locker. Private showings only. (id:60626)
RE/MAX Select Properties
1007 - 23 Glebe Road W
Toronto, Ontario
Welcome to Allure Condominiums, where boutique style meets midtown convenience. Suite 1007 is a beautifully appointed 2 bedroom, 2 bathroom condo that blends elevated design with effortless comfort, perfect for those who want city energy without sacrificing calm.This luxury penthouse unit features 10 ft soaring ceilings and a bright, open-concept layout that flows seamlessly between the kitchen, dining, & living spaces. The modern kitchen combines timeless design with practical sophistication, featuring granite counters, backsplash, and a breakfast bar, along with an upgraded pantry. The exceptionally large master bedroom offers a spacious walk-in closet and a spa-like ensuite with a floor-to-ceiling glass shower. Enjoy your morning coffee or evening glass of wine on the private balcony, offering beautiful, open, and unobstructed treelined views extending north to south. Residents love the building's sense of community, attentive management, and refined amenities, including a gorgeous rooftop terrace, fully equipped fitness center, party lounge and 24-hour concierge. One car parking and locker is included, and ample visitor parking is available for your guests. Located just off Yonge and Davisville, with an amazing Walk Score of 96, you're steps from the subway, popular cafes, restaurants, June Rowlands Park, and the Beltline Trail-a local favorite for a stroll or morning run. This quiet boutique building offers a fabulous retreat in a convenient, world-class city location.This suite truly feels like a home, true midtown perfection within a quiet boutique building and steps to all amenities. (id:60626)
Harvey Kalles Real Estate Ltd.

