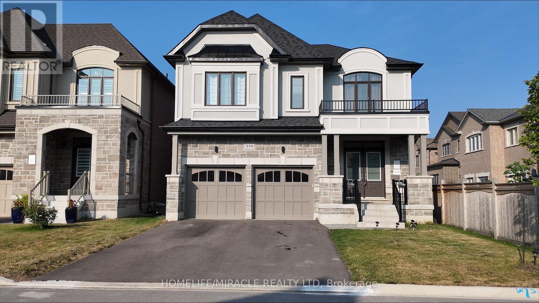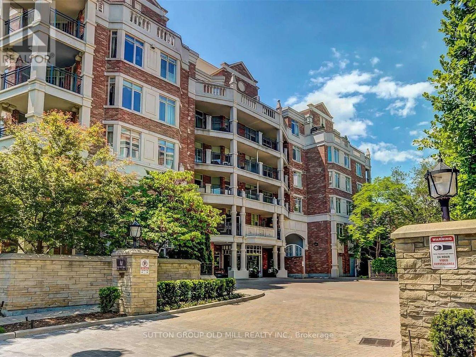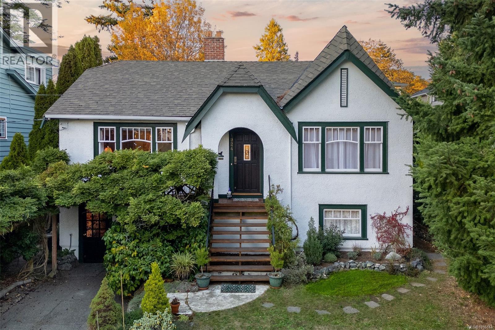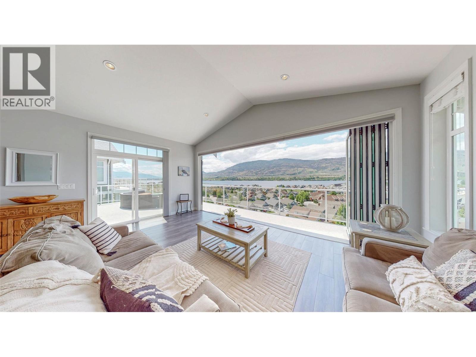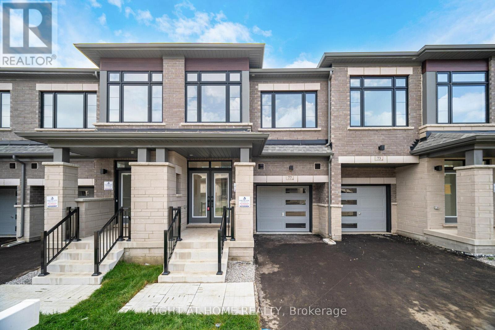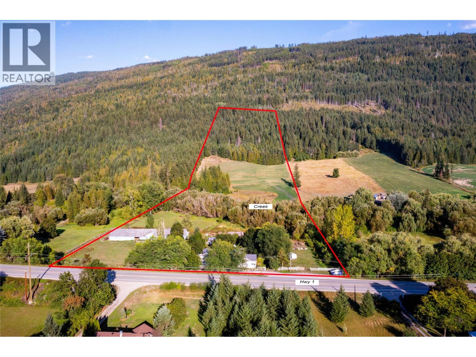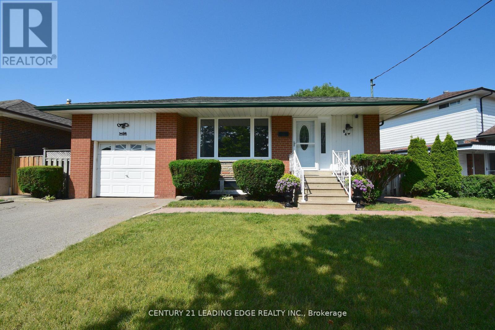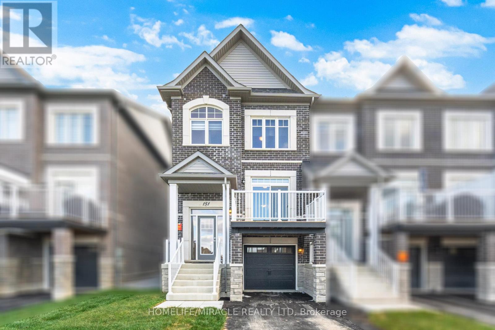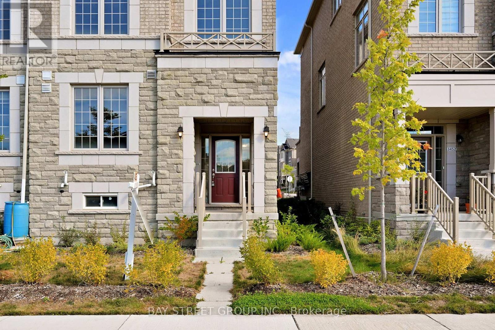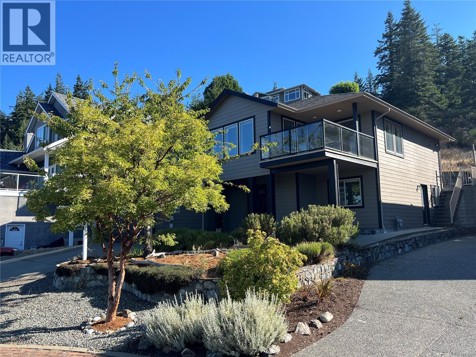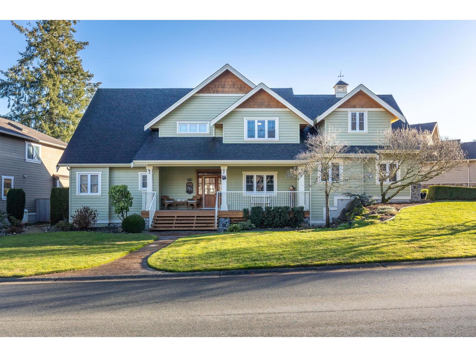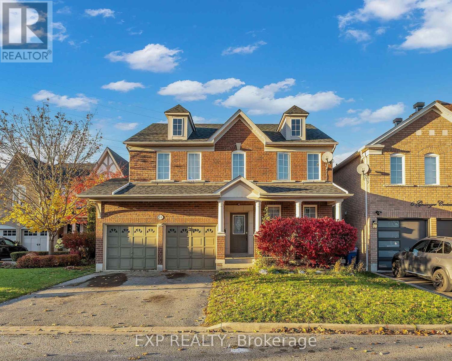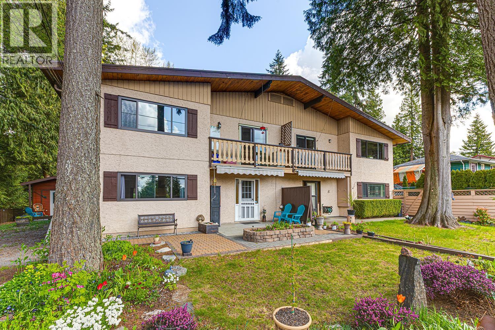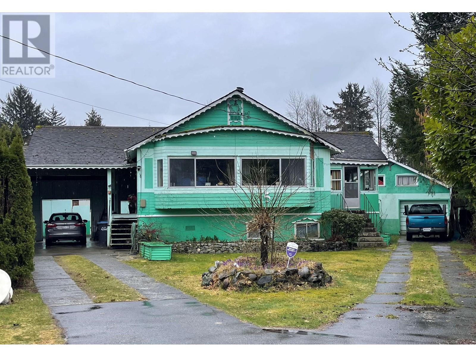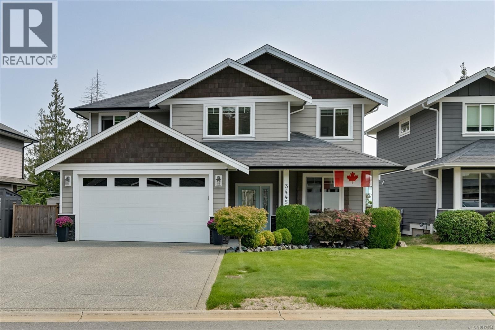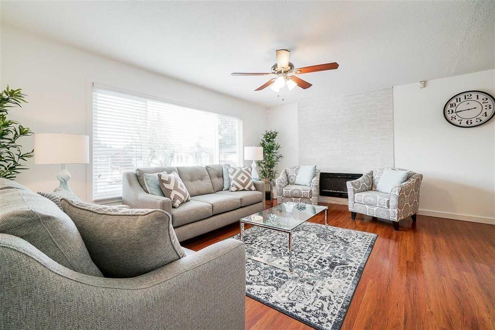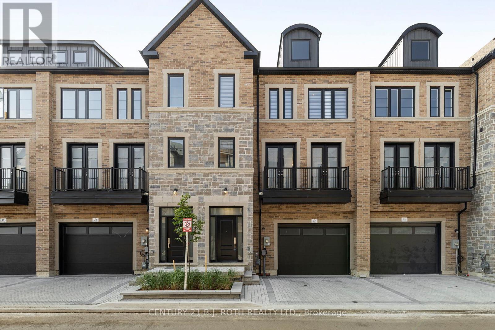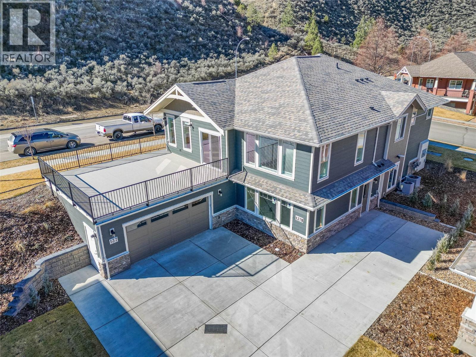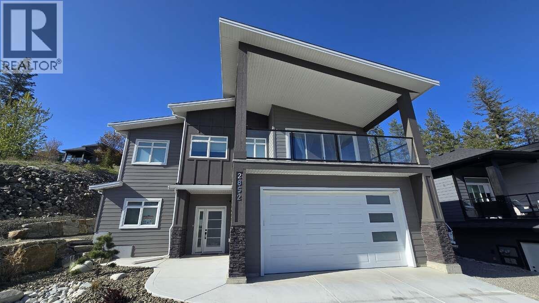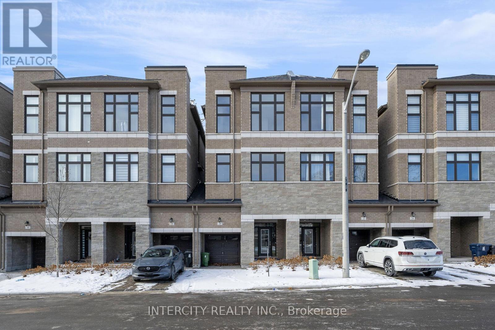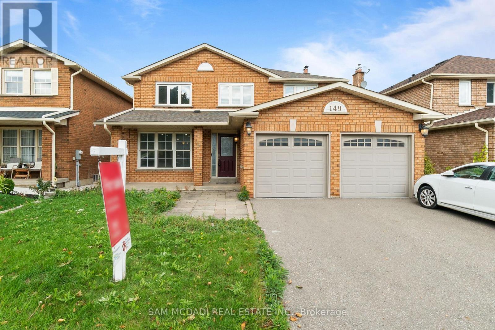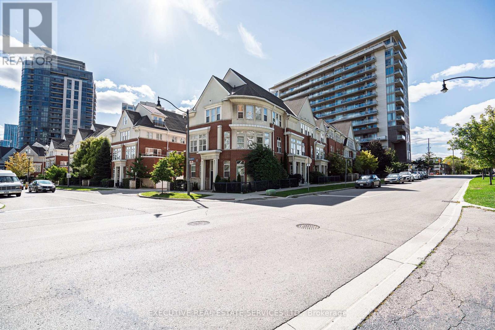359 Danny Wheeler Boulevard
Georgina, Ontario
BRIGHT 4 SPACIOUS 4 BEDROOM DETACHED, ADDED $100.000 PREMIUM LOT... BACKYARD OVERLOOKING A POND, LOCATED IN THE PRESTIGIOUS COMMUNITY OF GEORGINA HEIGHTS. DOUBLE DOOR ENTRY, OVER $100K SPENT IN RENOVATION AND UPGRADES, UPGRADED PIANO STAIRCASE W.WROUGHT IRON MASTER BEDROOM ENSUITE. LARGE KITCHEN WITH ISLAND AND PANTRY. WALK OUT BASEMENT, FULLY FENCED, RAVINE LOT. (id:60626)
Homelife/miracle Realty Ltd
206 - 10 Old Mill Trail
Toronto, Ontario
Welcome to suite 206, a spacious and substantially renovated 2-bedroom + den condo in the sought-after Kensington I, a prestigious boutique residence at The Old Mill, conveniently located right on the subway line. The Kensington is currently undergoing stylish renovations throughout all common areas, thoughtfully designed to enhance its elegant, high-end living experience - all completed without special assessments.This spacious suites offers 1,339 sq. ft. of thoughtfully designed living space with a classic neutral decor, this suite is perfect for those seeking style, space, and location. Enjoy a sun-filled eat-in kitchen featuring brand new Fisher & Paykel appliances, quartz counter tops and backsplash, and a walk-out to the terrace. Unwind in the comfort of the king-sized primary suite with dual closets and a spa inspired ensuite bath with a deep soaker tub and walk-in shower with bench and new frameless glass shower doors. The entire unit has been freshly painted and features newly renovated bathrooms, new high quality laminate floors, new lighting, door hardware, and fresh new broadloom in both bedrooms giving it a crisp, modern feel throughout. The den is a separate room, ideal for a home office, guest space, or third bedroom alternative. One of the condos most remarkable features is the expansive 32' x 8' terrace, offering bright south-facing treetop views overlooking the beautifully manicured grounds. Location is everything, just steps to The Kingsway and Bloor West Village, with their charming shops and restaurants, and directly across from Old Mill Subway Station for easy downtown access. Nature lovers and pet owners will appreciate the location on the Humber Valley Ravine trail system, offering direct access to miles of scenic walking and biking paths that connect to the Martin Goodman Trail and the GTA's waterfront network. Truly a pet lover's dream - up to two pets under 30 lbs are welcome at The Kensington! (id:60626)
Sutton Group Old Mill Realty Inc.
21 Delray Drive
Markham, Ontario
Welcome To 21 Delray Drive In The Highly Sought-After Greensborough Community Of Markham! This Rarely Offered, Newer-Built Bungalow Blends Timeless Charm With Modern Convenience A Rare Find In A Subdivision Setting. Step Inside To Discover A Bright, Open-Concept Layout Featuring Soaring Ceilings, Large Windows With California Shutters, And Gleaming Hardwood Floors Throughout. The Spacious Living And Dining Areas Are Perfect For Entertaining, Complete With W Cozy Gas Fireplace And Abundant Natural Light. The Kitchen Offers Ample Cabinetry, A Breakfast Bar, And A Walkout To The Newly Finished Deck Ideal For Enjoying Your Morning Coffee Or Hosting Summer BBQs. The Primary Suite Boasts A Private Ensuite And Generous Closet Space, While The Second Bedroom Offers Flexibility For Guests, A Home Office, Or Hobbies. Additional Features Include A Single-Car Garage With Inside Entry, Main-Floor Laundry, And A Freshly Painted Interior That's Move-In Ready. Conveniently Located Near Parks, Schools, Shops, And GO Transit, This Home Is Perfect For Downsizers, Young Families, Or Anyone Seeking The Ease Of Single-Level Living In A Vibrant Neighbourhood. Don't Miss This Unique Opportunity To Own A Bungalow In One Of Markham's Most Desirable Communities! (id:60626)
RE/MAX Ultimate Realty Inc.
1924 Forrester St
Saanich, British Columbia
Welcome to this storybook-style character home in a friendly,walkable neighborhood.This well cared-for 3 bed,1.5 bath home features a bright inviting interior with lovely hardwood floors. The main level offers a cozy living room,separate dining room,kitchen,two bedrooms & a full bath. Downstairs you’ll find a third bedroom,half bath & a spacious rec room perfect for hobbies,work, or play. The sellers have recently made upgrades that include new wiring & brand new blown-in attic insulation to keep you warm this winter. Step from the kitchen onto a large deck overlooking a private,peaceful backyard oasis perfect for gardening or relaxing.Mature landscaping front & back provides colorful blooms,fruit trees & year-round greenery.A hidden front balcony offers a quiet perch to enjoy watching the neighborhood go by. Just steps from schools, parks,shops,cafés, & transit. A short commute to Camosun,UVIC,Oak Bay, or Downtown this home perfectly blends timeless charm with modern convenience. (id:60626)
Engel & Volkers Vancouver Island
2450 Radio Tower Road Unit# 180
Oliver, British Columbia
PANORAMIC LAKEVIEW HOME in a GATED COMMUNITY. This beautifully appointed home offers well designed living spaces and huge decks that face the lake. The main floor highlights a bright, open-concept kitchen, dining, and living area including a large island with built-in wine fridge, induction cooktop and upgraded finishes throughout. The expansive wall of windows opens to the deck and showcases panoramic lake and landscape views that you can enjoy while relaxing in your living room. Walk-out on the lower level to a massive covered patio for private outdoor relaxation. The lower level has its own private entrance and features high 10-foot ceilings, a kitchen, 2 bedrooms, 2 full bathrooms, living room with built-in wine cabinets and a cozy gas fireplace. Additional features include efficient geothermal heating & cooling and a boat slip with open & easy docking access. Amenities include a marina, private beach, a designated dog beach, 2 pools, 2 hot tubs, fully equipped fitness centre, clubhouse and a dog park. Short-term rentals are permitted. The layout of this home is ideal for multi-generational living, or extended guest stays. It's also a great revenue generator and the home comes furnished! Whether you're looking for a full-time residence, a vacation escape, or a revenue-generating investment, this home delivers. Take time for yourself and kayak, paddleboard, boat, swim or play pickleball in this active & friendly community. (id:60626)
Real Broker B.c. Ltd
77 Singhampton Road
Vaughan, Ontario
Stunning 1 yr old, 2-Storey Modern Townhouse in Prime Location (427 & Major MacKenzie) ! Welcome to your dream home! This Brand-new modern townhouse seamlessly blends style and comfort, featuring an open-concept living space flooded with natural light. Enjoy a large kitchen with brand new stainless-steel appliances, sleek cabinetry and a spacious island perfect for entertaining. Hardwood flooring throughout main floor, wooden staircase and iron pickets leading to second floor. Second floor includes a large primary bedroom with walk-in closet and a 4-piece bathroom with luxurious free-standing bathtub. 3 other bedrooms are generous sizes. Second floor has another 4-piece bathroom and side by side laundry. Newly developed area with grass already installed. Smart home technology and eco-friendly features ensure comfort and savings. Located in a vibrant neighborhood, you're steps away from schools, shops, dining, and parks. Don't miss your chance to own this exceptional turn-key property! Schedule a showing today! (id:60626)
Right At Home Realty
4350 50 Street Ne
Salmon Arm, British Columbia
28 acres, 2800+ sq.ft home with basement suite and I bedroom suite above garage, 12 acres in hay and some pasture, timber value, heated shop 24x24, barn 150x60, canoe creek runs thru property, This is a great property for multigenerational living and still have their own private space. Opportunity to raise some cattle or horse, put in a large garden. Great spot for on farm sales, with access right off Hwy, #1, 5 min to down town Salmon Arm, just over an hour to Kelowna Airport. Information displayed is believed to be accurate, all measurements are approximate and not to be relied on, if important they should be independently verified. (id:60626)
B.c. Farm & Ranch Realty Corp.
84 Allanford Road
Toronto, Ontario
Welcome to this unique gem in sought-after Inglewood Heights, Tam O'Shanter-Sullivan, Scarborough. Enjoy family-friendly living close to transit, shopping, top-rated schools, parks, golf, community centres, and minutes to Hwy 401/404. The stunning kitchen features brand new quartz countertops, new deep double undermount sink, new chrome pull-out faucet, high-gloss white cabinetry, ceramic backsplash, and all matching white appliances. Large windows brighten the sink and breakfast area, overlooking a 340 sq ft patio. With 2,000 sq ft of total living space, the main floor offers 3 spacious bedrooms with closets and a 4-piece bath. The finished basement has 2 large bedrooms, a 3-piece bath, and generous living areas on both floors. A separate entrance allows for potential income with minor reconfiguration. Hardwood and ceramic floors span the main level, complemented by modern lighting, updated windows, new window treatments, and fresh paint throughout. The raised basement floor is carpeted for comfort. The oversized laundry room includes a deep sink plus washer/dryer. Set on a pie-shaped lot (63 ft front, 102 ft deep, 40 ft rear), the home has a double driveway and single garage with front and rear doors, allowing vehicle access to the backyard. The 23 ft garage with 11 ft ceiling has hot/cold water, mezzanine storage, and space for a hydraulic lift. Behind it, a 425 sq ft patio offers more parking or entertaining space. The fenced backyard includes gardens, a 10x10 metal shed, and paver patio for BBQs. Updates include furnace/AC (2016) and roof shingles (2019). Meticulously maintained by the original owner, this home is ideal for families seeking space, flexibility, and a vibrant community. (id:60626)
Century 21 Leading Edge Realty Inc.
151 Seguin Street
Richmond Hill, Ontario
A Brand New Freehold End Unit Townhome with two separate entrances, front & back, Long Driveway ( will fit 2 Cars & 1 Car in the Garage) plus Spacious Backyard. This Gorgeous 4 Bedrooms & 4 Washrooms, Huge kitchen layout with floor to ceiling cabinets, granite countertops, compliments with extra wide custom made Island with separate living room & family room plus finished Basement. Being an End Unit with Extra Windows gives you a feeling of a Semi-detached house. Prime location in Oakridge Area in Richmond Hill. (id:60626)
Homelife/miracle Realty Ltd
3450 Denison Street
Markham, Ontario
*NOT TO BE MISSED! This is a NEVER LIVED IN, LIKE BRAND NEW End Unit Townhome with Double Garages, 2 Driveway Parking Spaces and direct access into welcoming living area! A versatile layout with 2440 sq.ft. interior space boosts 3 well sized bedrooms, a 250sq.ft. Great Room that can easily be converted to a 4th bedroom! and fits well for social functions. The huge 2nd floor family space comprises separate areas of: Living/Dining, Breakfast and a Family Room that walks out to the outdoor terrace. The open concept kitchen features a grand centre island, large breakfast area meet all cooking needs/pleasure. All Appliances are 'brand NEW' !! This bright townhome is wrapped by large windows along the South, East, North sides filling the house with natural night. The upgraded 9' ft ceiling on main AND 2nd floors makes this home bright and airy! **Other Upgrades include - Hardwood floor throughout; Matching floor color Hardwood staircase with spacious landing, railing with Iron pickets; Huge master bedroom walk-out to a private balconcy, spacious walk-in closet, 5 pcs ensuite with separate shower ; Central air cond., Caesar stone countertop; 2nd Floor Laundry Room with extra closet, storage etc.. Located in a Family neighbourhood, Close to Costco, Amazon, Home Depot, supermarket. This impeccable townhome is a pleasure to show and will not disappoint you!! (id:60626)
Bay Street Group Inc.
3581 Sun Vista
Langford, British Columbia
New Exterior Paint, Stunning Mountain Views and 6 bedrooms (2 with no closets) including distant water glances of the straight of Juan de Fuca from your deck and most of your living space located at the end of a quiet cul-de-sac this private location provides all day sun & spectacular sunsets. Bright and full of light your open concept kitchen, living room, dining and family room offer tons of space for everybody. Cozy up to the double side fireplace in your living room watching the sun set. Escape into your primary bedroom with your fireplace, en-suite with soaker tub and huge balcony to watch the sun rise with your cup of coffee. Bring the outside in just off the family room you have a large patio great for summer BBQ and entertaining, 2 additional bedrooms and a main bath finish off the main.Two additional bedrooms or office and den for at home work spaces or a one/two bed in-law suite and double garage for the handyman of the family. A must view these homes rarely come up to buy! (id:60626)
Pemberton Holmes - Sooke
120 14500 Morris Valley Road
Harrison Mills, British Columbia
Immaculate, custom built,3000 plus sq ft home. This Gorgeous home comes complete with everything for a discerning Buyer. Custom designed with the master bedroom on the main floor and a luxurious 5 piece ensuite with separate walk-in shower and free standing soaker tub & fireplace. Built to perfection with a combined living dining and kitchen with S/S appliances(New B-I oven & Fridge 2023) and custom cabinets. High-end finishing adorn every room with high ceilings, hardwood floors, tile, crown and new paint. Upstairs has 2 large bedrooms and a media(games)room. Oversized garage with lots of storage, almost 10,000 SqFt lot, fully fenced and landscaped yard with U/G Sprinklers. New Paint, Fully air-conditioned with updated heat pump(2020),heat exchanger(2019)HWT(2021)and RV parking. Call Now. (id:60626)
Homelife Advantage Realty Ltd.
11 Welbourne Court
Ajax, Ontario
Stunning detached home in Northwest Ajax, featuring 4 spacious bedrooms upstairs and a beautifully finished basement with 2 additional bedrooms, a kitchen, and a separate entrance. Enjoy bright, open-concept living spaces and generous-sized rooms throughout. The home is meticulously cared for inside and out, with landscaped curb appeal and a private backyard perfect for entertaining or relaxing. Located close to top-rated schools, parks, trails, shopping, and major commuter routes, this home combines comfort, convenience, and community living in one of Ajax's most sought-after neighborhoods. A rare opportunity to own a spacious and move-in-ready home! (id:60626)
Exp Realty
Range Road 254
Rural Vulcan County, Alberta
Large house, Large shop, Large property! Not very often does a property of this caliber come up for sale. The land consists of 108 acres of natural never broke grassland that is fully fenced and cross fenced. At 1860 square feet the main area of the house will accommodate a large family or entertaining friends. An open floor plan, Vaulted ceilings, 3 bedrooms, 1.5 baths (plus en suite), family room, sitting room, fireplace, breakfast nook and kitchen make up some features of the main floor. On the west side of the house there is a 350 sq ft fully enclosed sun room with 4 skylights. Attached to the sun room is a 420 square foot deck. The front entry also has a partially covered 250 square foot deck. Down stairs has been framed with an additional 2 bedrooms, also a 3rd bedroom is possible. There is a 750 square foot double over sized attached garage on the south side of house. You can access the main level of the home from this garage. Above this garage is an additional 750 sq foot vaulted area, with deck , which is ample room for any purpose you might require. Facing east there is a triple over sized attached garage. From this space you can access the basement of the home. As you can see there are multiple options for this home; anything from hobbies, collections, home office spaces, even possible shared accommodations. Just north of the home sits the shop. At 3300 square feet on the main level and 2000 square feet on the upper level, the sky is the limit with possibilities. So whether you are into horses, cows, pigs, chickens, cars, trucks or a home business, this place is for you. Being that this property is still being worked on, there are plenty of options when it comes to finishing it out and possession. Call your favorite agent today to book an appointment!!! 2023 renovations. -All the ceilings in the home have been scraped and re textured. The whole house has been painted.The roof gables have been done with smart board. Stone corners on both attached garages. Exposed aggregate sidewalks. New exterior lights. Power, water,sewer,gas all ran to the shop. New for 2025!!! All new flooring through main floor. Masive 4 zone septic field installed. More lanscapimg has been done. A large garden area has been put in. Heavy duty commercial door opener in the shop. (id:60626)
Century 21 Foothills Real Estate
1951 Austin Avenue
Coquitlam, British Columbia
Spacious strata 1/2 duplex with 1984 sqft and NO monthly fees. This property offers a spacious layout with ample natural light throughout. 3 beds / 1 bath up, with a 1 bed/1 bath mortgage helper, with it's own kitchen, down. Private outlook with ravine to one side. In a super convenient location that provides excellent transit options and close to schools, shopping and parks. A great opportunity to get into central Coquitlam. (id:60626)
Royal LePage Sterling Realty
5 Bracken Parkway
Squamish, British Columbia
Is this the opportunity you've been looking for? Big (11,500+) sq.ft. lot (depending which gov't authority you quote) in a private cul-de-sac in quiet Brackendale. Purchase and hold for future development or settle in now and let the land appreciate. South facing rear yard with tons of storage (2 garages) and room for a garden and playset. Short walk to Brackendale Elementary and Don Ross Middle Schools. Lots of storage for gear and equipment. Basement is virtually unfinished with tons of opportunity for rec or play or work shop or ??. Some great views of mountains from this home as well. Like all of Squamish - sunny days really are the best!! Property sold AS IS WHERE IS - Exterior buildings in poor shape. (id:60626)
Oakwyn Realty Encore
3445 Hopwood Pl
Colwood, British Columbia
Welcome to this beautifully appointed 4-bed, 3-bath home plus den, perfectly situated in a peaceful cul-de-sac. Offering over 2,200 sq. ft. of thoughtfully designed living space, this home combines elegance, comfort, and functionality. The inviting open-concept floor plan is highlighted by rich wood floors, a cozy gas fireplace, and coffered ceilings that add sophistication to the living and dining areas. The gourmet-inspired kitchen flows seamlessly into the main living space, creating the ideal setting for both family living and entertaining.Upstairs, has a rare 4 bedrooms! The luxurious primary suite features a spacious walk-in closet and a spa-like 5-piece ensuite with heated floors for year-round comfort. Outdoors, the property is enhanced by tasteful landscaping, a fully fenced yard, and ample storage options, including a double garage and an approx. 3'-4’ crawlspace.This exceptional home is the perfect blend of style and practicality—book your private showing today and experience all it has to offer! (id:60626)
Pemberton Holmes Ltd. - Oak Bay
3174 Royal Court
Abbotsford, British Columbia
West Abbotsford Situated On A 9788 Sq Feet Lot In A Cul-de-sac That Is Walking Distance To Schools, Transit, And The Matsqui Recreation Center. High Street Shopping, Walmart, Save-on-foods, Restaurants, & Hwy 1 Are Just Minutes Away. The Home Is Move-in Ready With An Updated Kitchen/washroom, Lighting Fixtures And Fresh Paint. The Exterior Is Upgraded With New Windows, Doors, Hardi Plank, Newer Roof. Park One Car In The Garage And Big Five Car Driveway. Book Your Private Showing Today. (id:60626)
Planet Group Realty Inc.
23 - 260 Eagle Street
Newmarket, Ontario
Welcome to 260 Eagle Street, a collection of luxurious 3-storey townhomes situated in the heart of Newmarket. These exquisite homes offer modern living at its finest, combining style, comfort, and convenience in one prime location. Featuring 3 spacious bedrooms and 4 elegant bathrooms, these townhomes are perfect for families or professionals seeking both space and luxury. This home is thoughtfully designed with a built-in elevator for easy access to all levels, and a convenient laundry room located on the third floor. The interior showcases high-end quartz countertops throughout, offering a sleek, modern touch in both the kitchen and bathrooms. An oversized garage with garage opener and provides ample parking and storage, while the interlock driveway adds a beautiful touch to the exterior. Situated in one of Newmarket's most desirable neighbourhoods, 260 Eagle Street offers easy access to shops, restaurants, parks, and schools, making it the ideal location for those seeking a vibrant lifestyle. Don't miss out on the opportunity to own one of these exceptional townhomes. Schedule your private showing today to experience the luxury and convenience of 260 Eagle Street firsthand. (id:60626)
Century 21 B.j. Roth Realty Ltd.
200 Grand Boulevard Unit# 137
Kamloops, British Columbia
Come and view this stunning new home built by a Kamloops Keystone Award-winning builder. This beautifully designed rancher offers over 1,800 sq. ft. on the main floor, making it perfect for those who want the convenience of one-level living. A one-bedroom legal suite provides the ideal space for family or extra income potential. The grand sundeck is perfect for entertaining guests or enjoying peaceful sunset evenings. With a spacious driveway offering plenty of parking, this low-maintenance home allows you to come and go with ease. Inside, the living room features elegant coffered ceilings that add a touch of sophistication and style. The massive kitchen and dining area provide the perfect setting for hosting large family gatherings. Don’t miss this incredible opportunity—schedule your viewing today! (id:60626)
RE/MAX Real Estate (Kamloops)
2852 Canyon Crest Drive
West Kelowna, British Columbia
For more information, please click Brochure button. Welcome to this stunning new home located in the highly desirable Tallus Ridge community of West Kelowna, offering 2,820 sq ft of beautifully finished living space and breathtaking views of Shannon Lake from the front deck. The main house features 4 spacious bedrooms and 3 full bathrooms, designed with comfort and style in mind. The kitchen is a true highlight with a large island, high-gloss acrylic cabinets, soft-close doors and drawers, elegant quartz countertops, and upgraded Whirlpool stainless steel appliances. Throughout the second floor, you’ll find engineered hardwood flooring, while all bathrooms feature sleek porcelain tiles. The living area is bright and airy with modern LED lighting, upgraded fixtures, and a cozy gas fireplace. This home is equipped with central air conditioning, a central vacuum system, a gas dual-speed furnace & a gas water heater. Enjoy outdoor entertaining with a gas BBQ hookup on the back patio. The property also includes a large double garage and an additional parking space on the right side of the lot—perfect for an RV or boat. Downstairs, a fully legal 2-bedroom suite offers a private entrance, full kitchen, in-suite laundry, stainless steel appliances, a separate water heater, and a spacious concrete patio—ideal for extended family or rental income. The suite features waterproof plank flooring for durability and comfort. Don’t miss the opportunity to own this exceptional property. (id:60626)
Easy List Realty
20 Tarmola Park Court
Toronto, Ontario
Brand New Never Lived IN Freehold Semi-Linked Townhome - No Fees - Belmont Residences - Sterling 1 Model 2,101 Sq Ft. 3 Stories of Finished Space (+Unfinished Basement) High Velocity 2-Zone Heating System-Appliances. Great Location Close To Transportation, Shopping Etc. Freehold - No Fees ! (id:60626)
Intercity Realty Inc.
149 Sunforest Drive
Brampton, Ontario
Welcome to this beautifully maintained detached home, featuring 4+3 spacious bedrooms and 3+2 bathrooms, perfect for families of all sizes. The thoughtfully designed layout offers a bright, open-concept living and dining area, a large kitchen with ample storage, and comfortable spaces ideal for both entertaining and everyday living.A separate entrance provides added flexibility - perfect for an in-law suite, home office, or potential rental income. Outside, enjoy a private backyard with a two-tier deck and ample parking.Nestled in a desirable neighborhood, this home is conveniently close to schools, parks, shopping, and transit, offering the perfect blend of comfort and convenience. (id:60626)
Sam Mcdadi Real Estate Inc.
24 Michael Power Place
Toronto, Ontario
Welcome to this beautiful 3 Bedrooms + Office, 2 bath Executive Townhome in Charming Islington Village !! Highly sought-after Neighborhood, just 5 to 7minutes from Kipling & Islington subway station providing Quick and easy Access to the city, major highways 427 & QEW, public transit & park across the street and local Amenities, this home offers conveniences stores, Restaurants & schools. The Main Floor features A spacious Office, offering an excellent opportunity for working from home professionals + bathroom. Elegant Hardwood Floors all over the House with Large window brings in an abundance of natural Light. The spacious Living and dining Areas flow effortlessly into the modern Kitchen, with direct access to A Private Balcony ideal for relaxing or hosting Gusts. On The Third Floor Boasts two Generously sized split bedrooms , Providing Privacy and comfort along with a well appointed 4 piece bathroom featuring A Jacuzzi , and separate glass Enclosed Rain shower. On The Upper level you will find a generous primary Bedroom with custom wall Closet ,retreat with its own private balcony, Offering A Tranquil Space To Unwind. The Comfort of A Newer AC & New Roof (2023) & Livable one car garage with Extra storage spaces. The condo corporation maintenance fee of $527.19 includes cold water, building insurance, exterior maintenance (roof, windows, doors, and façade), landscaping, garbage removal, grass cutting, and snow removal, cleaning windows and doors . (id:60626)
Executive Real Estate Services Ltd.

