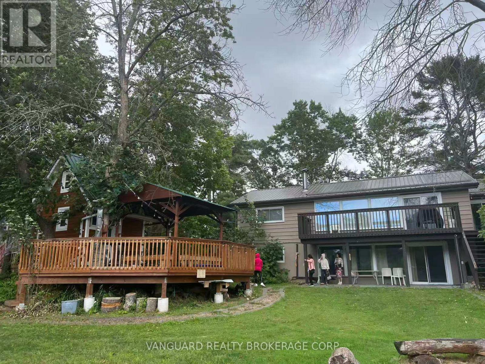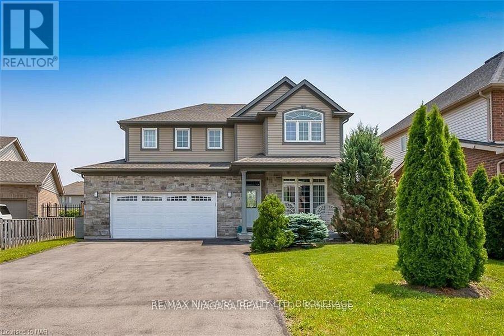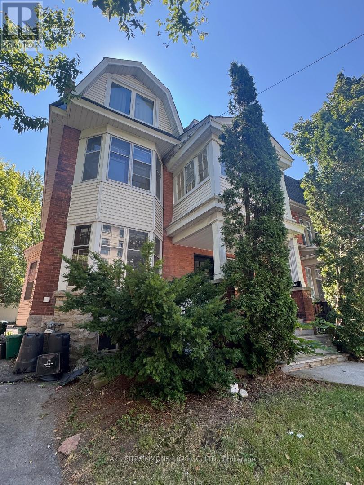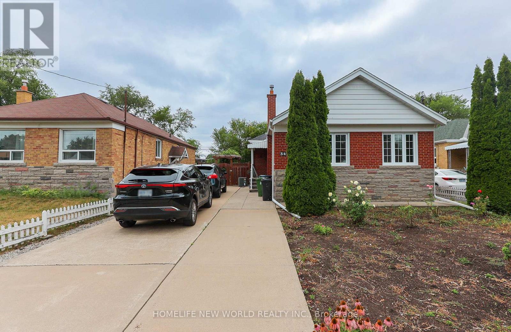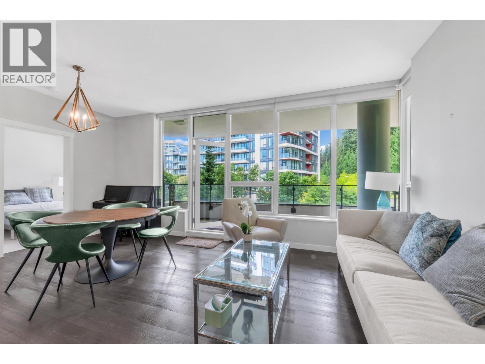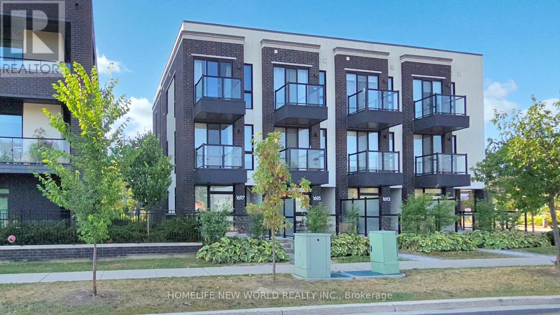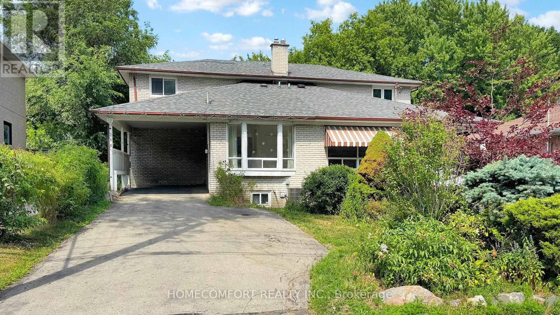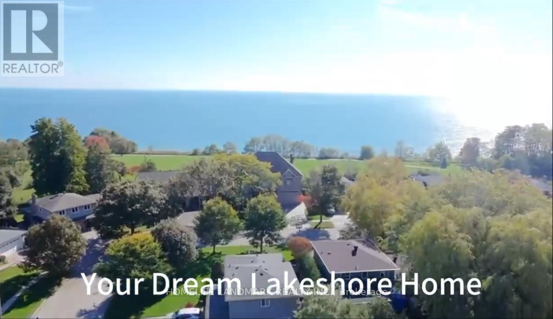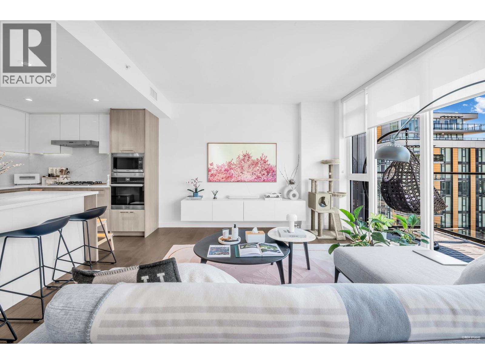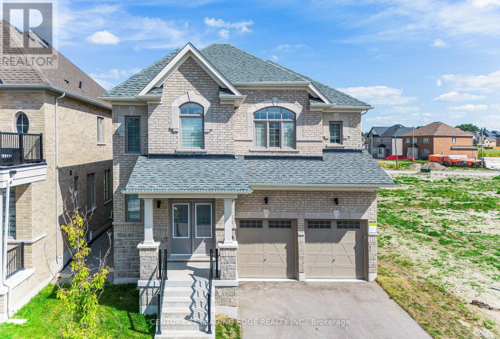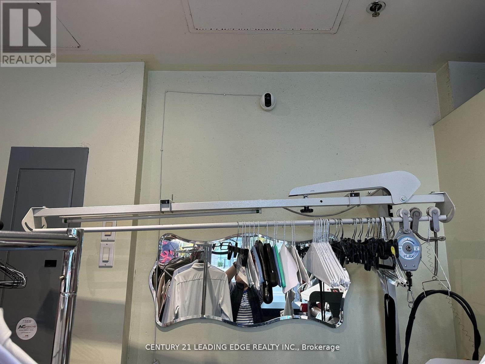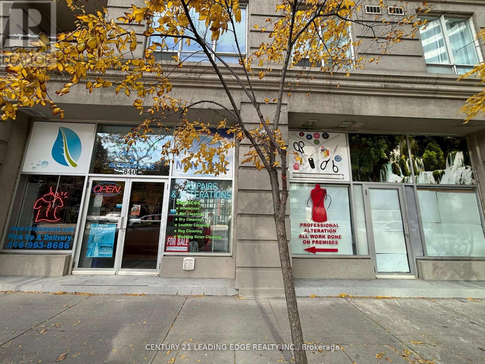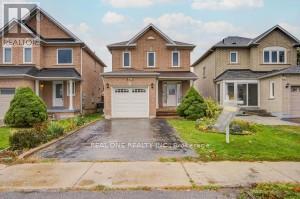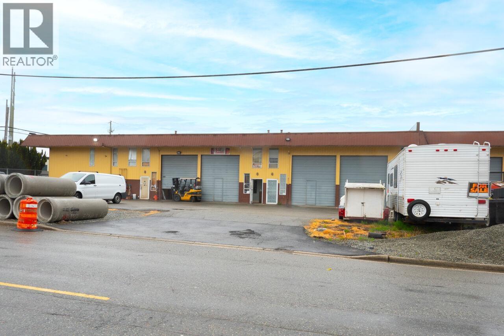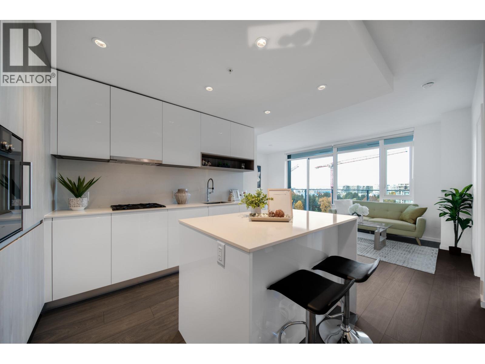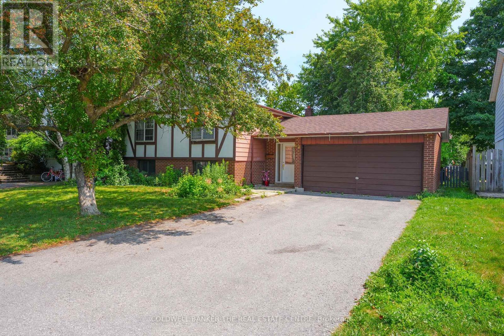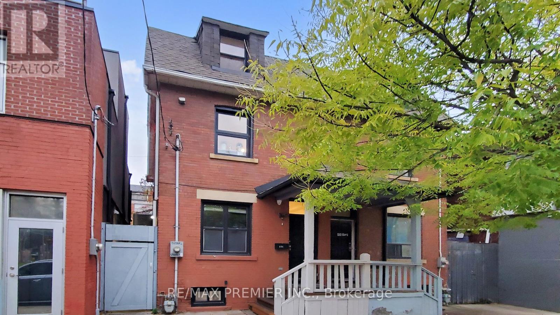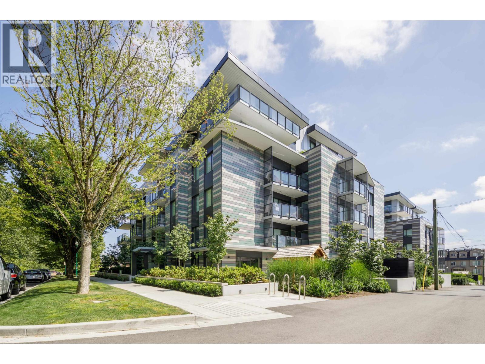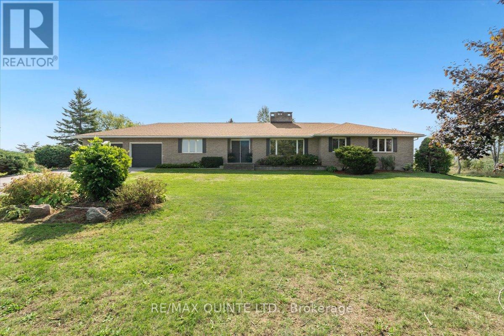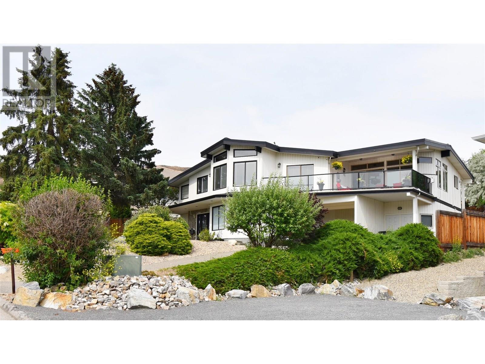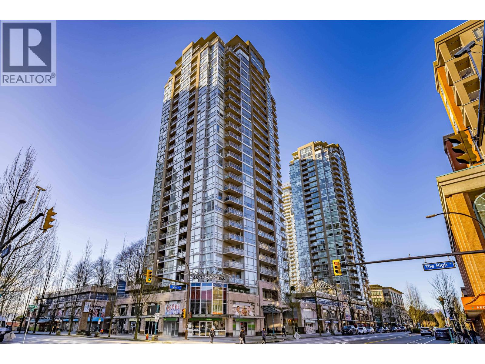7696 South River Road
Ramara, Ontario
RARE WATERFRONT GEM IN WASHAGO! Discover tranquil riverside living on this stunning 1+ acre property along one of Simcoe County's most pristine waterways. This exceptional family retreat offers the peaceful country lifestyle you've been searching for. The clean, calm river provides excellent fishing opportunities right from your private dock - catch bass, pike & panfish steps from your door!Escape to absolute serenity where the only sounds are gentle water & nature. Perfect for families seeking a quieter pace without sacrificing convenience. The property features a professionally built dock for boating/swimming plus an incredible DETACHED BUNKIE complete with full bathroom & HOT TUB - your private spa oasis!This is more than a home; it's a year-round vacation destination. Whether hosting summer BBQs on the water, autumn bonfires, or soaking in the hot tub under winter stars, every season offers magic here. Rarely does a property combine this much waterfront, privacy, and amenities. Don't miss this extraordinary opportunity to own your piece of paradise in sought-after Simcoe County. THIS IS THE ONE! (id:60626)
Vanguard Realty Brokerage Corp.
6618 Flora Court
Niagara Falls, Ontario
PRICED TO SELL!! Your dream home awaits you in the highly sought-after Garner Estates neighborhood of Niagara Falls! This stunning two-story residence screams luxury living at its finest, offering an expansive floor plan spanning just under 4000 square feet of meticulously finished living space. As you step inside, you'll be greeted by an atmosphere of elegance and comfort. The entrance foyer with stunning chandeliers invites you to the main level featuring a spacious and inviting layout, perfect for both entertaining and everyday living. Gleaming hardwood floors, high ceilings, and abundant natural light create an ambiance of warmth throughout the home. Open concept kitchen/dining room and living room with sliding doors to the backyard. The cozy living room provides the ideal setting for relaxation, with a fireplace adding a touch of charm and sophistication. This home offers five generously sized bedrooms, including a luxurious master suite retreat. The primary bedroom features a spa-like 5pc ensuite bathroom. Four additional bedrooms provide plenty of space for family members or guests, each offering comfort and privacy. But the true highlight of this property lies outside, where your own private oasis awaits. Step out onto the expansive deck, where you can soak up the sun, dine al fresco, or simply unwind with a glass of wine. The backyard is an entertainer's paradise, boasting an inground heated pool, built-in hot tub, and a charming bonfire area, perfect for cozy evenings under the stars. With its prime location near parks, schools, shopping, and entertainment, you'll enjoy easy access to everything the area has to offer. Furniture Negotiable. Don't miss your chance to own this exceptional property - schedule your private showing today and experience luxury living at its finest! (id:60626)
RE/MAX Niagara Realty Ltd
88 Fifth Avenue
Ottawa, Ontario
Large Three Storey Solid brick heritage home with charming character; 6 bedrooms, 3 full bathrooms in total , 4 parking spots. 3rd floor has a 2 bedroom apartment with private entrance from the rear, original staircase to access 3rd level Apartment still all intact . Monthly rent for Third floor unit is $2,154.00. Just steps away from the Rideau Canal, Bank Street shopping and Lansdowne Park. Showings only on Main 4 bedroom. (id:60626)
A.h. Fitzsimmons 1878 Co. Ltd.
34 Greylawn Crescent
Toronto, Ontario
Well-cared Lovely Family Home Nestled in a tranquil Neighbourhood in the Desirable Wexford/Maryvale community. Upgraded concrete driveway With No Sidewalk - good for 6 cars. Quality Hardwood Flooring on main floor. Gourmet Kitchen With Granite Countertop, Backsplash, and Maple Cabinets. Basement With Separate Entrance, 2 large and bright Bedrooms, spacious family room, separate kitchen and 4-piece bathroom. Potential for In-Law apartment and extra Income.This Home Is Perfect For Families, Investors. Seeing is believing. Welcome to your new home! (id:60626)
Homelife New World Realty Inc.
305 3487 Binning Road
Vancouver, British Columbia
Discover luxury living at ETON, a prestigious parkside tower in UBC´s Wesbrook Village by Polygon and renowned architect Walter Francl. This bright Northeast-facing corner home features two bedrooms with a smartly separated layout for privacy, expansive windows with panoramic village views, and a large balcony for outdoor enjoyment. Sophisticated wood flooring flows throughout, while the modern kitchen boasts high-end appliances, a gas stove, and ample counter space. Comfort is ensured with a high-efficiency A/C heat pump. Just steps from Pacific Spirit Park, shops, dining, transit, and a golf course, and close to top-ranked schools, this residence combines elegance, convenience, and an unmatched lifestyle. (id:60626)
RE/MAX Crest Realty
1697 Bur Oak Avenue
Markham, Ontario
Welcome to this stunning rarely offered End Unit 3-Storey Townhouse built by Aspen Ridge Homes in the heart of Markham's sought-after community! This bright and spacious home features 3 bedrooms, each with its own ensuite, plus a convenient main floor 2-pc washroom. Modern open-concept layout with hardwood flooring throughout, stainless steel appliances, living room walk-out to balcony, ceiling-to-floor windows with Juliette balcony, and third-floor laundry for everyday convenience. Enjoy 1 garage parking + 2 driveway spaces. Steps to shopping plazas with Home Depot, supermarkets, restaurants, banks, and Shoppers Drug Mart. Close to GO Train station, top-ranked schools, Angus Glen Golf Club, parks, and trails. A perfect blend of lifestyle and convenience! Don't miss this rare opportunity to own in one of Markham's most desirable neighborhoods! (id:60626)
Homelife New World Realty Inc.
288 Woodsworth Road
Toronto, Ontario
Location! Location! Excellent Location! Rare to find Beautiful and Bright & Spacious 2148 sqft living space 4 Bedroom/3 Bathrooms with Great Layout Semi-Deatched Located At York Mills/Leslie. Fantastic Opportunity To Live in Prestigious - C12 "St. Andrew-Windfields" Community. High Ranking School Zone Including Dunlace Ps, Windfields Jh, York Mills Ci. Steps Away From Bus Stop W/Direct Bus To York Mills Station. 2 Minute WalkTo Oriole Go Station. A few minutes walk away to the Leslie Subway Station. Really Good Neighbourhood. Huge Carport and Driveway Can Park 4 Cars. Good Chance for first buyer and investor. Must See! (id:60626)
Homecomfort Realty Inc.
87 Moorehouse Drive
Toronto, Ontario
Costain-built single family home in mature neighbourhood. Walk to TTC, parks. Close to Scarborough Town Centre/Markville Mall/ Pacific Mall. Families will appreciate access to excellent elementary schools: Milliken PS, Port Royal PS, St. René CS. In the catch-area of world acclaimed Mary Ward CSS and other secondary schools. Renovations post-COVID include kitchen cabinetry w/quartz countertops, bathroom vanities, bathtub tiles, new furnace, 2nd floor broadloom, new closet doors, closet organizer, new gutters, new garage doors w/remote opener and paint inside/outside. Landscaped yard with approx 1500 SF of paving stone including a front walk-up and porch, a driveway, a front to back walkway, and a patio featuring a natural gas fire pit, stone bench and post lighting. Side door for potential separate entrance; 3 total parking spots; semi-finished basement with fireplace, recreation room, storage room, Central Vacuum (Rough-in, no accessories). *** This is a well maintained house with most renovations done while occupied... hence move-in condition. *** (id:60626)
Homelife/bayview Realty Inc.
35 Crawford Drive
Ajax, Ontario
Real Lakeside Home**Sought After Street Less Than around 150M To The Lake And Trails**Open Concept Bungalow W/huge lot and Separate Side Entrance.Three Bedrooms on Main Level +One in Lower. Two Full Bathrooms. perfect for outdoor gatherings or a serene retreat from the hustle and bustle *Brand new roofing*Updates Include Custom Kitchen With Cabinet Pull-Outs, Granite Counters And Functional Island. Top Of The Line Finishings Include Hardwood Floors, Oversized Windows, Modern Trim And Mouldings, Pot Lights, Nice Landscaped Part Interlock Fireplace(Wood Burning)Basement,perfect for entertaining. (id:60626)
Homelife Landmark Realty Inc.
1301 8160 Mcmyn Way
Richmond, British Columbia
Enjoy PENTHOUSE & WATERFRONT living in this luxury condo steps from Marina and Capstan SkyTrain! LIKE-NEW condition 2 BED+FLEX boasts 9' high ceilings, expansive windows, and gorgeous views of Fraser River and North Shore Mountains. Functional layout features A/C, spacious bedrooms, spa-like bathrooms, flex, engineered hardwood floors. Gourmet kitchen equipped with Miele S/S full-size appliances, Quartz countertops, and a large island with ample storage. Balcony enhanced with deck tiles. Added benefit of low utility costs and under 2-5-10 warranty. World-class amenities include pool, hot tub, sauna, steam, gym, party, study, games, and music rooms, BBQ area, playground, and more. Effortless lifestyle with transit, malls, groceries, restaurants, services, and entertainment all within reach! Includes 1 EV parking! (id:60626)
Sutton Group - 1st West Realty
21 Marlene Johnston Drive
East Gwillimbury, Ontario
Welcome to this beautifully built home by Andrin Homes, offering a bright and spacious layout with 9' ceilings and hardwood flooring on the main floor. The open-concept kitchen features a large layout and connects seamlessly to the servery - perfect for entertaining. This home includes 4 generously sized bedrooms plus a main floor den, ideal for a home office or study. Conveniently located near Hwy 404 & 400, GO Station, Costco, Superstore, Walmart, Upper Canada Mall, parks, restaurants, and Cineplex. Everything you need is just minutes away! (id:60626)
Century 21 Leading Edge Realty Inc.
6 & 7 - 840 Church Street
Toronto, Ontario
Live/Work Ground Floor Condo in Prime Yorkville Location- Rare opportunity to own a versatile live/work unit in the heart of Yorkville. Zoned for Residential, Retail, or Office Use, this unique dual-purpose property is separated into a residential bachelor suite and a fully operational dry cleaning depot. Turnkey Business Included The commercial component has been operating for last 14 years with great income; It comes with all equipment, inventory, and an established customer base, offering a seamless start for owner-operators or a hassle-free income stream for investors. Premium Features- High-visibility storefront in a high-traffic area Proximity to transit, top-tier shopping, and amenities Multiple income streams from both residential rental and commercial business Access to full amenities at 20 Collier St. Includes- Fridge, Stove, Dishwasher, Washer/Dryer, Built-In Microwave Property Tax Breakdown (2024)- Residential: $1,294.67; Commercial: $3,393.14; Total: $4,697.81 A standout opportunity for entrepreneurs, investors, or professionals seeking the flexibility of living and working in one of Torontos most sought-after neighborhoods (id:60626)
Century 21 Leading Edge Realty Inc.
#6 & #7 - 840 Church Street
Toronto, Ontario
Ground Floor Live/Work Condo In Yorkville Area. Permitted Use For Retail/Office (Specific Use: Dry Cleaning and Alterations) Unit Separated Into Residential Bachelor And Retail Area. Includes Full Use Of Facilities At 20 Collier St. Unique Property with Business Opportunity: This property includes a fully operational dry cleaning business and alterations sold together with the property. Turnkey Investment: The business comes with all equipment, inventory, and an established clientele, ready for immediate operation. Prime Location: Situated in a high-traffic area with excellent visibility, close to transit, shops, and key amenities in Toronto. Multiple Income Streams: Perfect for investors or owner-operators, combining potential rental income and business revenue. Property tax breakdown: Residential Unit: $1,294.65 Commercial Unit (Dry Cleaning Business): $3,393.14 Total Property Tax: $4,687.81 (id:60626)
Century 21 Leading Edge Realty Inc.
178 Hawker Road
Vaughan, Ontario
Renovated, Spacious Detached All Brick Home In Sought After Area. Move In Condition. Open Concept Main Floor. Engineered Wood Floor Through out. Kitchen/ Washroom/ Floor were Renovated several Years ago. Newer Roof. Garage Door/Washer & Dryer replaced 2 Years ago. Finished Basement W/ 3 Piece Bath & Electronic Fire Place. Entrance From Garage To House. W/O From Dining Room To Patio And Large Fenced Backyard. A newly installed heat pump significantly reduces utility costs. Close To Shopping, Public Transit, Schools, Hwy 400/407 & Hospital. (id:60626)
Real One Realty Inc.
123 1999 Savage Road
Richmond, British Columbia
Investment Opportunity! 1500sf Warehouse with rental income of $4300/month. 2 parking stalls and quick access to Biway 91. Unlock your business potential at Rivers-Reach Business Park, one of North Richmond's most sought-after industrial hubs. This 1,510 sq. ft. warehouse is strategically positioned just east of the #6 Road and River Road intersection-offering unmatched access to Greater Vancouver's key commercial zones. Whether you're expanding, relocating, or launching a new venture, this space delivers the efficiency, visibility, and convenience your business needs to thrive. Seller is motivated, please try any offer. Contact your Agent. (id:60626)
Multiple Realty Ltd.
3 2330 Tyner Street
Port Coquitlam, British Columbia
A rare opportunity to own a versatile 1,600 sq.ft. commercial strata unit in the heart of Port Coquitlam's thriving industrial and commercial district. Unit 3 features approximately 1,400 sq.ft. of open warehouse space and a 200 sq.ft. finished office, offering a flexible and efficient layout ideal for light industrial, warehousing, trades, distribution, office, or showroom use. The unit includes grade-level loading, high ceilings, and a customizable open floor plan, all within a well-maintained complex offering ample onsite parking and easy vehicle access. Located just off Lougheed Highway and minutes from the Mary Hill Bypass and other major routes, the property provides seamless connectivity across the Lower Mainland. This is a turnkey opportunity in one of Metro Vancouver's most accessible and high-demand industrial hubs. (id:60626)
Macdonald Realty
1203 6500 Minoru Boulevard
Richmond, British Columbia
Welcome to CF at Richmond Centre - Tower C, the newest landmark of urban sophistication in the heart of downtown Richmond. This spacious 2-bedroom + den, 2-bathroom unit offers the perfect blend of modern comfort, thoughtful design, and vibrant city living. Step inside and be greet by an open-concept layout featuring floor-ceiling windows, a contemporary chef-inspired kitchen complete with premium Gaggenau appliances, quartz countertops, and sleep cabinetry. The primary offers a private ensuite and generous closet space, while the den is perform for a home office. Enjoy stunning YVR and mountain views from your private balcony, or take advantage of the exceptional building amenities. Including 1 parking stall + 1 storage locker. Open House: Saturday Nov 8th, 2025 - 2:00PM-4:00PM. (id:60626)
Jovi Realty Inc.
60 Pringle Avenue
Markham, Ontario
INVESTORS welcome to 60 Pringle Ave, Prime Markham Location with a Legal Basement Apartment. A rare opportunity in a family-friendly neighbourhood surrounded by mature trees and located just off Highway 7. Enjoy the best of Markham living, walkable to Markham High School, moments from Markham-Stouffville Hospital, Main Street Markham, transit, parks, and amenities. This well-maintained home offers versatile living potential for multi-generational families, investors, or those seeking rental income. With two fully independent living spaces, including a legal basement apartment, the possibilities are endless. The Upper Level Features 3 generous bedrooms with ample natural light, Large, open-concept living and dining rooms, Full eat-in kitchen, and separate washer/dryer. The extra large welcoming foyer has direct backyard access. The Lower Level is a Not your typical basement! Large above-grade windows flood the space with natural light. The Spacious layout with 2 large bedrooms, full kitchen, dining, and living room with a stone hearth fireplace (as is) and Ample storage throughout with a Private entrance through the backyard. Driveway and yard ideal for shared or separate living arrangements. Mature, quiet street with long-term homeowners. Whether you're an investor, a first-time buyer seeking rental income, or a multi-generational family needing space and flexibility, this property delivers exceptional value in a prime Markham location. Don't miss your chance to own a rare dual-living home in one of Markham's most sought-after neighbourhoods! All appliances included as-is. Dishwasher on the main floor purchased in 2024. New furnace 2025. Tenant in Basement. (id:60626)
Coldwell Banker The Real Estate Centre
454 Gerrard Street E
Toronto, Ontario
LOCATION, Nestled in the heart of Toronto's Cabbage town neighborhood, Exceptionally rare 3-storey,Semi-Detached Totally Turnkey w/3-Self Contained Units Has Been Lovingly & Meticulously Updated Throughout (Main: 1bd, 2nd: 3 bdr & bsm: 2 bdr Units) this well maintained home offers a perfect blend of historic charm & modern convenience: Vaulted Ceilings, Crown Moldings, Bright Windows Providing Loads Of Natural Light. An Amazing Opportunity For Both Investors & End Users - Comfortably Live-In One Suite & Earn Income From The Rest! Short Stroll To Cabbage Town Restaurants, Grocery, Butchers, Gourmet Shops. The Upper Unit has large open concept living, dining & sociable eat-in kitchen plus large terrace, 2nd floor and entire 3rd floor Primary Suite w/3-pc ensuite & spectacular top de plus large bdr; making it an exceptional opportunity for owner occupied, gracious living. Ideal for live/rent or invest w/premium rental units in the heart of Cabbage town, steps to the Riverdale Farm. (id:60626)
RE/MAX Premier Inc.
1248 Blencowe Crescent
Newmarket, Ontario
Stunning 4-Bedroom Home with Over $120K in Upgrades. Step into this beautifully upgraded family home, set on a premium 24x105 sqf deep lot, offering over 2,400 sqf of refined living space plus a nicely finished basement for added comfort and functionality. Interior Features: Open-concept living & dining room with pot lights, hardwood floors, and views of the backyard. Spacious eat-in kitchen ideal for gatherings and entertaining. Expansive family room with pot lights and walk-out to deck. 9ft ceilings and rich hardwood flooring throughout the main level. Over $120,000 in quality upgrades throughout the home. Bedrooms: Bright and spacious primary bedroom with a 4-piece ensuite and walk-in closet. All bedrooms feature closets and modern pendant lighting. Basement & Backyard: Professionally finished. The basement perfect for a rec room, home office, or gym. Upgraded, cozy backyard with a beautiful deck perfect for relaxing or entertaining. Curb Appeal & Location: Eye-catching stone front wall and wide, welcoming front porch Located just minutes from Hwy 404, top-rated schools, shopping, parks, and more ... (id:60626)
Homelife/cimerman Real Estate Limited
205 488 W 58th Avenue
Vancouver, British Columbia
Introducing PARK HOUSE - a luxurious LEED GOLD certified concrete development nestled quietly on the south side of Langara Golf Course along the vibrant Cambie Corridor. This generous 2-bedroom plus flex A/C unit showcases a sophisticated Italian kitchen boasting a full suite of MIELE appliances. Revel in the timeless allure of engineered oak HARDWOOD flooring that spans gracefully through the living spaces and bedrooms. Enjoy abundant natural light from its south-facing exposure and lofty 9-foot ceilings. Positioned on a tranquil inner street, indulge in peaceful living while being just minutes away from Winona Park, Marine Gateway Skytrain Station, T&T Supermarket, Shoppers, Cineplex, and an array of other attractions to explore! (id:60626)
RE/MAX Crest Realty
737 County Road 18 Road
Prince Edward County, Ontario
Welcome to your dream rural retreat! This expansive, fully renovated bungalow sits on almost 14 acres of scenic countryside. Offering the perfect blend of rural tranquility and contemporary comforts, you can enjoy the serenity of open landscapes while being just minutes from Sandbanks, acclaimed wineries, and vibrant communities. The classic brick exterior is complemented by a welcoming front facade and garden areas. Set back nicely from the road, the property features various types of trees, including fruit bearing pear trees. An attached two-car garage provides secure parking and storage. Mature trees and thoughtful landscaping enhance the curb appeal and offer privacy from the road. A second, detached garage/workshop located behind the home offers an additional 30' x 30' space for hobbies, storage or work space. Step inside to discover a bright, open-concept living space, made for entertaining. The cozy 2-way fireplace anchors the main room and also the dining room, creating a warm atmosphere for gatherings year-round. The spacious kitchen features ample cabinetry, a generous island and all new appliances. The dining area flows seamlessly into a four-season sunroom that overlooks the nicely treed back yard. Sliding glass doors walk out onto the newly built deck with plenty of space to enjoy time outdoors. The large primary bedroom features a private ensuite bath. Three additional bedrooms offer plenty of room for family, plus another full 5 piece bathroom and a stylish powder room serves the main living area. The finished basement extends the living space, featuring a large recreation room, a games/workout space and a fifth bedroom. There's exciting potential to create a second residential unit, providing flexibility for multigenerational living or rental income. Experience the best of rural living without sacrificing convenience. Don't miss your chance to own this exceptional bungalow in one of Ontario's most coveted regions. (id:60626)
RE/MAX Quinte Ltd.
9003 Cherry Lane
Coldstream, British Columbia
Relax on the west-facing, covered deck & soak in the stunning panoramic views of iconic Kalamalka Lake.This beautifully updated 4-bed, 3-bath home offers 3,000+ sqft of living space & is nestled on a quiet cul-de-sac in one of Coldstream’s most desirable, established neighbourhoods.There is just a short walk to the Okanagan Rail Trail, a local pub/restaurant, & one of Vernon’s most beloved beaches, this location promises a lifestyle of unforgettable memories.Upstairs, the open-concept gourmet kitchen is a chef’s dream with custom maple cabinetry, granite countertops, tile flooring, double wall ovens, & a spacious island.A cozy breakfast nook, family area with N/G fireplace, formal dining room with sliding glass doors, & a living room with hardwood floors & a striking stone fireplace complete the main gathering spaces. The primary suite boasts a spa-like ensuite with a deep, soaker tub, double vanity, & custom tiled w/i shower.Two more bedrooms, a full bath, laundry, & mudroom complete the main floor.Downstairs includes a spacious family room with fireplace, guest bedroom, full bath, & a gym space.The carport leads out to the workshop & there is a spacious flexible space for a craft room or man cave!The fully fenced backyard has mature trees, privacy, room for a garden, it just needs a little TLC to shine.This home blends comfort, character, & unbeatable views; perfect for growing families or empty-nesters looking for space.Come see all this exceptional property has to offer! (id:60626)
Real Broker B.c. Ltd
3104 2978 Glen Drive
Coquitlam, British Columbia
Panoramic water/mountain View from 31st floor 3BR + 2Bath Sub-Penthouse unit with 1230sf living space & 657sf wraparound oversized balcony in Grand Central 1, where you´ll enjoy amenity rich living in the heart of Coquitlam Centre. Floor-to-ceiling windows, 270 degree unobstructed breathtaking views of the mountains, Lafarge Lake from every room. Brand new flooring & fresh painting throughout the whole unit. Open concept kitchen, living, and dining areas and primary wing separate from the two other well sized bedrooms this floorplan was thoughtfully designed. Walking distance to Skytrain, Coquitlam Center, T&T, restaurants. 2 Parking. Amenities include: Gym, pool, hot tub, gardens, yoga room and more. Facing East, NOT west, the best direction in a NO-Air Conditioning building. (id:60626)
Lehomes Realty Premier

