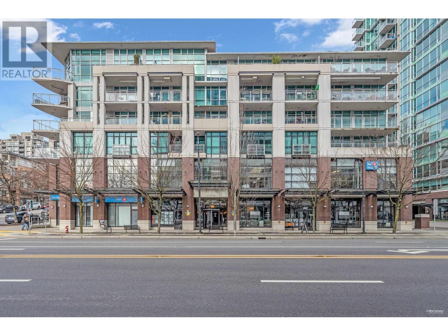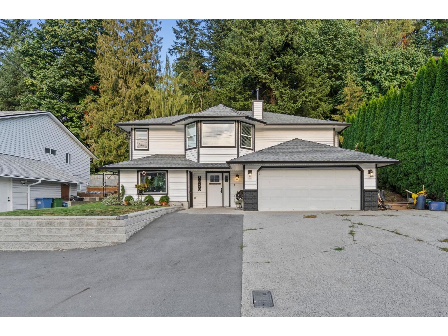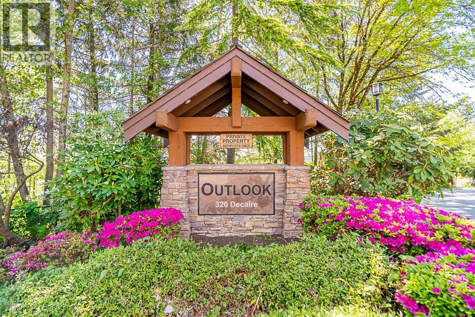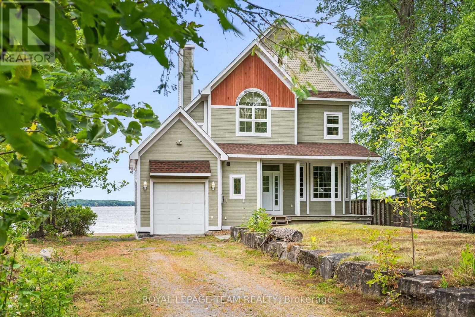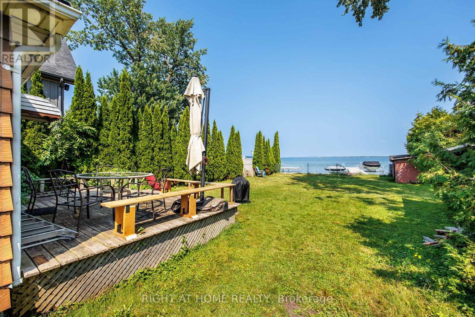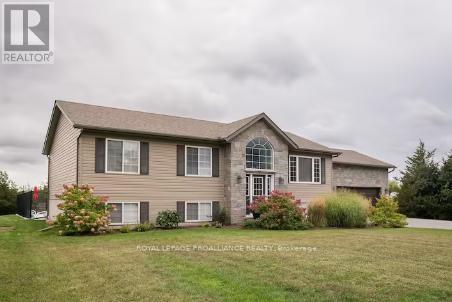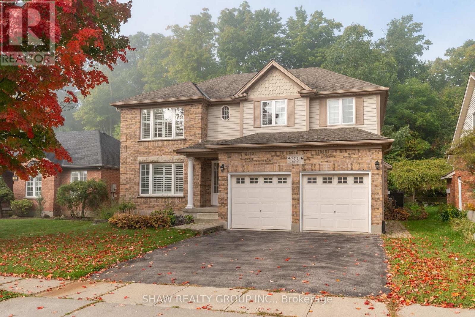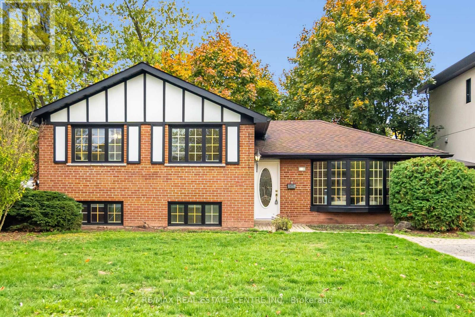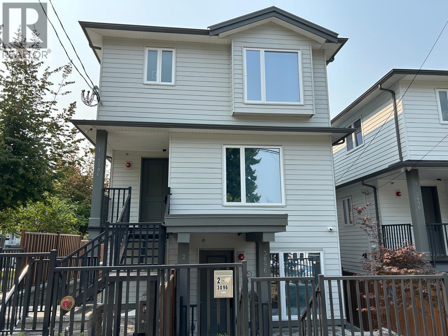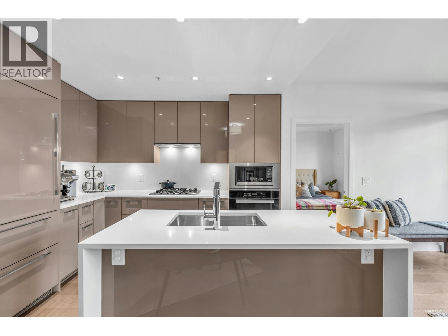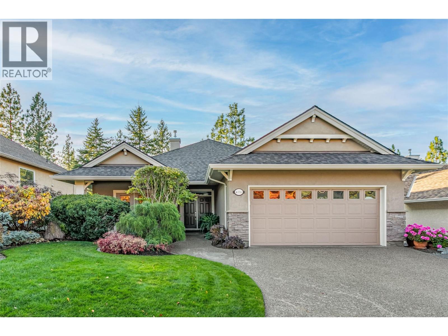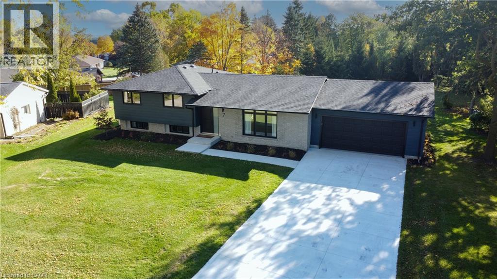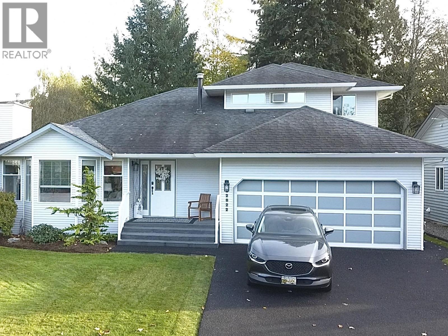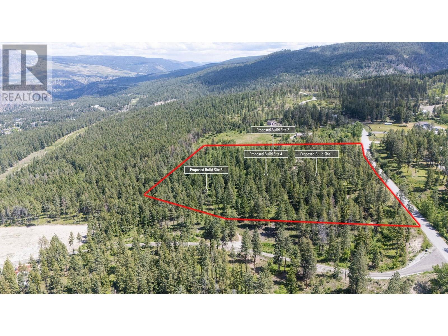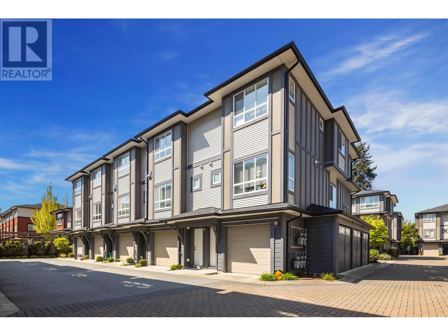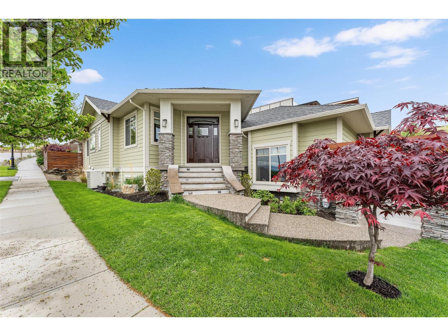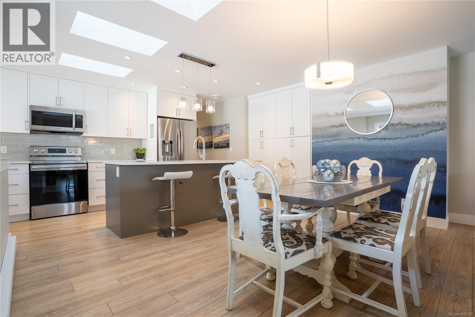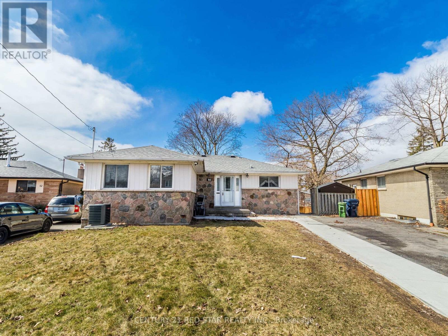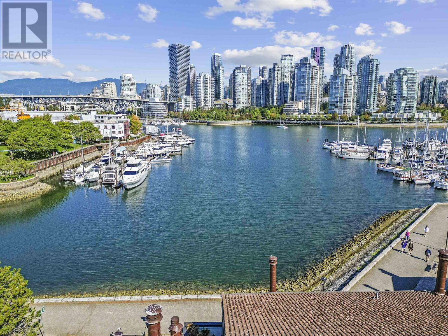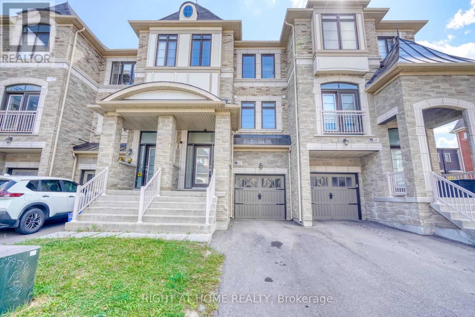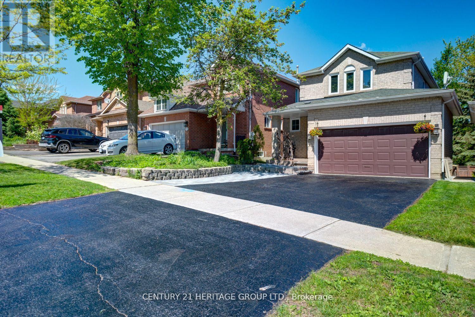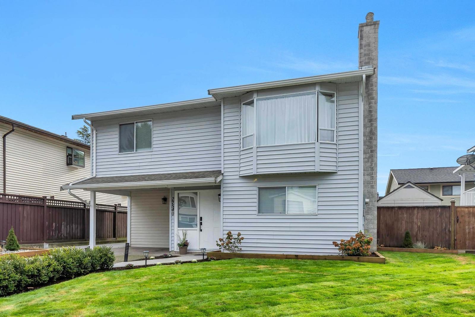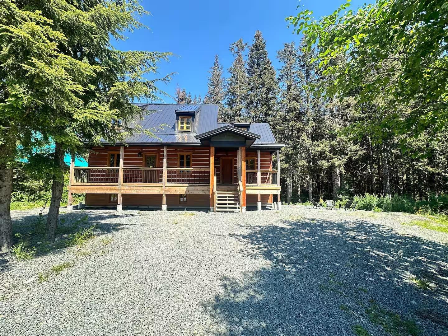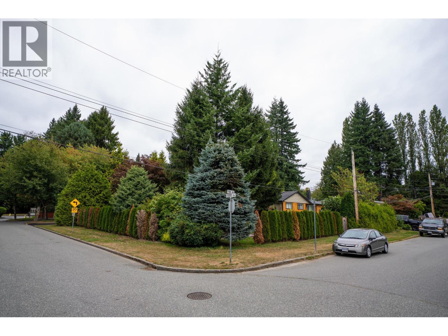409 100 E Esplanade Street
North Vancouver, British Columbia
Experience luxury living at "The Landing" at the Pier in Lower Lonsdale! This bright 2-bed, 2-bath suite features an open-concept layout, a sleek kitchen with a gas cooktop, granite countertops, and stainless steel appliances. High 9´ ceilings, air conditioning, and two west-facing balconies offer comfort and stunning city and water views. This unit includes a storage locker and TWO secured parking spots. Residents enjoy access to The Pinnacle Hotel´s top-tier amenities, including an 80-foot pool, hot tub, sauna, steam room, gym, and sun terrace. Located in a vibrant waterfront community, you're just steps from the Seabus, shopping, dining, and cafes. A must-see home in an unbeatable location! Easy to show-schedule your viewing today. (id:60626)
Royal Pacific Lions Gate Realty Ltd.
3038 Mcmillan Road
Abbotsford, British Columbia
Beautifully Updated Home with Suite & Outdoor Oasis! Discover this stylishly updated home offering modern finishes and versatile living, including a fully finished basement suite. Located in a highly desirable neighborhood, it perfectly blends comfort, functionality, and design. Enjoy your private outdoor retreat featuring a thoughtfully designed porch, ideal for entertaining or relaxing. The property also showcases a tranquil zen garden and a spacious hot tub-creating the ultimate space for relaxation. (id:60626)
Century 21 Coastal Realty Ltd.
6 320 Decaire Street
Coquitlam, British Columbia
Enjoy breathtaking Fraser River views from this family-friendly Town House with open concept layout 3 bedroom 2.5 bath over 1,700sf featuring hard wood flooring in the living & dining areas, a chef´s kitchen with granite counters, island, SS fridge & stove plus a pantry & built-in microwave. The family room offers a gas fireplace & French doors to a private fenced garden. Forced Air Heating System on the main & in the spacious primary with 2 closets & ensuite with double sinks. Entertain on the view deck. Ample storage, 2-car garage with workshop & extra parking. Conveniently located near shops, restaurants, cinemas & Braid SkyTrain. (id:60626)
Sutton Group - 1st West Realty
4310 Armitage Avenue
Ottawa, Ontario
Welcome to your year-round waterfront home on the Ottawa River, just 30 minutes from Kanata. 4310 Armitage Avenue, welcomes you. This 3-bedroom, 2.5-bath home features high ceilings, beautiful maple hardwood floors throughout, a spacious primary bedroom, complete with a five-piece ensuite and large walk-in closet. Head upstairs to the third floor, where your all-in-one bonus space; an office, den, or recreation room, has you covered! Head back down to the main floor where the semi wrap-around deck and sunroom, set the stage for stunning, sunset-facing views over the water. Recent upgrades include a new GAF asphalt shingle roof (2021), Furnace and A/C both NEW September 2022. Close proximity to Eagle Creek Golf Club, Port of Call Marina and many elementary and secondary schools. Whether you're looking for a full-time residence or a year-round getaway, this Dunrobin property blends lifestyle, comfort, and convenience in one exceptional package! (id:60626)
Royal LePage Team Realty
1557 Houston Avenue
Innisfil, Ontario
Spectacular Direct Waterfront Lot On Lake Simcoe! Discover This Rare 50 Ft. X 176 Ft. Property At The Highly Sought-After Big Cedar Point. Featuring A Seasonal 3-Bdrms, 1-Bath. Property Being Sold AS IS, With Incredible Potential To Renovate Or Build Your Custom Dream Home Or Cottage. The House Requires Significant Upgrades And Presents A Great Opportunity For Contractors, Investors, Or Ambitious Renovators. Some Features Include A New Roof (2025), 60 Ft. Dock, Floor-To-Ceiling Wood-Burning Fireplace In The Great Room. Enjoy Breathtaking Sunrise Views Of The Lake And A Pristine Sandy-Bottom Shoreline-Perfect For Swimming, Boating, And Fishing. The Existing Boathouse And Bunky Offer Excellent Options For Rebuilding Or Upgrading To Suit Your Lifestyle. Located Just Steps From Big Cedar Golf Club, This Tranquil Waterfront Haven Is Within A Short Drive Of Innisfil's City Center, Offering Shops, Various Dining Places, Schools, Medical Facilities, Parks, And A Vibrant Community Atmosphere. With The Future Innisfil GO Rail Station Planned Only A Few Kilometers Away, This Area Is Poised For Significant Appreciation In Value. One Of The Last Remaining Parcels Of Its Kind-Don't Miss Out! (id:60626)
Right At Home Realty
3471 County 3 Road
Prince Edward County, Ontario
TURN-KEY AND READY TO ENJOY!! Welcome to your family oasis, nestled in picturesque Prince Edward County, located on the prestigious Rednersville Road (County Rd 3)! This beautifully landscaped and well-appointed four-bedroom, two-bathroom raised bungalow is situated on a scenic two-acre lot with a view of the Bay of Quinte. You'll be just minutes away from pristine beaches, renowned wineries, charming boutiques, and delightful restaurants. The main level features an open-concept living space with vaulted ceilings allowing for natural light everywhere! Pass through the French door and down the hall you will find three bedrooms; the generous primary bedroom boasts a convenient four-piece cheater ensuite, while the other two bedrooms are inviting and bright, offering views of the expansive front yard. From the dining area, sliding doors open onto a spacious deck with gazebo and overlooks a stunning on-ground 25 ft round and 4 ft deep pool, a detailed fire pit, a patio area, and a walking trail over the backyard grounds. The bright lower level features large windows that afford great natural light, as well as a large fourth bedroom, a three-piece bath, a laundry room, and a recreation room complete with a ping-pong table and bar. There's also plenty of storage space and an oversized two-car garage to accommodate all your toys. Adding to its appeal, this entire home is a licensed short-term accommodation (STA), offering excellent income potential for the proud new owner. Experience country living at its finest with the perfect balance of comfort, space, and style. This home is conveniently close to local towns and hospital, provincial parks for nature lovers, as well as the RCAF. Don't miss the opportunity to live where you love to visit! (id:60626)
Royal LePage Proalliance Realty
200 Mcmeeken Drive
Cambridge, Ontario
Welcome to 200 McMeeken Drive! This exceptional 3+1 bedroom home is set in one of Hespelers most desirable neighbourhoods. Backing onto greenspace, with a fully finished in-law suite, double car garage, and over $150,000 in 2024 renovations this one is a rare find. Check out our TOP 6 reasons why youll want to make this house your home! #6: PRIME LOCATION Tucked away on a quiet street, you're just minutes from the 401, top-rated schools, parks, trails, and all the amenities Hespeler has to offer. Whether commuting or exploring, this location makes life convenient. #5: BACKYARD OASIS Your private retreat features a 12x25x5' inground sports pool, hot tub, gazebo, terraced gardens, raised deck, interlocking patio, and pool shed. With no rear neighbours, you'll enjoy peace and privacy all year round. #4: FULL MAIN-FLOOR RENO The heart of the home has been completely updated with a brand-new 2024 custom kitchen featuring quartz countertops, sleek cabinetry, large island with breakfast bar, coffee bar, and open flow into the family room with built-in shelving and cozy gas fireplace. #3: SPACIOUS & FUNCTIONAL LAYOUT With 3+1 bedrooms and 3.5 baths, this home has room for everyone (Option to build 4th bedroom in loft). The grand open staircase, vaulted ceilings, bright dining room, and main-floor laundry/mudroom with garage access make day-to-day living effortless. #2: PRIVATE IN-LAW SUITE The lower-level in-law/guest suite offers a full kitchen, dining and living space, 3-piece bath, bedroom, and its own laundry perfect for extended family, guests, or rental income. #1: OVERSIZED GARAGE & STORAGE The double garage boasts high ceilings, built-in shelving, a man door, and a separate staircase to the lower level making storage and access simple and organized. This beautifully renovated property blends style, function, and lifestyle ready to welcome its next family. (id:60626)
Shaw Realty Group Inc.
5288 Mericourt Road
Burlington, Ontario
Welcome to this stunning 3-level side split, nestled in the heart of the highly desirable Elizabeth Gardens neighborhood. Located within walking distance to the lake, this home offers the perfect blend of tranquility and convenience. Situated in an area surrounded by custom homes, this property stands out with its immaculate upkeep and inviting curb appeal. Step inside to discover a spacious, light-filled interior that has been lovingly maintained. Ideal for families or anyone seeking a peaceful, community-oriented lifestyle near the water. Hardwood flooring throughout and a modern kitchen featuring a skylight, pot lights, and a walkout to a spacious deck perfect for entertaining. The outdoor space includes two gazebos and a large, fully fenced backyard, providing privacy and room to enjoy the outdoors. The finished lower level offers a cozy rec room, a 2-piece bathroom, and a convenient walk-up to the back yard ideal for families or those needing additional living space. Don't miss your chance to own a home in one of Burlington's most sought-after communities. (id:60626)
RE/MAX Real Estate Centre Inc.
4705 Killarney Street
Vancouver, British Columbia
Quality built brand new two level Rear unit in a Triplex setting. No Strata fee. The main floor comes with a bright and spacious living room, dinning room, and a gourmet kitchen. The second floor has 3 bedrooms and 2 full baths. Other features and included items; Air condition, HRV, Heat pump, fridge, stove, washer and dryer, Dish washer, Window coverings, Security system, EV outlet, fully landscaped, and fenced. Prime location. Close to Joyce and 29th Sky Train stations, park, school and bus. Built by a reputable builder with years of experience. Easy to show. By appointment only. (id:60626)
Oakwyn Realty Encore
107 5189 Cambie Street
Vancouver, British Columbia
CONTESSA - NE corner 2 bdrm + den + laundry/storage room, 2 bath across from QE Park. Bright open layout with floor-to-ceiling windows and an expansive wrap-around patio that feels like townhouse living. Features over-height ceilings, A/C, Miele appliances, gourmet kitchen with quartz counters and backsplash, and wide-plank engineered hardwood floors. Spacious primary bedroom with walk-through double closets by California Closets and an ensuite featuring double vanities, a bathtub, and a separate shower. Central location-walk to Hillcrest, Oakridge Mall, QE Park, SkyTrain, and all amenities. Eric Hamber catchment. 1 EV parking & 1 bike locker included (2nd parking rental is possible for $100/month) *OPEN HOUSE Nov. 16 Sunday 2:30-4PM* (id:60626)
Oakwyn Realty Ltd.
4116 Gallaghers Woodlands Drive S
Kelowna, British Columbia
This beautifully maintained single-family home offers timeless style and a functional, flowing floorplan designed for comfort and connection. With 11-foot ceilings in the main living spaces and 9-foot ceilings throughout the rest of the home, including the lower level, the interior feels open and expansive. The main level features warm natural light, a large primary bedroom, den with french doors opening to a private patio and seamless transitions between living, dining, and kitchen spaces—perfect for both entertaining and everyday living. Enjoy two covered patios that blend indoor and outdoor living, ideal for relaxing or hosting guests while taking in the tranquil forest backdrop. Two gas fireplaces add warmth and ambiance, and the split bedroom design in the walkout lower level ensures privacy for family or guests. With over 450 sq. ft. of unfinished storage, there’s ample room for all your needs. Set on the quiet south side of Gallagher’s Canyon, this residence combines a peaceful natural setting with access to an exceptional lifestyle. At Gallagher’s Canyon, enjoy two golf courses, tennis courts, indoor pool, fitness centre, billiards, woodworking, yoga, and more. Experience the peace and tranquility of a country setting just minutes from city amenities. Gallagher’s Canyon is known for its vibrant community, offering opportunities to make friends easily and enjoy activities for every interest. Live the Okanagan lifestyle—refined, relaxed, and effortlessly connected. (id:60626)
Century 21 Assurance Realty Ltd
7 Trillium Court
Heidelberg, Ontario
Charming Move in Ready Side Split nestled on a quiet court in Heidelberg, this beautiful extensively renovated home sits on a stunning property, lined by evergreens and within view of a farmer’s field — offering rare privacy and peaceful country charm, yet have all the town amenities. Perfect size home, the setting, yard, and location make it truly special. Inside, you’re welcomed by a bright and inviting living room, perfect for entertaining family and friends. The central kitchen features modern updates and adjoins a comfortable dining area. Upstairs, you’ll find three spacious bedrooms and a stylishly updated family washroom. The lower level adds versatility with a fourth bedroom or den with look-out windows, a nice size family room, and a convenient 4-piece bath. The basement level provides even more space — ideal for a games room, home gym, or media theatre area, with electrical already in place for a projection screen. Step outside to enjoy the deck and expansive backyard — a blank canvas for your garden, play area, pool or future outdoor retreat. A full double garage with access to the rear yard completes this charming property. Renovations in (2024 and 2025) include, upgraded insulation, windows, and doors, concrete walk-way and drive way, roof shingles, washrooms, kitchen, lighting, hardware, doors and trim, flooring, paint, electrical panel, sump-pump, landscaping, and so much more. Move in ready. Properties like this rarely come available in this sought-after community. Just minutes from St. Jacobs Farmers’ Market and North Waterloo, this home offers the perfect blend of small-town charm, privacy, and convenience.* 3 photos are virtually staged in the lower level. (id:60626)
Royal LePage Wolle Realty
22822 125b Avenue
Maple Ridge, British Columbia
Extremely well cared for home with a thoughtfully designed and unique floor plan. The spacious master bedroom on the main floor offers convenience and privacy, while two additional bedrooms and a full bath upstairs provide ideal separation for family or guests. The main floor features both a cozy living room and a bright family room, perfect for entertaining or relaxing. Set on a quiet cul-de-sac backing onto a peaceful creek, this home invites outdoor living with a large deck, gazebo, and hot tub. The modern kitchen shines with quartz countertops, an undermount sink, and updated finishes. Additional highlights include a built-in wall unit in the flex room, new bay windows in the living room, tankless hot water system, gutter guards, refurbished rubber driveway, and extra attic insulation. (id:60626)
Johnston Meier Insurance Agencies & Realty Ltd.
4410a June Springs Road
Kelowna, British Columbia
A Rare Opportunity in South East Kelowna – 11.73 Acres on June Springs Road This is your chance to own the last remaining parcel available on prestigious June Springs Road, nestled in the heart of South East Kelowna. Encompassing 11.73 acres of serene, treed land, this property offers the perfect canvas for creating your dream estate. Surrounded by nature and immersed in tranquility, this incredible parcel feels like your own private forest sanctuary, yet it’s just minutes from the amenities of Kelowna. Imagine waking up to birdsong, the scent of pine, and the potential for sweeping lake views with selective tree clearing. Zoned RU2, this property allows for the construction of a main residence and a secondary suite, whatever your vision may be. The gentle slope of the land offers multiple building site options, each promising privacy, sunshine, and stunning natural vistas. Whether you’re looking to build a secluded retreat, an expansive family home, or a multi-purpose estate, the possibilities here are truly endless. This is more than land — it’s a lifestyle, a legacy, and a rare investment in one of Kelowna’s most coveted rural addresses. Don’t miss out. Opportunities like this are nearly gone — this is the final chance to own on June Springs Road. (id:60626)
Royal LePage Kelowna
28 7691 Bridge Street
Richmond, British Columbia
Welcome to "RIGA" - a well-maintained townhouse in central Richmond. Featuring 9´ ceilings, an open kitchen with granite counters, gas cooktop, S/S appliances, and self-closing cabinets. Enjoy the cozy gas fireplace, designer color scheme, and crown moldings. Spacious bedrooms upstairs and a tandem double garage below. This quiet inside unit offers easy access to shopping, transit, and top schools like DeBeck Elementary and Palmer Secondary. (id:60626)
Macdonald Realty Westmar
5090 Twinflower Crescent
Kelowna, British Columbia
Nestled in the heart of Upper Mission’s coveted Ponds community, this custom-built 4-bed + den residence offers the perfect blend of elegance and comfort. Steps from Canyon Falls Middle School and Mission Village, this home is surrounded by scenic hiking/biking trails and just minutes from world-class wineries, beaches, top-tier schools, and vibrant local amenities. Designed for luxury living and seamless entertaining, the open-concept main floor is adorned with hardwood floors, 9-ft ceilings, and a stone-surround gas fireplace that anchors the inviting living space. The gourmet kitchen is a chef’s dream with stainless steel appliances, a KitchenAid 6-burner gas cooktop with griddle, built-in ovens, a warming drawer, beverage fridge, and a custom island with a built-in wine rack. A walk-in pantry with roll-out shelves adds effortless organization. The main-floor primary retreat boasts a spa-inspired ensuite with heated floors, a soaker tub, and a jetted rainfall shower. An additional main-floor bedroom offers flexibility as a home office or guest suite. Downstairs, the bright and spacious lower level is perfect for family living, featuring a large rec room, 3 beds, a full bath, and direct access to the 2 car garage with high ceilings. Outdoors, enjoy a private patio, rock retaining walls, and stunning lake views. The perfect backdrop for morning coffee or evening gatherings. This home offers both luxury and practicality in one of Kelowna’s most desirable neighborhoods. (id:60626)
Unison Jane Hoffman Realty
812 Mann Ave
Saanich, British Columbia
OPEN HOUSE SUN NOV 16TH, 11am-1pm. Welcome to 812 Mann Avenue – a home that feels bright, comfortable, and easy to live in. Built in 2021 by award-winning Lida Homes, it offers just under 2,000 sq. ft. of thoughtfully designed space across two levels. Upstairs, you’ll find an open layout where the living, dining, and kitchen all connect, filled with natural light from skylights and a south-facing front yard. The kitchen features quartz countertops, stainless steel appliances, and island seating that is perfect for casual meals or entertaining. The primary bedroom is spacious with a walk-in closet, 3-piece ensuite, and a private deck that looks out over the sunny, landscaped backyard. A 2-piece bath and welcoming entryway complete this level. The lower floor gives you plenty of flexibility with one more large bedroom, a full bathroom, laundry, and a bright third bedroom or rec room with walkout access to a covered patio and fully fenced backyard. With multiple outdoor spaces, there’s lots of room to relax, garden, or host friends. This 3-bedroom, 3-bath home is tucked into a convenient Saanich location, just minutes from shopping at Royal Oak and Broadmead Village, parks, Elk Lake, and the Commonwealth Rec Centre. Easy highway access makes for a quick commute to UVic, Camosun, VITP, or downtown. Move right in and start enjoying a home that truly works for everyday living. (id:60626)
Exp Realty
80 Coral Gable Drive
Toronto, Ontario
ATTENTION Investors Or Anyone That Wants Help Paying Their Mortgage. Live In One Unit, Rent The Other & Help Pay Your Mortgage! Currently Renting For $3300 Upstairs & $3000 For The Lower Unit. This Renovated Property Has 2 Separate Living Units. Upstairs Has 3 Large Bedrooms, Freshly Painted in 2024, New Laminate Floors 2023, New Kitchen 2024, Renovated 2nd Bathroom, Pot Lights, Large Windows. Lower Walkout Unit Has Been Fully Renovated At The End Of 2023, Features 4 Large Bedrooms, 2 Upgraded Washrooms, Kitchen With Open Concept To Living Area. Currently Being Rented (Tenants Willing To Stay Or Leave). Both Units Have Their Own Laundry Area. Roof Was Replaced In Approx 2021, Parking For 6 Large Cars, Both Units Have Access To Large Yard (116ft deep & Pies In Back) (id:60626)
Century 21 Red Star Realty Inc.
1130 Ironwork Passage
Vancouver, British Columbia
Discover serene, single-level living in one of Vancouver´s most sought-after waterfront locations. This beautifully maintained home offers over 1,200sf of bright, open living space plus a stunning 378sf Terrazzo patio with panoramic water, marina, city, & mountain views. Step right out your front door onto the False Creek Seawall. Walk to Granville Island in minutes or enjoy a scenic stroll to Olympic Village. This home delivers the perfect mix of urban convenience & tranquility in a lush, garden courtyard setting. Custom Cherry wood cabinetry, Bird´s Eye Maple solid-core doors, h/w floors, Raku-washed walls, wood-burning fp, Gas stove, new privacy blinds, ~525sf of Crawspace! Live the best of West Coast living-with nature, culture, and downtown Vancouver right at your doorstep. (id:60626)
Macdonald Realty Westmar
53 Sandwell Street
Vaughan, Ontario
Presenting a Stunning, one-of-a-Kind 4-bedroom, 4-bathroom Freehold Townhome in the Highly Sought-After Vellore Village with No Maintenance Fees. This bright and spacious home offers approximately 2,000 sq. ft of beautifully upgraded living space, featuring 9-foot ceilings on the main floor and an updated kitchen complete with granite countertops, a breakfast bar, and a large eat-in area. The open-concept layout seamlessly connects the kitchen and family room, with a walkout to the deck perfect for relaxing or entertaining. The home has been freshly painted throughout, and includes a solid wood staircase with elegant wrought iron pickets. The primary bedroom is generously sized and includes a walk-in closet, while the upper-level laundry adds everyday convenience. The fully finished walkout basement includes a 4th bedroom with a private 3-piece ensuite, ideal for Leasing out, guests or extended family. There's also extra space for an additional laundry setup in the utility room. Ideally located just minutes from excellent schools, parks, shopping, the new Cortellucci Vaughan Hospital, and Highway 400, this home offers unmatched convenience in a prime location. Truly move-in ready, this is a rare opportunity you won't want to miss. (id:60626)
Right At Home Realty
431 Carruthers Avenue
Newmarket, Ontario
Charming all-brick detached home in one of Newmarket's most sought-after neighbourhoods. Freshly painted and situated on a treed lot, this home features 3+1 bedrooms and 3 baths, offering plenty of space for the whole family. The bright eat-in kitchen is perfect for casual dining, while the combined living/dining room with a cozy gas fireplace provides a warm gathering space. finished WALKOUT basement APARTMENT providing both comfort and functionality for growing families or those needing extra space to work from home or host guests. Hardwood floors throughout the main and second levels add timeless character. The bright walk-out basement includes an additional bedroom and a separate entrance, offering excellent flexibility-ideal for extended family, a home office, or a private rental suite. With great income potential. Enjoy the private fenced backyard with two side walkways for easy outdoor access. Prime location-walking distance to parks, top-rated schools, shopping, Upper Canada Mall, and public transit. Easy access to Hwy 404 & 400. (id:60626)
Century 21 Heritage Group Ltd.
27540 31b Avenue
Langley, British Columbia
Totally renovated from top to bottom this pristine home is located in a family friendly cul de sac close to all amenities. Striking white kitchen boasts quartz counter tops & peninsula eating bar, soft close cabinetry, honeycomb tile backsplash, gunmetal S/S LG appliances & patio door access to covered South facing rear deck. Spacious living room has fireplace feature wall & large bay window that drenches the home in natural light. King Size primary bedroom has walk in closet with barn style door plus additional closet. Bathroom features quartz countertop with overmount sink & deep soaker tub with rain shower. Heat pump/AC (2024). Basement suite perfect for in-laws or mortgage helper. Minutes to the up & coming Aldergrove Town Centre and easy access to Hwy 1. Welcome Home! (id:60626)
Sutton Premier Realty
20760 Mount Klaudt Road
Mission, British Columbia
This Extensively updated Quebec Gatineau style Home features 3 Levels, 3 Bdrms, 3 baths with 2730 sqft of living space on a Flat, Level 8847 sqft lot. Recent upgrades include all New Metal Roof, Covered Porch areas, Decks front and back, Auto Generator, Hot tub, Fireplace Sauna, Main floor flooring, kitchen appliances, bathrooms, front entrance and custom bedroom furniture. The Main floor features Massive Living and dining areas, perfect for entertaining or multiple families to get together. Forced Air Propane, Cozy wood fireplace and a 26'7 x 22'11 Recroom, Insuite Laundry with storage galore. 2 Large bedrooms/ Sitting area on the Upper Floor and one more Bedroom in the basement. This in-demand Airbnb goldmine is about a 2 minute drive to the Ski Lifts in a quiet Cul de Sac surrounded by Nature. (id:60626)
RE/MAX Sabre Realty Group
20955 118 Avenue
Maple Ridge, British Columbia
Built in 1968 with timeless craftsmanship and character, this detached home has been fully renovated in 2024 to offer the perfect blend of classic charm and modern comfort. Sitting on a desirable corner lot with two separate road frontages, it not only provides a beautifully updated space to live in today but also holds excellent potential for future townhouse development. The home is move-in ready with stylish updates while preserving the quality construction of its era, making it ideal for families and investors alike. Located in the highly sought-after neighbourhood of Southwest Maple Ridge, this property is just minutes from Pitt Meadows, major shopping, dining, and everyday amenities. Families will also appreciate access to French immersion and top-rated private schools nearby. Rarely does a home combine such rich history, thoughtful renovations, and strong investment potential in one outstanding package. A must-see opportunity for those seeking both lifestyle and long-term value. (id:60626)
Real Broker

