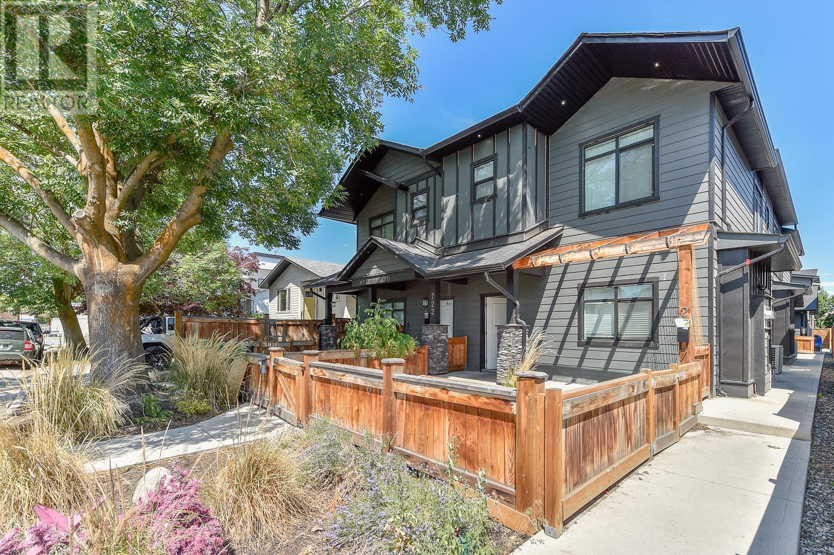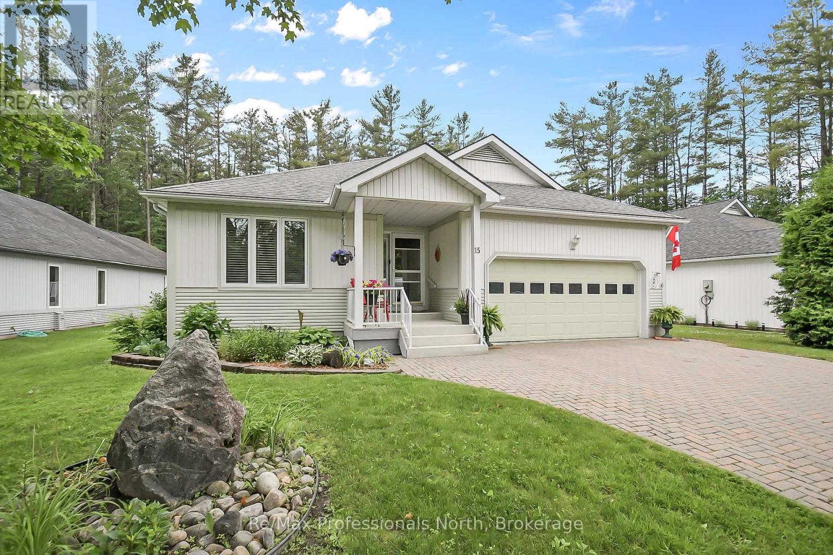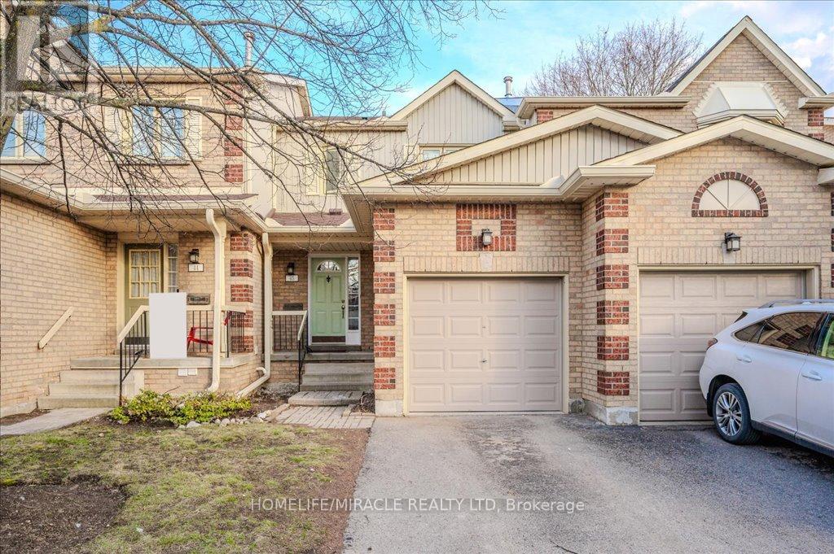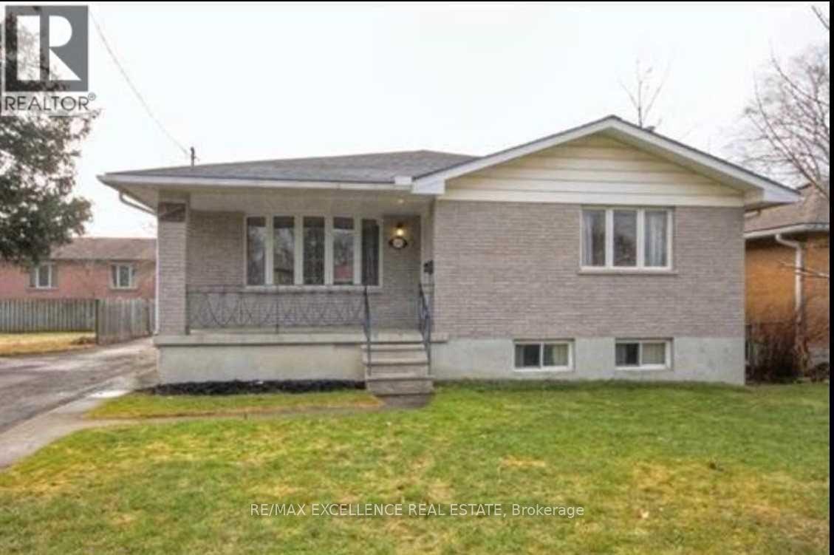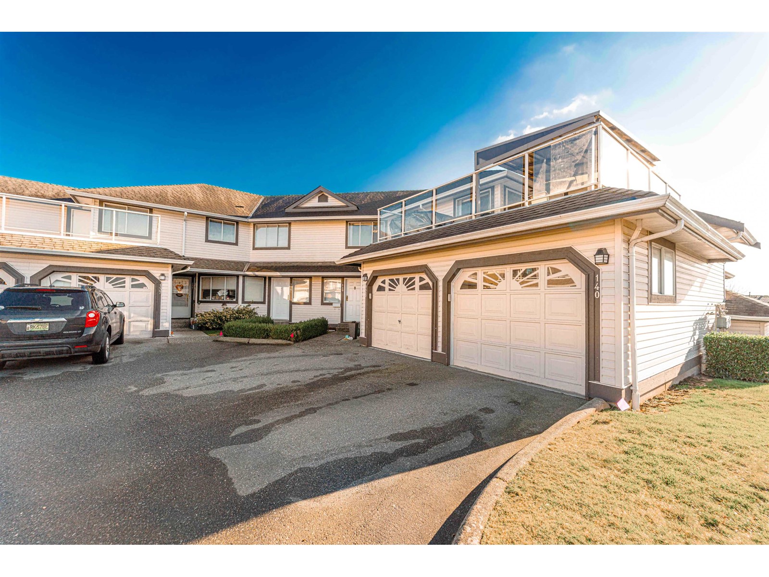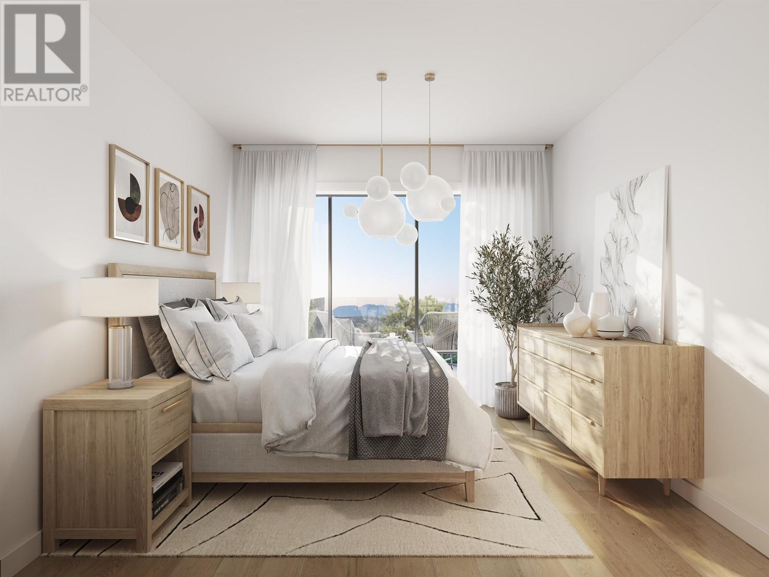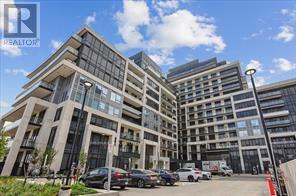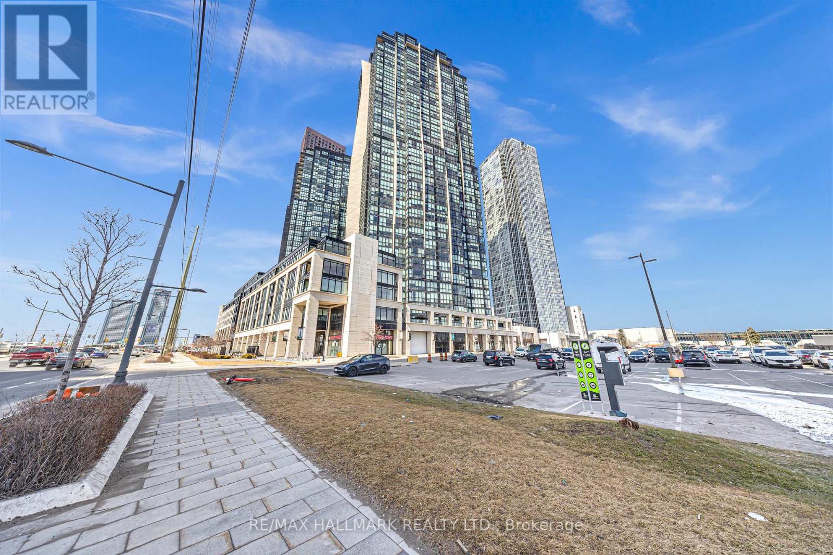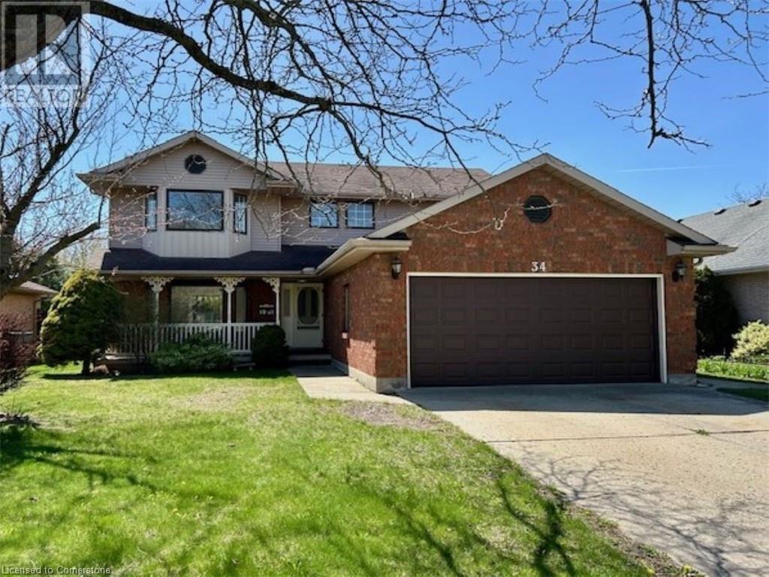722 Coopland Crescent Unit# 2
Kelowna, British Columbia
Fabulous well location!! Walk to school, Pandosy Village or the beach! In the centre of Pandosy! Great 3 bedroom and 2.5 bathroom corner TOWNHOME in Fourplex with 1183 sq.ft., outdoor patio facing garage. Ideal for young families or investors. An open main level includes 9ft ceilings and built-in fireplace, large centre island, stainless steel appliances and great room concept. Powder room on the main floor, upstairs there are 3 bedrooms, 2 bathrooms and laundry. Great opportunity for INVESTORS and BUYERS. Enjoy this great location. Well priced! (id:60626)
Keller Williams Ocean Realty
409 Pheasant Drive
Williams Lake, British Columbia
* PREC - Personal Real Estate Corporation. Discover this one of a kind log home nestled on 3 fully fenced acres in the desirable FOX MOUNTAIN area. Offering the perfect blend of privacy and convenience, this property offers a peaceful retreat while being just minutes from town. Featuring 3 bedrooms and 2 bathrooms, this warm, updated and inviting home boasts rustic charm and modern comforts, while the custom well thought out kitchen is perfect for entertaining. With a spacious garage and large shop providing ample storage and workspace, this property is ideal for those seeking a country lifestyle. The beautiful acreage is perfect for a hobby farm and set up for horses. Don't miss the opportunity to own a beautiful home in a sought after location. (id:60626)
RE/MAX Williams Lake Realty
15 Pineridge Gate
Gravenhurst, Ontario
Welcome to this spacious bungalow located in the highly sought-after Pine Ridge Retirement Community. Offering 1500 sqft of mainfloor living space with 2 bedrooms, 2 full bathrooms, double attached garage and sprawling interlock driveway. There is 650sqft of bonus finished living space in the full basement with tons of additional storage and development potential. The heart of the home is the large, eat-in kitchen with ample cabinetry and counter space, plus direct access to the garage for easy grocery drop-offs. For entertaining, the formal dining room is spacious and welcoming, featuring sliding screen doors that open to the back deck, where you can relax and take in views of the tranquil forest, pond or barbecue on the built-in natural gas BBQ. A beautiful living room offers a cozy, yet grand, space to unwind, complete with a natural gas floor-to-ceiling stone fireplace and panoramic windows that flood the room with natural light. Throughout the main living areas, you'll find rich Brazilian cherry hardwood floors that add warmth and elegance. The main floor features two generously sized bedrooms and two bathrooms The primary bedroom is a true retreat, offering views of the peaceful forested backyard, a walk-in closet, and a private 3 piece ensuite bathroom. Enjoy the convenience of main floor laundry, making day-to-day living effortless. The partially finished basement offers a versatile rec room, office space, and a large workshop/storage area perfect for hobbies or future expansion. Additional features include a partial-home generator system and central vacuum. The interlock driveway and pathways lead you to your forested backyard. Pineridge is a retirement (55+) community with an annual $350 fee which provides lots of social activities that happen throughout the community and at the clubhouse. This package offers the perfect blend of privacy, community, and lifestyle! (id:60626)
RE/MAX Professionals North
45 - 302 College Avenue W
Guelph, Ontario
Amazing opportunity for first time buyers or investors!!! Well maintained 3 Bedroom 3 Washroom Townhouse conveniently located close to everyday amenities and University of Guelph. Brick exterior, functional layout, private outdoor space. Lots of upgrades done recently. Freshly painted hallways, main washroom and powder room fully renovated (2025), Brand new Stove (2025), Owned Water softener (2024), upgraded electrical fixtures (2025). Roof shingles, trough and downspouts, A/C (all 2020). Carpet-free house. Main floor has Hardwood staircase (2025) and laminate staircase basement (2025). Main bedroom has semi-ensuite. Fully finished basement with additional bedroom and washroom. Steps to Public transit, Stone Road Mall, Hanlon parkway. Outdoor pool and Club house Complex. This house is the perfect blend of location and convenient lifestyle. (id:60626)
Homelife/miracle Realty Ltd
1595 Borden Street
London East, Ontario
Welcome to this beautiful Double car garage, NORTH EAST facing 5 bed(3+2) and 2 FULL BATH DETACHED BUNGALOW (1991 BUILT) With over 2000 sqft. of living space (1200 sqft AG) in East London. Basement is finished and recently renovated with its own separate entrance, TWO additional rooms, One 3 pc bath, Big living area with Gas fireplace and its own kitchen area. This home has 2 separate laundry sets and 200 AMP Power line.AC & FURNACE were replaced in 2023. Very close proximity to Fanshawe college, Transit, Plazas and KIWANI"S PARK is 2 minutes walk. Huge Driveway to park up to 7 cars. (id:60626)
RE/MAX Excellence Real Estate
Exp Realty
4320 14 Street Ne
Salmon Arm, British Columbia
THE PERFECT PACKAGE – This one-owner, custom-designed Ravenscroft townhome blends luxury, function, and stunning lake views with premium upgrades throughout. Exterior maintenance is included in the strata fee for worry-free living. The main level features a beautifully appointed shaker-style kitchen with ample storage, extensive counter space, and a sunroom leading to a private patio with an automatic awning—ideal for indoor-outdoor living. A three-sided gas fireplace adds warmth and charm between the formal living and dining rooms. Also on this level: a versatile family room that could serve as a primary bedroom, a 3-piece bath, laundry, and a pantry with sink. Upstairs, the spacious primary suite includes a spa-inspired ensuite with double sinks, a soaker tub, walk-in tiled shower, and a 7' x 8' walk-in closet. A dedicated office space is perfect for working from home. The lower level offers a large bedroom/studio, full bath, den, utility room, and a 20'8 x 22'6 garage with an attached 14'5 x 8' workshop. Unique level-entry access at the top allows easy grocery unloading. Enjoy elevated townhouse living in this exceptional home! (id:60626)
RE/MAX Shuswap Realty
140 3080 Townline Road
Abbotsford, British Columbia
Welcome to Gables! Affordable Townhome in West Abbotsford. Shows Great! This unit features 2 bedrooms/ 2 bathrooms, huge & bright living area, dining area, spacious kitchen with tons of storage, good size nook, laundry room, sundecks with relaxing mountain views and amazing evening sunsets. Other features- No age restrictions, Great Neighborhood, Pet Friendly Complex, Tons of Visitor Parking, 2 Parking spots (1 Covered Single Garage PLUS 1 on Driveway), In Suite Laundry, Well Maintained Complex & much more. Close to schools, shopping, recreation, public transit, restaurants, malls, parks & easy access to hwy. (id:60626)
Sutton Group-West Coast Realty (Abbotsford)
19 - 680 Atwater Avenue
Mississauga, Ontario
Exquisite Townhome in Desirable Mineola East/Lakeview West. This meticulously upgraded townhome showcases premium builder enhancements valued in the tens of thousands, offering a perfect blend of luxury and functionality. Key Features: Gourmet Kitchen: High-end quartz countertops, designer backsplash, and upgraded stainless steel appliances (refrigerator, stove, dishwasher, microwave range hood), complemented by stylish faucets. Spa-Inspired Main Bath: Elegant glass-enclosed shower and sophisticated quartz vanity. Sophisticated Interiors: Wide-plank hardwood flooring, custom Roman blinds, recessed pot lighting, and upgraded fixtures throughout. Expansive Rooftop Terrace: A 243 sqft tiled outdoor oasis complete with BBQ gas line ideal for hosting or relaxation. Energy-Efficient Design: High-performance HVAC system for optimal comfort and cost savings. Prime Location: Walkable to top-rated schools, parks, and amenities. Quick access to Lakeview's shopping districts, QEW, and GO Transit for seamless commuting. Includes one parking space and a locker for added convenience. Additional Highlights: In-unit washer and dryer. Upgraded doors and hardware. Surrounded by Million dollar luxury houses, Excellent neighbourhood, One underground parking.some images are virtually staged (id:60626)
Century 21 Green Realty Inc.
111 6922 Ash Street
Vancouver, British Columbia
Discover REVIVE by Belford Properties, featuring 1 to 3 bedroom elevated terrace residences. Conveniently located less than a 10-minute walk from Langara Canada Line Station and just a 15 minute drive to Richmond or Downtown Vancouver, REVIVE embodies the best of West Coast wellness in the Situated on Ash Street between West 52nd and West 54th Avenues, REVIVE combines the elegant simplicity of Japanese and Scandinavian design. Its distinctive appeal is shaped by its prime location, thoughtfully designed interiors, and serene courtyards. REVIVE will be the first project in Vancouver to utilize a cold-formed steel frame. A/C, air filtration and water purification systems all included. Completing in Q4 of 2025, don't miss out on this exclusive opportunity to be apart a unique community! (id:60626)
Oakwyn Realty Ltd.
Ra Realty Alliance Inc.
1602 - 3220 William Coltson Avenue
Oakville, Ontario
Outstanding and well-built by Branthaven, this new 2 Bedroom, 2 Bathroom, coveted corner unit has a functional, open concept layout featuring stainless steel kitchen appliances, lots of counter space and a Smart Home Device. Custom pot lights, modern light fixtures and upgraded cabinet hardware including large windows with bright natural light and unobstructed S/W views to catch amazing sunsets. The bedrooms have big windows, ample closet space with wide-plank flooring and custom roller shades throughout the unit. There are a number of upgrades including cabinets and a parking spot with an EV charger. The location is optimal with close proximity to Sheridan College, Hospital, Restaurants, Shopping & Schools, 403/401/407/QEW, Short ride to GO Station. Great building amenities include: 24/7 Concierge, Fitness Centre, Party Room, Rooftop Deck with BBQ and more. Come see for yourself as the unit, building and location in Oakville is Great! **EXTRAS** Upgrades include Kitchen Cabinets and Island with B/I microwave, Herringbone Tile and Cultured Marble Countertops in Bathrooms, Closet Organizers and Parking with EV charger. (id:60626)
RE/MAX Aboutowne Realty Corp.
2001 - 2900 Highway 7
Vaughan, Ontario
Welcome to the Heart of Vaughan! This bright and airy 1 bedroom condo with 2 full bathrooms spans over 700 square feet of open concept living, highlighted by 9ft ceilings and floor to ceiling window that fill the space with natural light and offer stunning city views. Nestled in a well managed building complete with modern condo amenities, you'll have everything from a fitness center to party and meeting rooms right at your finger tips. Convenience is key, with Highway 400 mere moments away and a subway station within walking distance, ensuring seamless commutes. Plus, all your entertainment, shopping, gym and transit needs are just around the corner. Experience stylish, carefree living in this stunning condo! (id:60626)
RE/MAX Hallmark Realty Ltd.
34 Mann Avenue
Simcoe, Ontario
Great location and move in ready!!! Lots of space in this 3 bedroom, 4 bath, 2-storey home in a popular Simcoe subdivision with approx. 2600 finished sq. ft. The home has been updated with flooring, lighting, kitchen cabinets, countertops, appliances, all 4 bathrooms and garage door. The main level consists of large eat in kitchen open to family room, a formal dining area and large living room with patio doors to back deck, main floor laundry off the garage and a 2 pc bath. The upper level has a large primary bedroom with double closets and a luxury ensuite boasting a soaker tub and walk in shower. There are 2 additional bedrooms and a 3 pc bath. Finished lower level has a large recreation room, another 3 pc bath, 2 other finished rooms for home office, craft room, gym, and a large storage/utility room. The back yard has a sizable deck that you can access from the both the kitchen/family from or living room and the yard is low maintenance. Double wide concrete driveway & attached double car garage. This is a great family friendly neighbourhood, walking distance to many conveniences, shopping, schools, and parks. Don’t miss out on this one! Immediate possession. (id:60626)
Coldwell Banker Momentum Realty Brokerage (Simcoe)
Coldwell Banker Momentum Realty Brokerage (Port Dover)

