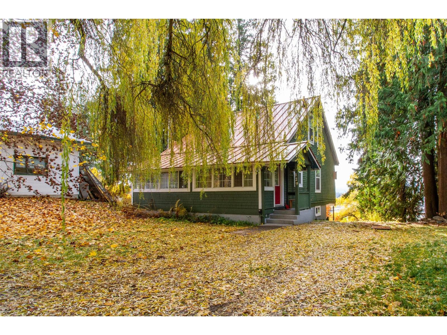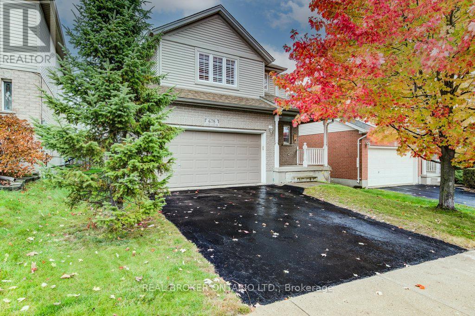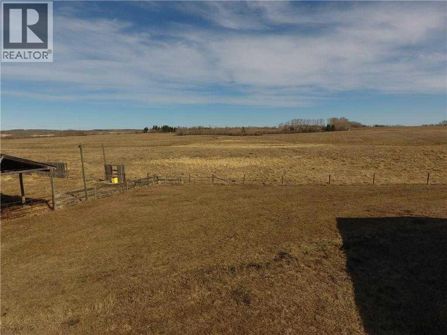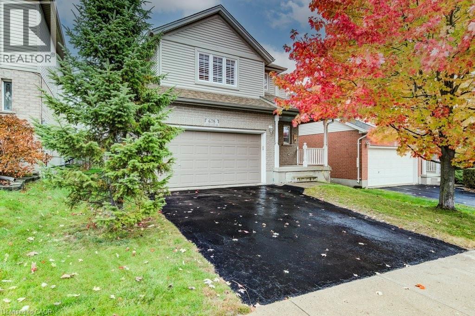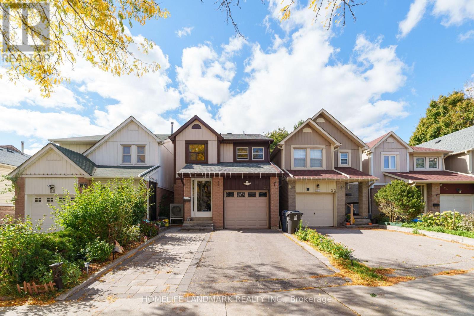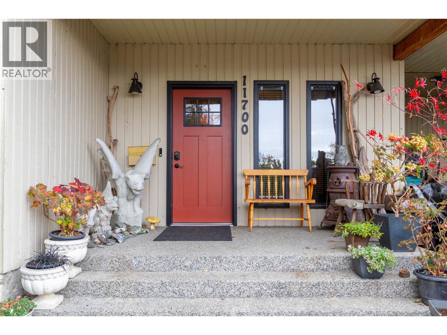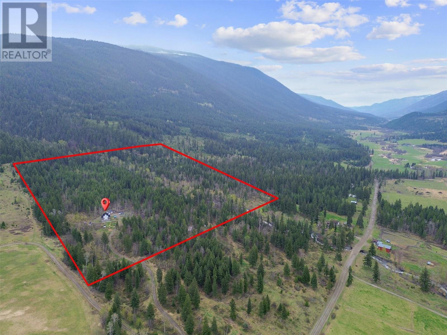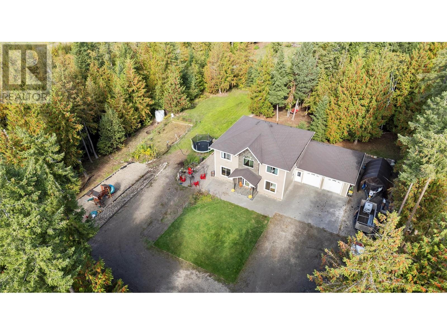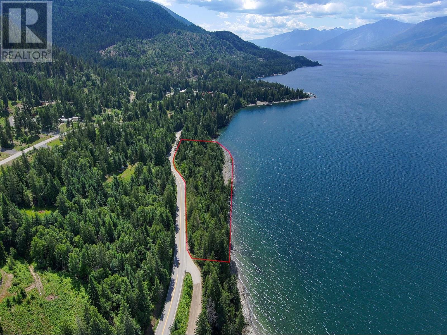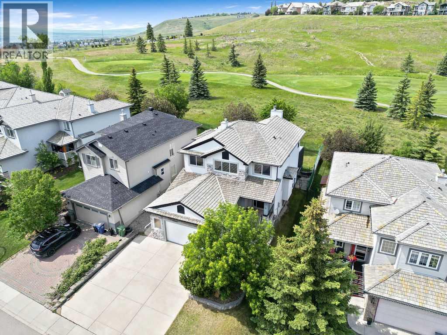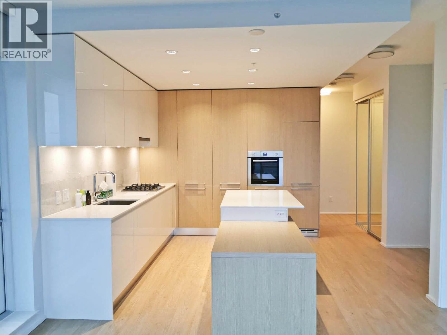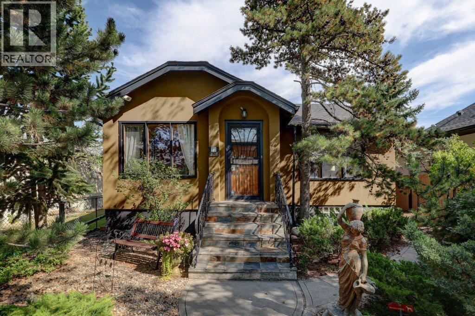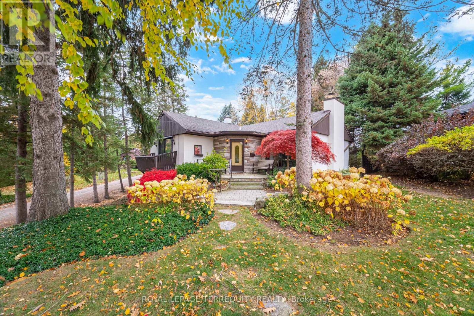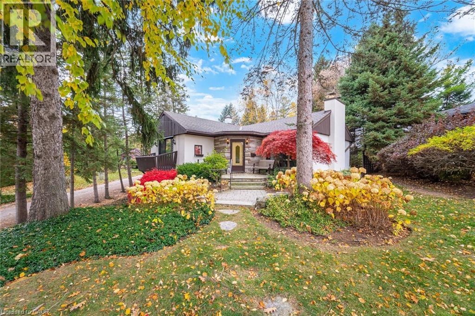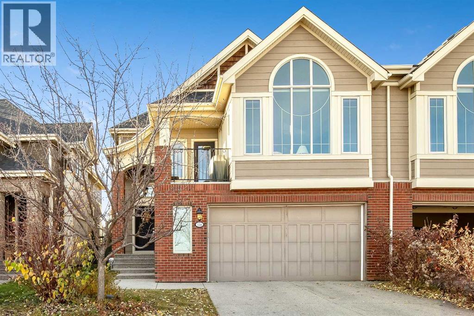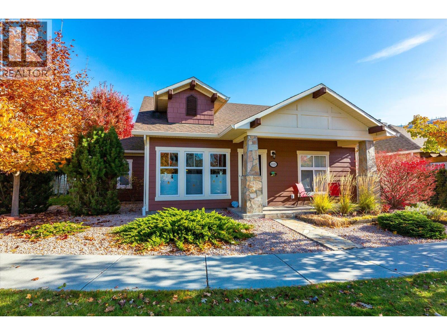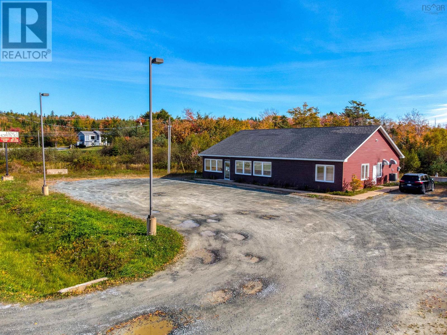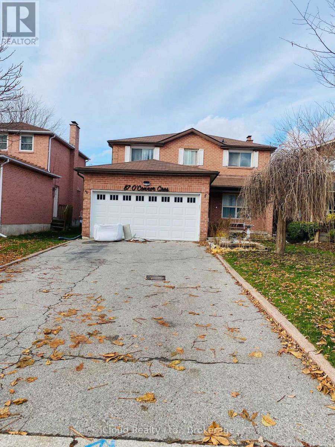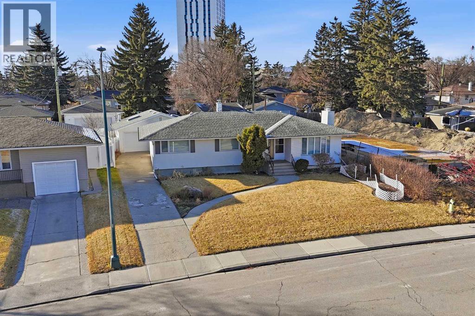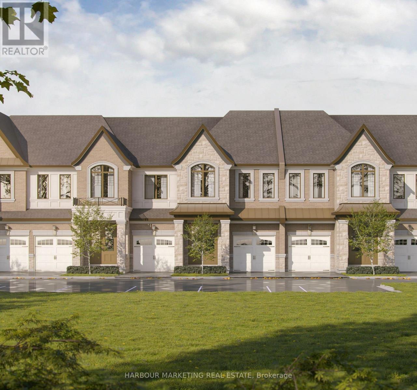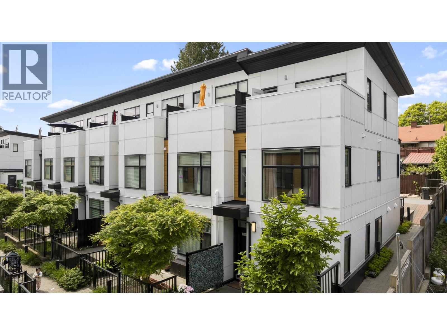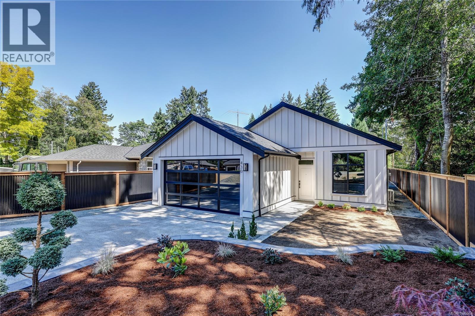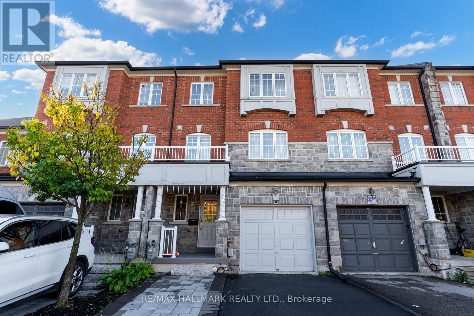129 Maple Street
Revelstoke, British Columbia
Welcome to 129 Maple Street, a charming, move-in-ready home with breathtaking views of the mountains and valley. Just a couple of minutes’ walk from the heart of Revelstoke, this beautifully updated 3-bedroom plus den, 2-bathroom home strikes a perfect balance between character, comfort, and modern upgrades. Set on a .28-acre lot, the property features an 800 sq.ft shop with tall ceilings and ample storage for gear, making it the ideal Revelstoke adult toy box. Surrounded by mature trees, the property creates a private, park-like setting. The main floor boasts a bright, brand-new kitchen with new flooring and original hardwood floors that flow seamlessly through the open dining and living areas. Upstairs, you’ll find two bedrooms and a den, along with a full bathroom featuring a beautiful vintage clawfoot tub. The walkout basement adds even more space, offering an additional bedroom, a newly renovated bathroom, laundry area, and a cozy living room with a wood-burning stove. Recent upgrades include fresh paint, updated plumbing and electrical, a new hot water tank, and new carpet on the lower level. This home offers the perfect blend of mountain living and comfort. (id:60626)
RE/MAX Revelstoke Realty
678 Interlaken Drive
Waterloo, Ontario
Welcome to this stunning detached home in the highly sought-after, family-friendly Clair Hills neighborhood! This bright, open-concept 2-story home features newer flooring on the main floor that flows into a modern kitchen with stone countertops and tile backsplash. Step outside to your private, fully fenced backyard - complete with a large deck and shed. Upstairs, the spacious primary bedroom offers a large walk-in closet and a spa-like ensuite with a soaker tub. Two additional bedrooms share a generous second bathroom, ideal for a growing family. The finished basement adds even more living space, featuring a cozy rec room with a full bathroom. Located close to excellent schools and just minutes from Costco, The Boardwalk, shopping, gyms, and more - this home offers comfort, convenience, and style in one of Waterloo's best communities! (id:60626)
Real Broker Ontario Ltd.
Twp 303
Rural Mountain View County, Alberta
Total 2 titles: 2.79acre land with Mobile Home + 56.45acre land,The property features a bungalow, an oversized garage, and a large heated shop equipped with an exhaust fan. This property has the following buildings; Chicken barns, south side (24’X146) north side (23’X143) main area (34’X40), Pole building (31’X96), Hay shed (31’X120’), Animal barn (30’X70’), Shop with overhead door (20’X35’). the property was previously in use as a layer farm, but can easily been converted to a Goat dairy or sheep farm. (id:60626)
Grand Realty
678 Interlaken Drive
Waterloo, Ontario
Welcome to this stunning detached home in the highly sought-after, family-friendly Clair Hills neighbourhood! This bright, open-concept 2-storey home features newer flooring on the main floor that flows into a modern kitchen with stone countertops and tile backsplash. Step outside to your private, fully fenced backyard — complete with a large deck and shed. Upstairs, the spacious primary bedroom offers a large walk-in closet and a spa-like ensuite with a soaker tub. Two additional bedrooms share a generous second bathroom, ideal for a growing family. The finished basement adds even more living space, featuring a cozy rec room with a full bathroom. Located close to excellent schools and just minutes from Costco, The Boardwalk, shopping, gyms, and more — this home offers comfort, convenience, and style in one of Waterloo’s best communities! (id:60626)
Real Broker Ontario Ltd.
20 Croach Crescent
Toronto, Ontario
Beautifully maintained and thoughtfully upgraded home in the heart of Scarborough! This bright and inviting residence features 3 spacious bedrooms plus a cozy second-floor family room with a fireplace - perfect for family gatherings. Enjoy peace of mind with recent upgrades including: roof (2022), brand new owned furnace (2022), driveway and backyard interlock (2023), high-efficiency heat pump with EcoSmart thermostat (2024), upgraded electrical panel and built-in EV charger plug in garage (2024), and a new venting system (2025). Direct access to the garage provides added comfort and convenience. Ideally located in a quiet, family friendly neighbourhood, just minutes from Hwy 401, TTC, schools, parks, and Woodside Square, This location offering both everyday convenience and long term value. (id:60626)
Homelife Landmark Realty Inc.
11700 Palfrey Drive W
Coldstream, British Columbia
This amazing 3 bed 3 bath house in a very established sought after area of Coldstream is ready for its new family. The upper level of the home contains a huge living room with a brick wall and hearth complete with a gas fireplace and amazing views of Kalamalka lake and the mountains beyond. The dedicated dining room will be able to support that massive table for holiday gatherings and, did I mention the view? The kitchen is bright and huge with ample counter space and a skylight. The sitting nook adjacent to the kitchen has access to the deck and the super quiet backyard for kids and pets to enjoy. The upper level also contains 2 great sized kids rooms and a full bath. The primary bedroom completes the upper level with enough room for a king sized bed, side tables and dressers. There is a 3 piece ensuite adjacent to the primary bedroom with built in closets. The large foyer with brick accent wall with greet you as you come home. The lower level contains a roughly 300 sq ft room which was used in the past as a recreation room/gym. There is also a workshop, laundry area and a 3 piece bath. This house could be suited with a one bed bachelor suite leaving the workshop as a recreation room for the upstairs. You could also suite the complete downstairs having two separate spaces. Nothing but options. (id:60626)
Royal LePage Downtown Realty
3 Percent Realty Inc.
5048 Heffley Louis Cr Road
Kamloops, British Columbia
Welcome to your private oasis in the spectacular Heffley Valley! Watch your kids’ eyes sparkle as they learn to grow their own garden, raise chickens, and bake bread — all while living a wholesome, country lifestyle in this truly remarkable setting. Built in 2020, this charming 3-bedroom, 3-bathroom home blends modern finishes with timeless farmhouse appeal, featuring quartz counters, a cozy wood stove, a top-of-the-line UV water filtration system, and 2 covered porches perfect for enjoying the serene surroundings. The traditional two-storey layout offers an open concept main floor with a spacious, family-friendly kitchen, walk-in pantry, 2-piece bath, and access to both the front and back porches. The primary bedroom retreat features a luxurious ensuite with a walk-in tile shower and double vanity, while the two spacious spare bedrooms share a well-appointed 4-piece bathroom. Set on 40 acres and backing onto crownland, the property is enriched by Cahilty Creek meandering through, an artesian well, and a preliminary timber value report on file. The 512 sq ft detached shop offers 200-amp service, a washroom, and is roughed in for a future carriage suite, while an additional off-grid premise is ready for siding. Outdoor features include chicken coops, dog runs, fenced paddocks, and a yoga deck perched along the creek. Friendly neighbours always willing to lend hand and affordable driveway snow removal available. Portion of land outside ALR. (id:60626)
Exp Realty (Kamloops)
1534 Recline Ridge Road
Tappen, British Columbia
Charming Family Home on 2.5 Acres in Recline Ridge Ideal for a large family, this spacious and character-filled home offers 4 bedrooms, 2 dens, and charming European-inspired touches throughout. Situated on nearly 2.5 acres of fully fenced land in the sought-after Recline Ridge area, this property is a haven for pet lovers—complete with a generous dog run and plenty of room to roam. The main level boasts a welcoming open-concept layout featuring a cozy living room, bright dining area, and well-appointed kitchen, along with a walk-in pantry, laundry room, and convenient half bath. The main-floor primary bedroom includes a private ensuite for your comfort. Upstairs, you’ll find three additional bedrooms, two versatile dens, a spacious full bathroom, and a flexible bonus/play area perfect for growing families, hobbies, or home office space. Enjoy direct access to the Skimikin Trail network and Fly Hills right from your doorstep—ideal for outdoor enthusiasts. This unique property offers privacy, space, and functionality in one of the area's most desirable locations. Don’t miss the opportunity to make it your own! (id:60626)
Royal LePage Access Real Estate
13635 3a Highway
Boswell, British Columbia
Along the beautiful shores of Kootenay Lake in the southeast corner of BC, sits this gorgeous 4.1 acre parcel of land waiting to make your dreams come alive. Cradled by the Kootenay Rockies and the Selkirk Mountains to the east, and the Monashee and Purcell Mountains to the west, you will find 1200 feet of pristine waterfront and breathtaking views to call your own. A mecca for outdoor enthusiasts, the Kootenay region is a place to lose yourself in the wonders of the surrounding wilderness, whether it's hiking, mountain biking, skiing, fishing, or river rafting, to name a few. Currently zoned as Country Residential, offering a wide array of development opportunities. A septic tank and field are already in place, as well as an access road leading to the pristine, private beach. Far enough removed to feel like your own private sanctuary, you are still close enough to all the arts and culture the area attracts. Enjoy Nelson's historic charm and vibrant arts scene 1.5 hours to the west, head to Creston to soak in the vast natural beauty and charm a quick 45 minutes south, golf beside a glacial river 2 hours east in Cranbrook, or head north to bask in the Ainsworth Hot Springs. Whether you're envisioning a seasonal getaway or a full-time residence, this property represents an increasingly rare opportunity to own private waterfront. Call your Realtor®; or the listing representative today to schedule a viewing. All property outlines are approximate. (id:60626)
Engel & Volkers South Okanagan
31 Gleneagles Terrace
Cochrane, Alberta
Welcome home to this beautifully designed, 3600+ sqft luxury home backing onto the 11th tee box of GlenEagles Golf Course, perfectly positioned to enjoy tranquil views without the worry of stray balls in your back yard—zero in 20 years! Flooded with natural light, this home offers refined rich character and function, ideal for a growing family seeking spacious comfort. Main floor highlights include hardwood floors, charming archways, and a wood-burning fireplace with gas lighter in the living room. Custom cabinetry and built-ins enhance both the living room and kitchen, which features a smart ‘triangle’ work flow of stainless steel gas stove, refrigerator with ice/water hookup and sink in the island. The kitchen also features a corner pantry, Vacuflo floor sweeper, and extended sideboard with a built-in desk. A versatile flex room off the kitchen is perfect for a home office, formal dining room, or play area. The patio doors off the dining nook feature a built-in pet door and open to a fully screened-in large deck, complete with a light-diffusing waterproof ceiling, built-in speakers, gas BBQ hookup, and secure pet access to the yard. The expansive screened in deck truly expands the main floor living space to the outdoors, enabling full enjoyment of the natural beauty surrounding this home and even allowing for BBQing in the rain. The backyard also offers a built in stone patio with a firepit and plenty of private greenspace for the kids or pets. The oversized double garage includes extra storage and a triple-wide driveway, so this home offers 5 private parking spaces (room for two inside, three out front!). In exploring the upper level you will find the spacious primary suite spans the back of the home and features a cozy gas fireplace, built-in speakers, and incredible golf course views. The spa-inspired ensuite is your private sanctuary, featuring a corner jetted tub, standalone shower, private lavatory, and a generous walk-in closet. The upstairs also offers 2 additional bedrooms which are equitably-sized, a stylish 4-piece main bath, separate laundry room, and ample closet storage space. Downstairs, the fully developed basement offers a large family / rec room ready for movie nights or home gym sessions, a wine shelf and wet bar for effortless entertaining, a 5 piece bathroom and an enclosed room with french doors and egress window that would be perfect as a guest bedroom suite, hobby space or playroom. This neighbourhood features walking paths with stunning, expansive views of the river valley and the Rocky mountains, playgrounds and easy access into Cochrane, or east on Hwy 1A to the City of Calgary. Don't miss the chance to make this one-of-a-kind golf course haven the backdrop to your family’s next chapter. It’s more than a home... it’s a lifestyle. (id:60626)
Cir Realty
6760 197 Street
Langley, British Columbia
Welcome to Langley Meadows! This lovingly cared for rancher with evident pride of ownership features 2 large bedrooms, 2 bathrooms and is conveniently located close to Willowbrook, Costco, parks, recreation, schools, and much more. Perfectly situated on a peaceful street, this single-story home offers 1,200+ sq. ft. of comfortable living space, ideal for those seeking a low-maintenance lifestyle without sacrificing style or functionality. The fully fenced backyard is a private oasis with room for gardening, entertaining, or relaxing in the sun. Bring your design ideas! Don't miss out on this opportunity to own in one of Langley's most desirable neighbourhoods! Call today for your private viewing. (id:60626)
Royal LePage - Wolstencroft
5007 4510 Halifax Way
Burnaby, British Columbia
Experience breathtaking South West facing 50th-floor living at Amazing Brentwood Tower 1. This bright, NEARLY NEW corner 2-bed, 2-bath + den unit boasts sweeping southwest views of the entire city, including Downtown Vancouver. It comes fully equipped with top-tier appliances, one parking space, and a storage locker. You're at the center of it all, located within the massive 28-acre Brentwood Town Centre redevelopment and next to the Millennium Line SkyTrain. Enjoy a resort-style lifestyle with incredible amenities: a fitness centre, yoga studio, BBQ area, lounge with a pool table, music room, and more. Pet and rental friendly. (id:60626)
Royal Pacific Realty Corp.
226 8a Street Ne
Calgary, Alberta
Nestled in the prestigious walkable neighborhood of Bridgeland, this exquisite family home is a masterful blend of timeless charm and contemporary luxury. 2590+ sq ft of living space meticulously maintained with integrity, the 1946 architecture showcases original fir woodwork, while the modernized open-concept design and gourmet kitchen cater to refined tastes. This renovated home, with DUAL master bedrooms boasting lavish en-suites, epitomizes comfort and sophistication. The lower level offers a welcome retreat with a generous recreation room and a 3rd bedroom with a luxurious ensuite bath. You’ll find ample storage space as well. Recent upgrades, including roof, furnace, plumbing and electrical systems that ensure optimal functionality. The professionally landscaped easy care gardens, surrounding a spacious deck, with a lovely gazebo create a serene get away outdoor haven. Complete with a heated two-car garage! This property epitomizes elegance and superior craftsmanship in every detail. Click on the reel icon above to enter the 3D tour, more photos and visit a lovely city home that could be yours. (id:60626)
Maxwell Capital Realty
14 Avon Drive
Hamilton, Ontario
Nestled among mature birch and maple trees in one of Dundas' most desirable enclaves, The Avon House is a rare residence inspired by the warmth and craftsmanship of a mid-century Austrian villa. A graceful blend of natural stone, stucco, and wood detailing defines the exterior's distinctive Alpine character, while the surrounding landscape offers privacy and tranquility just minutes from downtown Dundas and the escarpment trails. Inside, the home welcomes you with custom wood-trimmed windows and doors, hardwood flooring, and a statement stone fireplace anchoring the living area. The kitchen captures the timeless charm of a 1950s villa-solid wood cabinetry with black wrought-iron hardware, where every corner is thoughtfully used showing a blend of artisan detail with everyday function. The level provides flexible space for recreation, a home office, or guest quarters. Outdoors, layer armour-stone, perennial gardens reveal the care and creativity of a meticulously planned landscape; a gardener's and nature lover's dream. A truly distinctive home where European Spirit meets Dundas Soul-offering serenity, craftsmanship, and enduring character. (id:60626)
Royal LePage Terrequity Realty
14 Avon Drive
Dundas, Ontario
Nestled among mature birch and maple trees in one of Dundas’ most desirable enclaves, The Avon House is a rare residence inspired by the warmth and craftsmanship of a mid-century Austrian villa. A graceful blend of natural stone, stucco, and wood detailing defines the exterior’s distinctive Alpine character, while the surrounding landscape offers privacy and tranquility just minutes from downtown Dundas and the escarpment trails. Inside, the home welcomes you with custom wood-trimmed windows and doors, hardwood flooring, and a statement stone fireplace anchoring the living area. The kitchen captures the timeless charm of a 1950s villa—solid wood cabinetry with black wrought-iron hardware,where every corner is thoughtfully used showing a blend of artisan detail with everyday function. The level provides flexible space for recreation, a home office, or guest quarters. Outdoors, layer armour-stone, perennial gardens reveal the care and creativity of a meticulously planned landscape; a gardener’s and nature lover’s dream. A truly distinctive home where European Spirit meets Dundas Soul—offering serenity, craftsmanship, and enduring character. (id:60626)
Royal LePage Terrequity Realty
Realty Network
116 Wentworth Square Sw
Calgary, Alberta
Welcome to 116 Wentworth Square SW - a luxury four-level split home where unique design and quality construction come together to make a truly special home. Far from cookie cutter, this residence offers three spacious bedrooms, 2.5 bathrooms, a mostly-unfinished basement with ten-foot ceilings and huge windows, and a long list of modern conveniences. With more than 3,000 square feet of total space (including the basement), you'll enjoy having enough room for hosting friends and family, but the unique floorplan also means there are ample spaces to tuck away for some quiet time. The kitchen is a chef's dream with a huge island / breakfast bar and extensive wood cabinetry. The adjoining dining area easily accommodates a full dining set, and the living room shines with vaulted ceilings and a huge Palladian window looking east to the Wentworth ponds and forested green space. Just off of the dining area you'll conveniently find a balcony with built-in BBQ gas line. Down just a few stairs from the kitchen level, is your private primary suite. The primary bedroom is king-sized with multiple large windows, and the 5-piece ensuite features a deep soaker tub, walk-in shower, and dual sink vanity. Also on this level is a cozy family room with gas fireplace, and direct access to a large raised deck with custom motorized screen that looks out on to the fully fenced private backyard. On the top floor of this unique property, you'll find the second and third bedrooms - both of which have enough room for queen-sized beds, a four-piece main bathroom, as well as a bonus room (perfect for movie night!). Heading downstairs to the basement, there is a large laundry room as well as more than 500 square feet of unfinished space. The basement has a bathroom rough-in, large windows, and 10-foot ceilings. It would be a great space for a future rec room, another bedroom, and a full bathroom. Adding to the comfort this home provides, your attached oversized double car garage is insulated, dryw alled, and heated - perfect for cold winter mornings! This smoke-free, pet-free home features hardwood floors in the main living spaces, upgraded New Zealand wool carpets elsewhere (installed in 2018), open spindle staircases, central air conditioning, hot water on demand (installed in 2019), Hunter Douglas blinds throughout, and it's really only steps away from schools, shopping, playgrounds, and convenient transportation routes. Call your REALTOR(R) and book a showing today. (id:60626)
Cir Realty
5323 Ptarmigan Street
Kelowna, British Columbia
Experience the quintessential Kettle Valley lifestyle in this charming single-family 3 bed 2 bath home. Boasting perfect curb appeal with elegant stone detailing on the front terrace, this residence offers compact yet open-concept living. Check out the wine shrine to store and display your favorite Okanagan vintages! Featuring three comfortable bedrooms, 9 foot plus ceilings, island kitchen, quartz counters, hardwood floors, stainless steel appliances, real wood doors and trim and a wonderful covered terrace (18' x 9'), it provides ample outdoor enjoyment with additional lawn and garden space. The low-maintenance front yard complements a rear garden with complete privacy. This property presents an excellent alternative to strata living, offering control over your environment. A double detached garage (21' x 20') provides generous space for vehicles or hobbies. This meticulously maintained home offers a very livable floor plan, ideal for a single person, couple, or small family. All measurements from i-guide. Please verify if important. (id:60626)
Royal LePage Kelowna
324 Porters Lake Station Road
Porters Lake, Nova Scotia
A rare opportunity to invest into a well respected business and location in Porters Lake on Nova Scotia's beautiful Eastern Shore. The sale includes a 3,000 sqft building and 1.98 acres of land. This Chinese restaurant have been serving in Porters Lake, Lawrencetown, and the surrounding areas for over 10 years and loved by locals. There is still great potential to make the restaurant even more successfulyou could add sushi or other Asian cuisine styles to offer more choices to existing customers and attract even more diners. (id:60626)
Sutton Group Professional Realty
87 O'connor Crescent S
Richmond Hill, Ontario
Attention Home Renovators, Investors & First-Time Home Buyers! Incredible Location! Welcome to 87 O'Connor Crescent, an incredible opportunity in Richmond Hill's highly sought- after North Richvale community! This spacious 4-bedroom, 3-bathroom detached home sits on a premium 43 x 132 ft deep lot, offering exceptional outdoor space and amazing future potential. ? Key Features 4 Bedrooms & 3 Bathrooms - perfect for families of all sizes Large 43 x 132 ft lot - deeper than typical North Richvale lots Ideal for renovators, investors, or buyers wanting to customize their dream home Bright, functional layout with endless possibilities ? Semi Finished Basement Details Perfect for in-laws, guests, home office, or "live-in-while-you-renovate" A semi-finished basement area with a washroom rough-in, offering even more potential to add value or create a second suite (buyer to verify compliance) ? Outdoor Potential The deep private backyard is ready for your imagination - build a garden, entertainment deck, pool, or full outdoor retreat. Plenty of room for future expansion. ? Prime North Richvale Location One of Richmond Hill's most desirable family-oriented neighborhood's, offering: Walking distance to top-rated schools, including: Alexander MacKenzie High School, St. Anne Catholic Elementary School , Minutes to Major Mackenzie Dr., Bathurst St., parks, trails, and recreation. Quick access to GO Train, VIVA transit, and major commuter routes. (id:60626)
Icloud Realty Ltd.
2219 Halifax Crescent Nw
Calgary, Alberta
4 Bedrooms | 2 Bathrooms | Oversized 60 ft Frontage Lot | Depth 105 ft and 120 ft | One Block from LRT | 5 Minutes to University | Oversized Double Garage. Welcome to this beautifully spacious bungalow in the heart of Banff Trail, set on a rare 60 foot frontage lot with an impressive 105 ft and 120 ft depth. Located on a quiet street and just one block from the Banff Trail LRT, this home is an exceptional find for investors, homeowners, students, and families.Inside, enjoy 1,436 square feet above grade with a bright living room, dedicated dining area, and a well laid out kitchen ready for your personal touch. The main floor features three comfortable bedrooms and a five piece bathroom with dual vanity.The walk up basement with separate entrance adds even more potential, offering a fourth bedroom, full bathroom, and a spacious flexible area ideal for future development.A standout feature is the oversized double detached garage with a drive through design, plus a long front driveway that parks up to three additional vehicles, allowing parking for up to five in total, a rare advantage in the inner city.With central air conditioning, a huge lot, and close proximity to the University of Calgary, Ctrain, McMahon Stadium, parks, and everyday amenities, this home offers space, convenience, and fantastic long term value.Warm, inviting, and full of potential, this is Banff Trail living at its best. (id:60626)
2% Realty
Lot 7 - 66 Main Street
King, Ontario
Brand-new 20' townhome by Sunny Communities in the quiet Townmanors of Brownsville enclave. Nestled on a peaceful cul-de-sac in charming Schomberg, King Township, this home offers modern comfort with 9' ceilings, engineered hardwood, upgraded finishes and double-drywall construction for enhanced noise and energy performance. Bright open-concept main floor with granite kitchen counters and island with breakfast bar. Walkout to a private backyard. Spacious primary suite with large W/I closet and spa-inspired 5-pc ensuite with soaker tub. Upper-level laundry. Basement rough-in for 3-pc bath + EV rough-in in garage. Visitor parking on street. Steps to local cafés, dining, parks, trails and Schomberg Public School; short drive to King City, Nobleton and major routes. Occupancy Jan 8, 2026. Closing mid-2026. Contact Dayle for details. (id:60626)
Harbour Marketing Real Estate
13 1211 Eight Avenue
New Westminster, British Columbia
Welcome to 13-1211 Eighth Avenue, New Westminster-a stylish 3-bed, 3-bath townhome with 1,211 sq.ft of modern living built in 2021. Just steps to Lord Tweedsmuir Elementary and close to New Westminster Secondary, John Knox Christian, and Urban Academy. Walk to Royal City Centre, Uptown shops, parks, and Landmark Cinemas for a movie night. Outdoor lovers will enjoy Queen´s Park and Westminster Pier Park nearby. Commuters have easy access to major bus routes and three SkyTrain stations-Columbia, Sapperton, and New Westminster. With the future Fraser Highway extension coming, this is a smart buy in a growing, family-friendly neighbourhood. (id:60626)
Exp Realty Of Canada Inc.
430 Craig St
Parksville, British Columbia
Brand new luxury rancher in an up-and-coming neighbourhood in the heart of Parksville. Quality prevails throughout this efficiently designed one-level home, offering all the extras you expect from fine construction! Enjoy luxuriant radiant floor heating, a separate A/C unit for year-round comfort, and a natural gas fireplace for ambience and warmth. The custom kitchen boasts quartz countertops, abundant built-in cabinetry, and a beautiful appliance package. The master ensuite is exquisite offering a wonderful oasis for you at the end of the day. Tastefully designed and appointed, this dream home is landscaped, fenced, and move-in ready. Don’t miss this opportunity! Price is plus GST. For qualified Buyers there is a Property Transfer Tax exemption! (id:60626)
Royal LePage Nanaimo Realty (Nanishwyn)
187 Hawkview Boulevard
Vaughan, Ontario
Six Reasons You'll Love 187 Hawkview Blvd! 1) 100% FREEHOLD Property. No Fees! 2) BIG, BRIGHT SPACE: With about 2,619 sq ft across three levels--including a finished basement--this 3-bed, 4-bath townhome feels as roomy as a detached house. 3) READY-TO-ENJOY STYLE: Shiny hardwood floors, a granite-top kitchen with stainless-steel appliances, and a cozy electric fireplace make every room look fresh and feel welcoming. 4) OUTDOOR FUN ALL YEAR: A fully fenced backyard for barbecues, tidy front gardens, and two sunny balconies (one off the main bedroom) give you lots of places to relax outside--no rear neighbours, either! 5) WALK-EVERYWHERE CONVENIENCE: Parks, top-rated schools, cafes, groceries, and restaurants are just steps away. Canada's Wonderland, Cortellucci Vaughan Hospital, Vaughan Mills Mall, GO/TTC stations, and Highways 400/407 are only minutes by car. 6) SMART EXTRAS THAT MATTER: A double driveway, direct garage-to-mudroom entry, loads of closets, south-facing windows for natural light, and four sparkling bathrooms keep daily life easy and organized. Set in the heart of sought-after Vellore Village, this upgraded townhouse pairs modern luxury with unbeatable location--an ideal family home that checks every box. Come see why this should be your next address. (id:60626)
RE/MAX Hallmark Realty Ltd.

