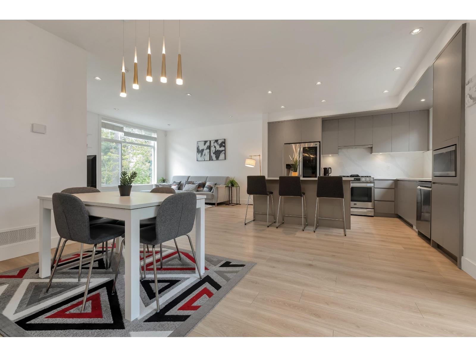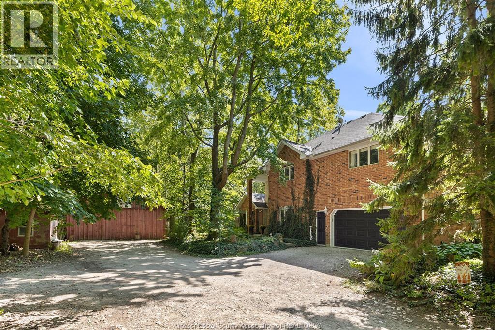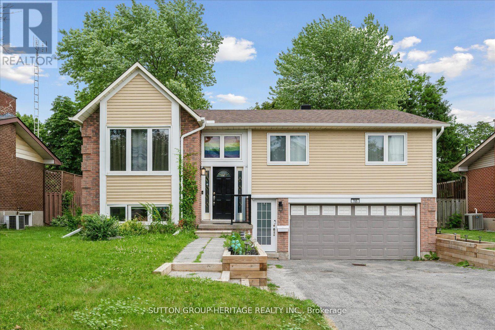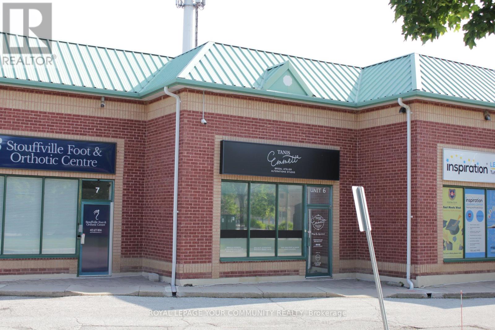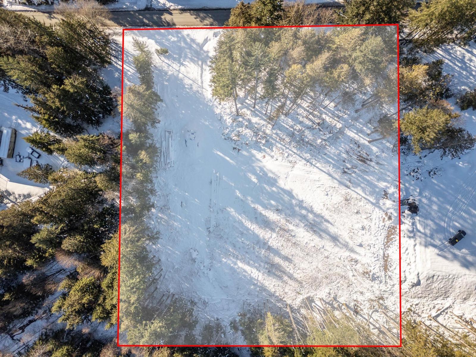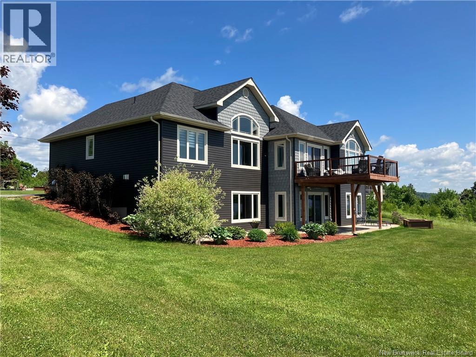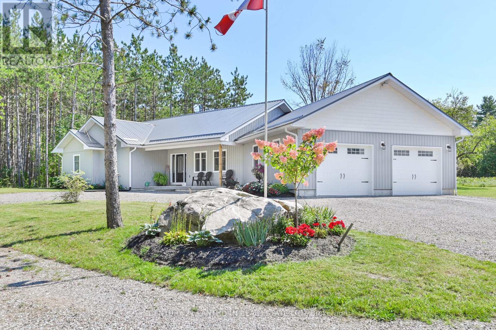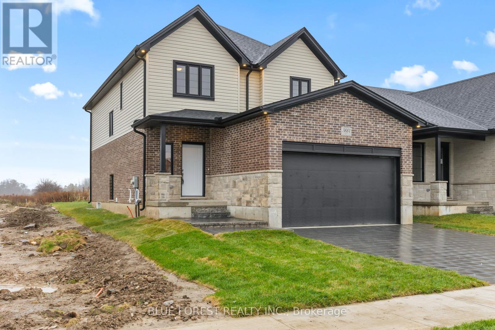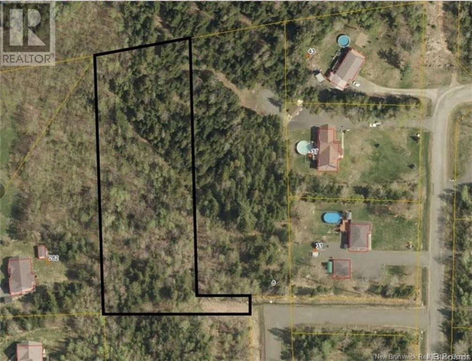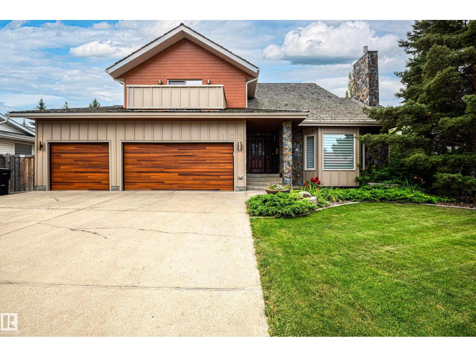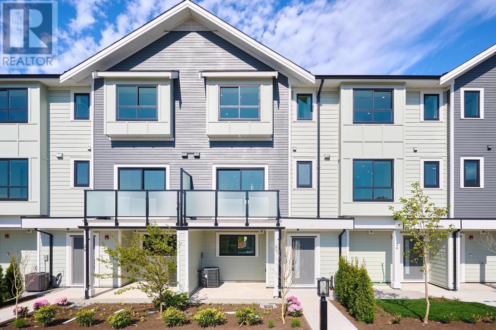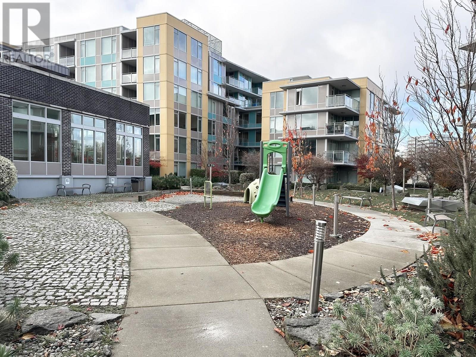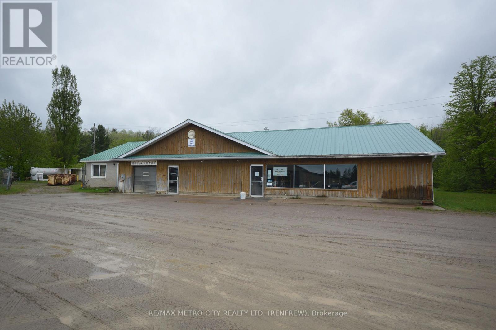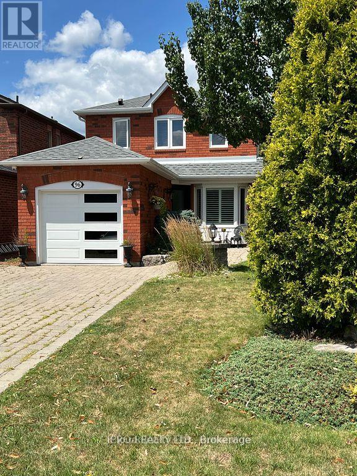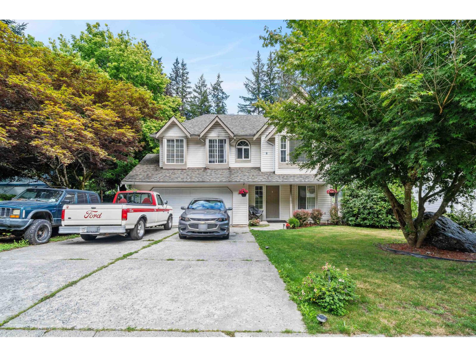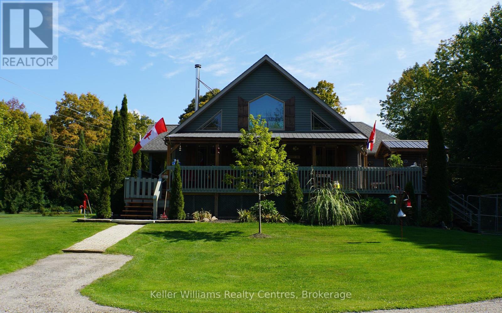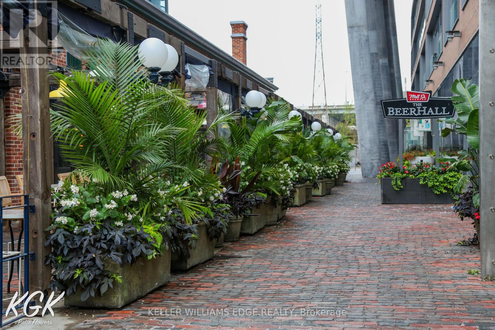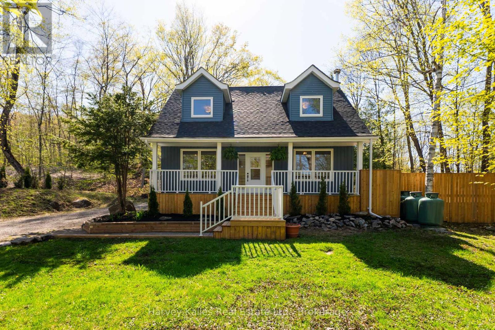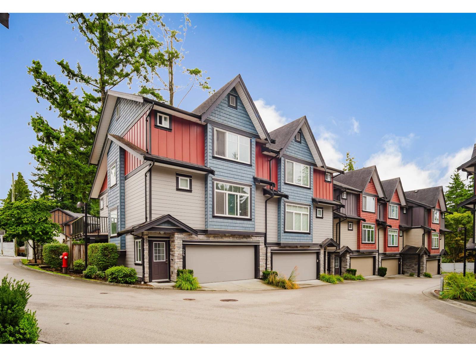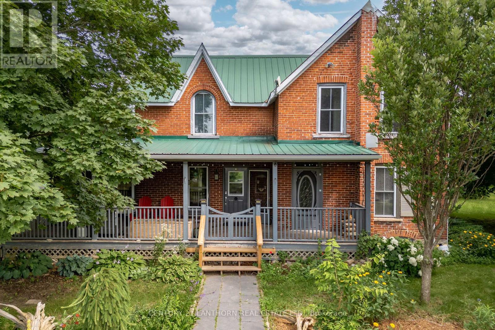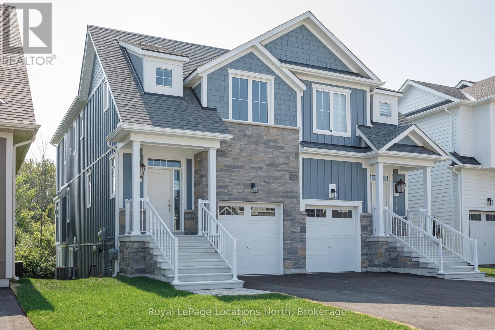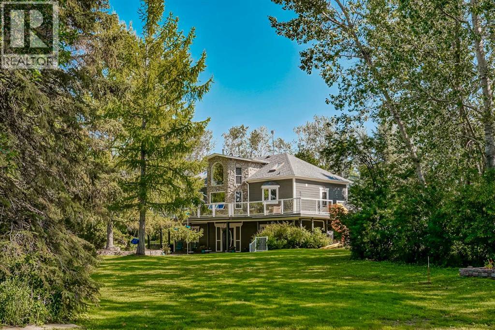9 2328 167a Street
Surrey, British Columbia
Welcome to Carson - Where Style Meets Convenience! This stunning 3 bedroom, 3 bathroom townhome blends modern design with everyday comfort. Offering 1,406 sq.ft. of open-concept living, it features a bright living + dining area and a chef-inspired kitchen with designer lighting, gas range, LG SmartThinQ appliances, and a showpiece island perfect for hosting. Step into your own private landscaped backyard oasis-a rare find for year-round relaxation. Enjoy premium touches like central A/C, forced air heating, laminate floors, and a spacious side-by-side double garage (with epoxy flooring). All in the heart of Grandview, just steps to both level of schools, parks, Grandview Aquatic Centre, shops, restaurants, and transit. Luxury, location, lifestyle-it's all here (id:60626)
RE/MAX Bozz Realty
1110 Snake Lane
Harrow, Ontario
Discover your tranquil county retreat down a winding driveway surrounded by towering hardwood trees. Arrive at a beautifully maintained two-story brick estate, cared for by its original owner. This 3,300+ sq ft home features four bedrooms and two and a half baths, with soaring 18' ceilings in the living room and a stunning wood-burning stone fireplace. The living area opens onto a spacious, recently remodelled kitchen and dining area, providing access to the back deck for outdoor dining. Upstairs, the primary bedroom serves as a true sanctuary, offering views of the backyard filled with a variety of trees. It includes a large walk-in closet and an updated ensuite bathroom with a deep soaker tub. Outside, you'll find multiple scenic sitting areas with ponds, perfect for bird watching and enjoying complete privacy. There's also a fantastic 24' x 48' barn for hobbyists and a greenhouse for garden enthusiasts. Call us today to book your private showing! (id:60626)
Michael Tomek Realty Limited
705 Anderson Street
Whitby, Ontario
Raised Bungalow with legal accessory apartment in Prime Whitby Location! This versatile and well-maintained home offers the perfect opportunity for investors, multi-generational families, or savvy homeowners looking for rental income. Nestled in a convenient and family-friendly neighbourhood, this property features a newly renovated legal basement apartment with its own private entrance. The main floor boasts 3 generously sized bedrooms, large principal rooms, and a kitchen with walk-out to a private deck. The bright and spacious lower unit includes 2 bedrooms, a luxurious 5-piece bathroom, an open-concept living area, and ample storage space, all filled with natural light. Each unit enjoys its own fully fenced yard, offering privacy and outdoor space for both residents. Located close to schools, parks, public transit, and just minutes to Highway 401, this home offers excellent convenience and lifestyle appeal. Don't miss out on this fantastic investment in one of Whitby's sought-after neighbourhoods! (id:60626)
Sutton Group-Heritage Realty Inc.
6 - 100 Ringwood Drive
Whitchurch-Stouffville, Ontario
Great location. Great opportunity. Great investment. Fully renovated unit in desirable business area of Stouffville. Just off the busy Main Street in a established Industrial condo complex; Total area of 1,481 sf (including 350 sf mezz level). Downstairs has a big open area, high Ceilings and two bathrooms. Fit for a variety of usage and lots of flexibility for different configuration. Additional upstairs space with its own bathroom for added privacy andseparate functionality. Don't miss out on your opportunity to own this beautiful unit for your business (Current lease ends Aug 25). Low condo fees. (id:60626)
Royal LePage Your Community Realty
12348 Carr Street
Mission, British Columbia
Discover the perfect canvas for your dream home on this stunning 2.13-acre parcel. Surrounded by natural beauty, it offers serene views of Mount Baker and tranquil forests. The lot backs onto undeveloped city land, ensuring privacy. Ideal for level-entry homes with walk-out basements, the RR7S zoning allows for secondary dwelling units, including suites, carriage homes, and shops. With no watercourses on the property, you have maximum usability. Equipped with 200-amp service and a drilled well, with gas at the lot line, this lot is ready for your vision. Create your ideal sanctuary in this beautiful setting-only 15 minutes from town! (id:60626)
Royal LePage - Wolstencroft
2784 King George Highway
Miramichi, New Brunswick
A home designed to capture the beauty of the river and the warmth of family living, where every day feels like a getaway. With breathtaking views and outstanding sunrises, this home is perfectly positioned for those who enjoy a waterfront lifestyle. A tree-lined driveway leads to an expansive two-level home with over 3,800 sq. ft. of thoughtfully designed space. The property offers a 3-bay garage and a detached garage. A gentle slope leads to the waters edge, the perfect place to add a dock and set out on the river. Inside, the river remains in view, with natural light streaming through expansive windows. Crown moldings, hardwood and ceramic flooring, and heated basement floors add comfort and distinction. At the heart of the main floor, the kitchen features custom dark cabinetry, quartz countertops, premium stainless appliances, and patio doors opening to a balcony overlooking the river. The main floor living area is anchored by a distinctive fireplace, lofty ceilings, and a broad picture window. Also on the main level are two bedrooms with a full bathroom. At the opposite end, the primary suite offers river views, a walk-through closet, and a spa-style ensuite. The lower level includes additional 2 bedrooms, a full bathroom, and a rustic-inspired rec room. A riverfront walk-out extends the living space outdoors with seamless access to the water. Recent improvements include siding, roofing, and garage doors, adding long term value and reflect the care invested in this home. (id:60626)
Keller Williams Capital Realty (M)
533 Old Marmora Road
Madoc, Ontario
Welcome to 533 Old Marmora Rd! You need to check out this impeccable 2 yr old country bungalow, nestled among the pine trees on a picturesque and manicured 1 acre lot. Located 2 minutes outside Madoc on a paved road, this one checks a lot of boxes and will not disappoint! Over 1900 sq ft on the main level and boasts a spacious open concept K/DR/LR with ample cabinetry, custom hickory center island with seating and storage, granite countertops throughout, and lots of natural light. Patio doors leading out to the covered back deck with propane BBQ hookup, wiring for a hot tub, and a serene view of the natural landscape and native wildlife. Primary Bedroom with a 4 pc ensuite and walk-in closet, plus 2 guest bedrooms and additional 4 pc bath. Main floor laundry, plus a mudroom leading out to the attached 33x30 insulated double garage with a separate entrance into the basement. Full unfinished basement is awaiting finishing touches, and has ample room for a separate apartment or in-law suite, plus has a cold room and rough-in for an additional bath. Low maintenance with a steel roof, vinyl siding, plus a heat pump keeps the utility costs low. Need some room for your big boy toys? A 28x32 detached garage makes for a great man-cave and or work-shop, plus offers lots of parking. Close to Moira Lake, the Heritage Trail System or take the kids into the Skatepark/Splashpad for some fun. Convenient location between Toronto and Ottawa, or 30 min to Belleville and Hwy 401. Lots to offer with this one so don't wait! (id:60626)
Century 21 Lanthorn Real Estate Ltd.
Lot 23 Ayrshire Avenue
London South, Ontario
Welcome to this stunning TO BE BUILT home, a contemporary two-storey home designed for modern living. As you enter through the foyer, you'll be greeted by an expansive open-concept layout offering a great room, dinette, and kitchen, perfect for both entertaining and everyday living. The main floor is completed with a convenient mudroom and a 2-piece bath. Upstairs, you'll find four generously sized bedrooms, including a luxurious primary suite with a four-piece en-suite bathroom. The unfinished basement offers endless possibilities, with ample space to create a fifth bedroom, a recreational room, and an additional bathroom. This home combines elegance, functionality, and potential, making it an ideal choice for your family's next chapter. TO BE BUILT photos are from a previously built model. Other designs available, contact to learn more (id:60626)
Blue Forest Realty Inc.
Lot 2020-2 Caleah Lane
Hanwell, New Brunswick
NEW HOME CONSTRUCTION BASED ON PREAPPROVED CONSTRUCTION MORTGAGE. Builder listed as RBC PREFERRED BUILDER. Welcome to Caleah Lane! Minutes to Hanwell Park Academy & city limits! LOT is 2.05 acres! The dream home is amidst a natural landscape in the desirable Hanwell. Surrounded by mature trees on a quiet dead end street. 15 minutes to Fredericton's Core, 5 minute to Hanwell Community Centre, where you can find an """"accessible"""" park and paved nature trail. Nearby schools are the Hanwell Park Academy (K-8) & Fredericton High School (9-12). Vendor is a builder & a licensed Realtor. Builder rebate goes to the builder. CUSTOM HOUSE DESIGN/PLANS is included without additional cost This spacious new home (yet to be built) is a two storey, unfinished ICF basement, 9ft & 18ft main floor, large windows, ductless heat pump. With 5 bedrooms, 3.5 bathrooms, attached 2-car garage & multiple living spaces, there is no shortage of space! Enter the foyer from the covered concrete patio. Find an open concept great room hosting the kitchen, dining & living room. Septic and well are additional. The 2.05 acre land can have any accessory building/ dwelling unit. (id:60626)
Exp Realty
103 Wolf Willow Cr Nw
Edmonton, Alberta
A RARE GEM! This Huge 3000+ sq ft 6 bed, 6 bathroom, Triple Car garage home sits on a corner lot backing onto walking path and green space on two sides in the prestigious Westridge neighbourhood. This location is incredibly close to the river valley, WEM and whitemud drive. Numerous upgrades have been done to this home including Brand new exterior with Hardie board and Lux siding, new garage doors, all new triple pane windows, Professional landscaping, 2 new gas fireplaces, newer furnace, custom hunter douglas blinds, rock wall features, hot tub and new central vac. The big ticket items have been completed while leaving the interior in mint condition and ready for a new owner to put their personal touch. This home is fantastic inside and out! (id:60626)
Initia Real Estate
27 1115 Roma Avenue
New Westminster, British Columbia
SALE townhouses in Queensborough, New Westminster, offer 1231 SqFt plus a Double Garage with A/C, Radiant heat, Energy Efficient (As Per New Code), Vinyl flooring on main and Carpet in the bedrooms, branded appliances, quartz counter-tops, Hardie and shingles siding, and all the window coverings. (id:60626)
Team 3000 Realty Ltd.
304 7688 Alderbridge Way
Richmond, British Columbia
Uncover urban luxury at Tempo by Amacon in CENTRAL Richmond . This SouthEast Facing 3 - bedroom CORNER UNIT offers an expansive outdoor patio, air conditioning , quartz countertops, and premium stainless steel appliances. Enjoy a clubhouse with an indoor swimming pool , hot tub , and exercis e room. Ideally located close to Skytrain, Landsdowne Mall, and Richmond Centre, with T&T Supermarket, Olympic Oval , and diverse restaurants steps away. In-house concierge service adds convenience to this sophi sticated living experience. (id:60626)
Interlink Realty
997 Gillan Road
Renfrew, Ontario
Renfrew Rent All offers a great location to rent out a variety of equipment. Full list of Chattels is on file. Building has approximately 2920 square feet of retail space, extra square footage is made up of offices, utility room and more. Please note a second property of 4.92 acres with several structures, including newer metal frame building 48' by 80' with a cement floor, in floor heating system has been installed but not currently working as there is no hydro connected to this building. A second newer metal frame building 40' by 75' with three large doors 200 amp service, large steel hoi8st located in the first bay. Several other quality buildings currently used for storage. Property is on a drilled well and septic system. Please note asking price is for 2 lots and building only. All Chattels are being sold separately. A full list of chattels and prices is available. Business is in operation, please allow a minimum of 24 hours notice is required for all showings and 48 hours irrevocable will required on all offers. (id:60626)
RE/MAX Metro-City Realty Ltd. (Renfrew)
4751 Pearl Road
Champlain, Ontario
Updated bungalow on 109+ acres of treed, farm, orchard, and open field, lot! Send the kids out in the morning and they won't be back until you call them in for dinner! The stone bungalow has only been owned by one loving family since being built and the pride of ownership shines through. Tones of updates in2023 such as freshly sanded and varnished hardwood floors, well tested, septic pumped, gutters cleaned, kitchen updated, painted a crisp white throughout, and a BRAND NEW AND OWNED HEAT PUMP FURNACE, AC AND HOT WATER TANK!! The living room features a cozy stone fireplace and a big beautiful window with transom. The open kitchen and dining area displays updated cupboards and handles, an authentic farm house stove, a bar (with stools included), and sliding door out to the backyard. The rest of the main level is home to 3 bedrooms, a 4 piece bathroom with a giant jacuzzi tub, vinyl windows, and laundry (2020). The tall cedar basement is just waiting for your personal touch! (id:60626)
Engel & Volkers Ottawa
96 Smith Drive
Halton Hills, Ontario
UPGRADED HOME, 3 BEDROOMS, 3 BATHROOMS, FULLY DETACHED. TOTALLY DONE UP FROM PROFESSIONAL LANDSCAPING AND BUILT IN IRRIGATION SYSTEM TO HIGH END BATHROOMS, CUSTOM STONEWORK IN POWDER ROOM AND KITCHEN, MASTER BEDROOM WITH CUSTOM BUILT IN WALK IN CLOSET, SECOND BEDROOM WITH BARN DOOR AND WALL MOUNTED T.V. FINISHED BASEMENT WITH CUSTOM WET BAR AND LARGE BUILT IN ENTERTAINMENT UNIT (INCLUDES PARADIGM SURROUND SOUND SPEAKER SYSTEM). WET BAR AREA INCLUDES SINK, WINE DISPLAY. COZY LIVING ROOM AND FORMAL DINING ROOM WITH BRAZILIAN HARDWOOD FLOORS. GOURMET KITCHEN, GRANITE COUNTER TOP WITH S/S KITCHEN AID APPLIANCES AND BUILT IN SURROUND SOUND SYSTEM AS WELL AS WALK OUT TO DECK AND BBQ AREA. BACKYARD IS AN ENTERTAINER'S DREAM WITH LARGE WEBER BBQ, FIRE PIT, MOUNTED TV AND LOTS OF PRIVACY. UPGRADED WINDOWS, EXTERIOR DOORS AND GARAGE DOOR. CALIFORNIA SHUTTERS ON EVERY WINDOW. BUILT IN SECURITY SYSTEM. (id:60626)
Icloud Realty Ltd.
275 Forrest Crescent, Hope
Hope, British Columbia
Your retirement home search ends here. This .4 acre (16248 sf.) property has a picture perfect view of the Coquihalla River throughout the main area of the home and from your large deck. Private access from the backyard to the river. Spacious 2052 living area comes with 4 bedrooms & 3 full bath. This home features 3 bedrooms, 2 full baths on the main floor. Ground level floor comes with living room, bedroom and full bathroom, which can be easy to convert into a great mortgage helper if needed. Main floor appliances are updated recently, Roof is only 6 years old, freshly painted main floor area year ago. Double car garage & driveway for all your parking needs. Big deck off the kitchen & huge yard with access to river for all your summer entertainment. Priced to sell. Don't miss this amazing opportunity for the perfect retirement home or shared family getaway. "WATERFRONT" property in Hope only 1.5 hours from Vancouver with amazing views of the river & mountains. (id:60626)
Sutton Group-Alliance R.e.s.
462028 Concession 24
Georgian Bluffs, Ontario
"Stunning Post & Beam" Custom Built Country Property on "2 ACRES." Walls and Ceilings are done with Thermal Insulated Panels making this Home very Energy Efficient to Heat or Cool. Many updates including all floors [except lower level], Appliances, Counters, 2- Bathrooms, All interior painting, and Wood Stove. Garage is Heated & Insulated with Running Water for all your Toys or Workshop Projects. Lake Access to Georgian Bay very close by with a Public Boat Launch to enjoy all your summers Toys. Amenities, Hospital, Dentist, Dining, School and Park's & Recreation are all just a very short drive to The Town of Wiarton. (id:60626)
Keller Williams Realty Centres
6650 Appleby Line
Burlington, Ontario
Established over three decades ago, this thriving patio flower business is now available for sale. Specializing in direct-to-business flower planting and service, they have consistently achieved seven-figure earnings annually. The current owner is committed to assisting in a smooth transition by offering invaluable resources, connections, and existing contracts. With the potential for exponential growth and long-standing client relationships already in place, this efficient and well-managed business is primed for continued success. While the owner has never actively pursued new clientele, the opportunity to expand into untapped markets is vast. Don't miss your chance to acquire this turnkey operation from retiring owners. Financial statements are available upon signing a non-disclosure agreement (NDA). (id:60626)
Keller Williams Edge Realty
21 Todholm Drive
Muskoka Lakes, Ontario
Welcome to your fully renovated, exquisite dream home in the heart of Muskoka! A stunning property nestled in a quaint neighbourhood, boasting a gorgeous, well-treed, and private double lot. This remarkable real estate features a newly renovated 4 bedroom, 2.5 bathroom home with a bunkie and spacious detached garage. Entering the home, you are greeted by the beautifully refurbished main floor featuring an elegant customized kitchen that seamlessly connects to the dining room, creating an optimal space for entertaining. Additionally, a charming living room with a cozy wood stove, a bright and naturally lit sun room, and separate office area. Upstairs, you will discover three generously sized bedrooms and a 5 piece, lavish bathroom. The finished basement offers an additional bedroom and bathroom, family room, and ample storage, creating a versatile and functional area within the home, ideal for providing extra living space. Step outside to discover a sprawling deck and immerse yourself in the tranquil ambiance of nature. As the sun sets, gather around the inviting fire pit to savour summer nights. A charming bunkie behind the home offers a tranquil retreat. This cozy hideaway features a living area, bathroom, a rustic wood stove and a private deck, where the serene woodland surrounds you. With a spacious garage along with an additional driveway, you will have abundant extra parking space for your convenience. Advantageously situated on a double lot, this property presents as an incredible opportunity for investment. The location is truly unbeatable, with a short 7-minute walk to a private swimming area on Lake Muskoka, a short drive away from the best dining and golf establishments, as well as all essential amenities. Every detail of this home has been carefully considered. Whether you're seeking a new primary residence or an off-water cottage, this property offers the perfect blend of modern comfort and natural beauty. Don't miss out on this opportunity! (id:60626)
Harvey Kalles Real Estate Ltd.
24 6929 142 Street
Surrey, British Columbia
Welcome to the Redwood complex in East Newton, one of Surrey's most desirable neighbourhoods. This stunning corner unit townhouse offers 1,938 sqft with 4 spacious bedrooms and 3 bathrooms, perfect for families or those needing extra space. The open-concept main floor features a modern kitchen with ample cabinetry, generous dining and living areas, and large windows that bring in natural light. Surrounded by lush greenery, the home offers a private and peaceful setting while being steps from top schools, parks, shopping, and transit. Discover stylish, comfortable living in a vibrant community, with the added bonus of plenty of side street parking right at your doorstep for everyday convenience making daily living and hosting friends and family effortless. (id:60626)
Woodhouse Realty
313 Pratt Drive
Loyalist, Ontario
Built in 2022, this beautifully upgraded detached home in Amherstview offers space, modern style, and a legal one-bedroom basement apartment perfect for multigenerational living or rental income. Situated on an extra-wide40-foot lot backing onto greenspace, the home provides added privacy and a peaceful view. The main residence features 4 bedrooms and 2.5 bathrooms with an open-concept layout, luxury vinyl plank flooring, quartz countertops, stainless steel appliances, and a large centre island. A double-car garage and wide driveway offer parking for four vehicles. Upstairs, the primary suite includes a walk-in closet and ensuite bath, while three additional bedrooms, a full bath,and second-floor laundry add convenience for families. The fully legal lower-level apartment has a private entrance, full kitchen with stainless steel appliances, its own laundry, and a 4-piece bathroom. Located in the growing Lakeside Ponds neighbourhood, just steps from parks, schools, and the W.J. Henderson Recreation Centre, this home combines comfort, flexibility, and income potential in a vibrant, family-friendly community. (id:60626)
RE/MAX Finest Realty Inc.
3525 Highway 37
Belleville, Ontario
HOLD YOUR HORSES - SO MANY UPGRADES! Situated on 56 acres of rested land, this farm is waiting for you to bring your horses! This land can be certified organic, as sprays have not been used and fields have been rested & used for hay. So many upgrades, including: new furnace & new hot water tank, upgraded insulation & drywall upstairs, new flooring in many rooms, fresh paint, new wood stove, new eaves & downspouts, barn repairs (foundation) & new perennials & trees planted! This property could be home to an equestrian operation & features a large, multi-stall, post-and-beam barn with a level-entry hayloft & walkouts from the stalls and additional rooms - leaving options for tack room, drive bay and feed room. The hayloft towers, with impressive hand-hewn timbers, that frame the bones of a structure that has stood the test of time and fieldstone foundation has been repointed by a mason. The acreage is rolling, and has a skating pond in the back acreage, a manicured path takes you from the riding area & paddocks to the farthest stretch of your property. An abundance of hay has been cultivated from the farm's rich soil, which makes the farm self-sustaining (not to mention fruit-bearing trees -plums, apples & more)! The fields have their own northerly entrance to ease burden on the main driveway to your red brick Century home. Handsomely perched above a rock-lined perennial garden, the home has a generous porch for plenty of seating & family BBQs. Step inside to the home's kitchen with new appliances, and a cozy living room with new and efficient fireplace. Formal dining room, family room (currently used as an office), bathroom, laundry & mudroom round out the main level. Upstairs you will find 3 generous bedrooms with new flooring, upgraded drywall and insulation & new paint, as well as a generous family washroom. This acreage needs to be seen and this home is move-in ready! Easy access on a main road to 401 & plenty of room to grow your farm business or homestead. (id:60626)
Century 21 Lanthorn Real Estate Ltd.
139 White Oak Crescent
Blue Mountains, Ontario
You will want to see this rare Windfall Blue Mountain home that is backing onto protected green space, not another home! And also one of the few with an above-ground walk-out to the backyard from the Basement! Note the backyard privacy in the pictures & drone video. Walk to the Orchard Hi-Speed chair lift at Blue Mountain ski resort. The extra large windows & walk-out in the basement make it perfect for an in-law suite or to enjoy with your family. AND it's one of the very few floorplans in Windfall with inside access to/from the garage! 1667 SQFT finished above ground, 1721 SQFT total finished, with 384 SQFT unfinished below. 3 Bedroom, 3 bathroom Semi Detached with an attached garage. Brand new, never lived in, Crawford Model with an attractive stone frontage. Also features upgraded stone counters, brand new stainless steel appliances, soft close drawers in kitchen & bathrooms, large plank engineered hardwood, gas burning exterior lantern at the front entrance, gas fireplace, Safe & Sound solid core doors in all bedrooms and bathrooms, Hardie Board low maintenance siding. Paved Driveway & fully sodded lot. Windfall owners enjoy "The Shed", open all year round with an outdoor heated swimming pool and spa pool, sauna, gym and gather room. Walk out your backyard to enjoy the network of walking trails throughout Windfall, to the ski lift, the Village at Blue Mountain & the Scandinave Spa. Visit the REALTOR website for further information about this Listing. (id:60626)
Royal LePage Locations North
261017 Range Rd 244
Rural Wheatland County, Alberta
Welcome to this stunning acreage, a true private oasis conveniently just over 30 mins from East Calgary and offering nearly 3000 sqft of developed living space! Tucked away on 261017 Range Road 244 in Rural Wheatland County, this property is surrounded by mature trees, creating a serene and secluded atmosphere. This unique 1.5-story reverse walkout home offers a spacious and functional living space for the whole family. The main level is the heart of the home, featuring a spectacular double-sided stone fireplace that beautifully divides the living and dining rooms. The large kitchen is a chef's dream, with granite countertops, a gas range, tons of cabinetry, and ample counter space. A versatile bedroom is also found on this floor currently being used as a home office. On the walkout basement level, you'll find the primary bedroom with 4pc ensuite bathroom, two additional bedrooms and with one currently converted into a convenient mudroom, full bathroom and laundry room. The top floor offers a private fourth bedroom, additional 3pc bathroom, a bonus living room, and a flexible space currently used as a playroom. Step outside and discover a paradise for all ages. The exterior has been updated with durable Hardie board siding, trim, railings and decking on the wrap-around deck (2019). The property also features a highly efficient boiler heating system (2019), 35-year hurricane proof shingles on the garage (2009) and most of the windows are Argon Triple-Glazed. The expansive yard is a playground with a zipline, slide, and playhouse. The oversized 35ft x 24' 1'ft double detached garage provides plenty of space for vehicles and a dedicated workshop area. With excellent household water and access to irrigation water (to be requested from the county), this property truly has it all. This is more than a home; it's a cherished retreat waiting for you. (id:60626)
Exp Realty

