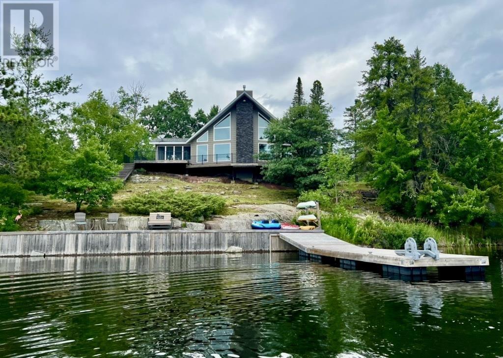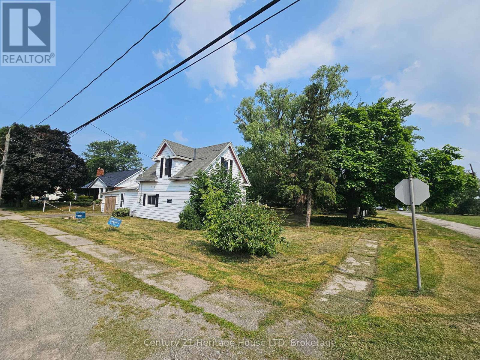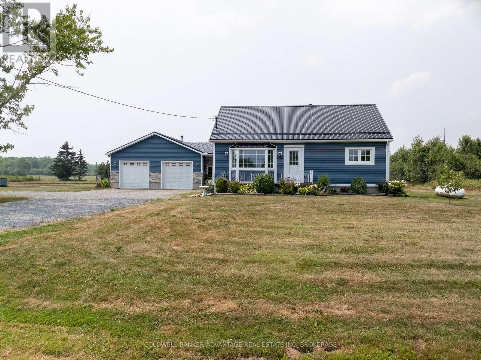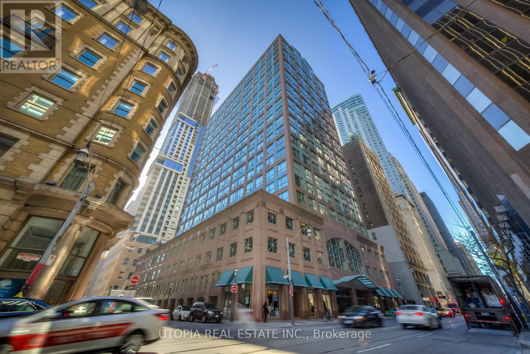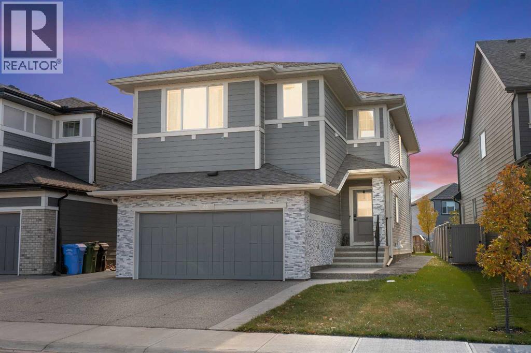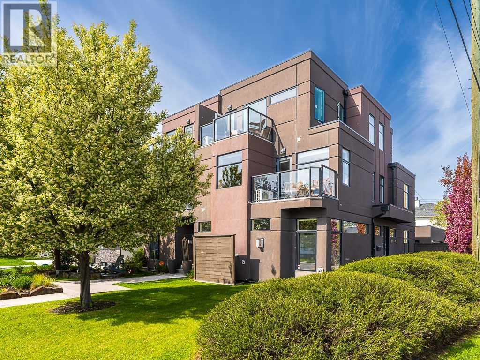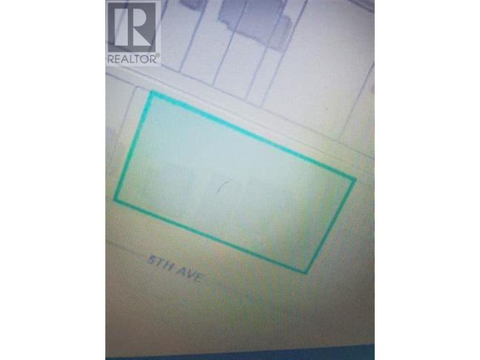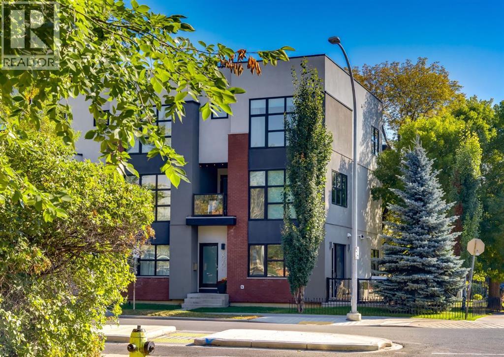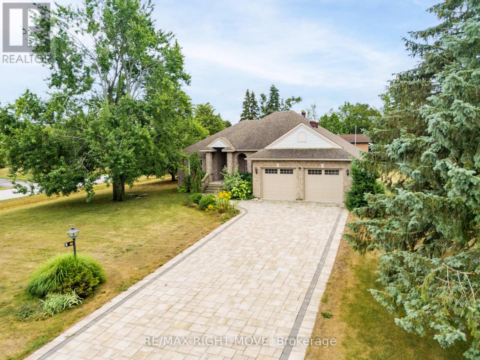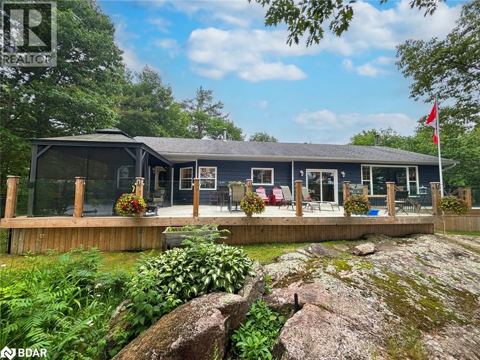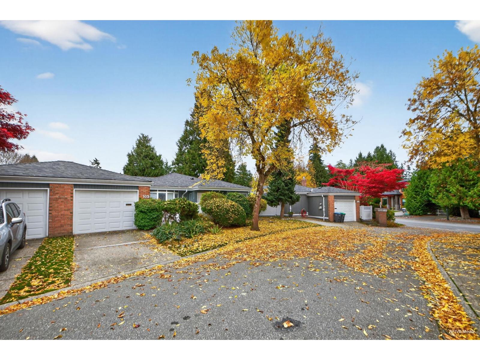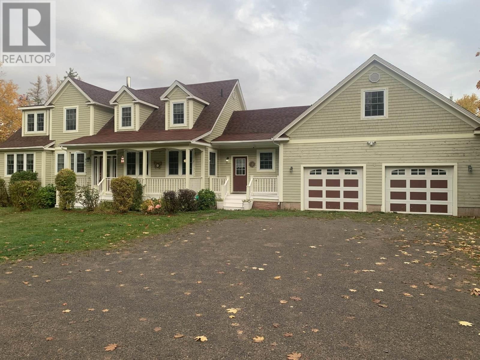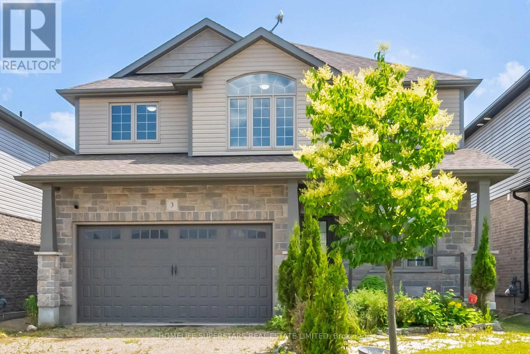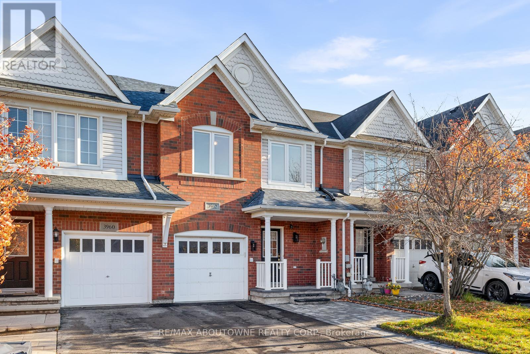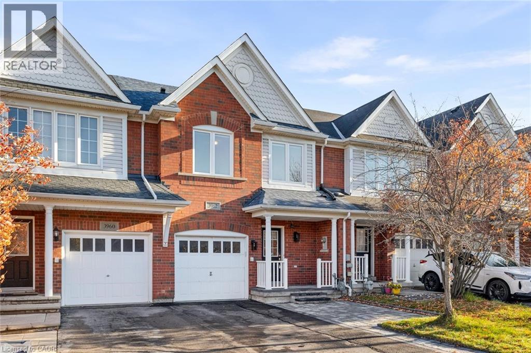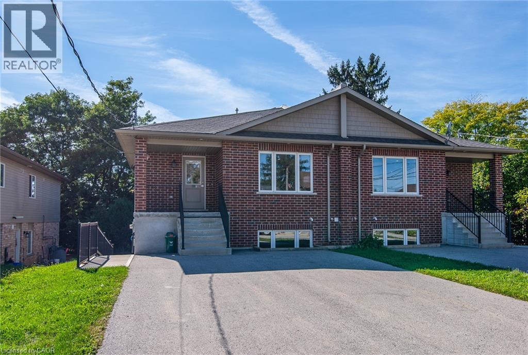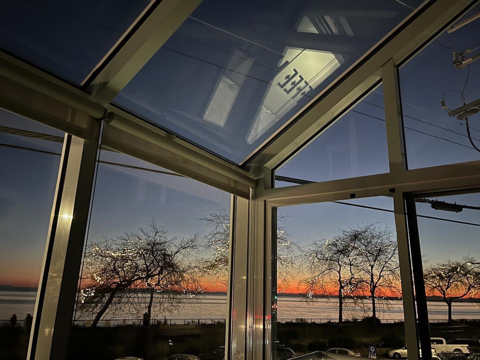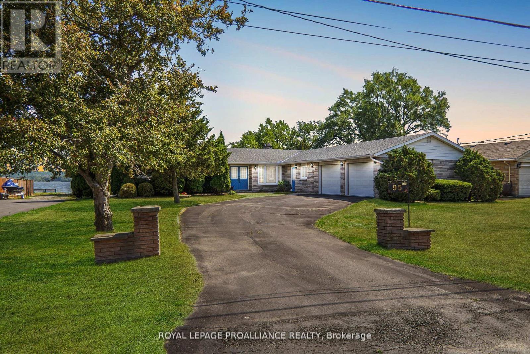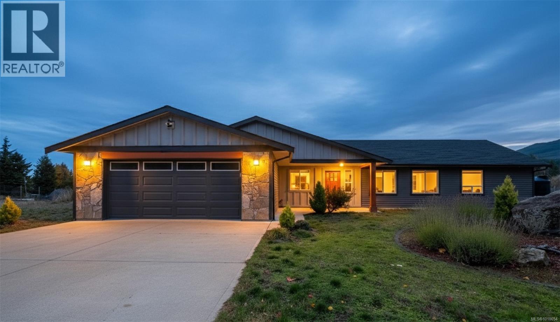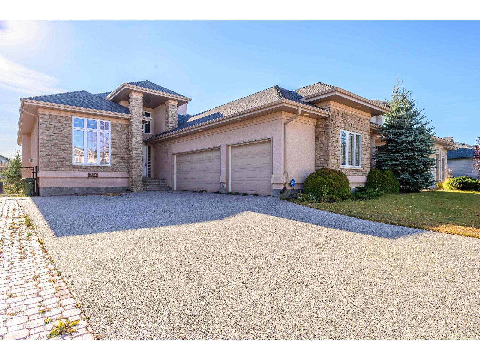39b Reef Point Road
Fort Frances, Ontario
Stunning year round waterfront home nestled on the shores of Rainy Lake, in Miller Bay! This 3 bedroom, 2 bath home has been extensively renovated and is ready for your enjoyment! The main floor features a large entrance, 2 spacious bedrooms, 3 pce bathroom with fully tiled walk in shower and in floor heat, cozy main floor family room with patio doors to the expansive front deck overlooking Rainy Lake, Open concept kitchen/Dining Room/Living Room. The kitchen is complete with quartz countertops, ample cupboard & counter space, a large island & corner pantry. The floor to ceiling windows allow you to enjoy the view and plenty of natural light from the kitchen, dining room and living room also featuring a brick fireplace and vaulted ceilings. Main floor laundry. The screened outdoor living space allows a comfortable place to unwind & enjoy the fresh air & scenery. The Upper Loft contains the primary bedroom with double closets, a spa like 3 pce ensuite featuring a large soaker tub, in floor heat, and walk in closet. Exterior Features: 24 x 24 detached garage; 12 x 12 shed, 53ft of fixed dock, 24ft of floating dock with a 14ft ramp, large driveway, additional rear yard space. This home is one of a kind, located just a short drive from Fort Frances. (id:60626)
Century 21 Northern Choice Realty Ltd.
1548 Henderson Street
Thorold, Ontario
When opportunity knocks, open the door. 1548 Henderson is a developers play ground. The vaule is in the land but the house could be saved or removed. The house needs some TLC, but offers 3 bedrooms and 1 bath, a nice size kitchen and living room. The rough site plan shows a semi and 3 townhouses attached. City has attached some condtions to be met before permit can be issued. (id:60626)
Century 21 Heritage House Ltd
2227 Burger Road
Fort Erie, Ontario
CHARMING COUNTRY RETREAT! Welcome to your private slice of paradise! Nestled in peaceful Stevensville, this charming 3 bedroom home offers the perfect blend of comfort, space, and natural beauty all set on an expansive 22-acre lot. Step inside and you'll find a cozy yet spacious interior, perfect for family living or a peaceful rural getaway. The heart of the home features a large living area, ideal for gatherings and entertaining. Large windows fill the space with natural light and offer stunning views of the surrounding property. Out back, a large deck extends your living space into the great outdoors, perfect for morning coffee, summer barbecues, or simply relaxing while watching the sun set over your private acreage. Outside, the possibilities are endless. With 22 acres of manicured lawn, pasture, farmable land, a nice pond, a 28'x32' garage and 12'x30' barn, this property is perfect for hobby farming, outdoor recreation, or simply enjoying the peace and privacy of rural living. Located not far from town amenities yet far enough away to feel like a true escape, this country gem wont last long! (id:60626)
Coldwell Banker Advantage Real Estate Inc
4751 Pearl Road
Champlain, Ontario
Updated bungalow on 109+ acres of treed, farm, orchard, and open field, lot! Send the kids out in the morning and they won't be back until you call them in for dinner! The stone bungalow has only been owned by one loving family since being built and the pride of ownership shines through. Tones of updates in 2023 such as freshly sanded and varnished hardwood floors, well tested, septic pumped, gutters cleaned, kitchen updated, painted a crisp white throughout, and a BRAND NEWAND OWNED HEAT PUMP FURNACE, AC AND HOT WATER TANK!! The living room features a cozy stone fireplace and a big beautiful window with transom. The open kitchen and dining area displays updated cupboards and handles, an authentic farmhouse stove, a bar (with stools included), and sliding door out to the backyard. The rest of the main level is home to 3bedrooms, a 4 piece bathroom with a giant jacuzzi tub, vinyl windows, and laundry (2020). The tall cedar basement is just waiting for your personal touch! (id:60626)
Engel & Volkers Ottawa
5614 Highway 138
South Stormont, Ontario
Take your business to the next level with this exceptional commercial property, strategically located on a bustling highway that guarantees maximum visibility and accessibility. Spanning over 3,500 square feet, this versatile space offers endless possibilities for retail, office, or service-oriented businesses. The property boasts an open layout, perfect for customization to meet your specific business needs. High ceilings and large windows flood the interior with natural light, creating a welcoming atmosphere for customers and employees alike. Ample on-site parking ensures convenience for your clientele, while the property's prominent signage opportunities enhance your brands exposure to thousands of daily commuters. Whether you're launching a new venture or expanding an established business, this property provides the ideal foundation for success. Book a private showing today. (id:60626)
RE/MAX Affiliates Marquis Ltd.
1017 - 7 King Street E
Toronto, Ontario
Large Two Bedroom + Den(3rd Bdrm) At Metropole, Approx. 1215 Sq.Ft. with a Balcony! Excellent Location, 98 Walk Score! Steps To King/Yonge Subway And Financial District, St. Lawrence Market, The Esplanade, St. Michael's Hospital,Restaurants, Eaton Center, Etc. Ensuite Laundry, Swimming Pool, Parking And Locker. Laminate Flooring. Hydro Included In The Rent. No Pets And Non Smoker. One Parking And One Locker Also Included. 9.5 Ft Ceilings. (id:60626)
Utopia Real Estate Inc.
49 Legacy Glen Circle Se
Calgary, Alberta
This is where design, space, and location come together. With over 3,000 sq. ft. of developed living space, this 4-bedroom home was built for families who want room to grow without compromising on style.The main floor sets the tone with designer lighting, bold statement walls, and an extraordinary sunroom—a true highlight of the home. Bathed in natural light, this space transforms with the seasons: a cozy reading nook in the winter, a bright playroom or lounge in the summer, and always the perfect spot to connect with the outdoors while staying indoors. Pair that with a chef-inspired kitchen featuring a central island and breakfast bar, a formal dining room, and a living room anchored by a floor-to-ceiling brick fireplace, and you’ve got a main level built for both entertaining and everyday living.Upstairs, you’ll find four spacious bedrooms plus a family room. The primary suite is pure retreat: a spa-like 5-piece ensuite and a walk-in closet designed to impress. A second 5-piece bath and a dedicated laundry room complete this level.The fully finished basement offers even more lifestyle flexibility, with a large rec area and utility/storage space. Step outside and you’ll find a beautifully landscaped backyard with a patio and direct access to the sunroom, all overlooking a newly tree-lined walking path that backs the property.With a double attached garage and a location close to parks, schools, and shopping, this home doesn’t just check boxes—it sets a new standard in Legacy. (id:60626)
Exp Realty
2107 23 Avenue Sw
Calgary, Alberta
Open House! Friday Oct. 3. Welcome to this exceptional four-bedroom, three-and-a-half bathroom home, perfectly positioned on a sunny corner lot in the vibrant inner-city community of Richmond. Offering over 2500 square feet of developed space spanning three levels and a finished basement. This custom-built residence blends contemporary design, energy-efficient construction, and elevated comfort in every detail. Constructed with ICF (Insulated Concrete Form) walls, the home offers superior insulation, soundproofing, and long-term durability. Step inside to discover an open-concept main floor flooded with natural light. Stylish and functional, it features rich hardwood floors, a striking tiled finished fireplace, built-in shelving, sleek glass accents, and a seamless layout ideal for everyday living and entertaining. The chef’s kitchen is a true showpiece, complete with upgraded stainless steel appliances, stone countertops, a peninsula island with an eat-up bar, ample pantry space, and refined finishes throughout. The main floor is completed by a two-piece powder bathroom and a cleverly tucked-away “pocket office” with a built-in desk, which provides an ideal spot for remote work or homework. The second floor offers two additional well-appointed bedrooms, one with split unit wall AC, a four-piece bathroom, and a spacious laundry room providing ample space for family, guests, or a home office. The third-floor primary retreat is nothing short of spectacular, offering sweeping city views from your private deck or the comfort of your bed. The spa-inspired ensuite includes a steam shower, jetted tub, double vanity, heated tile floors, and sophisticated finishes. A walk-in closet and split wall AC unit complete this luxurious sanctuary. The fully developed basement adds versatility with in-floor heating, a large bedroom, a four-piece bathroom, and flexible living space ideal for a media room, home gym, or bonus living area, plus ample storage. Outside, the low-maintenance, fully fenced yard is perfect for entertaining or relaxing, with multiple gas hookups for a barbecue or fire features. The detached double garage is EV-ready and equipped with 220V power and smart outlets for charging. All of this is located just steps from dog parks, local cafes, shops, and more. This is your opportunity to experience inner-city luxury in a truly turnkey home that combines thoughtful design, modern convenience, and timeless appeal. (id:60626)
RE/MAX Irealty Innovations
1634 5th Avenue
Prince George, British Columbia
Attention Investors: Opportunity is knocking with this excellent location that is prime RM7 zoning. The 0.49 acre site is located in the Central area & has been under the same ownership for years. It is zoned for a high rise residential. The RM7 zoning allows for a community care facility, an apartment hotel, a housing apartment, fourplex housing & row housing, to name a few. This property has great access to transit. Lot size measurement is taken from Tax Assessment; all measurements are approx. and all info to be verified by buyer if deemed important. Also, on Residential - see MLS# R2998772. * PREC - Personal Real Estate Corporation (id:60626)
Royal LePage Aspire Realty
2020 2 Street Sw
Calgary, Alberta
Stunning Corner Townhouse in the Heart of Mission with Versatile Main Floor Office Suite! Offering over 2,150 SF of developed living space across three levels, this corner townhouse combines thoughtful design, modern upgrades, and an unbeatable inner-city location. Large windows flood the home with natural light, creating a bright and welcoming atmosphere. The main level features a separate entry and is currently set up as an office suite with patio doors leading to an enclosed outdoor space—ideal for working from home, meeting clients, or enjoying a private retreat. Future owners will love the flexibility: this level can easily be converted back into part of the main residence, or serve as a guest suite, home gym, or private office away from the family quarters. Upstairs, the open-concept main floor is perfect for entertaining, with a stylish living room, dining area, and a beautifully designed kitchen at the back. The kitchen showcases a large island with seating, stainless steel appliances, timeless subway tile backsplash, designated pantry, under-cabinet lighting, and plenty of counter space. A discreetly tucked-away powder room completes this level. The top floor hosts two large bedrooms, each with its own ensuite. The spacious primary suite offers newly installed custom closet built-ins, a luxurious ensuite with dual vanities, water closet, and a custom shower. The junior suite also enjoys a walk-in closet, while laundry is conveniently located on this level. Notable upgrades include TRIPLE-PANE windows, high ceilings on all levels, Hunter Douglas blinds, and an energy-efficient AC/heat pump installed in 2024. All of this is set in the highly sought-after community of Mission—just steps to restaurants, cafes, shops, gyms, river pathways, and the downtown core. Floor plans and a 3D tour are readily available, providing a glimpse into this stylish townhome! (id:60626)
Cir Realty
3 Thicketwood Place E
Ramara, Ontario
Steps from Lake Simcoe, this 1,662 sq. ft. bungalow sits on a private corner lot with mature trees and a stone-paver driveway. The home features 3 bedrooms, 2 bathrooms, hardwood floors throughout, and 9 ft ceilings. The bright eat-in kitchen offers ample counter and cabinet space, perfect for family meals or entertaining, and flows into an open living area. A 3 season sunroom and main-floor laundry add comfort and convenience.The unfinished basement with extra-high ceilings provides flexible space for a workshop, gym, or additional living area. A 2 car garage with epoxy flooring and a whole-home Generac generator complete the home. Meticulously maintained, its truly move in ready.Residents can join the community association (approx. $1,100/year 2025) to enjoy pickleball and tennis courts, a 3-par golf course, saltwater pool, yoga, and three private harbours for boating. Just 1.5 hours from Toronto and 20 minutes from Orillia, this home combines lakeside living with family friendly, year round comfort. (id:60626)
RE/MAX Right Move
1008 Cove Road
Gravenhurst, Ontario
BOLD LAKESIDE BEAUTY WITH A SEPARATE SLEEPING CABIN, WATERFRONT DOCK & HEATED DETACHED GARAGE/SHOP! Perched in a coveted enclave overlooking the sparkling waters of Morrison Lake, this vibrant year-round retreat delivers everything you could want in a lakeside escape. The main home boasts character and functionality, featuring a bright, open layout with massive windows that capture serene lake views and flood the space with natural light. A show-stopping, fully remodelled kitchen steals the spotlight with sleek quartz counters, crisp white shaker cabinets, stainless steel appliances, subway tile backsplash, and a walk-in pantry, all crowned by stylish pendant lighting. The spacious living area offers a cozy wood stove, a massive window framing the lake, and a seamless connection to the dining room, perfect for entertaining or unwinding with a view. Three generously sized bedrooms, a well-appointed four-piece bath, and a warm, window-wrapped Muskoka room that brings in forest views and natural light complete the main home. Step outside to the expansive deck with updated glass panel railings and a covered gazebo, an entertainer’s dream with front-row seats to lakeside sunsets. Down by the water, a large dock with a floating swim platform invites endless summer fun. Need more space? A private sleeping cabin offers approx. 671 sq ft of additional comfort, with two bedrooms, 3 pc bathroom, wood stove, hydro, 60 amp panel, and its own front deck with stunning lake views. The detached double garage/shop is fully insulated, propane-heated and ready for projects, parking, or toys. With a gravel driveway, low-maintenance landscaping, three sheds, a fenced dog run, an outhouse and a 10kW generator powering most of the property, this one-of-a-kind lakeside package is ready to impress. (id:60626)
RE/MAX Hallmark Peggy Hill Group Realty Brokerage
103 14271 18a Avenue
Surrey, British Columbia
Welcome to this beautifully renovated rancher-style 2-bedroom plus den townhome in Ocean Bluff Court. This bright and spacious 1,161 sq. ft. residence offers the comfort and feel of a detached home, complete with a private patio and backyard. Fully renovated in Nov 2021 with new paint, flooring, blinds, appliances, and completely updated kitchen and bathrooms. Enjoy convenient one-level living in a highly desirable South Surrey location, just minutes from Semiahmoo High School, the White Rock indoor pool, shopping, transit, and all the amenities South Surrey has to offer. (id:60626)
Jovi Realty Inc.
Ypa Your Property Agent
3189 Rte 17
Gaspereaux, Prince Edward Island
Waterfront, Private and Executive Style Home! Welcome to Gaspereaux, one of Prince Edward Island?s most scenic coastal communities, where relaxed living meets natural beauty. Just minutes from Montague and only 1.5 km from the sandy shores of Panmure Island Beach, this area is cherished for its welcoming lifestyle, access to fresh seafood, and breathtaking views over the water. Set on approximately 4.9 acres, this waterfront property features a private walkway to the beach, providing endless opportunities for seaside strolls, kayaking, and summer gatherings. The spacious 2007-built home offers four bedrooms and four bathrooms, with all essentials, including a kitchen, dining area, living room, family room, laundry room, conveniently located on the main level. The huge, unfinished basement offers potential for expanding your living space. Extensively updated, the home includes new fibreglass roof shingles (May 2025), four new heat pumps (main floor February 2025, upper level November 2024), fresh exterior paint, and stylish lighting upgrades. In 2024, the back deck was replaced to take in those picture-perfect water views. The garage offers an optional wood stove, and above it, you?ll find a bright secondary suite, an open-concept studio with kitchenette and a 3/4 bathroom, perfect for guests, rental income, or multigenerational living. Whether you?re seeking a year-round residence or an income-generating property, this retreat delivers privacy, comfort, and convenience close to town. Don?t miss your chance to own a rare piece of waterfront paradise on PEI. (id:60626)
Powerhouse Realty Pei Inc
3 Stuckey Lane
East Luther Grand Valley, Ontario
Welcome to 3 Stuckey Lane, nestled in the charming community of Grand Valley. This impressive home offers 4 bedrooms and 4 bathrooms, featuring a bright, open-concept layout that seamlessly connects the kitchen, dining, and great room. Step outside to the deck and enjoy a generous backyard with no rear neighbours, offering added privacy and scenic views. Upstairs, you'll find spacious bedrooms, including a primary suite complete with a walk-in closet and ensuite for added comfort. The finished basement offers in-law suite potential, adding valuable versatility to the home. *Driveway will be fully finished by the seller as part of the sale, offering buyers added value and peace of mind. (id:60626)
Homelife Superstars Real Estate Limited
3962 Stardust Drive
Mississauga, Ontario
Welcome to this stunning 3-bedroom, 2.5-bath Freehold townhouse in desirable Churchill Meadows. This meticulously maintained home showcases 9-ft ceilings, pot lights, and hardwood flooring on the main level. The inviting foyer with ceramic tiles leads to a spacious open-concept layout ideal for modern living. The beautiful kitchen features quartz countertops, stainless steel appliances, and ample cabinetry. The second floor offers a versatile loft, perfect for an office or study area. The primary bedroom includes a 4-piece ensuite with an oval tub and separate shower. Enjoy the convenience of direct garage access and a beautifully fenced backyard. The front and back yards feature new stone paving (2024), Newer Roof- replaced (2023) adding charm and functionality. No sidewalk for extra parking. Close to GO Station, highways 403/401/407/QEW, Erin Mills Town Centre, shopping, restaurants, movie theatres, schools, and public transit and one minute drive to State of the Art Churchill Meadows community centre and Mattamy Sports Park. Don't let this beauty slip away-make it yours! (id:60626)
RE/MAX Aboutowne Realty Corp.
3962 Stardust Drive
Mississauga, Ontario
Welcome to this stunning 3-bedroom, 2.5-bath Freehold townhouse in desirable Churchill Meadows. This meticulously maintained home showcases 9-ft ceilings, pot lights, and hardwood flooring on the main level. The inviting foyer with ceramic tiles leads to a spacious open-concept layout ideal for modern living. The beautiful kitchen features quartz countertops, stainless steel appliances, and ample cabinetry. The second floor offers a versatile loft, perfect for an office or study area. The primary bedroom includes a 4-piece ensuite with an oval tub and separate shower. Enjoy the convenience of direct garage access and a beautifully fenced backyard. The front and back yards feature new stone paving (2024), Newer Roof-replaced (2023) adding charm and functionality. No sidewalk for extra parking. Close to GO Station, highways 403/401/407/QEW, Erin Mills Town Centre, shopping, restaurants, movie theatres, schools, and public transit and one minute drive to State of the Art Churchill Meadows community centre and Mattamy Sports Park. Don't let this beauty slip away-make it yours! (id:60626)
RE/MAX Aboutowne Realty Corp.
207 Lucas Common Nw
Calgary, Alberta
SHOW HOME FOR SALE! The stunning Purcell 26 show home is now for sale and this home offers it all! Situated on a large 4,700 ft2 conventional lot, this move-in ready home has been professionally designed to offer a timeless and luxurious space that is perfect for a growing family, investors or multi-generational living. At over 3,200 square feet of developed living space, the home features a home office, 2 living areas, 3 bedrooms, 2.5 bathrooms + a full legal and separate 2 bedroom basement suite! Oak hardwood flooring flows throughout the main level of the home - offering an elevated design with timeless natural wood floors. The central kitchen features white shaker cabinets, built-in range hood, built-in wall oven & microwave, gas cooktop and a large island quartz island with end-cap detailing. Custom lighting throughout elevates the space with those special design touches not typically found in a new home. An expansive walk-through pantry off of the kitchen leads to the oversized mud room for everyday convenience. The dining and living areas span across the back of the property, with walls of windows that allow natural light to pour through the space all day long. A central gas fireplace complete with floor-to-ceiling tile surround is anchored by two large windows, creating the perfect symmetry while offering a natural fireplace for cozy winter nights. Chevron flooring detail in the main level off space, custom window treatments and built-in features are just some of the upgrades specific only to a show home. A grand foyer, two closets, including a walk-in closet and a 2pc powder room complete the main level. Natural wood and iron railings lead to the upper level, where the central bonus room separates the primary bedroom from secondary rooms. Custom wallpaper fills the primary suite with vaulted ceilings and added windows providing more natural light. The primary suite features a tiled walk-in shower with 10mm glass, soaker tub, dual vanity with 3" quartz count ertop edge and a private water closet. Two more bedrooms, each complete with custom window coverings and wallpaper features, a 5pc main bathroom and laundry room with countertop and built-in storage complete the upper level. A separate side entrance provides access to the self-contained legal 2 bedroom basement suite. A large kitchen with dining area and full living room provide a comfortable living space for two. Completing the suite are two bedrooms, a full bathroom, laundry closet and large windows that provide more natural light than you'd normally find. Custom window treatments & lighting, wallpaper features, central A/C, landscaping and more are just some of the benefits of buying a new show home. This brand new home is move-in ready and includes Alberta New Home Warranty - allowing you to purchase with peace of mind. This is your opportunity to purchase a one-of-a-kind home that has been beautifully designed throughout! (id:60626)
Charles
38 Foundry Street
Baden, Ontario
This purpose-built semi-detached raised bungalow duplex is just minutes from downtown Baden. Timeless red brick curb appeal paired with modern, carpet-free interiors in both units. Each feature 3 bedrooms, 2 bathrooms, including a private ensuite in the primary and a bright open-concept layout making each space inviting and functional. The lower unit includes a walk-out to the backyard and storage under the porch, plus each unit enjoys 3 parking spaces (double-wide, triple-deep driveway). Set in a welcoming small-town community close to schools, parks, and local amenities, this property offers flexibility for families and investors alike. Move into one unit and let the other cover over $400,000 of your mortgage (based on 25-year amortization at 4.14%) or rent both units at market rates for a strong 5.03% cap rate with minimal future upkeep. Separate gas and hydro meters on each unit, water is one bill. Have you always wanted to live right next door to friends or family!? 36 Foundry is a mirror image and also up for sale - you can see staged lower level photos there. (id:60626)
RE/MAX Solid Gold Realty (Ii) Ltd.
8275 County Rd 9
Creemore, Ontario
ESCAPE TO 3.33 ACRES WITH A POND, FOREST TRAILS, & A HEATED BARN - LIVE, WORK, & PLAY WITH ENDLESS POSSIBILITIES! Discover a rare 3.33 acre retreat surrounded by lush forest with no direct neighbours, offering privacy and a tranquil natural setting just 5 minutes from the heart of Creemore with shops, dining, entertainment, and daily essentials. Perfectly positioned for four-season living, this property offers quick access to golf, hiking, and conservation areas, with Wasaga Beach and Blue Mountain Ski Resort just 30 minutes away. This charming renovated bungalow boasts a timeless stone exterior and durable steel roof, set on beautiful grounds with gardens, an expansive patio, winding forest trails, and a picturesque pond with a river and lush vegetation, creating a truly serene outdoor escape. A large heated barn that has many different uses and opportunities adds approximately 2,300 sq ft, and offers multiple rooms, an attic, a bridged walkway to the pond and home, and its own private driveway. Additional structures include a single garage, a garden shed, and a peaceful gazebo lounge area. Inside, soaring vaulted ceilings and walls of windows in the living room frame breathtaking pond and forest views, while the family room offers warmth with a cozy propane fireplace. The updated kitchen shines with a large island, coffee bar, and twin skylights, flowing seamlessly into a bright dining nook. The home offers two generous bedrooms and two full 4-piece baths, including a private primary retreat with a walkout to the yard. Further highlights include main floor laundry, an efficient on-demand water system, contemporary pot lighting throughout, and rich hardwood floors across the main living spaces. More than a #HomeToStay, this is a lifestyle - private, versatile, and filled with endless opportunities for living, working and playing in one extraordinary setting! (id:60626)
RE/MAX Hallmark Peggy Hill Group Realty Brokerage
14831 Marine Drive
White Rock, British Columbia
Welcome to the Malibu of Canada. This unobstructed, ocean view property in the heart of White Rock, boasts a 180' view from White Rock Pier to Ocean Park. The Gulf Islands, San Juan Islands and Blaine are also on display across breathtaking Semiahmoo Bay. This 2 bedroom, 3 bath, spacious beach house includes skylights in vaulted ceiling stairwell and master bath. Radiant heat in both full bathrooms. Open concept living with new flooring, a large glassed in solarium with radiant heat and balcony, facing the ocean. Gas fireplace, accents and warms this award winning design. Fully rain screened and hardie board siding. Become part of White Rock's beach community in a rare opportunity to own one of Marine Court's 8 waterfront townhomes. ***Open House Sat Nov 8. 2 - 4pm*** (id:60626)
Sutton Group-West Coast Realty (Surrey/24)
95 Baylea Drive
Quinte West, Ontario
The one you have been waiting for! Stellar Bay of Quinte waterfront, municipal water, nat. gas, 0.4acre lot & UNOBSTRUCTED Southern water view w/ approx. 100ft of pristine, weed free shoreline. Located on the end of a dead-end street w/ no through traffic, this stunning waterfront home ticks all the boxes. 2075sqft - check, one lvl living - check, attached dbl garage - check, 3 bdrms (with option for a 4th) - check, 3bathrooms - check, inground swimming pool - check, seawall with ability for docking - check, years of enjoyment - definitely!. Home was built in 1974 & has been home to same person for the last 40 yrs. Front pillars & a curved drive lead you home to a stone & brick ranch-style bungalow. Oversize dbl garage has 2 individual 9ft garage doors & inside entry to a bonus recreation rm on the main floor. This room makes for a great office, 2nd family rm, hobby rm, exercise area or can be utilized as a 4th bdrm. This room also has a separate entrance which could lend itself nicely to multigenerational living or in-law suite potential. The spacious main floor offers over 2000sqft of living space with no stairs, making this ideal for those looking for one-lvl living. This great layout also doesn't compromise on living space boasting: a formal dining area for family gettogethers, an eat-in kitchen w/ granite counters, formal living rm with 1 of 2 gas fireplaces, a family rm off kitchen & M/F laundry/utility. On the east wing of the house, separated by a French door, are 3 bdrms incl Primary suite on water side offering bay window & dbl closets. Additionally, in the bdrm wing are 2 full baths including a 5pc bath w/ dbl sinks & a 3pc bath. Other features incl: dbl front doors, forced air gas furnace, C/Air, architectural shingles & hdwd flooring. The backyard is an outdoor paradise w/ its panoramic view of the Bay, inground kidney-shaped pool, interlocking back patio with gazebo, mature trees, fully fenced yard, shed, curved dbl drive & beautiful landscaping. (id:60626)
Royal LePage Proalliance Realty
1700 Warn Way
Qualicum Beach, British Columbia
Welcome to 1700 Warn Way — a gated 2.30-acre property featuring a 3-bedroom + office, 3-bath executive rancher built in 2019. This home blends quality craftsmanship, privacy, and peaceful rural living just 20 minutes from Qualicum Beach. Inside, the bright open-concept great room features vaulted ceilings, oversized windows, and a custom built-in entertainment unit with an electric fireplace. The chef’s kitchen offers rich wood cabinetry, granite countertops, a large island with seating, stainless-steel appliances, and a walk-in pantry. The adjoining dining area opens onto a spacious east-facing covered patio — perfect for enjoying your morning coffee and the sunrise while relaxing in the hot tub. The primary suite includes a walk-in closet and a luxurious 5-piece ensuite. Two additional bedrooms (one with cheater-ensuite access), a 2-piece powder room, laundry room with sink and cabinetry, and a separate office complete the thoughtful floor plan. Below, a 1,600 sq ft crawl space spans the entire home, offering exceptional storage and flexibility for seasonal items, workshop use, or hobbies. Comfort is ensured year-round with in-floor radiant heating throughout the home and a heated double garage. Outside, you’ll find sunny open spaces, a tranquil pond with waterfall feature, built-in irrigation, two large cisterns for rainwater harvesting, and an impressive variety of fruit trees and a small vineyard. Zoned T1 under the Regional District of Nanaimo (RDN)—originally intended for tourist or care-home use—the property allows a range of possibilities. Included is a permit for a 30×30 two-storey carriage house with living space and a breezeway, complete with architectural drawings and all required surveys and assessments, ready to transfer to the next owner. A sub-panel with a 30-amp generator plug provides reliable backup power for essentials including the fridge, lights, and fireplace. (id:60626)
One Percent Realty Ltd.
1720 Haswell Cove Cv Nw
Edmonton, Alberta
Walk-out bungalow backing onto a dry pond! Custom-built by Darren Homes with quality craftsmanship throughout. Main floor offers two primary suites, each with its own ensuite and walk-in closet. Granite kitchen counters, four fireplaces, and a garden door to a large raised deck with sunny southern exposure. Walk-out basement includes a spacious rec room, two additional bedrooms, and an enclosed atrium. Triple attached garage (approx. 844 sq. ft.) provides ample parking and storage. Located on a quiet crescent next to Haddow Park and the community centre with quick access to major routes. Some of the photos virtually staged with furniture. (id:60626)
RE/MAX Elite

