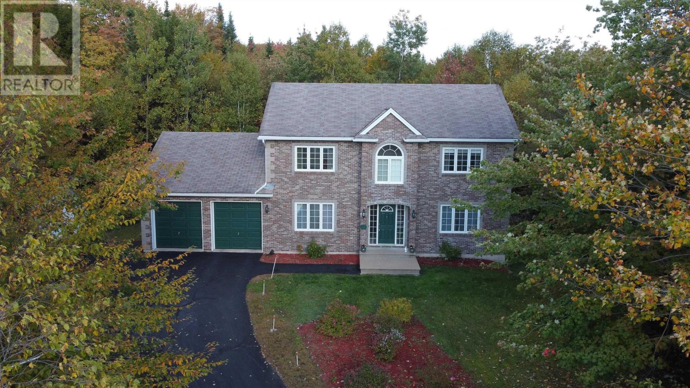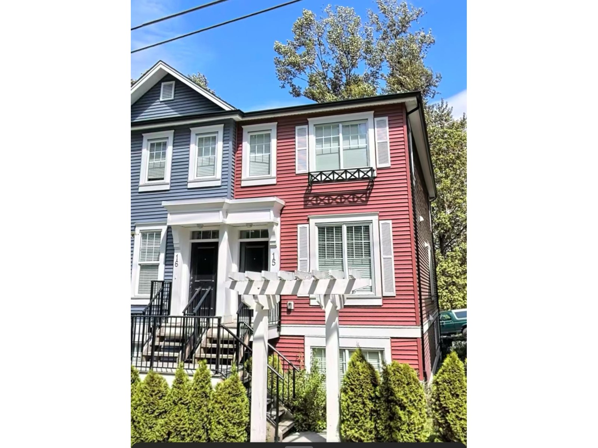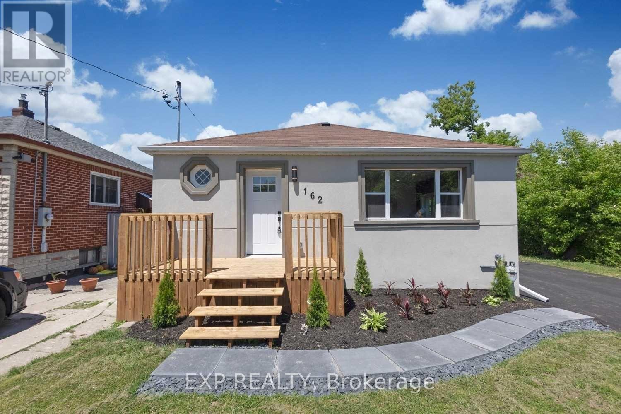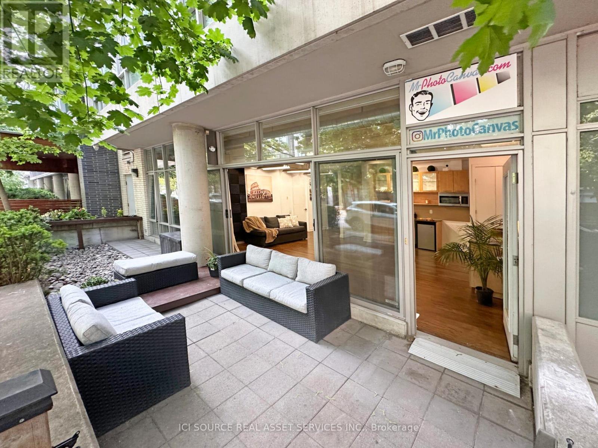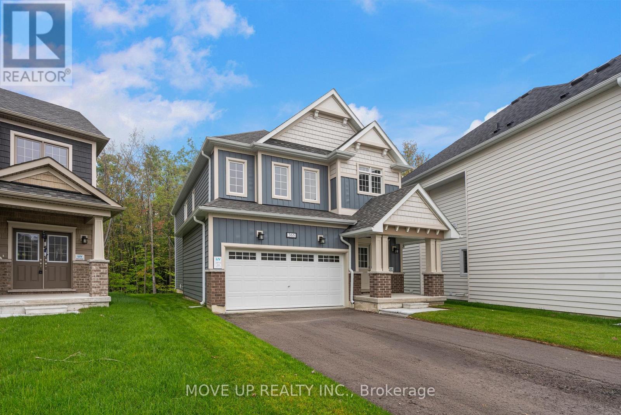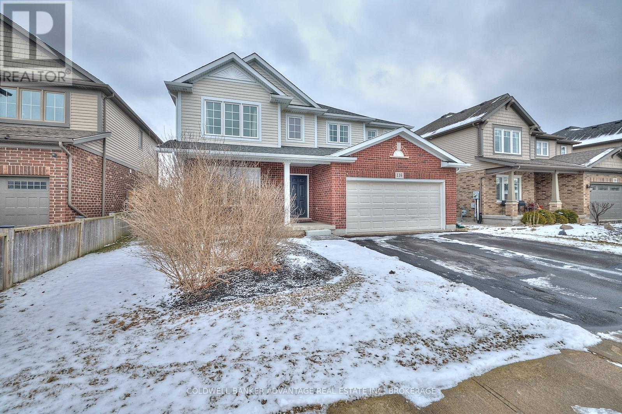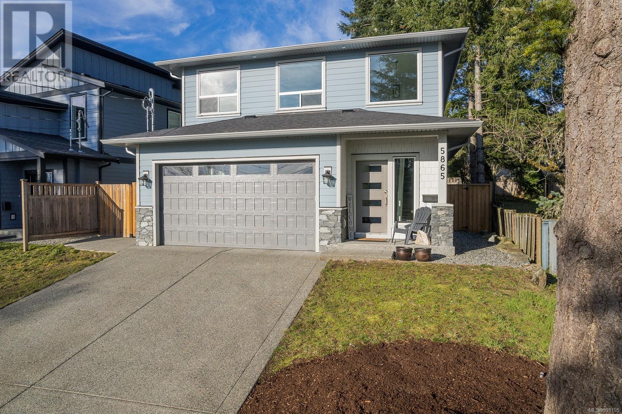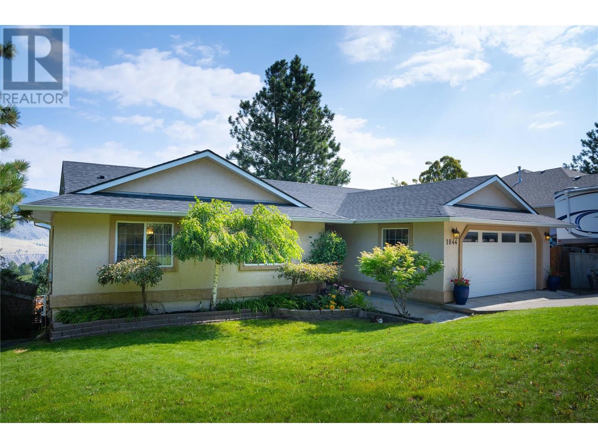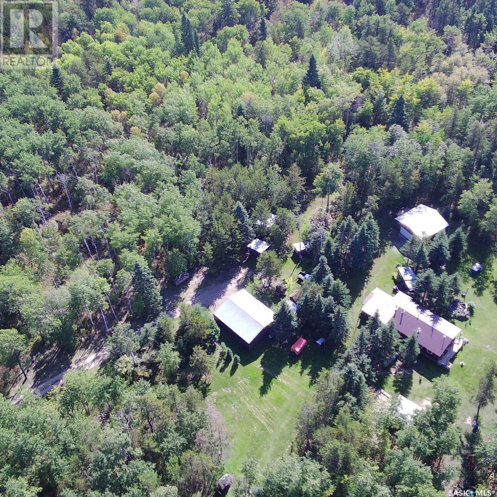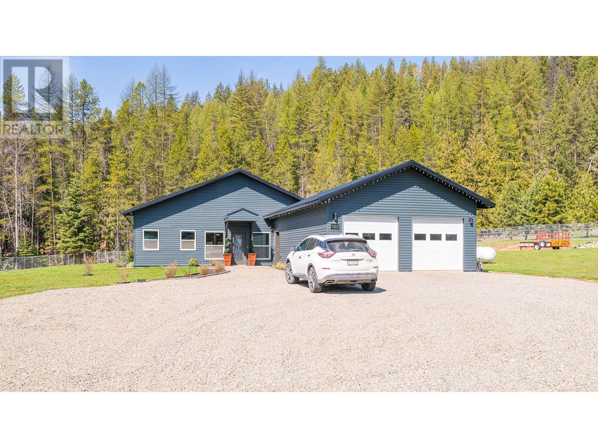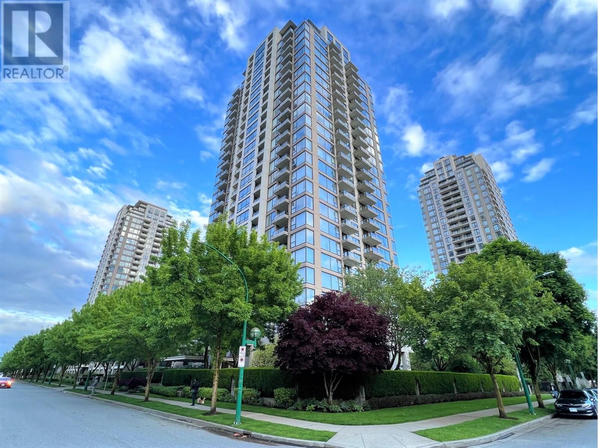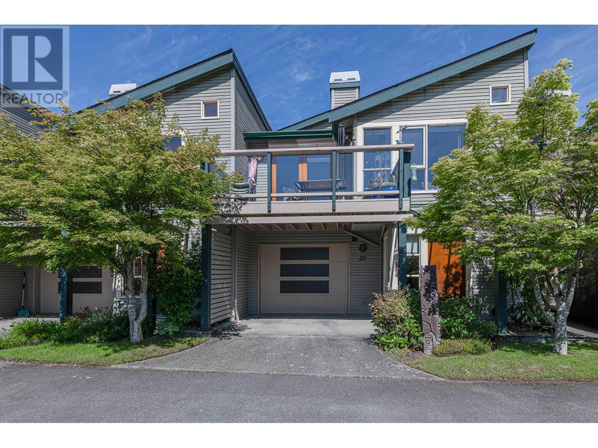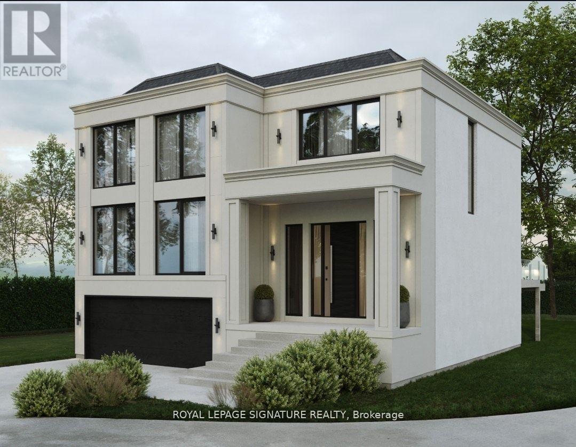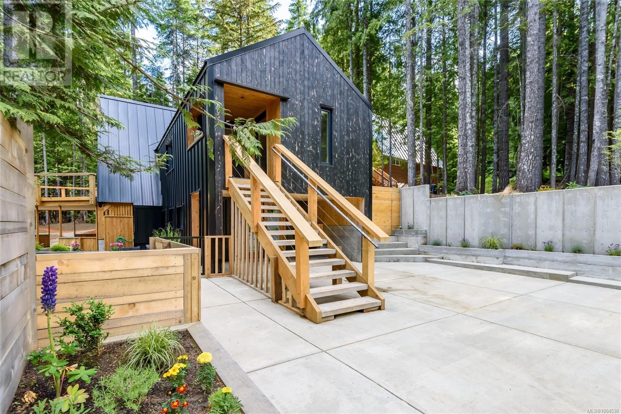15 Kara Court
Hammonds Plains, Nova Scotia
This spacious home is looking for a new family. A great match for your growing family! This well-cared for, two-story, 4 bedroom and 3 bath home awaits you! Close to all amenities, great schools, on municipal water, tucked away on a large private country lot, on a quiet cul de sac, in the sought after, family friendly neighbourhood of Kingswood. This home has the perfect layout for your growing family or extended family. It offers HWBB heating plus 4 new heat pumps, a beautiful kitchen open to the dining nook and family room with a propane fireplace. The main floor includes the kitchen with an abundance of cabinets, generous counter space, a built-in desk, garden door leading to the deck, a separate living room and dining room with plenty of space for hosting gatherings, laundry room, 2 piece bathroom, inside access to the attached double car garage. Upstairs there is a generous sized master bedroom with ensuite, 3 other bedrooms with double closets and a full bath. The basement level has 3 large rooms with lots of space to create a games room, rec room or just use the space for the kiddies to play! Recent improvements include; kitchen backsplash, interior painting and 4 new ductless heat pumps. (id:60626)
Royal LePage Anchor Realty
15 2850 Mccallum Road
Abbotsford, British Columbia
Beautiful townhome with a legal 1-bedroom suite in a great Abbotsford location! Owners-professional contractors-will install new flooring and repaint the entire home with colours you choose before completion. Features 3 bedrooms, 3 baths up, plus a bright bachelor suite with separate laundry and a great tenant who'd love to stay. Main floor offers 9' ceilings, quartz counters, shaker cabinets, s/s appliances, and custom built-ins. Upper floor has a spacious ensuite with double sinks and an oversized shower. Enjoy mountain views from the sundeck. Close to Old Town, shops, and more! (id:60626)
Homelife Benchmark Realty (Langley) Corp.
7 Empire Crescent
Clarington, Ontario
This stunning custom-designed home with walk-out lower level 1 bedroom suite offers exceptional curb appeal and a thoughtfully renovated interior with modern upgrades throughout. Located in a highly desirable Courtesy neighbourhood, the property backs directly onto serene parkland, providing privacy and a beautiful natural backdrop.The main level features an open-concept living and dining area with wide plank laminate flooring, an elegant remodelled staircase, and an inviting foyer accented with designer wall details and travertine stone flooring. The fully updated kitchen boasts travertine tile floors, a skylight, stylish backsplash, granite countertops, a centre island, and a breakfast bar-perfect for entertaining and family gatherings. The spacious primary bedroom includes a semi-ensuite bath and a generous closet.The fully finished walk-out lower level is another world in itself and offers a bright Living room with a cozy fireplace and above-grade windows, an additional bedroom, a full bathroom and a small kitchen. There is a separate entrance to the walkout apartment on the above ground lower level with a great rental potential.Exterior highlights include a private, fenced backyard with gate access to the park, a large deck with hot tub, new insulated garage doors, a widened driveway, and a double-car garage.Some recent renovations include a brand new roof with 15 years warranty, full bathroom remodelling (in the walkout unit) and new washer and dryer. ** This is a linked property.** (id:60626)
RE/MAX Millennium Real Estate
162 Hibbert Avenue
Oshawa, Ontario
Attention Investors! Presented to you is a Legal 2 Unit, fully turn key home/investment property, with great long term tenants. The renovated main floor has 3 bedrooms and 1 bathroom. Updated Lower level consists of 2 bedrooms and 1 bathroom. Current total annual rent is $54K/year + utilities ($2,500 Upper, $2,000 Lower). List of updates include: Windows (2021), Newer A/C, Stucco Exterior, Upgraded Electrical, Bathrooms, Kitchens, Flooring, Plumbing, Tankless Water Heater. This amazing property has a large driveway and sits on a Ravine Lot in a Private Cul De Sac. *** 20% Down with 4.29% Fixed Rate = $3,901/month. 6% cap rate (for illustrative purposes only). This property will pay for itself! (id:60626)
Exp Realty
103 - 66 Portland Street
Toronto, Ontario
Exceptional Live/Work Loft. Investment Opportunity! Ready to move in. Very rare ground-level walk-in live/work loft. With its own entrance (on Stewart street) in the heart of King West. Featuring a huge south-facing terrace, 11-foot ceilings, an open-concept design, stunning floor-to-ceiling glass, bedroom with lots of natural light, huge den. This space offers both functionality and style. Its been MrPhotoCanvas (a profitable art-print business) for 10yrs. Whats next? Yoga studio? Salon? Dentist? Health & Beauty? Office? Or just an epic place to live. Live here, work here or both. 1min walk: street-car. 3min walk: new King/Bathurst Ontario-Line Station. *For Additional Property Details Click The Brochure Icon Below* (id:60626)
Ici Source Real Asset Services Inc.
365 Beechwood Forest Lane
Gravenhurst, Ontario
**Discover Your Dream Home in Muskoka!**Welcome to The Cedars at Brydon Bay, an exclusive new subdivision nestled in the charming town of Gravenhurstyour gateway to the breathtaking Muskoka region! Introducing the stunning Muskoka 6 model, this newly constructed home features:- **4 Spacious Bedrooms**: Perfect for family living or hosting guests.- **2.5 Bathrooms**: Designed for comfort and convenience.- **Over 2,327 sq. ft. of Finished Living Space**: With an additional full-height unfinished basement ready for your personal touch.Step inside to find an inviting open-concept design accentuated by soaring 9-foot ceilings, creating a bright and airy atmosphere. The modern kitchen is a chef's delight, featuring a central island, sleek stainless steel appliances, and elegant quartz countertops. The adjoining eat-in area seamlessly opens onto a deck, making it the ideal spot for outdoor entertaining.The upper level is dedicated to relaxation, showcasing four generously sized bedrooms, including a luxurious primary suite complete with two closets and a spa-like 5-piece ensuite bathroom featuring a glass-enclosed shower, soaker tub, and double vanity. For added convenience, a laundry room and a spacious 4-piece bathroom are also located on this level.Enjoy the tranquility of an oversized backyard, perfect for hosting social gatherings or simply unwinding in nature. This home is ideally situated close to Taboo Resort and Golf Course, Muskoka Beach, and a variety of restaurants and local amenities.Dont miss your chance to own this move-in-ready gem in the heart of Muskokaa perfect haven for families, nature enthusiasts, and anyone seeking a harmonious blend of luxury and convenience!**Included with your new home: fridge, stove, dishwasher, washer, and dryer.**Experience the beauty and comfort of Muskoka livingschedule your viewing today!! (id:60626)
Move Up Realty Inc.
2487 Kingsway Way
Vancouver, British Columbia
rime retail space at 2487 Kingsway in central Vancouver! This high-traffic location offers excellent visibility and easy access to residential area , transit, and customers. Perfect for businesses seeking a strategic spot in a thriving area. (id:60626)
Sutton Group - 1st West Realty
Evermark Real Estate Services
1602 4638 Gladstone Street
Vancouver, British Columbia
Welcome to the highly sought-after "02" floorplan - a rare corner unit perched high above the city on the quiet southwest side of the building, offering absolutely breathtaking, unobstructed views from every room. Bathed in natural light and showcasing mesmerizing sunsets, this home defines elevated urban living. Inside, the home is finished with sophistication: engineered wood flooring throughout, high-end Miele and Blomberg appliances, quartz countertops, and sleek, modern tile work in the bathroom. You´ll enjoy the comfort of central AC and an open-concept layout that flows seamlessly to a generous 128 sq. ft. balcony-perfect for relaxing or entertaining as you take in the view. The building offers a full suite of amenities, including a concierge, heated outdoor pool, hot tub, sauna, fitness centre, theatre room, and beautiful shared outdoor spaces. All of this sits right above T&T Supermarket and is steps to restaurants, transit, and just minutes to the SkyTrain. Homes like this rarely come available! (id:60626)
Sutton Group-West Coast Realty
116 Clare Avenue
Welland, Ontario
Welcome to this spacious and beautifully designed 2-storey home, offering over 3000 square feet of luxurious living space. Perfectly suited for family living, this home features 4+1 bedrooms and 4 bathrooms, providing ample room for comfort and convenience. The heart of the home is the open-concept kitchen, featuring a butler's pantry and flowing seamlessly into the large living and dining areas ideal for everyday living and entertaining. A convenient main-floor laundry room adds to the homes practicality. Step outside to a fully fenced yard, complete with a relaxing hot tub and spacious deck, offering the perfect setting for outdoor gatherings or quiet relaxation. The upper floor includes a well-appointed primary suite with an ensuite bathroom and walk-in closets, plus 3 additional generous-sized bedrooms and another full bathroom.The expansive fully finished basement includes an additional bedroom and bathroom, offering excellent potential for an in-law suite, guest area, or extra living space.With a beautifully landscaped yard, modern finishes, and a layout designed for both family life and entertaining, this home offers the perfect blend of comfort and luxury. Located in a desirable neighbourhood close to parks, schools, and amenities, this property is truly a must-see.Don't miss the chance to make this exceptional home yours, schedule a private showing today! (id:60626)
Coldwell Banker Advantage Real Estate Inc
5865 Sycamore St
Duncan, British Columbia
Beautiful 3-bedroom + den, 3-bath family home in a fantastic East Duncan neighborhood! Built in 2020, this modern home comes with a new home warranty and offers efficient natural gas forced air heating, air conditioning, and an on-demand hot water heater. The bright main level features a dedicated laundry/mudroom, a spacious open foyer, and a stunning custom kitchen with beautiful finishes, stainless steel appliances, and a large island with extra seating—perfect for entertaining. The open-concept living and dining area is warm and inviting, with a cozy gas fireplace and large windows that bring in plenty of natural light. A separate family room or den on the main level provides flexible space for work, play, or guests. Upstairs, a second living room offers extra space—an exceptional feature for families—along with two additional bedrooms, a 5-piece main bath, and a spacious primary suite with a walk-in closet and a 4-piece ensuite. Outside, the fully fenced and landscaped backyard is designed for low maintenance, featuring an exposed aggregate patio, artificial grass, and a covered rear patio for year-round enjoyment. Located in a wonderful family-friendly community, this home offers modern comfort, space, and convenience—don’t miss out! (id:60626)
Royal LePage Duncan Realty
1844 Coldwater Drive
Kamloops, British Columbia
Nestled in the sought-after neighborhood of Juniper Ridge, Kamloops, this stunning 5-bedroom, 3-bathroom Rancher style home offers the perfect blend of comfort, functionality, and breathtaking natural beauty. Enjoy sweeping panoramic views of the surrounding mountains and valley from your private, two-tiered backyard, meticulously landscaped with multiple garden beds—ideal for anyone with a green thumb. The bright and airy open-concept main floor is flooded with natural light and features a spacious living area that flows seamlessly into the kitchen, complete with a large pantry and plenty of counter space. Step out from the main level onto your sundeck to soak in the views year-round. With three bedrooms upstairs, it’s the perfect layout for families. Downstairs, you’ll find two additional bedrooms, a full bathroom, a large rec room, and a bonus flex room past the laundry—offering great suite potential. The attached garage provides ample space for vehicles, outdoor toys, or even a home gym. Out back, the lower patio is hot tub-ready and ideal for relaxing evenings under the stars. Located in the Juniper Ridge Elementary catchment and close to the famous Kamloops Bike Ranch, parks, an arena, and Montessori daycare, this home is a rare opportunity in a highly desirable area. Don’t miss your chance to make it yours. (id:60626)
Exp Realty (Kamloops)
3428 County Rd 620
North Kawartha, Ontario
37.93 ACRES. This inviting log home offers the perfect blend of country charm and modern comforts. An open main floor living space welcomes you with a pacific energy wood stove taking centre stage. This 1+1 bedroom home features a main floor bedroom, new 3 piece bathroom with glass shower and a loft bedroom with sliding doors to an upper deck, perfect for watching deer with your morning coffee. The lower family room has a pellet stove and walkout to the yard with view of the spring fed pond and forest beyond. The lower level could easily be modified to add a third bedroom if desired. Enjoy the 30 x 40 detached garage/workshop and small barn outbuilding to store your toys and vehicles. Take a walk or ride along the private trails throughout your property. Fun snow shoeing in winter or X-country skiing. This home offers the best of both worlds, with Chandos Lake public beach and boat launch just 2 minutes away. Experience endless outdoor activities both in the surrounding area or right outside your door! *Upgrades - new quartz countertop, stove (2023), 60 Gal HWT (2022), metal roof on garage/workshop (2023), 30 amp manual transfer switch for generator hook up, Nest thermostat, remote lock and security. See documents for full detials. Great Air BnB income potential! (id:60626)
Exit Realty Liftlock
6177 12th Street
Grand Forks, British Columbia
Welcome to your perfect family sanctuary! This stunning property, nestled in a secluded setting, offers an oasis of tranquility ideal for family living. Built in 2015, this spacious 5-bedroom, 2.5-bathroom home boasts in-floor heating for year-round comfort, ensuring cozy gatherings and peaceful nights. With ample space for everyone, including a generous living area and bedrooms, this home provides the perfect backdrop for cherished family moments. The kitchen is a chef’s delight with plenty of space to entertain guests and a gas range for some serious cooking! Outside, the fully fenced 1.502 acre landscaped yard invites endless adventures with mature trees, captivating water feature, plenty of outbuildings and expansive grounds that provide room for a lush garden where memories are cultivated. Experience the ultimate in privacy and serenity in this hidden gem – your ideal family retreat awaits! (id:60626)
Royal LePage Little Oak Realty
26 5820 Dover Crescent
Richmond, British Columbia
This charming 2-bed + flex room townhouse is ideally located in the Riverdale neighborhood, just steps from Dover Park. A cherry blossom tree-lined walkway leads to the front door, offering a warm and welcoming entrance. Inside, you'll find a spacious layout with 9-foot ceilings, Luxury Vinyl plank flooring, and north/south exposure, providing abundant natural light throughout. 2 generously sized bedrooms upstairs. The primary bedroom features ample closet space and large windows, while the second bedroom includes a semi-ensuite, making it perfect for guests or a teenager. Dover Gardens is a well-maintained complex within the Burnett High catchment and walking distance to the Oval, community center, restaurants and shopping. (id:60626)
Royal LePage Sussex
Wildlife Acres
Mervin Rm No.499, Saskatchewan
Secluded Paradise-2 quarters of exquisite virgin Boreal forest, spruce, pine, poplar and birch. 1184 sq. ft. 2 bedrooms with lots of closet space. 2 kitchens, stainless steel fridge, wood and electric stove. Huge dining area and cozy living room with wood stove and high ceilings. Bathroom and large utility room. Wood water heater with 80 gallon galvanized water tank for tub, 3-150 gallon water tanks. Power on property. Entering the private road winding through the trees and trails for approx 10 miles gives you the feeling you are in paradise being one with nature for a very calming effect. Sellers have no pets except for the wildlife often by their doorstep. Huge slough with active beaver dam, moose, deer, bears, birds, and more. Multiple buildings, some are metal clad, two shops 30x30 and 30x40 , wood sheds that are full of cut wood. A place where you can enjoy everything from nature to recreational. (id:60626)
Century 21 Prairie Elite
546 Alder St S
Campbell River, British Columbia
Welcome to 546 South Alder Street. This one-owner home was thoughtfully designed and placed for maximum privacy and ocean views. The corner lot is ideal with the front door, spacious driveway and 42 foot RV parking on quiet Albatross Road. You will love the 14 foot vaulted wood ceilings and three cozy fireplaces, giving it the west coast feel you’ve been dreaming of. Upstairs has an open concept kitchen, dining and living as well as a generous primary and full ensuite. Downstairs you will find two bedrooms, one bathroom, and a wet bar recreation room- perfect for families. Updates include new Carrier furnace 2025 and luxury vinyl floors. Just five minutes drive from all levels of School (English or French) and downtown Campbell River, walking distance to the ice rink & pool and shopping amenities at Merecroft Village. This is an immaculate family home with ocean views, ready for new owners to love! Book your showing today. (id:60626)
RE/MAX Check Realty
1087 Bear Brook Road
Creston, British Columbia
When quality matters. This custom built home was designed by the current owners and constructed in 2017. It will be evident the minute you enter this home that every detail was planned. From the high ceilings to the solid wood birch kitchen cabinetry, the 'leather look' granite countertops, and upper end kitchen appliances all make being in the kitchen a dream. The layout of the home maximizes all available space, having no hallways make it efficient in design. The bedrooms have quality barn doors on the closets and the ensuite has a soaker tub as well as an incredibly spacious walk in shower. Some of the other features of this home include radiant in floor heating, a tankless hot water system, a climate controlled cold room and so much more. Enjoy the partially covered rear patio area with plenty of space to entertain, there is also a fire pit and the above ground pool could be included in the sale. In addition to the attached double garage there is a huge 28' x 40' detached workshop with 12' ceilings, a concrete floor and a woodstove for heat with its own driveway. The 2.47 acres of completely usable land offers endless lawns, a fenced garden area, a greenhouse and another detached 14' x 22' shop/garage. Nearly the entire property has perimeter chain link fencing installed. This rancher style home is much more than meets the eye, call your REALTOR for an appointment to view and imagine yourself living here! (id:60626)
Century 21 Assurance Realty
21 Marilyn Drive
Guelph, Ontario
Welcome to 21 Marilyn Drive, a stunning townhome nestled in the highly sought-after Riverside Park area! This exquisite property offers a luxurious and comfortable living experience, boasting 3 spacious bedrooms and 4 modern bathrooms. The heart of this home is its open-concept main floor plan, perfect for entertaining and everyday living. Prepare to be wowed by the spacious, custom kitchen by Jacob's Woodworking, featuring top-of-the-line Thermadore kitchen appliances. Cozy up by one of the two gas fireplaces on a chilly evening. Walk out through sliders from the dining area to a lovingly landscaped rear garden offering privacy and tranquility. Three skylights flood the upstairs space with natural light, creating a bright and inviting atmosphere. Three spacious bedrooms, 3-piece main bathroom, Primary has a 4-piece ensuite bathroom, walk in closet and a private and treed view overlooking Riverside Park. Enter the finished basement, where you'll find a cozy media room with various lounge areas, a well-appointed laundry room, an additional 2-piece powder room, and a versatile workspace area, offering ample room for all your needs. The convenience of an attached garage adds to the home's appeal. One of the most remarkable features of this property is its prime location, backing directly onto Riverside Park, offering unparalleled access to nature and outdoor activities. Despite its tranquil setting, you're still just moments away from major shopping centers, providing the perfect blend of serenity and convenience. Low condo fees include all exterior maintenance (roof, windows, doors), snow removal, grass cutting and wooden deck in rear garden. (id:60626)
Royal LePage Royal City Realty
3389 Ridgeview Cres
Cobble Hill, British Columbia
Charming three-level log home in Cobble Hill with a 472 sq.ft. 1-bed/1-bath ground-level suite, a 1,193 sq.ft 2-bed/1.5-bath layout on the two upper floors, plus a bonus 242 sq.ft studio (outdoor access only). Highlights of this private and serene 0.57 ac. property include a 1,000 sq.ft. detached workshop, greenhouse, fully-serviced RV pad, perimeter fencing with a gated entry, and more! The suite has exceptional soundproofing, a private entrance, and a covered patio. It is an excellent mortgage helper - currently rented to great tenants for $1,350/mo. The kitchen features stainless steel appliances, solid maple cabinets, and a bar seating area. The living area has a cozy pellet stove for efficient heating and ambiance. Two bedrooms upstairs offer a functional layout, while the rear patio is a serene retreat with a covered gazebo & BBQ area for year-round enjoyment. Recent upgrades include newer windows, gutter guards, a metal roof, and a 50A generator outlet for backup power. A separate 13x17 studio with 12’ vaulted ceilings and modern finishes is accessible from both the front and rear patios—perfect as a guest room, B&B suite, playroom, or home office/business (exterior access only). The detached workshop is fully wired/insulated with rigid/painted OSB sheathing on the interior walls. The workshop features a 2-bay main area with 10’ ceilings, plus four ancillary rooms (ideal for sand/spray booths, dry storage, etc.). The meticulously maintained park-like property boasts lush gardens, stone retaining walls, and cobblestone pathways. A wired greenhouse offers year-round gardening, while the fully serviced RV pad (electric, water & septic connections!) provides additional convenience. Ample parking for multiple vehicles, boats, or recreational toys. The solar-powered, automated gate ensures privacy, and almost the entire perimeter is fenced w/ 6’ cedar panels. (id:60626)
Coldwell Banker Oceanside Real Estate
102 4000 Shelbourne St
Saanich, British Columbia
Welcome to The Boulevard, where upscale comfort meets everyday convenience in a great neighbourhood! This beautifully designed 3 bed/2.5 bath offers a perfect blend of functionality, sustainability, and style.Built to the green gold standard, this home features geothermal radiant floor heating for year-round efficiency and comfort. The spacious open-concept living and dining area flows seamlessly, perfect for entertaining or relaxing in style. Upstairs, the primary bedroom retreat boasts a private balcony, walk-in closet, and a ensuite. Two generously sized bedrooms offer flexibility for guests, children, or a dedicated home office.Unwind on the patio off the entrance. With secure underground parking and storage locker included.Ideally located just steps from shops, cafes, restaurants, bus stops, and an array of parks and recreation facilities. Families and students alike will appreciate proximity to all levels of schools, including UVic. (id:60626)
Macdonald Realty Victoria
1606 7108 Collier Street
Burnaby, British Columbia
One of the best buildings in Burnaby, built by BOSA! Located in a quiet street facing north and east, with breath-taking sweeping city and Northshore Mountain views. This well kept clean 2 bedrooms 2 bathrooms corner unit was built with perfect layout with a window sunny bright den(big enough to be used as the 3rd bedroom). Convenient Location!! Close to shopping mall, community centre, library, skytrain station. (id:60626)
RE/MAX Heights Realty
20 133 Corbett Road
Salt Spring Island, British Columbia
Nestled in the heart of Ganges Village, this impressive townhome offers the perfect blend of comfort, convenience, and a fabulous view of Ganges Harbour. Key features are: 1636 sq. ft.,3 bedrooms, 2 bathrooms, open main living area. Purchase can include all the furniture if desired. Easy access to all amenities, including shops, restaurants, and recreational activities. Schedule your viewing today and experience coastal living at its finest. Offers are welcome! (id:60626)
Royal LePage Duncan Realty Salt Spring Island
Sea To Sky Premier Properties
88-B Hurricane Avenue
Vaughan, Ontario
Priced to Sell! A rare opportunity to build in one of West Wood bridges most desirable neighbourhoods. This vacant lot is ready for immediate development with architectural drawings already in place. Surrounded by established homes and just minutes to Highways 427 & 407, top schools, parks, and amenities, this is a prime location for a custom build. Whether you are a builder or future homeowner, this is your chance to secure a premium lot at a new, improved price. (id:60626)
Royal LePage Signature Realty
8051 Forbidden Plateau Rd
Courtenay, British Columbia
FORBIDDEN PLATEAU A-FRAME RETREAT – BUILT TO LAST, DESIGNED FOR COMFORT Experience mountain living at its finest in this stunning A-frame chalet perched on Courtenay’s iconic Forbidden Plateau. Thoughtfully renovated with high-performance materials and luxury finishes, this 2-bed, 2-bath home offers warmth, durability, and style. The bright, south-facing layout includes triple-pane windows, heated tile floors, a Blaze King wood stove, and spa-inspired bathrooms. Enjoy Bosch appliances, engineered hardwood, vaulted ceilings, and outdoor living across gorgeous cedar decks. The fully soundproofed lower-level suite adds Airbnb or guest potential. With Starlink internet, HRV system, EV charger, and a deep-well water system, modern convenience meets off-grid readiness. Surrounded by lush forest and steps from trails, waterfalls, and alpine adventure, this 0.35-acre property is a private, park-like paradise with room to breathe and play. Whether a full-time escape or part-time income generator, this chalet delivers lifestyle, location, and lasting value in one unforgettable package. Your West Coast dream starts here. (id:60626)
RE/MAX Ocean Pacific Realty (Crtny)

