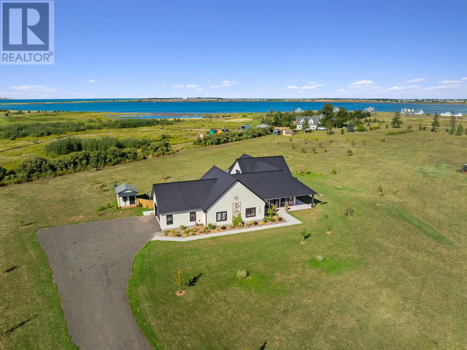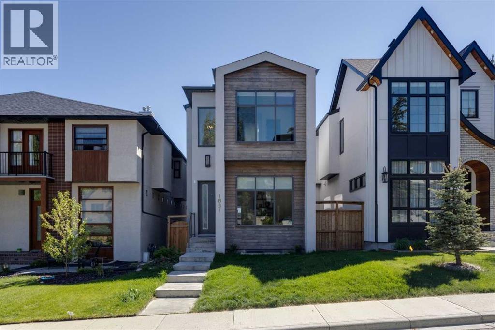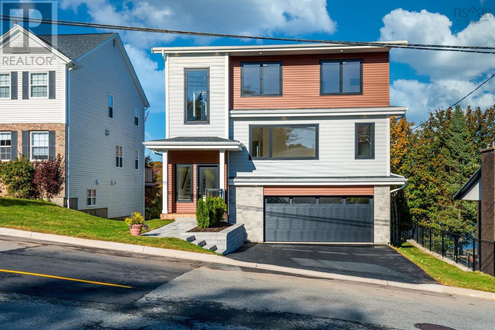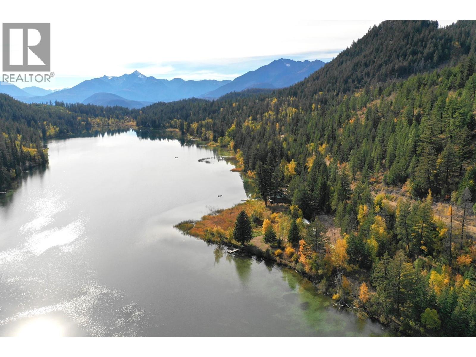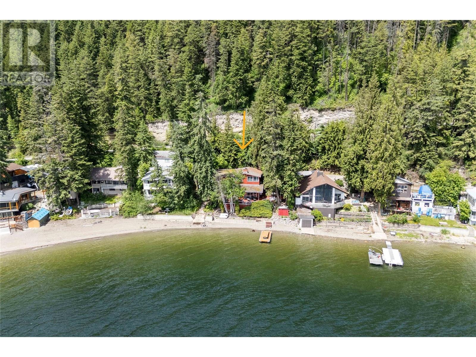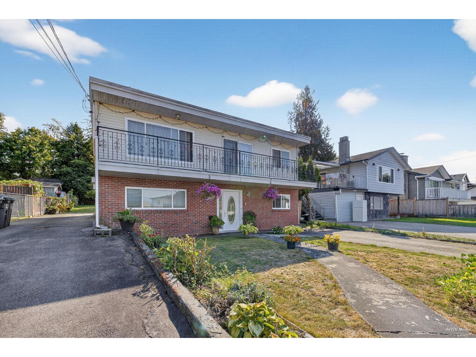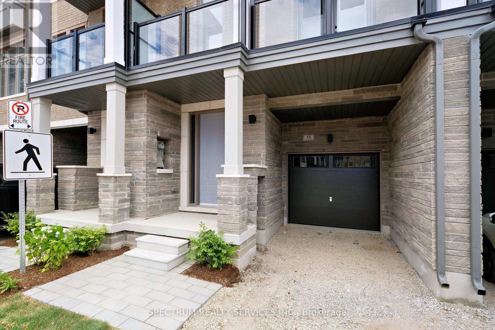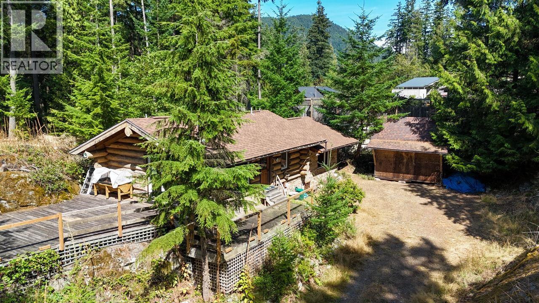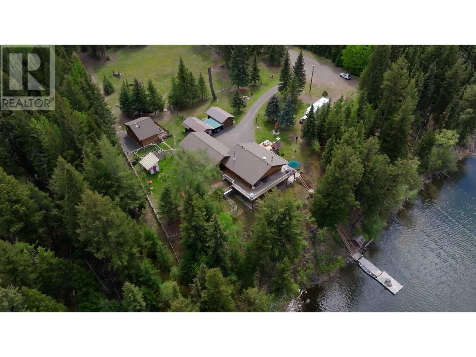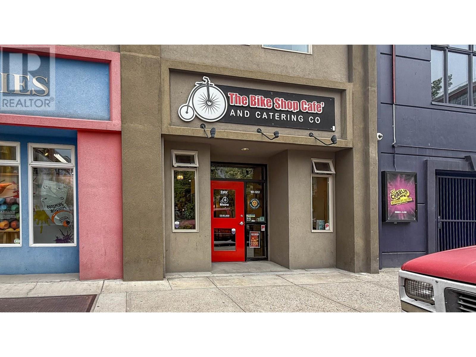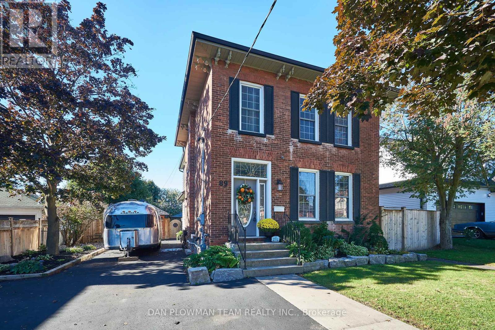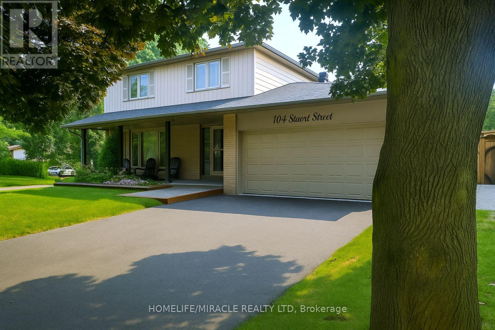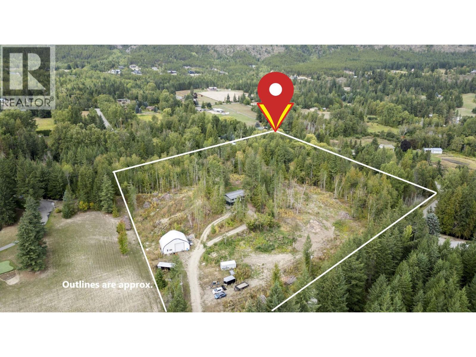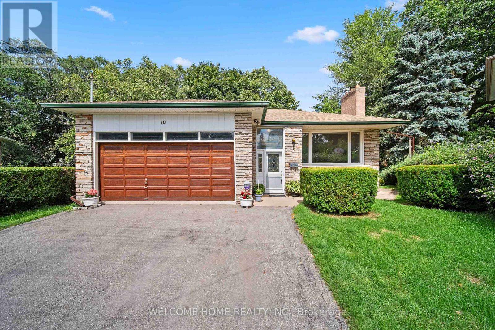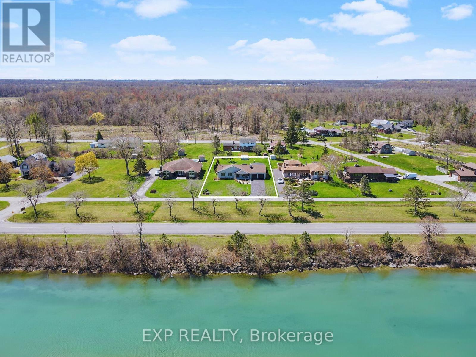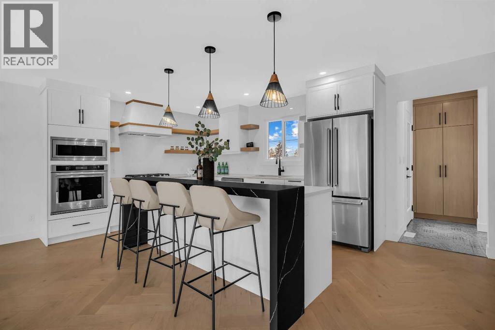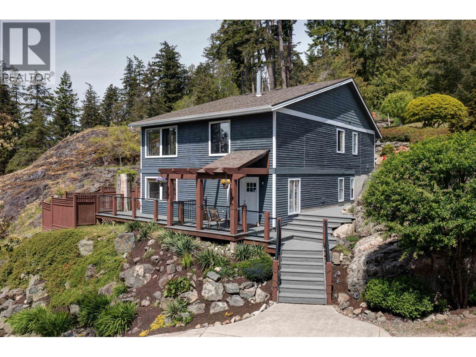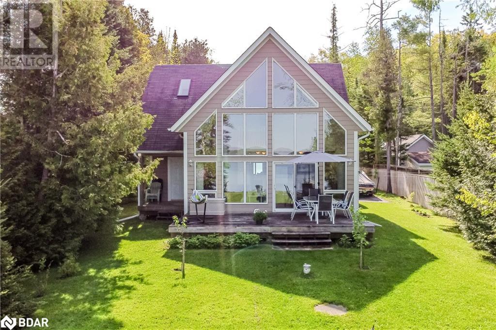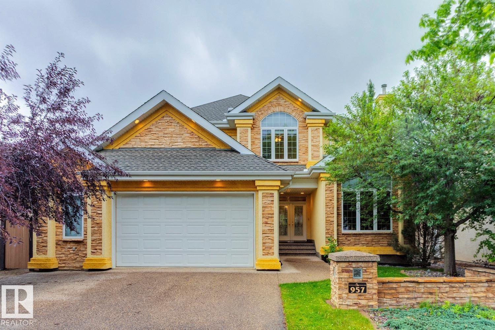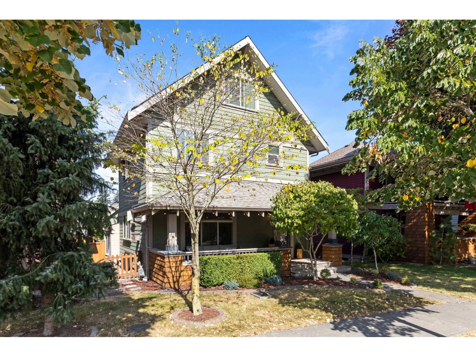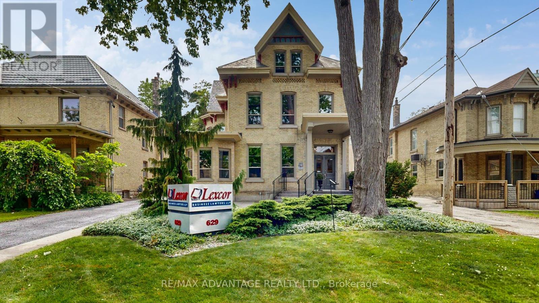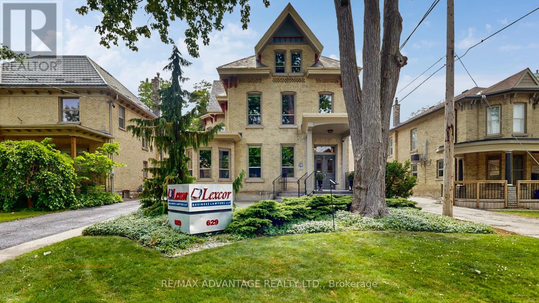127 Thompson Shore Road
Malpeque, Prince Edward Island
Prepare to be amazed by this one-of-a-kind, custom-built 3-bedroom, single-level showstopper! Set on a sprawling 3 to 3.5-acre property, this home offers breathtaking panoramic views and abundant southern exposure, flooding the interior with natural light throughout the day. Wake up to glorious sunrises and unwind with spectacular sunsets ? all from the comfort of your own private retreat. Designed for both comfort and entertaining, the expansive open-concept layout features a spacious dining area and cozy sitting space anchored by a beautiful fireplace ? perfect for gathering with family and friends. The home also includes a private office, 2.5 baths, and generous covered decks in both the front and back, inviting year-round outdoor living. Seeing truly is believing ? don?t miss your chance to experience this exceptional property! (id:60626)
Royal LePage Country Estates 1985 Ltd
25 Hashmi Place
Brampton, Ontario
Indulge in the epitome of modern luxury with this stunning 3-storey semi-detached home Located in The Heart of Brampton. This architectural masterpiece boasts an exceptional layout, Boasts Over 2300 sq. ft. With 4 Spacious Bedrooms & 4 Washrooms, combining elegance and functionality seamlessly. Immerse yourself in spacious living areas, bathed in natural light. The Property Features An Open-Concept Design, With Plenty of Natural Light, 9 Ft. Ceilings On 2nd & 3rd Floor, and Modern Finishes. The 2nd Floor Features a Large Living Room and Dining Area, Perfect For Entertaining Guest. The Kitchen Is Fully Equipped With Stainless Steel Appliances, Granite Countertops, and Plenty of Storage Space. Discover a harmonious blend of indoor and outdoor living, perfect for entertaining or relaxing. Don't Miss Out On This Incredible Home!! (id:60626)
Century 21 Property Zone Realty Inc.
1831 30 Avenue Sw
Calgary, Alberta
This home offers over 2,800 sq ft of total developed living space, including the developed basement, located in the established community of Marda Loop! Located on a quiet, low-traffic street, this home offers a welcoming community atmosphere. A two-car garage with additional street parking provides everyday convenience. The property is within one block of a daycare and Montessori school, and just two blocks from a large park that includes a playground, tennis courts, outdoor pool, beach volleyball area, soccer fields, pump track, and community library. You are greeted by an open-to-above foyer with a front flex/office area accented by a unique feature wall. Hardwood flows throughout the main floor, leading through the central gourmet kitchen with plenty of counter and cabinet space. High-gloss cabinets, under-mount lighting and a unique backsplash give this kitchen a fun and modern feel, and are offset with stainless appliances and black lighting fixtures. The living area centers on a floor-to-ceiling fireplace flanked by built-in shelving, and large patio doors provide an abundance of natural light and open to the sunny south back yard. Three bedrooms upstairs including the spacious master bedroom with luxurious ensuite featuring freestanding tub, tiled shower, dual vanities with under-cabinet lighting, and skylight. The secondary bedrooms are also generous sizes, and each have large closets with custom organizers. A convenient upper laundry room and additional skylights in the hallway complete the upper floor. Downstairs, the fully developed basement showcases a large rec room with wet bar, 4th bedroom and full bathroom. Outside enjoy a deck with glass railing & gas hook-up, fully landscaped and fenced yard. Enjoy nearby coffee shops, restaurants, and daily amenities within walking distance, with quick access to 17 Avenue SW, 4 Street SW, and downtown. The area also features an off-leash park, river pathways for cycling and jogging. (id:60626)
Bode Platform Inc.
71 Sinclair Street
Dartmouth, Nova Scotia
Spectacular new home overlooking Lake Banook in an outstanding area. Walk the trails around Sullivan's Pond and Lake Banook to Birch Grove Beach, watch world class paddling and events at the clubs, walk to the ferry or groceries. AMAZING! This brand new home will instantly impress with the large open spaces and massive windows for so much natural light. Main floor has a stunning kitchen with large island to gather family and guests around with views to the lake. Take the living and entertaining outside to the full length deck through sets of massive patio doors from the great room. Kitchen features quartz counters and a fabulous walk in pantry with a prep sink, plus new stainless steel appliances included. A Flex space is ideal for a separate dining room, tv room, home office or play room on the main floor. A discrete powder room for guests completes this level. Upstairs your Primary bedroom retreat will take your breath away with the gorgeous views, a large walk in closet and a spa-like ensuite bath with double raised and underlit vanity, separate shower and lovely soaker tub. Two more bedrooms up, a main bath and upper floor laundry make for a terrific upper level. Downstairs you will find a large rec room with bright patio doors, a wet bar, and another full bath. Hardwood floors on upper levels, laminate in the basement, ceramic in baths and foyer -- carpet free -- and the comfort of heat pumps. This is a rear opportunity for a brand new home in a super awesome location. (id:60626)
Plumb Line Realty Inc. - 12234
7326 Tyaughton Lake Road
Gold Bridge, British Columbia
Rare Lakeside Development Opportunity. Set in the heart of the South Chilcotin Mountains (just 4hrs from Vancouver, 2hrs from Whistler), this 9.27-acre lakeside property offers the perfect blend of unspoiled nature and prime development potential. With approximately 350 meters of water frontage on pristine Tyaughton Lake, you'll enjoy world-class mountain biking, fishing, abundant wildlife, and peaceful lakeside living right at your doorstep. Zoned Resort Commercial (C4), the property opens the door to a variety of uses-whether you're envisioning a family retreat, boutique lodge, or adventure-based business. Extensive site prep has already been completed, along with approved septic field plans and thoughtfully designed building plans, so you can hit the ground running. This is a rare chance to create your own legacy destination in one of British Columbia's most breathtaking settings. (id:60626)
Engel & Volkers Whistler
4750 Sunnybrae Canoe Point Road
Tappen, British Columbia
Escape to your own slice of paradise with this charming lakeshore cabin on the sparkling shores of Shuswap Lake. With 75 feet of private beachfront, deep, clear water, and a gorgeous, gently sloping beach, this is the perfect summer retreat for families, friends, and memory-making. Tucked away in a peaceful, private setting just minutes from the Trans-Canada Highway, this cozy getaway offers everything you need for classic lakeside living. The cabin features 3 bedrooms plus a den, 2 bathrooms, and a huge great room that can double as a rec room, craft area, or extra sleeping space. The comfortable living room, with its wood-burning stove, and the kitchen are full of charm and ready for your summer traditions. Step out onto the spacious deck to enjoy morning coffee with lake views or gather around the firepit in the evenings for stories under the stars. The 3-year-old dock is perfect for mooring your boat, swimming, or just lounging by the water. With a BBQ, most furniture included, and a true turnkey setup, this cabin is ready for you to enjoy from day one. Whether you're boating, beachcombing, or simply unwinding, this is a place where summer memories are made. Don’t miss your chance to own a piece of the Shuswap and create your own lakeside legacy. (id:60626)
RE/MAX Shuswap Realty
11640 98a Avenue
Surrey, British Columbia
WELL KEPT HOME ON BEANTYFUL PIECE OF LAND ON THE VIEW LEVEL AND HIGHER LEVEL ON THE STREET NORTH FACING.BLOS STOP IS ONLY A BLOCK AWAY 116STREET AND 96 AVE.1 BEDRROM SUITE FOR MORTGAGE HELP, CAN ALSO RE-ORGANIZE SUITE LAYOUT AND KEEP THE FRONT ROOM AS REC ROOM AND GUEST SUIT(ACCESS THROUGH THE FOYER AREA)EITHER YOU ARE FIRST TIME BUYER OR AN INVESTOR. THIS HOME IS PERFECT CATCH FOR YOU. Only 4 minutes drive to Delview Secondry School.OPEN HOUSE SEPTEMBER 20TH AND 21ST 2-4 PM. (id:60626)
Century 21 Coastal Realty Ltd.
Blk 16-03 -15 Archambault Way
Vaughan, Ontario
Step inside ~ 15 Archambault Way, a brand-new Archetto townhome in an exclusive enclave of POTL towns, offering modern design, quality construction, and full Tarion warranty protection. Thoughtfully upgraded throughout, this 3-bed, 3.5-bath home features smooth ceilings, pot lights, and a gourmet kitchen with Silestone Halcyon Quartz counters, full backsplash, waterfall island, chimney hood fan, and soft-close cabinetry. Enjoy Lexington Charleroi Oak laminate flooring, stained oak stairs with iron pickets, and a stunning ensuite with frameless glass shower, quartz vanity, Moen Kyvos fixtures, and 1224 tiles. Two private balconies, A/C, and a walk-up basement add comfort and value. (id:60626)
Spectrum Realty Services Inc.
360 Salal Road
Bowen Island, British Columbia
Nestled on a sun-drenched 2.5-acre lot bordering Josephine Lake, this delightful 2 bed log cabin offers the perfect blend of rustic charm & modern comfort. Surrounded by nature, this home features an open-concept living space with stunning wood beams & a cozy wood-burning stove, creating an inviting atmosphere to relax & unwind. Embrace a peaceful retreat with picturesque views of the surrounding forested landscape. Step outside to your expansive, private lot where you can enjoy gardening, outdoor activities & loads of sunshine. Highland Estates is known for its proximity to nature with hiking trails, beaches & all the charm of Bowen Island just a short drive away. (id:60626)
Dexter Realty
6649 Sven Road
Lone Butte, British Columbia
Cedar frame home with guest house on 2.21 private acres at Horse Lake. Located at the end of a quiet cul-de-sac, this fully fenced property offers high-bank lakefront views with easy access, total privacy, and year-round recreation. Includes 5 bedrooms, 4 bathrooms, in-floor heating, electric and wood Heat, well and septic. Features a hot tub, outdoor fireplace, and baking/pizza oven. It is ideal for nature lovers, hobby farmers, or a quiet retreat. Extras: washer, dryer, freezer, Canoe with electric motor, VW water pump with 80m hose. (id:60626)
RE/MAX Nyda Realty (Agassiz)
1357 Ellis Street Unit# 101
Kelowna, British Columbia
High profile commercial strata unit available in the heart of Kelowna’s Cultural District. Street level unit with approx. 1,955 SF of open industrial feel with high ceilings and exposed ventilation give the space an inviting, modern look and feel. Potential for highly visible fascia signage along Ellis Street, highlighted with spot lighting. This is a busy, high traffic area surrounded by the Kelowna Regional Library, Interior Health Buildings, YMCA, Okanagan Innovation Centre, Kelowna Actor’s Studio, City Hall, numerous residential complexes and a block away from the new UBCO Downtown Campus (under construction), Prospera Place and the waterfront. Currently improved as a long-standing restaurant space, which includes a dining area (currently with 38 seats), large service counter/point of sale area/light prep space, kitchen area with commercial ventilation & walk-in refrigerator, as well as washrooms and a storage area. Potential opportunity for a turn-key restaurant as Bike Shop Cafe & Catering and/or its equipment chattels could be available separately. (id:60626)
RE/MAX Kelowna
89 Church Street
Clarington, Ontario
All The Character Of Yesteryear Combined With Today's Modern Touches, This Truly Unique Century Home Is An Absolute Show Stopper! Main Floor Includes Large Bright Windows & Beautiful Hardwood Floors In Both The Living & Dining Rooms & A Kitchen With Stainless Steel Appliances & Open View Into The Dining Room. Head On Back To The Family/Rec Area Complete With Dry Bar & Walkout To The Entertainers Dream Backyard, Deep, Private & Fully-Fenced With Hot Tub & Inground Pool! 3 Rooms Upstairs Including A Primary Bedroom Complete With Attached Office, Huge Ensuite/Walk In Closet & A Walkout To A Spiral Staircase Leading Down To The Backyard! Finished Basement With Separate Entrance Includes Its Own Kitchen, Living Room, Bedroom And 3pcs Bath, As Well As Tons Of Storage Space! (id:60626)
Dan Plowman Team Realty Inc.
104 Stuart Street
Whitchurch-Stouffville, Ontario
Absolutely stunning 4+1 bedroom home located in a quiet, mature neighborhood in the heart of Stouffville! This one-of-a-kind property has been meticulously maintained from top to bottom, inside and out, with no detail overlooked. You will be captivated right from the front door, entering an open-concept layout that features a gorgeous kitchen and convenient access to the garage. The home boasts numerous recent updates, including new carpeting throughout, a new roof, and upgraded windows. The finished basement offers excellent in-law potential. Outside, you'll discover an incredible backyard oasis. This corner lot features a 60-foot frontage with a beautiful mature yard, a secluded patio lounge area, a large fully fenced-in backyard, and a covered front porch perfect for enjoying summer evenings. Parking is never an issue, with space for 6-8 vehicles and no sidewalk. The home is ideally situated just steps from a park, Summitview Elementary School, a daycare centre, Main Street, and the GO Station. (id:60626)
Homelife/miracle Realty Ltd
136 Carriage Shop Bend
East Gwillimbury, Ontario
Stunning detached home on a premium corner lot, a residence that perfectly blends timeless elegance, modern comfort, and an unbeatable location.Welcome to this extraordinary detached residence perfectly positioned on a scenic corner with beautiful ravine views, offering unmatched privacy, views, and natural surroundings. Its majestic stone-and-brick exterior delivers breathtaking curb appeal, showcasing timeless design and elevated craftsmanship from the moment you arrive.Step inside the main level defined by an elegant centre hall plan featuring custom soaring 10-ft ceilings and large windows throughout creating a bright, expansive atmosphere ideal for both everyday living and sophisticated entertaining. At the heart of the home lies the gourmet kitchen, complete with built-in premium appliances, upgraded cabinetry, built in custom banquet seating and exceptional storage - a true chef's haven designed for function and style.Upstairs, the enhanced second-level floor plan offers three oversized bedroom retreats, each thoughtfully designed with its own private ensuite and walk-in closet. This rare configuration provides the ultimate in comfort, convenience, and privacy for family members and guests alike.Walking distance to community centre, parks, trails, top-rated schools, YRP Transit. With easy access to Highways, Upper Canada Mall. Everything a young family needs this beauty delivers a lifestyle defined by convenience, elegance, and distinction. Every corner reflects sophistication and warmth - A true haven of refined living for families of all sizes. Come Home to your personal sanctuary and embrace the finest in living at 136 Carriage Shop Bend, Where timeless design meets modern luxury. (id:60626)
Housspro Dl Realty
4451 42 Street Nw
Salmon Arm, British Columbia
Perfect acreage location in Salmon Arm's most desirable community of Gleneden NW. This 5 acre parcel is located on a secluded dead end road with quick access to the main artery roads & just minutes from downtown Salmon Arm. Purchased 3 years ago by a professional builder this home & property has undergone a transformation that you will love.... All new exterior finishes including a standing seam metal roof. A complete renovation to the interior with a new open concept that you will love which includes a brand new gourmet kitchen by local craftsman Renaissance Cabinets, New high end appliances incl gas range, Island kitchen. New windows, doors, flooring, electrical, fixtures, furnace, Central air conditioning, hot water on demand... All completed and ready for you to simply move in! Huge, private rear deck with hot tub. The property has been cleared & restored to a beautiful acreage including a circular driveway & lots of parking. Indoor parking with the totally updated including new canvas top Quonset building that has a mezzanine storage level & heated shop area. Plenty of room for the toys too. There is also a detached shop/rec building that has been restored with new plywood & can be utilized as a teenager retreat, workshop, kennel building or storage or ALL 3! Locations like this one are very rare, extremely peaceful area close to all amenities including the 100+ acre crown land. Enjoy all the Shuswap has to offer. See our virtual tour. Thanks for your interest. (id:60626)
Homelife Salmon Arm Realty.com
10 Pengelly Court
Toronto, Ontario
Discover the potential of 10 Pengelly Court, an excellent opportunity for homebuyers seeking a one of a kind detached house in a quiet, family-oriented neighbourhood. Located on a peaceful cul-de-sac in Birchmount Park, this well-kept home sits on a generous lot and offers the space, layout, and location ideal for growing families or first-time buyers ready to make a move. With top-rated schools, parks, and transit just minutes away, it combines suburban comfort with everyday convenience. Whether you're looking to move in, update to your style, or invest in a high- demand area, this home is for you! A garden paradise overlooking Taylor Creek, providing privacy and scenic views. (id:60626)
Welcome Home Realty Inc.
2189 Niagara Parkway
Fort Erie, Ontario
WATERFRONT LUXURY MEETS SMART LIVING ON THE NIAGARA PARKWAY! Discover the lifestyle you've always dreamed of at 2189 Niagara Parkway, where luxury, convenience, and breathtaking views come together to create an extraordinary home. Perfectly positioned on a 0.5-acre lot along the prestigious Niagara River, this fully renovated bungalow offers a rare opportunity for elegant, easy living. Wake up to serene river views, have your boat docked just steps away with potential docking rights across the road, and enjoy a home that checks every box for comfort, style, and modern technology. From the moment you walk inside, you'll be captivated by the thoughtfully designed spaces. The custom kitchen is a true showpiece, featuring high-end finishes, granite countertops, a downdraft vented cooktop, and extensive cabinetry - perfect for any culinary enthusiast. The spacious living room, with a cozy gas fireplace and stunning water views, sets the stage for both relaxation and entertaining. The luxurious primary bedroom boasts a walk-in closet and a spa-like ensuite with quartz countertops, while the main-floor laundry room makes one-level living a breeze. Step into your private backyard retreat, where a three-season sunroom flows seamlessly to a large deck, perfect for indoor-outdoor living. The fully fenced yard is an entertainer's dream, featuring two gazebos, a gas BBQ, a fire table, and plenty of space to gather with family and friends. Every detail has been carefully curated to elevate your lifestyle from the potential docking rights across the street to the integrated smart home features, including a Smart Hub for interior lighting, Gemstone exterior lights, a Honeywell thermostat, and a Hunter sprinkler system, all controllable via app or voice command with Google, Alexa, or Apple. More than just a home, 2189 Niagara Parkway is your gateway to a life of waterfront beauty, modern convenience, and timeless elegance. (id:60626)
Exp Realty
3623 Logan Crescent Sw
Calgary, Alberta
Stunning Renovated Bungalow | West Backyard | Brand New Double Oversized Garage | Double Primary Bedrooms | 5000+ Sq Ft Lot Size | Desirable Neighborhood of Lakeview | Finished Basement | Contemporary Design | Built-in Features |Imagine stepping into this beautifully renovated 4-bedroom, 3.5-bathroom bungalow, perfectly situated in the highly sought-after Lakeview neighborhood. This property features high-end finishings such as the engineered hardwood herringbone floors. As you walk through the front door, you’re immediately welcomed by the warmth of natural sunlight pouring into the spacious living room, thanks to its large vinyl windows. Picture yourself curling up by the striking natural gas fireplace, with its contrasting black accents and built-in shelving, creating a cozy and inviting atmosphere. The open-concept layout flows seamlessly into the kitchen and dining areas—ideal for hosting friends or family. In the kitchen, you’ll enjoy preparing meals on the gorgeous island, with high-end stainless steel appliances and built-in gas range and oven making cooking a breeze. The dining room, with its beautiful accent wall, sets the stage for dinner parties and intimate meals. The convenient mudroom offers storage for your jackets and shoes. There, a bench invites you to relax as you slip on your shoes before heading outside to the large west-facing backyard, where a new deck awaits for you to enjoy morning coffee or evening sunsets. When it’s time to unwind, retreat to one of the two main-floor primary bedrooms, each with its own ensuite, or venture downstairs to the spacious recreation room. Picture relaxing by the second fireplace or mixing drinks at the contemporary wet bar while friends enjoy the space. With two additional bedrooms, a 3-piece bathroom, and a dedicated laundry room downstairs, you’ll have everything you need for comfort and convenience. The double-car garage, along with extra parking, ensures plenty of room for your vehicles. If you've got a RV, look no further as there's plenty of space to park it. Living in Lakeview means being minutes away from downtown, yet nestled in a peaceful, family-friendly community with many schools and easy access to major roads such Stoney Trail and Glenmore Trail. This home is the perfect blend of modern luxury and comfortable living—your dream home waiting to be enjoyed. (id:60626)
Real Broker
8362 Redrooffs Road
Halfmoon Bay, British Columbia
Private 1.53-Acre Oasis Near Welcome Beach. This 2,160 square ft south-facing home offers ultimate privacy, tasteful updates, and nature-filled surroundings. Freshly painted with new flooring, remodeled kitchen, updated appliances and bathrooms. Main level features a spacious guest suite with kitchen, bedroom, and office/den. Generous natural light, serene views, energy-efficient heat pump, and a refreshing ocean breeze-this home blends comfort and beauty in every season. Stunning landscaping, natural rock outcroppings, tranquil ponds, and serene sitting areas. A mature forest with your own private trail, that backs onto the Welcome Woods trail system. Bonus features: powered workshop/bunkie, RV/boat parking, and zoning for a second dwelling. A rare offering in a peaceful coastal setting! (id:60626)
10 Buttercup Lane Lane
Orr Lake, Ontario
Lakefront Living on Orr Lake! Enjoy breathtaking views and year-round recreation from this lovely 1.5-storey home offering approximately 50 feet of waterfront with a 90 ft Bertram dock perfect for boating, fishing, or simply soaking in the serene surroundings with southwest views. This 3-bedroom, 2-bathroom, attached 2 car garage home built by ‘Viceroy Homes’ features 1274 sq ft of well-maintained living space. Open living room and kitchen with panoramic views of the waterfront through the cathedral floor to ceiling windows. The main floor bedroom and full bathroom offers easy living while the upper level offers additional privacy for family or guests. The main floor walks out to a wooden deck which is ideal for entertaining, and the front yard offers additional space down to the lake to spend making memories and family time. Super location for both outdoor summer or winter activities with ski resorts Mount St Louis and Horseshoe Valley, snowmobile trails, golfing, biking and walking trails all nearby and easy commute to Hwy 400 just 10 mins. Whether you're looking for a weekend retreat or a full-time residence, this property is perfect for your relaxing lakeside living. (id:60626)
Sutton Group Incentive Realty Inc. Brokerage
957 Hollingsworth Bn Nw
Edmonton, Alberta
Welcome to this gorgeous RAVINE-BACKING estate, by Darren Homes, where timeless design meets natural beauty. This 5-bedroom walkout home blends grand living with warm sophistication. Expansive windows provide natural light and frame peaceful ravine views, while soaring ceilings, custom woodwork, and crown molding add elegance throughout. The spa-like primary suite features a luxurious ensuite with jacuzzi tub. The gourmet kitchen shines with top-tier appliances, premium Italian oven, and custom cabinetry. The finished walkout basement includes a second kitchen, spacious living areas, private guest quarters, and a billiard table—perfect for entertaining. Comfort is ensured with in-floor heating in the basement and in the oversized garage. Dual furnaces, 2 A/C units, and new hot water tanks. Outdoors, enjoy a large patio with fireplace, a professionally landscaped yard with full irrigation, dual gas BBQ lines, and direct access to nature. A rare opportunity for refined living in a premier location! (id:60626)
Maxwell Progressive
45106 Nicomen Crescent, Garrison Crossing
Chilliwack, British Columbia
Welcome to this stunning refurbished 1950 home w/ a fully finished basement, located in the award-winning GARRISON CROSSING community. The main floor features genuine hardwood flooring & a BEAUTIFUL KITCHEN w/ new SS appliances, backsplash, countertops, & updated cabinetry. Offering 3 bedrooms, 4 bathrooms, a cozy gas fireplace, built-in vacuum, & fresh carpet through-out, this home is designed for both comfort & functionality. Tons of windows bringing in natural light on every floor. French doors from the dining area open onto a covered deck with natural gas hookup, leading to a fenced private backyard w/ tasteful landscaping. Also, including a detached double garage w/ loft space, lane access, & RV parking. Within walking distance to Vedder river, shops and UFV and more! (id:60626)
Century 21 Creekside Realty (Luckakuck)
629 Wellington Street
London East, Ontario
This elegant 3,116 square foot office conversion is located in the heart of London's Business District, a few steps from Victoria Park and Richmond Row. It features 10+ asphalt-paved parking spaces and includes a well-designed assortment of meeting rooms, work areas and private offices over three stories plus a basement storage area. The property has an optical fibre connection to the Internet, with Cat 5 connections in every room. The property underwent significant renovations in 2005, with structural upgrades to all floors meeting commercial code, new electrical, plumbing, insulation, windows, and high-quality interior finishes. In 2024, a 6-ton HVAC system was installed. The property includes a bathroom on each floor above grade, a main-floor coffee station, a second floor kitchenette, and wheelchair accessibility. It also has an alarm system and an inground sprinkler system. Access to the property is via a private driveway on the south and a City-owned laneway on the north. The property enjoys excellent exposure, a prominent street presence, and pylon signage. (id:60626)
RE/MAX Advantage Realty Ltd.
629 Wellington Street
London East, Ontario
This elegant 3,116 square foot office conversion is located in the heart of London's Business District, a few steps from Victoria Park and Richmond Row. It features 10+ asphalt-paved parking spaces and includes a well-designed assortment of meeting rooms, work areas and private offices over three stories plus a basement storage area. The property has an optical fibre connection to the Internet, with Cat 5 connections in every room. The property underwent significant renovations in 2005, with structural upgrades to all floors meeting commercial code, new electrical, plumbing, insulation, windows, and high-quality interior finishes. In 2024, a 6-ton HVAC system was installed. The property includes a bathroom on each floor above grade, a main-floor coffee station, a second floor kitchenette, and wheelchair accessibility. It also has an alarm system and an inground sprinkler system. Access to the property is via a private driveway on the south and a City-owned laneway on the north. The property enjoys excellent exposure, a prominent street presence, and pylon signage. (id:60626)
RE/MAX Advantage Realty Ltd.

