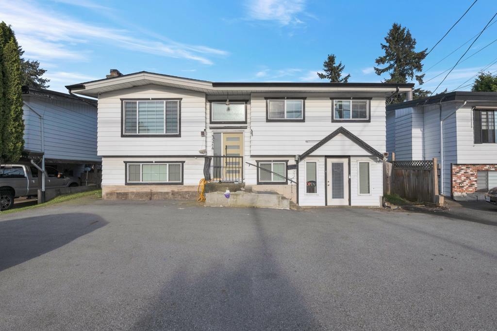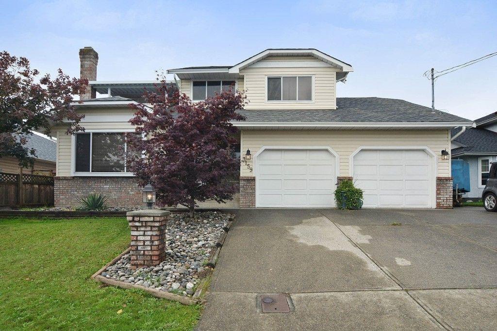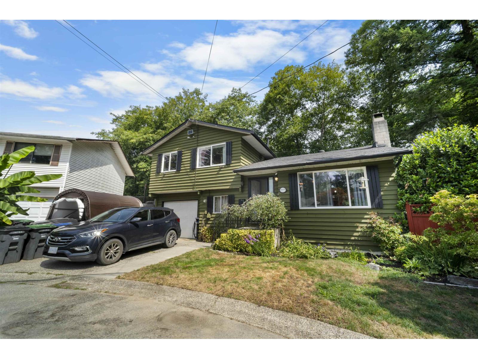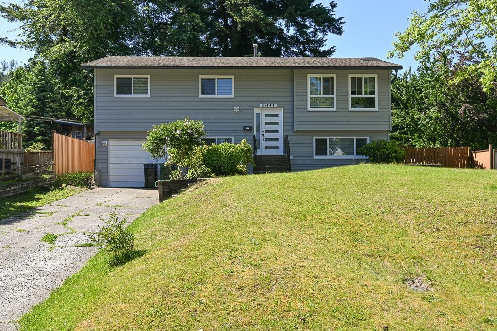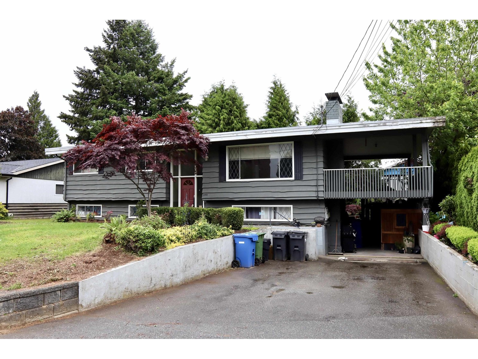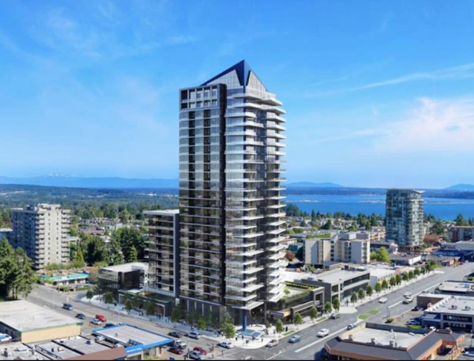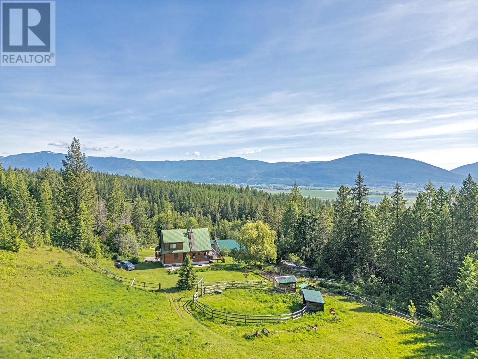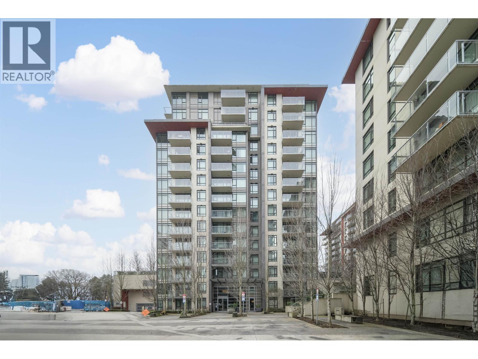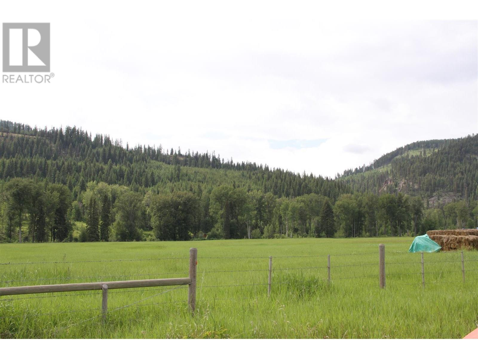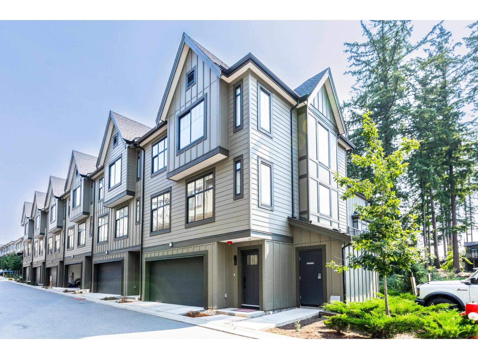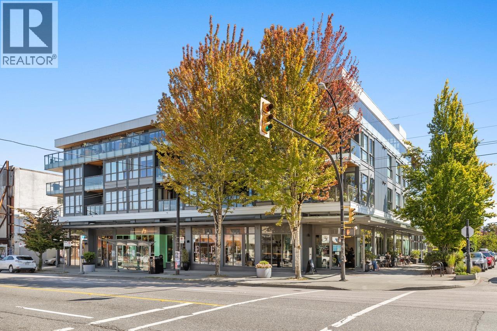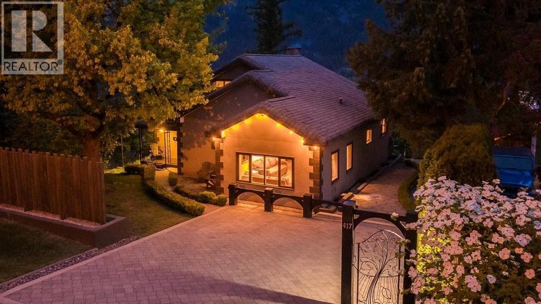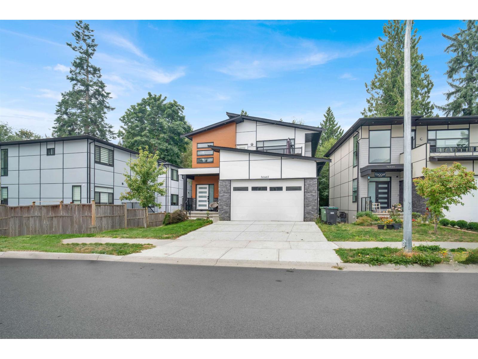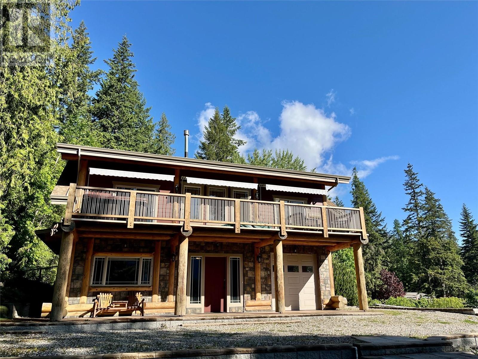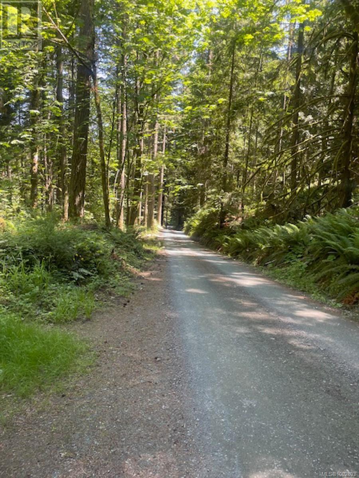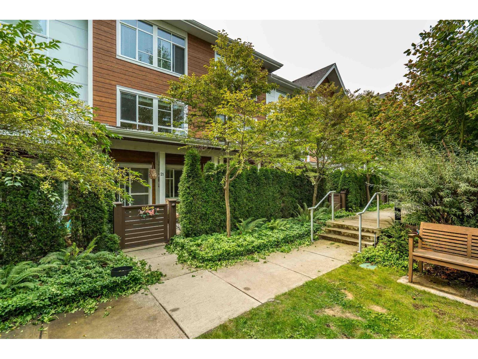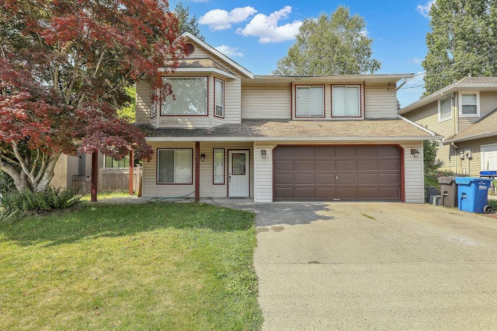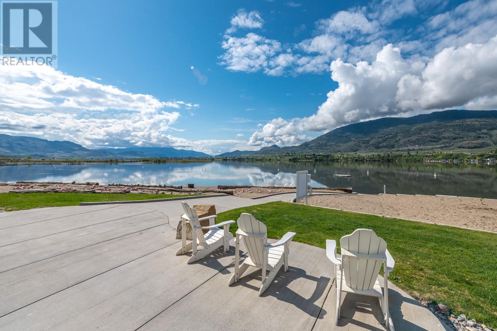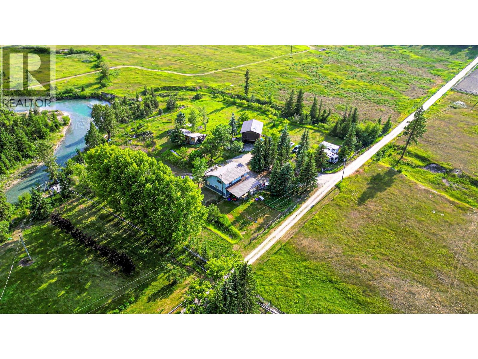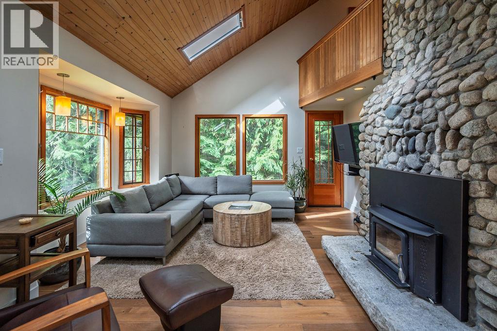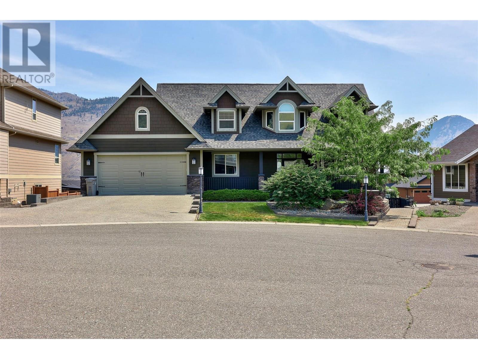3244 Clearbrook Road
Abbotsford, British Columbia
Welcome to this beautifully updated home, perfectly located in a sought-after neighborhood!! Step into a brand-new kitchen, stainless steel appliances, new countertops, a stylish backsplash, and updated flooring throughout. Freshly painted interiors are complemented by modern windows, updated light fixtures, railings, and elegant moldings. This spacious home offers 5 bedrooms and 4 bathrooms, including a 1-bedroom suite with a separate Licenced Salon - ideal for extended family, guests, or rental income. The top floor boasts 4 generously sized bedrooms, 2 bathrooms, a bright living room, and a cozy family room. Located just minutes from Rotary Stadium, top-rated schools, parks, recreational centers, and shopping, this home combines comfort, convenience, and style in one perfect package!! (id:60626)
Century 21 Coastal Realty Ltd.
3159 Townline Road
Abbotsford, British Columbia
Discover this well-kept two-story home in the heart of West Abbotsford. The spacious master suite features its own covered sundeck, perfect for enjoying breathtaking views of Mount Baker. With both a living room and a family room conveniently located off the kitchen, you'll have ample space for entertaining. Step outside to your private backyard, complete with a large patio ideal for relaxation or gatherings. Situated close to High Street Mall, amenities, restaurants, schools, and quick access to HWY 1, Call today to book your appointment! (id:60626)
Century 21 Coastal Realty Ltd.
14083 66 Avenue
Surrey, British Columbia
Discover your dream home in this fantastic property nestled in a serene cul-de-sac with a beautiful greenbelt backdrop. Perfect for families and nature enthusiasts alike, this clean and inviting 3-bedroom plus den home offers a blend of comfort and functionality. Prime location, Proximity to Schools and Parks: Located just a short distance from schools and parks, offering convenience for family activities. This home offers a unique blend of modern amenities and traditional charm. Don't miss out on this opportunity to make it yours! Contact today for a private viewing. Perfect open suite with fridge for student or family member. (id:60626)
Royal LePage Sterling Realty
35144 Morgan Way
Abbotsford, British Columbia
This beautiful fully renovated 6-bedroom, 3-bathroom home sits on a spacious 7,930 Sqft lot and offers versatility, style, and comfort. Upstairs, you'll find 3 generous bedrooms, while the downstairs level features a flexible 3-bedroom layout-ideal for extended family or as a 2-bedroom mortgage helper (easily converted to a full 3-bedroom suite). Enjoy brand-new kitchens and bathrooms, stylish new flooring, updated windows, modern fixtures, LED lighting, Brand new Cental AC unit, New Furnace, fresh paint, all-new interior and exterior doors, and so much more. This turn-key property is perfect for families, investors, or anyone looking for a move-in ready home in a fantastic location. (id:60626)
Century 21 Coastal Realty Ltd.
2062 Primrose Street
Abbotsford, British Columbia
An Ideal Investment Opportunity! Recently proposed by the City of Abbotsford, this area for mixed-use commercial/residential development with an impressive 3.5 FSR. This property sits on a large 7,400+ sq ft lot and features a 3-bedroom main home with a 2-bedroom basement suite - perfect for rental income while you hold or plan for redevelopment. A rare chance to secure a property in a rapidly growing area with strong future potential (id:60626)
Sutton Group-West Coast Realty (Abbotsford)
508 1588 Johnston Road
White Rock, British Columbia
Welcome to Soleil, White Rock's premier address! This 2-bedroom, 2-bathroom + den "Select Home" offers breathtaking ocean, mountain, and city views from a 433 sq. ft. wraparound balcony. The chef-inspired kitchen features Bosch appliances, quartz countertops, and sleek cabinetry, while 9' ceilings and luxurious finishes add elegance throughout. The primary suite boasts plush carpets and spa-like Grohe fixtures. With A/C, two parking stall, and access to over 8,000 sq. ft. of amenities including a gym, hot tub, sauna, playground, and more, Soleil delivers the ultimate urban lifestyle. Steps from shopping, dining, and the beach. (id:60626)
Century 21 Coastal Realty Ltd.
2033 Smith Road
Creston, British Columbia
If privacy is at the top of your list, this one’s for you. Tucked away on a peaceful acreage bordering crown land, this is the kind of property that rarely comes available. With spectacular valley views, a year-round creek, and forested surroundings, it offers a true escape into nature—yet it’s still just a short drive to town. This well-built, fully finished 5 bedroom, 3-storey home has a thoughtful layout that’s worked beautifully for a family. The lower level could even be converted into a separate living space for family, guests or rental income. Vaulted ceilings and warm wood accents give it a cozy, welcoming feel, and there’s no shortage of storage with ample closets throughout. Step outside to enjoy spacious decks perfect for soaking in the view or entertaining friends. The land is a dream for those seeking self-sufficiency—think greenhouse, fruit trees, berry bushes, pastures, and gardens. Whether you’re envisioning a small hobby farm or simply want space to roam, this partially treed and fenced acreage has all the right elements. To top it off, a 24x26 shop/garage provides the ideal space for projects, storage, or parking and a horse shelter is already in place for you. A rare combination of privacy, practicality, and natural beauty— call your realtor and come see what makes this property so special. (id:60626)
Real Broker B.c. Ltd
1703 7368 Gollner Avenue
Richmond, British Columbia
South-west facing Sub-Penthouse in the renowned Carrera by Polygon - a collection of exclusive parkside apartment residences in Central Richmond. One of the best floor plans with no wasted space. This beautiful AIR-CONDITIONED corner unit features sleek Bosch appliances, quartz countertops and distinctive cabinetry, etc. Enjoy the breathtaking unobstructed OCEAN, mountain and green view from the 17th floor. Relax in a spa-inspired ensuite featuring a spacious walk-in shower with European style thermostatic controls, floating wood cabinets & marble flooring. Steps away from Richmond Centre, Skytrain Station, Minoru Park, Restaurants, Library, Future Minoru Complex with Aquatic Centre and much more. Tops school catchments. (id:60626)
Royal Pacific Realty (Kingsway) Ltd.
8595 Christian Valley Road
Westbridge, British Columbia
Here's your dream backcountry property! This 242-acre paradise spans two titles, featuring 40 acres of hay fields and Copper Kettle Creek meandering through both parcels. A perfect mix of flat farmland and forested hillside, it backs onto thousands of acres of Crown Land filled with wildlife-elk, moose, deer, cougar, bear, and grouse. Both titles have water rights for domestic and irrigation use. Enjoy year-round recreation, including hunting, hiking, sledding, quadding, and horseback riding, all right from your doorstep. The fish-bearing creek and a small section of Kettle River add to its charm. The gated, private property has access from Christian Valley Road and includes three rustic cabins and a large metal-clad shop/warehouse for all your gear. Off-grid living is supported by solar, generator, propane, and water from a well and creek license. Half of the property is outside the ALR, offering subdivision potential. The seller is open to selling titles separately. Contact the listing realtor today! (id:60626)
Landquest Realty Corporation
12 2350 165 Street
Surrey, British Columbia
"The Loop" - prime 1-year-old townhome in a sought-after South Surrey community. Bright, functional layout ideal for families, close to schools, shopping, and transit. The lower-level 4th bedroom doubles as a private office or kids' playroom. Modern two-tone kitchen with large island, bar seating, designer lighting, and walk-out deck for summer evenings. Main floor laundry, spacious living area with electric fireplace, laminate throughout main and cozy carpet upstairs. Private primary suite with walk-in closet and spa-inspired ensuite featuring a deep tub and oversized shower. A must-see home. (id:60626)
Royal LePage Northstar Realty (S. Surrey)
306 209 E 20th Avenue
Vancouver, British Columbia
Welcome to 306 at Main & Twentieth-a sophisticated 2 bed + DEN + SOLARIUM, 2 bath home in the heart of Mount Pleasant! Designed with versatility & style in mind, this home boasts a spacious and open floorplan & private balcony ideal for everyday living & entertaining. This residence is bathed in natural light, highlighting the sleek modern kitchen featuring MIELE gas appliances & custom quartz island, while added A/C ensures year-round comfort. The elegant primary suite incorporates a generous closet space & a spa-inspired ensuite. Just steps from vibrant Main Street-renowned cafes, award-winning dining at Published on Main, boutique shops, lush parks, & rapid transit-this home offers an unmatched blend of luxury, function, & lifestyle in one of Vancouver's most sought-after communities. 1 parking included. (id:60626)
Engel & Volkers Vancouver
Angell
417 Hamilton Avenue
Nelson, British Columbia
Welcome to one of Nelson’s most iconic heritage homes, perched high on the southern bluffs to capture a truly breathtaking panorama of mountain, lake, and city views. Tucked away on a rare, level cul-de-sac, this private 0.32 acre paradise offers the tranquility of an alpine garden plus the convenience of a ten-minute walk to the city centre. The home has been extensively renovated, each and every detail invested with the utmost care and attention. Improvements include updated stucco and masonry, modernized perimeter drainage, custom steel gates and cedar fences, as well as a brand new furnace, boiler, and hot water tank, and an on-line security system. Enjoy your morning coffee on the flagstone patio under a magnificent white oak, then stroll down to a terraced oasis where a Japanese maple catches the rising sun, and the air is sweet with the scent of lilacs and yellow wisteria. Glance up at the tallest ponderosa in town as an osprey soars above it. And when winter comes, hunker down with a toddy in front of a roaring fire in the living room or the den. This is a home with something more - it’s a landmark, a legacy, and a lifestyle, and a once-in-a-lifetime opportunity. Book a showing today to experience all it has to offer! (id:60626)
Exp Realty
36665 Carl Creek Crescent
Abbotsford, British Columbia
Welcome to this 5-bedroom, 4-bathroom custom home featuring a bright open-concept main floor, spacious living and dining areas, and a wok/spice kitchen alongside the main kitchen. Upstairs offers generous bedrooms including a comfortable primary with ensuite. The home also includes a 2-bedroom, 1-bathroom suite-perfect as a mortgage helper or for extended family. Located in desirable East Abbotsford, close to top schools, parks, and scenic views, this home is the perfect blend of space, function, and location. (id:60626)
Ypa Your Property Agent
2030 Solsqua - Sicamous Road
Sicamous, British Columbia
Charming Log Post & Beam Home with Second Residence on 1.93 Acres – Just Minutes from Sicamous Welcome to your dream rural retreat! Nestled on a private and serene 1.93-acre parcel on the outskirts of Sicamous, this stunning 2-bedroom, 3-bathroom log post and beam home offers the perfect blend of rustic charm and modern comfort. Crafted with rich wood tones, vaulted ceilings, and exposed beams, the main home exudes warmth and character throughout. The open-concept living space features a cozy propane-burning stove, ideal for those cool Shuswap evenings, and large windows that fill the home with natural light while offering picturesque views of the surrounding nature. The spacious kitchen boasts ample cabinetry and flows seamlessly into the dining and living areas — perfect for entertaining or relaxing in comfort. The primary suite offers a private sanctuary with a full ensuite and direct access to the outdoors, while the second bedroom is equally inviting with a nearby full bath. A third bathroom adds convenience for guests. In addition to the main home, the property includes a second residence — ideal as a mortgage helper, guest house, or private space for extended family. The gently sloping 1.93-acre lot is partially treed and offers ample space for gardening, recreation, or future development. Enjoy peace, privacy, and a true connection to nature, all while being just a short drive from Sicamous’ shops, restaurants, Shuswap Lake, and year-round outdoor adventure. (id:60626)
RE/MAX At Mara Lake
Lot 11 Thain Rd
Cobble Hill, British Columbia
23.8 acres of Beauty! 2 drilled wells with good flow. Hydro power to the lot. Some foundation work has been done. Close to amenities at Cobble Hill Plaza and Valley View Centre and nearby to lakes and numerous trails for outdoor activities. Levelled and cleared areas for building your new home. Rural resource zoning, RUR-1. Very private and park-like setting. (id:60626)
Pemberton Holmes Ltd.
Pemberton Holmes Ltd. - Oak Bay
21 2958 159 Street
Surrey, British Columbia
Exceptional, spacious 4 bedroom family townhouse w 3.5 bathrooms. All 4 bedrooms are large. Peaceful, private location with views of trees and greenspace. 3 outside spaces! Private patio, large sunny balcony for bbq off kitchen and beautiful rooftop deck. Large kitchen w gas cooktop, extensive counter space and generous storage. Walk to Sunnyside Elementary. Enjoy award-winning Southridge Club by Adera for heated outdoor pool, hot tub, gym, theatre, basketball court, kitchen and lounge. Still under new home warranty. A beautiful move-in-ready family home. (id:60626)
Sutton Group-West Coast Realty (Surrey/24)
3697 Old Clayburn Road
Abbotsford, British Columbia
Welcome to this charming family home on Old Clayburn! Ideally located within walking distance to Sandy Hill Elementary, Abbotsford Christian, Clayburn Middle, and Robert Bateman Secondary. Enjoy nearby parks, trails, and a spacious backyard with a kitchen garden-perfect for outdoor living. The main level features three large bedrooms, including a master with full ensuite. Downstairs offers an additional bedroom plus a two-bedroom unauthorized suite, ideal as a mortgage helper or for extended family come fitted with a sauna bath. A fully powered large workshop at the back provides excellent space for projects, hobbies, or storage. This home combines comfort, functionality, and convenience in one of Abbotsford's most desirable neighborhoods. (id:60626)
Century 21 Coastal Realty Ltd.
2450 Radio Tower Road Unit# 206
Oliver, British Columbia
The Cottages on Osoyoos Lake - This beautiful freshly painted 5 bed & den home includes a tongue & groove vaulted ceiling, new water softener, new washer & dryer, new flooring & upgraded plumbing fixtures throughout, geothermal heating & cooling system, upgraded appliances & 2"" faux wood blinds 2 wine coolers & beverage center, covered patios on both levels with beautiful views. There's something for everyone in this community, with an incredible clubhouse, featuring 2 pools, 2 hot tubs & gym, 3 playgrounds & 2 off-leash areas for pets, night-lit walking trails. This community includes 1,800’ of waterfront & over 500’ of private sandy beach. Whether you're looking for a permanent residence, a vacation home, or a recreational retreat, this home is the perfect choice. With its unbeatable location & luxurious features, it offers the ultimate in comfort and convenience. Don't miss out on this incredible opportunity to own your own piece of paradise. BOAT SLIP, GOLF CART & BBQ INCLUDED!!! Experience the luxury & serenity of The Cottages on Osoyoos Lake - your dream lifestyle awaits. This property is LEASEHOLD, short term rentals allowed. No GST, No PTT, No Vacancy Tax. Monthly HOA fee is $600.00. BOAT SLIP (12’4”X 23”3”) (additional $40/month HOA fee for boat slip). The Cottages are located on reserve lands and are therefore exempt from BC's Short-Term Rental Accommodations Act, short term rentals are permitted! (id:60626)
RE/MAX Realty Solutions
3560 Island Pond Road
Skookumchuck, British Columbia
Step into rural luxury with this stunning home, where the main floor boasts a chef's kitchen equipped with a built-in Miele espresso maker, newer appliances, and custom cabinetry. The open concept floor plan, with maple flooring throughout, offers a canvas for customization, providing panoramic views of the Rocky Mountains from almost every angle. Upstairs, you'll find an expansive master bedroom over 600 sqft, featuring a soaker tub with a million-dollar view. The ensuite bathroom includes an oversized luxurious shower and breathtaking vistas that will captivate your heart. The partially finished lower floor offers walk-out access and is ready for your creative finishes, allowing you to tailor the space to your specific needs and desires. Enjoy breathtaking mountain and riverfront views from almost every angle, with over 100ft of river frontage complete with water rights. This ALR zoned property is spread across more than ten acres, including a spacious pasture-like setting, river front with endless fishing, offering possibilities for farming or recreational use. The 28' x 32' oversized shop provides ample space for projects and includes potential for a carriage suite above, ideal for guest accommodation or a customized space. Conveniently located just minutes from Premiere Provincial Park, and only twenty minutes to Canal Flats and forty minutes to Cranbrook, this property combines serene natural beauty with accessibility. Make this your ultimate retreat and enjoy the perfect blend of luxury and tranquility. (id:60626)
Royal LePage Rockies West
4225 3a Highway
Nelson, British Columbia
Welcome to your own private paradise just steps from the shores of Kootenay Lake at 9 mile! This exquisite location just 12 minutes from Nelson along the scenic North Shore boasts a tastefully updated and architecturally-designed 4 bedroom and 2 bath home set on a beautifully-landscaped acreage surrounded by forest for total privacy. The private driveway is right off the main road where you will find the home perched on a flat and sunny bench with magnolia and fruit trees. Built in 1980, this home has seen consistent maintenance and thoughtful updates including a full kitchen and bath plus patio renovation as recent as 2020. The mountain modern kitchen is bright with skylights, stone countertops, island, stainless appliances, solid cherry cabinetry, a pantry and wide plank engineered hardwood throughout. Gorgeous bathroom on the main level with heated floors and free standing bathtub for a touch of elegance. Main floor living is inviting and light-filled with built-in dining space and a floor to ceiling riverstone fireplace updated with a sealed high-efficiency wood burning unit for total mountain charm. Step out the main floor through large patio doors to the brand new composite deck and tiered concrete patio below. Natural gas bbq hookup in place and wired for hot tub placement. There is a large and fully-fenced area for animals with several outbuildings ready for chickens and other farm friends. Irrigation system in the fenced garden area with raised beds ready to go. Brand new well installation with ample water pressure and quality. Recent addition to the property includes a 36X 20 double garage and workshop space with a large storage bay above with separate electrical service. This is a complete package, and one that does not come along so often! Make the move today by securing a showing with your Realtor! (id:60626)
Exp Realty
2960 Upper Slocan Park Road
Slocan Park, British Columbia
Visit REALTOR? website for additional information. Located south end of Slocan Valley in Slocan Park! Perfect for the farming family! Eligible for Farm Status *Schools nearby and on a bus route *Loft barn *Hug Chicken Coop *Fantastic garage & attached shop *Wrap around decks w/ views *Covered deck area *Living spaces graced by 26ft vaulted ceilings *Large open country kitchen & dining area *Birch wood cabinetry & fir flooring *Open floor concept *Amazing gallery area *Wonderful brick hearth & chimney *Master suite w/ private deck *Built in closets *Spacious bedrooms *3 nicely appointed baths *HUGE family room w/ potential to be a full separate suite *Private & very peaceful location backing onto the mountain w/ excellent sun exposure all year long *Must see to get ALL the details on this RARE property w/ easy commute to Nelson or Castlegar! (id:60626)
Pg Direct Realty Ltd.
Sl13 1005 Raven Drive
Squamish, British Columbia
Open House is at Rennie Office 38166 Cleveland Ave; Ravenstone Homes are thoughtfully crafted to maximize space and function while embracing a warm, inviting aesthetic. A simple palette of earthy tones reflects the natural beauty of Squamish, allowing each home to blend seamlessly with the surrounding mountains and lush forests. Whether you seek a peaceful retreat or a basecamp for outdoor adventure, these homes offer a rare balance of tranquility and accessibility in one of British Columbia´s most sought-after locations. Every detail of Ravenstone Homes is designed with both style and functionality in mind, ensuring a refined yet practical living experience. Call for your private appointment (id:60626)
Rennie & Associates Realty Ltd.
2120 Cantle Court
Kamloops, British Columbia
Welcome to 2120 Cantle Court, a wonderful 2-storey 5-bedroom 4 bath family home in a quiet cul-de-sac location. As you enter the spacious foyer on the main level, you are greeted by an open floorplan with soaring living room ceilings, loads of natural light, a large chef’s island kitchen and a generous dining/family room area. This level also includes a bedroom/office space, the laundry area with access to the garage, and a full bath. Upstairs you will find three generous bedrooms including the very large primary suite with its 5-piece luxury ensuite bath, as well as another full bath. The lower level features a large recreation/games room area, a great home theatre space, another bedroom and bath, some good storage options, and a bonus lower garage for potential tenant parking, or a rougher playroom for the kids. The lower level also offers great options in in-law suite or mortgage helper potential. Zoning allows secondary/residential suites with proper and required permitting. Excellent parking, and possible gated access from Cantle Dr. below the property as well, great curb appeal on an excellent street, and a great opportunity for the growing family makes this a truly wonderful package! (id:60626)
RE/MAX Real Estate (Kamloops)
25 Christine Elliott Avenue
Whitby, Ontario
Step Into This Beautifully Maintained Detached 4+1 Bedroom, 4 Bathroom Home Boasting A Bright, Open-Concept Layout With A Modern Kitchen Featuring Stainless Steel Appliances, Quartz Countertops, And Stylish White Cabinetry That Flows Seamlessly Into The Spacious Dining And Living Areas *Enjoy Elegant Touches Throughout Including Pot Lights, Crown Moulding *The Finished Basement Offers A Versatile Space With A Fireplace And Room For Recreation Or A Home Office *Upstairs Offers Four Spacious Bedrooms And A Functional Layout For Family Living *Step Outside To A Professionally Landscaped Backyard With Interlock Patio Perfect For Entertaining *Home Nestled In A Family-Friendly Neighbourhood Near Top-Rated Schools, Scenic Parks, Shopping, And Heber Down Conservation *This Turnkey Property Offers Style, Space, And Location All In One * (id:60626)
Exp Realty

