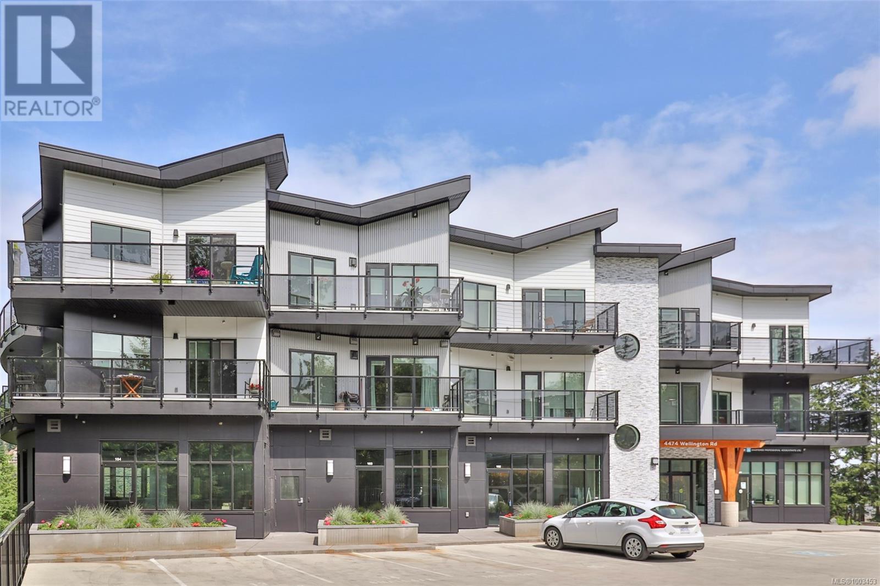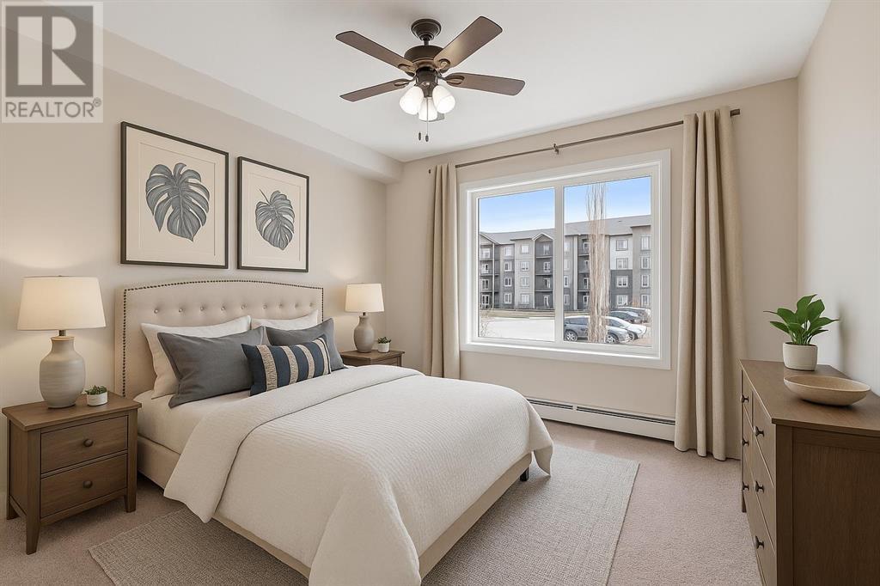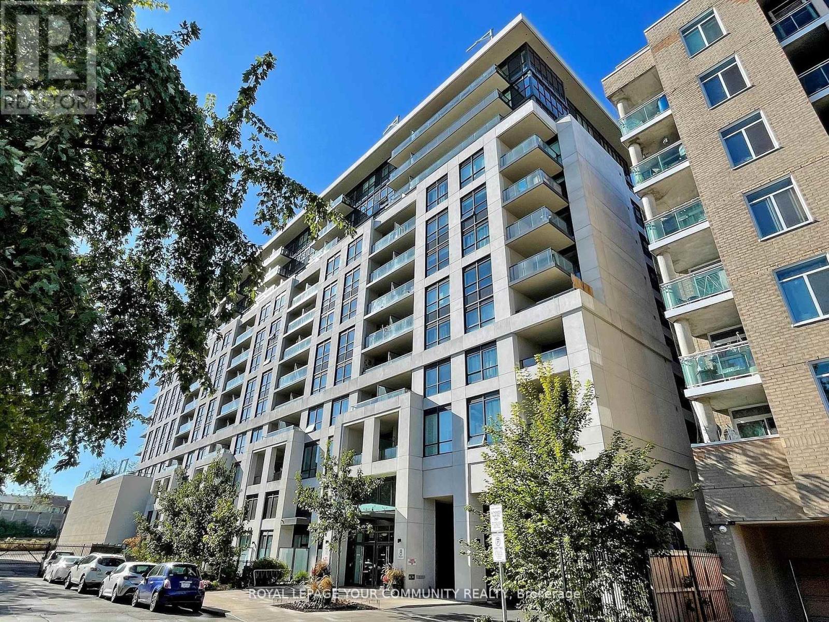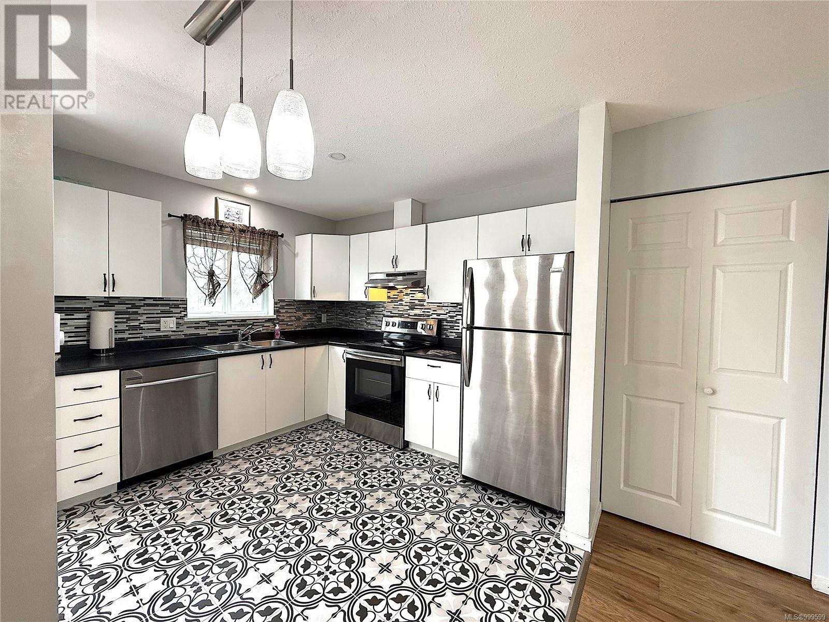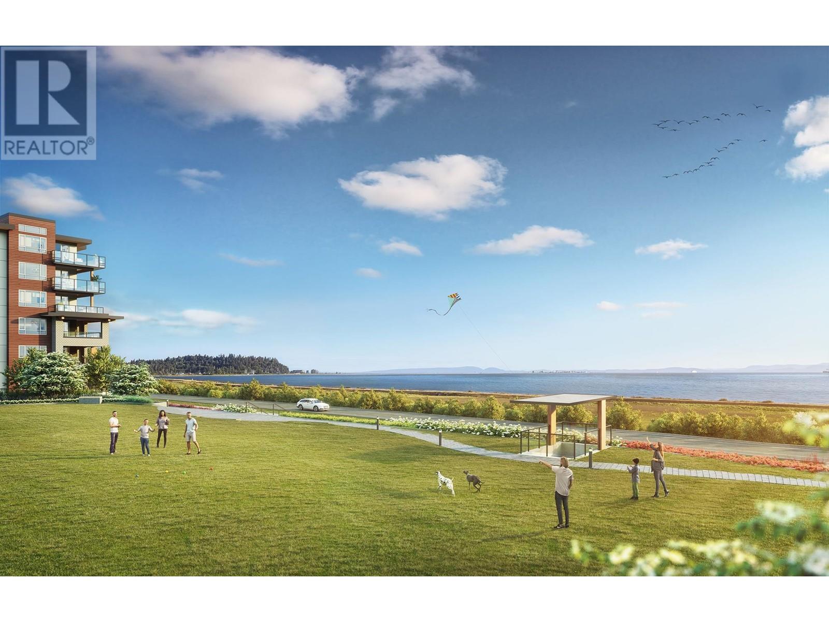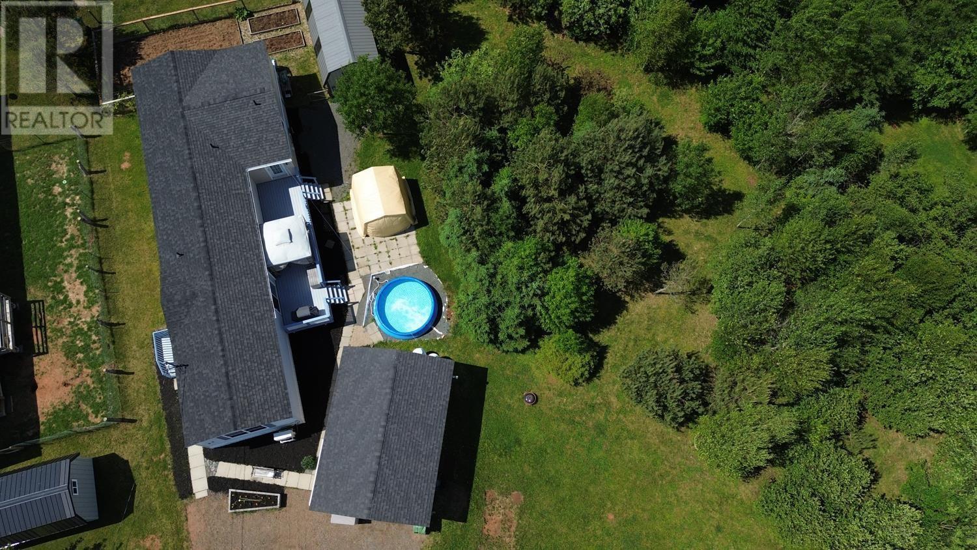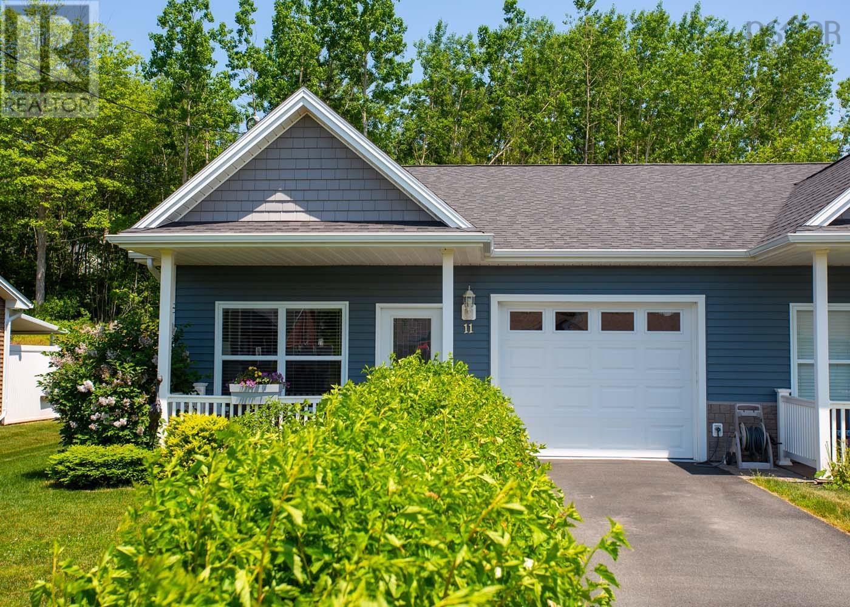103 4474 Wellington Rd
Nanaimo, British Columbia
Looking for the perfect spot to launch or grow your business in Nanaimo? This ''white-box'' commercial unit offers an incredible opportunity, boasting large display windows, an updated parking lot, and a high-traffic location that ensures your business gets noticed. With complete freedom to design the interior, perfectly match your brand's aesthetic and operational needs. Imagine crafting your ideal space from the ground up! This listing also provides the option for secure underground storage and parking, giving you ample room for inventory, equipment, or additional vehicles, and ensuring peace of mind. You'll also get one above-ground parking stall with the purchase, with the flexibility to acquire additional spots if needed. Don't miss out on this fantastic location. You'll be just a short drive from essential amenities like grocery stores and office supply stores, as well as recreational lakes and convenient transit routes. This unit is truly an ideal upgrade for any business! (id:60626)
Exp Realty (Na)
1203, 6118 80 Avenue Ne
Calgary, Alberta
Welcome to this beautifully designed 2-bedroom, 2-bathroom corner condo unit offering 857 sq. ft. of comfortable living space in an unbeatable location. Situated just steps from the train station and surrounded by a variety of restaurants, cafes, and stores, convenience is at your doorstep.This thoughtfully laid-out unit features two spacious bedrooms located on opposite sides of the condo, providing added privacy-perfect for roommates, guests, or a home office setup. The modern kitchen boasts sleek stainless steel appliances, granite countertops and opens to a cozy living and dining area, ideal for both relaxing and entertaining.As you enter, you're welcomed by a charming foyer that adds a warm and inviting touch to the space. The condo also includes a dedicated in unit laundry room with generous storage, offering both functionality and convenience. For added comfort, the unit comes with titled, heated underground parking stall with easy access from the stairwell located next to your unit and parking stall.Whether you're commuting, dining out, or shopping, everything you need is within easy reach. Don't miss this perfect blend of style, comfort and location. (id:60626)
Town Residential
11 Metaldog Drive
Rural Clearwater County, Alberta
- 11 METALDOG DRIVE 6.4 ACRES - Metaldog Industrial Subdivision is located minutes northeast of Rocky Mountain House on Airport Road, situated on a ban-free road, and located within a mile of Alberta's High Load Corridor. Zoned LIGHT INDUSTRIAL DISTRICT “LI” Metaldog Industrial Subdivision is 1 of the newest industrial subdivisions within Clearwater County (has been used for a pipe laydown yard for the past couple of years). All bare lots are serviced with power and natural gas to property lines, and all roads within the subdivision are paved, (Note: private well & sewer systems will need to be installed at the purchaser's expense to suit individual requirements). Firepond is located within the subdivision. Prime location to establish, and grow your business. Immediate possession is available. The general purpose of this district is to accommodate and regulate small to medium-scale industrial operations, note a security suite as part of the main building is permitted as a discretionary use (this allows for an owner/operator or staff to live onsite for security purposes, and is at the discretion of the development officer). No development timeframes. Parcel sizes available range in size from 3.83 acres - 8.01 acres and are NEWLY priced. Make your mark in CENTRAL ALBERTA! (GST is applicable) (id:60626)
RE/MAX Real Estate Central Alberta
5380 39 Streetcrescent
Innisfail, Alberta
Nestled in a peaceful neighborhood, this charming bi-level home features 3 bedrooms + den, 3 full bathrooms, and over 2156 sq ft total, of beautifully functional space. The freshly painted main floor offers a bright, modern feel, complemented by updated electrical plugs. Efficiency updated vinyl windows that provide plenty of natural light throughout. Cozy up by one of two wood-burning fireplaces or relax in the spacious family and living rooms. Step outside to a massive 6600 sq ft lot—perfect for gardening, entertaining, or simply enjoying the outdoors, it also features a nice sized garden shed and back alley access. A true gem with room to grow! (id:60626)
RE/MAX Real Estate Central Alberta
525 - 8 Trent Avenue
Toronto, Ontario
Welcome to The Village By Main Station, a charming bachelor unit at 8 Trent Ave #525, nestled in Toronto's desirable East End-Danforth. This Freshly painted 400 sqft open-concept suite is filled with natural light, thanks to its large windows, creating a bright and inviting atmosphere. Step outside to your private balcony from the main living area, ideal for enjoying the fresh air. The unit features a well designed 4-piece washroom and an efficient layout that maximizes the use of space. The building offers fantastic amenities, including visitor parking, a BBQ terrace with stunning city views, and a fully equipped gym. Just outside your door, you'll find an array of shops, cafes, restaurants, and parks to explore. With the subway and GO station just minutes away, commuting is effortless, only a 20-minute GO train ride to Union Station on the Lakeshore East line. Whether you're an investor or a first-time home buyer, this unit is truly a perfect place to call home. Don't miss out on this opportunity! (id:60626)
Royal LePage Your Community Realty
2 704 7th Ave
Campbell River, British Columbia
Perfect for first-time buyers and investors- you must see this three-bedroom, one bathroom townhome in Redonda Court. The main level features an open concept eat-in kitchen with new flooring and appliances. The living room is spacious and opens up to a small back patio to enjoy sunny afternoons. Upstairs, you will find three bedrooms and a three-piece bathroom with a beautiful updated tile shower. The location is key: All levels of schools and great parks are within short walking distance. Also, just a five minute drive to Strathcona Gardens Recreation complex and North Island College. Steps from the main bus route and a couple minutes to downtown. This is an ideal investment for any stage with great value. (id:60626)
RE/MAX Check Realty
416 2463 Rabbit Drive
Tsawwassen, British Columbia
Welcome to Salt & Meadow 3, nestled in Tsawwassen´s only master-planned waterfront community. This stylish junior one-bedroom home features a smart, open-concept layout, complete with one secured underground parking stall and a dedicated bike locker. Residents enjoy exclusive access to the Beach House amenities-including outdoor pool, modern fitness center, yoga, co-working spaces, and a relaxing therapeutic hot tub. Conveniently located near shopping, dining, and BC Ferries, with quick access to YVR, Richmond, Ladner, and Downtown Vancouver. Plus, enjoy the added benefit of no Speculation Tax and no Vacancy Tax. Don´t miss this exceptional opportunity to own in one of Tsawwassen´s most desirable communities. Photos representational only (id:60626)
Rennie & Associates Realty Ltd.
Rennie Marketing Systems
33 Dresden Way
Debert, Nova Scotia
Garage, Workshop, and Quick Closing Available! This well-maintained 3 BR mini home with addition sits on its own private corner lot in Debert, just minutes from Hwy 104 and connected to municipal water & sewer. The property features an impressive 16x24 detached garage with propane heat, epoxy floors, power, and a remote door opener, plus a 12x24 insulated Debert Metal shed with electric heat & power perfect for a workshop, hobby space, or motorcycle storage. The backyard is your private retreat, with a large sundeck and gazebo overlooking a 12x12 pool pad (ideal for summer fun with the grandkids), a fenced garden area with raised beds, and a 10x10 fabric shed for lawn equipment or patio furniture. Inside, the freshly painted home offers a spacious kitchen with plenty of cabinetry and patio doors to the deck, opening into a cozy living room. A heat pump provides year-round comfort, and the huge primary bedroom includes a walk-in closet with custom built-ins. Two additional bedrooms, a 4-piece bath with walk-in shower & air-jet tub, and a mudroom/laundry area with new set tub and back deck access complete the layout. Additional updates include LED lighting, wiring for a generator, and a newly gravelled driveway with ample parking. Quick closing available move in and enjoy! (id:60626)
RE/MAX Fairlane Realty
437 Mountain Street
Hinton, Alberta
This solid home is located on the upper hill and offers close proximity to schools and recreational trails. An attractive price point given it's location, this property has great features including a walk-out basement, plenty of parking, and a large private yard. The main floor features the large eat-in kitchen which has been opened up to the living room. There are patio doors off the kitchen and living room onto the south facing back deck. In addition, there are 2 spacious bedrooms and a large bathroom with a massive vanity on the upper floor. The basement benefits from large windows and lots of natural light. There are 2 more bedrooms, a 3pc bath, and a cozy family room on this lower level. Plus, there are two large storage rooms/flex spaces and a nice size laundry room in the basement. The furnace and shingles were both upgraded in the last 5 years and this home offers good bones and great potential. (id:60626)
Royal LePage Andre Kopp & Associates
11 Covington Place
Bible Hill, Nova Scotia
Retirement Living is calling your name! Situated in the coveted 55+ Covington Place, this sought after end unit has had one owner & been kept in meticulous condition. Being built in 2019 brings you the peace of mind that everything in this home at most is only 6 years old. These townhouses were part of the "first phase" when Covington Place was being brought to life & as this neighbourhood has grown into quite the community! This unit has gorgeous curb appeal including it's paved driveway, continued landscaping & maintaining the greenery & more. Inside, you'll be greeted into what you can easily call home - open concept living room & kitchen, 14' vaulted ceilings, gorgeous light fixtures, durable light colored flooring matching well with the dark cabinetry colors. You have ample countertop space filled with solid surface countertops, perfect for cooking, baking, entertaining & more. Your ductless heat pump is situated right above your kitchen, allowing for the entire open area to flow with A/C or heat, however keep in mind, you'll most likely opt to use the infloor heat that flows through the entire house & keeps it's warmth for longer than you could imagine! Off the kitchen you have your entrance to your single attached garage to your single attached garage with tons of storage. Your laundry closet is right beside the kitchen as well, next to your main bathroom. Past that your 2 BRs are situated at the back of the house, both great sizes. The Primary BR has an ensuite bath, a gorgeous ceiling fan & great closet space. Your backyard entrance is off of the 2nd BR, which has your private back deck & shed. A short drive away from any & all amenities you'd need, less than 10 minutes to Truro & 10 minute drive to the Highway. Need I continue to go on? Call your REALTOR® to book your private walk through today & envision your life here! (id:60626)
RE/MAX Fairlane Realty
206, 404 1 Avenue Se
Diamond Valley, Alberta
NEW price on this beautiful brand NEW home! Imagine living in a walkable, home-y small town but in a stylish, big-city style condominium with zero upkeep. Welcome to newly-built Mountain View Ridge in Diamond Valley, AB. Unit 206 is the biggest one-bedroom in a building that features a first-floor garage, common room and workroom. The building is dog friendly and even features a dog wash in the parking garage. You can not brat the concrete construction of this pristine new building. Enter the unit to a massive L-shaped kitchen, a dining or office niche and your living area. Your own storage unit is located off the balcony, which has a natural gas hook-up for your barbecue. The unit is air-conditioned for summer comfort. The bedroom can accommodate a king bed. A washer/dryer hook-up is conveniently located in the large bathroom with walk-in shower. And, this unit can accommodate those with accessibility needs. Enjoy having Kananaskis Country on your doorstep, all with being only 15 minutes to Okotoks and 30 minutes to south Calgary. (id:60626)
Exp Realty
234 Halifax Close
Penhold, Alberta
This to be constructed Larkaun Homes townhouse could be your next home! You will appreciate the upgrades throughout this 3 bedroom, 2 1/2 bathroom two storey. The curb appeal is accented by the covered front veranda. The entryway greets you to the living room that is flooded with natural light through the large front window. Ceiling height, kitchen cabinets are accented by crown moldings, full tile decorative backsplash, a large island eating bar with pendant lighting above, quartz countertops & a corner pantry. There is an oversized window overlooking the backyard from the dining room. The large back entryway is very functional with space to hang your coats & store your footwear. Follow the wrought iron railings upstairs to the 3 bedrooms. The king sized primary bedroom has a walk in closet and a 4 pce ensuite. The other 2 bedrooms share a 4 pce bath. There is an upper floor laundry room for your convenience. Don't worry about the extra cost for landscaping, these townhouses come complete with sod & fence so that you can just move in and start enjoying your new home! The undeveloped basement has roughed-in plumbing for a future bathroom, a high efficient furnace & an electric hot water tank. A new home buyer program with the Town of Penhold is in effect which means individuals purchasing a newly constructed home (never been lived in home) in Penhold can apply for the program and it is a municipal tax reduction of 50% the first year, and 25% the second year they own the home. Taxes have not been assessed yet. (id:60626)
Century 21 Maximum

