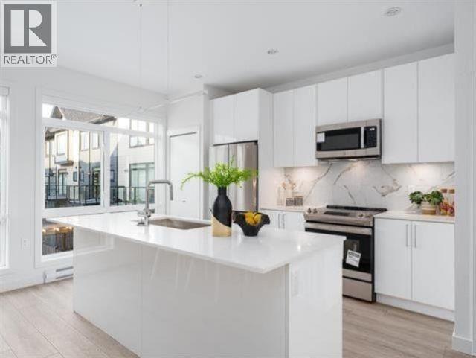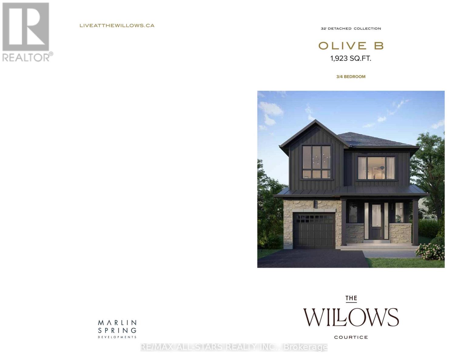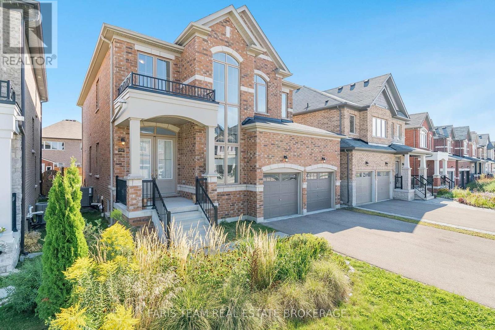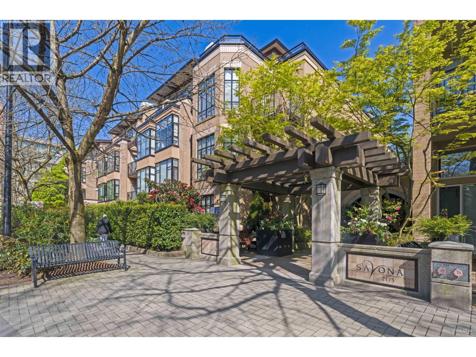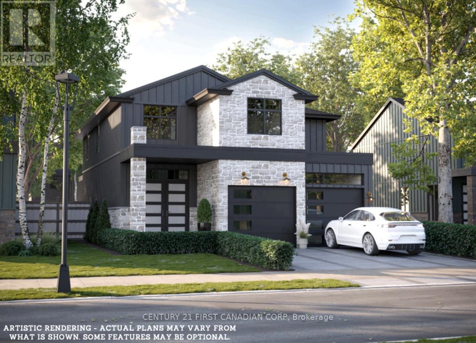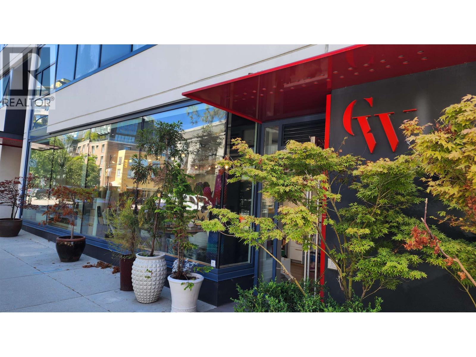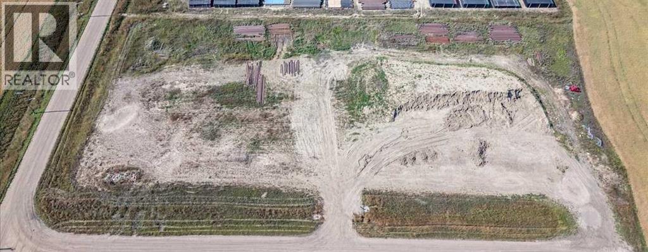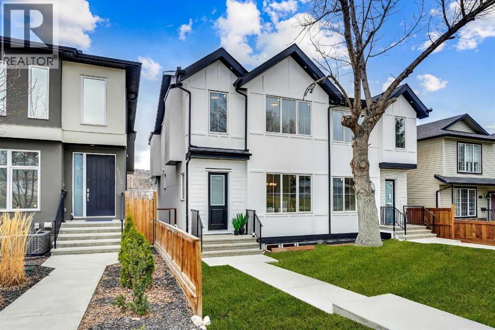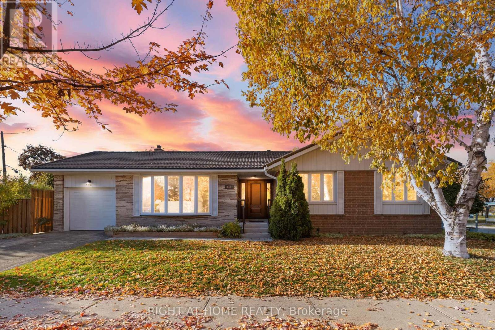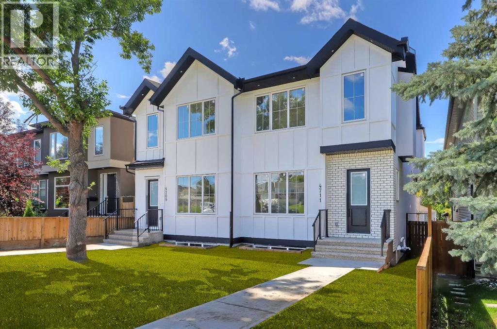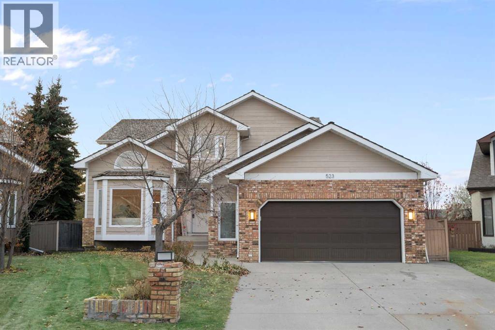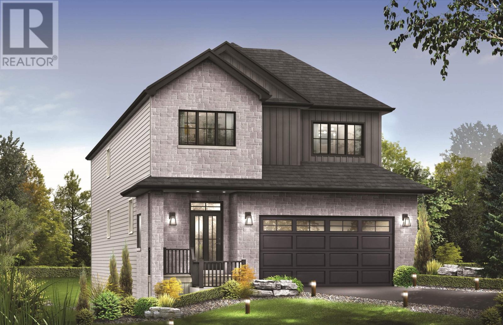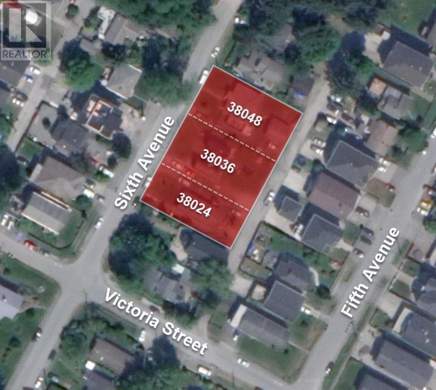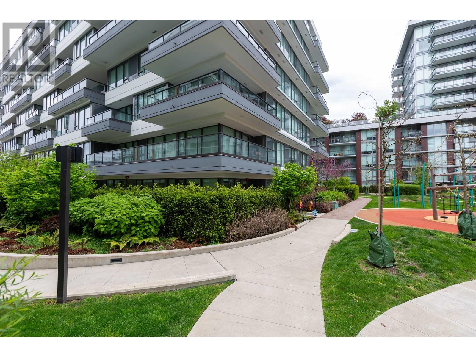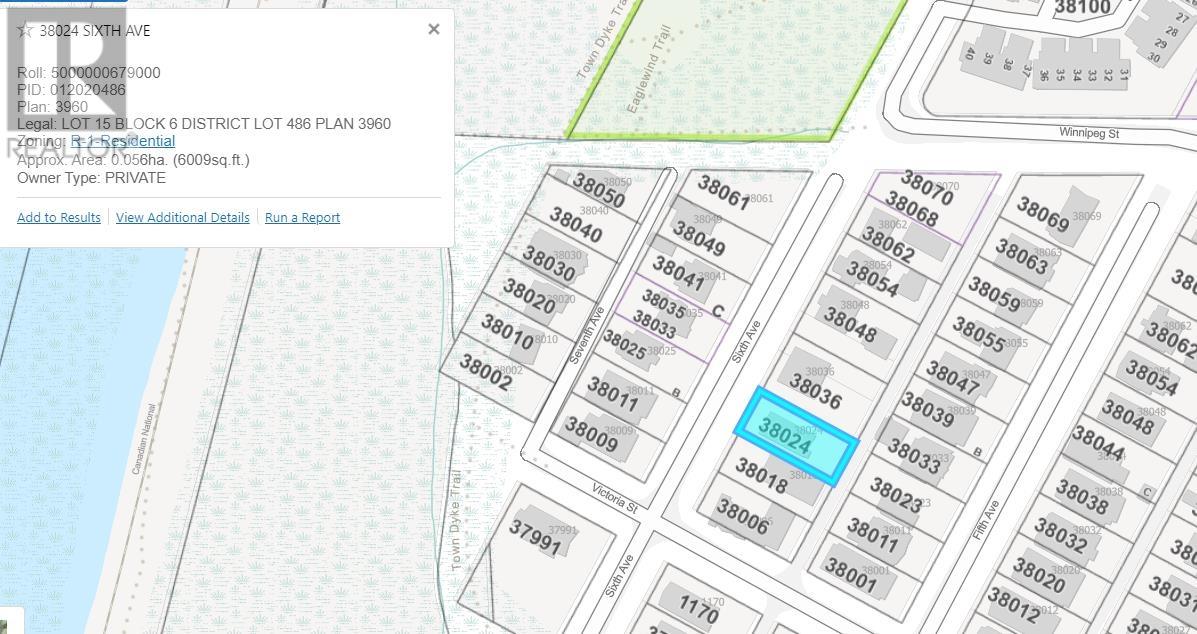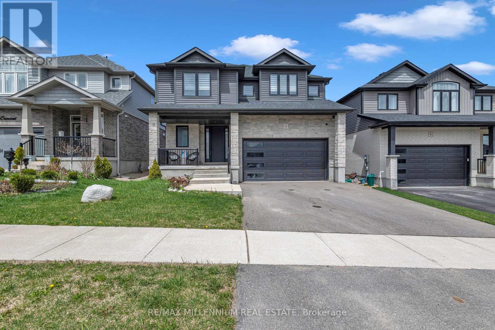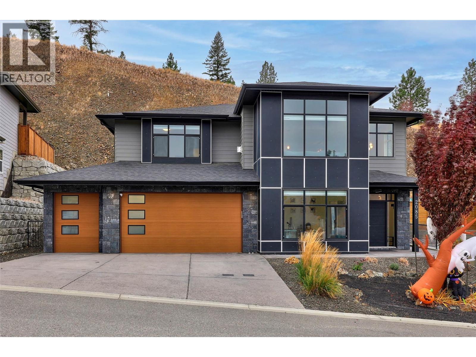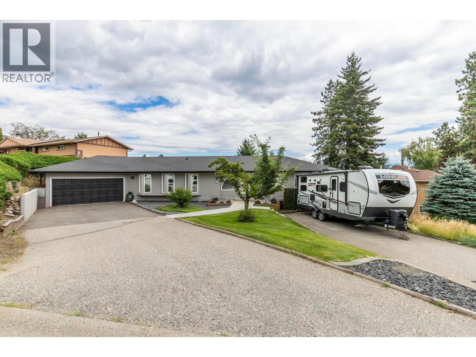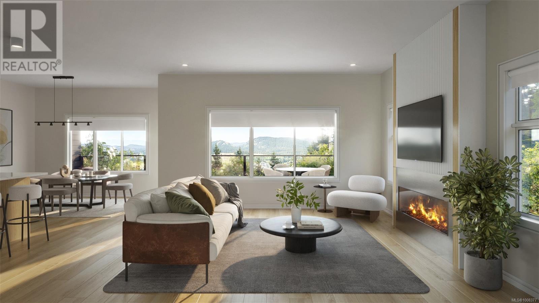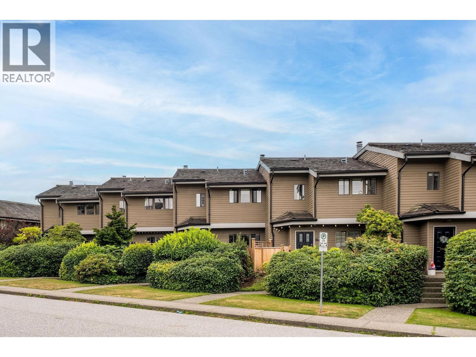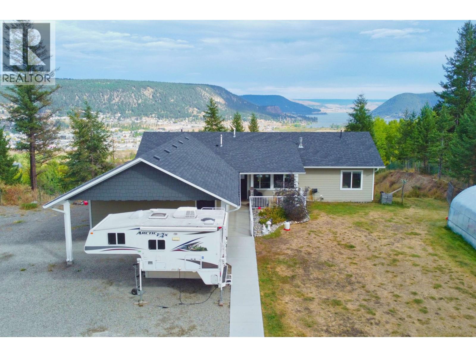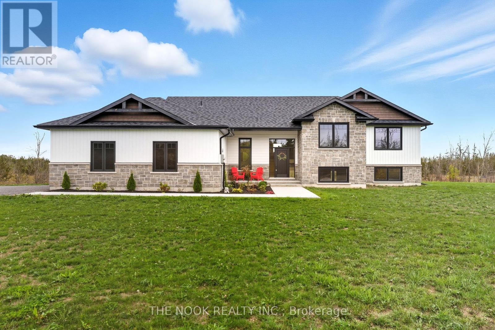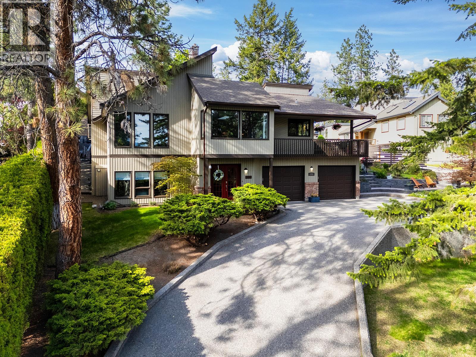48 4337 Boundary Road
Richmond, British Columbia
*5% Deposit ONLY* Final phase of stunning townhome residences with quality construction featuring 100% Hardie and brick exterior. Enjoy spacious 9' ceilings and bright oversized windows. Luxurious *quartz countertops, upgraded Fisher Paykel appliances, and sleek GROHE fixtures in kitchens and bathrooms. Introducing the NEW POWER SAVING HEAT PUMP with AC for year-round comfort. Generous fenced patio and balcony, perfect for summer BBQs. A massive new park is right across from Parc Thompson. Convenient walking distance to the river, rapid transit via 410 bus and 22nd SkyTrain, and minutes to Walmart and commercial services. Call L/S for promotional discounts and down payment information. Don't miss this opportunity for a comfortable lifestyle! (id:60626)
Parallel 49 Realty
Lot 62 - 1828 Nash Road
Clarington, Ontario
Welcome to The Willows, a charming new community in Courtice, featuring 220 homes surrounded by picturesque greenspace, developed by the award-winning Marlin Spring Developments. This brand-new 1,923 sq ft, two-story detached home offers a spacious layout with three bedrooms, 2.5 baths, and impressive 9-foot ceilings on the main floor. The beautifully designed home offers open-concept kitchen, dining room, and great room, complete with a center island, creating an inviting space perfect for entertaining The primary bedroom boasts a luxurious 5piece ensuite, which includes a free-standing tub with a Roman tub filler, a separate seamless glass shower with double sinks. BONUS! The legal secondary suite provides a separate entrance for extended family or rental with bed, bath, laundry, full kitchen and more! Help carry the cost of your home with this additional income opportunity. Courtice is renowned for its family-friendly atmosphere, offering parks, schools, and a variety of recreational facilities perfect for creating lifelong memories. Optional upper floor, 4-bedroom plan is available. The Builder is offering a 5-piece appliance package which includes a Stainless Steel Fridge, Stove and Dishwasher and Front-Loaded White Washer & Dryer. *Optional 4-bedroom plan is offered for this home* 9' foot ceilings. Laminate flooring on main floor, Quarts Kitchen Counters and Centre Island Master Ensuite has seamless glass shower, stand alone soaker tub, double sinks. *Limited Time Only* Extended Deposit Structure* Only $2,500 per month (id:60626)
RE/MAX All-Stars Realty Inc.
1547 Mcroberts Crescent
Innisfil, Ontario
Top 5 Reasons You Will Love This Home: 1) Step into luxury with builder upgrades at every turn, from the soaring 19' open-to-above foyer to 10' ceilings on the main level, 9' ceilings upstairs and in the basement, oversized 8' doors, smooth ceilings, and gleaming hardwood throughout 2) The gourmet kitchen is a chef's dream, showcasing granite countertops, a centre island, brand-new stainless-steel appliances, and abundant cabinetry for all your culinary needs 3) Retreat to the upper level, where four spacious bedrooms await, including a primary suite with two walk-in closets and a spa-inspired ensuite featuring a freestanding tub, oversized shower, and double sinks 4) The bright walk-up basement offers incredible versatility with large windows, a cold room, and a separate entrance, perfect for creating an in-law suite, home business, or income potential 5) Ideally situated in Innisfil, you'll be just minutes from Lake Simcoe, Innisfil Beach, schools, parks, shops, and every amenity needed for a vibrant lifestyle. 2,820 above grade sq.ft. plus an unfinished basement. *Please note some images have been virtually staged to show the potential of the home. (id:60626)
Faris Team Real Estate Brokerage
206 2175 Salal Drive
Vancouver, British Columbia
Welcome to this quiet suite in the highly sought-after Savona building, nestled in the vibrant heart of Kitsilano! This rarely found 2 bed and 2 bath unit was updated in 2014, with 9' ceiling unit features a smart open concept layout with sleek open concept kitchen modern finishes, quartz counters and stainless steel appliances. Spacious bedrooms with master suite offering a walk-in closet. Balcony measures close to 100 sqft and is perfect for outdoor sitting to enjoy the maple trees. Walk to the upcoming Broadway subway station, trendy shops, restaurants & Kits beach! Quiet Kits location close to community centre, Arbutus bike way and transit to UBC and downtown. Complete with 1 large parking, 1 locker, visitor's parking. Open House Saturday (Nov 1) 1:30 -3:30 pm. (id:60626)
Macdonald Realty Westmar
Jovi Realty Inc.
3124 Gillespie Trail
London South, Ontario
The Newcastle Elegant 4-Bedroom Home with Grand Design Welcome to The Newcastle, a stunning 2,436 sq. ft. two-storey home featuring 4 spacious bedrooms and a double-car garage. Step into a soaring two-storey foyer that sets the tone for this beautifully designed space. The open-concept main floor offers a modern kitchen, bright dinette, and a cozy family roomperfect for everyday living and entertaining. Upstairs, enjoy generous bedrooms and a luxurious primary suite with an ensuite that feels like a spa retreat. Built by Birani Design & Build, a trusted name in Londons construction community, this home features exceptional craftsmanship and thoughtful design in Talbot Village Phase 7, one of the citys most sought-after communities.This is your chance to live in a mature, family-friendly neighbourhood thats quickly becoming one of Londons most desirable places to call home. Phase 7 offers a fantastic location, with a brand-new public school opening in 2025, and is within walking distance to École élémentaire La Pommeraie (French public school), parks with basketball courts, soccer fields and scenic trails winding around tranquil ponds.Talbot Village Shopping Plaza is just minutes away, offering No Frills, Dollarama, restaurants, banks, GoodLife Fitness, medical clinics, and more. Even greater convenience is coming with a new commercial plaza set to include a veterinarian, dental clinic, Starbucks, and other exciting businesses. The brand-new YMCA, only a short walk away, brings state-of-the-art health and wellness services to the neighbourhood.Commuting is a breeze with quick access to Highways 401 & 402, perfect for reaching St. Thomas or the beaches of Port Stanley. Prefer a greener option? Enjoy the new bike lanes on Colonel Talbot Road, connecting you to nearby Lambeths small-town charm.Talbot Village offers the perfect balance of modern amenities, natural beauty, and community living. TO BE BUILT! (id:60626)
Century 21 First Canadian Corp
1512 W 6th Avenue
Vancouver, British Columbia
Opportunity to Own retail space in the heart of South Granville. Bright open space with Floor to Ceiling Windows. Surrounded by top-tier galleries, designer showrooms, restaurants, and boutique retailers, this location benefits from steady pedestrian and vehicle traffic. Located at Granville Street and West 6th and minutes from Downtown Vancouver, the property sits within one of Vancouver's most vibrant commercial corridors. The soon-to-be-completed Broadway Rapid Transit line will further enhance accessibility. An ideal location for retailers and service operators. Your new business location is Ready here for Success! Contact Us now to arrange a tour! (id:60626)
Magsen Realty Inc.
Lot 2, Block 2 Plan 2521824
Calmar, Alberta
3.46 Acres of Prime Industrial Land In Calmar on High Load Corridor. Located Just off Hwy 39. Zoned M1 Industrial District. Power and Natural Gas Available at Each Lot. Must Use Cisterns and Septic Tanks Only. Taxes have not yet been Assessed. (id:60626)
RE/MAX Real Estate (Edmonton)
4709 19 Avenue Nw
Calgary, Alberta
This BRAND NEW, MOVE-IN READY infill in MONTGOMERY checks all the boxes for stylish, functional inner-city living—with the added bonus of a fully private 1-BED WALKOUT SUITE (approved with permits and subject to final inspection). Whether you're looking for extra income, space for guests, or a little more flexibility in your day-to-day, this one delivers. Step inside to a bright, welcoming foyer with a full coat closet—simple, clean, and easy to come home to. At the front of the home, the dining area offers space for a full-size table and flows naturally into the heart of the home: the kitchen. The kitchen brings a timeless feel with classic SHAKER-STYLE CABINETS, a custom-built hood fan with oak accents, glass display shelves with LED lighting, and a quartz-topped island with waterfall edges. You’ll also find an upgraded KITCHENAID APPLIANCE PACKAGE, including a gas range with pot filler and a large KitchenAid French door fridge. There’s also a convenient coffee or beverage station, complete with room for a beverage fridge. The living room is warm and elevated, featuring an INSET GAS FIREPLACE with full-height tile surround and built-in display shelving with closed cabinetry for extra storage. Natural light pours in through large rear sliders, leading out to the sunny SOUTHWEST-facing back deck with privacy screens already installed. Off the rear entry, the mudroom includes built-in shelving, a bench, and cubbies, with access to the powder room—private, polished, and finished with a skirted quartz counter and decorative framed mirror. Upstairs, the primary suite is a calm retreat with a tray ceiling, spacious walk-in closet, and a stunning ensuite that includes a freestanding soaker tub, walk-in shower with DUAL RAIN HEADS, and double vanity. Two more bedrooms, a full bath with attractive STACKED HORIZONTAL TILE, and a laundry room with designer tile flooring complete the upper level. Downstairs, the WALKOUT SUITE (approved, subject to final inspection) is bright, smartly designed, and full of quality finishes. The living room has a BUILT-IN FLOATING MEDIA CENTRE, and the full kitchen mirrors the same modern style as upstairs, with warm oak flat panel cabinetry and quartz countertop. There’s a full bathroom, stacked laundry, and a large bedroom with walk-in closet—plus its own separate entry for total independence. Set just off Home Road, this location offers easy access to main routes like 16th Ave and Memorial Drive while keeping you steps from nature. Walk to Shouldice Park, Bowmont Park, and the Bow River Pathway system for daily runs, dog walks, or weekend bike rides. You're minutes from Montalcino Ristorante, NOtaBLE, and lots of local coffee shops, restaurants, and bars for food and coffee favoUrites. Groceries, schools, Market Mall, U of C, and Foothills Hospital are all close by, making this one of Calgary’s most livable and up-and-coming inner-city communities. Call today to view! *Photos from Show Suite (id:60626)
RE/MAX House Of Real Estate
690 The West Mall W
Toronto, Ontario
Pride of ownership shines in this classic Etobicoke bungalow - offered for sale for the first time in nearly 60 years! This clean and well-maintained detached home is located in a highly sought-after, family-friendly community and offers endless potential for its next owner. Featuring 3 bedrooms, 2 full bathrooms, and a finished basement with a separate entrance, this home provides great space and flexibility, including in-law suite potential. This property is exceptionally clean, well cared for, and move-in ready - ideal for those looking to enjoy it as is or update to their own taste. The Roof has been updated with high end, long last shingles. The furnace, air conditioner, hot water heater, washer and dryer, front door and porch railings were also replaced in more recent times. Conveniently located within steps to TTC Transit line with quick service to Kipling Station, and easy access to HWY 427 and HWY 401, commuting is a breeze. Families will appreciate nearby Wellesworth Public School and Michael Power - St. Joseph High School, along with Centennial Park, just a short drive away. Sherway Gardens Mall and a variety of shops, dining and amenities are also close by, and downtown Toronto is less than a 30 minute drive away. A wonderful opportunity to own a solid, well-kept home in one of Etobicoke's most desirable and convenient communities. Open House - Saturday Nov 1st, 2-4pm (id:60626)
Right At Home Realty
4711 19 Avenue Nw
Calgary, Alberta
This BRAND NEW, MOVE-IN READY infill in MONTGOMERY checks all the boxes for stylish, functional inner-city living—with the added bonus of a fully private 1-BED WALKOUT SUITE (approved with permits and subject to final inspection). Whether you're looking for extra income, space for guests, or a little more flexibility in your day-to-day, this one delivers. Step inside to a bright, welcoming foyer with a full coat closet—simple, clean, and easy to come home to. At the front of the home, the dining area offers space for a full-size table and flows naturally into the heart of the home: the kitchen. The kitchen brings a timeless feel with classic SHAKER-STYLE CABINETS, a custom-built hood fan with oak accents, glass display shelves with LED lighting, and a quartz-topped island with waterfall edges. You’ll also find an upgraded KITCHENAID APPLIANCE PACKAGE, including a gas range with pot filler and a large KitchenAid French door fridge. There’s also a convenient coffee or beverage station, complete with room for a beverage fridge. The living room is warm and elevated, featuring an INSET GAS FIREPLACE with full-height tile surround and built-in display shelving with closed cabinetry for extra storage. Natural light pours in through large rear sliders, leading out to the sunny SOUTHWEST-facing back deck with privacy screens already installed. Off the rear entry, the mudroom includes built-in shelving, a bench, and cubbies, with access to the powder room—private, polished, and finished with a skirted quartz counter and decorative framed mirror. Upstairs, the primary suite is a calm retreat with a tray ceiling, spacious walk-in closet, and a stunning ensuite that includes a freestanding soaker tub, walk-in shower with DUAL RAIN HEADS, and double vanity. Two more bedrooms, a full bath with attractive STACKED HORIZONTAL TILE, and a laundry room with designer tile flooring complete the upper level. Downstairs, the WALKOUT SUITE (approved, subject to final inspection) is bright, smartly designed, and full of quality finishes. The living room has a BUILT-IN FLOATING MEDIA CENTRE, and the full kitchen mirrors the same modern style as upstairs, with warm oak flat panel cabinetry and quartz countertop. There’s a full bathroom, stacked laundry, and a large bedroom with walk-in closet—plus its own separate entry for total independence. Set just off Home Road, this location offers easy access to main routes like 16th Ave and Memorial Drive while keeping you steps from nature. Walk to Shouldice Park, Bowmont Park, and the Bow River Pathway system for daily runs, dog walks, or weekend bike rides. You're minutes from Montalcino Ristorante, NOtaBLE, and lots of local coffee shops, restaurants, and bars for food and coffee favoUrites. Groceries, schools, Market Mall, U of C, and Foothills Hospital are all close by, making this one of Calgary’s most livable and up-and-coming inner-city communities. Photos and Room Size are from Showsuite. Call today to view! (id:60626)
RE/MAX House Of Real Estate
523 Woodbriar Place Sw
Calgary, Alberta
Welcome to this beautifully renovated estate home on a quiet cul-de-sac in Woodbine — one of Calgary’s most established and family-friendly communities. Situated on a massive pie lot, this property offers over 4,000 sq. ft. of developed living space blending timeless craftsmanship with modern elegance.The main level showcases newly re-stained hardwood floors, new carpet, detailed millwork, and a dramatic two-storey living room open to the loft above. The fully renovated chef’s kitchen impresses with granite countertops (beveled edges), full granite backsplash, farm sink, gas range, built-in appliance tower, custom hood fan, open shelving, decorative glass cabinetry, under-cabinet lighting, and new stainless appliances. A formal dining room accommodates large gatherings, while the family room with wood-burning fireplace opens to a bright breakfast nook overlooking the yard. A main-floor den, renovated powder room, updated laundry/mudroom, and wet bar with built-in wine fridge complete this level.Upstairs, the primary suite features a private balcony with mountain views, a fully renovated spa-inspired ensuite with stand-alone tub, glass-tiled rain shower, floating double vanity, in-floor heating, and a large walk-in closet. Three additional bedrooms, a stylish main bath, and a versatile loft/office complete the upper floor.The lower level adds a spacious rec room and full bath, ideal for family living or entertaining. Outside, enjoy the full-width rear deck, landscaped yard, and direct access to the community pathway system.Recent upgrades include Hardie board siding, new triple-pane windows, new garage door, new furnace and air conditioner, updated lighting and pot lights, and two newer hot water tanks — offering comfort, efficiency, and peace of mind.Woodbine is loved for its mature trees, parks, top-rated schools, and proximity to Fish Creek Park, Costco, and the SW Ring Road — the perfect combination of space, lifestyle, and convenience. Book your privat e showing today! (id:60626)
Royal LePage Benchmark
Gw018 124 Gardenia Way
Dartmouth, Nova Scotia
Introducing The Elizabeth on Gardenia Way - the five-bedroom home you've been waiting for, and it is being built on Cresco's premium lot (GW18). Cresco's newest two-storey design with a walkout basement offers 3,340 sqft of luxurious living space in The Parks of Lake Charles. Thoughtfully designed with today's most desirable family features, this home includes five bedrooms, 3.5 baths, a double car garage, mudroom, walk-in pantry, and a fully ducted heat pump with natural gas backup. With 9-foot ceilings on both the main and lower levels, the interior feels open, bright, and inviting. Upstairs, a primary suite is complemented by a spacious walk-in closet, while three additional bedrooms on the same level deliver one of the most sought-after layouts for families. Blending comfort, style, and functionality, The Elizabeth is truly a home that checks every box. Located just off the Waverley Road, this community fosters an active lifestyle with parks, trails and quick access to all the shops, restaurants, recreation and much more to come! (id:60626)
Royal LePage Atlantic
38024 Sixth Avenue
Squamish, British Columbia
LAND ASSEMBLY - Excellent development opportunity in the core of downtown Squamish. Two adjacent lots at 38036 & 38048 Sixth Ave are available for sale, creating a combined 24,000 sqft development site with 200ft frontage and laneway access available to all lots. These properties are zoned "Downtown Residential" under the Official Community Plan {OCP), multifamily development up to 2.0 Floor Area Ratio {FAR). Geotechnical, Phase l environmental assessment, and a massing study have been completed. Buyers are to verify density and zoning details directly with the DOS. Check out this incredible location in person, close to all amenities of downtown Squamish yet tucked in a quieter area steps from the Squamish estuary and Eaglewind Park. Please do not disturb tenants. (id:60626)
Macdonald Realty
507 8160 Mcmyn Way
Richmond, British Columbia
Location! Location! Location! An incredible opportunity to have 2 bed located in The Largest Water Front Community,Viewstar, in the Richmond City. Features with high ceiling, air conditioning, engineered hardwood floor, luxury cabinetry with Miele appliances. INCLUDE 1 PARKING, 1 LOCKER Great Amenities with fully equipped gym, indoor pool, entertainment room, and a courtyard. Steps to Skytrain station, bus stop, Yaohan Centre, Costco. Great condition with functional layout for living or investment! A MUST SEE! Act fast, won´t last for this Condo at this Prime Water Front Location in Richmond! (id:60626)
Multiple Realty Ltd.
38024 Sixth Avenue
Squamish, British Columbia
LAND ASSEMBLY - Excellent development opportunity in the core of downtown Squamish. Two adjacent lots at 38036 & 38048 Sixth Ave are available for sale, creating a combined 24,000 sqft development site with 200ft frontage and laneway access available to all lots. These properties are zoned "Downtown Residential" under the Official Community Plan (OCP), multifamily development up to 2.0 Floor Area Ratio (FAR). Geotechnical, Phase 1 environmental assessment, and a massing study have been completed. Buyers are to verify density and zoning details directly with the DOS. Check out this incredible location in person, close to all amenities of downtown Squamish yet tucked in a quieter area steps from the Squamish estuary and Eaglewind Park. Please do not disturb tenants. (id:60626)
Macdonald Realty
69 Hayrake Street
Brampton, Ontario
This is a double garage, 2430 Sq ft . Rare-to-find luxury townhouse offering 6 parking spaces and 5 spacious bedrooms4 located on the upper floor and 1 bedroom conveniently located on the ground floor, thoughtfully designed for elderly family members. Nestled amidst serene conservation areas and lush parks, this one-of-a-kind freehold townhouse is the epitome of luxury living.With 3 elegantly designed full bathrooms, a powder room, and an upgraded modern kitchen featuring high-end appliances, this home perfectly balances style and practicality. The open and airy layout creates a warm and inviting space for family living, while the private backyard offers a serene retreat for relaxation or gatherings.Located in a prime Brampton neighborhood close to all amenities, this remarkable townhouse blends exclusivity with convenience. Dont miss the opportunity to make this rare gem your dream home! **EXTRAS** Fridge , Stove, Dishwaher, Washer/Dryer. (id:60626)
Century 21 Property Zone Realty Inc.
11 Tindall Crescent S
East Luther Grand Valley, Ontario
Welcome to this beautifully designed detached home by Thomasfield Homes Ltd., where modern sophistication meets the warmth of small-town living. Set on a spacious 42ft x 111ft lot, this stunning property offers 4 large bedrooms, a versatile loft, and 3 well-appointed bathrooms ideal for a growing or multi-generational family.Step into a bright, open-concept layout that blends comfort and elegance. The chefs kitchen is a showstopper, complete with top-tier built-in appliances, sleek quartz countertops, and a premium built-in coffee machine perfect for your morning ritual.Every detail in this home has been thoughtfully curated, showcasing superior finishes and expert craftsmanship throughout. Located in a peaceful, family-friendly neighborhood surrounded by green spaces and recreational amenities, this property also provides quick access to major highways for an easy commute.This is more than just a home its a lifestyle. Embrace luxury living in one of Grand Valleys most desirable communities. Schedule your visit today and see what makes this home truly one of a kind! (id:60626)
RE/MAX Millennium Real Estate
2085 Galore Crescent
Kamloops, British Columbia
Experience modern living in this stunning home located in the highly desirable Juniper West community. This property blends contemporary design with everyday functionality. The main level offers a seamless open-concept layout featuring a stylish kitchen with quartz countertops, stainless steel appliances, and a walk-in pantry that flows effortlessly into a bright living room anchored by a custom gas fireplace, creating the perfect setting for family gatherings or quiet evenings in. The spacious dining area flows effortlessly into the private backyard with patio and your own putting green— ideal for entertaining or relaxing in any season. Three generous bedrooms complete the main floor, including a beautiful primary suite with a walk-in closet and an elegant ensuite finished with custom tile work. Downstairs, the lower level impresses with a grand entryway, a versatile den or office, and a large rec room offering endless possibilities. You’ll also find the laundry room, additional bedroom and bathroom. The oversized triple garage offers abundant space for vehicles, storage, or a workshop. A truly exceptional home that combines luxury and practicality in one of Kamloops’ most sought-after neighbourhoods. (id:60626)
Royal LePage Westwin Realty
3149 Shetler Drive
West Kelowna, British Columbia
Discover 3149 Shetler Drive—a beautifully renovated walkout rancher in the heart of West Kelowna’s scenic Smith Creek. Surrounded by vineyards and rolling farmland, this 4-bedroom, 3-bath gem offers the perfect mix of modern luxury and tranquil country living—just minutes from everything you need. Soak in panoramic lake, valley, and mountain views from nearly every room, or step onto the brand-new Duradek with sleek glass railings to take it all in. Inside, the chef’s kitchen shines with quartz countertops, a striking full-height backsplash, premium LG gas range with air fryer oven, Sakura hood fan, built-in microwave, and a stylish bar nook with beverage fridge—perfect for entertaining. Renovated by a local award-winning builder, this home boasts fresh paint, updated LED lighting, black hardware, new fixtures, and plush carpeting throughout. Downstairs features waterproof flooring, modern finishes, and easy suite potential. Outside, you’ll find three paved driveways, RV parking with 30-amp plug and sani-dump, a 60-amp hot tub, irrigated landscaping, and a large garden—all on a spacious 0.30-acre lot. Plus, an oversized garage for all your toys. Live the Okanagan lifestyle—peaceful trails, top-rated schools, and world-class wineries are just minutes away. Don’t miss this move-in-ready beauty! (id:60626)
Chamberlain Property Group
2510 Bronzite Pl
Langford, British Columbia
Ready Fall 2025! Enjoy stunning views and elevated living in this modern, beautifully designed 4-bedroom, 4-bathroom townhome offering nearly 2,400 sq ft of space. The main level features an open-concept layout that maximizes the scenery, with spacious living and dining areas, a sleek contemporary kitchen, and a generous deck overlooking the mountains and valley. Upstairs, the luxurious primary suite includes a walk-in closet and ensuite, along with two additional bedrooms, a full bathroom, laundry room, and a flexible loft-style space perfect for a home office. The lower level offers a large rec room, fourth bedroom, full bathroom, and walk-out patio. Additional features include a garage, crawl space, energy-efficient multi-head ductless heat pump, cozy fireplace, and a Whirlpool appliance package with gas range and wall oven. Strata amenities include a fitness centre, community gardens, bike and dog wash stations, and a shared outdoor patio space. Located near Bear Mountain, you’ll enjoy two Championship Golf courses, endless recreational opportunities, and convenient shopping. (id:60626)
Royal LePage Coast Capital - Westshore
14 251 W 14th Street
North Vancouver, British Columbia
Nestled in Central Lonsdale, one of the area's most sought-after neighborhoods in NV, this spacious 3-bedroom, 2-bathroom plus family room townhouse offers unbeatable proximity to parks, shops, restaurants, library, skiing + more. Perfect for families or savvy investors. Step inside to discover a well-laid-out floor plan with generous living spaces, abundant natural light, and great bones. While the home is in need of updating, it presents a fantastic opportunity to make it your own and add value. Enjoy the convenience of a quiet, friendly community, easy access to transit and Hwy 1. Minutes to Queen Mary Elementary& Carson Graham High School BONUS: direct access to underground parking right outside your door. Come take a look & don't miss the beautiful courtyard! (id:60626)
Sutton Group-West Coast Realty
266 Woodland Drive
Williams Lake, British Columbia
FIRST TIME ever offered with CITY WATER & stunning lake views! Experience this exceptional 5-bedroom, 3-bathroom custom home! Built in 2015 & situated on 5+ private acres on Woodland Drive. This thoughtfully designed custom home offers a level-entry living space that’s flooded with natural light & all day sunshine plus a full daylight walk out basement complete with home THEATRE. You’ll enjoy the added comforts like central A/C, circulating hot water & reverse osmosis plumbed directly into the fridge’s ice & water maker. Enjoy the charm of a covered front porch, & the 31x28 attached double garage. Perfect for all the added toys, a deluxe 25x40 detached shop outfitted with overhead radiant heat. This is a rare opportunity that you won’t want to miss. (id:60626)
Tanya Rankin Ltd
3557 Blessington Road
Tyendinaga, Ontario
* Open House * Sun Nov 16th 2-4pm * Welcome to this recently built modern home that speaks for itself, 3557 Blessington Road, a 3+2 bed, 3 bath raised bungalow where thoughtful design and timeless craftsmanship come together. Step inside to soaring vaulted ceilings, wide plank flooring, and natural light pouring through oversized windows. The heart of the home is the open-concept living space, where a floor-to-ceiling stone fireplace anchors the room and flows effortlessly into a custom Irwin kitchen featuring quartz countertops, a tile backsplash, sleek black stainless appliances, and a magazine-worthy island for gathering. Walk out to your covered, screened-in deck with added stairs, perfect for dinners and enjoying panoramic country views. The lower level offers a spacious rec room with large windows, creating a bright and inviting space. There is potential to easily add two additional bedrooms, making it ideal for growing families, guests, or a home office setup. Outside, the landscaped yard is a private retreat with plenty of room to create the backyard of your dreams. The primary suite is a peaceful escape with a spacious walk-in closet and a spa-like ensuite complete with a custom glass walk-in shower and elevated finishes. Perfectly located just 10 minutes to Hwy 401, 20 minutes to Belleville or Napanee, 35 minutes to CFB Trenton, and 45 minutes to Prince Edward County. Whether you're after wineries, motorsport thrills, or pure rural calm, this address quietly puts it all within reach. (id:60626)
The Nook Realty Inc.
1741 Keloka Drive
West Kelowna, British Columbia
If you’re moving up for more room—or you’re done with the urban crush—this property gives you space, privacy, and shade without leaving the conveniences of West Kelowna. Set on a quiet, low-traffic street, the home is wrapped in mature trees that keep the yard and patios cooler in summer. Landscaping is immaculate and low-maintenance with tiered stonework, usable lawn, and multiple outdoor sitting areas. The double garage and broad driveway handle family vehicles and guests with ease. Inside you get 3 bedrooms and 3 bathrooms today, plus an easy 4th bedroom option in the lower level (already a large family/rec area with good natural light). The main floor offers a practical U-shaped kitchen, bright dining, and a living room with vaulted wood ceiling and big windows—simple, functional spaces that work for everyday family life. Storage is honest-to-goodness useful and real! Commuting is straightforward. From Kelowna, take Westside Road off Hwy 97 just past the Bennett Bridge and you’re home without grinding through West Kelowna's main lights. Quick in, quick out. Weekends are covered. You’re minutes to beaches, parks, hiking/biking trails, golf, and the Westside Wine Trail—the lifestyle West Kelowna is known for - the Bottom Line? This is a clean, well-kept family home with real usability inside and out, room to grow, and a location that saves time. Space to breathe—and enjoy West Kelowna—without the noise. (id:60626)
Stilhavn Real Estate Services

