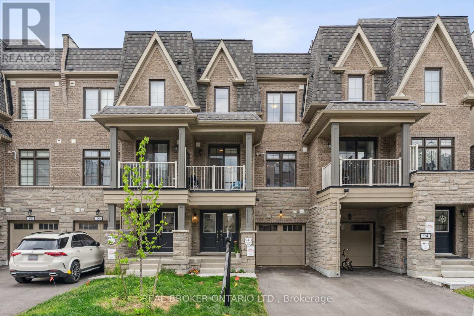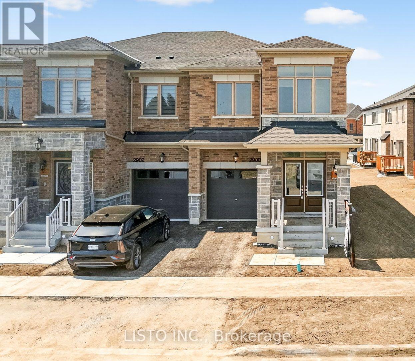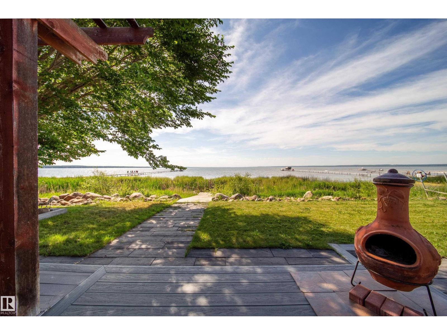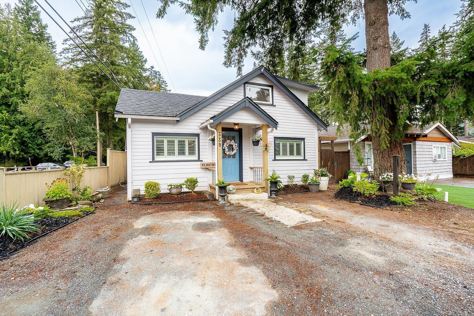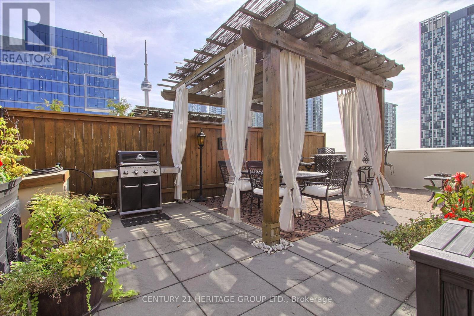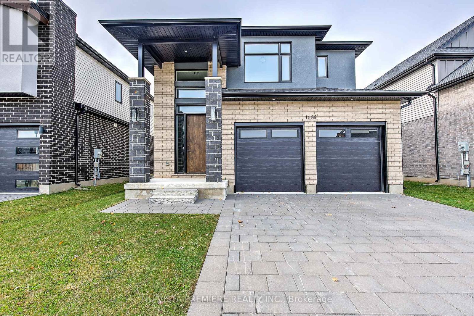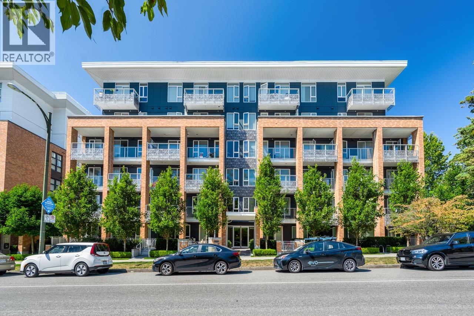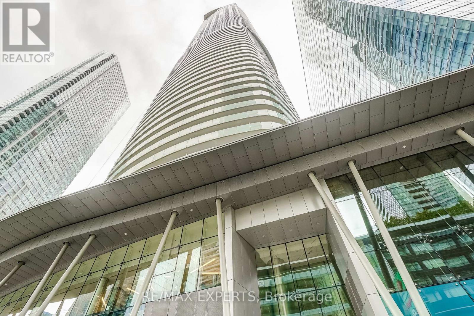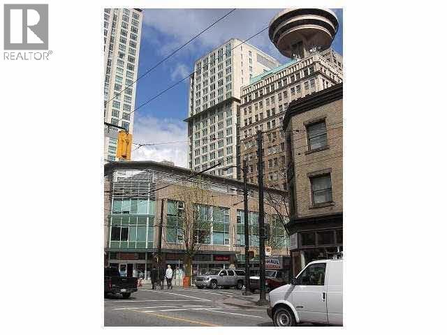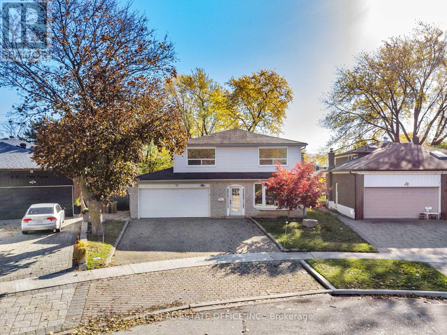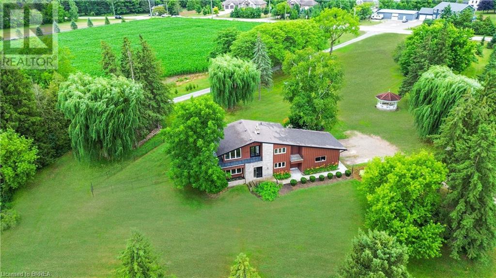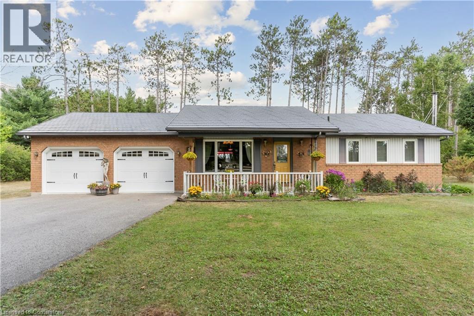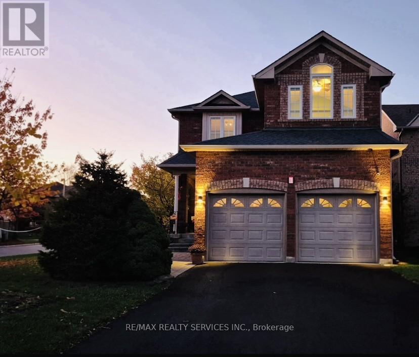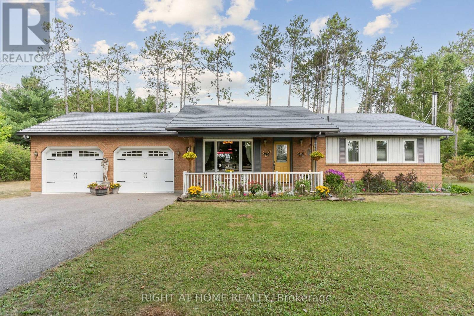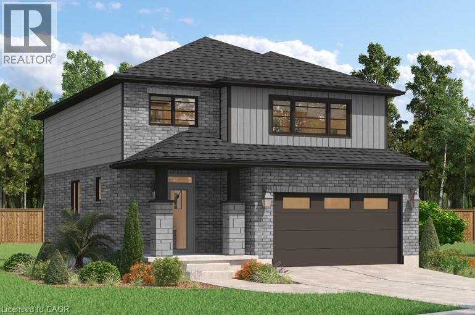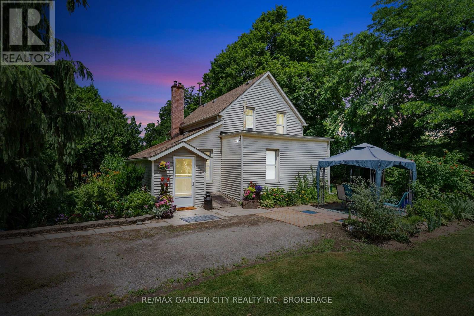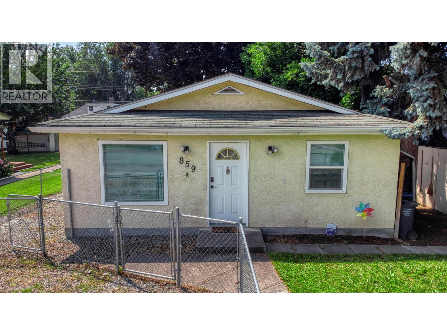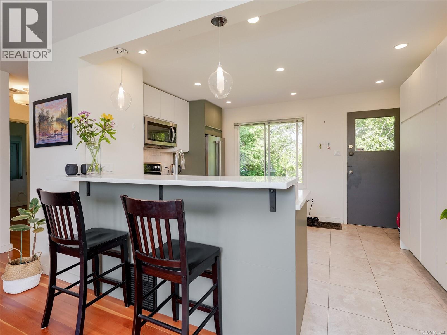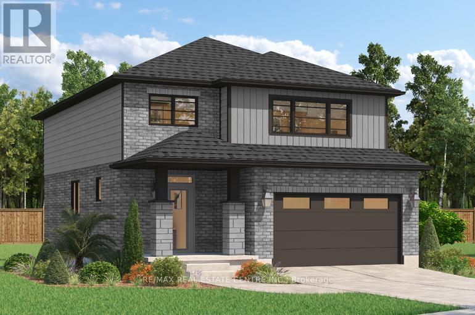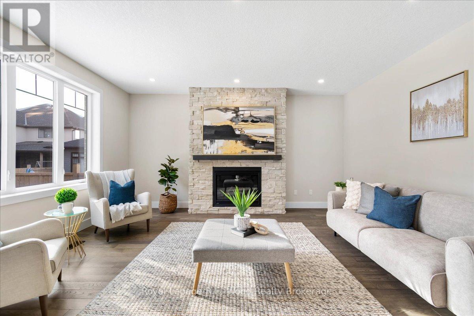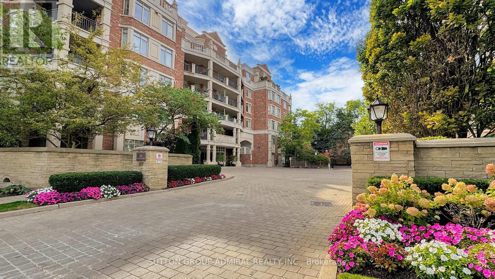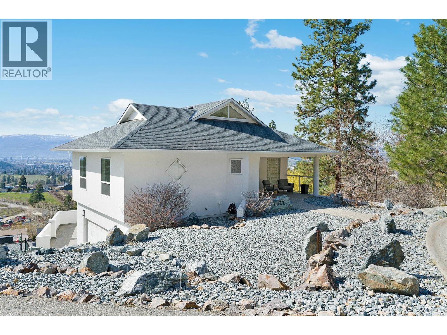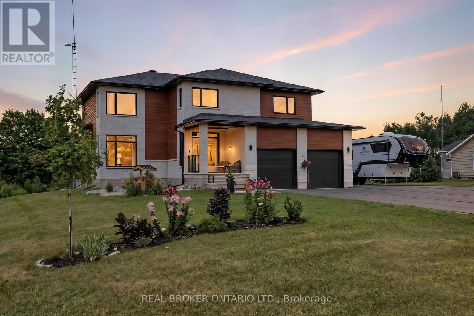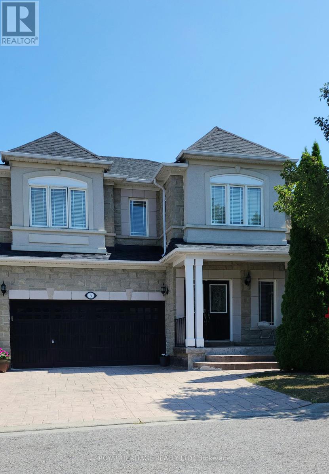92 William Shearn Crescent
Markham, Ontario
A Rare Find in Union Village - Welcome to this 2-year-new, 100% freehold townhouse in the prestigious Minto Union Village, offering a rare opportunity to own in one of Markham's most sought-after communities. Surrounded by serene parks and lakes, this home offers a tranquil lifestyle in a picturesque setting yet remains just minutes from all the essentials. Inside, discover elegant design features including: 9-ft ceilings, Quartz countertops, eat-in kitchen island with stainless steel appliances. Hardwood floors throughout the main floors and upgraded carpeting upstairs. Large partial basement with tons of storage. The best part - a private rooftop terrace - your perfect spot to unwind or entertain under the stars. Live steps from top-ranked schools like Pierre Elliott Trudeau High School, and enjoy seamless commuting with quick access to Hwy 404, Hwy 7, Hwy 407, and nearby GO train stations. Indulge in a luxury lifestyle just minutes from Angus Glen Golf Club, Unionville's historic Main Street, and the state-of-the-art community centre. This home is a must-see for discerning buyers seeking value, style, and location. (id:60626)
Real Broker Ontario Ltd.
2900 Grindstone Crescent
Pickering, Ontario
Welcome to this rare end-unit freehold townhouse with a separate entrance to the basement, nestled on a premium 32 x 90 Ft lot in the heart of sought-after Rural Pickering! A vibrant, family friendly community surrounded by nature yet close to everything you need. With nearly 2,000 SQFT of beautifully designed living space, this upgraded 4-bedroom, 3-bathroom home offers the perfect blend of modern style and everyday functionality. Step into an open-concept main floor where rich hardwood floors, large windows, and a bright, airy layout create a warm and inviting atmosphere. The contemporary kitchen is a chefs dream, featuring stainless steel appliances, tile flooring, and a breakfast bar that seamlessly connects to the spacious great room, perfect for entertaining or relaxing with family. Walk out to your private outdoor space and enjoy effortless indoor/outdoor living year round. Upstairs, retreat to a generous primary suite complete with a 4-piece ensuite and a large walk-in closet, while three additional bedrooms offer space and light for the whole family. Enjoy the convenience of upper-level laundry, garage and a private driveway. Don't forget one of this home's standout features the separate basement entrance, offering excellent future income potential. Just minutes from Hwy 407, top-rated schools, parks, trails, and all major amenities, this is a rare opportunity to own a stylish, spacious, and turn-key home in one of Pickering's most desirable neighborhoods. (id:60626)
Listo Inc.
103 Argentia Be Se
Rural Wetaskiwin County, Alberta
Lakefront Bungalow Retreat at Pigeon Lake!Enjoy year-round serenity in this beautifully upgraded lakefront property with stunning water views & a natural shoreline.Thoughtfully designed for comfort,relaxation & entertaining.This charming bungalow is the perfect escape for your weekend retreat or forever home that easily sleeps 10. Featuring an open-concept,vaulted ceilings & textured walls,solid pine cabinets, baseboards,beams & ceilings.Granite countertops throughout with upgraded finishes & engineered hardwood flooring.Attached double heated garage with infloor heating. A detached spacious 357sqft guesthouse with 3-piece bathroom & a single attached heated garage. Over 80K in professional landscaping for low-maintenance living,composite decking & concrete landscaping blocks.Cement board siding & shingles 2 years old. Packed with first class amenities:Boating,Fishing,18 Hole Golf Course,Playgrounds,Registered Kids Camps,Sailing Club,nearby restaurants & groceries. Some pictures virtually staged. (id:60626)
Maxwell Progressive
338 Balsam Street, Cultus Lake North
Cultus Lake, British Columbia
Welcome to the paradise living at Cultus Lake Park! This corner lot sits on 0.062 acre and features a refurbished 1 1/2 storey home and has a revamped out building. This charming home is 1,184 sq. ft and has updates that includes a 2yr old roof and furnace, as well as 4 yr old hot water tank, with picturesque cottage style living! The fenced quaint back yard oasis is spacious, secluded, and private. The out building is 170 sq. ft. and it has been revamped with a 4 yr old roof, splash of paint, has electricity and can be used for multi purposes such as a shed, studio, workshop, hobby room and much more!!! This is leased land- therefore your are required to pay yearly for the lease. (id:60626)
Sutton Group-West Coast Realty (Abbotsford)
Ph6 - 550 Front Street W
Toronto, Ontario
Discover the epitome of urban sophistication with our latest offering in the heart of King West Village. This stunning suite in the established Portland Park Village boasts an expansive layout spread across a total of approximately 1200 sq. ft. of living space, complemented by a 550 sq. ft. private rooftop terrace. The terrace has a gas-equipped BBQ for your outdoor culinary adventures as well a pergolas, bar & ampule seating for out door entertaining. The terrace provides breathtaking panoramic views of the city skyline, ensuring an unrivaled ambiance for entertaining & tranquil relaxation. The interior of this residence is equally impressive, featuring two well-proportioned bedrooms, with offering ample space. The open-concept kitchen & living area provide a seamless flow, with a design that accommodates full-sized furnishings without compromise. High 9' ceilings enhance the sense of space throughout, while the suite's southern exposure floods the home with natural light, accentuating the panoramic vistas. The kitchen is a chef's delight with impeccable stone countertops & a full suite of stainless steel appliances, while the convenience of a pantry & a gas fireplace adds to the home's comfort & functionality.The attention to detail continues with luxurious ceramic flooring throughout, a spacious 4-pc bathroom featuring a soaker tub & stacked washer & dryer laundry on the upper level, and a convenient 2-pc power room on the main level. Residents will also enjoy the added amenities of the building, including a well-equipped fitness centre. With its close proximity to transit options, this suite is not only a haven of luxury but also offers the ultimate in convenience for those seeking a vibrant lifestyle in downtown Toronto. This is an exceptional opportunity for down sizers seeking the perfect blend of community and city living in a respectful, homeowner-filled building. Close to shopping, Billy Bishop Airport, CNE grounds, restaurants & historic Fort York. (id:60626)
Century 21 Heritage Group Ltd.
1689 Brayford Avenue
London South, Ontario
Stunning Newly built home in Wickerson Hills Byron. Great 4 bedroom 3.5 bath home in a great family neighborhood in Byron one of London's top school zones . The builder has done a great job with modern finishes that are sure to impress such as wide plank hardwoods and quartz counters. The kitchen comes with new stainless appliances. This one is ready for your family today. (id:60626)
Nu-Vista Premiere Realty Inc.
205 6933 Cambie Street
Vancouver, British Columbia
Welcome home to Cambria Park, one of Mosaic's Master Planed Communities. Centrally located in the Cambie corridor between Cambie Park and Langara Golf Course. This Bright and spacious 2 bedroom and 2 bath unit comes with A/C, in-floor radiant heating and high end stainless steel appliances including Fisher & Paykel fridge, Bertazzoni gas range, Bloomberg dishwasher, Full size whirlpool washer/dryer, deep double sink, quartz counters with stylized tile back splash and 1 parking. Close to Skytrain, Q E Park, Golf Course, Oakridge Mall and Marine Gateway, 15-20 mins drive to Richmond, Vancouver International Airport, and Downtown Vancouver. Annie Jamieson and Winston Churchill Secondary catchment. Balance of 2-5-10 Warranty. (id:60626)
Laboutique Realty
3803 - 14 York Street
Toronto, Ontario
Ice Condos Offers Corner Suite With Spectacular South-East Views Of The Lake And City. Almost1000sqft of Living Space Includes 3 Bedrooms, 2 Full Bathrooms, Study & Ensuite Laundry. 9FtSmooth Ceilings. Building Allows for Short Term Rentals; Unit is AirBnB Ready - $10k A Month Potential Income. 91 Walk score. Direct Access To Underground Path; Walking Distance to CN Towner, Rogers Centre, Scotiabank Arena. (id:60626)
RE/MAX Experts
479 Richards Street
Vancouver, British Columbia
Prime Commercial Strata Unit in Downtown Vancouver's Financial District Elevate your business presence with this exceptional commercial strata unit located in the bustling heart of Downtown Vancouver's Central Business District. Perfectly situated along Richards Street, between Pender and Hastings, this unit benefits from high visibility and heavy foot and vehicle traffic, ensuring maximum exposure for your business. Currently operating as a tailor shop, the space enjoys a steady flow of customers and offers excellent storefront frontage. The unit includes 1 dedicated parking space and access to common bathrooms, providing convenience for both staff and clients. Whether you're looking to invest or launch your own venture, this is a prime opportunity to secure a strategically located commercial space in one of Vancouver's most dynamic areas. (id:60626)
RE/MAX Crest Realty
11 Dunsdale Square
Toronto, Ontario
Welcome to this 5-bedroom detached home in the highly sought-after NorthAgincourt neighbourhood, set on a rare extra-deep pie-shaped lot with a spacious, fully fenced backyard-perfect for entertaining, gardening, or relaxing outdoors. The main home features hard flooring throughout (no carpet), a well-laid-out kitchen, and 3 baths, offering bright, comfortable living. Well-maintained yet ready for your personal touches, this home is ready for you to make it your own.The finished basement adds 3 versatile rooms that can serve as bedrooms, offices, or recreation spaces, along with a 3-piece bath and a secondary kitchen-ideal for an in-law suite or rental income. Enjoy a covered deck overlooking the backyard and ample parking with 8 spaces (2 in the garage, 6 on the driveway).Conveniently located just minutes to top-rated schools including Chartland Junior Public School, Henry Kelsey Senior Public School, and Albert Campbell Collegiate Institute, as well as parks, TTC, library, hospitals, grocery stores, and drugstores, this home offers a rare combination of flexible living, income potential, and a large private lot in one of Scarborough's most prestigious communities. (id:60626)
The Real Estate Office Inc.
138 Cockshutt Road
Brantford, Ontario
Welcome to the house on the hill. You know the one. The home where people slow down to admire and say, “Did you see that house on the hill?” and wonder, “What’s it like inside?” You can tell just by looking at it. This is an architectural marvel. Incredibly unique and unlike anything else you have ever seen, this home makes an impression before you even reach the front door. Tucked away on nearly 1.7 acres of country serenity, this beautifully updated two-storey home is a rare blend of privacy, charm, and timeless architecture. Natural light fills every square inch of the main and second floors, highlighting rich wood trim, warm hardwoods, and elegant details. The main level features a spacious living room, formal dining room, two-piece bath, and a bright kitchen with granite tile floors and dark wood cabinetry that opens to a cozy sunroom with sweeping views. Upstairs, three generous bedrooms offer views of both the front and back of the property. The primary suite is surrounded by windows and sliding doors, making every morning feel like a retreat. Imagine being close enough to town that you're just 15 minutes away from shopping, doctors, parks, dropping your kids off at school, and hitting your favorite walking trails. You're far enough away from the city that the hustle and bustle of it feels like a distant memory. The home also includes a rec room in the lower level, a self-monitored seven-camera security system, and even a lawn mower and snow blower combo to help maintain your slice of paradise. This is more than a home. It is the one you have always noticed. And now, it could be yours. Don't delay. Call your REALTOR® today. (id:60626)
Real Broker Ontario Ltd.
6216 Sunnidale Tosorontio Townline
Glencairn, Ontario
Looking for a homestead that you can truly enjoy? You found it! Welcome to 6216 Sunnidale Tos. Townline, a gorgeous property that is unmatched in this area! Gather together comfortably in this country home in the open concept kitchen & dining/living room areas, enhanced by granite kitchen counters, live-edge bar top, hardwood floors, vaulted ceiling, pantry, & entrance closet. Outside, you will appreciate a steel roof and insulated double car garage, providing an add'l entrance to the mud/laundry & powder rooms. The backyard is easily accessible through an opposing door, or sliding patio doors. The Primary bedroom w/2 closets offers an add'l room w/sliding barn door & r/in plumbing for laundry, ensuite, or WIC. Updates to the main bath & A/C (2024) are welcome features! Enjoy the spacious basement while you keep warm beside the wood stove. Grow your own organic black/rasp/gooseberries & currents, and store your canned goods in the w/in basement pantry! Wander outside to a winterized wood barn w/wood floors, metal roof, electrical panel, H2O supply,& compressor. Keep cool w/Dutch door at one end, and garage door at the other. Discover a horse stall, rabbit cages, chicken coop & breeding pen, w/access to outdoor run w/duck & turkey house. There is still space for a workshop & farm equip. storage! The fully fenced-in property boasts large trees, maintained walking trails, outdoor grass arena, paddock, fire pit, hummingbirds, nesting Bluebirds, Morels in spring, & many perennial gardens. Think of all you could grow & harvest to feed your family w/the fenced-in raised vegetable gardens & organized compost area! The stunning pond will mesmerize, while you relax on your new deck. Swimming, trout/bass/pike fishing are close by, w/groomed ATV & snowmobile trails woven through numerous forests in this area. High-speed internet, close to amenities (Angus-6 min,Alliston-20 min) & school bus stop right outside your house. Could you picture yourself living here? (id:60626)
Right At Home Realty
1 Daisy Court
Brampton, Ontario
Sellers Show True Pride of Ownership INSIDE & OUT. This Well-Appointed HOME is located in the sought after area of MAYFIELD PARK. (Northwest Corner of Mayfield Rd & Hurontario St) Interior & Exterior Features of this stunning home Include: Professionly Finished Basement, Nine (9) foot ceilings on main floor. Located on a Corner Lot in a quiet cul de sac, mature landscaping, and fully fenced creates a very quiet and private setting in the backyard. Double Garage has access to mudroom & finished rec room with the perfect opportunity for potential INLAW SUITE POTENTIAL. Main Floor Great Room is very bright and has a 11ft ceiling, Hardwood Floors, and a Gas Fireplace with Custom made mantel. Upgraded Windows 2013 & 2014, Gleaming Hardwood floors in Main Hall, Dining Room, & Great Room, Wooden Staircase & Pickets, Upgraded front door with Tempered glass insert- 2017, New Roof Shingles, Vents, Metal Valley, Plywood Sheets, Neoprene Flashing, New Asphalt Driveway- 2014, Two (2) LIFT MASTER Garage Door Openers with 2 remotes and 1 keypad- 2012, New Interlock stone front walkway and back patio - 2019, RINNAI - Tankless Water Heater, High-Efficiency Furnace-2016, Renovated & Remodeled Kitchen-2018, Electrical Panel Circuit Breakers100 Amp, Central Air, Central Vac and Related attachments, Upgraded Stainless Steel Hood Fan, Electrolux Electronic Air Cleaner, Custom Privacy Awning - Manual Crank, Custom Built Garden Shed at the east side of Yard, Double Gated, 2-tier Interlock stone patio, Security System with 2 cameras & main control pad in foyer, All Upgraded Interior and Exterior Lights Fixture Included, All Custom fitted Window Coverings Included, All Chattel Manuals in the Sellers possession will be left for the New Home Owner, See Schedule C for the ENTIRE list of additional Upgrades, Extras, and Features of this Beautiful Home. (id:60626)
RE/MAX Realty Services Inc.
6216 Sunnidale Tosorontio Townline
Clearview, Ontario
Looking for a homestead that you can truly enjoy? You found it! Welcome to 6216 Sunnidale Tos. Townline, a gorgeous property that is unmatched in this area! Gather together comfortably in this country home in the open concept kitchen & dining/living room areas, enhanced by granite kitchen counters, live-edge bar top, hardwood floors, vaulted ceiling, pantry, & entrance closet. Outside, you will appreciate a steel roof and insulated double car garage, providing an add'l entrance to the mud/laundry & powder rooms. The backyard is easily accessible through an opposing door, or sliding patio doors. The Primary bedroom w/2 closets offers an add'l room w/sliding barn door & r/in plumbing for laundry, ensuite, or WIC. Updates to the main bath & A/C (2024) are welcome features! Enjoy the spacious basement while you keep warm beside the wood stove. Grow your own organic black/rasp/gooseberries & currents, and store your canned goods in the w/in basement pantry! Wander outside to a winterized wood barn w/wood floors, metal roof, electrical panel, H2O supply,& compressor. Keep cool w/Dutch door at one end, and garage door at the other. Discover a horse stall, rabbit cages, chicken coop & breeding pen, w/access to outdoor run w/duck & turkey house. There is still space for a workshop & farm equip. storage! The fully fenced-in property boasts large trees, maintained walking trails, outdoor grass arena, paddock, fire pit, hummingbirds, nesting Bluebirds, Morels in spring, & many perennial gardens. Think of all you could grow & harvest to feed your family w/the fenced-in raised vegetable gardens & organized compost area! The stunning pond will mesmerize, while you relax on your new deck. Swimming, trout/bass/pike fishing are close by, w/groomed ATV & snowmobile trails woven through numerous forests in this area. High-speed internet, close to amenities (Angus-6 min,Alliston-20 min) & school bus stop right outside your house. Could you picture yourself living here? (id:60626)
Right At Home Realty
526 Benninger Drive
Kitchener, Ontario
***FINISHED BASEMENT INCLUDED*** Where Modern Living Meets Elevated Design - Welcome to the Birchview, a stylish 1,847 sq. ft. home in Trussler West, featuring 3 bedrooms, 2.5 bathrooms, and a 1.5-car garage. Designed with modern families in mind, this model offers an open-concept layout and upgraded features throughout — blending comfort, convenience, and contemporary flair in one of Kitchener’s most desirable neighbourhoods. Other models are available. (id:60626)
RE/MAX Real Estate Centre Inc. Brokerage-3
RE/MAX Real Estate Centre Inc.
5400 North Service Road
Lincoln, Ontario
Welcome home to your little piece of paradise! This gorgeous 1-acre property is a perfect hobby farm. The charming farmhouse features 3 bedrooms and 1 bathroom, offering a cozy and comfortable living space. Nestled amidst mature trees, flourishing fruit orchards, lush trees and a short walk to the Lake along with all the conveniences of easy hwy access. This property is a haven for nature enthusiasts, promising breathtaking views that change with the seasons. Additionally, the property includes a large barn 30 x50with water and hydro for car enthusiasts and hobbyists alike, awaiting your creative vision. Whether you seek garage space, storage, a workshop, gardens and chickens this property offers endless possibilities. This property is more than just a home, its the way of life! (id:60626)
RE/MAX Garden City Realty Inc
859 Lawson Avenue
Kelowna, British Columbia
Two Fully Self-Contained Suites – 5 Beds, 3 Baths, Income Potential! Rare opportunity to own a full duplex-style property with two independent suites, each with private entrances, separate yards, and parking. Ideally located just a 10-minute walk to the lake, 35 minutes to Knox Mountain, and biking distance to KGH. Suite A (entrance off alley): 3 bedrooms including a bright corner primary with 3-piece ensuite and high-efficiency windows throughout. Main bath has been updated and features a tub. Character-filled kitchen with built-in dining nook and pantry/storage area. Living room warmed by an updated gas fireplace—very efficient. Fenced yard with dog run, storage shed, shop with covered patio, and underground sprinklers. 3 parking stalls off alley plus street parking. Suite B (entrance off Lawson Ave): 2 bedrooms with large closets, 1 full bath with tub, vanity, and extra storage cabinet. Laundry room (behind closet doors) with washer/dryer, hot water tank (replaced May 2025), and shut-off valves. Updated Kitchen. Fully fenced yard, 2 storage sheds, 2 parking stalls, and street parking (city permits available). Includes portable A/C, underground sprinklers, and high-efficiency windows. Electric baseboard heat. Updated plumbing in 2017. Great investment, multi-gen living, or live in one suite and rent the other! (id:60626)
Coldwell Banker Executives Realty
1728 Foul Bay Rd
Victoria, British Columbia
Located in one of the city’s most desirable and high-demand neighborhoods, this property offers an opportunity to enter the single-family dwelling market with a well-cared-for home and a built-in mortgage helper. With a Walk Score of 91 and a Bike Score of 86, the location is near unbeatable—just steps to shops, transit, schools, Oak Bay Rec Centre, Royal Jubilee Hospital, and Oak Bay Village, plus an easy commute to downtown, Camosun College, and UVIC. The main floor is bright and inviting, featuring fir floors and a renovated open-concept kitchen with quartz counters, tile backsplash, stainless steel appliances, and eating bar. Two bedrooms and a 4-piece bath complete this level, with direct access to a west-facing, fully fenced yard with patio and garden space. The lower level offers great versatility with a 1-bedroom suite including kitchen, living area, 3-piece bath, shared laundry, and a flex room that could function as a 4th bedroom, office, playroom, or storage. (Currently this room is given to the upper-level suite but could be incorporated into the lower-level suite). Both suites are currently tenanted. Upper-level rents for $2,660 per month. Lower-level tenant is willing to pay market value with new owner. Significant upgrades to the home and property include: 200-amp electrical service, a brand-new heat pump, and a brand-new hot water tank. This is a rare chance to own a single-family home in a prime location, with strong income potential thanks to the two suites. Whether you’re looking for your first home, a property with a mortgage helper, or a solid investment, this one checks all the boxes. Future development could also be an option given the location. (id:60626)
Royal LePage Coast Capital - Oak Bay
526 Benninger Drive
Kitchener, Ontario
***FINISHED BASEMENT INCLUDED*** Where Modern Living Meets Elevated Design - Welcome to the Birchview, a stylish 1,847 sq. ft. home in Trussler West, featuring 3 bedrooms, 2.5 bathrooms, and a 1.5-car garage. Designed with modern families in mind, this model offers an open-concept layout and upgraded features throughout - blending comfort, convenience, and contemporary flair in one of Kitchener's most desirable neighbourhoods. Other models are available. (id:60626)
RE/MAX Real Estate Centre Inc.
61 Sunview Drive
Norwich, Ontario
Backing onto a forested area, this custom built home with Tarion warranty, is nestled in the growing community of Norwich! Situated minutes from schools, grocery stores, gas stations, scenic parks, and trails. The exterior features elegant stone/brick/stucco exterior, covered front porch, double-car garage, ample parking, and a covered deck in the backyard. The interior of the home boasts luxurious features like a solid wood staircase, engineered hardwood flooring, stone fireplace, and more. The main floor includes a home office offering the perfect space for remote work, study, or a quiet retreat. The custom kitchen features a large island, a beverage center, quartz countertops, and ample cupboard space. Designed with comfort and quality in mind, the open concept living area will suit all your family's needs. At the garage entrance you will find a large convenient mudroom, and laundry room. The second floor features all 4 bedrooms, and the family bathroom. The primary suite features a large bedroom, walkin closet, and primary ensuite with standalone tub/tiled shower/double vanity. An unfinished basement awaits your personal touch with endless possibilities like a home theater, gym, in-law suite, or ultimate entertainment space. This premium lot is one of the subdivisions largest, 183 ft of property depth and one of the few backing onto the community owned greenspace. Own this luxurious home in one of Norwich's most desirable locations! (id:60626)
Royal LePage R.e. Wood Realty Brokerage
207 - 10 Old Mill Trail
Toronto, Ontario
Welcome to 10 Old Mill Trail - prestigious boutique living where nature, city, and style effortlessly collide. This low-rise treasure is just steps to the Old Mill Inn & Spa, Humber River trails, subway, and the charming shops and restaurants of The Kingsway and Bloor West Village. Location goals? Nailed it! Inside, natural light pours through treetop views. High ceilings, hardwood floors, crown mouldings, and an elegant electric fireplace set the stage. The open-concept living/dining space is perfect for hosting, family time, or toddler patrol. A spacious dining area flows into the kitchen, featuring a breakfast bar, pot lights, mirrored backsplash, and custom desk.......ample counters and cupboards to satisfy any chef. The king-sized primary retreat boasts a renovated ensuite with jet jacuzzi tub and glass shower.The second bedroom is equally inviting, paired with a beautifully renovated main bath. Plush broadloom in the bedrooms = happy feet. A huge terrace offers space for morning yoga, lazy coffees, or Friday night vino. Building perks include concierge, exercise room, party/meeting room, visitor parking and yes, your fur-babies are welcome. Opportunities like this at Old Mill are rare. This isn't just an address, its a lifestyle. Embrace the vibe and fall in love. PS. with a deal like this, you'll have room in the budget for another car.....yes, we have two parking spaces ;-) (id:60626)
Sutton Group-Admiral Realty Inc.
1022 James Hockey Place
Kelowna, British Columbia
Located at the end of a quiet cul-de-sac and backing onto a serene city park, this mid century modern home combines 4-bedroom, 4-bathroom with privacy, space, and sweeping views of the valley, city, and lake. Spanning over 2,800 sq. ft. across three levels, this hillside gem is designed to capture natural light and showcase the scenery from every angle. With two separate entries, one from the street and another directly into the main floor, this home offers flexibility and convenience. Inside, soaring ceilings and expansive windows create a bright, airy atmosphere, while multiple patios provide perfect spots to soak up the Okanagan sunshine. The updated kitchen is the heart of the home, complete with a large island that’s ideal for entertaining. Upstairs, the primary suite is your personal retreat, featuring its own balcony, a walk-in closet, and a spacious ensuite with a jetted tub for unwinding. Recent updates include a brand-new furnace and central A/C (2023), a newer roof, and modernized plumbing and electrical. The fully finished walk-out basement adds even more versatility with a full bathroom, separate entrance, laundry, and space that’s perfect for a gym, guest suite, or rec room. Ample parking, nearby parks, schools, shopping, and Big White just a short drive away make this home as convenient as it is unique. Set in a quiet, family- and pet-friendly neighbourhood with no thru traffic, this home offers quick possession and an exceptional lifestyle. (id:60626)
Coldwell Banker Horizon Realty
114 Smith Road
North Grenville, Ontario
Modern country living on 1.5 acres just minutes from Kemptville. This 2021 custom-built 2-storey home offers over 2,200 sq ft of finished space with 3+1 bedrooms, 2 full baths, and 2 half baths. The bright open-concept main floor features a stylish kitchen with quartz counters, center island, and stainless appliances, overlooking a spacious living and dining area with large windows and a gas fireplace. Upstairs offers three generous bedrooms including a primary suite with walk-in closet and spa-style ensuite. Finished lower level adds a family room, fourth bedroom, and powder room. Enjoy outdoor living on a landscaped lot with patio and firepit area. Heated attached 2-car garage, propane heat, central air, well and septic. Quiet location with quick access to Hwy 416, schools, shops, and recreation. (id:60626)
Real Broker Ontario Ltd.
5 Cantwell Crescent N
Ajax, Ontario
Exeptional value! Huge 4 bedroom, 2 storey, 3 bathroom home. (id:60626)
Royal Heritage Realty Ltd.

