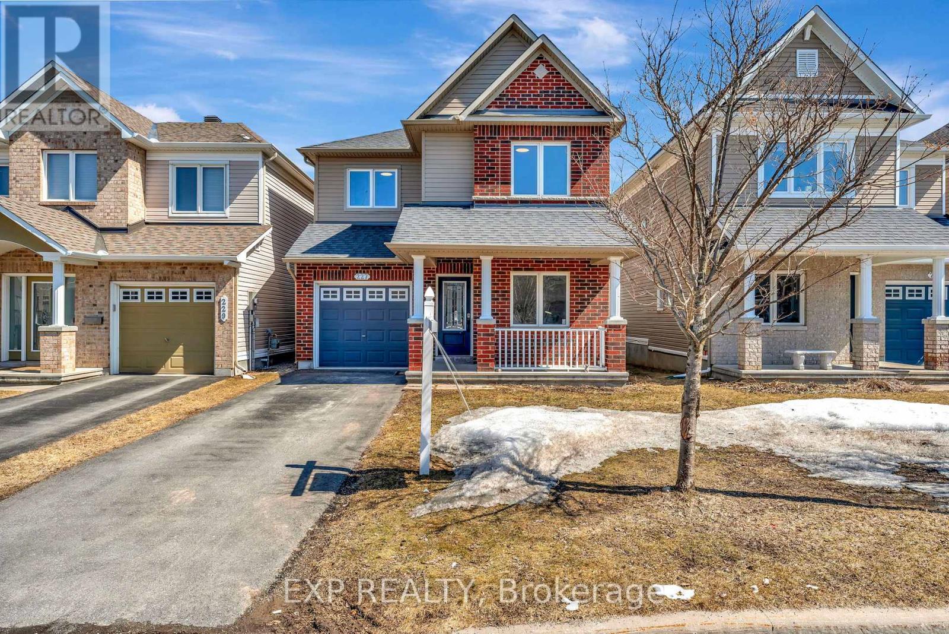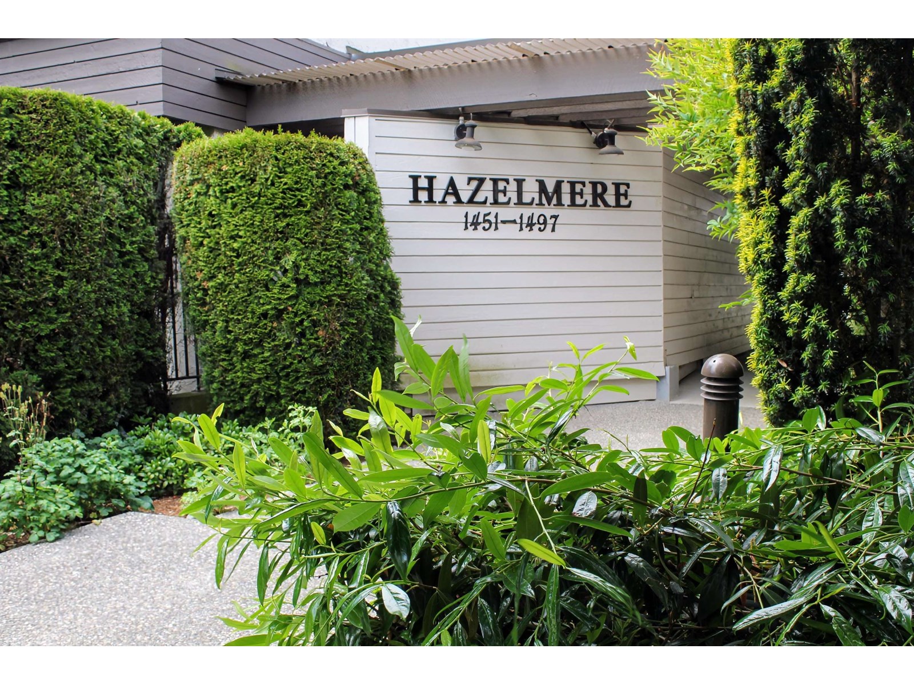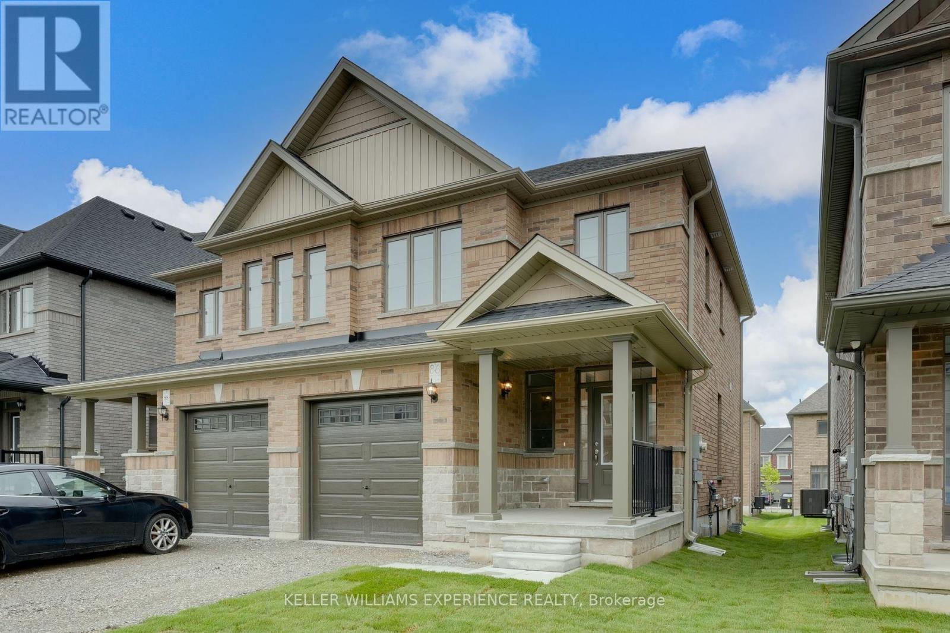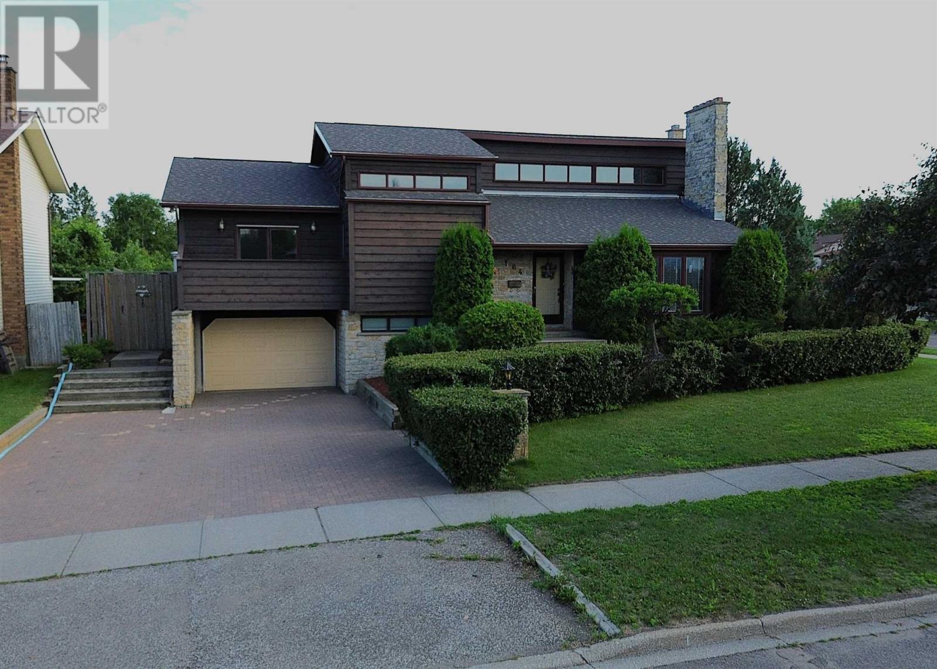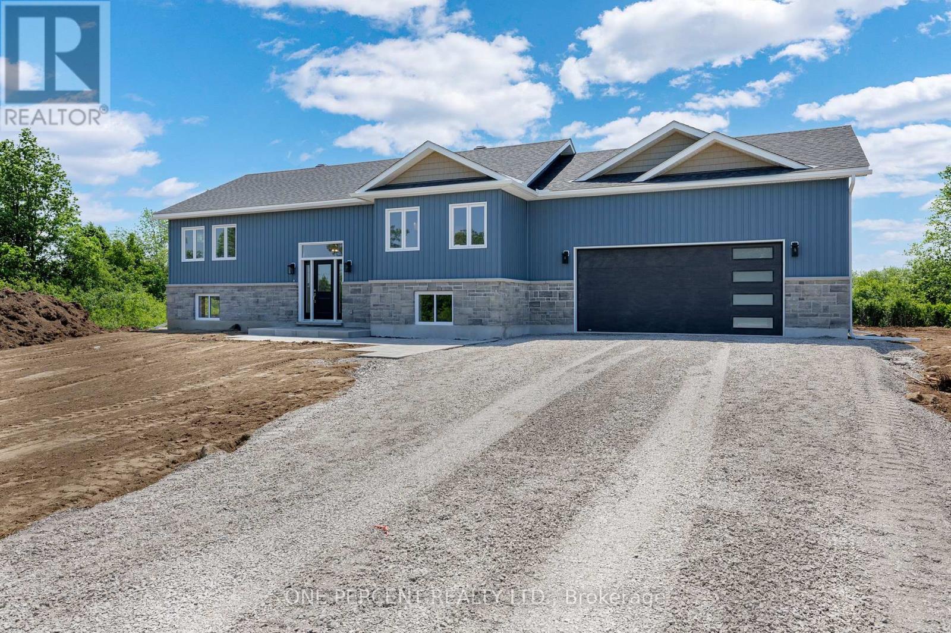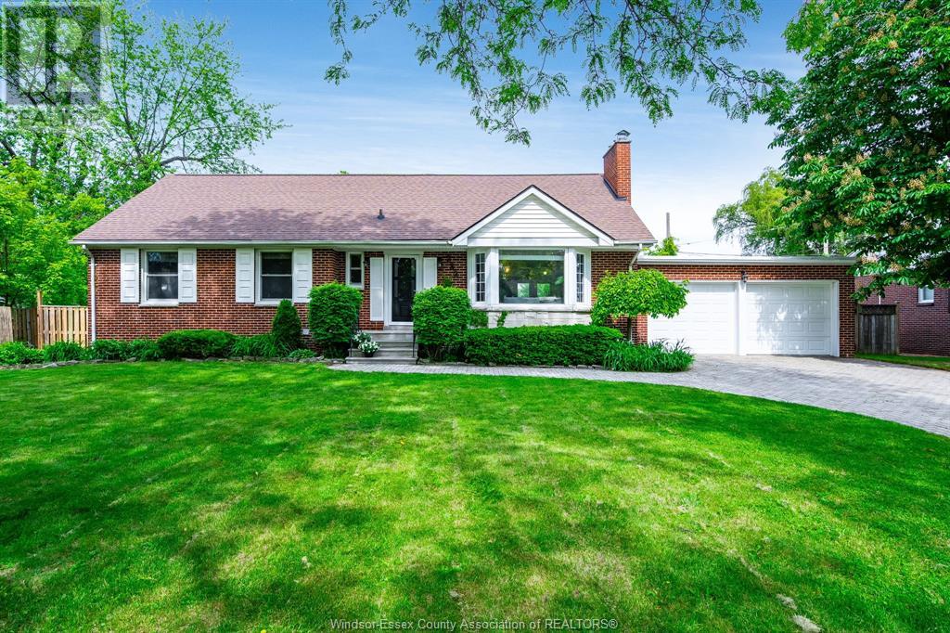227 Terrapin Terrace
Ottawa, Ontario
THE PERFECT MULTI-GENERATIONAL HOME! THIS 4 BEDROOM + DEN & 3.5 BATH SINGLE FAMILY HOME HAS AN IN-LAW SUITE AND NEWLY UPDATED FINISHES! This stunning, move-in-ready home offers incredible value with thoughtful upgrades and a functional layout designed for modern living. The open-concept main floor features newly stained hardwood floors, elegant crown molding, and a spacious living & dining area perfect for entertaining. The chef's kitchen boasts ample counter space, upgraded cabinetry in the breakfast nook, stainless steel appliances, and stylish finishes. A main-floor office/den provides the ideal space for remote work or quiet reading. The upstairs has brand new quality vinyl flooring throughout; including an oversized primary bedroom suite with a walk-in closet and a luxurious 5-piece ensuite. 2 other generously sized bedrooms and 2nd full bath with stackable laundry complete the upper level. The professionally finished lower level offers a full kitchen, large bedroom, full bath, and storage room with separate laundry - making this the ideal home for investors or larger families. Rear yard is fully pvc fenced with a large deck; perfect for entertaining. Single attached garage with long laneway fits 3 cars; plus a covered front patio to enjoy all day sun. Situated in a prime location, this home is just steps from parks, schools, a community centre, shopping, and transit. With impeccable details and a layout that flows beautifully, this home truly looks like it belongs in a magazine! 24hr irrevocable on all offers. (id:60626)
Exp Realty
223 Sunset Square
Cochrane, Alberta
Welcome to this Upscale luxury bungalow located on Sunset Square. Built by Calbridge, this unit was a former show home. You are greeted by lovely shrub and flower beds as you walk up. A south facing front porch to sit and sip a morning Coffee, or in the evening enjoy Happy Hour. Inside the door in the foyer, there is a main floor office/den to the right, Enjoy the view into the kitchen with hardwood, and granite center island with an eating bar. Stainless Steel appliances with a gas stove, and a microwave hood fan make meal preparation fast and easy. The living room is to the rea of the unit and hosts a stone face fireplace. To the rear is a lovely deck which backs onto the green space between the units. The master bedroom is close by with a 5 piece luxury ensuite complete with a deep soaker tub, and double sinks. Laundry and a walk through pantry also nicely round out the main floor. This unit boasts a loft area, which includes a second sitting/family room area, a second bedroom and a 3 piece ensuite bath to this bedroom. Your guests will never leave! The full basement is waiting for your imagination to add any additional living space you may need. Central Air Conditioning makes this home comfortable year round! (id:60626)
Kidder & Company Real Estate & Property Management Ltd.
1469 Merklin Street
White Rock, British Columbia
Just minutes away from White Rock Pier, a major attraction in the White Rock Community, lies this Fabulous and Private 2 bedroom, 2 bathroom, 3 level townhome with sunroom!!! The complex is extremely well maintained with lots of upgrades. *FEATURES* Large living room with gas fireplace, dining room, French door from the kitchen to an enclosed sunroom with vaulted ceiling. Large master bedroom with walk-in closet, skylight! Upgraded appliances, newer hot water tank, huge patio, storage room, and much, much more!!! Situated close to the OCEAN, mall, restaurants, and many more amenities in White Rock!!! MOVE IN READY. Quick possession can possibly be arranged. OPEN HOUSE Saturday July 12th from 2-4pm. (id:60626)
Macdonald Realty
86 Sagewood Avenue
Barrie, Ontario
Move-In Ready New Home! Discover the Lakeshore Model by boutique builder Deer Creek Fine Homes, where quality meets thoughtful design. Premium features include 9' smooth ceilings, engineered hardwood floors, oak staircase railings, tall casement windows with transoms, and California textured ceilings - finishes usually reserved for custom homes. First-time buyers: unlock tens of thousands in savings with potential GST New Home Rebates, First-Time Home Buyer Land Transfer Tax Rebates, and available Simcoe County grants - making ownership more affordable than ever. Set in South Barrie's thriving Copperhill community, enjoy an unbeatable location just minutes to Barrie South GO Station, Highway 400, Lake Simcoe, and major shopping hubs like Park Place. A commuter's dream with Barrie's lakeside charm. Crafted with a brick and stone exterior, high-efficiency mechanicals, upgraded kitchen cabinetry, and a full Tarion Warranty. The open-concept layout offers light-filled living with future potential in the unfinished basement. Paved driveway and fully sodded lot included. Request the video tour and floor plans today. Boutique new construction like this doesn't come along often - make it yours before it's gone! (id:60626)
Keller Williams Experience Realty
11 Sheldabren Street
North Middlesex, Ontario
UNDER CONSTRUCTION - Discover timeless charm and contemporary comfort in this beautifully designed bungalow, built by Morrison Homes in the peaceful community of Ailsa Craig. Thoughtfully crafted with clean lines, warm finishes, and an airy open-concept layout, this home offers the perfect blend of style and function. Step into a welcoming foyer that opens into a light-filled living space featuring oversized windows and a patio door that invites the outdoors in. The kitchen is a standout with sleek hard-surface countertops, an oversized island, a walk-in pantry, and abundant cabinetry ideal for both everyday living and entertaining. The main level features a serene primary suite with a spacious walk-in closet and a private ensuite with elegant finishes. A second bedroom, an additional 4-piece bath, and a conveniently located main floor laundry room complete the main level. Downstairs, the fully finished basement offers incredible versatility with two additional bedrooms, a full bathroom, and a spacious rec room perfect for a home office, media lounge, or play area. Blending modern design with rustic charm, this Morrison-built home brings modern elegance, warmth, and practicality together in a setting that feels like home. Rendition is for illustration purposes only, & construction materials may be changed. Taxes & Assessed Value yet to be determined. (id:60626)
Century 21 First Canadian Corp.
309 258 Helmcken Rd
View Royal, British Columbia
Welcome to The Royale—an exclusive collection of 55 condominium residences redefining modern living. Nestled in a prime location, The Royale seamlessly blends contemporary design w/ timeless elegance. Beautiful two-bedroom condo units, each home is thoughtfully designed w/ high-end finishes, spacious layouts, high ceilings, & private patios. This corner unit gets plenty of natural light, making the space feel even more open & inviting. Premium details include stainless steel Samsung appliances & European-inspired wide plank flooring. Situated in the vibrant community of View Royal, The Royale places you just minutes from parks, beaches, schools, shopping, Victoria General Hospital, & the convenience of a boutique market right on the ground floor. Experience the perfect balance of urban accessibility & the natural beauty of Vancouver Island. Additional highlights include secured parking, w/ specific units including storage, & strata fees covering both heat & air conditioning. Price+GST. (id:60626)
Engel & Volkers Vancouver Island
164 Iris Cres
Thunder Bay, Ontario
NEW LISTING! Backyard Vacation Oasis! Welcome to this architecturally impressive contemporary-style residence, beautifully clad in stone and cedar, situated on an expansive city lot. Designed for both comfort and elegance, this home features soaring vaulted ceilings and gleaming hardwood floors throughout the main level. The spacious gourmet kitchen is a chef’s dream, complete with a central island, built-in appliances, and ample cabinetry, perfect for entertaining or family gatherings. Retreat to the massive primary bedroom, offering a large walk-in closet and a luxurious full ensuite bath for your private comfort. The lower level is fully finished and ideal for relaxation or hosting guests, featuring a generous rec room, an additional bedroom, a 2-piece bath, a sauna, and a separate shower. Step into the sunroom off the dining area and take in views of the beautifully landscaped, fully fenced backyard — your private escape with an 18x36 L-shaped in-ground pool plus bar that transforms the space into a true backyard vacation destination. (id:60626)
RE/MAX First Choice Realty Ltd.
1248 Serene Drive
Spallumcheen, British Columbia
Peace and quiet await at this adorable home located on Serene Drive, just 10 minutes outside of Vernon, and 5 minutes to Armstrong. Situated on almost a half acre, privacy, space, and convenience can all be found here. The yard boasts a fenced in yard, a beautiful covered patio, hot tub, and mature landscaping offering privacy and easy maintenance. Pick apples from your very own apple tree! Inside you’ll find an updated kitchen with an open floor plan, two great sized bedrooms and a full bathroom on the main level. The primary suite includes direct access to the deck & hot tub. The lower level offers 2 more bedrooms, a half bath, laundry, and an open rec room. Just the right amount of space for your family, with room to spare for friends and family to visit. The garage is an excellent feature as well, with plenty of storage options and direct through-access to the backyard so you can pull your lawnmower straight in. This home is what you’ve been looking for to “get out of the city”, without having to give up the convenience being close to town offers. Book your showing today! (id:60626)
Royal LePage Kelowna
449 Wood Road
Montague, Ontario
Discover Your Dream Home at 449 Wood Rd! Smart Homes proudly presents this stunning custom-built property. Be the first to call this delightful three-bedroom, two-bathroom home your own, complete with an attached double car garage, all nestled on a 1.3-acre lot. Enjoy the peace and privacy of no rear neighbours on a quiet country road in Montague Township. The kitchen boasts granite countertops and stainless steel appliances, offering abundant storage. An open-concept living design maximizes the space. The primary bedroom includes an ensuite bathroom and large windows, while two additional bedrooms of equal size and a family bathroom are conveniently located on the same level. Step outside to discover a spacious deck that's perfect for hosting summer barbecues! The fully insulated and drywalled basement presents a blank canvas for an additional bedroom or recreational room, complete with rough-in plumbing for another bathroom. This property also features all-owned high-efficiency heating and cooling systems, including a heat pump furnace, AC, and hot water tank. Don't miss out on this incredible opportunity! (id:60626)
One Percent Realty Ltd.
14 Oakview Place Sw
Calgary, Alberta
Welcome to a rare opportunity in the heart of Oakridge—this fully renovated, design-forward bungalow offers elevated living on a quiet, family-friendly cul-de-sac. With an expansive layout, high-end finishes, and an unbeatable location just steps from nature, this home is the perfect blend of luxury and lifestyle. The main floor impresses with its wide-open concept, flooded with natural light and anchored by rich luxury vinyl plank flooring throughout. The chef-inspired kitchen is both stylish and functional, featuring stainless steel appliances, open shelving, pristine white cabinetry with pantry storage, and a classic white subway tile backsplash for a crisp, timeless look. Three spacious bedrooms on the main level include a sophisticated primary suite with a beautifully designed en-suite bathroom. Two additional bedrooms are well-sized and share a chic, fully updated full bath—ideal for growing families or hosting guests. Downstairs, the expansive fully developed basement offers endless flexibility, with a bedroom, generous family room, recreation area, a third full bathroom, and ample storage space to keep everything organized and out of sight. Step outside to your private backyard retreat—perfectly suited for entertaining or relaxing in the sun. The large, tiered decks provide multiple spaces to lounge or dine, while the sprawling yard offers plenty of room for kids to play, kick a soccer ball, or simply enjoy the freedom of outdoor space. Ample space at the front offers the option for a front detached garage, or make the most of the expansive backyard to build a rear detached garage—while still leaving plenty of room to enjoy outdoor living. Example renderings available. Located just moments from South Glenmore Park, the Glenmore Reservoir, and the Weaselhead Natural Area, you’ll enjoy direct access to scenic walking and biking trails, tennis courts, playgrounds, the Variety Spray Park, and even swimming and fishing along the Elbow River. This is more than a h ome—it’s a statement in comfort, style, and setting. Experience refined living in a peaceful enclave where luxury and lifestyle meet. (id:60626)
Century 21 Bamber Realty Ltd.
20 Armour Drive
Welland, Ontario
Beautifully renovated brick bungalow in a quiet, family-friendly neighborhood just steps away from Chippawa Park. Step outside to a spacious, fully fenced backyard with a large deck, gazebo, patio set, garden shed, and above-ground pool, an incredible space for entertaining or unwinding. The finished basement with separate entrance includes a cozy rec room with a gas fireplace, offering great potential for extended family, guests, or in-law suite. This move-in-ready home offers the ideal mix of modern updates and classic charm, featuring top-of-the-line appliances in both kitchens. Set in a mature area close to excellent schools, bus routes, and all amenities, this home is a smart choice for families, multi-generational living, or anyone looking for added space and flexibility. (id:60626)
RE/MAX Niagara Realty Ltd
232 Patrice
Windsor, Ontario
Location, location, location! A very rare chance to live on Patrice Dr! Many people say this is the most sought after street in Riverside. Extremely rare opportunity. Recently renovated. Welcome to 232 Patrice Dr, situated steps from Riverside Dr. A huge double lot boasting 100 ft frontage x 127 ft depth! Features include 5 bedrooms up and 3 bedrooms down with 5 full baths. Living room with gas fireplace and sunroom off the back. Walking distance to the water. 2.5 car garage and beautiful back yard. Finished basement with 3 bedrooms and 3 full baths and 2nd kitchen. Great investment opportunity, this one won't last long! (id:60626)
Century 21 Local Home Team Realty Inc.
RE/MAX Capital Diamond Realty

