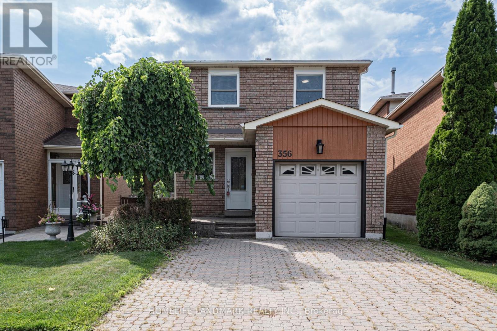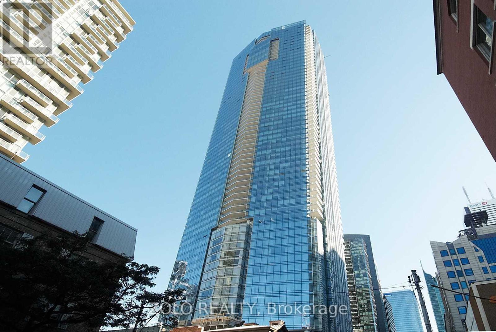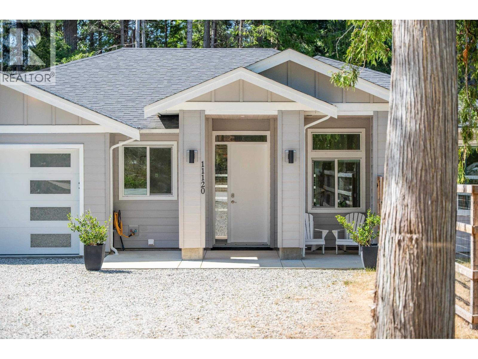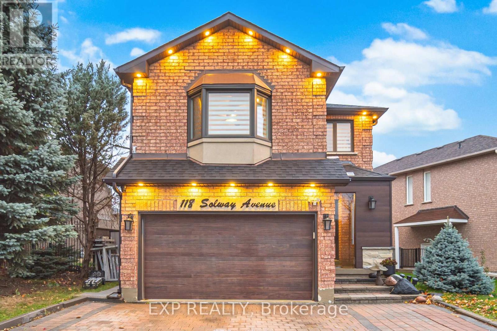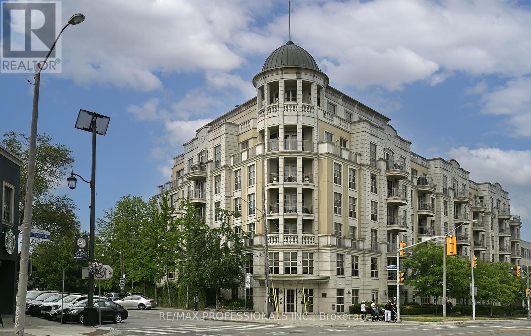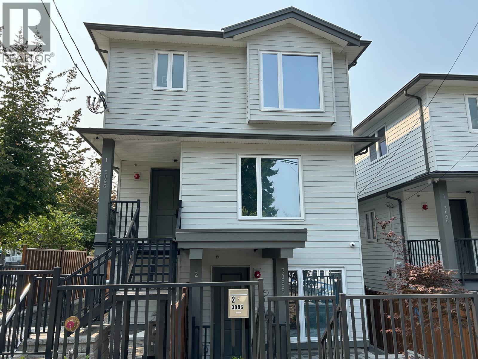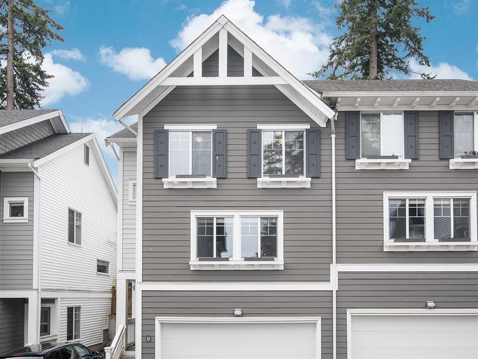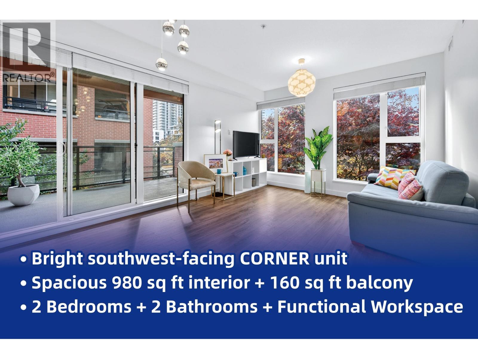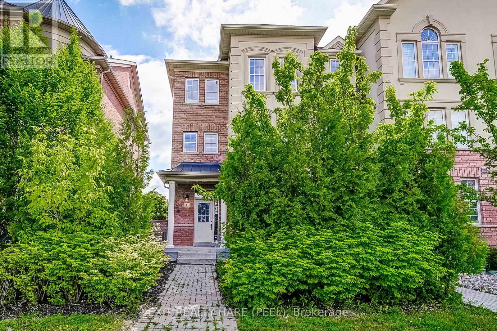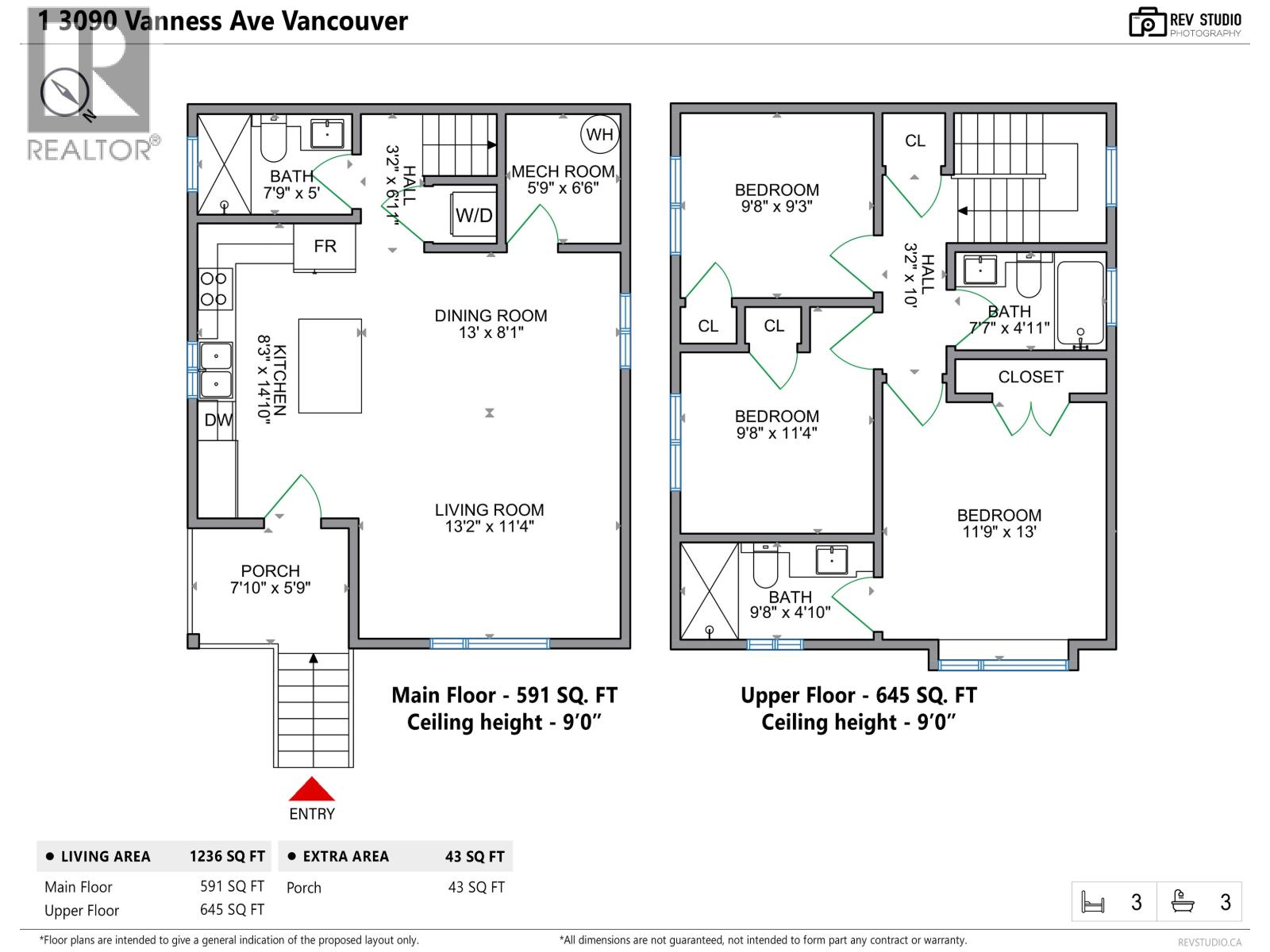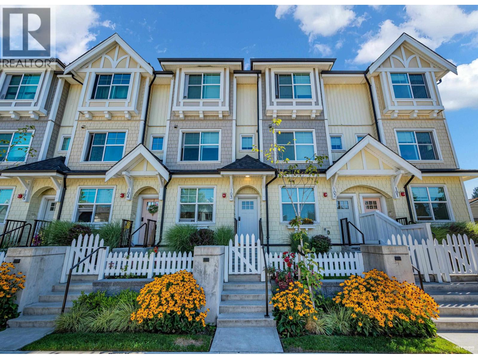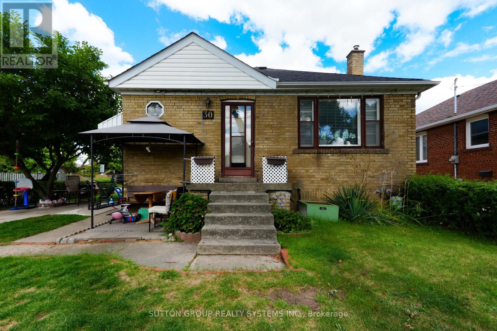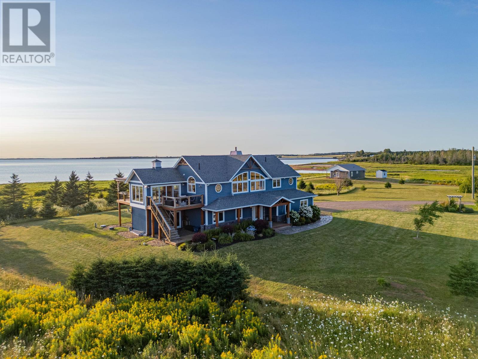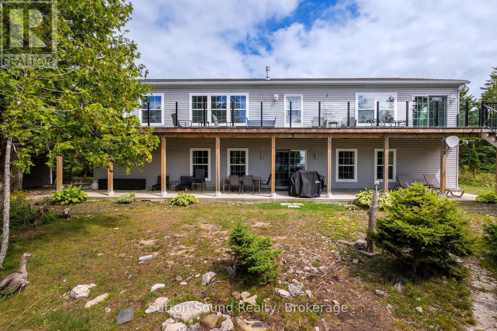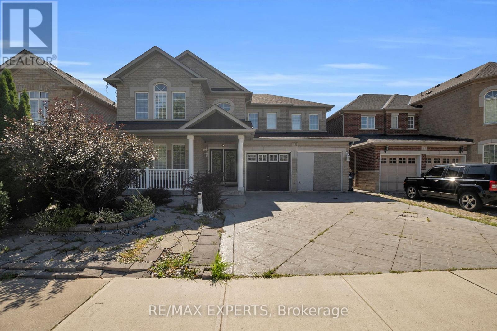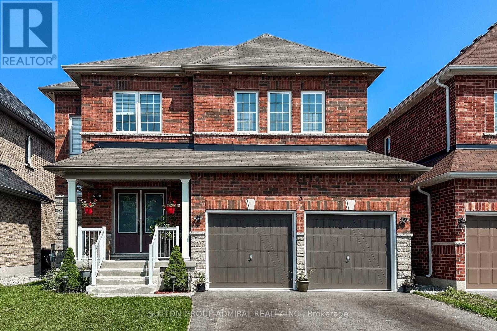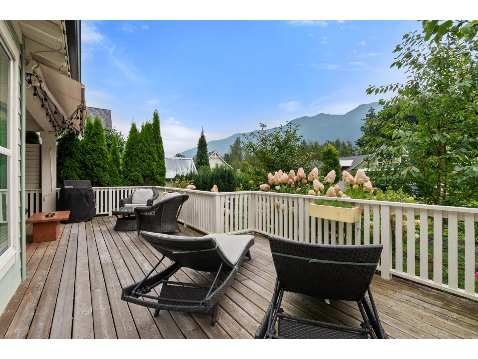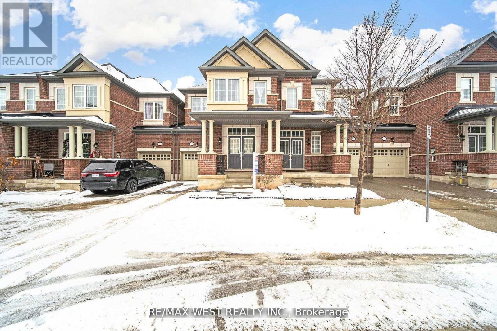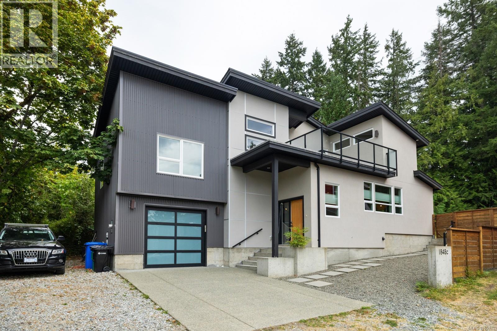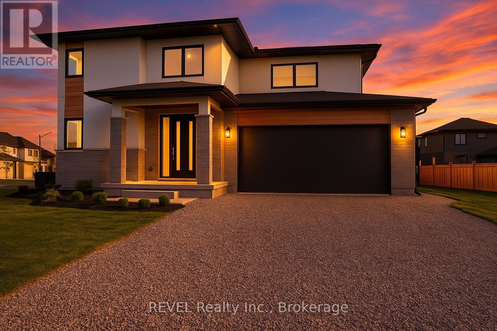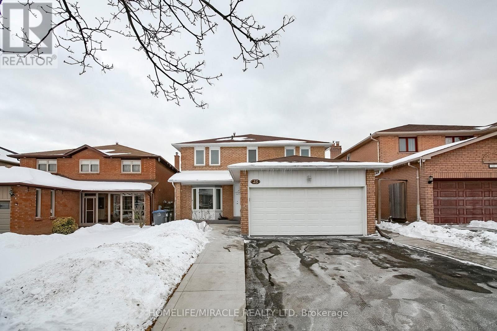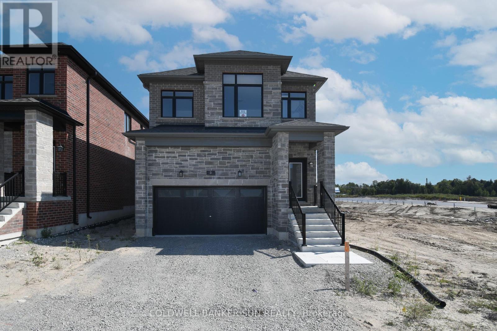356 Brownridge Drive
Vaughan, Ontario
Upgraded Family Home In Prestigious Brownridge! Flat ceilings, hi-eff furnace/AC (2019). Modern kitchen w/S/S appl, island & ample cabinetry. Bright main flr w/laminate . Freshly painted (2025) w/new 2nd flr doors. 4 spacious bdrms incl. primary ensuite. Pie-shaped lot, interlocking & covered patio. Basement w/bathroom & easy potential for sep entrance income or in-law suite option. Walk to top-ranked schools, parks, Promenade Mall, shops & transit. Quiet street, friendly neighbors a must see! hot water tank owned. (id:60626)
Homelife Landmark Realty Inc.
5505 - 180 University Avenue
Toronto, Ontario
Luxury Living At Shangri-La! Exclusive "Private Estates" Suite (50th Floor & Above Only). Large One Bedroom Model (Approx 900 Sqft) With Huge Windows And Incredible View! "Private Estates" Residents Enjoy Valet Parking, Limo Service, Private Express Elevators, 10 Ft Ceiling. Herringbone Hardwood Floors, Large Luxurious Washroom With Marble Floor, Walls And Counter. Ample Ensuite Storage! Parking And Locker Included. (id:60626)
Zolo Realty
11120 Sunshine Coast Highway
Pender Harbour, British Columbia
Modern 3-year-old rancher on 2.4 acres with bright open layout with 10 foot ceiling and 9 foot doors, A/C, gas stove, pantry, covered deck & sun lit fenced yard. Spacious primary with spa-like en-suite, walk-in closet & private yard access. Room to add 3rd bedroom. Open land for garden space, subdivision potential and space for a possible outbuilding or RV parking. (id:60626)
RE/MAX City Realty
118 Solway Avenue
Vaughan, Ontario
Welcome to 118 Solway Ave in Vaughan. This beautifully renovated detached brick home features a large pattern interlock driveway with 3 parking spaces and 1 garage parking. Custom designs throughout, starting at the front entrance, with a floor-to-ceiling glass door enclosure and modern front doors. Main floor boasts pot lights, barn-style doors, built-in speakers and accent walls. The large eat-in kitchen features stainless steel appliances, gas stove, granite countertops, an oversized island and plenty of storage. Walk out from the kitchen to the stunningly designed backyard with pergolas, a hot tub and a built-in BBQ area, perfect for entertaining. Second-level family room, stone wall gas fireplace, custom built-in closet. Primary bedroom 3-piece ensuite and double closets. Basement with a separate entrance, electric fireplace, a kitchen, 2 bedrooms, 3 pc bath, separate laundry and extra storage. Fantastic location in Maple - Vaughan near community centres, Maple Nature Reserve, Maple Regional Park, Cortellucci Vaughan Hospital, Canada's Wonderland, Vaughan Mills Shopping and All amenities. Access to public transit and highways. (id:60626)
Exp Realty
504 - 3085 Bloor Street W
Toronto, Ontario
The Avonhurst Suite in The Montgomery's coveted boutique building in the heart of The Kingsway. South facing suite with two bedrooms and a den. Approximately 1205 Square Feet. Master W/Ensuite & Walk-Out To Balcony. Both parking and locker are conveniently located close to elevators. Stroll To Kingsway Shops, Schools, Parks, TTC! Move In & Enjoy The Lifestyle! (id:60626)
RE/MAX Professionals Inc.
1 3096 Vanness Avenue
Vancouver, British Columbia
Quality built brand new two level front unit in a Triplex setting. No Strata Fee. The main floor comes with a bright and spacious living room ,dinning room and a gourmet kitchen. The second floor has 3 bedrooms and two full baths. Other features include; Air condition, HRV, Heat Pump, Fridge, Stove, Washer and Dryer, Dish Washer, Window coverings, security system, EV outlet, Fully landscaped and fenced. Built by a reputable builder with years of experience. Prime location ideally situated between the Joyce-Collingwood and 29th Ave Skytrain stations, close to park, school and bus. Easy to show by appointment only. (id:60626)
Oakwyn Realty Encore
24 15128 24 Avenue
Surrey, British Columbia
This gorgeous 1932sq ft 3 bdrm + flex, 4 bath townhouse is located in the rarely available boutique collection of only 35 homes built by Dawson Sawyer. Semiahmoo Trail is a fabulous neighborhood in South Surrey steps away from all amenities, great schools, shopping, transit, parks & easy freeway access.The home has been immaculately cared for and offers RARE main floor access to a private, fenced south facing back yard & expansive patio.Contemporary open concept floorplan with 9 ft ceilings and large low E windows is perfect for entertaining & enjoyment with an oversized gourmet kitchen with imported quartz and massive island.Upstairs offers lovely primary suite with 5 pce ensuite and W/I closet& vaulted ceiling. Great flex/games/bed down with 3 pce bath.Lots of storage, dble garage. 10/10 (id:60626)
RE/MAX City Realty
205 7928 Yukon Street
Vancouver, British Columbia
Welcome to Park & Metro by Marcon! This bright and spacious southwest-facing corner home offers 980 sq.ft. of modern comfort, with 2 bedrooms, 2 bathrooms, and a functional workspace. With high ceilings and a smart layout, the residence feels open and inviting. Expansive windows maximize natural light while showcasing quiet Yukon Street and the Marine Gateway skyline. The gourmet kitchen features premium cabinetry, a large pantry, Bosch integrated appliances, quartz countertops, wide-plank flooring, and A/C. Comes with parking (EV charger) and a large storage locker. Steps to Winona Park, T&T, restaurants, Cineplex, banks, Canada Line and bus. Easy access to Downtown, YVR, Oakridge and Richmond. School catchment: Sexsmith Elementary & Churchill Secondary. (id:60626)
Multiple Realty Ltd.
5907 2108 Gilmore Avenue
Burnaby, British Columbia
Stunning Southwest Corner Residence with Breathtaking Panoramic Views, Perched on the 59th floor of Gilmore Place Tower 2, the tallest tower in Burnaby This exceptional 2 bed+den, 2 bath home showcases unobstructed 180° views of the mountains, ocean, and city skyline. The open-concept layout features refined European appliances by Fulgor Milano and Blomberg. Enjoy access to over 75,000 sqft. of resort-style amenities, including two fully equipped fitness centres, indoor and outdoor pools, hot tubs, saunas, a dog park and wash station, bowling lanes, guest suites, event lounges, co-working spaces, a golf simulator, basketball court, concierge service, and more. Experience elevated living at its finest! Call today! Openhouse Sat,Sun 2-4 (id:60626)
Grand Central Realty
41 Poetry Drive
Vaughan, Ontario
Executive Townhouse In The Heart Of Vellore Village. This Spectacular 2300+ Sq Ft Property Boasts a Large Eat-In Kitchen With Quartz Counters, Brand new Appliances, hardwood through out, crown mouldings in main areas not including bedrooms and bathrooms , finished basement, Italian light fixtures, Custom finished closets and Laundry Cabinetry with storage , 4 bedrooms , 2 ensuites , 5 bathrooms , Private drive way, largest outdoor backyard space of any townhouse on the street, with a beautiful balcony attached to the family room, overlooking the backyard, 4 CCTV cameras Close To Transit, Hwy 400, Cortellucci Hospital, Restaurants, Shops, Schools And More! (id:60626)
Exit Realty Hare (Peel)
1 3090 Vanness Avenue
Vancouver, British Columbia
NO STRATA FEE! Modern front-unit home in a brand-new triplex. This 2-storey home offers 3 spacious bedrooms and 3 full baths in Joyce-Collingwood Vancouver. Features a stylish living room with custom TV cabinet, sleek kitchen with S/S appliances and large island, plus A/C, HRV, heat pump, security system, EV-ready parking, and fenced front & back yards. Includes ensuite laundry, ample storage, and 2/5/10 warranty. Convenient location near schools, parks, and SkyTrain stations. Built by a reputable builder. Easy to show. OPEN HOUSE Saturday Nov 15. 11:30-1pm (id:60626)
Oakwyn Realty Ltd.
103 707 Robinson Street
Coquitlam, British Columbia
The Robinsons, developed by reputable developer - Formwerks Boutique Properties in Coquitlam West Area. This one year new 3 bedrooms and 2.5 baths townhome features functional and open layout on main floor, gourmet kitchen equipped with high end appliances, quartz countertops and quality cabinet. Master bedroom located on top floor with vaulted ceiling. Community courtyard with outdoor play space and gardens, walking distance from Burquitlam SkyTrain, schools, YMCY, parks. Two parkings(one EV), one locker. Your search ends here! (id:60626)
RE/MAX Crest Realty
30 Silvercrest Avenue
Toronto, Ontario
Look No More! Welcome To This Beautiful Well Maintained Single Detached Bungalow Home Located In Prime Location & Family Friendly Neighbourhood In The Alderwood Community. This Rarely Offered 40 x 125 Ft Corner Lot Home Is Fully Renovated And Well Maintained By It's Proud Owners For The Last 20 Years. Offers A Modern Kitchen & 3 Large Size Bedrooms & Full Bathroom Upstairs Along With Second Kitchen, Full Bathroom, 2 Bedrooms And Open Concept Living Space In The Basement. Includes A Separate Entrance, Ample Garage Space, And Large Size Backyard To Entertain. Roof (2015), Furnace (2016), AC (2004), Basement Has Been Waterproofed & Insulated (2015), And Kitchens (2010). Laminate Flooring and Neutral Colour Paint Throughout. Located Right Off Hwy 427 & QEW & Mere Minutes To Downtown Toronto, TTC, Go Train & Subway Stations And Lakeshore. Steps To Public Transit, Sherway Gardens Mall, Schools, Places Of Worship, Parks, Grocery Stores, Restaurants. (id:60626)
Sutton Group Realty Systems Inc.
127 Sailors Lane
Malpeque, Prince Edward Island
It all starts with a long winding private lane and you find a property that pairs craftsmanship with 3.16 acres of coastal beauty. 127 Sailors Lane is that rare find. Built in 2016 by a trusted PEI Builder, this 2,441sf two-storey home sits proudly on a slab foundation, purpose-built for Island Living. From its premium exterior finishes, to its detailed interior Red Western Oak trim, each has been thoughtfully considered. Step into the main floor through the Red Western Cedar covered entry where warm tiled floors and custom built-ins greet you. This level features two bedrooms (one with a Murphy Bed), a full bath and a bright entertaining space with a high-efficiency Napoleon wood fireplace surrounded by custom stonework and a full wet bar. Large west-facing windows and sliding doors draw in golden-hour light. The heated double garage included floor drains and access to the home's utility room that houses the home?s duct heat pump. Up the oak staircase, vaulted ceilings and faux beams elevate the open-concept second level. The chef?s kitchen, a custom one by Tops to Floors, features quartz composite counters, GE Cafe appliances and solid wood, soft-close cabinetry. A vaulted solarium finished in Western Red Cedar offers warmth and charm, a favourite space of the current owners. A second fireplace(propane) anchors the family room with arched windows framing the Bay views. Step out to the expansive second-storey cedar deck and take in the unforgettable sunsets. Off the family room, the primary suite offers a true 4pc ensuite with clawfoot tub, walk-in shower and custom closet. Built with hurricane ties, foam insulation, real plywood and premium materials, this home is as solid as it is beautiful. In a setting as iconic as Malpeque, opportunities like this are few and far between. (id:60626)
Century 21 Northumberland Realty
682 Dorcas Bay Road
Northern Bruce Peninsula, Ontario
A remarkable property on Dorcas Bay Road is wonderful home or cottage. This raised bungalow with beautiful views of Lake Huron on a sheltered inlet. A 4 season escape from your busy life. Relax in this cozy retreat. The primary bedroom, with a spacious private en-suite just melts your worries in the large bath tub. Relax by the water or enjoy a game of table tennis in the large rec room. A forced air propane furnace with central air will keep you comfortable year round. This amazing property has everything you are looking for. Close to Cyprus Lake and Tobermory. A wonderful place to entertain with open living space on the main floor with a charming fire place. Indulge yourself in this relaxing retreat on the Bruce Peninsula. As an Airbnb this property generates approximately $100,000.00 per year in rental income. (id:60626)
Sutton-Sound Realty
35 Duffield Road N
Brampton, Ontario
Welcome to this stunning 4+1 bedroom, 4-bathroom detached home nestled on a premium 45-footwide lot in the highly sought-after Fletcher's Meadow community. This beautifully upgraded home features a thoughtfully designed layout with separate living, dining, family room, and breakfast areas, plus a main-floor office - perfect for working from home or a main floor bedroom. From the elegant double-door entry to the soaring cathedral ceilings with upscale light fixtures, every detail has been carefully selected to offer both comfort and luxury. The home showcases a solid brick and stone exterior, oak staircase, crown molding, pot lights, California shutters, and has been freshly painted with no carpet throughout. The modern gourmet kitchen boasts quartz countertops and matching backsplash (2023), a high-end stove(2023), and a sleek LED panel fridge (2024), making it an entertainer's dream. The spacious primary suite features a 6-piece ensuite with Jacuzzi, soaker tub, and his & her closets. The professionally finished basement with a separate entrance adds versatile living space. Enjoy outdoor living with a fully landscaped yard, stamped concrete driveway and patio, gazebo, and shed. Additional features include roof (2018) , AC (2018), and a 6-car driveway. Located closet top-rated schools, parks, plazas, fitness centers, and public transit, this move-in-ready home is a rare gem and a must-see! (id:60626)
RE/MAX Experts
3 Cypress Point Street
Barrie, Ontario
Looking for a home that offers everyday comfort & income generating potential without compromising on style and space? This is the one! Located on a quiet, desirable street, this beautiful residence offers comfortable family living & an excellent income-generating opportunity. This home will impresses you from the moment you step inside. The bright open concept layout is designed for both relaxed family living & entertaining featuring 9 smooth ceilings, pot lights, hardwood flooring throughout the main living areas. Spacious Great Room includes cozy gas fireplace, seamlessly connected to the chefs kitchen equipped with a built-in pantry & ample storage. The main floor also features convenient laundry room with direct access to double car garage equipped with an electric vehicle charging station. Upstairs, unwind in the spacious primary suite, complete with a wall-mounted fireplace, double closets, luxurious 5-piece ensuite that includes glass-enclosed shower & deep soaking tub. 3 additional well-appointed bedrooms provide ample space for family or guests, with a Jack&Jill bathroom connecting two rooms & separate 4-piece main bath for added convenience. Legal basement apartment includes generous living & dining area, full kitchen, bedroom, den, 3-piece bathroom with heated floors & rough-in for secondary laundry. Perfectly designed for entertaining the expansive backyard features custom-crafted wooden deck, two stylish pergolas including one thoughtfully positioned over the BBQ area, creating an ideal setting for both lively summer gatherings & peaceful evenings under the stars. Ideally located steps from Muirfield Park, scenic trails& playground, this home offers quick access to golf courses, top-rated schools & all essential amenities. Enjoy the convenience of being just 5 minutes to shopping&services,10 minutes to HW400 & only 45 min to Collingwood, Toronto & Cottage Country making it perfectly situated for both daily living& weekend escapes. (id:60626)
Sutton Group-Admiral Realty Inc.
43346 Old Orchard Lane, Cultus Lake South
Lindell Beach, British Columbia
Along a charming country lane in the coveted Creekside Mills sits this 1,705 sq.ft. home that offers resort-style living with breathtaking views. A widened driveway, extended garage with storage, amped-up shed, & refined landscaping with a welcoming pond make for standout curb appeal, while the sunny south-facing deck showcases VIEWS FOR DAYS! Inside, its classic white kitchen is designed with style & function, featuring pull-out organizers, a built-in hutch, & a wine fridge. The great room, filled with natural light, highlights a barn board accent wall & a beautiful limestone fireplace. The main-floor primary includes his/hers closets & a double ensuite with heated floors. 2 additional bedrooms, a loft/office, & laundry upstairs. Extras: A/C, a water softener, generator hookup, & irrigation. Enjoy a new way of living with unbeatable community perks! A clubhouse to host gatherings, pools to enjoy, year-round hot tub & sauna, a gym, walking trails, a sports court, & lake access! All Furniture negotiable. (id:60626)
Multiple Realty Ltd.
213 Sarah Cline Drive
Oakville, Ontario
PRICE TO SELL BEAUTIFUL 4-BEDROOM FREEHOLD TOWNHOME IN OAKVILLE. Welcome to this well-maintained 4-bedroom, 4-bathroom freehold townhome, perfectly located in .One of Oakville's most desirable neighborhoods. Offering 1,770 sq. ft. of functional living space, this home is designed for comfort and convenience. The bright, open-concept main floor features 9 smooth ceilings, pot lights, and hardwood floors throughout. The modern kitchen includes granite countertops, a stylish backsplash, spacious island, stainless steel appliances, and a sunlit eat-in area with a walkout to a fully fenced, interlocked backyard perfect for family gatherings. Upstairs, the primary bedroom features a walk-in closet and a private ensuite, while the additional bedrooms are spacious and filled with natural light. The professionally finished basement adds extra living space, complete with a 3-piece bathroom, ideal for a home office, gym, or recreation room. This is a rare opportunity to own a freehold 4-bedroom townhome in a prime Oakville location close to schools, parks, shopping, and major highways. (id:60626)
RE/MAX West Realty Inc.
C-1848 Norbury Rd
Shawnigan Lake, British Columbia
Beautifully maintained custom designed contemporary West Coast home. Nestled in a private location with stunning lake views, this property offers direct access to the lake and nearby walking trails—an ideal blend of nature and design. Inside, the 3-bedroom + den, 2.5-bath layout showcases thoughtful craftsmanship and elegant finishes. The custom kitchen features quartz countertops and flows seamlessly into the open-concept living space, all grounded by engineered white oak hardwood flooring. Vaulted ceilings enhance the sense of space and light, while the second-level deck offers breathtaking views—perfect for morning coffee or evening gatherings. The private backyard is a true retreat, complete with patio and fire pit for cozy nights under the stars. Additional features include attached garage, HVAC system, and den ideal for a home office or guest space. This home is a must-see for those seeking a peaceful lifestyle with refined architectural detail and proximity to nature. (id:60626)
D.f.h. Real Estate Ltd. (Cwnby)
618 Galarneau Way
Ottawa, Ontario
Welcome to this stunning Jasper Corner model nestled on a desirable corner lot in the family-friendly community of Kanata Brookline. Offering nearly 3,000 square feet living space with more than $90.000 upgrade, this 4-bedroom, 4-bathroom home is perfect for families seeking comfort, space, and modern elegance. The main floor features soaring 9-foot smooth ceilings, gleaming hardwood flooring, and an open-concept layout that seamlessly blends function and style. A dedicated home office provides the ideal space for remote work, while the spacious great room is anchored by a striking gas fireplace. The chef-inspired kitchen boasts ceiling-height cabinets, quartz countertops, a large center island, soft-close drawers, high-end appliances, and a premium gas range perfect for cooking and entertaining. Upstairs, you will find four generously sized 4 bedrooms, three with walk-in closets, along with two full bathrooms and a conveniently located laundry room with 9-feet smooth ceilings too. The primary suite offers a luxurious escape with a 5-piece en-suite. The fully finished basement adds incredible versatility with full bathroom, and oversized windows bringing in natural light. There is rough-in for EV charger in the garage. (id:60626)
Tru Realty
1 Elvira Way
Thorold, Ontario
Welcome to your dream home in the desirable Rolling Meadows subdivision! This exquisite two-story residence boasts almost 2,300 square feet of meticulously designed living space with 4 bedrooms, 3 bathrooms and a main floor office. This home is perfect for families seeking comfort and convenience. Large windows on all sides fill the home with natural light, creating an inviting atmosphere. Enjoy timeless, classic neutrals and high-quality finishes that stand the test of time. Every detail has been thoughtfully considered, ensuring a blend of style and functionality. Retreat to one of the four generously-sized bedrooms, including a primary suite featuring a luxurious ensuite bathroom with glass shower, double sinks, and a separate freestanding tub for ultimate relaxation. You will love the large walk-in closet and a second in-suite closet for even more storage. The relaxation continues on the unique covered porch which offers views of the backyard and the street, allowing you to keep an eye on your children playing in the front yard or backyard while enjoying the shade and a peaceful moment. Experience quick access to the USA border, Niagara Falls, Niagara-on-the-Lake Wine Country, and essential amenities. The St. Catharines Hospital, Brock University, and Niagara College are just a short drive away. Enjoy the amazing outdoors with a nearby walking trail, a large park, and a soccer field, perfect for family activities and leisurely strolls. This quiet area is surrounded by green space, offering tranquility while still being close to shopping and dining options. Many extras included: owned tankless water heater, alarm system roughed-in, central vac roughed-in, waterline for fridge, insulated and painted garage and insulated garage door, separate entrance to basement. This exceptional property is perfect for those seeking a serene lifestyle without sacrificing convenience. (id:60626)
Revel Realty Inc.
25 Oaklea Boulevard
Brampton, Ontario
Location, Location, Location. On the border of Brampton and Mississauga. This home offers an abundance of space and natural light throughout. Beautiful, All Brick, Detached , 4 bedrooms + 3 Bedrooms finished Basement with Separate entrance. Total 6 washrooms in the house. Separate living/dinning/family , hardwood floors on main floor .The family room with a fireplace. Stainless Steel appliances. Master bedroom with 5-piece ensuite. Three bedrooms finished basement has 2 full washrooms, kitchen and Separate entrance. Close to all amenities you name schools, Transit, Highways, parks, Sheridan College, and Grocery Stores, Library. Two Laundries. (id:60626)
Homelife/miracle Realty Ltd
3 Gateway Drive
Barrie, Ontario
Brand new built less than 2 years old home, situated on a premium lot. Nestled just steps away from the bustling heart of South Barrie, this property is a testament to architectural brilliance brought to you by a custom builder renowned for top-tier craftsmanship. This large 2-storey home boasts 2,295 sq ft of living space, making it ideal for families seeking room to enjoy. With 4 bedrooms and 3.5 bathrooms this home ensures everyone has their own space. Perfectly balanced, sits the second-floor bedrooms with an open concept main floor, which hosts, a large great room, dining room, pantry, kitchen, and kitchen island connecting everyone in one functional plan. This diverse property can be utilized as a stunning single-family home or customized to accommodate a separate entry for multi-generational living or that savvy investor looking to add to their portfolio. Just steps away from amenities like South Barrie Go Station, Costco, schools & parks. 9' Ceilings on main, smooth ceilings throughout finished areas, soft touch mechanism included in all kitchen cabinets and drawers. stained oak veneer stairs and oak pickets, posts, and railing, in all finished stairwells. Rough in drains for 3 piece washroom in basement. Rough in for Central Vacuum to garage from all living spaces. Garage ceiling outlets ready for future garage door openers. White decora switches and decor receptacles in all finished areas. This home also has a Tarion Warranty for your peace of mind. Enjoy the allure of a brand new property and get ready to call this your next home. (id:60626)
Coldwell Banker Sun Realty

