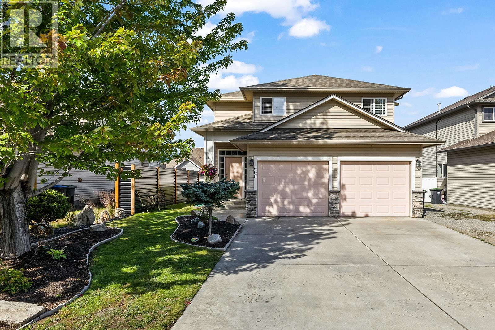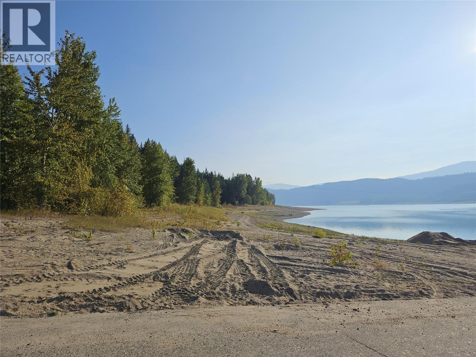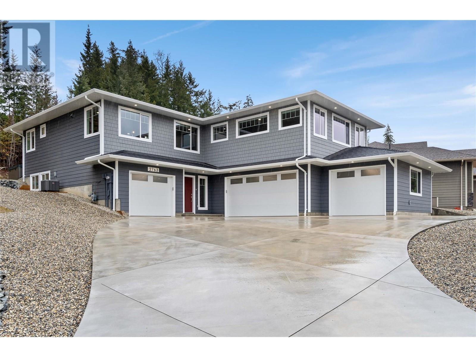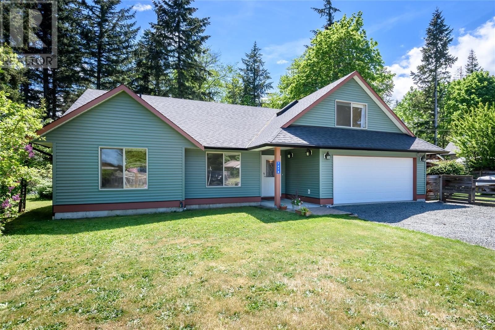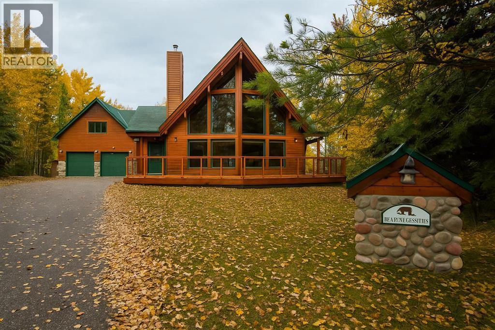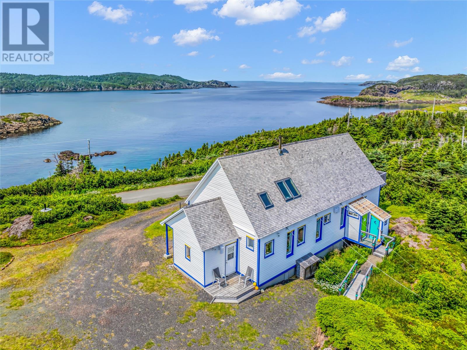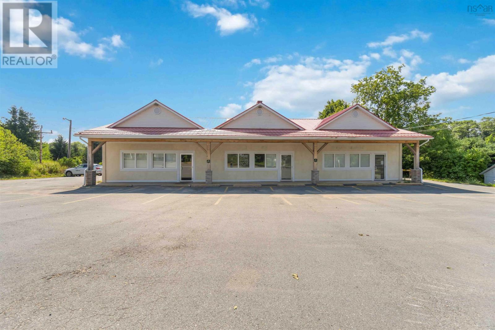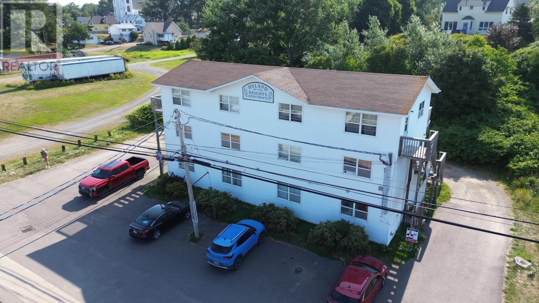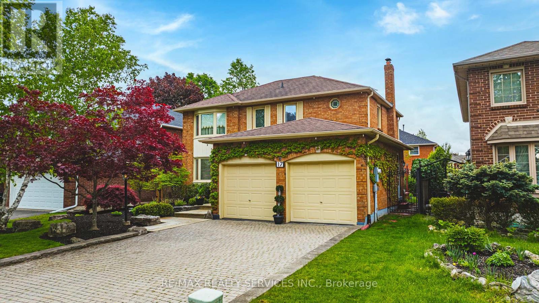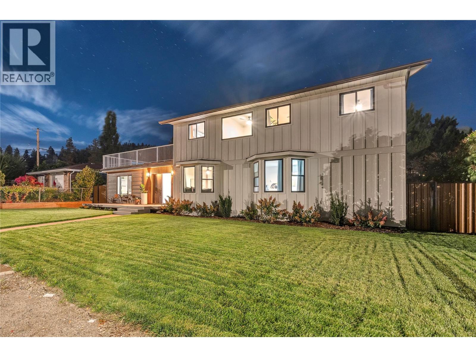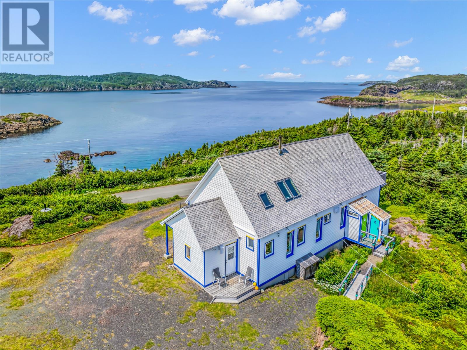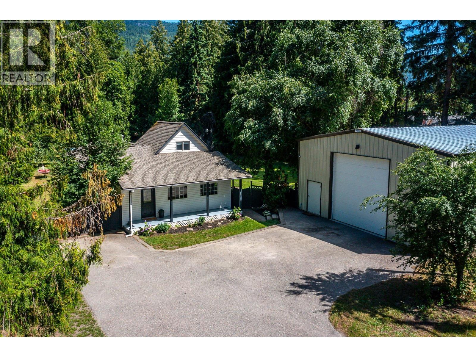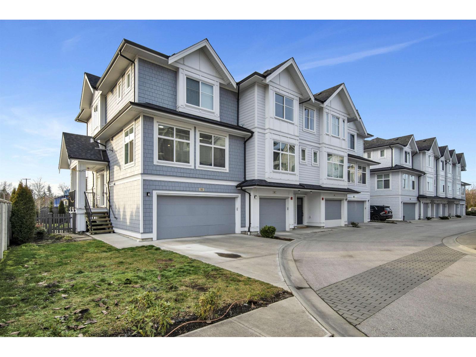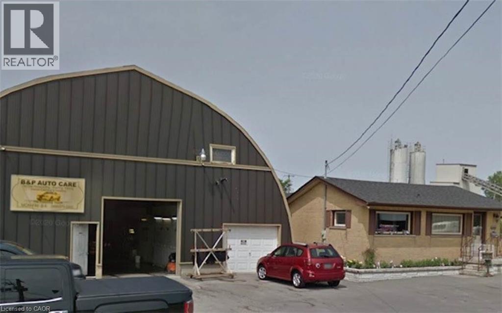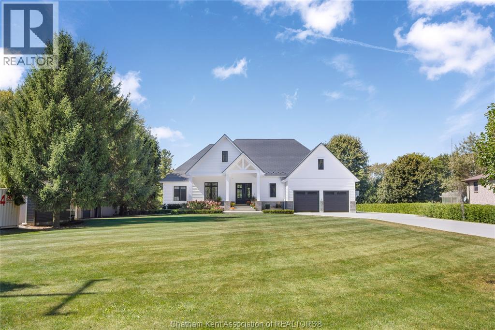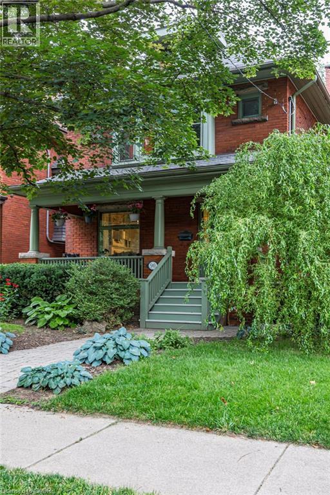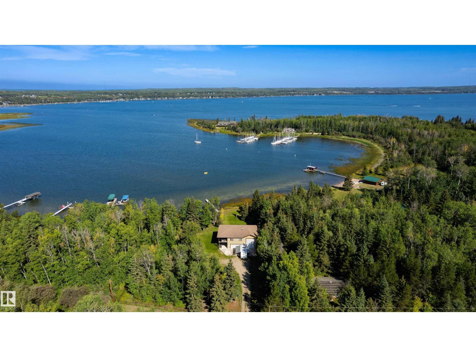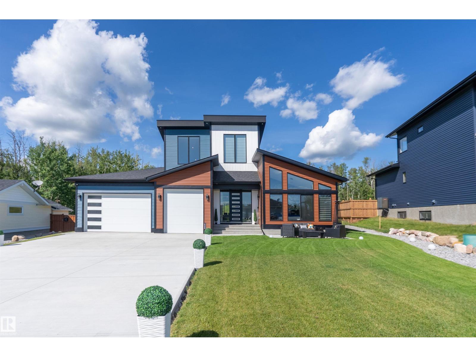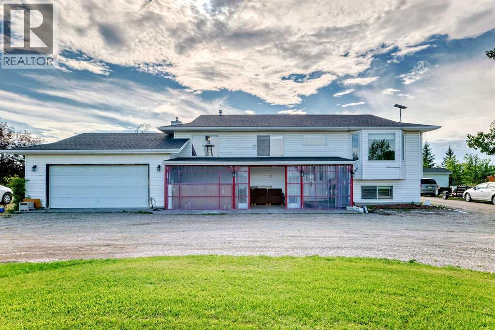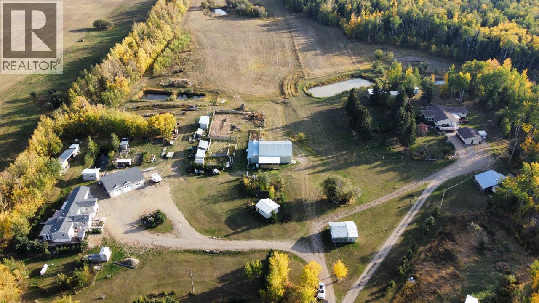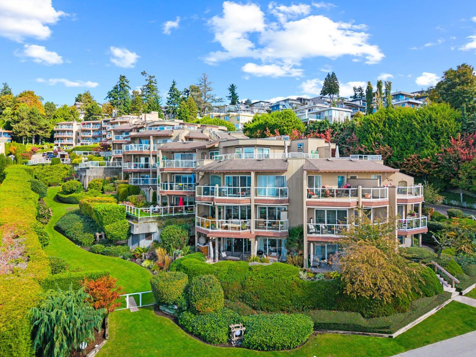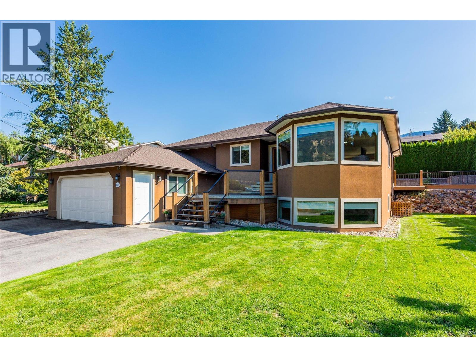606 South Crest Drive
Kelowna, British Columbia
Welcome to Kelowna’s sought-after Upper Mission, where this beautifully refreshed home sits on a private 5,070 sq. ft. lot. Offering 4 bedrooms, 4 bathrooms, and nearly 2,500 sq. ft. of living space across three levels, this property blends functionality with Okanagan charm. The lower level features a spacious family room, office, gym, or potential 4th bedroom, perfect for a future suite conversion (requires exterior stairs and side entry). Recent updates, totaling $25,000, include fresh paint, trim, baseboards, new carpet, leveled yard, and brand-new sod. The main floor flows effortlessly for entertaining, with easy access to the backyard, ideal for summer gatherings. Enjoy a sun filled outdoor space with a peek-a-boo lake view, capturing the essence of the Okanagan lifestyle. Conveniently located near world class wineries, beaches, and scenic parks. Families will appreciate being in the catchment of Anne McClymont Elementary, Canyon Falls Middle, and Okanagan Mission Secondary. Everyday essentials are just minutes away at the new Mission Village with Save-On-Foods, Shoppers, Dollarama, dentist, liquor store, and more to come! (id:60626)
RE/MAX Kelowna
130 Lower Fauquier Road
Fauquier, British Columbia
Situated along the pristine shores of Arrow Lake in Fauquier BC. This stunning waterfront acreage offers an idyllic canvas for your dream development project. B Situated on the serene shores of Arrow Lake, this property offers opportunity for growth and development. Whether you envision a luxury lakeside resort, a private homestead, the possibilities are endless. beautiful forested areas, mature fruit producing trees in an old growth orchard Envision a campground offering beach sites and a round of golf next door. Fauquier Golf course is a 9 hole golf course, offering leisurely rounds of golf along the Arrow Lakes. Plus, Nakusp hot springs are just 1 hr away. Vernon is 1.5 hrs away . Nakusp is 40 minutes away for your shopping convenience Arrow Lake is a haven for outdoor enthusiasts. From boating and fishing to hiking and wildlife watching, the area offers year-round recreational activities. (id:60626)
Coldwell Banker Rosling Real Estate (Nakusp)
2763 Valleyview Drive
Blind Bay, British Columbia
Better than New, this 2023 home shows like new but without the GST! On a quiet no-through street in Shuswap Lake Estates. This stunning property features a low-maintenance .28-acre lot that provides loads of privacy and is an absolute oasis for unwinding. Convenient access to the back yard right from the main level that invites you out to the covered 17'x 17' outdoor patio equipped with overhead heaters and fan for year-round enjoyment! Not to mention the Beachcomber Hot Tub! Fantastic neighbourhood located Just minutes to Shuswap Lake 18-hole Championship Golf Course, public beaches, marinas, and pickleball. This 3186 sqft home has 5 beds 3.5 baths in the main part of the home plus a self-contained 1 bedroom inlaw suite with its own separate entrance. A chefs dream kitchen with sprawling sit-up island, quartz counters, Fulgor 36"" dual-fuel range, wet bar/coffee bar, large walk in pantry and more! The Primary bedroom suite is sure to impress with tons of room for your king size bedroom suite, impressive ensuite with luxury tiled shower, double vanities and soaker tub. To complete this space, you have a huge walk in closet by North Okanagan Closets! Bring your toys and tools because you have tons of heated garage space with enough room for 4 vehicles. Additional features include a cement driveway, composite shed, Hardi Plank and Shake siding, A/C, a gas fireplace, Telus Fibre pure internet, and luxury vinyl plank flooring. Be sure to check out the virtual tour! (id:60626)
RE/MAX Shuswap Realty
7478 Yake Rd
Fanny Bay, British Columbia
This well-kept rancher is all about peace, privacy, and the perfect mix of nature and comfort, surrounded by colorful perennial gardens. It’s just a short walk to the historic Fanny Bay Inn, where you can kick back on the patio, take in ocean views, and enjoy fresh local oysters and classic pub fare. Inside, the home feels bright and open, with high vaulted ceilings and a welcoming layout. The front entry leads into a spacious living room with big windows that look out over the sunny backyard and forest beyond. A cozy stone-faced gas fireplace adds to the warm, inviting vibe. The kitchen is a real highlight, featuring an oversized island and a great dining area for hosting family and friends. The primary bedroom has its own ensuite and walk-in closet, plus there are two more bedrooms and a bonus room upstairs with a peek at the ocean. You’ll also find a two-car garage, a handy crawl space, and a newer roof (just 3 years old). Everything’s been really well looked after—move-in ready and waiting for you! (id:60626)
RE/MAX Ocean Pacific Realty (Cx)
118, 70544 Range Road 243
Rural Greenview No. 16, Alberta
You will be amazed when you drive up the driveway!!!! This Beautiful Linwood Custom Cedar Home is located on a deeded lot in the Narrows subdivision. It has access to Sturgeon Lake, the Greenview Golf Course & unlimited green zone recreation. Work from home, commute, retire, or just use weekends & holidays. The full-time residential community is well maintained with its own boat launch & there is a school bus for your children. You can drive your golf cart to the course or visit a neighbour, use your snow machine to go ice fishing, or just sit around the campfire with family & friends. The Fairmont building plan was engineered by Linwood; all the framing material was shipped from the Lower Vancouver Mainland, journeymen carpenters were used, quality craftsmanship & materials were used throughout the entire building. The Prow front vaulted ceiling & large windows that allow in lots of natural light. The main floor has a Large Entrance, Open beam living room with a rock face fireplace. The open plan kitchen is part of the living space and is a focal point for family gatherings. The home sits on one lot with a detached In-floor heated double car garage that boasts a tiled back room storage area, and a large loft above for sewing and crafts. The property is fully landscaped with mature spruce & pine trees. There is an exposed aggregate retaining wall, stamped concrete walks, and a large cedar deck. Features: Linwood Ultra materials package 1 ½ in. x 14 ¾ in. roof joists at 24 in. center Tongue & groove plywood flooring & roofing Fir glue-lam beams in all rooms 1 x 6 cedar lap liner 50 year FG shingles Dual pane solar gain, low (E) argon windows ¾ in. tongue & groove cedar siding Tempered glass deck railing Air conditioned, dual electrical panels for a backup generator, heated concrete basement with backup electrical baseboard heaters, RSF Opal wood fireplace, Five Star gas stove, Asko dishwasher, French door refrigerator, Laundry Center, Custom Lighting inside & outside , Window shades, Wood Shed. Book your showing today!!! (id:60626)
RE/MAX Grande Prairie
4 Green Cove Road
Pike's Arm, Newfoundland & Labrador
Imagine watching icebergs & whales while sipping your favorite drink in a stunningly converted 115 year old church that overlooks 2 separate bays. At the edge of the “Iceberg Alley” in Newfoundland Canada, North America’s most Northeastern island, where icebergs drift by during spring and summer. Amazing privacy w/ sweeping vistas in all directions on almost 3 acres surrounded by Crown land. Thoughtfully converted eco conscious rehab into a yr. round residence, w/ocean views from almost every room. Artisanally built cafe tables, kitchen counters, love seats & bed, made from repurposed antique pews. Lighthouse tower w/remote control. Can see 4 lighthouses from deck. Building is cabled down like in “Shipping News”. Only known NL structure still cabled down. A navigational landmark for mariners for over a century. Original antique & vintage light fixtures throughout. Filled w/ natural light from skylights, transom & int. windows. Natural woods & finishes, repurposed materials & artifacts, Grey water system & composting toilets emphasize its eco-conscious design. Cedar shingles, 10’ ceilings, exposed beams, enhanced structure. Insulated for yr rnd use. 490 s.f. raw studio/workshop space. Separate apt. w/private balcony overlooking both bays. Outdoor shower rm w/skylight roof. Lot’s of well groomed walking trails & paths through lush moss covered forests & wild berry patches to spectacular ocean lookouts on property. Blueberries, partridgeberries, & other wild berries on site. Wildlife abounds. Every day is like living in a National Geographic Special. World class coastal hiking trails & secluded beaches, mins away. 20 mins to Twillingate, a popular int’l. tourist destination, 1.25 hrs to Gander Airport. Potential for subdividing for additional homesites, or cabins. Would make a fabulous private retreat, B&B, lodge, artist studio or gallery, &/or cafe. Many more unique feature…too many to list! Almost limitless possibilities…truly a once in a lifetime opportunity! (id:60626)
Royal LePage Turner Realty 2014 Inc
678 Central Avenue
Greenwood, Nova Scotia
Check out this incredible, spacious & vacant venue located at Central Avenue Greenwood .This space can be used as a café and/or restaurant, office space(s), shop or truly whatever need you envision. There is great potential in the building, as it has one, large, open-concept space, a secondary medium space that holds restaurant equipment (back area), multiple washrooms and other side office and storage spaces. Furthermore, there is cooking equipment available within the venue, which include: booths seating up to 6 people , wide-screen televisions, other technical equipment that help a restaurant to function efficiently. Another great asset of this development is that it sits in Central Greenwood, close to many other amenities, shopping spaces, fuel stops and restaurants. It is also very close to the highway exit. (id:60626)
RE/MAX Nova
15770 Central Avenue
Inverness, Nova Scotia
Nestled in the picturesque coastal town of Inverness, this meticulously maintained six-unit apartment building offers an exceptional investment opportunity and a high-quality living experience. With a mix of two one-bedroom units and four two-bedroom units, all fully rented, this property enjoys steady demand and impressive occupancy rates. Residents benefit from a spacious, well-appointed laundry area, adding convenience to everyday living. Ideally located in a prime area of Inverness, the building is just moments away from charming local amenities and the serene coastal atmosphere that draws tenants to the area. The vibrant community, coupled with the tranquil surroundings, makes this an in-demand location, ensuring a steady stream of rental income and long-term value. Each unit is thoughtfully designed, offering both comfort and functionality for residents to enjoy. Come book your showing today! (id:60626)
Keller Williams Select Realty(Sydney
17 Cox Crescent
Brampton, Ontario
Northwood Park, All Brick, Detached on Huge Lot, Professionally Landscaped Front and Back, 2 Car Garage, Huge Primary Room originally was a 4 bedroom converted to a 3 bedroom, Functional layout with eat in Kitchen, Family Room with Walkout to Deck and a Backyard Oasis, Main Floor Laundry Room with Entrance to Garage. Finished Basement with an Office, Rec Room and Workshop. (id:60626)
RE/MAX Realty Services Inc.
10816 Victoria Road S
Summerland, British Columbia
Proudly presenting this outstanding centrally located Summerland home, beautifully updated & brimming with charm. From the moment you arrive, the curb appeal sets the tone for the style & comfort inside. Offering 6 bedrooms & 2 bathrooms, the layout provides incredible flexibility with 3 bedrooms (or optional den) on the main & 3 more upstairs, including the spacious primary suite w/walk-through closet, ensuite with separate shower & soaker tub, direct access to a large private deck, where you can enjoy the view of Giants Head Mountain. The welcoming foyer leads to a bright family room, dining area, & kitchen complete with butler’s pantry & a convenient new pass-through window to the back patio. New windows through the home offering natural light. Laundry & back yard access are also on the main floor. The new covered outdoor cement patio is a true highlight, complete with areas to lounge, & entertainment. The fenced back yard is spacious, paved for parking enjoy the newer hot tub. Versatile garage space, half storage, half converted gym/office with its own ductless system. Updates include siding, roof, windows, doors, insulation, flooring, paint, fence, HVAC 2021 & that fabulous covered back patio addition. Landscaped property with new lawn front and back. Move-in ready, this home offers space for everyone to enjoy, indoors and out, all in a walkable, bike-friendly, central location; all you need to do is move in and enjoy. Plenty of parking in front of the home or in the fenced back yard. Check out the listing website https://snap.hd.pics/10816-Victoria-Rd-S and book your private showing today. (id:60626)
RE/MAX Orchard Country
4 Green Cove Road
Pike's Arm, Newfoundland & Labrador
Imagine watching icebergs & whales while sipping your favorite drink in a stunningly converted 115 year old church that overlooks 2 separate bays. At the edge of the “Iceberg Alley” in Newfoundland Canada, North America’s most Northeastern island, where icebergs drift by during spring and summer. Amazing privacy w/ sweeping vistas in all directions on almost 3 acres surrounded by Crown land. Thoughtfully converted eco conscious rehab into a yr. round residence, w/ocean views from almost every room. Artisanally built cafe tables, kitchen counters, love seats & bed, made from repurposed antique pews. Lighthouse tower w/remote control. Can see 4 lighthouses from deck. Building is cabled down like in “Shipping News”. Only known NL structure still cabled down. A navigational landmark for mariners for over a century. Original antique & vintage light fixtures throughout. Filled w/ natural light from skylights, transom & int. windows. Natural woods & finishes, repurposed materials & artifacts, Grey water system & composting toilets emphasize its eco-conscious design. Cedar shingles, 10’ ceilings, exposed beams, enhanced structure. Insulated for yr rnd use. 490 s.f. raw studio/workshop space. Separate apt. w/private balcony overlooking both bays. Outdoor shower rm w/skylight roof. Lot’s of well groomed walking trails & paths through lush moss covered forests & wild berry patches to spectacular ocean lookouts on property. Blueberries, partridgeberries, & other wild berries on site. Wildlife abounds. Every day is like living in a National Geographic Special. World class coastal hiking trails & secluded beaches, mins away. 20 mins to Twillingate, a popular int’l. tourist destination, 1.25 hrs to Gander Airport. Potential for subdividing for additional homesites, or cabins. Would make a fabulous private retreat, B&B, lodge, artist studio or gallery, &/or cafe. Many more unique feature…too many to list! Almost limitless possibilities…truly a once in a lifetime opportunity! (id:60626)
Royal LePage Turner Realty 2014 Inc
855 Salmon River Road
Salmon Arm, British Columbia
Welcome to your rural retreat just 15 minutes from all the amenities of Salmon Arm! This thoughtfully renovated 4-bedroom, 3-bathroom home is nestled on a level and fully usable 0.96-acre lot with an outstanding shop, offering the perfect balance of peaceful country living with modern convenience. Enjoy true main-floor living with the primary bedroom and ensuite, a second bedroom with its own 3-piece ensuite, a main floor bathroom, laundry, kitchen, living, and dining all on one level. Two additional bedrooms are located upstairs, providing space and privacy for kids, guests, or a home office. This home blends charm and functionality with warm wood accents, and timeless neutral tones. Step outside to your fully fenced property, with lush lawn space for kids and pets, a cozy fire-pit area, mature trees for privacy, and Silver Creek meandering its way through the south-east corner. Several outbuildings offer ample storage, with one equipped with power and water. The showstopper? A massive 1,750 sq. ft. insulated shop (50x35) featuring 14’ doors, 240V power, a dedicated 100-amp panel, and a mezzanine for storage. The shop is a dream for storing vehicles, boats, and equipment or running a home-based business with the flexible industrial zoning. Located near Salmon River, with easy access to swimming holes, hiking, horseback riding, and ATV trails - this property is a rare gem for those who want space, flexibility, and connection to nature. (id:60626)
Royal LePage Downtown Realty
10 21688 52 Avenue
Langley, British Columbia
Welcome to MURRAYVILLE's "Evergreen" - nearly 2,000 sq ft of luxury living. Open-concept layout with a large island, quartz countertops & premium stainless steel appliances. End Unit Bright & Spacious living/dining areas with electric fireplace & central A/C. Upstairs features 3 bedrooms & spa-inspired ensuite. Side-by-side garage. Massive backyard for kids to play. Gas BBQ hookup on balcony - great for entertaining. Downstairs, 4th bedroom is a Recreation room with a full bath and separate entrance. Walking distance to Langley Hospital, Schools, Athletic Park, Airport, fast food chains and Grocery Shopping. (id:60626)
Royal LePage - Wolstencroft
455 Campbell Street
Cobourg, Ontario
For more information, please click the Brochure button. Rare Rind! Zoned Light Commercial providing multiple options for usage! Property is almost half an acre, 69 ' frontage and 90' deep. Close to major Hwy and public transit. 50'x55' Quonset(siding/roof redone in 2020) with 3 bay doors(2 in rear, 1 in front), single car garage at front, office, washroom. Fully insulated and heated, massive attic space for storage. 1375 sq. ft. home with 2 bedrooms, 2 ensuite baths on main, L/R with HW floors. Basement partially finished with 1 bedroom, bathroom, plenty of storage. Roof and windows 2020. Plenty of parking for all size vehicles. Excellent opportunity!! (id:60626)
Easy List Realty Ltd.
23636 Zone Road 1 ...
Thamesville, Ontario
This stunning 2021 custom-built rancher offers just under 2,500 sq ft of modern farmhouse charm designed for both style and everyday comfort. Nestled on 2.8 acres of serene property, you’ll love the peaceful country feel. Step inside and be wowed by the bright, open-concept living room with floor-to-ceiling views of the backyard. The gourmet kitchen is a true showstopper—complete with custom cabinetry, a spacious island perfect for hosting, quartz countertops, and a dreamy walk-in pantry. The private primary suite feels like a luxury getaway with its spa-inspired 5-piece ensuite, oversized walk-in closet, and the convenience of nearby laundry. On the opposite side of the home, you’ll find three additional bedrooms and another beautiful 4-piece bath ideal for family or guests. The basement offers plenty of room to grow with a full bath already complete. Outside, enjoy sunsets on your covered porches, a tranquil freshwater pond, and landscaped grounds surrounded by mature trees for total privacy. The massive concrete drive leads to a double garage, while the durable steel roof adds peace of mind for years to come. Perfectly located just minutes from Hwy 401, 10 minutes to Dresden, and 20 minutes to Chatham—this home combines luxury living with everyday convenience. It’s more than a house, it’s a lifestyle. Call Today! (id:60626)
Royal LePage Peifer Realty Brokerage
90 Blake Street
Hamilton, Ontario
Sought-after South Hamilton neighbourhood with wide streets, loads of mature trees and inviting front porches. This large 2.5 storey home is yours to discover. Creative financing is available too. Featuring a spacious foyer, 9” ceilings, large principal rooms and wide windows – light flows nicely to each separate living space. This home has been well maintained and updated over the years. The spacious eat-in kitchen offers a Butler’s Pantry style bump out providing even more storage and working space. Upstairs on the 2nd floor the former 4th bedroom has been opened up to provide a sprawling Primary Bedroom suite. With lots of room for closets, storage or a quiet place to curl up with a good book. All bedrooms on the 2nd floor are well proportioned with the 3rd bedroom offering a walk-out to an elevated “Juliette” balcony overlooking the rear gardens. With so much potential, the 3rd floor, with 2-pc powder room, could be the new location for a Primary Bedroom, teen retreat, or family room. The lower level has a separate side entrance and good ceiling height offering potential to put in a full in-law suite or additional entertainment space. The composite rear deck is the perfect spot to entertain. Enjoy peace and tranquility from your hot tub as you immerse yourself in nature with all the mature trees in your extra deep lot. A great location close to all amenities, good schools, hospitals, parks and trails. (id:60626)
Judy Marsales Real Estate Ltd.
4 Sunshine Bay Rd
Rural Parkland County, Alberta
Welcome to your private lakeside retreat at 4 Sunshine Bay Road! This property provides just over 1/2 acre of land with 75ft of pristine lakefront located along a large bay, a natural harbor, that provides calm waters and shelter from the wind. Enjoy the existing 3-bedroom home or build your dream cabin and use it as a guest house! Built in 2007, this property boasts unparalleled storage options. The main floor features both a double garage and a large tandem-style single garage with a 20ft ceiling and a 16 ft tall overhead door. Both garages are heated with a convenient 3-pc bath, allowing you to rinse off after a day on the beach or water. The upper floor consists of your living area with 3 bedrooms, a 4-piece bath, living room, dining room, and kitchen overlooking the lake from a beautiful vantage point. A large, covered deck allows you to spend time outside enjoying your surroundings. Sailing enthusiasts will love the close proximity to the Sunshine Bay Yacht Club (id:60626)
RE/MAX Elite
#621 55101 Ste. Anne Tr
Rural Lac Ste. Anne County, Alberta
This custom-built HRD home, situated on one of the largest lots at the Estates at Waters Edge will be sure to take your breath away! From the fully loaded triple car garage with EV hook up & 2-piece bath, to the epic primary bedroom & closet with its own dedicated floor - this home is stunning. The upstairs primary bedroom closet is equipped with California closets vaulted ceilings and a centre island for storage. The primary also has soaring windows, vaulted ceilings & a thoughtfully designed laundry chute. The grand entrance leads to the open concept living space & kitchen that overlook the massive partially fenced backyard. The hidden pantry doors are a delightful surprise as you enter the giant pantry with mudroom access. The mudroom can be entered through living area as well for added convenience. The basement features 2 large bedrooms, laundry, 4-piece bath, huge rec room & the cherry on top is the hidden media room tucked away behind barn doors! With quick access to HWY 43 - this one is a must see! (id:60626)
RE/MAX Preferred Choice
241017 Range Road 280
Rural Rocky View County, Alberta
Country Living on 2 Acres – Farmhouse with Workshop | Rocky View County. Discover the perfect blend of peaceful country living and city convenience, just minutes from Chestermere High School and all the amenities of Chestermere and Calgary. The property features a well-maintained farmhouse offering spacious living, a functional layout, and room to grow. Ideal for families, hobbyists, or those looking to escape the city without giving up quick access to schools, shopping, and major highways. 4 Bedrooms,3Bathrooms Cozy and bright farmhouse with large windows and open living space, Detached workshop – perfect for a home-based business, mechanic, or storage Flat and usable 2-acre parcel ideal for gardening, small animals, or outdoor recreation Private well & septic, Zoned for country residential. This is a rare opportunity to own a turn-key acreage so close to city life, schools, and services—without the high cost of in-town living. Prime location – 2 minutes to Chestermere High School, 10 minutes to Chestermere Lake, 25 minutes to downtown Calgary. Whether you’re a growing family, investor, or business owner seeking space and freedom, this property offers endless potential. The main floor of the home boasts a massive Living room and a Country Kitchen with Stainless Steel Appliances - Hardwood and brand-new carpets in the bedrooms - 3 Bedrooms and 2 full bathrooms, which includes the Primary Ensuite. The basement is FULLY developed with a HUGE Family and Games room, a 4th bedroom, a full bathroom,laundry and storage space. Now on the OUTSIDE - 2 FULLY FENCED and Landscaped ACRES, a DOUBLE Attached Heated and Insulated Garage, A 22x28 Insulated and Heated WORKSHOP, 2 large Quonsets 2-level DECK that has a 116x12covered area & 34x27 lower area both with CITY AND MOUNTAIN VIEWS and finally a FOUR SEASONS SUNROOM! A perfect set-up for A CAR COLLECTOR or HOBBYIST. See this one first. (id:60626)
RE/MAX House Of Real Estate
3711 212 Road
Dawson Creek, British Columbia
Rare Find! Located only 10 minutes from Dawson Creek, BC is this beautiful 113 Acre property with 2 residences. The Main home features 4 beds, 3 baths, open living/dining/kitchen area, sunroom, and a detached 24' x 26' heated double car garage. The main home is heated with a H/E boiler system, air exchanger and new outside wood boiler. The Second home features 3 beds, 2 baths, cozy family room with vaulted ceiling, a porch with wood stove, private garden with greenhouse and a detached 28'x 42' heated triple car garage. Exterior Features include several outbuildings and storage sheds and a 36x42 cold storage equipment shop. Enjoy the numerous trails, gardens, multiple ponds, and a private recreational cabin heated by a wood stove. Approx 75 acres of land cultivated in hay, with the balance in mature trees. If you're looking for a unique acreage with a potential Inlaw home or mortgage helper than look no further. Call the Listing Agent for more info or to View. (id:60626)
Royal LePage Aspire - Dc
3718 Arbutus Dr N
Cobble Hill, British Columbia
Welcome to Easy One-Level Living in Arbutus Ridge! This beautifully updated 4-bedroom, 3-bathroom home offers the perfect blend of comfort, style, and flexibility—ideal for those seeking the ease of main-floor living with the added bonus of a fully finished lower level. Located in the highly sought-after 55+ gated seaside community of Arbutus Ridge, you'll enjoy resort-style amenities including golf, ocean access, a clubhouse, pool, and over 30 social clubs. Backing onto the 12th hole of the golf course, this 3,397 sq. ft. home enjoys a sunny, south-facing backyard that offers peace, privacy, and lush views. The main level features hardwood and tile flooring, vaulted ceilings with skylights, and cozy gas fireplaces in both the living and family rooms. The spacious kitchen boasts granite countertops, stainless steel appliances, and opens to a bright dining area—perfect for entertaining. The primary suite is a true retreat, complete with a walk-in closet, luxurious ensuite bath, and convenient in-suite laundry. A second bedroom and full bath complete the main level, offering everything you need for day-to-day living on one floor. Downstairs, the fully finished lower level expands your lifestyle options with a generous rec room, games area, wet bar, two additional bedrooms, a full bath, and a dedicated theatre room. Whether hosting guests, enjoying hobbies, or creating a private retreat, this flexible space adapts to your needs. Just a short walk to the clubhouse and village amenities, this home is move-in ready and made for those who want to live actively, comfortably, and beautifully in one of Vancouver Island's most desirable communities. (id:60626)
Pemberton Holmes Ltd.
106 Confidential Avenue
Langley, British Columbia
RARE MULTI-UNIT FRANCHISE OPPORTUNITY - Exclusive chance to acquire THREE HIGH-PERFORMING LOCATIONS of one of BC's most recognizable and FASTEST-GROWING quick service restaurant brands. LOCALLY OWNED and OPERATED, this franchise has cultivated a cult-like following thanks to its CRAVE-WORTHY MENU, strong value proposition, and consistently HIGH-VOLUME SALES across dine-in, takeout, and delivery. With multiple HIGH-TRAFFIC, STRATEGICALLY LOCATED STORES in Metro Vancouver and the Lower Mainland, the brand is widely regarded as a BC success story in the FAST-CASUAL / QSR sector. Supported by a PROVEN FRANCHISE SYSTEM, modern store buildouts, and an efficient supply chain, this opportunity offers TURNKEY PROFITABILITY TODAY with significant SCALABILITY FOR TOMORROW. Well-positioned as a LEADER IN ITS CATEGORY, this franchise is primed to continue its STRONG GROWTH TRAJECTORY. Opportunities of this caliber and scale rarely come to market. Inquire now to access full details, this opportunity will not last. (id:60626)
RE/MAX City Realty
Royal LePage Little Oak Realty
504 15015 Victoria Avenue
White Rock, British Columbia
Experience coastal luxury in this stunning 2 bed + den, 2 bath condo in the heart of White Rock. Spanning 1,416 sq. ft., this bright and spacious home features breathtaking ocean views, an open-concept layout that is perfect for entertaining. The floor-to-ceiling windows show off stunning sunsets while letting in tons of natural light. The primary suite offers a spa-inspired ensuite and access to your private deck. The deck offers 248 Sqft perfect for a garden. With the resort-style amenities, secure parking, and a prime location steps from shops, restaurants, and the beach. This is a home you won't want to miss out on. (id:60626)
Macdonald Realty (Surrey/152)
15651 Trask Road
Lake Country, British Columbia
Embrace both the turquoise waters of Kalamalka Lake, Wood Lake, and the mountains of the Okanagan from this charming 3000 sqft rancher. Located on a quiet street, this home with a finished basement and suite potential is ideal for those who cherish tranquility and natural beauty on a huge .21-acre lot. The main level features a light-filled living room, a kitchen with a peninsula, a dining room with deck access, and three bedrooms upstairs, with an additional bedroom downstairs. The lower level is fully finished with separate access, offering versatility for an income suite. The large deck and covered patio are perfect for entertaining. Ample off-street RV/boat parking and a two-car garage add to the convenience and functionality of this home. Located just a short walk from the beaches and parks, you'll have easy access to the Oyama Dog Park, Kaloya Regional Park, and Oyama Station Beach. The Okanagan Rail Trail is nearby, perfect for outdoor enthusiasts. This prime location is less than a 20-minute drive to YLW airport and a 14-minute drive to local grocery stores, ensuring you're never far from essential amenities. Embrace the best of Okanagan living in this idyllic home, where mountain views, a large yard, and a quiet, convenient location come together to create an exceptional lifestyle. (id:60626)
Royal LePage Kelowna

