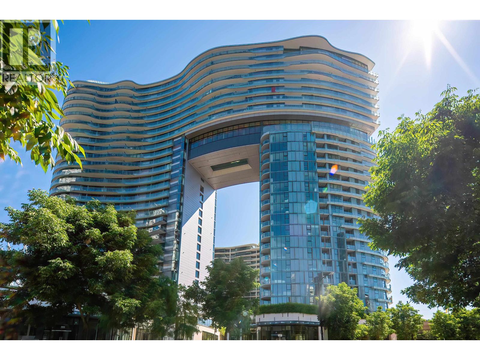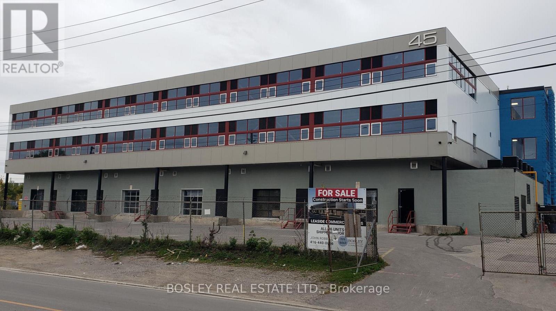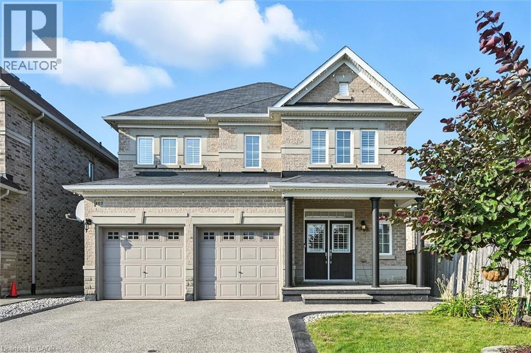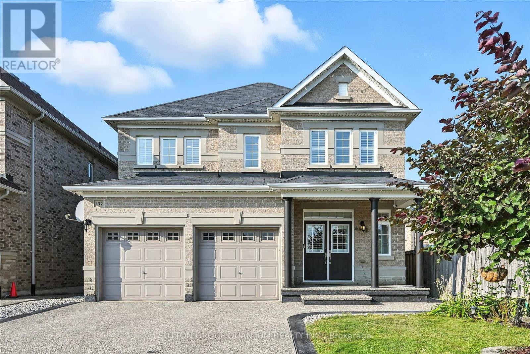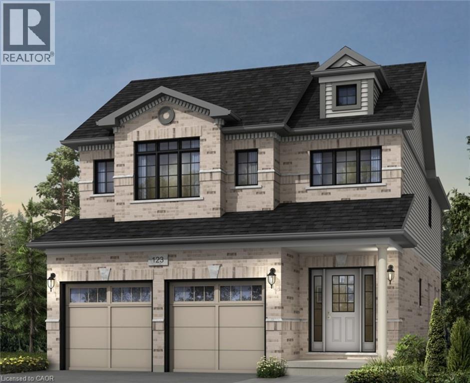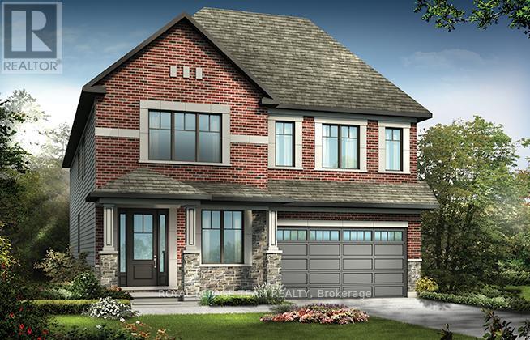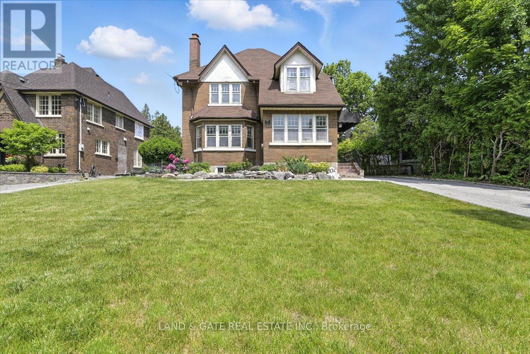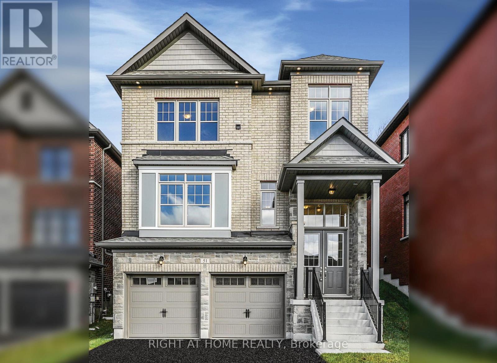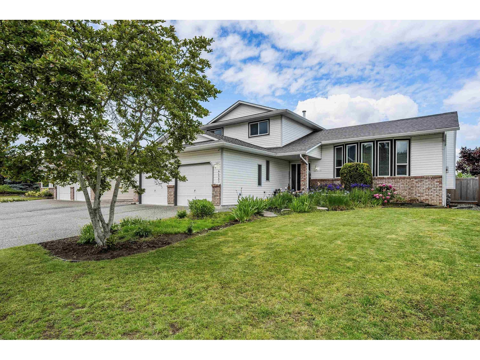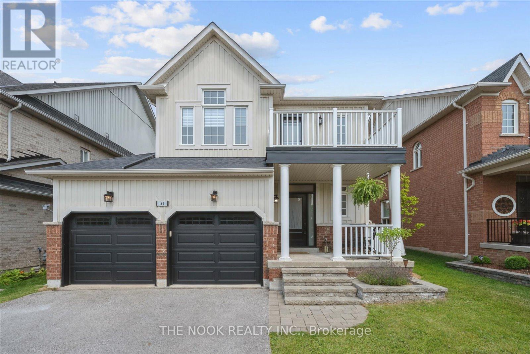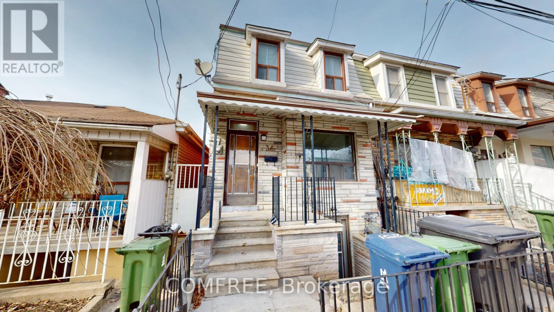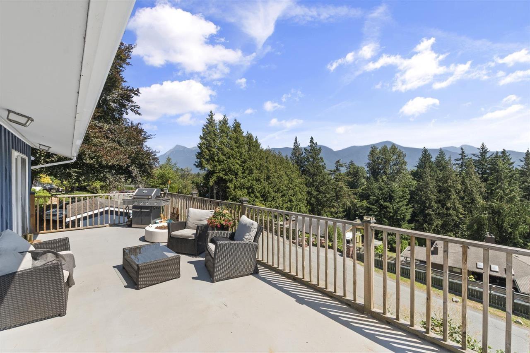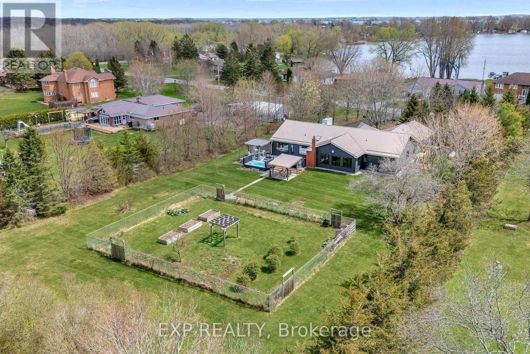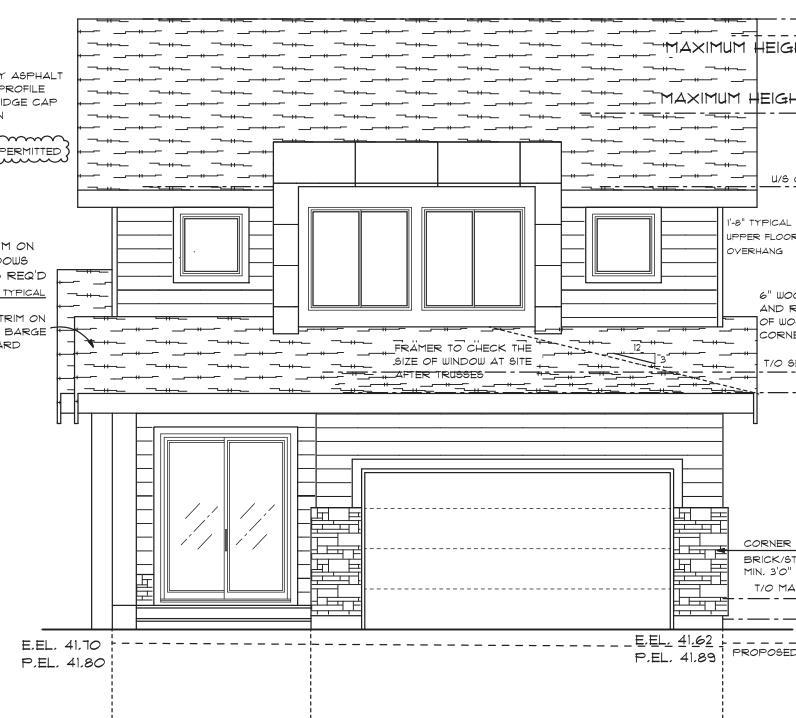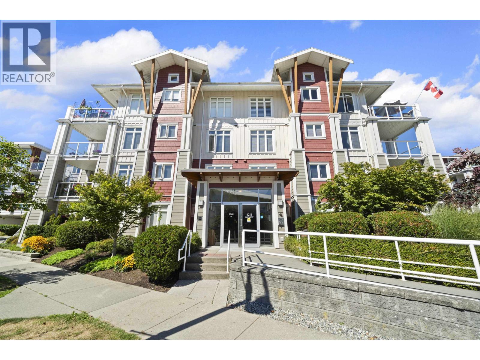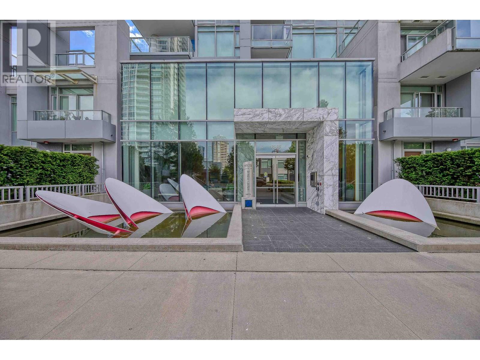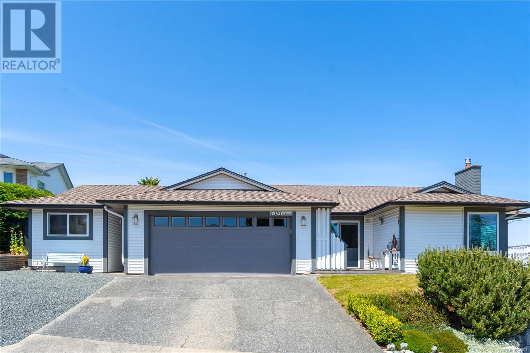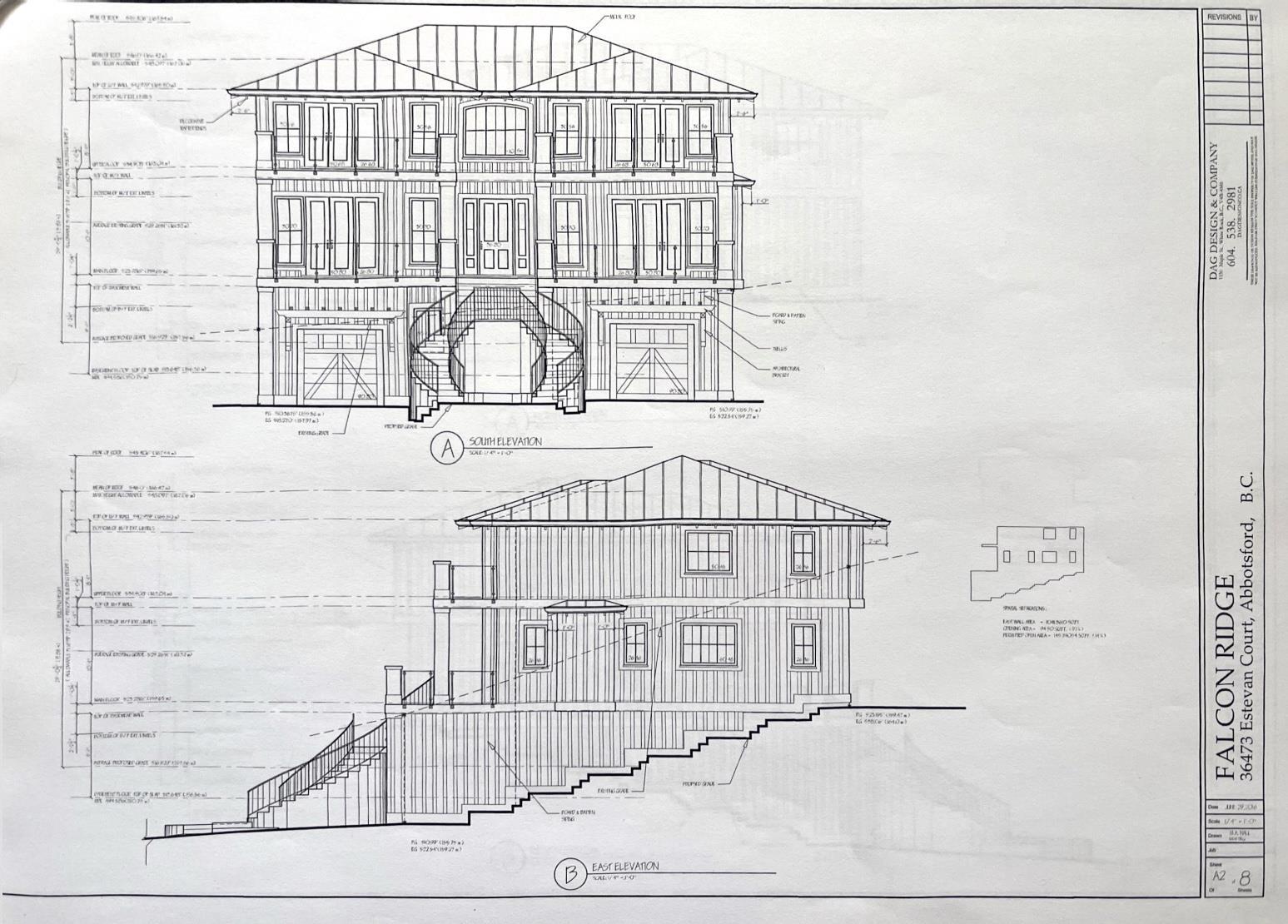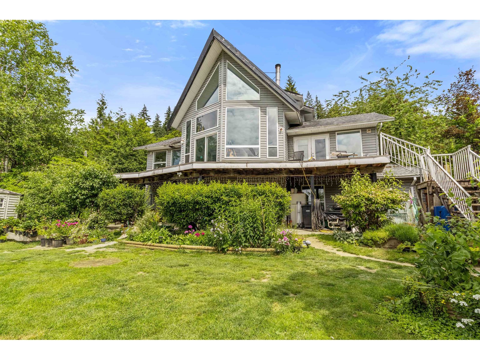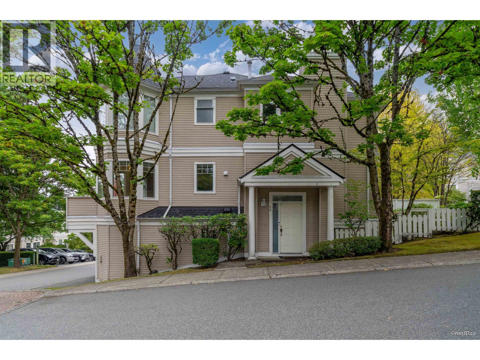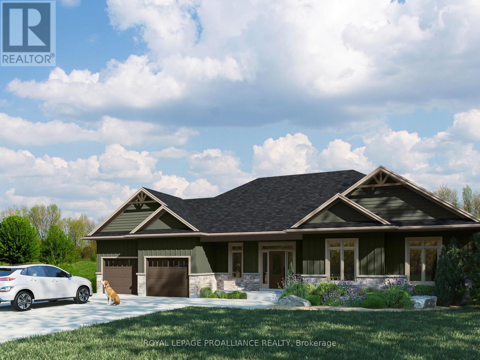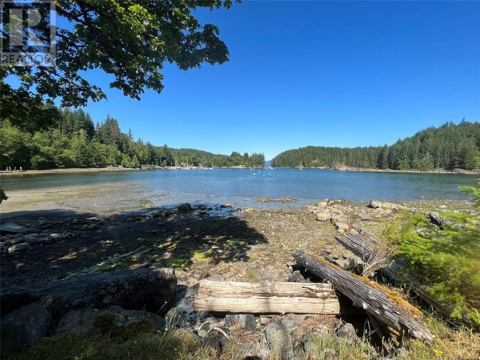174 Timberwalk Trail
Middlesex Centre, Ontario
243 Songbird Lane Model Home is open for viewing by appointment as well as 174 Timberwalk Trail by appt. (This is Lot # 12) Ildertons premiere home builder Marquis Developments is awaiting your custom home build request. We have several new building lots that have just been released in Timberwalk and other communities. Timberwalks final phase is sure to please and situated just minutes north of London in sought after Ilderton close to schools, shopping and all amenities. A country feel surrounded by nature! This home design is approx 2354 sf and featuring 4 bedrooms and 2.5 bathrooms and loaded with beautiful Marquis finishings! Bring us your custom plan or choose one of ours! Pricing is subject to change. (id:60626)
RE/MAX Advantage Sanderson Realty
785 87 Nelson Street
Vancouver, British Columbia
Sophisticated 2-Bedroom + Flex Corner Residence at The Arc. his beautifully crafted 2-bedroom + flex/den, 2-bath corner home showcases panoramic views of False Creek and the Vancouver skyline. The floor plan is intelligently designed with 8´4" ceilings, floor-to-ceiling windows, and separated bedrooms for maximum privacy. The interiors feature air conditioning, laminate flooring throughout, and roller shades for comfort and style. The chef-inspired kitchen is appointed with premium Miele appliances, while the primary suite offers a spa-like ensuite and generous closet space. Residents of The Arc enjoy access to the exclusive Sky Club, complete with the iconic 20th-floor glass-bottom pool. Steps to the Seawall, fine dining, and downtown conveniences (id:60626)
Nu Stream Realty Inc.
219-221 - 45 Industrial Street
Toronto, Ontario
Now ready for fall occupancy! New attractive flex space with open ceiling. Suits; warehouse/manufacturing, office, studio, storage, creative/service uses. Close to Leaside big box amenities and new Laird LRT station. Tax unassessed. Maintenance $2.93/ft/annum. Great location for accessing mid Toronto and downtown. Easy access to DVP and 401 Highways. Accessed by both freight (with exterior loading) and passenger elevator. (id:60626)
Bosley Real Estate Ltd.
167 Alessio Drive
Hamilton, Ontario
Finally! Your wait to get a Spallacci Home in Eden Park is over! Which brings me to the Top 7 Reasons to buy this home! 1. One of the rare models with the deep 32 ft backyard. Combined with the large 40 ft frontage you have plenty of beautifully landscaped space without being a maintenance burden. 2. Fully legal prof finished basement (with permits) done in 2018 provides another 1000 sqft finished with pot lights, modern flooring, trim and paint tones 3. Gourmet kitchen with timeless real-wood medium brown cabinetry outfitted with lazy susans and pullout upgrades, modern quartz counters and matching white backsplash with s/s appliances, and the essential island workspace that doubles as an eat-in kitchen area great for entertaining! 4. Modern construction from Spallacci Homes means excellent attic ventilation, copper electrical, modern plumbing, and a bone-dry poured concrete basement 5. Sought-after open concept layout that is essential for young families who want to keep an eye on the kids while cooking dinner but also great for entertaining guests; and with 9 ft ceilings the home really feels bright and spacious. 6. 100% move-in-ready featuring hardwood flooring throughout (2021), quartz counters in kitchen and bathrooms (21), exposed aggregate driveway (21), california shutters throughout ($20k), EV charger ($2500), closet organizers in most rooms ($40k), top of the line Vogt kitchen sink and faucets (21), upgr range hood with high CFM (21), Nest smart thermostat and more! 7. Eden Park is a highly sought-after community on the West Mountain known for being a quiet family neighbourhood with modern executive-style homes. Nearby is William Connell Park featuring a splash pad, basketball courts and soccer field. Also, main floor laundry, 6 total parking spots with 2 in the garage and 4 in the driveway. Book your showing today before it's gone! (id:60626)
Sutton Group Quantum Realty Inc
167 Alessio Drive
Hamilton, Ontario
Finally! Your wait to get a Spallacci Home in Eden Park is over! Which brings me to the Top 7 Reasons to buy this home! 1. One of the rare models with the deep 32 ft backyard. Combined with the large 40 ft frontage you have plenty of beautifully landscaped space without being a maintenance burden. 2. Fully legal prof finished basement (with permits) done in 2018 provides another 1000 sqft finished with pot lights, modern flooring, trim and paint tones 3. Gourmet kitchen with timeless real-wood medium brown cabinetry outfitted with lazy susans and pullout upgrades, modern quartz counters and matching white backsplash with s/s appliances, and the essential island workspace that doubles as an eat-in kitchen area great for entertaining! 4. Modern construction from Spallacci Homes means excellent attic ventilation, copper electrical, modern plumbing, and a bone-dry poured concrete basement 5. Sought-after open concept layout that is essential for young families who want to keep an eye on the kids while cooking dinner but also great for entertaining guests; and with 9 ft ceilings the home really feels bright and spacious. 6. 100% move-in-ready featuring hardwood flooring throughout (2021), quartz counters in kitchen and bathrooms (21), exposed aggregate driveway (21), california shutters throughout ($20k), EV charger ($2500), closet organizers in most rooms ($40k), top of the line Vogt kitchen sink and faucets (21), upgr range hood with high CFM (21), Nest smart thermostat and more! 7. Eden Park is a highly sought-after community on the West Mountain known for being a quiet family neighbourhood with modern executive-style homes. Nearby is William Connell Park featuring a splash pad, basketball courts and soccer field. Also, main floor laundry, 6 total parking spots with 2 in the garage and 4 in the driveway. Book your showing today before it's gone! (id:60626)
Sutton Group Quantum Realty Inc.
513 Anton Crescent
Kitchener, Ontario
Welcome to 513 Anton Cres in Kitchener, Built by Fusion Homes, this Knight B model offers 2,300 sq. ft. of above-grade living space on a generous 34’3” x 98’5” lot with an exterior of brick and vinyl featuring 3 bed, 2.5 bath, second floor family room and total of 4 parking spaces (2 in garage and 2 on driveway) located in in the sought-after Williamsburg community of Kitchener. Carpet free Main Floor with 9’ ceilings boasts an open-concept kitchen with a Blanco Quatrus double basin sink, Sleek Pulldown Moen Kitchen Faucet, quartz kitchen countertops and plenty of kitchen cabinets. Additionally, it features a spacious great room, breakfast area and a powder room. Second floor boasts a primary bedroom with walk in closet and an ensuite bathroom with luxurious soaker tub. 2 more good sized bedrooms with an additional full bathroom, family room and a convenient second floor laundry. Home throughout showcases Halifax satin nickel door levers, adding a touch of contemporary sophistication. Flexible 5% deposit plan over 90 days. Current promotion offering $10,000 in free upgrades so that you can personalize your space even further. Additionally, you can choose your own close date between September - December 2025. Note - Appliances, A/C, and a fireplace are not included. 4th bedroom can be added as an upgrade. You can also add additional upper floor third 3PC bath as an upgrade. Conveniently located close to grocery stores, restaurants, public schools, HWY 7 & 8 and many more (id:60626)
Century 21 Right Time Real Estate Inc.
2008 Wanderer Avenue
Ottawa, Ontario
The Mulberry boasts 4 bedrooms (each with a walk-in closet) and 3.5 baths. This home offers a harmonious blend of comfort and sophistication. Step inside to find a home adorned with numerous upgrades throughout. The kitchen is a chef's delight perfect for culinary adventures and entertaining guests. Main floor features an inviting ambiance, with ample space for relaxation and social gatherings. Finished rec room in basement. Take advantage of Mahogany's existing features, like the abundance of green space, the interwoven pathways, the existing parks, and the Mahogany Pond. In Mahogany, you're also steps away from charming Manotick Village, where you're treated to quaint shops, delicious dining options, scenic views, and family-friendly streetscapes. July 2nd 2026 occupancy. (id:60626)
Royal LePage Team Realty
376 King Street E
Oshawa, Ontario
Welcome to 376 King St. E. A home of distinction with hardwood flooring throughout. Large 175 ft deep yard with custom built oversized dbl garage.Step into your bright vestibule followed by a large formal foyer with deep original gumwood trim. French doors, beautful staircase. Large living room with fireplace and built in leaded glass book cases. Sun filled Dining room with large windows. Newer kitchen with granite counter tops, breakfast bar and subway tile backsplash. Charming study with walk out to large back yard and patio. Upper level boasts 3 large bdrms, plenty of closet space, reno'd 4 pc bath, Balcony overlooking your back yard. Basement has seperate entrance, storage room, laundry rm, rec rm, office/possible 4th bdrm, 3 pc bath with shower. (Possible Bed & Breakfast) (id:60626)
Land & Gate Real Estate Inc.
51 Bearberry Road
Springwater, Ontario
Nestled in Midhurst Valley, 51 Bearberry Rd, a 4 bedroom 3.5 bath home, offers serene living with a 145ft the wooded Hickling Trail. This home boasts upgrades like interior pot lights, a kitchen servery, and deep lot backing onto the wooded Hickling Trail. An open concept main floor with large windows offering upgraded cabinets. Revel in the luxury of laminate and tile throughout, a coffered ceiling in the natural light and views of the outdoors. The elegantly designed kitchen encourages gourmet cooking experiences Wirth stone countertops, upgraded chefs desk, large pantries and a server providing access to the dining area. Additional features include tandem garage for 3-car parking, bbq gas line, soffit pot lights and interior pot lights in select rooms. A perfect blend of nature and comfort! (id:60626)
Right At Home Realty
44983 Cumberland Avenue, Sardis South
Chilliwack, British Columbia
SUPERB RENOVATED home located on a large 6,490 lot in the HEART of Sardis! Enter into the BRIGHT & open main floor w/new vinyl flooring, fresh paint, & GORGEOUS bay window allowing for AMPLE natural light throughout. Seamlessly blending into the chic dining area & kitchen w/updated black appliances & cozy eating nook. Head down a small flight of stairs to the SPACIOUS living room w/gas f/p w/marble accents & easy access to the MASSIVE backyard w/new concrete work - TONS of privacy here & an ABUNDANCE of space for entertaining, relaxing, gardening AND space for the kids to play! Upstairs you will find the pristine master bedroom w/3 pc ensuite! 2 more sizable beds up w/4 pc bath & a HUGE bsmt w/rec room/play area & extra bedroom (currently a hair salon - recently updated) w/2 pc bath. FAB!! * PREC - Personal Real Estate Corporation (id:60626)
RE/MAX Nyda Realty Inc. (Vedder North)
31 Queensplate Drive
Scugog, Ontario
Fully Renovated from Top to Bottom! Welcome to your dream home in the heart of family-friendly Port Perry, just steps from schools, the hospital, and shopping. This stunning home has been thoughtfully updated throughout. Step inside from the covered porch to an open-concept main floor with 9' ceilings, contemporary light hardwood flooring, and a soaring cathedral ceiling in the family room. The beautifully renovated kitchen features a huge eat-up island, quartz countertops, stainless steel appliances, a reverse osmosis drinking tap, and a walk-out to the ultra-private backyard complete with an oversized deck and gas BBQ line - perfect for entertaining! Upstairs, you'll find four spacious bedrooms, all with hardwood floors and beautifully updated bathrooms. The primary suite is a true retreat with a walk-in closet and a luxurious ensuite with heated floors, a stand alone soaker tub, and a walk-in glass shower. The unspoiled basement offers incredible potential with a rough-in for a fourth bathroom, new ductwork, and plenty of space - just waiting for your finishing touch. Carpet-free and freshly painted - nothing left to do but unpack and enjoy! Thousands spent in additional family-friendly updates, including: new Heat Recovery Ventilator, additional Airwash air filtration system, reverse osmosis water filtration, water softener, and space saving on-demand hot water tank. Be sure to check out the virtual tour for a full video walkthrough of this gorgeous home! (id:60626)
The Nook Realty Inc.
36 Mitchell Avenue
Toronto, Ontario
End Rowhouse, Three levels. Basement unfinished with finished three piece bathroom & seperate entrance in front and rear of home. Main floor has livingroom, possible bedroom with attached bathroom, kitchen & dining room which leads to large back yard. Upstairs you will find three more spacious bedrooms and one three piece bathroom. Excellent location, very central & sought after area in downtown Toronto. Transit one block north to Queen West or two blocks south to King St West. Area boasts tons of shopping and restaurants. 12 minute walk to the waterfront. Selling AS IS. (id:60626)
Comfree
10005 Kenswood Drive, Little Mountain
Chilliwack, British Columbia
Perched in one of the most elite neighbourhoods of Eastern Hillsides, this 13,939 sqft property captures breathtaking mountain and valley views from almost every window. The main level offers 1,646 sqft of living space with vaulted ceilings, oversized windows, and a bright open layout that fills the home with natural light while framing stunning vistas. Enjoy a cozy living room with gas fireplace, a formal dining area, and a sunny kitchen nook. This level also includes three bedrooms and two full bathrooms. The lower level boasts a massive, fully remodelled 1,507 sqft 2-bedroom suite with its own laundry, stylish finishes, and a walk-out patio with panoramic views. This home is ideal for multi-generational living or rental income. Separate yard spaces for the main home and suite provide privacy, while abundant parking accommodates multiple vehicles, RVs, and trucks. A rare opportunity to own a view property of this caliber. (id:60626)
Real Broker
135 Hiscock Shores Road
Prince Edward County, Ontario
Tucked away in the heart of Prince Edward County, 135 Hiscock Shores Road is a picturesque 4-bedroom, 3-bathroom bungalow set on a beautifully landscaped 3-acre property that feels worlds away, yet minutes from everything. From the moment you arrive, the calm and serenity are unmistakable. Inside, soaring vaulted ceilings, sun-filled rooms, and a striking double-sided wood-burning fireplace create a space that feels both grand and inviting.The open-concept living and dining areas flow seamlessly into the chef-inspired kitchen, complete with stainless steel appliances, quartz countertops, an elegant feature wall with a wine fridge, and plenty of space to cook, gather, and entertain. Thoughtful design carries throughout the home, from the generous bedrooms to the full-footprint crawl space offering abundant storage.Step outside to your private oasis-relax in the 2020 swim spa (with new cover), unwind under the covered canopy, or explore the tranquil 2 km walking trail that winds through the back of the property. Enjoy deeded access to the shores of Wellers Bay, giving you a connection to the water without the upkeep of waterfront living.Practicality meets peace of mind with a double attached garage, dedicated dog run, backup generator, and recent updates including a new heat pump and furnace (2024), eavestroughs and gutters (2023), and roof (approx. 2017). Ideally located just a short drive to Trenton and minutes from The County's best wineries, breweries, and restaurants, this home is more than a retreat-it's a lifestyle. (id:60626)
Exp Realty
Lot 2 16378 14a Avenue
Surrey, British Columbia
Discover the perfect blend of convenience and tranquility with this beautiful 3618 sqft FULLY SERVICED SINGLE FAMILY LOT, Ready to Build! nestled in a beutiful cul de sac in South Surrey. Boasting a highly accessible location, this prime piece of land is ideally situated near major highways, offering seamless connections to Vancouver and Langley. Imagine building your dream home in a neighbourhood surrounded by lush greenery, mountain views & recreational opportunities just moments away. Enjoy the ease of proximity to all essential amenities including grocery stores & schools ensuring that everyday needs are effortlessly met. BUILDING PERMIT IS IN PROCESS! Ready To Build! (id:60626)
Jovi Realty Inc.
207 4211 Bayview Street
Richmond, British Columbia
A RARE opportunity to own one of the most sought after plans in The Village at Imperial Landing. Gently lived in and well maintained by the original owners, this desirable Corner Suite of over 1250 sq. ft. is lovely and bright, and is located on the quiet side of the building. Spacious 2 Bedroom and Den open concept floor plan, featuring large living and dining room, which can accommodate house size furniture, two well separated bedrooms, both with ensuite bathrooms, breakfast/morning nook, den/office, and insuite storage room. Relax or enjoy entertaining, on the large covered balcony overlooking the extensive gardens. Outstanding amenities, include large party room, theatre, gym, 3 guest suites and library. All this in a first class location just steps away from vibrant STEVESTON VILLAGE. (id:60626)
Sutton Group Seafair Realty
66 6588 Barnard Drive
Richmond, British Columbia
Prestigious Terra Nova. Bright south-facing 4 bed, 3 level END UNIT in Camberley by Polygon. Located at the back of the complex with fenced rear yard. Side-by-side double garage, and two balconies. Beautiful neighborhood. Walking distance to shopping, restaurants, schools (Spul'u'Kwuks Elementary, Burnett Secondary). Lots of upgrades and renovations. Clubhouse with pool, gym, entertainment room. A very welcoming townhouse perfect for living and entertaining. (id:60626)
Interlink Realty
3503 6538 Nelson Avenue
Burnaby, British Columbia
MET 2 by Concord Pacific- Best City View from 35th floor southwest corner unit. BONSOR Park is out your front door, LOBLEY Park is out your back door, Metropolis, BC´s largest mall, is just a short walk away. Enjoy a magnificent lifestyle with 24 hour concierge service in the grand lobby and 5 star resort amenities such as a golf simulator. Karaoke/media room, lounge & grand dining room with catering kitchen, 10-pin bowling alley, pool & much more. Spacious 3 bedroom and 2 bathroom with high ceiling. functional layout with two bedroom and living room facing south and one bedroom facing west. Enjoy beautiful sunset and great city view on your 300sq.ft corner balcony. Have a piece of mind in the heart of the Great Vancouver!!! (id:60626)
Nu Stream Realty Inc.
6039 Icarus Dr
Nanaimo, British Columbia
Luxurious unobstructed ocean view rancher in prestigious Eagle Point. This 3-bdrm home has breath taking ocean & mountain views from all main living areas. 3/4'' dark solid engineered hardwood floors flows through the main living areas, complimented with wood tongue & groove white painted ceilings topped off with crown moldings & tall baseboards throughout. Nice wide open floor plan with a spacious European chef's kitchen featuring white shaker cabinets, tiled backsplash, open shelving with lots of cupboards in the island removing the necessity for upper cabinets, stainless steel hardware & high end appliances package including 2 double dual convection ovens & induction cooktop with hidden vent for a sleek look, deep custom stainless sink in the island to take in the views while prepping food and cleaning, white quart countertops, including matching 8' X 4' island. 2 spa-like bathrooms featuring shaker cabinets, hard surface countertops, tiled floors, shower and tub surround, light mirrors, ensuite with nu-heat. Some extra features: Hunter Douglas 2 & 3'' blinds, crystal door knobs for all rooms, custom book shelves, energy high efficient valor gas fire place heats the home complete with new mantle & glass tiles, electric heat in all rooms not used, however a backup if needed, extensive use of pot & feature light fixture, closets have lights & California closets, Velux moon light for natural daylight, water saving toilets, vinyl windows, Erikson roof, irrigation system, fiber optics, leaf covers for gutters, 2 car garage, RV & boat parking plus workshop with 240V power and work bench that could be 3rd bay or turned into a home office that has a separate entrance. Several areas for sun or shade all day, 2 with interlocking low maintenance pavers, plus a raised sundeck that is fabulous for entertaining. Low maintenance grounds with river rock feature landscaping with gorgeous, landscaped grounds on corner lot. This home is special at 6039 Icarus Drive (id:60626)
Macdonald Realty (Surrey/152)
36473 Estevan Court
Abbotsford, British Columbia
Location, Location, Location. Panoramic views on Falcon Ridge as far as the eye can reach including Mt.Baker and Fraser Valley. Scarce lot to build your own dream home. The Seller has spend $100,000 .- for application and design which will greatly save your time as well as money. (id:60626)
Pacific Evergreen Realty Ltd.
11060 Greenwood Drive
Mission, British Columbia
4.5 Acres of Possibility with Stunning Views! Discover the endless potential of this 4.5-acre property featuring breathtaking views & a versatile 5-bedroom, 3-bathroom home including a 2-bedroom suite. The main floor of this home boasts an open-concept kitchen & dining area, while the living room offers vaulted ceilings & expansive windows that bathe the space in natural light. Two bedrooms & a full bathroom complete the main level. Upstairs, enjoy a private primary suite with a walk-in closet & ensuite. The bright, fully finished basement offers a 2-bedroom suite-ideal for extended family or rental income. Outside, you'll enjoy the large workshop, abundant storage, & plenty of room for RV parking. With space to grow & endless opportunities, this property is ready for your vision! (id:60626)
Century 21 Creekside Realty (Luckakuck)
30 7501 Cumberland Street
Burnaby, British Columbia
Corner unit with extra natural lights at highly desirable complex. Deerfield by Polygon is a well managed complex in an amazing quite location. Open concept at main floor with 9' ceiling living& dinning room, kitchen, eating area, and family room. This unit offers 3 bedroom upstairs and office/rec room in the basement(can be 4th bedroom). 2 car side by side garage. Some renovations include New Furnace, Garage door opener, Fridge, and Bathrooms Vanity & Paint. Enjoy the outdoor pool and exercise room. Walking distance to trails and great schools. Armstrong Elementary & Cariboo Hill secondary school catchment. Right at the side of the Green Belt and very close to all major routes for easy commute. Size and measurements are approximate . Measured by Van3D. (id:60626)
Team 3000 Realty Ltd.
14137 Little Lake Road
Cramahe, Ontario
Exceptional New Build Opportunity 1805 Sq Ft Bungalow. Welcome to a rare chance to own a brand new, beautifully crafted bungalow by trusted local builder, Fidelity Homes. This 1805 sq ft home offers an ideal blend of comfort, style, and flexibility, move forward with the existing plan or fully customize the layout and finishes to reflect your personal vision. The proposed design features 3 spacious bedrooms and 2 bathrooms, with an airy open-concept kitchen, dining, and great room complete with a cozy fireplace perfect for everyday living or hosting guests. High-quality finishes include luxury vinyl plank flooring, designer light fixtures, quartz countertops, and custom cabinetry throughout the kitchen and bathrooms. Thoughtfully designed for functionality and ease, this home includes main floor laundry, a spacious covered front porch, and a generous back deck for outdoor living. Covered by a 7-year Tarion warranty and built with integrity by Fidelity Homes, this property is a true standout. Design as planned or customize every detail, your perfect home starts here. (id:60626)
Royal LePage Proalliance Realty
Lots A&b Granite Bay Rd
Quadra Island, British Columbia
Locally known as “the A Frame in Granite Bay” this Quadra Island property offers amazing ocean views, a sense of history, and space to settle. Granite Bay is on the NW coast of Quadra Island with convenient road access (paved to gravel) and is approximately 25 minutes from the ferry terminal at Quathiaski Cove. Granite Bay provides excellent protected deep-water moorage or anchorage, a community dock and a public boat launch. This location is an excellent jump off point for fishing, kayaking and numerous other activities within this world renowned Discovery Island region. Kanish View Dr and Granite Bay Rd surround the bay on two sides and create a small community of residential homes. The offering includes two lots, totaling approximately 4 acres with 1200ft of oceanfront. There is a lot of history on this property, from First Nations to European settlers and more recent Quadra Island heritage. At one time it served as the location of the post office in Granite Bay, and the A frame cabin (now derelict) was well known by boaters and residents of the island. Entering from Granite Bay Rd, the roadway comes into the property at the oceanfront, winding along the bottom of the property. There is a good walking path that continues from the roadway to the far back corner of the property. The property is nicely treed for the most part, but with a gentle, gradual slope the entire property is easy to access. While the area around the old cabin site is cleared the old cabin remains are not safe to access. There is an outhouse behind the cabin site, and some other signs of habitation throughout the property. The views across Granite Bay from the property are stunning. BC Hydro power is available for the property, running near the top property line. A water license for domestic water use is in place on Larson Creek, which enters Granite Bay at the south end of the property. At one point this provided the water for the A frame on the property. (id:60626)
Royal LePage Advance Realty


