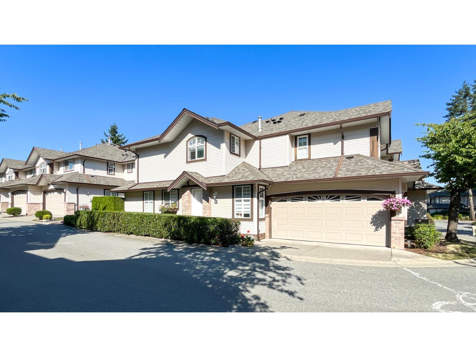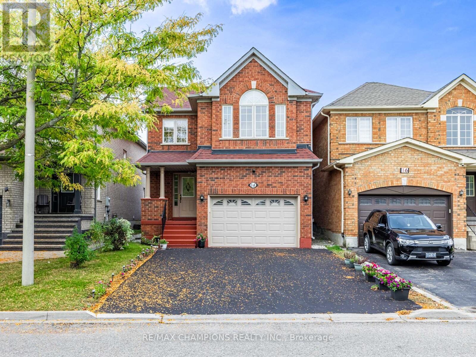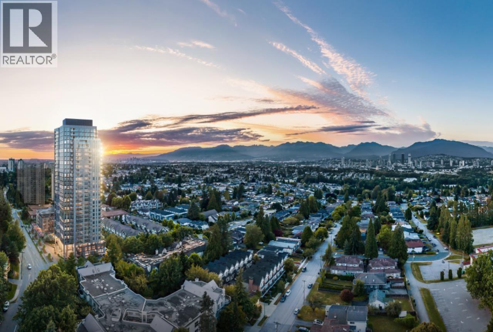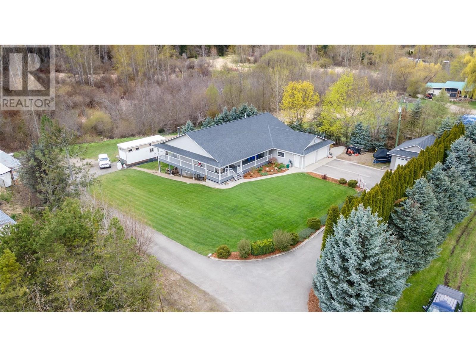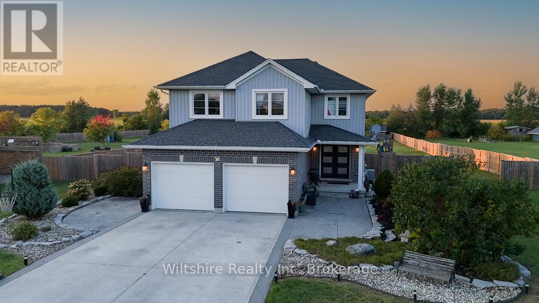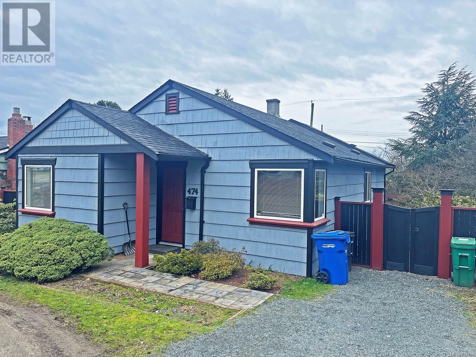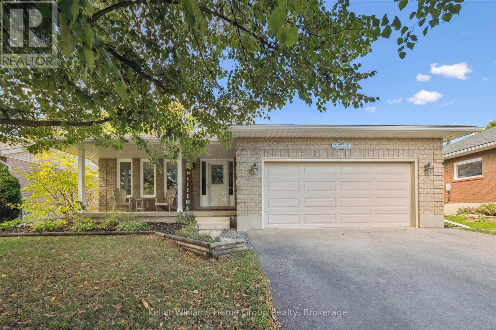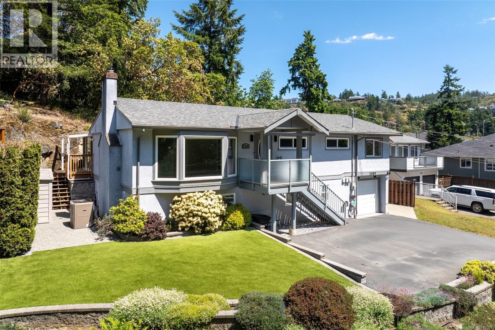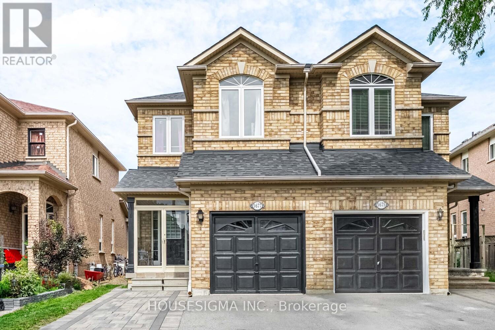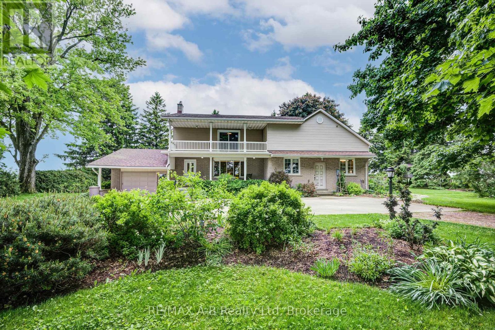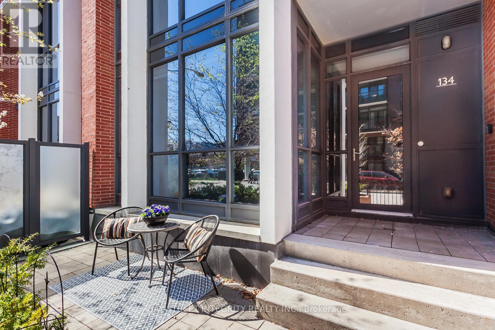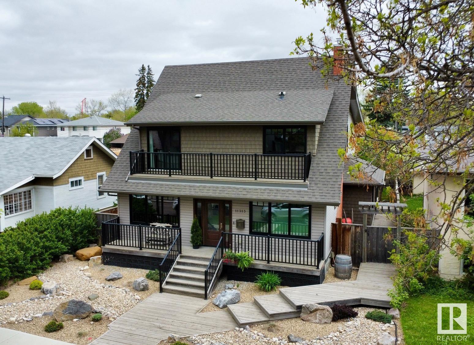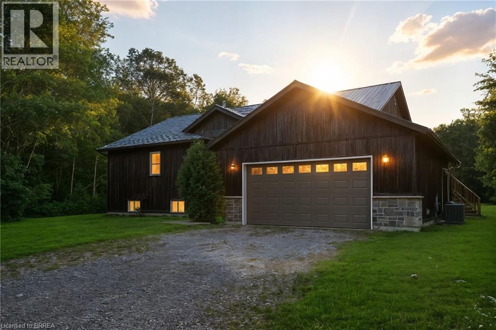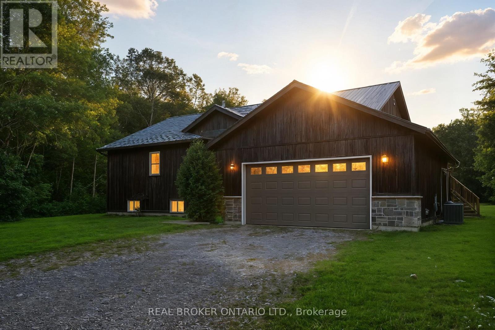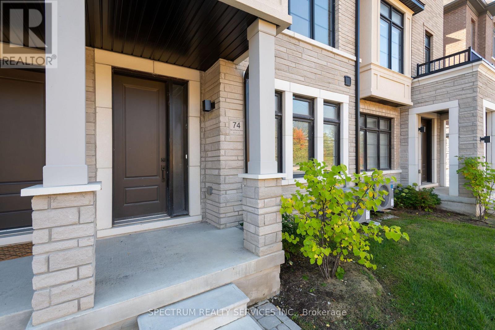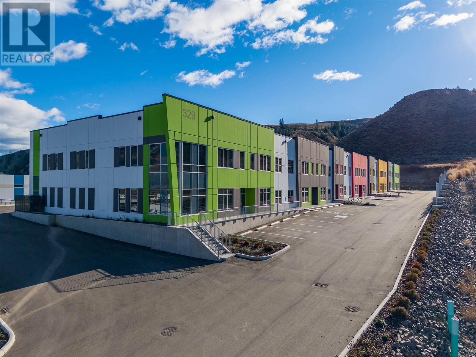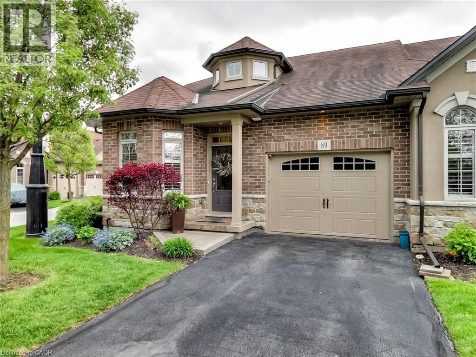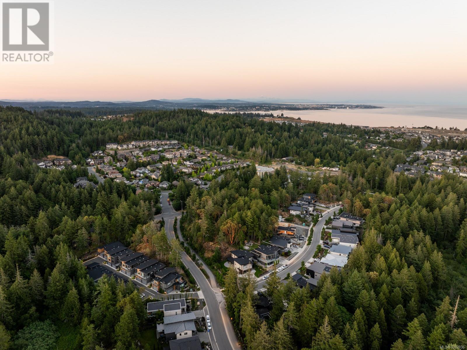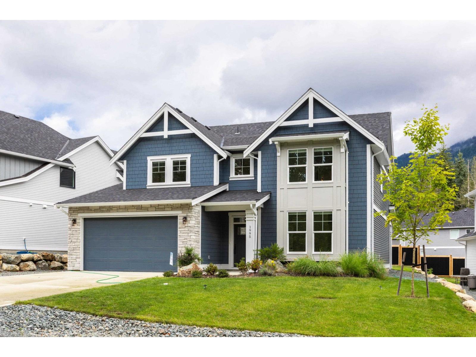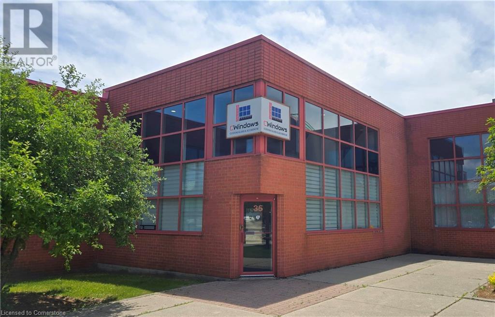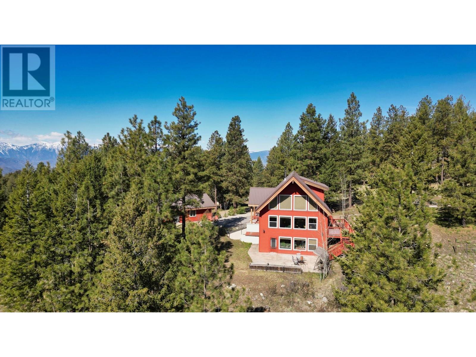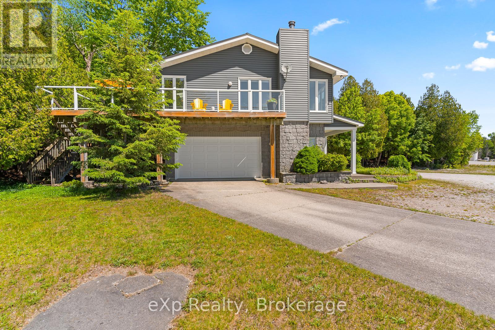11 15959 82 Avenue
Surrey, British Columbia
Welcome to Cherry Tree Lane in prestigious Fleetwood! Fully renovated in 2021, this 4 Bed + Den, 3.5 bath corner-unit townhouse feels like a detached home with its open layout and vaulted ceilings. Updates include a modern kitchen, new flooring, fresh paint, renovated baths, stylish stair spindles, and zebra blinds. Well-managed strata with a newer roof already completed for the complex. Enjoy the side-by-side garage and very private outdoor space surrounded by cedar trees. Family-friendly complex with kids playing throughout. Steps to the leisure centre, library, shops, banks, future SkyTrain, and top schools like Walnut Road Elementary & Fleetwood Park Secondary. Book your showing today! (id:60626)
Srs Panorama Realty
14 Miramar Street
Brampton, Ontario
First Time on the Market!Proudly presenting this beautifully maintained home, inside and out. Featuring 4 spacious bedrooms, a separate living room, dining room, and family room, this property offers a fantastic layout designed for comfort and functionality.The home boasts laminate flooring throughout, and a finished basement with 2 additional bedrooms and a large recreation roomperfect for extended family or rental potential.Conveniently located within walking distance to schools, parks, and Trinity Common Mall, this property is ideal for families looking for both comfort and convenience.Whether youre a first-time buyer, growing family, or investor, this is an excellent opportunity you wont want to miss! (id:60626)
RE/MAX Champions Realty Inc.
709 5685 Halley Avenue
Burnaby, British Columbia
Building boutique residences for over 30 years, Qualex-Landmark's Artesia features over 17,000 sf of indoor and outdoor amenities and is located on a quiet, tree-lined street, just steps to the Patterson Skytrain and Metrotown mall. This spacious two bedroom + flex residence is the perfect blend of functionality, comfort and modern aesthetics. EV ready parking & full size storage included. Photos are representative. Note: This home is still under construction with occupancy anticipated late Fall 2025. (id:60626)
Bode Platform Inc.
2201 50th Street
Salmon Arm, British Columbia
Experience the perfect blend of rural tranquility & city convenience with this remarkable 3.71-acre estate located on the northeast perimeter of Salmon Arm. Behind a fully high-fenced boundary with an electronic gate, this expansive property offers privacy, freedom, & thoughtful amenities throughout. The spacious home features in-floor heating, an updated sump pump & hot water tank, oversized rooms, a double-&-a-half attached garage, & a charming wraparound covered porch. While the home has been lovingly maintained, it presents a canvas ready for your personal touch—offering the opportunity to bring your vision to life with select updates & design finishes. Step outside to an entertainer’s dream—a beautifully landscaped yard framed by a full cedar privacy hedge, with a sprawling covered deck that invites quiet mornings, lively gatherings, or serene evenings under the stars. On the same title, you’ll find an established hobby farm with mature berry bushes, garden sheds, & abundant parking for RVs, boats, & recreational gear. A detached single garage adds even more function to this well-appointed property. Only minutes to all the amenities of Salmon Arm yet nestled in the peace of acreage living. Hot tub & tiny home are excluded from the sale, but negotiable. (id:60626)
Exp Realty (Sicamous)
335 Talbot Street
Norfolk, Ontario
Welcome to 335 Talbot St, an exceptional property nestled in the charming community of Courtland. This magnificent 2-storey home, set on a sprawling 1-acre lot, offers an unparalleled living experience. From the moment you arrive, you'll be captivated by the stunning curb appeal, featuring a spacious concrete driveway and walkways, all meticulously crafted with 6" thick concrete for durability and elegance. Step inside to discover a home where every detail has been thoughtfully designed. The decorative chef's kitchen is a culinary dream, boasting top-of-the-line appliances, custom cabinetry, and exquisite tile work that sets the tone for the entire home. The main floor also includes a convenient mudroom, perfect for handling the demands of busy family life. Venture downstairs to the fully finished basement, where you'll find a kitchenette and guest accommodations, ideal for hosting visitors or creating an in-law suite. The rear deck offers a serene spot to unwind, overlooking a vast yard and open field that provide breathtaking sunset views. Upstairs, the second floor features three generously sized bedrooms, a home office, and a loft lounge area that invites relaxation. The primary suite is a true retreat, complete with a stunning ensuite bathroom, while the main bathroom continues the theme of impeccable tile work and luxurious finishes. This home combines the best of indoor and outdoor living, offering a perfect balance of comfort and sophistication. Don't miss your chance to own this exceptional property at 335 Talbot St. Schedule your private showing today and experience the beauty and elegance of this remarkable home for yourself. (id:60626)
Wiltshire Realty Inc. Brokerage
474 & 486 Wakesiah Ave
Nanaimo, British Columbia
x2 Homes on x2 lots with lane access. A perfect investment Land Assembly: This great development opportunity right next to the fast growing ever expanding Vancouver Island University. The offering is for two parcels 474 Wakesiah Avenue and 486 Wakesiah Avenue. They both have rentable dwellings with one that is vacant and the other is currently rented out mo/mo. Tenancy information is available on request. Build up for condos, or carriage homes for more rent. Plenty of opportunities here bring your ideas. Measurements and property dimensions taken from the City of Nanaimo map and reflect 13,800 Sqft of land. Information in listing is for 474 and 486 (other)! Please inquire within for details and your private viewing. We require to give the tenant plenty of notice. All data including measurements are from sources which we believe to be reliable but should be verified if deemed to be important. (id:60626)
Sutton Group-West Coast Realty (Nan)
284 Colborne Street
Centre Wellington, Ontario
Home for Your Family! This very spacious, over 3000 square feet of total living space, home is built by Keating, a local, award-winning builder. Step out your front door to a short walk to downtown Elora and all that is has to offer. Great coffee shops, restaurants, shops and incredible natural beauty, set on the Grand River. Great parks and schools are also within a short walk. Current homeowners have meticulously upgraded and maintained the home over the years and it shows. Enter in to the home to find a large living room and dining room. Also on this level is a large, brand new, eat-in kitchen. New cabinets in 2023, new counter, sink, lighting and appliances all this year. Head up one level and find three large bedrooms and two full bathrooms. The primary suite includes two large closets and handy ensuite bathroom. Venture back downstairs to the first of two lower levels Large rec room with gorgeous fireplace (yet another recent upgrade). This could even be a great large bedroom/retreat for that teen of yours begging for their own space. One more bedroom and very convenient laundry room complete this level. One more level to go...another great hangout spot with lots more space to hang out in this spacious basement. Bring your imagination here. Family movie nights, bar, pool table, quiet office space how about all of the above there is room for it. Last but not least head outside and find a precisely landscaped yard, great patio and deck space for those morning coffees or evening cocktails. This home has exactly what your family wants and needs come check it out. (id:60626)
Keller Williams Home Group Realty
4258 31 Highway
Ainsworth, British Columbia
Imagine waking up every day to some of the most breathtaking views in the Kootenays. This exquisite log home, completed with extensive renovations in 2019, offers a unique blend of rustic charm and modern luxury. Nestled on 1.16 acres, this 2-bedroom, 2.5-bathroom home is a sanctuary where you can truly unwind and appreciate nature. Step inside to find a modern kitchen equipped with sleek stainless steel appliances and durable metalwork countertops, making meal preparation a joy. The master bedroom is a haven of tranquillity, providing stunning views of Mount Loki right from your bed, along with a newly renovated ensuite bathroom for ultimate comfort. The cozy atmosphere is further enhanced by a new wood fireplace and a modern heat pump that efficiently warms and cools the entire house. A custom steel staircase leads to an open loft area, offering a spacious second bedroom and a full bathroom, perfect for guests or family. Outside, the property boasts RV parking with grey water and sewer disposal, a double garage/shop, a charming wooden playhouse, and beautifully landscaped gardens. An expansive deck wraps around the home, providing magnificent south-facing views and multiple spots to relax and enjoy the outdoors. These features, along with many others, make this home a true gem. Located just minutes from Ainsworth Hot Springs with gated access to private beach and perched on Upper Woodbury Road, this home overlooks Kootenay Lake and the surrounding mountain ranges. (id:60626)
Exp Realty
2381 Bellamy Rd
Langford, British Columbia
Welcome to 2381 Bellamy Road, a beautifully updated home nestled in the desirable Thetis Heights neighbourhood of Langford. The main floor features two spacious bedrooms, easily convertible into three to accommodate growing families or guests. A well-appointed 3-piece bathroom serves this level, ensuring convenience and comfort. The heart of the home boasts a bright and inviting sunroom, seamlessly connecting indoor and outdoor living spaces. Step outside to your private backyard oasis, complete with a relaxing hot tub and a professionally designed putting green, ideal for both entertaining and unwinding. The lower level offers a versatile layout, including a cozy family room, a recreational area, ample storage, and an additional bedroom accompanied by a 3-piece bathroom. With its own separate entrance, this space presents excellent potential for a suite, providing an opportunity for rental income or extended family living. Located in a family-friendly community, 2381 Bellamy Road is close to schools, parks, shopping, and all the amenities Langford has to offer. Don't miss the chance to own this exceptional property that perfectly balances comfort, functionality, and style. (id:60626)
RE/MAX Camosun
5677 Raleigh Street
Mississauga, Ontario
Welcome to 5677 Raleigh Street, Mississauga. a beautifully renovated semi-detached home in the highly sought-after Churchill Meadows community, known for its top-rated schools and family-friendly atmosphere. This carpet-free home offers modern upgrades throughout, including a new kitchen (2022), flat ceilings on the main floor, hardwood staircase and fully renovated washrooms. The finished basement features a spacious recreation area and a 3 pc washroom with stand-up shower, perfect for extended family or guests. Major updates include new HVAC (2022/ Owned), upper-level windows (2023), new washer/dryer (2024), and roof (2015). interlock front and back. Move-in peace of mind with all the big-ticket items done. A fantastic opportunity to own a turnkey home in one of Mississaugas most desirable neighbourhoods (id:60626)
Housesigma Inc.
3498 Rd 109 Road
Perth East, Ontario
Welcome to 3498 Road 109 Tavistock; a lovely family home that offers quiet country living with convenient city access. Located on a private .61 acre country property surrounded by farm land, it is a short drive to Stratford or Tavistock. As a former schoolhouse with an addition, this property is unique. This well laid-out two storey, 4 or 5 bedroom home, offers a spacious eat-in kitchen with sliding doors to a side yard flagstone patio and fire pit area. A dining room, living room with gas fireplace, family room, laundry room, office/bedroom and bathroom complete the main floor. A 2023 upgraded geothermal heating/cooling system includes 200 amp hydro service, a new electrical panel, a 20 kw standalone generator and hot water assist to a new water tank. The oversized single garage and garden shed provide storage areas, and the U-shaped driveway allows easy access and plenty of parking. With mature trees and gardens, this 162 x 165 foot lot is a peaceful retreat waiting for you to explore. (id:60626)
RE/MAX A-B Realty Ltd
107 - 55 Regent Park Boulevard
Toronto, Ontario
Freshly Painted Throughout! Welcome To One Park Place South By Daniels Luxurious 2-Storey Living In The Heart Of The Award-Winning Regent Park Revitalization. Designed By Cecconi Simone, This Sun-Filled Home Features Soaring Ceilings, High-End Full-Size Appliances, A Walk-In Pantry With Storage, And Countless Live/Work Layout Options. Enjoy A Spacious Ensuite, Large Closets, Big Locker & Prime Parking. Outstanding Amenities: Rooftop Terrace, Herb/Veg Garden, Cardio/Weight Studio, Half-Court Gym, Screening Room & More. Private Patio + Your Own Front Porch On A Friendly, Tree-Lined Street. Steps To Green Spaces, Rec Centres, Skating Rink, Pool, Dog Parks & Track. Walk To Riverdale Farm, Don Trails, Corktown & The Distillery. 24/7 Concierge. Downtown Living At Its Best! (id:60626)
Bay Street Integrity Realty Inc.
11313 127 St Nw
Edmonton, Alberta
Exceptional Forever Home with Expansive Outdoor Space and Luxury Features Welcome to your dream home! This stunning 3,015 sq. ft. residence (4,300+ sq. ft. total) offers elegant living in a sought-after neighborhood. Approximately $1.4 million invested, every detail reflects high-end craftsmanship and thoughtful design. Highlights: Open-Concept Living: Bright, spacious main floor w/seamless flow between living, dining, and a sun-filled kitchen perfect for entertaining. Gourmet Kitchen: Features state-of-the-art appliances, custom cabinetry, and a large island ideal for everyday meals or hosting. 4 Bedrooms & 4.5 Bathrooms: Generous bedrooms offer comfort and privacy. The luxurious primary suite includes a spa-style ensuite and walk-in closet. Stylish Bathrooms: Modern finishes and convenience throughout all bathrooms. Outdoor Oasis: On a 142' x 50' lot, enjoy a landscaped backyard ideal for entertaining, kids, or gardening. Insulated 2-Car Garage: Ample space for vehicles, storage, or hobbies. (id:60626)
Comfree
126 Shorties Side Road
Norfolk County, Ontario
Discover the perfect blend of privacy and entertaining with this exceptional country property with cottage vibes. Located just 10 minutes from town and 30 minutes from mountain bike trails adventure awaits daily. This home offers a peaceful retreat with all the comforts of modern living as well as the perfect spot to work from home. Step inside this custom built home to an open-concept main floor featuring a bright kitchen with classic white cabinetry, a center island, and large windows that flood the space with natural light. The cozy living room with a wood-burning fireplace creates the perfect atmosphere for cozy nights in. The adjacent dining area and built in indoor/outdoor speaker system offers a perfect atmosphere for family gatherings and entertaining. Two sets of patio doors lead out to a spacious deck, complete with a reinforced section designed for a hot tub—ideal for enjoying the tranquil surroundings year-round. Down the hall, you'll find a generously sized primary bedroom with a luxurious 5-piece ensuite, along with a second bedroom and a 4-piece main bathroom. The lower level offers nearly finished additional living space, including a third bedroom, a 4-piece bathroom, and a large recreational room—perfect for a home theatre, games room, or family space. Outside, the private lot is framed by mature trees, offering both shade and seclusion. There is ample yard space to entertain, play games, camp out and have bonfires amongst the fireflies. (id:60626)
Real Broker Ontario Ltd
Real Broker Ontario Ltd.
126 Shorties Side Road
Norfolk, Ontario
Discover the perfect blend of privacy and entertaining with this exceptional country property with cottage vibes. Located just 10 minutes from town and 30 minutes from mountain bike trails adventure awaits daily. This home offers a peaceful retreat with all the comforts of modern living as well as the perfect spot to work from home. Step inside this custom built home to an open-concept main floor featuring a bright kitchen with classic white cabinetry, a center island, and large windows that flood the space with natural light. The cozy living room with a wood-burning fireplace creates the perfect atmosphere for cozy nights in. The adjacent dining area and built in indoor/outdoor speaker system offers a perfect atmosphere for family gatherings and entertaining. Two sets of patio doors lead out to a spacious deck, complete with a reinforced section designed for a hot tub, ideal for enjoying the tranquil surroundings year-round. Down the hall, you'll find a generously sized primary bedroom with a luxurious 5-piece ensuite, along with a second bedroom and a 4-piece main bathroom. The lower level offers nearly finished additional living space, including a third bedroom, a 4-piece bathroom, and a large recreational room,perfect for a home theatre, games room, or family space .Outside, the private lot is framed by mature trees, offering both shade and seclusion. There is ample yard space to entertain, play games, camp out and have bonfires amongst the fireflies. (id:60626)
Real Broker Ontario Ltd.
Blk 3-05 -74 De La Roche Drive
Vaughan, Ontario
The Bellflower B is a beautifully upgraded 3 + 1 bed, 3.5 bath townhome offering 1,890 sq. ft. of thoughtfully designed living space, perfect for growing families or first-time buyers. With nearly $30,000 in premium builder upgrades, this home delivers style, comfort, and function throughout. Enjoy smooth ceilings, 8-ft interior doors, designer lighting with pot-light packages, and central A/C for year-round comfort. The chef-ready kitchen features gas and water lines for future upgrades, a spacious center island, and modern finishes. The ground floor offers a full bedroom + 3-pc bath-ideal for guests or a home office-along with direct garage and basement access. Upstairs, the primary suite impresses with its own balcony, walk-in closet, and a spa-inspired ensuite complete with rain-head shower and upgraded fixtures. Located in a vibrant, well-connected community near parks, trails, schools, transit, shopping, and HWYs 400, 27 & 427-this one is a must-see! (id:60626)
Spectrum Realty Services Inc.
329 Silver Stream Road Unit# 104
Kamloops, British Columbia
On behalf of Cedar Coast, JLL and BSRE proudly present industrial strata units at Silver Stream Business Park. For the first time in Kamloops, industrial businesses and investors have an exclusive opportunity to lease state-of-the-art freehold industrial units ranging in size from 3,147 to 10,446 SF. Silver Stream Business Park combines thoughtful design with high- quality construction to create a new generation of industrial space not previously seen in Kamloops. Best in class specifications, including concrete tilt-up construction, 26’ clear ceiling heights, grade loading, LED lighting, structural mezzanines, 3-phase power and much more. A range of unit sizes and the ability to combine units to create larger spaces create flexibility to accommodate a wide range of businesses and investors. (id:60626)
Brendan Shaw Real Estate Ltd.
Jones Lang Lasalle Real Estate Services
89 Toulon Avenue
Hamilton, Ontario
Exceptional End-Unit Custom Townhouse, 3+1 Beds, 3.5 Baths, finished basement, 3500+ sf of finished space loaded with upgrades. This meticulously maintained home is unlike any other in the community. Custom-built by an engineer with Starward Homes, it includes numerous thoughtful upgrades and premium features not found in comparable units, this home offers luxury, comfort, and practical living space for families and professionals alike. The main floor welcomes you with an elegant, open-concept design flooded with natural light. Throughout the home, you'll find quality finishes and craftsmanship, including crown molding, california knock-down ceilings, and a coffered ceiling detail for a touch of sophistication. This home features 2 gas fireplaces to cozy up to, built-in ceiling speaker system to enjoy in the living room, primary bedroom, ensuite bathroom, loft, and basement. Fully finished basement with wider windows, and a wet bar ideal for entertaining or guest accommodations. Enjoy all the benefits of low-maintenance condo living. Located in a sought-after, well-managed community close to amenities, parks, transit, and schools. Parking for up to 2 additional cars is possible at a rental rate of $100/month/spot. Rental is directly with the property management and can be month to month or long term. (id:60626)
RE/MAX Escarpment Realty Inc.
89 Toulon Avenue
Ancaster, Ontario
Exceptional End-Unit Custom Townhouse, 3+1 Beds, 3.5 Baths, finished basement, for a total of 3500+/- sf of space loaded with upgrades. This meticulously maintained home is unlike any other in the community. Custom-built by an engineer with Starward Homes, it includes numerous thoughtful upgrades and premium features not found in comparable units, this home offers luxury, comfort, and practical living space for families and professionals alike. The main floor welcomes you with an elegant, open-concept design flooded with natural light. Throughout the home, you'll find quality finishes and craftsmanship, including crown molding, california knock-down ceilings, and a coffered ceiling detail for a touch of sophistication. This home features 2 gas fireplaces to cozy up to, built-in ceiling speaker system to enjoy in the living room, primary bedroom, ensuite bathroom, loft, and basement. Fully finished basement with wider windows, and a wet bar – ideal for entertaining or guest accommodations. Enjoy all the benefits of low-maintenance condo living. Located in a sought-after, well-managed community close to amenities, parks, transit, and schools. This is a rare opportunity to own a truly one-of-a-kind end-unit townhouse with extensive, thoughtful upgrades and premium finishes throughout. Don’t miss out — schedule your viewing today! Parking for up to 2 additional cars is possible at a rental rate of $100/month/spot. Rental is directly with the property management and can be month to month or long term (id:60626)
RE/MAX Escarpment Realty Inc.
20 3921 Olympian Way
Colwood, British Columbia
This bright and spacious 3-bedroom, 3-bath townhome at Olympic Breeze offers 1,684ft² of thoughtfully designed living space across two levels. The main floor features open-concept living and dining, a modern kitchen with waterfall-edge quartz countertops, and direct access to a private ground-level patio with gas BBQ hookup, perfect for indoor-outdoor living. Upstairs, you’ll find all three bedrooms, including a generous primary suite with walk-in closet and ensuite, a full laundry room, and a west-facing balcony that enjoys afternoon light. Part of a boutique, 14-home community, Olympic Breeze blends West Coast Contemporary design with energy efficiency, built to BC Step Code 3 standards. Each home includes a high-efficiency heat pump for year-round comfort, wide-plank engineered hardwood, a gas fireplace, stainless steel appliances, and a double garage with EV outlet. Steps from Olympic View Golf Course, parks, and trails, this is modern living surrounded by nature. (id:60626)
Engel & Volkers Vancouver Island
1995 Woodside Boulevard, Mt Woodside
Agassiz, British Columbia
NO PROPERTY TRANSFER TAX! 1/2/5/10 YR WARRANTY! Escape to the beauty of Harrison Highlands, where life slows down, and nature takes centre stage. Nestled in the mountains of Kent, this stunning community offers breathtaking views and endless trails right outside your door. Whether you love to hike, bike, or simply soak in the surroundings, this is a place where nature and community come together. This brand-new home features 4 bedrooms (all upstairs, two with en-suite), 3.5 bathrooms, plus an office across 3,040 sqft. Designed for comfort, it includes A/C HEAT PUMP, SS kitchen appliances, and a roughed-in elevator. Move-in ready! ALSO EV CHARGER IN GARAGE! Register at www.harrisonhighlands.com (id:60626)
RE/MAX Magnolia
5100 South Service Road Unit# 35
Burlington, Ontario
Twin Towers industrial complex. Great space distribution with large (12x14) newer drive-in loading door. Approx. 30% office. Reception area and two large offices with two large washrooms. newer LED lights in the warehouse area. 2 reserved parking spaces plus common visitor parking. Lots of upgrades done recently. (id:60626)
Realty Network
155 Cougar Court
Osoyoos, British Columbia
Escape busy city life and embrace the tranquility of country living in this charming retreat nestled on 3.11 acres of pristine land. Located in a private and peaceful area, this captivating property offers the perfect blend of seclusion, comfort, and convenience, with easy access to all amenities and the sparkling shores of Osoyoos Lake. Enter the main floor living area, where natural light pours in through large windows. A wood-burning fireplace takes center stage, providing both warmth and ambiance on chilly evenings. The spacious kitchen, the dining area offers the ideal setting for enjoying home-cooked meals and social gatherings. Retreat to the spacious primary suite, with en-suite and tranquil views of the property. Two additional bedrooms and bath on the main level. Venture downstairs to the finished basement, where a walkout provides easy access to the sprawling backyard. Here, endless possibilities await, whether you choose to create a cozy family room, a home gym, or a hobby space – the choice is yours. Outside, the detached double car garage with a workshop offers ample storage space for vehicles, tools, and equipment, while a charming garden area provides the perfect setting for cultivating your own fruits, vegetables, and flowers. Don't miss your chance to make this enchanting property your own. (id:60626)
RE/MAX Realty Solutions
900 Berford Street
South Bruce Peninsula, Ontario
Discover an exceptional property with versatile "HIGHWAY - C6" zoning, offering endless possibilities for both residential and commercial use. This meticulously designed property features a spacious 3 bedroom,2 full bath residential unit on the second level, ideal for those seeking a live/work arrangement or a rental income opportunity. Additionally, a separate in-law suite on the main level boasts an open concept layout with modern kitchenette and new appliances. Thoughtfully upgraded with soundproofing insulation between floors and new LED lighting throughout, this property exemplifies quality craftsmanship. Step out onto the expansive5 00 square foot deck off the second floor dining room, complete with a new glass railing, offering a serene outdoor retreat. Convenient features include an attached insulated garage and a separate office with its own entrance, providing added functionality. Furthermore, a insulated detached 32' x24' garage with an office, storage room, and oversized 9 foot overhead garage door adds value and versatility to the property. Boasting recent upgrades such as new flooring and windows in upper living room, dining room, primary bedroom and den, this property is truly turnkey and ready to fulfill your vision. Seize this exceptional opportunity to own a property that combines functionality, modern design, and a prime location. **EXTRAS** There are more rooms with this property than the system can input. (id:60626)
Exp Realty

