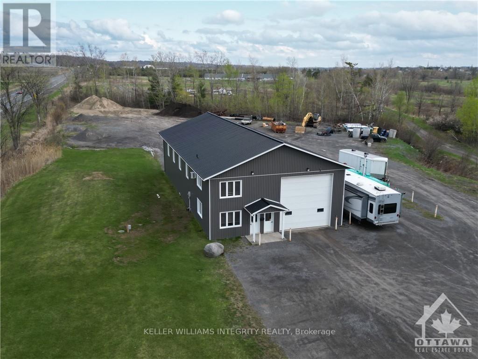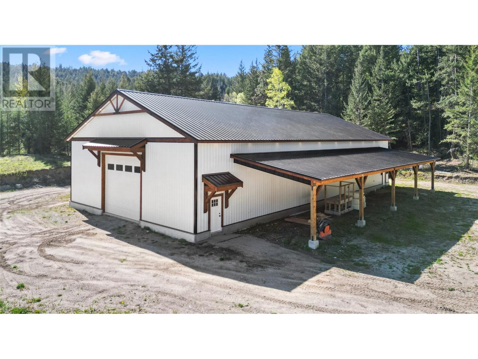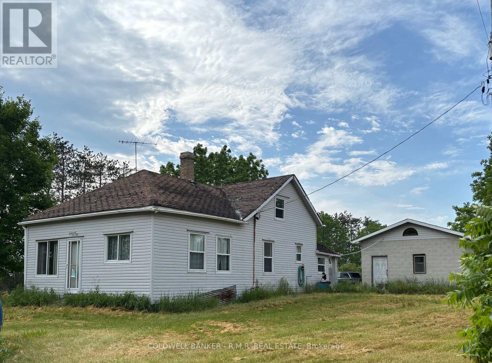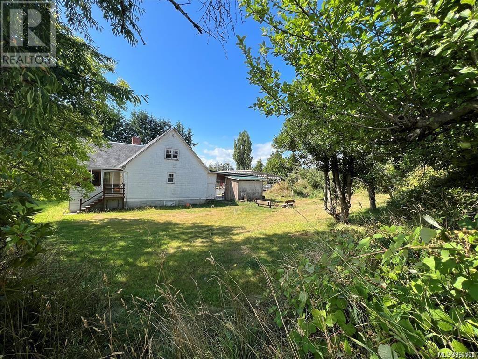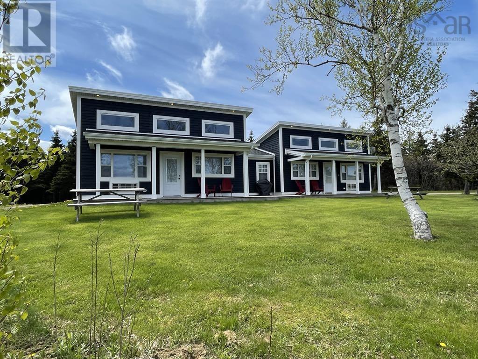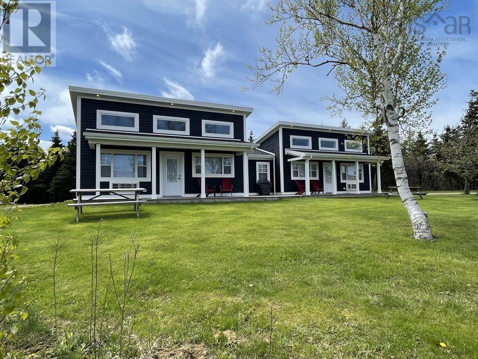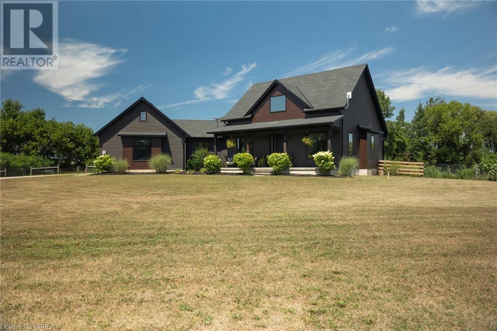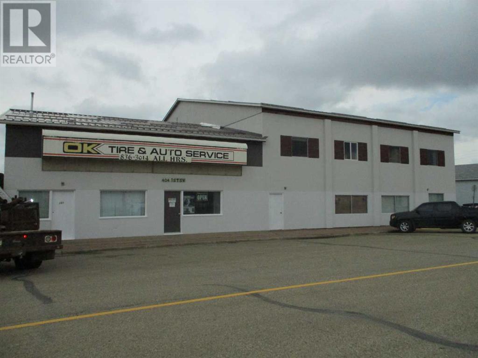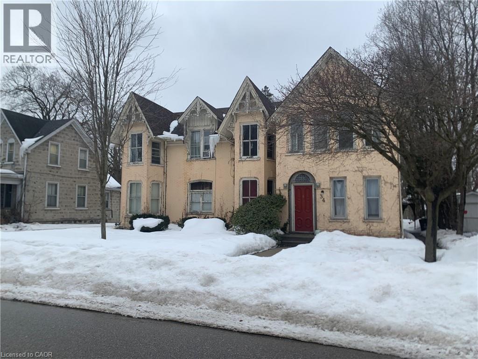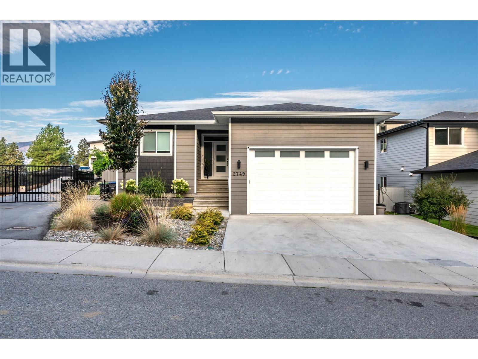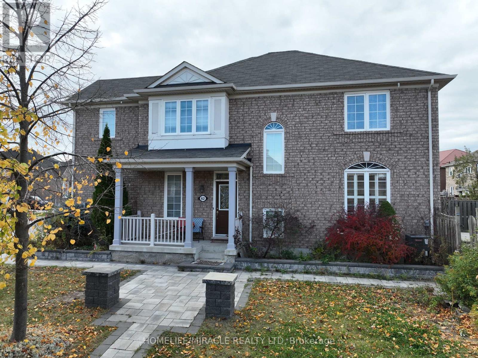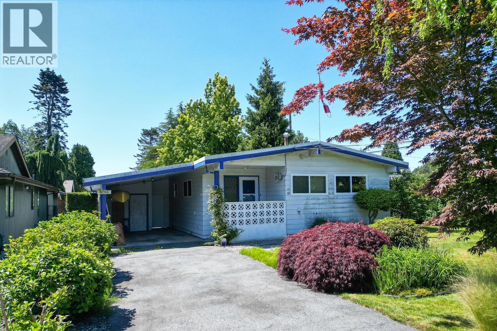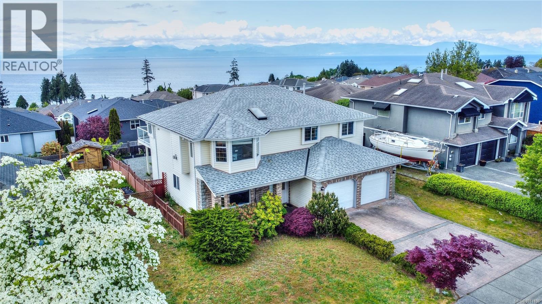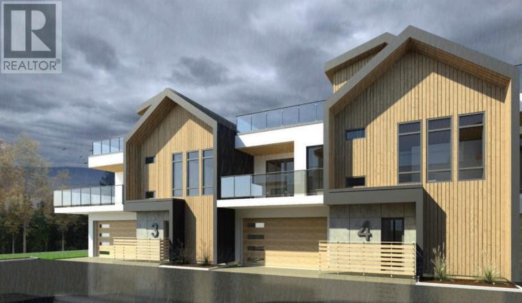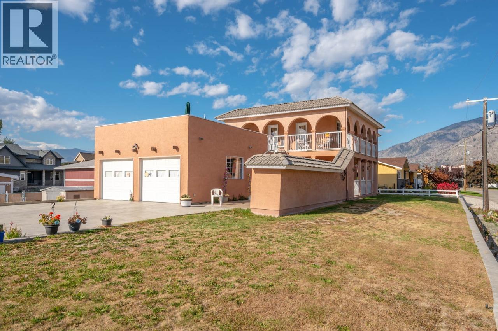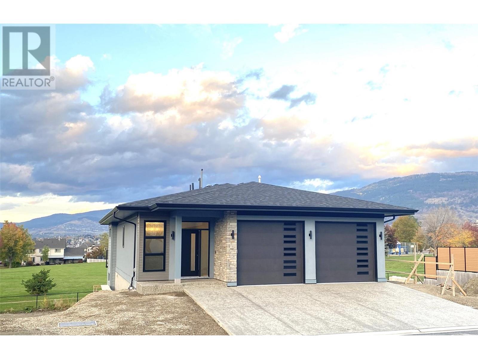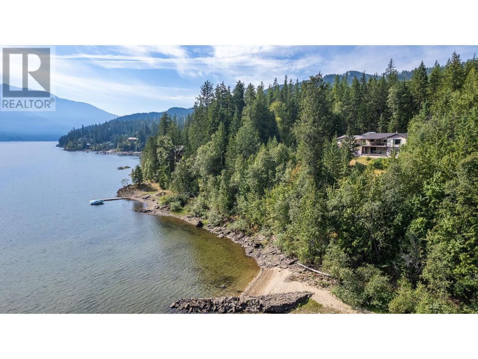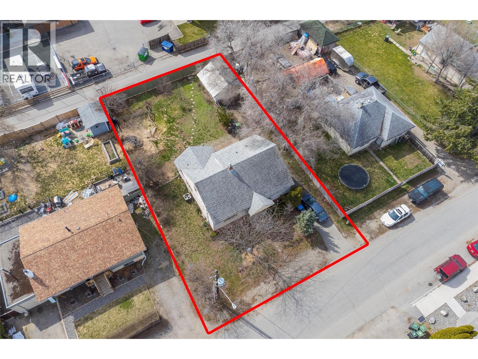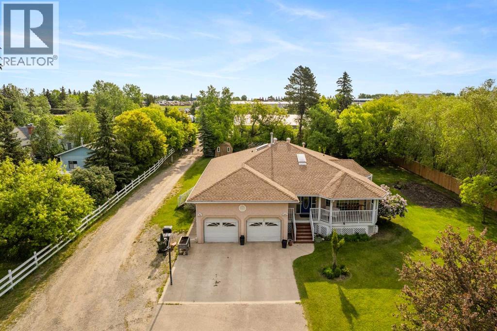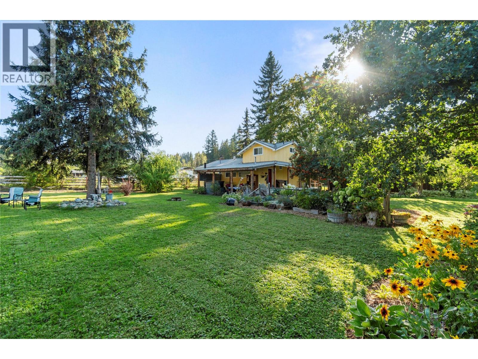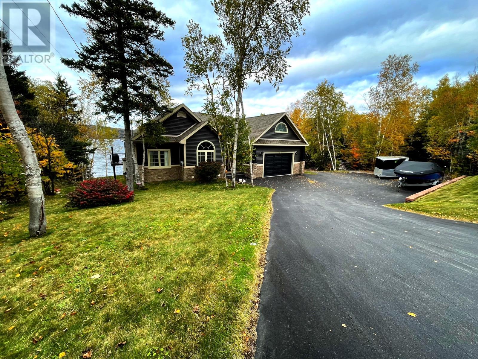6155 Country Road 17 Road
Alfred And Plantagenet, Ontario
Clear-span 3,200 sf wood frame on concrete slab industrial building in Plantagenet, ON, constructed in 2004. Situated on 4.53 acres directly along the highway. VTB may be available to a qualified buyer with 20% down. The ceiling height at the center is 21 feet and 17 at the sides. Radiant heating in the concrete slab and the hot water tank are operated by an oil-tank boiler system. Two grade doors measure 16 feet wide by 16 feet high and a third door measures 12 feet wide by 16 feet high. Air compressor and lines installed and included to operate your air tools. Two-story heated and cooled office area measuring approximately 300 sf per floor for a total of 600 SF of office space within the building. The graveled site offers a substantial amount of parking for any size vehicle. No underground fuel tanks on site. Well and septic systems. Power is 200 amp 120/240. Vacant possession. High-traffic highway location less than an hour's drive East of Ottawa. Zoning for commercial uses. (id:60626)
Royal LePage Integrity Realty
2679 Howard
Windsor, Ontario
STAND ALONE BUILDING WITH A 5 TON CRANE. 6,500 SQ FT FOR LEASE OR SALE. ALSO AVAILABLE FOR LEASE 2.5 ACRE FENCED YARD. ZONED FOR MANUFACTURING OR RETAIL USE. (id:60626)
Deerbrook Realty Inc.
977 Allenby Road
Princeton, British Columbia
Quiet & Peaceful 20 Acres! NEW 50' x 100' Workshop at the end of your private driveway! Over 8000sf of covered storage! Meticulously built and engineered shop with 80' x 20' lean-to's on either side. 17' ceilings with 2 huge roll-up doors. Rockwool insulated 2x8 walls. Fully insulated ICF foundation. 6"" thick concrete insulated slab with radiant heat. Roughed in bathroom & utility room. 2 septic systems installed with hookups for RVs. Mostly treed property with potential VIEWS of the valley!! Meter shed brings in 400 amp service to the property. 2 easily accessible building sites - each with its own well. Live year-round. (Zoning allows it) Looks like zoning allows for a principal dwelling & secondary suite + 2 accessory dwellings. (Verify with RDOS) Come build your Dream Home to match your Dream Shop and Live the Dream Life you've always wanted!! (id:60626)
Exp Realty Of Canada
B1995 Concession 7 Road E
Brock, Ontario
Opportunity awaits you on this 103 acre property with a 4 bedroom, 1 bathroom home set back from the road. The house, though in need of some renovation, offers a chance to create modern updates to suit your vision and style. The surrounding acreage provides ample space for outdoor activities, gardening, or raising livestock, offering a true sense of privacy and tranquility. The property also includes some old outbuildings, adding to the rustic charm. Most of the outbuildings could be repurposed for storage, housing animals, workshops (except the main barn, which has collapsed and is not accessible). Whether you're looking for a peaceful retreat, a project to restore an old farmhouse, or simply a place to enjoy country living, this property holds endless potential in a serene rural setting. Create trails in your own mature forest, plant your fruits and veggies in the field and when you need a change of scenery, check out Lake Simcoe or any of the lakes in nearby Kawartha Lakes. **EXTRAS** Do not enter property without an appt with a REALTOR. Property being sold as is, no representations or warranties. Directions: Hwy 12 north of Beaverton to concession 7, then east to B1995, on the north side. (id:60626)
Coldwell Banker - R.m.r. Real Estate
1536 Perkins Rd
Campbell River, British Columbia
Situated in a sought-after area, this property offers picturesque views of the ocean, Quadra Island, Estuary, and Discovery Passage. A home on the lot is currently rented for $2,500 per month, providing an income opportunity. With potential for development, options include subdividing into three lots or pursuing a multi-unit townhouse project, making it a versatile investment. Give us a call today to book a showing! (id:60626)
Royal LePage Advance Realty
15 & 17 Chemin Pond Du Bras Road
Point Cross, Nova Scotia
Welcome to Bayview Chalets, situated in one of Nova Scotias most breathtaking coastal settings, this rare offering includes six executive style 2-bedroom cottages with spectacular ocean and harbor views as well as iconic sunsets over the horizon. Located in the heart of Acadian culture, these cottagesSandy Feet, Anchors Away, Farmstead, L'Acadie, Ocean breeze, and The Highlandsoffer a blend of charm, comfort, and income potential. Each cottage is equipped with its own stacked washer/dryer unit and is thoughtfully designed for both short-term and long-term rentals. Its cape cod wood siding and PVC trim offers low maintenance for many years to come. Situated on three separate parcels of land, each containing a well-maintained duplex, this property is flexible to suit a variety of investment strategies. Continue the thriving short-term rental business, transition to long-term leases, or explore owner-occupied options: live in one unit while generating income from the remaining five. Alternatively, sell one or two of the duplex parcels as stand-alone investments. The location is unbeatablejust a five-minute drive from the beautiful Cheticamp Beach, Le Portage Golf Course, the famed Skyline Trail, and the local favorite Gypsum Mine Trail and swimming hole. Whether you're an investor seeking a turnkey rental business or a visionary buyer looking for a stunning home base with income potential, this property delivers on all fronts. (id:60626)
Cape Breton Realty (Port Hawkesbury)
15 & 17 Chemin Pond Du Bras Road
Point Cross, Nova Scotia
Welcome to Bayview Chalets, situated in one of Nova Scotias most breathtaking coastal settings, this rare offering includes six executive style 2-bedroom cottages with spectacular ocean and harbor views as well as iconic sunsets over the horizon. Located in the heart of Acadian culture, these cottagesSandy Feet, Anchors Away, Farmstead, L'Acadie, Ocean breeze, and The Highlandsoffer a blend of charm, comfort, and income potential. Each cottage is equipped with its own stacked washer/dryer unit and is thoughtfully designed for both short-term and long-term rentals. Its cape cod wood siding and PVC trim offers low maintenance for many years to come. Situated on three separate parcels of land, each containing a well-maintained duplex, this property is flexible to suit a variety of investment strategies. Continue the thriving short-term rental business, transition to long-term leases, or explore owner-occupied options: live in one unit while generating income from the remaining five. Alternatively, sell one or two of the duplex parcels as stand-alone investments. The location is unbeatablejust a five-minute drive from the beautiful Cheticamp Beach, Le Portage Golf Course, the famed Skyline Trail, and the local favorite Gypsum Mine Trail and swimming hole. Whether you're an investor seeking a turnkey rental business or a visionary buyer looking for a stunning home base with income potential, this property delivers on all fronts. (id:60626)
Cape Breton Realty (Port Hawkesbury)
16 Forman Street
Scotland, Ontario
Escape to the country! Welcome to this lovely custom built 3+2-bedroom, 2.5 bathroom family home sitting on a one acre country lot with no back yard neighbours! Fantastic open concept main level, with the bright and airy kitchen/dining/living room with cathedral ceiling, pot lighting and large windows overlooking the spacious covered back yard deck. Take a moment to admire the show piece gas fireplace located in the living room. The primary suite is located on the west wing and features a spa-like ensuite with double rainhead shower and huge walk-in closet. Main floor laundry is around the corner, along with access to the double car attached garage. Two more generous bedrooms, a full bathroom, a powder room and an office round out the main level. Downstairs, the basement is full with two bedrooms and the remainder is awaiting your finishing touches. The double car attached garage with inside entry is super handy, and multiple vehicle driveway can even accommodate a tractor trailer or two. Large, fully fenced back yard to keep the kids or dogs contained. Come to the countryside and breath in the clean air and have peace of mind knowing you are in a safe, small town with lovely neighbours. Located on a paved road, a stones throw from the village of Scotland and mins to Hwy 403 (CR 25/Middle Townline Road exit) so commuting is simple and pleasurable. Book your private viewing today before this opportunity passes you by! Annual property taxes: $7,289. (id:60626)
RE/MAX Twin City Realty Inc
404 1st Street Sw
Manning, Alberta
Here is a great chance to own a thriving OK Tire business in the Town of Manning Ab. With a large clientele including large farming community, oilfield, logging industry and a busy Mackenzie Highway #35! The tire business comes with all equipment to operate the tire repair & sales as well as all tire and equipment inventory! It also comes with a large brick & tin roof 10,000 sq. ft. building that houses the tire shop business as well includes a 2 story building that could be renovated to suit any type of business or living area! The outside is chain linked fence with several metal c-Cans for storage of tires! There is also 2 more lots with an Old house that is used for storage! Located right down town Manning AB. (id:60626)
RE/MAX Grande Prairie
34 Oak Street
Cambridge, Ontario
An excellent investment opportunity in the highly desirable East Galt neighborhood of Cambridge, Ontario. This legal non-conforming 6-plex is fully rented, offering steady income with separate hydro meters for each unit. Tenants will enjoy the convenience of coin-operated laundry facilities on-site and a beautifully landscaped backyard with ample parking for residents. Situated close to a wide range of amenities, this well-maintained property is a perfect addition to any investment portfolio. (id:60626)
Vancor Realty Inc.
2749 Evergreen Drive
Penticton, British Columbia
Built by Brentview Developments in 2020, this wonderful home will suit your family's needs no matter what stage you're in. The incredible floor plan feels warm and inviting from the second you walk through the door. Main floor primary suite with walk-in closet and a beautiful 5pcs ensuite, complete with soaker tub, separate shower and motion sensor lighting. An office or bedroom, plus laundry and living space built for entertaining round out the main floor. Downstairs, 3 more generously sized bedrooms, 2 ensuites and a rec room that awaits family movie nights and playtime. 9ft ceilings throughout. A dble garage with a 10ft (h) door and 14ft ceilings make parking and storage choices easier. Remaining warranty and more, all tucked into a no-thru street in one of Penticton's more desirable neighborhoods. (id:60626)
Royal LePage Locations West
62 Antelope Drive
Toronto, Ontario
This Gem Of A Home Nestled In A Sought-After Neighbourhood In Rouge Park! This Home Boasts A Renovated Kitchen, Updated Bathrooms, Modern Light Fixtures, Hardwood Floors, California Shutters & Finished Basement. Close To Many Amenities Including Highly Ranked Schools, Highways, Metro Toronto Zoo, University Of Toronto, Centennial College And Much More.. It is buyer or buyer agent responsibility to verify all the measurements. (id:60626)
Homelife/miracle Realty Ltd
5086 12 Avenue
Delta, British Columbia
OPPORTUNITY AWAITS: Cozy 1,058 square ft rancher on a 6,760 square ft corner lot in central Tsawwassen! This 2 bed home features hardwood floors and a fabulous yard for gardening or entertaining. Bring your design ideas to make it your own, or build up to a 3,029 square ft home + basement (verify with City of Delta). Why rent or buy a townhome when you can own a detached home with privacy, space and endless possibilities? A rare find in today's market! Bonus: Cliff Drive Elementary and South Delta Senior Secondary all within walking distance! (id:60626)
Sutton Group Seafair Realty
243071 Range Road 255
Rural Wheatland County, Alberta
Opportunity on this beautifully treed and private 34.5-acre parcel—just the lifestyle and investment you've been looking for minutes from Strathmore. Whether you're dreaming of quiet country living, starting your hobby farm, or exploring future subdivision potential, this one has it all. The heart of the property is a fully renovated bungalow offering over 2000 square feet of developed living space, with a warm modern farmhouse style throughout. Featuring 2 bedrooms on the main level plus a spacious 3rd bedroom downstairs, this home is perfect for small families. You'll love the bright open layout, two full bathrooms-2nd bathroom almost completed, and a 90% finished walk-up basement that adds functionality and natural light. Extensive recent updates mean all the work is done for you—windows, siding, roof, flooring, kitchen, bathrooms, and more—all with timeless finishes and attention to detail. Step outside and take in the mature trees that offer incredible privacy and a serene setting. Equestrian-ready and hobby farm friendly, the property includes a 10GPM well, new septic system, perimeter fencing, auto waterer, hay shed, numerous utility sheds. Approximately 20 acres are cultivatable with productive soil, offering potential for hay, crops, or income-generating leases. Zoned agricultural and loaded with value, this property offers long-term potential in an area known for its peaceful rural lifestyle—just a short drive to town amenities. Here’s your chance to own a versatile acreage where you can build your future while enjoying the best of country living. (id:60626)
RE/MAX Key
6465 Lasalle Rd
Nanaimo, British Columbia
Prepare to be captivated by the breathtaking panoramic views of the Winchelsea Islands and the majestic coastal mainland mountains from this exceptional 5-bedroom 3 bath home in highly sought-after neighbourhood. Start your day with a coffee on the spacious deck, directly accessible from the kitchen, while soaking in the awe-inspiring ocean vistas. Inside, this well-appointed home boasts five generously sized bedrooms, providing ample space for a growing family or visiting guests. The layout is designed for comfortable living primary features private ensuite with soaker tub. Cozy up by the gas fireplace on cooler evenings & appreciate the quality of a newer roof & newer furnace, ensuring comfort & peace of mind. Location is paramount, and this home truly delivers. Walking distance to beaches including Blueback Beach, & a variety of shopping & dining in the north end. Situated in a prime location, this residence offers the perfect blend of luxurious living & unparalleled convenience. (id:60626)
Royal LePage Nanaimo Realty (Nanishwyn)
569 Radant Road Unit# 1
Kelowna, British Columbia
Experience premium living in the heart of Lower Mission with this exclusive 3-bedroom, 2-bathroom townhome by renowned builder Riverview Construction. One of only five homes in an intimate boutique community, this residence backs directly onto the tranquil green space of Mission Creek, providing exceptional privacy and a stunning natural backdrop. Step out your door to the Mission Creek Greenway, Blue Bird Beach Park, and the newly completed Truswell Beach Park—all just a short stroll away. Thoughtfully designed for modern living, the home features a generous 400 sq ft rooftop patio perfect for entertaining, a private 2-car garage, and upscale finishes throughout. Situated in one of Kelowna’s most sought-after and walkable neighbourhoods, with shopping, dining, breweries, and more nearby. A rare blend of luxury, location, and lifestyle. (id:60626)
RE/MAX Kelowna
43 Harbour Key Drive
Osoyoos, British Columbia
SOUGHT AFTER LOCATION! 3 bed, 4 bath home on a .28 acre lot, is walking distance to the LAKE & PANORAMIC VIEWS of the LAKE & MOUNTAINS. Main level of the home is filled w/ natural light & has a large kitchen w/ breakfast nook & spacious living room which both lead onto the covered balcony. An appointed formal dining area, mudroom, & 2 bathrooms completes this floor. Upstairs has a large main bedroom with its own 3 piece ensuite & walk-in closet. In addition, there's 2 more bedrooms, another 3 piece bathroom, & each bedroom has access to the deck to enjoy stunning LAKE & MOUNTAIN VIEWS. Downstairs, an additional unfinished 972 sqft with a rec room, storage rooms, workshop, & utilities if finished can make the home 3265 SQFT! Plus the basement has its PRIVATE exterior entrance - possibility to add an in-law suite?! DOUBLE GARAGE, lots of parking for RV/trailers, & landscaped yard space complete this home. By appt only. (id:60626)
RE/MAX Orchard Country
975 Mt Burnham Road
Vernon, British Columbia
2 completely separate self-contained units in 1. A perfect share home for a couple in 1 suite and single person in other suite. This home backs on to Sawicki Park in desirable Sunscapes Middleton community. Custom-built rancher with walk out basement but it is more of an up/down duplex. Smaller 1000 sq ft suite is on main level and accessed from side of home. (perfect for aging parent/adult child or a mortgage helper). Tandem garage allows for both suites to have secure parking EV plug and a storage/shop area. Main level deck is 34 ft. x 10.6 ft. and an ideal entertaining space. Privacy walls & shade are perfect on hot summer days. The larger suite is on lower level. 1600 sq. ft. with 2 bedrooms, 2 full bathrooms, high-end finishing. Both deck & patio have panorama views to park, perfect for indoor-outdoor living. Easy clean design. open concept, modern kitchens, quartz counters, high end appliances. Solar tube light in upper bathroom, Toto washlet in lower ensuite, curb-less showers. ICF foundation, engineered ICF suspended slab. Basement has radiant heat throughout, both floors have forced air heat & A/C, on-demand combination boiler. Aluminum clad windows, 3-foot soffit overhang to keep elements away from house, photocell lights for evening security. Minutes away from Biking & Walking trails, Kalamalka Lake, Sawicki Park and the popular Rail trail. Home Warranty & occupancy in place. Additional finishing & landscaping to be done once neighbouring houses complete. (id:60626)
Royal LePage Downtown Realty
15730 Peters Road
Crawford Bay, British Columbia
LAKEFRONT LIVING IN CRAWFORD BAY! Tucked away on 3.37 serene acres, with almost 250 feet of waterfront, this beautiful walk-out lakefront home offers the perfect mix of privacy, space, and unbeatable views of Kootenay Lake. A tree-lined driveway welcomes you to the property, where the home is ideally situated to capture breathtaking lake and mountain vistas. Inside, the main floor features a bright, functional galley kitchen, a sunlit dining room, 3 bedrooms, full bathroom, and a spacious living room with expansive windows and a walkout to a covered deck—perfect for soaking in the scenery year-round. The walkout basement includes a half bath (shower roughed in), a flex room/bedroom and tons of storage and untapped development potential! Car lovers, hobbyists, or those with toys will love the oversized double garage plus an attached almost 700 sq.ft workshop, storage and covered RV/boat storage. Outside, enjoy manicured grounds, mature trees for privacy, garden, blueberry trees, and attached greenhouse. Located in the heart of Crawford Bay—just minutes to shops, cafes, the local market, and Kokanee Springs Golf Resort. Walk to Fishhawk Bay Marina or step into the lake from your own gradual-entry shoreline, known for its shallow waters ideal for swimming, paddling, and fishing. Kootenay Lake offers endless adventure—boating, kayaking, and world-class fishing right from your doorstep. This peaceful retreat must be seen to truly be appreciated. (id:60626)
Real Broker B.c. Ltd
245 Ponto Road
Kelowna, British Columbia
News FLASH---Fresh off the press!! TRANSIT ORIENTATED DEVELOPMENT---potential to build up to 6 stories! WELCOME to Rutland's up-and-coming Urban Centre with possible permitted uses including townhouses, stacked townhouses, and apartment housing. Home has newer furnace, A/C, and hot water on demand, all installed in 2020. New to Rutland? Check out the website: https://www.ourrutland.ca All measurements are approximate (id:60626)
RE/MAX Kelowna
5631 49 Avenue
Olds, Alberta
Tucked away on a spacious 2.61-acre lot within the Town of Olds, this unique property offers the privacy and freedom of country living—without giving up town services. With mature trees, a well-laid-out bungalow, and an incredible 2,496 sq.ft. (40' x 60') heated shop with an addition, this property is ideal for families, hobbyists, or anyone needing space for projects or equipment.The 1,755 sq.ft. bungalow, built in 1992, features 5 bedrooms and 3 full bathrooms, including a spacious primary suite with large closets and a 5-piece ensuite. Numerous recent updates—including new windows, updated shingles, and brand-new garage doors—offer peace of mind and curb appeal.Inside, the main level welcomes you with a sunken living room and a central kitchen outfitted with solid oak cabinetry, a large pantry, Corian countertops, and an appliance garage. A breakfast bar and cozy dining area flow into the family room with built-in shelving and a natural gas fireplace. A 4-piece bathroom, laundry area, and two additional bedrooms complete the main floor.The fully finished basement was designed for entertaining: a wet bar, games area, family room with wood stove and built-in TV center, two more large bedrooms, and another full bathroom offer plenty of space for gatherings and guests. The home is serviced by a boiler system with in-floor heat, a forced air furnace and a newer hot water tank.Step outside to your private 1.06-acre yard, surrounded by trees and fully fenced with a secure gate. The covered front porch and southeast-facing Duradeck rear deck (complete with a hot tub*) offer plenty of outdoor space to relax. Apple, plum, and lilac trees add a charming touch.At the back of the property sits a massive 40x60 heated shop, perfectly positioned on a flat, open 1.55-acre section of the lot. Three 12' wide x 14' tall overhead doors provide access, including one extended 48' bay for RV or camper storage. Inside, you'll find a concrete floor with a large sump drain, its o wn 100-amp service, 220V welder plug, multiple outlets, and a 16'x40' mezzanine. Below the mezzanine, a rear bay with in-floor heat and a smaller overhead door creates the perfect space for a man cave, garden tools, or a project car you’d rather keep dust-free.This hidden gem offers quiet living with pavement right to the door, tons of parking, security cameras throughout, and the freedom to run a home-based business—all within town limits and fully connected to municipal water and sewer. It’s a rare opportunity to enjoy the space of an acreage and the convenience of town living. (id:60626)
Cir Realty
6 Skyland Road
Beiseker, Alberta
This prime 9 acre parcel of industrial land with VISIBILITY AND ACCESS ON PAVEMENT from Highways #9 is located in Beiseker. This is an excellent location near Calgary city limits with paved road access. This lot is partially fenced with gravel base and is ideally located for heavy equipment use or storage. (id:60626)
Royal LePage Benchmark
3590 50 Street Ne
Salmon Arm, British Columbia
Welcome to this beautiful property, perfect for rural living on 9.85 acres and yet just minutes from Salmon Arm. The 3-bedroom, 2-bathroom home features a cozy wood stove and a charming wraparound covered porch, perfect for taking in the surrounding views. An established garden and a wide variety of mature fruit trees (apple, pear, apricot, peach, cherry, and plum) along with berries (haskap, blueberry, strawberry, and raspberry) provide an abundant harvest every season. Outbuildings include a heated 36’ x 24' workshop as well as a barn. The property is fenced and cross-fenced, ready for animals or storage. The land is mostly accessible and drivable throughout, with Canoe Creek running through the front of the property. A secondary building site at the back is already equipped with power and water, giving excellent potential for expansion or a second dwelling. Additional highlights include city water, plenty of parking for RVs and equipment, and a location that offers both privacy and convenience. Whether you’re dreaming of a small farm, running a business, or creating your family estate, this property has the space and flexibility to bring your vision to life. (id:60626)
Homelife Salmon Arm Realty.com
6 Bowater Boulevard
Pasadena, Newfoundland & Labrador
Welcome to your own private slice of waterfront paradise. Highlights; Pool, hot tub, dual garages, large deck and beautiful panoramic views This beautifully designed four bedroom home offers the perfect blend of luxury, recreation and lakeside living. Thoughtfully designed with comfort, style, and functionality in mind, this property offers over 3000 square feet of living space, breathtaking views, premium features, and year-round enjoyment. The main level welcomes you with an open - concept layout showcasing expansive windows that flood the space with natural light and frame panoramic water views. In the living room, you will find a cozy wood-burning fireplace, creating the perfect gathering spot for chilly evenings or quiet mornings by the fire. The gourmet kitchen, boasts premium built in appliances, custom cabinetry, and a spacious island for hosting family and friends. Enjoy your cup of coffee on the upper deck, complete with composite decking and glass railing, giving you full breathtaking views of the Humber River/Deer Lake The master suite is a true sanctuary, complete with a spa-inspired en- suite, walk-in closet, and large windows overlooking the water. Wake up to a beautiful view every morning. The three additional bedrooms provide plenty of space for guests or growing family all thoughtfully designed with comfort in mind. The fully finished lower level features a spacious recreation room perfect for entertaining - with direct walkout access to the expansive composite deck with glass railings, built in swimming pool and hot-tub area, all just steps from a sandy beach and the waters edge. Unique to this home are both upper and lower garages, offering ample space for multiple vehicles, watercraft, even a workshop or gym set up. Whether you’re storing classic cars or lake toys you’ll have room for it all. Don’t miss your opportunity to own a piece of waterfront paradise. This is more than a home - It’s a lifestyle. (id:60626)
River Mountain Realty

