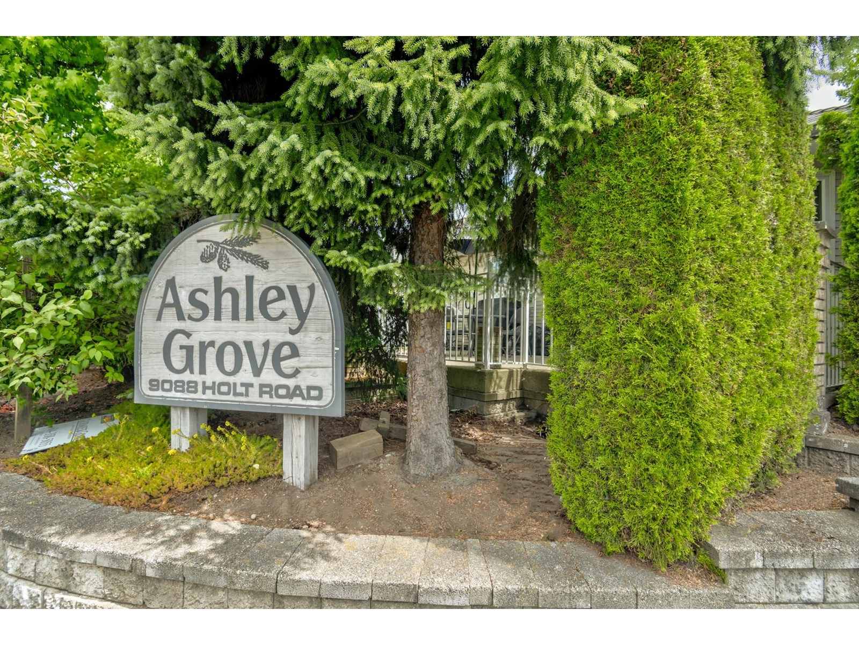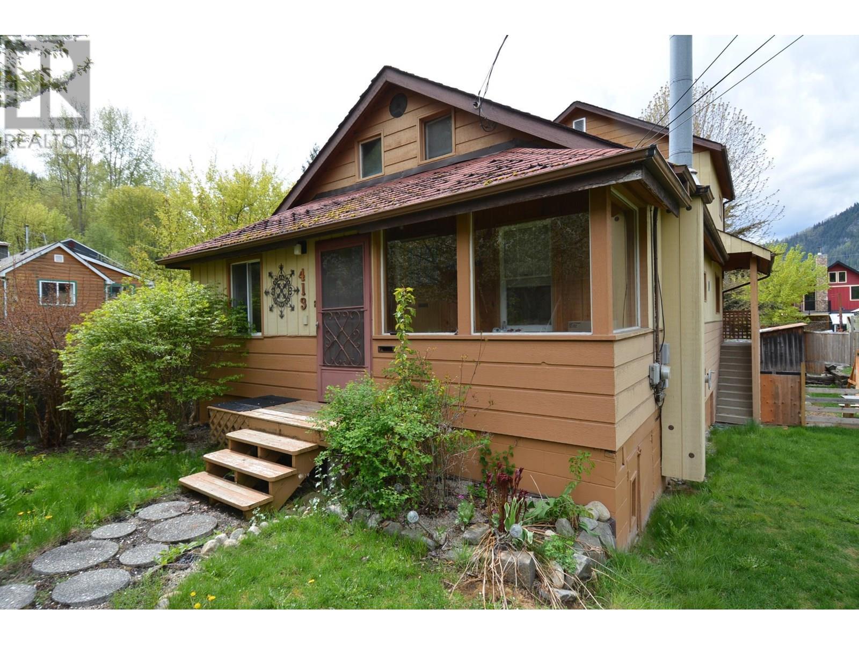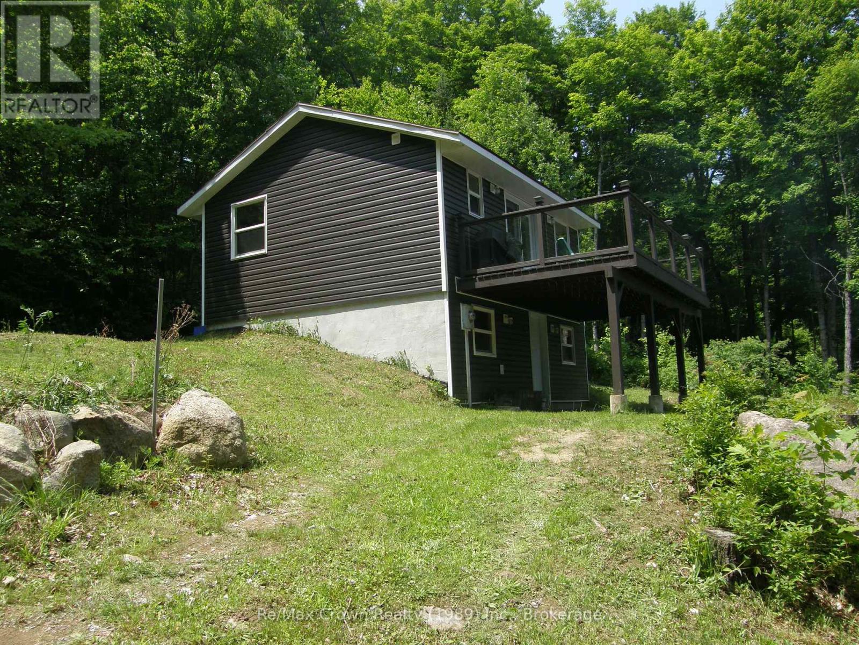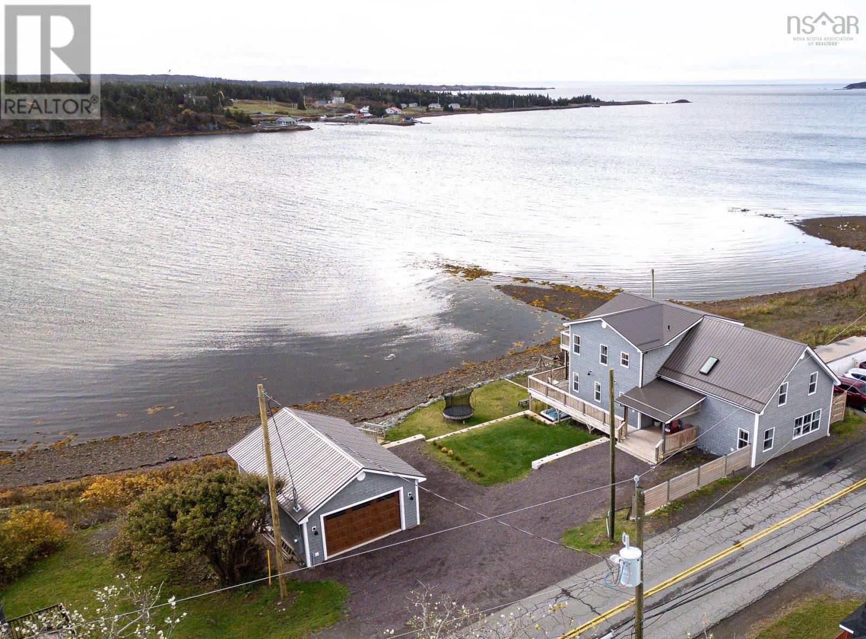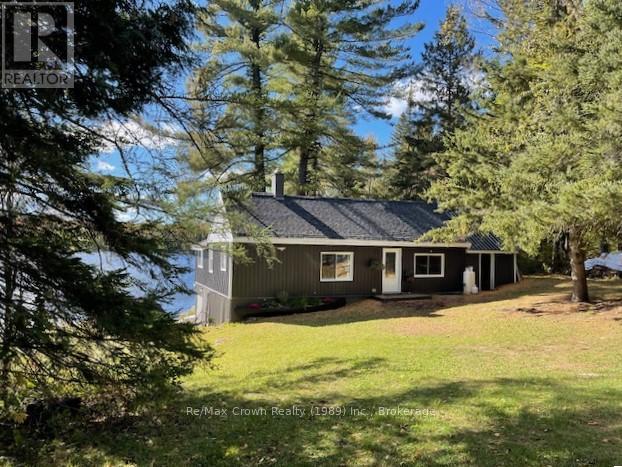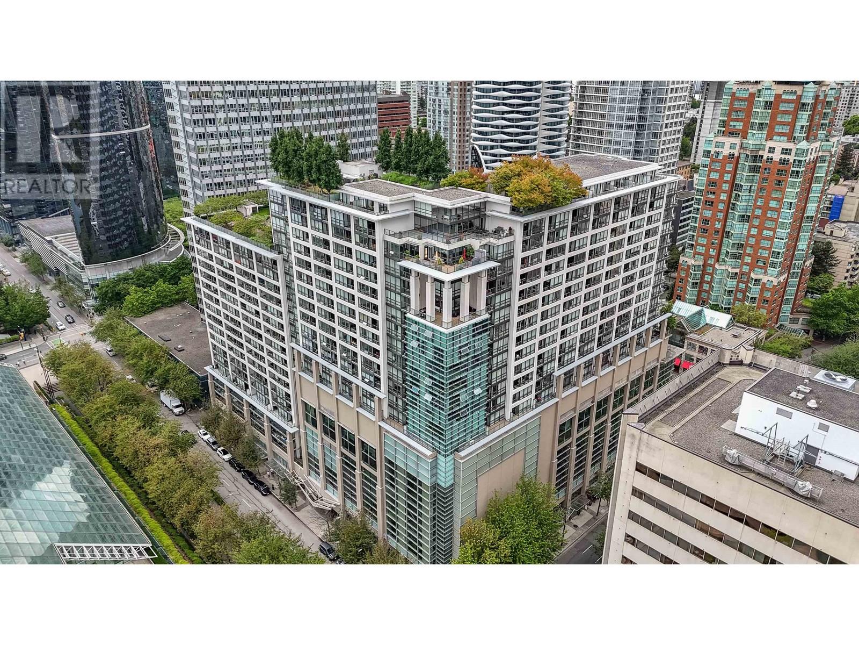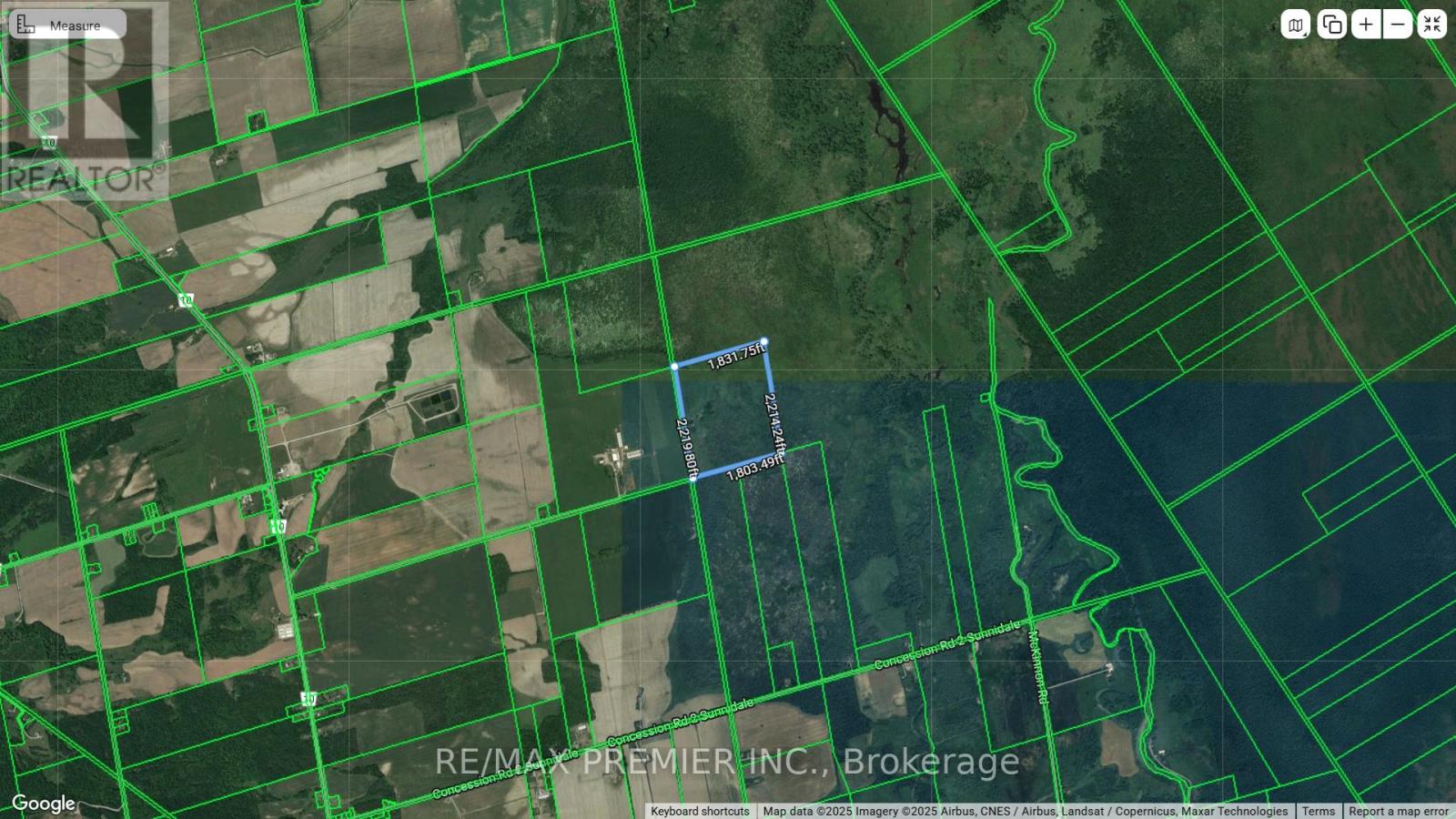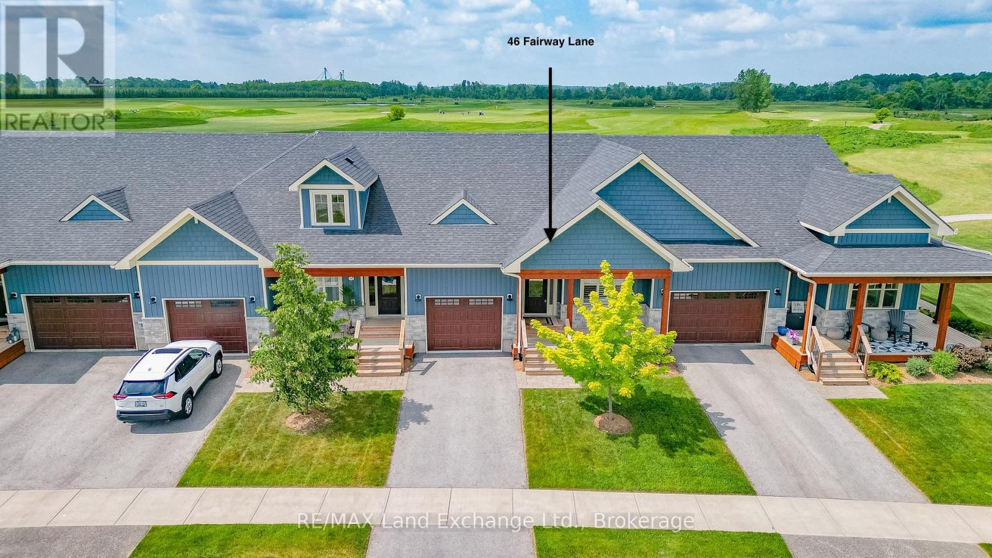47 9088 Holt Road
Surrey, British Columbia
Rancher style townhouse with no one above AND NO STAIRS. 2 oversized bedrooms, 2 completely renovated bathrooms, flex room at the front could be a den or eating area. Large south facing patio with a natural gas bbq hook-up, perfect for those summer bbqs and backs onto Kennedy Park. Single attached garage AND an open parking spot right at your doorstep. Top end appliances, newer furnace & hot water tank. Custom 2" faux blinds throughout, screens on both doors. Under 5min walk to Kirkbride Elementary (K-7) and 12min walk to LA Matheson Secondary (8-12). Walk to shops, restaurants and a 2 min walk to Scott Rd. Rapid Bus. Plenty of Visitor parking and Club House with Mailboxes right across the way. 2 pets allowed. Super quiet location. PRICED TO SELL! Over $314,000 in contingency for 58 units (id:60626)
Royal LePage Sterling Realty
Block 4- 0 Isherwood Avenue
Cambridge, Ontario
Centrally located piece of land zoned for both Residential and Commercial use CXN (Vacant Land, taxable/Commercial/New Multi-Residential). Perfect location for a variety of different residential/commercial options. Phase 1 Environmental Site Assessment has been completed on property. Site plan is available (id:60626)
RE/MAX Twin City Realty Inc. Brokerage-2
413 Sixth Street
Nelson, British Columbia
3 bedroom 2 bathroom home with a one bedroom in-law suite on a quiet no-thru street in Fairview. The versatile layout would work well for a family with good vertical separation including a large covered deck and a walkout basement that has been converted into an in-law suite. The lot is a 30x 120 feet with a beautiful cherry tree in the front and gardens in the back. There is off-street parking in the alley as well. This house has plenty of storage space throughout. Close to elementary and high schools as well as Lakeside Park and all other amenities. Located on a quiet no through road in Fairview. (id:60626)
Coldwell Banker Rosling Real Estate (Nelson)
41 Andy Neville Parkway
Machar, Ontario
Newly renovated(2023) 2 storey insulated cottage on Bray Lake offering many amenities as a waterfront property. Located on a beautiful wooded lot with 1.65 acres and 165' frontage, this property is somewhat special as it is one few in the neighbourhood with road access right to the lake. Along with interior renovations a drilled well(2023) and a septic system(2021) were added to make this residence comfortable for year round use. Open concept kitchen, dining room and living room lead out to a 10.5 x 21' deck. Airtight wood stove currently does not have a WETT Certificate. Gentle slope to the lake. Appliances and furnishings are included. (id:60626)
RE/MAX Crown Realty (1989) Inc.
8 Vista Street
Pointe-Du-Chêne, New Brunswick
OVERLOOKING WORLD FAMOUS PARLEE BEACH, this custom built dream home will elevate you to year-round vacation mode. Literally steps from the sandy beach, where you can enjoy long daily walks, dips in its warm waters, family kayaking, and breathtaking evening sunsets that people come from all over the world to experience its beauty. And it can be all yours to enjoy. Everyday! Built in 2006 with quality engineered workmanship and superior materials inside & out, fully turnkey and move-in ready for relaxed care-free living. The groomed exterior entrance welcomes you to enter into the open concept main floor with ample sized working kitchen & island, sun drenched living & dining rooms with wall to wall windows for unobstructed views. Main floor also features a first full bath, large bedroom, washer/dryer convenience, & sliding doors leading to an expansive covered deck for large gatherings in any weather. The open hand-crafted staircase leads you from the foyer to additional 2nd floor storage, a comfortable sitting area/den with upper exterior deck with sunset & water views, and a large bright primary bedroom, walk-in closet and 2nd bathroom ensuite. The detached garage, currently converted to guest room w/storage, can easily be reconverted should you prefer. The well manicured property features mature shrubs & trees, ample vehicle parking, inground RV hookup, and an idyllic fire pit setting under the stars for warm summer nights. New roof 2023/Fully insulated/Newer windows. (id:60626)
Royal LePage Atlantic
778 Veterans Memorial Drive
Arichat, Nova Scotia
Luxurious 5-Bedroom Oceanfront Home with Breathtaking Views. Experience coastal living at its finest in this stunning 5-bedroom home, perfectly situated with breathtaking views of Arichat Harbour. Recently expanded with a large addition, this property boasts high-end finishes throughout, creating a sophisticated yet comfortable living space. Enter the heart of the homea magnificent white kitchen equipped with a propane cooking range, elegant stone countertops, and a spacious island, perfect for culinary enthusiasts. Enjoy the convenience of a walk-in pantry, ideal for storing appliances and essentials, ensuring your kitchen remains organized and stylish. The kitchen flows effortlessly into the living area, where panoramic views of the ocean will captivate you day and night. The kitchen opens to a wrap-around deck, complete with covered area for al fresco dining, allowing you to enjoy the beautiful surroundings and fresh ocean air. Retreat to the primary bedroom, a serene sanctuary featuring its own private balcony with sweeping ocean views, an ensuite bath, and a generous walk-in closet. Each of the additional bedrooms offers plenty of space and natural light, perfect for family or guests. The lower level presents a spacious recreational room with a walkout to the outdoor hot tub, ideal for relaxation after a day at the beach. This home feels like brand new, equipped with a ducted heat pump and air conditioning for year-round comfort. A detached garage provides convenient parking and extra storage. Enjoy the privacy of a secluded yard enclosed by a fence, while being just minutes away from shopping, dining, and healthcare facilities. A staircase to the shoreline provides direct access to the water for swimming, kayaking, or simply soaking in the stunning coastal scenery. Dont miss this rare opportunity to own a piece of paradise! Schedule your private tour today and experience the luxury and tranquility this oceanside home has to offer. (id:60626)
Cape Breton Realty
558a Old Nipissing Road
Parry Sound Remote Area, Ontario
Retreat to complete solitude with this beautifully restored cottage nestled deep in the wilderness on private Stewart Lake. Located at the end of a deeded drive in an unorganized township, this off-grid, 1,150 sq ft 3 bedroom retreat offers the perfect blend of rustic charm and modern comfort. The fully renovated cottage showcases a stunning vaulted greatroom w/fireplace and w/o to deck overlooking the lake, 3 bedrooms, newly updated bath and modern kitchen. Additional upgrades include: windows, roofing, siding, solar system, reverse osmosis water system etc..... Set on the tranquil shores of Stewart Lake - shared by only 3 other land owners - this hidden gem is the opitome of peace and privacy. Paddle across crystal-clear waters, fish from your dock, or simply enjoy the untouched beauty of your private oasis. With no city noise, only the sounds of the nature surround you. At night, the brilliance of the stars in the unpolluted dark sky will leave you breathless. If you're searching for the ultimate turnkey cottage in the woods to reconnect with nature and restore your balance, this is a must-see property. (id:60626)
RE/MAX Crown Realty (1989) Inc.
1632 938 Smithe Street
Vancouver, British Columbia
Welcome to Electric Avenue by BOSA! This spacious 1 bed + den offers a functional layout with no wasted space, a walk-thru closet, and stunning city views over Robson Square and The Law Courts' iconic glass roof. Enjoy a covered balcony, in-suite laundry, and 1 parking. Den is perfect as an office or huge storage. SE-facing with floor-to-ceiling windows for amazing light. Building amenities: 24hr concierge, gym, rooftop gardens (11th & 19th), media room, party room, and theatre. Rentals and pets allowed. Steps to shops, dining, transit & more! (id:60626)
RE/MAX Real Estate Services
4488 Concession 3 Road
Clearview, Ontario
91 Acres of Vacant Land. Residential/commercial/ industrial land owned by a non-farmer with a portion being farmed. Geo warehouse address listed as 4488 CONCESSION 3, STAYNER. Located by County rd 10 to Concession 3 take to the end of the road and walk east. (id:60626)
RE/MAX Premier Inc.
904 - 18 Merton Street
Toronto, Ontario
Stunning 2-Storey Loft in The Radius Prime Midtown Toronto Location! Welcome to this beautifully upgraded 2-bedroom, 2-bathroom condo loft in The Radius, just steps from Davisville Subway Station in sought-after Midtown Toronto. This bright and modern 2-storey unit features soaring floor-to-ceiling windows, an open-concept layout, and two private balconies with unobstructed forever views. Over $50,000 in upgrades, including a stylish granite kitchen, renovated ensuite bath, updated lighting, and more. Enjoy the convenience of one premium underground parking spot right by the elevator and a spacious locker for extra storage , ensuite laundry and ample storage. Maintenance fees include gas and water. Walk Score of 97, near shops, restaurants, cafes, and parks, steps to the Beltline Trail and David Balfour Park, Top-ranked school district. Ideal for young professionals, couples, or anyone looking for stylish city living in a walkable and transit-connected neighbourhood. Offers anytime! (id:60626)
Harvey Kalles Real Estate Ltd.
3160 Magpie Wy Nw Nw
Edmonton, Alberta
BRAND NEW HOUSE with 5 bedrooms 4 full bathrooms, open to above, side entrance and many more. This beautiful house offers bedroom and full bath at main floor. Nice cozy kitchen and spice kitchen. Open to above family room and side entrance for basement. Four good sized bedrooms and 3 full baths upstairs , two bedrooms have attached bathrooms . laundry is also upstairs . Bonus room at this floor makes this house complete. Don't miss this hose . (id:60626)
Maxwell Polaris
46 Fairway Lane
Saugeen Shores, Ontario
Skip the build! This 5-year-old townhouse condo is ready for immediate occupancy with upgrades throughout, and situated on a premium lot backing onto the Westlinks Golf Course. This spacious unit has over 1200 square feet of living space on the main floor. If additional space is needed, the full basement is an ideal layout for a future family room and a bedroom with egress windows and high ceilings. The main level features an open-concept design with a tray ceiling and ample natural light. Gorgeous kitchen with customized cabinets and ample counter space. The living room has a patio door leading to the back deck and an unobstructed view of the golf course. The main floor primary bedroom has an ensuite and a walk-in closet. You will also find a dining area, second bedroom, 4-piece bathroom, laundry room, and spacious foyer on the main level. Features a covered front porch, a full basement and a generous-sized garage with inside entry. Some work has started in the basement (framing, electrical, a toilet and an electric fireplace). Additional upgrades include customized kitchen cabinets, tile floors in the foyer and bathrooms, a natural gas connection for BBQ, an exterior deck, an owned on-demand water heater, custom window coverings, central air and a garage door opener. The monthly condo fee is $305.00, plus $155.00 for the sports membership, which includes a golf membership for two at The Westlinks Golf Course, access to a fitness room and a tennis/pickleball court. Located in a quiet Port Elgin neighbourhood offers peaceful living with all the amenities of town just minutes away. Fairway Lane is a municipal road with year-round services, including garbage and recycling pickup. Check out the 3D Tour and make an appointment for an in-person visit. Some pictures have been virtually staged. (id:60626)
RE/MAX Land Exchange Ltd.

