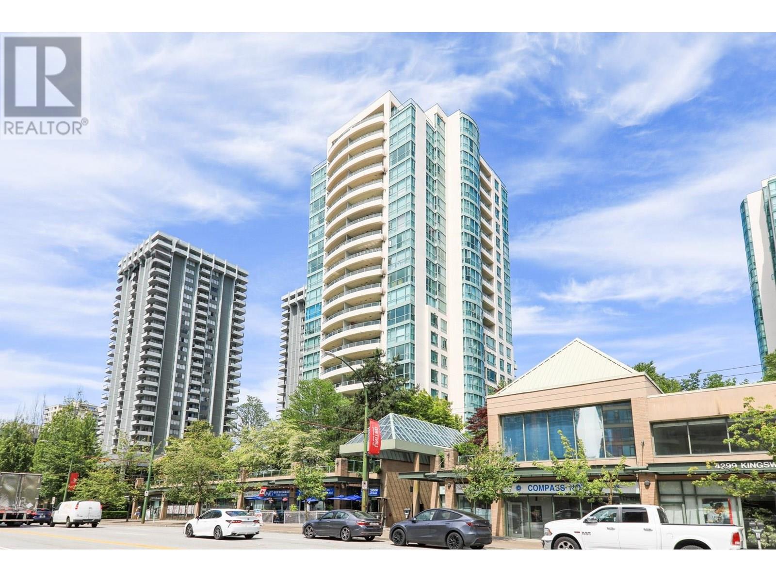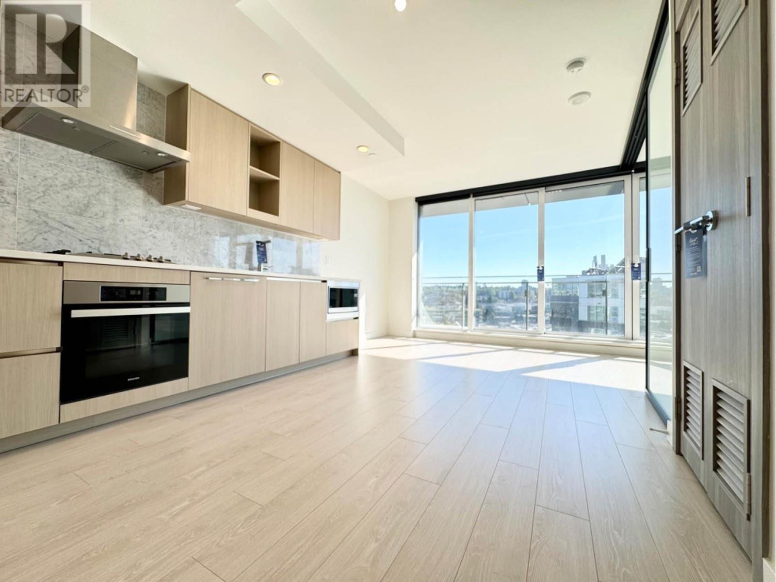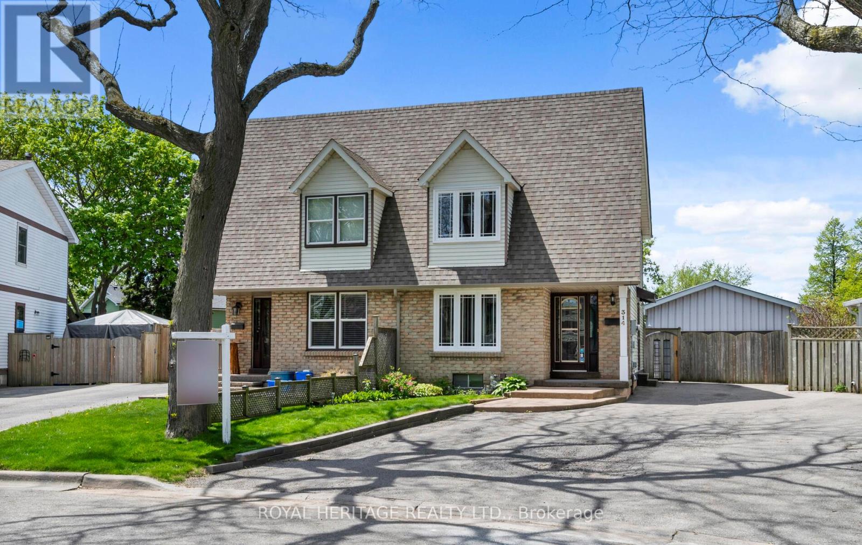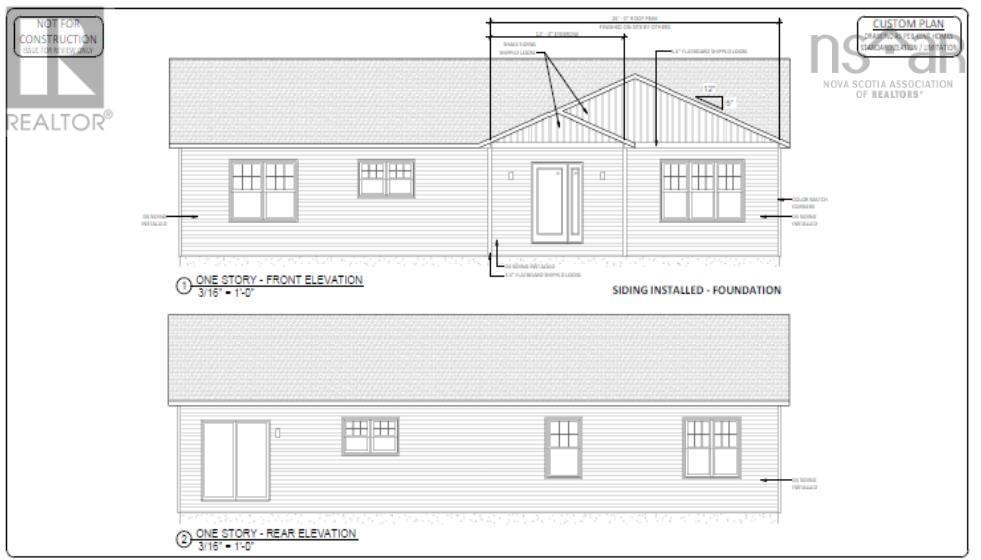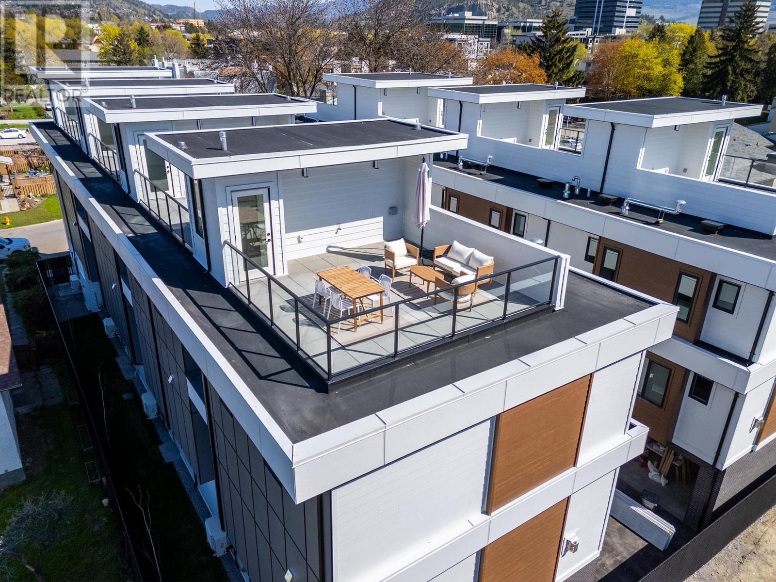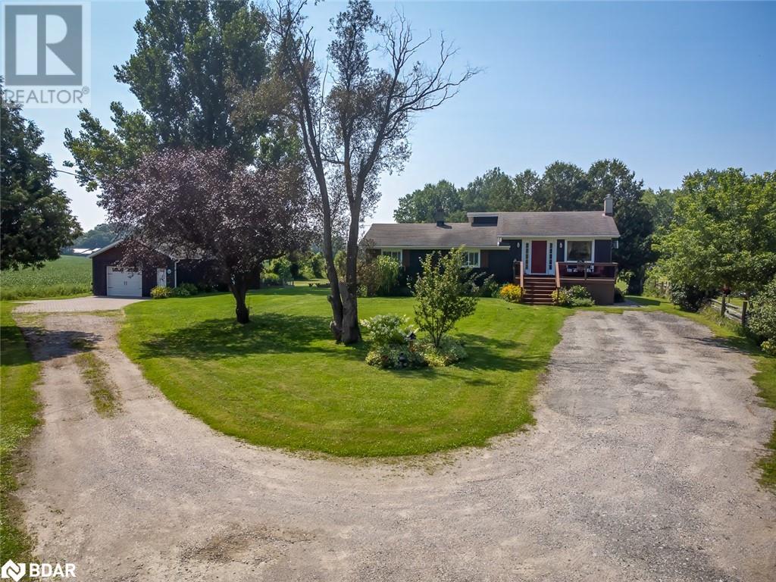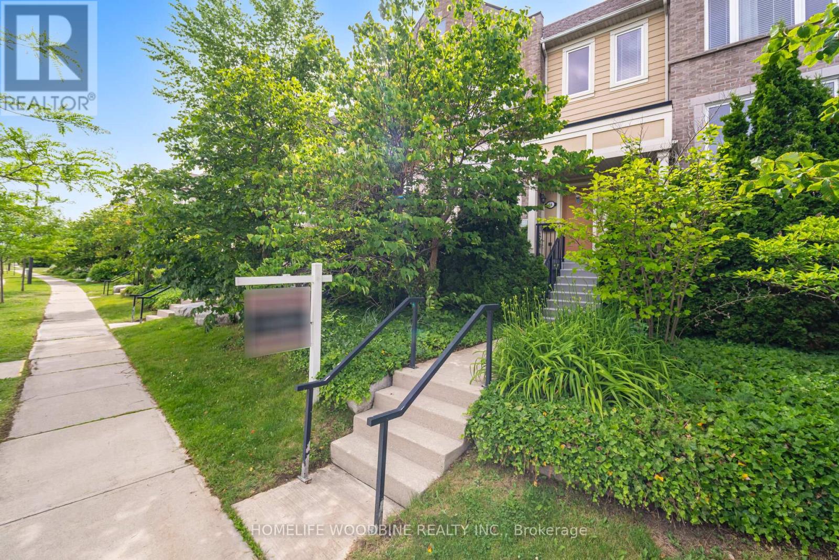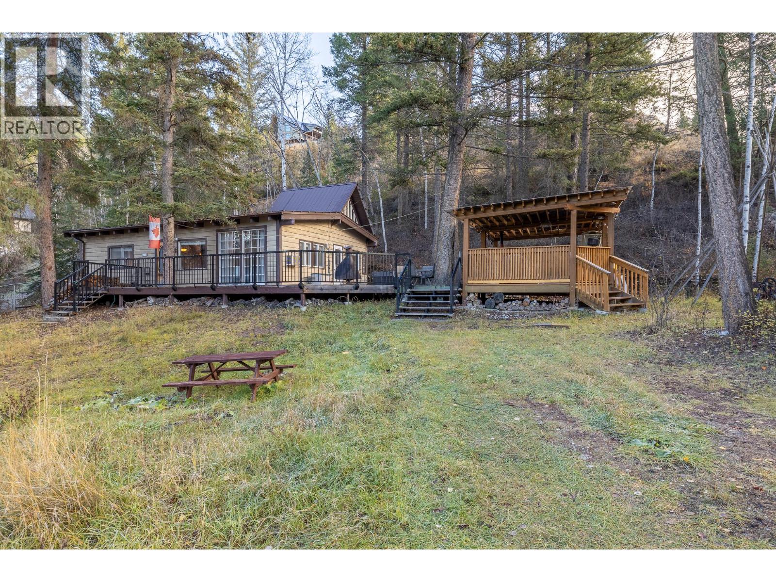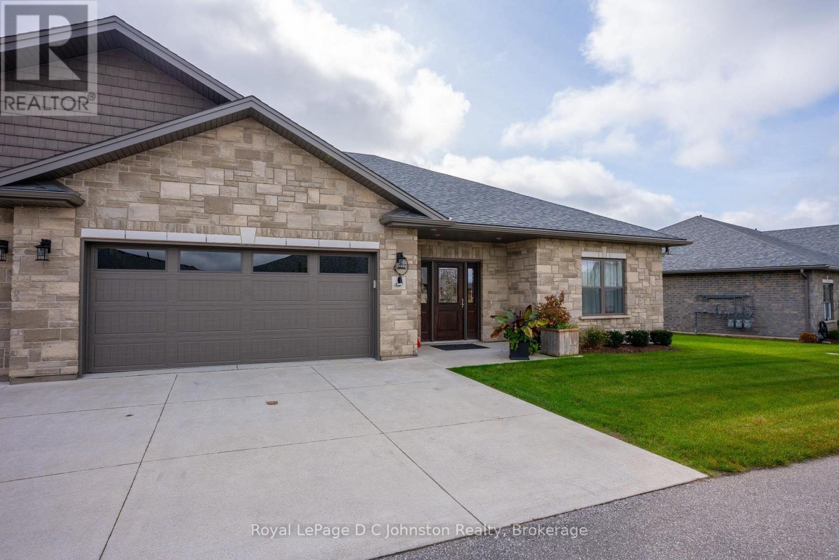802 5899 Wilson Avenue
Burnaby, British Columbia
PARAMOUNT 2 Built by BOSA! Concrete highrise located at the prime location of Metrotown. Spacious & quiet 2 Bedrooms 2 Baths with unobstructed North Shore mountain view & overlook to quiet courtyard. Corner unit with Living Room & Kitchen featuring floor to ceiling windows & all bedrooms featuring big windows bring lot of natural light to the unit. Excellent layout, cozy gas fireplace, updated laminate floor, fresh painting thru out, washer & dryer, dishwasher & .... Better than new, well kept and move-in condition. High Ranking School Catchment - Moscrop Secondary School! Walk to Metropolis, Patterson Skytrain, Central Park, Crystal Mall... 1 Parking & 1 Locker. ACT FAST!!! WON'T LAST LONG! (id:60626)
Multiple Realty Ltd.
1318 1768 Cook Street
Vancouver, British Columbia
Air conditioning tower is located near Olympic Village Station and minutes walking away from the shopping/restaurants. Bright, open concept living, with integrated Miele appliances, gas cooktop, quartz counters and large balconette windows. The bedroom features a large walk-in closet, and large balconette windows with blackout blinds. The bathroom is beautifully finished with marble floors and walls , under cabinet lighting, EV PARKING STALL, with amenities including 24/7 concierge, fitness centre, party room, playground, in-house touchless car wash, visitor parking, and beautifully landscaped grounds with water features. You will enjoy life in the Olympic Village. (id:60626)
Magsen Realty Inc.
17 Calhoun Crescent Ne
Calgary, Alberta
Welcome to Your Dream Home in Livingston! Step into this pristine property by Morrison Homes with a sunny west facing backyard located in the highly desirable community of Livingston. Ideally positioned near parks, playgrounds, and offering quick access to Stoney Trail, Deerfoot Trail, CrossIron Mills, and Costco, this home combines modern convenience with timeless design. The main floor features an open-concept layout with 9’ ceilings, creating a spacious and airy atmosphere. At the heart of the home is a gourmet kitchen, complete with upgraded stainless steel appliances, a large granite island, and a walk through pantry, perfect for both everyday living and entertaining. The cozy living room is anchored by a sleek electric fireplace, adding warmth and style. Upstairs, you’ll find a versatile bonus room, a generously sized primary suite with large windows, a walk-in closet, and a spa-inspired ensuite featuring dual vanities. Two additional spacious bedrooms, a full bathroom, and a conveniently located laundry room complete the upper level. The undeveloped basement offers a blank canvas ready for your personal touch. Plus, enjoy peace of mind with a new roof, new siding and a water softener. Livingston is one of Calgary’s most sought-after neighborhoods, offering exceptional community amenities. The 35,000 sq. ft. Livingston Hub includes an ice rink, splash park, gymnasium, playground, tennis court, banquet hall, community kitchen, daycare space, and more—everything you need just steps from your front door. Call today for your private showing! (id:60626)
Royal LePage Benchmark
314 Rondeau Court
Oshawa, Ontario
Your search ends here. This home has been lovingly maintained with many updates including windows (2023), roof (2022), Furnace (2024). Open sight line connects you from the eat-in kitchen to the living/dining area with sliding doors to the spacious and bright sunroom, that has an added addition for your potential hot-tub, making this an ideal family/entertaining setting. Upstairs you will find a Spacious Primary with a reading nook and double closet, two additional cozy bedrooms and 4 piece bath. Downstairs, a finished lower level offers endless possibilities for additional family area or even a potential in-law suite (separate side entrance access as well) and 4 piece bath. Bonus Oversized Detached Double Garage has gas heat and 30 amp hydro. Plenty of space for vehicles, toys or a work shop. A fully fenced large irregular shaped yard has plenty of room for a pool or kicking around a ball. This is a very welcoming community and this property offers tremendous value in one of Oshawa's established neighbourhoods in close proximity to the lake, parks, trails, schools and shopping. Home's like this don't come up often! (id:60626)
Royal Heritage Realty Ltd.
62 Jamie Drive
Beaver Bank, Nova Scotia
New Construction Opportunity Build Your Dream Home on a Private 1.93 Acre Lot! This brand-new construction offers the perfect blend of modern style, functionality, and comfort. Construction has not yet begun for this 1728 square foot, main level living bungalow, giving you a unique opportunity to personalize finishes and make it truly yours. Step into a bright, open-concept layout designed for today's lifestyle. The spacious living area flows seamlessly into the dining space and kitchenperfect for entertaining or quiet evenings at home. The Kitchen was designed with a generous walk-in pantry, abundant cabinetry and counter space including a large island. The spacious primary bedroom will draw you in with a walk-in closet and en-suite that has it all - double sinks, free standing soaker tub as well as a walk-in shower! You have tons of storage throughout, a large laundry room and foyer! Enjoy your evenings barbecuing and relaxing on the massive 6'x54' front deck. You are conveniently located near Beaverbank Kinsac Elementary, Beaver Bank Children's Learning Centre, Lost Creek Golf Club, Heatherglen Park, less than 15 minutes to all shopping amenities on Sackville Dr. Dont miss this chance to bring your vision to life on this new construction! Contact your REALTOR today for floor plans, build timelines, and customization options. (id:60626)
Exit Real Estate Professionals
765 Dan Fraser Road
Greenhill, Nova Scotia
Welcome to 765 Dan Fraser Road - a BREATHTAKING chalet-style home, on 77 acres, that seamlessly blends modern style with nature, making it an ideal retreat or family residence. With 4 spacious bedrooms and 3 well-appointed bathrooms, this CUSTOM-BUILT property is designed for comfort and functionality. The main living area boasts stunning 20-foot VAULTED CEILINGS, creating an airy and inviting atmosphere, perfect for both relaxation and entertaining. Added features such as IN FLOOR HEATING, an ensuite bath, newer drilled well and 400 amp service (tbv by buyer) are just some of highlights. A double car garage, wired and partially heated, provides ample space for vehicles and storage. One of the standout features of this property is its PRIME LOCATION, offering spectacular sunset views that can be enjoyed from various vantage points. Outdoor enthusiasts will appreciate the access to forged trails, perfect for hiking, biking, or leisurely strolls amidst the beauty of nature. The property also offers PRIVACY, set against a backdrop rich in wildlife, making it a peaceful haven away from the hustle and bustle. Additionally, there is potential for subdivision, providing options for future development or investment. The SCENIC old road leading to Durham adds to the charm and accessibility of the location. For families or multi-generational living, the home includes the possibility of an in-law suite, enhancing its versatility. Overall, 765 Dan Fraser Road is not just a home; its a lifestyle, offering a perfect blend of modern amenities and natural beauty, ideal for those seeking tranquility without sacrificing comfort. (id:60626)
Blinkhorn Real Estate Ltd.
1463 Inkar Road Unit# 4
Kelowna, British Columbia
Come and see the quality that has gone into our exquisite new townhomes. Fully finished and ready to move into. These eight (Now six left) meticulously crafted homes combine timeless finishes with contemporary design, featuring rooftop patios in a prime central location. Designed for a luxurious yet low-maintenance lifestyle, our townhomes offer the perfect blend of comfort and elegance. This 2 bed, 2.5 bath, centrally located townhouse comes with a rooftop patio engineered to accommodate a full-size hot tub, and comes complete with glass railing, water and gas! Upon entering the second floor living space you will find a spacious kitchen with quartz countertops, Upscale stainless steel appliances with gas range and walk-in pantry. There’s plenty of room for a dining table, and you will love the spacious living room with cozy gas fireplace. There are 2 large bedrooms on the 3rd floor; both with full ensuite bathrooms (perfect for guest privacy). This home has an attached double garage with provision made to add an EV charger! These homes have been constructed by the award-winning team at Plan B, and come with 2-5-10 New Home Warranty. Photos are from The furnished show suite, #5 is OPEN SUNDAYS 1-3PM. If you qualify as a 1st time homebuyer you may avoid all the Gst and most of the PTT. Call Mark for details 250-878-1113 (id:60626)
Macdonald Realty
1463 Inkar Road Unit# 5
Kelowna, British Columbia
Come and see the quality that has gone into our exquisite new townhomes. Fully finished and ready to move into. These eight (Now six left) meticulously crafted homes combine timeless finishes with contemporary design, featuring rooftop patios in a prime central location. Designed for a luxurious yet low-maintenance lifestyle, our townhomes offer the perfect blend of comfort and elegance. This 2 bed, 2.5 bath, centrally located townhouse comes with a rooftop patio engineered to accommodate a full-size hot tub, and comes complete with glass railing, water and gas! Upon entering the second floor living space you will find a spacious kitchen with quartz countertops, Upscale stainless steel appliances with gas range and walk-in pantry. There’s plenty of room for a dining table, and you will love the spacious living room with cozy gas fireplace. There are 2 large bedrooms on the 3rd floor; both with full ensuite bathrooms (perfect for guest privacy). This home has an attached double garage with provision made to add an EV charger! These homes have been constructed by the award-winning team at Plan B, and come with 2-5-10 New Home Warranty. Photos are from The furnished show suite, #5 is OPEN SUNDAYS 1-3PM. If you qualify as a 1st time homebuyer you may avoid all the Gst and most of the PTT. Call Mark for details 250-878-1113 (id:60626)
Macdonald Realty
14308 County 27 Road
Springwater, Ontario
Welcome to this well cared for 2+1 bedroom raised bungalow with an insulated and heated SHOP!! view of farm fields and forest. Perfect for entertaining with an open concept kitchen dining area with an abundance of cupboard and counter space plus an island. Patio doors lead you to a good size back deck giving you a relaxing view of farm fields and forest. Step down to a cozy living room with heated electric fireplace -- also allowing you access to the mud room and basement and backyard. The main floor has 2 bedrooms with the master having a sitting area full of oversize windows. (used to be 3 bedrooms). Bring extended family as the basement boasts an open concept kitchen living room with oversize above grade windows - gas fireplace for cozy movie nights - cold room - lots of cupboards. The basement also has a 3 piece bathroom, large bedroom with above grade windows - large closet and carpet for warmth. There's a storage hallway closet and utility room with ldy + storage shelves + sump pump. Step outside showcasing a unistone patio with gazebo, 10' x 20' deck off the kitchen, large shed for storage, 28' x 21' fully insulated and heated garage/shop w 40 amp service, plus extra covered storage attached to the rear of the garage. Additional outdoor activities: Firepit, Chicken Coop. Just a short drive to Elmvale for shopping. Elmvale zoo is down the street. Only 14 min to Horseshoe Resort. (id:60626)
RE/MAX Crosstown Realty Inc. Brokerage
16 - 4861 Half Moon Grove
Mississauga, Ontario
Bright, warm, and welcoming, this beautiful townhome is nestled in the heart of Churchill Meadows. Thoughtfully designed for family living, it offers 3 spacious bedrooms, 3 bathrooms, and a well-planned open-concept layout that provides both comfort and tranquility. Large south-facing windows fill the home with natural light, while the expansive living and dining area features walk-out access to a private balcony. The oversized kitchen is a true highlight, complete with a central island that provides additional workspace and doubles as a casual dining spot perfect for entertaining or enjoying a quick breakfast. The generous primary bedroom includes a large walk-in closet and a 3-piece ensuite. The second floor also features a convenient laundry room and ample closet space throughout. Maintenance fees include snow removal, deck repair, roof maintenance, and water. Located in one of Mississauga's most sought-after neighborhoods, this home falls within the boundaries of top-rated schools, including Erin Centre Middle School, Stephen Lewis Secondary School, St. Joan of Arc, and St. Francis Xavier Secondary School. With close proximity to Ridgeway Plaza, parks, shopping, community centers, Credit Valley Hospital, GO Transit, Highways 403/407, and public transit, this is truly the perfect neighborhood for the entire family. (id:60626)
Homelife Woodbine Realty Inc.
4736 Copper Crescent
Windermere, British Columbia
**YOUR LAKE/BEACH ACCESS WINDERMERE COTTAGE HAS ARRIVED. ACCESS TO BOAT SLIP IN TRETHEWEY MARINA until 2030** This cute as a button cottage is an associate member to Trethewey Beach and is located on a large and private .51 Acre lot just a short walking distance to the beach. Enjoy plenty of deck space and a gorgeous outdoor entertainment/pizza oven gazebo and Hot Tub. The clean and well maintained interior has timeless cottage character, a cozy wood burning stove and a bedroom loft which could be converted to a reading nook. A selection of the notable recent improvements includes: Upgraded power supply/burried BC hydro Power lines, upgraded entry doors 2024, New metal deck railings added 2019, Septic emptied and collar/access added 2019, Replaced baseboard heaters by entry doors, Wifi controller added for dining window baseboard, installed hot water tank for outdoor sink, New hot tub installed in 2020 (can be controlled via wifi), serviced by diamond heating and spas). Spring 2023 the interior of the cottage was professionally painted. Do not wait to make this your forever cottage or future development site. Significant new builds and renovations on neighbouring properties in such a sought after neighbourhood makes this a timely acquisition. (id:60626)
Royal LePage Rockies West
3 - 1050 Waterloo Street
Saugeen Shores, Ontario
Welcome to Troon Estates, where this five-year-old all brick townhouse condominium offers the perfect blendof comfort and convenience. Ideal for downsizing or simplifying your life, this 1400 square foot condo boasts 9' ceilings throughout, two large bedrooms, two full bathrooms, and a versatile laundry room with built-in cabinets that could serve as a small office. Step into the bright and open-concept living/dining area, featuring a stylish kitchen with light cabinetry, white quartz countertops, a gas stove, and stainless steel appliances.The primary bedroom includes a private four-piece ensuite, while the second bedroom is adjacent to the 4piece main bathroom which adds to the homes functional layout. For extra living space, the south facing patio is partially covered and makes a great spot for summer enjoyment and ideal for BBQing or relaxing. With in-floor heating and a gas fireplace, this home ensures year-round comfort. The attached oversize garage has a laundry tub & offers plenty of storage, and the backyard is just a few steps from the walking trail and gives the feel of a spacious yard without the maintenance. Perfect for retirees, or those just looking to downsize, this low-maintenance home is an excellent opportunity to enjoy a relaxed lifestyle. Don't miss out - schedule your private showing today! (id:60626)
Royal LePage D C Johnston Realty

