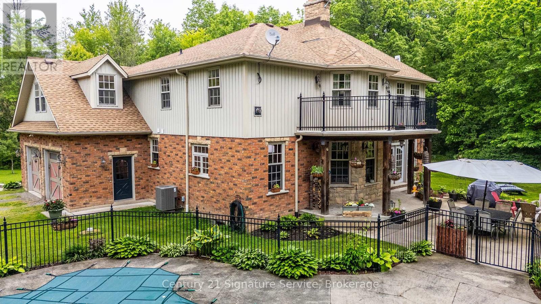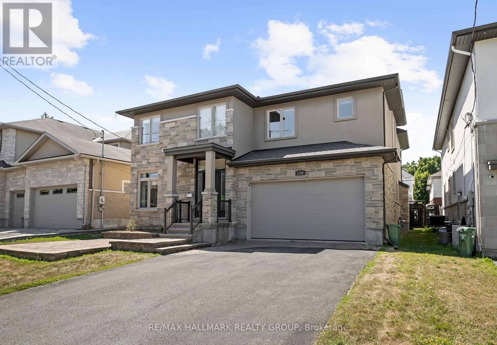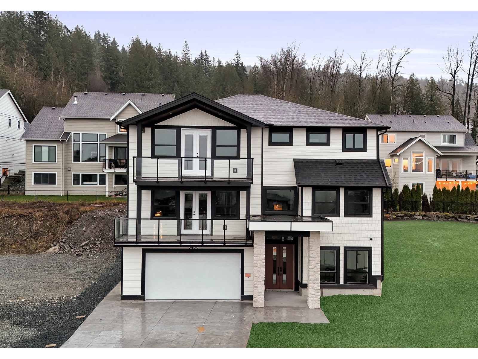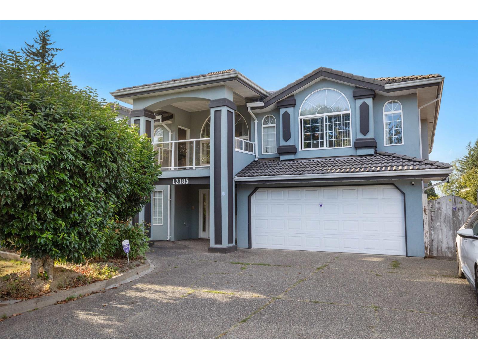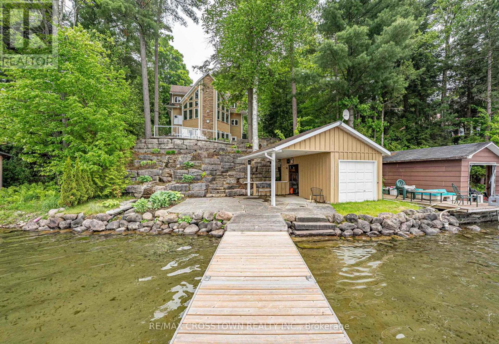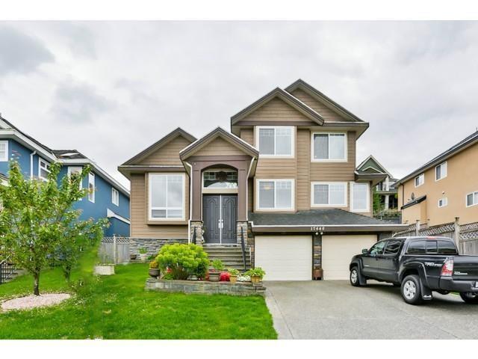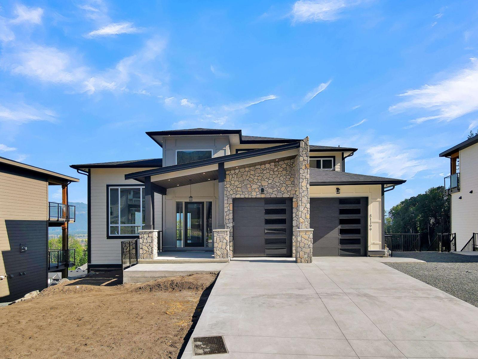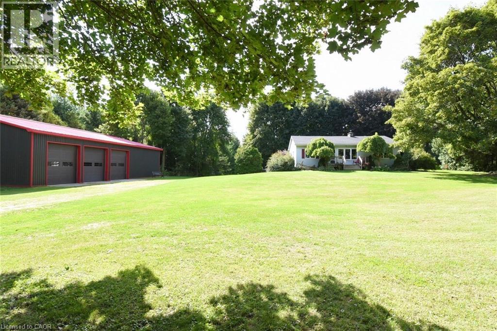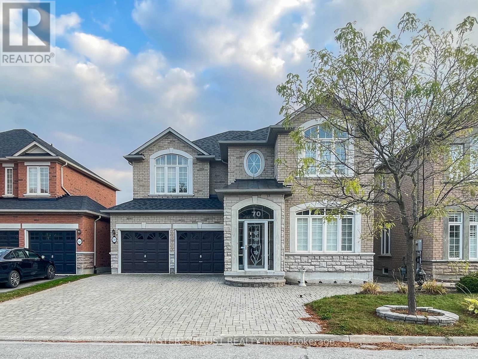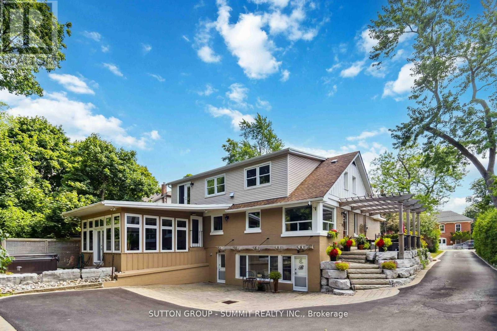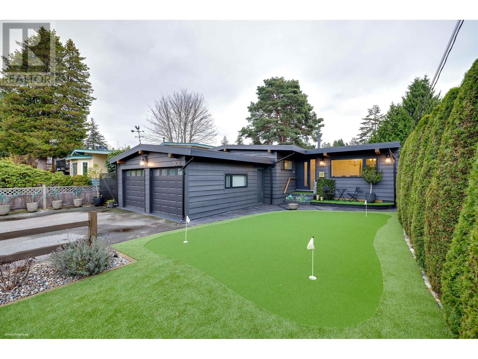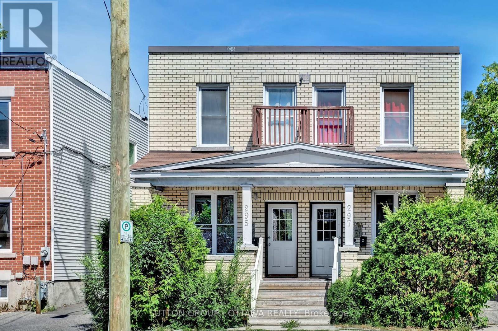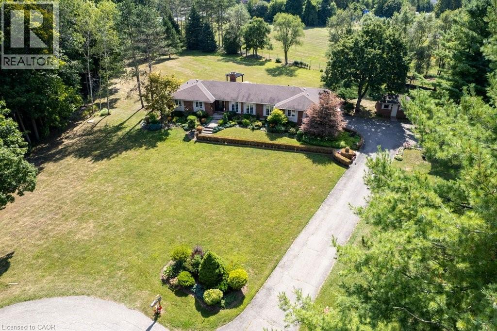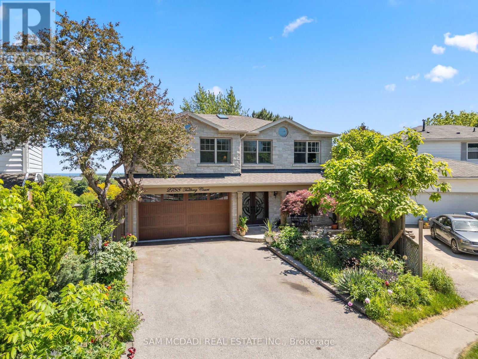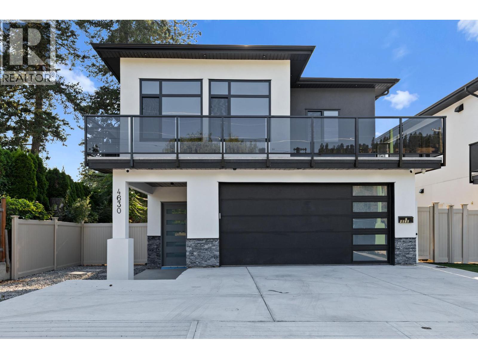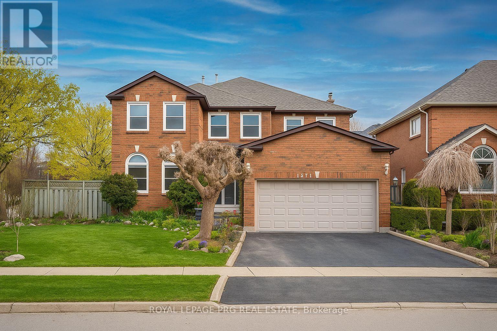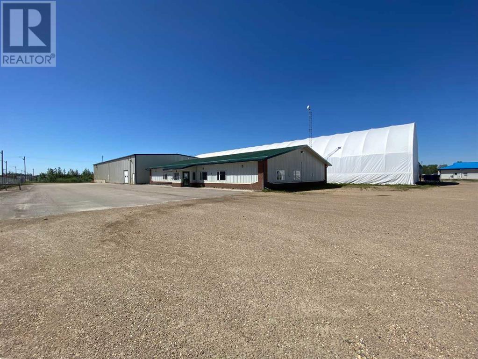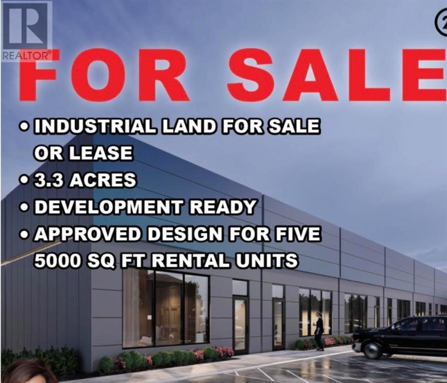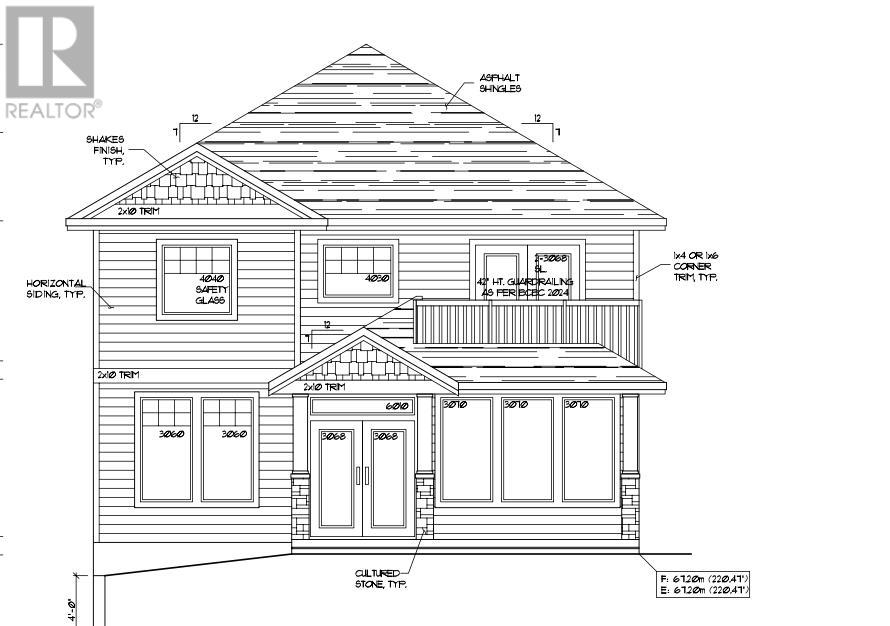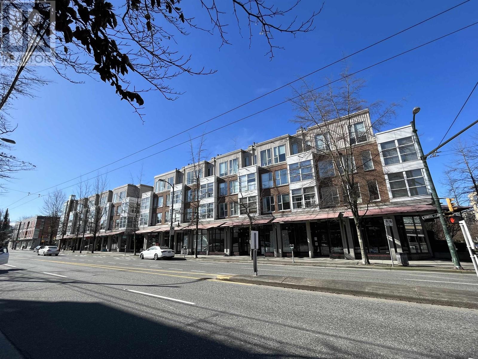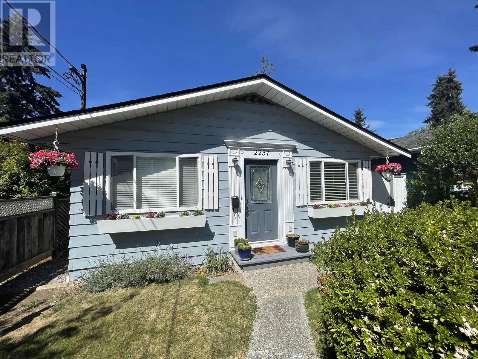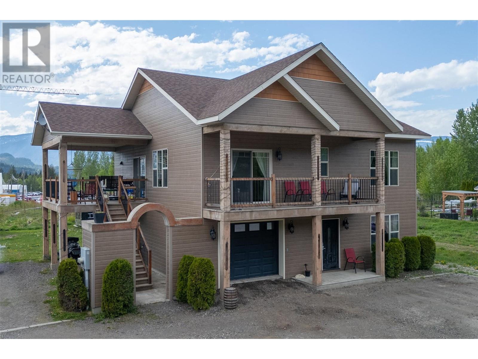2495 Garrison Road
Fort Erie, Ontario
Welcome to "The Headwaters"! Nestled on 50 acres of pristine forest and 6 mile creek, this custom built, 2 storey estate offers the perfect blend of luxury, comfort and natural beauty. From the moment you pass through the gated entrance and travel along the tree lined driveway a sense of serenity will surround you. Whether you're unwinding by the inground pool, basking in the warmth of the wood burning fireplace, every moment here feels like a peaceful escape. As you step inside you're welcomed by soaring ceilings and an open concept design that bathes the home in natural light, creating an airy and inviting atmosphere. The upper level showcases 5 spacious bedrooms and 5 thoughtfully designed bathrooms, including 2 with Jack -and-Jill configurations. A convenient laundry chute adds a practical touch! The primary bedroom is an inviting retreat. Generously sized, this serene space offers a sitting area, a private balcony and the comfort of a gas fireplace. Complete with a 5 pc ensuite and an oversized dressing room style closet! The heart of the home is a grand family room with double doors opening to lush gardens, completed with a rumford wood fireplace.The remainder of the main level is thoughtfully designed offering a spacious dining area with classic French doors, a formal living room with a gas fireplace, a cozy breakfast nook overlooking the gardens and a quiet study with a private entrance. Here you will also find the laundry room, plenty of storage and 2 washrooms. Additional features include an attached double garage and a secondary entrance through the basement. For the hobbyists or those in need of extra space, the detached 2 storey triple garage is fully equipped with 2 wood stoves and is perfect for storing equipment, vehicles, or pursuing your passions! The property invites endless outdoor adventures, whether you enjoy gathering around campfires, exploring trails on your ATV, or snowmobiling through your very own backyard! This home is a timeless beaut (id:60626)
Century 21 Signature Service
2266 Prospect Avenue
Ottawa, Ontario
Luxury, Location, and Lifestyle Welcome to Alta Vista! Experience the perfect blend of luxury, functionality, and location at 2266 Prospect Avenue. Nestled in the highly sought-after Alta Vista neighbourhood, this elegant 4-bedroom home offers over 4,000 sq. ft. of beautifully finished living space, perfect for families, professionals, or multi-generational living, just minutes from The Ottawa Hospital campuses, CHEO, and Riverside Hospital, as well as top-rated schools and parks. The main level showcases smooth, flat ceilings with a modern finish throughout, hardwood and tile flooring, and an impressive chefs kitchen with a massive granite island, high-end stainless steel appliances, abundant cabinetry, and a seamless flow into the spacious main living area with pot lights, creating an ideal space for gatherings and entertaining. A cozy family room with a gas fireplace, a formal dining room, and a versatile home office/den complete this level. Upstairs, the primary suite is a private retreat with double walk-in closets and a spa-like 5-piece ensuite, complemented by three additional spacious bedrooms, a full bath, and a large laundry room for ultimate convenience. The professionally finished lower level is a SHOWSTOPPER, offering a full kitchen, a generous recreation room, and a flexible bonus room ideal as a gym, playroom, or theatre, perfect for extended family, guests, or entertaining. Enjoy the beautifully landscaped front and back yards, enhanced with interlocking stone patios, perfect for summer gatherings or quiet evenings. Live the Alta Vista lifestyle, with tree-lined streets, a strong sense of community, and unmatched convenience with quick access to downtown, public transit, and the airport. This home is quality and luxury throughout, ready to impress even the most discerning buyers. Designer furnishings have been curated for this home and may be purchased separately. Contact the listing agent for details (id:60626)
RE/MAX Hallmark Realty Group
8468 Lily Place, Eastern Hillsides
Chilliwack, British Columbia
Stunning brand-new home in one of Chilliwack's top neighborhoods! This 9,700 sqft fully usable lot offers a spacious main floor with a huge kitchen, island, spice kitchen, and large living room opening to a porch with mountain and valley views. A bedroom with ensuite and bonus room for a media room or office complete the main level. Upstairs, enjoy a luxurious primary suite with a spa-like bath and balcony, plus 3 more bedrooms including a junior primary with Jack-and-Jill bath. The lower level features a 2-bedroom legal suite, extra room, and bath for upstairs use. Modern finishes, Kitchen aid appliances , built-in speakers, security cameras, and roughed-in for vacuum and alarm system. A must-see! (id:60626)
Royal LePage Global Force Realty
12185 98a Avenue
Surrey, British Columbia
Spacious 8-Bedroom Home with 2 Mortgage Helpers in Cedar Hills! Beautifully maintained 8 bed, 5 bath, 2-level home on an almost 8,500 sq.ft. lot in a quiet, family-friendly neighbourhood. Features 4 bedrooms upstairs plus 2 separate 2-bedroom suites with private entrances-perfect for extended family or rental income. Bright, open main living area with large windows and a modern kitchen. Expansive backyard for entertaining, ample parking, and close to schools, parks, shopping, and transit. A rare opportunity in a sought-after location! (id:60626)
Stonehaus Realty Corp.
2240 South Orr Lake Road
Springwater, Ontario
Step into unparalleled elegance at this exceptional waterfront retreat on South Orr Lake. This beautifully designed property offers a seamless blend of style, comfort, and natures finest scenery. Perfectly situated to capture panoramic lakefront views, the home is an ideal sanctuary for sophisticated buyers seeking both tranquility and luxury. From hosting memorable gatherings to savoring serene mornings by the water, every detail of this residence is curated to elevate your living experience. The gourmet kitchen is a culinary masterpiece, offering custom cabinetry, luxurious stone countertops, and top-of-the-line stainless steel appliances. Designed with both entertaining and relaxation in mind, the open-concept layout seamlessly flows into the dining and living spaces, all bathed in natural light from expansive windows. This home exemplifies modern elegance combined with practical design, ensuring every detail enhances your living experience. Upstairs are generously sized bedrooms, perfect for family or guests, alongside a well-appointed 4-piece guest bathroom. The master suite is a true retreat, featuring a custom walk-in closet complete with built-in shelving and a spa-inspired 4-piece ensuite bathroom, designed to provide the ultimate in relaxation and indulgence. The expansive lower level is a true entertainers dream, combining style and functionality. Featuring a sunlit second living room with oversized windows, it offers the perfect space for relaxation. A thoughtfully designed games area, complete with a pool table and a sophisticated wet bar, creates an ideal setting for hosting guests. Multiple walk-outs seamlessly connect the indoor space to the picturesque outdoors, while a well-placed laundry room ensures everyday convenience. Nestled in a prime lakeside location, the culture stone landscaping helps give it a very high end feel. (id:60626)
RE/MAX Crosstown Realty Inc.
17440 103b Avenue
Surrey, British Columbia
Spanning nearly 4269 sqft on a 6029 sqft lot, this architectural marvel blends the grace of a European castle with the sophistication of a luxury museum. This 7-bedroom, 5-bathroom residence offers unparalleled versatility: whether you're hosting dignitaries, creating multigenerational harmony, or generating income through luxury rentals. A chef's dream awaits with a gourmet kitchen and a hidden wok kitchen for wonderful culinary experiences. The master bedroom is a peaceful retreat, enhanced by a stunning mountain view. The finished basement includes a spacious 2-bedroom suite and a professional-grade recording studio-offering rental income potential of up to $2,400/month. Outside, enjoy a lush garden with fruit trees and a beautifully designed patio for relaxed or refined outdoor living. (id:60626)
Nu Stream Realty Inc.
5702 Williams Road
Richmond, British Columbia
Modern elegance meets superior craftsmanship in this two-storey half duplex in Steveston North. Built with premium finishes, the home offers 9' ceilings on both levels, rich hardwood flooring on the main, and plush carpeted bedrooms-each with its own ensuite. The chef-inspired kitchen features high-end Fisher & Paykel appliances, air conditioning, Hardie plank siding, and central vacuum. A rare monkey puzzle tree and beautifully landscaped front yard enhance its curb appeal. The double side-by-side garage includes EV charging. Located in the Steveston-London Secondary catchment, close to top elementary schools, Seafair Community Centre, parks, trails, golf, shopping, and transit. (id:60626)
RE/MAX Crest Realty
51199 Charlotte Place, Eastern Hillsides
Chilliwack, British Columbia
INCREDIBLE PANORAMIC VALLEY VIEWS at The Eastern Hillside Chilliwack! This 3 Storey home sits on a large 9,100 sq. ft lot located on a cul-de-sac and features Master Bedroom on main floor, 3 bedrooms up, and a large 2 Bedroom suite, large Media room with Large Rec room. Family room has 14' ceilings with impressive gas fireplace, spacious kitchen with island and quartz counters. The covered deck measures 13' X 49' and Roof top 30'9 X 16' provides plenty of room for family and friends. Home Warranty coverage 2/5/10. (id:60626)
Royal LePage Global Force Realty
1966 Concession 2 Road W
Lynden, Ontario
A rare opportunity to live, work, and grow on 13.5 serene acres set back from the road with two peaceful ponds. This beautifully updated bungalow blends modern comfort with country charm, offering open-concept living, a dream kitchen with granite counters, dual islands, and stainless-steel appliances, plus bright living spaces with stone fireplace and walkout to an expansive deck overlooking the property. The finished lower level with separate entrance, full bath, and laundry is ideal for extended family, office, or business use. A newer 60’ X 40’ garage with three oversized doors provides exceptional space for equipment, vehicles, or a workshop. Zoning supports agriculture, nurseries, landscape contracting, home industries, and agritourism ventures. Minutes to Hwy 403, Hwy 5 and 10 golf courses – create you next chapter where work and lifestyle come together. (id:60626)
The Real Estate Boutique Brokerage Inc.
70 Brass Drive
Richmond Hill, Ontario
Luxurious Living On Rolling Ravine Community In Jefferson!3121 sqft as MPAC. Almost 5000 Sqft Of Living Space. Functional layout. This Beauty Features: Stone interlock front drive way and back yard. Low maintenance for you. Enclosed Front Porch, Granite Foyer, Maple Hardwood Floor Through-Out, Coffered Ceiling In Dining With Built In Lighting, Custom California Shutters, Kitchen Has Granite Counter, With Extra Cabinets, Full Pantry, Open To Above 20ft high ceiling family room filled with natural lights + Fireplace, Built-In Shelves, Main Floor Office. Walking distance to super market , pharmacy , bank and grocery store. top Richmond Hill High School. Excellent elementary school. Roof ,hot water tank, furnance, in 5years. (id:60626)
Master's Trust Realty Inc.
353 Queen Street S
Mississauga, Ontario
Streetsville Showstopper on a Rare 78 x 216ft Lot Backing onto the Credit River! Discover timeless charm and endless potential in the heart of historic Streetsville. With over 3,492 sq. ft of updated living space, this home beautifully blends historic character with modern comfort. With over $370,000 in upgrades and renovations (2013), the thoughtfully designed layout features 3+1 bedrooms, including a main-floor primary suite with ensuite, a chef-inspired kitchen with LG & Miele appliances, and a soaring great room with abundant natural light. Several skylights throughout the home enhance the bright, airy feel, drawing in sunshine and highlighting the lush greenery that surrounds every room. The walk-out lower level includes a spacious family room, second kitchen, additional bedroom and bathrooms, and private entrances, ideal for multi-generational living or income potential. The current dedicated office space can easily be converted into another bedroom, offering even more versatility. Outside, escape to your private backyard oasis with a Muskoka-style cabin, space for a future pool or possible garden suite, and gorgeous sunset views. With parking for 6 cars, this rare property offers the privacy, lot size, and flexibility both families and investors will appreciate. Located near Dolphin Senior Public School and Streetsville Secondary, with easy access to GO Transit, Credit Valley Hospital, scenic trails, and the charming shops, restaurants, and cafes of Queen Street Village. Dont miss your chance to own this one-of-a-kind retreat in one of Mississauga's most coveted communities. (id:60626)
Sutton Group - Summit Realty Inc.
1508 Gillespie Road
Delta, British Columbia
Nestled in the heart of Beach Grove, this stunning rancher offers unobstructed views of the pristine golf course, just moments from the beach. This home is a true coastal masterpiece designed for relaxed, upscale living. This 3-bedroom, 2 full bathroom home is both elegant and functional, combining sophistication with modern charm. The spacious driveway offers parking for 3 cars, while the front yard features its very own putting green-perfect for golf enthusiasts. Homes on this street facing the golf course rarely come available! Don't miss this opportunity! (id:60626)
RE/MAX City Realty
297 St Patrick Street
Ottawa, Ontario
High performing 8 unit apartment building with excellent cashflow AND some upside! Well managed and maintained with many capital improvements done over the years. Boasting $148,367.40 in annual gross income, this multi unit would be an excellent addition to an investment portfolio. Being steps away from the Byward Market, Uottawa & Downtown Ottawa makes this building an ideal location for young professionals and students alike. Over the past 5 years,6/8 units have been fully renovated including new kitchens, bathrooms, flooring, trim etc. Two long time tenancies are well below market rent providing future upside on turnover while the other 6 units are at market rents. With excellent management in place, this building is turn key for the next investor. (id:60626)
Sutton Group - Ottawa Realty
3 Meadowbrook Court
St. George, Ontario
Welcome to 3 Meadowbrook Court in the desirable village of St. George. Situated on a quiet court, this well-maintained family home offers a spacious layout with 3+2 bedrooms The main floor features a bright living room, dining area, and functional kitchen with ample storage. You’ll find generously sized bedrooms, including a primary suite with ensuite access. The finished lower level adds flexible living space for a rec room and bar, billiards room, and an office, or guest area. Outside, enjoy a private backyard with deck, perfect for entertaining and relaxation. Close to schools, parks, and amenities, with quick access to Cambridge, Brantford, and Hwy 403, this property combines small-town charm with city convenience. (id:60626)
Exit Integrity Realty
2788 Tallberg Court
Mississauga, Ontario
This stunning residence offers elegance, comfort, and functionality for a sophisticated family. Discover unparalleled luxury in this exquisite home, ideally nestled between Oakville and Mississauga. Surrounded by mature landscapes in a prestigious neighborhood, boasting high-end upgrades and refined elegance. Enjoy seamless access to top schools, bike trails, dog parks, upscale shopping, and fine dining. With Clarkson Go Station and the QEW nearby, convenience meets sophistication. Boasting an open, airy layout includes a large bedrooms with a luxurious spa in the master bedroom, walkout balconies with a stunning view of the beautifully landscaped backyard. The versatile basement, complete with a full kitchen and separate entrance, offers endless possibilities. This is your chance to own a true gem in a coveted community. Brand New Kitchen Appliances In Basement, Freshly Painted, 3 Fireplaces Throughout Home, Brand New Cedar Wine Cellar, over $400,000 in Upgrades. (id:60626)
Sam Mcdadi Real Estate Inc.
4630 Raymer Road
Kelowna, British Columbia
Introducing a stunning new listing at 4630 Raymer Road, located in the prestigious Lower Mission area of Kelowna. This beautifully built two-storey home, completed in 2022, offers exceptional quality and thoughtful design throughout. The main residence features spacious living areas with modern finishes, while the home also includes a 2-bedroom legal suite and an additional 2-bedroom, 1-bathroom unauthorized suite-perfect for extended family or generating rental income. Situated just minutes from Okanagan Lake, top-rated schools and all the luxury amenities of Lower Mission, this home combines comfort, functionality, and location. A perfect opportunity for families or investors seeking a well-built property in one of Kelowna's most desirable neighborhoods. This listing is ideally situated on a quiet residential street, just an 8-minute drive from Okanagan College and the vibrant Gyro Beach area, offering both convenience and a serene neighborhood setting. (id:60626)
Nationwide Realty Corp.
3502 1151 W Georgia Street
Vancouver, British Columbia
Stunning 180 degree Unimpeded VIEWS of Ocean, English Bay, North-Shore Mountains, Lions Gate Bridge & Stanley Park, Coal Harbour. Designed by Arthur Erickson, sitting in the heart of Downtown Vancouver. This luxurious 2 bdrms & 3 bathrooms (all ensuites) plus den feature 1,167 sqft living spaces, Italian kitchen with Gaggenau appliances, wine fridge, steam oven. Upgraded with Italian closets, art lighting, wall paper. Enjoy the convenience of A/C, and smart home technology. World class amenities: Drai's pool bar & night club, Mott 32 fine dining Chinese restaurant,Spa, Tecnogym fitness Centre, Rolls Royce hotel car services and 24/7 Concierge. 1 PARKING and 1 locker. Absolutely AMAZING! (id:60626)
Metro Edge Realty
1074 Goodson Crescent
Oakville, Ontario
Welcome to this warm and inviting 4-bedroom, 3.5-bathroom home perfectly situated on a corner lot in one of Oakville's most desirable neighborhoods. You'll love the bright and open main floor with hardwood throughout, a large eat-in kitchen for family meals, a separate dining room for special occasions, and a cozy den that's great for relaxing or working from home. The fully finished basement adds over 1,300 sq. ft. of extra living space - perfect for an in-law suite, older kids, or guests. It features a full kitchen, a spacious family room, a washroom, and plenty of storage. Enjoy newly renovated bathrooms and powder room, driveway, and a beautiful backyard with a concrete patio - ideal for barbecues, gatherings, or just unwinding at the end of the day. Beautifully landscaped and lovingly maintained, this home has everything your family needs and more. Come see it for yourself - it's move-in ready and waiting for you! (id:60626)
Royal LePage Prg Real Estate
6701 & 6705 44 Avenue
Ponoka, Alberta
Here is a chance to own a prime commercial property in the heart of Ponoka's South West industrial area. This property consists of 2 separate titles one consisting of .99 acres(plan 0122760 Lot 3) and the other 2.99 acres(plan 9821171 lot 1). The property includes a fenced yard, prime office space as well as covered storage and shop space. This property has so much potential it's a must see. (id:60626)
Exp Realty
Lot 21-9 Wabush Business Park
Wabush, Newfoundland & Labrador
INDUSTRIAL LAND FOR SALE IN THE WABUSH BUSINESS PARK - Development ready! Building design is to be included in the sale, and building permits are APPROVED. Currently Industrial Lay Down Area with water and sewer services available. Approx: 3.3 Acres. The building design is one level and consists of a 25,000-square-foot building with five Units, each 5000 sq. ft. (id:60626)
Century 21 Big Land Realty Limited - Labrador City
24595 104 Avenue
Maple Ridge, British Columbia
Albion Park Place - A fantastic new single family home development with approved multi-suites for maximum rental income opportunities under the new province Small Scale Multi-Housing Legislation. 3,818 sq.ft of living space featuring 5 bedrooms, 4.5 bathrooms and 3 kitchens total. The main floor offers an open concept plan with a large kitchen, great room, dining room and office. Upstairs, 2 bedrooms share a Jack&Jill bathroom. Enjoy the large primary bedroom & balcony with a walk in closet & an oversized ensuite bathroom. Laundry is also located upstairs for easy access. The basement features two separate 1 bedroom, 1 bathroom legal suites with their own laundry. A great rental income producing property! Park on both sides and schools located nearby. Inquire today! (id:60626)
RE/MAX Lifestyles Realty
2719 Arbutus Street
Vancouver, British Columbia
Rare opportunity to secure prime commercial retail space in Vancouver W 12th & Arbutus Street, This major street ensure high visibility and accessibility for your business. Thriving community provides a loyal and engaged customer base to cater to. Property is conveniently located near all amenities, popular restaurants, cafes ,shops and future skytrain. With its prime location and strong demand, the property presents an excellent investment opportunity and for business to succeed. Secure your spot in this sought after location. DO NOT DISTURB TENANT, private showing by appointment only. (id:60626)
Regent Park Fairchild Realty Inc.
2257 Hawthorne Avenue
Port Coquitlam, British Columbia
DEVELOPMENT POTENTIAL - Zoned RA1 to accommodate and regulate 3 to 4 storey multiple dwelling residential buildings. Other half of the block is already being redeveloped into apartments, this half is ready to go! The 3 bedroom rancher will be an easy rental while prepping for rezoning. Beautifully maintained home completely updated with insulated windows, bamboo flooring, an added sub panel for all your electrical appliances. Open parking for 3 vehicles in front and laneway access in back. Private showings only, please do not walk the property without an appointment. (id:60626)
Exp Realty
1905 Hay Road
Revelstoke, British Columbia
Welcome to 1905 Hay Road—this custom-built home completed in 2014, ideally located in an upscale, family-friendly neighborhood just minutes from Arrow Heights Elementary and Revelstoke Mountain Resort. This thoughtfully designed home offers the perfect combination of lifestyle, comfort, and income potential. The main floor features a spacious open-concept layout with 3 bedrooms and 1 bathroom, heated concrete flooring, and large windows that flood the space with natural light. A large boot room entrance provides plenty of space for gear and coats—perfect for active mountain living. The primary bedroom includes a generous walk-in closet, and the living space opens seamlessly into a bright, modern kitchen and dining area. Additional features include a single-car garage with room for storage and easy access to the home. On the ground level, a fully legal 1-bedroom, 1-bathroom suite with its own private entrance offers excellent revenue potential. With heated concrete floors and a smart layout, this suite is perfect for short-term rental guests or long-term tenants. This property is zoned for short-term rentals, an exceptional opportunity for both homeowners and investors giving you the flexibility to generate income in one of BC’s most sought-after mountain towns. (id:60626)
RE/MAX Revelstoke Realty

