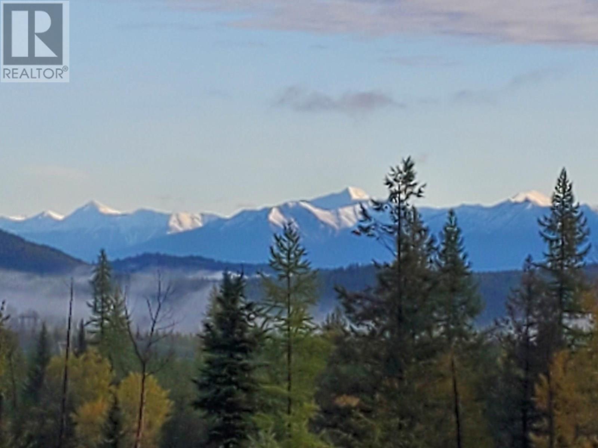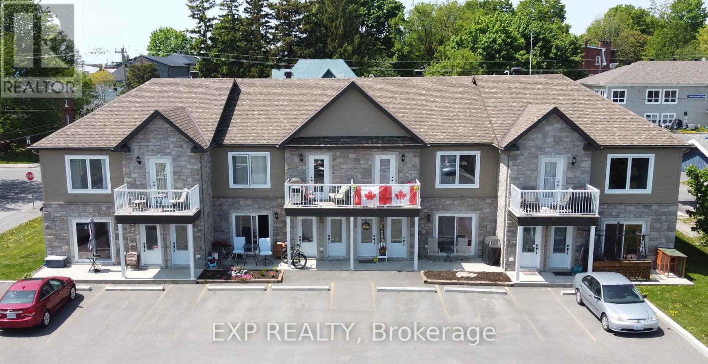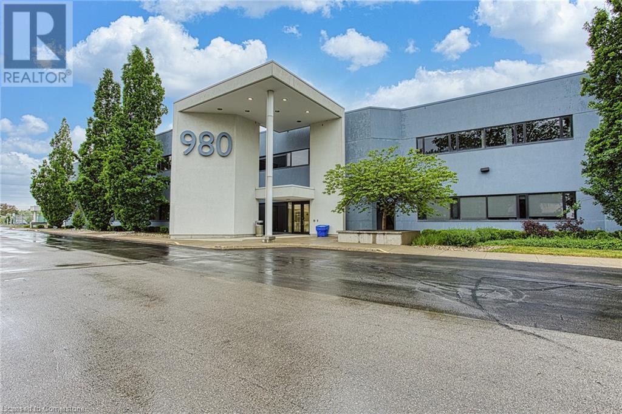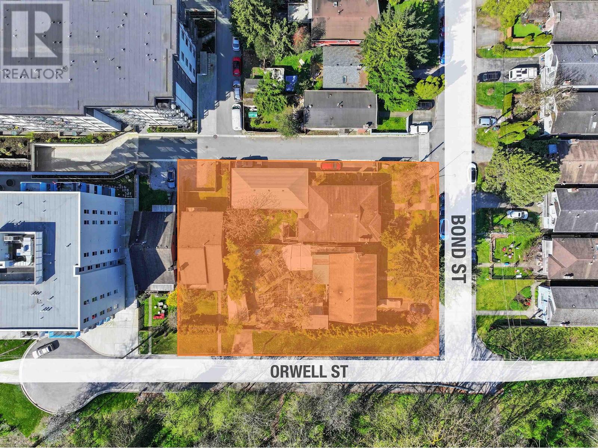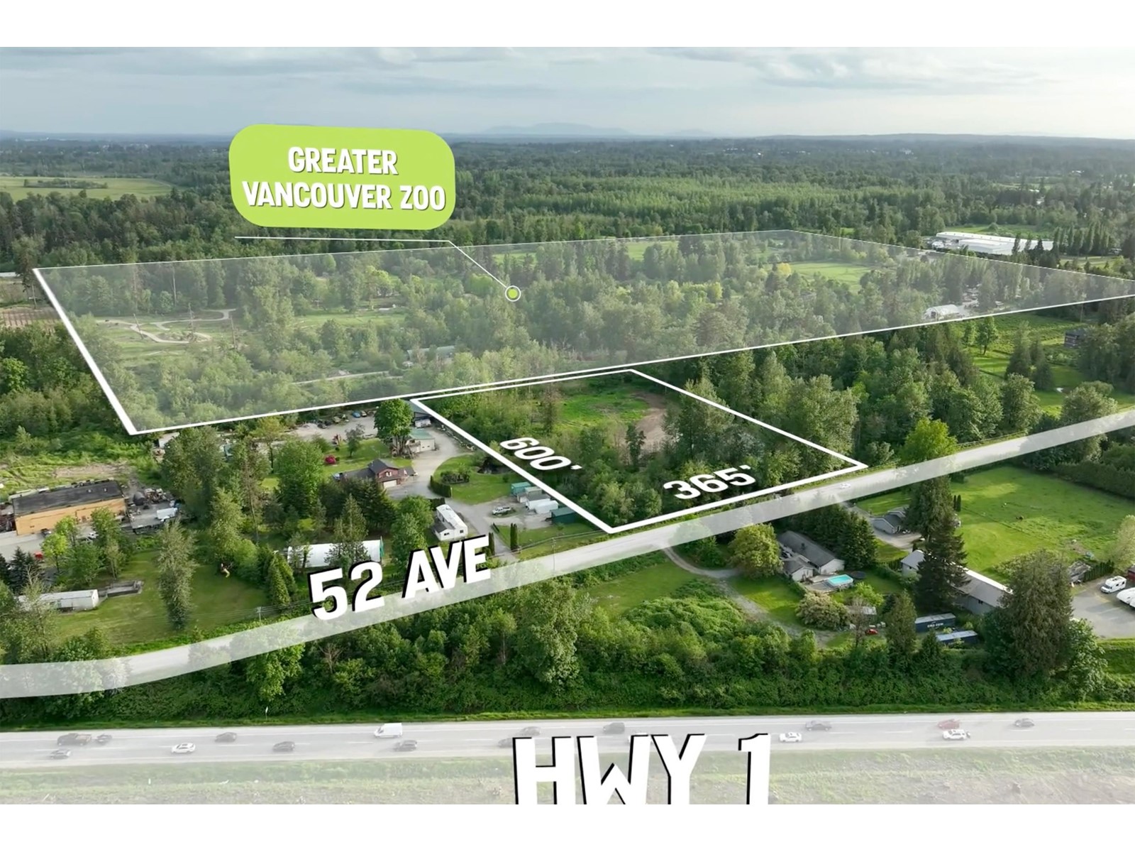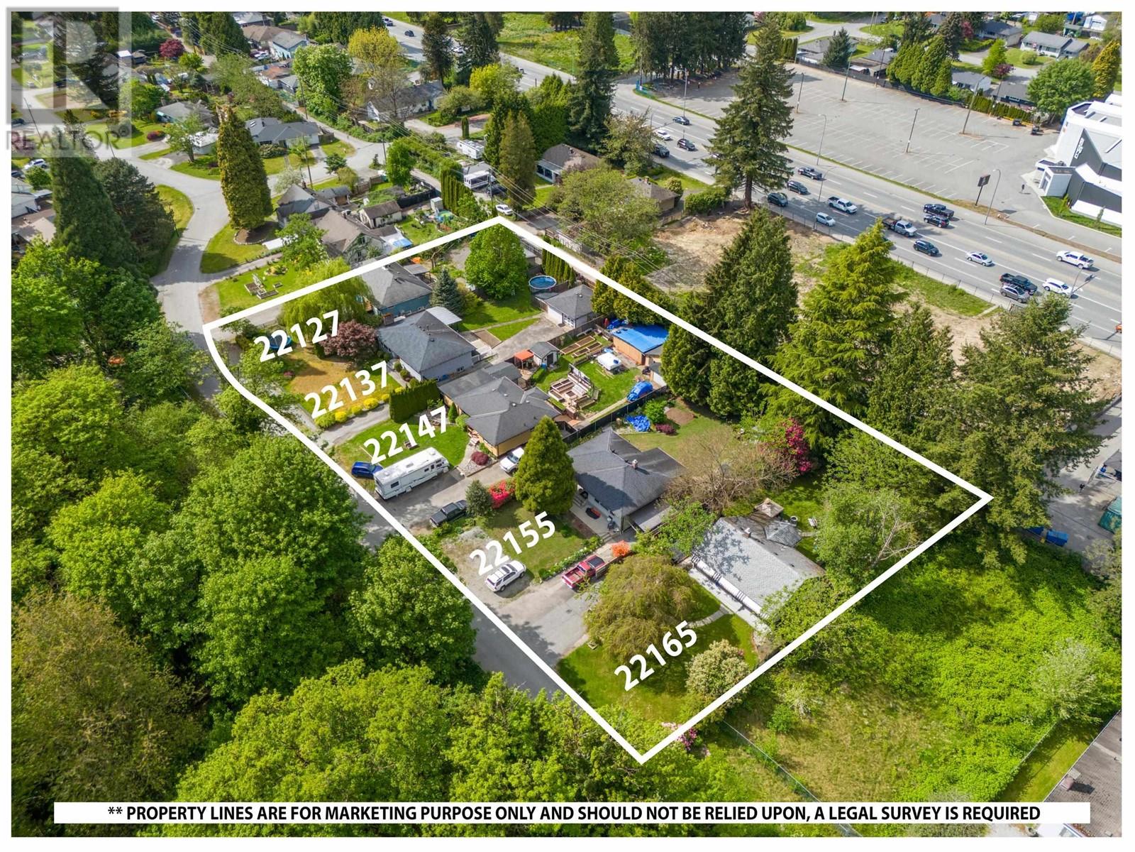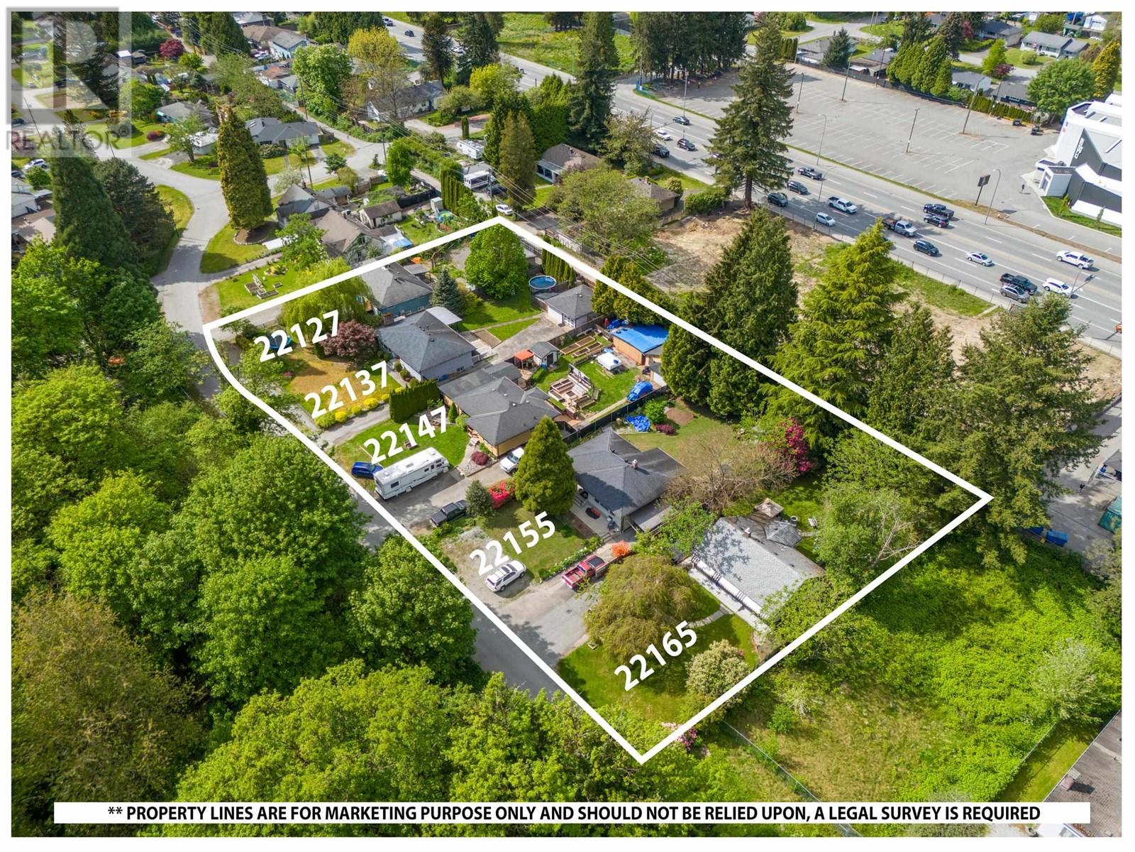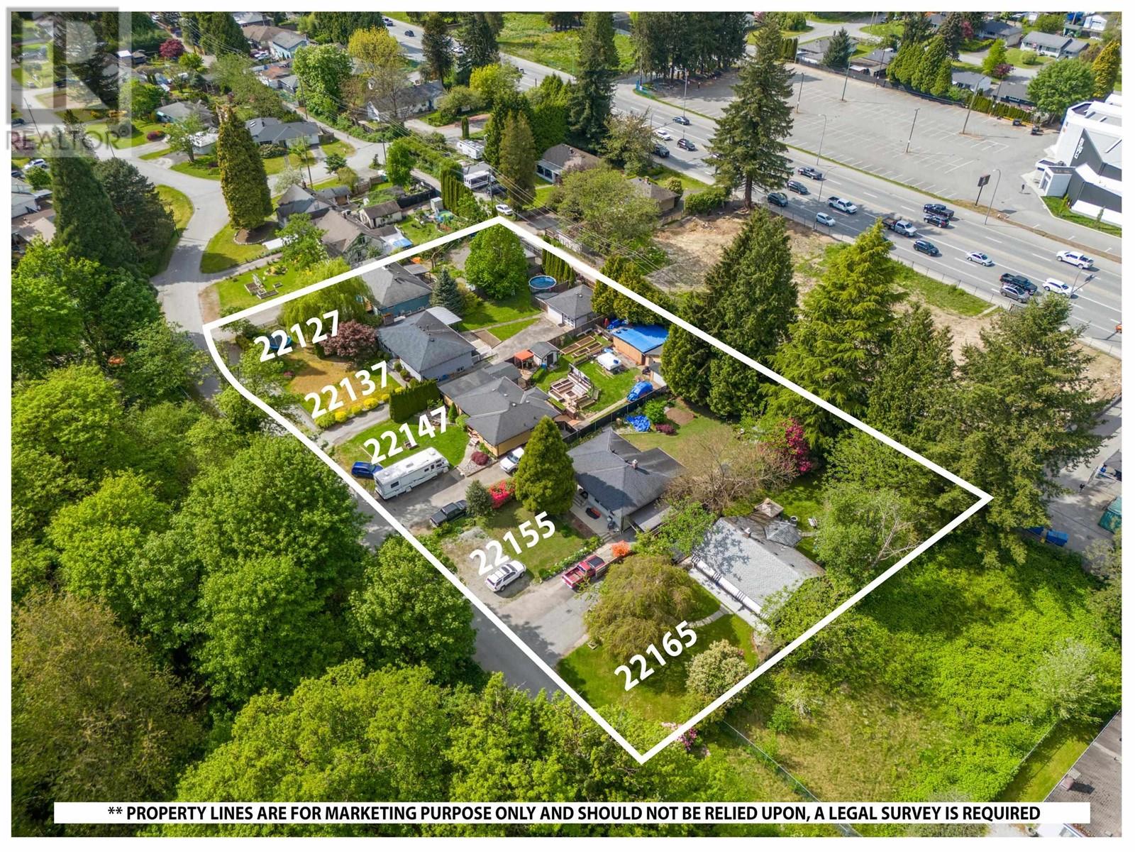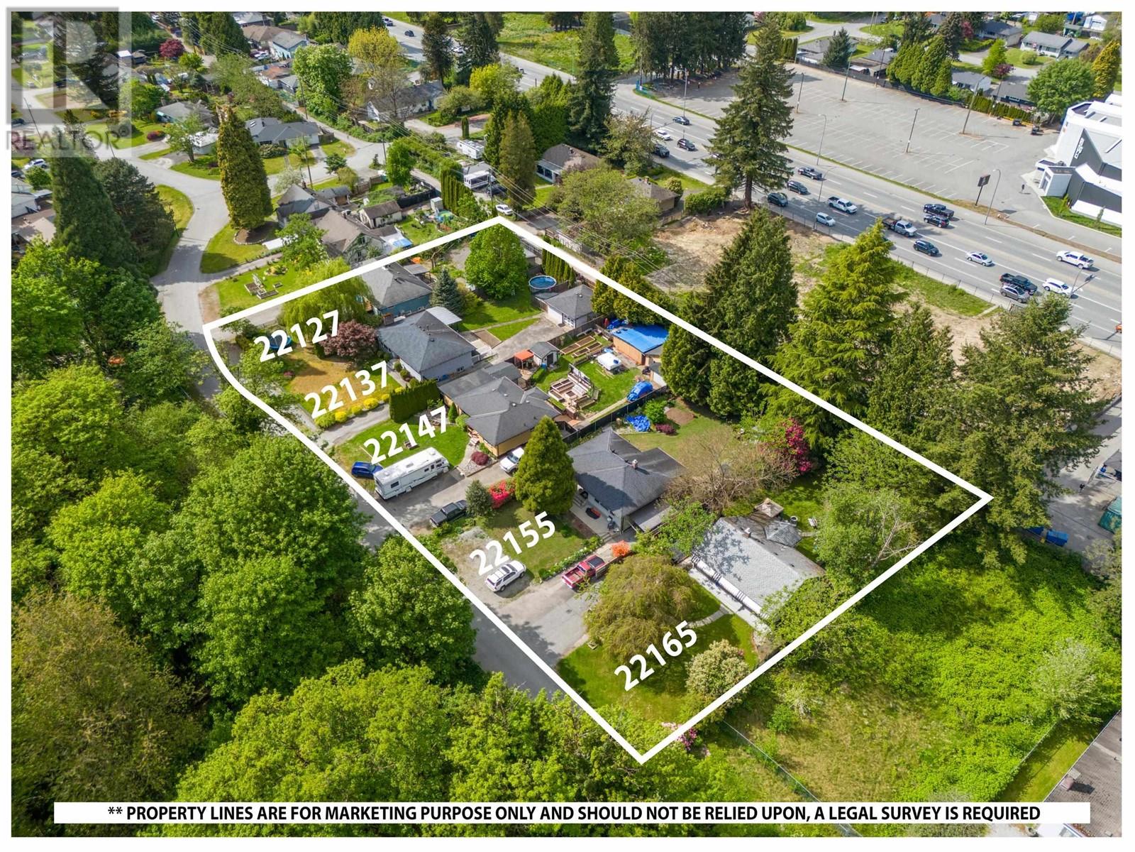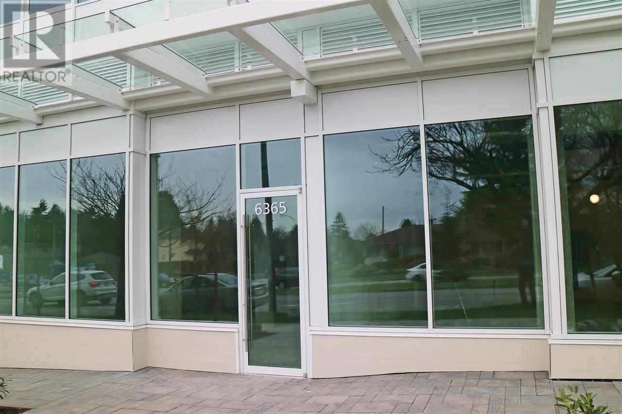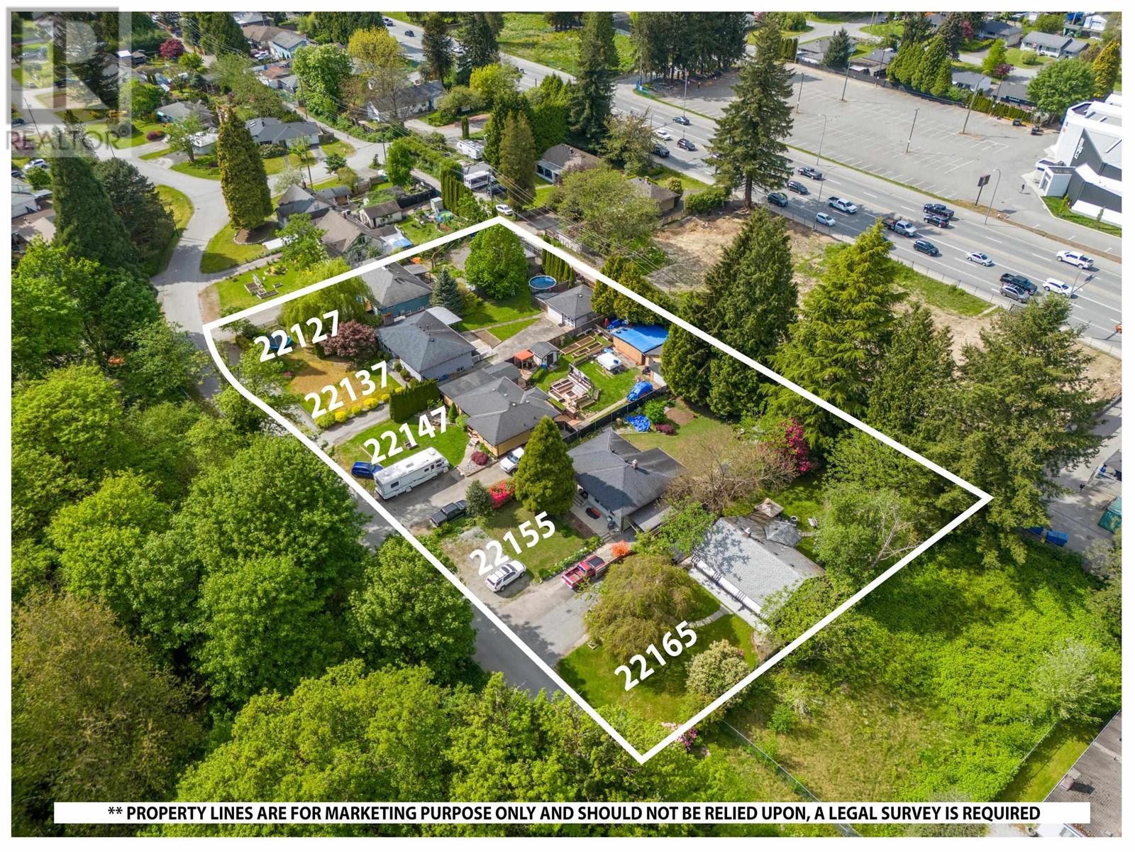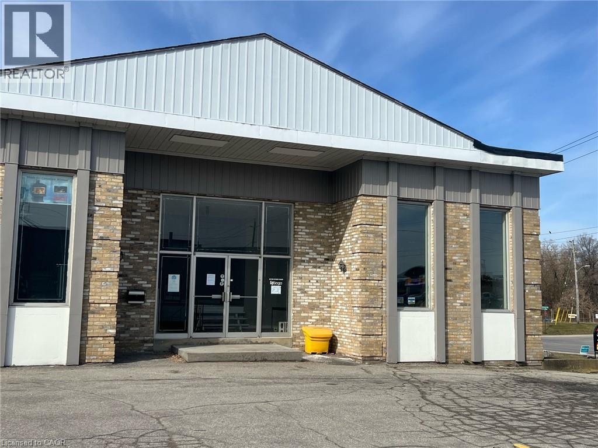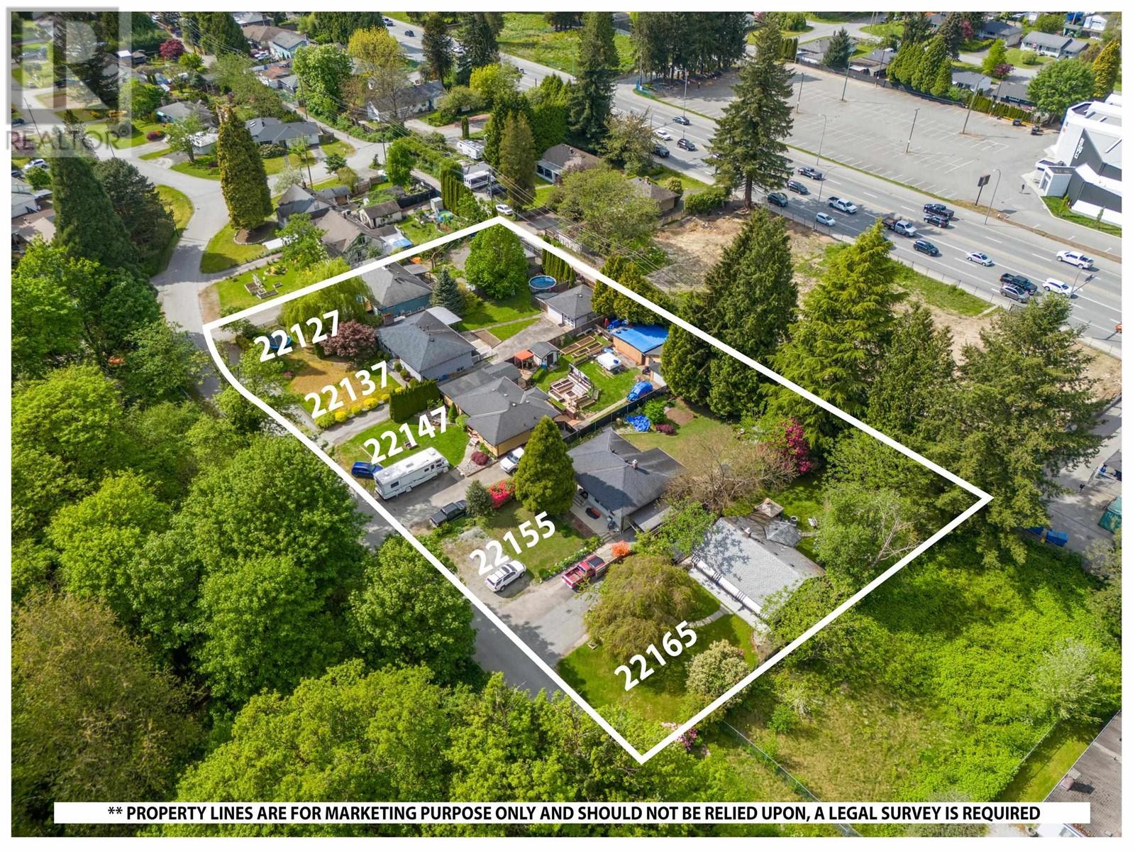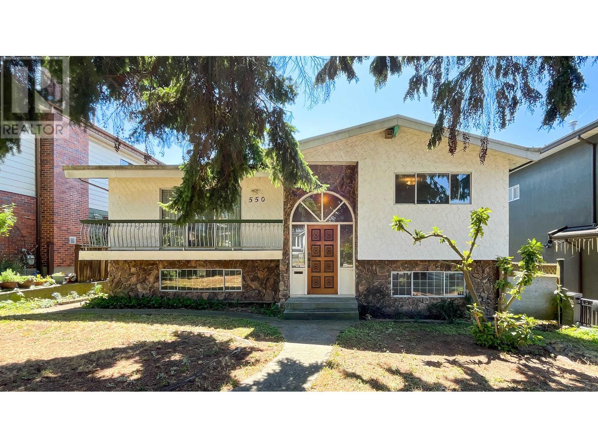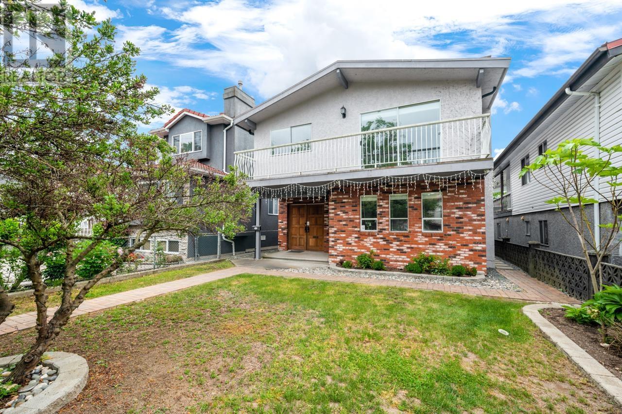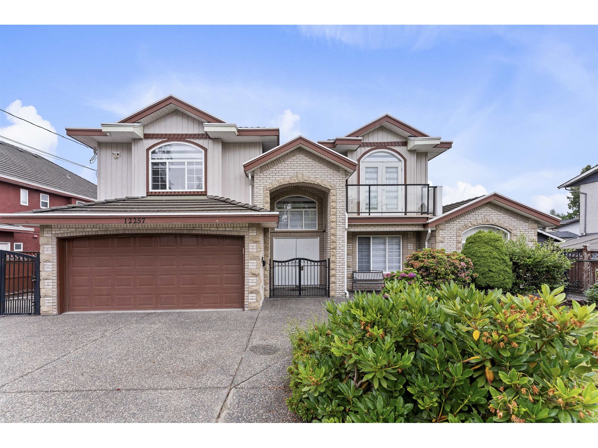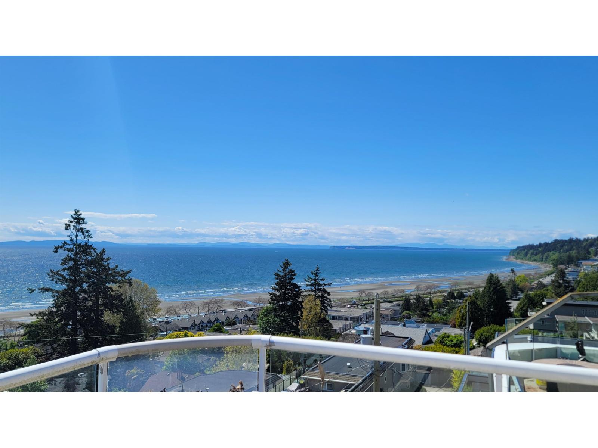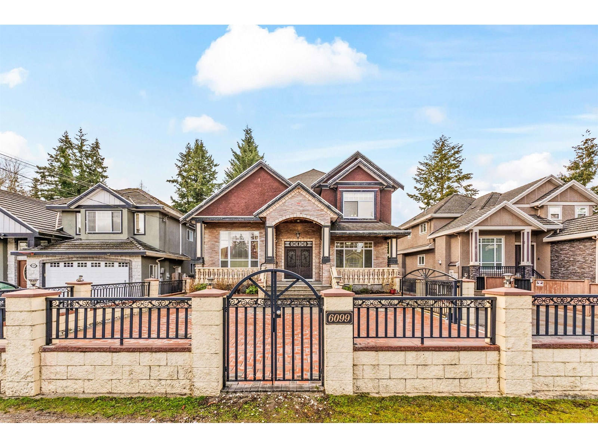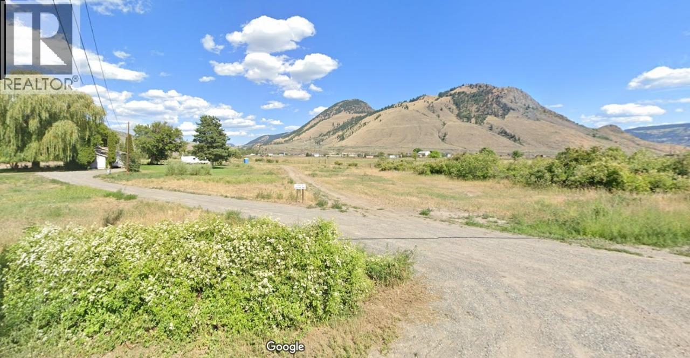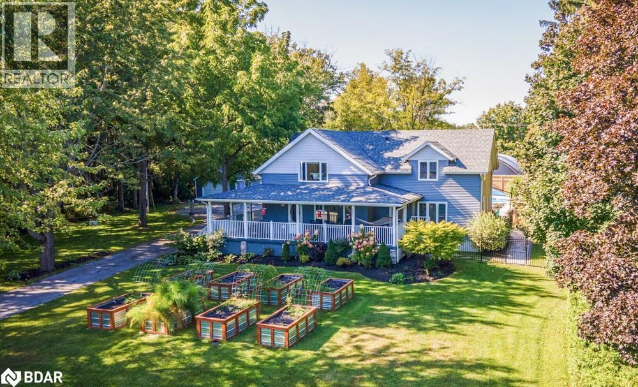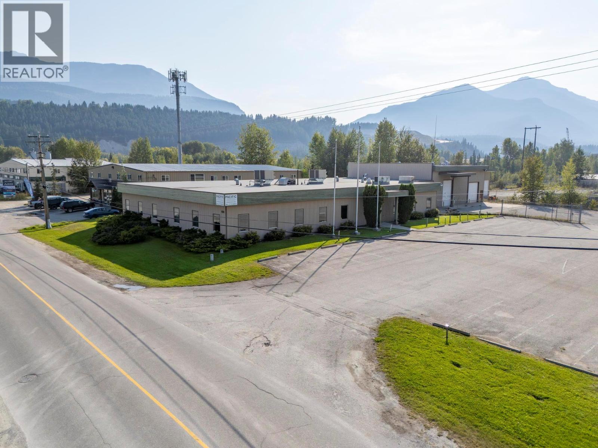442 Lumberton Road
Cranbrook, British Columbia
Discover the ultimate in seclusion and natural beauty with this remarkable 317-acre property, zoned RR60, which offers unparalleled private access to a stunning unnamed Lake. This expansive parcel features multiple picturesque ponds, creating a serene and tranquil environment perfect for nature enthusiasts, along with views of the Rocky Mountains. In addition to a 2,400 sq ft steel structure with a roof, ready to be enclosed to your specifications, the property boasts a charming timber-framed structure that shelters a park model trailer, set up for off-grid living. The property is well-equipped with a new well and power already in place, making it ready for development. Whether you're looking to build your dream home, a weekend retreat, or explore potential development opportunities, this unique property provides the perfect canvas. (id:60626)
Century 21 Purcell Realty Ltd
75 Kenyon Street E
North Glengarry, Ontario
Welcome to 75 Kenyon Street East in Alexandria. Modern 8-unit building featuring spacious 2-bedroom units, each boasting its own exterior entrance & the added convenience of a private balcony/terrace. Situated in the charming town of Alexandria, residents enjoy a convenient location & a strong sense of community. Alexandria's advantageous location provides easy access to neighboring cities & a thriving local job market with opportunities in agriculture, manufacturing, healthcare, retail, education, & transportation sectors. Each unit is equipped with a forced air gas furnace and electric hot water tank, with tenants paying their own utility costs. Investors will appreciate the potential for rental income & value appreciation in Alexandria. Constructed in 2018, these buildings offer modern features, durability, & energy efficiency. As the rental market evolves, there is an opportunity to adjust rents and maximize returns. Don't miss out on the chance to be part of Alexandria's growth. (id:60626)
Exp Realty
73 Kenyon Street E
North Glengarry, Ontario
Welcome to 73 Kenyon Street East in Alexandria. Modern 8-unit building featuring spacious 2-bedroom units, each boasting its own exterior entrance & the added convenience of a private balcony/terrace. Situated in the charming town of Alexandria, residents enjoy a convenient location & a strong sense of community. Alexandria's advantageous location provides easy access to neighboring cities & a thriving local job market with opportunities in agriculture, manufacturing, healthcare, retail, education, & transportation sectors. Each unit is equipped with a forced air gas furnace and electric hot water tank, with tenants paying their own utility costs. Investors will appreciate the potential for rental income & value appreciation in Alexandria. Constructed in 2018, these buildings offer modern features, durability, & energy efficiency. As the rental market evolves, there is an opportunity to adjust rents and maximize returns. Don't miss out on the chance to be part of Alexandria's growth. (id:60626)
Exp Realty
980 Fraser Drive Unit# 105
Burlington, Ontario
Introducing a sleek and contemporary office space poised at 980 Fraser Drive suite 105, Burlington. Nestled conveniently just off Walkers Line, this modern haven is primed to elevate your business presence. Spanning across 5,200 sqft, the layout of this office space is thoughtfully crafted to accommodate diverse business needs. From open-concept work areas to private offices and meeting rooms, every corner is optimized for efficiency and collaboration. The sleek finishes and contemporary fixtures add a touch of sophistication, while ergonomic furniture ensures comfort during long work hours. State-of-the-art technology infrastructure caters to the demands of modern businesses, keeping you seamlessly connected and productive. Located in the heart of Burlington, the convenience of the location cannot be overstated. With easy access to major transportation routes and ample parking facilities, commuting to and from the office is a breeze for both employees and clients alike. Whether you're a budding startup, an established corporation, or anything in between, this office space offers the perfect canvas to realize your business aspirations. Elevate your brand presence and unlock endless possibilities at 980 Fraser Drive suite 105. Book your viewing today and step into the future of workspace excellence. (id:60626)
279 Orwell Street
North Vancouver, British Columbia
One of 3 lots offered as a LAND ASSEMBLY with FSR 4, 12-storeys buildable in District of North Vancouver (DNV). Located at the corner of Bond and Orwell beside TransLink´s newly upgraded Phibbs Exchange Bus Loop. This property - along with 2 other neighbouring lots - sits within the coveted Tier 4 Transit-Oriented Development Area (First Ring), allowing for up to 12 storeys and a 4.0 FSR before variances, per DNV´s website (buyer to confirm). Three lots total 19,866 SQ FT! Lot is 4,026 square ft and includes LANEWAY ACCESS. Short walk to the EVOLVING SEYLYNN VILLAGE and Lynn Creek Town Centre, surrounded by new parks, shops, services, and access to the North Shore´s connector, Spirit Trail. Quick access to Highway 1 - just two turns away. (id:60626)
The Partners Real Estate
26714 52 Avenue
Langley, British Columbia
Location Location...Beautiful 5 acre building site in SALMON RIVER (BUILDING PERMIT READY for 5400 sq ft 2 storey main house with detached triple car garage and legal suite above), backing onto the VANCOUVER ZOO (Major master plan zoo expansion on the way). A great location for a HOBBY FARM with ALR Taxes. Potential for Greenhouse, Vet clinic, riding stables, Dog daycare and more. Spectacular location close to Highway 1. Build to suite option possible. Check with TOL for the possibility of an accessory building. (id:60626)
Century 21 Coastal Realty Ltd.
22127 Cliff Avenue
Maple Ridge, British Columbia
LAND ASSEMBLY in downtown Maple Ridge! Recent OCP amendment supports Low Rise Apartments 4-6 stories. Located within the Lougheed Transit Corridor and just outside the outer of the Transit Oriented Area. FSR up to 2.5 (includes bonus density) and all service at lot line or nearby. Situated on a quiet dead-end street, with lane access and the top floors will have unobstructed views of the Fraser River! Only steps from the West Coast Express, downtown Haney which includes shopping, restaurants, recreation and more! To be sold as a package with 22137, 22147, 22155 and 22165 Cliff Ave. Package price $9,999,500. Private showings only! Do NOT walk on the properties without an appointment. (id:60626)
Royal LePage West Real Estate Services
22155 Cliff Avenue
Maple Ridge, British Columbia
LAND ASSEMBLY in downtown Maple Ridge! Recent OCP amendment supports Low Rise Apartments 4-6 stories. Located within the Lougheed Transit Corridor and just outside the outer of the Transit Oriented Area. FSR up to 2.5 (includes bonus density) and all service at lot line or nearby. Situated on a quiet dead-end street, with lane access and the top floors will have unobstructed views of the Fraser River! Only steps from the West Coast Express, downtown Haney which includes shopping, restaurants, recreation and more! To be sold as a package with 22127, 22137, 22147 and 22165 Cliff Ave. Package price $9,999,500. Private showings only! Do NOT walk on the properties without an appointment. (id:60626)
Royal LePage West Real Estate Services
22147 Cliff Avenue
Maple Ridge, British Columbia
LAND ASSEMBLY in downtown Maple Ridge! Recent OCP amendment supports Low Rise Apartments 4-6 stories. Located within the Lougheed Transit Corridor and just outside the outer of the Transit Oriented Area. FSR up to 2.5 (includes bonus density) and all service at lot line or nearby. Situated on a quiet dead-end street, with lane access and the top floors will have unobstructed views of the Fraser River! Only steps from the West Coast Express, downtown Haney which includes shopping, restaurants, recreation and more! To be sold as a package with 22127, 22137, 22155 and 22165 Cliff Ave. Package price $9,999,500. Private showings only! Do NOT walk on the properties without an appointment. (id:60626)
Royal LePage West Real Estate Services
22127 Cliff Avenue
Maple Ridge, British Columbia
LAND ASSEMBLY in downtown Maple Ridge! Recent OCP amendment supports Low Rise Apartments 4-6 stories. Located within the Lougheed Transit Corridor and just outside the outer of the Transit Oriented Area. FSR up to 2.5 (includes bonus density) and all service at lot line or nearby. Situated on a quiet dead-end street, with lane access and the top floors will have unobstructed views of the Fraser River! Only steps from the West Coast Express, downtown Haney which includes shopping, restaurants, recreation and more! To be sold as a package with 22137, 22147, 22155 and 22165 Cliff Ave. Package price $9,999,500. Private showings only! Do NOT walk on the properties without an appointment. (id:60626)
Royal LePage West Real Estate Services
6361 Cambie Street
Vancouver, British Columbia
Rare opportunity to acquire a street retail store next to Oakridge Mall and Skytrain and Langara College. 1150 SQFT more than 250 thousand in renovations, AC and in-suite washroom. Do not disturb tenant. (id:60626)
RE/MAX Crest Realty
22165 Cliff Avenue
Maple Ridge, British Columbia
LAND ASSEMBLY in downtown Maple Ridge! Recent OCP amendment supports Low Rise Apartments 4-6 stories. Located within the Lougheed Transit Corridor and just outside the outer of the Transit Oriented Area. FSR up to 2.5 (includes bonus density) and all service at lot line or nearby. Situated on a quiet dead-end street, with lane access and the top floors will have unobstructed views of the Fraser River! Only steps from the West Coast Express, downtown Haney which includes shopping, restaurants, recreation and more! To be sold as a package with 22127, 22137, 22147 and 22155 Cliff Ave. Package price $9,999,500. Private showings only! Do NOT walk on the properties without an appointment. (id:60626)
Royal LePage West Real Estate Services
100 Dundas Street E
Paris, Ontario
Fantastic opportunity in Paris! This expansive property includes a 7590 sqft building with a full walk-out lower level (Over 15,000 sqft building!) the lower level features an anchor tenant with extensive renovations built out to impress! Solid tenant/leases in place with an additional 3500 sqft of retail/office space with roughed-in bathrooms & frames offices available for your use or further income. The rear 4000 sqft shop has an multi year lease in place. New roof, Hvac systems on the front building (id:60626)
Howie Schmidt Realty Inc.
22137 Cliff Avenue
Maple Ridge, British Columbia
LAND ASSEMBLY in downtown Maple Ridge! Recent OCP amendment supports Low Rise Apartments 4-6 stories. Located within the Lougheed Transit Corridor and just outside the outer of the Transit Oriented Area. FSR up to 2.5 (includes bonus density) and all service at lot line or nearby. Situated on a quiet dead-end street, with lane access and the top floors will have unobstructed views of the Fraser River! Only steps from the West Coast Express, downtown Haney which includes shopping, restaurants, recreation and more! To be sold as a package with 22127, 22147, 22155 and 22165 Cliff Ave. Package price $9,999,500. Private showings only! Do NOT walk on the properties without an appointment. (id:60626)
Royal LePage West Real Estate Services
550 E 55th Avenue
Vancouver, British Columbia
Solid 2926 sq.ft. European built home with 6 bedrooms (over 100 sq.ft. each) and 3 bathrooms located in South Vancouver on a 49.5x108 lot. Schools, public transportation, community centre, grocery stores and restaurants are just minutes away. This spacious split level home features two unique and beautiful curved stone fireplaces up and down, with a vaulted ceiling made of gorgeous cedar in the living room. Large downstairs rec room is great for multi-use purposes. The large 901 sq. ft. South facing deck, which covers a 3 car carport, is perfect for leisure, entertaining and/or can be a gardener's delight. This home comes with ample storage space, both inside and out. Lots of potential - a must see. Video: https://youtu.be/9s3uyJ5itFo (id:60626)
Homeland Realty
2236 E 34th Avenue
Vancouver, British Columbia
South exposure yard 33 X 122 lot . 4026 sqft, 8 bedrooms 5 bathrooms ; 2019 fully renovated: 4 bedrooms up and 4 bedrooms rentals downstairs (two families) with separate entrances, laminate, paint, countertops, appliances, bathrooms, kitchen, windows, security cameras , electrical separate entrance; Zoning: RT-11 TWO-FAMILY DWELLING, NO buried underground fuel tank. School catchment: Cunningham Elementary School and Gladstone Secondary school. (id:60626)
RE/MAX Westcoast
12257 97th Avenue
Surrey, British Columbia
LUXURY HOME custom built with 2 basement suites in Cedar Hills! Spacious 8 beds and 6 baths w/high quality finishing. Gorgeous living & dining room, plus a beautiful family room, an expansive kitchen w/ island, & spice kitchen. Great features include a sky light, a double garage, and a huge covered deck for all sorts of family events. Above floor offers 4 bedrooms all w/ walk-in closet & ensuite. The main floor includes a parent's bedroom with a walk-in closet washroom and features 2+1 mortgage helper. This home includes a huge backyard and oversized driveway with tons of parking. Do not miss this one! (id:60626)
RE/MAX Performance Realty
14937 Blackwood Lane
White Rock, British Columbia
Stunning Views from this private home located on Blackwood Lane. Views from all floors! Huge primary master bedroom with separate sitting area and balcony to enjoy morning coffees or sunsets. Wake up to the sun reflecting off the water! Large ensuite bathroom includes large soaker tub. Main living space is on the top floor with separate formal dining room. Its open design ensures a spacious ambiance, even accommodating a grand piano with ease. Open kitchen layout ensures the chef is always part of the conversation! Step outside onto the massive deck, an idyllic setting for unforgettable sunsets or BBQ gatherings with friends & family. 2 bedrooms downstairs can be used as a suite or for extended family. This ocean view family home is a must-see. (id:60626)
Macdonald Realty (White Rock)
6099 132 Street
Surrey, British Columbia
Step into luxury and comfort in this stunning custom-built 3-level mansion in the prestigious Panorama Ridge neighborhood. Boasting 10 bedrooms and 8 bathrooms, over 5300 sq ft of living space on a 7,687 sq ft Lot size. This home is perfect for growing families and multi-generational living. The grand master suite offers a spa-like ensuite, while the main floor impresses with soaring ceilings, a spacious living and family room, a bedroom, a 4 pc bath, a spacious den, a gourmet kitchen plus a spice kitchen with custom cabinetry and high-end finishes. Cozy up by the elegant fireplaces or entertain year-round on the covered patio. The lower level features two mortgage-helper suites (3-bed & 2-bed) with private entries and laundry, ideal for rental income or extended family. Complete with air conditioning, radiant heating, and exquisite detailing throughout, this home is a must-see! (id:60626)
Exp Realty
3164 Old Clayburn Road
Abbotsford, British Columbia
This exceptional 1.17-acre estate offers a rare combination of lifestyle & investment potential. With preliminary lot approval (PLA) from the City of Abbotsford for 5 single-family, bare-land strata lots, the groundwork for future development is already in place. You can either enjoy the charming family home, featuring in-ground pool, updated windows, & HVAC system, or move forward with the subdivision immediately. Located in a highly sought-after area, this property provides the tranquillity of countryside living while being just minutes from shopping, schools, & Highway 1 access. With East Abbotsford's detached home prices stabilizing, this is a smart investment opportunity: live, develop, or hold for the future. Properties of this size and potential are rarely available-don't miss out! (id:60626)
RE/MAX Lifestyles Realty (Langley)
1207 Salish Road
Kamloops, British Columbia
Water, gas & hydro at the lot line. This centrally located flat property permits commercial and light industrial uses, including shop bays, sales, storage, warehouses, related parking office and will accommodate larger trucks of any size. This is a 99 year prepaid lease. Annual taxes will apply. Call listing agent for more information. Seller will also consider a monthly rental of the land. (id:60626)
RE/MAX Real Estate (Kamloops)
112 Lakeshore Road W
Oro-Medonte, Ontario
Some properties come along that defy expectations, where every detail reveals a layer of uniqueness rarely seen. 112 Lakeshore Road West is one of those places. This character-rich century home sits on a generous parcel with dual road access from both Lakeshore Road West and Shelswell Boulevard and borders the quiet charm of Shelswell Park. The residence offers 6 bedrooms and a beautifully upgraded kitchen with built-in ovens, a gas range, and thoughtful design details. Natural light fills the living spaces, while the second-floor office provides inspiring views over the shimmering waters of Lake Simcoe. A fully self-contained in-law or guest suite adds privacy and flexibility for multi-generational living. Step outside and a world of possibility unfolds. The saltwater pool with change house, hot tub, and tiki bar with wired internet create a private oasis for summer days and evening gatherings under the stars. A drop-down screen by the hot tub lets you enjoy your favourite sport or movie while you soak. For those with hobbies, a growing business, or a passion for vehicles, the detached garages and massive Quonset hut shop with Shelswell Boulevard access offers endless opportunities. The two-car garage is piped for radiant heat, adding comfort and practicality year-round. Raised garden beds invite your green thumb to flourish, and the grounds offer plenty of space for a small contractor to operate or a hobby farmer to grow. Whether you are hosting, relaxing, working, or dreaming bigger, this property adapts. It is an investment in lifestyle, land, and legacy. Steps to Lake Simcoe and only moments from daily conveniences, 112 Lakeshore Road West is where rarity meets opportunity. Homes like this do not come along often, and this one combines so many unique features and benefits to be enjoyed. (id:60626)
Engel & Volkers Barrie Brokerage
800 9th Street
Golden, British Columbia
Excellent opportunity to own over 13,500 sq. ft. of versatile commercial space on 1.125 acres in Golden, BC. This property features approximately 8,460 sq. ft. of office/retail space and a 5,125 sq. ft. shop/warehouse, complete with air conditioning, a 3-year-old torch-on roof over the office/retail side, and a 600-amp electric service. Conveniently located just off the main route to Kicking Horse Mountain Resort, this site provides good visibility and a higher volume of passing traffic. The site is fully landscaped with a paved parking lot for 40+ vehicles and a fenced compound, offering both professional appeal and secure functionality. With its size, layout, prime location, and infrastructure, this property is ideally suited for a wide variety of business or investment opportunities. Contact your REALTOR® today for more information or to book your private tour. (id:60626)
RE/MAX Of Golden
4450 Caterina Crescent
Lasalle, Ontario
Welcome to 4450 Caterina Builders personal home. Built by Serenity Luxury Home, located in Lasalle’s most premier neighborhood. Offering 3334 sq ft of quality, craftsmanship, and materials, this fully finished raised ranch offers 4+2 bedrooms and 7.5 bathrooms. High end upgrades and finishes are evident throughout the home. State-of-the-art boiler system, offering in floor heat in most areas, massive stone, four season sunroom with eating area, fireplace, and half bath. Main floor has a very warm open concept design with high-end luxury cabinetry, high ceilings, and high-end appliances. Massive finished lower level, offering an additional two bedrooms. Contact listing agent for your private showing. (id:60626)
Deerbrook Realty Inc.

