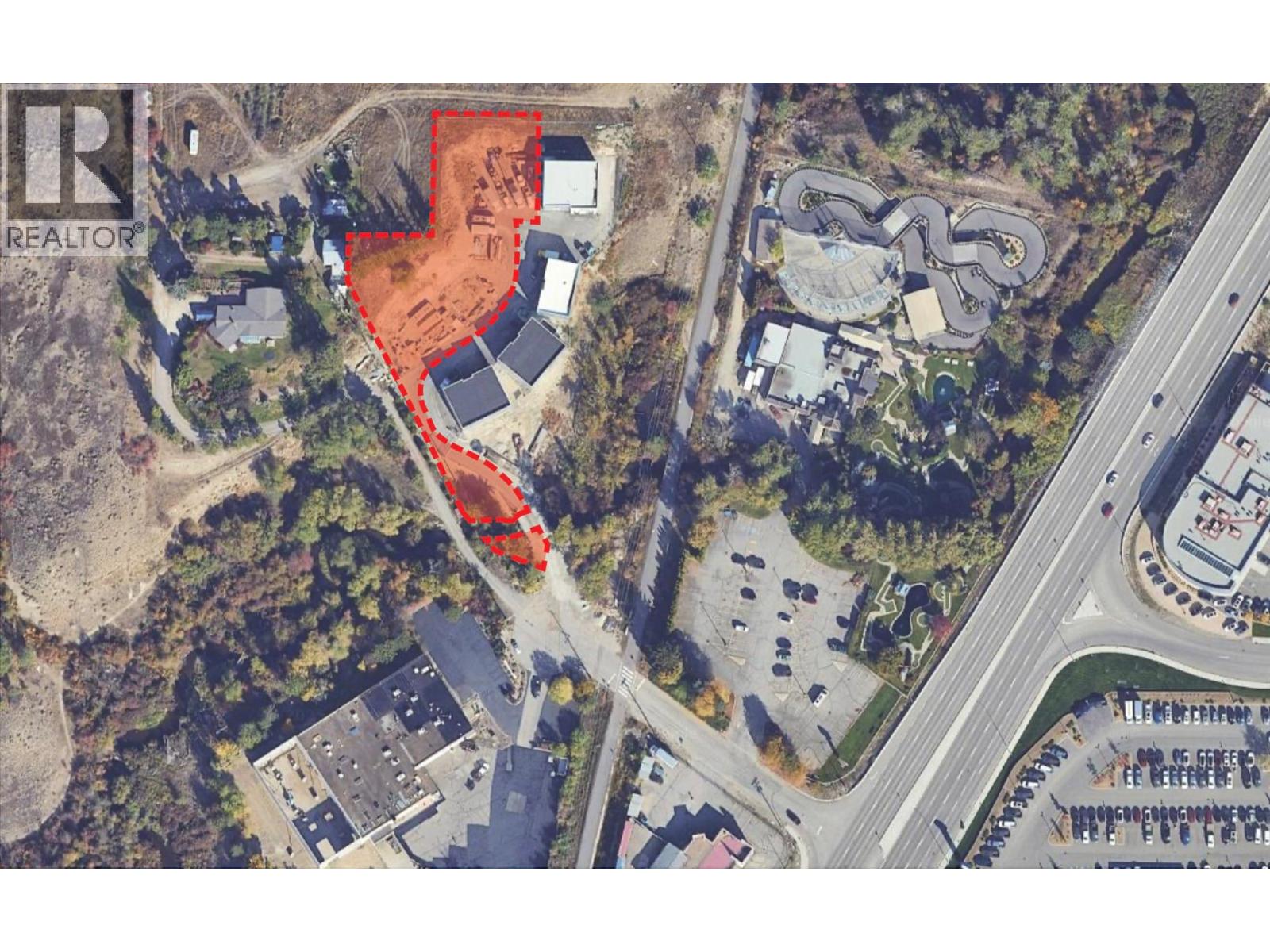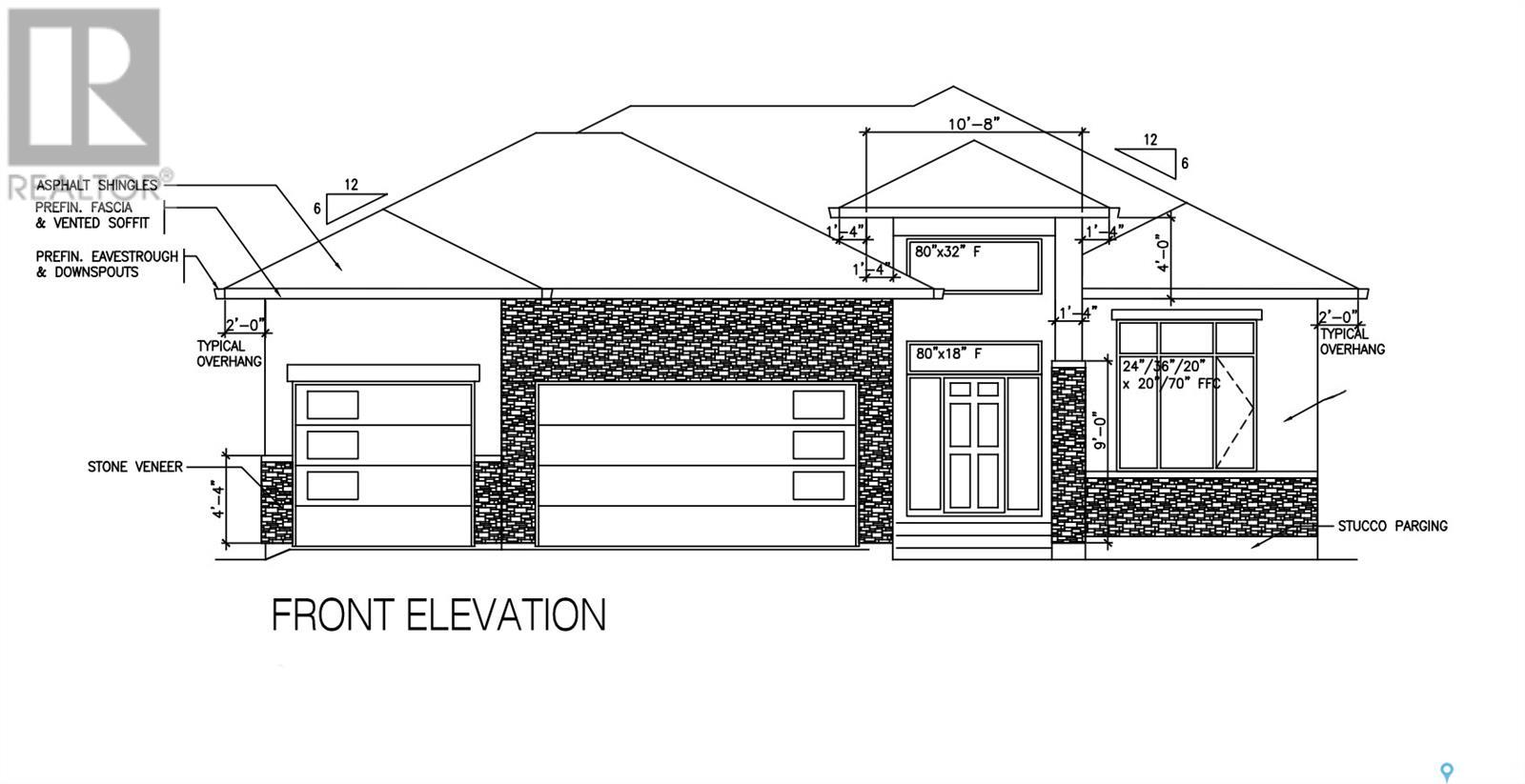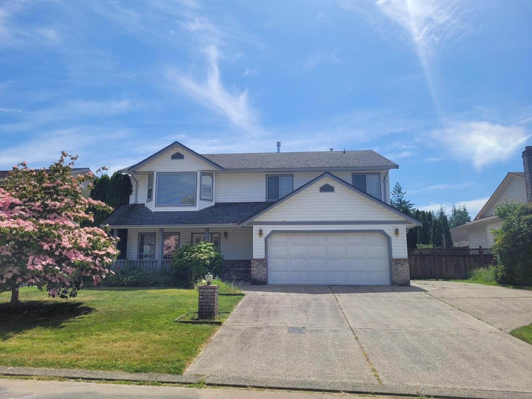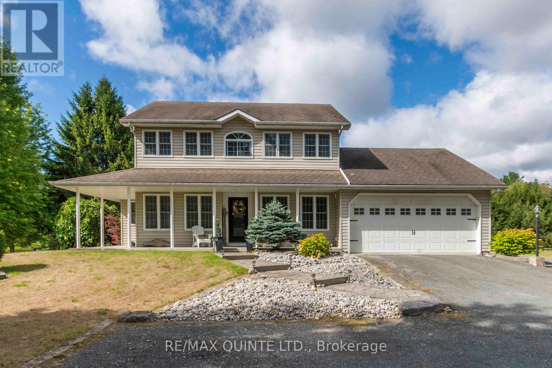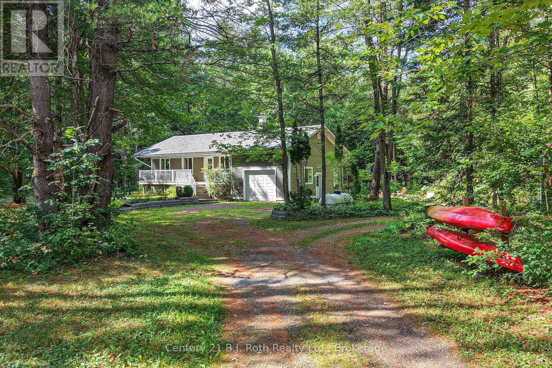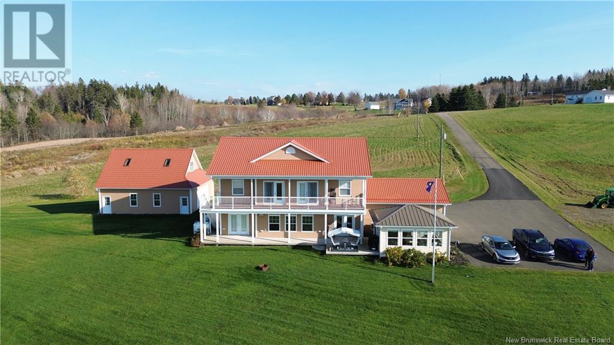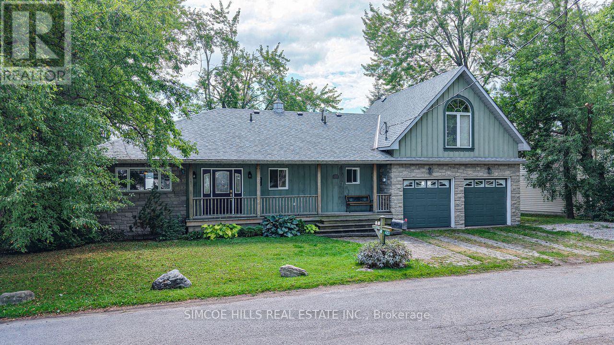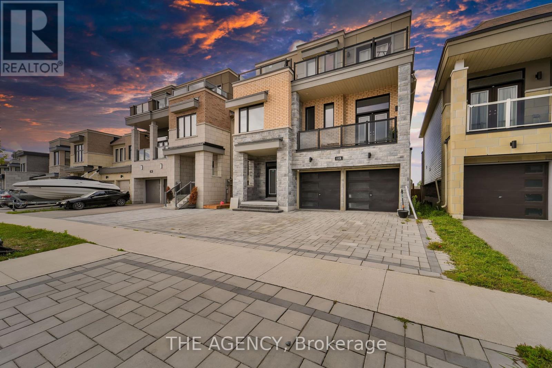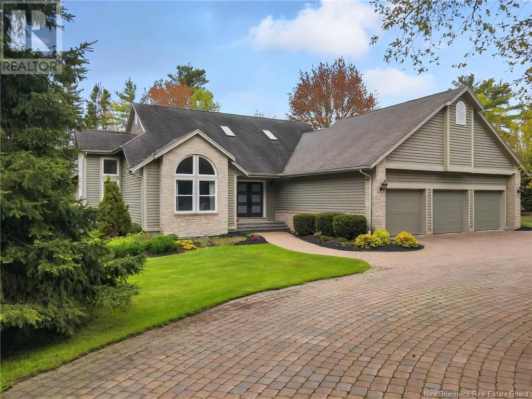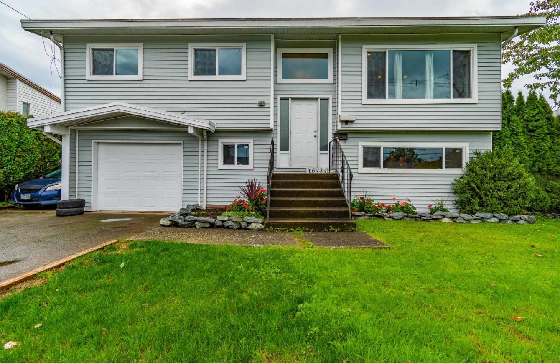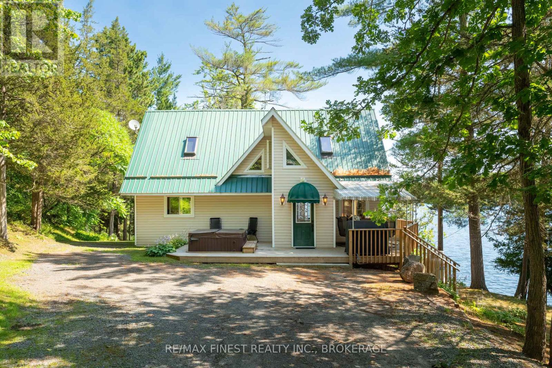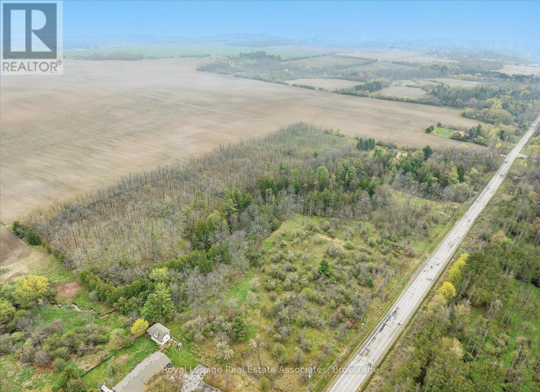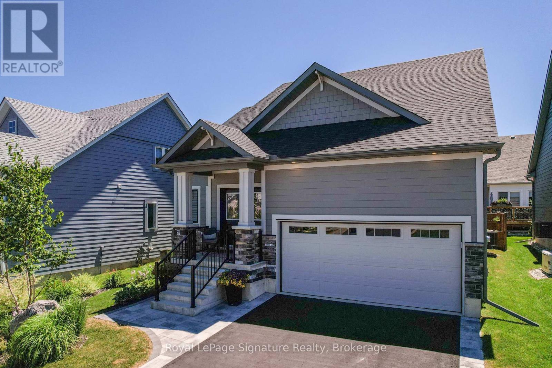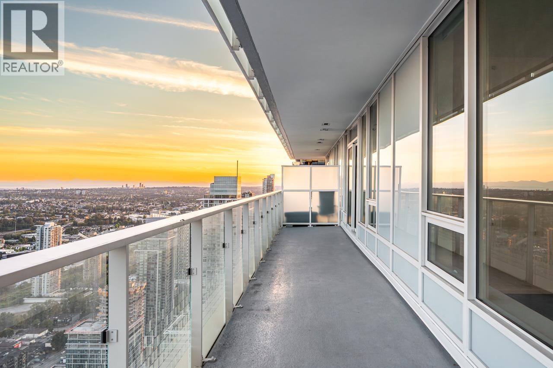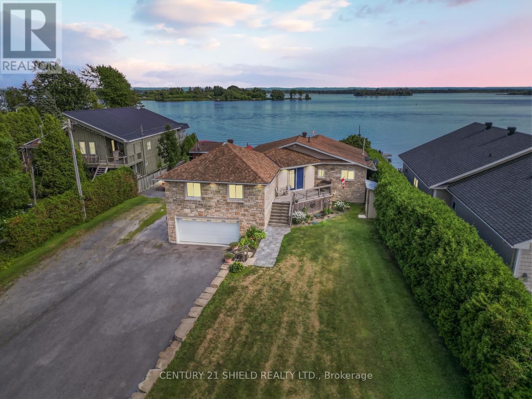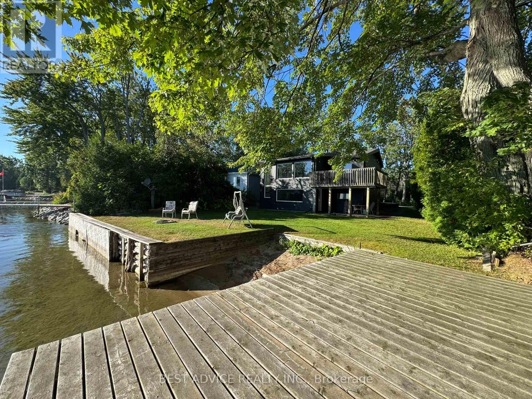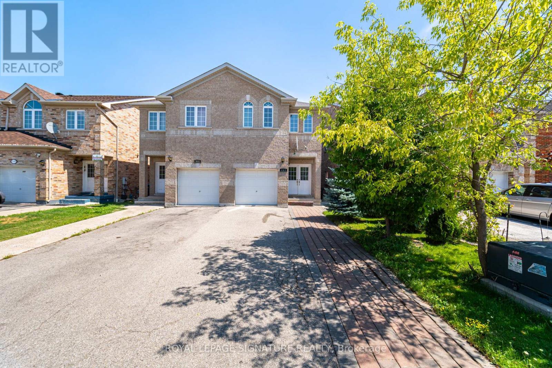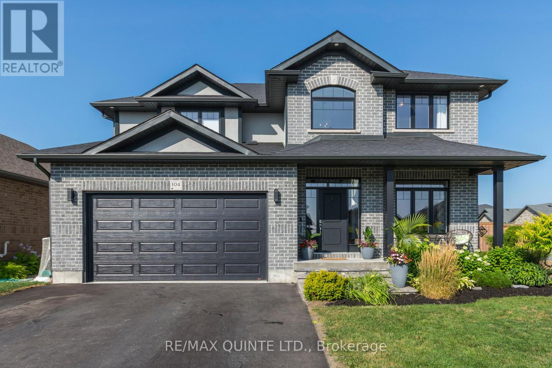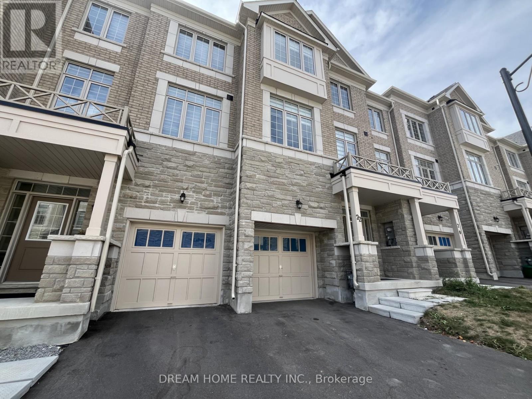2840 Fenwick Road
Kelowna, British Columbia
Vacant, industrial lot for sale abutting a newer industrial complex located beside Scandia Golf & Games just off Highway 97. The parcel totals approximately 1.006 acres of land zoned I2 – General Industrial. I2 zoning allows for 1.5 FAR and maximum base height of 16m and yard space. Well situated property with direct access to and from Highway 97 at Fenwick Road. Minutes to UBCO, Kelowna International Airport, Highway 33 junction, and Orchard Park Mall. Partial yard lease in place for the top portion of the parcel allowing an immediate revenue for a new owner. (id:60626)
RE/MAX Kelowna
226 Albright Crescent
Warman, Saskatchewan
This stunning lake-facing home in Warman, crafted by Taj Homes, blends elegance with thoughtful functionality in one of the area’s most desirable locations. From the moment you step into the impressive 14’ high entryway, you'll be welcomed by upscale design and meticulous attention to detail. The main floor boasts soaring 10’ ceilings and an open-concept layout, featuring a beautifully appointed kitchen with a full set of stainless steel appliances, under-cabinet lighting, expansive quartz countertops, and custom cabinetry. Oversized windows flood the dining and living areas with natural light, all while offering breathtaking views of the lake. The cozy living room, complete with a fireplace, creates a perfect space for relaxation. The primary suite on the main floor is a retreat of its own, offering serene lake views, a luxurious ensuite with a custom-tiled shower, free-standing tub, dual vanities, and direct access to a spacious walk-in closet. Also on the main floor is a second bedroom or office, conveniently located near a 4-piece guest bathroom. A massive triple-car garage—heated, primed, with a wall-mounted opener—truly a car enthusiast’s dream, that connects to a functional mudroom/laundry area outfitted with tall cabinetry, quartz counters, and generous storage. Downstairs, the fully finished basement features three additional spacious bedrooms, another full 4-piece bathroom, and a sprawling open-concept entertainment area. Enjoy a dedicated games room, a custom wet bar with sink and fridge, a second fireplace with custom cabinetry, and ample room to entertain or unwind. Additional features included a designer lighting package throughout, top of the line millwork and cabinetry, triple pane windows, huge covered Duradek deck and a premium lot with lake facing views. NOTE: Photos are from a previous build; colors, finishes, and property lines may vary. Boundaries should be verified by survey. Estimated possession in 6 months. Contact your REALTOR® today! (id:60626)
RE/MAX Saskatoon
3015 Cassiar Avenue
Abbotsford, British Columbia
Must see one owner home in most desirable neighborhood in East Abby. The main floor offers spacious open living room with bay window, dining room, updated kitchen-stainless appliances granite counters an island with plenty of soft closed cupboards, family room & cozy valor gas fireplace, 3 bedrooms,. Lower level daylight basement, foyer, den , family room with roughed plumbing for bar & cozy gas fireplace, bedroom, large laundry room with access to entertaining size yard with covered patio & retractable awning, vegetable garden. Upper sundeck with south west sunset views. Side access to drive through offering so much potential. Updated furnace & hot water tank. RV Parking. Easy to suite! Yale High, McMillan Elementary, Fraser Middle Schools, ARC & Curling Club close by. (id:60626)
Lighthouse Realty Ltd.
143 Taft Road
Prince Edward County, Ontario
Solid, well appointed family home on quiet road in Prince Edward County with 2 large outbuildings on just under 5 beautiful acres. The interior features gracious foyer with hardwood staircase, formal living room and den both with hardwood floors. Beautiful kitchen with bright breakfast nook, abundance of quality cabinets, tile backsplash and granite countertops. Oversized dining room with laminate flooring and open to a bright sunken family room with propane fireplace and cathedral ceiling. Main level laundry area and 4 piece bath complete the main level. 2nd storey offers master suite with walk-in closet and 4 piece ensuite bath. 2 additional bedrooms with separate 4 piece bath. Full unspoiled basement offers plenty of storage space and room to build a large rec. room area. Economical Geo Thermal system for heating and cooling. 2 exterior doors in 2024, Exterior features manicured grounds and gardens, seasonal creek on the south side, covered front porch, stamped concrete front walkway, rear patio and additional concrete patio for entertaining and mature trees. This unique home additionally has 2 detached outbuildings. A 28 x 40 insulated garage with separate geothermal system for heating/cooling and this garage can hold another 4 vehicles and detached 30 x 60 Quanset Hut. Both are great for storing lots of toys!! lots of wildlife including birds, turkey and deer!! Abundance of parking space. A unique property and loaded with value! (id:60626)
RE/MAX Quinte Ltd.
2289 Southwood Road
Gravenhurst, Ontario
Discover the peace and privacy of country living at 2289 Southwood Road. Tucked away on nearly 19 acres, this charming home offers plenty of space with 4 bedrooms and 2 bathrooms. Gather upstairs in the bright and welcoming main living area or spread out downstairs where you'll find 2 additional bedrooms and a 3-piece bath perfect for family, guests, or a private retreat. Cozy up by the fireplace on cooler evenings, enjoy the security of a generator, and make use of the handy storage shed. A partially cleared lot providing a mix of open space and natural landscape. Just minutes from Gravenhurst, this property strikes the perfect balance between tranquility and convenience. This home also features the following: New Roof 2019 / New hot water tank 2019 / New stainless fridge, stove, 2022 / New dishwasher 2018/ New furnace 2019 / 11 KW Automatic Generac Generator connected to propane tank / Close to multiple lakes and rivers (id:60626)
Century 21 B.j. Roth Realty Ltd.
19 Leopold Goguen Road
Sainte-Marie-De-Kent, New Brunswick
Welcome to 19 Leopold Goguen Road. Nestled on 9.4 +-acres of picturesque waterfront property along the Sainte-Marie River, this property offers a perfect blend of elegance and comfort. The first floor features an open-concept design connecting the kitchen, dining room, and living room, complemented by a main entrance, a 2-piece powder room, and a primary suite with a 4 pc. ensuite bath. A finished attached garage provides added convenience. Upstairs, youll find four spacious bedrooms, two full 4-piece bathrooms, and two living rooms, two entrances to a balcony with breathtaking river views. Additional features include in-floor heating, a propane fireplace, a propane generator, and a 32' x 36' detached three-car garage that is fully insulated with a second-floor loft. The property also boasts a gazebo, a private well and sewer system, and a durable metal roof. With direct waterfront access, stunning views, and classic charm, this property offers a lifestyle of unmatched tranquility and sophistication. (id:60626)
Keller Williams Capital Realty
4283 Plum Point Road
Ramara, Ontario
Lake Simcoe --1800 sf waterfront home with 60' frontage. Features incl: open concept kitchen/living/dining area with garden doors leading to large covered porch overlooking the water. Granite countertops, built in microwave, and breakfast bar, hardwood flooring, main floor laundry, spacious primary bedroom plus large recreation/games room. 2 covered porches--front and back--an attached double car garage with inside entry. Private setting, close to marina, parks, minutes to shopping and on school bus route. This move in ready home includes all furnishings too--easy year round or weekend living on the water! (id:60626)
Simcoe Hills Real Estate Inc.
115 Yacht Drive
Clarington, Ontario
Breathtaking Luxury by the Lake! Welcome to 115 Yacht Drive, a stunning executive home in the sought-after Lake Breeze community, offering nearly 3,500 sq. ft. of modern living just steps from Lake Ontario. With 5 spacious bedrooms, 5 bathrooms, and a thoughtfully designed open layout, this residence combines elegance, comfort, and functionality. Soaring 10' ceilings, expansive windows, and large patio doors flood the home with natural light, while two large balconies showcase sweeping views. The upgraded exterior features elegant stonework, an interlocked patio, and a stylish driveway, creating outstanding curb appeal. Inside, the gourmet kitchen with a large breakfast area is perfect for family gatherings and entertaining. Backing onto no homes behind, this property ensures privacy and open views. While move-in ready, the home also presents an excellent opportunity for cosmetic updates and featuring an unfinished basement allows you to tailor the space to your own style and vision. Nestled among scenic trails, parks, and waterfront walkways, and only minutes from Highway 401 and the Waterfront Trail, this home is perfectly situated for both convenience and leisure. Experience luxury living by the lake-this is a property you'll be proud to call home. (id:60626)
The Agency
84 Old Forest Road
Allison, New Brunswick
Welcome to 84 Old Forest Road in Forest Brook Estates in Allison, a stunning 3.2-acre luxury retreat offering ultimate privacy along the river with breathtaking views and sunsets/sunrises. Thoughtfully designed, this one-of-a-kind home impresses from the moment you enter the beautiful driveway. With a 3-car attached garage and two detached garages, space is never an issue. Inside, the bright and spacious living room features skylights, cathedral ceilings, and a floor-to-ceiling stone propane fireplace. The dream kitchen boasts ample cabinetry, stainless steel appliances, and a center island, plus a dining room and breakfast nook. The inviting sitting room offers plenty of space to relax or entertain. The master suite is a true escape with a double-sided fireplace, a spa-like ensuite with a soaker tub, his-and-hers sinks, a walk-in closet, and patio doors leading to the back deck. The main floor also includes a second bedroom, a 4PC bath, and a large laundry room. Downstairs, enjoy a spacious family/rec room, a hobby room currently used as a paint studio, a bedroom, a non-conforming bedroom, a 3PC bath, and ample storage, including a cold room. Step outside to your private retreatrelax in the screened-in porch, gather around the firepit, or watch the fish in the pond while overlooking the Petitcodiac River. Additional features include an irrigation system, security system, and geothermal heat pump. Dont miss this rare opportunitybook your private viewing today! (id:60626)
RE/MAX Avante
46734 First Avenue, Chilliwack Proper East
Chilliwack, British Columbia
Welcome to your new home that's sure to please the entire family! Outside you will find newer vinyl siding, new doors, windows and garage door with a HUGE 16x16 covered back deck. Large private yard for the kids and pets!. Side access to the back yard and lots of room for parking. Inside is your open concept completely renovated kitchen with quartz tiled backsplash. Downstairs is 2 bed 1 bath basement renovated having separate entry. Second room does not have window. For showing call agent ASAP. (id:60626)
Exp Realty Of Canada
1076 Chester Lane
Frontenac, Ontario
Welcome to 1076 Chester Lane! This is a true lakeside retreat tucked away on the sandy shores of Desert Lake in Hartington, Ontario. This incredible property offers the perfect blend of privacy, comfort, and family friendly features, making it the ultimate four season getaway or full time home. Set on a private laneway with breathtaking panoramic views, this beautifully renovated home features two bedrooms on the upper level and has been meticulously updated over the past 25 years. Step inside to find a bright and airy layout that invites the outdoors in, with windows framing sweeping lake views that change with the seasons. Enjoy your own private sandy beach that is perfect for swimming, sunbathing, or simply relaxing by the waters edge. A boathouse sits just beside the beach for easy storage and lakeside convenience, and the private dock is ideal for fishing, diving in, or launching your boat to explore the expansive lake. On just over 2.5 acres, this property also includes a dream detached garage with a fully equipped loft space above, complete with a kitchen and sleeping area that is ideal for guests, extended family, or creating a cozy bunkie getaway. Access to the property is available via the Desert Lake Family Resort or via a private right of way along the water, offering seclusion while still being connected. Whether you're soaking in the hot tub, taking in the sunsets, paddling out for a morning kayak, or gathering with loved ones on the deck, this one of a kind lakeside property delivers everything you need for a life well lived on the water. Don't miss your chance to own a slice of paradise on Desert Lake! (id:60626)
RE/MAX Finest Realty Inc.
(East Side) - Part Of 484 Carlisle Street
Saugeen Shores, Ontario
STORE BUILDING NOW LEASED WITH $5000+ MONTHLY!! Explore this exceptional investment opportunity offering financial assistance upon request. Envision owning a versatile Commercial building in the heart of picturesque Saugeen Shores. This sophisticated and well-maintained space is rented to an outdoor adventure store complete with retail front, shuttle buses, trailers, and equipment. Strategically located for the perfect balance of serene countryside charm and convenient access to major Ontario towns and attractions. Step outside to be mesmerized by the Saugeen River, mature trees. This turnkey opportunity is not just a great investment, imagine your business venture running alongside to become part of a community, with a local elementary school nearby enhancing its family-friendly appeal. This adds a layer of attractiveness for investors and entrepreneurs looking to tap into a market that values educational convenience, making it a great investment opportunity awaiting your personal touch. (id:60626)
Keller Williams Realty Centres
10475a Winston Churchill Boulevard
Brampton, Ontario
Imagine owning over 3 acres of treed wonderland and creating that rural custom home you've always dreamed of! This picturesque old orchard property is located just 3 minutes east from beautiful Georgetown and just 7 minutes west from Brampton so you can build your private natural oasis and still retain access to all the modern conveniences offered by the nearby urban centres. Sitting directly across from the 450 acre Upper Canada College Nature Reserve - part of Canada's most prestigious preparatory school - the location is exclusive and meant for the most discerning seekers of countryside luxury. With multiple possible locations to situate your new dream home, you can take full advantage of the lush beauty of this property. What an incredible place to call home! Like to commute to the office? Take a short healthy walk south to the convenient GO Bus stop at Hwy 7 or drive a quick 10 minutes to Mount Pleasant GO. Need to travel for work? No problem - you're only 27 minutes from Pearson Airport. Come and check out this slice of heaven and turn your vision into reality! (id:60626)
Royal LePage Real Estate Associates
104 Clippers Lane
Blue Mountains, Ontario
Just a 2-minute stroll to the private residents-only beach, this stunning home in The Cottages at Lora Bay, a prestigious waterfront community in Thornbury, blends upscale design with low-maintenance living in a vibrant, four-season setting. Thoughtfully upgraded throughout, the home features hardwood flooring on the main level, smooth ceilings, upgraded trim, doors, hardware, and custom lighting. The gourmet kitchen is a showstopper with thickened granite counters, walnut cabinetry details, rusted steel accents, and a full suite of Frigidaire Professional appliances, including a gas range with air-fry oven and Sharp microwave drawer. Under-cabinet lighting, added outlets, pot lights, and dimmers enhance function and flair. A custom two-sided gas fireplace serves as a striking focal point, with a dramatic floor-to-ceiling steel surround in the living room and a warm board and batten feature wall in the primary suite blending industrial edge, rustic character, and timeless charm. The serene suite includes a spa-like ensuite with in-floor heating, upgraded tile and cabinetry, and direct access to a full-width custom deck designed for privacy with shutters. Additional highlights include: custom window coverings and shutters, stone walkway and sealed, paved driveway edged in stone, fully landscaped yard with privacy panels, flower boxes, and mature plantings, 9-foot basement ceilings, laundry with stacked washer/dryer and cabinetry, festive lighting switch, surge protector, and more. Enjoy the unbeatable Lora Bay lifestyle, walk to the clubhouse restaurant for dinner, unwind in the residents gym, explore scenic trails, or spend your days by the water. This home offers refined comfort in a one-of-a-kind community, steps from Georgian Bay and minutes to downtown Thornbury. (id:60626)
Royal LePage Signature Realty
5303 4650 Brentwood Boulevard
Burnaby, British Columbia
Sub-penthouse on the 53rd floor! Unobstructed views from the 53rd floor! As far as Strait of Georgia, Mount Baker & beyond!!! 2 bed, 2 bath + den with a wide floorplan allowing an absolutely breathtaking stunning views from anywhere in your new home. Balcony spans across the entire home making it extremely usable to enjoy the southern views as far as the eye can see. Open concept kitchen makes it great for entertaining guests. Semi-open den with sliding glass door offers both privacy and natural light. 1 locker and 1 EV parking. SkyTrain and Burnaby's latest and growing entertainment district at the Amazing Brentwood shopping centre at your feet. Amenities include gym, exercise room, children play area, study rooms, 2 guest suites, and more. Call now to book your viewing appointment! (id:60626)
RE/MAX City Realty
1093 Comak Crescent
Algonquin Highlands, Ontario
St. Nora Lake awaits. This lovely year-round cottage or home has room for all the family. There is a Cathedral ceiling in the living/dining room to let loads of sunlight in and the floor to ceiling windows provide the perfect waterfront view. The cottage has a fully finished walkout basement with a kitchenette in the lower level for your family/guests. Relax in the sunroom for bug-free enjoyment or sit on the expansive deck to catch the lake breeze. The waterfront is perfect for swimming and drops off quickly at the end of the dock for deep water. Two docks give ample room for all the water toys. More bonuses? A 2-car detached garage and a one-bedroom Guest Bunkie. Discover the Algonquin Highlands Water Trails system - popular with canoers and kayakers, and the great hiking, skiing, and snowshoe trails directly across the waterfront. (id:60626)
RE/MAX Professionals North
19018 County Road 2 Road
South Glengarry, Ontario
Discover 19018 County Rd 2 and escape to your very own riverside retreat, a stunning waterfront gem in scenic South Glengarry where modern luxury meets the peaceful rhythm of the St. Lawrence River. From the moment you arrive, the home makes a statement - an expansive driveway lined with striking stone accents leads you to the inviting front entrance. But the real magic awaits out back a true backyard oasis with two newly built cedar patios & custom gazebo, a lush yard, two private docks, a dock shed, and endless unforgettable sunsets! Step inside and you're greeted by an airy foyer with sleek contemporary touches that set the tone. The heart of the home, a dream-worthy gourmet kitchen: Imagine prepping meals for your loved ones in a space offering granite counters, an expansive island, chic ambient lighting, ample custom cabinetry, and even a stylish wine bar for those post-boat-day toasts! The kitchen flows seamlessly into the dining and family area, and just beyond - a gorgeous patio overlooking the panoramic river views. Picture yourself enjoying sunset dinners or starlit soirées right here, where every evening feels like a vacation! On the main floor, you'll also find two beautifully updated bathrooms and three spacious bedrms, including a dreamy primary suite. This sanctuary comes complete with a spa-inspired ensuite featuring heated ceramic floors, a sleek stand-up shower, a massive 20ft W/I closet, and your own private cedar balcony overlooking the water - the perfect spot for morning coffee while watching the river wake up. Also, a main-floor laundry/storage room . Head downstairs via the stunning hardwood staircase with glass railing and discover a cozy, light-filled lounge & w/o to your backyard paradise! There's another 3 pc bathroom and tons of storage. And lets not forget the oversized double-car garage - room for all your toys! This isn't just a house, it's waterfront living at its finest, designed to be your permanent staycation! Allow 24 hrs irrev. (id:60626)
Century 21 Shield Realty Ltd.
B2 - 311 Bowes Road
Vaughan, Ontario
Great Industrial Units - All Main Floor, With Drive In And/Or Truck Level Shipping's Doors; Building New Roof, New Front Facade, New Front Windows, And Doors... Close To Major Highways And Public Transit; Great for small Manufacturing, permit a range of industrial activities, including manufacturing, processing, storage, and repair of goods, warehouse and supply, commercial activities. Close to Hwy 7, 407 and 400. (id:60626)
RE/MAX Realty Services Inc.
1388 Bromley Line E
Whitewater Region, Ontario
Nestled on over 100 acres of productive farmland, this grand estate offers a unique opportunity for those seeking a harmonious blend of luxury living and agricultural potential. Constructed in 2006, the elegant home occupies a prime corner lot and features a double garage, ensuring ample parking and storage. The interior boasts an open floor plan, seamlessly connecting the living spaces, and a four-season family room that provides breathtaking views of the expansive land. Modern conveniences include a Culligan water system set for 2024 and a Generac generator, ensuring peace of mind. With 65 acres of tillable land, a picturesque creek, and high-speed fiber optic internet available at the road, this property is as functional as it is beautiful. A massive Quonset hut promises versatility, whether used as a workshop or to house recreational equipment like four-wheelers or boats. Additional storage is available in a 12x30 shed. Offers require a 24-hour irrevocable period, with a fall closing date that allows the current tenant farmer to complete the harvest. This property is an idyllic retreat for those looking to embrace a rural lifestyle without sacrificing modern comforts. (id:60626)
Royal LePage Edmonds & Associates
3794 Muley Point Lane
Ramara, Ontario
Beautiful 4 season waterfront home on Lake Simcoe. 10 minutes from the City of Orillia & Casino Rama. Hard to find such a flat levelled backyard to the sandy waterfront. Perfect for a family fun on the water and 4 season living. Raised bungalow with 3 +1 bedrooms, 2+1 bathrooms, 1+1 kitchen. Walkout basement with separate entrance and beautiful waterviews. Access to the backyard and waterfront from both the floors. Huge insulated workshop can be easily converted back to garage. (id:60626)
Best Advice Realty Inc.
443 Comiskey Crescent
Mississauga, Ontario
Welcome to this elegant 4-bedroom semi-detached home located in the heart of Meadowvale Village one of Mississauga's most desirable communities. Thoughtfully designed for modern family living, the main floor features a bright, open-concept layout with 9 ft ceilings, hardwood flooring, and upgraded light fixtures. The spacious great room is filled with natural light and overlooks a private, landscaped backyard. A stylish kitchen with stainless steel appliances and a breakfast area offers direct access to the outdoor space. Upstairs, the primary suite includes a walk-in closet and an upgraded 3-piece ensuite, while three additional bedrooms provide generous space and comfort, along with a very functional second bathroom. The finished basement with a separate side entrance offers a complete living unit with its own kitchen, living room, and bathroom, ideal for in-laws or potential rental income (retrofit status not guaranteed by seller/broker). Conveniently located just minutes from Highways 401,403, and 407, Pearson Airport, major shopping centres, and the future Hurontario LRT (2026).Surrounded by top-rated schools, parks, and places of worship, this home delivers the perfect blend of style, space, and location. (id:60626)
Royal LePage Signature Realty
104 Hampton Ridge Drive
Belleville, Ontario
Looking for your own personal oasis? Modern Duvanco Homes built custom 2 story. This home has it all. In-ground HEATER SALT WATER POOL with covered outdoor bar and entertaining area. This back yard is the space everyone will envy. Fully fenced for optimal privacy, This corner lot home boasts 4 second level bedrooms and a 5th bedroom in the finished basement. 3 finished levels of living space. Open concept main floor features a spacious modern kitchen with a large sit at islatiledQuartz countertops and custom cabinetry include light valance and under cabinet lighting. Private front office/study with French doors for those who work at home or just need some privacy. 4 bedrooms on the upper level, all spacious while the primary bedroom features a 5 piece en suite, Tiled shower With custom glass door, separate soaker with double vanity and a spacious walk in closet. Providing every luxury needed in a master bedroom. Finished basement includes a dedicated exercise room, 3 piece bathroom, recreation room and the 5th bedroom. Located in sought after Settlers Ridge this neighborhood has so much to offer. Plenty of green space with play structures, soccer fields and an asphalt biking/running trail with ample lighting for evening walks. Located close to all city amenities and quick access to highway 401. To recreate this home with outdoor features the cost would far exceed the asking price. Seller have said bring them an offer. (id:60626)
RE/MAX Quinte Ltd.
22 Thomas Hope Lane
Markham, Ontario
Welcome To 2 Year Old Luxury Town Home By Fair Tree, Large Windows, Super Bright , Hardwood On 1st,2nd,3rd floors, Upgraded Glazed Porcelain Floor Tile In Foyer, Pot Lights, Soaring Nine Foot Ceiling On 1st,2nd Floors, Carrara Doors With Brushed Nickel Plated Knobs, Stained Handcrafted OAK STAIRCASE With Oak Handrail And Wrought Iron Pickets From The 1st To The 2nd, Fiberglass Laundry Tub, Custom GRANITE Countertops, GRANITE Countertops With Undermount Sink In all Bathroom, Pedestal Sink In Powder Room, Marble Threshold And Marble Door Jambs In All Shower Stalls , Master Bedroom With Walk In Closet & 5 Pc Ensuite, Privacy Locks On All Washroom Doors, Plate Mirror In All Washrooms, Three Piece Rough In For Future Basement Washroom, 1st Patio, 2nd And 3rd Floor Walk Out to Balconies, Close to Costco, Walmart, Home Depot, Canadian Tire (id:60626)
Dream Home Realty Inc.
45 Munro Street
Carleton Place, Ontario
Attention Investors, Business Owners, Builders and Developers.\r\nPrime Land, Property, and Business for Sale!\r\nSeize this incredible opportunity to own a profitable, well-established restaurant located in the heart of Downtown Carleton Place. This Famous Asian Fusion restaurant sits on an expansive 81? x 218? lot (0.398 acre), offering a unique and rare development potential.\r\nDevelopment Potential: This property offers significant potential for redevelopment. With its prime location and generous lot size, there is the possibility to demolish and rebuild, subject to verification with the Town of Carleton place. This opportunity is ideal for investors looking to capitalize on the growth and demand in the area.\r\nBusiness Potential: Take advantage of substantial revenue generated from the high-traffic area (situated on a street corner near Hwy 7) and loyal customer base. The Commercial Structure is about 1,300 SQFT. Turn-key, with training available to ensure a smooth transition. (id:60626)
Home Run Realty Inc.

