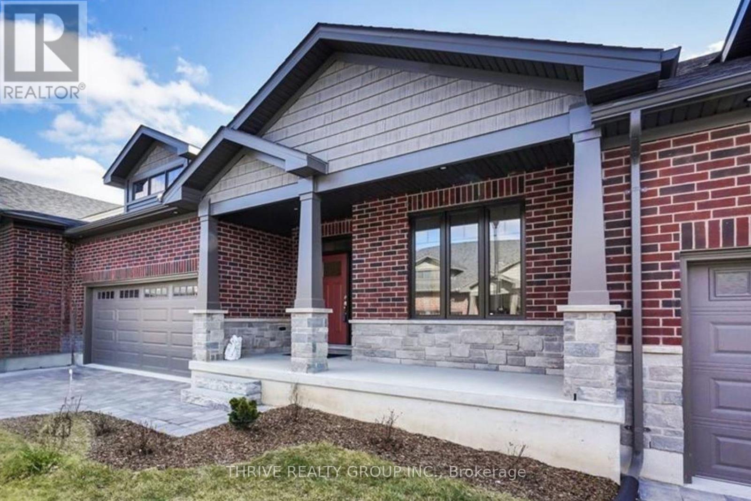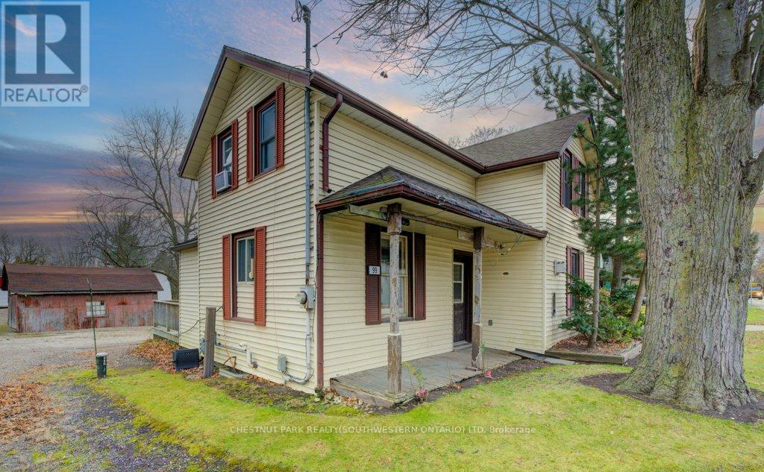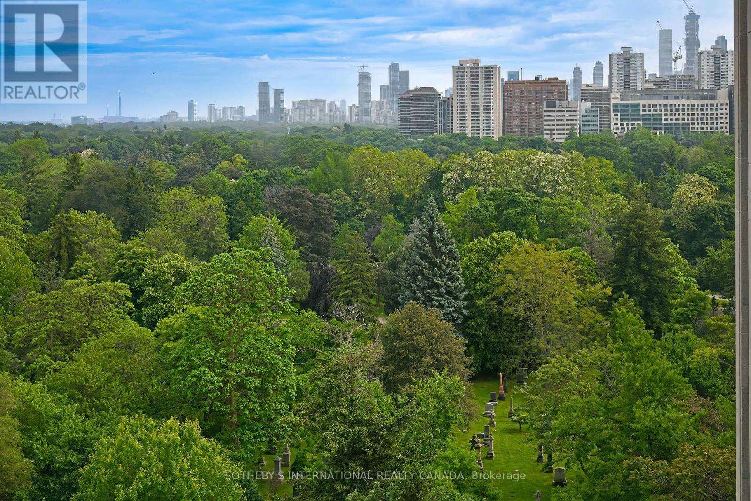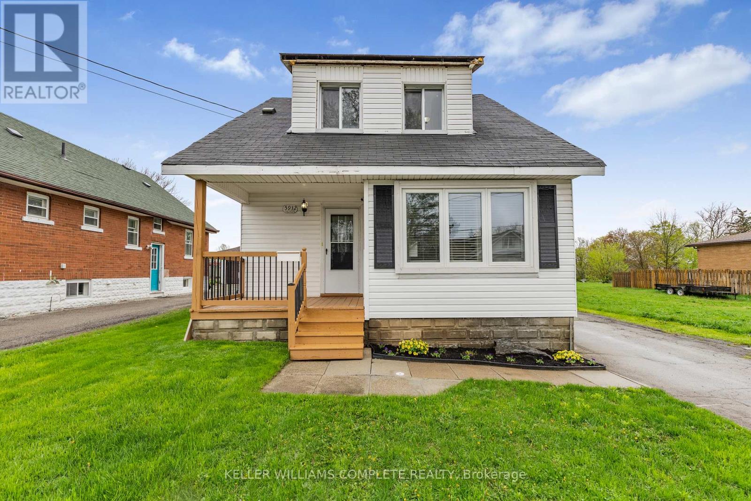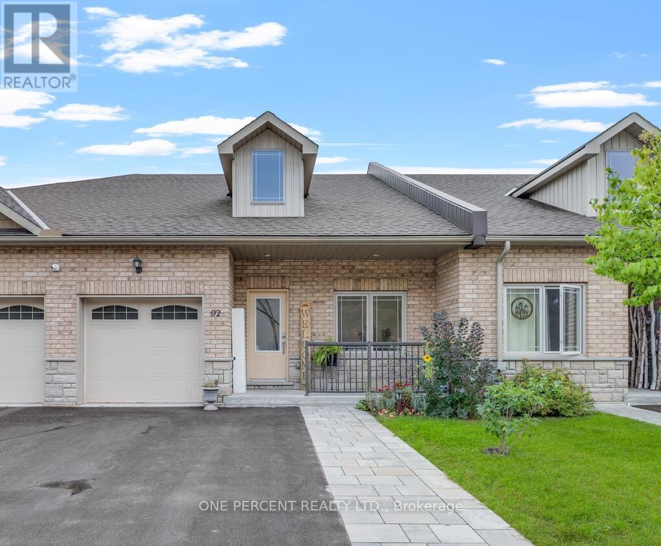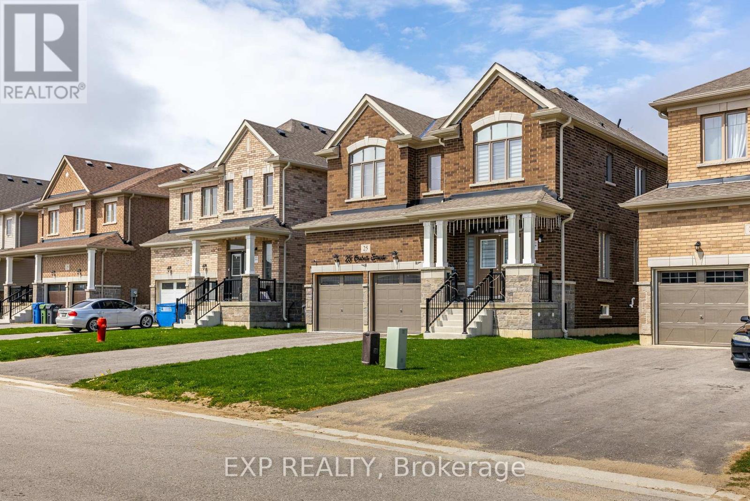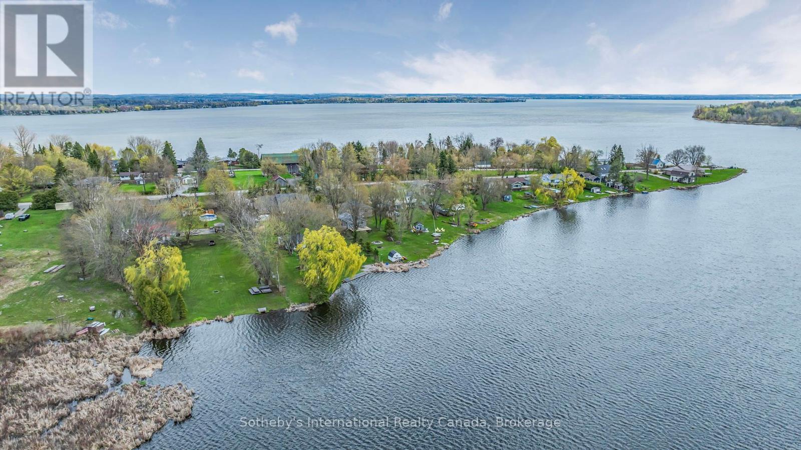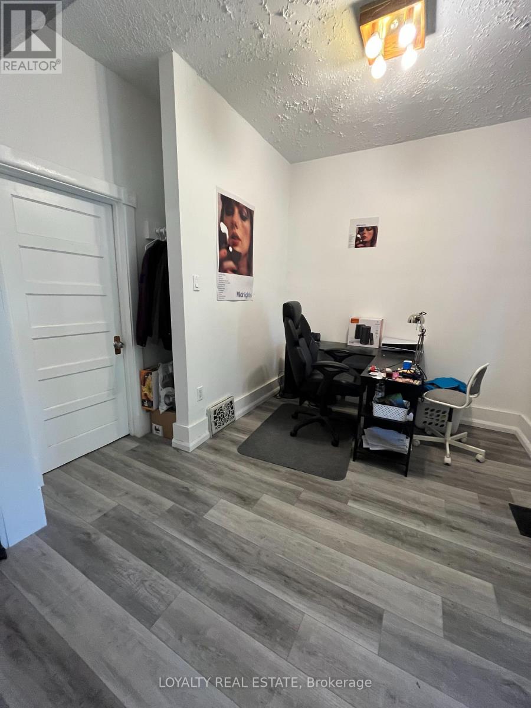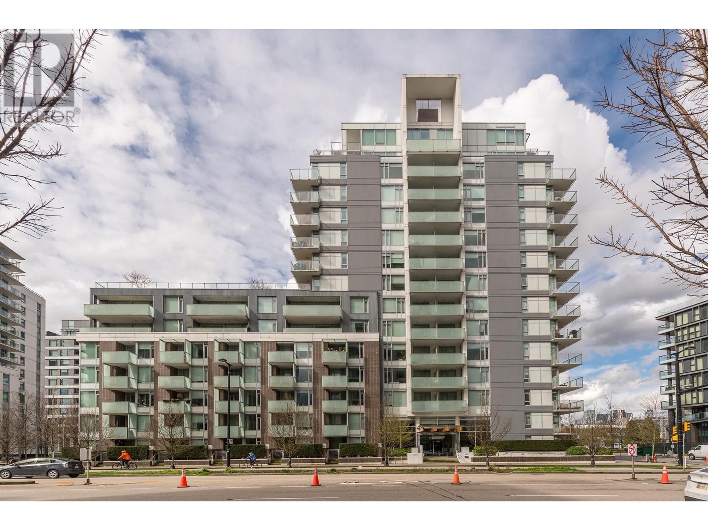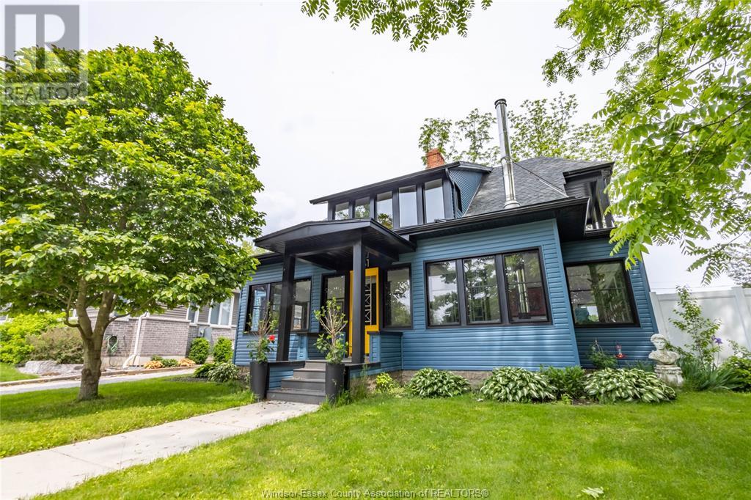139 Chipmunk Crescent
Brampton, Ontario
Welcome to this bright and spacious home featuring modern upgrades throughout! Enjoy renovated flooring, a newer furnace, and updated A/C for year-round comfort. The finished basement offers incredible flexibility and can easily be converted into a separate apartment for additional income or in-law suite. Step into a sun-filled eat-in kitchen with oak cabinets, ceramic flooring, and quality appliances, with a patio door leading to your private backyard perfect for family BBQs and outdoor relaxation. Upstairs, a skylight fills the home with natural light, and you'll love the large, beautifully decorated bedrooms and a spacious, well-appointed bathroom. Other highlights include two convenient tandem parking spaces right at your doorstep, and proximity to schools, shopping, and public transit, making this an ideal home for families, first-time buyers, or investors! (id:60626)
RE/MAX Gold Realty Inc.
23 - 1080 Upperpoint Avenue
London South, Ontario
The White Spruce, the largest model in the Whispering Pine condominiums, offers 1,741 sq. ft. of thoughtfully designed living space. This elegant three-bedroom home welcomes you with a grand foyer leading into a formal dining area and an open-concept great room, complete with a cozy gas fireplace. The kitchen, featuring an eat-in caf, flows seamlessly to the rear deck perfect for morning coffee or evening relaxation. The spacious primary suite boasts a luxurious ensuite and a walk-in closet, while two additional front bedrooms provide comfortable accommodations for family or guests. Located in sought-after west London, Whispering Pine is a vibrant, maintenance-free condominium community designed for active living. Surrounded by serene forest views and natural trails, residents enjoy easy access to nearby shopping, dining, entertainment, and essential services. This final phase presents an exceptional opportunity to experience luxury and convenience in one of London, Ontario's most desirable neighbourhoods. (id:60626)
Thrive Realty Group Inc.
99 Woolwich Street S
Woolwich, Ontario
This is a excellent opportunity to live on the outskirts of town just minutes from the city! Set on an expansive 331 ft. deep lot, this home offers plenty of outdoor space. Located next to Mader's Lane, it combines the charm of rural living with convenient access to urban amenities. The home features a gas heat stove for efficient heating and a roof that was updated in 2017. Additional updates include a new hot water tank (2020), an Iron Water Remover System, a Water Softener, and a new pressure tank installed in 2024. The convenience of main floor laundry adds to the appeal of this home. Perfect for a handyman or hobbyist, this property offers endless potential to customize and make it your own. Dont miss this chance to enjoy peaceful quiet living while staying close to the city! (id:60626)
Chestnut Park Realty(Southwestern Ontario) Ltd
1605 - 35 Merton Street
Toronto, Ontario
Fabulous location - backing onto the Belt line; Rarely available! 952 square feet 2 bedroom, 2 bathroom suite on high floor with south and south east panoramic views over the belt line and city skyline; large eat-in kitchen, all rooms are large with big windows and tons of light; spacious living dining combo, great for family dinners and gatherings; no wasted space in this floor plan; 2 walk-outs to large balcony; master has a walk-in closet and 4-piece ensuite; 24-hour Concierge desk; well-kept building; great amenities; steps to Yonge subway, shops, restaurants, entertainment, belt line outside your back door; locker and parking included. (id:60626)
Sotheby's International Realty Canada
5932 Carlton Avenue
Niagara Falls, Ontario
Welcome to 5932 Carlton Avenue, a charming 1.5-storey home featuring 3 bedrooms and 1 bathroom on a deep 40 x 221 lot in the heart of Niagara Falls. Zoned GC (General Commercial) and R1E (Residential), this property offers excellent potential for residential, commercial, or mixed-use purposes. With 3 parcels, there's potential to develop into 3 lots and sell off the back piece. Enjoy a welcoming front porch and a closed-in sunroom at the front of the house. Step inside to a refreshed main floor with a brand new kitchen, modern flooring, and new windows throughout. Upstairs includes three bedrooms and a full bathroom. The full unfinished basement offers plenty of space for storage, expansion, or a workshop. Third house from Lundy's Lane - located just minutes from Niagara Falls attractions, shopping, public transit, and highway access - a great opportunity for living and investment. (id:60626)
Keller Williams Complete Realty
92 Lily Drive
Orillia, Ontario
Fully self-contained in-law or income suite with separate walkout entrance! Welcome to 92 Lily Drivean exceptional opportunity in Orillias sought-after North Lake Village. This 2017-built bungalow is more than just low-maintenance livingits a home that earns its keep. The lower level is fully finished with 9 ceilings and features a complete kitchen, private bedroom, full bath, spacious living area, and its own separate walkout entranceperfect as a private in-law suite, income-generating rental, or independent space for extended family.Upstairs, the bright and airy main level boasts 9 ceilings, an open-concept kitchen with pantry and breakfast bar, and walkout from the living/dining area to a spacious deck overlooking the landscaped backyard. The primary bedroom includes a walk-in closet and 3-piece ensuite, complemented by a second bedroom and full bathideal for guests or hobbies.But the real bonus is the lower level: it functions like a second home with its own entry, making it a rare and flexible space for multi-generational living or supplemental income. Additional features include main floor laundry, pot lights, covered front porch, inside-entry garage, double driveway, and convenient guest parking directly across the street.Enjoy lawn care and snow removal includedbecause shoveling really is overratedand live steps from the scenic Millennium Trail with easy access to Hwy 11, shopping, Orillias beach and marina, golf, schools, hospital, and Casino Rama.Whether you're downsizing, investing, or looking for a home that offers built-in value, 92 Lily delivers on every level. !Whether you're downsizing, investing, or looking for a home that offers built-in versatility, 92 Lily delivers exceptional value for every dollar spent. Be sure to check out the 3D tour, floor plans, and slideshow to music, then book your private showing today Opportunities like this dont come along often! (id:60626)
One Percent Realty Ltd.
230 Auburn Crest Way Se
Calgary, Alberta
Welcome to this exceptional family home located in the sought-after lake community of Auburn Bay. Ideally situated on a quiet, family-friendly street, this beautifully finished property offers over 2,500 sq. ft. of functional and stylish living space, just steps away from schools, parks, restaurants, the lake, and all the amenities this vibrant neighborhood has to offer.Step inside to a spacious front entryway that opens into a bright, open-concept main floor. The living area is perfectly positioned to capture the beauty of the east-facing backyard, flooding the space with warm morning and afternoon sun. A large dining area and timeless kitchen complete the main level, featuring granite countertops, stainless steel appliances, a large island with breakfast bar, and a walk-in pantry. Floor-to-ceiling windows fill the home with natural light, creating an airy and welcoming atmosphere throughout.Upstairs, you’ll find a rare 4-bedroom layout—ideal for growing families. The fourth bedroom is generously sized and can also function as a bonus room. The upper-level laundry room is both convenient and practical, featuring built-in cabinetry for added storage. The primary suite is a true retreat, boasting a walk-in closet and a spa-inspired 4-piece ensuite with a massive vanity, deep soaker tub, and separate glass shower.The fully developed basement offers even more living space with lots of light, custom built-in shelving, a full bathroom, and ample storage. It’s the perfect spot for a media room, home office, or play area.Enjoy summer evenings in your fully landscaped backyard complete with a spacious deck, patio, and lush lawn—perfect for entertaining or relaxing with the family.Additional features include, Central air conditioning, Gemstone lighting (front and back), Double attached garage with storage, Side shed for extra storage, and Quick access to Stoney Trail and Deerfoot Trail for an easy commute! This home checks all the boxes—space, location, upgrades, a nd comfort. Don’t miss your chance to live in one of Calgary’s most desirable lake communities. Welcome home! (id:60626)
Exp Realty
25 Corbett Street
Southgate, Ontario
Discover the ideal starter family home in one of Southgate's most sought-after neighbourhoods! Perfectly situated, this property offers unparalleled convenience with easy access to Grey Bruce Trails, Owen Sound, Collingwood, ski hills, golf courses, the Markdale hospital, Dundalk Community Center, and local amenities including Foodland, restaurants, and downtown Dundalk.This stunning home features a thoughtfully designed modern open-concept layout, complete with 4 spacious bedrooms, 3.5 bathrooms, and a 2-car garage. Impeccable top-of-the-line finishes create a sophisticated and contemporary aesthetic, providing both style and functionality for your family. Don't miss this opportunity to embrace a lifestyle of comfort and convenience in a highly desirable location. Your dream home awaits at 25 Corbett Street! **EXTRAS** Property is being sold under power of sale in as-is, where-is condition (id:60626)
Exp Realty
266 Port Hoover Road
Kawartha Lakes, Ontario
Affordable waterfront living within commuting distance to the GTA! Your year-round lakeside getaway provides stunning views of direct westerly sunsets. Fish for your dinner in the morning and cook it on the backyard firepit at night. The lower level walk-out basement has just had a Major Professional Waterproofing Contract recently completed. The interior waterproofing of the lower level comes with a 100% Lifetime Guarantee of the house that is transferrable to any owner now, or in the future. It also includes a new State of the Art, whisper quiet, 3 in 1 sump pump with battery back up. The new sump pump comes with a 5 year warranty and 3 years of a Maintenance Contract. This year-round home with a classic white picket fence and circular drive is set back from the road on a quiet dead end street. A highly desirable extra large insulated and heated garage that also offers A/C has space for 2 cars. However, its extra special appeal is the magnificent man-woman cave aspect complete with a ceiling projector and sliding glass patio doors to a large water view deck. A newly renovated kitchen in the main house offers modern finishes, sleek counter tops and stainless steel appliances. This area also offers space for a settee and a segregated wine bar area or work space. The renovated bathroom offers a clean, crisp design further adding to the allure of 'move in ready'. An expansive living room and sunroom both with pot lights and large bay windows, are brimming with natural light and panoramic views of the water. Perfect for catching a swan sighting! With the possible addition of new dock/s, this property offers much to those with a keen eye looking to add extra value and lifestyle - and the call of a loon! (id:60626)
Sotheby's International Realty Canada
194 Victoria Street
Kingston, Ontario
Perfect opportunity to own a brick house on lower Victoria St., just above Union St. just walk past Tindall Field and you're @ the heart of the University campus. Short walk to the lake. Great location & excellent income property - never vacant - high demand for university students. It would also make a wonderful family home, just a block away from Winston Churchill Public School & Breakwater Park. (id:60626)
Loyalty Real Estate
516 1661 Quebec Street
Vancouver, British Columbia
Welcome to Voda, where modern design meets exceptional comfort and convenience. This private and quiet 1-bedroom suite is located in an eco-conscious, energy-efficient building, featuring in-suite air-conditioning for year-round comfort. Thoughtfully finished with elegant quartz countertops and high-quality details, the home blends style with functionality. Just steps from the SkyTrain, the vibrant Olympic Village, and the scenic False Creek Seawall, everything you need is right outside your door. More than just a home, this Voda residence offers a lifestyle. Come see for yourself why it´s the perfect place to call home." Open Saturday & Sunday 2:00 to 4:00". (id:60626)
Engel & Volkers Vancouver
261 Division Street South
Kingsville, Ontario
Welcome to 261 Division Street South, a beautifully updated 2-storey Victorian-style home in the heart of Kingsville. Overlooking Lakeside Park and Lake Erie, this unique property blends timeless charm with modern updates. Inside, you'll find 3 spacious bedrooms, 2 full bathrooms, and new solid hardwood flooring on the main level. High ceilings and a heated wraparound enclosed porch offer year-round comfort and character. Upstairs, each bedroom opens onto one of two large balconies, perfect for relaxing and enjoying the lake and park views. Situated on a 66x132 ft lot, the home also features a detached garage and single-width driveway. Please note: the dining room chandelier is not included in the sale. Just a 5-minute walk to the Kingsville Ferry Terminal, this location offers both charm and convenience. This Home is Registered as a Heritage Home in the Town of Kingsville. This is a rare chance to own a beautifully maintained historic home that offers both classic character and modern convenience. (id:60626)
H. Featherstone Realty Inc.


