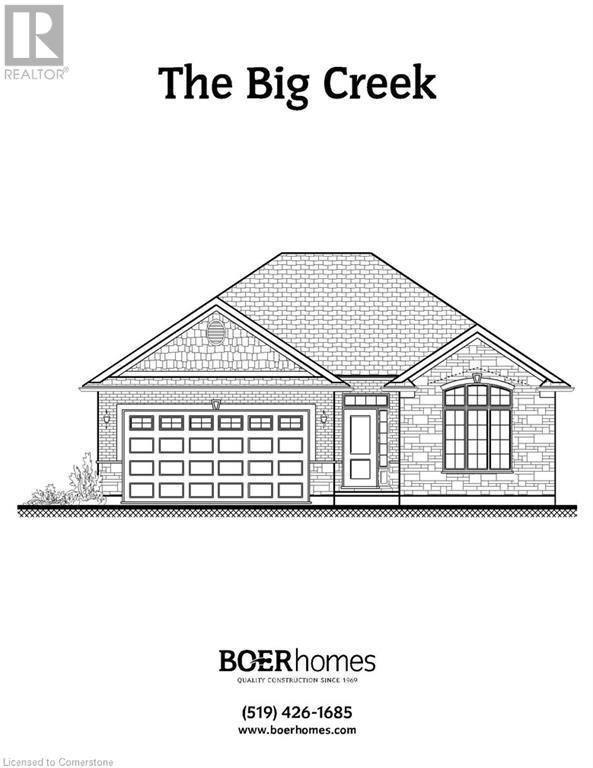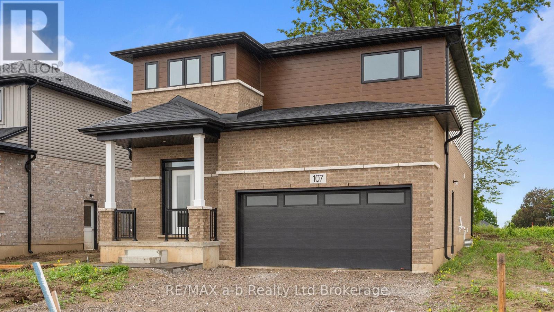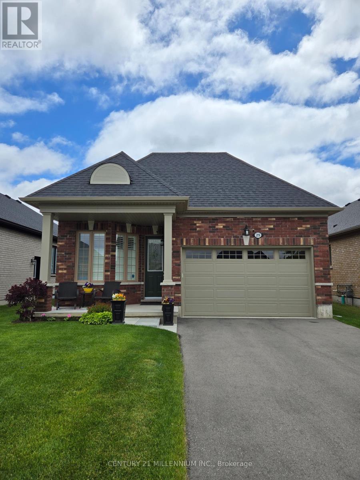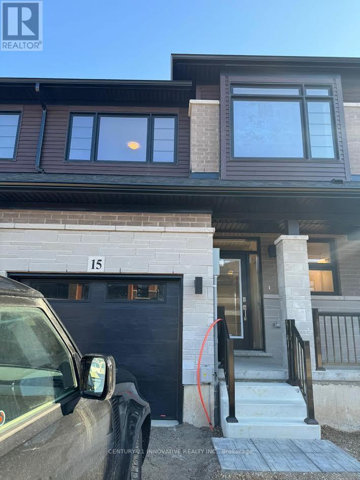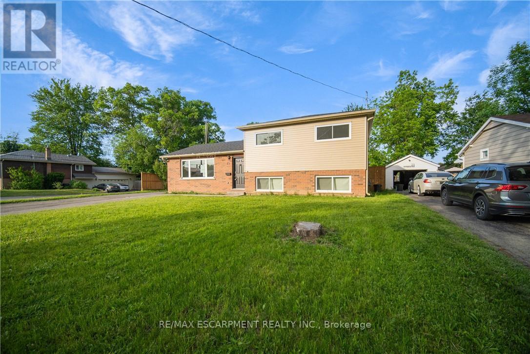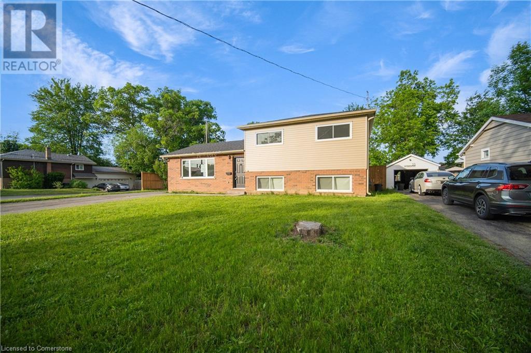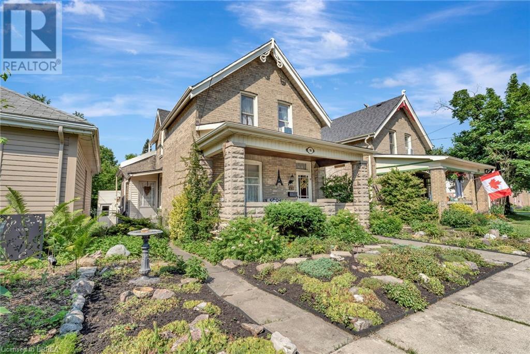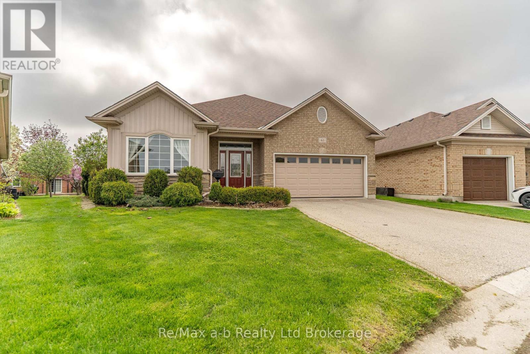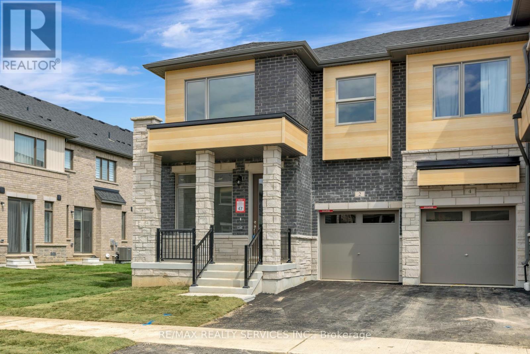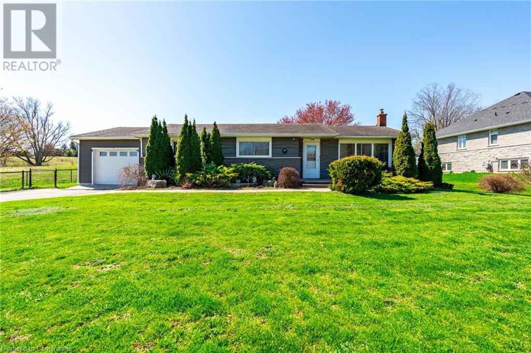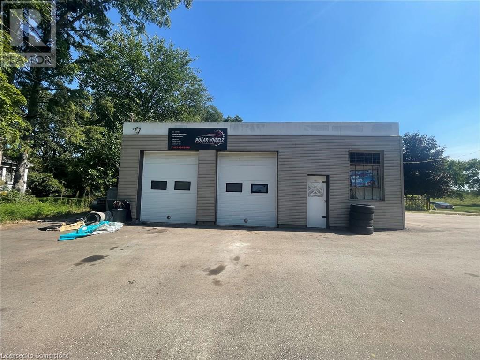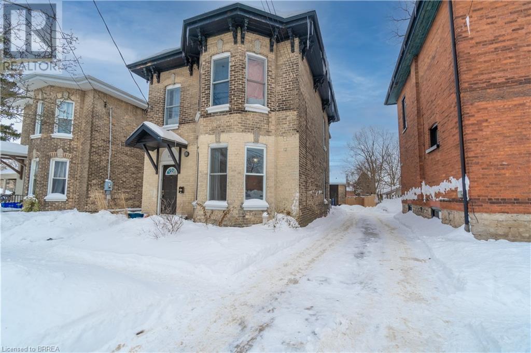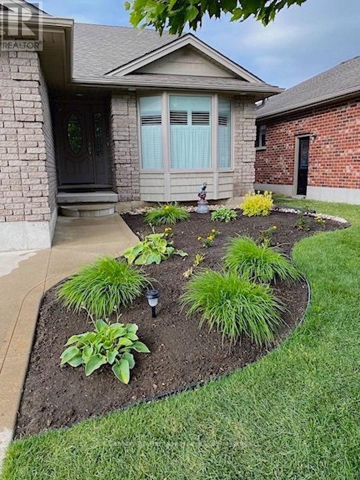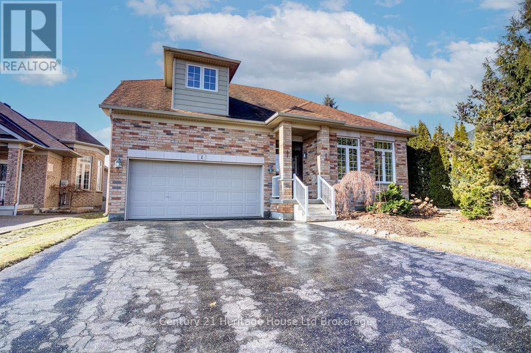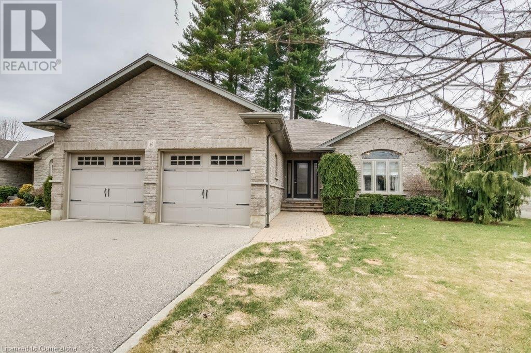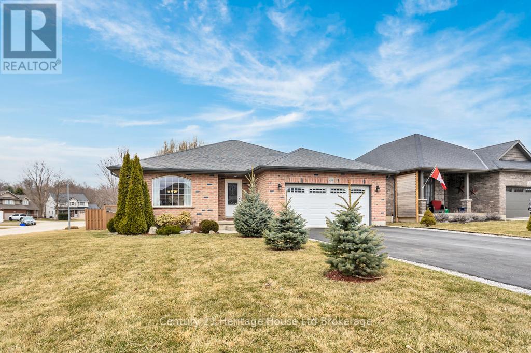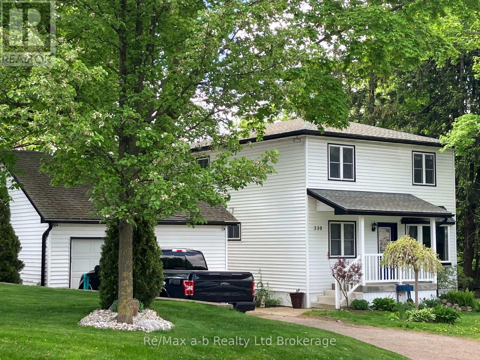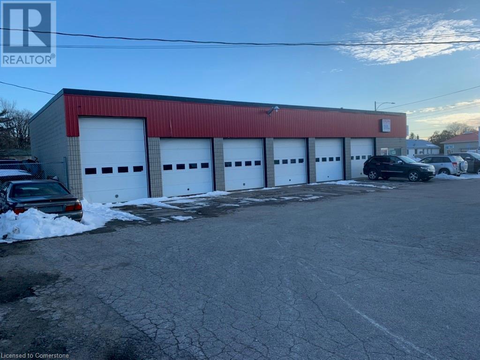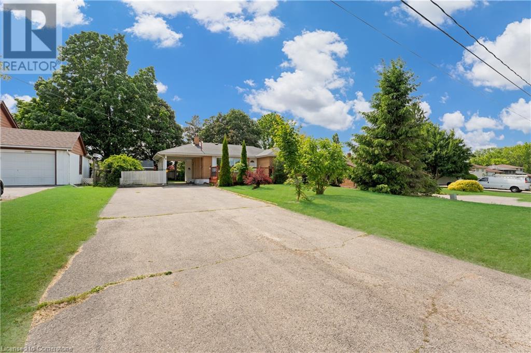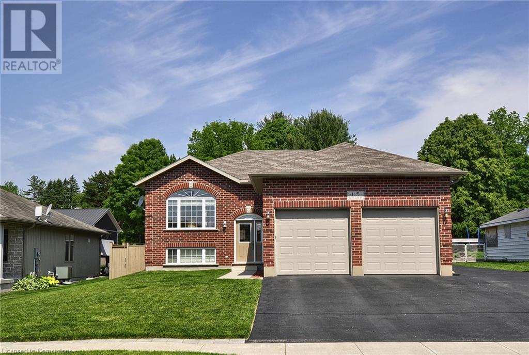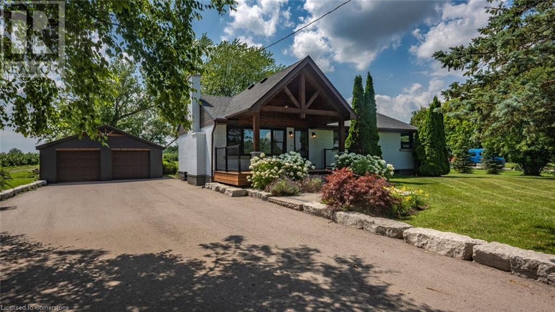19 Kinnard Road
Brantford, Ontario
Welcome to this well-maintained 3-bedroom 2-bathroom home nestled in a quiet, established neighbourhood perfect for families and investors alike. Situated on an impressive 70' x 165' deep lot, this property offers plenty of space, privacy, and versatility - inside and out. Step inside to find a warm inviting main level with three spacious bedrooms and two full bathrooms, ideal for comfortable everyday living. The finished basement features a full kitchen and separate entrance, offering incredible rental or in-law suite potential with just a few cosmetic updates. Outside you'll discover a true gardener's paradise. The expansive backyard was lovingly used to grow tomatoes, cherries, pears, peaches, and more - a perfect space to continue cultivating fresh produce or create your own outdoor retreat. Located close to parks, top-rated schools, and essential amenities, this home combines suburban tranquility with convenient access to everything you need. Whether you're looking for a family home with room to grow or a property with great income potential, this one is a must -see! (id:60626)
54 Duchess Drive
Delhi, Ontario
Construction has started! The Big Creek model offers 1402 sq.ft. of professionally designed and finished space on the main floor with a full unspoiled basement (R/I bath) allowing many options for your personalized use. On the main level you will find a custom kitchen with breakfast bar, main floor laundry, primary bedroom with walk in closet and en-suite, a second bedroom, large living and dining rooms and patio doors to a covered back deck. This brick and stone bungalow with a double car garage comes with a fully sodded yard and Tarion Warranty. Buyer chooses finishes. Not the design you are looking for? Call today for other models and/or lot availability. Taxes not yet assessed (id:60626)
107 Cayley Street
Norwich, Ontario
Step inside the impressive Birch design built by Winzen Homes in Dufferin Heights Subdivision, Norwich. This 2,300 square foot home is complete and ready for occupancy. The Birch is a light-filled, open-concept design that effortlessly flows from one space to another. The sunken foyer creates a grand entrance, leading you into a spacious living area ideal for entertaining family and friends, featuring a stunning kitchen, with beautiful quartz countertops and ample cabinetry, designed for both functionality and style. Ascend to the upper level where you will find four generously sized bedrooms, providing ample space for family and visitors alike. The two full bathrooms, along with a laundry room on the second floor, add an element of practicality that many will appreciate. This home is just a block away from Emily Stowe Public School, close proximity to the Community Centre, complete with an arena, ball diamonds, walking track, and playgroundperfect for active lifestyles. The price includes a fully sodded lot and a paved driveway. The price shown is for First Time Home Buyers who qualify for the government incentive, reflecting no HST, the price with HST is $779,900. (id:60626)
41 Parkwood Drive
Tillsonburg, Ontario
Charming 2-Storey Family Home on a Ravine Lot in Tillsonburg. Located in one of Tillsonburg's most desirable subdivisions, this classic 2-storey home is nestled on an exceptional ravine lot at the end of a quiet cul-de-sac. With stunning curb appeal, a double car attached garage, and a large covered front porch, this home offers both beauty and function from the moment you arrive. Inside, you'll find 4 spacious bedrooms, 1.5 bathrooms, and the convenience of main floor laundry. The bright main level offers generous living space with a formal living room and a cozy family room featuring a gas fireplace and walkout access to the backyard ideal for enjoying the peaceful ravine views.The eat-in kitchen connects to a formal dining room, and an additional sewing room provides space for hobbies or extra storage. Upstairs, a well-appointed 5-piece bathroom serves the four bedrooms, each offering ample closet space. The partially finished basement includes a recreation room for entertaining or relaxing. Outdoors, enjoy a covered back deck, beautifully landscaped side yard, and your very own pond perfect for unwinding or entertaining guests. Ideally situated within walking distance to public schools and close to shopping, parks, and other amenities, this is the perfect location for family living. This is a rare opportunity to own a truly special home in a premium location. (id:60626)
36 Hillcrest Avenue
Brantford, Ontario
An exquisite four-level backsplit nestled in the highly sought-after, family-oriented neighborhood of West Brant. This delightful residence is just steps away from stunning woodlands and walking trails along the picturesque Grand River, as well as all contemporary conveniences. Set on a spacious lot adorned with mature trees, it features a very private backyard. Upon entering, you are welcomed by a generous, well-lit living and dining area highlighted by a beautiful bay window. Proceed to the inviting and roomy eat-in kitchen. The upper level boasts three generously sized bedrooms offering scenic views of the city, along with a fully renovated four-piece bathroom. For family gatherings, the expansive lower level, designed in a cozy cottage style, serves as an ideal space to unwind, complemented by ample storage options. The basement completes this charming home with a rustic, updated three-piece bath, a large laundry area, and a bright workshop that could easily be transformed into a fourth bedroom. Transform the backyard into your personal oasis, where you can enjoy privacy on your lovely patio overlooking the city. Additionally, entertain in the fully finished, spray foam insulated double garage, equipped with heating and a separate 60-amp panel. This remarkable home truly embodies the perfect blend of urban living and cottage charm. (id:60626)
290 Dundas Street
Woodstock, Ontario
Beautifully Renovated C5 Commercial Unit With Mixed-Use Zoning! This Spacious 3487.50 Sq. Ft. Main-Floor Unit Offers Multiple Offices, A Reception Area, A Common Work Area, A Meeting Room, A Filing Room, A Rough In Kitchenette Two Bathrooms, And Two Staircases Leading To City-Approved Indoor Legal Parking. Over $300,000 Has Been Invested In Renovations, Including Five Legal Indoor Parking Spots Equipped With Two HRVs, A CO Sensor, An Automatic Door Opener, And A Separate Heated Furnace. Additional Upgrades Include A New Flat Roof With Warranty, A New Furnace, A New Garage Door, Updated Flooring, Fresh Paint, And More. A Fantastic Opportunity For A Versatile Commercial Space! (id:60626)
29 Seaton Crescent
Tillsonburg, Ontario
Pride Of Ownership!!! This Spotless And Meticulously Designed All Brick Detached Bungalow Has Lots Of Modern Upgrades You Don't Want To Miss! As You Enter The Home, You'll Be Amazed With The High Soft Ceiling, Updated Crown Moulding, Dark Rich Hardwood Floors Throughout, Luxurious California Shutters (With Warranty), Updated Light Fixtures, Updated 6 Inch Trims And So Much More. With Just Over 2,100 Square Feet Of Living Space (1,431 Main Floor Plus About 700 Basement), This Home Is A Perfect Blend Of Style And Comfort That Feels Spacious And Inviting. The Stunning Kitchen Is A Chefs Dream, Featuring Huge Quartz Countertops, Stainless Steel Appliances With Backsplash, Undermount Lighting, Double Sink And Kitchen Island That Adds Both Elegance And Functionality. Although All Bedrooms Are Extra Large, The Master's Bedroom Boasts With A Walk-In Closet And A Luxurious En-suite Bathroom With Double Sink And Elegant Double Mirror Cabinets Providing The Perfect Retreat. Enjoy Luxury Of Life In The Finished Basement That Offers Even More Living Space, Complete With An Additional Bedroom, A Full Washroom, And A Large Recreation Room With A Very Comfortable Feel Of The Carpet Perfect For Entertaining Or A Private Guest Suite. Located In A Desirable Neighborhood, This Home Has A Gorgeous Curb Appeal, Double Car Garage, Park 6, With No Side Walk, Direct Access From Garage To The House, Side Entrance To The Garage, Beautiful And Fully Fenced Backyard With Huge Garden Shed & Still Under Tarion Warranty! A Must-See! Don't Miss Your Chance To Own This Beautifully Upgraded Detached Bungalow. (id:60626)
27 Triebner Street
Exeter, Ontario
Welcome to 27 Triebner Street, a stunning 4-bedroom, 4-bath home built in 2022 by Vandermolen Homes in the elegant Buckingham Estates community of Exeter. Offering over 2,277 sq ft of beautifully finished living space with an additional 967 sq ft awaiting your personal touch, this home impresses with 9-foot ceilings on all levels, a bright open-concept layout, and stylish finishes throughout. The chef-inspired kitchen features white cabinetry, a farmhouse sink, stainless steel appliances, a walk-in pantry, and an island with breakfast bar, flowing seamlessly into the sun-filled family room. Upstairs, you’ll find a luxurious primary suite with a 5-piece spa-like bath and walk-in closet, along with two bedrooms featuring private ensuites and a shared bath for the remaining two. Highlights include a grand foyer with cathedral ceiling, hardwood staircase, carpet-free flooring, main-floor laundry, and a spacious lot with a striking stone facade, interlocking driveway, and covered porch. Situated just 20 minutes from Grand Bend beach and close to parks, schools, trails, golf, and more—this is upscale family living at its finest! (id:60626)
15 - 448 Blackburn Drive
Brantford, Ontario
Welcome to a modern and beautiful Townhouse located in a highly desirable community in Blackburn Drive! This one year old Townhome offers 3 Bedrooms, 2.5 washrooms and a tastefully upgraded open concept living, dining and kitchen area. Spacious open concept main floor with Eat-In Kitchen and lots of natural light and large windows throughout the unit. Close to Schools, Parks & The Beautiful Brant River. Stainless steel appliances. Washer & dryer on 2nd floor. Don't miss the opportunity of owning this beautiful home!!! (id:60626)
741 Spitfire Street
Woodstock, Ontario
DISCOVER THE CHARM OF 741 SPITFIRE Street, Woodstock . Offering over 1800 sqft of total living space boasting several attractive features. The main floor has a bright and open-concept layout, creating a spacious and inviting atmosphere. The kitchen is open to the living and dining space. There are a total of 4 bedrooms and 2.5 washrooms. Oversized double car garage and the front yard is beautifully landscaped. This is the one!! (id:60626)
25 Patterson Drive
Brantford, Ontario
Stunning Fully Renovated Side-Split in a Desirable Family-Friendly Neighbourhood! This beautifully renovated 3-bedroom, 2-bathroom home offers the perfect blend of modern design and everyday comfort. Step inside to a bright, open-concept main floor featuring stylish finishes, abundant natural light, and a seamless flow ideal for both entertaining and daily living. The custom kitchen opens into the spacious living and dining areas, creating a true heart of the home. Upstairs, you'll find three generously sized bedrooms and an updated full bathroom. The fully finished basement provides a versatile space-perfect for a family room, home office, or gym-complete with an additional full bathroom for added convenience. Enjoy outdoor living in the large, fully fenced backyard, complete with an expansive deck that's perfect for summer gatherings and relaxing evenings. This move-in ready gem is nestled on a quiet street close to parks, schools, shopping, and more. A must-see for buyers seeking turnkey living with room to grow! Property sold under Power of Sale, sold as is where is. RSA (id:60626)
25 Patterson Drive
Brantford, Ontario
Stunning Fully Renovated Side-Split in a Desirable Family-Friendly Neighbourhood! This beautifully renovated 3-bedroom, 2-bathroom home offers the perfect blend of modern design and everyday comfort. Step inside to a bright, open-concept main floor featuring stylish finishes, abundant natural light, and a seamless flow ideal for both entertaining and daily living. The custom kitchen opens into the spacious living and dining areas, creating a true heart of the home. Upstairs, you'll find three generously sized bedrooms and an updated full bathroom. The fully finished basement provides a versatile space—perfect for a family room, home office, or gym—complete with an additional full bathroom for added convenience. Enjoy outdoor living in the large, fully fenced backyard, complete with an expansive deck that's perfect for summer gatherings and relaxing evenings. This move-in ready gem is nestled on a quiet street close to parks, schools, shopping, and more. A must-see for buyers seeking turnkey living with room to grow! Taxes estimated as per city's website. Property sold under Power of Sale, sold as is where is. RSA (id:60626)
96 Walnut Street
Paris, Ontario
Well maintained 3 bed room 2 bath Century Home built in 1900. Lots of character and living space ! This home is a real pleasure to show, just move in and start living. Please note there are 2 separate single car garages included with this property. (id:60626)
29 Seaton Crescent
Tillsonburg, Ontario
Pride Of Ownership!!! This Spotless And Meticulously Designed All Brick Detached Bungalow Has Lots Of Modern Upgrades You Don't Want To Miss! As You Enter The Home, You'll Be Amazed With The High Soft Ceiling, Updated Crown Moulding, Dark Rich Hardwood Floors Throughout, Luxurious California Shutters (With Warranty), Updated Light Fixtures, Updated 6 Inch Trims And So Much More. With Just Over 2,100 Square Feet Of Living Space (1,431 Main Floor Plus About 700 Basement), This Home Is A Perfect Blend Of Style And Comfort That Feels Spacious And Inviting. The Stunning Kitchen Is A Chefs Dream, Featuring Huge Quartz Countertops, Stainless Steel Appliances With Backsplash, Undermount Lighting, Double Sink And Kitchen Island That Adds Both Elegance And Functionality. Although All Bedrooms Are Extra Large, The Master's Bedroom Boasts With A Walk-In Closet And A Luxurious En-suite Bathroom With Double Sink And Elegant Double Mirror Cabinets Providing The Perfect Retreat. Enjoy Luxury Of Life In The Finished Basement That Offers Even More Living Space, Complete With An Additional Bedroom, A Full Washroom, And A Large Recreation Room With A Very Comfortable Feel Of The Carpet Perfect For Entertaining Or A Private Guest Suite. Located In A Desirable Neighborhood, This Home Has A Gorgeous Curb Appeal, Double Car Garage, Park 6, With No Side Walk, Direct Access From Garage To The House, Side Entrance To The Garage, Beautiful And Fully Fenced Backyard With Huge Garden Shed & Still Under Tarion Warranty! A Must-See! Don't Miss Your Chance To Own This Beautifully Upgraded Detached Bungalow. (id:60626)
61 Jones Crescent
Tillsonburg, Ontario
Welcome to this beautifully upgraded 2 bedroom, 2.5 bathroom bungalow located in the highly desirable Baldwin Place Adult Community. Originally a model home, this property boasts numerous premium upgrades and thoughtful design elements throughout. Step inside to discover 9-foot ceilings and abundant natural light, enhanced by extra windows that make every space feel open and inviting. The main level features a dedicated office/den, perfect for working from home or quiet reading time.The gourmet kitchen is a chefs dream, complete with granite countertops, a gas stove, center island, and walkout to a private side patio and yard ideal for entertaining or enjoying your morning coffee in peace.The spacious primary suite includes a luxurious ensuite with double sinks, a walk-in closet, and a linen closet for added convenience. Downstairs, the nearly fully finished basement adds substantial living space and includes a convenient 2-piece bathroom, offering endless possibilities for recreation, hobbies, or guest accommodations. Situated on a pie-shaped lot, the meticulously landscaped yard creates your very own private outdoor oasis perfect for relaxing or hosting guests in style. Don't miss this exceptional opportunity to own a one-of-a-kind home in a welcoming and vibrant community! (id:60626)
2 Capton Street
Brantford, Ontario
Brand-New 4-Bedroom End Unit Townhouse Luxury & Comfort in Prime Brantford! Welcome to 2 Capton Street a stunning, never-lived-in end unit townhouse that feels more like a semi-detached home, offering the perfect blend of space, style, and privacy. This beautifully designed property features 4 spacious bedrooms and 3 modern washrooms, providing plenty of room for families of all sizes. Step inside and be greeted by a striking stone exterior, soaring 9-foot ceilings, and an inviting open-concept layout filled with natural light. The bright, modern kitchen is equipped with brand-new stainless steel appliances, while the spacious family living area boasts a cozy fireplace creating a warm and welcoming hub for gatherings. Enjoy outdoor entertaining in the private backyard, or simply relax and soak in the added privacy that comes with an end unit. Conveniently located near grocery stores, schools, parks, and public transportation, this home puts everyday essentials right at your doorstep. Don't miss your chance to lease this sophisticated, move-in-ready gem book your private tour today and discover why 2 Capton Street is the perfect place to call home! (id:60626)
28 Strong Court
Brantford, Ontario
Welcome to 28 Strong Court, Brantford Located on a quiet, family-friendly court in Brantford’s sought-after North End, this charming home offers the perfect combination of privacy, convenience, and comfortable living. With 3 generously sized bedrooms upstairs and ensuite privileges, this layout is ideal for families or anyone looking for practical space with a touch of privacy. You’ll find 2 updated bathrooms, designed with a clean, modern feel. The home features an inviting kitchen with bright white cabinetry and a functional layout—great for everyday living with a seamless flow to the dining and living spaces. Step outside into the large, fully fenced backyard—your own private retreat complete with a hot tub under a gazebo, perfect for relaxing or entertaining. The in-ground sprinkler system makes lawn care easy, and the invisible fence adds an extra layer of peace of mind for pet owners. Living on a court means peace and quiet, with less traffic and a true sense of community—an ideal setting for both families and downsizers alike. You’re just minutes from great schools, parks, trails, shopping, and highway access, making this a convenient and desirable location to call home. Don’t miss your chance to live in one of Brantford’s most welcoming neighbourhoods—book your private showing at 28 Strong Court today! (id:60626)
15 Shannon Street
Brantford, Ontario
Beautifully Maintained Raised Ranch – Approx. 2,500 Sq Ft of Comfortable Living Space Welcome to this beautifully cared-for raised ranch offering approximately 2,500 square feet of versatile living space. Nestled in a quiet, tree-lined neighborhood, this home blends space, comfort, and functionality—perfect for modern living, entertaining, and working from home. The upper level welcomes you with a bright and open layout featuring spacious living and dining areas, gleaming hardwood floors, and large windows that fill the home with natural light. The kitchen offers ample cabinet space, updated appliances, and convenient access to the rear deck—ideal for enjoying outdoor meals or relaxing evenings. Three generously sized bedrooms are located on the main floor, providing comfortable accommodations for family or guests. The fully finished lower level expands your living options with a large family room, an additional bedroom, a full bath, and flexible space perfect for a home office, gym, or guest suite. Additional features include a 1.5-car garage, central air conditioning, updated mechanicals, and a large, level backyard with endless potential for gardening, play, or entertaining. A wide concrete driveway offers ample parking, and a concrete walkway leads along the side of the home to the backyard—complete with a 12' x 14' deck, a charming patio, and a convenient storage shed. Set in a well-established neighborhood known for its mature trees and natural shade, pride of ownership is evident not only in this home but throughout the entire community. Whether you're looking to upsize, work from home with ease, or find a home with room for extended family, this raised ranch delivers comfort, flexibility, and value in a location you'll love. Don't miss the opportunity to make this wonderful home yours—schedule your private showing today! (id:60626)
204 Wilmot Road
Brantford, Ontario
Introducing a stunning home in the heart of Brantford, where modern elegance meets comfort. This contemporary 3-bedroom, 3-bathroom residence offers a seamless blend of style and functionality. Step into an open-concept living space adorned with high-end finishes and abundant natural light, creating an inviting atmosphere for both relaxation and entertainment. Escape to the luxurious master suite, featuring a private ensuite bathroom and a walk-in closet. Two additional well-appointed bedrooms provide versatility for guest accommodations, a home office, or a growing family. The three bathrooms showcase contemporary fixtures and elegant tile work, adding a touch of sophistication. (id:60626)
258 Oakhill Drive
Brantford, Ontario
Experience the perfect blend of rural charm and modern comfort in this beautifully updated bungalow, featuring 1,244 square feet of thoughtfully designed main floor living space. Complete with 3 spacious bedrooms, 3 bathrooms, a single car garage, and a large driveway that accommodates up to 4 additional vehicles. Enjoy the open-concept kitchen with granite countertops, perfect for entertaining and everyday living. The well-appointed primary bedroom features his-and-her closets along with a stylish private ensuite, creating a serene retreat designed for both comfort and convenience. Meanwhile, a fully finished in-law suite with its own separate walk-up entrance adds valuable flexibility, ideal for multigenerational living or potential rental income. This move-in ready home has been thoughtfully upgraded with a septic system (2020), furnace, air conditioner, and water heater tank (2023). Set on a picturesque rural lot, the property provides privacy and serene surroundings while still being just minutes from everyday essentials. Whether you're hosting friends or enjoying a quiet evening outdoors, this home offers the space and setting to make it yours. Don’t be TOO LATE*! *REG TM. RSA (id:60626)
258 Oakhill Drive
Brantford, Ontario
Experience the perfect blend of rural charm and modern comfort in this beautifully updated bungalow, featuring 1,244 square feet of thoughtfully designed main floor living space. Complete with 3 spacious bedrooms, 3 bathrooms, a single car garage, and a large driveway that accommodates up to 4 additional vehicles. Enjoy the open-concept kitchen with granite countertops, perfect for entertaining and everyday living. The well-appointed primary bedroom features his-and-her closets along with a stylish private ensuite, creating a serene retreat designed for both comfort and convenience. Meanwhile, a fully finished in-law suite with its own separate walk-up entrance adds valuable flexibility, ideal for multigenerational living or potential rental income. This move-in ready home has been thoughtfully upgraded with a septic system (2020), furnace, air conditioner, and water heater tank (2023). Set on a picturesque rural lot, the property provides privacy and serene surroundings while still being just minutes from everyday essentials. Whether you're hosting friends or enjoying a quiet evening outdoors, this home offers the space and setting to make it yours. (id:60626)
35 Church Street E
Norwich, Ontario
This home has been redone so much, that its nearly a new home located in Burgessville, only 10 minutes south of the 401/403 corridor and Woodstock. Located on a corner lot, this all brick home with fenced in rear yard, has a side entrance to a concrete driveway, a nice rear porch with fire pit, a detached shed with roll up door, a generator, and an in-ground sprinkler system. The main floor of the of the home has a new kitchen, dining room and living room, with a stairs to the 2nd floor for another bathroom with a spare bedroom with sitting area. The basement is also finished with a rec room, a family room that can be turned into a bedroom, and a utility and laundry room with finished floors... This is a great home that is larger inside then it first appears, all in a village setting! (id:60626)
46 Kitchener Avenue
Brantford, Ontario
Currently being used for automotive repair, sales & service. 39x100 corner lot with parking for up to 25 cars, two-bay garage, reception area, restroom & storage. Perfect opportunity to start your own business. Buyers to do their own due diligence with regards to zoning & permitted uses. Newly paved (2022), New Roof (2023). (id:60626)
46 Kitchener Avenue
Brantford, Ontario
Currently being used for automotive repair, sales & service. 39x100 corner lot with parking for up to 25 cars, two-bay garage, reception area, restroom & storage. Perfect opportunity to start your own business. Buyers to do their own due diligence with regards to zoning & permitted uses. Newly paved (2022), New Roof (2023). (id:60626)
34 Young Street
Woodstock, Ontario
Attention Investors!! **NEW PRICE** Clean, Legal & Turnkey Triplex!! Don't miss out on this fantastic opportunity to diversify your investment portfolio with this meticulously maintained legal triplex perfectly situated in Woodstock. Each unit boasts well-lit, functional layouts, currently leased to wonderful tenants! Featuring a private driveway with ample parking and an oversized backyard, maximizing the potential of its zoning (R2-20). Located mere minutes from shopping centres, parks, the casino, hospital, schools, and offering easy access to Hwy 401, this property is primed for convenience! Schedule your private viewing today! (id:60626)
120 George Street
Brantford, Ontario
Attention Investors!! This 1800 sq ft legal duplex (zoned RC) with a detached bachelor unit. Currently generating $68,400 annually. New flooring, kitchens, bathrooms and paint throughout. Centrally located in the Terrace Hill neighbourhood with easy access to major highways, public transit, shopping, all amenities and University Campuses. Income/expenses available upon request. (id:60626)
704 Anzio Road
Woodstock, Ontario
Built by local builder, Deroo Bros. This unique 2008 4 level spilt is in immaculate condition. Living room, with beautiful hardwood flooring & a sunny bay window sits at the front of the house. Generously sized eat-in kitchen at the back of the house with a garden door leading to a covered patio - perfect spot to enjoy your morning coffee. The main floor laundry room is a good size complete with a sink. A bonus separate mud room is conveniently located off the garage on the other side of the house. Upstairs you will find 2 bedrooms, including the primary with a walk-in closet. Rounding out this floor is a 4-pc bathroom with a large soaker tub and separate shower. The lower level boasts a bedroom and 3-pc bath - perfect for guests or your teenager. Also on this level is a relaxing family room with a beautiful gas fireplace. Keep in mind, there is yet another lower level, which has the potential to add more living space or remain as a workshop. This home also boasts a built in sound system, with separate volume control in the kitchen, living & family rooms. The yard is fenced, landscaped & ready to be enjoyed. (id:60626)
2 Green Gable Place
Woodstock, Ontario
Don't miss an opportunity to own a stunning 2-bedroom, 3-bathroom brick two-storey home with main floor living and walkout basement in Woodstock's high-profile, adult-lifestyle community Sally Creek! Nestled on a spacious lot in a peaceful cul-de-sac, this property boasts breathtaking views of the Thames Valley. The main floor offers a generous living, kitchen, and dining area that effortlessly transitions through sliding doors to an elevated deck, showcasing a stunning view of the valley below. Unwind in the spacious primary bedroom, featuring his/her closets along with a luxurious 5-pc ensuite. This level also offers the convenience of main floor laundry, direct access to the two-car garage, a 2-pc bath, and an office or den. A charming decorative staircase guides you to the upper level. Here, you'll find an inviting open sitting area that leads to another spacious bedroom featuring another ensuite and a walk-in closet. The lower level offers a versatile unfinished space, ideal for a recreation or games room with room for additional bedrooms and a roughed-in bathroom. The sunroom features a large hot tub, perfect for unwinding. Step outside to a covered patio that provides access to the backyard. Additionally, the utility room downstairs offers ample storage or could easily be converted into a craft room or hobby area. Living in the charming neighbourhood of Sally Creek includes the benefit of common ownership of the Community Centre with a dining hall, lounge, kitchen, art and games rooms, library and gym. This prime location is just a stone's throw from restaurants, golf course, public transport, biking and hiking trails, and Pittock Lake. This property features quartz countertops (2024), fresh neutral paint (24), and beautiful hardwood floors. It also includes a drinking water filtration system, new windows and doors (17), an updated deck surface and railing (24), as well as an on-demand water heater (24) and water softener. Don't let this opportunity pass! (id:60626)
667 Lansdowne Avenue
Woodstock, Ontario
Welcome to this luxurious townhome nestled in a meticulously maintained condominium community on the outskirts of Woodstock. This beautifully kept property boasts manicured lawns and gardens, along with amenities such as a spacious tennis court and an in-ground pool. As you arrive, you'll be greeted by an oversized double garage and ample driveway parking. A welcoming walkway leads you to the front door, opening into the expansive foyer of this home. The updated living room features stunning paneling, abundant natural light, a gas fireplace, and more?perfect for both relaxing evenings and entertaining guests. The adjacent large open dining room provides plenty of space for a family-sized table. The generously-sized chef's kitchen is a dream come true, featuring top-of-the-line stainless steel appliances, granite countertops, and custom solid wood cabinetry. Whether you're a budding chef or a seasoned entertainer, this kitchen is ideal for crafting culinary delights. Upstairs, the second floor offers two spacious bedrooms, a family bathroom, and an exquisite primary suite. The primary bedroom boasts a coffered ceiling, gas fireplace, and a private balcony with a lovely view of the backyard. The ensuite bathroom includes a large jacuzzi tub, walk-in shower, double vanity, and access to a walk-in closet. The finished walkout basement offers a large rec room, perfect for hosting gatherings and entertaining. Don?t miss the chance to make this stunning home yours! (id:60626)
53 Augusta Crescent
St. Thomas, Ontario
Welcome to 53 Augusta Crescent - an impeccably maintained Don West-built bungalow nestled in the highly sought-after Shaw Valley community. This charming home offers a perfect blend of classic design and modern convenience, making it ideal for families, downsizers, or anyone seeking one-floor living with extra space to grow.Step inside to discover a warm and inviting open-concept main floor featuring an updated kitchen (2019) that's perfect for both everyday meals and entertaining. You'll find two generously sized bedrooms, two full bathrooms, and the convenience of main-floor laundry, all thoughtfully laid out for ease of living.The fully finished lower level extends your living space with a third bedroom, a spacious recreation room, a half bathroom, and plenty of storage - whether you're hosting movie nights, setting up a home office, or accommodating guests, the possibilities are endless.Enjoy the outdoors in your private, fully fenced backyard oasis, complete with a deck and gazebo - ideal for summer barbecues, morning coffee, or unwinding under the stars.A rare opportunity to own a beautiful home in one of the areas most desirable neighbourhoods - don't miss it! (id:60626)
21 North Street
Aylmer, Ontario
Welcome to 21 North a home that stands out in every way! This stunning two-story residence boasts a striking exterior with elegant stonework, black accents, and thoughtful outdoor lighting. The charming front balcony adds a unique touch of character. Inside, the open-concept main level welcomes you with soaring ceilings and an abundance of natural light. The mid-century modern-inspired kitchen is a showstopper, featuring island seating, sleek dark appliances, a corner pantry, and luxurious quartz countertops. It seamlessly flows into the dining area, which offers access to a spacious 12' x 22' deck perfect for entertaining or relaxing. A convenient 2-piece bathroom and mudroom off the garage complete this level. Upstairs, a beautiful open wood staircase leads you to a spacious landing with balcony access, ideal for morning coffee or enjoying a quiet moment. The upper level includes three generously sized bedrooms, including a primary suite with a tranquil spa-like 4-piece ensuite. A separate laundry room adds convenience for daily tasks. The fully finished lower level offers plush carpeting and a bright recreation room with deep windows, along with an additional bedroom perfect for guests or a home office. There is also a bathroom rough-in, allowing for easy customization. The low-maintenance backyard is designed for outdoor enjoyment, featuring new fencing for privacy. The garage door opens to a double-wide concrete driveway and pathway, providing easy access to the front of the home. out on this incredible opportunity! (id:60626)
21 North Street N
Aylmer, Ontario
Welcome to 21 North a home that stands out in every way! This stunning two-story residence boasts a striking exterior with elegant stonework, black accents, and thoughtful outdoor lighting. The charming front balcony adds a unique touch of character. Inside, the open-concept main level welcomes you with soaring ceilings and an abundance of natural light. The mid-century modern-inspired kitchen is a showstopper, featuring island seating, sleek dark appliances, a corner pantry, and luxurious quartz countertops. It seamlessly flows into the dining area, which offers access to a spacious 12' x 22' deck perfect for entertaining or relaxing. A convenient 2-piece bathroom and mudroom off the garage complete this level. Upstairs, a beautiful open wood staircase leads you to a spacious landing with balcony access, ideal for morning coffee or enjoying a quiet moment. The upper level includes three generously sized bedrooms, including a primary suite with a tranquil spa-like 4-piece ensuite. A separate laundry room adds convenience for daily tasks. The fully finished lower level offers plush carpeting and a bright recreation room with deep windows, along with an additional bedroom perfect for guests or a home office. There is also a bathroom rough-in, allowing for easy customization. The low-maintenance backyard is designed for outdoor enjoyment, featuring new fencing for privacy. The garage door opens to a double-wide concrete driveway and pathway, providing easy access to the front of the home. out on this incredible opportunity! (id:60626)
6 Wintergreen Crescent
Delhi, Ontario
Wonderful opportunity to own a very well maintained property. Welcome to this charming 2 plus 1 bedroom brick home with a 2 car attached garage, nestled in a highly sought-after subdivision just north of Delhi. The well-maintained interior is complemented by beautiful hardwood floors and natural light streaming through large windows. The updated kitchen is equipped with modern appliances, granite countertops and a functional layout, making it a chef’s delight. The open-concept design flows seamlessly into the dining and living areas, providing a warm and inviting atmosphere. Off of the kitchen is a 3 season sunroom with unique window features, providing privacy and more. The bedrooms are ample size, with the master having private ensuite privileges along with a fantastic walk in closet. Downstairs, the finished basement provides additional living space, perfect for a family room plus home office, bedroom or guest suite. Outside, the property boasts a lovely yard, with mature landscaping and ample space for relaxation, and also has front and back sprinkler systems. All light fixtures and window coverings included. Newer furnace installed 2022. The quiet, family friendly neighborhood offers easy access to schools, parks, shopping and more, making this the perfect place to call home. (id:60626)
69 William Street
Tillsonburg, Ontario
Welcome to this wonderful all-brick, original-owner home nestled in one of Tillsonburg's most desirable neighbourhoods. Perfectly situated within walking distance to Westfield Public School, Monsignor O'Neil Catholic School, Glendale High School, and several beautiful parks, this home offers both convenience and charm for growing families or those looking to settle into a friendly, well-established area. Step inside to discover an inviting open-concept floor plan, ideal for modern living and entertaining. The spacious kitchen flows seamlessly into the dining and living areas, with patio doors that lead out to a private rear deck perfect for relaxing or hosting summer barbecues. The main floor features a comfortable master bedroom complete with a private ensuite, alongside a second full bathroom that includes a roll-in shower for added accessibility. Downstairs, the fully finished lower level offers even more living space with a cozy family room, a third full bathroom, and an additional bedroom ideal for guests or a growing family. There is plenty of storage throughout, and thoughtful upgrades like improved insulation ensure year-round comfort and energy efficiency. Outside, enjoy a fully fenced backyard and the convenience of a double-car garage. Located in the handy North Tillsonburg area, this home combines space, location, and quality in a family-friendly setting. Don't miss this fantastic opportunity to own a lovingly maintained home in a sought-after neighbourhood! (id:60626)
901 Windham 11 Road
Delhi, Ontario
Welcome to 901 Windham Rd 11, a charming raised bungalow built in 2002, set on a picturesque 0.60-acre lot. This home offers the perfect blend of space, comfort, and privacy, backing onto open farmland with stunning countryside views. Step inside to a bright and welcoming foyer, leading upstairs to a spacious living and dining area filled with natural light from large windows overlooking the property. The eat-in kitchen is expansive, featuring ample cupboard space, a peninsula breakfast area, and sliding doors to a two-tiered deck—perfect for indoor-outdoor living. The main level boasts three generously sized bedrooms, including a primary suite with a walk-in closet and private ensuite. Downstairs, the fully finished lower level offers two additional bedrooms, a three-piece bathroom, and an impressive rec-room, complete with a bar and dedicated pool table area. Oversized windows allow for plenty of natural light, making this space bright and inviting. Outside, enjoy a sprawling backyard with a two-tiered deck, a covered seating area, and an above-ground pool. The east side of the property is tree-lined and partially fenced, adding to the sense of privacy. With its peaceful setting, breathtaking sunsets, and open night skies, this home provides a perfect escape while still being conveniently located with a spacious lot backing onto open fields. This home truly has it all. Don’t miss your chance—book your private showing today. (id:60626)
330 Spencer Street
Woodstock, Ontario
Nestled on an expansive park-like lot adorned with mature trees, this meticulously re-built residence offers a perfect blend of modern comfort and timeless charm. With a strategic re-build completed in 2000-2001, every inch of this property has been thoughtfully designed and finished across all three floors to accommodate your family's every need. Step inside to discover a warm and inviting floor plan that seamlessly connects the living, dining, and kitchen areas. An abundance of natural light floods the space, highlighting the elegant finishes and cozy atmosphere. The heart of the home is a well-appointed oak kitchen featuring ample cabinetry, and generous counter space. Perfect for hosting family gatherings or casual dinners, this kitchen is sure to inspire your inner chef! The upper floor hosts, 3 spacious bedrooms, a full bathroom and second storey laundry. Embrace outdoor living on your expansive concrete patio, ideal for a morning coffee, or evening gatherings under the stars. The sprawling yard is perfect for gardening, play, or simply enjoying the tranquility of nature. For the hobbyist or DIY enthusiast, the detached heated garage/workshop offers a perfect space for creative projects or additional storage. This versatile area enhances the functionality of the property, ensuring you have room for all your endeavours. The paved driveway provides ample parking space for family and guests, ensuring convenience for all your entertaining needs. (id:60626)
61 Potters Way
Woodstock, Ontario
Welcome to 61 Potters Way in beautiful Woodstock, where comfort, character, and nature come together in one of the city's most peaceful and tree-filled neighbourhoods. This 3+1 bedroom, 3 bathroom home is ideal for anyone craving space, connection, and the calming energy of nature. Step inside and you are greeted with a formal living room and dining room that offer timeless charm, generous natural light, and the kind of layout that makes hosting feel effortless. The heart of the home is the spacious kitchen, designed with functionality in mind and plenty of room to move, cook, and gather. Sliding doors lead directly from the kitchen to a raised deck that overlooks an absolutely stunning backyard. This outdoor space is what sets the home apart. With mature trees surrounding the property, it feels like your very own forest hideaway, offering daily moments of calm, privacy, and natural beauty. It is a dream come true for nature lovers, garden enthusiasts, or anyone who values a peaceful escape from the everyday. One of the most special features of this home is the large family room. It is a rare find, offering open views into the kitchen, seamless access to the double car garage, and plenty of space to unwind. Whether you are hosting game night, relaxing after work, or enjoying a quiet Sunday morning, this room offers comfort and versatility. Downstairs, the fully finished basement adds even more to love, with a fourth bedroom, a bright office or craft room, and a dedicated storage area. There is space here for every stage of life, whether you are working from home, welcoming guests, or simply need room to grow. This home has been cared for and thoughtfully designed. If you are searching for something with soul, with heart, and with space to breathe, 61 Potters Way invites you to come and feel it for yourself. It is not just a house. It is a feeling. And it might be the one you have been waiting for. (id:60626)
61 Potters Way
Woodstock, Ontario
Welcome to 61 Potters Way in beautiful Woodstock, where comfort, character, and nature come together in one of the city's most peaceful and tree-filled neighbourhoods. This 3+1 bedroom, 3 bathroom home is ideal for anyone craving space, connection, and the calming energy of nature. Step inside and you are greeted with a formal living room and dining room that offer timeless charm, generous natural light, and the kind of layout that makes hosting feel effortless. The heart of the home is the spacious kitchen, designed with functionality in mind and plenty of room to move, cook, and gather. Sliding doors lead directly from the kitchen to a raised deck that overlooks an absolutely stunning backyard. This outdoor space is what sets the home apart. With mature trees surrounding the property, it feels like your very own forest hideaway, offering daily moments of calm, privacy, and natural beauty. It is a dream come true for nature lovers, garden enthusiasts, or anyone who values a peaceful escape from the everyday. One of the most special features of this home is the large family room. It is a rare find, offering open views into the kitchen, seamless access to the double car garage, and plenty of space to unwind. Whether you are hosting game night, relaxing after work, or enjoying a quiet Sunday morning, this room offers comfort and versatility. Downstairs, the fully finished basement adds even more to love, with a fourth bedroom, a bright office or craft room, and a dedicated storage area. There is space here for every stage of life, whether you are working from home, welcoming guests, or simply need room to grow. This home has been cared for and thoughtfully designed. If you are searching for something with soul, with heart, and with space to breathe, 61 Potters Way invites you to come and feel it for yourself. It is not just a house. It is a feeling. And it might be the one you have been waiting for. (id:60626)
555 James Street
Delhi, Ontario
Ready to take your business to the next level? This exceptional commercial property, located in a high-exposure area with steady traffic, presents a fantastic opportunity. Currently operating as an auto repair shop, the building is zoned CS, offering flexibility for a wide variety of business types—from. The property includes six spacious drive-in bay doors (five measuring 10' x 10' and one at 12' x 10'), along with a storefront entrance, reception counter, and waiting area. Both ground-floor and upper-level offices provide functional workspace, while additional upper storage provides plenty of room for inventory or equipment. A fenced and paved yard at the rear, ideal for parking or outdoor storage, and prominent signage options are available both roadside and on the building for maximum visibility. Vendor Take-Back (VTB) financing may be possible for interested Buyers. Don’t let this versatile, high-potential space pass you by! (id:60626)
2 Cherry Blossom Lane
St. Thomas, Ontario
Immaculate 3 bedroom, 2 bathroom bungalow on a quiet cul-de-sac in a desirable, family-friendly neighbourhood. This beautifully maintained home features a bright open-concept layout, vaulted ceilings, hardwood flooring, Hunter Douglas blinds, and extensive upgrades. The spacious living area includes a gas fireplace with a porcelain facade, the kitchen offers granite countertops, soft-close cabinetry, upgraded uppers, island seating for six (stools included), and newer stainless steel appliances including a double oven. A dedicated dining area just off the kitchen offers a practical space for daily meals or special occasions. With room to comfortably seat four to six, it flows seamlessly from the kitchen, making it ideal for casual family dinners or entertaining guests.The primary suite is a private retreat with walk-in closet, linen cupboard, and a spa-like 3 piece bathroom with walk-in shower, quartz vanity, heated porcelain floors, and heated towel rack. The main floor laundry with newer appliances offers potential to convert into a 2-piece bath, with a second laundry in lower level. The fully finished basement features upgraded laminate flooring, a spacious family/TV room with a custom wall unit, recessed 50' Napoleon electric fireplace, and a 50" Sony TV (included), along with a 4-piece bathroom boasting a quartz vanity and heated floors. A separate exercise room offers great flexibility, perfect for a playroom, hobby space, or bonus area. Enjoy the fully fenced backyard with tumble stone patio, paving stone walkway, gazebo, shed, and underground drainage to the street. Additional features include newer carpet in bedrooms, gas BBQ hookup, newer windows and patio door, two gated entries, newer front entrance, and a front porch with railing and privacy blind. Mechanical updates: tankless water heater (2023), furnace with humidity control (2023), ERV system (2022), monitored alarm, and annually treated driveway. A turnkey gem in a peaceful and convenient location. (id:60626)
293 King George Road
Brantford, Ontario
Welcome to this spacious 5-bedroom, 2-bath bungalow situated on an impressive 74x159 ft lot, offering privacy, space, and income potential. Just minutes to Walmart, Zehrs, banks, the cinema, and other major amenities, this home is ideally located for convenience and lifestyle. With a separate entrance to a fully equipped basement apartment—featuring its own kitchen and laundry—this property offers over $4,000/month in rental potential ($2,500 upstairs + $1,500 downstairs). Enjoy 8+ parking spaces and a massive backyard surrounded by mature trees, creating a peaceful, nature-filled retreat right in the city. Whether you’re looking for a multi-family setup, a solid investment property, or space for extended family, this home checks all the boxes. (id:60626)
20 Old Farm Road
Brantford, Ontario
Discover this charming 3+1 bedroom, 2-bath bungalow that combines modern living with comfort. The heart of the home features a beautifully updated customkitchen in 2018 included extra drawer storage, dishwasher with matching panel all this seamlessly flowing into the dining and living areas, perfect for entertaining and family gatherings. The upstairs bath had updates in 2019 and the solar panels were added in 2019 and the contract can be transferred to the new owner. Enjoy a large rec room in the basement with the woodburning fireplace, offering ample space for relaxation and recreation, complete with a full bath featuring heated floors for added luxury. The woodburning fireplace has been used and enjoyed by the sellers. Additional highlights include a workshop and a shed for extra storage solutions, ensuring you have everything you need at your fingertips. The fenced yard provides privacy and a safe space for outdoor activities. This home is an ideal retreat for those seeking both style and functionality. Don't miss your chance to make this gem your own! (id:60626)
26 Simcoe Boulevard
Simcoe, Ontario
Beautifully Renovated 2+2 Bedroom Brick Bungalow in Simcoe! Welcome to this stunning, fully updated home offering 4 spacious bedrooms and 2 modern bathrooms—perfect for a growing family. Step inside to a generous foyer that opens into a bright living room featuring an oversized window, cozy fireplace, and a stylish white kitchen with stainless steel appliances. Adjacent to the living area, you'll find a versatile TV room and a large dining/sitting area with walkout to the back deck—ideal for hosting or relaxing. The main level boasts 2 spacious bedrooms and a beautifully finished 5-piece bathroom, all in calming neutral tones. The fully finished basement offers a large rec room, 2 additional bedrooms, a 3-piece bathroom, laundry room, and ample storage in the utility area. This home has been extensively renovated since 2022. Additional features include a 2-car attached garage, parking for 4 vehicles, and a partially fenced backyard—perfect for unwinding or entertaining. Don’t miss your chance to call this move-in-ready home yours. Book your showing today! (id:60626)
7 Nancy Court
Tillsonburg, Ontario
Welcome to your dream home, built in April 2017 and thoughtfully upgraded to offer the perfect blend of comfort, function and family-friendly living. This beautifully maintained property features a covered back deck, perfect for year round enjoyment, complete with a self-cleaning hot tub, your own private retreat after a long day! Inside, you'll appreciate the modern features throughout, and the fully finished basement adds incredible value with a spacious rec room, additional bedroom, and a 3-piece bathroom, making it the perfect space for guests, teens, or a home office. Outside, the fully fenced yard ( vinyl fencing 2024) offers privacy and safety ideal for entertaining and family play. A brand new ( 2025) 8'x11' shed with a roll up garage door provides ample storage for tools, bike and seasonal gear. The backyard is also equipped with a gas BBQ hook up and a custom swing set is ready for hours of fun for the kids. This home is move-in ready, located in the desirable Westfield School District and located on a dead end street, don't miss the opportunity to make it yours! (id:60626)
18 Old Farm Road
Brantford, Ontario
This charming, well-cared-for custom bungalow sits on a beautifully landscaped, oversized lot in a prime Brantford location. With two spacious living rooms and plenty of room for every member of the family, it offers comfort, space, and versatility. Whether you're hosting family gatherings or entertaining friends, this home is perfect for creating lasting memories. Just minutes from schools, major shopping centres and with quick access to Hwy 403 and Hwy 24, it's a rare blend of convenience and character. A long list of updates provides peace of mind, including: roof gutters (2025), entrance door (2017), veneer stone (2024), kitchen countertop (2019), upper-level windows (2019), lower-level windows (2017), dishwasher (2025), stone oven with air fry feature (2021), range hood (2021) and fridge (2025). (id:60626)
115 Metcalfe Street
Ingersoll, Ontario
ABSOLUTELY IMMACULATE CUSTOM-BUILT RAISED BUNGALOW IN INGERSOLL OFFERING OVER 2,500 SQ FT OF FINISHED LIVING SPACE ON A LARGE, BEAUTIFULLY MAINTAINED LOT. THIS 2+2 BEDROOM, 3 FULL BATH HOME FEATURES 9-FT CEILINGS, HARDWOOD AND CERAMIC FLOORING ON THE MAIN LEVEL, AND A BRIGHT OPEN-CONCEPT LAYOUT. THE EAT-IN KITCHEN INCLUDES PATIO SLIDERS LEADING TO A SPACIOUS DECK, PERFECT FOR OUTDOOR ENJOYMENT. THE PRIMARY BEDROOM BOASTS A PRIVATE ENSUITE, WHILE THE LOWER LEVEL OFFERS A MASSIVE RECREATION ROOM IDEAL FOR ENTERTAINING OR FAMILY RELAXATION. CAR AND RV ENTHUSIASTS WILL LOVE THE OVERSIZED DOUBLE GARAGE WITH 9-FT DOORS, PARKING FOR UP TO 10 VEHICLES, AND A FULL RV HOOK-UP WITH 50 AMP OUTLET. ADDITIONAL FEATURES INCLUDE 3 STORAGE SHEDS, 200 AMP SERVICE, AND A HOME THAT HAS BEEN MAINTAINED IN LIKE-NEW, MOVE-IN READY CONDITION. THIS IS A GREAT OPPORTUNITY TO OWN A CUSTOM BUNGALOW IN A SOUGHT-AFTER AREA OF INGERSOLL. BOOK YOUR PRIVATE SHOWING TODAY! (id:60626)
905 Blueline Road
Simcoe, Ontario
Embrace Tranquil Country Living Just Minutes from Simcoe. Discover the perfect blend of countryside peace and modern comfort in this fully updated bungalow, situated on a generous 0.68-acre lot just outside of Simcoe. With a harmonious mix of rustic beauty and contemporary finishes, this property is an ideal retreat that still keeps you close to all the essentials of town life.Step into a bright, open-concept main floor filled with sunlight, where the spacious living room flows effortlessly into a thoughtfully renovated kitchen. Boasting abundant cabinetry and counter space, the kitchen is ideal for daily meal prep and entertaining. The adjacent dining area creates a warm, welcoming space for family dinners and social gatherings.The main level features three well-sized bedrooms, each offering ample closet storage, along with a stylish 4-piece bathroom. Head down to the finished basement where a large recreation room awaits—perfect for movie nights or game days—alongside a flexible additional room that can serve as a fourth bedroom, home office, or study area. Step outside to enjoy the peaceful surroundings on either the charming covered front porch or the covered back deck—ideal spots for morning coffee or evening barbecues. The expansive backyard offers endless potential for outdoor enjoyment, whether it’s gardening, playing, or simply relaxing in nature. Additional highlights include a detached 28' x 24' two-car garage offering plenty of space for parking and storage, and an insulated 12' x 28' (336sqft) multi-purpose shed complete with a built-in bar—perfect for entertaining guests or enjoying some quiet downtime.Located just a short drive from Simcoe’s schools, shops, and restaurants, this property offers the best of both worlds: peaceful rural living with everyday convenience close by. Whether you're in search of a family home or a private country getaway, this one checks all the boxes. Schedule your viewing today—your slice of country paradise is waiting! (id:60626)
95 Myrtleville Drive
Brantford, Ontario
Welcome to 95 Myrtleville Drive, a charming all-brick bungalow nestled in the highly desirable and family-friendly Myrtleville neighbourhood. This well maintained home offers the perfect blend of comfort, functionality, and privacy—ideal for families or those looking for single-floor living with extra space in the basement for visiting family, hobbies, or entertaining. Step inside to discover a spacious open-concept living and dining area, flooded with natural light from large front windows. Elegant colonial pillars offer a touch of character while subtly defining the living and dining spaces. The eat-in kitchen boasts ample cabinetry, generous counter space, and a full wall pantry, making meal prep and storage a breeze. Sliding doors lead directly from the kitchen to a covered patio—perfect for outdoor dining or relaxing in your fully fenced, private backyard complete with mature trees, a firepit area, a storage shed, and no rear neighbours. The main floor features three well-sized bedrooms, offering plenty of space for children, guests, or a dedicated home office. The finished lower level is an entertainer’s dream with a large recreation room, cozy fireplace, and bar area. The spacious primary bedroom is also located on this level and includes a walk-in closet and convenient ensuite privilege. With a primary bedroom and rec room on the lower level, this home also offers the versatility of semi-private living quarters for in-laws or aging parents. Additional features include central vacuum, a water softener system, automatic garage door openers for both garage doors, and a smart Google Nest system for controlling your furnace and air conditioning with ease. Located just minutes from parks, top-rated schools, shopping, and golf courses, this home offers both tranquility and convenience. Don’t miss the opportunity to make 95 Myrtleville Drive your new home! (id:60626)


