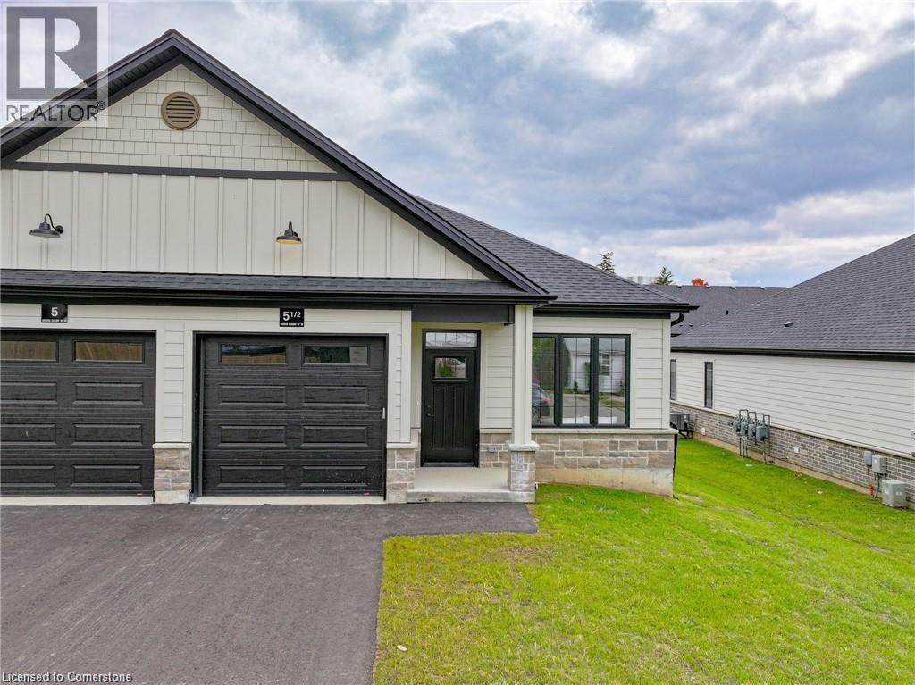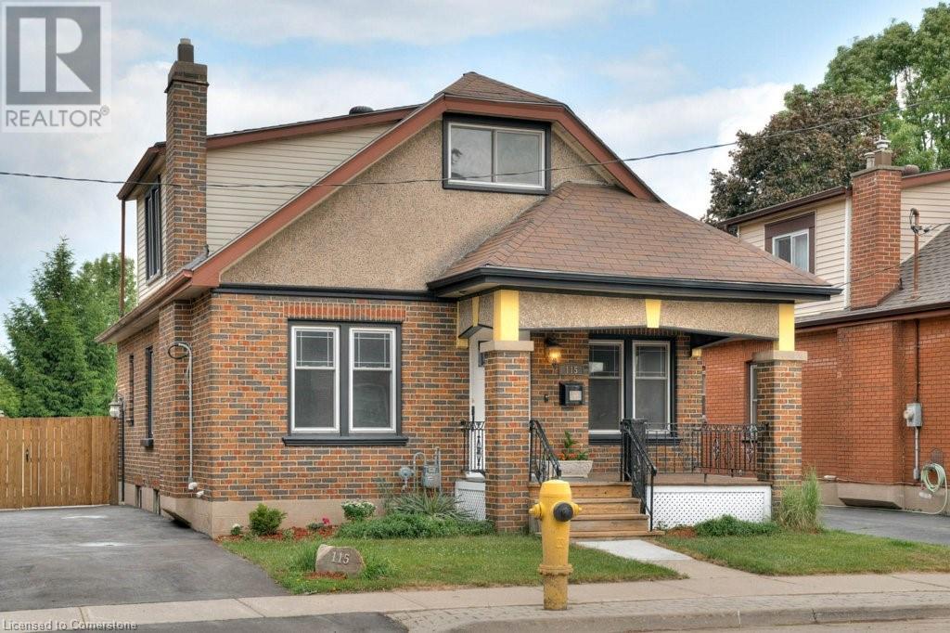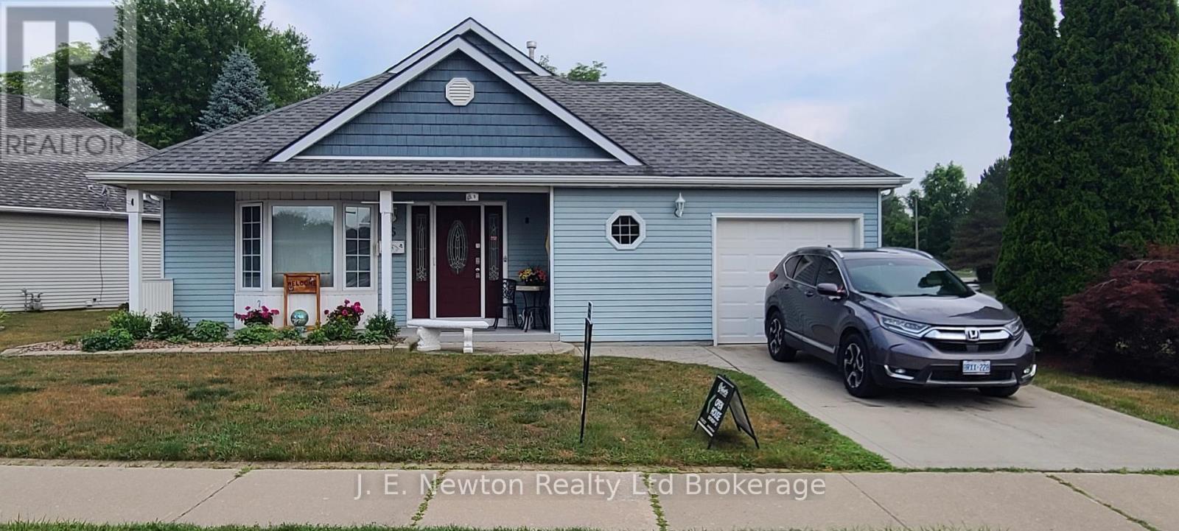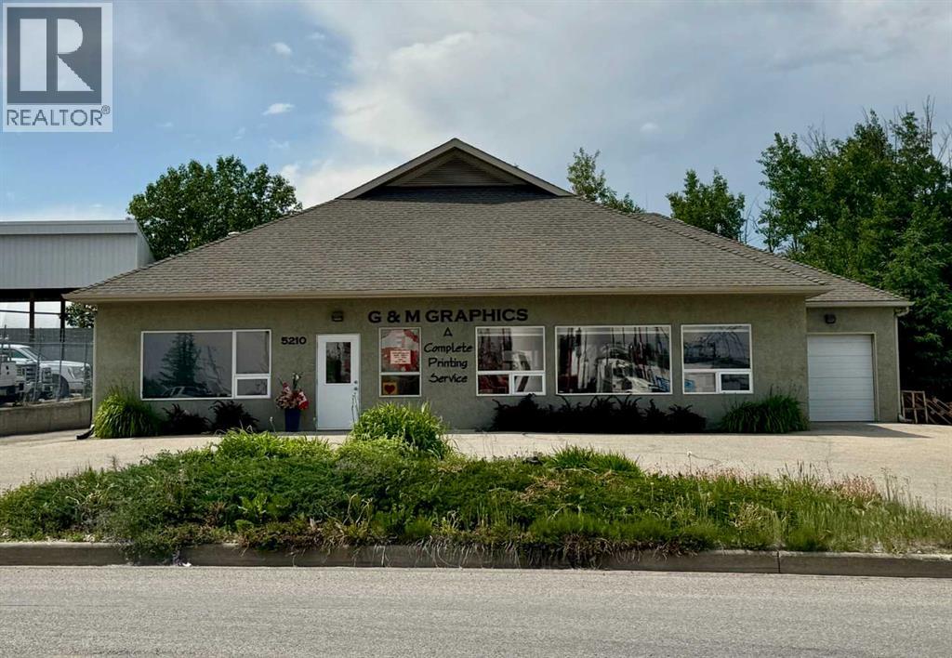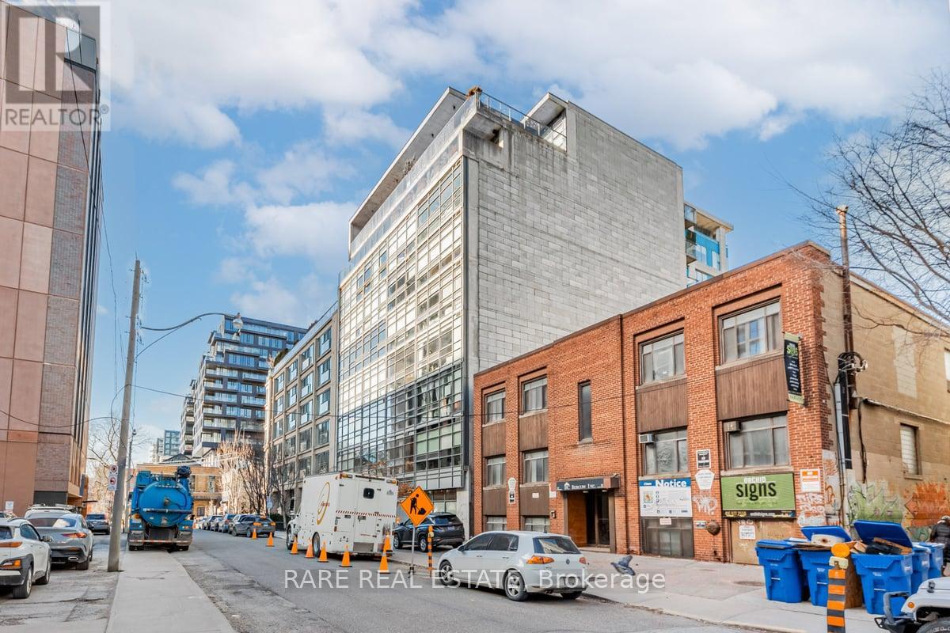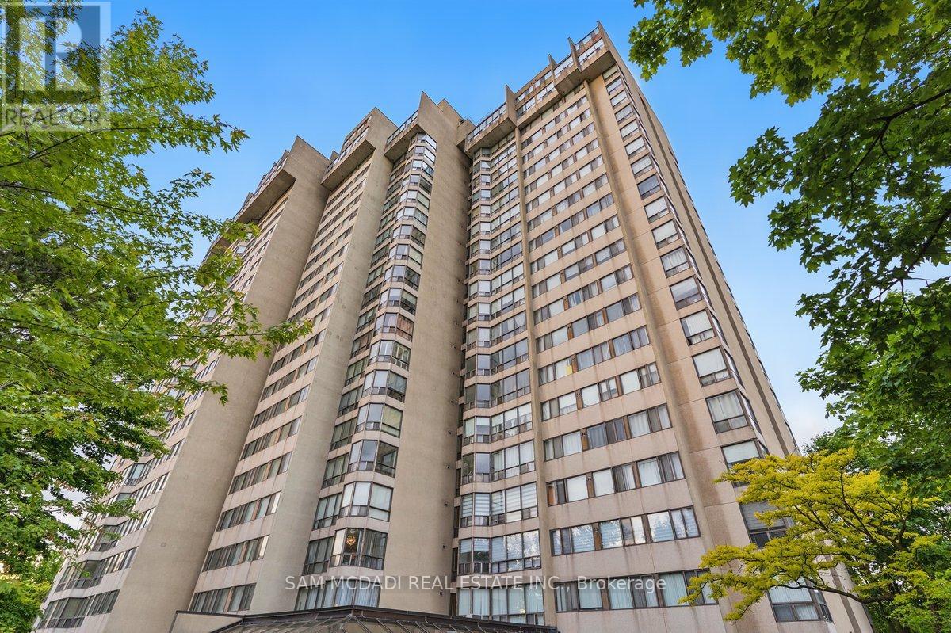5.5 South Court Street W
Norwich, Ontario
5.5 South Court St W is a well constructed Bungalow End Unit Condo with two car driveway. This modern gem is located on a quiet street with prime location close to all of the community's features, just a minute walk up the road from the inviting Harold Bishop Park and walking distance to the naturescapes of the Norwich Conservation Area. This offering is calling first time buyers, down sizers, and commuters to surrrounding cities and towns or the ideal getaway for those working from home. The modern build offers high level workmanship floor to ceiling; including two bright and spacious bedrooms (one that could also function as a beautiful office), a luxurious four piece bathroom with connencted main level laundry, a modern build kitchen with quartz countertop and full suite of quality stainless steel appliances, an open concept living room, a long two car paved driveway with additonal private garage parking, engineered hardwood and porcelain tiled flooring throughout, and an aesthecially appealing exterior facade with brick, stone and modern black features. The hardwood finished staircase leads to an unfinished basement with the same square footage as the main level, offering so much potential for finishing as desired. The basement has a roughed in washroom, large egress window, and cold storage area with sump pump. With Buyer's option to hire the contractor who completed the work on the development to complete the basement with quality finsihes for an estimated cost of $18,000 to $23,000 including a legal third bedroom (with proper egress window), a second bathroom (three piece bath), and a large living room/family room (with option for kitchenette or full kitchen for increased price). The on demand gas hot water tank and gas barbeque connection at the brand new deck are even further offerings. Condo fees include exterior items such as roof, windows, doors, landscaping, lawn care, and condo management/common elements maintainence. Taxes are not yet assessed. (id:60626)
Exp Realty
115 Mintern Avenue
Brantford, Ontario
Discover the charm of 115 Mintern Avenue in Brantford, a beautifully refreshed, detached family home nestled on a generous, fully fenced lot. This inviting residence offers 3 comfortably sized bedrooms that are peaceful and well lit, perfect for families or a home office setup, 1 full bathroom functional and conveniently located. This detached structure offers full privacy and the freedom to personalize both exterior and interior spaces. The nicely sized lot and expansive outdoor area are perfect for gardening, relaxation, or family playtime. The fully fenced yard provides security for children, pets, and personal enjoyment. Additional highlights include newly refinished interiors with a move in ready feel. Classic curb appeal with a welcoming façade that speaks to the warmth of home. The prime location is situated in a low density residential neighborhood, close to schools, parks, and amenities, with easy access to major routes. Whether you're starting a family, downsizing, or investing, 115 Mintern Avenue offers comfort, versatility, and tranquility on a nicely sized, fully fenced lot — ready for your next chapter. (id:60626)
Chestnut Park Realty Southwestern Ontario Ltd.
5.5 South Court Street W
Norwich, Ontario
5.5 South Court St W is a well constructed Bungalow End Unit Condo with two car driveway. This modern gem is located on a quiet street with prime location close to all of the community's features, just a minute walk up the road from the inviting Harold Bishop Park and walking distance to the naturescapes of the Norwich Conservation Area. This offering is calling first time buyers, down sizers, and commuters to surrrounding cities and towns or the ideal getaway for those working from home. The modern build offers high level workmanship floor to ceiling; including two bright and spacious bedrooms (one that could also function as an office), a luxurious four piece bathroom with connencted main level laundry, a modern build kitchen with quartz countertop and full suite of quality stainless steel appliances, an open concept living room, a long two car paved driveway with additonal private garage parking, engineered hardwood and porcelain tiled flooring throughout, and an aesthecially appealing exterior facade with brick, stone and modern black features. The hardwood finished staircase leads to an unfinished basement with the same square footage as the main level, offering so much potential for finishing as desired. The basement has a roughed in washroom, egress window, and cold storage area with sump pump. With Buyer's option to hire the contractor who completed the work on the development to complete the basement with quality finsihes for an estimated cost of $18,000 to $23,000 including a legal third bedroom (with proper egress window), a second bathroom (three piece bath), and a large living room/family room (with option for kitchenette or full kitchen for increased price). The on demand gas hot water tank and gas barbeque connection at the brand new deck are even further offerings. Condo fees include exterior items such as roof, windows, doors, landscaping, lawn care, and condo management/common elements maintainence. Taxes are not yet assessed. Pets are allowed. (id:60626)
Exp Realty
37 Fairs Crescent
Tillsonburg, Ontario
Welcome to this delightful garden home in the highly desirable Baldwin Place - where this type of home are rarely available and highly coveted! From the moment you step inside, you'll understand why. This bright and airy open-concept home features soaring cathedral ceilings in the living and dining area, enhanced by two skylights that fill the space with natural light. The functional kitchen is seamlessly connected to both the dining area and the cozy living room, which is anchored by a gas fireplace and opens to a private patio and deck perfect for relaxing or entertaining.The spacious primary bedroom includes a well-appointed ensuite and generous closet space. A second bedroom and convenient main floor laundry make this home ideal for easy one-level living.The finished lower level offers a large recreation room, ample storage, and a rough-in for a potential third bathroom, ideal for guests or hobbies. Enjoy the exceptional lifestyle that Baldwin Place provides, with access to an active community centre featuring a pool, hot tub, and a full calendar of social activities. This is retirement living at its finest! Dont miss your opportunity to make this beautiful home yours. (id:60626)
RE/MAX A-B Realty Ltd Brokerage
9482 Highway 217
Waterford, Nova Scotia
Stunning, private seaside home overlooking St Mary's Bay just minutes from Digby. This post and beam 2 bedroom, 1.5 bath property with huge stone fireplace is quintessentially Nova Scotia. Enjoy open concept design, large windows to soak up the views, soaring 27 foot ceiling in the living/dining room, huge wrap around deck and easy access to the endless shore. The systems include a drilled well, lovely wood stove, electric baseboard heat and that magical stone fireplace. Set well off the road with landscaped gardens full of wild roses and flowers, then follow the meandering path to beautiful St Mary's Bay. Enjoy beach combing, bonfires, sunrises and stress-free days in your own private sanctuary. Don't miss this rare opportunity! (id:60626)
RE/MAX Banner Real Estate
5 Dereham Drive
Tillsonburg, Ontario
This Hickory Hills home offers over 1500 sq.ft of living space only steps from the Community centre and pool. It has 2 bedrooms, 2 1/2 baths, dining room and eatin kitchen. Lots of room to enjoy those beautiful morning sunrise or evening sunsets from your covered front porch or the rear deck. Buyers acknowledge a one time fee of $2,000 and an annual fee of $640 payable to The Hickory Hills Association. Schedule "B" must be acknowledged and attached to all offers. All measurements and taxes are approximate. (id:60626)
J. E. Newton Realty Ltd Brokerage
5210 44 Street
Rocky Mountain House, Alberta
Now here is a great opportunity to buy a building and a well established business in Rocky Mountain House. G & M Graphics has been in operation for 49 years and in this highly visible location for 20 years with a very established client base. The thoughtfully designed and laid out building was constructed by local builder Derryl Rocque and has served the business well with a bright and roomy front reception area, a wide open middle part of the building for an easy to configure work space and plenty of room for equipment. For shipping and receiving there's a convenient side loading room with good access and an overhead garage door. The printing business, equipment and inventory is also available for an additional price. (id:60626)
RE/MAX Real Estate Central Alberta
17603 49 St Nw Nw
Edmonton, Alberta
Beautiful Move-In Ready Home in CY Becker! Featuring 9 ft ceilings, oversized windows, and blinds for tons of natural light. low-maintenance landscaped yard—perfect for outdoor living. Upstairs offers 3 spacious bedrooms plus a cozy bonus room ideal for family time or a home office. The basement is unfinished, ready for your personal touch. Includes double detached garage. Just move in and make it yours! (id:60626)
Royal LePage Arteam Realty
302 - 42 Camden Street
Toronto, Ontario
Welcome To Zen Lofts, A Beautiful Boutique Building Nestled On Desirable Street In The Fashion District/Downtown Toronto, Featuring Only 35 Units And Rarely Available! Perfect For The Urban Dweller, This Unit Offers Open-Concept Living With Lofty Concrete Ceilings, Providing A Cool and Modern Vibe For Its Owner. Cook In Style In Your Spacious Kitchen, Open to Your Light-Filled Living/Dining Area That Boasts Floor-To-Ceiling Warehouse-Style Windows With A Sliding Door Walkout To Your Large Personal Terrace, Where BBQs Are Allowed, Transforming It Into An Extended Living Space For Entertaining, Relaxing, And Enjoying! Your Primary Bedroom Has A Large Closet And Natural Light, Sharing The Same Ambiance Featured Throughout, Plus A 4-Piece Bathroom And In-Suite Laundry To Complete The Space. Zen Lofts Is Pet-Friendly With A Dog Park Just Across The Street, Steps To The Newly Opened Waterworks Food Hall, 1 Minute Away From Ace Hotel, 3 Minutes To The Spadina Streetcar, The Vibrant Energy Of Queen St W, And Tons More As You're Surrounded By Everything Offered In This Incredible City. Must Be Seen -- This Unit Won't Last Long!! (id:60626)
Rare Real Estate
1203 - 200 Robert Speck Parkway
Mississauga, Ontario
Nestled in the heart of Mississauga, 200 Robert Speck Parkway #1203 is a place where warmth and comfort come together. This delightful 12th floor condo invites you in with its large windows that flood the space with natural light while framing stunning views of the city skyline, including the iconic Absolute Towers. The living room, with its seamless flow into the dining area, creates the perfect space to gather with loved ones or simply relax and take in the picturesque views. The enclosed, spacious kitchen is ideal for preparing your favourite meals. Unwind in the primary suite, complete with a spacious walk-in closet and a 2pc ensuite, designed for ultimate comfort. The second bedroom is equally inviting, offering ample closet space and versatility for family, guests, or a cozy home office. An additional 4pc bathroom, ensuite laundry, 1 underground parking, and a private locker add to the ease of living here. The condo's prime location puts you at walking distance from Square One Shopping Centre, dining, entertainment, and major transit routes. Come and make it yours, a space that truly feels like home. (id:60626)
Sam Mcdadi Real Estate Inc.
2002 - 156 Enfield Place
Mississauga, Ontario
Welcome to Unit 2002 at 156 Enfield Place a beautifully maintained 2-bedroom in the heart of Mississauga. The open-concept living and dining areas flow seamlessly into a modern kitchen with full-size appliances and ample cabinetry perfect for everyday living or entertaining guests. Enjoy the convenience of 887 sq ft of space, generous closet space, ensuite laundry, and a private balcony. Includes parking. Located just steps from Square One Shopping Centre, Celebration Square, transit (MiWay & future LRT), and all major highways this is city living at its finest. The building offers fantastic amenities including a gym, pool, concierge, and more. Don't miss this opportunity to live in one of Mississaugas most desirable condo communities! (id:60626)
Property.ca Inc.
807 - 20 Tubman Avenue
Toronto, Ontario
Step into this beautifully designed 1-bedroom + den suite in one of Toronto's most dynamic and rapidly evolving neighbourhoods. With nearly 600 sq.ft. of thoughtfully designed interior space plus a spacious 125 sq.ft. balcony, this bright and modern condo perfectly blends style and functionality. The open-concept layout is ideal for both relaxing and entertaining, featuring wide-plank flooring, soaring windows that flood the space with natural light, and a generous living and dining area that flows effortlessly into a sleek, modern kitchen. Outfitted with quartz countertops, high-end appliances, and a centre island with a breakfast bar, it's a dream setup for home chefs and hosts alike. Enjoy the convenience of in-suite laundry and unwind in the spa-inspired 4-piece bathroom. The versatile den makes a perfect home office or guest nook, adding flexibility to your lifestyle. Live steps from green spaces, local coffee shops, community centres, and a vibrant arts scene. With TTC streetcars, buses, and subway access close by plus easy connections to the DVP and Gardiner Expressway getting around the city is a breeze. Residents of 20 Tubman enjoy premium amenities including a fully equipped fitness centre, rooftop terrace with panoramic skyline views, stylish party room, kids play area, outdoor BBQs, visitor parking, and 24-hour concierge service. Whether you're a first-time buyer, downsizer, or investor, this unit checks all the boxes. (id:60626)
Keller Williams Referred Urban Realty

