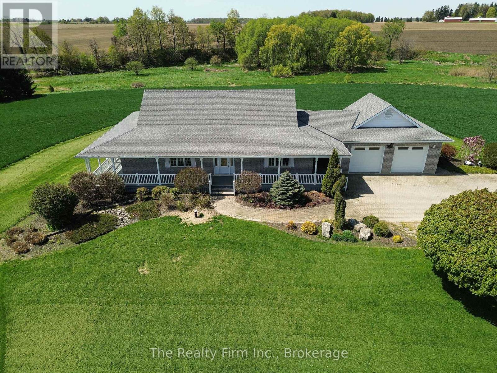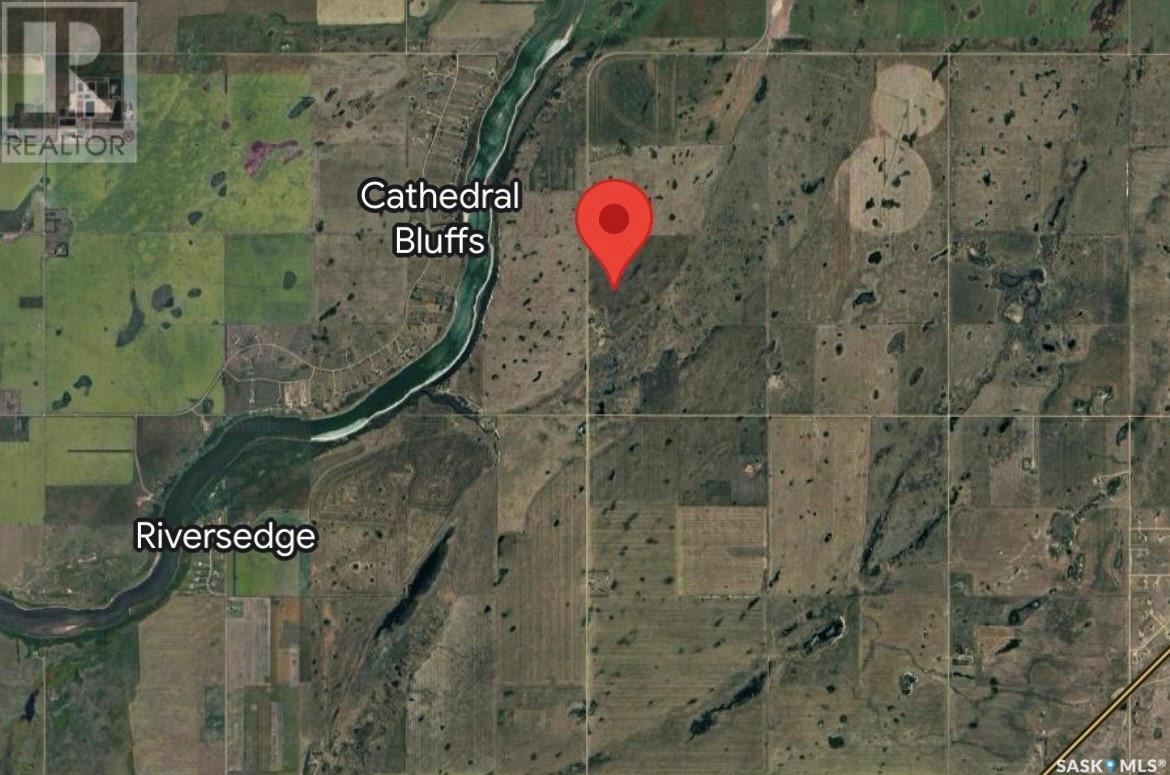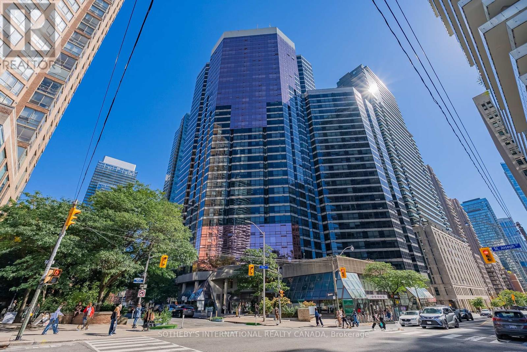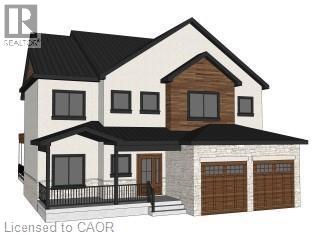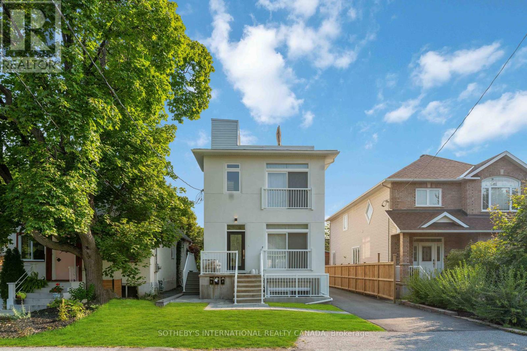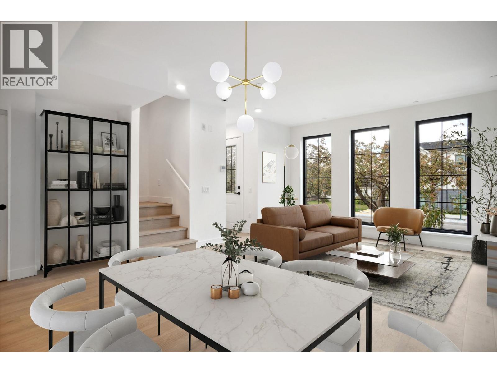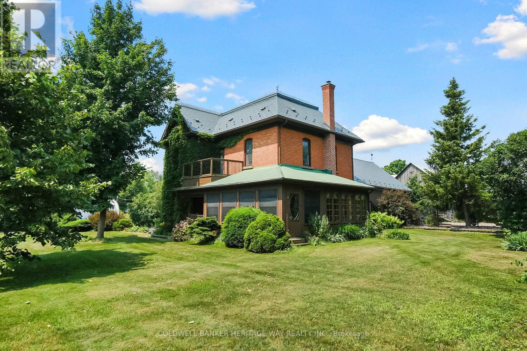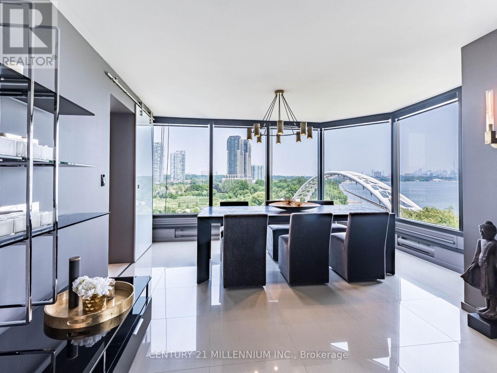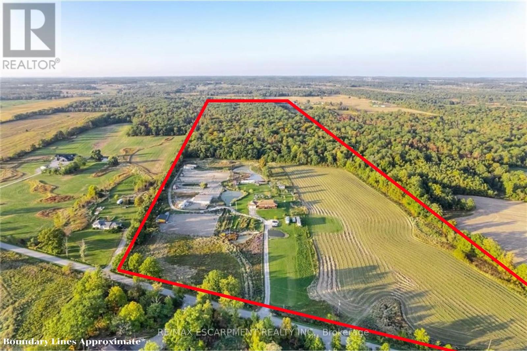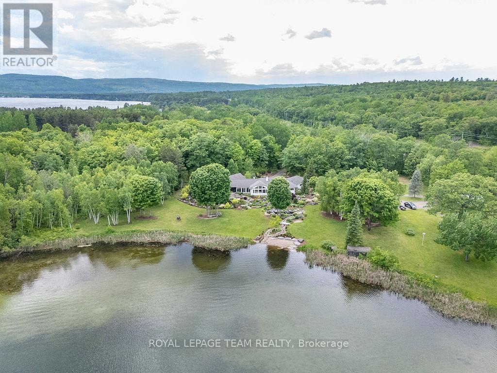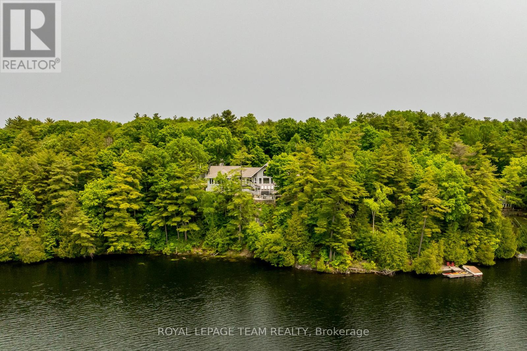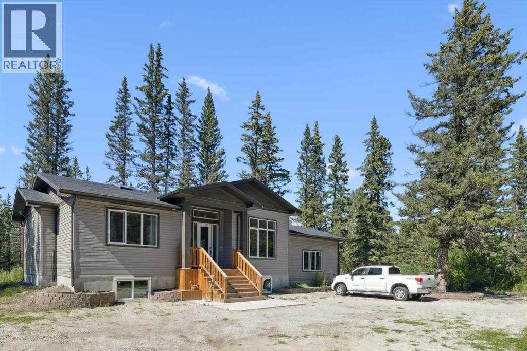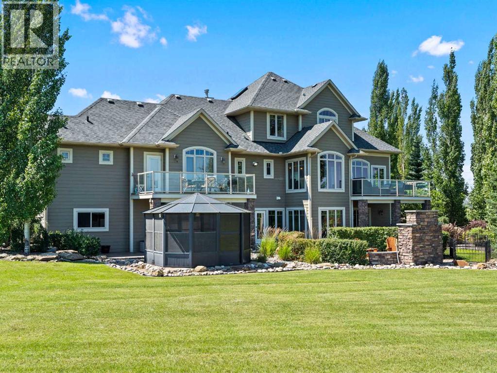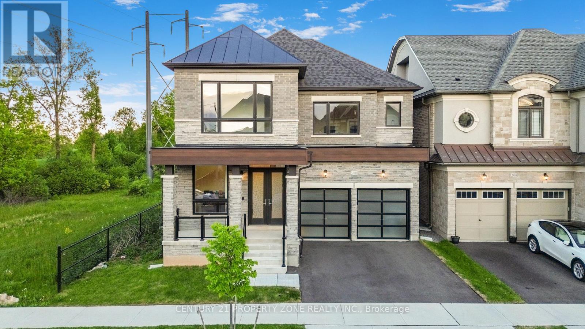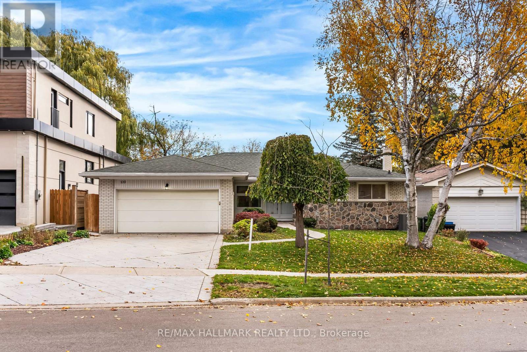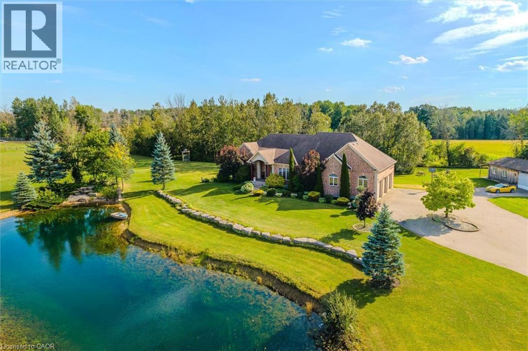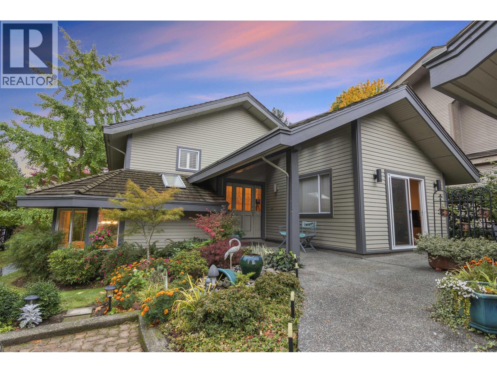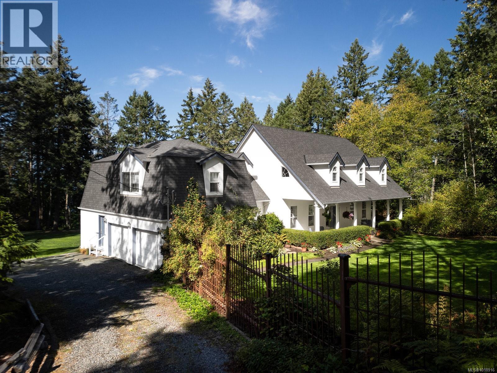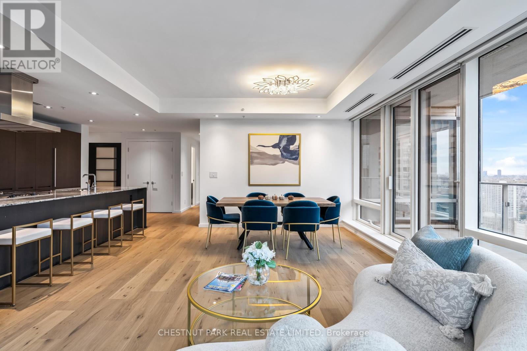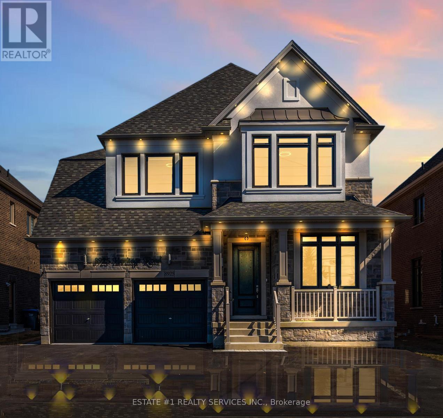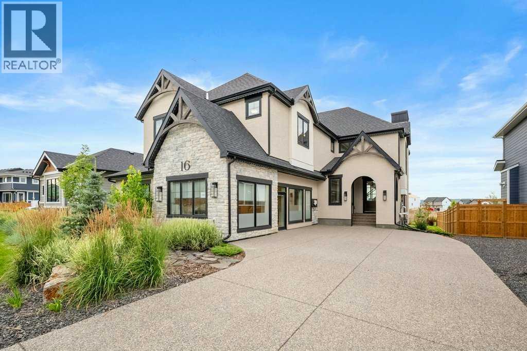716173 18th Line
Blandford-Blenheim, Ontario
Sitting proudly on 15 acres of property, this one-owner brick ranch is the perfect mix of country charm & modern comfort. With 10 workable acres, the house is proudly perched on roughly 2 acres at the top of the property, offering peace, privacy, & amazing views of the farmland & river flats below. Step inside this meticulously cared-for home featuring main floor living, with entry from the spacious foyer or double car attached garage into the mud/laundry room for ultimate ease. The bright & airy open concept layout boasts hardwood flooring throughout most of the main level, adding warmth & elegance plus large windows flood the living spaces with plenty of natural sunlight & great outside views. The living room with fabulous gas fireplace creates the perfect gathering space. The kitchen is set up for both cooking & conversation with its island & breakfast nook, which opens to a wrap-around deck ...perfect for soaking up the country air & sights while enjoying that early morning coffee, evening glass of wine or watching the pool fun down below. The primary bedroom is retreat with dble closets & a unique 4-piece ensuite featuring a soaker tub. A second bedroom & 3pc bath complete the main lvl. Downstairs, the full walk-out basement is made for entertaining and family living - huge rec room (25'x35'), two add'l bedrooms(double closets)(one is currently set up as a games room), 3-piece bath, & ample storage spaces. From this space, you can go to the great outdoors - 20x40 in-ground saltwater pool, sloping grounds that are perfect for tobogganing in the winter, with farmland & river fats below. With almost 4000sq ft of living space, the handy central vac is a great help! Whether you're dreaming of a hobby farm, family retreat, or peaceful getaway, this property has it all.This exceptional property is a rare find...don't miss your chance to make it yours! **EXTRAS** Hot water tank, stove top, dishwasher, automatic garage door opener, central vacuum (id:60626)
The Realty Firm Inc.
Johnson Land
Corman Park Rm No. 344, Saskatchewan
232 Acres available north east of the city, just minutes away from shopping and amenities! Enjoy the tranquility of acreage life, close to the river with lots of possibilities for future development. Directions: Going E on Hwy 41, turn left on RR 3043 and go north for 8.5kms (id:60626)
Realty Executives Saskatoon
1550 Dawson Rd
Thunder Bay, Ontario
New Listing. FOR SALE: Versatile Industrial Property with Exceptional Frontage, Depth, & Acreage. Property Overview: Unlock the potential of this impressive 6,000 sq ft industrial building situated on a generous 4.21-acre lot. Located in a highly accessible area, the property boasts 442.53 feet of prime frontage, offering outstanding visibility and access for a variety of business operations. Light Industrial Zoning. Key Features: Main Building: 6,000 sq ft of open-span industrial space, ideal for manufacturing, warehousing, distribution, or commercial use. High 22 foot ceilings, 3 large access overhead doors, and flexible layout to suit your operational needs. Secondary Building: A 1,500 sq ft auxiliary structure, perfect for storage, or additional workspace. Land: Expansive 4.21 acres provides ample room for parking, equipment storage, or future expansion. Frontage: 442.53 feet along a well-trafficked road/highway ensures excellent exposure and ease of access for trucks and large vehicles. Ideal For: Contractors, logistics and distribution centers, light manufacturing, equipment rental companies, investors seeking development or rental income potential. This is a rare opportunity to acquire a strategically located industrial property with ample land, versatile buildings, and standout road frontage. Don’t miss your chance to secure a high-value asset in a growing area. Contact today to schedule a private tour or request more information. (id:60626)
RE/MAX First Choice Realty Ltd.
Ph 7 - 1001 Bay Street
Toronto, Ontario
Your Little Slice of Paradise in the Sky awaits at Penthouse 7, an exceptional two-level residence offering an unparalleled downtown Toronto living experience. This gorgeous three-bedroom penthouse is of rare distinction, having undergone a meticulous top-to-bottom renovation in 2019. The main level flows effortlessly with an open-concept living, dining, and kitchen area, creating an ideal space for entertaining. Bespoke finishes include a wood-burning fireplace, designer lighting, and pot lights throughout. The true pièce de résistance is the breathtaking, unbelievable city views that provide a dynamic backdrop to everyday life. This is not merely a residence; it is a private urban sanctuary that exemplifies luxury and convenience at its finest. Location is everything. You're just steps away from the University of Toronto, the prestigious shops and dining of Yorkville, the Financial District, and everything world-class Toronto has to offer. Building amenities elevate the lifestyle, including 24-Hour Concierge, an Indoor Pool, a well-equipped Gym, and beautifully appointed Outdoor Terrace and Lounge areas. (id:60626)
Sotheby's International Realty Canada
21100 Dalton Road
Georgina, Ontario
Welcome to the heart of Jackson's Point!!! High profile corner . Prime retail Development/Investment property with existing building in growing community. Steps to Lake Simcoe. Close to new residential/commercial site. One of the best corners in Jackson's Point. Zoned C-1 to allow for a multitude of commercial uses including Retail, Office, Restaurant and many more. Don't miss the opportunity to establish this property into the growing community. **EXTRAS** Buyer to complete their own due diligence. Buyer to verify taxes and measurements. (id:60626)
Coldwell Banker The Real Estate Centre
103 Miles Road
Hamilton, Ontario
Luxury custom home to be built on premium treed country lot. Enjoy the peace and tranquility this home offers with all the amenities of city living just minutes away. Featuring transitional design with high-quality workmanship throughout. Work directly with the builder to choose your own finishes and make your dream home come to life! Upgrades available at reasonable prices. Builder is licensed by Tarion and new home warranty protection is included. (id:60626)
Exp Realty
683 Melbourne Avenue
Ottawa, Ontario
Located in the heart of prestigious Westboro, this stunning triplex consists of three separately self contained 2 bedroom / 2 bathroom units. Completed in 2023, each unit features open-concept living / dining area, custom kitchen with Quartz counters and backsplash, stainless steel appliances, laundry, master ensuite and custom shower. Lower unit boasts walk-out patio and huge storage room. Top unit offers massive private rooftop terrace overlooking Westboro. All units are separately metered and have their own HVAC systems. Legal parking in rear of building. Close to all amenities including, shops, restaurants and downtown Ottawa. Perfect for owner-occupier or investor. Financials available upon request. (id:60626)
Sotheby's International Realty Canada
101 157 W King Edward Avenue
Vancouver, British Columbia
Just completed, ready to move in! King & Columbia - A boutique collection of 1, 3 & 4 bdrm modern brownstone homes nested in Riley Park, with Yamamoto architecture & thoughtful design by the Mill bringing indoor/outdoor living experience & enhanced lifestyle without compromise for discerning families on Vancouver's upper West Side. This CORNER 3 Bed, 2.5 Bath TH features expansive 20´ wide interiors, airy 9' ceilings on all levels, AC & in-suite strg. Huge private rooftop deck to soak in the views. Kitch. incl. premium Fisher & Paykel appl. with integrated fridge & DW, & built-in WF. Oak engineered HW floors throughout. 1 EV ready Park stall. Great school catchment. 6-min walk to Canada Line & to trendy shops, restaurants & services on Cambie & Main. Show Home open Show Home Hours listed weekly on MLS (id:60626)
Rennie & Associates Realty Ltd.
Rennie Marketing Systems
1276 9th Line
Beckwith, Ontario
Welcome to an extraordinary 108-acre country estate where timeless charm meets modern rural living with renovated barn and equestrian potential. Nestled in a picturesque setting of rolling pastures, mature forest, and wide-open skies, this historic triple-brick 4bdrm home is loaded with character and surrounded by the natural beauty and functionality for today's country lifestyle demands. Family rm w/ exposed brick wall, loft area w/ palladium window, indoor hot tub, gourmet kitchen w/ island, 3 season sunroom, a formal dining area, 3 level loft & more. A gorgeous fenced salt water heated in-ground pool w/ patio and outdoor kitchen area. The beautifully renovated barn is a showstopper, absolutely stunning, with a heated tack room, four oversized stalls, and space to expand if you're considering a horse boarding operation or private equestrian retreat. The barn, combined with open fields and fenced pasture, makes this a dream setup for horse lovers or anyone seeking a working farm or hobby operation. The land itself offers incredible versatility: open fields ready for hay or grazing, two dug ponds with a "Trapper Cabin" and "Sugar Shack" tucked away for a rustic getaway experience. A mixed bush with mature maples provides potential for syrup production and over 500 apple trees offers agricultural or artisanal business opportunities. The property also contains numerous out-buildings: heated garage with 4 auto doors, a 60 X 28 insulated & heated workshop complete with garage doors on both ends & hoist, a "Honey House", drive-shed and a 60 x 40 cover-all to store your equipment. This property is also prime land for hunting and outdoor recreation year-round. Whether you're an equestrian enthusiast, farmer, outdoor adventurer, or someone seeking peace and privacy with income potential, this legacy property offers it all history, beauty, utility, and room to grow with the possibility of a severance. A truly amazing Property! (id:60626)
Coldwell Banker Heritage Way Realty Inc.
603 - 1 Palace Pier Court
Toronto, Ontario
Exquisitely Renovated with Iconic Views + Designer Finishes. Step into 1,985 square feet of beautifully renovated living space in this exceptional 2-bedroom, 3-bathroom lower-level residence. Perched at the ideal elevation, this trophy suite boasts breathtaking 270-degree panoramic views - from the dazzling city skyline to the east, to serene lake vistas stretching south and west. The setting is perfectly balanced, high enough to capture the full panorama, yet low enough to enjoy the lush, tree-lined waterfront. Interior Highlights: A stunning kitchen equipped with Miele top of the line appliances & hidden walk-in pantry. The primary suite features a tranquil soaking tub, separate shower and custom closet. The second bedroom, currently converted into a dream dressing room, features extensive built-in cabinetry by California Closets, an elegant fusion of luxury, function and personal style along with an alluring three-piece bath. This space can easily be converted back to accommodate a bed. The suite is simply stunning, inside and out - designed to impress, built to relax. This condo features many life style complementing elements. Valet Parking, continuous hourly private bus to downtown + back for residents, 6 updated guest suites (additional usage fee), Outdoor BBQ area, Outdoor Patio area off the indoor main level Pool and Hot tub area, complete with steam room, sauna + change rooms, extensive gym, lower level indoor driving range + squash court. The top floor features large party room with attached kitchen + large dining room, additionally boasts an intimate lounge, games room with pool table and access to the roof top terrace with stunning panoramic views. Sellers currently use a 2nd parking spot rented @ 120.00 month (id:60626)
Century 21 Millennium Inc.
8299 Concession 2 Road
West Lincoln, Ontario
Welcome to an exceptional 50.21 acre property located in beautiful West Lincoln. Currently operated as a successful tourism business, 8299 Concession 2 Road also has amazing potential for hobbyists, cash crop, equestrian, livestock farming, or an incredible recreational property close to all amenities and a short drive to Hamilton. At the heart of the property is a beautiful all brick raised bungalow with a walkout basement featuring a 2nd kitchen - ideal for business use or amazing in-law potential. Double car attached garage is ideal for parking your toys/vehicles, bikes, lawn equipment, and more. Enjoy your morning coffee or evening sunsets on the beautiful wraparound covered porch, taking in the scenic views of the countryside from every angle. Beyond the home, you'll find a barn with water and a 100 amp breaker panel connected to a large fenced pasture - well suited for livestock - alongside several additional animal huts with separately fenced areas. The home and barn are both serviced by a drilled well (new in 2021!) with a water treatment system. New high efficiency furnace and central air conditioning unit also new in 2021. With approx. 30 acres of forest, 10 acres of workable farmland (Can be converted back to approx. 20 acres workable), several acres of fenced pasture, and 2 large ponds, this property has endless potential for your agricultural dreams to become a reality. (id:60626)
RE/MAX Escarpment Realty Inc.
2741 Foymount Road
Bonnechere Valley, Ontario
Luxury Executive Estate on Little Lake Clear Featuring a Heated Indoor Pool, Hot Tub & 5 Private Acres on sought-after Little Lake Clear. This exquisite executive estate is set on approx. 5 acres of beautifully landscaped grounds with in-ground irrigation, mature trees, manicured lawn, and unparalleled privacy. A curved, paved driveway winds beneath a canopy of lush trees, leading to the prestigious front entrance of this expansive home, showcasing timeless design and elevated luxury throughout. Completed in 2000 and meticulously maintained, this approx. 2430 sq ft residence offers white oak hardwood flooring on the main level, a light filled flowing layout overlooking the water, and a perfect balance of elegance and comfort. The open-concept living and dining rooms are centered around a striking glass-sided wood-burning fireplace, creating ambiance from every angle. The refined, contemporary kitchen is outfitted with a striking island graced by sublime feature lighting, updated stainless steel appliances, designed for both everyday ease and entertaining. Revel in the view of your private back yard and breathtaking waterfront from your dining table, living room, sunroom. The main-floor primary suite provides a luxurious retreat with a contemporary ensuite, stylish luxury finishes, and a double closet. Every detail speaks to quality and sophistication. Unwind in the impressive 2011 built heated sunroom, featuring 13' x 39' indoor heated pool, a true showpiece, perfect for year-round enjoyment. Adjacent to the pool is a spacious hot tub and granite-accented shower, all heated as is the home, by a high-efficiency propane boiler system for ultimate comfort. Whether hosting family and friends or enjoying peaceful solitude, this property offers the ultimate executive lifestyle. The property features Attached & Detached Garages for convenient storage. Experience the luxury of privacy, nature, and refined living all just steps from the tranquil waters of Little Lake Clear. (id:60626)
Royal LePage Team Realty
164a Deans Island Road
Rideau Lakes, Ontario
This exceptional 4-bedroom, 3.5-bath home offers over 2,900 sq ft of thoughtfully designed living space that blends luxury, comfort, and the beauty of nature. Set on 14.6 tranquil acres, this retreat features a 2-car attached garage as well as a second 2-car detached garage with a beautifully finished 1-bedroom, 1-bath guest suite (approx. 1,000 sq ft) above ideal for visitors, extended family, or a home studio. Inside, radiant heated floors in the Great Room, principal ensuite and dressing rooms, main bathroom, and front and back hallways keep things cozy through the colder months. A gas fireplace anchors the Great Room, while a wood stove in the TV/sunroom creates a magical winter experience as you watch snow fall gently outside. Whether you're enjoying your morning coffee with panoramic views of the lake and Rock Dunder in the Great Room, or watching loons, osprey, bald eagles, and otters from the screened-in porch, the connection to nature here is unmatched. Outdoors, relax by the professionally landscaped gardens featuring dry stone walls, a stone fireplace, rock gardens, and a charming moon gate leading to the herb garden. A deep-water dock is perfect for diving, paddling, or setting off on your boat to explore the main channel of the Rideau Waterway; though Morton Bay itself remains calm and is one of the top bass fishing spots in the region. Sunsets here are breathtaking year-round, with a favorite view being the winter sun setting over the west-facing pond. And though you're immersed in peace and quiet, just the sounds of birdsong and wind through the trees; youre only 3 minutes from Highway 15 and under an hour from Kingston, Perth, and Smiths Falls. Whether you're seeking a full-time residence or an inspiring seasonal getaway, this lakeside haven offers the perfect balance of seclusion, comfort, and natural beauty. (id:60626)
Royal LePage Team Realty
40018 Township Road 242
Rural Rocky View County, Alberta
Welcome to your countryside DREAM HOUSE nestled on 19.99 acres of pristine, tree-covered land with only a couple of years old custom-built bungalow(2023) offers a rare blend of convenience, comfort, modern elegance and timeless country charm. Here, the days begin with the gentle sounds of nature, wake up by birds singing, the soft shimmer of sunlight through the treetops, and enjoy morning walk with coffee in your hand up to the little stream, and having brunch on your private deck surrounded by trees. Afternoon, focus on your habit in a workshop, and then walk even further cross your own handcrafted bridge and wander to the Elbow River, where the beauty of Alberta unfolds in every season. Invite your guests to a BBQ festivity under a wooden gazebo and sit around a fire pit for stargazing. 1,807 sqft residence is thoughtfully designed for both comfort and style. Open-concept with 12-ft ceilings, anchored by a wood-burning fireplace, the chef’s kitchen showcases custom wooden countertop, ample cabinetry, and a skylight to capture the midday sun. Expansive windows bring in abundance of natural light all day long, and the engineered hardwood floors enhance the country living. The primary bedroom with an 5pc ensuite bathroom, accompanied by a spacious second bedroom, an additional full bathroom, and a laundry room to complete the main level. The undeveloped lower level holds unlimited potential, but is already roughed-in for in-floor heating and a bathroom. The double attached garage is currently serving as a workshop, but it can easily transition back to vehicle storage. Outside, you will find a built-in deck for RV or trailer to accommodate overnight guests, and there are open spaces to store all your leisure vehicles, or unlimited opportunities to build tennis court, basketball court, hockey rink, swimming pool, hot tub, workshop, green house or you name it! This is more than just a home — it’s a lifestyle home that you have been dreaming of. Despite the peaceful sec lusion, you’re only 10 minutes from Calgary’s west end, 15 minutes to Bragg Creek, and just 30–40 minutes to the mountains. Whether you dream of a private retreat, a hobby farm, or just a peaceful land you can rest, this property delivers the very best of Alberta acreage living. Schedule your private viewing today! (id:60626)
Maxwell Capital Realty
1 Edgemoor Way W
Lethbridge, Alberta
Tucked into the prestigious Edgemoor subdivision, this stunning estate offers the best of both worlds—quiet country living just minutes from West Lethbridge. Set on 1.1 acres of beautifully landscaped land with views of the coulees, mountains, and open fields, it’s hard to beat this location—or the lifestyle that comes with it.The main home is over 5,600 sq. ft. of thoughtfully finished space, with 10-foot ceilings on the main floor and 9-foot ceilings in the basement. Built with brick and stucco, and finished with granite countertops, stainless steel appliances, vinyl plank flooring, and four fireplaces, this home is as comfortable as it is elegant.The layout is ideal for families and entertaining, with a large chef’s kitchen featuring a central island and plenty of storage. Just off the kitchen are spacious main living areas, a sitting room, bright home office, and main-floor laundry/mudroom. The primary suite is a private retreat with its own granite-framed fireplace and a beautifully finished 5-piece ensuite.Upstairs, you’ll find a huge rec room with a fireplace and two oversized bedrooms—each 16' x 23'—perfect for kids or extended family visiting from out of town. Downstairs, the finished basement includes a massive family room with another fireplace, additional bedrooms, storage, and space to stretch out.Out back, a separate carriage house offers even more flexibility. With a double and single garage below and a 2-bedroom legal suite + office/storage/potential for a bachelor suite above, it’s perfect for multi-generational living, guests, or rental income.The property is fully landscaped with trees, underground sprinklers, and privacy throughout. Both the main house and carriage suite are equipped with fire suppression systems and connected to Telus fibre optic internet for fast, reliable service.Whether you're raising a family, working from home, hosting long-term guests, or just looking for breathing room close to town—this home offers space, c omfort, and endless possibilities. (id:60626)
Lethbridge Real Estate.com
18 Sunset Ridge Drive
Rural Foothills County, Alberta
**2 HOMES IN ONE** 5.14 ACRES ** 54'x32' SHOP** Unique opportunity to have a custom built 2 STOREY HOME attached to a BUNGALOW. ~Multi family generational living at its finest~ This exquisite property has been immaculately maintained and is ready for its new owners. Step inside to this Air-conditioned , showhome like setting - and embrace the feeling of home. The updates through out the home shine through as you step through the main living area on the beautiful luxury flooring. Huge windows allow plenty of natural light and views of the big Alberta Skies. The beautifully presented kitchen is the true heart of the home featuring upgraded appliances, loads of cabinetry, and a large sit up island. A perfect place to entertain guests with an open floorplan that combines , living, dining, and kitchen in one space. The upper level boasts a primary suite suited for king sized furniture, and a renovated ensuite with 2 way fireplace. Enjoy the views in this tranquil setting while relaxing in a space that you will not want to leave. The architecture of the rooflines on this home will capture your eyes and your heart. Another bedroom, bathroom, and loft style bonus space ( can be used as 3rd bedroom) complete this upper level. The lower walkout level gives a good place for a recreation area, gym, home based business, or whatever your needs may be. The bungalow "wing" of this expansive home provides a full second living area. The large kitchen, vaulted ceilings, huge amounts of natural light, and open floor plan, make this cozy space the perfect place to settle into. This part of the home offers 1 bedroom up plus ensuite and 2 piece bathroom. The lower level walkout has 2 more bedrooms, another full bathroom, and a huge living space. After falling in love with the interior of this home you are definitely going to love the outdoor space. With 2 upper decks, 2 front porches 2 lower patio spaces, a covered gazebo sitting area, a poolside pergola deck overlooking the stunni ng heated pool, an outdoor fireplace , this place is made for entertaining, staying home, and making memories! The 54 x 32 shop is icing on the cake. Immaculate landscape, mature trees, triple heated garage wide open spaces- there is truly something for everyone at this exceptional property. Send the kids on the bus right from your driveway, this is a quick commute to Calgary and Okotoks. Become a part of the Davisburg community and enjoy their events just down the road from home. THIS PROPERTY IS TRULY THE CHANCE OF A LIFETIME ... (id:60626)
RE/MAX Irealty Innovations
2406 Charles Cornwall Avenue
Oakville, Ontario
Well-Maintained Luxury Home By Country Wide Homes In Prestigious Glen Abbey Encore. This Premium 42' Detached Brentwood Model Offers Over 3,000 Sq Ft Of Elegant Living Space And Backs Onto The Golf Course With No Rear Neighbors. This Home Features 10' Ceilings On Main, 9' On Second Floor, 4 Spacious Bedrooms Each With Ensuite Bath & Walk-In Closet. Chefs Kitchen With Extended Maple Cabinetry, Quartz Counters, Central Island, Undermount Sink, 36" WOLF Gas Range, Sub-Zero Fridge, Asko Dishwasher & Steam Oven. Wide-Plank Engineered Hardwood Throughout, Smooth Ceilings, Imported Tile, Oak Staircase With Iron Pickets, Electric Linear Fireplace, Frameless Glass Shower In Primary Ensuite. Smart Thermostat, 200 AMP Panel, Rough-Ins For EV Charger & Central Vac. Located Near Top-Ranked Schools, GO Station, QEW, Trails & Parks. A Rare Opportunity For Luxury Living In A Sought-After Neighborhood! (id:60626)
Century 21 Property Zone Realty Inc.
109 Banstock Drive
Toronto, Ontario
Welcome to 109 Banstock Drive, a rare ranch-style bungalow nestled on a picturesque ravine lot in the heart of Bayview Woods. This beautifully maintained home perfectly blends natural serenity with modern comfort, offering thoughtful updates throughout. As you step inside, gleaming hardwood floors and an open-concept living and dining area create a sense of warmth and space. The inviting fireplace and expansive windows frame views of the changing leaves along the ravine while a walkout to the balcony provides the perfect vantage point to take in the lush yard and the vibrant seasonal colours beyond. The updated kitchen is designed for both everyday living and entertaining, featuring stone countertops, stainless steel appliances, a breakfast bar, and abundant cabinetry. Your main floor offers three generous bedrooms, including a serene primary suite overlooking the ravine, complete with a double closet and updated four-piece ensuite. Two additional bedrooms and a second four-piece bath complete this level. Recent improvements, including added insulation and upgraded windows, ensure year-round comfort and efficiency. The lower level extends the home's versatility with a separate entrance, ideal for an in-law suite or additional living space. A spacious recreation room with walkout to the backyard patio provides a comfortable gathering area, while a second kitchen with stone countertops and stainless steel appliances, an additional bedroom, office, and updated three-piece bath complete this level. Set on a generous ravine lot surrounded by mature trees, this property offers privacy, tranquility, and a front-row seat to nature's beauty - from the vibrant hues of fall to the peaceful greenery of summer. 109 Banstock Drive is a special opportunity to own a home that captures the best of Bayview Woods living. (id:60626)
RE/MAX Hallmark Realty Ltd.
5946 Wellington Rd 86
West Montrose, Ontario
Country estate on 4.74 acres W/spring-fed pond, rolling green views & privacy—yet still within easy reach of Elmira, KW & Guelph! Long dbl-wide driveway leads to expansive bungalow W/over 4000sqft of finished living space paired W/exceptional outbuildings: 23' X 69' workshop W/14' ceilings, carport & 3-car heated garage—ready for hobbyists, entrepreneurs or storage. Entertain in formal dining room framed by large windows & hardwood where views of tranquil pond create an idyllic backdrop. Kitchen has granite counters, built-in S/S appliances & pantry cupboards. Centre island connects the space to dinette W/wall of windows flooding space W/natural light. From here walk out to covered deck—perfect for morning coffee & casual meals. Living room is anchored by marble fireplace offering cozy retreat W/views over the pool & treed backdrop. Tucked away in its own private wing, the primary suite is a sanctuary behind grand dbl doors. It offers W/I closet & 5pc ensuite, glass W/I shower, soaker tub & dual granite vanity with B/I makeup station. There is a 2nd bdrm, 4pc bath & laundry room W/ample cabinetry & counter space. Finished W/U bsmt offers 2 add'l bdrms, family room W/pot lighting, cold storage W/prep sink & 4pc bath W/soaker tub & dual vanity. Ideal space for extended family, teens or rental potential W/sep entrance. Outside host BBQs by the pool, unwind on large deck or gather around the firepit. Kids will love whimsical treehouse & open green space to run & explore. Collect fresh eggs from your own chicken coop. And whether it’s quiet reflection by spring-fed pond in summer or skating across it come winter—this property offers yr-round moments of peace & play. Whether you’re seeking privacy, space for multi-generational living or live the peaceful life you’ve imagined, this estate is a once-in-a-lifetime opportunity to embrace a lifestyle where comfort, nature & flexibility come together! Just mins from amenities, it’s rural living at its finest without compromise! (id:60626)
RE/MAX Real Estate Centre Inc.
6960 Odlum Court
West Vancouver, British Columbia
This could be the premier lot & location in prestigious Rockwood Estates- an exclusive 4.5 acre gated estate community of 16 custom homes with outdoor pool, spa and sauna and surrounded by beautiful ponds, gardens and private beach access! Gorgeous 2 storey style home + part basement offers a bright and luxurious arrangement with generous room sizes, sunken Living room, skylights, and an amazing and unique back yard outlook over what can only be described as a resort like setting that includes a beautiful pond with fountains, mature landscaping and peek a boo view to the pool, sauna & gazebo. Updates include renovated kitchen with high end appliances, newer windows & furnace. Upper level with two "primary suites" complete with ensuite baths and access to new balcony with amazing views! (id:60626)
2 Percent Realty West Coast
560 Salmon Rd
North Saanich, British Columbia
Situated on 1.69 acres in the coveted Saanich Inlet, this picturesque property enjoys western exposure, ocean views, and spectacular sunsets. The charming home offers over 4,300 sq. ft. of living space with high ceilings, including a vaulted family room, and a layout that flows seamlessly to the outdoors. French doors open to a spacious deck overlooking the water—perfect for entertaining or relaxing mornings. Surrounded by walking trails and mature landscaping, the flat, usable land provides exceptional privacy and flexibility. Currently operating as an active bed & breakfast, the property is ideally suited for multi-generational living, a home-based business, or income potential. Steps to public beach access, with hiking trails at nearby John Dean Park, and only a short 5-minute drive to Brentwood Bay’s local amenities, this remarkable water-view home offers the best of West Coast living. (id:60626)
Macdonald Realty Ltd. (Sid)
2906 - 180 University Avenue
Toronto, Ontario
An exceptional residence in the heart of downtown Toronto, this two-bedroom plus private den corner suite at Shangri-La offers nearly 1,800 square feet of refined living space with spectacular north-facing views.Wraparound windows and a well-designed open layout showcase unobstructed vistas up University Avenue, overlooking Osgoode Hall and extending to Queen's Park. The spacious living and dining areas connect seamlessly to the Boffi-designed kitchen, featuring Miele and Sub-Zero appliances, sleek cabinetry, and abundant storage.The primary bedroom offers exceptional views up University Avenue, a large walk-in closet, and a five-piece marble ensuite with a deep soaker tub, glass shower, and dual vanities. The second bedroom also enjoys panoramic views, with double closets and a private three-piece ensuite for guests or family.A private den provides flexibility for a home office, media room, or guest space.Recent upgrades include new hardwood flooring throughout and fresh painting. A large balcony extends the living area outdoors, creating an ideal spot to enjoy the downtown views.Residents of Shangri-La Toronto enjoy world-class amenities, including 24-hour concierge and security, valet parking (pay-per-use), a fitness centre, indoor pool, hot tub, sauna, and steam rooms, along with access to Bosk Restaurant and The Lobby Lounge. Perfectly located near the Financial District, King West, and Toronto's top restaurants and entertainment, this home combines urban convenience with luxury living. (id:60626)
Chestnut Park Real Estate Limited
8925 Heritage Road
Brampton, Ontario
**Rare **Luxurious **Estate Home with **LEGAL Basement Apartments in Bram West rented for $4200 ( two portion) **Legal Basement permit attached with schedule ** !! Big lot of 50 (wide )by 113 (deep) loaded with upgrades !!Welcome to this 1-year-old luxury residence on a **premium lot along Heritage Road in highly desirable Bram West. Offering over 5,000 sq. ft. of living space, including basement where 3515 Sqfeet builder paper above grade is attached with schedules !! This custom-built home blends elegance, comfort, and functionality. Main Highlights: ***Premium Lot with parking for 10 vehicles**10-ft ceilings & 8-ft doors on main floor Grand entry with custom 8-ft English doorSeparate living & family rooms with feature walls Main-floor office with large windows Chefs kitchen with oversized island, extended cabinetry, quartz countertops, and built-in Jenn-Air appliances French doors opening to expansive backyard for outdoor living Second Floor:5 spacious bedrooms with high ceilings & large closets Primary suite retreat with 2 walk-in closets & serene green views3 additional bathrooms with upgraded finishesLegal Basement Apartments (Brand New):Two self-contained 2-bedroom units with separate side entrance Each unit features a custom kitchen (quartz counters, premium appliances), designer bathrooms with glass showers, and accent feature walls Ideal for extended family or rental income Additional Features:Legal pot lights inside & out with premium fixtures Hardwood floors throughout main and upper levelsLarge windows providing abundant natural light Vaastu friendly design Unobstructed green views offering peace & privacyLocation:Enjoy the rare blend of city living and countryside tranquility with quick access to Hwy 401/407, top schools, parks, and all amenities. This is a rare opportunity to own a truly luxurious estate home in one of Brampton's most coveted neighborhoods!! Attachment of sch includes legal basement permit , survey and builder map! (id:60626)
Estate #1 Realty Services Inc.
16 Chokecherry Rise
Rural Rocky View County, Alberta
Lake side living at its finest! Presenting the Scarlett Show Home built by Baywest Homes. Ideal for the modern family at just over 5,000 square feet of total developed space, featuring 4 bedrooms, plus generous living and gathering spaces all wrapped in an abundance of style, design and the over-the-top upgrades you would expect in Harmony Estates. Gemstone lighting, a triple front garage, central air, custom window treatments and lighting, a grand open to above, covered deck, 4 full baths, a gym, butlers pantry, generous size mudroom and enclosed front den. Enter into engineered flooring, dual island concept in the kitchen within the themed concept of entertaining and hosting, side by side professional fridge, freezer and gas stove. Built in's throughout the main floor space including the dining area, butlers pantry, den and lower level recreation room. The 'WOW' factor offered from the open to above lifestyle room with its focal 2 story fireplace offers natural light throughout this space. The family convenience of a spacious mudroom located off the butlers pantry, secondary pantry with a corridor hall connecting the front foyer hidden behind the stunning main floor design. An upper floor created for personal space, but welcoming to all. The 3 upper bedrooms situated to the front of the home smartly designed with a 5-peice Jack and Jill en-suite opposite the 3rd bedroom with its own private 4-peice en-suite bath. The laundry area is located just off the bridge access to this level and rests beside the vaulted bonus room. Dual door access to the rear primary bedroom overlooking the green space and walking paths with heated floors in the 5-piece en-suite bath, a full size shower, soaker tub, full width vanity, his and her sinks, an abundance of storage giving off the 5 star hotel vibes from the hanging mirrors to the faucets and fixtures. A lower level for room to relax and gather with a recreation room, wet bar, 5th bedroom and a pocket door to the 4-piece lower ba th from the curated gym space. Your outdoor space has a covered deck with access to the walking paths, a short trip to current and future local amenities as well as the beach club, Launchpad and Mickelson National Golf Course. (id:60626)
RE/MAX First

