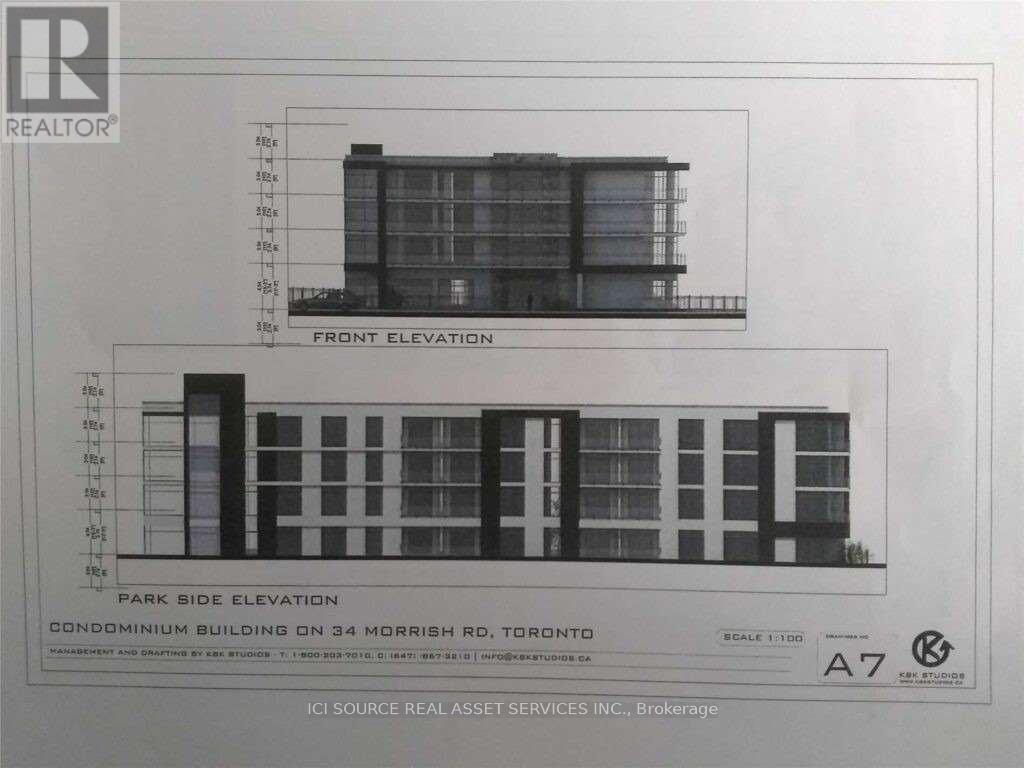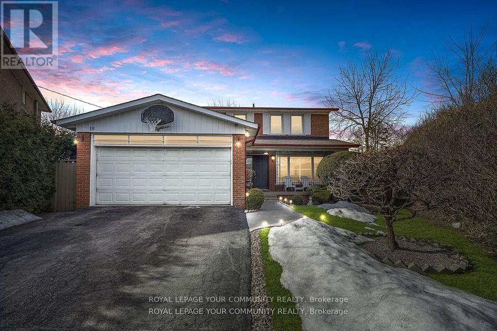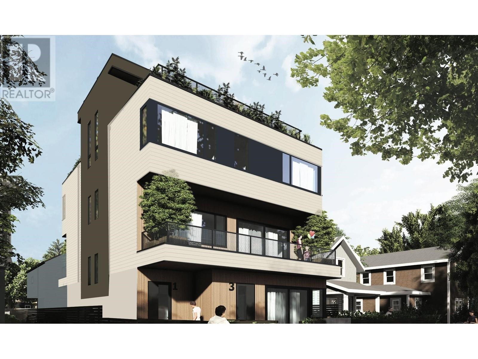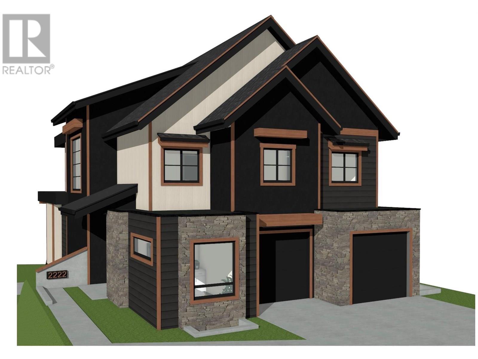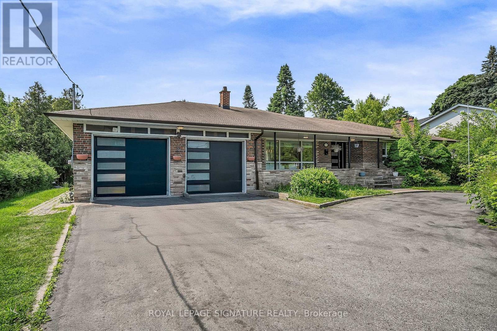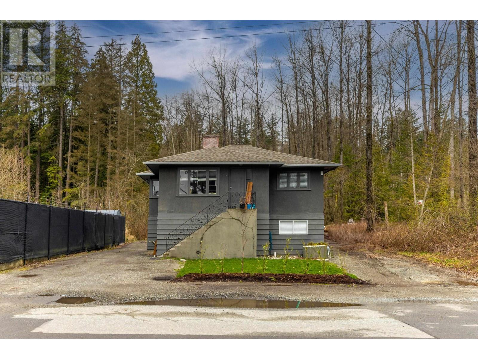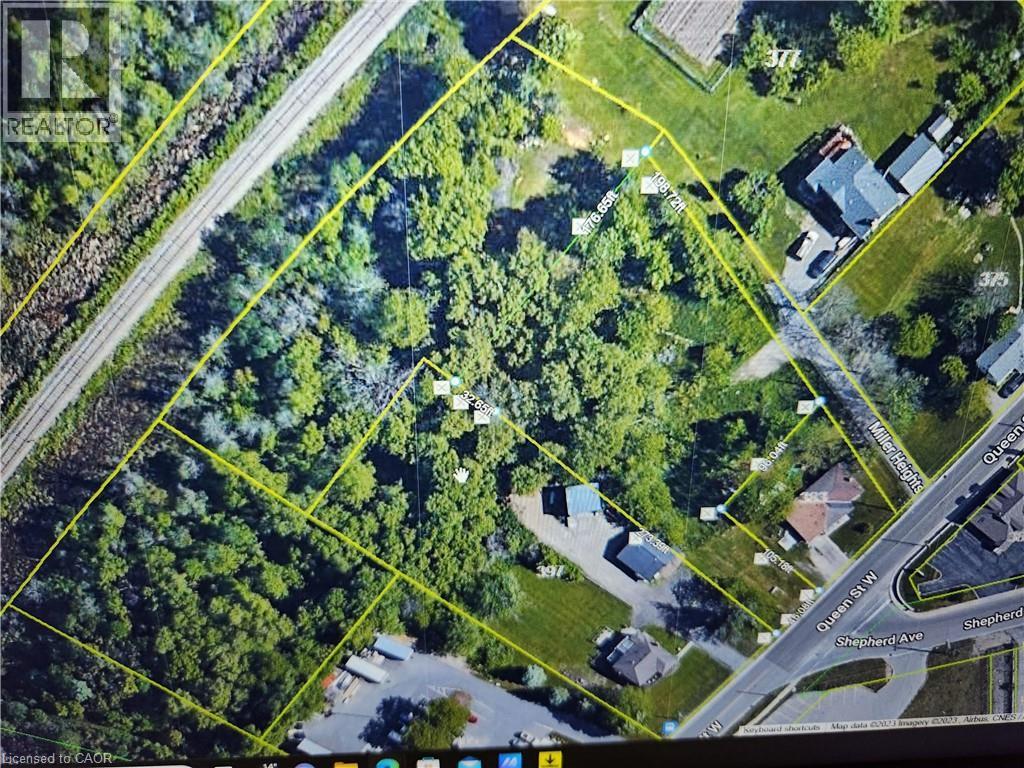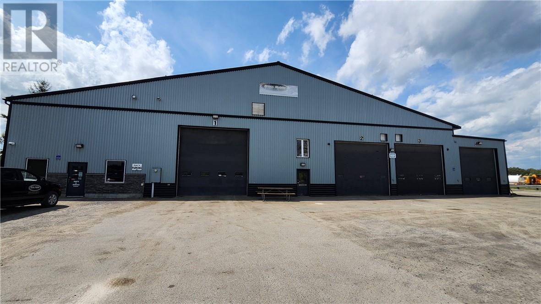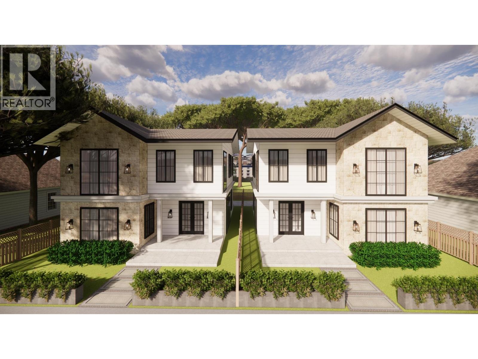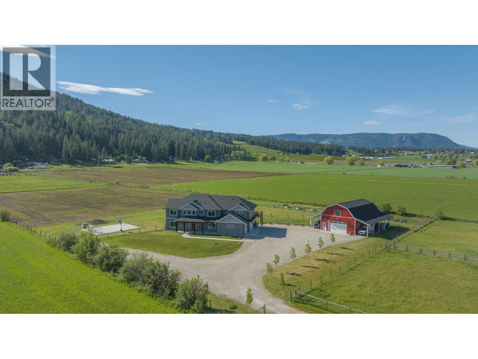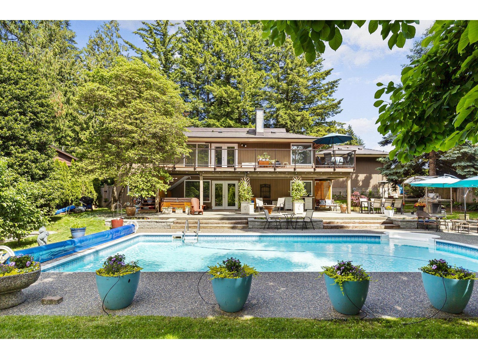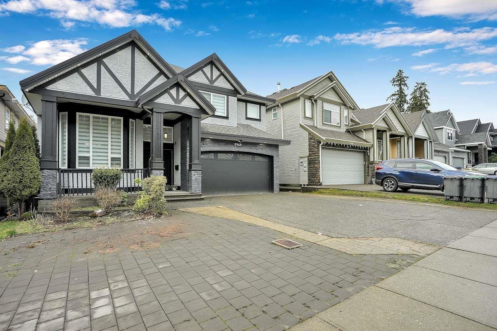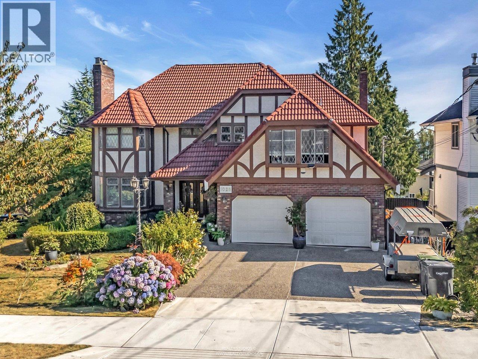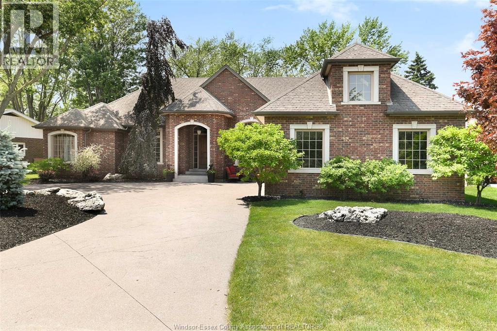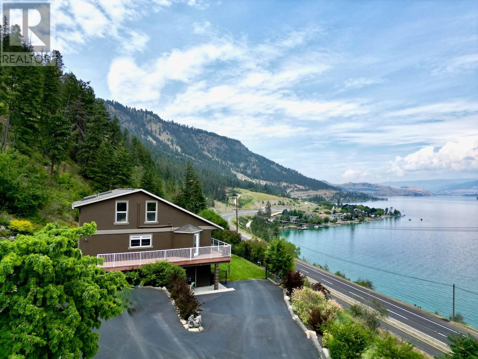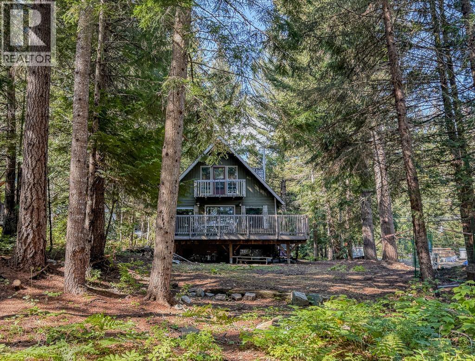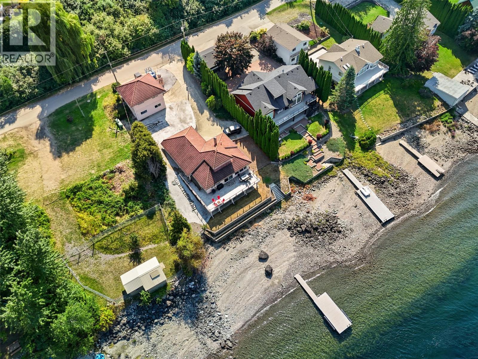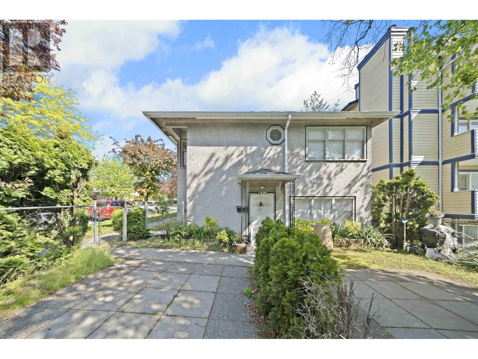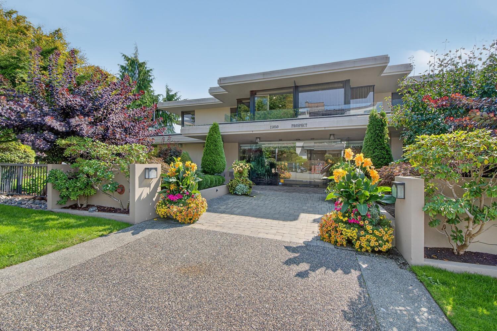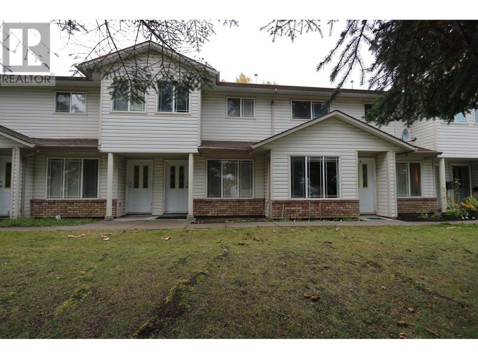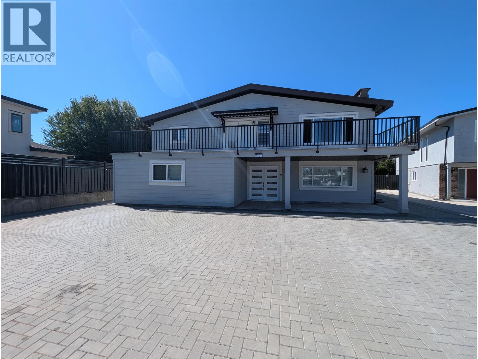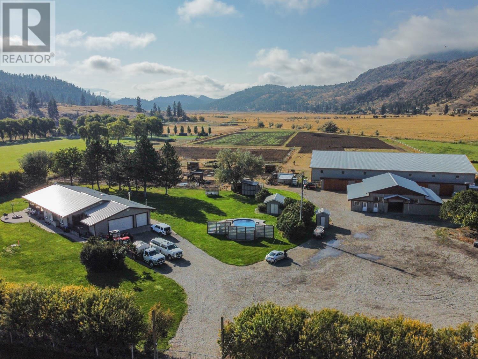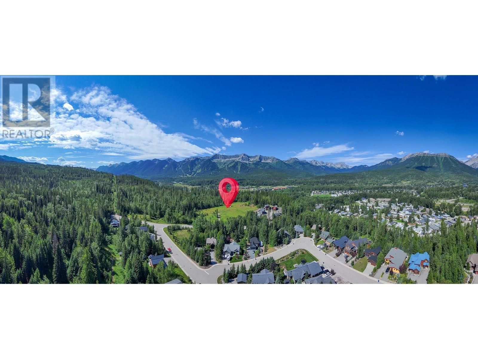34 Morrish Road
Toronto, Ontario
Income producing property. High demand location, Highland Creek Village.University of Toronto 5 minute walk to campus.Zoning CR mixed use. Apartment rental building,Nursing home,Retirement home, Condo development, Medical facility,Professional office,Daycare educational facility. Great outdoor trails by Rouge River, 7 minute walk to beach lake Ontario. Future New LRT to University Investors, Buyers, Joint venture, 50% ownership $1,999,999 *For Additional Property Details Click The Brochure Icon Below* (id:60626)
Ici Source Real Asset Services Inc.
18 Terryellen Crescent
Toronto, Ontario
THIS HOUSE IS REALLY SPECIAL! STARTING FROM THE WELCOMING FRONT PORCH AND THE INVITING ENTRANCE, YOU WILL FEEL YOU HAVE FINALLY FOUND YOUR DREAM HOME AS SOON AS YOU STEP INSIDE ANDARE IMMEDIATELY CAPTIVATED BY THE ABUNDANCE OF NATURAL LIGHT. THE LARGE WINDOWS CREATE A WARM AND INVITING AMBIANCE, WHILE THE FLOOR PLAN DESIGN ALLOWS FOR SEAMLESS FLOW BETWEEN THE LIVING AREAS CREATING AN INVITING ATMOSPHERE. THE MAIN FLOOR ALSO FEATURES AN OFFICE AND A LARGE FAMILY ROOM WITH FIREPLACE. THIS STUNNING HOME OFFERS THE PERFECT BLEND OF ELEGANCE AND COMFORT, MAKING IT THE IDEAL RETREAT FOR YOU AND YOUR FAMILY WITH FOUR SPACIOUS BEDROOMS AND TWO BATHROOMS (ONE 4-PIECE PLUS ONE FIVE-PIECE) ON THE SECOND FLOOR, THERE'S PLENTY OF ROOM FOR EVERYONE TO ENJOY THEIR OWN SPACE! THE FINISHED BASEMENT IS CURRENTLY USED AS A HUGE REC-ROOM, A GAMES-ROOM, A LAUNDRY ROOM AND AN ADDITIONAL ROOM THAT CAN BE USED AS A 5TH BEDROOM. MANY OTHER FEATURES ADD TO THE CONVENIENCE OF THIS HOME, SUCH AS A LARGE PIE-SHAPED LOT WITH ABOVE-GROUND SWIMMING POOL ON TWO-TIERED DECK, CALIFORNIA SHUTTERS AND CROWN MOULDINGS THROUGHOUT THE ENTIRE FIRST AND SECOND FLOORS, CARPET FREE FLOORS.THE NEIGHBOURHOOD IS A PARK HEAVEN, WITH 4 PARKS WITHIN A 20 MINUTE WALK), AND MORE THAN TEN RECREATIONAL FACILITIES. IT ALSO FEATURES GREAT ELEMENTARY AND SECONDARY SCHOOLS, BOTH PUBLIC AND CATHOLIC. (id:60626)
Royal LePage Your Community Realty
3 3120 W 11th Avenue
Vancouver, British Columbia
RARE:Perfect for downsizers seeking low-maint. lifestyle without compromising comfort or accessibility. Designed by Architrix. Aging-in-place features: no stairs, low-barrier transitions, non-slip bathrooms, and adaptable spaces. This home meets your evolving needs. Private access to north and south gardens with patios, and exterior mudroom with hot/cold hose bibs for pets. Enhanced sound insulation, European-style tilt & turn windows, Miele appliances, and A/C ensure modern comfort. South-facing bedroom has separate entrance & can be legally rented short term, for extra income or use as a caregiver suite. Personalization options available. Amenities incl secured rear parking, bike/storage area. Unique "Tomo Doors" allow you to live close to family-ask for details! Kitsilano Heaven! (id:60626)
Stilhavn Real Estate Services
4278 Ladd Court
Kelowna, British Columbia
Located in one of Kelowna’s most coveted enclaves, The Orchard in the Lower Mission is a master-planned community where luxury living meets timeless charm. Once a flourishing working orchard, this prestigious neighbourhood now offers bespoke modern homes surrounded by protected agricultural green space, panoramic mountain vistas, and seamless access to the Okanagan’s most celebrated lifestyle amenities. From lakeside dining and sun-drenched patios to award-winning wineries, craft breweries, and pristine beaches, every indulgence is moments from your doorstep. Set within walking distance of top-rated schools, including Anne McClymont Elementary and Okanagan Mission Secondary, The Orchard is as family-friendly as it is sophisticated. Outdoor enthusiasts will appreciate proximity to Sarsons Beach and the expansive Mission Creek Greenway, offering the perfect blend of recreation and relaxation. 4278 Ladd Court presents an exclusive opportunity to customize a luxury residence tailored to your taste. Thoughtfully designed with over five bedrooms including a guest suite, a private office, a den, and a fully self-contained two-bedroom, one-bathroom legal suite with separate entrance, this future-forward home anticipates every need. Featuring a steam room, elevator, optional pool, and generous garage and storage areas, this residence promises refined living with exceptional functionality. Completion expected Summer 2026—secure your place in this extraordinary community and bring your dream home to life in the heart of the Lower Mission. (id:60626)
Sotheby's International Realty Canada
3 Braeburn Boulevard
Toronto, Ontario
Attention Builders, Developers, and End Users! This exceptional property offers the perfect blend of space, comfort, and future potential, situated on an expansive 108 x 200 ft premium lot in the prestigious Cedar Brae neighborhood. The home features an open-concept living and dining area, three spacious bedrooms including a primary suite with ensuite bath and his-and-hers closets, elegant hardwood and porcelain flooring, pot lights, and a separate laundry room. The gourmet kitchen is equipped with a center island, granite countertops, double sink, stainless steel appliances including a Samsung Family Hub fridge, built-in dishwasher, gas stove, and range hood. A bright sunroom with skylight opens to a beautifully landscaped backyard with mature fruit trees and lush gardens. A double garage adds convenience. Surrounded by upscale custom homes, this property presents an incredible opportunity to renovate, rebuild, or enjoy as-isideal for creating a luxurious dream home or investment masterpiece. (id:60626)
Royal LePage Signature Realty
2336 Old Dollarton Road
North Vancouver, British Columbia
Opportunity knocks with this HOLDING PROPERTY! A 6100 square foot development LOT ideally located within the Maplewood Village Centre. Potential multifamily/commercial zoning opportunities. Livable and tenanted. Great revenue property with a secondary suite generating $4466/month. Featuring a newer permitted oversized double garage out back 35x24. Please don't walk the property without an appointment. On the OCP it is zoned LIA Light Industrial Artisan which is intended predominantly for a mix of small-scale light industrial, warehouse, service, utility and residential uses up to approximately 2.50 FSR. Light industrial uses at street level are generally encouraged, and residential uses are typically expected above street level. Limited office and retail uses may be permitted. (id:60626)
Royal LePage Sussex
N/a Queen Street W
Cambridge, Ontario
A Rare find 1.57 Acres overlooking the Speed River Riverlands with a multi unit RM4 zoning. Walk to nearby shopping or explore Cambridges Hespeler downtown. Easy access to HWY 401 & HWY 24. This area is currently experiencing new multi unit developments. A great stand alone potential development site or consider a larger project with available neighbouring properties see # 375 Queen, 383 Queen & 397 Queen. See Selling Agent re history & features of this site. This property had many studies including Environmental many years ago when zoning was changed. (id:60626)
Royal LePage Wolle Realty
710 Vermilion Lake Road
Chelmsford, Ontario
Why are you leasing? Considering building a commercial? avoid expensive leasing costs, avoid dealing with the headaches of building & permits! This very well-maintained approximately 10,000ft² building awaits! Featuring plenty of bays, a wash bay, a hoist bay, clean, fashionable offices, a stock area, a full staff lunch room/kitchen, a full change room with showers & lockers. All sitting on a huge lot offering plenty of space for all parking and storage needs. This attractive building is just minutes away from Hwy 144, so very easily accessible, and just a short 10-minute drive to the great town of Chelmsford. Zoned rural with legal non-conforming status allowing for vehicle repair, vehicle storage, etc. This package has most everything you need for the right business, or the possibility of a change of usage. Come to this property, it will impress (id:60626)
Royal LePage North Heritage Realty
1025 Clements Avenue
North Vancouver, British Columbia
Investors & Builders! STRONG SUBDIVISION potential w LANE ACCESS. Located in the sought after Canyon Heights area, don't miss this leveled 66 x 120 lot. This is a great opportunity to build now, or HOLD for future development. This home features 5 BED/2 Bath, spacious living & dining area, a 400 square ft + wrap-around deck on the main floor, and is equipped with a MORTGAGE HELPER to help generate strong cashflow! Close to Canyon Heights Elementary & located in the Handsworth Secondary School catchment. Only a short drive to Edgemont Village - this is a property you don't want to miss! (id:60626)
Royal LePage West Real Estate Services
Trg The Residential Group Realty
4160 Noble Road
Spallumcheen, British Columbia
Motivated Sellers! Welcome to 4160 Noble Rd—an incredible opportunity for families seeking space, comfort, and country charm with city convenience. Nestled in the rural setting of Spallumcheen, this private and peaceful 4.5-acre property is only 5 minutes from downtown Armstrong. Built in 2016, this modern farmhouse offers 6 bedrooms and 5 bathrooms, including a self-contained 1-bed, 1-bath legal suite—ideal for extended family or rental income. The bright, grand foyer welcomes you into an open-concept layout featuring a show-stopping kitchen with 6-burner gas stove, farmhouse sink, oversized island, and hidden butler’s pantry. The dining and living areas are warm and inviting, filled with natural light—perfect for family life or entertaining. A cozy family room, den, full bath, large mudroom, and oversized triple garage complete the main level. Upstairs, the luxurious primary suite boasts a walk-in closet, spa-like ensuite, and private Juliet balcony. Three more generous bedrooms—one with ensuite—plus a full bath, office nook, and laundry offer space for everyone. The legal suite above the garage has a private entrance, balcony, and stunning mountain views. The 30x50’ heated shop includes a mezzanine perfect for a home based business and features a bathroom, A/C and heat—this property offers it all! (id:60626)
Real Broker B.c. Ltd
7691 Peterson Street
Mission, British Columbia
Extraordinary mid-century modern rancher, with seamless indoor-outdoor living and entertaining. Nestled on a 1/2 acre lot, this exquisite home features 4 bds, 3 bths w/ample storage, blending functionality & luxury. Expansive European designer kitchen, w/ quartz countertops, and modern cork flooring. Spa-like main bath w/ soaker tub, luxurious shower, and large walk-in closet. Sprawling deck looking over hot tub and 36 x 18 heated saltwater pool. Double semi-detached garage w/ breezeway leads to park like yard. Aluminum shingle roof, AC, hidden gutter system, and extensive concrete work. 20,868 sf property offers a serene escape. Plus, it presents a unique 1.67 acre Development opportunity with 7679 Peterson & 7680 Strachan. MT1 or MR1 compliant within OCP. Call for Developer info! (id:60626)
Royal LePage Little Oak Realty
5949 125 Street
Surrey, British Columbia
Beautiful 8 bedrooms, 7 bathrooms, recently renovated 3-level home in Boundary Park/Panorama Ridge area. New tile floor in the living & family room with new Kitchen cabinets, high-efficiency hot water radiant heating, and New appliances. Central AC & Electrical Vehicles Charger. Wide Driveway of 5 car parking with double garage. J.T. Brown Elementary School is next door. Quick access to major highways to Richmond Airport, Vancouver, White Rock & US Border. Minutes to shopping & recreation. (2+1+1) Basement suites with a separate laundry. (id:60626)
Srs Panorama Realty
1028 Dansey Avenue
Coquitlam, British Columbia
Welcome to this charming Tudor-style home with stunning south-facing views of the Fraser River! This 4700 square ft home offers both elegance and functionality, featuring a grand foyer with a spiral staircase. Upstairs, you'll find 4 spacious bedrooms, including a master suite with a cozy reading area and fireplace. The kitchenfeature granite counters with stainless steel appliances opens to a large family room. The walk-out basement boasts a 2-bedroom suite with separate entry, plus a 1-bedroom suite, perfect for mortgage helpers. With a beautifully landscaped garden, it's ideal for entertaining. Close to shopping, golf, and restaurants, skytrain and highway! (id:60626)
RE/MAX Crest Realty
360 Andrew Crescent
Belle River, Ontario
THIS EXTREMELY RARE OPPORTUNITY WELCOMES YOU TO THE ISLAND IN BELLE RIVER,WHERE NOT ONLY PEACE AND TRANQUILITY AWAIT BUT WHERE ACCESS TO THE GREAT LAKES IS IN YOUR BACKYARD! ENJOY THE LIFESTYLE IN THIS TIMELESS CLASSIC 2+ BEDROOM RANCH WITH SPACIOUS FINISHED ROOM ABOVE 2.5 CAR GARAGE.UPON ENTRY YOU WILL BE GREETED WITH 12FT CEILINGS, STONE WALL AND GAS FIREPLACE IN FORMAL LIVINGRM. FORMAL DININGRM/DEN AND GYM/OFFICE/4TH BEDRM.KITCHEN AND ADJOINING GREAT RM OFFERS PANORAMIC VIEWS OF THE PEACEFUL WATERFRONT. PRIMARY BEDRM WITH FULL SIZE WALK IN CLOSET AND DREAM BATHROOM. A SECONDARY BEDROOM FEATURES AN ENSUITE.THIRD BATH LEADS TO THE EXTERIOR PATIO WITH HYDRO POOL.SPACIOUS AND PARK LIKE SETTING! HYDROPOOL INCLUDES ROWING MACHINE AND ROLLAWAY COVER. (id:60626)
Jump Realty Inc.
16904 Gatzke Road
Lake Country, British Columbia
Beautifully renovated home on over 5 private acres with overlooking the famous Kalamalka Lake offering breathtaking views. This home has 4 bedrooms+2 flex rooms, and 4 bathrooms (3 of which have custom tile and heated floors). Large deck with BBQ area and sunken hot tub to entertain and enjoy the privacy and the Okanagan weather. The main floor offers an open concept with vaulted ceilings and a luxury kitchen with easy access to the deck plus a large butler's pantry with storage. Upstairs has 3 bedrooms and 2 full bathrooms. Downstairs has another bedroom and bathroom plus a large flex room which could be suited, turned into a shop/garage, or used a gym. Outside has plenty of parking with reinforced yard for the larger heavy toys. Plenty of landscaping with water feature built into the rocks. Custom gazebo with first next to the garden area and sheds. Great location minutes to the lake, trails, vineyards, airport, and Kelowna or Vernon. This home is move in ready! (id:60626)
3 Percent Realty Inc.
8232 Alpine Way
Whistler, British Columbia
Easy building lots are harder to find than ever in Whistler! This one is ready for your dream home and sits in a great location on a lot with massive potential. This Alpine Meadows property is a few seconds walk from the bus stop, and a few minutes from the Valley Trail, Westside Mountain Bikes Trails, and Meadow Park Sports Center. An Old Timer 3 bed 2 bath Cabin currently sits on the lot and could potentially be upgraded and rented while designing your dream home, but is past its best use. Remove more trees to open up the incredible views to Wedge and Armchair Mountains! (id:60626)
Engel & Volkers Whistler
4071 Reid Road
South Shuswap, British Columbia
Welcome to your dream retreat on the shores of Shuswap Lake. Nestled on a quiet street in Eagle Bay, this Tuscan-inspired waterfront villa combines timeless architecture with unbeatable views. From the moment you arrive, the new paved driveway and manicured grounds set the tone for this private lakeside escape. Step inside to soaring vaulted ceilings, an abundance of natural light, and a spacious open-concept design perfect for entertaining or simply soaking up the panoramic lake and mountain views from every angle. The main level features a primary bedroom with cheater ensuite for ultimate convenience, while upstairs offers a versatile loft space. The lower level is designed for fun and relaxation with a wet bar and rec room opening onto a covered patio just steps from the water. Outdoor living is where this property shines: a wrap-around tiled deck for al fresco dining, a gorgeous aluminum dock with rolling gangway for endless summer fun, and a private yard where you can unwind in peace. Practical touches include roll-down security shutters, propane radiant heating, and a septic + community water system. A detached 2-storey shop with plumbing provides secure parking for vehicles and a boat, plus extra workspace. With additional covered and off-street parking, there’s room for everyone. Whether you’re searching for a year-round residence or the ultimate family getaway, this property offers the best of the Shuswap lifestyle. (id:60626)
Exp Realty (Kamloops)
8594 Fremlin Street
Vancouver, British Columbia
Exceptional income-generating property in prime Marpole! 8594 Fremlin Street sits on a 33' x 88.5' corner lot with RM-3A zoning and is a legally designated triplex. Features 3 spacious self-contained units (approx. 750-838 square ft each) with a combined rental + laundry income of approx. $7,700/month. Recent upgrades include a new high-efficiency heating system (2022), hot water tank, updated bathroom, and full interior paint. Ideal for investors seeking stable cash flow, future redevelopment, or multi-generational living. Steps to Oak St, transit, shopping & top-rated schools. Buyer to verify all info with city. (id:60626)
Sutton Group-West Coast Realty
402 15050 Prospect Avenue
White Rock, British Columbia
The very best White Rock has to offer both construction & location.1866 SF penthouse at "The Contessa" is exceptional in every way. 2 bds plus full office(could be 3rd bed), 2½ bths & 515 SF of Decks. Classic quality & elegance THE ULTIMATE VIEWS from 3 sides of the bldg & from all 4 decks, in a first class, care-free condo life-style. One of only 2 PH suites at this award winning concrete & steel bldg with breathtaking ocean views. With only 8 suites, the Contessa offers the ultimate in a quiet, secure lifestyle. Gourmet cherry wood kitchen is perfect for entertaining or a cozy romantic dinner. Other special features incl marble floors, in-floor radiant heat, unique double security gated 2 car garage. For the most discriminate buyer. European vinyl windows & doors. Prime location with y access to shopping, restaurants & beach. Electric charging station! Primary suite has all the luxuries: double vanity, soaker tub & stand up shower. Come check it out! (id:60626)
RE/MAX All Points Realty
174 Vintage Boulevard
Okanagan Falls, British Columbia
Nestled in a prestigious and tranquil cul-de-sac in Heritage Hills, this stunning home built in 2009 offers an unparalleled living experience with breathtaking unobstructed views of Skaha Lake and surrounding mountains stretching from Penticton to Okanagan Falls. The setting of this property is outstanding. This residence features outdoor living that is the epitome of Okanagan lifestyle. The top floor is a private retreat, home to the primary bedroom with a lavish ensuite, beautifully designed walk-in custom closet, and a private deck. The main floor provides open concept living with gourmet kitchen, dining area, and living room strategically designed to capture the stunning views. The walk-out basement is an entertainer’s dream, offering three additional bedrooms, media room, full bathroom, and bar area ideal for hosting large gatherings. The outdoor living is equally impressive with a large meticulously landscaped side yard, concrete pool deck with in ground hot tub and saltwater pool. This home feels like new, having been meticulously maintained in a pet-free and child-free environment. (id:60626)
Chamberlain Property Group
1245 Abbott Drive
Quesnel, British Columbia
lnvertors alert: Welcome to 1245 ABBOTT DR (West Quesnel). There are 9 town house units in this complex, each unit has 2 bedrooms and 2 bathrooms with an open concept kitchen, spacious wardrobes and 2 gas fireplaces in every unit, enjoy the comforts of modern living. Located close to all modern amenities, school and shopping center are located nearby. Each unit is approx. 1145 sq. ft. Built in 1996. There are 7 car garages. Roof of the housing complex is approx. 10 years and the roof of the Garage building is 5 years old. Sale Price includes a detached house of 1000 sq ft has 2 bedroom + 1 bathroom with a separate PID (023-638-036). There is a 0.5 acre lot attached - falls under (Uplands land stability). Lot size measurement is taken from tax assessment. All measurements are approx. & all info to be verified by buyer if deemed important. (id:60626)
Maxsave Real Estate Services
7331 Lombard Road
Richmond, British Columbia
After 50 years and 3 generations, this home is ready to build some new memories with your family. Recently updated inside and out and across the street from an elementary school, this home is ready for you. With a entertainers kitchen, new flooring, lights and paint the upstairs is ready to host any and all events. With a large sundeck out front facing east, entertainment options are plenty. Other updates include a new master en-suite, a 2 car garage in the back and a 2 bedroom suite downstairs for the in-laws or rental support. Plus a bonus room downstairs ready to be converted to a mancave or a kids rec room. (id:60626)
Jovi Realty Inc.
300 Jones Way Road
Oliver, British Columbia
AMAZING DEAL ON A STUNNING HORSE PROPERTY!!! An equestrian’s dream and a countryside retreat all in one—this property delivers the perfect blend of luxury, function, and lifestyle. Every detail has been impeccably cared for and thoughtfully planned, creating a space that’s as inviting as it is impressive. Inside, the home exudes warmth and elegance, with generous living areas, a gourmet kitchen, and serene bedrooms designed for modern comfort. Step outside to your private above-ground pool and take in the peaceful beauty of the surrounding landscape. For horse enthusiasts, this property is unmatched. The showpiece is a 145’ x 80’ indoor riding arena with premium footing, offering year-round training and riding opportunities. The 12-stall barn is fully equipped with a feed room, tack room, and spacious hay storage. Beyond that, 17 paddocks—11 with shelters—ensure your horses’ well-being in every season. There’s also ample indoor storage, perfect for Area 27 car enthusiasts or other recreational needs. Whether you’re running a farm, pursuing your equestrian passions, or looking for a private country haven, this property balances luxury with practicality in every way. Don’t miss your chance to experience it—ask for the full list of features in the brochure! (id:60626)
Royal LePage South Country
90 Castle Mountain Road
Fernie, British Columbia
A remarkable opportunity to design and build a multifamily development in Fernie British Columbia. The current zoning of R5-R allows for the construction rental units, a much needed resource in Fernie. Walkable to downtown Fernie, views to the Lizard range and Ski resort. Fantastic sun exposure and tucked away in a quiet neighborhood. Bring your creativity and dream large in Fernie BC. (id:60626)
Exp Realty (Fernie)

