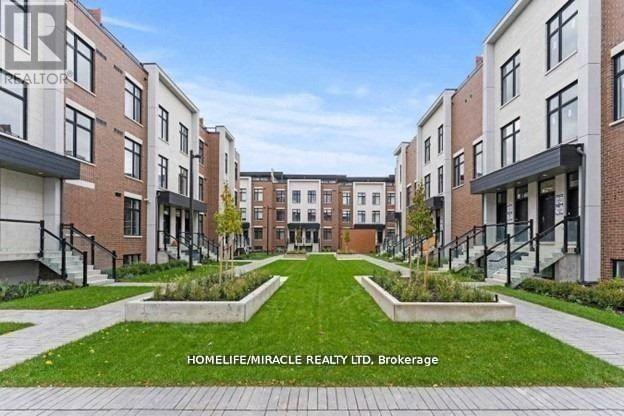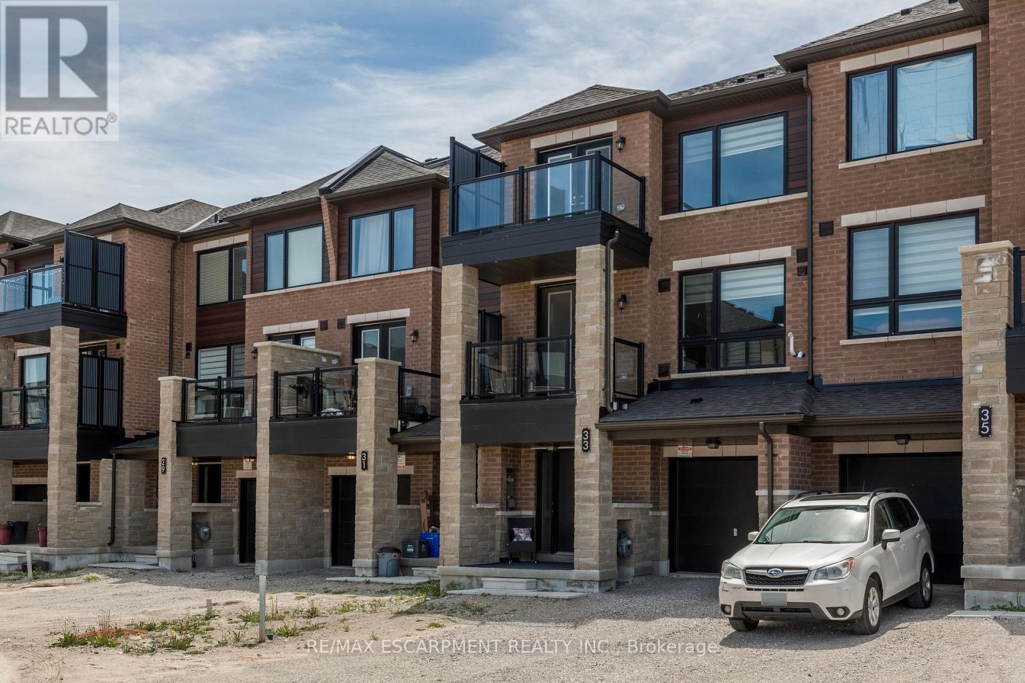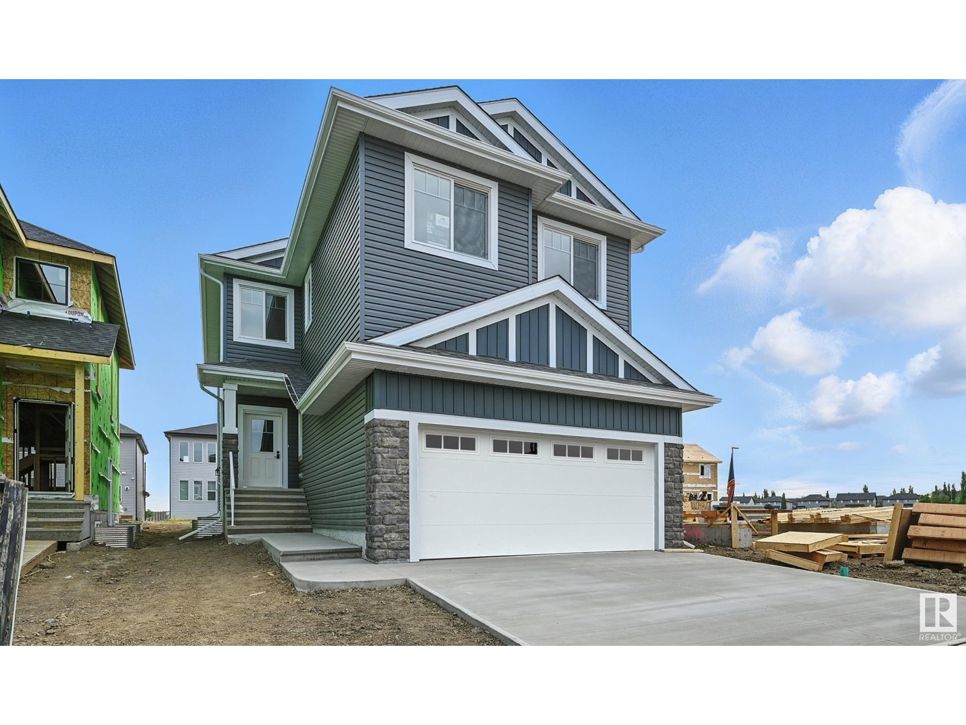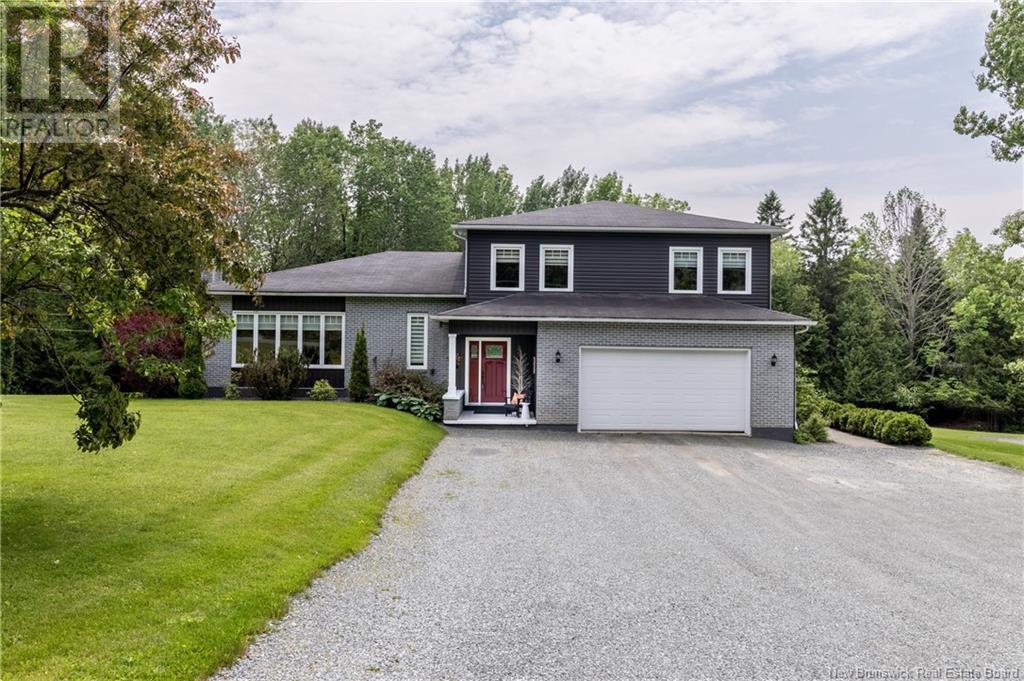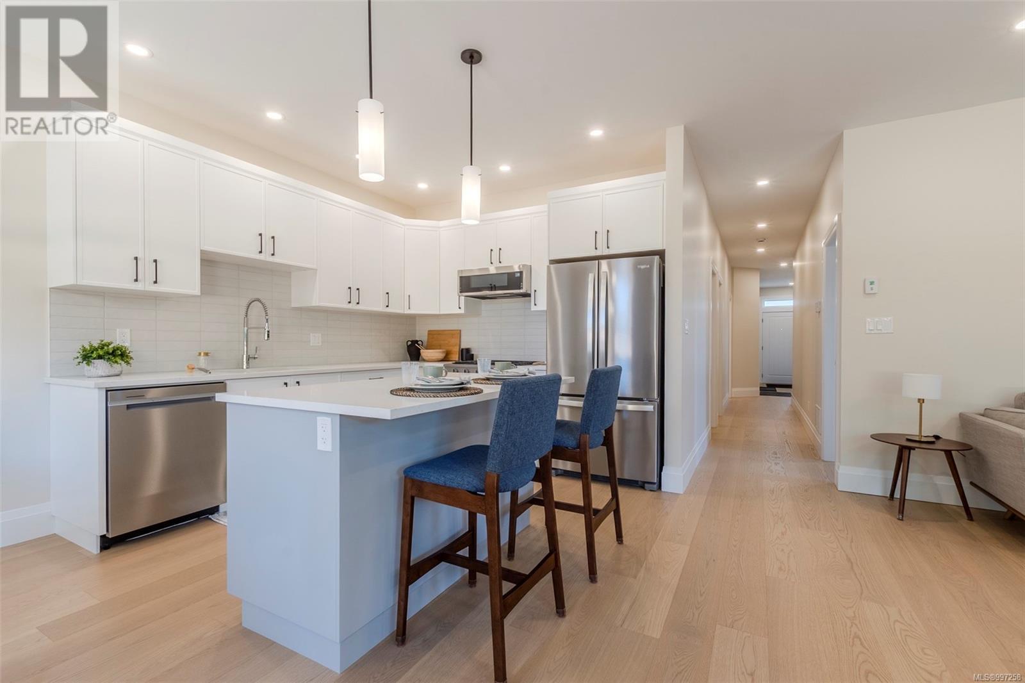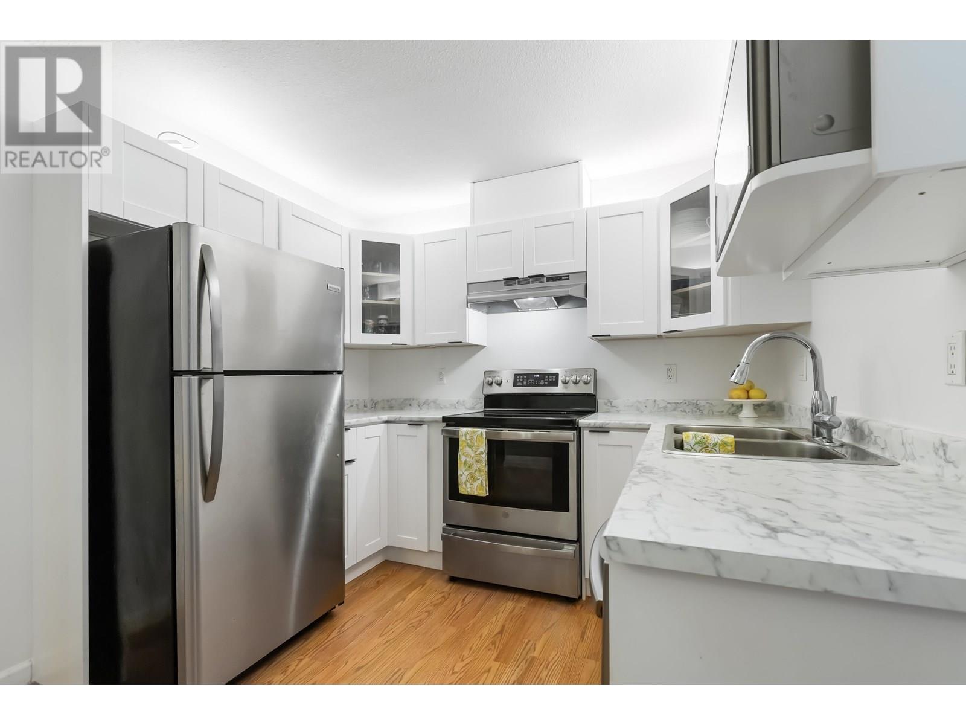135 - 9580 Islington Avenue
Vaughan, Ontario
***FOR INVESTORS ONLY *** Popular *London Model*. Contemporary 2 Bedroom Townhouse in Sonoma Heights! Modern, Streamlined Design. Beautiful Central Courtyard, Open Layout for Entertaining, 2Baths & Main Floor Powder Room. Central Location Close to Kleinburg, Vaughan Mills & Highways 400 & 407. Many Amenities & Conveniently Located!***PURCHASERS MUST ASSUME THE TENANTS******AAA***TENANTS PAYS $2850.00/MTH + UTILITIES** (id:60626)
Homelife/miracle Realty Ltd
33 Red Maple Lane
Barrie, Ontario
Modern Townhome Living in Sought-After Barrie South The Elm Model. Discover contemporary comfort in this beautifully designed Elm Model back-to-back townhome, offering 1,423 sq. ft. of stylish living space in the heart of Barrie South. Featuring 2 spacious bedrooms, 2.5 bathrooms, and a thoughtful open-concept layout, this home is perfect for first-time buyers, downsizing, or investors. Step inside to find 9-foot ceilings full of light on the main floor and a modern kitchen with ample cabinetry and a large breakfast bar - all open to the dining and living areas, ideal for both everyday living and entertaining. Enjoy the outdoors with two private balconies. The primary suite includes a private 4-piece ensuite, while the second bedroom offers balcony access. Upper-level laundry adds convenience to your daily routine. One car garage with room for storage and parking for an additional two cars in the driveway. Nestled in the vibrant Barrie South community, this home is steps from the GO Train, scenic parks and trails, Lake Simcoe, and all essential amenities. Just minutes to Highway 400, the Barrie Waterfront, and the renowned Friday Harbour Resort, youll love the unbeatable location with access to top-rated schools, shopping, dining, and more. Builder timeline from townhall - Curbs and Sidewalks - June. Open Space Landscaping - July and August - Asphalt and roads - Sept. **Grading and Sod included - This summer. $129.00/mnth ROAD FEE ONLY. (id:60626)
RE/MAX Escarpment Realty Inc.
646 Hamsa Street
Ottawa, Ontario
Welcome to 646 Hamsa St, a stunning End Unit Tahoe model home nestled in the heart of Barheaven, (2084 SQF Approx) This exquisite 4-bed, 3-bath residence offers a seamless blend of modern elegance and functional design, making it the perfect home for families and entertainers alike. Step inside to an inviting open-concept layout, where the spacious living area flows effortlessly into a beautifully designed kitchen perfect for hosting gatherings/joying everyday moments. Upstairs, the primary suite is a true retreat, featuring a luxurious 4-piece ensuite and a walk-in closet. 2 additional generously sized beds provide comfort and versatility. The fully finished basement offers extra living space and a rough-in for future customization. located near top-rated schools, vibrant shopping centers, scenic parks, and an array of amenities, this home offers both convenience and sophistication. No conveyance of offers prior to 7:00 PM on June 12, 2025. However, the sellers reserve the right to review and accept preemptive offers. (id:60626)
RE/MAX Hallmark Realty Group
700 Woodpark Boulevard Sw
Calgary, Alberta
LOCATION, LOCATION, LOCATION - WALK TO FISH CREEK PARK, TO SCHOOLS, BUS STOPS, PLAYGROUNDS, AND FIND QUICK ACCESS TO ANYWHERE IN CALGARY USING STONEY TRAIL OR THE DEERFOOT! This RENOVATED HOME IS PROXIMATE TO MAJOR SHOPPING MALLS, BUS STOPS, SOUTH CENTRE MALL, AND OTHER MAJOR AMENITIES. This gorgeous BUNGALOW comes with 3 main floor bedrooms, 2 full main floor bathrooms, large bright living room greets you as soon as you enter the home, and you have a cozy large family room with patio doors onto an EXPANSIVE DECK! It also has a PRIVATE FENCED YARD, PARTIALLY FINISHED BASEMENT WITH 2 ROOMS, AND LOTS OF ADDITIONAL SPACE FOR FUTURE DEVELOPMENT. There is a separate back door to the basement level. THE HEAVY LIFTING HAS BEEN COMPLETED WITH FULLY RENOVATED MAIN FLOOR with new luxury vinyl plank flooring, new cabinets, quartz countertops, new paint, baseboards, STAINLESS STEEL APPLIANCES, NEW LIGHTING, AND MOVE-IN READY! (id:60626)
RE/MAX Complete Realty
33 Red Maple Lane
Barrie, Ontario
Modern Townhome Living in Sought-After Barrie South – The Elm Model. Discover contemporary comfort in this beautifully designed Elm Model back-to-back townhome, offering 1,423 sq. ft. of stylish living space in the heart of Barrie South. Featuring 2 spacious bedrooms, 2.5 bathrooms, and a thoughtful open-concept layout, this home is perfect for first-time buyers, downsizing, or investors. Step inside to find 9-foot ceilings full of light on the main floor and a modern kitchen with ample cabinetry and a large breakfast bar - all open to the dining and living areas, ideal for both everyday living and entertaining. Enjoy the outdoors with two private balconies. The primary suite includes a private 4-piece ensuite, while the second bedroom offers balcony access. Upper-level laundry adds convenience to your daily routine. One car garage with room for storage and parking for an additional two cars in the driveway. Nestled in the vibrant Barrie South community, this home is steps from the GO Train, scenic parks and trails, Lake Simcoe, and all essential amenities. Just minutes to Highway 400, the Barrie Waterfront, and the renowned Friday Harbour Resort, you’ll love the unbeatable location with access to top-rated schools, shopping, dining, and more. Builder timeline from townhall - Curbs and Sidewalks - June. Open Space Landscaping - July and August - Asphalt and roads - Sept. **Grading and Sod included - This summer. $129/mnth Road fee only. (id:60626)
RE/MAX Escarpment Realty Inc.
6212 Dansereau Cr
Beaumont, Alberta
The Davis is a spacious single-family home with 4 bedrooms, bonus room, and 3 full baths. Main Floor includes a large mud room with built-in bench and storage, a flex/bedroom and Full Bath with stand-up shower... great for parents and in-law visits. Home features a separate side entrance to the basement for potential future development, which includes rough-in for a future bathroom. The Home includes 9' basement and main floor walls, enhancing spaciousness and style. The large kitchen overlooks the great room and dining area and features quartz counter tops with lots of cabinet space and a separate butler pantry with additional cooktop and exhaust fan. Kitchen includes full height cabinets with self-closing drawers and doors for seamless storage and a large flush eating bar. Great room features a 47 electric linear fireplace, creating a warm and inviting ambiance. Completing the home is the attached double garage and lot with full sideyards. (id:60626)
K2 Realty
80 Lockhart Mill Road
Jacksonville, New Brunswick
Location, location, location! This beautifully maintained, one-owner home offers exceptional curb appeal and is just minutes from the highway, making commuting in either direction a breeze. Nestled steps from the Town of Woodstock, youll have quick access to all amenities while enjoying the peace and space of this fantastic property. This spacious side-split home boasts 4 generously sized bedrooms and 2.5 baths, perfect for a growing family. The bright, updated kitchen (2021) is a chefs dream, featuring an abundance of cabinets and counter space. Conveniently located off the kitchen, the large laundry room includes outdoor access for added functionality. A family room off the dining area is an awesome space to relax after dinner or watch children while you are preparing dinner. The formal living room features wonderful natural lighting and the ambiance of a propane fireplace. The den/office with separate entrance is ideal for those who work from home or operate a small business, providing a private and professional space to meet clients. Primary bedroom features an awesome make up area, walk in closet and ensuite bath. Hardwood floors and ceramic throughout. The unfinished basement offers endless potential for future development or ample storage. Private backyard oasis, where your family can enjoy outdoor activities and relax in the above-ground saltwater pool. This meticulously cared-for home truly reflects pride of ownershipdont miss your chance to make it yours! (id:60626)
RE/MAX East Coast Elite Realty
109 1234 Viewtop Rd
Duncan, British Columbia
This stunning property is main-level living offering both luxury & convenience. Inside, you'll be impressed by the high-end finishings, including engineered hardwood floors, quartz countertops, & ceramic tile in the bathrooms & laundry. The open-concept design, 9 ft ceilings, & plenty of windows make this space feel bright & spacious. Attention to detail is evident throughout, with extensive sound insulation to ensure peace & quiet. Equipped with a heat pump, ensuring not only energy efficiency but also year-round comfort. The spacious backyard is ideal for entertaining guests while the private front courtyard is available for coffee when the sun is right. This location is unbeatable, close to popular hiking/biking trails on Mount Tzouhalem and Maple Bay Beach. You'll love the convenience of being close to all amenities while still feeling like you're in your own private oasis. Price plus GST (id:60626)
RE/MAX Island Properties (Du)
160 Daniel Drive
Irishtown, New Brunswick
6 BEDROOMS | PRIVATE YARD | 1.2 ACRES | WALKOUT BASEMENT | 3 FULL BATHROOMS | Welcome to this beautifully maintained home in the sought-after community of Irishtown, offering peace, privacy, and over an acre of land just 15 minutes from the city. Ideally located just 2 minutes from Irishtown Grocery, 10 minutes to Costco, 7 minutes to Moncton High School, and 8 minutes to Irishtown Nature Park. Thoughtfully designed for family living, the main level features a spacious kitchen with a HIDDEN WALK-IN PANTRY, a bright dining area, and a sunlit family room. Still on the main level, four generously sized bedrooms include a serene primary suite with a COMPLETE ENSUITE featuring a soaker tub and WALK-IN CLOSET. A full 4-piece main bath and SEPARATE LAUNDRY ROOM add practicality to the main floor layout. The fully finished lower level expands the living space with a fifth bedroom, large family room, home office that can be turned into a bedroom, full bath, mudroom with garage access, and a versatile den with walk-out access to the backyardideal for entertaining, guests, or extended family. Additional features include a CENTRAL HEAT PUMP (ducted) for heat and cool, HEATED FLOORS in the entire basement, refinished hardwood floors throughout the main level, a DOUBLE ATTACHED GARAGE with enclosed rear storage, a large driveway with ample parking. This Irishtown gem offers a rare combination of space, comfort, and conveniencebook your private showing today! (id:60626)
Exit Realty Associates
311 22611 116 Avenue
Maple Ridge, British Columbia
WELCOME HOME TO ROSEWOOD COURT IN FRASERVIEW VILLAGE. This large unit has 2 bedrooms plus 173 sqft loft (could be a 3rd bdrm, den, or craft area). Brand new Kitchen, walk in Laundry, gas fireplace, vaulted ceiling, and covered patio. Plenty of storage. 1 parking stall (extra parking available for a small fee). Eating area in kitchen, plus dining room. Fraserview Village has to much to offer - 55+, access to Club House, Indoor Pool, Hot Tub, and exercise room all situated right across the street. Short walk to Maple Ridge Town core for shopping, library, & restaurants. West Coast Express less than 5 min drive away and bus stop right outside the door. Gas & hot water included. Flexible dates available. "Open House Sat. July 5th 1-3" (id:60626)
Macdonald Realty
105 Somerglen Park Sw
Calgary, Alberta
Welcome to this well-loved well-maintained original owners bilevel walkout family home. You will appreciate having a four-season sunroom overlooking a large green space with walking paths to a beautiful park. Your family will enjoy the splash park & picnic area also just a few minutes’ walk away. Enjoy your newer heat pump a/c (2023) year-round. Your new home comes equipped with a maintenance free deck and a covered patio on the lower level. This gem has a great working kitchen with a gas stove. There is plenty of room for family and friends and a formal dining area. The main floor comes complete with a master, ensuite and walk in closet and two other large bedrooms and another full bathroom. This great family home comes complete with a water softener and reverse osmosis filtered water system and underground sprinklers. The bright walk-out level has a huge recreation room, another full bathroom, a second kitchen and fourth room for your guests. This fine home has a newer high efficiency hot water tank (2023) & furnace (2010) , ALL NEW TRIPLE PANE WINDOWS (2022) & THE ROOF (2022) AND THE SUNROOM (2020) which will give you peace of mind knowing that all major costs are taken care of. You will also appreciate the insulated double garage & a big maintenance free storage shed. Come by today you will be glad you did. COMMUNITY: Somerset is a residential neighborhood located in the southwest quadrant of Calgary, Alberta, Canada. It is bounded by the CTrain train-track (LRT r.o.w.) to the east, James McKevitt Road to the west, Stoney Trail to the south, and 162 Avenue SW to the north. Somerset is part of the larger Somerset-Bridlewood area, which was fully established in 1987. The community is known for its family-friendly environment, with access to schools, shopping, and recreational facilities. It is also close to Fish Creek Provincial Park, one of Calgary's largest urban parks, offering extensive trails, picnic areas, and natural landscapes. With its quiet streets, diverse housing options, and abundant recreational opportunities, as an example of recreational facilities, the YMCA and local library. , it’s a neighborhood that appeals to those seeking a balanced and fulfilling life. (id:60626)
Real Estate Professionals Inc.
26 West Mill Street
North Dumfries, Ontario
Modern, Nearly New Townhouse with Walkout Basement and No Rear Neighbours This stylish, modern townhouse offers a bright, open-concept layout perfect for families. Featuring 3 spacious bedrooms, 3 bathrooms, and a walkout basement, this home combines functionality with contemporary design. Step inside to a welcoming foyer that opens into a sun-filled living room with oversized windows and a walkout to a private balcony ideal for entertaining or relaxing. The large, functional kitchen boasts stainless steel appliances, a central island, and ample cabinet space. Upstairs, the primary bedroom includes a walk-in closet and a luxurious ensuite featuring a glass-enclosed, tiled shower with an acrylic base. Two additional generously sized bedrooms with large windows and a convenient second-floor laundry complete the upper level. Enjoy added privacy with no home backing onto the property, and take full advantage of the walkout basement perfect for future living space, a home office, gym, or extra storage. Don't miss this opportunity to own a bright, thoughtfully designed home in a family-friendly community. (id:60626)
RE/MAX Gold Realty Inc.

