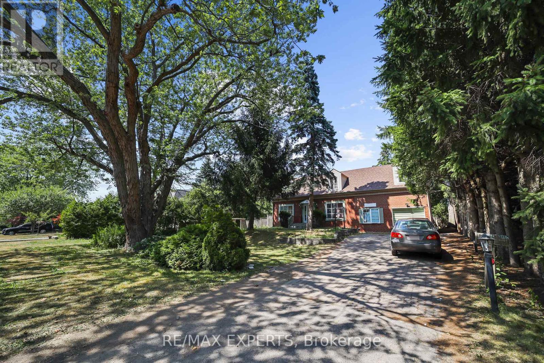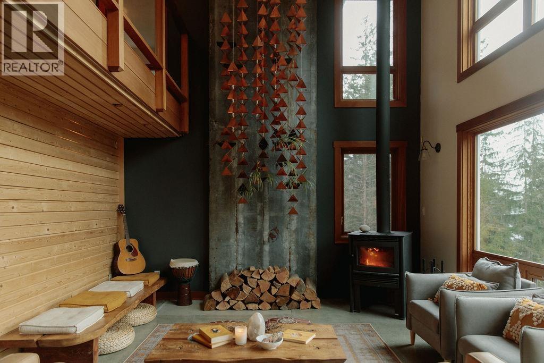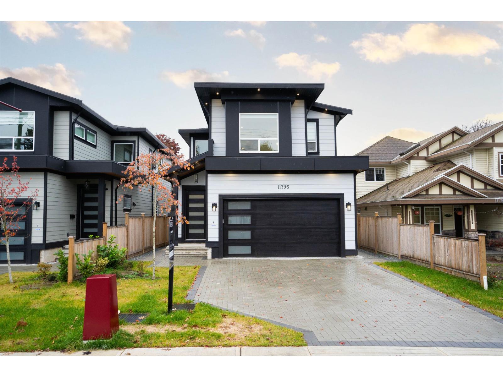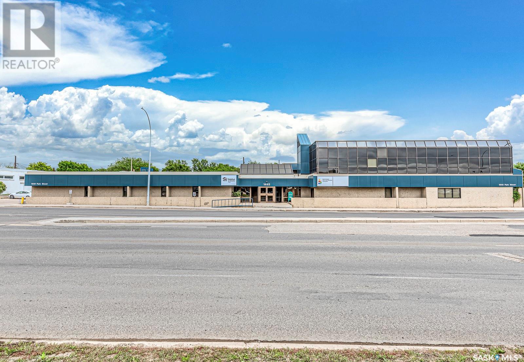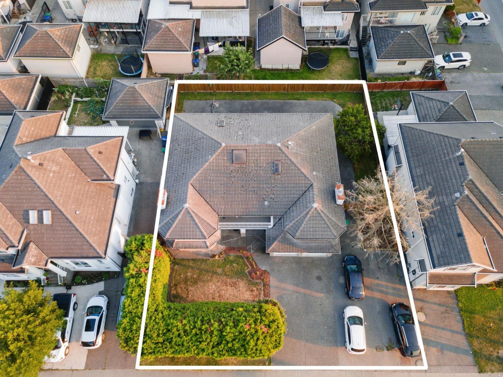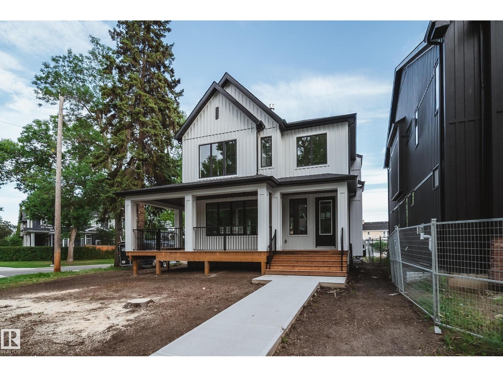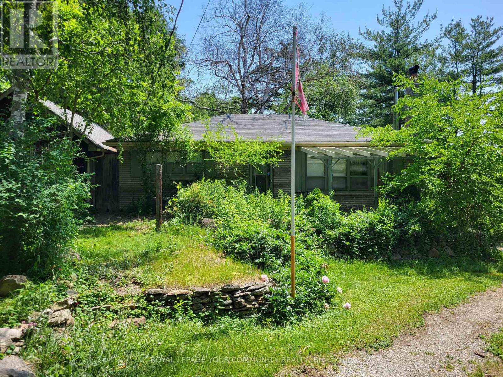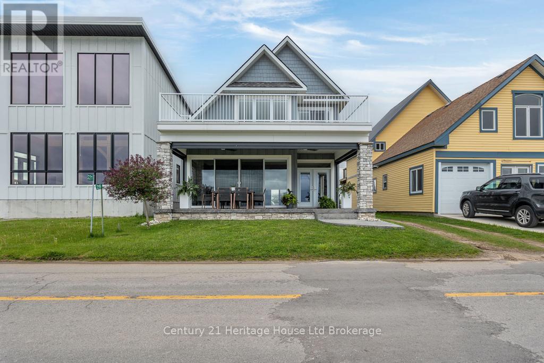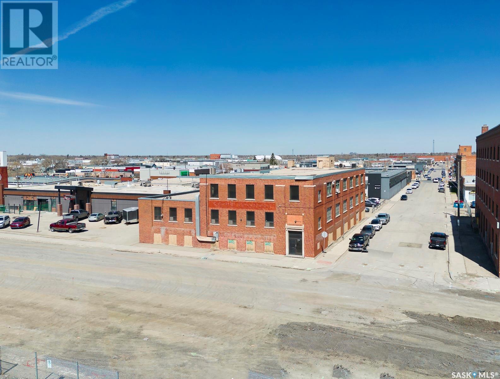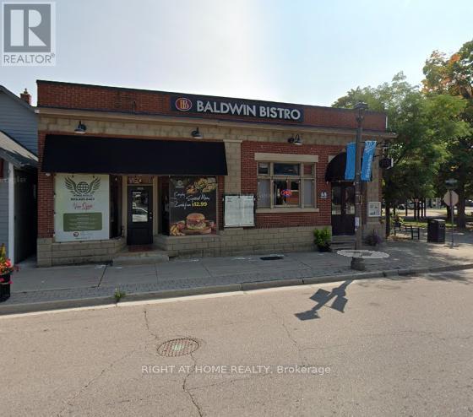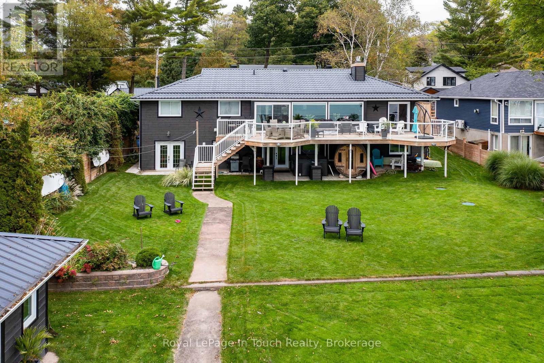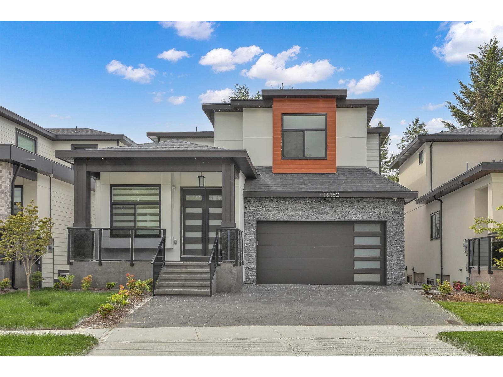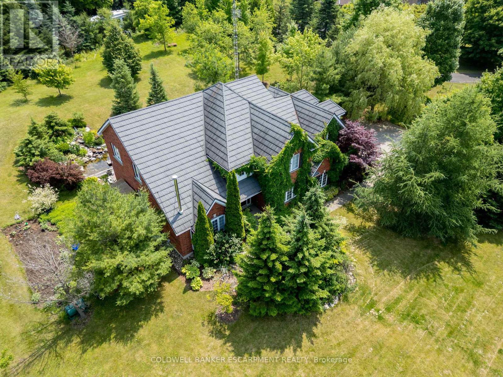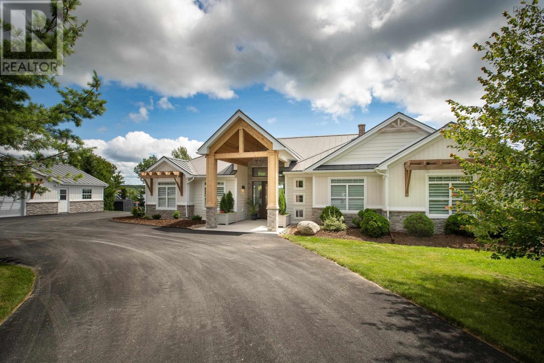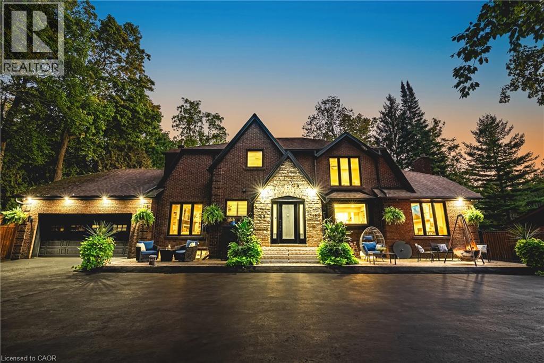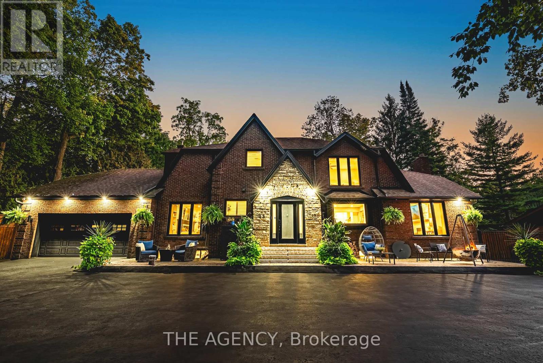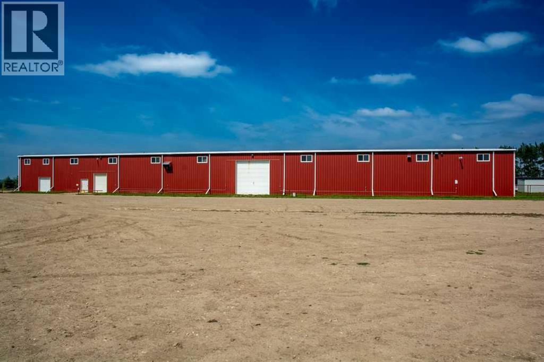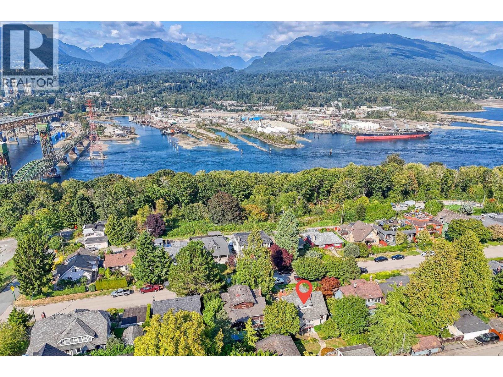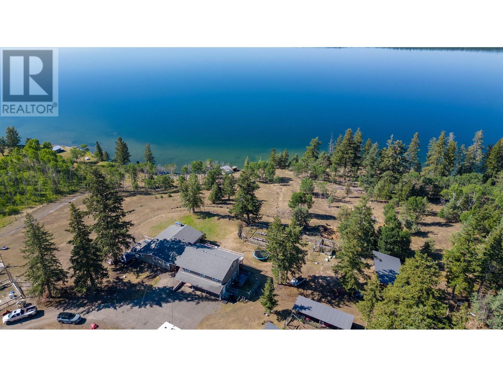16 Bellehaven Crescent
Toronto, Ontario
Discover a grand-scale residence in prestigious Scarborough Villageaffectionately known as Millionaires Row. This 6-bed, 4-bath home sits on a rare ~15,000-sq-ft lot and offers a bright, flexible layout perfect for multi-generational living and entertaining. Huge rental income opportunity: the substantial footprint and lot depth lend themselves to creating separate, self-contained suites and a potential garden suite (subject to City of Toronto zoning and permittingbuyer to verify). The massive backyard is a true canvas with room for a basketball court, pool, cabana and custom landscaping. Move in as-is, renovate, or build your dreamthis is a compelling land-and-location play just minutes to the Bluffs, parks, schools, shopping, transit and GO. (id:60626)
RE/MAX Experts
1380 Fernie Road
Bowen Island, British Columbia
Located at the end of a quiet road, you will instantly feel one w/nature. This unique property offers 3 bedrooms upstairs in main living area & 2 suites downstairs that can connect to main house offering potential for investment suites. The house features beautiful details w/expansive indoor and outdoor areas with stunning south views of Killarney Lake throughout. Walk down some steps to arrive at the forest spa w/two outdoor tubs and Scandinavian style sauna. Keep going down steps to arrive at the 791sqft 1-bedroom cabin w/full kitchen, fireplace, bathroom, outdoor patio & veggie garden ready to harvest for meal time. Head for a swim in the lake via your private trail leading directly to Killarney Loop. This home must be seen to capture the quality of detail throughout. (id:60626)
Bodewell Realty Inc.
RE/MAX Masters Realty
11796 84 Avenue
Delta, British Columbia
This stunning brand-new custom-built home offers a perfect blend of modern design and high-end finishes. With 7 bedrooms and 6 bathrooms, it features a bright, open layout, a chef's kitchen with stainless steel appliances, quartz countertops, and a wok kitchen. The family room boasts a built-in entertainment unit, with elegant laminate flooring throughout. Upstairs includes 4 bedrooms, highlighted by a primary suite with a huge walk-in closet and spa-like 5-piece ensuite. BONUS: 1-bedroom legal suite with the potential for a second suite. The property offers a double garage with parking for 6 cars. Ideally located near bridges, transit, parks, restaurants, and shopping, this home is perfect for families and investors alike. OPEN HOUSE SATURDAY & SUNDAY (OCTOBER 25th & 26th) 2:00 - 4:00 pm. (id:60626)
Exp Realty Of Canada
1445 Park Street
Regina, Saskatchewan
Welcome to 1445 Park Street! This is a rare opportunity to purchase a multi-tenant office building in East Regina. The property is situated half block from intersection of Dewdney Avenue and Park Street giving you great accessibility and exposure. The total building size is approx. 16,000 Sqft, over 3 split levels, on a large 31,000 Sqft lot that offers 51 parking stalls. Currently there are 2 vacancies which Landlord is in process of filling but could be ideal for you as the owner/user if needing space for your business. South Boiler brand new in 2025. Southwest roof was redone in 2023 - $80,000 and north roof is up to date with repairs and servicing as well. (id:60626)
RE/MAX Crown Real Estate
12604 68 Avenue
Surrey, British Columbia
Beautifully renovated West Newton home on a large lot! This elegant residence features 4 spacious bedrooms upstairs, including a luxurious primary suite, plus a main floor office. The modern kitchen opens to a covered deck, perfect for year-round entertaining. The basement offers great potential with two mortgage helpers a 2-bedroom suite and an optional 1-bedroom suite, ideal for extended family or rental income. With modern updates, thoughtful design, and a prime location close to schools, parks, and shopping, this home offers the perfect mix of luxury, comfort, and convenience. Large lot with excellent future potential - check with the City for possible subdivision or development opportunities. (id:60626)
Royal LePage Global Force Realty
6003 111 Av Nw
Edmonton, Alberta
LOCATION, LUXURY & LIFESTYLE! Welcome to this BRAND NEW, 3,700+ sqft of total living 2-storey infill home built by CHBA Award-Winning Justin Gray Homes & designed by CM Interior Designs! Sitting on a LARGE corner lot in prestigious community Highlands! Featuring 9’ ceilings on all levels w/ 8’ doors, endless windows, wrap-around front porch & rear deck. The open-concept main offers a grand living room w/ plaster gas fireplace, dining w/ wood beams & shiplap, HUGE main floor office, chef’s kitchen complete w/ Fisher & Paykel panel fridge, gas stove, apron sink, gold pluming, custom cabinetry, plus mudroom & 2-pc bath. Upstairs boasts 4 bedrooms & 3 baths: massive primary retreat w/ vaulted ceilings, gas fireplace, boulevard views, custom WIC & spa-inspired ensuite. 2nd Bedrm (mini-master) w/ ensuite & WIC, and Jack & Jill bath for bedrooms 3 & 4. Fully finished basement offers 2 bedrooms, bath & open theatre room. Steps to Highlands Golf, river valley, Concordia, Borden Park, schools & mins to Downtown! (id:60626)
Maxwell Polaris
11419 Bathurst Street
Richmond Hill, Ontario
A conventional 1950's two bedroom bungalow situated on approximately 3/4s of an acre of mature & picturesque prime land, minutes from downtown Richmond Hill. Beside the house is a detached garage and towards the rear of the property, is a workshop outbuilding with a 3 bay garage area that offers additional parking in front. The workshop also includes a full basement. In addition, the Property also include a small barn. Ideally located on the public transit route, near a Community Centre, schools and transportation access points. (id:60626)
Royal LePage Your Community Realty
219 Ordnance Avenue
Norfolk, Ontario
A VIEW IN THE FRONT WITH ACCESS IN THE BACK!! Kick back and relax at the Lake in style! Step through the doors and be greeted by an open concept kitchen/living/dining area with large foyer, spacious seating and propane fireplace with live-edge mantle. Bathed in natural light, the space boasts near floor-to-ceiling, wall-to-wall, east-facing windows that connect to a covered patio area with stamped concrete, power screens, pot lights and ceiling fans - ideal for outdoor dining and nightcaps with friends. Also on the main, enjoy a well-appointed kitchen with granite island, counters and breakfast bar peninsula. It connects to a dedicated dining area that walks out through sliding doors to the rear. 2 bedrooms, stackable, main-floor laundry, pantry and a 4pc bath round out the main level. Upstairs, find 3 more bedrooms, with 4pc cheater-ensuite, large storage closet and additional, cozy family room. The sprawling master with balcony walkout is a show-stopper that offers a breath-taking view of Lake Erie, putting this property into a league of its own. BUT WAIT - THERE'S MORE!!! Outside, the backyard connects to the channel with dock access. There is an interlock patio and BBQ area and a green space with plenty of room to run around, play games or have bonfires. There is also an outdoor tiki bar with roll-up garage doors, stool and bar-top seating area, outdoor shower/bathroom and storage shed with power. If that's not enough, enjoy nearly 70ft of rear dock ending with a 9x15 seating area with pergola, overlooking the channel. Other updates: Sprinkler/irrigation system, generator, SONOS sound system throughout, in-floor heating throughout the main, 200amp service, bubbler, see-doo float pad and no rental equipment whatsoever, OH MY! This home is incredible and move-in ready. All that you see in this lovely home is negotiable, so don't be shy! The channel fees have also been paid for 2025. Turkey Point is an incredible place to spend time. Come find out! (id:60626)
Century 21 Heritage House Ltd Brokerage
2002 Dewdney Avenue
Regina, Saskatchewan
A rare and exceptional redevelopment opportunity awaits in the highly coveted Warehouse District, an area experiencing transformative upgrades through the City of Regina Railyard Renewal Project. This exquisite two-and-a-half-story building is just over 24,000 square feet(lower level is included) and perfectly suited for upscale office or retail endeavors. Whether you are an owner-operator, an astute investor, or a strategic combination of both, this property offers a wealth of possibilities. On the inside it also showcases numerous remarkable features that have been meticulously preserved, enhancing its appeal and significance. With its rich history and beautifully preserved features, this building seamlessly blends charm with modern possibilities. (id:60626)
RE/MAX Crown Real Estate
12018 261 Street
Maple Ridge, British Columbia
Welcome to this stunning custom built home offering 6 bedrooms + 5 bathrooms, and a fully self contained 2 bedroom legal suite with almost 4,000 square ft of living space. Situated on a spacious 10,000+ square ft corner lot, this home features high end finishes, premium appliances, & modern design throughout. The open concept main floor boasts a gourmet kitchen with top tier appliances, wok kitchen and a large island, perfect for entertaining. The bright living and dining areas include large windows, sliding door to the yard and a cozy 2 sided fireplace. Upstairs, you´ll find the laundry, 4 spacious bedrooms, including a luxurious primary suite with a spa like ensuite and walk in closet. Additional highlights include 2 stairways, separate detached double garage, plenty of parking & central A/C! (id:60626)
Exp Realty Of Canada
45 Baldwin Street E
Whitby, Ontario
Incredible opportunity to own a high-visibility commercial property in the heart of downtown Brooklin! Located at 45 Baldwin St E (Combined with 47 Baldwin St E) , this versatile building is zoned H-C1-VB (Heritage Downtown Commercial Core), allowing for a wide range of uses including retail, office, restaurant, boutique services, and more. Surrounded by established businesses and constant foot traffic, this property is perfectly positioned for both investors and owner-occupiers seeking strong exposure and long-term value in one of Whitby's most charming and rapidly growing communities. A rare chance to plant your business or portfolio in a highly desirable heritage-commercial corridor! Seller also owns 47 Baldwin St E, currently operated together with 45 Baldwin St E as one restaurant. The two properties are separately owned by different corporations but have combined operational purposes. (id:60626)
Right At Home Realty
67 James Walker Avenue
Caledon, Ontario
This exceptional 5-bed, 6-bath home offers spacious living with each bedroom featuring a private ensuite and customized walk-in closet. Enjoy 10-ft ceilings on the main floor, 9-ft on the second, a main-floor office, and smooth ceilings throughout. Features include 4 engineered hardwood, oak veneer stairs with metal pickets, crown molding, upgraded baseboards, and main-floor laundry.The walk-out basement boasts 9-ft ceilings, upgraded French doors to a ravine, and rough-ins for a separate suite, including plumbing, electrical, and gas line for BBQ. Optional side entrance available. Additional Features: 200 AMP service, 2-car garage with openers, 4-car driveway parking. Steps to trails, nature, and recreational amenities. (id:60626)
RE/MAX Realty Services Inc.
8 Tiny Beaches Road S
Tiny, Ontario
Here is your unique opportunity to own a pristine waterfront on the highly desirable shores of Georgian Bay in Tiny Township. Enjoy the stunning views of the bay and the majestic westerly sunsets, while also overlooking the ski hills of Blue Mountain. This 5-bedroom, 3-bathroom bungalow includes a fully equipped and ready to move into in-law suite with walkout to a beautiful, manicured lot and steps to the sandy beach. Modern features, a beautiful upper deck, and lower patio makes this property perfect for outdoor living yet close to the conveniences of restaurants, stores, and a park, that are within walking distance. 84 ft Ambulatory Water's Edge and almost 300 ft deep lot with a beautiful view of Georgian Bay from most of the house. There is plenty of room for the weekend toys in the heated double car garage and storage building with this gem. Don't miss this great opportunity and amazing value, you won't be disappointed. (id:60626)
Royal LePage In Touch Realty
16182 78 Avenue
Surrey, British Columbia
Welcome to a brand-new, high-end custom-built home nestled in the quiet subdivision of Fleetwood. This impressive residence offers exceptional space and comfort, featuring two large basement suites, a dedicated theatre room for entertainment. (id:60626)
Team 3000 Realty Ltd.
3 Morgan Drive
Halton Hills, Ontario
Welcome to 3 Morgan Drive!! This Executive Home is beautifully situated in an Estate Subdivision and sits atop a nicely sloping property. This Family Home features Five Bedrooms as well as a main floor office, right near the main entrance. Room for the whole family, this home has tasteful touches, like Cathedral ceilings in sections and a walk out from the Kitchen to the private backyard. The Spacious, open concept kitchen features stainless steel appliances and a large centre island with easy access to the yard for BBQs. Access to the home via the garage, takes you into a mudroom, for easy daily living. Basement is awaiting your finishing touches!! This property is very peaceful with wildflower meadows, a serene meditation pond with waterfall and lots of room to grow gardens. (id:60626)
Coldwell Banker Escarpment Realty
60 Post Office Road
Porters Lake, Nova Scotia
Nestled on a spectacular level lot along the shores of Porters Lake, this stunning waterfront property offers an unparalleled lifestyle with two beautifully renovated homes, a two bedroom bunkhouse with a 3 piece bath attached to a double car garage, and 400 feet of prime lake frontage. The main bungalow was completely remodelled just 1.5 years ago, blending modern comforts with breathtaking views. Originally built in 2005, it now feels like a brand-new home with its stylish upgrades, including in-floor heating, an electric boiler, a cozy wood fireplace, vaulted ceilings, and an open-concept design that maximizes natural light. The kitchen features sleek quartz countertops, new appliances, and even a wine fridge. The primary suite is a private retreat with a luxurious 5-piece ensuite. The second home, also renovated in 2023, offers 3 bedrooms and 1 bath, making it an ideal guesthouse, rental property, or Airbnb opportunity. It includes new appliances and shares the same incredible waterfront setting. A detached garage provides ample storage for your boat and outdoor gear.. Designed for lakefront living, this property features its own paved boat launch, a dock for your boat, and a sandy beach perfect for swimming and water sports. An exterior gazebo with a wood fireplace creates the perfect setting for entertaining year-round. Located just minutes from Porters Lake amenities and quick highway access via the 107, this is a rare opportunity to own a true waterfront paradise. MLA for 2nd house 1,311 sqft. MLA for garage bunkhouse 375 sqft. Total living space for all buildings 3,924 sqft (id:60626)
Royal LePage Atlantic (Dartmouth)
52149 Wilford Road
Wainfleet, Ontario
Detached House (1500sf) Good for future development . 20 minutes from QEW, 20 Minutes to Niagara Falls. Potential future development. subdivided properties/ Approximately 40 Acres. Falt Farmland . 1 Deatched homes with 3+1 Bedrooms. 1600 SQ FT Heated Turkey Farm, 3 Seasons Turkey Approximately 25,000 a season old barn. Big pond in the property. This property has 49 acres on city 53 acres on legal description . Selling 40 acres. **EXTRAS** Equipment in the Turkey Barn ( Feeders) Not Yard Machines on the property. (id:60626)
RE/MAX West Realty Inc.
4 South Plains Road W
Edenwold Rm No.158, Saskatchewan
FOR SALE OR LEASE of approximately 5 acres of prime commercial/industrial land, fully fenced with adjacent property and gated; located in the Great Plains Industrial Park in Emerald Park, SK. This property can be purchased or leased with adjacent property to the south (9 Industrial Road) Could have total of 10 acres. Ideal for any user or investor seeking high visibility and great access. Build or invest, with many successful businesses and amenities nearby! (id:60626)
RE/MAX Crown Real Estate
45 Golf Club Road
Hamilton, Ontario
After months of scrolling and sifting, this is the property that makes the waiting worthwhile. Welcome to 45 Golf Club Road a once-in-a-lifetime rural estate where no detail has been left to chance. Perfectly positioned on a private 0.69-acre lot backing onto landlocked greenspace and the Scenic Woods Golf Club, this home delivers the rare combination of seclusion, luxury, and convenience.Inside, nearly 4,800 sq.ft. of finished living space unfolds across three levels. The main floor is anchored by a chefs kitchen with Bosch appliances, quartz counters, oversized island, and custom cabinetry seamlessly connected to formal dining, a sunroom retreat, and expansive living areas with multiple fireplaces. Upstairs, a private primary suite with spa-inspired ensuite is joined by three additional bedrooms, a full bath, and second-floor laundry.The fully equipped, IN-law Suite offers a private walk-up entrance, full kitchen, large bedroom, hidden Murphy bed, 4-pc bath with indoor electric sauna, private laundry, and radiant heated floors perfect for extended family or live in nanny.Step outside to your own resort: a heated saltwater pool (2023) with electronic retractable cover, hot tub, cold plunge, outdoor wood-burning sauna, and a complete brick outdoor kitchen with sink, BBQ, gas stove, pizza oven, and bar fridge. New interlock patios, a gazebo, full irrigation system (tied into the well), exterior lighting on timers, and over $20,000 in perennial landscaping complete the setting.Major upgrades include: roof (2020), new well (2023) with iron/sulfur filtration, 400-amp service, tankless water heater, high-output A/C (2023), automated blinds, epoxy-coated basement and garage floors, heated garage, and full security system.This is more than a home its the property that checks every box, the one you hoped would come along. Private, turnkey, and unforgettable. Welcome to 45 Golf Club Road. (id:60626)
The Agency
45 Golf Club Road
Hamilton, Ontario
After months of scrolling and sifting, this is the property that makes the waiting worthwhile. Welcome to 45 Golf Club Road a once-in-a-lifetime rural estate where no detail has been left to chance. Perfectly positioned on a private 0.69-acre lot backing onto landlocked greenspace and the Scenic Woods Golf Club, this home delivers the rare combination of seclusion, luxury, and convenience.Inside, nearly 4,800 sq.ft. of finished living space unfolds across three levels. The main floor is anchored by a chefs kitchen with Bosch appliances, quartz counters, oversized island, and custom cabinetry seamlessly connected to formal dining, a sunroom retreat, and expansive living areas with multiple fireplaces. Upstairs, a private primary suite with spa-inspired ensuite is joined by three additional bedrooms, a full bath, and second-floor laundry.The fully equipped, IN-law Suite offers a private walk-up entrance, full kitchen, large bedroom, hidden Murphy bed, full bathroom with indoor electric sauna, private laundry, and radiant heated floors throughout , perfect for extended family or live in nanny.Step outside to your own resort: a heated saltwater pool (2023) with electronic retractable cover, hot tub, cold plunge, outdoor wood-burning sauna, and a complete brick outdoor kitchen with sink, BBQ, gas stove, pizza oven, and bar fridge. New interlock patios, gazebos, full irrigation system (tied into the well), exterior lighting on timers, and over $20,000 in perennial landscaping complete the setting.Major upgrades include: roof (2020 appx), new well (2023) with iron/sulfur filtration, 400-amp service, tankless water heater, high-output A/C (2023), automated blinds, epoxy-coated basement and garage floors, heated garage, and full security system.This is more than a home its the property that checks every box, the one you hoped would come along. Private, turnkey, and unforgettable. Welcome to 45 Golf Club Road. (id:60626)
The Agency
1775 Concession Rd 6
Clarington, Ontario
Perfect home for dual families who want to live in luxury together. With 4460 sq ft, there is a special place for everyone to call their own! Circa 1900 yet just like new. Also, perfect to run a B & B! Completely renovated since 2022. Custom finishes with every touch - inside & out. Luxurious perennial gardens around the whole house & pool. Yes, a 38 x 16 Salt water pool w/stone waterfall & cabana w/bar & changeroom. And a spacious BBQ dining patio and Outdoor TV Lounge. Did you notice we have outside seating on all four sides of this magnificent home? However, inside is where it really shines! The 29 x 22 Great Room can definitely accommodate the whole family and yet, when you want a little alone time, the formal living room awaits. You will love to dine in the 19 x 13 Dining Room after you have made your exquisite meal in the spacious kitchen & served from the separate Pantry Room! If you have a little work to do, the Main Floor Office is the place for you. The Mudroom has access from the East Side Porch and the oversized Garage. There are 2 staircases to access the 2nd level & balcony w/expansive views. Huge Laundry Room w/walk-in Closet. Three large bedrooms and 2 full bathrooms on this level. Mom & Dad will LOVE their 3rd floor retreat. Almost 900 sq ft all to their own! Bedroom combined w/sitting room, luxurious 5 pc spa-like Ensuite Bathroom and a WOW dressing room! The pictures are nice but not anything like the real thing:) GOOD TO KNOW: Energy Efficient Geothermal Heating System/Steam Humidifier, Heats 75 Gal Hot Water Tank'22, Drilled Well'22, Water Treatment System, Water Softener, Reverse Osmosis System (makes the BEST Tea & Coffee), Septic System, 2 Garage Door Openers & Keyless Pad. CITY OF CLARINGTON says you are allowed to build a 2nd residence on this lot!!! Fast & Easy access to 407 ETR which is now free from Brock Rd all the way to 115/35!! Now a quiet country road that is plowed early in winter due to being a school bus route:) (id:60626)
Sutton Group-Heritage Realty Inc.
390039 Range Road 5-4 Range
Rural Clearwater County, Alberta
Exceptional Commercial Property on 138 acres (105 Acres currently in Hay) along paved Hwy 11, a HIGH LOAD CORRIDOR, offering income, visibility, and development potential. Meeting criteria in the Municipal Development Plan for subdivision or Re-Zoning, with Hwy 11 twinning set to further boost access & long-term value.The 25,000 sq ft (100×250×20) engineered Steel building is fully insulated & heated, featuring large overhead doors with Commercial HRVS, 14 ft Big Ass Fan, Exhaust fan, reinforced thresholds, 2 accessible Bthrms & Meeting room—ideal for Commercial/Industrial use, offices, meetings, or events. The unfinished 34×100 ft. Upper Mezzanine (with steel stairs included) is roughed-in for natural gas & plumbed for 6 Bthrms, 2 showers & kitchen—ready for future office, conference or accommodation development.A 36×84×14 insulated heated Barn/Shop (2022) with 14 ft Lean-too, enjoys radiant heat & HRV adding over 3,000 sq ft of workspace, plus a 40×80×16 Cold storage building (2022) for equipment or inventory. Fully serviced with upgraded Pedestal Power, 2 Water wells, 2 septics & natural gas.Price includes Land & 3 Buildings only. Modular home & ALL Equestrian equipment excluded. (id:60626)
Coldwell Banker Ontrack Realty
3746 Edinburgh Street
Burnaby, British Columbia
Situated in the highly sought-after vibrant community of Vancouver Heights, this charming home offers incredible potential on a generous 50' x 122' lot. Enjoy stunning views of the North Shore Mtns and peaceful garden vistas from the main floor & partial water views from the 2nd floor. The private south-facing backyard, convenient paved lane access to the detached garage and additional parking pad, definitely add to the appeal. Move in today and build in the future under Burnaby´s R1 Small Scale Multi-Housing Zoning (SSMUH) District-an exceptional opportunity for builders, savvy investors or families wanting to build a custom residence with income potential. Unbeatable location just minutes from schools, transit, The Heights shopping district and more. OPEN HOUSE: SAT NOV 8 12:00-2:00 PM. (id:60626)
Dexter Realty
3920 Trout Drive
Lac La Hache, British Columbia
* PREC - Personal Real Estate Corporation. The Opportunity of a lifetime! Imagine life at the lake, waking up to incredible sweeping views while enjoying your coffee out on the deck. Take the boat out and catch some fish, swim from the shore, or just enjoy the tranquility of the setting. This large 7 bedroom 5 bath home site on 10.77 acres - is out of the ALR and the official community plan for 1 acre lots means there is huge potential to develop and subdivide the land in the years to come - or keep it as your own estate property! So many special features here including - the current owners have farm status (cheaper taxes!) a detached 35' x 55' shop with 200 amp service and a 12,000lb truck hoist - large attached garage, even a climbing wall and zip line for the kids! Come start planning your dreams today! (id:60626)
Exp Realty (100 Mile)

