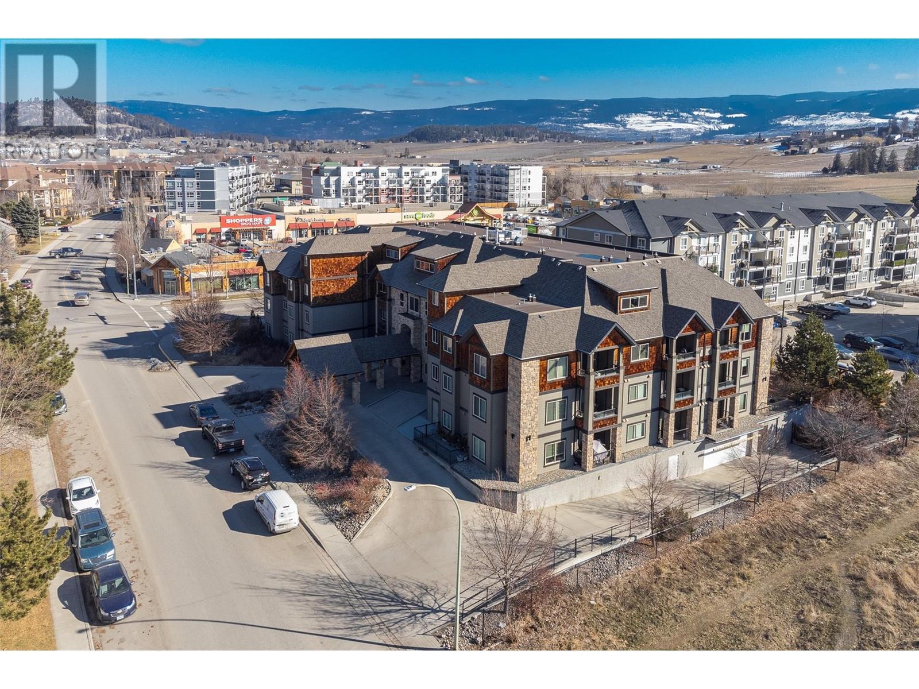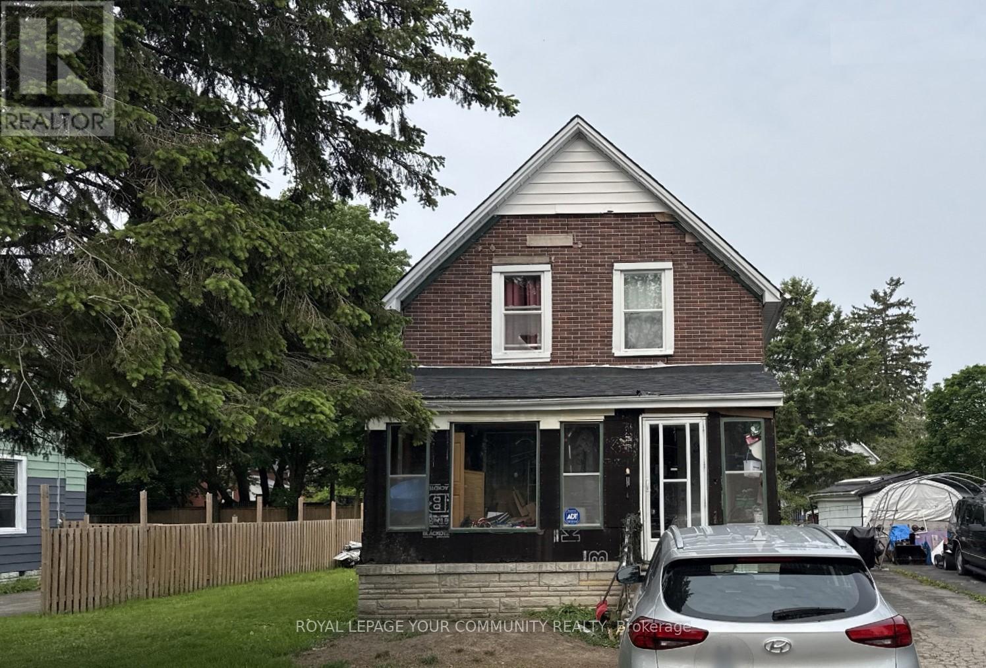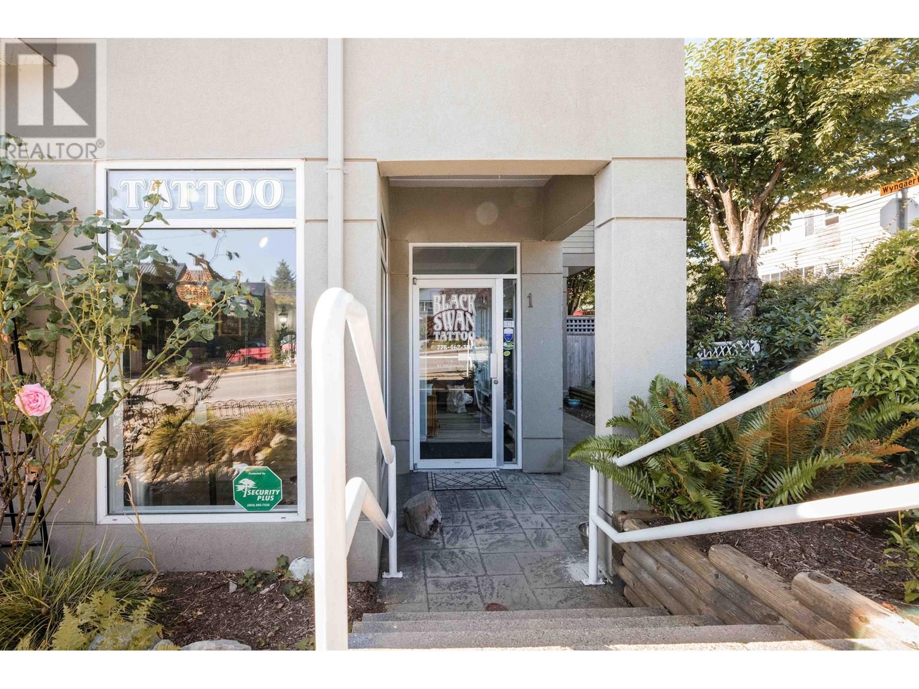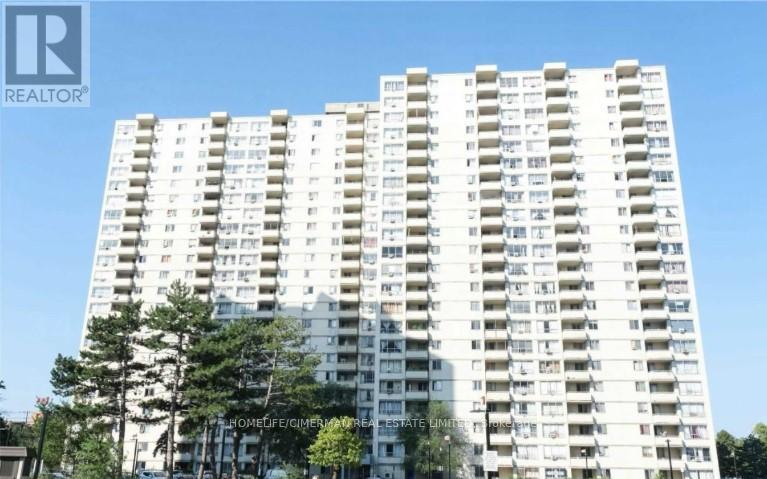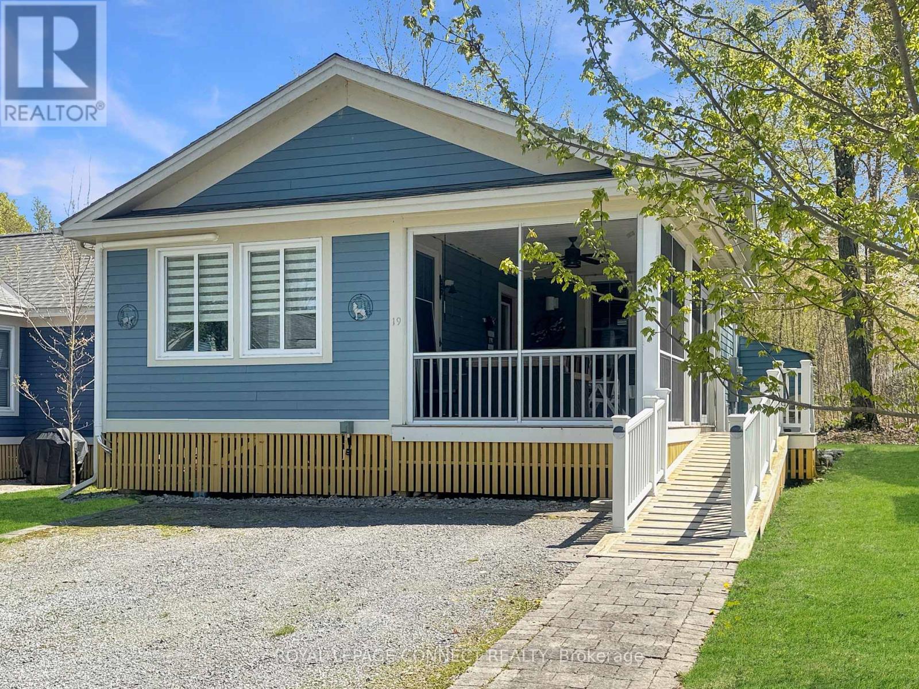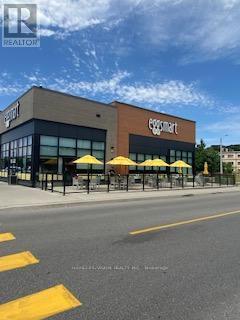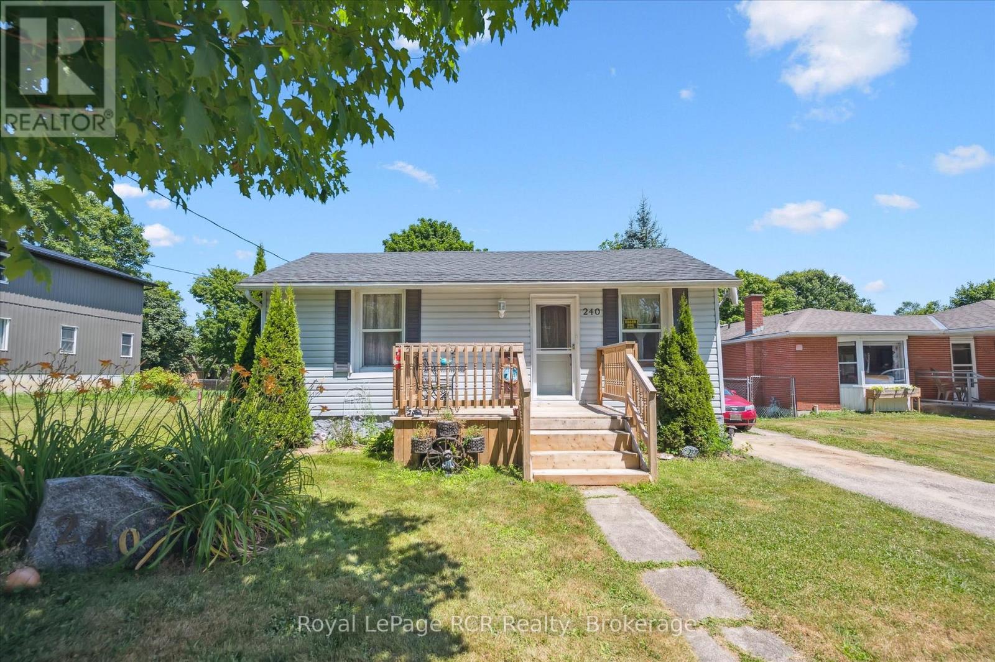2586 Moss Avenue
Prince George, British Columbia
This cute 3 bedroom in South Fort George offers plenty of living space and would make an excellent investment property or starter home. It is tucked away on a private street with mature trees and green space access backing on to Jasper Park. There is a carport for winter parking. The main floor offers a 4 piece bathroom and is well maintained. The unfinished basement is waiting for your ideas. (id:60626)
2 Percent Realty Experts
1957 Kane Road Unit# 206
Kelowna, British Columbia
Imagine living right in the heart of Kelowna's fastest-growing urban hub. Since the access road was extended to the university, this area has become the first choice for professors, students, and those who enjoy quick access to downtown without the typical downtown issues. The Mosaic is a highly sought-after building known for its quality construction and design. This is evident in this well-built and well-laid-out unit, which features many thoughtful touches and practical designs. The balcony is a wonderful place for a morning coffee. Alternatively, you can walk to Starbucks, Tim Hortons, McDonald's, or the famous neighborhood pub, Brandt's Creek. There are also other boutique restaurants and stores close by. No matter how far you wander in the local park areas, you will always yearn to be home, enjoying the relaxed elegance of your beautiful living space. If you are ready to call the most prestigious building in this highly sought-after neighborhood home, book a viewing today and set aside some time to explore the area on foot while you are there. You will not be disappointed! (id:60626)
Coldwell Banker Executives Realty
233 Cherry Road
Temiskaming Shores, Ontario
Offered for sale on a prestigious and well-desired cul-de-sac is this large 4 bedroom family home. This home offers a kitchen plus a bonus pantry/prep area, a formal dining room, a large living room with wood-burning fireplace, as well as a bonus family room at the back of the home and a 2 pce bathroom. The upper floor has 4 bedrooms and a 4 pce bathroom. You'll find that there are 2 staircases to the finished basement, which offers an abundance of storage, plus a games room with billiards table and a rec room with piano and built-it shelving. There is a bonus room for storage and a gigantic laundry room which also has a workshop and hosts the utilities. The home has 2 furnaces, owned hot-water-on-demand, and an updated electrical panel. The backyard is private and peaceful. (id:60626)
Century 21 Temiskaming Plus Brokerage
50 Howe Drive Unit# 21a
Kitchener, Ontario
Welcome to 50 Howe Drive, Unit 21A, in the well-connected Laurentian Hills neighbourhood. If you’re looking for low-maintenance living with everything you need just minutes away, this one has a lot to offer. Inside, you’ll find a functional layout with great natural light, thanks to the added privacy of being a corner unit. The eat-in kitchen features stainless steel appliances, a breakfast bar, and plenty of storage, and it flows into a spacious living room with walkout access to your private back deck. A main floor powder room and in-suite laundry add extra convenience. Upstairs, there’s a roomy primary bedroom, two additional bedrooms, and a 4-piece bath. The complex is family-friendly with a kids’ play area, and you’re just minutes from shopping, schools, parks, and highway access. A comfortable, easy-to-maintain home in a location that makes everyday life simpler. (id:60626)
Exp Realty
82 Chemin De La Pointe
Tracadie, New Brunswick
Welcome to 82 Allée de la Pointe a year-round waterfront retreat with over 40 metres of direct frontage on Le Lac in Tracadie! This bright and airy 1½-storey home features stunning panoramic lake views from its soaring windows and wraparound deck. The main floor offers a spacious open-concept layout with vaulted ceilings, hardwood floors, and a full kitchen with warm cabinetry. Upstairs, the loft is perfect as a reading nook, office, or bonus bedroom. The lower level includes a fully self-contained apartment with its own kitchen, laundry, and private entrance, offering ideal potential for an in-law suite or Airbnb rental. A ducted heat pump ensures year-round efficiency and comfort. With 2 kitchens, 2 laundry areas, and flexible multi-generational or income potential, this home is equally suited as a full-time residence or vacation getaway. Located on a quiet cul-de-sac with breathtaking water frontage, this property is a rare opportunity to own lakeside living in beautiful northern New Brunswick. (id:60626)
Royal LePage Atlantic
8 Laurier Street
Stratford, Ontario
Charming Detached Home with Endless Potential! This 3-bedroom, 2-bathroom home sits on a generous 50 x 120 ft lot, offering ample space to renovate, expand, or build your dream home. Full of character and natural charm, this property is perfect for buyers looking to personalize a home or invest in a great neighbourhood. Don't miss this fantastic opportunity! (id:60626)
Royal LePage Your Community Realty
Property Only 101-703 Gibsons Way
Gibsons, British Columbia
*PROPERTY ONLY* Unlock endless possibilities in this stunning corner ground floor unit located in the heart of Gibsons! Perfectly zoned for both living or working, this versatile gem is bathed in natural light, creating an inspiring environment for creatives and entrepreneurs alike. Currently thriving as a business (not included in the sale), this unit features 756 sqft of flexible live/work space. Don't miss the chance to transform this space into your dream residence or workspace'feel free to reach out for more information. Unit #2 is also for sale and currently a beautiful two-bedroom apartment, consider buying both, offering even more potential for those looking to invest or create their ideal living space. Your new canvas awaits! Cross-posting - see MLS residential R3028721 (id:60626)
RE/MAX City Realty
1508 - 340 Dixon Road
Toronto, Ontario
** NOW FULLY RENOVATED **Step into this Beautifully Renovated 2-Bedroom Condo, Offering a blend of Modern Design and Comfortable Living. The Layout allows for plenty of Natural Light creating a welcoming and spacious atmosphere. A highlight of this property is the large balcony with a beautiful view. This condo is perfect for those looking for a move-in-ready home. Book a showing today! **EXTRAS** Fridge, Stove, Dishwasher, Washer/Dryer, 24hr Security, Light Fixtures, and Window Coverings. (id:60626)
Homelife/cimerman Real Estate Limited
4444 Omineca Ave
Powell River, British Columbia
Wake up to endless ocean views in this cozy 738 sqft home, perfectly positioned in one of Powell River's most sought-after Westview neighbourhood. This property offers a rare chance to secure a view lot with room to grow your investment. The sun-soaked, fully fenced yard invites gardening, play, or quiet afternoons outdoors, while the spacious deck sets the stage for stunning west coast sunsets. A bonus detached 190 sqft studio, complete with its own bathroom and sink, creates endless possibilities; set up a private office, an art space, or a guest retreat. The home itself is warm and welcoming, featuring natural gas and hot water on demand for easy, efficient living, with potential to personalize over time. Ideal for first-time buyers, downsizers, creatives or investors. Your coastal lifestyle starts here. Schedule your showing today. (id:60626)
460 Realty Powell River
174 - 19 Farm View Lane
Prince Edward County, Ontario
Welcome to 19 Farm View Lane, a beautiful Milford model cottage in the Woodlands area of East Lake Shores gated, seasonal resort community on East Lake in stunning Prince Edward County. This 2-bedroom, 2-bath getaway features a split-bedroom layout with one bedroom on each side of the living space ideal for hosting guests or enjoying extra privacy. The main bedroom includes a 2-pc EnSite, while the second bedroom has in-suite laundry tucked neatly into the closet. There's also a separate 3-piece bathroom with a walk-in shower. Enjoy incredible sunsets from the large, west-facing screened porch, complete with a ceiling fan and roll-down shades perfect for warm summer evenings. The cottage is wheelchair accessible, with a front ramp and a walk-in shower. Its also climate-controlled with a 3-head heat pump (heating and cooling) to keep you comfortable throughout the season. The open-concept kitchen, dining and living area offers a bright and welcoming gathering space. Freshly painted and sold fully furnished, this cottage is move-in ready. It also has a storage shed, private two-car parking, and an EV charging outlet ideal for electric vehicle owners. Ideally located just steps from the beach and East Lake, and a short walk to the adult pool, gym, Owners Lodge and lakeside patio deck. Minutes from Sandbanks Provincial Park, Piton, wineries, restaurants, and farm stands. On site, enjoy 2 pools, tennis, basketball and bocce courts, gym, playground, dog park, walking trails, and 1,500+ Ft. of waterfront with shared canoes, kayaks and paddleboards. Weekly activities like yoga, aquavit, Zumba, live music, line dancing and crafts create a warm, welcoming atmosphere. Open April to October. Monthly condo fees of $669.70 include TV, internet, water, sewer, grounds maintenance, off-season snow removal and all amenities. Rentals are optional join the turnkey corporate program or manage your own. A low-maintenance County escape with sunset views and a layout you'll love! (id:60626)
Royal LePage Connect Realty
123 Pioneer Park Drive
Kitchener, Ontario
Eggsmart- Restaurant 2200 sq. ft. in prime Kitchener corner location. Short hours, Monday to Friday 7 AM to 3 PM, Saturday and Sunday from 7 AM to 4 PM. Tastefully decorated for perfect ambiance to serve breakfast, brunch, lunch etc. 88 seats inside with 34 on patio. Present base rent $5879 plus TMI (includes operating costs, realty tax, hydro and water)- As per attached Monthly rental expense schedule. Lease expiring 2029 and can be extended. (id:60626)
Homelife/vision Realty Inc.
240 Egremont Street N
Wellington North, Ontario
Move In Ready. Why pay rent. This 1000 sq feet home is located on a nice street in Mount Forest. Home has been re insulated and updated throughout. Three decks to relax on. Don't Miss This One. (id:60626)
Royal LePage Rcr Realty


