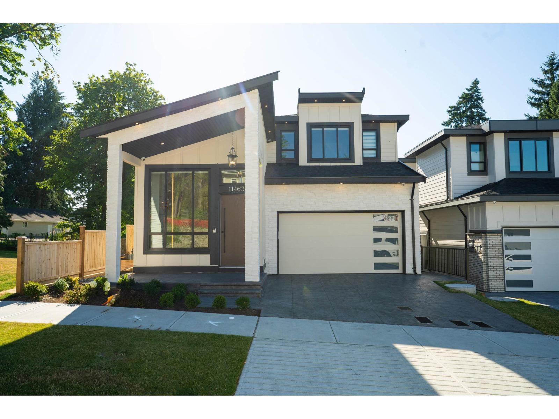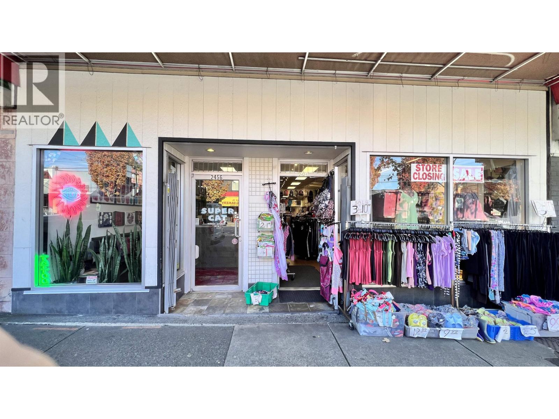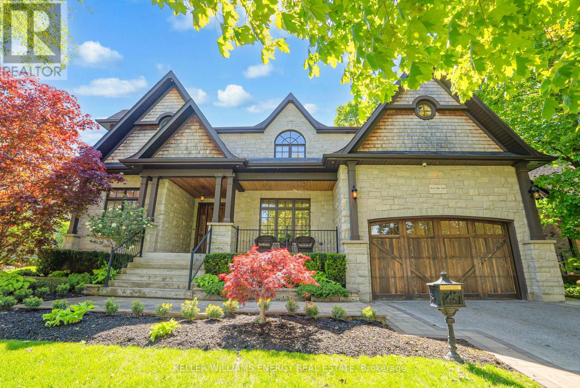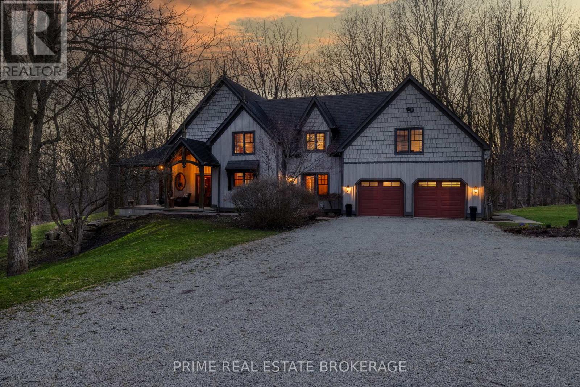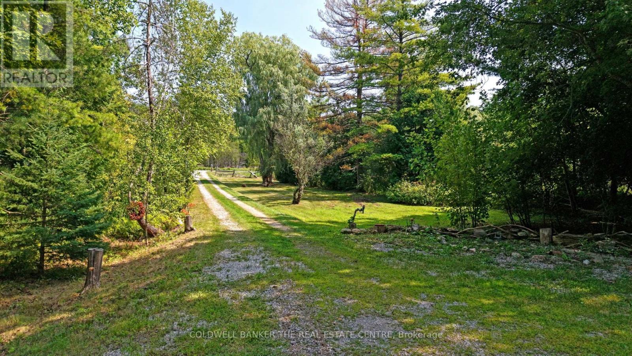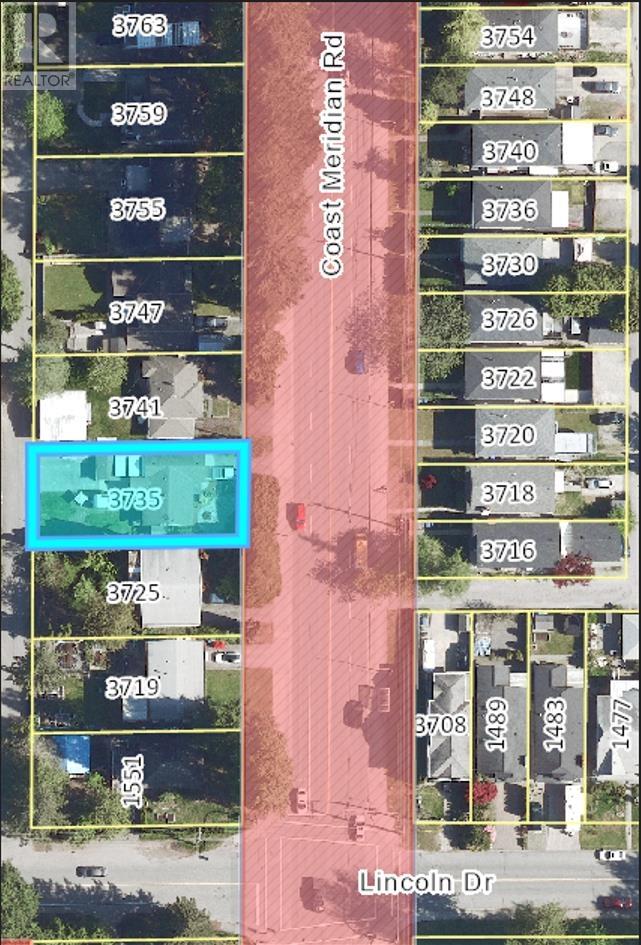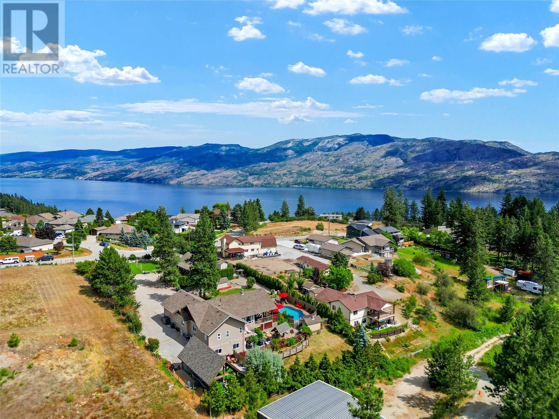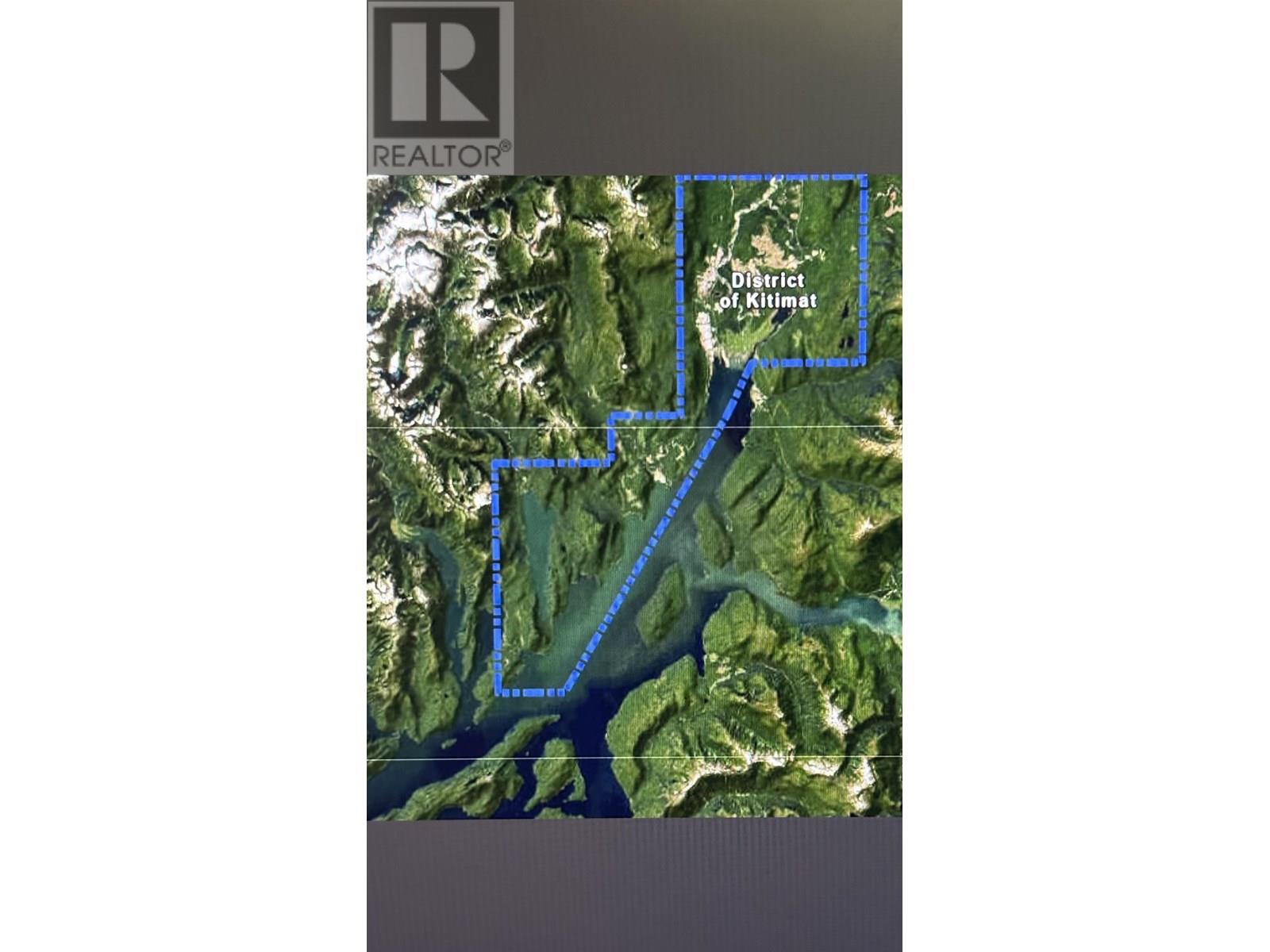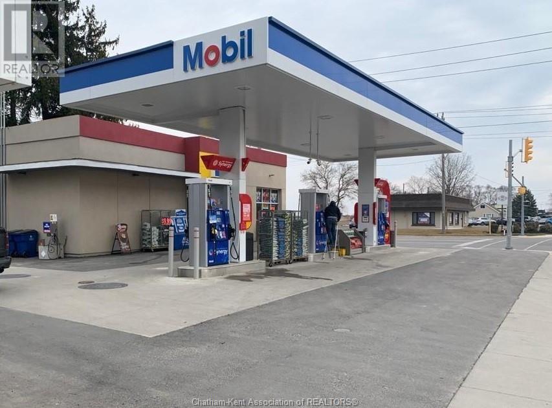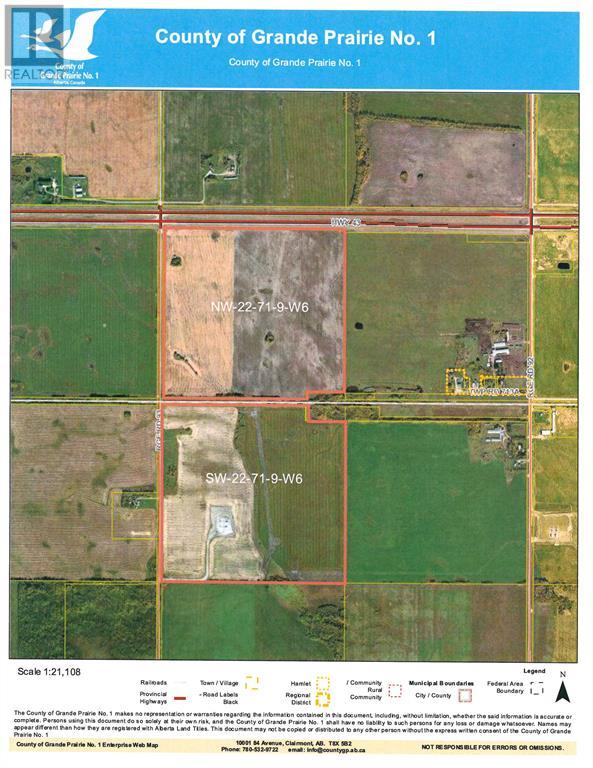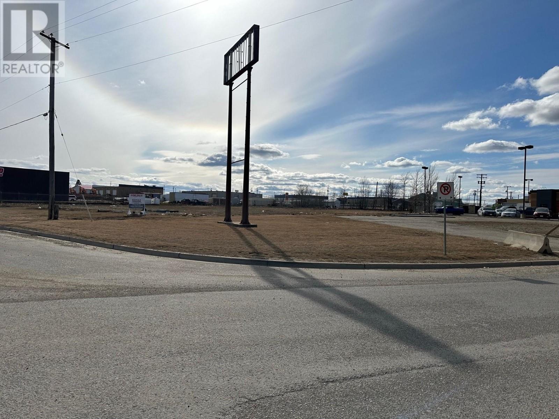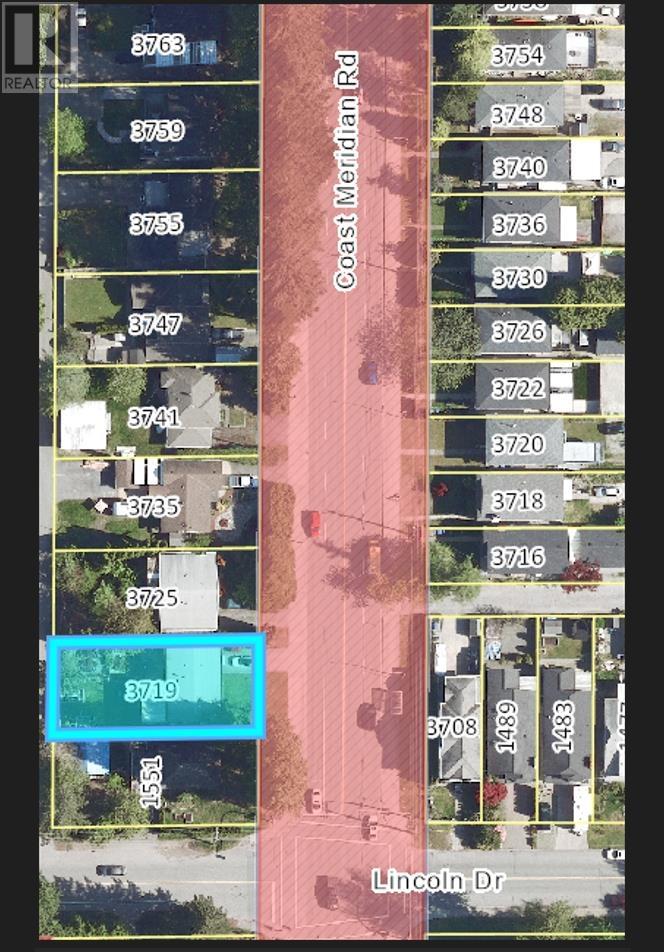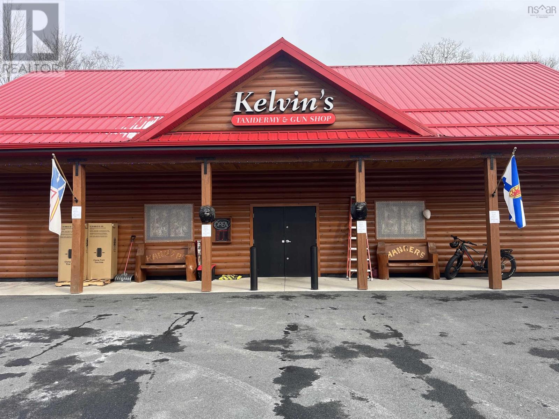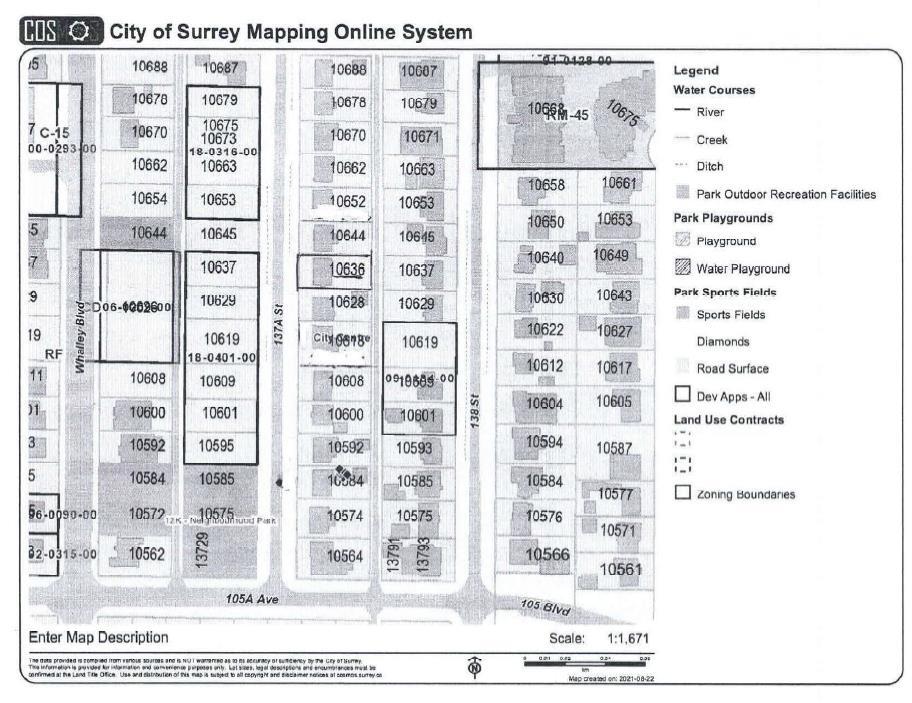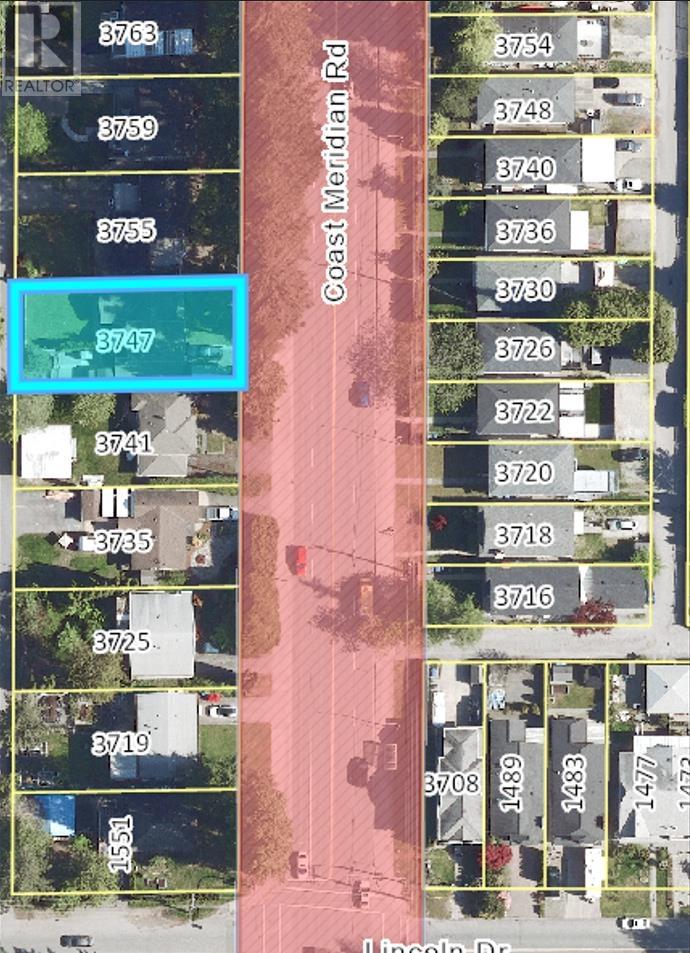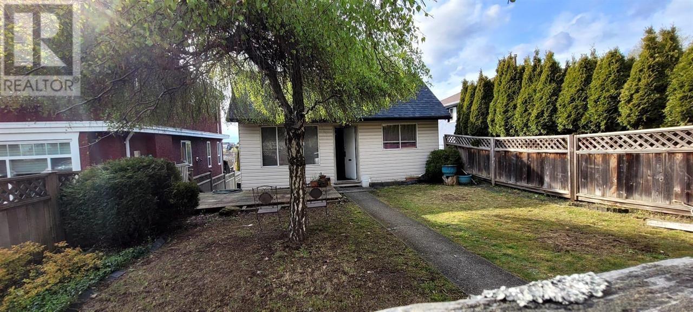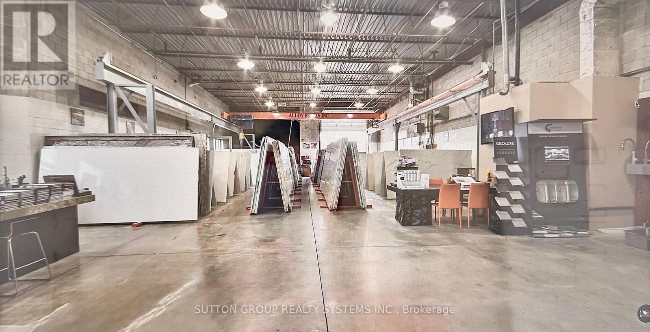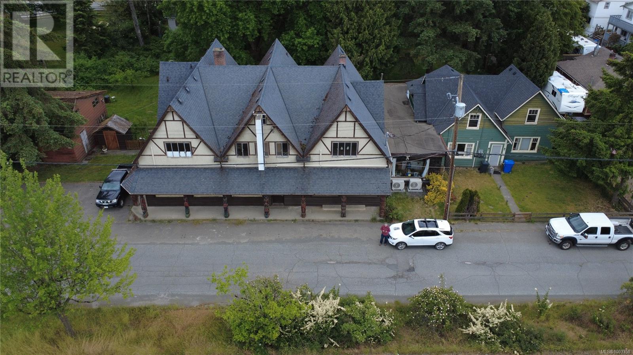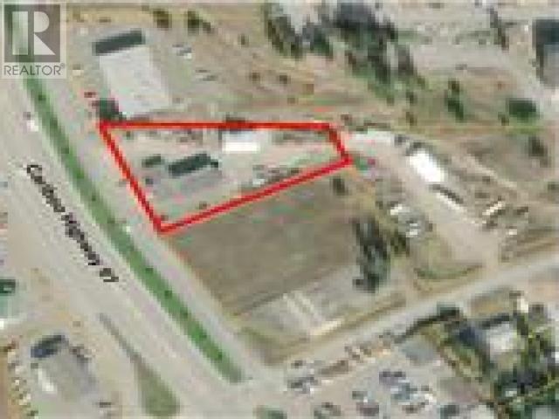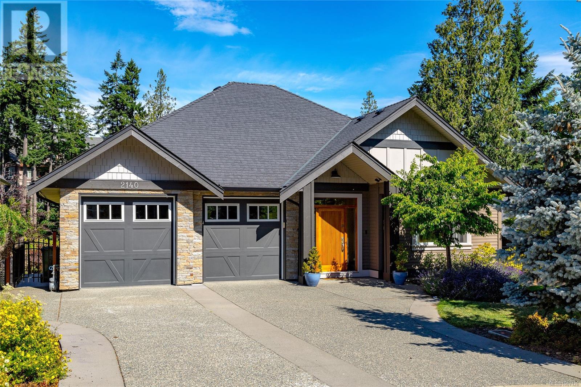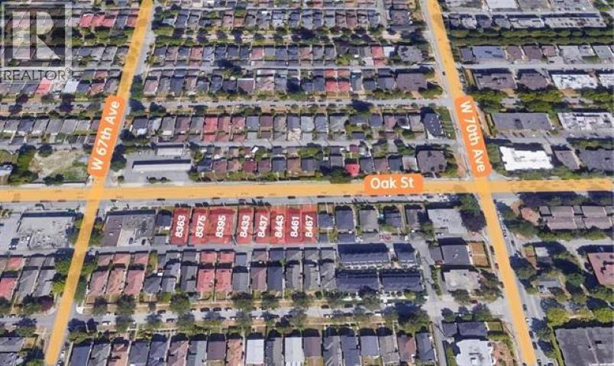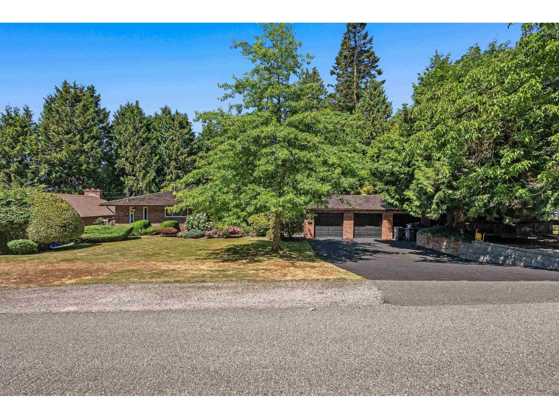11463 138a Street
Surrey, British Columbia
Welcome to a beautifully designed new home that checks every box for modern family living-style, space, and functionality. The main floor is thoughtfully laid out with , formal living and dining area for special gatherings, and a bright, open-concept family room perfect for everyday moments. The gourmet kitchen, paired with a fully equipped spice kitchen & den. Radiant in-floor heating adds a cozy touch throughout. Upstairs, you'll find a luxurious primary retreat with a spa-inspired ensuite and a large walk-in closet, plus 3 more generously sized bedrooms. The lower level is built for connection and flexibility. Host family movie nights in the state-of-the-art theatre room, and take advantage of two separate suites (great mortgage helper 1 & 2 bedroom suite). Close to all amenities. (id:60626)
Sutton Premier Realty
2454 E Hastings Street
Vancouver, British Columbia
Prime retail units for sale. Discover a rare investment opportunity with two well-positioned retail units located in East Vancouver. Situated on a main road with high foot traffic and exceptional accessibility, this property offers both visibility and convenience. Its strategic location provides easy access to Downtown Vancouver, North Vancouver, and Burnaby, making it an ideal spot for businesses targeting a broad and diverse customer base. Whether you are looking to start your own venture or secure a stable investment with reliable rental income, these retail units deliver outstanding potential. Do not miss out on this versatile property'perfect for business owners and investors alike! (id:60626)
RE/MAX City Realty
758 Masson Street
Oshawa, Ontario
Exquisite Custom Home Thoughtfully Designed to Blend Seamlessly into the Historic Charm of This Prestigious 1920's Neighbourhood. Every detail reflects architectural excellence and the use of premium natural materials from Eastern White Cedar shakes and hand-chipped stonework to cedar garage doors on the TANDEM 3 car garage, front porch and a solid mahogany front door. Distinctive features include porthole windows, coach lighting, and formal landscaping that enhances the home's curb appeal. This timeless, traditional residence impresses at every turn. The Principal Suite features a large 5 piece Ensuite with marble floors & shower. Very large (11 x 17') custom walk-in closet. All Bedrooms feature ensuite or jack and jill ensuite. Lower level features a 5th bedroom; 9ft ceilings and large egress windows. Outstanding 2nd Floor laundry room. Air Conditioner 2023; Professionally landscaped backyard with gorgeous gazebo and built-in bbq, Sprinkler system, heated garage. Includes built-in fridge, dishwasher, wolf oven, washer, dryer and butler's pantry. (id:60626)
Keller Williams Energy Real Estate
5504 Union Road
Southwold, Ontario
Discover the ultimate rural escape at 'The Woodlands', a stunning 24-acre property teeming with native wildlife and nestled in the heart of Ontario's Carolinian Forest. This peaceful and private sanctuary offers a rare blend of natural beauty, modern comfort, and endless potential - all just minutes from the renowned Blue Flag Beaches of Port Stanley. A picturesque winding laneway leads you to the showstopping Timber Frame home, where soaring 29-foot ceilings and expansive windows create a bright, airy space with breathtaking views from every room. Offering 4 bedrooms and 4 bathrooms, this meticulously crafted residence also features energy-efficient geothermal heating and a fully finished lower level - perfect for family living or entertaining. Step outside to a backyard oasis designed for relaxation and enjoyment. The composite deck with sleek glass railings overlooks a stunning 3-tiered, terraced patio complete with a built-in fire pit - equally suited for quiet evenings surrounded by nature or lively gatherings with guests. Explore the network of scenic trails winding through the forest, ideal for hiking, birdwatching, or spotting local deer that frequent the property. The property's ravine and trout creek add to its serene charm, offering peaceful moments immersed in nature. The property also includes 7 acres of farmland, currently used for cash crop agriculture, providing supplementary rental income or future potential for a hobby farm, equestrian retreat, or even severance opportunities. Conveniently positioned just 15 minutes from St. Thomas and 30 minutes from London, 'The Woodlands' offers both seclusion and accessibility. Don't miss your chance to experience this extraordinary property! (id:60626)
Prime Real Estate Brokerage
15600 Weston Road
King, Ontario
Nature Retreat in Happy Valley! 5 Acres on the Oak Ridges Moraine Tucked at the end of a long, private driveway, this 5-acre property in Happy Valley is a rare sanctuary for those who value peace, privacy, and connection to nature. Surrounded by mature forest and trails, it feels worlds away yet remains just minutes from town. The land features a natural stream that, with cultivation, could once again flow throughout the property, bringing life, movement, and ecological richness back to the landscape. There is also a natural basin where a pond once thrived an exciting opportunity to breathe life back into this feature and restore it as a vital lotic ecosystem while being a beautiful tranquil water element, flowing into the larger ecosystem of the Oak Ridges Moraine for all the lands, farms, animals, and wildlife, while enhancing the property's serene beauty. Mature trees, winding trails, and untouched forest create a haven for wildlife and a quiet escape for you. The land has been carefully maintained to preserve its resources, offering the perfect balance of seclusion and possibility. Whether you dream of restoring the stream and pond, creating a special retreat, or simply enjoying the trails and forest as they are; living in Ontario's most treasured natural settings makes the possibilities endless and perfect for the rest of your life, retiring into nature and regenerating into unimagined opportunities. Happy Valley is renowned for its rolling terrain, lush greenery, environmental importance, and commitment to conservation. With room for both the surrounding nature and your special new home, you can unplug, recharge, and live by any direction the rhythm of nature takes you while still enjoying the convenience of nearby schools, shops, and the feeling of community, familiarity, and a slower pace of life compared to larger cities. Selling for Land Use ONLY. Pond photos are from previous years, included to highlight what the property can once again become. (id:60626)
Coldwell Banker The Real Estate Centre
3735 Coast Meridian Road
Port Coquitlam, British Columbia
Bright and spacious solid home in one of the best areas in Port Coquitlam, 'Oxford Heights'. Huge 6344 sqft lot with back lane access and front driveway. Steps to transit and close to prime shopping at Coquitlam Centre. Near all levels of schools. Birchland elementary, Minnekhada Middle School, Terry Fox Secondary. (id:60626)
Lehomes Realty Premier
5120 Cousins Road
Peachland, British Columbia
Beautiful Peachland Paradise with incredible income potential. This private 1-acre estate features a spacious main house with 5 bedrooms, 3.5 bathrooms, gas fireplaces, tile and hardwood floors. The modern kitchen boasts shaker-style cabinets, granite counters, an island, dining area and SS appliances. While the primary bedroom includes a walk-in closet, a luxurious ensuite with a separate water closet, double vanity and walk-in shower with a dual entrance and body jets. Large windows throughout the house flood the interior with natural light and the serene views can be enjoyed in nearly every room. The charming carriage house offers 2 bedrooms and a cozy gas fireplace. Enjoy a heated saltwater pool, covered RV port, picnic area, garden, a versatile games area and three sheds on the beautifully landscaped property. Backing onto a pasture and ALR land, this serene oasis also includes a covered patio, NG hookup, is wired for a hot tub, and deck access from the primary bedroom. With extra parking, great neighbours and a suite-able layout. Don't miss this true gem offering luxurious resort-like living just minutes from downtown and the beach, with fantastic investment opportunities. (id:60626)
2 Percent Realty Interior Inc.
6029 Kitimat Village Road
Kitimat, British Columbia
Great opportunity for developers to get into the growing market in beautiful Kitimat, B.C. This piece of land spans approximately 41 acres of gentle sloping land at the entrance of Kitimat overlooking the Douglas Channel. This property is one of the last few parcels of land available to develop either a subdivision or combination of commercial and residential structures that overlooks the vast ocean views. (id:60626)
RE/MAX Coast Mountains - Kitimat
789 Murray Street
Wallaceburg, Ontario
POWER OF SALE. GAS STATION (WITH CONVENIENCE STORE) THIS SITE IS LOCATED AT THE GATEWAY INTO WALLACEBURG CAPTURING TRAFFIC BETWEEN WALLACEBURG AND THE TOWN OF CHATHAM. THE PROPERTY WAS UPGRADED IN 2019 INCLUDING NEW FIBERGLASS TANKS AND LINES. ELECTRIC SERVICE IS BELIEVED TO BE 200 AMPS/240 VOLTS AND THE C-STORE IS APPROX 1,356 SF. THIS PROPERTY IS BEING SOLD UNDER POWER OF SALE AND THE SELLER IS PREPARED TO OFFER VTB FINANCING TO QUALIFIED PURCHASERS. THIS IS AN ""AS IS"" SALE AND PURCHASER TO SATISFY ITSELF AS TO CONDITION AND CHARACTERISTICS OF THE PROPERTY. MEASUREMENTS BASED ON GEOWAREHOUSE. ALTHOUGH LISTED AS A SALE OF A BUSINESS THIS IS A BUSINESS OPPORTUNITY ONLY. THERE IS NO ACTIVE BUSINESS BEING CARRIED OUT AND THIS POWER OF SALE IS THE SALE OF LAND, BUILDING AND EQUIPMENT ONLY. NO FINANCIAL INFORMATION IS AVAILABLE. (id:60626)
Royal LePage Peifer Realty Brokerage
W 1/2 22-71-9-W6 43 Highway
Huallen, Alberta
299 +\- acres of Highway 43 frontage and railroad right through the property. This half section is 13.5 miles West of Grande Prairie; 5 miles East of Beaverlodge. Potential for industrial development; there are two current developments in the area; one oilfield and one agricultural. Property has approx. $12,000/year in Surface Lease Revenue and roughly 280 acres cultivated. Titles to the property are for each quarter section. Seller is willing to separate and sell NW quarter first, asking $1,400,000, and the SW quarter second for an asking price of $1,000,000.00. Call a Realtor of your choice for more information. (id:60626)
All Peace Realty Ltd.
8816 98 Street
Fort St. John, British Columbia
Alaska Highway frontage! 1.79 acres conveniently located at a high traffic location and accessible on 2 sides. C-4 zoning allows for a motel/hotel, drive through restaurants, liquor establishment, gas station, car wash, supply and service businesses and many more uses. Last Alaska Highway parcel available for sale in our current market, take advantage of this great opportunity. * PREC - Personal Real Estate Corporation (id:60626)
RE/MAX Action Realty Inc
3719 Coast Meridian Road
Port Coquitlam, British Columbia
**Prime Development Opportunity: 3719 Coast Meridian Rd, Port Coquitlam, BC ** Attention Developers and Investors! An exceptional opportunity awaits at 3719 Coast Meridian Rd, Port Coquitlam. This strategically located property opens the door to a development possibility, including duplexes. Nestled in a sought-after Port Coquitlam neighborhood, this parcel is your canvas for a transformative project. Imagine creating modern living spaces that blend seamlessly with the community's charm. With excellent connectivity and amenities nearby, this is the perfect investment opportunity. Don't miss out on this prime piece of real estate. Act now to secure your stake in this promising venture. Contact us today, and let's explore the exciting potential of this place! (id:60626)
Lehomes Realty Premier
22 Thumbcap Lane
West Pennant, Nova Scotia
Welcome to your dream homea stunning oceanfront retreat nestled in the heart of Pennant Bay. This spacious residence offers the perfect blend of coastal charm and modern comfort, set on an expansive piece of land that ensures privacy, tranquility, and endless possibilities. Boasting breathtaking views of the water, this home is designed to capture the beauty of its surroundings from every angle. Large windows flood the interior with natural light and frame the ever-changing seascape, creating a seamless connection between indoor and outdoor living. In addition to its natural beauty and thoughtful design, the property also features large sections of solar panels, providing energy efficiency and long-term sustainability. This eco-friendly addition not only reduces utility costs but also aligns with a modern, environmentally conscious lifestyle. Whether you're relaxing on the deck, entertaining guests, or simply enjoying the peaceful rhythm of the waves, this property delivers an unparalleled East Coast lifestyle. With ample space both inside and out, it's ideal as a year-round residence, luxurious vacation home, or a smart investment in one of Nova Scotias most picturesque coastal communities. (id:60626)
Royal LePage Atlantic
415 Croft Road
Chester Basin, Nova Scotia
Are you looking to expand your business portfolio? Now is your chance for this very rare and unique opportunity. Located in Chester Basin, Kelvins Taxidermy and Gun Shop in the beautiful South Shore of Nova Scotia is for sale. This well-established business has been in operation for 41 years. One of the largest firearms and hunting supplies dealers in Atlantic Canada. Customers from all over Canada know this business. With a spanning inventory for all types of outdoor enthusiasts. Selling well-known brands and products, new and used. The business has continued to grow over its lifetime. Outgrowing its previous retail location, this beautiful custom 30 x 60 ICF structure was built eight years ago to house the expansion of this lifelong dream, as well as room for more inventory to support the demand. This is not a franchise; this is a local owner ran year round business that has a large loyal customer base. The business, inventory, and property are part of the sale. If youre interested, please reach out to your realtor for more details. Please do not visit the store inquiring about the sale. Serious inquiries and viewings are to be brought forward through a realtor. (id:60626)
Royal LePage Atlantic
10636 137a Street
Surrey, British Columbia
The house is burned & will be demolished. Designated 6 storey apartment building. Location Central. If the lot beside it is purchased possibilty for 40 unit building. Check with City. The City of Surrey is planned to be the next Regional Center. Great Surrey City Centre Mall & Holland Park close by with tremendous events each summer. New Hospitals, SFU, UBC has now ownes land possible medical school, Kwantlen College, New high tech University, Lions Football office & practice fields. Many baseball parks, fantastic Golf Courses & Athletic Parks. Plus Green Timbers and Sunnyside urban forests. No one is left out, something for all. New Bridge & extention of Rapid Transite to Langley. This is one of the superior places to invest. Owner wants sold. Bring your best offer for quick sale. (id:60626)
Sutton Group-West Coast Realty
1451 Mountview Road
Vernon, British Columbia
One of the best centrally located acreage properties in all of Vernon, this 6.548-acre parcel is being offered for sale for the first time. It includes two homes, a fantastic equestrian setup, & hobby farm potential, all while providing maximum privacy just minutes from downtown. The charming main home features 5 bedrooms & 2 bathrooms, sprawling across over 3,000+ sq. ft. of living space. The family-friendly layout includes 3 bedrooms upstairs & a large games room. The spacious living room boasts vaulted ceilings & a cozy gas fireplace, creating a warm & inviting atmosphere. The renovated kitchen features updated cabinets, stainless steel appliances w/ gas range, a breakfast nook, & a stylish tiled backsplash. An additional family room w/ a second fireplace offers extra space for relaxation & entertainment. Bursting w/ character & potential, this beautiful home is ready to be cherished. The property boasts a picturesque year-round creek with water rights, creating a lush, green environment, along with large pasture areas, a horse paddock with a shelter, and a barn offering excellent storage. The 2nd rancher home on the property offers 3 bedrooms & 1 bathroom, & would make for a great mortgage helper or home for extended family. This centrally located Vernon acreage offers easy access to schools, parks, golf courses, & shopping. Ideal holding property or equestrians seeking a prime location with riding near by, the property is zoned CR & w/in the ALR. (id:60626)
RE/MAX Vernon
3747 Coast Meridian Road
Port Coquitlam, British Columbia
Boquitlam, 'Oxford Heights'. Huge 6710 sqft lot with back lane access. Steps to transit and clright and spacious solid home in one of the best areas in Port Cose to prime shopping at Coquitlam Centre. Near all levels of schools. Birchland elementary, Minnekhada Middle School, Terry Fox Secondary. (id:60626)
Lehomes Realty Premier
4817 Joyce Street
Vancouver, British Columbia
Developer/investors alert! Great location! Excellent opportunity to build multiplex up to 6 dwelling units. Walking distance to Joyce Skytrain station, bus stops, shops and Collingwood centre. Hold or renovate or build your dream home. Most value in land and sell as is and where is. The house is now tenanted. (id:60626)
Sutton Group-West Coast Realty
1 - 3 - 5151 Everest Drive
Mississauga, Ontario
Excellent Opportunity to Acquire a First Class Natural Stone, Quartz, Porcelain Manufacturing Business. Specialized in Countertops, Floors, Walls, Fireplaces, Stairs, Kitchens, Bathrooms and much more. This Modern And Innovative Company has 20 years in business and provides The Highest Quality Stone Production For Residential, Custom Homes, Builders and Commercial Projects. Turn Key Operation Business. Excellent Skilled Employees. Many returning clients. Amazing Social media exposure, Revenue and Clientele. Large Selection of First Quality Porcelain, Quartz and Natural Stone Slabs in Inventory evaluated at $400,000 and Offcuts Inventory $100,000. Many machines included. They provide a complete project service and maintenance from design, slab selection, fabrication, and installation. They have an excellent reputation in the Greater Toronto Area for their exceptional customer service. List of Assets attached. Please Check their New Website and Virtual Tour at https://torontogranite.com (id:60626)
Sutton Group Realty Systems Inc.
5207 Koksilah Frontage Rd
Duncan, British Columbia
Prime Redevelopment Opportunity Commercially zoned . 99ac with Exceptional Highway Exposure. High-exposure C5-zoned property fronting both the Trans Canada Highway and Francis Street. Main building with approximately 2,000 sq.ft. of retail space, and 4 residential apartments, and undeveloped attic. Second 1 bedroom house / residential building with a 2 bedroom suite. This mixed-use property offers strong future potential, with 1 commercial and 6 residential units total. Upgrades include 6 separate new 100-amp electrical services, Lennox mini-splits, and 4 new hot water tanks—over $120,000 invested in improvements. Currently not rented. the house is occupied by the owner. Flat lot with Sewer and water, there is an abandoned two bedroom separate home on property that may be salvageable. All information and sizes must be verified by the buyer (id:60626)
Sutton Group-West Coast Realty (Nan)
208 N Broadway Avenue
Williams Lake, British Columbia
This prime Service Commercial property features approximately 4,700 square feet of building space situated on 1.02 acres of land with high-visibility Highway 97 frontage. The location offers excellent accessibility for both northbound and southbound traffic, making it ideal for businesses seeking convenience and exposure. The zoning is CS-1 (Service Commercial), permitting a wide range of commercial uses to suit various business operations. An additional 1,900 square foot (approx.) shop is located at the rear of the property—perfect for supplementary storage, workspace, or operational needs. Building measurements are approximate and should be verified if important. (id:60626)
Coldwell Banker Horizon Realty
RE/MAX Kelowna
2140 Champions Way
Langford, British Columbia
Overlooking the Championship 9th hole on Bear Mountain sits this contemporary masterpiece which includes 4 bedrooms and 4 baths. Over 2900 sq ft on two levels this home boasts a large Office/Den, main floor primary with spa like ensuite & walkin closet. The kitchen features a large island, quartz throughout and SS appliances. An abundance of natural light fills the open concept living room with Gas fireplace and a walkout to the large covered deck. The dining room is designed for both small and large groups just off the kitchen it features a large picture window with frame worthy views. The double garage, laundry room and two piece bathroom complete the main floor. Downstairs you will find a large family room three more bedrooms and two bathrooms both with large walk in showers. The lower level includes a storage area and mechanical room. Sliding doors lead to a large covered deck with manicured gardens & irrigation to complete this private Oasis. (id:60626)
Day Team Realty Ltd
8461 Oak Street
Vancouver, British Columbia
Developer Alert! Central Location 6 story development lots for Sale! 2 mins from Richmond, Vancouver Airport & 15 mins drive to Downtown Vancouver. Do not miss the chance to acquire 5 Lots Land Assembly 8423, 8433, 8437, 8439, 8443, 8461, 8463, 8467 Oak St.: Total Lot Size 18,946.27sf. It is under Marpole OCP and can be built for 6 Story apartment with 2.5 FSR (Buyer to confirm with the City). (id:60626)
Royal Regal Realty Ltd.
Faithwilson Christies International Real Estate
13937 35a Avenue
Surrey, British Columbia
Welcome to this charming rancher, with an unfinished full basement, roughed in for a potential suite, the renovation possibilities are endless! Situated on a large lot, with ample space for outdoor activities and future expansion, in a highly desirable neighbourhood. Nestled close to Elgin Heritage Park, the river and marina, and easy access to the Hwy provides the perfect blend of nature and convenience. This property is ideal for those looking to renovate the existing home or build a brand new one to create their perfect sanctuary in a serene and accessible location. Property comes with 200 amp service. (id:60626)
Royal LePage - Wolstencroft

