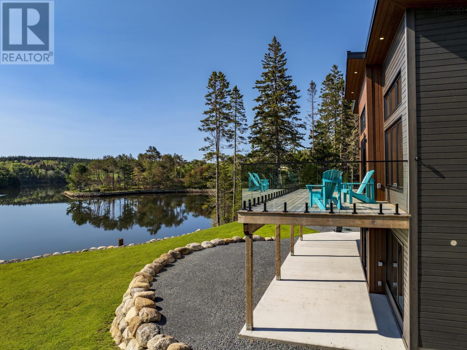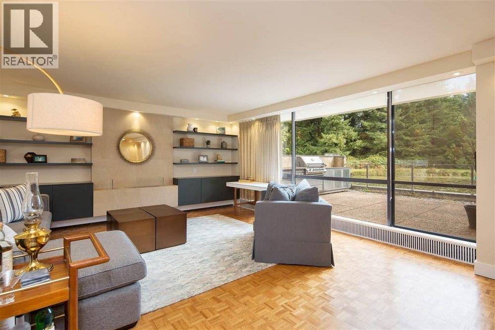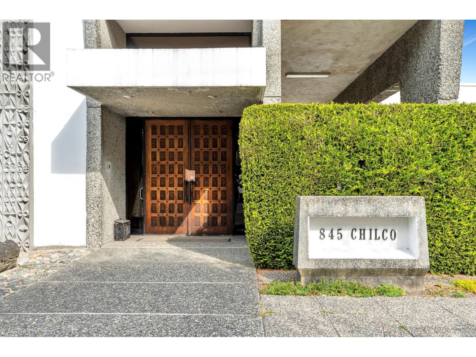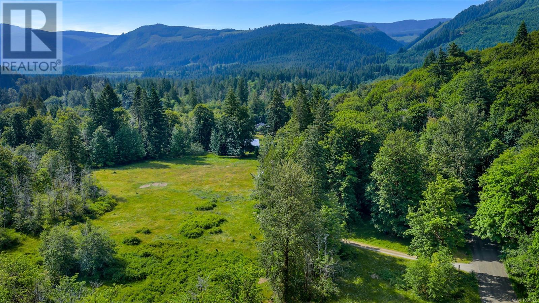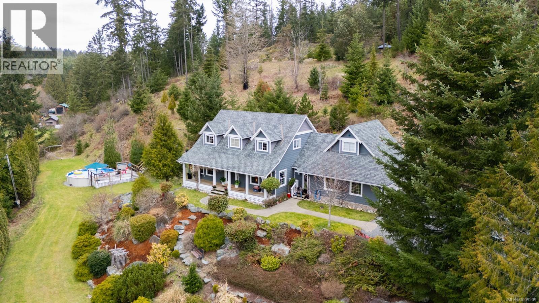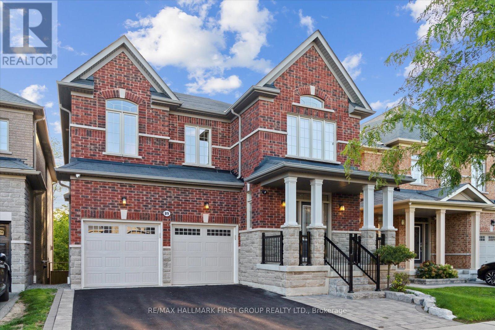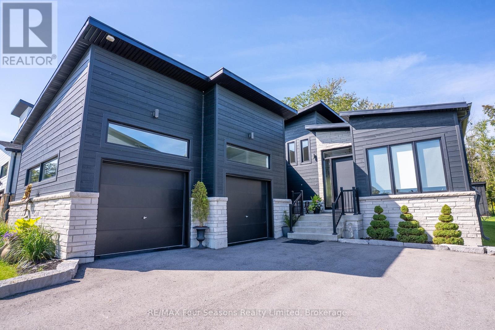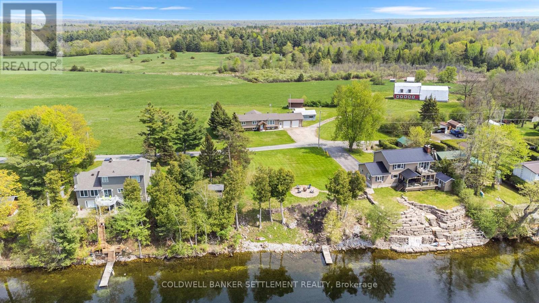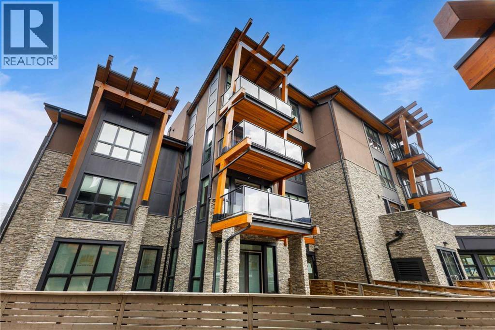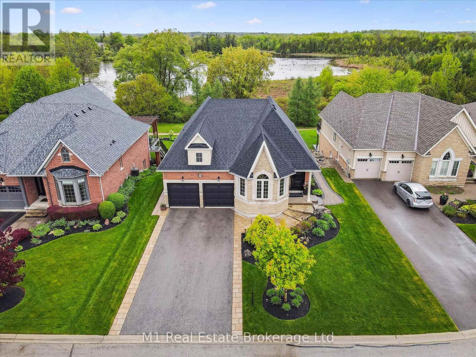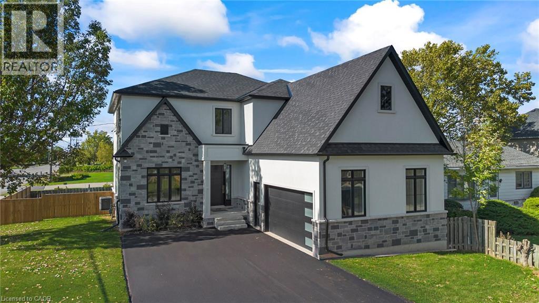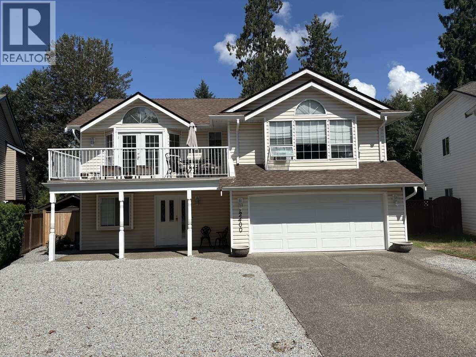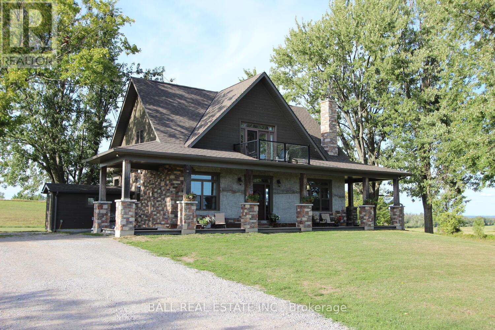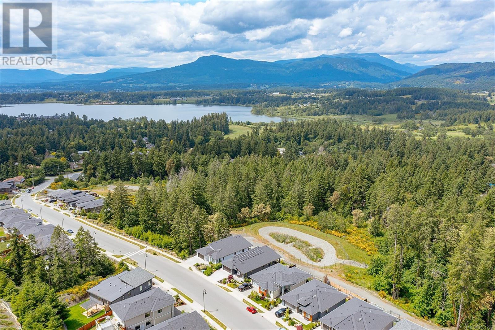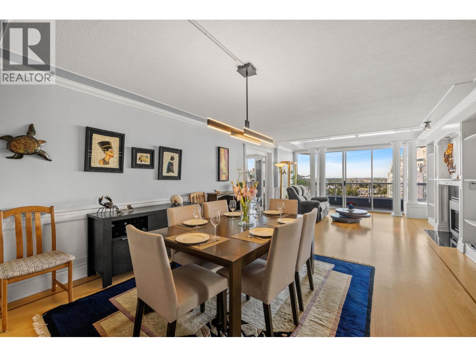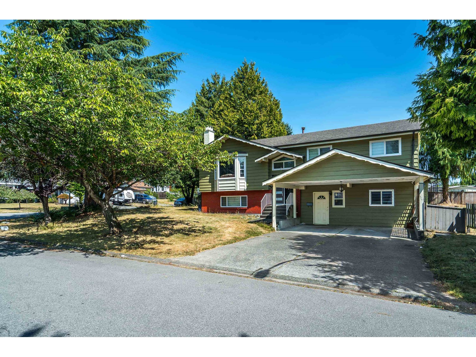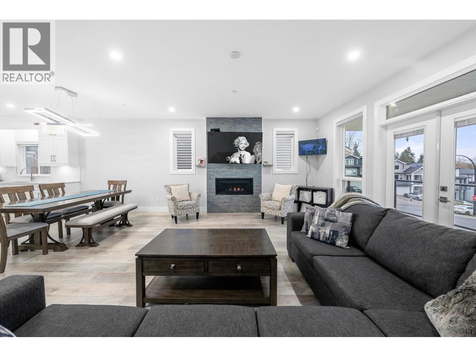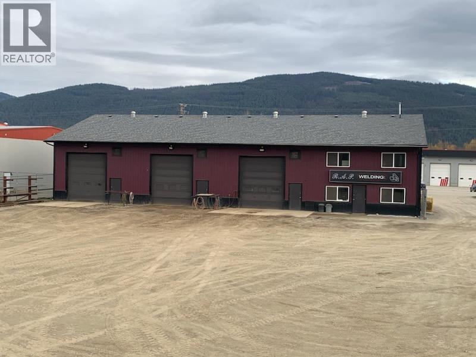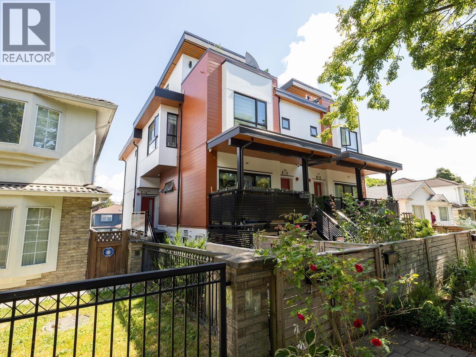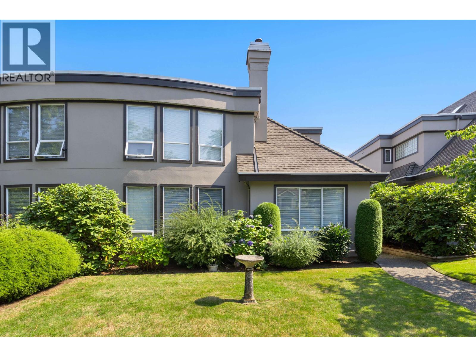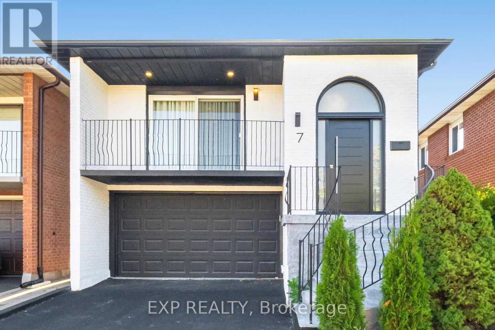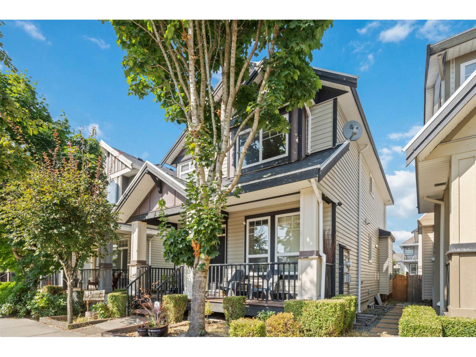125 Indian Path Road
Indian Path, Nova Scotia
Experience coastal luxury in this brand-new, ICF-constructed oceanfront home, perfectly positioned on 1.34 private, southeast-facing acres. Thoughtfully designed for comfort, efficiency, and breathtaking views, this 2,067 sq. ft. contemporary masterpiece is the ultimate seaside sanctuary. Step inside to an open-concept living space adorned with hickory hardwood floors and modern fixtures, from impressive feature lighting to custom hand rails. The expansive triple-glazed, hurricane-proof windows frame stunning ocean vistas while providing superior energy efficiency and storm protection. The main level is designed for modern living where you'll find the open kitchen, living, dining room, primary bedroom with ensuite and a bright and airy sunroom, perfect for soaking in the coastal scenery. Continuing down to the light lower level, also designed for seamless indoor-outdoor living with its full size walk out doors to the garden in the family room, 2 more bedrooms, a luxurious bathroom, laundry and office nook. The property features two walk out decks, ideal for entertaining or simply unwinding to the sound of the waves. A ducted heating and cooling system ensures year-round comfort, making this home as practical as it is beautiful. Outside, the professionally terraced lawn leads to granite rock tiered walls, enhancing the natural beauty of the shoreline. Enjoy protected kayaking waters right from your doorstep, offering a tranquil escape for paddlers of all levels. This prime location is less than 10 minutes from Lunenburg, a UNESCO World Heritage town brimming with history and charm. You're also just minutes from the LaHave Ferry, the quaint Rose Bay General Store & Bistro, and some of the South Shores most stunning beaches and just 80 mins to the Halifax Airport. A rare opportunity to own a brand-new, high-quality oceanfront home in one of Nova Scotias most sought-after coastal settings. All home visits must be booked through the Real Estate Agent - No trespassi (id:60626)
Engel & Volkers (Lunenburg)
108 4900 Cartier Street
Vancouver, British Columbia
Welcome to Shaughnessy Place - an extremely rare opportunity to own a serene lakeside residence in the heart of Vancouver. This beautifully renovated 1 bed, 1 bath ground-level suite offers 1,028 square ft of elegant living space. Enjoy peaceful views of Shaughnessy Place Duck Pond and lush gardens from your spacious private patio. Features include a modern kitchen, custom fireplace, spa-like bathroom, and 2 secure parking stalls. Nestled beside VanDusen Gardens in a gated community with 24-hour security, outdoor pool, and clubhouse. A true hidden gem in prestigious Shaughnessy. (id:60626)
Macdonald Realty
15274 85 Avenue
Surrey, British Columbia
Welcome to this charming, family-friendly home nestled in the desirable Fleetwood Area. This 6-bedroom Home offers functionality, Style and elegance. The home features updated bathrooms and a modern kitchen, ensuring comfort and convenience. The spacious 2-bedroom legal basement suite offers great rental potential, and with the bonus of a 3rd bedroom below, it can be used as a 3-bedroom suite or for upstairs use. Step outside to a beautifully private backyard with a large deck perfect for outdoor entertaining. This home provides everything you need for convenience and comfort. Located on a quiet street, this property boasts a central location just minutes from schools, shopping, parks, public transit, and the future SkyTrain Station. Furnace and Hot Water Tank are only a few years old. (id:60626)
Century 21 Coastal Realty Ltd.
201 845 Chilco Street
Vancouver, British Columbia
Wonderful opportunity to enjoy this boutique building in an incredible location-WEST OF DENMAN, on a quiet tree lined street and steps to Robson, the Beach & Stanley Park. This one level, light filled suite measuring 1700+sf offers an ideal floor plan, three spacious bedrooms, 2.5 bathrooms plus flex space and in suite laundry. There is just one suite per floor and only 14 owners - this iconic building is loved by all and a really great place to call home. The roof top deck is a bonus, featuring spectacular panoramic views and lovely gardens. Please note, some rooms have been virtually staged. (id:60626)
Royal LePage Sussex
5945 Skutz Falls Rd
Lake Cowichan, British Columbia
A truly beautiful, extremely peaceful 17.91 acre property with subdivision potential close to the heritage Cowichan River, Trans Canada Trail, kayaking, swimming & endless recreation! The property was the first Skutz Falls area farm & retains the solid, original 3 bedroom home, which has been updated over the years, including a metal roof, vinyl windows, heat pump, 200 amp service & refinished fir floors. There is an oversized timber frame carport with attached insulated shop, a nice chicken coop with run, wood storage, & follow the path along the seasonal creek to the gazebo with power & cob oven down by the 2 spring fed ponds. In this area are 2 trailer pads with water & power, & there are also 2 more spots up by the original old barn with water, hydro & internet. There is lots of flat field space with grasses & wildflowers that could be returned to pasture if desired. Endless wildlife, park-like grounds, fruit trees, space to grow your own food & create a wonderful new lifestyle! (id:60626)
Sutton Group-West Coast Realty (Dunc)
1591 Escarpment Way
Duncan, British Columbia
Not a neighbour in sight on what could be your own private 5-acre retreat at the base of Maple Mountain. What was once a beautiful B&B is now a cherished family home, meticulously maintained by the same family for over 16 years, offering a rare blend of seclusion, adventure, & modern comfort. Picturesque driveway lined w/ cherry blossom trees welcomes you to this beautifully landscaped property. Thoughtfully designed layout provides ample space for family living. Main floor features spacious primary bedroom, offering convenience/privacy, along w/ additional den that can easily serve as a 4th bdrm or guest room. Upstairs, you'll find 2 generously sized bdrms, both with walk in closets & unsuits, connected by a bonus room, perfect for storage, children’s play area or craft room. For those who love recreation & entertainment, the 1,000 sq. ft. basement is perfect for a home gym, TV lounge, or games room. Step out your back door & immerse yourself in nature w/ direct trail access leading up Maple Mountain—ideal for hiking, mountain biking, & exploring. After a day of adventure, relax in your private backyard oasis, complete w/ a sparkling pool, soothing hot tub, & cozy fire pit area. Outdoor enthusiasts will appreciate the large double-bay shop & add'l outbuilding, offer plenty of space for a workshop and all the big toys you can dream up, RVs, Boats, ATVs! Whether you need extra space for storage or a place to rebuild your dream truck this property is designed to accommodate your lifestyle. Despite its serene setting, this incredible home is just minutes from Maple Bay’s waterfront & only a 10-minute drive to Duncan. This is the perfect balance of peaceful country living & modern convenience. Don’t miss this opportunity to own a one-of-a-kind property in a truly breathtaking location! Call or email Gillian Lowe or Sean McLintock PREC w/ RE/MAX Generation for additional info 778-867-8006 / gillian@macrealtygroup.ca (Data is approximate & must be verified if important.) (id:60626)
Exp Realty (Du)
RE/MAX Professionals (Na)
89 Stockell Crescent
Ajax, Ontario
Custom-Designed & Truly One-Of-A-Kind! This Stunning, Coughlan Built, All Brick Home Was Thoughtfully Designed With A Unique, One-Off Floor Plan, Specific To The Sellers Specification. Featuring An Expanded Kitchen And Eat-In Area, Overlooking The Ravine. Step Inside To Soaring 17 ft. Ceilings In The Foyer. The Main-floor Features 9ft Ceilings, A Unique Kitchen That Boasts A Smart & Functional Layout W/ Convenient Work Station, Pantry, Centre Island, Quartz Countertops & Large Breakfast Bar Which Flows Seamlessly To The Dining Space. Walkout To An Expansive, West Facing Deck Which Spans The Entire Width Of The Home. The Family Room Offers Elegant Built-In Shelving, A Gas Fireplace, & Built In Ceiling Speakers. Enjoy Direct Access To The Garage Through A Show Stopping Mudroom With Custom Cabinetry & Shelving. Upstairs, The Luxurious Primary Retreat Showcases A Coffered Ceiling, Oversized Walk-In Closet & One-Of-A-Kind Laundry Chute. Relax In The Spa-Like 5-Piece Ensuite With Heated Floors, Oversized Soaker Tub, And An Extra-Large Walk-In Shower. A Jack & Jill Bathroom Connecting Two Bedrooms, Along With A Fourth Bedroom Featuring Its Own Private Ensuite, Complete The Second Floor. The Finished Walkout Basement Is Bright And Inviting, Filled With Natural Light From Large West-Facing Windows And A Sliding Patio Door. Featuring Custom Millwork, A 3-Piece Bathroom, An Oversized Cold Room, And Ample Storage, This Space Is Perfectly Suited For Both Family Living And Entertaining. Exterior Features Include Professional Interlocking At The Front And A Premium Ravine Lot Offering Peace And Privacy. Conveniently Located Near Excellent Schools, Parks, Trails, Shopping, Dining, And Highway 401. This Property Perfectly Combines Elegance, Comfort, And Functionality The Ideal Move-In Ready Family Home You've Been Waiting For! (id:60626)
RE/MAX Hallmark First Group Realty Ltd.
102 Goldie Court
Blue Mountains, Ontario
Welcome to a beautifully designed bungalow that blends refined elegance with the ultimate outdoor lifestyle. Perfectly situated for easy access to nature, adventure, and the charm between Collingwood and Thornbury. This home is more than a residence, it's a statement in sophisticated living. Inside, white oak hardwood floors flow throughout the light-filled main level, highlighted by soaring vaulted ceilings and expansive windows that bring the outdoors in. The chef-inspired kitchen is both stylish and functional, featuring a sleek breakfast bar with stone countertops, a premium gas range, and top-tier appliances. Unwind in the serene main-floor primary suite, where tranquil forest views create a true retreat. The spa-like ensuite includes double sinks, a glass shower, and a deep soaker tub, perfect for relaxing after a day on the trails or slopes. A cozy gas fireplace with a custom Venetian plaster surround anchors the living space, ideal for quiet evenings or casual entertaining. The main level also features a bright second bedroom, a powder room, a well-appointed laundry area, and a mudroom with direct access to the heated double garage finished with R12 insulated doors and premium epoxy flooring, ideal for a home gym or workshop. The fully finished basement offers plenty of space for guests or extended family, with a large west-facing great room, a spacious third bedroom, and a full bath with double sinks and a glass shower. Outside, enjoy sunset views from your private, west-facing yard complete with a gorgeous deck, lush landscaping, modern storage shed, and a full irrigation system. A custom stone-surround driveway completes the picture. Just steps from a sandy beach and the Georgian Trail, this location is unbeatable. Bike into town for coffee and shopping, or explore nearby golf courses, wineries, and ski hills. This exceptional home offers the perfect balance of luxury, comfort, and location, a rare find in todays market. (id:60626)
RE/MAX Four Seasons Realty Limited
269 Sunset Drive
Drummond/north Elmsley, Ontario
Otty Lake is just one of the standout features of this rare opportunity to own approx. 240 acres of stunning, diverse landscape in Eastern Ontario. With around 80 feet of clear shoreline and a landscaped waterfront with stone steps, the lakefront is perfect for swimming, boating, fishing, and peaceful sunsets. The land features open meadows, mature mixed forest, and serene wetlands, with an extensive network of established trails winding throughout ideal for hiking, horseback riding, ATVing, or year-round recreational use. Wildlife is abundant and thriving, making this property a dream for hunters and outdoor enthusiasts. Large populations of deer and other native species offer excellent hunting opportunities across the seasons. Whether you're setting up blinds in the woods or simply observing nature, the property provides a rich and immersive outdoor experience. With over 1.4 km of frontage on Elm Grove Road and multiple gated access points, the property offers privacy, convenience, and flexibility. The fully renovated 3+1 bedroom raised bungalow (2020/2022) features granite counters, a large centre island, and a timber-frame screened porch (2023) overlooking the landscape. The living room provides tranquil lake views, while the main floor includes 3 bedrooms, a full bath, and a 2-pc off the mudroom with interior access to a double garage. The lower level offers a 4th bedroom, family room, storage/game room, 2-pc bath/laundry, large utility room, and walk-up access. A large barn with drive shed and finished upper loft with cathedral ceilings, roughed-in kitchen, and heat adds incredible potential for events, workshops, or gatherings. With income potential, excellent hunting and fishing, and space to build your dream rural lifestyle, this exceptional property must be seen to be appreciated. Asphalt roof (2024); vinyl siding (2025). (id:60626)
Coldwell Banker Settlement Realty
821, 101h Stewart Creek Rise
Canmore, Alberta
Welcome to Unit 821 in the newly released Hortus Building by The Canmore Renaissance, located in the heart of Three Sisters Mountain Village. This spacious 2-bedroom, 2-bathroom home is situated on the second floor and offers 1,537 sq ft of interior living space paired with two private balconies to capture the surrounding mountain views. The interior features a luxurious primary suite with a spa-inspired 5-piece ensuite, a generous guest bedroom, and a second full 4-piece bathroom. The chef’s kitchen is designed with quartz countertops, panel-ready Bosch appliances, stained and painted millwork, and "Alpine" design palette. Additional highlights include engineered hardwood, porcelain tile, luxury vinyl tile, and an LG washer and dryer. The pet- and kid-friendly building provides access to premium amenities in the nearby Abruzzo Building, including underground parking, a fitness centre, and a shared recreation lounge. As a special incentive, the developer is offering a free 1-year Stewart Creek Golf Club membership to the first buyers who go firm on a unit. Private tours of the show suite are available by appointment. With only 8 luxury residences in the Hortus Building, each offering unique layouts and views, this is a rare opportunity to secure a premier home in one of Canmore’s most desirable developments. (id:60626)
Exp Realty
94 Aberfoyle Mill Crescent
Puslinch, Ontario
Tucked within an exclusive enclave known for its tranquility and sense of community, this refined bungalow offers a unique blend of modern comfort and natural beauty. One of only ten residences with direct access to the peaceful waters of Mill Pond, this home is a hidden gem for those who cherish outdoor living and serene surroundings. Step outside and discover your own private gateway to over 20 acres of untouched woodland and scenic walking trails just steps from your deck. With no immediate rear neighbors and unobstructed views of the water, this property offers unmatched seclusion and connection to nature.Inside, the thoughtfully designed main floor features two generously sized bedrooms and a versatile den,ideal for a home office or guest accommodations. A well-equipped kitchen awaits with granite surfaces,built-in appliances and a center island with seating, all designed for culinary creativity. The living area is bright an airy, opening itself up to a large deck. The primary suite is a peaceful retreat with vaulted ceilings which are a dream to wake up to, offering a walk-in closet, ensuite spa bath with a glass-enclosed shower and a deep soaker tub perfect for unwinding. Enjoy panoramic pond views as you dine or relax on the composite deck. Take shelter from the rain underneath the deck on a patio which was carefully designed to enjoy when the sun is not shining. Natural gas BBQ hookups make outdoor cooking a breeze. Downstairs,the finished walk-out basement expands your living space with a recreation room, an additional bedroom, a dedicated fitness area, and ample storage for all your needs. Landscaped gardens designed for year-round beauty and minimal upkeep. Book your showing today! (id:60626)
M1 Real Estate Brokerage Ltd
1 West Avenue
Hamilton, Ontario
Exquisite, stunning and exceptional custom-built 1 West Avenue in Hamilton with 4 bedrooms and 3 full baths and 2 powder rooms where contemporary design seamlessly blends with everyday comfort. Boasting over 3,000 sq. ft. of above-grade living space and an additional 1,500 sq. ft. of finished lower level, this home is thoughtfully designed for both family living and entertaining with ease. The gourmet kitchen is a true centerpiece, complete with custom cabinetry, organized drawer systems, and a spacious walk-in pantry. The expansive living area, highlighted by a coffered ceiling, modern electric fireplace, and floor-to-ceiling windows, provides an inviting setting for gatherings and relaxed evenings alike. A main-floor office with 8-ft doors offers a refined space for work or study. Sophistication continues throughout with 10-ft ceilings on the main level and 9-ft ceilings upstairs, enhancing the open, airy ambiance. The finished basement adds versatile living space, featuring a 2-piece bath and generous 9-ft ceilings. Oak staircases with wrought-iron spindles lead to the upper level, where the serene primary suite offers a walk-in closet and spa-like 5-piece ensuite. A secondary bedroom enjoys a private 3-piece ensuite, while two additional bedrooms share a beautifully appointed 5-piece bathroom. Additional highlights include upgraded lighting, rough-in central vacuum, and the convenience of main-floor laundry, elevating everyday functionality. Situated on a generous lot in a highly sought-after neighborhood, this detached 2-storey home is minutes from the QEW, shopping, future GO station, and top-rated schools. A perfect blend of luxury, practicality, and thoughtful design awaits. **No appliances included.* (id:60626)
RE/MAX Aboutowne Realty Corp.
12400 Nikola Street
Pitt Meadows, British Columbia
For more info, click the Brochure button. Central Pitt Meadows the best! Beautiful family oriented neighbourhood. This lovely home is sitting on a fully fenced 1/4 of an acre lot. With a registered suite for bonus income.Located next to three elementary schools, one high school, fire station, police station, dentists, doctors, banks, hairdressers, nail salon, spa service, restaurants, grocery store, convenience stores, gas stations, recreation centre, pool, waterpark, 3 other parks, west coast express to downtown Vancouver in less then 48 mins, and enjoy strolling by the river. All this within walking distance! This home is lovely and well maintained. Has had many new updates to include kitchen bathrooms decks exterior work only to mention a few. There are many more upgrades to show at viewing.Do not miss out.Excellent opportunity! (id:60626)
Easy List Realty
1185 Killarney Bay Road
Kawartha Lakes, Ontario
Situated perfectly on the site of the original homestead is an incredible one and 3/4 story 2016 built home complete with wrap around covered deck. The attention to detail and quality of the finishes will bring a smile to anyone's face that enters the home. The great room has full height cathedral ceiling that is accented with vintage beams from the original homestead and a wood stove nestled in one corner to offer a modern rustic feel. Hickory wide plank hardwood flooring adds to the country farmhouse charm. The kitchen, adjacent to the great room in this open concept design, features knotty alder wood cabinets over granite counter tops and an amazing hammered copper farm sink. Stainless steel appliances and a food prep island complete this beautiful kitchen. A rear entrance opens to the laundry room and leads to a three piece bath with heated floor. A custom staircase leads to the second floor and a cozy sitting space that overlooks the great room. The master bedroom, second bedroom and a large shared 4 piece bathroom complete with heated tile floor with a second entrance from the master bedroom completes the second floor design. Basement has in floor radiant heating. The farm property has many desirable features including 40' X 100' coverall, 40' X 100' original log barn, approximately 90 workable acres that have been kept in hay, fenced paddocks one with electric perimeter fence and trails throughout the property. Security system roughed in. This spectacular home and farm property is ideal for the hobbyist or the serious farm business. The property is located close to Lindsay, Fenelon Falls and public Balsam Lake swimming area just down the road. (id:60626)
Ball Real Estate Inc.
2913 Bouvette Street
Kelowna, British Columbia
NEW USE and ZONING change to UC5 for this Colossal Development Opportunity! With PHASE 1 in the OKANAGAN COLLEGE TOA (Transit Oriented Area), PHASES 2 and 3 on a TRANSIT SUPPORTIVE CORRIDOR, this LAND ASSEMBLY offers a total potential of 4.331 acres or 188,658.36 sq ft of land! Each phase is now UC5, allowing 6 storey mixed use. The total Assembly has a combined FAR of 380,017.44 sellable sq ft and up to 474,346.62 sellable sq ft with bonuses up to .5 FAR added. TOTAL LIST PRICE $37,694,225 PLS NOTE: 2913 Bouvette Street is in PHASE 2 and there is the option to purchase PHASE 2 only, up to 1.507 acres or 65,644.92 sq ft. At 1.8 FAR, there is a potential 118,160.86 sellable sq ft and up to 150,983.32 sellable sq ft with bonuses up to .5 FAR added. TOTAL LIST PRICE $12,897,725 Easy walk to buses, college and high schools, beaches, restaurants, shopping, the hospital and more! Flat site, easy to build, with exceptional exposure on Gordon Dr and excellent access off Bouvette St and Lowe Ct. Buyers to do own due diligence on intended use, both municipally and provincially. Some lots not listed. (id:60626)
Coldwell Banker Horizon Realty
6257 Highwood Dr
Duncan, British Columbia
Welcome to Maple Bay in the Cowichan Valley. 6257 Highwood Drive is a 2022 custom built home by Elmworth Construction. This contemporary home is bright & thoughtfully designed with amazing privacy and views. Featuring a newly installed in 2023 solar panels on the roof with a 25 year warranty, wood shed, fencing and professional landscaping with native plants and irrigation system. Main level living includes a bright, spacious kitchen with custom cabinetry & quartz countertops, adjacent open area with gas fireplace & double patio doors leading to an all-seasons covered deck. The large primary bedroom is complimented with double sinks, custom tile shower, luxurious soaker tub & walk-in closet. The second bedroom on the main floor could be used as an office. The lower level offers a large media room, four piece bath, 2 more bedrooms and family room. The bonus is an additional 1 bedroom suite with private entrance and it has been created with a modern, open concept design with both interior and exterior access ideal for multi-generational family living. The oversized double garage has room for 2 vehicles & storage. The 36'' fence panel between suite and owner properties can be removed for shared use of the backyard allowing flexibility and from the backyard, there is access to walking trails that lead to Garry Oak meadows on one side and forested terrain. (id:60626)
Dfh Real Estate - Sidney
2002 1245 Quayside Drive
New Westminster, British Columbia
Rarely available, this private and secure penthouse offers beautiful upgrades throughout, new Kitchen & appliances 2017. New bathrooms with heated floors done in 2020. Two spacious decks provide breathtaking panoramic river and city views - perfect for entertaining or relaxation. Within walking distance, you will find the Skytrain, shopping and restaurants. Walk along the scenic Quay boardwalk, just steps from your home. Enjoy an array of building amenities such as pool, hot tub, sauna, craft room, fully equipped weight room and exercise room, freezer room, bike room, library, and woodworking room as well as two EV charging stations. This bright and airy rancher in the sky boasts crown mouldings, built-in shelving, in suite storage and 2 parking stalls. (id:60626)
Evergreen West Realty
14458 Chartwell Drive
Surrey, British Columbia
Don't miss seeing this spacious quietly located basement home in the heart of "Green Timber"The large LUC lot has a bright sunny southern exposure that is great for kids,pets and gardening.The large main floor boasts over 1300 sq.ft with 3 beds & 2 baths up this split entry home has plenty of space for the whole family.Downstairs is complete with a spacious separate self contained 2 bedrooms suite in the BSMT complete with separate entrance and shared laundry located close to all shops, schools and transportations. (id:60626)
Royal LePage Northstar Realty (S. Surrey)
24629 105a Avenue
Maple Ridge, British Columbia
Introducing your dream home! This stunning three-story residence offers over 3,200 sq. ft. of luxurious living space. The upper level features 4 spacious bedrooms, including 2 master suites with walk-in closets, and 3 modern bathrooms. The main floor boasts a chef´s kitchen that flows into a bright living room, leading to a large covered balcony. A large rec room is also on this level. The lower floor includes a 2-bedroom legal suite, perfect for a mortgage helper or in-law accommodation. Located in the coveted Albion Elementary catchment and near scenic walking trails, this home blends convenience and tranquility. City Assessment $1,525,000.00 (id:60626)
Sutton Group-West Coast Realty
1453 Dyffryn Road Lot# 5
Lumby, British Columbia
5700 square foot concrete block building on one full acre in the Lumby Industrial Park on Dyffryn Road. 4 - 14' overhead doors, 600 amp triple phase power, currently set up as a professional welding shop. 50' x 100' ground floor with a 700 sq. ft. mezzanine used for storage and an office space with separate forced air furnace. The building was renovated substantially in 2018, with a new engineered septic system put in 2021. Chain link fencing in the front and west, with some chain link and the neighbouring concrete building acting as further fencing on the East side of the property. Separated from Highway 6 by a seasonal ditch that has Riparian restrictions. Much of the rear compound has been re-gravelled. Zoned Light Industrial for a wide variety of uses. (id:60626)
RE/MAX Commercial Solutions
5140 Slocan Street
Vancouver, British Columbia
Like new townhouse with rental suite! The perfect answer for those who love extra space & privacy. Centrally located and steps away from parks, restaurants, and shops, etc. Functioning layout, 4 levels, 3-bedrooms on main suite plus 1 legal basement rental suite with separate entrance. Chef's kitchen with a large island, and a sleek stainless steel appliance package. Relax at your private balcony with a BBQ connection. Beautiful mountain & city view. Don't wait and just call for more information. (id:60626)
Team 3000 Realty Ltd.
12 788 Citadel Drive
Port Coquitlam, British Columbia
5 reasons you'll love this townhome; 1. This RARE DUPLEX style townhouse has over 3,700 square feet of living space! 2. AMAZING LOCATION in the gated Citadel Bluff Complex, close to Castle Park Elementary, Citadel Middle School, Castle Park, 2min walk to transit, Colony Farms dyke trails, easy access to the #1 highway. 3. HUGE PRIMARY BEDROOM with a massive 5piece ensuite inc. jacuzzi tub. 4. This home is an ENTERTAINER'S DREAM, amazing kitchen, sunken living room, and best of all your very own bar on the lower level, perfect for hosting your guests. 5.NEVER HAVE TO WORRY ABOUT PARKING, this townhome comes with a double garage, a driveway to park cars in front of the garage, PLUS street parking right in front of your unit. (id:60626)
Stonehaus Realty Corp.
7 Boyne Highlands Court
Vaughan, Ontario
Welcome to 7 Boyne Highlands Court in Vaughan. Beautifully renovated top to bottom and freshly painted! This home features 3 bedrooms and 3 baths, an open concept and pot lights throughout. Incredibly well-maintained and brightly lit. The living room features an electric fireplace and an accent wall with built-in shelving. The modern, upgraded kitchen features stainless steel appliances, quartz countertops, custom cabinetry and an oversized island. Ample room for entertaining. Spacious primary bedroom with a 5-piece en-suite. The renovated finished basement features a barn door, pot lights, a kitchen, living space, a bedroom and a walkout to the fenced backyard. Great potential for an in-law suite or rental opportunity. New interlocking in backyard. New floors, stairs, kitchen, pot lights and bathrooms. Fantastic location close to HWY 407, parks, restaurants, and all amenities. A great neighbourhood for you and your family. (id:60626)
Exp Realty
19391 72 Avenue
Surrey, British Columbia
Welcome to 19391 72nd Ave in Clayton Heights. This 6-bedroom plus den (or 7th) 5-bathroom home with 3 kitchens offers space and flexibility. The main home features a granite island kitchen, open living area, and covered pergola. Upstairs has 3 bedrooms incl. a primary with walk-in, ensuite, and laundry. The basement includes a legal 2-bed suite with separate entry plus a 1-bed legal coach house above the detached garage - ideal mortgage helpers. Fully fenced yard, extra parking, walk to Hazelgrove Elementary, parks, shops, and transit. Minutes to Costco, Willowbrook Shopping Centre, Langley Events Centre, and nearby grocery and dining including Fruiticana, Save-On-Foods, Starbucks, and local restaurants. Showings by appointment, preferably weekends. Offers anytime. Call your Realtor today! (id:60626)
Oakwyn Realty Encore

