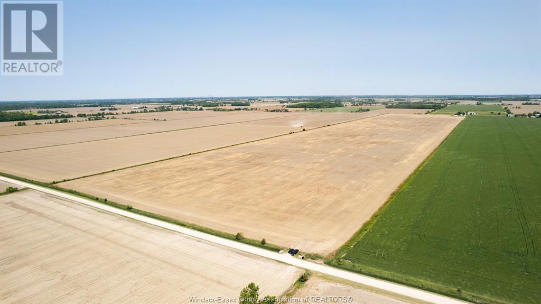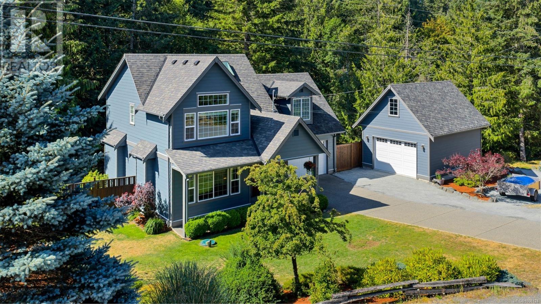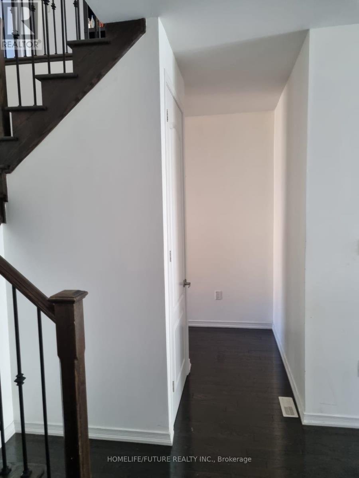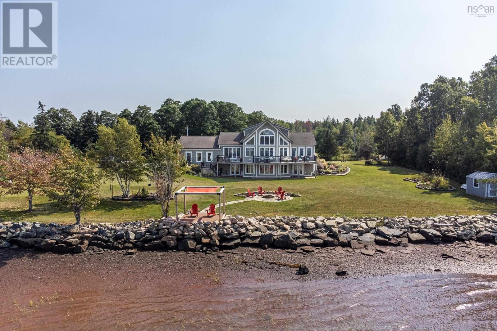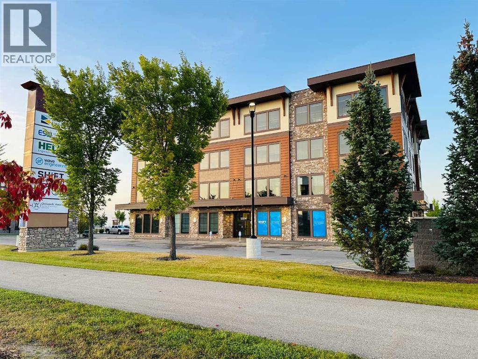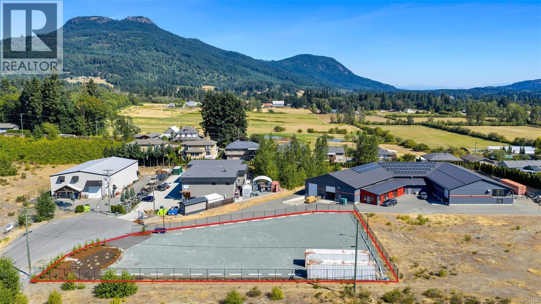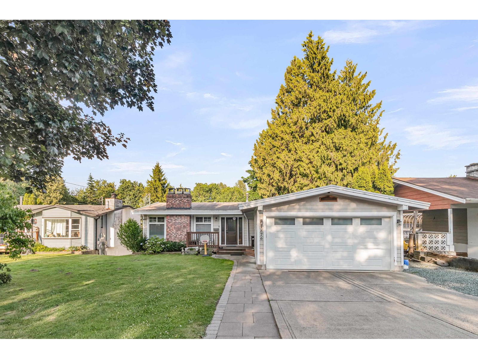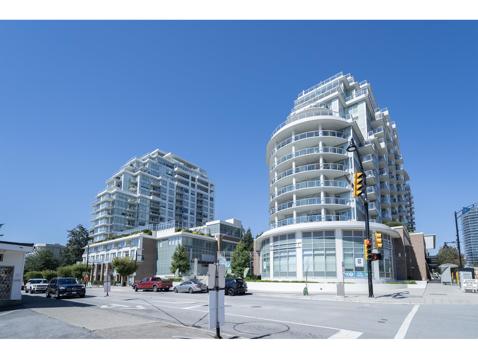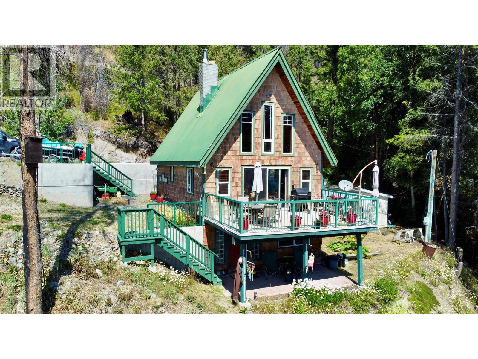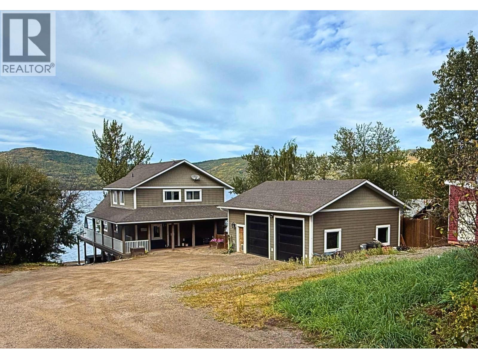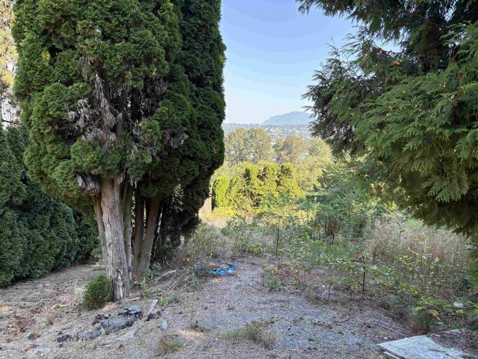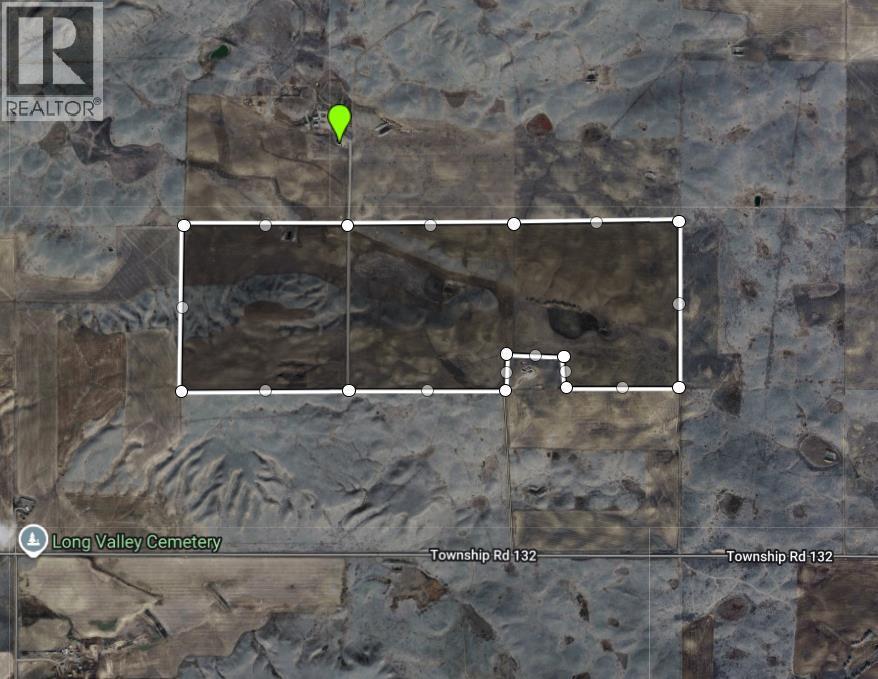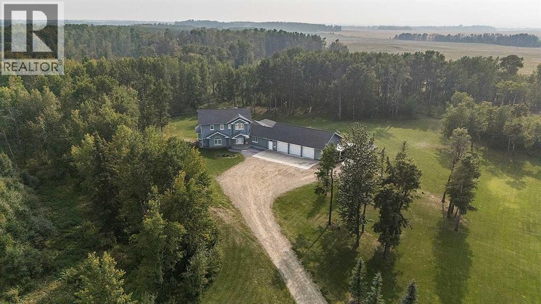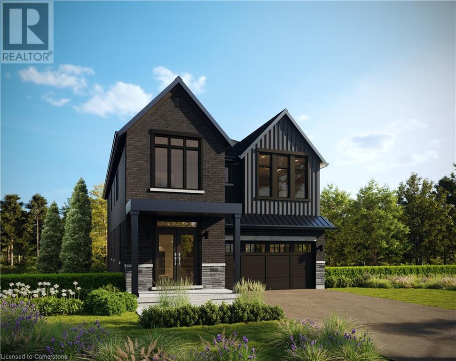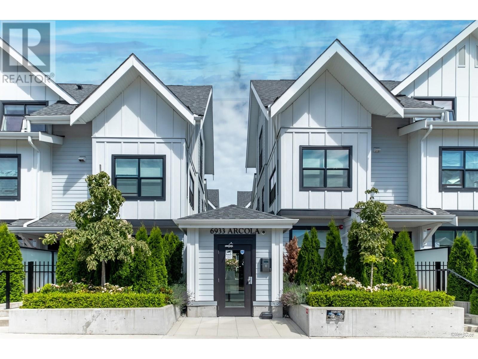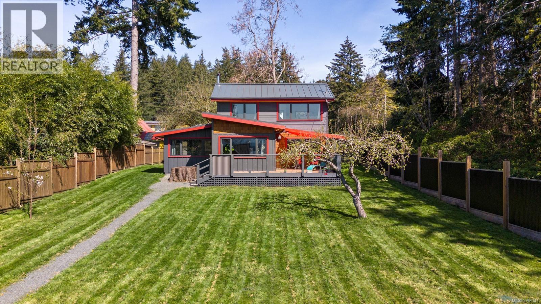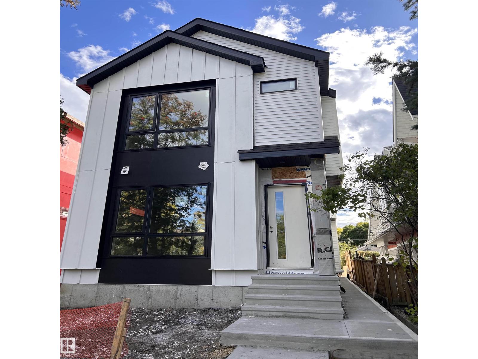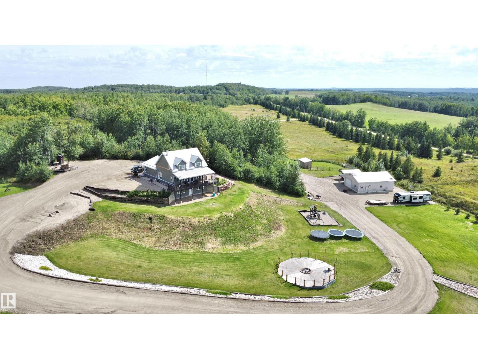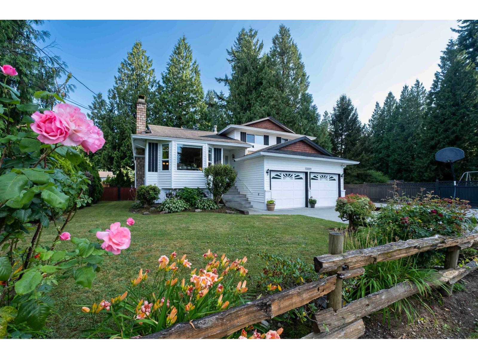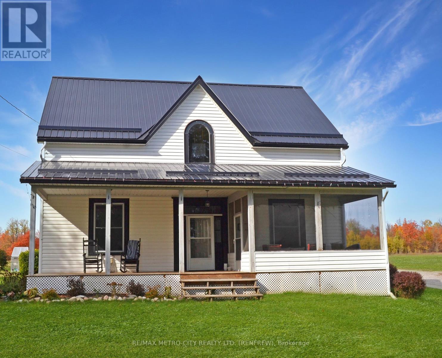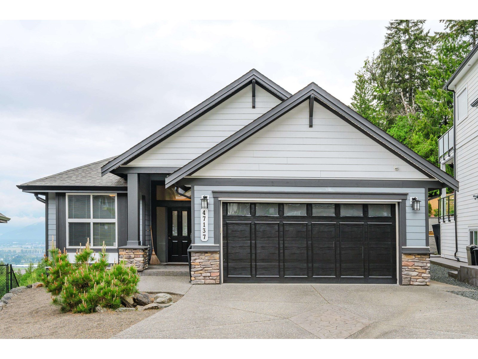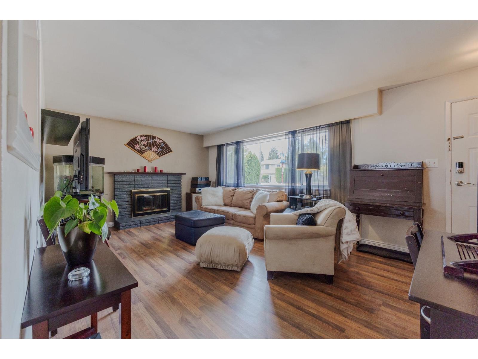V/l Road 6 West
Kingsville, Ontario
WELCOME TO YOUR 50 ACRES. This Farm is located off the Amer Townline (County Rd 23) on ROAD 6 W heading east and is fronting on the North side of ROAD 6 W. Road access to property. This Brookstone Clay ground is a great yield producing farm. Al Zoning allows for multiple uses. Great location for a local farmer to add to his cash crop portfolio. Buyer to satisfy themselves with all the services and any building requirements or permits needed if buyer is looking to build a home. Current Soy bean crop will be owners to harvest when ready. Call today and let's make this one of ""Your Best Moves Yet"". (id:60626)
Deerbrook Realty Inc.
V/l Road 6 West
Kingsville, Ontario
WELCOME TO YOUR 50 ACRES. This Farm is located off the Amer Townline (County Rd 23) on ROAD 6 W heading east and is fronting on the North side of ROAD 6 W. Road access to property. This Brookstone Clay ground is a great yield producing farm. Al Zoning allows for multiple uses. Great location for a local farmer to add to his cash crop portfolio. Buyer to satisfy themselves with all the services and any building requirements or permits needed if buyer is looking to build a home. Current Soy bean crop will be owners to harvest when ready. Call today and let's make this one of ""Your Best Moves Yet"". (id:60626)
Deerbrook Realty Inc.
2260 Baron Rd
Cobble Hill, British Columbia
Exceptional Home in Sought-After Silvermine Estates. Move-in ready and beautifully maintained, this stunning home blends comfort, style, and tranquility. Pride of ownership is evident the moment you walk in. Situated on a private and peaceful .86-acre lot on a no-thru road, this main-level living home features 9' ceilings, hardwood floors, a heat pump, and granite island countertops. Upstairs are three spacious bedrooms, two bathrooms, and a large bonus room—ideal for a playroom, media room, or office. Updates include newer carpet upstairs, chic wallpaper, fresh exterior paint, and a newer detached shop/garage. Enjoy a composite deck, irrigated garden boxes, and a forested yard with a pond—your own private retreat. A double heated garage and spacious crawlspace offer abundant storage. Located in the heart of the Cowichan Valley—home to hiking trails, hidden gems, and outdoor adventure—this property offers a lifestyle you'll love. (id:60626)
Pemberton Holmes Ltd. (Dun)
1965 Jans Boulevard
Innisfil, Ontario
This Stunning, Spacious Home Offers Over 3,840 Sq. Ft. Of Living Space, Featuring Five Generously Sized Bedrooms And Four Bathrooms. Each Bedroom Enjoys Access To An Ensuite, Including Two Primary Suites One With A Private 5-Piece Ensuite And Another Connected To A Shared Jack And Jill 4-Piece Bath. Two Bedrooms Also Feature Walkouts To Balconies, Offering Charming Street Views. A Bright And Serene Muskoka Room Off The Kitchen Overlooks The Backyard, While The Elegant Dining Room Includes A Butlers Pantry, Complemented By An Additional Pantry Near The Kitchen For Extra Storage. The Inviting Family Room Seamlessly Flows Into The Breakfast Area, Creating A Warm And Welcoming Atmosphere. Built With Premium 2x6 Construction And Enhanced With $$$$ In Builder Upgrades, This Home Also Boasts A Walkout Deck For Outdoor Enjoyment. Conveniently Located Within Walking Distance Of Schools, Shopping, And Essential Amenities, It Perfectly Blends Comfort, Convenience, And The Charm Of A Sought-After Beach Community Lifestyle. (id:60626)
Homelife/future Realty Inc.
13573 Highway 6
Wallace Bridge, Nova Scotia
Escape to the serene beauty of Wallace Bay, where this expansive chalet-style home blends luxury with natural tranquility. Set on a sprawling lot with 400 feet of private waterfront, this A-frame retreat offers breathtaking views of the Northumberland Strait, stunning sunrises and sunsets, and a thoughtfully designed interior that seamlessly balances modern upgrades with timeless charm. Professionally renovated throughout, this home showcases high-quality craftsmanship and modern conveniences. The custom kitchen is a standout, featuring quartz countertops, wood floating shelves, a walk-in pantry, and a large working islandideal for both casual mornings and gourmet entertaining. The open-to-above great room is the heart of the home, with soaring ceilings, floor-to-ceiling windows that flood the space with natural light, and a cozy fireplace for year-round comfort. Upstairs, the loft-style primary suite offers a private retreat with stunning water views and a fully renovated ensuite, complete with in-floor heating, a custom-tiled shower, and a stone countertops. A fully renovated main floor bathroom and gorgeous engineered hardwood floors elevate the main living areas, while heat pumps and a new propane furnace provide energy-efficient, year-round comfort. The homes exquisite curb appeal is matched by its beautifully landscaped property, featuring mature gardens, a wrap-around deck, and a fire pit area perfect for gathering under the stars. Your coastal lifestyle awaitsswim, boat, or kayak from your private waterfront, explore nearby trails and beaches, or take in the sea breeze in this vibrant community. Wallace Wharf (with boat launch and docking), Ski Wentworth, and several golf courses, including Northumberland Links, Wallace River, and Fox Harbour Resort, are just minutes away. This is your chance to embrace a peaceful, four-season oceanfront lifestyle in one of the regions most desirable locations! (id:60626)
Parachute Realty
204, 10514 67 Avenue
Grande Prairie, Alberta
RARE "AAA" office space available for purchase in the prestigious Stone Ridge Professional building. This high end steel and concrete building features ample parking and great road exposure so your business will stand out. This is part of a well managed condo and the unit has been built out with top of the line finishing and is move in ready for a fraction of the cost of a new build. This unit features a welcoming reception 4 private offices a large bullpen, kitchen and boardroom, 2 bathrooms . The whole space is well lit with plenty of natural light and will keep you connected with high speed fibre internet . As a owner you will even have access to rooftop patio complete with BBQ. (id:60626)
RE/MAX Grande Prairie
6181 Scott Rd
Duncan, British Columbia
This industrial-zoned lot in Duncan is well-suited for serving southern Vancouver Island. Located with convenient access to major transportation hubs, this property is perfect for industrial or commercial ventures. Currently configured for an RV, boat, and self-contained portable unit storage business, it would be able to provide income while offering flexibility for future redevelopment or long-term value growth. The fully fenced, level, and graded lot is move-in ready, featuring a durable gravel surface, solar-powered exterior lighting, municipal sewer and water connections, and a rain garden for efficient surface water management. Buyers will need to secure a business license to operate the self-storage business and are encouraged to conduct due diligence, consulting with the Municipality of North Cowichan as needed. This is a unique opportunity to invest in a versatile, income-generating property. (id:60626)
Coldwell Banker Oceanside Real Estate
Sutton Group-West Coast Realty (Dunc)
1876 Dahl Crescent
Abbotsford, British Columbia
Perfect home for first time buyers, growing family or investors! Take advantage of this 4 bedroom 3 bathroom plus den home with a 1 bedroom basement suite for a mortgage helper. The large rec-room & flex rm provides an abundance of space for family & entertaining. The two car garage has R20 insulated walls R40 ceiling, 240 power and sound proof...a perfect workshop, startup office, or place to rock out! Family-friendly street with lots of kids! Walking distance to shopping, parks, schools, public transit, entertainment, Mill Lake & Malls, & Hwy 1. This home has it all. Call TODAY for a private tour! (id:60626)
Sutton Group-West Coast Realty (Abbotsford)
104 15165 Thrift Avenue
Surrey, British Columbia
Bosa Properties, This concrete 2 level home has two street level entrances with the added value of flexible WR CD-016 Zoning that allows for potential live/work, and upper-level office use! This home also features Air conditioning, HRV, imported Italian kitchens with porcelain Calacatta slab backsplashes & Bosch appliances. Relax in the private Residents Lounge, complete with fireplace, kitchen & large screen TV. Two parking stalls and one locker. School Catchment is Semiahmoo Secondary. Don't miss this unique opportunity! (id:60626)
Lehomes Realty Premier
9348 Gun Lake Road W
Gold Bridge, British Columbia
There is no other way to wake up than with warm sun on your face at Gun Lake. Fill your coffee mug and take it straight to the dock, and check the Trout Highway. Peace and quiet is broken only by the soft cries of loons. Enjoy that quiet time before the kids wake up and all the fun breaks loose. Start with the peace and quiet of the Canoe or paddle board then have breakfast on your sun-soaked deck, you can work your way up through bike rides and ATV’s. In the evening, sit around the fire and watch moonrises like no other. This fully renovated cabin on the lake has 3 separate sleeping areas, a beautiful kitchen, soaring ceilings, and a great outdoor space. Beautiful wood flooring runs throughout the home and brings a warm cozy feel. This cabin is built for year-round use. Heat from the wood stove on the lower level, and with a floor to ceiling river rock fireplace capturing the solar benefit and passive heat collection from all day sun. Winter is even more fun, skates, cross country skis, and snowmobiles are the toys of the season. (id:60626)
RE/MAX Sea To Sky Real Estate
6986 South Moberly Lake Road
Moberly Lake, British Columbia
Stunning Custom Lakefront Home on Moberly Lake! Escape to your own private paradise on the pristine south side of Moberly Lake! This breathtaking 3,300 sq ft custom-built home maximizes every spectacular lake and mountain view with soaring vaulted ceilings and expansive windows throughout. Five spacious bedrooms and three full baths offer comfort for the whole family. The top-floor primary retreat features an ensuite and walk-in closet, while the private loft is the perfect reading nook to soak in those incredible vistas. Entertain on the large open deck, relax under the covered deck, unwind in your private hot tub, or nurture your green thumb in the greenhouse. The walkout daylight basement seamlessly connects indoor and outdoor living. The 32'x28' detached double garage is ideal for projects and toy storage, plus abundant additional parking. Landscaped grounds complete this property. Just 20 minutes to Chetwynd, 40 minutes to Hudson's Hope—this is the perfect year-round lakefront retreat combining tranquil waterfront living with convenient access to amenities. Don't miss this rare opportunity to own a slice of lakefront heaven! (id:60626)
Century 21 Energy Realty
13993 116 Avenue
Surrey, British Columbia
Over 11,000 Square feet view lot ready to be built on. (id:60626)
RE/MAX 2000 Realty
13308 Range Road 32
Rural Cypress County, Alberta
Spread across three cultivated quarters, just 30 minutes east of Medicine Hat. Each quarter of farmland is individually fenced with Texas gates and ready for use. There are 3 dugouts in total; two are spring-fed. 1 dugout has a well with a windmill on it. There are also 2 grain bins with steel floors. There is approximately $6,000/year in well site lease revenue. Quarter 1: NW 14-13-3-W4. Quarter 2: NE 14-13-3-W4. Quarter 3: NE 15-13-3-W4. Land was seeded to Triticale and spring wheat in 2024, and to all Spring Wheat in 2025. (id:60626)
RE/MAX Medalta Real Estate
8, 15015 Township 424
Rural Ponoka County, Alberta
Stunning Acreage Retreat – 3.96 Acres Just 9 Minutes East of Rimbey!Discover this beautifully updated & meticulously maintained two-story home offering nearly 4 acres of park-like surroundings. With mature trees, extensive landscaping, & a southwest-facing backyard, this property provides privacy, natural beauty, & endless outdoor space for relaxation or play.Step inside & kitchen area, and an abundance of built-in cabinetry throughout. The chef’s kitchen includes a brand-new oven (April 2025) & flows seamlessly into the large dining area—perfect for entertaining. The massive main floor laundry room is fully equipped with cabinetry, a utility sink, & built-ins at the rear entry for coats and boots.The main floor master suite is a serene retreat with views of your treed property, a generous walk-in closet, a luxurious ensuite with a huge tiled shower, his & her sinks, & a deep soaker tub. Upstairs, two spacious bedrooms & a large bonus room offers great space for family or guests.The bright, fully finished walk-out basement is a showstopper, boasting in-floor heating, two oversized bedrooms, a full bath, a potential future wet bar area, theater & games spaces, & a massive utility/storage room. The basement opens to a stamped concrete patio, already set with two posts for your future deck plans.Additional features include: Hunter Douglas Blinds~ New control board on the furnace~ High-efficiency furnace plus air conditionerWater filtration system with updated flow switch for chlorine control~ Built-in vacuum system ( with new hose that has a 10 year warranty)~New stamped concrete walkways & front apron~ Septic cleaned (Sept 2024)~ Gas fireplace (awaiting final finish)Huge garage with sink, drain, & three large overhead doors (id:60626)
Royal LePage Network Realty Corp.
76 Ralph Newbrooke Circle
Paris, Ontario
Exceptional rare find 5 bedroom, 3.5 bathroom, 3153 sqft home in the sought after area Riverbank Estates surrounded by Barkers Bush, walking trails and the Nith river. Entering from the covered porch into a spacious foyer with double door closet, powder room, 9' ceiling with impactful 8' doors, ceramic flooring in foyer, mudroom/laundry, kitchen and breakfast area, hardwood in main hall, great room and dinning room. Kitchen features walk-in pantry, quartz counter tops with undermount sink, microwave, and the island has a gas cook top and dishwasher. Extended height cabinets, set of 2 pot and pan drawer waterline to fridge. This open concept home boasts a great room with a cozy fireplace, oversized 9'x 8' sliders to the backyard from the breakfast area. Continue up stunning curving oak staircase to second floor with 9' ceiling and 8' doors. Master features luxury ensuite and large walk-in closet. Bed 2 and 3 share a jack and jill bathroom , bed 4 enjoys its own ensuite. Bed 5 features walk-in closet. Full unfinished basement has a 3pc rough-in in basement for future bathroom, and cold cellar. A/C, 200 amp service are included. Work with our design team to choose your colours for the flooring, cabinets and countertops to personalize to your tastes for this Marigold Farmhouse model. (id:60626)
Royal LePage Macro Realty
302 6933 Arcola Street
Burnaby, British Columbia
Welcome to Arcola by Kingswood - This 3-bed, 3-bath home features an open layout with no wasted space, perfect for modern living. The kitchen is equipped with quartz countertops, shaker-style cabinetry, s/s appliances with a 5-burner gas cooktop, soft-close drawers, & under-cabinet lighting. Upstairs, you will find two generously sized bedrooms, a stylish bathroom, & convenient laundry facilities. Above, the spacious primary suite offers a bright and airy retreat, complete with an ensuite, a walk-in closet, & French doors that open to a private balcony. The lower level is a versatile flex space, ideal for an office, media room, or playroom. Additional features include one underground parking spot with an EV station. Nestled in a family-friendly community, just minutes from everything! (id:60626)
RE/MAX Westcoast
104 8883 King George Boulevard
Surrey, British Columbia
Invest now at today's lowest price and build equity before completion! Secure your future home in this stunning presale houseplex featuring 6 beds & 4 baths across 3 levels and over 2,068 sq.ft. of open-concept living. Perfect for rental income or extended family. Highlights include 9' ceilings, gourmet kitchen with quartz countertops & Stainless Steel Appliances, bedroom & full washroom on the main floor for your elders, single garage, full A/C, and security system rough-in. Prime location near schools, shopping, and transit. Don't miss this rare presale opportunity! Live in one, rent the other - ideal for families or investors. Move-in Fall 2026! (id:60626)
Exp Realty Of Canada
1304 Midden Rd
Comox, British Columbia
Welcome to Croteau Beach—one of the most treasured communities in Comox. Updated and move-in ready, this property/home has had many recent improvements including NEW: septic system, metal roof, perimeter drainage, posts, gates & fencing, structural supports, & heating upgrades—a solid foundation for years to come. Set on a spacious, south-facing lot with laneway access, this WestCoast style home embraces seaside living. French doors open to a sun-soaked patio, large windows frame ocean and mountain views, allowing natural light to fill every space. Inside 2 beds, 1 den, & 1.5 bath, with stunning views, complemented by double-glazed windows & energy-efficient appliances, making it as comfortable as it is charming. Room to entertain family & friends, inside & out. CR1 Zone- potential for guest suite or studio space. Croteau Beach is a place where neighbours wave, kids ride bikes to the water, and the rhythm of life slows. (id:60626)
Engel & Volkers Vancouver Island North
11613 79 Av Nw
Edmonton, Alberta
Welcome to this stunning brand-new build in Belgravia, one of Edmonton’s most sought-after communities. Thoughtfully designed with soaring 10' ceilings on the main floor, 9' ceilings upstairs, and 9' ceilings in the basement, this home exudes modern elegance and spacious comfort. The main level offers a bright den with a half bath, ideal for work or study, while large windows capture views of the open green area directly across the street. Upstairs you’ll find three generous bedrooms, two full bathrooms, and a versatile loft that creates an extra living space. The lower level features a fully legal TWO BEDROOM suite with a private entrance perfect for extended family or potential income. The home electrical service is upgraded to 200 Amps, and the detached double garage includes a rough-in for an electric car charger. Belgravia is cherished for its tree-lined streets, excellent schools, and easy access to the University, LRT, and River Valley. An opportunity to own a brand new home in a timeless location. (id:60626)
Maxwell Progressive
5208 Twp Road 505
Rural Parkland County, Alberta
WOW! 147 Acres of rolling hills with amazing views!! This incredibly beautiful property features a fully renovated 1 1/2 storey, 4 bedroom, 4 bath, hilltop home with a walkout basement. The chef in the family is going to love the magazine worthy kitchen featuring a massive eat-up island, ss appliances, quartz everywhere, huge pantry and the open dining area with cozy wood stove. Spend your morning drinking coffee on the covered deck while enjoying the spectacular view. Main floor includes a luxurious primary suite with fireplace, massive custom walk-in closet, and spa-like 5-piece ensuite. Top floor features 2 large bedrooms, 5 piece bath, and flex area. The fully finished, walk-out, basement features a family room, bedroom, 3 piece bath and laundry. Property includes a heated 40' x 33' shop, horse shelter, corrals, tons of quad trails and so much more. 40 minutes to Stony and 1 hour to Edmonton. Come see your new home! (id:60626)
RE/MAX Elite
33232 Keats Court
Abbotsford, British Columbia
Welcome to this beautifully upgraded 5-bedroom, 2.5-bath home in the highly desirable Poplar neighbourhood of Abbotsford. This four-level split offers approximately 2,600 sq ft of living space and sits on a generous 7,350 sq ft flat lot--ideal for families. The updated kitchen, complete with stainless-steel appliances and a breakfast bar, flows into multiple living spaces perfect for entertaining or everyday living. This home is just minutes from Highway 1, local schools, University of the Fraser Valley, Abbotsford Hospital, Abbotsford Entertainment Centre, and a wealth of dining and recreation options. Ready for immediate possession, this property offers both convenience and expansion opportunities--a rare find. (id:60626)
Exp Realty Of Canada
620 A Yantha Road
Horton, Ontario
Charming Turn-of-the-Century Farmhouse on just over 90 Acres in Horton Township. Set back off the road and just minutes from Highway 17, this beautifully renovated farm home offers a perfect blend of historic charm and modern comforts. Situated on 93 acres, the property features a versatile landscape that includes 50 acres of tillable land and 15 acres of mature forest, presenting endless opportunities for farming, recreation, or future development. This spacious home boasts four bedrooms and two bathrooms, including a convenient main-floor primary bedroom for easy single-level living. Inside, you'll find thoughtfully updated interiors with rustic character and contemporary finishes. The home is equipped with efficient propane heating and central air conditioning, ensuring comfort year-round. The inviting living areas, large kitchen, and charming period details evoke the property's rich history. Whether relaxing on the screened-in porch or hosting friends in the open-concept living space, this home is designed for comfort and convenience. Outside, the expansive property offers ample space for a garden, livestock, or outdoor activities. The mature forest provides privacy and serenity, while the tillable fields are ideal for farming or lease opportunities. Perfect for horse enthusiasts, farmers, or anyone seeking a peaceful rural lifestyle with easy access to transportation routes. This property offers versatility and tremendous potential. Don't miss the chance to own a piece of history with all the modern updates you desire. NEW METAL ROOF BEING INSTALLED NEXT WEEK !!! Schedule a showing today and explore the possibilities this exceptional farmstead has to offer! (id:60626)
RE/MAX Metro-City Realty Ltd. (Renfrew)
47137 Macfarlane Place, Promontory
Chilliwack, British Columbia
AMAZING BREATHTAKING VIEWS! This beautiful rancher is located in a quiet cul-de-sac featuring an open and spacious floor plan which is bright and inviting for your family and friends. The kitchen features solid oak custom kitchen and stainless steel appliances and granite countertops. Enjoy a coffee in the mornings as you look out to the valley on your private deck. In addition there is a den/bedroom on the main floor as well as the master bedroom and laundry. Below are 2 spacious bedrooms and storage. The unfinished walkout basement has endless possibilities for a rec/games room, suite or workshop. The backyard is practically maintenance free. Located close to all amenities such as shopping, trails, schools, golf and restaurants. Set up your private viewing today!! (id:60626)
Exp Realty Of Canada
7980 112 Street
Delta, British Columbia
Welcome to this inviting ranch-style home on a spacious 6,600 sqft lot in one of N.Delta's most sought-after neighbourhoods. Featuring 3 bdrms, 1 bthrm, & 1,093 sqft of well-planned living, this home offers comfort, convenience & incredible potential. The bright, updated kitchen boasts modern countertops, stylish backsplash, & stainless steel appliances, while the open living & dining areas flow seamlessly to a large deck & expansive backyard-perfect for kids, pets, or entertaining friends on summer evenings. A detached workshop, single-car garage, and plenty of parking add to the everyday functionality. This property is an ideal choice for families moving up from a condo/townhouse, those looking to downsize, or buyers seeking a prime site to build their dream home. With OCP designation for Small Scale Residential, permitting up to 4 units, it's also an exceptional opportunity for investors and builders. All this in a prime location close to top-rated schools, Sungod Rec Ctr, parks, shopping & dining. (id:60626)
Royal LePage West Real Estate Services


