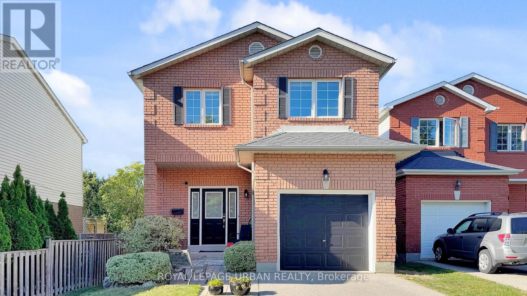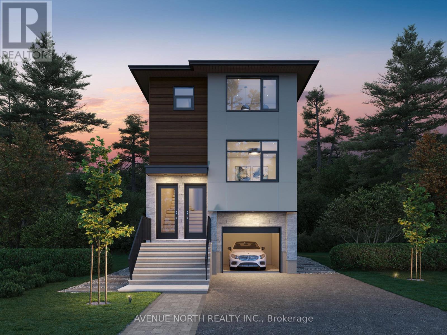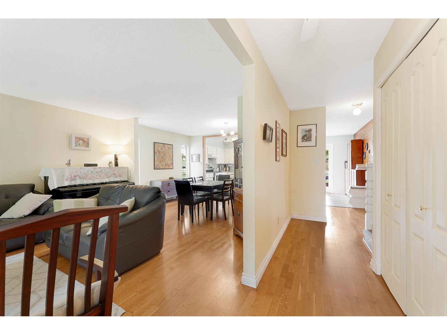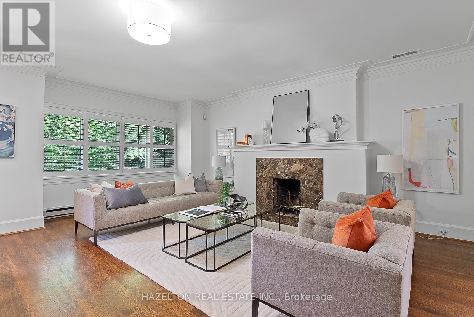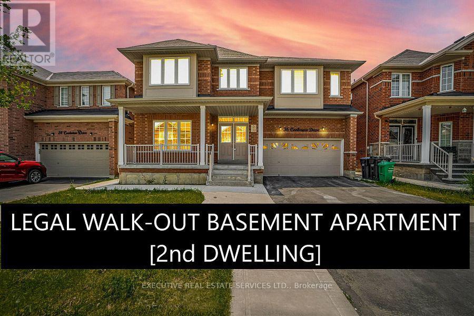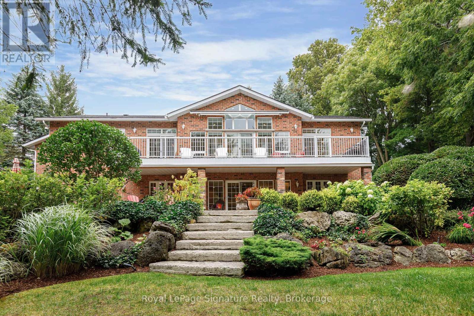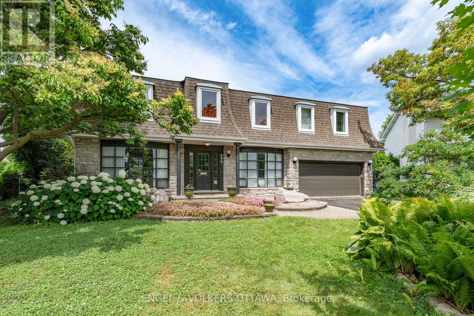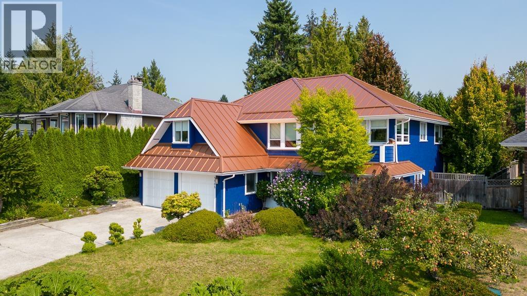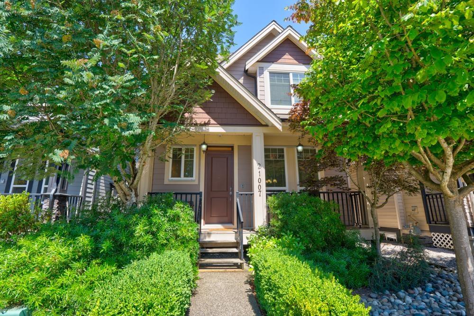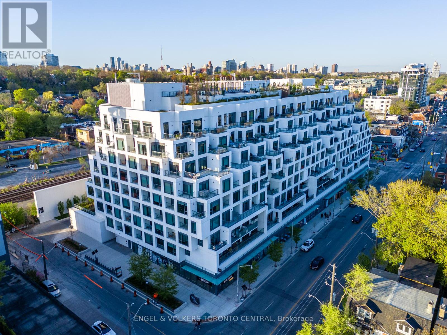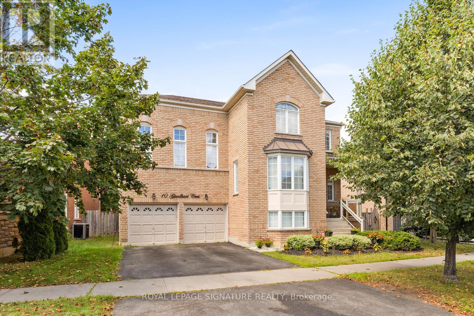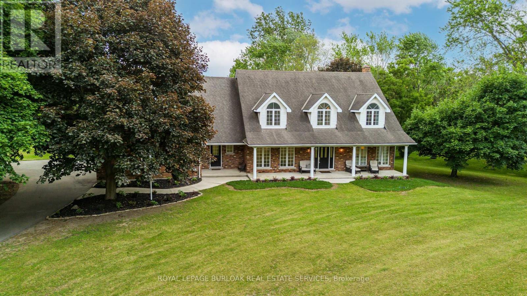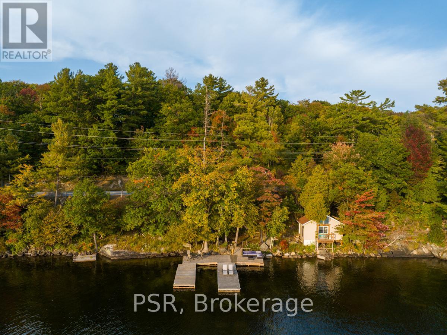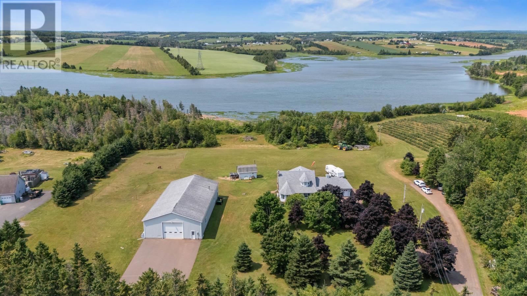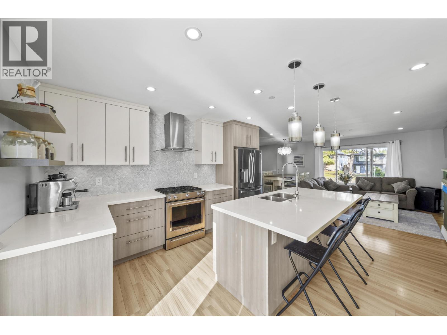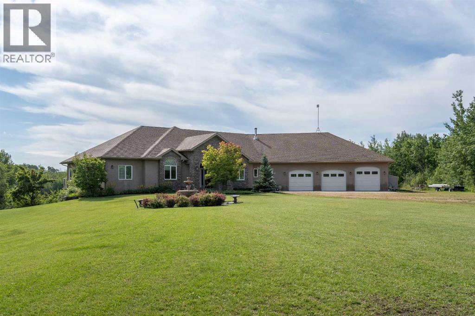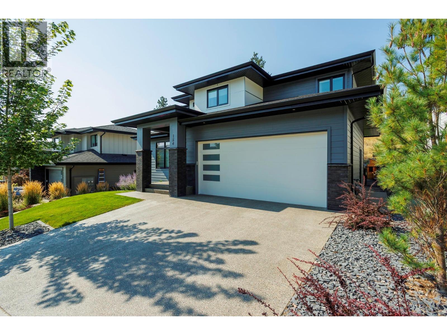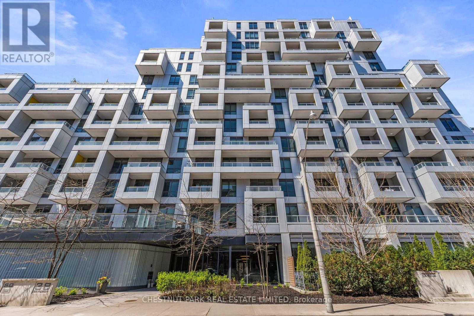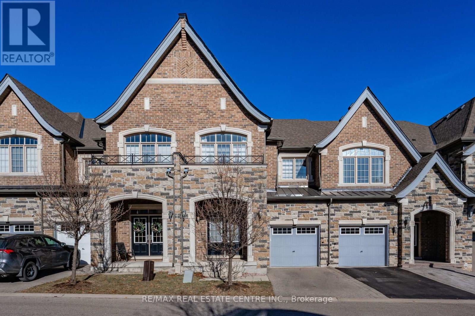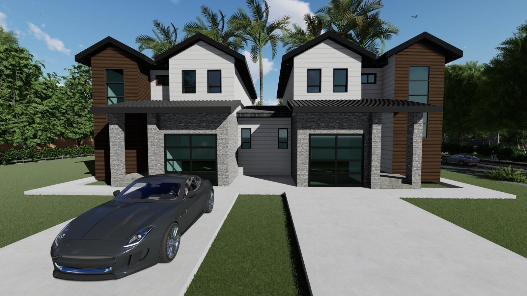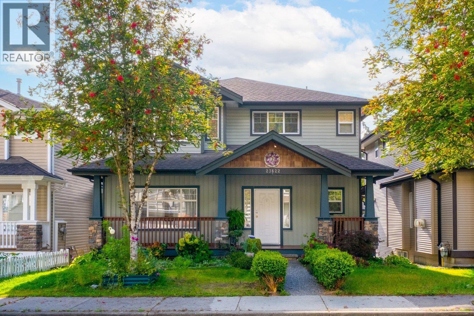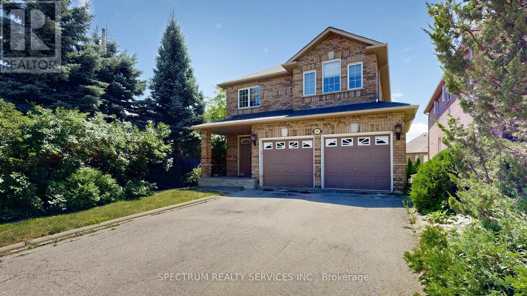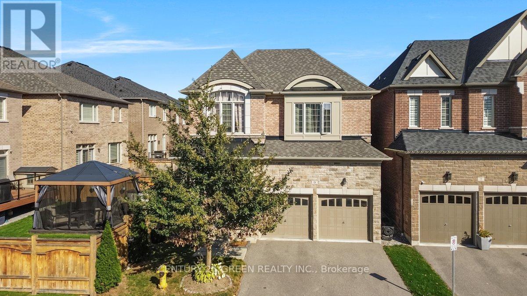96 Coalport Drive
Toronto, Ontario
Welcome to 96 Coalport Drive, offering over 3,000 sq. ft. of finished living space with 4 spacious bedrooms and 4 bathrooms. The main floor features freshly refinished hardwood flooring (2025), a bright living and dining area, a family-sized kitchen with stainless steel appliances, a breakfast nook, convenient laundry, and a walkout to a private backyard with a deck -- ideal for summer entertaining and everyday relaxation. Upstairs, the primary suite includes a makeup/dressing area, his-and-hers closets, and a private ensuite, while three additional bedrooms provide plenty of space for family and guests. The fully finished basement, renovated in 2014, adds a versatile layout perfect for a gym, recreation room, or home office, complete with a large storage room and a 3-piece washroom. Recent updates include a new roof (2019) and air conditioning system (2019). Built in 1998, this home also includes a built-in garage plus driveway parking for three vehicles. Located just minutes from Balmy Beach, Toronto Hunt Club Golf Course, Balmy Beach Park, and the shops, cafes, and dining of Kingston Road, this property offers both space and lifestyle in a family-friendly neighbourhood with excellent schools, parks, and transit options. (id:60626)
Royal LePage Urban Realty
10 Melville Drive
Ottawa, Ontario
Introducing a brand-new, LEGAL triplex that offers three above-grade units, each with their own entrances, in-suite laundry and separately metered utilities. With two 4-bed, 2-bath units and one 2-bed, 1-bath unit, this rare turnkey investment offers exceptional income potential and modern design. With a projected gross annual income of $86,400 and a one-year developer warranty, this is a dream investment property. Energy-efficient systems, including high-efficiency heat pumps with backup electric heating and tankless water heaters, keep operating costs low. An attached garage spot offers additional income potential through separate rental. Located just minutes from top-rated schools, public transit, major arterial routes, and Highway 416, this property ensures strong tenant demand. With no rent control due to new-build exemption, investors can take full advantage of market-driven rents and a healthy ROI. Expected completion date is February 2026. STILL UNDER CONSTRUCTION. (id:60626)
Avenue North Realty Inc.
2215 153a Street
Surrey, British Columbia
Super comfortable, 1783 sq ft 3 bedroom, 3 bath, family home situated on a gorgeous 7936 sq ft corner lot with R3 Zoning within Surrey's new "frequent bus stop" zone. This home was nicely renovated about 22 years ago and has been meticulously maintained and shows pride of ownership. Walk in through a small entry room and into an open living space with gas fireplace and hardwood floors. Nicely appointed kitchen with newer appliances and granite countertops, french doors open to a stunning back yard deck. A spacious family room with gas fireplace and a walk out to a beautiful private patio with pergola. Upstairs has hardwood floors, 3 nice sized bedrooms and 2 updated bathrooms. The primary has ensuite. Cozy family home now and great development potential in future. Don't miss this one!!! (id:60626)
RE/MAX Colonial Pacific Realty
A - 9 Clarendon Avenue
Toronto, Ontario
Fabulous Clarendon Ave, a hop and a skip to Yorkville, or Forest Hill or Yonge St shopping and dining. This is a small complex of condos, (only 8) with each comprising a full two bedroom home on one level, plus a lower level one bedroom suite . 9-A is the entire upper floor, bright and spacious and totally updated/renovated. Gorgeous hardwood floors, high ceilings, a woodburning fireplace, this really feels like home. Two bedrooms plus a huge living /dining room and a delightful paneled family room. Both bedroom are generously sized, with the primary bedroom featuring lots of closet space and a recently update marble 4 piece ensuite. The second bathroom, also recently redone, has a marble oversized shower. The kitchen was renovated and has stone countertops, huge pantry space and recent appliances. Off the kitchen is a side entrance leading to the lower level one bedroom suite. Perfect for guests, or offer it for rent as a separate apartment. Laundry can also be found on the lower level. This is terrific value in one of the best neighborhoods in the city. (id:60626)
Hazelton Real Estate Inc.
36 Cookview Drive
Brampton, Ontario
Premium Wide Lot Backing onto Green Space | Legal Walkout Basement Apartment! Stunning, upgraded 4+2 bedroom home with 5 bathrooms, including two master suites, nestled in the highly sought-after 410 & Sandalwood neighborhood! This spacious home sits on a premium wide lot with no rear neighbors, offering privacy and beautiful views of the green space. Legal 2nd Dwelling! Fully finished walkout basement apartment registered and perfect for rental income or multi-generational living. Main Features: Custom gourmet kitchen with built-in appliances & quartz countertops, Separate living, dining, and family rooms for added space and comfort. **Carpet Free House** (id:60626)
Executive Real Estate Services Ltd.
180 Russell Street E
Blue Mountains, Ontario
Welcome to 180 Russell, a beautiful brick home offering privacy, elegance, and exceptional outdoor living. Set on a rolling lot with professionally landscaped grounds, this property showcases stone walkways, soldier stone along the drive, a stamped concrete walkway, and multiple outdoor spaces designed for year-round enjoyment. The highlight is the backyard retreat featuring a waterfall, outdoor fireplace, expansive deck, covered patios, and a walk-out lower level with its own full kitchen perfect for effortless entertaining. Inside, the main level offers a bright, open layout where the kitchen, dining, and living areas flow together, anchored by sliding doors to a large deck overlooking the private yard. The primary suite features his and her closets and a spa-like ensuite with heated floors, while a versatile office/den and full bathroom provide flexibility. Convenient laundry and garage access complete the main floor. The fully finished lower level is ideal for gatherings, with a spacious family room and gas fireplace, three additional bedrooms, a full bath, and a two-piece bath. Radiant in-floor heating adds year-round comfort, while the second kitchen is thoughtfully equipped with a cooktop, sink, dishwasher, bar fridge, and beverage fridge designed with outdoor living in mind. With its own walk-outs, bedrooms, bathrooms, and kitchen, this level also offers the potential to create a private in-law suite. Additional features include a covered front porch, a two-car garage with inside entry, beautifully designed landscaping, and a Wi-Fi enabled smart irrigation system for effortless lawn and garden care. With its exceptional outdoor living areas, generous indoor space, and peaceful setting, this home offers the perfect combination of privacy, function, and beauty. (id:60626)
Royal LePage Signature Realty
899 Dresden Crescent
Ottawa, Ontario
Welcome to your future home in one of the city's most desirable neighbourhoods! Situated on a large corner lot in the heart of the city, this spacious and well-maintained residence offers the perfect blend of comfort, privacy, and potential. With generous square footage throughout, this home features multiple living areas, extremely large bedrooms, and a functional layout ideal for families or those who love to entertain. Step outside to your private backyard oasis, complete with a sparkling pool perfect for relaxing on warm summer days. While the home has been lovingly cared for over the years and is move-in ready, it also offers an exciting opportunity for updates and personal touches to truly make it your own. Whether you're looking to modernize or simply enjoy it as-is, the possibilities are endless. Enjoy the convenience of this home with Westboro nearby and schools, parks, shopping, and dining all just minutes away. Homes like this rarely come on the market don't miss your chance to own a piece of this premier neighbourhood! Home being sold as-is. (id:60626)
Engel & Volkers Ottawa
4868 Bluegrouse Drive
Sechelt, British Columbia
Imagine waking up to breathtaking Ocean & Island views and strolling through lush gardens in this impeccably renovated home located in Davis Bay, boasting a sleek open floor plan that epitomizes modern living. With ample space for family on both levels, plus a potential in-law suite, this property offers endless possibilities. Completely refreshed from top to bottom, including a new roof and windows, this home is ready for you to move in and start creating unforgettable memories. Nestled in a desirable neighbourhood with underground services, parks, trails, and downtown amenities just minutes away, and with Sechelt within easy reach, this incredible property offers the ultimate blend of comfort, convenience, and natural beauty. (id:60626)
Sutton Group-West Coast Realty
21007 77 Avenue
Langley, British Columbia
Luxury and comfort meet in this stunning 5 bed, 5 bath Yorkson home. Quality craftsmanship shines with 10' ceilings, coffered details, rich millwork, and a bright open layout. The chef's kitchen features white shaker cabinetry, a massive quartz island, and seamless flow into a spacious living room-perfect for entertaining. Upstairs offers 3 bedrooms, each with a spa-like ensuite; the primary includes a 2-person jacuzzi tub. Bonus: 2 laundry areas and a 2-bed legal suite with a great tenant. Enjoy A/C, pro landscaping, mature trees for privacy, and a two car garage plus 2 extra parking spots. Ideally located in a quiet cul-de-sac in prime Willoughby-close to top schools, parks, shops, dining, Hwy 1, and the upcoming Smith Athletic Park just a block away. OPEN HOUSE-SAT(Nov 8)&SUN(Nov9)2-4PM (id:60626)
Oakwyn Realty Ltd.
Gph26 - 280 Howland Avenue
Toronto, Ontario
Where The Annex and The New Dupont meet, Bianca rises as a beacon of contemporary elegance and true community. Perched above the City, glowing from its Northwest exposure, this stylish two-bedroom plus den Penthouse redefines refined condominium living. Designed for those with an eye for timeless luxury, Grande Penthouse 26 features curated upgrades including striking marble countertops, designer lighting and signature Brizo fixtures. Its thoughtfully planned layout offers generous principal rooms, perfect for elegant entertaining or quiet evenings in. Ten-foot ceilings and perfectly placed windows flood the space with natural light, skyline vistas and golden sunsets, while wide-plank oak flooring brings warmth and cohesion to every step. The Chef-inspired kitchen, complete with a waterfall island, integrated Miele appliances and gas range, sets the stage for culinary creativity. More than a Penthouse, this is a statement of elevated taste, community spirit and rare distinction. At Bianca, Residents enjoy a vibrant sense of connection, where neighbours become friends and pride of ownership flourishes. Wellness and leisure are reimagined through resort-style amenities: a state-of-the-art fitness centre, yoga studio, private dining room, guest suites and a rooftop oasis with an infinity pool, cabanas and BBQs. Pamper your pet in the spa, stroll Yorkville's luxury boutiques or hop on the nearby subway for easy Downtown access. There is no better place to live, and belong, than right here! (id:60626)
Engel & Volkers Toronto Central
10 Goodhart Crescent
Ajax, Ontario
Welcome to 10 Goodhart Crescent! Offered for the first time, this stunning home features 4+2 bedrooms, 5 bathrooms and a functional open-concept layout with the largest floor plan in the neighbourhood, with approximately 4800sf of living space. This original-owner, all-brick detached home offers 3300sf above grade plus a finished 2-bedroom basement apartment, perfect for extended family or income potential. Situated on a premium wide lot, this residence blends space, style, and functionality. Step through the double-door entry into a bright, open layout with 9ft ceilings, hardwood floors throughout, and abundant natural light. The main floor features a living room, formal dining room, separate living room, and family room with a cozy gas fireplace. The chefs kitchen boasts stainless steel appliances including a gas range with double oven, a center island and pantry. Upstairs, you'll find 4 generous bedrooms, 3 full washrooms, and convenient a 2nd floor laundry room with a large linen closet. The primary suite impresses with double-door entry, large walk-in closet, and 6-piece ensuite. A highlight is the Great Room/Loft above the garage offering 13ft ceiling, pot lights, and expansive windows, perfect as a media space, family lounge or large home office. The recently finished basement apartment offers rare extra high 8.5ft ceilings and large above grade windows through. It also includes 2 large bedrooms with walk in closets, a full 5pc bath, pot lights, and open living space, providing flexibility and added value for additional income or an in-law suite. Situated in one of the best locations in Ajax, directly next to Notinham Centre Park, less than 5-minute walk to top-rated schools, surrounded by miles of nature trails, steps to grocery stores, transit, and minutes to highways 401 and 407. A rare opportunity to own a versatile, move-in ready home in one of Ajax's most desirable communities. (id:60626)
Royal LePage Signature Realty
331 Lanark Street
Haldimand, Ontario
Welcome to the ultimate blend of comfort and serenity in the heart of Caledonia. This stunning country home offers 3965sf of total living space, combining timeless charm with functional design for peak family lifestyle. Situated on a quiet, dead-end street steps from the Grand River and mins from amenities, this property delivers the best of both peaceful countryside surroundings with daily convenience. Set back from the road on a professionally landscaped large private lot, the curb appeal is undeniable. A 200ft asphalt driveway leads to a triple car garage with room for 68 vehicles, and an extra-wide front porch invites you in. Inside, find a thoughtfully designed main floor featuring laminate flooring throughout. The living room is bathed in light due to oversized windows, while the dining room provides ample space for meals and entertaining. The heart of the home is a farmhouse style eat-in kitchen with a large island with breakfast bar, SS appliances, tile backsplash, coffee/wine bar, and seamless flow into the family room with gas fireplace, wainscoting, and French doors to the backyard. A convenient entrance from the back deck leads to a laundry room and full 3pc bath perfect for pool days! Upstairs, a window seat nook adds character and charm. The expansive primary suite features a walk-in closet and a 4pc ensuite with extra-large jacuzzi tub. 3 additional bedrooms2 with walk-in closets and Deacons benches w/ storage and a 4pc bathroom complete this level. The partially finished basement offers in-law potential with a separate entrance, large sitting room and an additional versatile space ideal for an office, games room, or guest bedroom. Step outside to your very own entertainers dream yard, complete with wood deck, stamped concrete patio, tons of green space, and a fully fenced in-ground pool with slide perfect for summer fun with family and friends. A rare opportunity to enjoy a peaceful rural setting without sacrificing space, style, or convenience! (id:60626)
Royal LePage Burloak Real Estate Services
1-1356 & 1357 Peninsula Road
Muskoka Lakes, Ontario
Your Next Chapter on Lake Joseph Starts Here. Positioned on 260 feet of coveted southwest shoreline, this property offers charm, privacy, and room to grow in one of Muskoka's most desirable locations. The 3-bedroom cottage sits on over 1.5 acres, featuring two bedrooms on the main floor and a cozy loft-style third bedroom above. Take in the tranquil setting from the spacious wraparound deck perfect for relaxing, entertaining, or soaking in the lake views. Permits are already in place for a new double-slip boathouse with covered boat slips, rooftop sundeck, and expansive dock space with stunning southwest exposure for all-day sun and postcard sunsets. A separate 250 sq ft bunkie perched at the waters edge is also approved for reconstruction offering even more potential for guest space or lakeside entertaining. Just minutes to Port Sandfield, restaurants, golf, and the Lake Joseph Club amenities, this property is ideally located in the heart of Muskoka's Big Three. Whether you envision peaceful mornings by the water, action-packed lake days, or building a future family compound, the possibilities are endless. Don't miss this rare opportunity to secure a prime piece of Lake Joseph waterfront with permits in hand and limitless potential ahead. (id:60626)
Psr
25 Arnolds Lane
Milton, Prince Edward Island
Welcome to 25 Arnolds Lane?a rare gem offering the perfect blend of privacy, space, and convenience. Situated on 6.65 acres with 335 feet of river frontage, this incredible property is located just outside Charlottetown city limits in South Milton, giving you easy access to all amenities while enjoying the peace and quiet of rural living. The spacious main home features over 3,000 sq. ft. of living space and an attached double garage. Inside, you'll find a bright open-concept eat-in kitchen with ample cabinetry and storage, plus two large living rooms, perfect for both relaxing and entertaining. The main floor also includes a half bath and convenient laundry area. Upstairs, the home offers two generous bedrooms, a full bathroom, and a spacious primary suite complete with its own private ensuite. The lower level includes an additional full bathroom, a rec room, and a versatile den or office space. There is also a heat pump allowing for energy efficient heating and cooling. One of the standout features of this property is the massive 86 x 44 detached shop, equipped with in-floor heating, its own bathroom, and exceptional storage capacity. Whether you're a hobbyist, business owner, or need room for equipment, the possibilities are endless?and yes, there?s even a helicopter pad out front! This unique property offers tremendous value, space, and potential?all in a highly sought-after location. Don?t miss your chance to own this South Milton retreat! (id:60626)
RE/MAX Charlottetown Realty
3759 Coast Meridian Road
Port Coquitlam, British Columbia
Centrally located in Oxford Heights, this home has been extensively updated both inside and out! Your main floor open living/dining/kitchen is perfect for entertaining with a large central island and no shortage of storage. Extend the party outside to your upper deck and fully landscaped yard with private hot tub! The primary bedroom has built in closets and modern ensuite. 3rd bedroom off foyer is perfect for a teen or home office. MORTGAGE HELPER: 1 bed/1 bath suite. A cozy gas fireplace is the perfect touch for the open living/dining/kitchen. Basement suite complete with separate laundry and outdoor patio. Extensively landscaped front and backyards offers ample open parking off of a quiet lane. Park your toys/rv and more with room to spare. Turn key ready! (id:60626)
Keller Williams Ocean Realty
51153 Range Road 205
Rural Strathcona County, Alberta
Paradise for Outdoor Enthusiasts! A mix of bush/pasture – great for quadding, hunting and room for animals. Have a look at this 78 Acre Estate just off Hwy 14 with no gravel and Not in Subdivision! Privacy... Serenity... this parklike setting gives you the comfort of country living with an unspoiled natural surrounding. Quality Built and Expertly Finished - this home will impress inside and out. An elegant front foyer greets you with 12ft ceilings and beautiful tile insets. From there you'll enjoy an expansive main floor open concept living space - bright windows, 9ft ceilings and hardwood/tile floors. Enviable kitchen sees granite counters, quality cabinetry, centre island w/bar seating, stainless appliances and a handy walk-in pantry around the corner. Balance of the main floor entertainment area includes a spacious living with gas fireplace, dinette area and a formal dining room plus the full season sunroom w/infloor heat. Exclusive Primary Bedroom sees a huge walk-in closet, separate double closet, cozy fireplace and a 5pc ensuite with granite counters, tile floors/surround, air tub w/ separate shower and a custom vanity - plus there's doors out onto the deck - WOW! Additionally you'll find 2 large spare bedrooms and a 4pc bathroom. Rounding out the main level is the smartly designed back entry that provides a handy 2pc bath off the garage and a dedicated laundry room with sink, trash compactor and loads of storage. Basement is equally impressive and unparalleled in space - step down the curved staircase and take it all in - a full walkout basement with a bright and inviting open space. Whether it's movie night cozied up next to wood burning stove, family games in the flex area or nestled in the nook for a good book... this space has it all and more... even an impressive wet bar with wine and bar fridges, granite counters, cast iron sink and even a dishwasher! 2 more bedrooms in the basement give room for a growing family or extended guests and one room even has a walk out door to the patio; anchoring the two bedrooms is another elegantly finished 3pc bathroom with large shower and tile accents. With a house this big you need storage and this home does not disappoint with 2 large storage room options. All this and we haven't even been outside yet! Upper deck has all the views and comes complete with tile finishing, glass railings and 3 spaces with varying degrees of cover to manage the elements. Lower concrete patio is fully covered and provides an option for wood storage and a hot tub. The best part of the outdoor space without question is the uninterrupted views from any vantage point. Continuing to impress is the 40x40 heated triple garage with 10 foot ceilings and 1 bay being a complete drive through. This home also sees features of Geo Thermal Heating, Solar Panels, ICF Basement, Fireproof Fibreglass Shingles, AC, Hunter Douglas Blinds, 200 amp service and much more! Couple all these features along with 78 acres out your back door with room to roam - Wow! (id:60626)
Central Agencies Realty Inc.
154 Echo Ridge Drive
Kelowna, British Columbia
Beautiful 2-storey partial walkout in Wilden with a legal 1-bed/1-bath suite. Over 3,100 sq.ft. of living space with 6 bedrooms and 4 bathrooms: one on the main, three upstairs, a fifth down, plus the suite. The main floor offers 9' ceilings, laminate flooring, a spacious laundry room with storage, and a chef’s kitchen with gas range, black stainless appliances, built-in wall oven and microwave, quartz countertops, and a walk-through pantry connecting the kitchen to the laundry room. Just off the kitchen is a bar area with wine cooler, while the living room centers on a gas fireplace with floor-to-ceiling tile surround. Upstairs, the primary bedroom has a large walk-in closet and ensuite with tiled walk-in shower, double vanity, and tiled floors. Two additional bedrooms share a full bath with tiled tub/shower, plus a linen closet between them. The lower level adds a fifth bedroom and mechanical room alongside the bright suite with vinyl flooring, dishwasher, microwave, fridge (no stove), 4-pc bath with quartz counter, pot lights, and large window. Outdoor highlights: extended partially covered patio with gas BBQ hookup, hot tub rough-in and partially fenced yard. Oversized partial-tandem double garage with EV charger, storage & side yard access. From your doorstep, enjoy hiking and biking trails, Knox Mountain East Park, and Blair Pond Park with tennis courts, playground, and winter skating. Just 12 minutes to downtown Kelowna. (id:60626)
RE/MAX Kelowna
32-34 King Street W
Cobourg, Ontario
Downtown Cobourg Commercial/Retail space in sought after, high foot traffic location. Walking distance to other area amenities and Cobourg Beach. Public parking behind the building makes this location convenient and easily accessible for clients. Property includes two retail spaces plus two one bedroom apartments on the second floor and an unfinished third floor waiting for your personal vision. All spaces are currently tenanted. (id:60626)
Royal LePage Frank Real Estate
1220 - 38 Cameron Street
Toronto, Ontario
Perched atop the award-winning SQ Building by Tridel, this designer-upgraded suite offers over1,000 SQFT of refined interior space and a RARE 969 SQFT south-facing private terrace withunobstructed views of the CN Tower and Toronto skyline. A true backyard in the sky, theterrace is complete with BBQ and water lines, offering an unrivalled space for outdoor livingand entertaining. Thoughtfully designed with a split two-bedroom layout plus an enclosed denand 2.5-baths, this residence combines functionality with luxurious finishings throughout. Thespacious open-concept living and dining areas are framed by floor-to-ceiling windows, floodingthe space with natural light and offering seamless indoor-outdoor flow to the expansiveterrace an entertainers dream. The chef-inspired kitchen is anchored by an oversized islandwith an integrated wine fridge, upgraded with sleek stone counters and custom cabinetry, andoverlooks the bright, airy main living space. Both bedrooms feature walk-in closets andprivate ensuites, providing ultimate comfort and privacy. The fully enclosed den, outfittedwith a custom-milled Murphy bed and integrated desk, easily functions as a third bedroom or awork-from-home retreat.Upgraded throughout with nearly $90,000 in builder and designerenhancements, including automated blinds, custom millwork, retractable screens, premiumfinishes, and wide-plank flooring. Included are two side-by-side underground parking spaceswith EV charging capability, plus a full-size locker. Located just moments fromTrinityBellwoods Park, Ossington, and the best of Queen West, this rare offering pairs modernconvenience with elevated city living. (id:60626)
Chestnut Park Real Estate Limited
2453 Village Common
Oakville, Ontario
Gorgeous Executive Townhouse, Stunning 166 ft Deep Lot Backing On To Fourteen Mile Creek & Surrounded By Lush Greenery In Oakville's Sought After Bronte Creek Community. 3 Bedroom + Office Space And 3 1/2 Bathroom W/ 2 Fireplaces. Loaded With Upgrades, Main Floor Dark Hardwood, Oak Stairs With Iron Picket Railings, 9Ft Smooth Ceiling, Pot Lights, Granite Counter Tops In Kitchen With S/S Appliances, Center Island. Eat In Kitchen , Open Concept Living/Dining Room With A Separate Family Room. Luxurious Master Bedroom With Double Sided Fireplace, Walk-In-Closet, 5 Piece With Soaker Tub And Glass Enclosed Shower. 2nd Floor Office Space, Silhouette Window Coverings, Upgraded Light Fixtures, Partially Finished Basement With 2 Staircases, 4 Pcs Bath And Bright Recreation Room Perfect for A Home Theatre, Lots Of Storage. Washer (2023), Close to Oakville Hospital, Major Highways, Kilometers of Trails and Easy Access to Local Amenities. A Beautiful Family and Lovely Home You Don't Want To Miss!! (id:60626)
RE/MAX Real Estate Centre Inc.
1 8801 Brooke Road
Delta, British Columbia
Brand New 5 Bed, 5 Bath Duplex with Legal Suite in Prime North Delta! Welcome to this stunning Brand New half-duplex featuring an open-concept main floor with a gourmet kitchen, spice kitchen, spacious living/dining areas, and high-end finishes throughout. Upstairs you'll find 3 spacious bedrooms including a luxurious primary suite with spa-inspired ensuite. The home also includes a legal 2-bedroom suite with an option to keep 1 bedroom for upstairs use with full bath .perfect extended family needs. Other features include air con, EV charger, BBQ lines XL Covered decks on both levels & much more , 2-5-10 New Home Warranty Take advantage of the NEW $50,000 federal rebate! This is your chance to save big on your dream home (id:60626)
RE/MAX Bozz Realty
23622 111a Avenue
Maple Ridge, British Columbia
This is the house you can call a home to raise a family. Only minutes walk away from Kanaka Creek Elementary, and less than 5 min drive to shopping and amenities. Walking distance to transit, and trails/parks. Very spacious living room for those holiday get togethers entertaining family and friends. This home has a large kitchen, eating area and family room with a covered sundeck just off the kitchen. Laminated flooring throughout all living area, 2 gas fire places and, a gas BBQ hook-up. This home has a basement suite with a separate entrance which is a great mortgage helper. Entertainment unit in the Livingroom will be removed. Open House 2PM to 4 PM Satturday and Sunday October 25 and 26. (id:60626)
Zolo Realty
24 Cachet Hill Crescent
Vaughan, Ontario
Sonoma Heights Beauty over 2500 Sq.Ft. Beautiful Walk-Out Basement Lot. Detached Brick 2 Storey 4 Bedroom with altered main floor open concept. Extra Large Family Kitchen with extra cabinets and Breakfast Counter. Granite Counters, Stainless Steel Appliances, Fireplace, Very Spacious Layout with many upgrades. Easy to convert the basement to an apartment with a separate entrance. (id:60626)
Spectrum Realty Services Inc.
9 Coates Of Arms Lane Ne
Ajax, Ontario
Step into sophistication with this beautifully appointed family home, where timeless design meets modern comfort. The expansive main level welcomes you with a grand foyer that flows seamlessly into a sun-drenched great room an ideal space for both relaxation and refined entertaining. The gourmet kitchen is a culinary masterpiece, featuring sleek stainless steel appliances, contemporary cabinetry, and premium finishes that elevate everyday living. Adjacent to the kitchen, the stylish dining area boasts sliding glass doors that open to a serene, landscaped garden oasis perfect for alfresco gatherings and tranquil moments. A chic powder room completes the main floor with convenience and flair. Ascend to the upper level where four generously proportioned bedrooms await, including a sumptuous primary suite with a spa-inspired 4-piece ensuite bath. The fully finished basement offers versatile additional living space, ideal for a media lounge, home office, or guest retreat. Outside, the expansive backyard provides a private haven for family celebrations, weekend barbecues, and outdoor leisure. This exceptional property blends elegance, functionality, and charm an impeccable opportunity in one of Ajax's most desirable neighbourhoods. (id:60626)
Century 21 Green Realty Inc.

