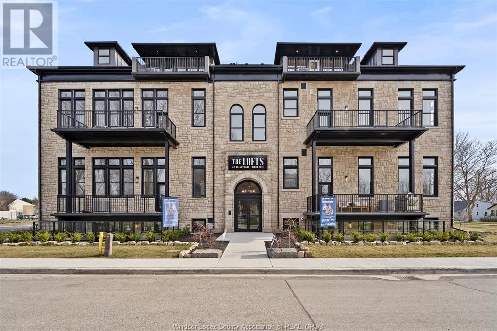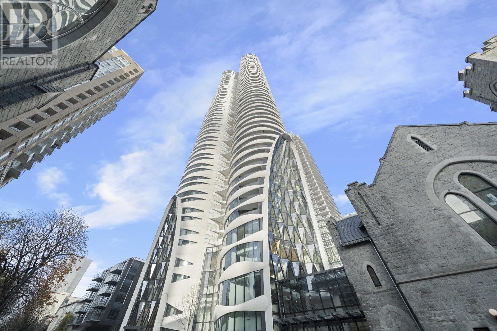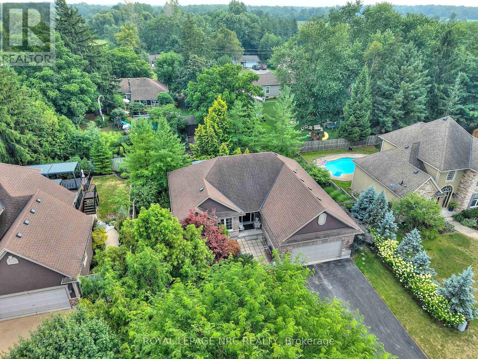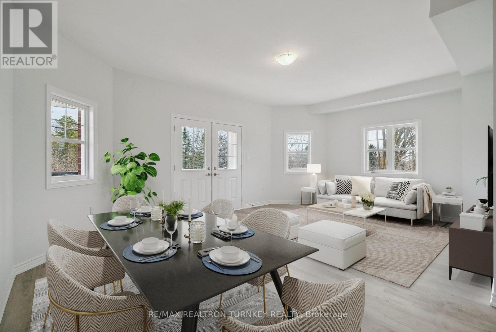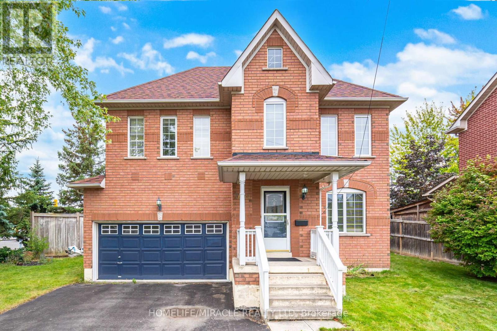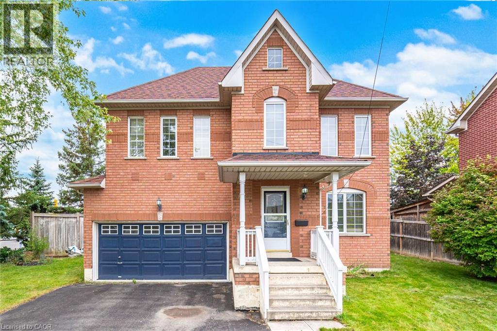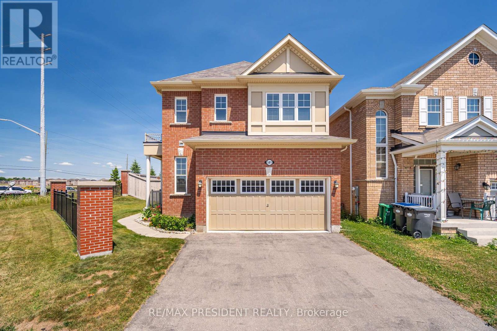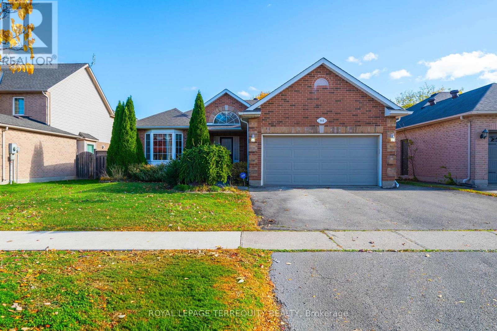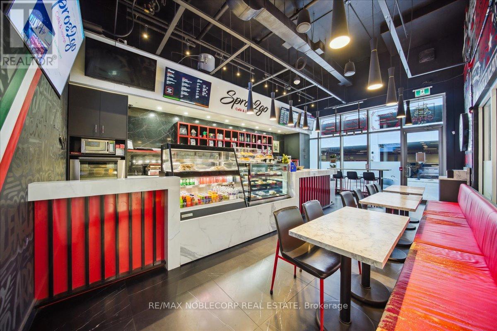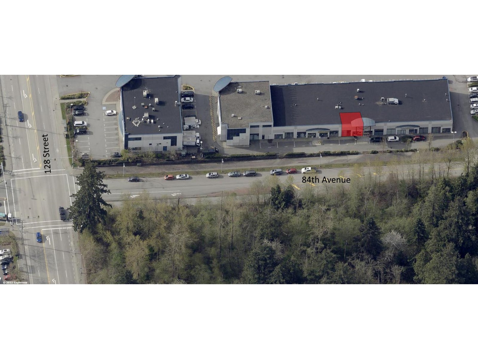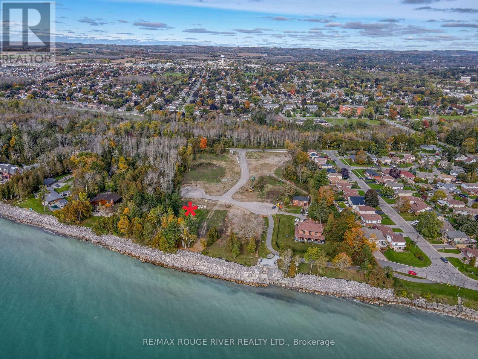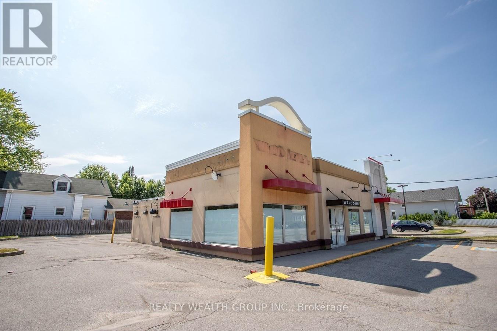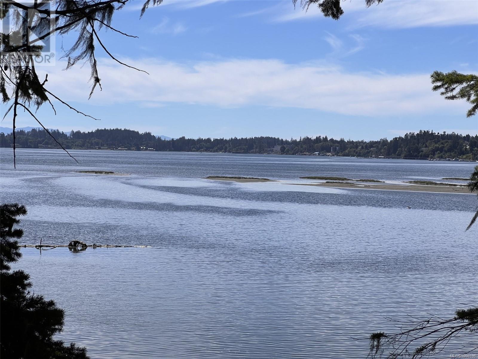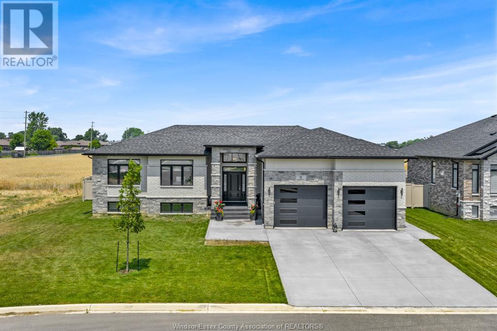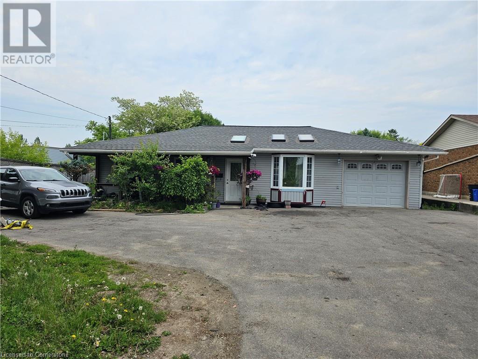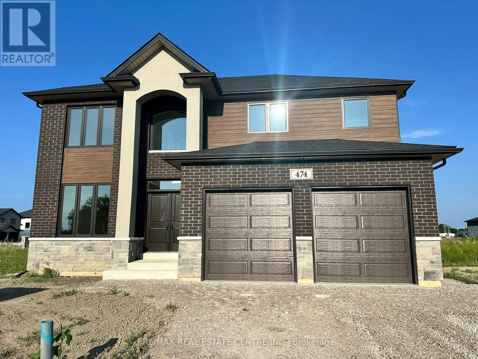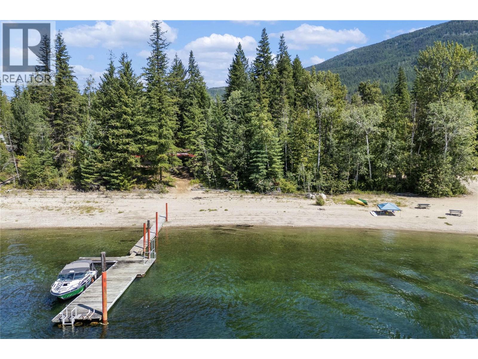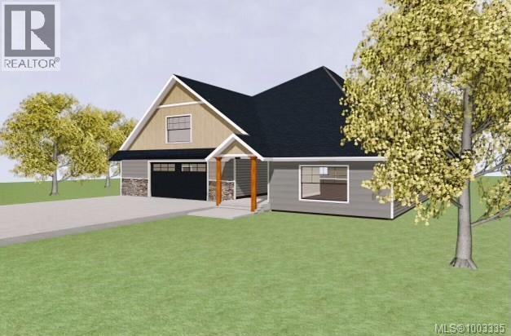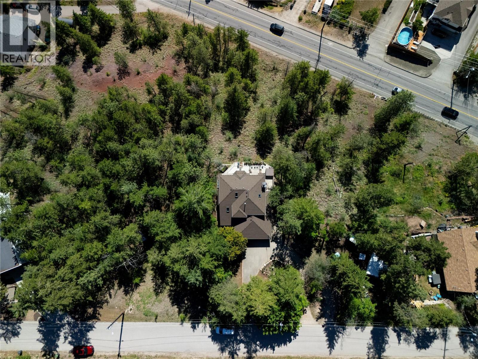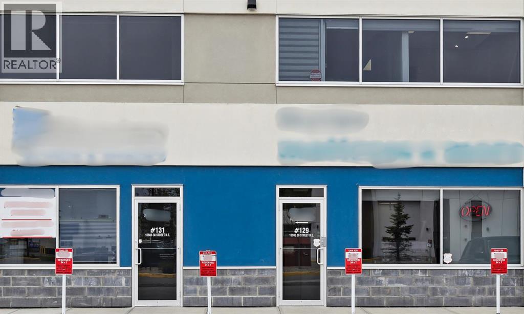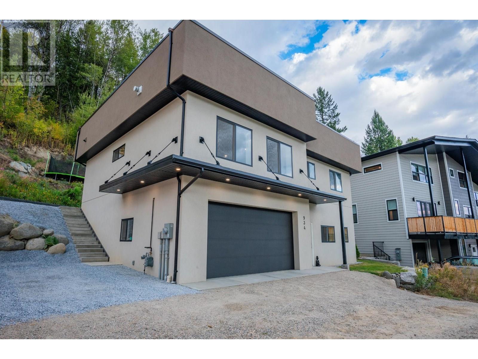247 Brock Street Unit# 404
Amherstburg, Ontario
2.99% FINANCING NOW AVAILABLE FOR A 3 YEAR TERM. CONDITIONS APPLY. WELCOME TO THE 1470 SQFT BEDFORD MODEL AT THE HIGHLY ANTICIPATED LOFTS AT ST. ANTHONY. ENJOY THE PERFECT BLEND OF OLD WORLD CHARM & MODERN LUXURY WITH THIS UNIQUE LOFT STYLE CONDO. FEATURING GLEAMING ENGINEERED HARDWOOD FLOORS, QUARTZ COUNTER TOPS IN THE SPACIOUS MODERN KITCHEN FEATURING LARGE CENTRE ISLAND, PANTRY AND FULL APPLIANCE PACKAGE. 1 SPACIOUS PRIMARY SUITE WITH WALK IN CLOSET AND BEAUTIFUL 5 PC ENSUITE BATHROOM. ADDITIONAL HALF BATH BATHROOM. IN SUITE LAUNDRY. BRIGHT AIRY LIVING ROOM WITH PLENTY OF WINDOWS. PRIVATE BALCONY WITH BBQ HOOKUP. THIS ONE OF A KIND UNIT FEATURES SOARING CEILINGS & PLENTY OF ORIGINAL EXPOSED BRICK AND STONE. SITUATED IN A PRIME AMHERSTBURG LOCATION WALKING DISTANCE TO ALL AMENITIES INCLUDING AMHERSTBURG'S DESIRABLE DOWNTOWN CORE. DON'T MISS YOUR CEANCE TO BE PART OF THIS STUNNING DEVELOPMENT. (id:60626)
RE/MAX Preferred Realty Ltd. - 586
706 1033 Nelson Street
Vancouver, British Columbia
Discover this exceptional 1 bedroom plus den home at The Butterfly, an architectural masterpiece by Bing Thom Architects. Spanning 660 sq. ft., this unit offers abundant natural light and stunning, unobstructed views, including a peaceful vista of the 50m lap pool. Featuring premium Miele appliances, Italian cabinetry, and a fully automated home system, this home blends luxury with modern convenience. The building boasts world-class amenities, including a fitness center, yoga room, hot tub, sauna, and exclusive access to BMW car and bike share services. With the best price in the building, this home offers unmatched elegance, privacy, and an ideal location in Vancouver´s West End. Move in and make this dream home yours today! One parking one locker (id:60626)
RE/MAX Crest Realty
18 Martha Court
Pelham, Ontario
Perfect for multi-generational living, this custom-built DeHaan Homes bungalow offers a self-contained lower level in-law suite with its own private walk-out entrance. Designed as a complete secondary residence, this bright space boasts 9-foot ceilings, large windows, a full kitchen, open living/dining area with a cozy gas fireplace, a 3-piece bath with laundry, and its own walk-out to the backyard. Whether for extended family, future tenant income, or simply as an expansive rec/theatre/games room with the added convenience of a second kitchen or for great entertaining, the lower level adds unmatched versatility to the home. Upstairs, the main level offers 1400 (+/-) sq. feet showcasing rich Brazilian cherry hardwood floors and soaring 12-foot vaulted ceilings in the living room. The open-concept design features a gas fireplace with custom mantel, a cherry kitchen with centre island, and a spacious dining area that flows seamlessly to the rear deck. From here, enjoy tranquil views of the lush backyard, complete with a covered gazebo and surrounded by mature trees and professionally landscaped gardens.The primary bedroom retreat includes a walk-in closet and a luxurious 4-piece ensuite with a 12-jet tub and separate shower. A convenient 3-piece guest bath, main floor laundry, and inside entry to the double garage round out this level. Set on a private, mature lot in the heart of Fenwick, the property also offers a double driveway and unbeatable walkability to Centennial Park with all refurbished ammenities like pickleball, multi-sport courts, upgraded washrooms, playground, splash pad, trails, and sports fields - a place where families gather, neighbours connect, and recreation thrives year-round. Come explore Niagara's charm with close proximity to schools, famous wineries throughout, golf courses, great restaurants and so much more and with quick access to the QEW for commuting. This home truly offers versatility for some different family dynamics. (id:60626)
Royal LePage NRC Realty
2 Ravenscraig Place
Innisfil, Ontario
Welcome to 2 Ravenscraig Lane, Cookstown, Where Comfort Meets Community! Discover the perfect blend of modern living & small-town charm in this stunning brand-new 4-bedroom, 3-bathroom detached home, built by the highly reputable Colony Park Homes. Situated on a prime corner lot in a thriving new community in Innisfil's desirable Cookstown area, this thoughtfully designed residence offers over 2,000 sqft of bright, open-concept living space ideal for families, professionals, or anyone craving more room to live, work, & entertain. The spacious main floor features durable vinyl flooring, a large modern kitchen with breakfast area & walk-out to the balcony, & a sun-filled living/dining room combo made for memorable gatherings. Upstairs, you'll find 3 generous bedrooms including a primary retreat with a walk-in closet & ensuite offering the ultimate in comfort and privacy. The home also includes a partially finished basement, rough-ins for a bathroom and laundry, and a detached double garage providing parking for up to four vehicles. But this home is more than just beautiful, it's functional & low-maintenance, with a POTL fee that covers snow removal, garbage collection, visitor parking, and street lighting making everyday life easier & more enjoyable. Why Cookstown? Cookstown is one of Simcoe County's hidden gems, known for its quaint charm, vibrant local shops, community events, & unbeatable convenience. You're just minutes from Hwy 400 & 89, making commuting a breeze. Spend weekends golfing at nearby courses, exploring parks & trails, or enjoying the local recreation centre, top-rated schools, & family-friendly atmosphere. It's a place where neighbours know your name & community truly matters. Don't miss this rare opportunity to own a brand-new home in a growing, family-oriented community where lifestyle & location come together. Whether you're a first-time buyer, upsizing, or investing 2 Ravenscraig Lane is ready to welcome you home! (id:60626)
RE/MAX Realtron Turnkey Realty
7064 Walworth Court
Mississauga, Ontario
***LOCATION LOCATION LOCATION*** Welcome to this beautiful 3-bedroom, detached home located in the highly desired Meadowvale Village in Quiet cul de-sac and no side walk .This well-maintained property features a double car garage, spacious layout, and a private backyard perfect for family gatherings or entertainment. Conveniently located just minutes to Hwy 401/407; close to top-rated schools, parks and shopping centers. This home offers comfort, convenience, and great value in a highly sought-after area. Do not miss you chance to own a home that truly checks every box. (id:60626)
Homelife/miracle Realty Ltd
7064 Walworth Court
Mississauga, Ontario
Welcome to this beautiful 3-bedroom, 2-washroom home situated on a large lot in one of the most desirable neighborhoods near Derry and Mississauga Road. This well-maintained property features a double car garage, spacious layout, and a private backyard perfect for family gatherings or entertaining. Conveniently located close to top-rated schools, parks, shopping, and major highways — this home offers comfort, convenience, and great value in a highly sought-after area. (id:60626)
Homelife Miracle Realty Ltd
581 Edenbrook Hill Drive
Brampton, Ontario
Absolute Show Stopper Premium Corner Lot Offering Tons of Sunlight and a Large Backyard with Shed! 4 bed, 3 bath Detached Home with Double Car Garage. Main Floor Provides Many Large Windows and 9' Ceiling, Spacious Great Room, Kitchen with Granite Countertops and Backsplash, Stainless Steel Appliances (Fridge, Stove, Dishwasher) and Pot Lights. The Upper Floor is Led by a Beautiful Oak Staircase Where You'll Find 4 Spacious Bedrooms, Primary Room with ensuite bath and W/I Closet, 2 Full Washrooms and Laundry. Entrance from garage to house, The Basement is Your Canvas! Located in a Prime Neighborhood with Clear View on One Side, Minutes to Highway 410, Schools, Parks, Public Transit and all Leading Amenities. Priced to Sell, Don't Miss This Opportunity! (id:60626)
RE/MAX President Realty
112 Vansickle Road
St. Catharines, Ontario
Beautifully renovated detached bungalow in St. Catharines! This stunning home features 3 bedrooms upstairs and another 3 bedrooms in the basement, 4 full bathrooms, 2 brand-new kitchens, and a double garage. The main kitchen is open-concept with pot lights and has a walkout to a large deck that overlooks a spacious, fully fenced backyard. The property has been fully upgraded with new floors, new bathrooms, new 2 kitchen + pot lights and fresh paint throughout. It offers the convenience of 2 separate washer and dryer lines installed, making it ideal for those looking for live-in rental potential for extra income. This home is move-in ready! Conveniently located close to Hwy 406, QEW, schools, parks, Smart Centres, Shopping Mall, and all essential amenities. (id:60626)
Royal LePage Terrequity Realty
155 - 7777 Weston Road
Vaughan, Ontario
SALE OF BUSINESS + SALE OF COMMERCIAL UNIT *** Established Business With Strong Financials. Welcome To Spros2Go Cafe & Lounge! Nestled In The Heart Of The Busiest Intersection In Vaughan and The Growing Community Of Vaughan Corporate Centre. Thousands Of Residential Units In Close Proximity and Thousands More To Come + Successful Established Corporate Businesses In The Area. Established With Passion For Serving The Perfect Espresso Shot, This Cafe Is Your Go To Destination For Exceptional Italian Coffee Experiences. This Business Is Thriving With Positive CASH-FLOW. Willing To Share Financials With Discerning Buyers. Here Is Your Opportunity To Own, Operate, or Expand Your Entrepreneurial Ambitions With A Staple Of Vaughan's QSR Space. **EXTRAS** $5000 Annual Tax , Maintenance Fee: $781/month including Water. Street and Commercial Condo Access. (id:60626)
RE/MAX Noblecorp Real Estate
112 8381 128 Street
Surrey, British Columbia
Centrally located, this unit offers 1,000+ sq.ft. of space, 21' clear ceiling height and easy transportation access, all in one. Versatile CD zoning allows for various uses. Situated by the 84th Avenue and 128 Street intersections in the heart of Newton's business area, this versatile space may be perfect for your business to flourish. Unit is facing 84th Avenue with plenty of open parking. Call today for your private viewing. (id:60626)
Sutton Group-Alliance R.e.s.
102 Railway Avenue
Ashcroft, British Columbia
Prime Commercial Investment Opportunity: Turnkey Self-Serve Car Wash in Ashcroft, BC! Presenting an exceptional investment opportunity in the heart of Ashcroft, British Columbia! This meticulously maintained, self-serve 3-bay car wash, built in 2008, is now available for sale. Situated on a highly visible, nearly half-acre corner lot, this property enjoys prime commercial exposure at the intersection of Ashcroft's main street and Highway 97C, ensuring a constant flow of potential customers. This turnkey business offers a low-maintenance, high-profit investment for savvy entrepreneurs. The car wash is fully operational and equipped, ready for immediate takeover. Benefit from the established customer base and the strategic location, which caters to both local residents and highway traveller's. Ashcroft is a growing community and a vital stop along Highway 97C, making this an ideal location for a business that caters to both locals and those passing through. This car wash represents a fantastic opportunity to own a profitable, low-maintenance commercial property with significant potential for continued growth. Don't miss out on this rare chance to invest in a thriving business in a prime location. Contact us today for more details and to schedule a viewing so you can explore the potential of this exceptional property!"" (id:60626)
RE/MAX Real Estate (Kamloops)
Lot 7 Cedar Shore Trail
Cobourg, Ontario
LOT 7 Cedar Shore Trail is a wonderful building lot sited in the prestigious lakeside neighborhood of "Cedar Shore". Located At The Western Boundary Of The Town Of Cobourg, On The Picturesque, North Shore Of Lake Ontario; The site is A Short Drive To Cobourg's Renowned Waterfront With: The Majestic Victoria Park, Marina, Sandy Beach & Boardwalk. If You're Searching For A Unique Lot To Build Your "Dream Home", LOT 7 Cedar Shore Drive Is For You. (id:60626)
RE/MAX Rouge River Realty Ltd.
1214 Confidential
Abbotsford, British Columbia
Profitable franchise burger restaurant for sale! Approximately 2500 sqft restaurant and includes a Drive Thru! Ample seating area for dine in customers and a large kitchen for preparations. Fully equipped kitchen and large walk in cooler & freezer. Attractive and inviting interior design! Easy access from the highway for customers on commute. Ample free parking for customers. In a large complex filled with other larger retailers and restaurant brands, bringing in an abundant of potential customers. 10 year lease with 5 year renewal option. Complete turnkey business. Continue operating and take over with little delay. Owner is willing to include the company along with the busines for an even smoother turnover. Contact Listing agent for NDA and your private viewing. (id:60626)
Century 21 Aaa Realty Inc.
63 Lindsay Street S
Kawartha Lakes, Ontario
Fast food with Drive Thru Zoning, if zoning amendments are needed the seller will, with a offer submit the appropriate paperwork (id:60626)
Realty Wealth Group Inc.
Lot 2 Glenidle Rd
Sooke, British Columbia
A RARE opportunity to own a untouched low bank Ocean Front acreage on the Victoria side of Sooke. This flat and level low bank lot is zoned for either a single-family home or a duplex (RU4). Huge trees, ferns and fauna provide the most stunning background for your oceanfront dream home. This sea side community is home to world class fishing, boating, whale watching, wildlife, hikes, trails and outdoor adventure, yet a short drive to West Shore (20mins), downtown Victoria (35mins), BC Ferries and the Airport. Come imagine the possibilities of your perfect oceanfront home. (id:60626)
Pemberton Holmes - Sooke
9 Sunningdale Drive
Leamington, Ontario
Welcome to this beautifully crafted home that blends contemporary design with thoughtful functionality. Featuring 5 spacious bedrooms, 3 full bathrooms, and main floor laundry. Step inside to discover modern finishes throughout, from sleek flooring to stylish fixtures and an open-concept layout that’s perfect for entertaining. The heart of the home is the bright and airy kitchen, which flows seamlessly into the dining and living areas. Downstairs, enjoy a fully finished basement complete with a wet bar, cold cellar, and additional living space that is ideal for hosting or relaxing. Ample storage space and quality craftsmanship evident in every detail, this home checks all the boxes. Move-in ready and built to impress, this raised ranch offers the perfect blend of style, space, and comfort. (id:60626)
Mac 1 Realty Ltd
8506 Twenty Road
Hamilton, Ontario
Great country setting on huge 66 x 250 ft deep tree lot. with lots of parking Yet only 1 minute drive to all City conveniences. Updates include marble entry. Large updated kitchen (2022) updated main bath with ensuite privilege 2022, family room with vaulted ceilings and gas fireplace,. Plenty of natural light with numerous skylights, enclosed Sun porch., Could possibly have potential for in-law set up .Quick easy access to the Linc Expressway / Red Hill Expressway. Ideal for commuters to either Toronto or Niagara bound destinations. One of a kind excellent large lot for either building an addition or custom home (id:60626)
RE/MAX Escarpment Realty Inc.
474 Marla Crescent
Lakeshore, Ontario
Welcome To 474 Marla Crescent In The Sought-After Lakeshore Belle River Community A Stunning, Brand-New, Never-Lived-In 4-Bedroom Detached Home Offering Modern Luxury And Comfort. Step Through The Elegant Double Door Entry Into A Grand Foyer That Sets The Tone For The Thoughtfully Designed, Spacious, And Functional Layout Perfect For Families. Featuring 2 Bathrooms With High-End Finishes, Beautiful Light Fixtures And Pot Lights Throughout, And An Electric Fireplace, This Home Blends Style And Warmth Seamlessly. The Gourmet Kitchen Boasts Quartz Countertops, An Oversized Island, And Abundant Cabinetry, While The Separate Family And Living Rooms Provide Versatile Spaces For Both Relaxation And Entertaining. The Upper Level Offers Generously Sized Bedrooms, With Huge Walk-In Closets, And The Convenience Of Laundry On The Same Floor. The Primary Suite Features A Luxurious 5-Piece Ensuite With Premium Finishes. A Double Car Garage And Separate Builder-Provided Side Entrance To The Basement Add To The Functionality And Future Potential Of This Property. Steps To Top-Rated Schools Including Lakeshore Discovery School, Lakeshore Ontario Early Years Centre, And St. Anne Catholic High School, This Property Has A Luxury Living With A Beach Lifestyle Holiday Living! Perfect For Families And Professionals! Effortless Access To Highway 401 For Daily Commuting Or Escapes To Toronto. Only 20 Minutes To The Windsor-Detroit Border, Ideal For Cross-Border Professionals Or Travellers. Lakeshore Living With Lake St. Clair Waterfront, Beaches, Boating, And Marina. Minutes To Belle River Marina, Splash pad, Playground, Volleyball Courts, And West Beach. Adjacent To The Exceptional Atlas Tube Recreation Centre (Ice Rink, Pools, Track, Gym, Library). Nearby Ruscom Shores Conservation AreaPerfect For Peaceful Nature Walks And Birding. Charming Local Offerings: Cafés, Orchards, Heritage Sites, And Community Events. Come And Fall In Love With This Beauty! (id:60626)
RE/MAX Real Estate Centre Inc.
3 Queest N. Bay
Sicamous, British Columbia
Rare opportunity to own 1.6 acres of direct waterfront on Shuswap Lake’s Anstey Arm with both road and boat access—just north of Queest Village. This one-of-a-kind lakefront property offers 100 feet of sandy beach frontage and includes a dock with piles. The large, flat lot provides ample space for RVs, future expansion, or creating a family lakefront compound. Next door, a 1-acre vacant parcel is also available for purchase. The charming 1,500+ sq.ft. ranch-style cottage features vaulted ceilings, a bright open-concept kitchen and dining area, and a stunning stone fireplace at the heart of the living space. Enjoy unobstructed lake views and just steps to the beach and dock. Off-grid setup includes a lake water intake with pressure tanks, septic holding tank, push-button generator in a utility shed, multiple storage sheds, and outhouse. A new metal roof adds to the home’s longevity. Accessible by logging road—approx. 1.25 hours from Sicamous. This rare combination of road access, sandy beach, privacy, and waterfront makes it a must-see property. (id:60626)
RE/MAX At Mara Lake
34470 Laburnum Avenue
Abbotsford, British Columbia
Looking for a comfortable affordable family home? Perfect family starter w/3 large bdrms up & 3 bthrms incl ensuite off Primary bdrm. Finished basement for gathering , company or potential mother-in-law suite. Wood burning fireplace up & gas fireplace down for those cozy days. With All of the big updates done incl; NEW windows, NEW doors, NEW furnace WITH central A/C, NEW hot water tank and NEW roof, this home is worry free to move into! Great safe family neighborhood with street light at the end of the drive way for added security in mind. Close to all schools, shopping, parks & the bus stop is right in front. BBQ season all year round on your NEW covered deck overlooking the private-fenced back yard oasis. Stretch the power of your mortgage dollars in this desirable neighborhood. (id:60626)
Royal LePage - Wolstencroft
758 Sitka St
Campbell River, British Columbia
Welcome to this stunning new construction home in the heart of Jubilee Heights in Willow Point, one of Campbell River's most sought after neighbourhoods. This spacious rancher offers 1646 sq on the main plus a 410 sq ft bonus room perfect for a home office, guest room, gym or media space . The main home has a stunning open concept design and a modern kitchen with plenty of work space and large island for entertaining. The walk in pantry will allow for extra storage and convenience. The home sits on a fully landscaped and fenced yard, complete with built in irrigation system. High quality appliances are also included . Construction to start soon so this is a great opportunity to own a quality new build in a growing community. (id:60626)
Royal LePage Advance Realty
446 Grainger Road
Kelowna, British Columbia
Beautiful Treed Lot 0.7 Acres. Private and picturesque setting. City of Kelowna has indicated that they would approve up to four dwellings per lot. This lot may be purchased along with 440 Grainger (with house) and 434 Grainger (Vacant Lot). This is a great lot for a single family home or multiple dwellings. Please call the Listing Agent if you wish to walk the property. (id:60626)
Royal LePage Kelowna
129, 10985 38 Street Ne
Calgary, Alberta
OWNER MOVING TO BIGGER FACILITY. This is your chance to own bay with Concrete mezzanines, drive in door, Fully front fixtured for office or showroom and back warehouse with total of 2566 Sqft of space offering for sale. DC zoning allows full flexibility for business of your own choice. Quick access to Stoney trail and Deerfoot trail. Short distance to Airport. 22 ft ceiling Clearance to warehouse. Total of 4 Parking spots available with 2 at the front and 2 next to back door loading doors. Almost all uses are allowed including automotives. Size of unit 129: 1833 Sqft Main Leval + 733 SQFT mezzanine level (Some added revenue for mezzanine office of 129 is rented for $1500 Per month. ) Condo Fees: $673.24 monthly. Next Bay 131 is also for sale. Listing # A2253966 (id:60626)
Royal LePage Solutions
934 Redstone Drive
Rossland, British Columbia
Welcome to your dream home in the heart of Redstone Resort, built in 2022 and designed for modern living with an exceptional touch! This stunning residence features five spacious bedrooms and three beautifully appointed bathrooms, all basking in an abundance of natural light. The open-concept layout seamlessly connects the living, kitchen, and dining areas, ideal for relaxing with family. The inviting living room boasts a cozy gas fireplace and beautiful built-in shelving, adding both warmth and elegance to the space. The master suite is a true retreat, featuring a walk-in closet and an ensuite bathroom with a beautiful shower for your comfort. Step through the double doors from the kitchen to discover a beautifully landscaped, low-maintenance backyard, ideal for outdoor gatherings. Ascend to the incredible rooftop patio, where breathtaking mountain views await, complete with an indoor bar that elevates your experience. On the entrance floor, you'll find two inviting bedrooms, a full bathroom, and a versatile rec room that offers endless possibilities. The attached oversized garage provides ample space for your vehicles and storage needs. Crafted with high-quality materials, including elegant stone countertops and stunning engineered hardwood floors, this home is not only a perfect retreat but also covered under a new home warranty for peace of mind. Don't miss the opportunity to call this exquisite property your own! (id:60626)
RE/MAX All Pro Realty

