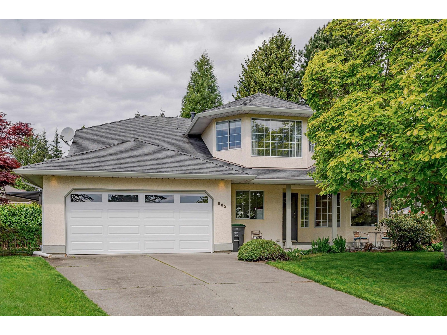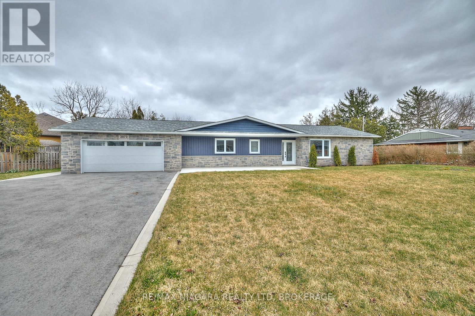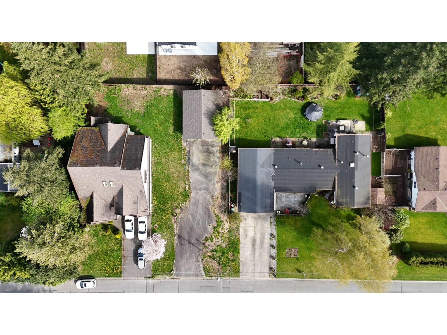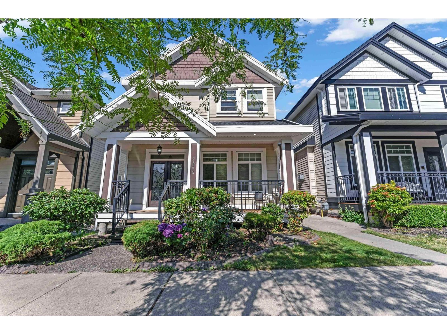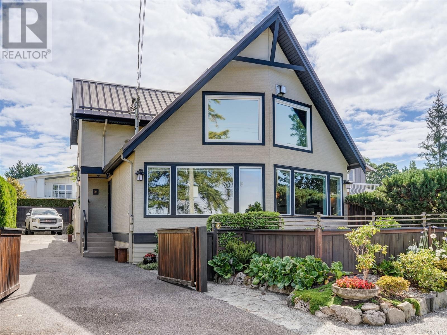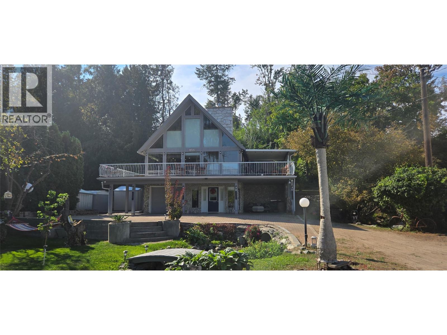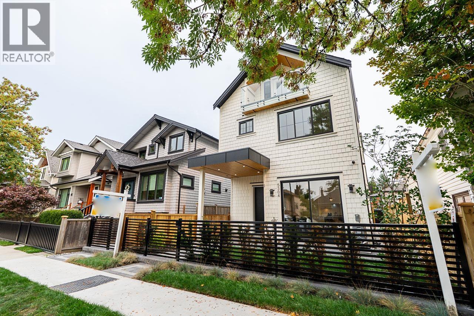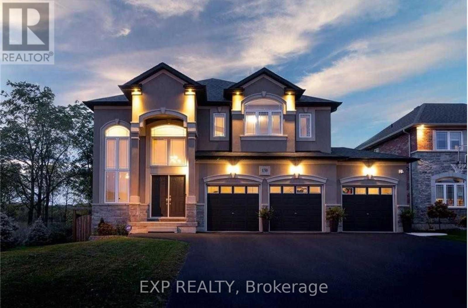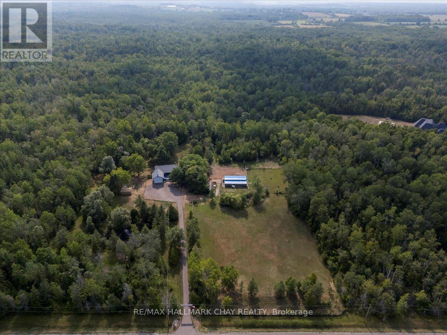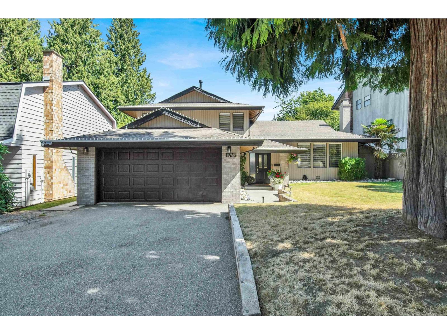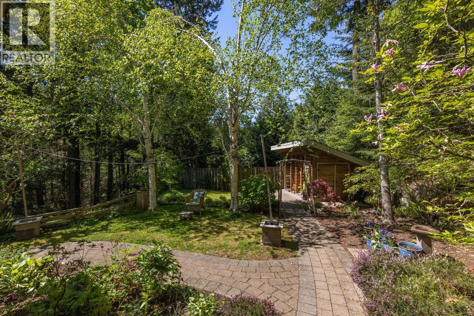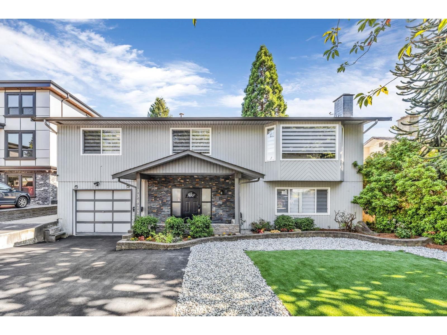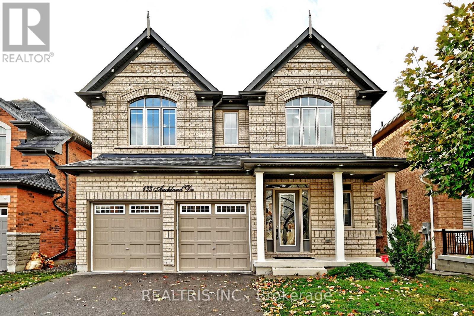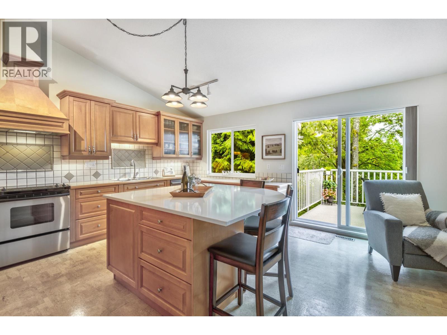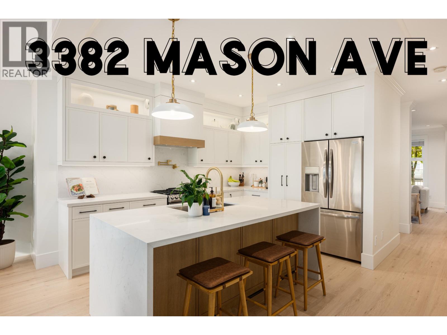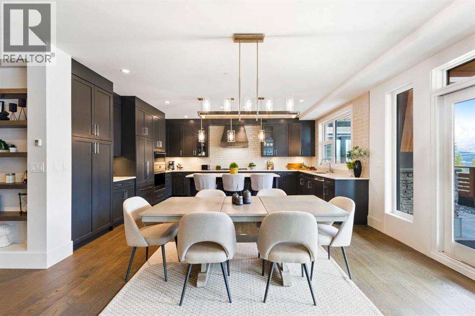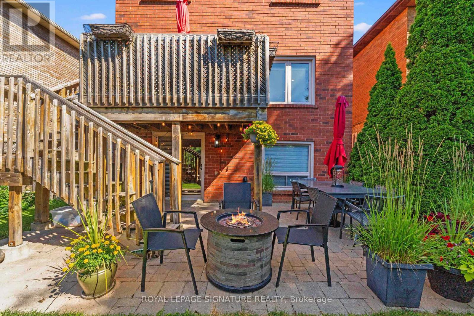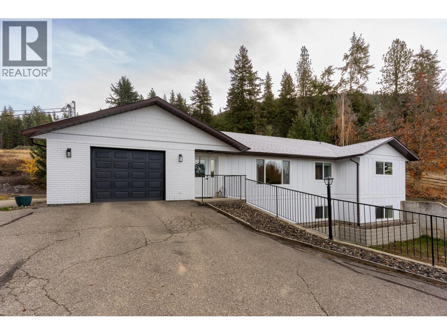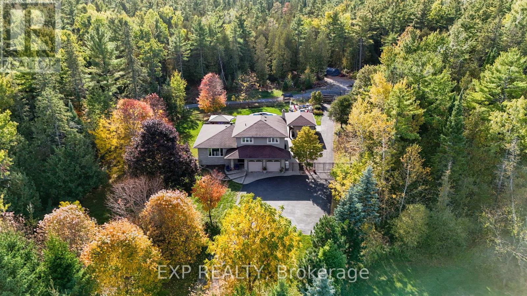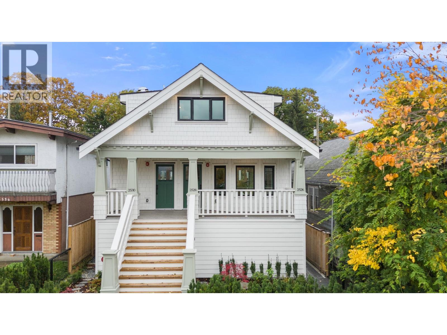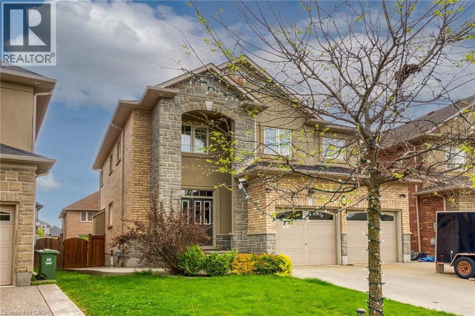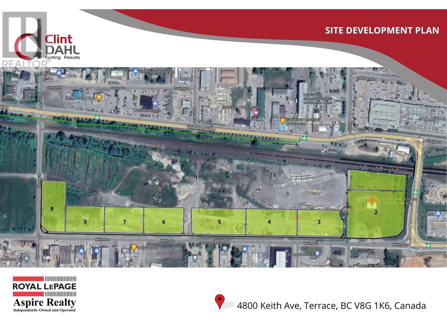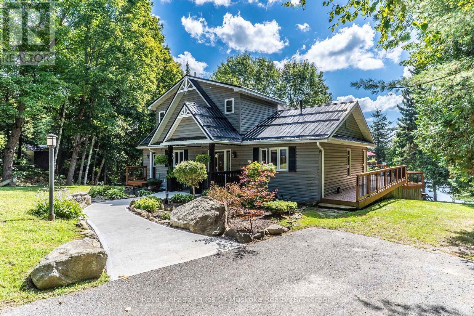885 165 Street
Surrey, British Columbia
Tucked into a quiet South Surrey cul-de-sac, this well cared-for original owner home offers 4 bedrooms or 3 plus a spacious rec room-perfect for family life, work, or play. Enjoy a bright, open layout with large windows, a welcoming kitchen, and original hardwood floors. Step outside to a sun-filled, fully fenced backyard with expansive patio for entertaining, mature gardens providing privacy, and a handy storage shed. Thoughtful updates include a new heat pump (2025), east-side fencing (2023), complete crawl space water drainage system (2022), new garage door (2022), and 40-year roof (2009). Close to everything you need! (id:60626)
Homelife Benchmark Realty (Langley) Corp.
3873 Glenview Drive
Lincoln, Ontario
Two large separate units, each with separate entrances, offering over 3,200 total square feet with 5 bedrooms and 3 full bathrooms in an exclusive Wine Country location! With its extensive renovations, high-end finishes, and extraordinary attention to detail, all on a lovely, large lot that backs onto a 20-mile creek, this home makes you feel like you're experiencing all the magic of a modern, multi-family masterpiece. No detail was spared in renovating this property!!! Starting on the main floor featuring a gorgeous designer eat-in kitchen with stunning white cabinets, quartz countertops, SS appliances, a pantry, and an island integrating into the cozy family room with a custom fireplace wall & insert. Sliding doors lead out to a large composite deck with a vinyl railing, the perfect spot to soak in the stunning summer sunsets. The Primary Bedroom epitomizes comfort and luxury, featuring a walk-in closet and a 5-piece en-suite with a double vanity and a heated floor. Two additional bedrooms, a second 5-piece bathroom with a heated floor,r and a laundry room complete the main floor. The lower level is filled with natural light and features its own lovely eat-in kitchen with appliances, a living room, two bedrooms, a 4-piece bath with a heated floor, and a large laundry room. Aden/office offers even more living space as does the new durable concrete patio just outside of the eat-in kitchen. Indoor-outdoor living is effortless in this home, picture summer BBQs, relaxing on the patio in a lounge chair or gathering around a fire pit. The beauty and tranquility of the views of the creek and forest from the deck and patio are unmatched. There are over 200 pot lights outside and inside this home, as well as an oversized garage and new driveway. Surrounded by the best of what Vineland has to offer, including Niagara's finest wineries and restaurants, shopping, golf, parks and within minutes of Historic Balls Falls, home yours (id:60626)
RE/MAX Niagara Realty Ltd
26523 28b Avenue
Langley, British Columbia
Rare Subdividable Opportunity in Central Aldergrove! Don't miss this prime 13,000+ sq. ft. lot located in the heart of Aldergrove - just a short walk to shopping, parks, schools, and transit. With zoning that allows minimum lot sizes of 5,000 sq. ft., this property offers excellent subdivision potential (buyer to verify with the Township). The existing spacious rancher is comfortable and move-in ready, featuring: 4 bedrooms, double garage, sauna for relaxation, large, private yard - perfect for families or future development (id:60626)
Macdonald Realty (Langley)
157 Farlain Lake Road W
Tiny, Ontario
Welcome to a truly rare opportunity to own a spectacular income-generating lakefront retreat on the serene shores of Farlain Lake in beautiful Tiny, Ontario. This exceptional 3+2 bedroom, 3-bathroom home or cottage offers the perfect blend of luxury, comfort, and natural beauty, making it an ideal Airbnb rental or personal escape. Set in a quiet, family-friendly neighbourhood, this property offers a peaceful lifestyle while also presenting strong short-term rental potential for savvy investors or those seeking a secondary income stream.Enjoy stunning lake views from your cedar lakeside deck or entertain guests on the spacious lower terrace, both perfectly positioned on a deep, beautifully landscaped lot with a sandy shoreline and an impressive granite boulder retaining wall. Built with durable Hardy Plank siding, the home also includes a detached garage, screened-in porch, and private docks for endless waterfront enjoyment.Inside, the home is designed to impress with vaulted 9-foot ceilings, maple and vinyl plank flooring, and a fully finished walkout basement ideal for accommodating guests or generating extra rental income. The bright and open living space features a spacious family room, a primary bedroom with walkout to lakefront views, and a dining/great room with its own walkout, making the most of the incredible setting. The kitchen and bathrooms are finished with modern fixtures, and the home comes fully equipped with appliances, so its ready for you or your guests to move in and enjoy.Other highlights include a backup generator, ample storage, and proximity to year-round attractions like the OFSC snowmobile trail system, provincial parks, a convenience store, and a local playground. Whether you're looking for a personal lakeside haven or a proven Airbnb income property, this one-of-a-kind home delivers the best of both worlds. Don't miss your chance to invest in a lifestyle and a property that truly stands out. (id:60626)
RE/MAX Ultimate Realty Inc.
5865 131a Street
Surrey, British Columbia
First time on the market! Welcome to this beautifully maintained home in the highly desirable Panorama Ridge. Featuring 4 spacious bedrooms upstairs, an open and bright main floor with living, dining, family room, kitchen, and a 2-piece bath. 2-bedroom authorized basement suite with separate entry and in-suite laundry. The garage has been converted into a flex/rec room directly connected to the house-perfect for a home gym or hangout space-with a Tesla charger setup at the back. Just steps to Panorama Park, kids' play area, Panorama Park Elementary, and Panorama Ridge Secondary. Close to shopping, major bus routes, and Hwy 10 for easy commuting. (id:60626)
Sutton Group-Alliance R.e.s.
10189 West Saanich Rd
North Saanich, British Columbia
OPEN SUN 1-3. Unobstructed views of the beach from this beautiful West Coast Retreat with an modern Flair and Stunning Ocean Views. A rare gem where contemporary design meets tranquil Asian gardens. Beautifully updated two story home is a true sanctuary, nestled amidst exquisite Japanese gardens, no lawn mover required. Every detail of the landscape invites peace and reflection, creating a harmonious blend of architecture and nature. Step inside and be captivated by soaring high ceilings and expansive windows (low E) that frame unobstructed ocean & mountain views over Patricia Bay. Watch kayakers glide across calm waters, seabirds and breathtaking sunsets. Many updates including a delightful cooks kitchen. Open concept perfect for entertaining. Located close to Sidney and immediate access to bike lanes, walking trails, sandy beaches and nearby parks. This home offers a rare lifestyle; beauty, peace, and connection to nature, all with modern conveniences and timeless design. (id:60626)
RE/MAX Camosun
1602 85th Street
Osoyoos, British Columbia
Welcome to your Oasis. Find a peaceful retreat at the end of an exclusive no thru road with just 8 homes adjacent to the shores of Osoyoos Lake. Lake access is literally steps away to enjoy boating, kayaking, swimming. Exceptional property offers 3 bedroom, 2 bathrooms with extensive modern upgrades . Inside features many new windows, new hot water on demand, high efficiency furnace, remote controlled black out blinds & reno'd kitchen. Open living plan accented by soaring ceilings & natural rock gas fireplace. 2 sets of new over-sized 8' sliders open to huge wrap around deck where you can enjoy the sunrise past lake the amazing lakeviews peaking over the mountains! Entertain with ease from your outdoor kitchen. Privacy ensured with crown land adjacent. Relax in the luxurious spa-like bathroom with soaker tub & separate shower. Upstairs there's a custom primary bedroom & ensuite. LIVE, LOVE, LAKE takes on new meaning here where everyday is perfectly balanced with excitement of easy accessible lake activities and the peaceful retreat by the melody of a private creek in your yard. Creek area features natural perennials, healing herbs and a space for instant kneipp therepy. A bountiful harvest from multiple fruit & nut trees along with your own micro vineyard. With water meters, droughts & rising utility costs this property offers provincial water rights to the creek so your lawn & gardens stay green! An immeasurable bonus. Measurements should be verified if important. (id:60626)
RE/MAX Realty Solutions
1 5304 Elgin Street
Vancouver, British Columbia
LOCATION!LOCATION!LOCATION! A back side 3 level half duplex in a desirable area. This home offers a living room, den and kitchen on the main floor. The middle floor has a master bed room and also an other bedroom which can be used as an office. The top floor has another master bed room with a beautiful! view of the City from the balcony. Walking distance to the Kensington Community Centre. First open house S Nov.9th Sun 2-4 (id:60626)
Srs Westside Realty
130 Kingsview Drive
Hamilton, Ontario
Executive 4-bedroom, 3-bathroom home on a premium 59.28 x 170 ft ravine lot in the highly desirable Albion Falls area. Offering over 3,000 sq. ft. above grade, this spacious home features a grand two-storey foyer, formal dining room, living room with gas fireplace, and a chefs kitchen with granite countertops, stainless steel appliances, and French doors leading to a private backyard retreat. The fully fenced yard backs onto a wooded ravine and walking trails, and includes a heated saltwater pool, new concrete surround (2018), and a two-level deckideal for entertaining or relaxing. Upstairs, the oversized primary suite includes a walk-in closet and a spa-like ensuite with double sinks, glass shower, and soaker tub. Three additional generous bedrooms and an upper-level laundry room with built-in cabinetry complete the second floor. The bright walk-out basement offers excellent potential for a home gym, office, rec room, or future in-law suite. Triple garage and triple-wide driveway provide parking for up to 9 vehicles. Located on a quiet, family-friendly street close to parks, schools, and Albion Falls. Incredible value move-in ready and priced well below replacement cost! (id:60626)
Exp Realty
25222 Park Road
Georgina, Ontario
Roll out of bed every morning to the sights and sounds of your own forest. Feel the stress melt away as you walk 3.5 kilometres of nature trails without leaving your own property. All of this without losing the convenience of nearby shopping, schools and restaurants! This country escape is situated on 25 acres featuring a beautiful yard, horse paddocks, forests and ponds. The home is move-in ready, featuring a bright airy kitchen, large living room (with walkout to an expansive deck) and a finished basement. An 8-stall barn (winterized water, skylights, and rustic chandeliers!) includes an insulated kennel and dog run. The driveway and parking area are both paved.You might decide never to leave your own property, but if you do you're less than five minutes from the town of Sutton and Lake Simcoe, 30 minutes to the Go Train and an hour away from Toronto. When viewing give yourself time to walk the trails to capture the true essence of this wonderful property. (id:60626)
RE/MAX Hallmark Chay Realty
11473 Royal Crescent
Surrey, British Columbia
Discover this meticulously maintained 6-bed, 4-bath, 3-level split home, extensively updated with a recently renovated bathroom, flooring, and light fixtures. The bright, spacious kitchen boasts maple cabinetry and newer stainless steel appliances, including a gas stove and wine cooler. Enjoy a spectacular mountain view from the 2nd level. The home includes a fully finished 2-bedroom suite ideal for extended family or rental income. Entertain year-round in your fully fenced private backyard with a covered deck and hot tub. Located on a quiet street on the N. Delta border, it offers easy access to the Alex Fraser Bridge, near Royal Park, transit, and excellent schools. Perfect for growing families or investors, with suite potential already realized and parking for 6, including RV. (id:60626)
Woodhouse Realty
576 Cates Hill Road
Bowen Island, British Columbia
Perched on picturesque Cates Hill, this beautifully secluded 3-bedroom home offers peace, privacy, and nearly an acre of lush grounds. Surrounded by greenery, this tranquil retreat invites you to relax and unwind. Inside, the bright and airy open-concept living and dining area is filled with natural light, featuring rich hardwood floors and a cozy wood-burning fireplace that adds charm and warmth. The upper level includes a generous primary suite with ensuite bath, while two additional bedrooms, a full bathroom, and a convenient main floor powder room complete the thoughtful layout. French doors off the dining room open to a sun-soaked patio, ideal for relaxing or entertaining in the garden setting. Bonus features include a private outdoor shower, covered secondary patio, and proximity to Bowen Island Community School. A rare offering in an idyllic location. (id:60626)
Stilhavn Real Estate Services
13822 92a Avenue
Surrey, British Columbia
Incredible investment opportunity in Bear Creek Green Timbers area! This spacious and well-maintained home features 4 fully self-contained rental units (3+2+1+1), generating approximately $9000 in monthly rental income. Ideal for investors or extended families, this income-producing property offers both long-term financial security. For duplex zoning check it out with city of surrey. (id:60626)
Ypa Your Property Agent
133 Auckland Drive
Whitby, Ontario
Welcome To 133 Auckland Drive, An Exquisite Arista-Built Residence Offering Over 3000 Sq Ft Of Refined Living In The Prestigious Williamsburg Neighbourhood Of Whitby. Completed In December 2020, This Elegant 4-Year-New Home Showcases Exceptional Craftsmanship, Modern Design, And High-End Finishes Throughout. The Main Level Features Gleaming Engineered Hardwood Floors, A Dark-Stained Oak Staircase With Wrought Iron Accents, And Soaring 10-Foot Ceilings That Create A Bright, Spacious Ambiance. The Gourmet Kitchen Impresses With Extended Cabinetry, A Pantry For Storing Large Pots, Pans, And Dry Goods, Built-In Stainless Steel Appliances Including A French Door Refrigerator And Six-Burner Gas Stove For The Culinary Connoisseur, And A Generous Open-Concept Layout Featuring A Quartz Countertop Island Perfect For Family Gatherings. Enjoy An Airy Mid-Level Loft With Extra-Tall Windows Overlooking The Foyer And Living Area, Ideal For Family Entertainment And Relaxation. The Second Level Boasts 9-Foot Ceilings, While The Primary Suite Offers A 10-Foot Coffered Ceiling, A Lavish Spa-Like 5-Piece Ensuite Bath, And Two Walk-In Closets. Each Of The Four Bedrooms Has Direct Access To A Bathroom, With Two Designed As Full Primary Suites-Perfect For Multi-Generational Living. A Convenient Second-Floor Laundry Adds Everyday Ease. Set On A Premium Ravine Lot, The Home Boasts A Walkout Basement With Scenic Views And Endless Potential For An In-Law Suite Or Recreation Space. The Fully Fenced Yard Provides A Peaceful Outdoor Retreat For Family Time And Entertaining. Perfectly Positioned Near Highways 4 And 412 At The Whitby-Ajax Border, Enjoy An Upscale, Family-Friendly Community With Large Detached Homes, Beautifully Maintained Streets, Just A 26-Minute Commute To Markham And 50 Minutes to Toronto. This Property Truly Embodies Luxury, Comfort, And Location-The Perfect Place To Call Home. Don't Miss This Rare Opportunity To Own One Of Whitby's Finest Residences! (id:60626)
Realtris Inc.
171 101 Parkside Drive
Port Moody, British Columbia
Treetops Sought after "G" Plan! 2 steps to Rancher style one level living! This renovated home with seasonal ocean view backing onto a south facing greenbelt has everything you need! Huge Primary bdrm on the main overlooking a greenbelt with a 53 sq.ft walk-in closet, & 5 pc. ensuite. The gourmet kitchen with a huge island, loads of cupboard and counterspace complete with a flex area with gas fireplace. Living room open to the dining area with high ceilings. The walk-out bsmt features 13ft ceilings, 2 large bedrooms, full bath, a 27' X 16' recreation room with gas/fp & sliding glass doors to a patio on a greenbelt. Not to mention the 31' X 11'storage/ w/shop. Onsite indoor pool & fitness centre, walking distance to Inlet Trail, Newport Village & Rec. Centre. Sept 6th O/H Cancelled. (id:60626)
Royal LePage Sterling Realty
3382 Mason Avenue
Coquitlam, British Columbia
This Rare Row home in Lower Burke Mtn looks like it's right out of magazine. This freehold complex has NO strata fee & was built in 2014. 3382 Mason is an END unit with no neighbor on the East side. The brand new renovations are GORGEOUS. The Main floor was completely updated & the primary en-suite was totally revamped. No expense was spared. The South facing patio is covered & has gas BBQ & fire pit. The detached garage fits 1 car & is off the back alley. Upstairs is home to 3 bedrooms + 2 full bathrooms. Downstairs has a laundry room, living room, bathroom & the 4th bedroom (currently office/gym). The main level has great flow. Formal sitting room at the front with elec fireplace & kitchen/living at the back. Spread out over 3 levels & over 2600 sq/ft for under $1.450. WOW (id:60626)
Royal LePage Elite West
102, 101a Stewart Creek Rise
Canmore, Alberta
** SPECIAL OFFER ** FREE 1 YEAR GOLF MEMBERSHIP TO STEWART CREEK GOLF COURSE OFFERED TO THE FIRST BUYERS TO GO FIRM ON ANY UNIT, COURTESY THE DEVELOPER! Luxury Ground-Floor Living with Mountain Views & High-End Finishes! Welcome to this stunning 3-bedroom, 3-bathroom ground-level unit in the highly sought-after Abruzzo Building at the Canmore Renaissance. Offering 2,083 sq ft of beautifully finished living space, this recently renovated and exceptionally maintained home delivers the best of mountainside luxury living with unmatched accessibility and panoramic mountain views. The open-concept kitchen and living area is filled with natural light and features a cozy gas fireplace, high-end Wolf built-in appliances, granite countertops, a large island, and elegant cabinetry with ample storage—ideal for both daily living and entertaining. The spacious primary suite includes a generous walk-in closet and a spa-inspired 5-piece ensuite with a walk-in shower and standalone soaker tub. Down the hall, you'll find a 2-piece powder room, a large laundry room, two additional guest bedrooms, and a 4-piece main bathroom. Additional highlights include engineered hardwood flooring with in-floor heating throughout, a large ground-level patio with gas BBQ rough-in, convenient access to the fitness centre and rec room just steps from your door, and elevator access to the heated underground parkade with an assigned double tandem parking stall. Street parking is also conveniently available just outside. This is a rare opportunity to own a luxury ground-floor condo in one of Canmore’s most desirable communities. Don’t miss your chance, there are a total of 8 luxury residences available in the Hortus Building—please reach out for full availability and details. book your showing today! (id:60626)
Exp Realty
46 Marchwood Crescent
Richmond Hill, Ontario
Renovated 4-Bedroom Home with Finished Walk-Out Basement! This beautiful home offers modern living with space to grow - set in a quiet, family-friendly neighbourhood centrally located near excellent schools, shops, transit and hospital. Nothing overlooked! Money spent to upgrade! **RENOVATED** kitchen, bathrooms, closets, floors; newer appliances, roof, light fixtures, doors, pot lights, blinds...the list goes on! Stylish renovated kitchen features stainless steel appliances and a large island perfect for family meals or entertaining. Upstairs you will find four generously sized bedrooms, including a serene primary suite with beautiful built-ins as well as a walk-in closet and spa-like ensuite bathroom. The fully finished walk-out basement provides flexible space for a home theatre, gym, playroom, or future in-law suite with direct access to a private backyard oasis. Enjoy summer evenings on the deck overlooking mature trees and a landscaped yard with no neighbours behind. With thoughtful updates throughout, ample storage, and a 1.5-car garage, this home combines comfort, style, and functionality all within walking distance of excellent schools, parks and green spaces. Don't miss this opportunity to live in a move-in ready home with everything your family needs! (id:60626)
Royal LePage Signature Realty
5633 Day Road
Vernon, British Columbia
Enjoy privacy, space, and beautiful valley views from this lovely 4-bedroom, 3.5-bath, 3,500 sq. ft. home set on 5 acres in an idyllic North BX setting. The inviting layout features bright living spaces, a comfortable primary suite, and plenty of room for family and guests. A single attached garage adds everyday convenience, while the impressive 5-bay detached shop is perfect for storage, hobbies or business use. The property offers open, peaceful surroundings, and is an ideal blend of comfort, functionality and rural charm. (id:60626)
Royal LePage Downtown Realty
10 Carlisle Circle
Ottawa, Ontario
**OPEN HOUSE SUNDAY NOV 9TH 2PM-4PM.** Step Into A World Where Luxury, Privacy, & Nature Unite In Perfect Harmony! Tucked Away In A Prestigious Golf Course Community, This Exceptional Estate Rests On Nearly Six Acres Of Rolling Greenery & Towering Trees, Creating A Setting Unlike Any Other. As You Arrive, The Tranquility Of The Property Is Instantly Apparent. Step Through The Front Door Into A Spacious Foyer That Opens To Sun-Filled Living Areas Adorned With Hardwood Floors & Expansive Windows Framing Picturesque Views. The Inviting Living Room Centers Around A Striking Wood-Burning Fireplace, Adding Warmth & Character To Every Gathering. The Heart Of The Home Is A Chef-Inspired Kitchen Designed For Beauty & Function, With Solid Wood Cabinetry, Granite Counters, 7 Premium Stainless Steel Appliances, Including Double Ovens & An Oversized Fridge. A Generous Island & Adjacent Dining Area Make Entertaining Effortless, Flowing Seamlessly Toward The Backyard Paradise. Upstairs, The Primary Suite Offers A Peaceful Escape With A Juliette Balcony & Spa-Inspired Ensuite. Each Additional Bedroom Features Its Own Ensuite, Ensuring Comfort & Privacy For Family & Guests. The Fully Finished Basement Extends The Living Space With Areas For Recreation, Fitness, Or Movie Nights. Step Outside & Discover The True Highlight Of This Estate-A Resort-Style Backyard. A Saltwater Pool Is Surrounded By Lush Landscaping, Expansive Interlock, & A Timber-Framed Pool House With Wet Bar, Sitting Area, Outdoor Shower & Change Room. Gather Around The Built-In Fire Pit Beneath The Stars, Explore Private Trails, Or Simply Relax In Your Outdoor Sanctuary. With A New Furnace, Irrigation System, Heated Garage W/Epoxy Flooring, Secondary Laneway, & Two Wells-The Second Dedicated To Front & Back Irrigation-Every Detail Has Been Thoughtfully Designed. This Property Perfectly Blends Sophistication, Comfort, & Natural Beauty-A Rare Chance To Truly Have It All. Schedule Your Showing Today. Don't Miss This GEM! (id:60626)
Exp Realty
2530 Mcgill Street
Vancouver, British Columbia
At 2530 McGill, heritage charm meets contemporary confidence. Every detail feels intentional, from imported Turkish tile to a soft, refined palette and precision craftsmanship that elevates each room. Triple-glazed windows provide best-in-class insulation and soundproofing, creating a calm interior that underscores the home´s exceptional build quality. This is not your average spec-built duplex. Open living spaces invite connection, while the versatile lower-level recreation room offers flexibility for a studio, gym, or play space. Set within spirited Hastings Sunrise, with the upcoming open-air amphitheatre adding another layer of vibrancy, this home is both timeless and forward-looking. Backed by the 2-5-10 New Home Warranty. Eligible for a partial GST rebate. (id:60626)
Oakwyn Realty Ltd.
211 Vinton Road
Ancaster, Ontario
This Meadowlands beauty is perfect for a growing family looking for a space. 4 Bdrms, granite counters, tasteful decor, 9ft ceilings, maple staircase, hrdwd, gourmet kitchen w/ peninsula, California shutters, pot lights. Fantastic floor plan, basement finished. Front landscaping. Back deck done in 2023, roof was done in May 2020, backyard garden beds with soil and plants completed by professionally landscaping company, recently freshly painted, built up brand new pantry to the kitchen cabinets, new light fixtures in the bedrooms upstairs, fenced yard and much more. Easy access to Hwys & close to amenities. (id:60626)
Century 21 Heritage Group Ltd.
4820 Keith Avenue
Terrace, British Columbia
New Light Industrial lots now available in the heart of Terrace. Located along Keith ave these are highly desirable lots to the region. Lots have both high visibility and excellent access, with the NSD Inland Port located behind the lot and Highway 16 only feet away. 4820 Keith (Lot 4) is a 2.23 acre lot. Build to suit by the seller is also an option. Inquire now for full information package. * PREC - Personal Real Estate Corporation (id:60626)
Royal LePage Aspire Realty
16 - 1023 Carlo Enterprise Road
Muskoka Lakes, Ontario
Immaculate year round home/cottage on popular Three Mile Lake! Custom built in 2007 w/over 3,300 sq ft, loads of features & an abundance of wonderful indoor & outdoor living spaces making it the perfect place for friends & family. Wonderful 0.51 acre lot w/120 feet of frontage, great privacy & gentle walk to the lake offers easy access for all ages with shallow & deep water swimming. Stunning open concept design featuring; soaring cathedral ceilings, breathtaking living room w/propane fireplace, custom built-in shelving/mantle & floor to ceiling windows overlooking the lake w/walkout to a huge wrap around deck. Gorgeous custom kitchen has loads of cupboard & counter space with granite counter tops + formal dining area w/walkout to deck. Main floor bedroom, main floor laundry & 4pc bath. 2nd floor offers an exclusive primary bedroom suite w/gorgeous lake views, walk-in closet & 3pc en-suite. Full finished basement offers an additional 1,300+ sq ft of living space including a large & inviting rec room w/fireplace, 3 season Muskoka room w/walkout, 2 bedrooms, 4pc bath, office & storage room. Awesome on water patio/sun deck w/shed at the lake + large floating dock w/deep water for the boat & shallow beach swimming area at the side. Detached double garage, backup generator, High Efficiency Propane heating, central air & much more! (id:60626)
Royal LePage Lakes Of Muskoka Realty

