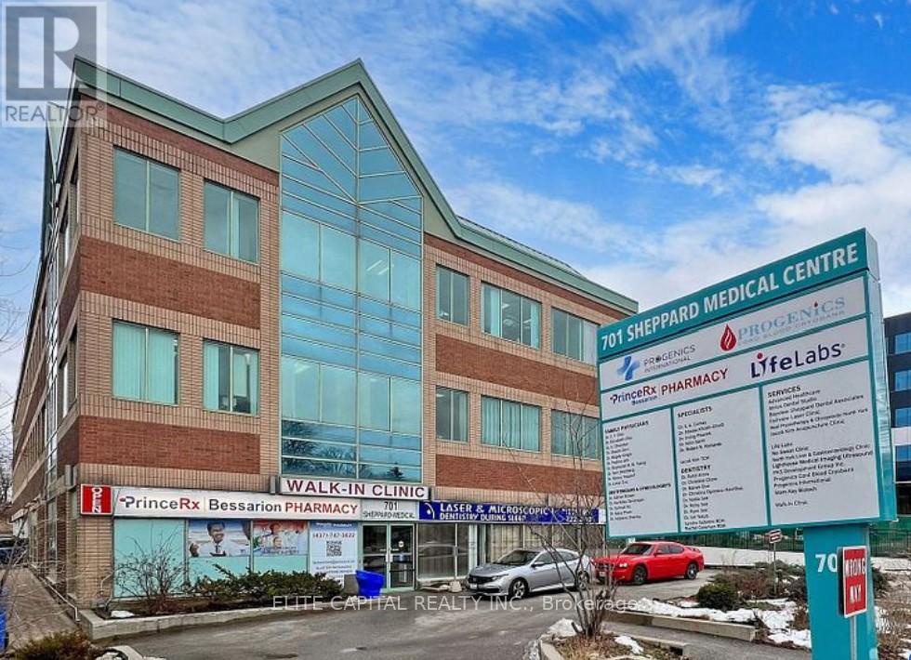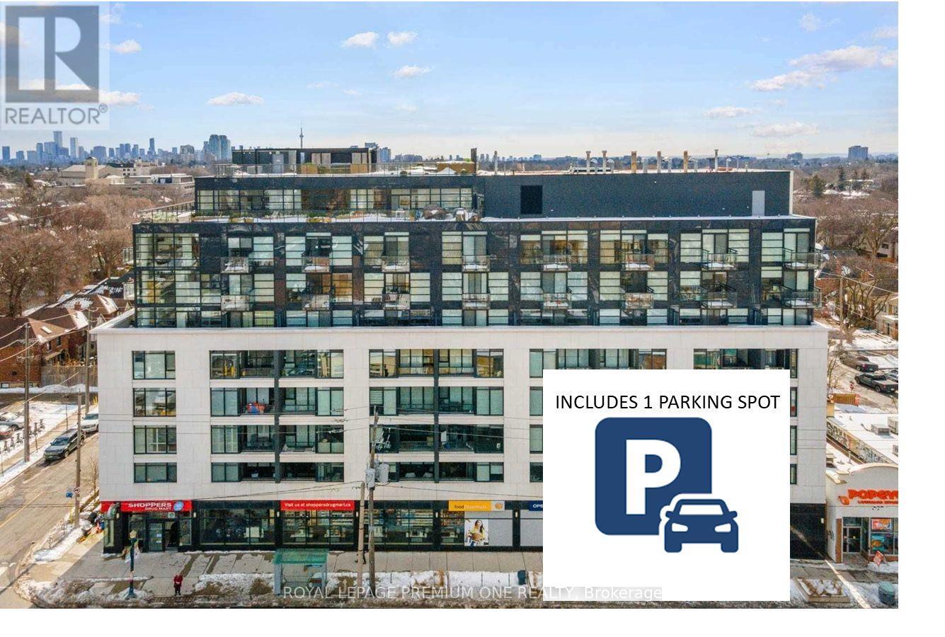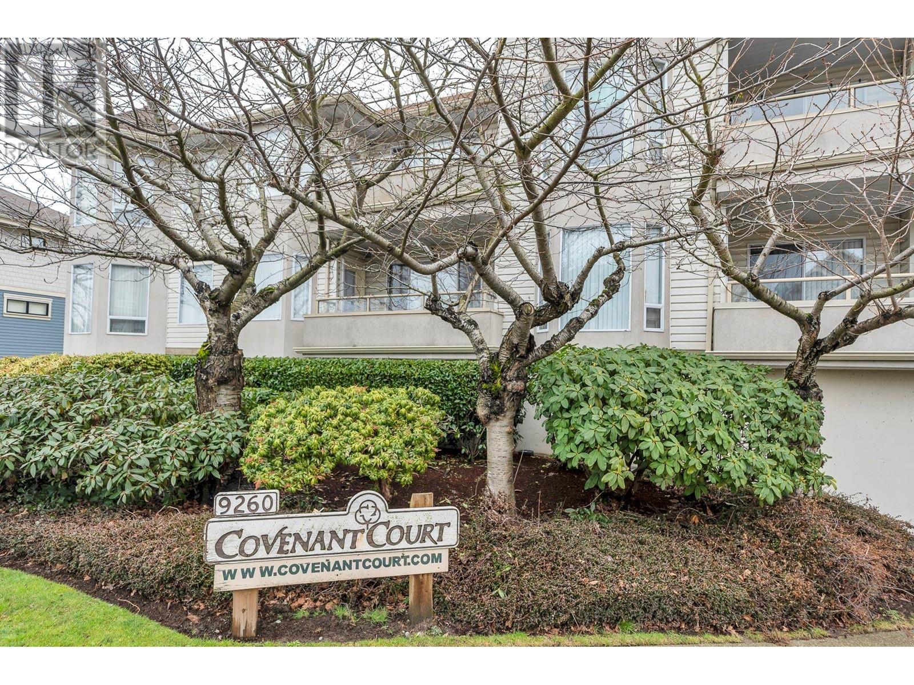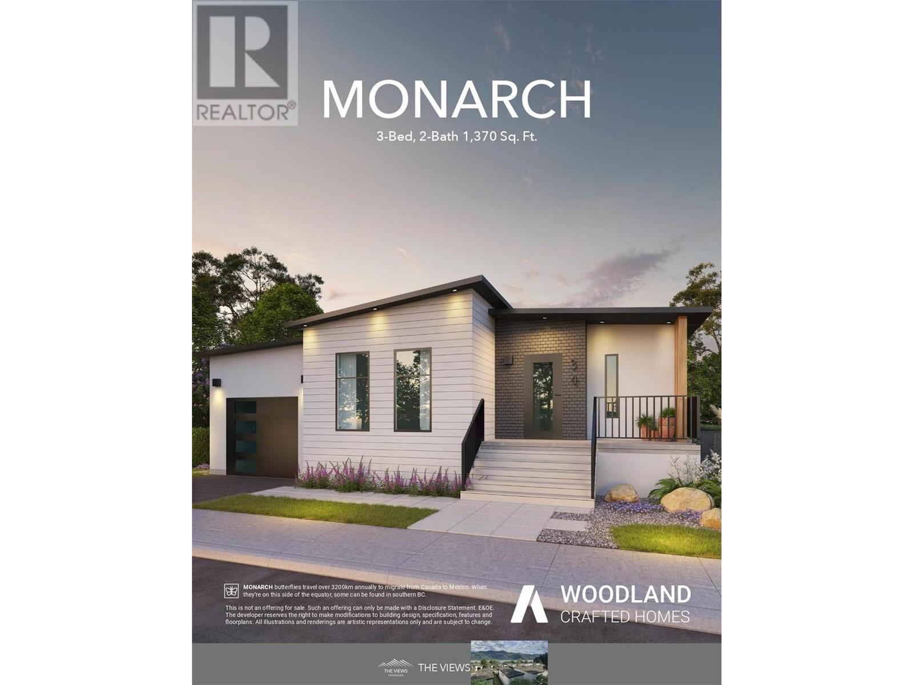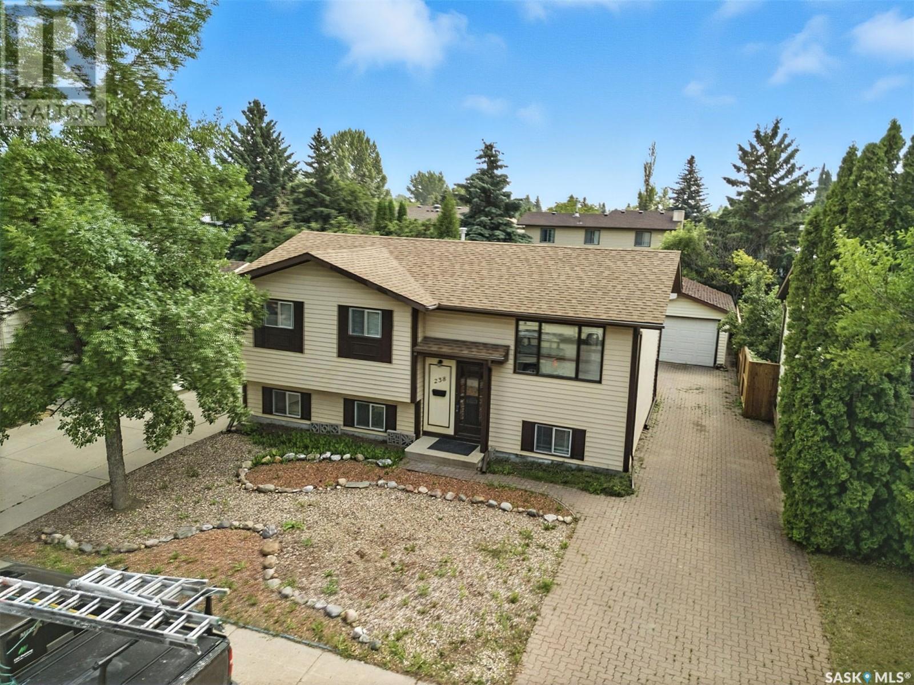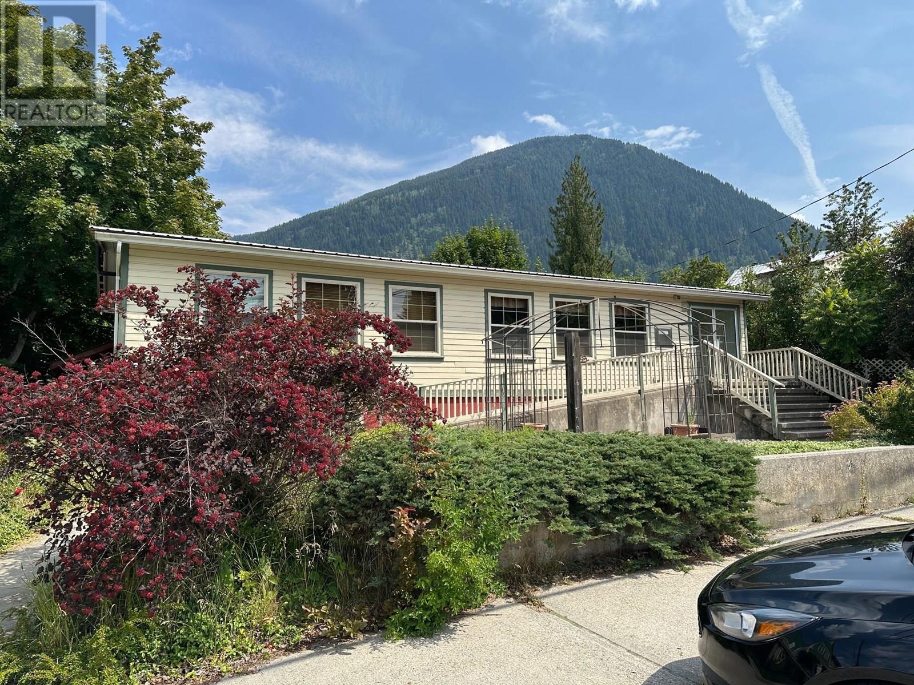210 - 701 Sheppard Avenue E
Toronto, Ontario
Conveniently located 3 storey medical office building in prime Bayview village community. Steps to Bessarion TTC Subway Station & Bessarion community centre. Close to Hwy 401, DVP, North York General Hospital & Canadian Naturopathic College. Well maintained unit. Practical medical clinic layout. Plenty of surface and underground parking for staff and patrons. Complimentary businesses within the building including pharmacy, lab, walk-in clinic and diagnostic services. One Underground parking included, The subject unit can be combined with adjoining # 209 to form 1,567 sf of medical office. Condo fees includes all utilities, on-site Superintendent. (id:60626)
Elite Capital Realty Inc.
209 - 170 Chiltern Hill Road
Toronto, Ontario
PARKING & LOCKER INCLUDED and OFFERING 3 MONTHS PREPAID MAINT FEES! At this price why rent when you can own! Lovingly Maintained & Recently Updated - This Amazing Condo Is Located In The Heart Of Forest Hill's Prestigious Upper Village And Is Steps To Boutique Shopping On Eglinton West. Just Minutes Away From The Eglinton Subway & The Soon To Be Opened LRT with TTC Stop Right Outside Your Building Entrance. Updates Include New Backsplash, New Bathroom Tiles, New Shower & Fixtures. Painted In Bright Neutral Colors. You Will Enjoy The Fresh And Airy Feeling That The Wall To Wall Windows And 9ft Ceilings Create. Close To Highway 401, Allen Rd., Yorkdale Mall, Costco And Many Local Restaurants, Shops And Cafes. Live In Style In The City North Of The City! This Unit Comes With Parking Spot and Locker - So You Can Drive Anywhere You Like And Store All Your Stuff! Some Furniture Pieces Can Be Purchased. 1 Additional Parking Spot May Be Rented. **CABLE and INTERNET ARE INCLUDED In The Maintenance Fees!** This Building Offers Wifi, 24 Hr Concierge, Gym (2nd Floor), Rooftop Terrace (7th Floor), Party Room & Guest Suites.** Come By And Take A Look! **EXTRAS** Fridge, Stove Cooktop, Built-in Oven, Microwave, Integrated Built-in Dishwasher, Stacked Washer/Dryer. All existing window coverings & light fixtures. Curtains&Rods in Primary Bedroom. Locker (same level of unit). Parking spot (next to elevator). (id:60626)
Royal LePage Premium One Realty
210 9260 No.2 Road
Richmond, British Columbia
Welcome to Covenant Court!Covenant Court is a retirement community that is 55+ with a Life Lease with Christian Reformed Seniors Housing Society.This nicely maintained 2 bedroom corner condo has been freshly painted & move in ready! Two large, bright bedrooms, spacious kitchen with window over the sink for extra light & an open living & dining room w a /gas fireplace for the rainy afternoons. Enjoy your coffee on the 139 square ft balcony just off of the living room. New Washer & dryer, 1 secured parking & 1 storage locker,guest suite & amenities room with outside courtyard. Within walking distance to Blundell Centre for shopping, restaurants, pharmacy, bakery & banks. Public transit is close by. This lovely home is move in ready & easy to show.For more info.please visit www.covenantcourt.com (id:60626)
Hugh & Mckinnon Realty Ltd.
204 - 45 Connaught Avenue
Toronto, Ontario
Location, Quality and Value - Welcome to Connaught45! Unheard of value in this 1 bedroom unit with 2 bathrooms, parking spot and locker included. This unbelievable brand new boutique building will put you in one of the most desired areas in Leslieville, minutes to The Beaches at a price that can't be beat! If you love boutique living and keeping your monthly costs to a minimum, look no further! Thoughtfully designed and tastefully finished, this one bedroom unit features two bathrooms for extra convenience and to accommodate your guests. Tons of natural light, modern appliances, en-suite laundry, open concept, stone countertops. Comes with locker and bike rack. City transit at your door for easy and convenient commuting. Minutes to downtown, and a light walk / bike ride to the beach, boardwalk, Woodbine Park, bike trails, and plethora of shops, restaurants and other local amenities. All-inclusive building maintenance fee is projected to be some of the lowest in the city, leaving you with more money for your lifestyle. An absolute must-see building with many available units of various configurations to suit your exact needs! Surface parking available for only $20k or 25k on select units. (id:60626)
RE/MAX Experts
101 - 45 Connaught Avenue
Toronto, Ontario
Location, Quality and Value - Welcome to Connaught45! Unheard of value in this 1 bedroom unit with 2 bathrooms, parking spot and locker included. This unbelievable brand new boutique building will put you in one of the most desired areas in Leslieville, minutes to The Beaches at a price that can't be beat! If you love boutique living and keeping your monthly costs to a minimum, look no further! Thoughtfully designed and tastefully finished, this one bedroom unit features two bathrooms for extra convenience and to accommodate your guests. Tons of natural light, modern appliances, en-suite laundry, open concept, stone countertops. Comes with locker and bike rack. City transit at your door for easy and convenient commuting. Minutes to downtown, and a light walk / bike ride to the beach, boardwalk, Woodbine Park, bike trails, and plethora of shops, restaurants and other local amenities. All-inclusive building maintenance fee is projected to be some of the lowest in the city, leaving you with more money for your lifestyle. An absolute must-see building with many available units of various configurations to suit your exact needs! Surface parking available for only $20k on select units. (id:60626)
RE/MAX Experts
113 Nerine Cr
St. Albert, Alberta
NO CONDO FEES and AMAZING VALUE! You read that right welcome to this brand new townhouse unit the “Bryce” Built by the award winning builder Pacesetter homes and is located in one of St Alberts newest communities of Nouveau . With over 1370+ square Feet, this opportunity is perfect for a young family or young couple. Your main floor as you enter has a flex room/ Bedroom that is next to the entrance from the garage with a 3 piece bath. The second level has a beautiful kitchen with upgraded cabinets, upgraded counter tops and a tile back splash with upgraded luxury Vinyl plank flooring throughout the great room. The upper level has 3 bedrooms and 2 bathrooms. This home also comes completed with front and back landscaping and a attached garage. *** Photo used is of an artist rendering , home is under construction and will be complete by January 2026 colors may vary *** (id:60626)
Royal LePage Arteam Realty
12204 Westside Road Unit# 1
Vernon, British Columbia
PRESENTATION CENTRE. OPEN HOUSE, 11-3PM SATURDAY MARCH 29th AND SUNDAY MARCH 30th. Introducing the perfect retreat nestled in the breathtaking North Okanagan Valley and conveniently located just a few minutes from the shores of Okanagan Lake. This Monarch home is built by Woodland Crafted Homes and features a modern layout. The base price includes a carport and upgraded garage options are available. With a unique exterior, this 3 bedroom, 2 bathroom home design is created for those that want it all. Entering to the open-concept Kitchen, you walk through a bright front patio and are met with the highly coveted seamless living/dining space. Guest rooms and spacious Master Bedroom at the back of the house means optimized space distribution. Backyard patio opens to your fenced rear yard homeowners get every bit of sunshine that the Okanagan has to offer. Maintenance / land use fee of $360/month. Only 10 minutes from Vernon, 25 minutes from Silver Star Ski Resort and close to beaches, boat launch, golf and hiking trails. Short Term Rentals Permitted. Call for an Information Package today! (id:60626)
RE/MAX Kelowna
606, 225 25 Avenue Sw
Calgary, Alberta
Welcome to this one-of-a-kind, nearly 1,000 sq ft renovated condo in the heart of Mission, where timeless elegance meets modern design. This 2 bed, 2 bath home features a stunning kitchen with classic shaker cabinetry in crisp white and rich charcoal black - a sophisticated, enduring combination that pairs beautifully with quartz countertops and is elevated by a striking brick-tile backsplash that complements the decorative pillars also wrapped in matching brick tile. Thoughtful details like a sleek combo microwave hood fan add both functionality and polish. The open-concept layout is enhanced by luxury vinyl plank flooring, level 5 flat ceilings, and recessed pot lights, creating a seamless and refined aesthetic throughout. The spacious living area opens onto a large balcony with peek-a-boo views of the Elbow River, ideal for relaxing or entertaining. The primary suite comfortably fits a king-sized bed and includes a custom walkthrough closet and a serene ensuite with a single sink, LED mirror, and rainfall showerhead. Additional highlights include a new LG appliance package (with warranty), a bar fridge with built-in storage in the dining area, and a wine rack, as well as a highly sought-after underground parking stall on P1 (super accessible) with a private storage locker directly behind it. Located between a heritage home and the river, your views are protected from future development. Just steps to scenic river pathways, trendy shops, restaurants, schools, and downtown, this home offers an unbeatable location in one of Calgary’s most vibrant neighborhoods. This unit blends classic style, thoughtful upgrades, and everyday convenience - truly Mission living at its finest. *Please note: Only 1-2 cats are permitted per unit within the building, subject to board approval* (id:60626)
Urban-Realty.ca
144 Queens Road
Sackville, New Brunswick
NEW CONSTRUCTION! Welcome to 144 Queens Rd, Sackville NB! A 3 bedroom 2 bath split entry home with attached single car garage. An open concept design with front living room with electric fireplace, kitchen with floor to ceiling cabinets, a centre island and engineered hardwood flooring, dining room with patio door to 12' x 16' patio. Down the hall you will find a great sized primary room, a four piece bath and another great sized bedroom. The basement offers a second, four piece bath/laundry a third bedroom and family room! Home has a ductless heat pump, ceramic tiles in bath and laundry, and vinyl plank( basement ) engineered hardwood throughout the main floor. Located close to elementary and middle schools, hospital, Mount Allison and downtown. Landscaping to be included and completed by closing. Don't miss out on this great new construction!! Call/Text/Email for more info. *HST rebate assigned to vendor. Taxes reflect non owner occupied (id:60626)
RE/MAX Sackville Realty Ltd.
238 Stillwater Drive
Saskatoon, Saskatchewan
SHOWS LIKE NEW! This 3-bedroom home in Saskatoon's Lakeview neighborhood has been fully updated with new flooring, lighting, and kitchen appliances. Basement developed with 2 large family rooms. It features central A/C and a spacious yard with a double detached garage. Rough in for bathroom in basement. Rough in ready for an additional bathroom. Located close to schools, parks, and other amenities, it’s a practical choice for families or anyone looking for a move-in-ready home in a quiet, established area. Immediate Possession available. (id:60626)
Century 21 Fusion
316 6th Avenue
New Denver, British Columbia
This versatile retail space, boasting over 1,100 square feet on the main level, offers an open floor plan, a small commercial kitchen, and a half bathroom—perfect for a variety of business needs. Main Level: Over 1,100 sq ft of open concept retail space, a small commercial kitchen, and a half bathroom. Lower Level: An additional 1,100 sq ft of basement with 9-foot ceilings, three dedicated storage areas, and a full bathroom, providing ample space for operations, inventory, or staff facilities. Recent Upgrades: A newly installed metal roof, 200 amp power, and a 0KV gas generator with an essential circuit subpanel, ensuring reliability and readiness. Unique History: Originally constructed off-site in 1978 and assembled on-site for a local bank, this building has a solid foundation and a distinctive background. This property is an excellent opportunity for businesses seeking a well-equipped and adaptable space with a blend of modern upgrades and practical amenities. (id:60626)
Century 21 Assurance Realty Ltd
Century 21 Assurance Realty Ltd.
64 Bridge Street E
Bancroft, Ontario
Split-level home in the heart of Bancroft, just steps to shops, schools, and parks! With in-law suite possibilities, this versatile property is perfect for families, investors, or anyone seeking walkable small-town living. The upper level features two bedrooms, full bath, an open concept kitchen, living and dining room with a walkout to the deck facing the back of the property with privacy from the road. The lower level features the laundry room, and a secondary suite with a 3-pc washroom, bedroom and living room that could easily include a kitchenette. Great for a multigenerational family, teen hangout space, or even a home office. The home was built in 2019, has municipal water and sewer, high speed internet and curb-side garbage and recycling pick up. It's worth the visit! (id:60626)
Reva Realty Inc.

