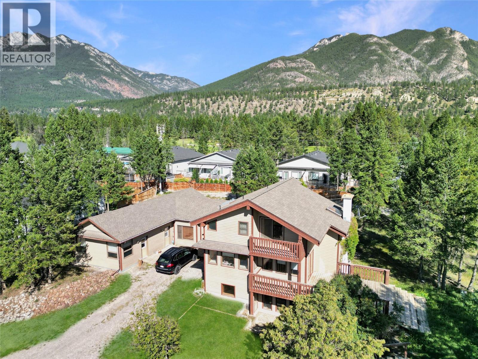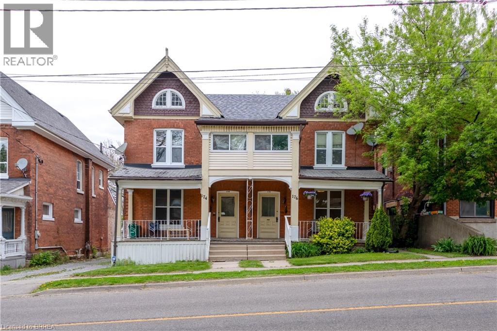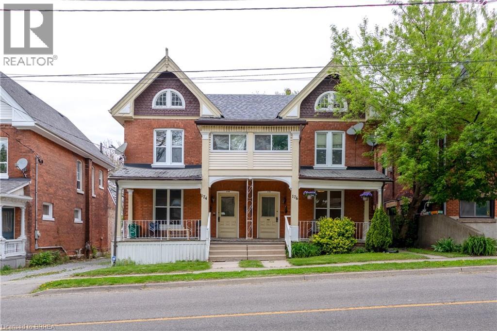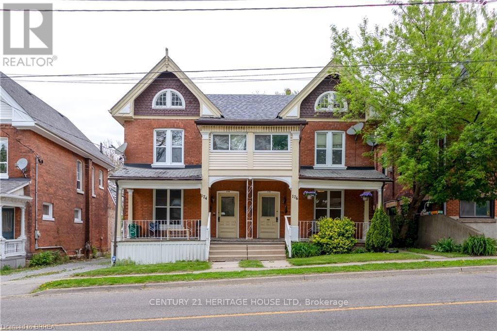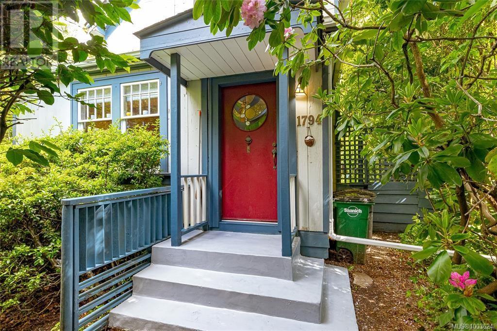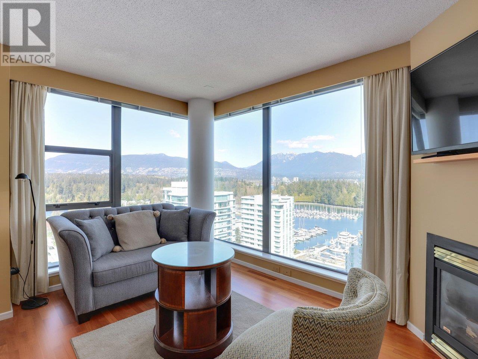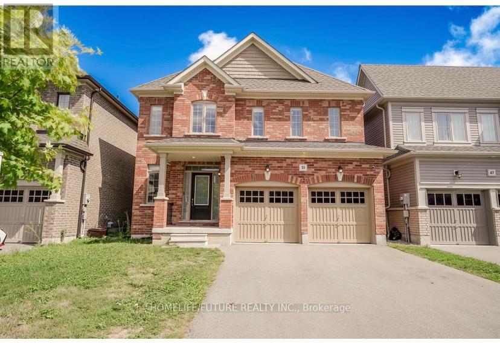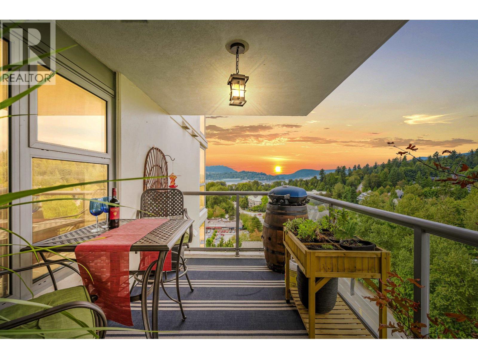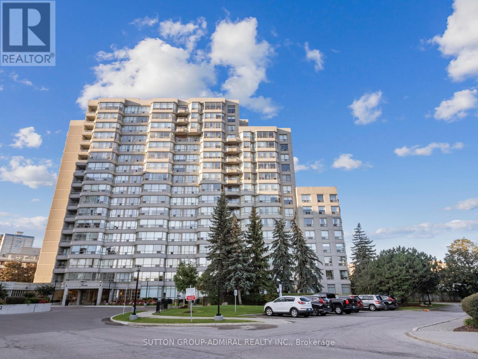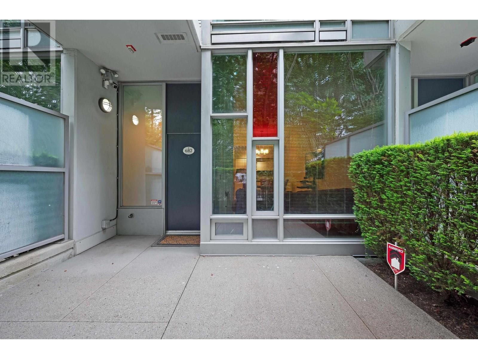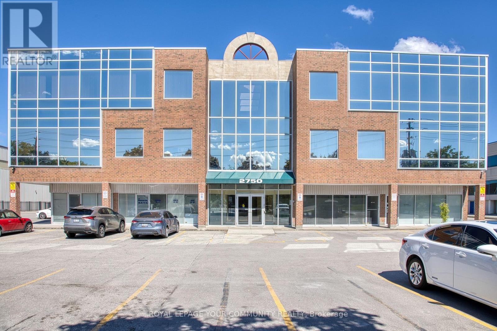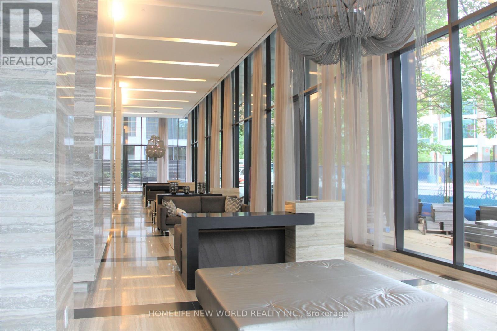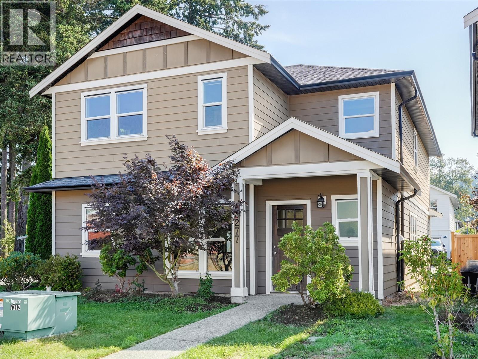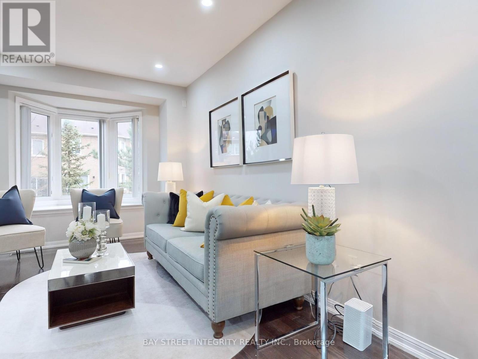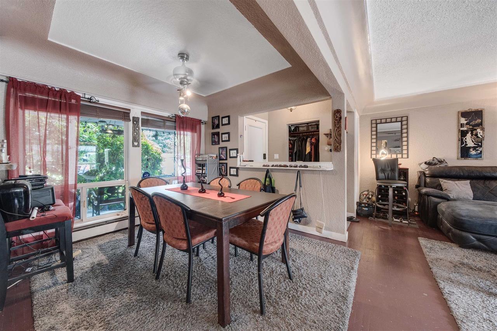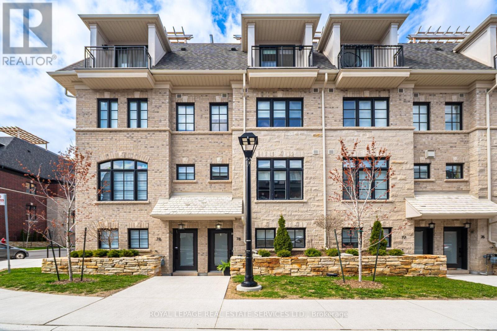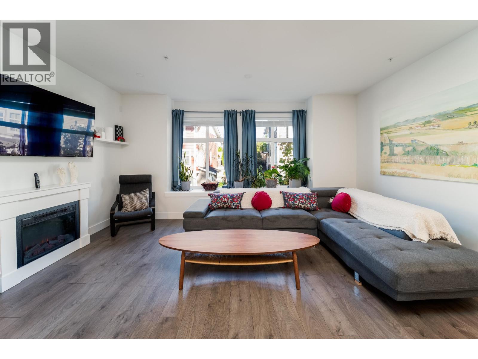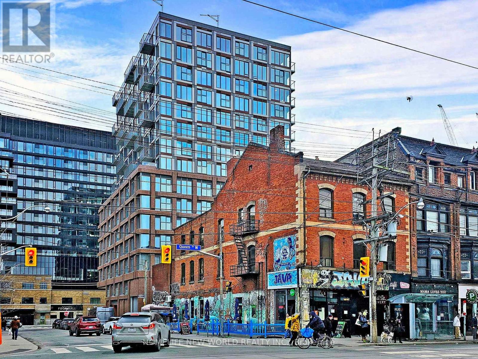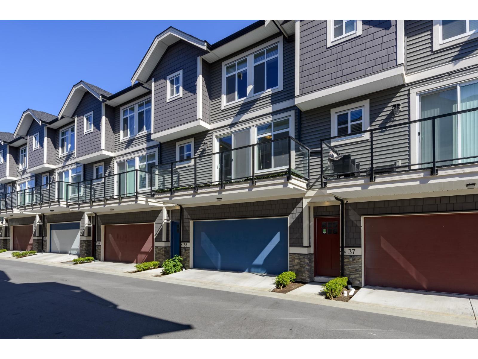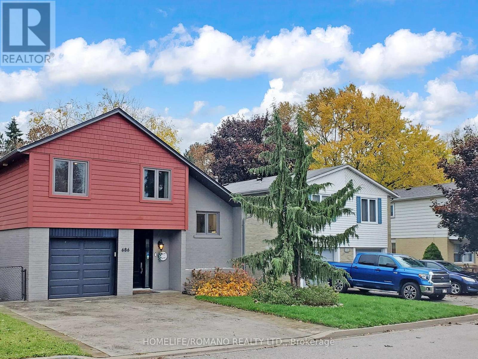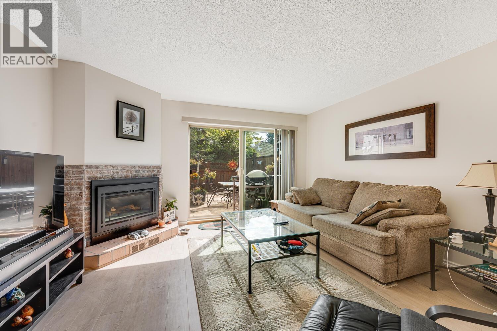7560 Jackson Avenue
Radium Hot Springs, British Columbia
The biggest property in town is priced to sell! Over 3000 square feet of living space in the 4-bedroom main house on .737 acres in the middle of town, and only a ten-minute walk to Main Street. You have a huge 2-bedroom separate dwelling with nine-foot ceilings for guests, mother-in-law, or use as a rental unit. Turn one bedroom with a half bath into a fabulous home office. High ceilings, skylights, new floors, new paint throughout, high efficiency furnace, new washer and dryer, fridge and stove, three bedrooms upstairs, one down on the main with an ensuite in a walkout basement, cold room, huge stone fireplace with a firewood chute from the outside, oversized, one-car garage for your boat and toys, tons of room to park your RV beside the house, parking for numerous cars, room on the lot for a future shop, laneway access on the other side of the house for a future greenhouse, studio, or a combo off all of them. Located at the end of Jackson Ave. between the ninth and tenth fairways of The Springs golf course, and only a three-minute walk to the clubhouse or driving range. Mountain views, especially from the top-floor balcony. Turn this into your own private resort or use it as a rental to pay down your mortgage, with the option of future development potential as well. This gem is waiting for you at the end of Jackson Ave., Radium Hot Springs. (id:60626)
Royal LePage Rockies West
2, 923 1 Avenue Nw
Calgary, Alberta
Discover the epitome of luxury and heritage in the heart of Sunnyside, Calgary, with Carisbrooke Place, the latest addition to Angus Mason's esteemed Anglo Saxon Castle series of townhomes. Inspired by the timeless beauty and enduring legacy of Carisbrooke Castle on the Isle of Wight, Carisbrooke Place offers a rare opportunity to own a piece of history and create a cherished home for your family. Unit 2 at Carisbrooke Place extends a warm welcome to a world of captivating charm and timeless beauty. This exceptional residence spans four levels and boasts 3 bedrooms, 2.5 bathrooms, and an expansive living area of 2,294 square feet. Step inside, where an open-concept design seamlessly blends the living, dining, and kitchen spaces. The gourmet kitchen is a culinary masterpiece, featuring high-end appliances, sleek finishes, and ample storage. The adjoining dining area provides a seamless flow for entertaining guests or enjoying intimate family meals. Explore the upper levels to uncover your private quarters. The primary suite occupies the entire top floor, offering a serene retreat with an elegant ensuite bathroom, a walk-in closet, and a private balcony with views of the downtown skyline. The second floor comprises two bedrooms, a bathroom with dual vanity, and a bonus room. A versatile lower level is ready to be customized to your preferences. Whether you envision a home office, a cozy media room, or a fitness area, the possibilities are endless. The included garage space and storage unit ensure convenience and provide secure parking for your vehicle. Each of the four units in Carisbrooke Place has been meticulously designed to offer spacious layouts, abundant natural light, and a seamless flow between indoor and outdoor living spaces, with each unit offering a patio as well as two balconies for your outdoor enjoyment. Experience unparalleled comfort and energy efficiency with the state-of-the-art heat pump heating and cooling system. This cutting-edge technology not only provides optimal climate control throughout the seasons but also ensures cost-effective and eco-friendly operation. Surrounded by the vibrant community of Sunnyside, residents will enjoy convenient access to parks, shops, cafes, transit, and the bustling energy of downtown Calgary. Take your place in history and make Carisbrooke Place your own. (id:60626)
Sotheby's International Realty Canada
47 Hogan Drive
Mcnab/braeside, Ontario
Located in the second phase of Hogan Heights, this well-designed bungalow blends the tranquillity of country living with the convenience of nearby amenities. Set close to the Algonquin Trail, the property offers easy access to recreation, retail, shopping, and schools. The Trenton Walkout model by Mackie Homes features approximately 2,318 square feet of thoughtfully planned living space. From the entryway, an open-concept layout unfolds, connecting the kitchen, dining area, and great room that features a fireplace. A covered back porch extends the living area outdoors, creating a seamless transition to the outdoor surroundings. The kitchen is equipped with granite countertops, ample cabinetry, and a centre island that anchors the space. A convenient family entrance and laundry area connects directly to the attached three-car garage. Three bedrooms and three bathrooms are featured, with the primary suite offering a walk-in closet and a beautifully designed 5-pc ensuite. The desirable walkout elevation adds further appeal, with an unfinished lower level offering flexibility for future living space. This property is currently under construction. (id:60626)
Royal LePage Team Realty
174-176 Darling Street
Brantford, Ontario
Turnkey, cash-flowing, and priced to move. This fully renovated legal fourplex in the heart of downtown Brantford is a rare find — now offered at $947,999 with an updated 7.2% CAP rate and strong upside potential. Each unit has been extensively updated between 2022 and 2025 with modern kitchens featuring quartz countertops, new cabinetry, tile backsplashes, and stainless steel appliances. The bathrooms have been stylishly redesigned with tiled shower and tub combos, new vanities, and contemporary finishes. Additional upgrades include new flooring, paint, lighting, and windows throughout, along with two new A/C units, plumbing improvements including a new ABS main drain line, and a partial roof replacement. The driveway and parking area have been re-gravelled for a clean and low-maintenance exterior. Set on a large lot with private parking, the building consists of a mix of 2-bedroom and 1+den units, all separately metered. With one unit currently vacant and another becoming available shortly, there's immediate rental upside to further boost income. Located in a prime residential area near public transit and essential amenities, this property offers excellent long-term potential for investors seeking solid cash flow, strong asset appreciation, and minimal capital expenditures. This is a true turnkey addition to any investment portfolio. (id:60626)
Century 21 Heritage House Ltd
174-176 Darling Street
Brantford, Ontario
Turnkey, cash-flowing, and priced to move. This fully renovated legal fourplex in the heart of downtown Brantford is a rare find — now offered at $947,999 with an updated 7.2% CAP rate and strong upside potential. Each unit has been extensively updated between 2022 and 2025 with modern kitchens featuring quartz countertops, new cabinetry, tile backsplashes, and stainless steel appliances. The bathrooms have been stylishly redesigned with tiled shower and tub combos, new vanities, and contemporary finishes. Additional upgrades include new flooring, paint, lighting, and windows throughout, along with two new A/C units, plumbing improvements including a new ABS main drain line, and a partial roof replacement. The driveway and parking area have been re-gravelled for a clean and low-maintenance exterior. Set on a large lot with private parking, the building consists of a mix of 2-bedroom and 1+den units, all separately metered. With one unit currently vacant and another becoming available shortly, there's immediate rental upside to further boost income. Located in a prime residential area near public transit and essential amenities, this property offers excellent long-term potential for investors seeking solid cash flow, strong asset appreciation, and minimal capital expenditures. This is a true turnkey addition to any investment portfolio. (id:60626)
Century 21 Heritage House Ltd
174-176 Darling Street
Brantford, Ontario
Turnkey, cash-flowing, and priced to move. This fully renovated legal fourplex in the heart of downtown Brantford is a rare find now offered at $947,999 with an updated 7.2% CAP rate and strong upside potential. Each unit has been extensively updated between 2022 and 2025 with modern kitchens featuring quartz countertops, new cabinetry, tile backsplashes, and stainless steel appliances. The bathrooms have been stylishly redesigned with tiled shower and tub combos, new vanities, and contemporary finishes. Additional upgrades include new flooring, paint, lighting, and windows throughout, along with two new A/C units, plumbing improvements including a new ABS main drain line, and a partial roof replacement. The driveway and parking area have been re-gravelled for a clean and low-maintenance exterior. Set on a large lot with private parking, the building consists of a mix of 2-bedroom and 1+den units, all separately metered. With one unit currently vacant and another becoming available shortly, there's immediate rental upside to further boost income. Located in a prime residential area near public transit and essential amenities, this property offers excellent long-term potential for investors seeking solid cash flow, strong asset appreciation, and minimal capital expenditures. This is a true turnkey addition to any investment portfolio. (id:60626)
Century 21 Heritage House Ltd
1794 Midgard Ave
Saanich, British Columbia
This iconic 1905 Saanich farmhouse is being sold under Order for Conduct of Sale - Foreclosure, offering a rare opportunity to own a piece of history in the Mt. Tolmie area. Surrounded by mature trees and fruit plants, the home is just a block from UVIC and within wlaking distance to beaches, schools, shopping, and transit. Built from yellow and red cedar, this 3-bedroom, 2-bath home has been in the same family for over 40 years and remains solidly constructed with enduring character. Inside, you'll find high ceilings, handcrafted woodwork, and a former artist's studio ready for your vision. A shady side lawn and sunny private patio provide peaceful outdoor living. Major updates in 2015 include new roof, gas furnace, and hot water tank. A unique opportunity to restore and invest in a heritage property with lasting potential. Pictures and Floor Plan by VI Standard Real Estate Services. Thanks Luke. 604-561-0053 / rpluke50@gmail.com (id:60626)
RE/MAX Lifestyles Realty
2406 1723 Alberni Street
Vancouver, British Columbia
This sub-penthouse at The Park building offers stunning expansive Water, North Shore mountain, Coal Harbour, Lost Lagoon, Stanley Park and city views from every room. Floor to ceiling windows provide lots of natural light. This home comes with AC, a private single car gated garage with a storage room. Functional layout with 1 bedroom + den (that can be a guest bedroom) + office. Conveniently located in the Westend/ Vancouver Downtown area just steps away to Seawall, Stanley Park, restaurants, cafes, shops on Robson Street and recreation. (id:60626)
Macdonald Realty
51 Arthur Mclaughlin Street
Clarington, Ontario
Beautiful 4 Bedrooms With 2.5 Washrooms, Double Garage Detached. Walk-In Closet On The Main Floor 9" Ceiling. Laminate On The Main Floor. Granite Countertop. Central Vac. Approximately 2495 Sq. Feet. (id:60626)
Homelife/future Realty Inc.
1601 290 Newport Drive
Port Moody, British Columbia
This beautiful N/W corner unit, high up on the 16th floor in the popular Sentinel building, delivers spectacular views of Burrard Inlet and surrounding mountains. This spacious, open concept condo is perfect for everyday living and entertaining. Enjoy generously sized bedrooms, HUGE walk-in closet and large windows that flood the home with natural light. This well managed, meticulously maintained building is perfectly nestled in amongst everything Newport Village has to offer; restaurants, shopping, banking all at your door step. Can you imagine the convenience of being 2 blocks away from SkyTrain, Port Moody Recreation Center or Rocky Point? Leave the car at home! Residents enjoy a full suite of amenities including a fitness centre, hot tub, sauna and steam room. Come have a look! (id:60626)
Macdonald Realty
604 - 7 Townsgate Drive
Vaughan, Ontario
Spacious 1,546 Sq Ft corner unit with quality finishes! Beautifully designed & sun filled with great open views! Amazing floorplan, meticulously maintained, spacious family-size living & dining areas, high quality kitchen, stunning breakfast area, breathtaking front garden views, two large bedrooms, huge master with ensuite bath & a walk-in closet, two full stunning washrooms, closet organizers in both bedrooms & in the foyer, large laundry room with a sink & a beautiful inviting foyer. Simply impressive! High quality kitchen cabinets, high quality appliances, marble floors, granite counters, solid wood floors, high baseboards, crown moldings, smooth ceiling, beautiful light fixtures, pot lights, curtains, custom painted doors - one of a kind! Convenient same floor locker & 2 tandem parking spots (can park 4 cars)! Luxury 7 Townsgate building with exceptional amenities: 24hrs concierge, indoor pool, jacuzzi, sauna, gym, billiards, squash, basketball, pickleball courts, library, walking trail, indoor summer garden, gazebos & visitor parking. The building is located in a perfect Thornhill location at the NE corner of Bathurst/Steeles with walking distance to everything! Grocery stores, restaurants, cafes, parks, places of worship, TTC at your door step & much more. Book your showing today! (id:60626)
Sutton Group-Admiral Realty Inc.
682 Citadel Parade
Vancouver, British Columbia
Welcome to this bright and contemporary townhome in the sought-after Spectrum community. This spacious home offers 2 well-appointed bedrooms, a versatile den ideal for a home office or nursery, and 2 bathrooms, including a main floor powder room and a sleek 3-piece upstairs. The open-concept living and dining area flows into a modern kitchen, perfect for everyday living and entertaining. Step out to your private rooftop patio, ideal for relaxing or hosting. Solid concrete construction ensures long-term durability and quiet comfort. Enjoy premium amenities including an indoor pool, fitness centre, hot tub, sauna, and concierge, all just steps from SkyTrain, shopping, dining, and the energy of downtown Vancouver. (id:60626)
Sutton Group-Alliance R.e.s.
93 Bayshore Drive
Ramara, Ontario
Welcome home to this wonderful 4-bedroom, 3-bath home in the prestigious Bayshore Village waterfront community. Backing onto a tranquil pond, this property features an expansive white cedar deck, ideal for outdoor entertaining. The heart of the home is the open-concept kitchen and eating area, which offers a seamless flow and abundant natural light. The kitchen boasts modern finishes and opens to the deck through a convenient walkout, perfect for dining al fresco or enjoying peaceful water views.The spacious family room with a gas fireplace provides a cozy retreat, while the homes in-law capability with a separate entrance adds flexibility. Additional highlights include a circular drive and access to community amenities such as tennis and pickleball courts, a swimming pool, a golf course, boat slips, and an activity centre, all available with membership. This home offers a perfect blend of elegant living and outdoor lifestyle! 3285 sq.ft.fin. (id:60626)
Royal LePage First Contact Realty
306 - 2750 14th Avenue
Markham, Ontario
Rare opportunity to acquire an extra large, custom built with 3 standard units,professional office (2459 sq.ft. of useable space) in demand Markham location. Minutes to Hwy 400,407,401, major shopping plazas, Costco, banks, restaurant, transport routes. Value offered in much below the replacement cost, makes it a sound investment. TOP FLOOR, CORNER, spacious and bright, highly functional unit. Superior floor plan incorporating 4 offices, reception area with luxury double double door glass entry, eat-in equipped kitchen and a storage room. Two large open workplaces, allow for multiple desks, complimented by two more full size private offices (one with glass wall and glass door entry). Good security in the building and outside with mulitple cameras, timed-in entry system. More than 200 surface parking spaces, plus some underground spots, free outdoor visitor parking. Freshly, re-painted, updated and cleaned and ready for turn-key possession. Ideal for multiple professional uses like: law firms, accounting, realty companies, tutoring/commercial schools, medical, acupuncture, wellness centre, spa, etc...) Reasonable maintenance fee includes all utilities. HST is in addition (commercial property). Min 5% deposit with certified funds. Note the measurements: 1st office: 36'8" x 41'9", 2nd: 29'4" x 19'10, 3rd: 19'10" x 14'1", 4th: 17'2" x 14'0", Reception: 19'11" x 16'6", Kitchen: 15'2" x 8'10", Storage Rm: 14'1" x 8'1". All measurements, financials to be verified by Buyer/Agent (id:60626)
Royal LePage Your Community Realty
503 - 110 Charles Street E
Toronto, Ontario
Unbelievable 2 Bed + 2 Bath Condo At X Condo Located In The Heart Of The City. Large Open Concept Unit With Floor To Ceiling Windows Letting In Tons Of Natural Light. Enjoy Beautiful City Scape Views That You Can Enjoy From The Comfort Of Your Apartment Or Relaxing On Your Private Balcony. Sized Primary Bedroom With Lots Of Closet Space And Spa Like Ensuite. Building Includes Top Of The Line Amenities Including 24 Hour Concierge, Exercise Room, Party Room, Library, Sauna, Game & Media Room, Outdoor Pool, Hot Tub & BBQ. Steps Away To Luxurious Bloor Shops, Cafes, Restaurants, Yorkville, Yonge/Bloor Subway, Manulife Centre, Reference Library, The Rom & So Much More Great Value. New New New Flooring, New Painting, New Curtains, More Satisfied Maintenance Service And Lower Maintenance Fee In This Area. Don't Miss Out!!! (id:60626)
Homelife New World Realty Inc.
3277 Piper Rd
Langford, British Columbia
$20,000 reduction!!! Well-designed functional floor plan. This 4 bedrooms 3 baths home offer generous room size with loads of natural light! Beautiful kitchen w/Quartz counters, mosaic backsplash & solid wood cabinets, open concept dining room & living room w/electric fp, french doors to family room & glass doors to the landscaped back yard. Extra space for parking up to 4 vehicles on quiet side of back alley. All new appliances as well as new Hot water tank. Primary bedroom, ensuite & walk in closet. Crown mouldings & U/G sprinklers make home a step above the rest. This Modern Arts & Craft style home is on a Flat Corner Lot, quiet street,a family-friendly environment with just a 2-minute walk away to the highly sought after Happy Valley Elementary, 4-5 minutes drive to Westshore Town Centre, while quick trips take you to nearby parks, lakes, and Witty’s Lagoon. (id:60626)
RE/MAX Camosun
17 Winn Place
Aurora, Ontario
$$$ +++ Spent on renovation,Exceptional townhouse Built By Reputable Builder Daniels Corp.Perfect Starter Family Home! Upgraded Kitchen W/ Additional Pantry Space, Stone Countertops, Subway Tile Backsplash & A Breakfast Bar. Finished Bsmt W/ 4-Pc Bathroom. Master Bdrm W/4-Pc Ensuite & His/Her Walk-In Closets, Entrance From Garage To House. Well Cared For & Loved, Located in the heart of Aurora Within An Excellent School District (Rick Hansen Ps),Maintenance Fee Includes Water, Grass Cutting, Snow Removal And Lots Of Visitor Parking, Walking Distance To Restaurants, Supermarket,Schools,Shopping Plaza, , Cineplex, Shops, Public Transit.Close To 404. **EXTRAS** Water, Grass Cutting, Snow Removal is included in the Maintanence Fee. (id:60626)
Bay Street Integrity Realty Inc.
2303 Mckenzie Road
Abbotsford, British Columbia
Spacious 5-bedroom rancher with full basement on a large, flat lot in central Abbotsford-perfect for families, investors, or developers. Features 3 bedrooms on the main, a modern kitchen with tile floors, bright living room, dining area, and updated 3-piece bath. Walk out to a massive 23' x 43' deck and covered porch-ideal for entertaining. Downstairs offers 2 more bedrooms, a den, living room, music room, storage, laundry, and a separate entrance with suite potential. Includes garage, carport, RV parking, newer windows, boiler, hot water tank, and roof (2007). Great location near schools, transit, and shopping. Potential future development-check with the City of Abbotsford. A rare opportunity! (id:60626)
Sutton Group-West Coast Realty
78 - 15 Lunar Crescent
Mississauga, Ontario
Welcome to one of Streetsville's premier modern luxury townhomes, newly built by Dunpar Homes. Perfectly situated just steps from the GO Station and minutes from charming downtown Streetsville, this home blends exceptional convenience with upscale living. Boasting a long list of high-end upgrades, this residence features wide plank hardwood flooring, quartz countertops, premium stainless steel appliances, smooth ceilings, LED pot lights, and stylish black matte hardware and faucets throughout. Enjoy the rare convenience of 2-car parking with a lift system, and entertain effortlessly on the expansive rooftop terrace offering unobstructed views, a gas BBQ line, water hookup, and a pergola for shaded comfort. Additional standout features include 3 skylights, upgraded 7.5" baseboards, soaring 9.5' ceilings on the main floor, elegant iron pickets, and solid oak stairs.This is modern luxury redefined in the heart of Streetsville. Please refer to the attached features list for full upgrade details. (id:60626)
Royal LePage Real Estate Services Ltd.
66 24108 104 Avenue
Maple Ridge, British Columbia
LARGE 4 Bedrm (possible 4th bedrm down - no closet) 2.5 Bathrm, 1850 square ft townhouse in Ridgemont - the heart of Albion! Quiet end of the complex which backs onto the Greenbelt. Large bright Chef's kitchen offers ample storage space & easy access to the deck for BBQ & outdoor living. The generous Dining & Living areas overlook greenspace. Upstairs offers 3 generous size rooms and 2 full baths & full size washer/dryer. Downstairs is a massive Rec Room (or 4th bedroom) with 12'6 high ceilings that is a perfect Media/Guest Bedrm/office. Parking for 2 vehicles (garage + driveway). Across the street from school, Albion Com Ctr, daycare & SRT High. Family friendly complex w/playground & community garden. The amenity room is great for birthday parties etc. (id:60626)
Exp Realty
Lph03 - 2 Augusta Avenue
Toronto, Ontario
Welcome to this stunning new condo nestled in the heart of Toronto's vibrant downtown core. This exceptional residence offers 3 luxurious bedrooms, 2 bathrooms, 1 Den and 1 parking space with a blend of modern elegance, upscale amenities, and unbeatable convenience. The key features include Spectacular Penthouse Views: you can enjoy breathtaking panoramic views of Toronto's iconic skyline from the comfort of your own home; Contemporary design: Immerse spectacular penthouse views in a sleek and stylish living space boasting high-end finishes, premium materials, and meticulous attention to detail; Open concept layout: The spacious floor plan is perfect for entertaining guests or simply relaxing in comfort; State-of-the-Art kitchen: Whip up culinary delights in the gourmet kitchen featuring top-of-the-line appliances, sleek countertops, and ample storage space; the convenience of downtown living with easy access to top-rated restaurants, trendy shops, entertainment venues, YMCA and so much more (id:60626)
Homelife New World Realty Inc.
38 10488 124 Street
Surrey, British Columbia
This 3 bedroom and den townhome is ideally situated close to Scott Road SkyTrain Station, with easy access to Pattullo Bridge. Designed with comfort and functionality in mind, the top floor features three bedrooms, including a primary bedroom with ensuite and a walk-in closet, two spacious bedrooms and one bathroom. The main floor features an open kitchen with quartz countertops, abundance of cabinetry, and stainless steel appliances. Located on the same level is an open living room with an electric fireplace, a powder room, and access to the backyard for outdoor enjoyment. The lower level includes a double-car garage and a huge den, which can be used as an office, or an additional bedroom and a power room. A/C and EV charging station. Open House: Nov 8, 2025, Saturday: 2-4 PM. (id:60626)
Rennie & Associates Realty Ltd.
686 Irwin Crescent
Newmarket, Ontario
Welcome to 686 Irwin Crescent where a fantastic opportunity awaits in this fully detached 4 level side-split home in the mature and quiet, family-friendly neighbourhood of Huron Heights. No detail has been overlooked in this beautiful home renovation. The home boasts a metal roof for long-term peace of mind, a water softener, and energy-efficient tankless water heater fully owned $0 monthly additional rental costs for any equipment in this home. Step inside, you are greeted with a bright and vibrant foyer with direct access to the garage. Continue on and appreciate the living room with gorgeous new floors, a built in electric fireplace & covered walkout to the deck. The heart of the home is a stunning newer kitchen, Quartz counters, Reverse Osmosis Purification, a modern backsplash, S/S appliances + pot lights throughout. Enjoy your delicious meals from your dining room that overlooks your picture perfect yard. The Primary bedroom and second bedroom both feature an abundance of natural light and Don't let the "Technical" number of bedrooms fool you. The home's versatile layout can be converted back to its original 3-bedroom layout. The primary bedroom also features built in speakers controlled via bluetooth. In the Lower Level basement you will find a finished room providing a versatile space perfect for an extra bedroom or home exercise gym. Step outside through the covered deck into your very own backyard oasis-an entertainer's delight! This beautiful, maintenance-free space features multiple sitting areas and a gazebo surrounded by lush greenery, and both a wood and natural fence for exceptional privacy, including tall wooden gates on both sides of the home. As a charming bonus, the yard also features 2 mature apple trees and a shed nicely set back. With a generous lot of 40ft x 112ft parking is a breeze with space for up to 4 cars including one in the garage. Freshly painted, turnkey property, Call it home! (id:60626)
Homelife/romano Realty Ltd.
8132 Laval Place
Vancouver, British Columbia
Welcome to this beautifully maintained and tastefully updated three level home, perfect for a young family! Featuring 3-4 bedrooms and 3 bathrooms, this bright and spacious unit offers flexible living space to suit your needs! Enjoy a large, sunny, south facing patio - ideal for relaxing or entertaining! Located in a well kept, family friendly complex in desirable Champlain Heights, close to parks, schools and transit. Champlain Mall and Metrotown nearby. A fantastic starter home in a great community! Carport parking right out front! OPEN SUN 1-3 NOV 16 (id:60626)
RE/MAX Select Properties

