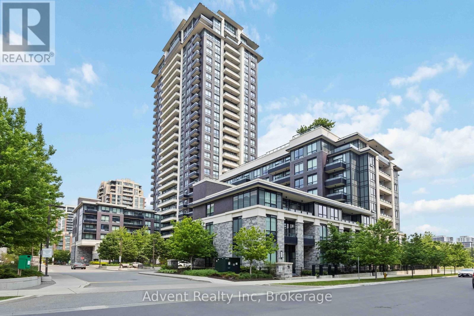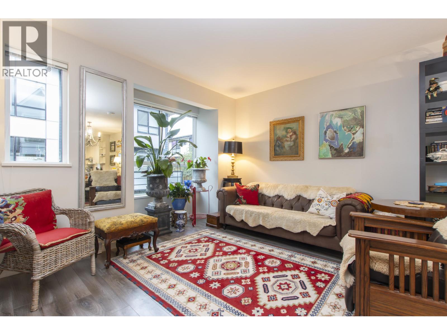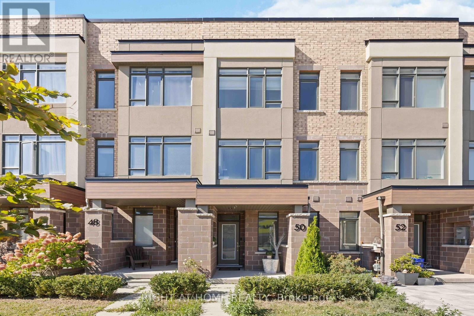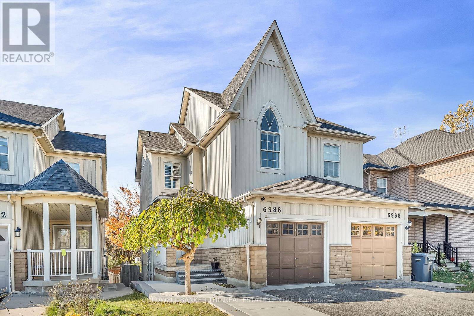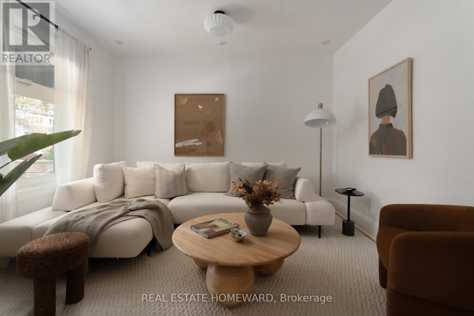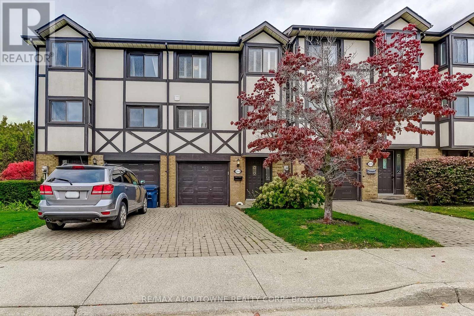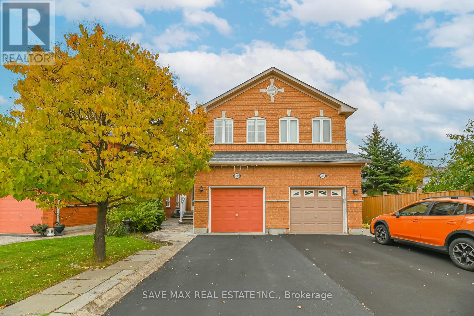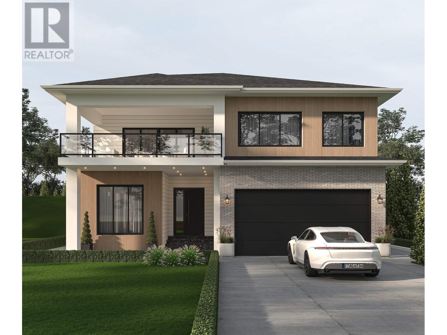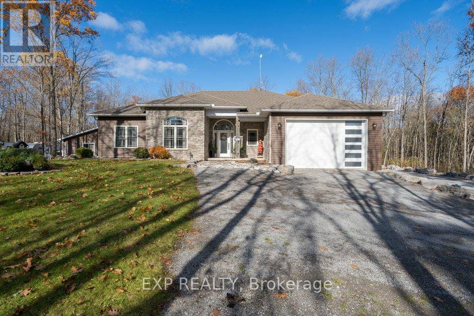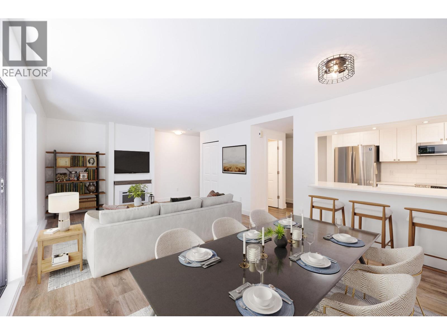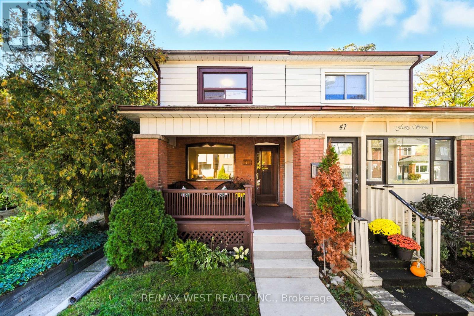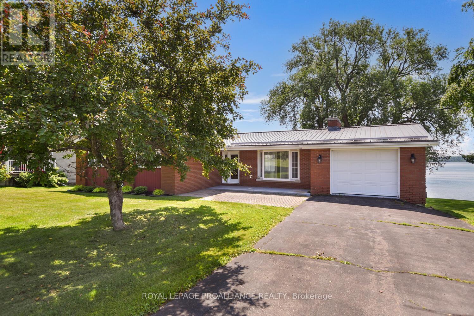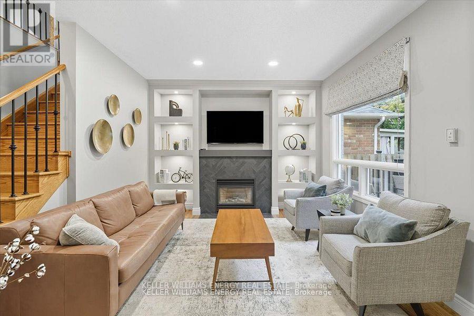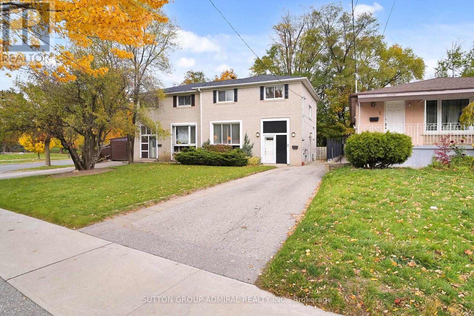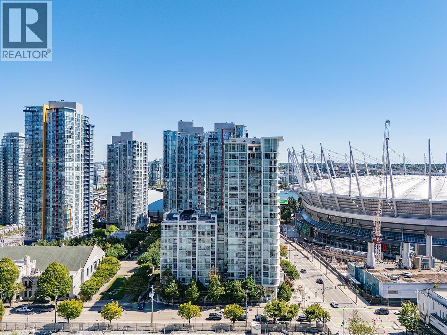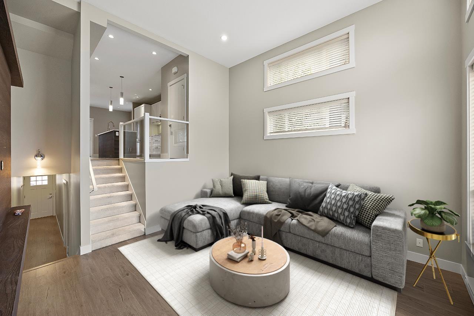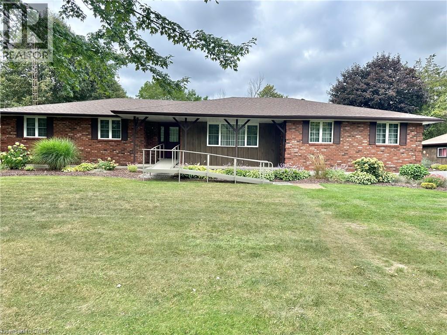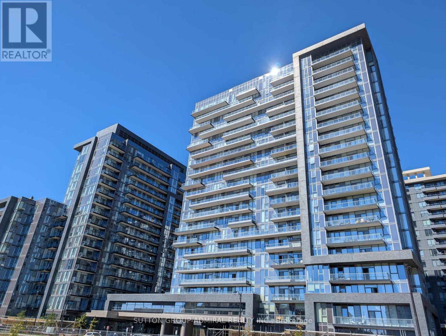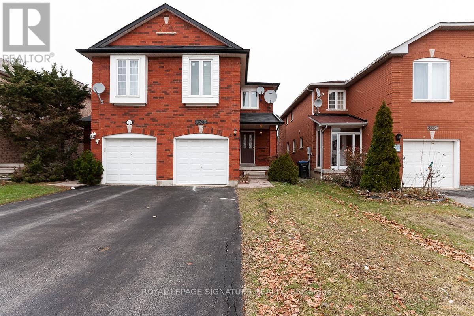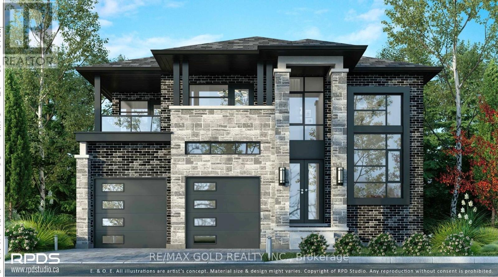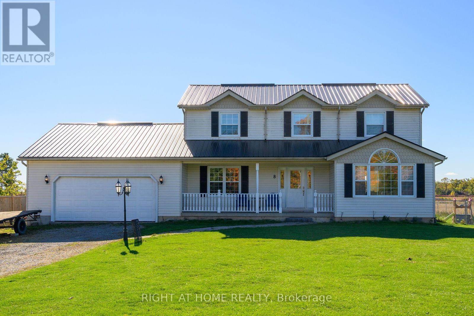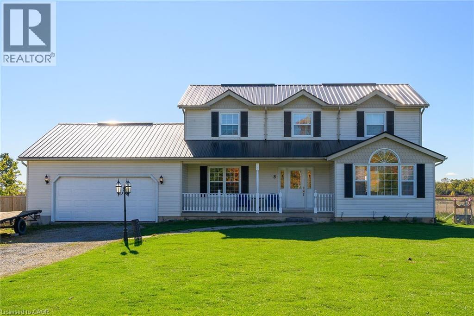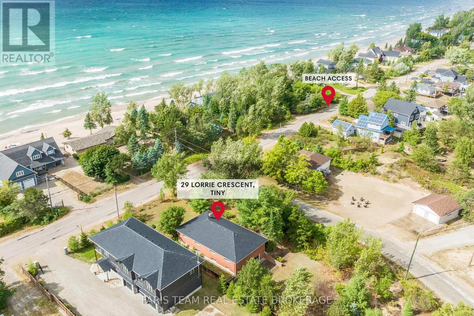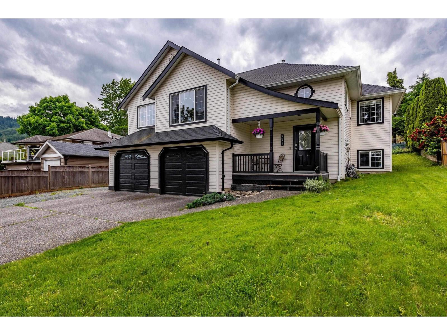Ph06 - 15 Water Walk Drive
Markham, Ontario
Unparalleled luxury in this exclusive, one-of-a-kind 2-storey penthouse, commanding breathtaking panoramic views of Markham and downtown Toronto with coveted south-west exposure on lucky number 28 level. Boasting 1,523 sq ft of sophisticated living space with high ceiling and crown molding, an open-concept layout flows seamlessly from the sun-drenched living room (walk-out to balcony) and dining area to a contemporary chef's kitchen featuring quartz counter/backsplash and premium stainless steel appliances. Retreat to the lavish master suite with a walk-in closet, 3-pc ensuite, and your private 480 sq ft sky terrace oasis. All bedrooms enjoy iconic south-facing CN Tower view. Resort-style amenities including an infinity pool, state-of-the-art gym, party/game rooms, EV charging, 24-hour concierge and guest suite. Fob-access elevators for added security. Walk to public transit, LCBO, Whole Food, parks, restaurants and et. Top ranking school zone Unionville High, St. Augustine And Milliken Mills. Easy access to Hwy 7/404/407 And York University Markham Campus. This rare opportunity won't last. Schedule your private viewing today! (id:60626)
Advent Realty Inc
1228 Brandywine Drive
Squamish, British Columbia
Three bedroom, 2.5 bath townhome in the Eaglewind area of downtown Squamish. Deep, tandem garage with substantial built in storage shelving. Plumbed gasline to open and bright south facing rear patio. Value proposition reflects solid opportunity to add your preferred lipstick: flooring, paint, windowcoverings. Includes seven appliances (most less than one year old), garage door opener with remote control, and TV with wall bracket. Come see! (id:60626)
Macdonald Realty
50 Troon Avenue
Vaughan, Ontario
Welcome to 50 Troon Ave, Located in an Established Neighbourhood with Major Growth ahead (Major Mackenzie & McNaughton revitalization zone!)_with new retail, transit & streetscape upgrades - ensuring Strong future value for years to come. Perfect for families or investors looking for long-term Value .. This inviting Freehold Townhouse offers 4 bedrooms and 4 bathrooms, contemporary finishes, and plenty of Natural Light. The open-concept living and dining areas flow seamlessly, creating the perfect space for everyday living and special gatherings. Step outside to the oversized terrace, amazing for weekend barbecues and entertaining under the stars. A stylish kitchen with a central island, stainless steel appliances, and modern backsplash. Finished lower level with extra bath - ideal for Home office or Guest suite. With a Rare Two-Car built-in garage, this home balances practicality with comfort. Minutes from Maple GO Station, Walmart, local Parks, the library, and excellent Schools making it a wonderful place to grow, connect, and call home . Whether commuting Downtown or enjoying everything Vaughan has to offer. Don't wait - secure your home in Vaughan's fast-growing Maple community today before values rise with new infrastructure! (id:60626)
Right At Home Realty
6986 Haines Artist Way
Mississauga, Ontario
Opportunity Awaits in Historic Old Meadowvale Village! Bright and welcoming, this 2-story semi-detached home offers 3 bedrooms and 4 bathrooms in one of Mississauga's most sought-after communities. The open-concept living and dining area is perfect for relaxing or entertaining, with large windows filling the home with natural light and overlooking a private yard.The main floor features hardwood and porcelain, the second floor has newer laminate, and the lower level vinyl. The updated basement is ideal as an accessory apartment or in-law suite, complete with a 4-piece washroom, kitchenette, and walkout to the backyard. Additional updates include California shutters throughout, updated second-floor washrooms, and a refreshed basement. Located within walking distance to top-rated schools, parks, and trails, with amenities just minutes away. Quick access to Highways 401 and 407 makes commuting a breeze. Nestled in a safe, family-friendly neighborhood, this home is perfect for first-time buyers, young families, or those looking to downsize. Don't miss your chance to make this vibrant Meadowvale Village community your next home! (id:60626)
Coldwell Banker The Real Estate Centre
99 Newmarket Avenue
Toronto, Ontario
Just in time for the holiday season and at under a million dollars (OFFERS ANYTIME). Welcome to 99 Newmarket Avenue, a home that stands out for all the right reasons. Thoughtfully updated with over $80,000 in upgrades during the current owners' time here, every improvement reflects care, quality, and pride of ownership. Its timeless curb appeal is enhanced by the Newmarket Ave Pollinator Pathway - a native garden funded by a City of Toronto PollinateTO Community Grant. It's a beautiful reflection of the street's neighbourly spirit, where community pride is quite literally in full bloom. A brand-new front porch invites you to unwind and connect with these friendly neighbours. Inside, a cozy foyer offers space for jackets and shoes before opening into a bright, spacious living area that easily accommodates a large sectional - ideal for relaxing or entertaining. The open dining and kitchen area will truly impress, featuring a thoughtfully designed layout with an uninterrupted island, quartz countertops, and ample storage. It's a space that's as functional as it is beautiful. Upstairs, the king-sized primary bedroom feels airy and inviting with abundant natural light and generous closet space. The second bedroom is also spacious and versatile. The renovated bathroom looks straight out of a design magazine, showcasing zellige tile and sleek, modern finishes. Head downstairs to a fully finished basement offering flexible living options-whether as a recreation room, guest suite, or home office-with the added assurance of exterior waterproofing. A second washroom, an office nook, and plenty of storage complete this level. Out back, enjoy a brand-new deck and a large, lush yard-perfect for barbecues, kids, and play. Ideally located just a short walk to the Danforth and Main subway station, Gledhill JPS and a 10 min walk to the GO, 99 Newmarket Ave blends style, comfort, and community charm-and it's ready to welcome you home. Easy street parking on both sides of the street!! (id:60626)
Real Estate Homeward
6 - 2 Bradbrook Road
Toronto, Ontario
Welcome to Bradbrook Square. This stunning multi-level townhouse has been renovated and offers over 1500 square feet of luxurious finished living space across 5 levels. The functional and newly tiled entryway has a warm and welcoming feel and boasts a new powder room. New wide plank hardwood floors throughout add a modern touch and a seamless flow making this home a perfect place to entertain and unwind alike. The new kitchen is a chefs dream with high end stainless steel appliances, gorgeous countertops with waterfall feature and a wall of pantry cupboards maximizing storage space. The kitchen is open to the dining room which overlooks the spacious family room with vaulted ceilings and double glass sliding doors that open to a private patio that is surrounded by mature trees and fully landscaped making it the perfect outdoor oasis. On the third floor, you'll find the generous primary bedroom which is large enough for a king sized bed and has his and hers built-in closets. 2 other good sized bedrooms and a new 4-piece bathroom finish off the upper level. The lower level has a large rec room, perfect for a home office, kids playroom, or to watch movies. Additional updates include the furnace (2024), hot water tank that is owned (2024) and washer a dryer (2023). Located just steps to the TTC, minutes to the Queensway TTC and Mimico GO station as well as the Gardiner Expressway, commuting is made easy, while you can easily walk to shops, grocery stores, high ranking schools, and parks. Truly a must see! (id:60626)
RE/MAX Aboutowne Realty Corp.
7343 Jaysnest Road
Mississauga, Ontario
Welcome to this beautifully maintained Semi-Detached home in the highly desirable Meadowvale community! Offering 3 spacious Bedrooms and 4 Bathrooms, this carpet-free home sits on an impressive deep lot with a large driveway and no sidewalk - providing ample parking and great curb appeal. The main floor features Hardwood flooring, an open-concept Living and Dining area, a modern Kitchen with Quartz countertops, stylish backsplash, porcelain tiles, crown molding, and a cozy Gas fireplace. Upstairs, you'll find 3 generous sized Bedrooms and 2 full Bathrooms, including a bright and comfortable primary Bedroom with 4pc Ensuite and Walk-In Closet. The finished Basement adds even more living space with a large recreation room and a full Bathroom - ideal for a home office, gym, or guest suite. Step outside to a spacious backyard with a large deck, perfect for relaxing or entertaining family and friends. Conveniently located within walking distance to Lisgar GO Station and top-rated Plum Tree Park Public School, minutes to major highways, groceries, major shopping stores, restaurants and great parks. This home truly offers the perfect blend of comfort, style, and convenience - ready for your family to move in and enjoy! (id:60626)
Save Max Real Estate Inc.
5053 Headlands Heights
Prince George, British Columbia
Currently under construction by Elite Pacific, this luxury home in Headlands offers 4 bedrooms, 4 full baths, and a 2-bedroom suite. Enjoy forest surroundings, scenic walking trails, and beautiful views from the front deck. The gourmet kitchen features custom cabinetry, quartz countertops, and a spacious walk-in pantry. Relax in the spa-inspired ensuite with a tiled walk-in shower. Designed with high-end modern finishes, open-concept living, and plenty of natural light. Located in Headlands, the most prestigious new neighborhood in the Prince George! (id:60626)
Exp Realty
369 Station Road
Marmora And Lake, Ontario
Luxury meets country! Located on a 1-acre lot surrounded by mature trees, this custom-built home blends rural serenity with refined craftsmanship. With 3 bedrooms, 2 bathrooms, and a thoughtfully designed open concept layout, this property offers the perfect balance of space, comfort, and versatility for multi-generational living or hosting guests in style. Step inside and you'll immediately appreciate the 9-foot ceilings, gleaming floors, natural light, and high-quality finishes that make this home both elegant and functional.The main living area is anchored by a cozy gas fireplace, creating a warm and welcoming atmosphere year-round.The modern kitchen offers beautiful soft close cabinetry, premium granite countertops, oversized stove, wine fridge, and plenty of space for cooking and gathering. The primary bedroom is the gem of the house with it's huge walk-in closet, soaker bathtub, and radiant heated floor. Enjoy the ultimate entertaining setup with an outdoor kitchen area, stamped concrete deck, and roof to protect from the rain, perfect for summer nights with friends and family. Take a dip in the swim spa or unwind under the stars at the campfire while surrounded by nature's tranquility. Every detail was thoughtful in it's execution with beautful landscaping, gorgeous gardens, and front entrance that are so welcoming. For hobbyists or those working from home, the in-floor heated, detached two-car garage offers ample room for vehicles, tools, office, studio, or an accessory dwelling with the existing in-law suite. Every detail of this property has been carefully curated to enhance comfort, style, and everyday living.Located just a short drive to local schools, town of Marmora, trails, and Crowe Lake, this property combines rural peace with convenience.If you've been searching for a custom country home that checks all the boxes -modern design, privacy, functionality, and outdoor enjoyment-this is the one. (id:60626)
Exp Realty
3182 Mountain Highway
North Vancouver, British Columbia
Discover this fully renovated 3-bedroom townhouse in the vibrant heart of Lynn Valley. Just minutes from world-renowned mountain biking and hiking trails, and an easy stroll to Lynn Valley Village with its boutique shopping, cozy cafes, restaurants, library, and more. Families will love the short walk to top-rated schools and beautiful parks. Step inside to a bright, open-concept main floor featuring a stunning kitchen with quartz countertops, new cabinetry, stainless steel appliances, and stylish finishes throughout. Upstairs you´ll find two generous bedrooms and a fully renovated bathroom. The top level features a massive third bedroom - perfect as a primary retreat, guest room, office, or playroom. Built by Bosa and part of a well-managed, family-friendly strata, this home offers peace of mind and lasting value. With nothing left to do but move in and enjoy, this is your chance to live the North Shore lifestyle in a quality home for a great price! Open house Sunday, Nov 9 2-4pm! (id:60626)
Stilhavn Real Estate Services
45 Deforest Road
Toronto, Ontario
Welcome to 45 Deforest Road, a charming two-storey home ready to make your own, perfectly situated in the heart of the highly sought-after Swansea neighbourhood. Step outside and you'll find yourself just a short stroll from everything this vibrant area has to offer. Enjoy the shops, restaurants, and cozy cafés of Bloor West Village, or hop on the subway at nearby Runnymede station for a quick commute downtown. Nature lovers will appreciate the close proximity to High Park, The Humber River Parkland, Rennie Park, and lakefront parkland, where you can take advantage of playgrounds, tennis courts, sports fields, and beautiful walking, biking and hiking trails. Families will be pleased to know its in the catchment for two of the best schools in the area Swansea Public School and Humberside Collegiate. And, commuters will appreciate the easy access to major highways, downtown Toronto, and Pearson Airport. This home welcomes you with a private, covered front veranda - a perfect spot to relax and watch the world go by. At the back, the kitchen offers a walk-out to a private, fenced backyard, ideal for entertaining or enjoying quiet outdoor time. Plus, there is the added convenience of private parking for two cars, including a garage. This home also qualifies for a garden suite of up to 1,291 sq ft. This is a rare opportunity to own a well-loved residence in one of Toronto's most desirable communities - a home that has been in the same family since the 1960s and is now ready for you to make it your own. (id:60626)
RE/MAX West Realty Inc.
1675 County Rd 2 Road W
Prescott, Ontario
If you've been dreaming of owning a waterfront property, that is still considered "in town", then your wish has been granted. Situated on the west end of Prescott, and one of the very few properties actually positioned along the banks of the majestic St. Lawrence River (in town), sits this 3 bedroom (2/1) brick bungalow, with an attached garage. Circa 1961, this home was designed and built by Prescott's D.C. Snelling. What makes this home distinctly unique is the size of the lot which INCLUDES underwater property into the St. Lawrence. The lot, as per MPAC is 1.17 acres ( 90ft. frontage and 566 ft. in depth). The advantages of this feature allows ease with installation of docks (permits still required) and perhaps a boathouse.(see Rep remarks) The house provides 1,632 sq. feet of living space on the main level, and 1,100 sq. feet of finished living space on the ground level, with the balance being utility and storage. The main floor offers a very large open concept dining-living room areas, with a cozy gas fireplace and spectacular unobstructed views of the river. Imagine waking up and this being your view each and every day ! A large kitchen with ample cabinetry and counterspace leads to a back composite deck that runs the length of the entire home. You will spend countless hours in the summertime, relaxing in this area. Also on the main floor - a spacious primary bedrm., 2nd bedroom, a newer 4 pc. bathroom and laundry. With the exception of the kitchen there is hardwood throughout this level. On the lower (ground) floor, you will find the third bedroom, an office/den, a newer bathroom, a massive family room with another gas fireplace & new vinyl flooring throughout. Other features on this level include; a workshop, utility room, tons of storage. A bonus mentionable is a second garage that is accessible from the exterior of the home at ground level for your lawn tractor, furniture etc. Bring forth your creativity and designs and make this your dream ho (id:60626)
Royal LePage Proalliance Realty
518 Britannia Avenue E
Oshawa, Ontario
Shows 10+ Kedron Park beauty backing onto the golf course private and tranquil, this home is move-in ready with thousands spent on upgrades and ~2,800 sq. ft. of finished living space. The open-concept main floor features 9 ceilings, hardwood flooring, and a bright layout that flows seamlessly from living to dining to family space. The kitchen overlooks the backyard, perfect for entertaining or quiet evenings. Upstairs are three spacious bedrooms, including a primary with a generous ensuite, plus recently updated broadloom (~2020), and a secondary den/media area. The fully finished lower level adds a 4th bedroom, a large rec room with gas fireplace, and a full washroom ideal for extended family or guests. Notable updates include: New furnace and A/C (2025) with transferable warranty Shingles (~2018) Front, garage, and sliding doors replaced (2018) Enjoy two gas fireplaces (main and lower level), fresh finishes throughout, and a backyard retreat that feels like cottage living in the city. (New Furnace and Air Conditioner ~2025, warranty is transferable to new owner. New Shingles ~2018, Front door, Garage Door and Sliding glass door replaced ~2018) (id:60626)
Keller Williams Energy Real Estate
3 Regatta Crescent
Toronto, Ontario
Opportunity knocks - spacious 4 bedroom family home plus an ENTIRE BASEMENT APARTMENT WITH SEPARATE ENTRANCE!!! Welcome to 3 Regatta Crescent, located in one of North York's most family-friendly neighbourhoods - Newtonbrook West! Nestled on a deep 107 foot fenced lot surrounded by beautiful mature trees, this meticulously and lovingly maintained home offers light, warmth, and endless possibilities. Perfect for first-time buyers, investors, young families, or multi-generational households; this inviting property combines comfortable living with excellent income potential. This desirable home is bright and welcoming with abundant natural light. The fenced backyard is perfect for play or entertaining. The fully finished basement suite includes a bright kitchen, open-concept living/dining area, bedroom with window and closet, 3 piece washroom, and a separate entrance, making it ideal for rental income or extended family living. Conveniently located steps to Bathurst & Steeles, and minutes to Finch Subway Station. One bus to York University or Finch Station. Centrepoint Mall and Promenade Mall are minutes away. Easy access to Highways 400, 401, and 407. Nearby are parks, schools, shops, restaurants, Houses of Worship - everything your family needs within reach. This is a rare opportunity to own a home that truly has it all - comfort, convenience, plus income potential. (Based upon previous area rentals, lower level could generate $1700+++ per month, and upstairs could rent for $3000+++.) Buyers and Buyers Agent to verify all info. (id:60626)
Sutton Group-Admiral Realty Inc.
607 161 W Georgia Street
Vancouver, British Columbia
COSMO by the Award-winning Concord Pacific. Beautifully renovated 2 Bedroom plus Den, in-suite storage. Balcony face to SW w/City view. Spacious living. Laminated floors installed 1 year ago, modern kitchen. Great location, walk to rapid transit, Costco, restaurants, stadium, seawall and everything downtown Vancouver has to offer. Amazing amenities w/gym, hot tub, indoor pool, bowling alley, roof top deck & concierge service. Ideal home for 1st time buyer or excellent investment. Rental & pet friendly. All measurement approximate. (id:60626)
Amex Broadway West Realty
41 2888 156 Street
Surrey, British Columbia
Discover contemporary comfort at 41 @ HYDE PARK by Zenterra -- a stunning 4-bed, 4-bath + den corner townhouse in the desirable Grandview Heights community. This stylish, light-filled home features soaring 13-ft ceilings, expansive windows, and an open-concept layout that flows effortlessly through the living, dining, & kitchen areas. The gourmet kitchen impresses with stainless steel appliances, a large island, and sleek finishes. A ground-level bedroom w/ensuite & separate entrance provides ideal space for guests or extended family. Enjoy resort-style amenities including a 5,500 sq ft clubhouse with gym, Morgan Crossing shops, parks, & Grandview Heights Aquatic Centre, easy access to Hwy 1. (id:60626)
Ra Realty Alliance Inc.
1314 Norfolk County Highway 24 E
Charlotteville, Ontario
Discover this charming bungalow in Vittoria, set on 2.5 acres of tranquil rural living! With 3 spacious bedrooms and 2 bathrooms, this meticulously maintained home boasts large rooms and a pride of ownership that shines throughout. Enjoy your own 24x24 workshop, perfect for projects or hobbies. Embrace the best of both worlds—peaceful countryside living with easy access to local attractions. The Home has 200 amp Breakers, and a full Generator, for those days when the power goes out. The generator automatically goes on. Don't miss the opportunity to call this gem yours for just $989,000! (id:60626)
Coldwell Banker Momentum Realty Brokerage (Simcoe)
1103 - 20 Gatineau Drive
Vaughan, Ontario
Welcome to Luxury Living in the Heart of Thornhill! This spacious 2 bedroom, 2 bathroom residence in one of Thornhills most sought after luxury buildings, only two years new. With almost 1,100 sq. ft. and 9 ceilings of thoughtfully designed living space, this home combines elegance, comfort and modern convenience.Featuring floor to ceiling window and a large private balcony, the unit offers an abundance of natural light and unobstructed city views. The practical layout and high quality finishes make this suite both stylish and functional.World Class Building Amenities Include:* Indoor swimming pool* Fully equipped gym with cardio & weight machines* Yoga studio* Hot tub & steam room* Elegant party room with lounge and outdoor terrace Perfectly situated, you'll be just steps from top rated schools, public transit, the Promenade Mall, restaurants and everyday conveniences. This condo is the ideal combination of luxury,comfort, and convenience perfect for both families and professionals. (id:60626)
Sutton Group-Admiral Realty Inc.
5528 Antrex Crescent
Mississauga, Ontario
Beautiful 3 Bdrm Home Situated In Central Mississauga Location. Spacious Living/Dining, Family-Size Kitchen W/ Upgraded Stainless Steel Appliances With Quartz Counter. Master Bdrm Has Ensuite 4Pc &Walk-In Closet. Large 2nd & 3rd Bdrms. Finished Basement Has Huge Rec Room. No Sidewalk. Walk To Top-Rated Schools, Library, Community Centre. Mins Drive To Square One, Heartland, 403 & 401. Immaculate & Ready To Move In. (id:60626)
Royal LePage Signature Realty
102 Sebastian Street
Blue Mountains, Ontario
Fully Detached 3 year old ultra-modern four-bedroom, four-bathroom home nestled along the scenic shores of Georgian Bay ----TOP 5 Reasons You'll Love This Property:1) Prime Location: Nestled along the scenic shores of Georgian Bay and just steps from the Georgian Peaks Private Ski Club, this home offers the perfect setting for both relaxation and adventure. 2) Modern Design: The property features a flowing, open-concept layout with a grand high ceiling foyer, brand-new kitchen and laundry appliances, and large windows that capture breathtaking mountain and water views. 3) Vibrant Community: Enjoy the active lifestyle of the Blue Mountains, surrounded by year-round amenities, mountain landscapes, and beautiful shorelines-all within a welcoming and energetic community.4) Convenient Access: Ideally situated only minutes from Blue Mountain Village, Collingwood, Thornbury, and local beaches, offering both accessibility and tranquility.5) Endless Potential: An oversized unfinished basement provides the perfect opportunity to customize the space to your needs-whether for recreation, a home gym, or additional living space-enhancing both comfort and value. (id:60626)
RE/MAX Gold Realty Inc.
8 Talbot Road
Haldimand, Ontario
This STUNNING 4-bedroom, 2.5-bath, 2-storey home is situated on a sought-after 1.07 acre country lot, offering over 2,190 sq. ft. of beautifully finished living space. Set back from the road, the home's curb appeal impresses with a welcoming covered porch, premium vinyl siding, steel roof, and an entertainer's dream backyard complete with a two-tiered deck, hot tub area, bar, and fire-pit, perfect for relaxing or hosting family and friends. Inside, the functional layout features a gourmet eat-in kitchen with quartz countertops, stone backsplash, island, and pantry drawers. The bright and open dining area features patio doors to the gorgeous fully fenced rear yard. The spacious family room offers a gas fireplace with stone hearth and vaulted ceiling, while the separate living room could be an ideal playroom or executive home office. Convenient main floor laundry and mudroom with garage access and a 2-pc bath complete this level. Upstairs, you'll find 4 generous bedrooms, all with hardwood floors, including a primary suite with walk-in closet and 4-pc ensuite. The full basement offers unlimited potential to expand your living space further. Major updates include the furnace & A/C, steel roof, the kitchen, powder room, fully fenced backyard and a cistern with bypass and UV/filter system. Oversized and heated 2+ car garage and large driveway offering ample parking for your cars and recreational vehicles! Enjoy peaceful country living with convenient access to Cayuga, Binbrook, and just 25 minutes to Hamilton with highway access to the 403, QEW, and GTA. Just move in and enjoy! (id:60626)
Right At Home Realty
8 Talbot Road
Canfield, Ontario
This STUNNING 4-bedroom, 2.5-bath, 2-storey home is situated on a sought-after 1.07 acre country lot, offering over 2,190 sq. ft. of beautifully finished living space. Set back from the road, the home’s curb appeal impresses with a welcoming covered porch, premium vinyl siding, steel roof, and an entertainer’s dream backyard complete with a two-tiered deck, hot tub area, bar, and fire-pit, perfect for relaxing or hosting family and friends. Inside, the functional layout features a gourmet eat-in kitchen with quartz countertops, stone backsplash, island, and pantry drawers. The bright and open dining area features patio doors to the gorgeous fully fenced rear yard. The spacious family room offers a gas fireplace with stone hearth and vaulted ceiling, while the separate living room could be an ideal playroom or executive home office. Convenient main floor laundry and mudroom with garage access and a 2-pc bath complete this level. Upstairs, you’ll find 4 generous bedrooms, all with hardwood floors, including a primary suite with walk-in closet and 4-pc ensuite. The full basement offers unlimited potential to expand your living space further. Major updates include the furnace & A/C, steel roof, the kitchen, powder room, fully fenced backyard and a cistern with bypass and UV/filter system. Oversized and heated 2+ car garage and large driveway offering ample parking for your cars and recreational vehicles! Enjoy peaceful country living with convenient access to Cayuga, Binbrook, and just 25 minutes to Hamilton with highway access to the 403, QEW, and GTA. Just move in and enjoy! (id:60626)
Right At Home Realty
29 Lorrie Crescent
Tiny, Ontario
Top 5 Reasons You Will Love This Home: 1) Rare opportunity awaits to transform this solidly built cottage or year-round home into your own, just steps from the breathtaking shores of Bluewater Beach and minutes to the charming towns of Elmvale and Midland, and along the most beautiful stretch of shoreline in the area, boasting soft, sandy shores with no rocks, gentle sandbars perfect for children, and ever-changing waters that range from calm and serene to lively waves ideal for body or board surfing 2) With 4+1 bedrooms, theres room for the whole family and plenty of space to host friends, creating memories of long summer days and cozy evenings together 3) A full walkout basement with its own entrance and second kitchen makes it ideal for multi-generational living, or simply for gathering everyone under one roof without ever feeling crowded 4) Rain or shine, the covered porch invites you to slow down, sip your morning coffee, or enjoy the sound of summer storms rolling through 5) Set on a sprawling corner lot, the backyard is a haven for outdoor games, barbeques, and endless gatherings, all just moments from the sparkling waters of the lake. 3,207 fin.sq.ft. (id:60626)
Faris Team Real Estate Brokerage
5628 Thornhill Street, Promontory
Chilliwack, British Columbia
Great well established neighborhood in a fantastic location. COMPLETELY redesigned modern kitchen, lighting redone throughout the home, updated paint throughout, vinyl plank flooring, extensive deck renovation now an awesome 38 ft x 17 ft entertainers deck with wiring already there for Hot Tub! Fenced yard, roof done 4 yrs ago. House comes complete with RV parking as well as parking for 8 or more cars. To much to list must be seen! Basement has plumbing rough in for potential suite with separate entry door already there for additional mortgage helper if desired. Call Dave today! (id:60626)
Sutton Group-West Coast Realty (Abbotsford)

