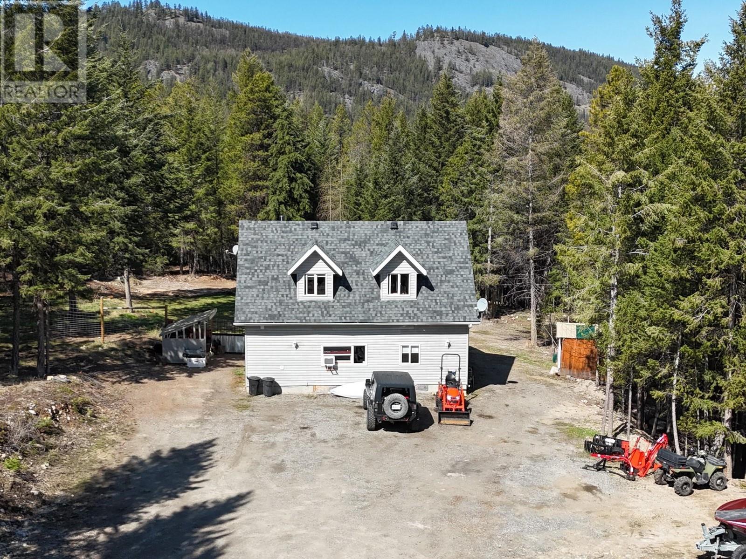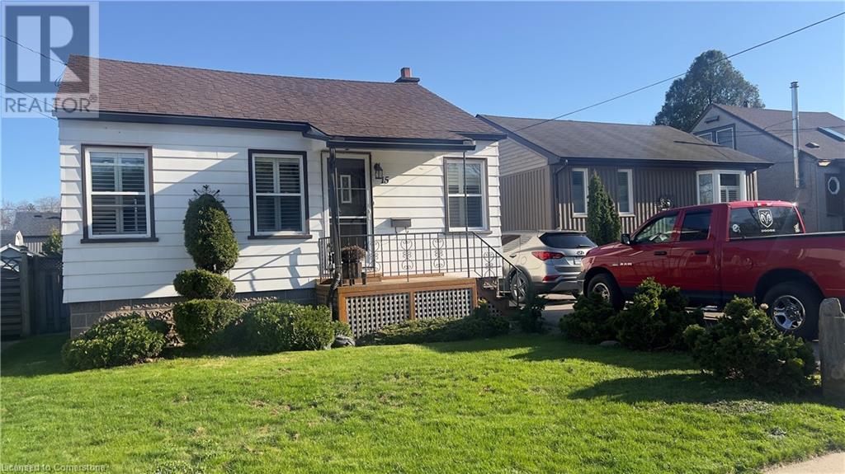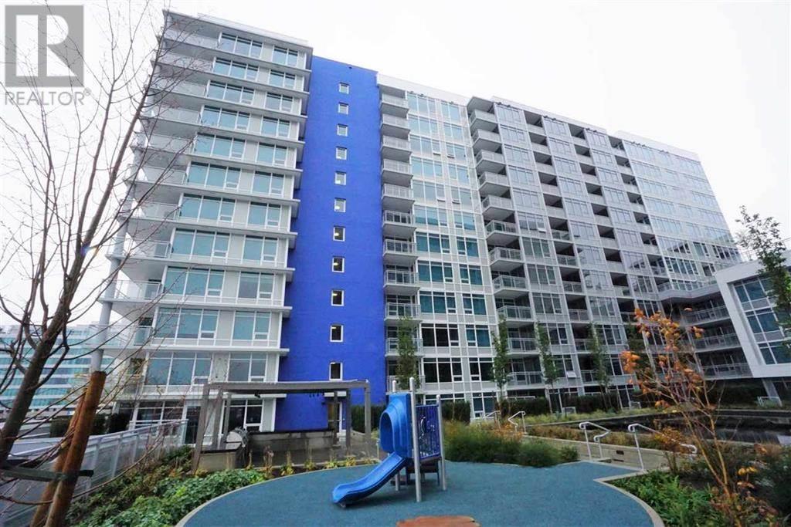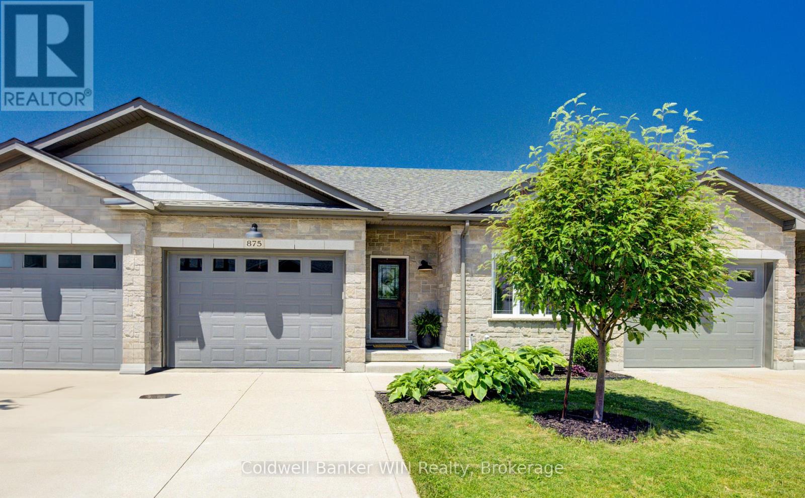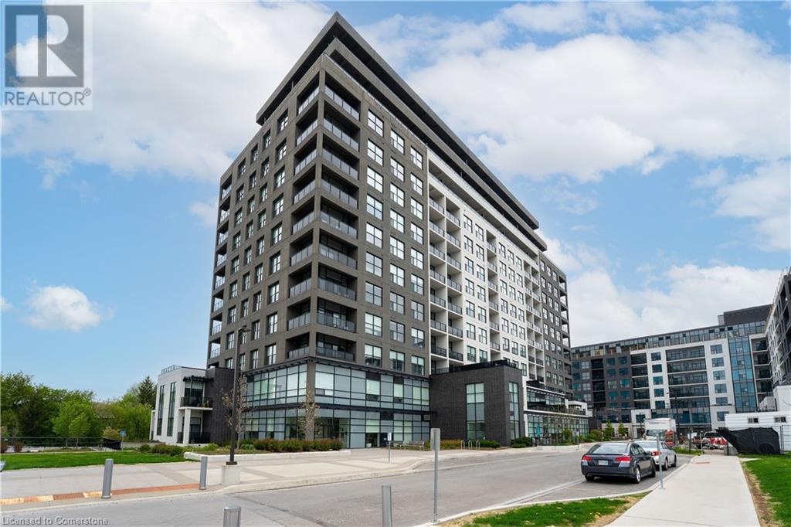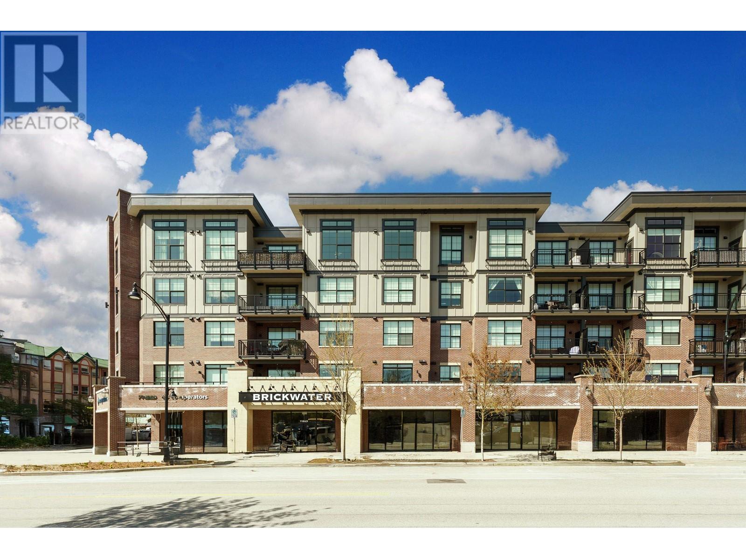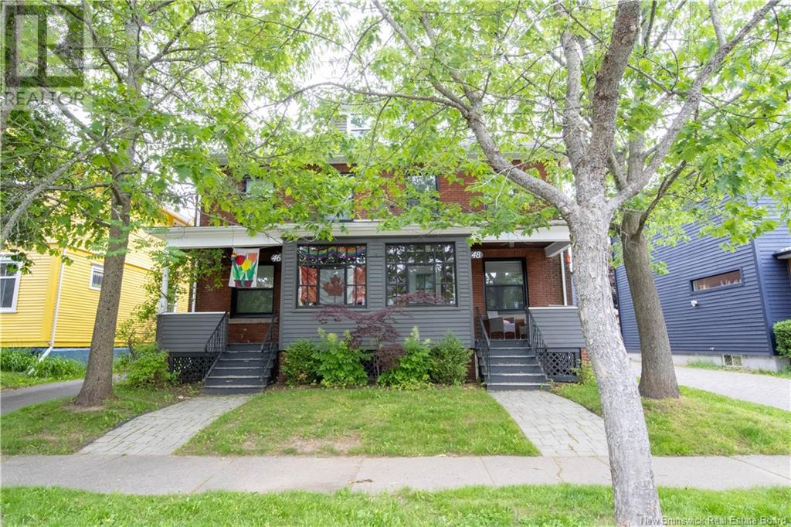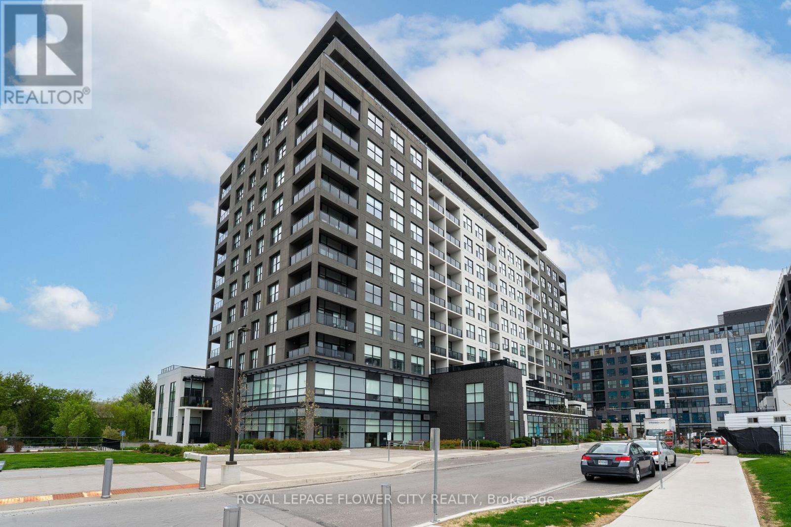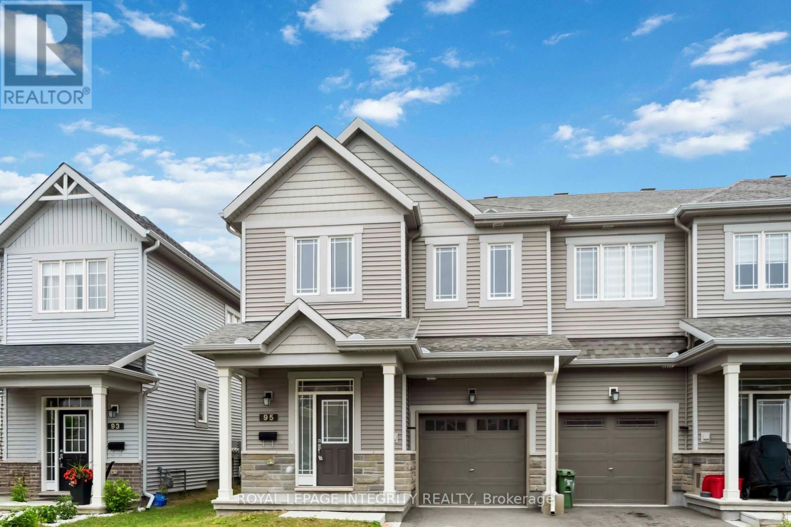2045 Harris Road
Cranbrook, British Columbia
Beautifully remodeled home nestled in the highly sought-after New Lake area just outside of Cranbrook but still within the fire protection boundary. Set on just under 2.5 acres and surrounded by mature trees, this property offers complete seclusion—ideal for relaxing in the hot tub or working in the yard with not a neighbour in sight. This charming 2-bedroom, 2 full-bath home spans nearly 1,500 sq ft and has been tastefully updated throughout. The main floor features heated tile floors, a cozy wood stove, and an open, airy layout perfect for entertaining or unwinding. All appliances have been replaced within the last five years, and a new roof was installed just three years ago for peace of mind. Step outside to a fully elk-fenced and landscaped backyard complete with garden beds, lawn, and a 16x12 greenhouse—ready for your green thumb. A chicken coop offers hobby farm potential, while a sprawling driveway provides ample space to store RVs, boats, and all your recreational gear. Additional highlights include Private well with excellent water quality, well maintained septic field, Hot tub (less than 5 years old), In-floor heating for year-round comfort, Forested perimeter offering unmatched privacy. (id:60626)
RE/MAX Blue Sky Realty
15 Donald Avenue
Dundas, Ontario
Beautifully maintained home offers a perfect blend of classic character and modern upgrades.Nestled on a quiet, family-friendly street, this property features 1 spacious bedroom, a bright and airy layout, updated kitchen and bath, The fully finished basement adds incredible value, offering a generous recreation room, an additional bedroom, extra living space and a private backyard ideal for entertaining. Just steps from parks, top-rated schools, trails, and the vibrant downtown Dundas core enjoy the lifestyle you've been waiting for. Don't miss this rare opportunity to own in one of Dundas' most desirable neighbourhoods, A fantastic opportunity for first-time buyers, downsizers, or investors! (id:60626)
RE/MAX Escarpment Realty Inc.
48 Hay Lane
Barrie, Ontario
FAMILY-FRIENDLY LIFESTYLE MEETS MODERN STYLE IN SOUTH BARRIE! Welcome to this beautifully upgraded home in Barrie’s desirable Innishore neighbourhood, where comfort, convenience, and style come together in an ideal family setting. Walk to nearby parks, excellent schools, and public hiking trails, with quick access to restaurants, shopping, and everyday essentials along Mapleview Drive and at Park Place Shopping Centre. Commuting is a breeze with the Barrie South GO Station just 5 minutes away and Highway 400 only 10 minutes from your door. Enjoy weekends exploring downtown Barrie’s vibrant waterfront or relaxing at Friday Harbour Resort, both just 15 minutes away. Built in 2023, this home boasts impressive curb appeal with a stylish mix of brick and siding, bold architectural lines, and a welcoming front entry featuring a covered porch and armour stone walkway. Inside, the open-concept layout shines with wide plank flooring, a striking custom accent wall, and a bright, modern kitchen with quartz countertops, tiled backsplash, and a breakfast bar that seats four. The kitchen flows into the family room with a sliding glass walkout to a second-floor balcony, perfect for outdoor lounging. A dedicated office adds versatility alongside three generous bedrooms, including a standout primary with a newer custom walk-in closet by Closets by Design. Thoughtful storage solutions are found throughout, making everyday living feel effortless. Don't miss your chance to own this move-in ready gem in one of Barrie’s most exciting and well-connected communities - this is the #HomeToStay you've been waiting for! (id:60626)
RE/MAX Hallmark Peggy Hill Group Realty Brokerage
1715 6188 No. 3 Road
Richmond, British Columbia
Location, Location, Location!!!One Year New Sub-Penthouse at the Mandarin offers a spacious 633 square ft 1 bedroom plus den. Designer kitchen with Quartz counters, Fisher Paykel Fridge & 5 burner gas stove. Functional floor plan with generous sized den off the entry. Complex offers various amenities: Party room/Lounge, separate games, exercise & meeting rooms, roof top garden with playground, water pond & BBQ patio. Bright South facing unit with City views to the South West towards Richmond Center Mall. Convenient central location just steps to shopping, restaurants, buses, Banks and the Canada Line to downtown. You are welcome to view it! (id:60626)
Metro Edge Realty
875 Baker Avenue S
North Perth, Ontario
Luxury Townhouse Bungalow in Listowel . Sophisticated Living Near Shopping. Welcome to this beautifully finished luxury townhouse bungalow in the heart of Listowel, offering upscale features and effortless living just minutes from shopping and amenities. Perfect for those looking to downsize or enter the market in style, this home blends modern comfort with elegant design. Step inside to find 9ft ceilings and gleaming hardwood floors that set the tone for the open-concept main floor. The stylish kitchen is a chefs dream, complete with quartz countertops, under-cabinet lighting, and high-end appliances designed for both beauty and performance. Just off the kitchen, the spacious living room provides access to the back deck through a sliding door ideal for enjoying summer mimosas or taking in the evening sunset. The main floor features two well-appointed bedrooms, including a luxurious primary suite with a walk-in closet and private 3-piece en-suite. A second full 4-piece bathroom and convenient main floor laundry add to the functionality of this thoughtful layout. Downstairs, the fully finished basement offers a generous family room that could be divided to suit your needs, a third bedroom, and another full 4-piece bathroom. An expansive storage area provides plenty of room for an at-home gym, seasonal items, or travel gear. Enjoy the outdoors in your fully fenced backyard perfect for kids, pets, or added privacy. A single-car attached garage and a concrete driveway add curb appeal and everyday convenience. This exceptional bungalow delivers the comfort and elegance of luxury living without the luxury price tag. Don't miss your opportunity to make this move-in-ready home your own! (id:60626)
Coldwell Banker Win Realty
1880 Gordon Street Unit# 1003
Guelph, Ontario
Discover the perfect blend of style, convenience, and accessibility at Unit #1003, 1880 Gordon Street. This thoughtfully designed 2-bedroom, 2-bathroom condo is wheelchair-friendly, oering spacious, open-concept living with wide doorways and hallways that ensure ease of movement throughout the unit. Barrier-free entry, wider doorways, and thoughtfully placed xtures make this condo easily navigable for everyone. Enjoy premium nishes, including quartz waterfall counter-tops, custom kitchen mill work, and stainless steel appliances. Hardwood ooring throughout, designer light xtures, and glass showers add a sophisticated touch to every space. Relax by the welcoming replace in the living room or unwind on your private balcony, oering the perfect setting for relaxation. Convenient access to Highway 401, and within close proximity to restaurants, parks, and top-rated schools. With low-maintenance living and accessibility at its core, Unit#1003 provides a luxurious lifestyle. The panoramic views from this stunning suite are truly unforgettable—whether by day or night, the scenery is breathtaking. Located in the prestigious Gordon Square 2, this residence offers a thoughtfully curated selection of amenities designed to elevate everyday living. Stay active in the well-equipped fitness center, featuring everything you need for an effective workout. Perfect your swing year-round with the state-of-the-art golf simulator, or unwind in the spacious residents' lounge, an elegant setting ideal for hosting friends and family with games, billiards, and social gatherings. The Co-Op Bkrg Comm Will Be Reduced to 1% If The Buyer Was Shown The Property By The LB . (id:60626)
Royal LePage Flower City Realty
4814 Bridgewood Close
Nanaimo, British Columbia
Pets welcome! Enjoy up to two dogs, two cats, or a combination of one cat and one dog (see bylaws). Located near Neck Point Park, Woodbridge Town Homes in Hammond Bay offer a luxurious yet low-maintenance lifestyle. This North Nanaimo duplex-style townhome features a ground-level entry with vaulted ceilings and a gas fireplace within a spacious great room and kitchen. Both bedrooms are generously sized, overlooking a private backyard. The second bedroom can double as a den, with sliding doors to the patio. As an end unit, benefit from a 5'8'' high walk-in storage area, bonus workshop space by the two-car garage, and a two-piece bath. Features include natural rock, low maintenance vinyl siding and wood trim, fir wood flooring, elegant tiled floors and backsplashes, vaulted ceilings, and designer light fixtures. Enjoy a private backyard. no age restrictions. (id:60626)
Sutton Group-West Coast Realty (Nan)
Jonesco Real Estate Inc
409 11865 227 Street
Maple Ridge, British Columbia
Experience luxury living at Brickwater, located in the vibrant heart of Maple Ridge. This beautifully designed 2 bed, 2 bath home features a bright, south-facing layout that welcomes an abundance of natural light. The gourmet kitchen is a chef´s dream, complete with a large island, quartz countertops, and premium appliances-perfect for both everyday living and entertaining. Enjoy year-round comfort with built-in air conditioning and a heat pump, and unwind in the spacious primary bedroom with a spa-inspired ensuite. This home also includes a storage locker conveniently located directly in front of your designated parking stall, making everyday life that much easier. Thoughtful finishes throughout reflect the quality craftsmanship of this well-maintained building. With shopping, transit (id:60626)
Royal LePage Elite West
46-48 Bromley
Moncton, New Brunswick
Welcome to 46-48 Bromley in highly sought after Garden Hill. Conveniently located in Central Moncton, Bromley Ave. is a short distance to the University, Colleges, Hospitals, Groceries, Shopping, and much more! Substantially renovated; come experience Luxury Living while having the convenience of an extra income beside you. Efficient living has been top of mind - The Windows have been replaced, Roof Shingles replaced ~3.5 Years ago, and a Ducted Heat Pump offering heating and cooling for year-round, low-cost comfort. Both units offer similar layouts, with a couple of changes made to #48. From the enclosed porch, you will land in a spacious Foyer. The Living Rooms feature a Wood Fireplace for Winter ambience. The Kitchen in #48 has been completely stripped and redone with to-the-ceiling Cabinets, Soft-Close Drawers that light up, Stainless Steel Appliances featuring a hidden Dishwasher, Tiled to-the-ceiling Backsplash, and a large wrap-around Quartz Island. The Second Floor offers 3 Bedrooms, a 4pc Bathroom and a Den (Converted to a Laundry Room in #48). The Third floor has been converted into the Primary Bedroom for unit 48. Here you will find a 22x28 Bedroom, 7x15.5 Walk-In Closet, and a 6 piece Bathroom including a Double Vanity, Double Shower, and Tub to relax at the end of the day. Ample off-street parking behind the building is one more thing to add to the list of desirable qualities. Call your REALTOR® to book your private viewing. (id:60626)
Brunswick Royal Realty Inc.
1003 - 1880 Gordon Street
Guelph, Ontario
Discover the perfect blend of style, convenience, and accessibility at Unit #1003, 1880 Gordon Street. This thoughtfully designed 2-bedroom, 2-bathroom condo is wheelchair-friendly, offering spacious, open-concept living with wide doorways and hallways that ensure ease of movement throughout the unit. Barrier-free entry, wider doorways, and thoughtfully placed fixtures make this condo easily navigable for everyone. Enjoy premium finishes, including quartz waterfall counter-tops, custom kitchen mill work, and stainless steel appliances. Hardwood flooring throughout, designer light fixtures, and glass showers add a sophisticated touch to every space. Relax by the welcoming fireplace in the living room or unwind on your private balcony, offering the perfect setting for relaxation. Convenient access to Highway 401, and within close proximity to restaurants, parks, and top-rated schools. With low-maintenance living and accessibility at its core, Unit#1003 provides a luxurious lifestyle. The panoramic views from this stunning suite are truly unforgettable whether by day or night, the scenery is breath taking. Located in the prestigious Gordon Square 2, this residence offers a thoughtfully curated selection of amenities designed to elevate everyday living. Stay active in the well-equipped fitness center, featuring everything you need for an effective workout. Perfect your swing year-round with the state-of-the-art golf simulator, or unwind in the spacious residents' lounge, an elegant setting ideal for hosting friends and family with games, billiards, and social gatherings. (id:60626)
Royal LePage Flower City Realty
95 Mesa Drive
Ottawa, Ontario
Location, Location, Location! Welcome to this beautifully upgraded Glenview Elm model 3-bedroom end-unit townhome offering approximately 2,000 sq. ft. (as per builder) in the highly desirable Flagstaff community of Barrhaven. Nestled on a single driveway, this home features a charming front porch and a spacious foyer that creates a warm and welcoming entrance. Step inside to find elegant finishes and thoughtful upgrades throughout, including 9' ceilings, hardwood flooring, and quartz countertops. The open-concept main floor is filled with natural light thanks to an abundance of windows, and features a spacious upgraded kitchen with stainless steel appliances, quartz countertops, and a cozy breakfast area, along with a generous great room with cozy fireplace perfect for entertaining or family time. Upstairs, you'll find three spacious bedrooms and a modern full bathroom. The primary suite offers a walk-in closet and a luxurious 5 piece en-suite complete with double vanity, soaker tub, and separate glass shower. The finished basement adds valuable living space with a family room, laundry area, bathroom rough-in, and plenty of storage. Located just minutes from parks, top-rated schools, Costco, Home Depot, and all the conveniences of Barrhaven. This is the perfect place to call home. Don't miss your chance to live in this stylish and move-in-ready townhome in one of Barrhaven's most sought-after neighborhoods! Go & show. All measurements are approx. (id:60626)
Royal LePage Integrity Realty
223 Patterson Avenue
Ottawa, Ontario
OPEN HOUSE Wednesday July 9th 5-7pm. Welcome to 223 Patterson Avenue, a classic red-brick beauty built in 1892 and tucked into the heart of The Glebe. This home is full of historic character from the tall ceilings and painted hardwood floors to the crown moulding and charming architectural details.The main floor offers a bright, open flow between the living and dining spaces, accented by custom built-ins and a cozy window seat. The kitchen features a butcher block breakfast counter and opens onto a private back deck perfect for morning coffee or quiet evenings. Upstairs you'll find four versatile rooms with no carpet, ideal for bedrooms, home offices, or creative spaces. One room includes built-ins and is currently used as a walk-in closet. Most windows have been updated to vinyl, the entire home has been freshly & professionally painted in 2025, the roof was redone less than 15 years ago, and the hot water tank is owned (2024). All of this in a walkable, tree-lined neighbourhood steps to Bank Street, Lansdowne, the Canal, schools, parks, and everything The Glebe has to offer. (id:60626)
Engel & Volkers Ottawa

